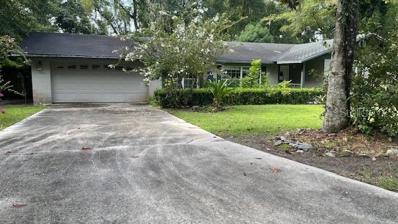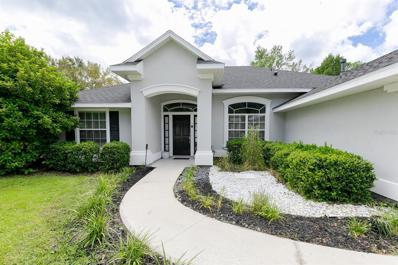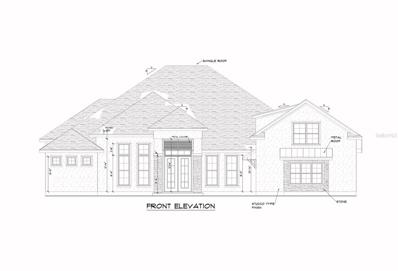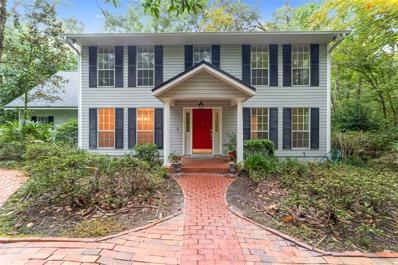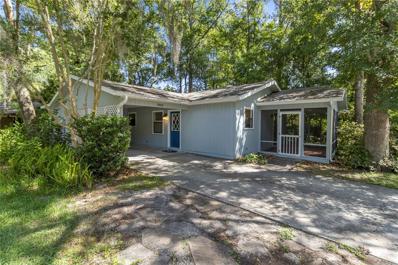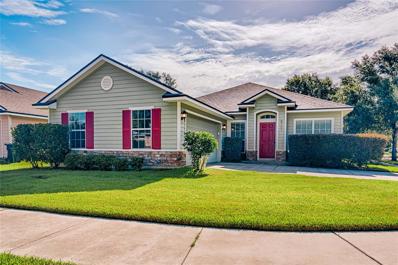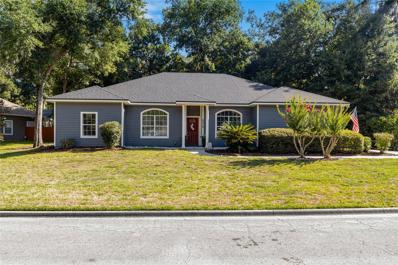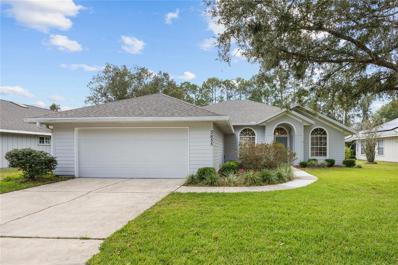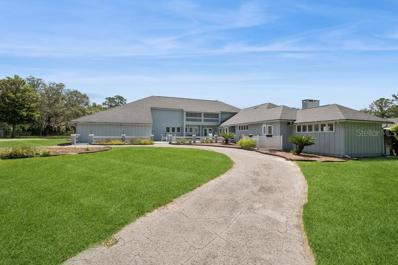Gainesville FL Homes for Sale
- Type:
- Single Family
- Sq.Ft.:
- 1,776
- Status:
- Active
- Beds:
- 3
- Lot size:
- 0.4 Acres
- Year built:
- 1974
- Baths:
- 2.00
- MLS#:
- GC525053
- Subdivision:
- Northwood Oaks
ADDITIONAL INFORMATION
3 bedroom/2 Bath Home located in the Northwood Oaks Subdivision! Built in 1974 on a large .40 acer lot and no HOA fees. Features include 1776 SF, with dining room, separate living and family rooms, enclosed back patio and a 2 car garage with extra storage space. The roof is at the end of its life expectancy. Property will need a new HWH. AC appears to be a 2002 unit.
- Type:
- Single Family
- Sq.Ft.:
- 1,553
- Status:
- Active
- Beds:
- 3
- Lot size:
- 0.16 Acres
- Year built:
- 1984
- Baths:
- 2.00
- MLS#:
- GC524957
- Subdivision:
- Mile Run
ADDITIONAL INFORMATION
Lots of home for the price in a fantastic location. Built in 1984, this 3 bedroom 2 bathroom home in NW Gainesville's Mile Run is perfectly located just a mile to Hunter's Crossing Publix with area shops and restaurants. Nearby parks include Devil's Millhopper, Possum Creek Skate Park and San Felasco Park all within a few blocks. Mile Run is a peaceful community of 4 subdivisions and includes a clubhouse, sports courts, play ground and community pool. Zoned for Talbot Elementary, Westwood Middle and Gainesville High Schools. From the covered front entry you enter the Living Room with wood burning fireplace, vaulted ceiling and vinyl flooring. There is a split bedroom plan for privacy. To the left are two guest bedrooms, each with ceiling fans and carpet. They share a guest bathroom with updated shower and large vanity with plenty of storage. Through the Living Room is the open access to the Kitchen. This area has room for a dining table and is open to the Family Room. The Kitchen has updated appliances, pantry, pass through to the Florida Room and a ton of cabinets for storage. The large Family Room has great views of the backyard and sliding glass doors that lead to a covered porch. To the right of the Kitchen is the Primary Suite with walk-in closet and en-suite bathroom. The bathroom has a tub/shower and a large vanity for all your storage needs. Also off the Kitchen is access to the one car garage and laundry area. The home includes a washer and dryer. The rear yard is fenced and low maintenance. Lot is .16 of an acre. The roof was replaced in 2017. Low HOA of $35 a month.
- Type:
- Single Family
- Sq.Ft.:
- 930
- Status:
- Active
- Beds:
- 2
- Lot size:
- 0.02 Acres
- Year built:
- 1977
- Baths:
- 1.00
- MLS#:
- GC524901
- Subdivision:
- N/a
ADDITIONAL INFORMATION
Welcome to your new home! This charming 2-bedroom, 1-bath condo offers a modern, open floor plan that's perfect for both relaxing and entertaining. Enjoy the fresh, clean feel of no carpet—ideal for easy maintenance and a sleek look. The space has been thoughtfully updated, featuring contemporary finishes and fixtures that complement its bright, airy atmosphere. With generous living areas and a well-appointed kitchen, this condo is ready to be your cozy retreat. Conveniently located close to Super Walmart, schools, parks and easy access to 441, this is an opportunity you won’t want to miss. Come see it today and envision your next chapter here!
- Type:
- Single Family
- Sq.Ft.:
- 1,876
- Status:
- Active
- Beds:
- 4
- Lot size:
- 0.2 Acres
- Year built:
- 2000
- Baths:
- 2.00
- MLS#:
- GC524876
- Subdivision:
- Mile Run East Ph Vi
ADDITIONAL INFORMATION
Stop your search—this impeccable home on a corner lot with a fully fenced yard is the one you've been waiting for! Step inside to discover an inviting open floor plan that boasts a spacious great room, highlighted by gas fireplace, perfect for cozy gatherings. The kitchen, designed for both function and style, features plenty of storage and overlooks the great room, ensuring you're always part of the action. A sunlit eat-in area provides the perfect spot for casual meals, while the formal dining room, conveniently located off the entry, allows for more formal dining. The home offers versatility with two bedrooms that share a full bathroom, and a third bedroom off the entry that can easily serve as an office, den, or hobby room to suit your needs. Retreat to the generously-sized primary suite, complete with dual walk-in closets that lead to the en-suite bathroom that offers split vanities, a separate soaking tub, a walk-in shower, and a private water closet for added convenience. Step outside to your screened porch, where you can relax and enjoy the view of your expansive fenced yard—ideal for pets, play, or gardening. This home is perfectly designed for comfort, function, and everyday living. The roof and HVAC were both replaced in 2021 so you will have no worries there! You will love the Mile Run Rosemont neighborhood as it has a pool and playground and the location is perfect for an easy commute to UF, North Florida and Shands Hospitals. Welcome home!
$1,518,300
5927 NW 90th Street Gainesville, FL 32653
- Type:
- Single Family
- Sq.Ft.:
- 3,859
- Status:
- Active
- Beds:
- 4
- Lot size:
- 1 Acres
- Baths:
- 5.00
- MLS#:
- GC524715
- Subdivision:
- Provence Sub
ADDITIONAL INFORMATION
Under Construction. Warring's 2025 Spring Parade Home in the Reserve at Millhopper is under construction! Photos are representational only. The Reserve at Millhopper is a gated neighborhood in NW Gainesville off of scenic Millhopper Road. The neighborhood features 13 gorgeous, wooded lots, all 1+ acres in size, and has a covered pavilion, pickle ball courts, street lights, sidewalks, underground utilities and mature trees. Warring Homes is one of Gainesville's finest luxury home builders and his 2025 Spring Parade Home is guaranteed to impress! From the moment you walk into the foyer, you will be wowed by the beautifully designed and exceptionally crafted great room, which is open to the kitchen and dining and features a coffered ceiling, an electric fireplace surrounded by built-ins, and telescoping sliders to the spacious, 967sf lanai. The fully equipped, gourmet chef's kitchen includes a built-in oven, gas cooktop, oversized island, and an extra large walk-in pantry. The primary suite is the perfect place to unwind and recharge and features tray ceilings, dual walk-in closets, views of the pool, and an ensuite bathroom that includes dual vanities, a walk-in shower, soaker tub, linen closet and private water closet. Upstairs you will find a large bonus room over the garage, complete with a closet and a full bathroom. Exterior features include a large covered porch, summer kitchen, and a custom designed screened pool, with sun shelf. Other notable features include a study, rec room with wet bar, and an oversized laundry/craft room. If you are looking for luxury, comfort and space on the NW side of Gainesville, this one is for you!
- Type:
- Single Family
- Sq.Ft.:
- 2,556
- Status:
- Active
- Beds:
- 4
- Lot size:
- 1.67 Acres
- Year built:
- 1988
- Baths:
- 3.00
- MLS#:
- GC525173
- Subdivision:
- Hammock The
ADDITIONAL INFORMATION
One or more photo(s) has been virtually staged. Welcome to this beautifully kept 4 bedroom, 2 1/2 bath 2 story home. The downstairs features a formal dining room, sitting room, kitchen, half bath and living room with a gas fireplace and wood floors throughout. Off the living room and kitchen is a very large back deck where you can start your day off with your morning coffee and watching the wildlife feeding. There are 2 staircases leading upstairs. 1 is located just off the garage and kitchen. This one takes you up to the large bonus room which would make a terrific office space, playroom or an upstairs family room. The front entrance staircase takes you up to the 3 bedrooms, 1 bathroom and a very spacious master bedroom with a walk in closet and master bathroom. The upstairs also has hardwood floors throughout all the rooms including the bonus room. This property is set on over 1.5 acres and surrounded by trees. This location gives you the private feel of the country, but you are just minutes from stores and dining. Schedule your tour today!
- Type:
- Single Family
- Sq.Ft.:
- 1,236
- Status:
- Active
- Beds:
- 2
- Lot size:
- 0.13 Acres
- Year built:
- 1992
- Baths:
- 2.00
- MLS#:
- GC522879
- Subdivision:
- Turkey Creek Forest
ADDITIONAL INFORMATION
One or more photo(s) has been virtually staged. This unique gem, site-built, 2 bedroom + bonus room, 2 bath, immaculately cared for home is ready for its new owners (virtual + Reality Staged)! Located in the quaint, friendly, and beautifully green Turkey Creek Forest, a well-known 55+ community, community living is still alive, where neighbors walk their dogs, say friendly 'hellos' and swim in the private and gorgeous community pool. Recent Price Improvement: with its clean lines, updated roof installed in 2019, fresh exterior paint as of March 2024, tankless/gas water heater, new inset light fixtures, with a custom shower kit installed recently in the master bedroom suite, as well as a surprisingly large master closet, this property brings comfort, cleanliness, and functionality all together. There is a spacious bonus room off of the master bedroom that was previously used for sewing & arts/crafts, but could easily be an office/den. The property is built on a higher slab foundation. The screened in porch sits right next to a peaceful, shallow creek, boasting lush green, natural landscaping that our greater Gainesville area is renowned for. The landscaping includes foliage that is gorgeous, with minimal maintenance required due to the layout of the lot. Couple all of this with a digitally design rendered dining room, living room and master bedroom pictures being virtual + reality staged, meaning you can create the exact same look you see in those rooms, with click-to-purchase links included at closing, this home offers incredible value and personalized living solutions.
- Type:
- Single Family
- Sq.Ft.:
- 2,220
- Status:
- Active
- Beds:
- 4
- Lot size:
- 0.26 Acres
- Year built:
- 1994
- Baths:
- 2.00
- MLS#:
- GC523918
- Subdivision:
- Sterling Place
ADDITIONAL INFORMATION
Quality GW Robinson built Sterling Place home. This home features a split plan of 4 bedrooms and 2 baths. The 4th bedroom is being used as a home office with french doors. 10 foot ceilings in living areas and primary bedroom, 8 foot ceilings in secondary bedrooms. Kitchen features updated granite countertops, lots of storage space, and breakfast nook overlooking backyard. In house laundry room leading to the spacious garage. There is a wood burning fireplace in the great room. Newer wood floors thru out the home with the exception of tile in the bathrooms, kitchen and laundry areas. No carpet! No need to worry about the roof, it is 2018. This home is in a top rated school zoning district, close to San Felasco State Park, Millhopper shopping, and centrally located to UF, UF Health, and HCA.
- Type:
- Single Family
- Sq.Ft.:
- 2,080
- Status:
- Active
- Beds:
- 4
- Lot size:
- 0.15 Acres
- Year built:
- 2012
- Baths:
- 2.00
- MLS#:
- GC524009
- Subdivision:
- Weschester Cluster Phase 1
ADDITIONAL INFORMATION
Welcome to Your Dream Home in the Heart of Gainesville’s Most Desirable Community! This stunning home in the family-friendly Weschester neighborhood offers more than just a place to live—it’s a lifestyle! Known for its welcoming community and highly sought-after location, Weschester is a true gem where families and professionals alike come together to create lasting memories. Neighborhood Perks You’ll Love: Holiday Spirit: Enjoy the charm of community holiday parades, where neighbors gather and celebrate together, creating a magical experience for kids and adults alike. Fishing Pond: Spend your weekends fishing and releasing at the serene community pond. Whether you’re teaching the kids to fish or enjoying a quiet moment, this spot is perfect for building memories. Resort-Style Community Pool: Invite friends over to relax and unwind by the pool—ideal for sunny Florida days and fun with family and friends. Nature Trails for Fitness Lovers: For the active lifestyle, Weschester offers scenic running trails surrounded by nature’s beauty. Enjoy a peaceful run or walk while taking in the lush surroundings. Unbeatable Location Near Nature & Conveniences: Situated near Devil’s Millhopper Geological State Park and just a short, easy commute to Gainesville’s incredible springs, Weschester brings the best of North Florida’s natural beauty right to your doorstep. You’ll be minutes from outdoor adventures, perfect for weekend escapes. Plus, this location is ideal for professionals seeking convenience. Weschester offers quick access to I-75, the University of Florida, and Gainesville’s top hospitals, making it a highly desirable choice for those who want a peaceful home with an easy commute. Don’t miss your chance to live in a community where neighbors feel like family and the amenities enrich your lifestyle. Homes in Weschester don’t stay on the market for long, and with everything this neighborhood offers, you’ll want to move fast! Make the Smart Move: Schedule a showing today and see for yourself why Weschester is Gainesville’s most desired community.
- Type:
- Single Family
- Sq.Ft.:
- 2,291
- Status:
- Active
- Beds:
- 4
- Lot size:
- 0.37 Acres
- Year built:
- 2001
- Baths:
- 3.00
- MLS#:
- GC523170
- Subdivision:
- Blues Creek Unit 3-b
ADDITIONAL INFORMATION
Welcome Home to the highly desirable NW Gainesville neighborhood of Blues Creek! This beautiful 3 bedroom plus office home is situated on a large lot in the back of the neighborhood making it particularly quiet and serene. When you arrive you'll appreciate the newer roof (2022), the well maintained exterior, and the oversized driveway with plenty of parking for family and friends. Step inside to 9' ceilings and an abundance of natural light streaming through the heart of the home with a very generous open concept floor plan. Immediately to the left of foyer is a bonus room with glass French doors perfect for a home office or a secondary living space. The foyer opens to a large living room with a panoramic view of the large screened patio and backyard. To the right of the foyer is a spacious formal dining area that leads to the kitchen. The kitchen is light and bright with ample counter space and storage with a corner pantry. A cute breakfast nook completes the living area and leads to the primary suite hallway. You'll love the primary suite with a tray ceiling and a massive en suite bathroom boasting a dream walk-in closet, a deep soaking jet tub, a free standing shower, a private toilet room, and a double sink vanity. The 3-way split floor plan creates privacy for everyone with the three guest bedrooms on the opposite side of the home: 2 guest bedrooms and a full guest bathroom are located on the front side of the home just off the living room and a private guest suite with an entry and exit to the backyard is located on the back side of the home. That's not all, you'll fall in love with the extra large, covered, screened in patio on the back of the home perfect for enjoying your morning coffee and relaxing with friends in the evenings. The backyard features a perfect balance of lush grass, mature landscaping, and an extended concrete patio for extra outdoor living space. There is so much to love about this home and neighborhood: walking trails, community pool & tennis courts, regular wildlife sightings, and an inviting family-friend community. Call today to schedule your showing! *Buyer to verify all property details.*
- Type:
- Single Family
- Sq.Ft.:
- 2,912
- Status:
- Active
- Beds:
- 4
- Lot size:
- 1.25 Acres
- Year built:
- 1989
- Baths:
- 3.00
- MLS#:
- GC522917
- Subdivision:
- Hammock The
ADDITIONAL INFORMATION
One or more photo(s) has been virtually staged. THE HAMMOCK! Come view this gently loved beauty, dip it in gold and make it your own! This gorgeous parcel of land is a true gem with an amazing pool home as a bonus! If you haven't been to The Hammock off Millhopper Road in NW Gainesville, you are missing out. Come home to tranquility and peace with this little slice of heaven. Step into your hidden treasure of a 4 bedroom 2.5 bath home nestled in the trees. Unwind after work in your own private pool and watch the wildlife prance through your 1.25 acre paradise. After the pool, grill and relax in your lanai or patio. This 2 story, split plan, beauty boasts a large Primary Bedroom with En Suite on the first floor. Remaining bedrooms, loft and study are upstairs with a balcony overlooking the North part of the property. Additional features include indoor laundry, formal living room and formal dining room. Native Florida landscaping create a unique opportunity to live within true Florida forest. Convenient to grocery stores, Gainesville, Alachua, and Jonesville. Call today for your private tour of this SELLER MOTIVATED home!
- Type:
- Single Family
- Sq.Ft.:
- 1,917
- Status:
- Active
- Beds:
- 3
- Lot size:
- 0.81 Acres
- Year built:
- 1984
- Baths:
- 3.00
- MLS#:
- GC522764
- Subdivision:
- Spanish Grant
ADDITIONAL INFORMATION
Don't miss this beautifully remodeled 3 bedroom, 2.5 bath home in sought after NW location. Spacious living area 1917 square feet with vaulted ceiling, wood burning fireplace and vinyl plank flooring. Open kitchen area with white cabinets, stone countertops, stainless steel appliances including a French door refrigerator. Nestled on a corner .81 Acre wooded lot with a screen porch and lots of yard space.
- Type:
- Single Family
- Sq.Ft.:
- 1,663
- Status:
- Active
- Beds:
- 3
- Lot size:
- 0.18 Acres
- Year built:
- 1999
- Baths:
- 2.00
- MLS#:
- GC522283
- Subdivision:
- Mile Run East Ph Vi
ADDITIONAL INFORMATION
Well maintained split plan 3-bedroom 2 bath home in the desirable community of Mile Run East Rosemont. Enter the home to a large living room, separate formal dining, Kitchen with stainless steel appliances, new dishwasher replaced 2024, dining room off kitchen looks out to the pond. Master bedroom has a private bath, dual vanity sink, walk in shower, separate large bathtub, large walk-in closet. 2 bedrooms, 1 bath off living room. Two car garage, sprinkler system, home was re-roofed 2023. Hoa amenities, pool, kiddie pool, clubhouse, tennis court, pickleball court, & playground, HOA fees are $55 monthly. Must see move in ready home.
$1,299,000
10607 NW 53 Terrace Gainesville, FL 32653
- Type:
- Single Family
- Sq.Ft.:
- 5,392
- Status:
- Active
- Beds:
- 4
- Lot size:
- 10.44 Acres
- Year built:
- 1982
- Baths:
- 6.00
- MLS#:
- GC522082
- Subdivision:
- Bahia Country
ADDITIONAL INFORMATION
Beautiful 10 acres with a 2 story Estate home, Cabana, Pool and 7 stall barn just minutes from Gainesville. Close to San Felasco, Ichetuckee, & O'Leno State parks. Santa Fe River, Ginny Springs for boating and diving. Step in to this serene setting with all the privacy you can ask for. MAIN HOUSE features one-of-a kind custom design with vaulted ceilings, exposed beams, 2 wood burning fireplaces. 5,392 Sq.ft., 4 Bed/3 Bath, 2-car garage, family room, 2nd family room, wet bar, dining room and breakfast area. The gourmet kitchen features stainless steel appliances, center island, two kitchen sinks, bar counter, large walk-in pantry. Upstairs you will find the owner’s suite with private bath, 2 walk-in closets, and dressing areas. 2 screened balconies overlook spectacular panoramic views of the property. The guest bedrooms are situated on the first floor. Next to the family room is the multi-media/theater room with cabinetry. A 1.064sf screen porch runs the length of the house with views of the beautiful pool and Cabana. The CABANA/GUEST is 1,104 Sq.ft., 1 Bed/1½ Bath, with an open floor plan, full kitchen overlooking the pool and main house. The BARN features consist of; a 2,368 Sq.ft horse barn with 7 stalls, tack room, feed room. For the outdoor enthusiast there is a greenhouse and chicken coop. Perimeter and cross fenced with 2 septic, 2 wells, 4 A/C and 3 Water Heaters. NO HOA, NO Deed Restrictions NEW Roof 2020 & HVAC 2023 updated. Guest House/Cabana 1996, Swimming Pool & Deck 1993. New pool pump, 2024. Hanging swing on back screed porch doesn't convey. Whole house surge suppressor, Pennsylvania Dutch hand well.

Gainesville Real Estate
The median home value in Gainesville, FL is $271,700. This is lower than the county median home value of $282,200. The national median home value is $338,100. The average price of homes sold in Gainesville, FL is $271,700. Approximately 33.52% of Gainesville homes are owned, compared to 50.95% rented, while 15.53% are vacant. Gainesville real estate listings include condos, townhomes, and single family homes for sale. Commercial properties are also available. If you see a property you’re interested in, contact a Gainesville real estate agent to arrange a tour today!
Gainesville, Florida 32653 has a population of 138,741. Gainesville 32653 is less family-centric than the surrounding county with 24.78% of the households containing married families with children. The county average for households married with children is 27.25%.
The median household income in Gainesville, Florida 32653 is $40,937. The median household income for the surrounding county is $53,314 compared to the national median of $69,021. The median age of people living in Gainesville 32653 is 26.8 years.
Gainesville Weather
The average high temperature in July is 91.5 degrees, with an average low temperature in January of 41.3 degrees. The average rainfall is approximately 50.2 inches per year, with 0 inches of snow per year.
