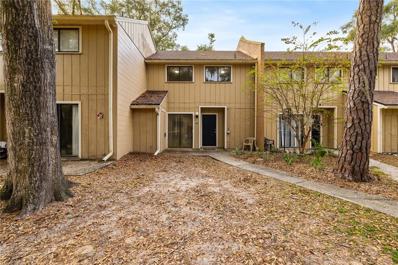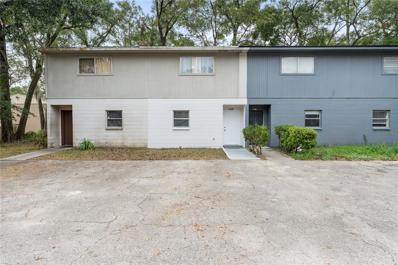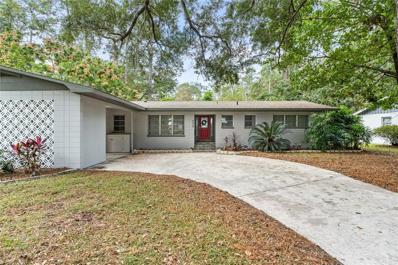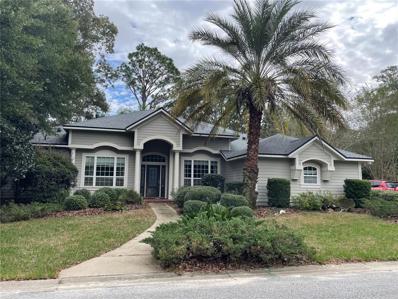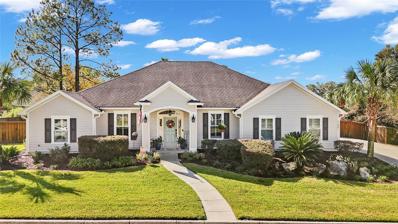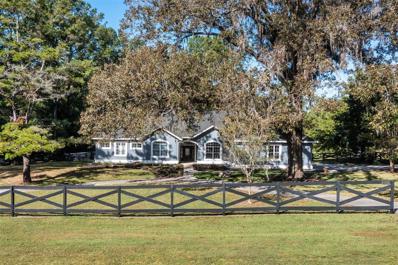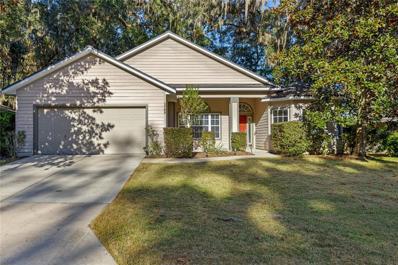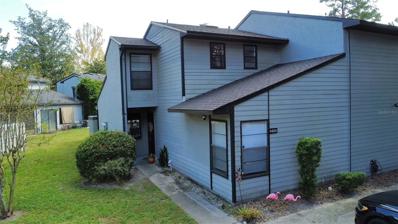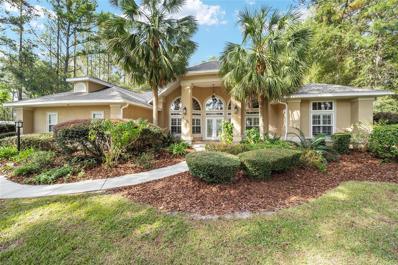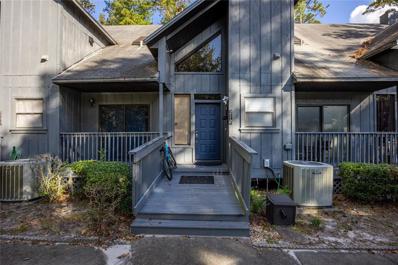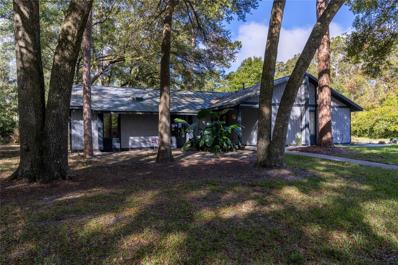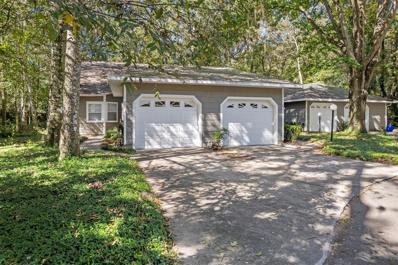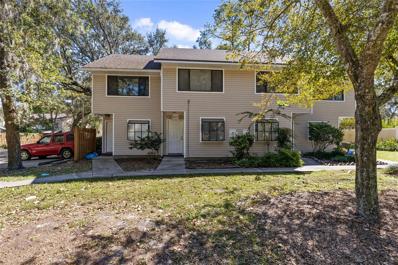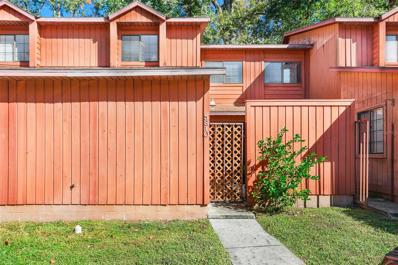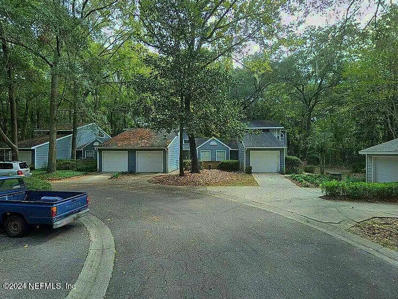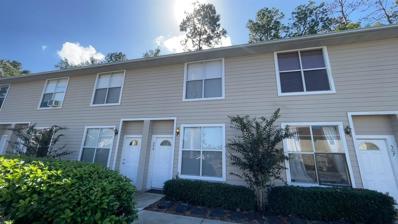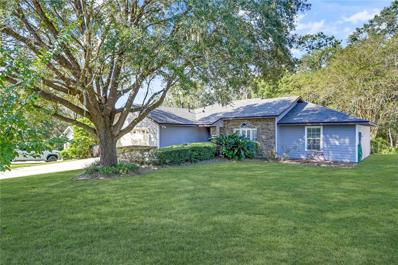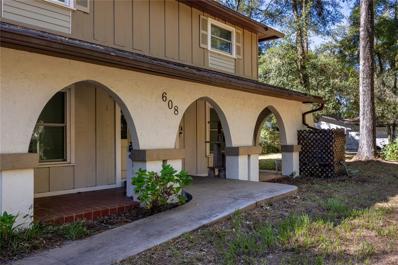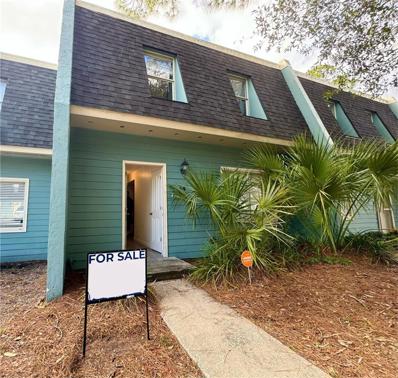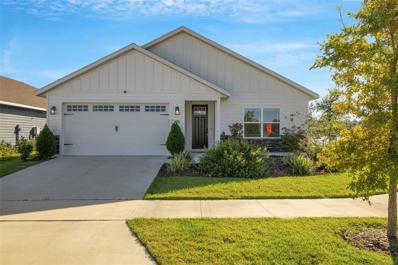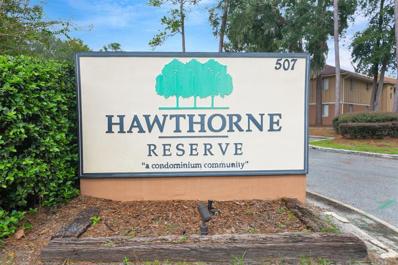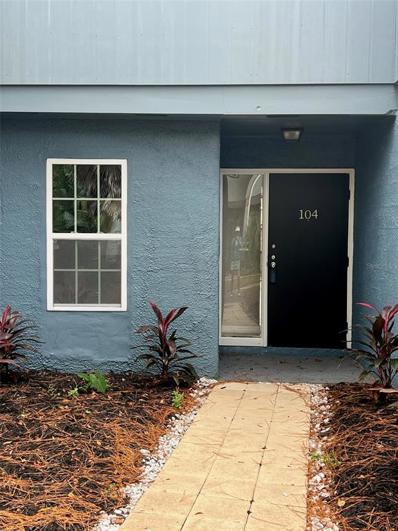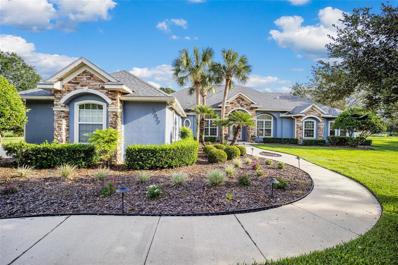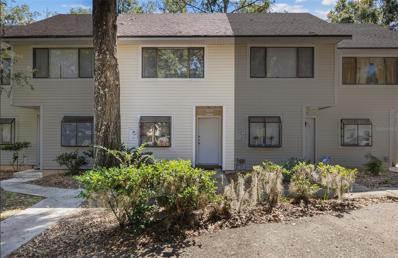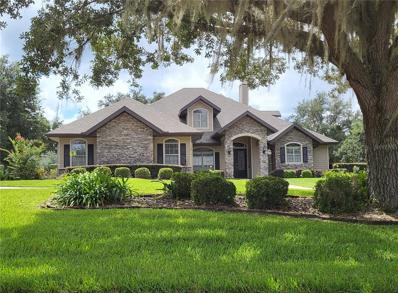Gainesville FL Homes for Sale
- Type:
- Condo
- Sq.Ft.:
- 1,500
- Status:
- NEW LISTING
- Beds:
- 3
- Lot size:
- 0.02 Acres
- Year built:
- 1969
- Baths:
- 3.00
- MLS#:
- GC526282
- Subdivision:
- Hawthorne Reserve
ADDITIONAL INFORMATION
Reasonably priced 3 bedroom 2.5 bath condo in conveniently located Hawthorne Reserve. Centrally located in the middle of Gainesville, you are never more than 3 to 10 minutes to most daily staples such as Publix, restaurants, fitness centers, businesses, etc. Walking distance to bus route to nearby UF. The unit itself features spacious rooms, inside laundry room, & a nice 2nd floor patio deck adjoining the primary bedroom. In the event you own an EV, there is a High Voltage connection on the front of the unit to charge your vehicle. No waiting an hour in line at the Target on Archer Rd with the only super fast charging station available in Gainesville at this time. Hawthorne Reserve is unique in that it's in the middle of everything, while privately hidden away by large Live Oak Trees. Currently Hawthorne Reserve has also been qualifying for low $ down conventional financing for owner occupants. (As low as 3% for first time home buyers.)
- Type:
- Townhouse
- Sq.Ft.:
- 1,110
- Status:
- NEW LISTING
- Beds:
- 2
- Lot size:
- 0.04 Acres
- Year built:
- 1984
- Baths:
- 3.00
- MLS#:
- GC526258
- Subdivision:
- Sugarlane Replat No. 2
ADDITIONAL INFORMATION
Don't miss this amazing opportunity for first time homebuyers and investors alike! This freshly updated 2/2.5 townhome in Southwest Gainesville has it all: NO HOA, affordability, concrete block construction, recent roof replacement, new bathroom fixtures, great school zones, appliances (including washer and dryer), ample parking, bus lines, shopping and dining nearby, and a central location with quick access to UF, North Florida, Shands, the VA, Butler Town Center, Celebration Pointe, and the Oaks Mall. Each bedroom has its own en suite bathroom. The primary bedroom has a spacious walk-in closet and balcony. This property is move-in ready for an owner occupant or tenant. See it before it's gone!
- Type:
- Single Family
- Sq.Ft.:
- 1,806
- Status:
- NEW LISTING
- Beds:
- 3
- Lot size:
- 0.41 Acres
- Year built:
- 1960
- Baths:
- 2.00
- MLS#:
- GC526171
- Subdivision:
- Durant Estates
ADDITIONAL INFORMATION
Welcome to your midcentury modern dream house on an a sprawling corner lot in the heart of Gainesville! Surrounded by majestic, well-established oak trees, this property combines classic architectural design with the warmth of nature. Meticulously maintained with fresh paint, original hardwood flooring, updated kitchen, updated bathrooms, multiple living spaces and a HUGE backyard to entertain and tailgate for Gator games, this home truly has everything you have been looking for. Located in desirable Durant Estates, enjoy no HOA restrictions while also living around the corner from from abundant shopping, restaurants, I-75 and North Florida Hospital- only a 10 min drive to UF! Whether you’re looking for a forever home or a smart investment opportunity, this property offers a unique blend of style, comfort, and convenience in a highly desirable location. PRICED TO SELL- come see it today!
- Type:
- Single Family
- Sq.Ft.:
- 2,275
- Status:
- Active
- Beds:
- 3
- Lot size:
- 0.29 Acres
- Year built:
- 2006
- Baths:
- 2.00
- MLS#:
- GC526107
- Subdivision:
- Cobblefield
ADDITIONAL INFORMATION
Beautiful 3 bedroom 2 bathroom plus a study home in the Sedgewick neighborhood of Cobblefield. Great room,formal dining space,separate office and Updated kitchen with granite countertops , newer stainless steel appliances in the kitchen, nice wood floors, ceramic tile, high ceilings and fireplace.The large private fenced yard has a back gate that opens on to green space across from the pool and clubhouse.Cobblefield features wonderful community amenities with walking paths, pool,playground, parks, and plenty of greenspace. It is conveniently located near UF/Shands, NFRHospital, I-75, shopping and private schools. Zoned Chiles, Kanapaha and Buchholz.Brand new roof !
- Type:
- Single Family
- Sq.Ft.:
- 2,574
- Status:
- Active
- Beds:
- 5
- Lot size:
- 0.35 Acres
- Year built:
- 2012
- Baths:
- 3.00
- MLS#:
- C7499958
- Subdivision:
- Fletcher Park Cluster
ADDITIONAL INFORMATION
One or more photo(s) has been virtually staged. Upon arrival, you will be immediately impressed by the impeccable landscaping and welcoming entrance to this contemporary, fully renovated home situated in the serene and established Fletcher Park community. As you step inside, you will be captivated by the elegant trim, crown molding, and beautiful new wood-look tile flooring that runs throughout the spacious interior. This home features a 3-way split floor plan designed for privacy and versatility. The first bedroom, equipped with French doors and accessible to a bathroom, can also serve as a home office. Two bedrooms share a fully renovated jack-and-jill bathroom with a large linen closet. The fourth bedroom, located near a bathroom and outside entrance, provides a private space for guests. The primary suite on the opposite side of the home offers an elegant tray ceiling with crown molding, a separate entrance to the lanai, and a fully renovated spa-like ensuite with a large walk-in shower, soaker tub, split vanities, and a custom walk-in closet. The brand-new open-concept kitchen is the heart of the home, featuring high-end custom wood cabinetry, a spacious island with a farmhouse sink, and elegant quartz countertops. The kitchen extends into the breakfast area, offering plenty of storage and display space. The family room, formal dining room, and spacious laundry room are all beautifully designed and functional spaces within the home. Additional features include custom plantation shutters, new baseboards and trim, board-and-batten features, a fully painted interior and exterior, new lighting, and a two-car garage with a wide driveway. The paved lanai and fire pit area lead to a large, fenced yard, perfect for pets or potential pool installation. Fletcher Park is known for its family-friendly atmosphere, sidewalks, playground, and wooded green spaces. With 0.35-acre lots, it offers a spacious and welcoming environment for residents. You have nothing to do but move in!
$1,149,000
2202 SW 112 Street Gainesville, FL 32607
- Type:
- Single Family
- Sq.Ft.:
- 3,081
- Status:
- Active
- Beds:
- 4
- Lot size:
- 1.34 Acres
- Year built:
- 1994
- Baths:
- 3.00
- MLS#:
- GC526004
- Subdivision:
- Hayes Glen Unit 2
ADDITIONAL INFORMATION
Absolutely stunning, this luxurious & Hayes Glen estate pool home with contemporary features epitomizes refined living and has almost been COMPLETELY REMODELED. Nestled on over an acre of meticulously landscaped grounds and constructed of foam block construction, this residence boasts an enviable corner lot adorned with majestic oak trees, creating a serene and picturesque setting. Step inside to discover a masterpiece of modern elegance. The spacious interior unfolds to reveal four bedrooms and three full bathrooms. A culinary delight awaits in the gourmet kitchen that has BRAND NEW cabinets with roll out shelving, NEW marble counters, NEW oversized center island with seating, complete with a double oven & all NEW appliances, including an induction cooktop, wine fridge, perfect for culinary creations and entertaining in style. This home has BRAND NEW flooring throughout, has been freshly painted throughout, all new base boards Seamlessly blending form and function, the kitchen flows effortlessly into the inviting great room with NEW modern fireplace tile and mantle. This space offers a welcoming ambiance for intimate gatherings or lively conversations. This home has a 3-car garage that has NEW epoxy coated flooring & garage has coded entry & the backyard has NEW gated fencing. Floor-to-ceiling windows frame breathtaking views of the screened lanai, shimmering pool, and lush, private yard, creating an enchanting backdrop for relaxation and entertaining. The spacious primary suite offers French door entry to the lanai; generously sized bathroom features a clawfoot tub, oversized master shower with multiple rain showerheads and both primary closets have wooden adjustable shelving throughout. Experience the epitome of luxury living in this magnificent Hayes Glen residence, where every detail has been thoughtfully curated for the discerning homeowner. Welcome home to a lifestyle of unparalleled sophistication and refinement. Call today for a private viewing. THIS HOME SHOWS LIKE A MODEL HOME.
- Type:
- Single Family
- Sq.Ft.:
- 2,233
- Status:
- Active
- Beds:
- 4
- Lot size:
- 0.18 Acres
- Year built:
- 2006
- Baths:
- 2.00
- MLS#:
- GC526061
- Subdivision:
- Portofino Cluster Ph 1
ADDITIONAL INFORMATION
Welcome to your dream home! This beautifully updated 4-bedroom, 2-bath residence features an open concept and a convenient split floor plan, perfect for family living. The heart of the home showcases newly replaced cabinets and countertops (2023) along with state-of-the-art LG smart appliances which includes refrigerator, induction stove, microwave, dishwasher and washer and dryer. Enjoy luxury vinyl plank flooring in the living areas and bedrooms, with stylish luxury vinyl tile in the laundry and bathrooms. Additional highlights include a comprehensive security system, a Nest thermostat for efficient climate control, and a well-maintained irrigation system. The roof was replaced in 2020, ensuring peace of mind for years to come. Freshly painted interiors and updated lighting fixtures throughout enhance the home's modern appeal. Don’t miss this opportunity to own a move-in ready home that combines style, comfort, and convenience!
- Type:
- Single Family
- Sq.Ft.:
- 1,208
- Status:
- Active
- Beds:
- 2
- Lot size:
- 0.03 Acres
- Year built:
- 1985
- Baths:
- 2.00
- MLS#:
- GC525971
- Subdivision:
- Marchwood
ADDITIONAL INFORMATION
Why pay high rent when you can purchase? And maybe rent out that extra room! Thia is an excellent opportunity for you to have affordable housing in the popular complex of Marchwood, which is a PUD, not a Condo complex...so low monthly HOA fees. This great location is close to UF, Celebration Point & Butler Plaza and an easy bus ride to Santa Fe College & hospitals as its located on the city's bus line. The roof and hot water heater were just installed in 2022. One Bedroom & bathroom is on the ground floor and one bedroom & bathroom on the second floor. The first floor is all tiled and has high ceilings in the living area with sliding doors that open to the back yard which is privacy fenced. There is a laundry closet on the first floor with a washer & dryer included. This is an end unit that backs up to the community pool. It's a great location with a side yard area right by your home, with 2 designated parking spots! It's a very short walk to Forest Park next door that has new pickleball courts, beach volleyball courts & soccer courts along with a great dog park-giving you lots of outside recreational and nature areas to enjoy close to home! Call today to schedule your showing of this unit which could be a great investment for you!
- Type:
- Single Family
- Sq.Ft.:
- 2,846
- Status:
- Active
- Beds:
- 4
- Lot size:
- 0.92 Acres
- Year built:
- 2002
- Baths:
- 4.00
- MLS#:
- GC525866
- Subdivision:
- Granite Parke
ADDITIONAL INFORMATION
Welcome to the highly sought after community of Granite Park! This is a rare opportunity to own a beautiful move-in ready POOL home. Privacy awaits in this 4 bed/3.5 bath PLUS office home on .92 acres. As you enter the front door into the foyer you are greeted with soaring 15ft ceilings and an abundance of natural light. Extensive crown molding, window trim and plantation shutters add an extra touch of elegance throughout the home. Transom windows around home enhance the light an airy feel throughout. Office/flex room and large formal dining room located off foyer with beautiful wood flooring. The elegant living room features a gas fireplace with french doors that open up to a picturesque view of the beautiful salt water pool and outdoor space.There is a 1/2 bathroom adjacent to living room which is an added bonus for guests. As you enter the kitchen you will notice the abundance of cabinets and counterspace. Updated granite countertops in kitchen and all bathrooms in 2013. Two separate pantry spaces in kitchen as well as a breakfast nook. This kitchen boasts a gas cooktop, Bosch Dishwasher and refrigerator, and an eat-in bar! Tons of extra seating options for guests. Master bedroom suite has a large walk-in closet with extra storage and a beautifully updated en-suite bath. The spacious master bathroom has a walk-in shower, jacuzzi tub, double vanity and a separate water closet. Master bathroom and all guest bathrooms were completely renovated in 2013. Tile in bathrooms, kitchen, living room and laundry room all updated in 2013. Roof replaced 2021. Oversized laundry room boasts extra cabinets for storage, sink and granite countertops. Split floor plan for extra privacy and space. Three guest bedrooms are located on opposite side of home. Two of the guest bedrooms share a jack and jill bathroom with double sinks and tub shower. The 3rd guest bedroom doubles as a second master suite and has an en-suite bathroom with large walk-in shower and double sinks. This bedroom also has a walk in closet and a separate door to enter from lanai. Enjoy Florida weather while relaxing and entertaining on your oversized lanai. The fully screened-in patio has a new outdoor kitchen (2022), an outdoor shower and a spacious seating area. Take in the views of the large, beautifully landscaped and private backyard! 2024 Sprinkler System. Great location and close proximity to Tioga Town Center, Hawkstone Country Club, University of Florida, Santa Fe College, UF Health, HCA Florida North Florida Hospital, Butler Plaza and Celebration Point. This home will NOT last, call today to see! This information is deemed to be true and correct at time of entry but not guaranteed. Please verify details.
- Type:
- Townhouse
- Sq.Ft.:
- 1,605
- Status:
- Active
- Beds:
- 3
- Lot size:
- 0.03 Acres
- Year built:
- 1982
- Baths:
- 2.00
- MLS#:
- GC525714
- Subdivision:
- Creekwood Villas
ADDITIONAL INFORMATION
**LOCATION! LOCATION! LOCATION!** Discover this beautifully renovated 3-bedroom, 2-bathroom townhouse, offering the perfect blend of comfort, style, and convenience just under 1.5 miles from campus and minutes to Shands, UF, VA, Vet School, and a variety of shopping, dining, and public transit options. This charming, maintenance-free home is nestled along the serene Florida Hogtown creek, backing up to Loblolly Woods Nature Park—ideal for nature lovers and investors alike, with no rental restrictions allowing for both short- and long-term rentals. Step inside to find a spacious, open-concept layout with high ceilings and modern upgrades throughout. The large kitchen, a chef’s dream, features an island, elegant granite countertops, upgraded stainless steel appliances, and a generous walk-in pantry. Enjoy meals in the separate dining room or unwind in the large living room, complete with a wood-burning fireplace and sliding glass doors that open to a covered porch. One bedroom and a bathroom are located downstairs, providing added convenience and privacy. Upstairs, the large owner’s suite boasts a walk-in closet, a private balcony, and access to a full bathroom with walk in shower. A second spacious bedroom and an oversized laundry room with a sink complete the upstairs level. With new washer and dishwasher, and fresh interior paint, this home is truly move-in ready. Additional features include a one-car garage for extra storage and convenience. Experience the best of creekside living with all the modern amenities you need—schedule your tour today and make this unique property your own!
- Type:
- Single Family
- Sq.Ft.:
- 1,340
- Status:
- Active
- Beds:
- 3
- Lot size:
- 0.31 Acres
- Year built:
- 1981
- Baths:
- 2.00
- MLS#:
- GC525878
- Subdivision:
- Westchester Manor
ADDITIONAL INFORMATION
Beautiful contemporary home for sale in Westchester Manor neighborhood. This 3 bedroom, 2 bathroom home has been well maintained and updated and has wheelchair accessible features. Built in 1981, the home has a 50 year metal roof new in 2019 (10 year warranty), water heater in 2024 and HVAC in 2012 (UV system added in 2018). Great location, Westchester Manor is located just 5 miles to the University of Florida, less than 1 mile to I-75 and a short drive to Haile Publix shopping center, restaurants and offices. Located on a corner lot with .31 of an acre. No HOA. From the front walkway, you enter the covered front porch to a bright and open floor plan. The home has updated lighting, bamboo flooring throughout and tall, vaulted ceilings. From the foyer you enter the large Living Room with a brick, wood burning fireplace. Immediately to your right is the indoor laundry room with washer and dryer, storage and access to the 1 car, attached, side-entry garage. This space includes extra storage, wood bench and organizer. There is a split bedroom plan for privacy. To the right of the Living Room is the large Primary Suite with vaulted ceiling, modern ceiling fan, walk-in closet and en-suite bathroom. The gorgeous bathroom is wheelchair accessible, completely updated with top-of-the-line bidet, walk-in/roll-in shower and a private deck and pergola. The perfect for retreat for yoga or an outdoor workspace. The bathroom includes all new tile, vanity and touchless faucet. Back to the Living Room is plenty of space for bookshelves, dining area and access through the sliding glass doors to the Florida Room. To the left of the Living Room is the open kitchen. The Kitchen has a cool modern farmhouse vibe with wood grain Formica cabinets, cork flooring, breakfast bar, skylight, double stainless steel sink and updated stainless steel appliances. The Kitchen is open to a Family Room which is perfect for a more intimate setting of catching a movie or games with family and friends. There is also a set of sliding glass doors connecting to the Florida Room. Off the Kitchen is a small hallway leading to the two guest bedrooms and shared guest bathroom. These rooms have the updated bamboo flooring, ceiling fans and the high, vaulted ceilings. The guest bathroom has a tub/shower and lots of light with a newer skylight. The Florida Room overlooks the back of the yard and is complete with all-weather windows. The home includes a security system. Great school zoning: the new Terwilliger Elementary, Kanapaha Middle and Buchholz High Schools. Low maintenance yard with flowering shrubs, succulent garden and Oaks and Pines. Great price, schools and SW Gainesville location on this turn-key home.
- Type:
- Townhouse
- Sq.Ft.:
- 1,420
- Status:
- Active
- Beds:
- 3
- Lot size:
- 0.05 Acres
- Year built:
- 1985
- Baths:
- 2.00
- MLS#:
- GC525822
- Subdivision:
- Vintage View
ADDITIONAL INFORMATION
Experience care-free living in this chic 3-bedroom 2-bathroom END unit townhome. Nestled in the back of the community, it is an oasis in the very heart of Gainesville for convenient living! This home has tasteful finishes, including the wood finish flooring, updated fixtures and lighting, soaring ceilings, a new dishwasher, and stainless steel appliances. This 2-way split floorplan features three bedrooms and 2 full bathrooms; and the beautiful enclosed porch that feels like an extension of the large living room! The primary suite is separate from the rest of the rooms, and features a closet spacious enough to delight the serious fashion-forward owner! The home is equipped with the most advanced internet access to facilitate even the most discerning Remote employment options. Don't stress about exterior maintenance, the HOA covers roof replacement and siding replacement! INVESTORS: The attached garage and parking in the driveway make this a wonderful option for roomates! In addition to the exterior maintenance, the Vintage View commununity also offers a pool and green space! Vintage View is close to Target, Butler North, and conveniently next to all major shopping (The Oaks Mall) and a wide array of dining options. Looking to be close to the University of Florida, Shands/UF Health, the VA, vet school, or even UF Health? This location is unbeatable! Don't wait to schedule your showing today!
- Type:
- Townhouse
- Sq.Ft.:
- 1,016
- Status:
- Active
- Beds:
- 2
- Lot size:
- 0.02 Acres
- Year built:
- 1983
- Baths:
- 2.00
- MLS#:
- GC525748
- Subdivision:
- Shell Rock Villas
ADDITIONAL INFORMATION
This charming two-bedroom, one-and-a-half-bathroom townhouse in the Shellrock Villas community offers a convenient and comfortable lifestyle. With a prime location close to the Oaks Mall, I-75, North Florida Hospital, and various dining and entertainment options, it is great for primary buyers or investors. The first floor features a well-appointed kitchen, a cozy living room and dining area, a half bath, a utility room with a washer and dryer. Upstairs, both bedrooms and a full bathroom await, with the primary suite boasting walk-in closet. The townhome includes building exterior, garbage service, and lawn maintenance taken care of by the HOA, as well as exterior insurance, including the roof. Offering you a low-maintenance lifestyle. Additionally, 2 Assigned parking spots make coming and going a breeze. Schedule a tour to see this charming townhome for yourself or for investment purposes.
- Type:
- Townhouse
- Sq.Ft.:
- 1,106
- Status:
- Active
- Beds:
- 2
- Lot size:
- 0.03 Acres
- Year built:
- 1987
- Baths:
- 2.00
- MLS#:
- GC525741
- Subdivision:
- Rockwood Villas
ADDITIONAL INFORMATION
Rockwood Villas 2bedrooms/2 full bathrooms. Why pay sky high dorm fees when you can live in one of Gainesville’s most popular communities for UF students. Centrally -located with easy access to UF, VA, SFC and Celebration Pointe & Butler Plaza. Turn-key ready, updated and well-maintained. This townhouse features one bedroom & bathroom down stairs, living area, kitchen, exterior screened porch, utility closet with washer & dryer included and second floor features spacious primary bedroom with private en suite bathroom with bonus study/office attached. Covered screened porch. Lots of privacy with no neighbors behind the unit. Updates include freshly painted interior, updated kitchen with granite counters, new fixtures, vinyl flooring, and completely updated downstairs bathroom. This unit is located in the best section of the complex as it backs up to nature and is far from busy main roads and does NOT back up to I-75. Low HOA $215/month. Bus stop located at the front of community. Plenty of parking. Community amenities include pool, basketball court, tennis court and clubhouse. 2022 HVAC. This is a Single-Family Attached home so it qualifies for VA and FHA financing.
- Type:
- Condo
- Sq.Ft.:
- 1,290
- Status:
- Active
- Beds:
- 3
- Year built:
- 1987
- Baths:
- 2.00
- MLS#:
- 2052767
- Subdivision:
- Sawmill Pointe
ADDITIONAL INFORMATION
Welcome to your charming new home in the sought-after Mill Pond community! This beautifully updated 3-bedroom, 2-bath condo with an attached 1-car garage offers a blend of modern convenience and comfortable living. Enjoy newly installed waterproof floors throughout, backed by a 30-year warranty, along with stylish new tile flooring in the kitchen, bathrooms, and porch. The brand-new appliances make moving in a breeze. Ideally located just steps from the community pool and tennis courts, and within walking distance to Gainesville Health & Fitness Center, this home is also a short drive to the Oaks Mall, Butler Plaza shopping centers, and the University of Florida. With easy access to I-75, this location is perfect for both convenience and relaxation.
- Type:
- Condo
- Sq.Ft.:
- 1,064
- Status:
- Active
- Beds:
- 2
- Lot size:
- 0.01 Acres
- Year built:
- 2001
- Baths:
- 3.00
- MLS#:
- GC525734
- Subdivision:
- Kensington South
ADDITIONAL INFORMATION
Investors alert! Collection rent right away right after closing with a very nice tenant occupied. Priced to Sell! Welcome to this beautiful 2-bedroom, 2.5-bathroom condo in the heart of town. The open-concept design welcomes you into a bright and airy living space downstairs, a large dining area, kitchen, and half bath, which are perfect for entertaining friends and family. Upstairs, you'll find two generously sized bedrooms, each with its own ensuite bathroom. The master suite boasts a walk-in closet and a spa-like bathroom. The first floor has recently been installed with luxury vinyl plank. Kensington South has its own fitness center and swimming pool. Walk-in distance to Butler Plaza shopping center, grocery stores, restaurants, Sam's Club, bank, fitness center, and more. The buses go to the UF campus directly from the neighborhood. It is a great location to access the UF campus, Shands, VA, and interstate I-75.
$350,000
426 NW 95 Way Gainesville, FL 32607
- Type:
- Single Family
- Sq.Ft.:
- 1,575
- Status:
- Active
- Beds:
- 3
- Lot size:
- 0.25 Acres
- Year built:
- 2000
- Baths:
- 2.00
- MLS#:
- GC525261
- Subdivision:
- Hamilton Pond
ADDITIONAL INFORMATION
Welcome to this beautifully maintained 3-bedroom, 2-bath home nestled in a prime location! As you step inside, you'll be greeted by a spacious living room, perfect for gatherings and relaxation. The modern kitchen features recently updated appliances and opens to a cozy nook area that leads to a private, serene backyard – ideal for outdoor enjoyment. The owner's suite offers a peaceful retreat with a walk-in closet and a double-sink bathroom for added convenience. With a brand-new roof and water heater, both less than a month old, this home is truly move-in ready. Don't miss the chance to live in a fantastic location close to everything!
- Type:
- Single Family
- Sq.Ft.:
- 2,664
- Status:
- Active
- Beds:
- 5
- Lot size:
- 1.1 Acres
- Year built:
- 1974
- Baths:
- 4.00
- MLS#:
- GC525690
- Subdivision:
- Sunningdale
ADDITIONAL INFORMATION
Welcome to your dream home! This spacious residence offers an impressive layout on over an acre of land, perfect for those seeking room to grow and enjoy. With no HOA, you have the freedom to make this property truly your own. Inside, you'll find not one, but two primary bedroom suites—a rare find! The first suite has been thoughtfully created from a converted garage, providing a private retreat on the main level. Upstairs, another suite awaits, along with three additional bedrooms, ensuring ample space for family and guests. The renovated kitchen is a chef's delight, featuring a stylish island with a built-in glass-top stove, perfect for cooking and entertaining. The family room invites cozy gatherings with its charming wood-burning fireplace, while custom built cabinets and storage solutions throughout the home provides both style and functionality. Step outside to your expansive yard, where the possibilities are endless. Whether you envision a lush garden, a playground, or outdoor entertaining spaces, this property is ready for your personal touch. Don’t miss this incredible opportunity to own a beautiful home with room to breathe! Schedule your showing today and discover all the potential this property has to offer!
- Type:
- Townhouse
- Sq.Ft.:
- 1,638
- Status:
- Active
- Beds:
- 4
- Year built:
- 1977
- Baths:
- 3.00
- MLS#:
- TB8313262
- Subdivision:
- Cricket Club Condo
ADDITIONAL INFORMATION
Stunning, fully remodeled apartment offering over 1,600 sq. ft. of living space! This beautifully updated unit features a modern kitchen and an air conditioning system that is only 3 years old. From the kitchen to the flooring, everything has been thoughtfully renovated, creating a fresh and inviting atmosphere. With plenty of space to relax or entertain, this home is a must-see!
- Type:
- Single Family
- Sq.Ft.:
- 1,939
- Status:
- Active
- Beds:
- 3
- Lot size:
- 0.15 Acres
- Year built:
- 2022
- Baths:
- 2.00
- MLS#:
- TB8311052
- Subdivision:
- Grand Oaks At Tower Ph I Pb 35 Pg 68
ADDITIONAL INFORMATION
STOP THE CAR! Welcome Home to this stunning 2022 built CORNER LOT home in Grand Oaks! This home is jam packed with more than $15,000 in upgrades not included by the builder, including: a new privacy fence, irrigation system, screened in lanai, luxurious landscaping both front and backyard with a dedicated space for an herb garden PLUS a bonus fridge in the garage for extra storage. When you arrive you'll love the meticulously maintained landscaping, the pristine exterior, and the commanding 8' door. Step inside to 9' ceilings, natural gray luxury vinyl plank floors, and an abundance of natural light pouring into the home from all angles. The foyer opens to a gorgeous open concept living area where no expense was spared! The chef's kitchen boasts a 10' island, custom backsplash, a farmhouse sink, a French-country style range hood, a true chef's dream gas stove, and top-tier stainless steel kitchen appliances. The massive living room is elevated by a two-tier tray ceiling and a stacking 8' sliding glass door giving a gateway to the huge screened in lanai for the perfect indoor/outdoor experience especially when entertaining. Glass French doors deal to a bonus room perfect for a home office, formal dining room or a playroom. Beyond the bonus room, is a true primary suite built for tranquility and relaxation with a tray ceiling and a perfectly executed primary bathroom featuring a free standing shower, double vanity sink and a walk-in closet with upgraded built-in shelving. Two well appointed guest bedrooms give ample space between the primary allowing privacy for the whole family. Additional features include: built-in drop zone giving a mud room feel between the garage and kitchen, epoxy flooring in the 2 car garage, oversized laundry room with cabinetry and a utility sink, community pool, and so much more. Call today to schedule your showing! *Buyer to verify all property details.*
- Type:
- Condo
- Sq.Ft.:
- 900
- Status:
- Active
- Beds:
- 2
- Lot size:
- 0.03 Acres
- Year built:
- 1976
- Baths:
- 2.00
- MLS#:
- GC525619
- Subdivision:
- Hawthorne Reserve
ADDITIONAL INFORMATION
PRICE IMPROVEMENT. This top-floor, 2-bedroom, 2-bath corner unit boasts an exceptional location near the University of Florida, I-75, and nearby shopping. Upon entry, you'll be welcomed into a spacious, open-concept living and dining area, highlighted by sleek, new stainless steel appliances—truly the heart of the home. The bedrooms are thoughtfully positioned, with a hall bath separating them, while the primary suite enjoys a private en-suite. Large windows invite abundant natural light, accentuating the elegance of luxury vinyl plank flooring throughout, with plush carpeting in the bedrooms for added comfort. Nestled in Hawthorne Reserve, just 10 minutes from UF and I-75, this residence offers both convenience and modern upgrades, including a newly installed HVAC system. Community amenities include a large pool, outdoor kitchen, and a recently renovated clubhouse with a fitness center. Schedule your private showing today!
- Type:
- Condo
- Sq.Ft.:
- 1,252
- Status:
- Active
- Beds:
- 3
- Year built:
- 1973
- Baths:
- 2.00
- MLS#:
- GC525580
- Subdivision:
- Sparrow
ADDITIONAL INFORMATION
Discover your new home in this beautifully renovated 3-bedroom, 2-bathroom condo with a true master suite and a fenced backyard featuring multiple patios. The kitchen has been recently updated with butcher block counter tops, new cabinets, stainless steal appliances, and a tile backsplash. The home is freshly painted and ready for you to move in! Perfectly located near I-75, North Florida Regional Medical Center, Oaks Mall, and a variety of restaurants, this home offers both convenience and comfort.
$1,128,500
10827 SW 17th Lane Gainesville, FL 32607
- Type:
- Single Family
- Sq.Ft.:
- 4,197
- Status:
- Active
- Beds:
- 4
- Lot size:
- 1 Acres
- Year built:
- 2004
- Baths:
- 4.00
- MLS#:
- GC525587
- Subdivision:
- Abbey Glen
ADDITIONAL INFORMATION
This spacious, contemporary one-story pool home is situated in the gated community of Abbey Glen on a private, 1-acre cul de sac lot that offers floor plan flexibility unlike any other home on the market. This 4197 SF home features 4 bedrooms, 4 full baths, a separate study off the foyer, and two large rooms incorporated in the master wing which makes this home perfect for those who need multi-functional spaces. Throughout the home you will find upgrade touches such as wood trimmed windows, hand glazed-wood cabinetry, stone counter tops, step-up tray ceilings, crown molding, and modern light fixtures. The separate dining room and first home office flank the foyer. Directly opposite the foyer is the open living space that easily connects with the kitchen and the breakfast nook, while offering direct views of the lanai and pool beyond. The kitchen’s double island has loads of storage space, and makes a perfect serving bar for entertaining or informal gatherings. The main kitchen island features a lighter tone wood that perfectly complements the maple perimeter cabinetry and secondary island, complete with its furniture-style legs and breakfast bar seating. Best kitchen features include a 5-burner gas stove, double ovens, a corner pantry, and upper cabinetry seeded glass doors. Next to the formal dining room and kitchen is the modern wet bar complete with upper and lower cabinetry, granite countertop with backsplash, two wine/beverage coolers, wine racks, and separate ice machine. Adjacent to the kitchen is the family room with its distinctive 15’ wood beamed vaulted ceiling. Its focal point is the wall of built-ins and the LED electric fireplace with wood mantle. Off the family room is one of 3 guest bedrooms. This guest room has a large walk-in closet and a renovated en suite bathroom with barn door. The remaining two guest rooms are just past the wet bar. These two bedrooms share a Jack-N-Jill bathroom. This bath has also been completely renovated with separate sinks with linen tower between. The toilet and tub/shower have its own door to separate it from the vanity area. Around the corner from these 2 guest rooms is the sep laundry room and garage door access. On the opposite side of the home, between the front office space and living room is the hallway to the master wing. On the left is another full guest bathroom that serves as the pool bath. The master wing encompasses the entire right side of the home. Once in the gallery, turn right to enter the en suite bath. Continuing straight through the master gallery are 2 additional rooms. Use these multi-functional spaces for another home office, a nursery, another walk-in closet or two, a home gym or meditation room. Turn left in the gallery, passing the his-and-her walk-in closets to enter the master bedroom complete with a three-sided bay window and step-up tray ceiling with cove lighting. The pool and lanai are accessible via the master, full pool bath, living space, and family room. The 425 SF covered lanai offers year-round outdoor living space with ample room for couches and casual dining table/chairs. The pool heater was replaced in 2019. The pool was resurfaced in 2021 and the screen enclosure was installed that same year. Add’l features include a 702 SF 3C side entry garage, large driveway for additional parking, a 2020 roof and whole house (paid for) solar system, 2015 HVACs, 2018 gas water heater, fresh int/ext paint, an ext storage closet, partial fencing, and termite bond.
- Type:
- Townhouse
- Sq.Ft.:
- 1,016
- Status:
- Active
- Beds:
- 2
- Lot size:
- 0.02 Acres
- Year built:
- 1982
- Baths:
- 2.00
- MLS#:
- GC525986
- Subdivision:
- Shell Rock Villas
ADDITIONAL INFORMATION
Welcome to Shell Rock Villas and this charming 2-bedroom, 1.5-bath townhome in Southwest Gainesville! Already rented and offering immediate income, this property is a fantastic opportunity for first-time investors. Nestled in a popular area close to local amenities, it offers both convenience and appeal for renters. With its easy maintenance and steady rental demand, this townhome is a smart choice for those looking to step into real estate investment with confidence.
- Type:
- Single Family
- Sq.Ft.:
- 3,510
- Status:
- Active
- Beds:
- 5
- Lot size:
- 1.08 Acres
- Year built:
- 2000
- Baths:
- 4.00
- MLS#:
- GC525452
- Subdivision:
- Abbey Glen
ADDITIONAL INFORMATION
Discover your dream home in this stunning 5-bedroom, 4-bathroom resort-style pool residence, perfectly situated on a premium hilltop lot in the exclusive Abbey Glen gated community. Spanning 1.1 acres with a total area under roof of 5,031 square feet, this property offers the ideal blend of luxury, comfort, and privacy. This home boasts a spacious open floor plan, with breathtaking vistas that can be enjoyed from multiple vantage points, enhancing the overall experience of relaxation and elegance. Three sets of double doors open onto the lanai - step outside and discover your personal oasis. The gas-heated screened-in pool and spa create a serene retreat for year-round enjoyment. The expansive covered rear lanai, measuring 649 square feet, is an entertainer’s dream, featuring skylights that bathe the space in natural light, an outdoor cabana bathroom for convenience, and a summer kitchen. Inside, the residence features spacious bedrooms designed for comfort and tranquility. One entire side of the house is the luxurious primary suite. This immense sanctuary features a cozy gas fireplace and solid oak wood flooring that adds warmth and elegance. It includes a versatile flex space, ideal for a home office or workout area, and an oversized bathroom with two spacious walk-in closets, double sinks, a soaking tub, and a TV, offering a perfect retreat after a long day. The gourmet kitchen is a culinary enthusiast’s dream, outfitted with stainless-steel appliances, a new gas cooktop, upgraded double ovens, walk-in pantry, wood cabinets, a large island with seating, and a breakfast nook. The inviting gathering room features a second fireplace, illuminating skylights, and built-in cabinets, creating the perfect atmosphere for relaxation or entertaining. Surround sound speakers in the gathering room also extend through the house and pool area. On the north side of the house are two large bedrooms with their own dual-use bathrooms, and on the south side of the gathering room are two new additional bedrooms and a large flex room that could easily be converted into a sixth bedroom. The eat-in summer kitchen is fully equipped with a built-in gas grill, refrigerator, and professional-grade exhaust hood, making alfresco dining an effortless pleasure. The property is surrounded by a fully landscaped private yard, complete with grand oaks and arbequina olive trees complimented by lush greenery that enhance its tranquil setting. Home exterior is elegantly illuminated with landscape lighting for maximum curb appeal. The semi-circular driveway provides ample parking with an oversized side-entry garage for added convenience. Energy efficiency is seamlessly integrated into everyday living. This home is equipped with two variable speed HVAC systems with smart thermostat controls that manage three zones, a resource conscientious gas furnace and water heater, a sprinkler well, and is topped with a new roof. A comprehensive security system with multiple keypads, motion detectors and more ensure peace of mind. Whether hosting gatherings or enjoying quiet evenings, the stunning views elevate every moment spent here. This remarkable home is an entertainer's paradise, offering the ultimate in comfort and style. With its exquisite outdoor living spaces and luxurious interiors. Don’t miss your chance to make this stunning property yours! Schedule a private showing today and experience the unparalleled lifestyle that awaits you in Abbey Glen.
| All listing information is deemed reliable but not guaranteed and should be independently verified through personal inspection by appropriate professionals. Listings displayed on this website may be subject to prior sale or removal from sale; availability of any listing should always be independently verified. Listing information is provided for consumer personal, non-commercial use, solely to identify potential properties for potential purchase; all other use is strictly prohibited and may violate relevant federal and state law. Copyright 2024, My Florida Regional MLS DBA Stellar MLS. |

Gainesville Real Estate
The median home value in Gainesville, FL is $271,700. This is lower than the county median home value of $282,200. The national median home value is $338,100. The average price of homes sold in Gainesville, FL is $271,700. Approximately 33.52% of Gainesville homes are owned, compared to 50.95% rented, while 15.53% are vacant. Gainesville real estate listings include condos, townhomes, and single family homes for sale. Commercial properties are also available. If you see a property you’re interested in, contact a Gainesville real estate agent to arrange a tour today!
Gainesville, Florida 32607 has a population of 138,741. Gainesville 32607 is less family-centric than the surrounding county with 24.78% of the households containing married families with children. The county average for households married with children is 27.25%.
The median household income in Gainesville, Florida 32607 is $40,937. The median household income for the surrounding county is $53,314 compared to the national median of $69,021. The median age of people living in Gainesville 32607 is 26.8 years.
Gainesville Weather
The average high temperature in July is 91.5 degrees, with an average low temperature in January of 41.3 degrees. The average rainfall is approximately 50.2 inches per year, with 0 inches of snow per year.
