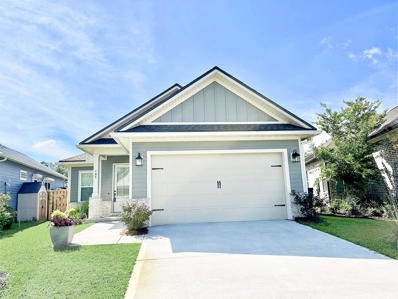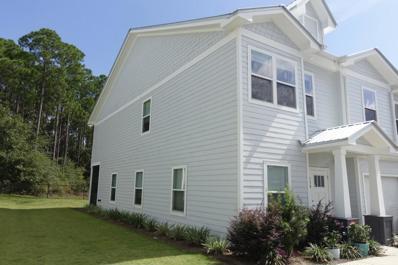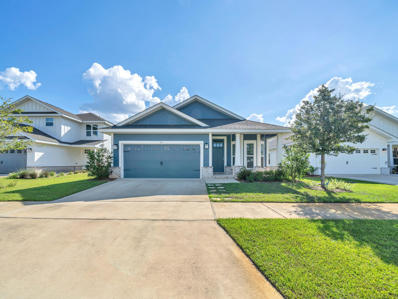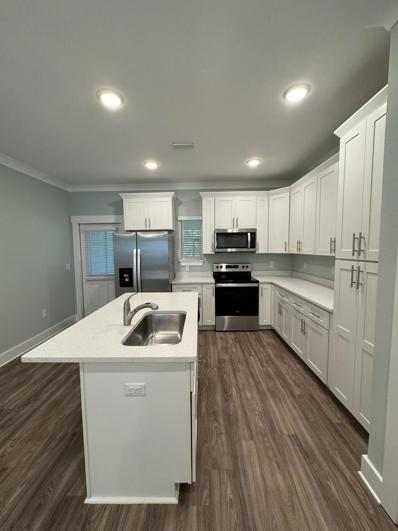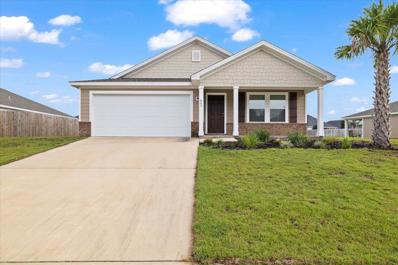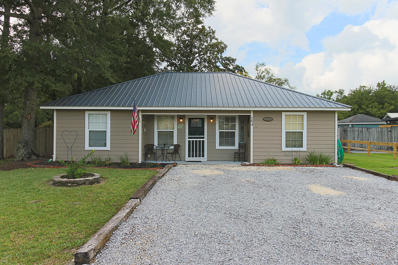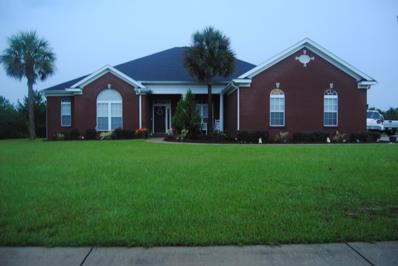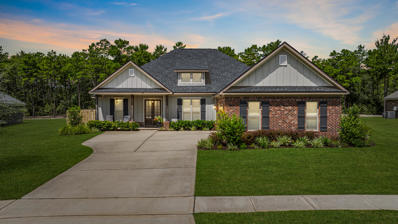Freeport FL Homes for Sale
- Type:
- Single Family-Detached
- Sq.Ft.:
- 2,335
- Status:
- Active
- Beds:
- 3
- Year built:
- 2023
- Baths:
- 3.00
- MLS#:
- 924296
- Subdivision:
- Hammock Bay
ADDITIONAL INFORMATION
END OF YEAR SPECIAL!! $10k in CLOSING COST - Hammock Bay's newest gated community - Reflection at Hammock Bay. Featuring easy access over to the Bay Club, oversized preserve lots, some backing to Bear Creek and ponds - its a limited opportunity to say the least. The Addie plan by locally renowned builder features 3 bedrooms and an office on one floor. This luxury home features wood floors throughout, Cambria quartz counter tops, furniture grade Woodharbor cabinets, gas cooktop, cabinets to the ceiling in the kitchen, farmhouse sink, custom tile work, and a refrigerator, built in oven and convection microwave. Spacious Oversized rear covered porch to enjoy the fantastic back yard. Rear yard will feature treed buffer with natural landscape plus sod and sprinkler.
$593,800
64 Buxtons Way Freeport, FL 32439
- Type:
- Single Family-Detached
- Sq.Ft.:
- 2,348
- Status:
- Active
- Beds:
- 4
- Lot size:
- 0.26 Acres
- Year built:
- 2022
- Baths:
- 3.00
- MLS#:
- 960204
- Subdivision:
- HAMMOCK BAY
ADDITIONAL INFORMATION
$15,000 Seller Closing Cost Assistance to Use ANY WAY Buyers Want! Why settle for ordinary when you can have EXTRAORDINARY? Welcome to this exquisite 4-bdrm, 3-bath estate by acclaimed Truland Homes, where luxury and convenience merge seamlessly. This beautifully upgraded home features timeless, high-quality finishes designed for both comfort and style. Tired of standard builder basics? Step up to a home where the upgrades are endless, and the quality is unmatched. With high-end finishes and smart features (yes, even the fridge is ahead of the game), this home offers a level of luxury that standard builders can't touch and includes so much more! Step through the decorative glass entry door and into a spacious, open floor plan enhanced by durable Engineered Vinyl Plank (EVP) flooring. The formal dining room boasts elegant wainscoting, while the family room offers ample creative space and crown molding. The gourmet kitchen is an entertainer's dream, complete with stunning quartz countertops, a shiplap kitchen island, and a walk-in pantry with electrical outlets. Premium appliances include a $4K stainless steel Café refrigerator, a Samsung smart gas range touch-activated faucet on a farmhouse sink, and soft-close cabinets. The luxurious primary suite features a tray ceiling, crown molding, and a French door entry leading to the spa-like bathroom, which includes two large walk-in closets with outlets, dual vanities, a soaking tub, and a walk-in shower with a new rain can showerhead and river rock floor. The tankless water heater ensures endless hot water. The guest room is located next to a full bath, while the additional two bedrooms share a Jack-and-Jill bathroom. A custom mud bench in the hallway adds to the home's organizational charm. Step outside to a screened-in patio with brick paver extensions, overlooking a private, fully fenced backyard on a quarter-acre lot that backs onto an easement for added privacy. The home is equipped with e-smart technology, controlling appliances, thermostat, lighting, security, and locks. A recently renewed termite bond offers peace of mind. This property comes with no hidden CDD fees and is located in Hammock Bay, a vibrant community offering resort-style amenities such as swimming pools, tennis courts, playgrounds, a fitness center, and walking paths. You'll also enjoy the convenience of DirectTV in every room, as well as nearby attractions like a local brewery, general store, sports complex, playgrounds, and splash pad. Future developments include a new dental office and middle school. Experience luxury living at 64 Buxtons Way in Buxton's Mill, a welcoming neighborhood with a strong sense of community. Don't miss the video tour and detailed Features Sheet showcasing even more upgrades. Schedule your showing today!
- Type:
- Single Family-Detached
- Sq.Ft.:
- 1,910
- Status:
- Active
- Beds:
- 3
- Lot size:
- 0.15 Acres
- Year built:
- 2023
- Baths:
- 2.00
- MLS#:
- 945002
- Subdivision:
- Marina Village
ADDITIONAL INFORMATION
Ready to live 17 miles from the top 10 best-rated beaches in America in the highest valued home in the community? How about having easy access to the local marina? Imagine living not far from three unique springs, perfect for fishing, canoeing, hiking, and horseback riding. Living in the quaint neighborhood of Marina Village with great amenities right at your fingertips; a community pool, a dog park and a children's playground. Marina Village is a great place to live away from the traffic and hustle and bustle of the 30A beaches, in a neighborhood where people actually live—not just visit the beach areas. This house was built in 2023, and the owner added the following: Screened-in porch-$3,500, Whole House Gutters-$3,800, Plantation Shutters-$8,300, Privacy & Metal Fencing-$8,300 The house features 9 and 10-foot ceilings, with all interior and exterior doors being 8 feet tall. This is a quality-built, super energy-efficient home. The average electric bill is around $70 per month. The HVAC unit is a 14 SEER unit for high efficiency. The home also has the remaining 2/10 warranty. Call to schedule your appointment and view this beautiful home in person!
$619,000
77 Freshfield Way Freeport, FL 32439
- Type:
- Single Family-Detached
- Sq.Ft.:
- 2,903
- Status:
- Active
- Beds:
- 4
- Lot size:
- 0.14 Acres
- Year built:
- 2019
- Baths:
- 4.00
- MLS#:
- 763255
- Subdivision:
- Hammock Bay
ADDITIONAL INFORMATION
Seller is motivated and offering a $10,000 concession at closing with an acceptable offer--don't miss out!Welcome to this stunning 4-bedroom, 3.5-bathroom home nestled in the highly sought-after Reserve at Hammock Bay. Situated on a peaceful cul-de-sac, this home boasts over 2,900 square feet of thoughtfully designed living space, perfect for both relaxation and entertaining.The main level features a cozy family room, a formal dining area, and an eat-in kitchen equipped with sleek stainless steel appliances. Durable vinyl plank flooring enhances the style and functionality of the space, and a convenient half bath completes the downstairs layout.Upstairs, you'll find a spacious bonus room or game room, along with all four bedrooms and a laundry room for added ease. The master suite is a private retreat, offering a large walk-in closet, double vanities, a separate shower, and a luxurious garden tub.Enjoy the outdoors on the covered upstairs porch, a perfect spot to relax and unwind. This home also features a Generac whole-home generator, providing comfort and security in any season.Located in the beautiful Hammock Bay community, this home offers a family-friendly environment with plenty of space for kids to play and grow. The seller is ready to make a deal--don't miss this incredible opportunity to make it yours!
- Type:
- Single Family-Attached
- Sq.Ft.:
- 1,336
- Status:
- Active
- Beds:
- 3
- Year built:
- 2020
- Baths:
- 3.00
- MLS#:
- 960054
- Subdivision:
- VERANDAS AT FREEPORT
ADDITIONAL INFORMATION
Discover upscale living at an affordable price in this meticulously maintained townhouse, nestled in the desirable community of The Verandas at Freeport. Just a convenient drive to the stunning Emerald Coast beaches of 30-A, this property offers the perfect blend of luxury and accessibility. The Verandas at Freeport boasts an inviting community pool and clubhouse area, perfect for relaxation and socializing. Residents also enjoy additional amenities, to include a pickleball court, basketball court and playground area. Step inside to experience an open floor plan that showcases the homeowner's flair for decor, spotlighting this property's potential for quality living. The kitchen features elegant quartz countertops and modern stainless steel appliances, while luxury vinyl plank flooring flows seamlessly throughout the home. As an added convenience, the refrigerator, washer & dryer and blinds are included with the property. One of the townhouse's standout features is its screened rear porch, which overlooks the expansive green area, providing an ideal space for children and pets to play and extending your living space outdoors. The thoughtful layout continues upstairs, where the hall bath is conveniently accessible from bedroom #2, enhancing functionality for residents and guests alike. This townhouse epitomizes quality living, with its thoughtful design and prime location. Don't miss the opportunity to make this your new home in one of the area's most sought-after communities. The Verandas at Freeport offers the perfect balance of comfort, style, and community, all within reach of the beautiful Emerald Coast.
- Type:
- Single Family-Detached
- Sq.Ft.:
- 2,043
- Status:
- Active
- Beds:
- 5
- Lot size:
- 0.19 Acres
- Year built:
- 2024
- Baths:
- 3.00
- MLS#:
- 959868
- Subdivision:
- Owl's Head Farms
ADDITIONAL INFORMATION
The Riverside floor plan is a gorgeous 5 bed, 3 bath home with a 2 car garage all on one level. The kitchen has a large quartz island bar and a corner pantry. The kitchen flows right into the family room, making it perfect for entertaining and family gatherings. A separate dining area is just off the kitchen. Lots of natural light and a very relaxing feel is throughout the home, with a wide porch leading to the back yard. The Primary bedroom is spacious with an adjoining bath that offers a double vanity, large shower, and a walk-in closet. Two other pairs of bedrooms share a bathroom making this ideal for children or guests to have their own spaces. This home comes standard with Smart Home Technology including a KwikSet keyless entry, thermostat, garage door and so much more.
$481,612
19 Starfall Court Freeport, FL 32439
- Type:
- Single Family-Detached
- Sq.Ft.:
- 2,120
- Status:
- Active
- Beds:
- 4
- Lot size:
- 0.3 Acres
- Year built:
- 2024
- Baths:
- 2.00
- MLS#:
- 959862
- Subdivision:
- HAMMOCK BAY - STARBURST
ADDITIONAL INFORMATION
Awesome builder rate + choose TWO free: front gutters, refrigerator, smart home package, or window blinds. Restrictions apply. Located on a corner lot the IONIA III H in Starburst at Hammock Bay community offers a 4 BR, 2 BA, open design. Upgrades added (list attached). Features: double vanity, garden tub, separate custom tiled shower, and walk-in closet in master suite, kitchen island, walk-in pantry, boot bench and drop zone in mudroom, covered front porch and rear patio, crown molding, recessed lighting, smart connect WIFI thermostat, smoke and carbon monoxide detectors, landscaping package, architectural 30-year shingles, flood lights, and more! Energy Efficient Features: water heater, electric kitchen appliance package, vinyl low E windows, and more! Energy Star Partner.
- Type:
- Single Family-Attached
- Sq.Ft.:
- 1,521
- Status:
- Active
- Beds:
- 3
- Year built:
- 2023
- Baths:
- 3.00
- MLS#:
- 959655
- Subdivision:
- Verandas at Freeport
ADDITIONAL INFORMATION
Premium End Unit offering bright natural lighted interior on a spacious lot with backyard privacy of a wooded area. Spacious 3 bedroom, 2.5 bathroom, townhome with Luxury Plank Flooring throughout , 9' ceilings, an Open Plan with a nice flow between Living Areas, Kitchen & Screened back patio. Kitchen has White Cabinets, Quartz Countertops, Tile Backsplash, Stainless Steel Appliances & an Island with Farmhouse Sink. Large Master Bath has Dual Vanities, Quartz Countertops, White Cabinets & Tile Walk in Shower. Guest Bath has Single Vanity, Quartz Countertops, White Cabinet & Tub. Convenient location within the Community & close to the Amenities: Community Pool, Tennis Court and PickleBall Court. An almost new build for these prices - unheard of. Great location in Freeport, the upcoming new area to enjoy. Must See!
- Type:
- Single Family-Detached
- Sq.Ft.:
- 1,701
- Status:
- Active
- Beds:
- 3
- Lot size:
- 0.14 Acres
- Year built:
- 2022
- Baths:
- 2.00
- MLS#:
- 959663
- Subdivision:
- Riverwalk
ADDITIONAL INFORMATION
Discover your dream home at Riverwalk, an up-and-coming community in Freeport, conveniently positioned just off Highway 331 and a short drive from Publix, shops and the breathtaking beaches of South Walton. This Craftsman-style home built by Adams Homes, features 3 spacious bedrooms, 2 luxurious bathrooms and expansive porches. Boasting 9' ceilings, 8' entry doors, granite countertops, luxury vinyl plank flooring, and premium fixtures, this home exudes elegance and sophistication. Neighborhood amenities include a resort-style community pool and club house, exclusively for residents.
$560,000
100 Autumn Avenue Freeport, FL 32439
- Type:
- Single Family-Detached
- Sq.Ft.:
- 2,610
- Status:
- Active
- Beds:
- 4
- Lot size:
- 0.21 Acres
- Year built:
- 2016
- Baths:
- 3.00
- MLS#:
- 959599
- Subdivision:
- HAMMOCK BAY SEASONS
ADDITIONAL INFORMATION
ENJOY THE GOOD LIFE IN HAMMOCK BAY, FREEPORT FLORIDA ! This single level spacious home has all that you need with 4 bed 3 baths, office, bonus room, laundry room and over 480 sq. ft. covered patio with a 6 person jacuzzi spa. Fenced backyard with Greenhouse and Work Shed both with electricity to meet all your hobby needs. Large soaking tub in primary bedroom, Generac whole house generator, Whole House Culligan Water filtration and softener. Walking distance to all of the Hammock Bay amenities including a 6,000 square foot Clubhouse with fitness center, pool, separate lap and competition pool, tennis courts, pickleball courts. basketball court, and playground. Event Stage with a LED TV & Food Truck Court, General Store and Brewery. Begin your new journey living in Hammock Bay!
- Type:
- Single Family-Attached
- Sq.Ft.:
- 1,336
- Status:
- Active
- Beds:
- 3
- Year built:
- 2019
- Baths:
- 3.00
- MLS#:
- 957486
- Subdivision:
- VERANDAS OF FREEPORT, THE
ADDITIONAL INFORMATION
Welcome to the Verandas. This popular Vista floor plan is sure to please with an open floor plan, 3 bedrooms, 2.5 bathrooms and luxury finishes, including Quartz countertops, luxury vinyl plank flooring throughout, Whirlpool stainless steel appliances and crown molding. This one has it all. This townhome has been freshly painted in soothing Sea Salt and professionally cleaned. And if that isn't enough, a spacious screened porch that backs up to trees rather than someone else's back porch will greet you at the end of a long day. Add to that a large community pool and you have the recipe for a relaxing weekend away from the hustle and bustle of every day life. What are you waiting for? Make your appointment today. Buyer to verify all dimensions.
- Type:
- Single Family-Detached
- Sq.Ft.:
- 1,658
- Status:
- Active
- Beds:
- 4
- Lot size:
- 0.25 Acres
- Year built:
- 2021
- Baths:
- 2.00
- MLS#:
- 959397
- Subdivision:
- Cross Creek Estates
ADDITIONAL INFORMATION
Welcome to this stunning 4-bedroom, 2-bath home in the highly sought-after Cross Creek Estates neighborhood. This beautiful residence showcases the popular Covington floor plan, featuring an open-concept design perfect for modern living. The spacious kitchen is equipped with stainless steel appliances, granite countertops, and ample cabinetry, making it ideal for entertaining or family gatherings. Step outside to enjoy the private patio space overlooking a large backyard, perfect for outdoor relaxation or play. As part of the Cross Creek Estates community, residents have access to a neighborhood pool and playground, providing plenty of recreational opportunities. This home is the perfect blend of comfort and convenience—don't miss out!
- Type:
- Single Family-Detached
- Sq.Ft.:
- 1,056
- Status:
- Active
- Beds:
- 3
- Lot size:
- 0.27 Acres
- Year built:
- 1997
- Baths:
- 2.00
- MLS#:
- 959351
- Subdivision:
- FREEPORT TOWN OF
ADDITIONAL INFORMATION
$994,000
92 Revana Way Way Freeport, FL 32439
- Type:
- Single Family-Detached
- Sq.Ft.:
- 2,931
- Status:
- Active
- Beds:
- 4
- Year built:
- 2023
- Baths:
- 3.00
- MLS#:
- 959346
- Subdivision:
- HAMMOCK BAY
ADDITIONAL INFORMATION
Discover timeless elegance in this stunning Randy Wise home, newly built in 2023 and nestled within the prestigious gated community of Vineyards at Hammock Bay. This residence seamlessly blends modern luxury with the warmth of a family home, featuring a thoughtfully designed open floor plan and rich hardwood flooring throughout. Step into the welcoming living room, where plantation shutters frame tranquil views, offering a serene space to relax. The gourmet kitchen is a chef's dream, boasting sleek quartz countertops, top-of-the-line stainless steel appliances, and a spacious island perfect for gathering with friends and family. The adjacent dining area, highlighted by a striking brick accent wall, creates an intimate atmosphere for meals and memories. Each of the generously sized bedrooms is bathed in natural light, with soft, neutral tones enhancing the peaceful ambiance. The master suite is a private sanctuary, designed for ultimate comfort and sophistication. Outdoor living is equally impressive with a sprawling covered porch featuring a rustic wood-clad ceiling, overlooking a beautifully landscaped backyard. It's the ideal setting for entertaining or simply enjoying the outdoors. Additional highlights include a well-appointed laundry room with ample storage, an oversized 2.5-car garage with epoxy flooring, and flexible space perfect for a home gym or golf cart. This home also comes with an array of luxury upgrades, including: · Upgraded kitchen hood and Cambria countertops · Custom antique French-style pantry doors · Enhanced laundry and mudroom features · A fully prepped outdoor summer kitchen · Pool-ready with gas, water, and electrical setups · Tiled porches and an expanded garage Blending thoughtful design and high-end finishes, this home is ready to welcome those seeking both style and comfort. Every detail has been meticulously curated to offer a lifestyle of ease and sophistication.
- Type:
- Single Family-Attached
- Sq.Ft.:
- 1,471
- Status:
- Active
- Beds:
- 3
- Year built:
- 2019
- Baths:
- 3.00
- MLS#:
- 951863
- Subdivision:
- VERANDAS OF FREEPORT, THE
ADDITIONAL INFORMATION
NEW FLOORING and being sold fully furnished! The Verandas at Freeport, crafted by a renowned South Walton builder, the Vista Floor plan boasts 3 bedrooms, 2.5 bathrooms, 1471 square feet of living space, and an open concept layout. A screened-in porch backs up to a nature a natural buffer. High-quality finishes; quartz countertops, stainless steel appliances, crown molding, and luxury vinyl plank flooring. It's about blending style with practicality. If you're in the market for a beautiful townhouse, a short distance to the beach, shopping and dining, don't hesitate to swing by and check out all this great features this home has to offer.
- Type:
- Single Family-Attached
- Sq.Ft.:
- 1,174
- Status:
- Active
- Beds:
- 2
- Year built:
- 2007
- Baths:
- 3.00
- MLS#:
- 959322
- Subdivision:
- PALMS OF FREEPORT
ADDITIONAL INFORMATION
Why rent when you can have your own home for less?This freshly painted, no carpet - move in ready, spacious townhome is ready for you. Complete with 2 bedrooms and 2 bathrooms upstairs, open living and dining room, kitchen and 1/2 bath downstairs. This property will make a great primary, 2nd home or investment. Outside deck for enjoying your morning coffee. Just across the parking lot is the community pool and play ground. New Roof 2022, new dishwasher 2023, new paint, new flooring upstairs, new exterior paint. Assessment paid. Easy show.
Open House:
Sunday, 12/22 1:00-3:00PM
- Type:
- Single Family-Detached
- Sq.Ft.:
- 2,532
- Status:
- Active
- Beds:
- 4
- Lot size:
- 0.15 Acres
- Baths:
- 3.00
- MLS#:
- 959158
- Subdivision:
- OWL'S HEAD
ADDITIONAL INFORMATION
Welcome to the Glendale! Sip some afternoon tea on your covered front porch and welcome guests into your spacious home with natural lighting and an open plan perfect for entertaining. With a large bedroom on the main level & a full bath, you have all the space you need for a home office or multi-generational living. Head upstairs to your private oasis in the primary bedroom with 2 walk-in closets, dual vanities, tile upgrades, and a sitting room. You'll enjoy extra living space or a game room in the loft area next to another full bath and 2 more bedrooms. Need storage? We have you covered w/a 3 car garage too! Features include quartz countertops, LVP in main living areas downstairs, trey ceilings, hardi-board siding, & more! Owl's Head East features walking trails, green space, & a Spring Fed lake.
- Type:
- Single Family-Detached
- Sq.Ft.:
- 2,594
- Status:
- Active
- Beds:
- 4
- Lot size:
- 0.72 Acres
- Year built:
- 2006
- Baths:
- 4.00
- MLS#:
- 959155
- Subdivision:
- WINDSWEPT ESTATES
ADDITIONAL INFORMATION
Great Home in Windswept Estates. Best location in Windswept Coastal Breeze Dr. House upgrades made in 2024. New Kitchen Appliances, Oven, Microwave, Cook Top and Dishwasher. New Tile Surounds in all 3 Bathrooms. New Living Room, Kitchen and Greatroom Paint. Seller will offer Cash Back at closing for other minor repairs. Seller is Licensed Florida Real Estate Agent.
$485,000
87 Oakplace Road Freeport, FL 32439
- Type:
- Single Family-Detached
- Sq.Ft.:
- 2,687
- Status:
- Active
- Beds:
- 4
- Lot size:
- 0.33 Acres
- Year built:
- 2006
- Baths:
- 3.00
- MLS#:
- 959035
- Subdivision:
- WATERVIEW COVE
ADDITIONAL INFORMATION
Nestled in the charming Waterview Cove community, this stunning cul-de-sac home offers the perfect blend of comfort and style. Boasting a split floorplan with a neutral color palette and no carpet throughout, this property is move-in ready! The spacious living room features a cozy wood-burning fireplace and French doors leading out to a large Florida room. The kitchen and dining area showcase brand new appliances, a pantry, kitchen island, and ample counter space. Additionally there is a formal dining room and office/flex room. The expansive primary bedroom includes a luxurious en suite with a walk-in shower, dual vanity, and jetted tub. Two guest bedrooms share a full bath and the fourth bedroom has its own private full bathroom! Home also has a separate building in the backyard! Other highlights are laundry room, two car garage with side entry and storage, fenced backyard with deck for outside entertaining!
- Type:
- Single Family-Detached
- Sq.Ft.:
- 2,219
- Status:
- Active
- Beds:
- 3
- Lot size:
- 0.19 Acres
- Year built:
- 2017
- Baths:
- 3.00
- MLS#:
- 958739
- Subdivision:
- HAMMOCK BAY
ADDITIONAL INFORMATION
Step into this stunning smart home, designed with a chef's dream kitchen featuring a large center island, commercial-sized fridge, built-in convection oven, and sleek quartz countertops. Custom pantry organizers by ''Style by Design'' ensures the kitchen is as functional as it is beautiful. Relax in the master suite complete with a towel warmer in the bath and a fully customized walk-in closet. The professionally landscaped backyard includes new sod and a chic brick patio, perfect for outdoor dining. Additional features include an office with glass French doors, a screened Florida room, and an endless hot water heater for continuous comfort. Located in The Meadows of Hammock Bay, you'll enjoy access to numerous community amenities, including pools, a fitness center, pickleball & other sports courts, scenic trails, and more. Don't miss your chance to own a luxury home at an unbeatable price!
$585,000
51 Leap Year Lane Freeport, FL 32439
- Type:
- Single Family-Detached
- Sq.Ft.:
- 2,402
- Status:
- Active
- Beds:
- 3
- Lot size:
- 0.25 Acres
- Year built:
- 2016
- Baths:
- 3.00
- MLS#:
- 958770
- Subdivision:
- HAMMOCK BAY
ADDITIONAL INFORMATION
Discover your dream home in the sought-after Seasons Neighborhood of Hammock Bay! This spacious Randy Wise residence, featuring the popular Starfish plan, offers a well-designed open floor plan perfect for modern living. Situated on a .25-acre private lot with a wooded backyard, this home provides both comfort and tranquility. Enjoy the outdoors from the covered front porch or the back porch, and make the most of the firepit area for cozy evenings with friends and family. An additional storage shed in the backyard offers extra space for all your tools and outdoor gear. Randy Wise Homes, a trusted and renowned builder along the Florida Panhandle, is known for their commitment to quality and craftsmanship. This home reflects their dedication to excellence, with 3 generously sized bedrooms and 2.5 bathrooms. The versatile flex room off the kitchen, enhanced by upgraded French doors, can easily serve as a 4th bedroom or a dedicated office to suit your needs. The master suite is a true retreat, featuring a fabulous ensuite bathroom complete with his and hers sinks, a large soaking tub, and a stand-up shower. The spacious walk-in closet provides ample storage, making this master suite both luxurious and practical. The chef's kitchen is a true highlight, showcasing stainless Frigidaire appliances, a gas cooktop, a spacious island bar, 42" cabinets, and stunning granite countertops. Elegant wood floors, crown molding, and high-end porcelain tile in the wet areas add a touch of sophistication throughout the home. Additional features include a tankless water heater and a wealth of storage above the oversized 2-car garage, accessible via a pull-down attic ladder. A community like Hammock Bay is hard to beat where you can embrace the vibrant, pedestrian-friendly lifestyle with it's network of sidewalks, nature trails, and bike paths. The Lake Club at Hammock Bay, within walking distance, offers a range of amenities including a 25-meter lap pool, a resort-style pool, lighted tennis and pickleball courts, a putting green, a playground, lighted basketball courts, a meeting/functions facility with a caterer's kitchen, and a 6000 sq. ft. clubhouse featuring a movie theater. Adjacent to the Lake Club is the Fitness Club at Hammock Bay, equipped with Body Master weight equipment and Life Fitness cardiovascular machines with flat-screen TVs. For your furry friends, Canine Commons provides a shady pet park with an outdoor doggy washing station and doggy bags. The Hammock Bay Town Square features a lawn-style amphitheater for community events and markets, and the nearby General Store is perfect for grabbing treats or essentials. Hammock Bay also neighbors Freeport's Sports Complex, which includes groomed baseball diamonds, soccer/football fields, a playground, a splash pad, shuffleboard, tennis courts, basketball courts, and disc golf. All of this just 25 mins to Grayton & Blue Mountain Beaches of 30A! Experience luxurious living with the perfect blend of modern amenities, natural beauty, and community spirit, where every day offers something new to explore and enjoy!
- Type:
- Single Family-Detached
- Sq.Ft.:
- 2,222
- Status:
- Active
- Beds:
- 3
- Lot size:
- 0.19 Acres
- Year built:
- 2019
- Baths:
- 3.00
- MLS#:
- 958628
- Subdivision:
- HAMMOCK BAY PH 2
ADDITIONAL INFORMATION
Welcome Home! Offering luxury at an inviting price. This meticulously maintained residence boasts high-end finishes and impressive curb appeal, all within 2,222 square feet of elegant living space. With 3 spacious bedrooms, a versatile large office, and 2.5 stylish bathrooms, this home is designed for comfort and sophistication. The heart of the home features a gourmet kitchen that seamlessly flows into the living area, perfect for both daily life and entertaining. Highlights include pristine white granite countertops, a built-in convection oven, a 5-burner gas cooktop, and a commercial-size refrigerator. Additional modern conveniences such as an insulated garage door and a tankless gas hot water heater enhance the home's efficiency and appeal Located in The Meadows of Hammock Bay, a coveted neighborhood built by Randy Wise, this home is situated in one of the Emerald Coast's most sought-after areas. Residents enjoy a wealth of amenities, including a massive fitness center, multiple swimming pools, tennis and pickle-ball courts, basketball facilities, scenic walking and biking trails, a dog park, an amphitheater, a restaurant, a convenience store, Bay access, and more. Don't miss the opportunity to make this luxurious home yours. Contact us today for more information or to schedule your private showing!
$469,000
337 Mango Lane Freeport, FL 32439
- Type:
- Single Family-Detached
- Sq.Ft.:
- 2,605
- Status:
- Active
- Beds:
- 3
- Lot size:
- 0.29 Acres
- Year built:
- 2012
- Baths:
- 3.00
- MLS#:
- 958424
- Subdivision:
- HAMMOCK BAY
ADDITIONAL INFORMATION
337 Mango Lane is the perfect home for the family looking to be in a great neighborhood within a fantastic planned community! This property is situated on a quiet road with 51 ft. of lake view in the back! Plenty of driveway space and a huge front yard. This home's split plan with Primary bedroom, office, dining, living, open kitchen, 2 bedrooms, laundry and 2 full and half bath on the first floor. The second floor bedroom is perfect for your favorite child! Hammock Bay has so many great amenities to offer. Biking trails, community pools, tennis, basketball, dog park, pickle ball, disc golf. A private club house and gym. The new Freeport Middle School is almost complete. If your teeth need work, we now have a dentist office right across from the general store where you purchase all of your candy and soda! Props brewery is a great place to grab a cold beer and the food trucks are always around the corner to sooth those hunger pangs. This home has so much to offer and so much potential for a family to make it their own. Don't sleep on this one. Freeport is the fastest growing city North of the Choctawhatchee Bay. Location is everything. You will be 20 minutes from the beach, 20 minutes from Destin, and 20 minutes from I-10 to get out of town. This kind of deal, in this kind of location, in this kind of community doesn't come along often. Buyer to verify all statements made about this property for accuracy.
- Type:
- Single Family-Detached
- Sq.Ft.:
- 2,473
- Status:
- Active
- Beds:
- 4
- Lot size:
- 0.18 Acres
- Year built:
- 2024
- Baths:
- 3.00
- MLS#:
- 958421
- Subdivision:
- OWL'S HEAD
ADDITIONAL INFORMATION
**Stunning Custom Home in Owls Head** Discover the beauty of this ''pseudo new'' exquisite custom home in Owl's Head, originally built as a personal residence. Due to changing plans, this is your unique opportunity to enjoy high-end finishes typically found only 30 minutes to the south. This remarkable home features a master bedroom on the main floor, showcasing craftsmanship throughout. The exterior boasts a durable brick retaining wall and a walled courtyard, ensuring low maintenance for years to come. Topped with a charming metal roof, the home also offers multiple porches and balconies perfect for outdoor relaxation and entertaining. The Hardi Board siding, complemented by Sherwin-Williams paint and Pella windows, highlights the quality materials chosen by the builder. Inside, you'll find a carpet-free environment adorned with 24x48 porcelain tiles and crown molding throughout, The living room is anchored by a stunning brick fireplace, while the gourmet kitchen comes equipped with Furno appliances, a commercial propane stove, a wine fridge, sueded granite countertops, plentiful cabinet space, a farmhouse sink, and an island that comfortably seats 2-3. Convenience is key with a well-designed utility room located off the back door, adjacent to the master bedroom. The master bath offers a serene retreat, featuring a walk-in shower and a luxurious soaker tubtruly a zen oasis. Ascend the real wood staircase to discover three additional bedrooms and a landing that provides an ideal space for hobbies. The second-floor balcony overlooks the community greenspace, making it a delightful spot for enjoying the crisp fall days ahead. Step outside to the enchanting courtyard, reminiscent of New Orleans, where privacy is ensured by a six-foot brick wall. Additional features include an irrigation system for the lawn, & two AC units, making this home as practical as it is beautiful. Don't miss this opportunity to own a piece of luxury in Owls Head! Pseduo-New = construction started on this home several years ago and was built to ''dry in'' stage of construction- meaning roof, windows, & siding were complete but inside was studs only. Then that owner stopped construction. Home sat like that for some years (unknown exactly) before current owner bought it and completed the inside and repaired anything on exterior. Roof was inspected by 2 certified Roofing contractors and no deficiencies were found. All information believed to be accurate but buyer to verify if important.
- Type:
- Single Family-Detached
- Sq.Ft.:
- 2,836
- Status:
- Active
- Beds:
- 4
- Lot size:
- 0.59 Acres
- Year built:
- 2021
- Baths:
- 3.00
- MLS#:
- 958328
- Subdivision:
- Buxton's Mill/ HAMMOCK BAY
ADDITIONAL INFORMATION
**Welcome to Your Dream Home in Hammock Bay's Buxton's Mill Community!** Nestled in the heart of the coveted Hammock Bay neighborhood, this stunning 4-bedroom, 3-bathroom home at 301 Mill Pond Cv offers the perfect blend of luxury, comfort, and community living. **Key Features:** **Spacious & Elegant Design:** Step inside to a bright and open floor plan with high ceilings and ample natural light, creating a warm and inviting atmosphere. The gourmet kitchen, complete with stone countertops, stainless steel appliances, and plenty of cabinet space, is a chef's delight. **Luxurious Master Suite:** Your private retreat awaits in the expansive master suite, featuring a spa-like bathroom with a soaking tub, double vanity, and a walk-in shower. The spacious walk-in closet offers plenty of storage space. **Whole House Generac Generator:** Enjoy peace of mind with a whole house Generac generator, ensuring uninterrupted power during any storm or outage. **Smart Home with Security System:** This home is equipped with smart home technology, including a state-of-the-art security system, providing you with enhanced convenience, control, and peace of mind. **Scenic Pond View:** Enjoy a tranquil view of the pond from the front of your home, adding a serene touch to your everyday life. **Expansive Lot:** Situated on over a 1/2 acre, this property boasts one of the largest lots in Buxton's Mill, providing ample space for outdoor activities, gardening, or future expansions. **Outdoor Oasis:** Enjoy Florida's beautiful weather in your large, fully fenced backyard perfect for entertaining, gardening, or simply unwinding. The covered patio provides a shaded area for relaxing with family and friends. **Unmatched Community Amenities:** Living in Hammock Bay means you'll have access to a wealth of amenities that cater to every lifestyle: **Resort-Style Pools:** Relax and unwind in the resort-style swimming pools, including a lap pool for exercise and a zero-entry pool for leisurely afternoons. **State-of-the-Art Fitness Center:** Stay active with a fully equipped fitness center offering a variety of exercise machines, weights, and group fitness classes. **Sports Complex:** Enjoy access to soccer fields, tennis courts, basketball courts, and even a disc golf course perfect for sports enthusiasts of all ages. **Scenic Trails:** Explore miles of scenic walking and biking trails, immersing yourself in the natural beauty of the community. **Canine Commons Dog Park:** A dedicated dog park where your furry friends can run and play off-leash in a safe environment. **Bay Club:** Host gatherings and enjoy breathtaking views of Choctawhatchee Bay from the exclusive bayfront clubhouse. **Community Clubhouse:** Engage with neighbors at the community clubhouse, which hosts a variety of social events throughout the year. **On-Site General Store:** Convenient shopping is just a short walk away at the on-site general store, perfect for picking up essentials. **Playground and Kids' Park:** A large playground area makes Hammock Bay an ideal community for families with young children. **The Green:** A central park that serves as the venue for community events, outdoor concerts, and movie nights. **Reflection Bay Lake:** A serene lake area within the community, offering a peaceful retreat and enhancing the natural beauty of your surroundings. **Prime Location:** Situated just a short drive from the pristine beaches of South Walton, shopping, dining, and excellent schools, this home offers the best of both convenience and tranquility. **Why You'll Love It:** Whether you're looking for a family home, a place to retire, or an investment opportunity, this property offers everything you need and more. With its prime location, stunning features, and access to unmatched community amenities, 301 Mill Pond Cv is not just a home it's a lifestyle. Own a piece of paradise in one of Freeport's most desirable communities!
Andrea Conner, License #BK3437731, Xome Inc., License #1043756, [email protected], 844-400-9663, 750 State Highway 121 Bypass, Suite 100, Lewisville, TX 75067

IDX information is provided exclusively for consumers' personal, non-commercial use and may not be used for any purpose other than to identify prospective properties consumers may be interested in purchasing. Copyright 2024 Emerald Coast Association of REALTORS® - All Rights Reserved. Vendor Member Number 28170
Andrea Conner, License #BK3437731, Xome Inc., License #1043756, [email protected], 844-400-9663, 750 State Highway 121 Bypass, Suite 100, Lewisville, TX 75067

IDX information is provided exclusively for consumers' personal, non-commercial use and may not be used for any purpose other than to identify prospective properties consumers may be interested in purchasing. Copyright 2024 Central Panhandle Association of Realtors® Multiple Listing Service, Inc. – All Rights Reserved.
Freeport Real Estate
The median home value in Freeport, FL is $409,100. This is lower than the county median home value of $662,000. The national median home value is $338,100. The average price of homes sold in Freeport, FL is $409,100. Approximately 74.13% of Freeport homes are owned, compared to 19.58% rented, while 6.29% are vacant. Freeport real estate listings include condos, townhomes, and single family homes for sale. Commercial properties are also available. If you see a property you’re interested in, contact a Freeport real estate agent to arrange a tour today!
Freeport, Florida 32439 has a population of 5,478. Freeport 32439 is more family-centric than the surrounding county with 34.85% of the households containing married families with children. The county average for households married with children is 28.66%.
The median household income in Freeport, Florida 32439 is $75,637. The median household income for the surrounding county is $68,111 compared to the national median of $69,021. The median age of people living in Freeport 32439 is 41.4 years.
Freeport Weather
The average high temperature in July is 90.3 degrees, with an average low temperature in January of 40 degrees. The average rainfall is approximately 65.7 inches per year, with 0 inches of snow per year.


