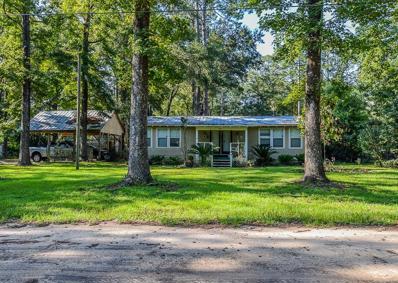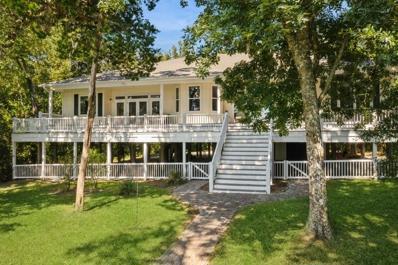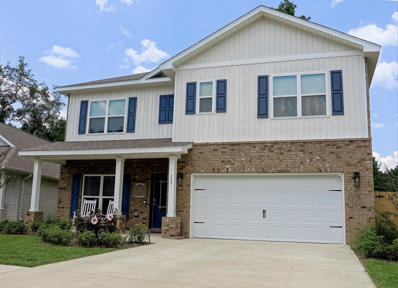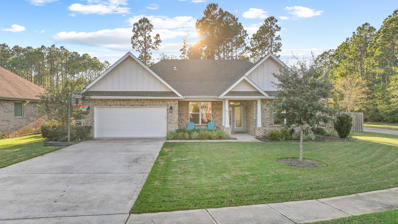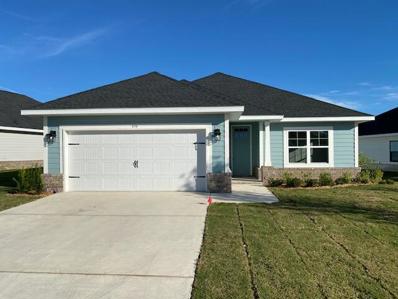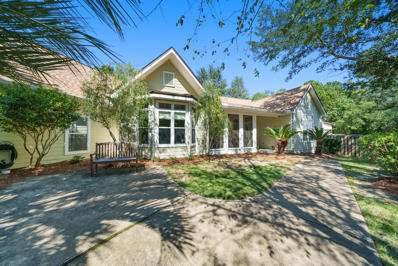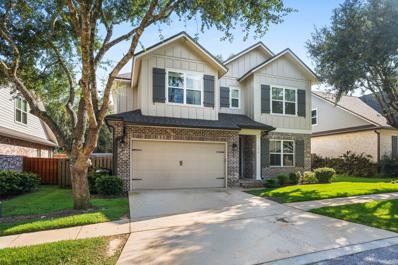Freeport FL Homes for Sale
$199,000
108 Tubbs Lane Freeport, FL 32439
- Type:
- Mobile Home
- Sq.Ft.:
- 1,260
- Status:
- Active
- Beds:
- 3
- Lot size:
- 0.25 Acres
- Year built:
- 1984
- Baths:
- 2.00
- MLS#:
- 930487
- Subdivision:
- CHARLOTTE ESTATES
ADDITIONAL INFORMATION
This home is located in the waterfront community of Charlotte Estates. The community offers a community park and boat ramp on Black Creek. The Home is located right across the road from the boat ramp and park offering easy access and views of the Creek. From Black Creek you also have access to the Choctawhatchee River and the Bay. There are unlimited opportunities for fishing, hunting or just being on the water. The original home was a mobile home but has been added onto to provide a larger living space. This quiet community is a great place to live or use for a vacation spot.
- Type:
- Single Family-Detached
- Sq.Ft.:
- 1,717
- Status:
- Active
- Beds:
- 3
- Lot size:
- 0.14 Acres
- Year built:
- 2024
- Baths:
- 2.00
- MLS#:
- 961518
- Subdivision:
- THE BLUFFS AT LAFAYETTE
ADDITIONAL INFORMATION
This is a new, full brick home. Builder pays most closing costs when buyer chooses a preferred lender, plus up to $25K in flex money is available. Use it towards any combo of a rate buydown, remaining closing costs, prepaids, HOA fees or builder options such as a screen enclosure or fridge, etc. THE BLUFFS is a new Freeport subdivision located 3 miles north of the intersection of Hwy 20 and Hwy 331, just a 20 minute drive to South Walton beaches! Craftsman style, 3 BR/2 BA. Interior features 9' ceilings throughout, 10' trey ceilings in the Living Room + M.Bedroom. Bay windows provide a sunny dining room. 8' entry doors, quartz countertops + durable & stylish LVP flooring throughout; no carpet. Sprinklers w/well + pump, fully sodded yard, garage door opener, total electric.
- Type:
- Single Family-Detached
- Sq.Ft.:
- 1,717
- Status:
- Active
- Beds:
- 3
- Lot size:
- 0.14 Acres
- Year built:
- 2024
- Baths:
- 2.00
- MLS#:
- 961516
- Subdivision:
- THE BLUFFS AT LAFAYETTE
ADDITIONAL INFORMATION
Builder pays most closing costs when buyer chooses a preferred lender, plus up to $25K in flex money is available. Use it towards any combo of a rate buydown, remaining closing costs, prepaids, HOA fees or builder options such as a screen enclosure or fridge, etc. THE BLUFFS is a new Freeport subdivision located just a 20 minute drive to South Walton beaches! Craftsman style, 3 BR/2 BA home with Hardiboard siding and brick skirt. The interior features 9' ceilings throughout, and 10' trey ceilings in the Living Room and Master Bedroom. Bay window provides for a sunny dining room. 8' entry doors, quartz countertops and durable CoreTec Pro Plus luxury vinyl plank flooring throughout; no carpet. Large walk-in master closet.
- Type:
- Single Family-Detached
- Sq.Ft.:
- 1,820
- Status:
- Active
- Beds:
- 4
- Lot size:
- 0.14 Acres
- Year built:
- 2024
- Baths:
- 2.00
- MLS#:
- 961507
- Subdivision:
- THE BLUFFS AT LAFAYETTE
ADDITIONAL INFORMATION
Builder pays most closing costs when buyer chooses a preferred lender, plus up to $25K in flex money is available. Use it towards any combo of a rate buydown, remaining closing costs, prepaids, HOA fees or builder options such as a screen enclosure or fridge, etc.The Bluffs at Lafayette, 20 minutes to S. Walton beaches or 15 min N. to DeFuniak Springs shopping. Popular Craftsman 4 BR/2 BA home with full brick and Hardiboard siding in gables. Cathedral ceiling main living area, minimum 9' ceilings throughout, 8' entry doors, quartz countertops + LVP flooring throughout; no carpet. Master Bed has a lg walk-in closet. M.Bath has separate Garden tub & shower, undermount sinks + dual vanities. Fully sodded yard with sprinkler system w/well & pump, garage opener, attic pull down stairs.
$1,300,000
385 Red Barn Road Freeport, FL 32439
- Type:
- Single Family-Detached
- Sq.Ft.:
- 2,698
- Status:
- Active
- Beds:
- 3
- Lot size:
- 0.66 Acres
- Year built:
- 2007
- Baths:
- 3.00
- MLS#:
- 960016
- Subdivision:
- BAYVIEW
ADDITIONAL INFORMATION
Discover the epitome of quiet elegance in this thoughtfully designed, one-owner home nestled on a serene bayfront lot in Freeport. Boasting 100 feet of pristine waterfront, this 2698 sqft home offers a harmonious blend of Olde Florida charm and modern luxury. Step inside to find a spacious split floor plan with 10' ceilings throughout, enhancing the sense of openess and light. Many windows allow bay views from almost all areas of the home. The living areas flow seamlessly, providing an ideal setting for both relaxation and entertaining. The gourmet kitchen features cherry cabinetry, granite countertops and stainless appliances, perfect for culinary enthusiasts. A breakfast bar, eat-in nook and open dining area complete the experience. Enjoy the tranquility of mature hardwoods and over ... 2000 sqft of covered porches and open terraces, where you can savor the stunning bay views and gentle breezes. This property is fortified with a seawall and rip rap, ensuring lasting protection from erosion. The first floor elevation is 20' above mean sea level (from 2007 elev cert), so you will remain high and dry. Practical updates include a new roof and wind-rated windows installed in 2024, and an HVAC system in 2020 for peace of mind and energy efficiency. An enclosed workshop was a recent addition in the carport area. This home is a true sanctuary, offering a unique combination of timeless design and contemporary comforts. Don't miss this rare opportunity to own a piece of paradise. Schedule your tour and experience the beauty and craftsmanship of this exceptional bayfront home.
- Type:
- Single Family-Detached
- Sq.Ft.:
- 2,441
- Status:
- Active
- Beds:
- 4
- Lot size:
- 0.52 Acres
- Year built:
- 2021
- Baths:
- 3.00
- MLS#:
- 961428
- Subdivision:
- WINDSWEPT ESTATES
ADDITIONAL INFORMATION
Seller is offering to Buyer $10,000 concession to be used for Buyer needs, such as closings costs, interest rate buydown, carpet replacement, etc. WELCOME to Windswept Estates, a stunning gated community offering spacious lots nestled alongside the Windswept Dunes golf course in Freeport, Florida. The Celsia model is a 4-bedroom, 3-bath home with a 2-car garage, perfectly situated along the 9th green of the golf course. It features an expansive open floor plan, including a separate dining room and office, providing abundant space for both relaxation and productivity. The primary bedroom includes a separate sitting room and is carpeted, as are all the bedrooms in the home. The house is also adorned with beautiful, low-maintenance LVP flooring. The sizable, fenced backyard is primed for customization to suit your preferences. Reach out to me to find out more about this home
- Type:
- Single Family-Detached
- Sq.Ft.:
- 2,511
- Status:
- Active
- Beds:
- 5
- Lot size:
- 0.14 Acres
- Year built:
- 2022
- Baths:
- 3.00
- MLS#:
- 945262
- Subdivision:
- Live Oak Harbour
ADDITIONAL INFORMATION
This home is nestled in the heart of a vibrant family community in Freeport. This stunning residence boasts the coveted Carol Floor plan, perfectly designed to accommodate the needs of a growing family. Spanning across two levels, this home offers ample space with 5 bedrooms and 3 bathrooms, ensuring comfort and convenience for every member of the household. Upon entry, you'll be greeted by a spacious office area, providing the ideal setting for remote work or study sessions. Upstairs, a versatile bonus room awaits, offering endless possibilities for entertainment or relaxation. Whether you're hosting a barbecue with friends or simply enjoying a quiet evening under the stars, this outdoor space offers endless opportunities for enjoyment and relaxation. Conveniently located just 20 minutes away from the pristine beaches of 30A, 189 Beaver Trail offers the perfect blend of coastal living and suburban comfort. Additionally, residents will appreciate the proximity to the renowned Oar House restaurant, boat dock, and miles of scenic walking and biking trails, ensuring endless opportunities for recreation and exploration right at your doorstep. Don't miss your chance to make 189 Beaver Trail your new home and experience the ultimate in family-friendly living. Schedule your showing today and make your dream home a reality!
- Type:
- Single Family-Detached
- Sq.Ft.:
- 1,822
- Status:
- Active
- Beds:
- 3
- Lot size:
- 0.17 Acres
- Year built:
- 2024
- Baths:
- 2.00
- MLS#:
- 961217
- Subdivision:
- Owls Head East
ADDITIONAL INFORMATION
Open concept with plenty of natural light! As you enter the Mason floorplan, you will see the dining room that flows into the kitchen with granite countertops and EVP flooring. The large kitchen island holds the stainless steel undermount sink, dishwasher, and features bar seating on the opposite side. Beautiful EVP flooring can be found in all areas except for the bedrooms. The primary bedroom is located at the back of the home for privacy and features an en-suite bathroom. The primary bathroom is complete with a large soaking tub, separate standing shower, dual-sink vanity, walk-in closet, and a water closet. The 2 guest bedrooms are tucked away through a corridor from the living room. Here you will also find the second full bathroom and linen closet.
$530,532
135 Lumen Loop Freeport, FL 32439
- Type:
- Single Family-Detached
- Sq.Ft.:
- 2,720
- Status:
- Active
- Beds:
- 5
- Lot size:
- 0.27 Acres
- Baths:
- 3.00
- MLS#:
- 961141
- Subdivision:
- HAMMOCK BAY - STARBURST
ADDITIONAL INFORMATION
The HICKORY III G in Starburst at Hammock Bay community offers a 5BR, 3BA open design with formal dining room and separate den. Upgrades added (list attached). Features: double vanity, garden tub, separate custom tiled shower, and walk-in closet in master bath, kitchen island, walk-in pantry, boot bench at garage entry, covered front and rear porch, crown molding, recessed lighting, framed mirrors in all baths, smart connect Wi-Fi thermostat, smoke and carbon monoxide detectors, landscaping package, architectural 30-year shingles, flood lights, and more! Energy Efficient Features: water heater, kitchen appliance package, vinyl low E windows, & more! Energy Star Partner.
$540,417
46 E Tweet Street Freeport, FL 32439
- Type:
- Single Family-Detached
- Sq.Ft.:
- 2,720
- Status:
- Active
- Beds:
- 5
- Lot size:
- 0.21 Acres
- Baths:
- 3.00
- MLS#:
- 961096
- Subdivision:
- HAMMOCK BAY - BIRD SONG
ADDITIONAL INFORMATION
The HICKORY III G in Bird Song at Hammock Bay community offers a 5 bedroom, 3 full bathroom, open design with formal dining room and separate den. Upgrades added (list attached). Features: double vanity, garden tub, separate custom tiled shower, and walk-in closet in master bath, double vanity in baths 2 and 3, kitchen island, walk-in pantry, covered front/rear porch, boot bench, crown molding, recessed lighting, framed mirrors, smart connect WIFI thermostat, smoke/carbon monoxide detectors, landscaping package, architectural 30-year shingles, flood lights, and more! Energy Efficient Features: water heater, kitchen appliance package, vinyl low E windows, and more! Energy Star Partner.
- Type:
- Single Family-Detached
- Sq.Ft.:
- 1,848
- Status:
- Active
- Beds:
- 3
- Lot size:
- 0.16 Acres
- Year built:
- 2024
- Baths:
- 2.00
- MLS#:
- 961083
- Subdivision:
- THE BLUFFS AT LAFAYETTE
ADDITIONAL INFORMATION
Awesome builder rate + choose TWO free: front gutters, refrigerator, smart home package, or window blinds. Restrictions apply. The TRILLIUM IV B in The Bluffs at Lafayette community offers a 3 bedroom, 2 full bathroom open and split design. Upgrades added (list attached). Special Features: double vanity, garden tub, separate shower, and walk-in closet in master bath, master closet opens to laundry, kitchen island, walk-in pantry, covered front and rear porches, boot bench in mudroom, recessed lights, crown molding, custom framed mirrors in all bathrooms, undermount sinks, landscaping, architectural 30-year shingles, flood lights, and more! Energy Efficient Features: tankless gas water heater, kitchen appliance package with gas range, vinyl low E windows, and more! Energy Star Partner.
$675,000
296 Symphony Way Freeport, FL 32439
- Type:
- Single Family-Detached
- Sq.Ft.:
- 2,916
- Status:
- Active
- Beds:
- 4
- Lot size:
- 0.26 Acres
- Year built:
- 2021
- Baths:
- 3.00
- MLS#:
- 960430
- Subdivision:
- HAMMOCK BAY
ADDITIONAL INFORMATION
Situated on a fully fenced corner lot, with views of a tranquil pond, that is stocked with fish. This Lilac B floor plan by Holiday Builders, is the perfect escape. With 4 bedrooms, 3 bathrooms, an office, owners retreat, and sunroom checks all of the boxes for your family. Symphony in Hammock Bay boast the best of all Hammock Bay has to offer. Sitting, just 3 blocks from the main clubhouse with 2 zero entry pools, lap pool, and lounging pool. The clubhouse is also right there with a movie theatre, playground, and green with big screen for your entertainment.
- Type:
- Single Family-Detached
- Sq.Ft.:
- 1,820
- Status:
- Active
- Beds:
- 4
- Lot size:
- 0.14 Acres
- Year built:
- 2024
- Baths:
- 2.00
- MLS#:
- 960936
- Subdivision:
- THE BLUFFS AT LAFAYETTE
ADDITIONAL INFORMATION
Builder pays most closing costs when buyer chooses a preferred lender, plus up to $25K in flex money is available. Use it towards any combo of a rate buydown, remaining closing costs, prepaids, HOA fees or builder options such as a screen enclosure or fridge, etc. Lafayette, it's just a 20 minute drive to South Walton beaches or a 15 minute drive N to DeFuniak shopping. Craftsman 4 BR/2 BA home with Hardiboard siding and brick skirt. LVP flooring throughout. Cathedral ceiling in main living area, all ceiling heights are 9' or higher. 8' entry doors, quartz countertops. Master Bedroom has a large walk-in closet. Master Bath has garden tub + separate shower, undermount sinks and dual vanities.
- Type:
- Single Family-Detached
- Sq.Ft.:
- 1,901
- Status:
- Active
- Beds:
- 3
- Lot size:
- 0.14 Acres
- Baths:
- 2.00
- MLS#:
- 960933
- Subdivision:
- THE BLUFFS AT LAFAYETTE
ADDITIONAL INFORMATION
Home is under construction with completion expected in Dec 2024. New community in Freeport. Popular Craftsman 3 BR/2 BA home with Hardiboard siding and full brick. Screen enclosure makes the rear patio over the top! The interior features a spacious master bedroom (14x22), vaulted ceiling in Great Room and 9' ceilings elsewhere. 8' entry doors, granite countertops in kitchen and baths and durable Coretec Pro Plus LVP flooring throughout; no carpet. Trey ceiling in master bedroom with a large walk in closet. Generous covered patio. Garage door opener, attic pull-down stairs, fully sodded yard with sprinkler system + well and pump. Seller pays most closing costs with approved lenders. Community pool to be built by developer.
$394,500
58 Eunola Lane Freeport, FL 32439
- Type:
- Single Family-Detached
- Sq.Ft.:
- 2,062
- Status:
- Active
- Beds:
- 4
- Lot size:
- 0.33 Acres
- Year built:
- 2023
- Baths:
- 2.00
- MLS#:
- 960810
- Subdivision:
- ASHTON PARK PH II
ADDITIONAL INFORMATION
OPEN HOUSE: SATURDAY, 12/14, 11:00-1:00! 4.99% FHA Assumable Loan could be an option to qualified buyers. Welcome to 58 Eunola Ln in Ashton Park, Freeport! This stunning home, offers 4 bedrooms, 2 bathrooms, and 2,062 square feet of thoughtfully designed living space. The open floor plan is perfect for modern living, featuring a gorgeous kitchen with a spacious island, granite countertops, pantry, and upgraded appliances. The kitchen flows seamlessly into a large great room and dining area, making it ideal for entertaining or handling the demands of a busy lifestyle.The split floor plan provides maximum privacy. The master suite, located at the back of the home, offers two walk-in closets and a luxurious bathroom with a double-sink vanity. The additional 3 bedrooms, all with spacious closets, and one full bath are located at the front. Step out to the peaceful back porch, overlooking a serene, wooded areayour private retreat. Located in a prime area close to schools, shopping, and Hwy 331 for easy access, it's just a 30-minute drive to the beautiful, sugary white beaches of the Emerald Coast. Why go through the hassle of building when this move-in-ready home is waiting for you?
- Type:
- Single Family-Detached
- Sq.Ft.:
- 1,991
- Status:
- Active
- Beds:
- 4
- Lot size:
- 0.19 Acres
- Year built:
- 2024
- Baths:
- 3.00
- MLS#:
- 960798
- Subdivision:
- HAMMOCK BAY - SPLENDOR
ADDITIONAL INFORMATION
Awesome builder rate + choose TWO free: front gutters, refrigerator, smart home package, or window blinds. Restrictions apply. Located on a cul-de-sac lot the DEGAS III A in Splendor at Hammock Bay community offers a 4 BR, 3 BA, open design. Upgrades added (list attached). Features: double vanity, garden tub, separate custom tiled shower, and walk-in closet in master bath, tray ceiling in master bed, kitchen island, walk-in pantry, covered rear porch, crown molding, recessed lighting, smart connect Wi-Fi thermostat, smoke/carbon monoxide detectors, landscaping package, architectural 30-year shingles, flood lights, and more! Energy Efficient Features: water heater, kitchen appliance package with electric range, vinyl low E windows, and more! Energy Star Partner.
- Type:
- Single Family-Detached
- Sq.Ft.:
- 1,848
- Status:
- Active
- Beds:
- 3
- Lot size:
- 0.16 Acres
- Year built:
- 2024
- Baths:
- 2.00
- MLS#:
- 959430
- Subdivision:
- THE BLUFFS AT LAFAYETTE
ADDITIONAL INFORMATION
Awesome builder rate + choose TWO free: front gutters, refrigerator, smart home package, or window blinds. Restrictions apply. The TRILLIUM IV B in The Bluffs at Lafayette community offers a 3 bedroom, 2 full bathroom open and split design. Upgrades added (list attached). Special Features: double vanity, garden tub, separate shower, and walk-in closet in master bath, master closet opens to laundry, kitchen island, walk-in pantry, covered front and rear porches, boot bench in mudroom, recessed lights, crown molding, custom framed mirrors in all bathrooms, undermount sinks, landscaping, architectural 30-year shingles, flood lights, and more! Energy Efficient Features: tankless gas water heater, kitchen appliance package with gas range, vinyl low E windows, and more! Energy Star Partner.
$700,000
172 Shady Lane Freeport, FL 32439
- Type:
- Single Family-Detached
- Sq.Ft.:
- 1,826
- Status:
- Active
- Beds:
- 3
- Lot size:
- 1.04 Acres
- Year built:
- 2002
- Baths:
- 2.00
- MLS#:
- 960747
- Subdivision:
- JOLLY BAY ACRES
ADDITIONAL INFORMATION
Nestled in the serene, non-HOA community of Jolly Bay in South Freeport, this gorgeous 3-bed, 2-bath w/ 2 car garage Florida cottage offers stunning bay views and sits on a spacious 1-acre lot. With easy access to Hwy 331, this custom-designed, one-level home is perfect for a family or retirees seeking a quiet neighborhood with ample entertaining space. The thoughtfully designed split floor plan includes a large bonus room ideal for an office or art studio. Recent updates include a new roof (2021), two newly replaced screened porches, fresh exterior and interior paint, new gutters, a tiled front porch, all new windows, and spray-foamed attic insulation for added energy efficiency. The expansive living room features a gas fireplace and opens through double doors to a large back deck, overl Nestled in the serene, non-HOA community of Jolly Bay in South Freeport, this gorgeous 3-bed, 2-bath w/ 2 car garage Florida cottage offers stunning bay views and sits on a spacious 1-acre lot. With easy access to Hwy 331, this custom-designed, one-level home is perfect for a family or retirees seeking a quiet neighborhood with ample entertaining space. The thoughtfully designed split floor plan includes a large bonus room ideal for an office or art studio. Recent updates include a new roof (2021), two newly replaced screened porches, fresh exterior and interior paint, new gutters, a tiled front porch, all new windows, and spray-foamed attic insulation for added energy efficiency. The expansive living room features a gas fireplace and opens through double doors to a large back deck, overlooking a beautifully landscaped yard. The kitchen and family room connect to a front screened porch, creating a perfect space for entertaining. Enjoy access to the community dock for fishing and evening strolls, and its prime location places you just minutes from the beaches of South Walton. Grayton Beach is less than 10 minutes away, and the new Freeport Publix is just a 5-minute drive. This home is a MUST SEE!!
$518,375
213 Lumen Loop Freeport, FL 32439
- Type:
- Single Family-Detached
- Sq.Ft.:
- 2,372
- Status:
- Active
- Beds:
- 4
- Lot size:
- 0.2 Acres
- Year built:
- 2024
- Baths:
- 3.00
- MLS#:
- 960734
- Subdivision:
- HAMMOCK BAY - STARBURST
ADDITIONAL INFORMATION
Awesome builder rate + choose TWO free: front gutters, refrigerator, smart home package, or window blinds. Restrictions apply. The HENRI III G in Starburst at Hammock Bay community offers a 4BR, 3BA, open design. Upgrades added (list attached). Features: separate vanities, garden tub, separate custom tiled shower, and walk-in closet in master bath, tray ceiling in master bed, kitchen island, walk-in pantry, boot bench/drop zone in mudroom, covered front and rear porch, crown molding, recessed lighting, smart connect Wi-Fi thermostat, smoke/carbon monoxide detectors, landscaping package, architectural 30-year shingles, flood lights, and more! Energy Efficient Features: water heater, kitchen appliance package with electric range, vinyl low E windows, and more! Energy Star Partner.
- Type:
- Single Family-Detached
- Sq.Ft.:
- 2,860
- Status:
- Active
- Beds:
- 5
- Lot size:
- 0.38 Acres
- Baths:
- 4.00
- MLS#:
- 960710
- Subdivision:
- BEAR CREEK COTTAGES
ADDITIONAL INFORMATION
Your NEW construction home awaits! The Ramsey II will make you say, 'WOW' with its gorgeous primary bedroom including your own serene sitting room. Located in the Gated community of Bear Creek, features include 5 full bedrooms, 4 baths, and a generously sized loft as well. Escape the ordinary as you relax by the fireplace and enjoy all that Bear Creek has to offer with a community pool, pickleball, tennis, fitness center, and a second resort-style pool & 4 more pickleball courts coming soon.
- Type:
- Single Family-Detached
- Sq.Ft.:
- 1,717
- Status:
- Active
- Beds:
- 3
- Lot size:
- 0.14 Acres
- Year built:
- 2023
- Baths:
- 2.00
- MLS#:
- 927780
- Subdivision:
- THE BLUFFS AT LAFAYETTE
ADDITIONAL INFORMATION
Builder pays most closing costs when a preferred lender is used. In addition, up to $25K in flex money is offered, which can be used towards any combo of a rate buydown, remaining closing costs, prepaids, HOA fees or builder options such as a screen enclosure or fridge, etc. THE BLUFFS is a new Freeport subdivision located just a 20 minute drive to South Walton beaches! This home is built in the Craftsman style, 3 BR/2 BA home with Hardiboard siding and brick skirt. The interior features 9' ceilings throughout, and 10' trey ceilings in the Living Room and Master Bedroom. 8' entry doors, quartz countertops and durable CoreTec Pro Plus luxury vinyl plank flooring in main living areas, carpet in bedrooms. Large walk-in master closet.
- Type:
- Single Family-Detached
- Sq.Ft.:
- 1,820
- Status:
- Active
- Beds:
- 3
- Lot size:
- 0.18 Acres
- Year built:
- 2024
- Baths:
- 2.00
- MLS#:
- 960457
- Subdivision:
- THE BLUFFS AT LAFAYETTE
ADDITIONAL INFORMATION
Awesome builder rate + choose TWO free: front gutters, refrigerator, smart home package, or window blinds. Restrictions apply. The SOLACE III A in The Bluffs at Lafayette community offers a 3 bedroom, 2 full bathroom open design. Upgrades added (list attached). Special Features: double vanity, garden tub, separate shower, and walk-in closet in master bath, double vanity in 2nd bath, kitchen island, walk-in pantry, boot bench in mudroom, covered front porch and rear patio, crown molding, ceiling fan in living and master, custom framed mirrors in baths, landscaping, architectural 30-year shingles, flood lights, and more! Energy Efficient Features: tankless gas water heater, gas kitchen appliance package, vinyl low E windows, and more! Energy Star Partner.
$440,000
308 Lottie Loop Freeport, FL 32439
- Type:
- Single Family-Detached
- Sq.Ft.:
- 1,827
- Status:
- Active
- Beds:
- 4
- Year built:
- 2018
- Baths:
- 2.00
- MLS#:
- 959973
- Subdivision:
- HAMMOCK BAY
ADDITIONAL INFORMATION
Beautifully crafted, this home boasts 3 sides of brick and stylish details throughout. Enjoy the convenience of a gas water heater and gas stub for grilling and a gas stove. The kitchen and baths feature granite countertops, while the master suite offers a luxurious tile shower. The home is equipped with stainless steel appliances, including a microwave, stove, and dishwasher. Solid floors flow through the common areas, with 16'' tile in the baths and utility room, and plush carpet in the bedrooms. Crown molding, brushed nickel fixtures, and designer lighting add an elegant touch to this stunning home.
$1,945,000
486 Coastal Breeze Drive Freeport, FL 32439
- Type:
- Single Family-Detached
- Sq.Ft.:
- 4,625
- Status:
- Active
- Beds:
- 5
- Lot size:
- 5.58 Acres
- Year built:
- 2006
- Baths:
- 6.00
- MLS#:
- 960409
- Subdivision:
- Windswept Estates
ADDITIONAL INFORMATION
Discover the perfect blend of privacy, luxury, and estate living in this sprawling 4,625 square foot home, set on over 5 acres in the exclusive Windswept Estates community. Architecturally striking and flawlessly designed with 12' ceilings, this 5-bedroom, 5.5-bath residence offers a seamless flow for effortless living, making it an ideal option for both primary and secondary homes. Fully renovated with a brand new roof (11/24) the home's interior boasts contemporary coastal influences with high-end finishes, premium appliances, and abundant natural light. The thoughtful split layout includes multiple living areas designed for seamless flow and entertaining. The chef's kitchen including a cozy breakfast nook, features a 48-inch Wolf range, marble waterfall island, and designer lighti which is both functional and inspiring, all overlooking the tranquility of the pool and green spaces. The family room is designed for everyday living, offering a comfortable space where everyone can gather for quality time, whether it's playing games, doing homework, or just relaxing together. Its open, central location allows for easy interaction between family members, making it a true hub of daily activity. The formal living room and dining room with adjoining butler's pantry are filled with natural light awaiting laughter and memories to be made in their spaces. The gorgeous home office with antique reclaimed wrought iron doors embraces a tranquil place to handle life's business while the oversized master suite combines natural wood ceiling accents, showcasing a balanced design meant to be appreciated. The ensuite primary bath features a spacious shower, soaking tub, dual vanities. All closets have an abundance of storage. Transitional spaces prioritize indoor-outdoor living, offering generous opportunities to enjoy the 19x38 pool, complete with peacock paver patio and tranquil water features. The motorized screens allow you to enjoy the breezes but not the bugs on the covered porch. The white-painted brick exterior adds a fresh touch to the timeless architecture, while the primary 3-car garage provides ample storage for multiple vehicles, golf carts, and beach gear. A charming carriage house, complete with a separate entrance, offers a cozy sitting area and kitchenette and sleeping quarters with private bath, the perfect space for multigenerational living. This private retreat allows family members or guests to enjoy their own independence while still being close to the main home. The adjacent two-car garage adds additional privacy for the occupants of the carriage. Whether it's for extended family visits or as a long-term living arrangement, the thoughtful plan provides a comfortable, self-sufficient space with all the conveniences needed for seamless living. 486 Coastal Breeze sits on over 5 acres of well-maintained grounds. Fenced and gated, the estate offers plentiful parking inclusive of a motorcoach pad. Situated in the 750-acre Windswept Estates, a master-planned community with a five-star golf course, this stunning estate is just 15 miles from the sugar-white sands of Walton County's beautiful beaches and sits in the midst of one of the fastest-growing cities in Florida.
- Type:
- Single Family-Detached
- Sq.Ft.:
- 2,358
- Status:
- Active
- Beds:
- 4
- Lot size:
- 0.14 Acres
- Year built:
- 2021
- Baths:
- 3.00
- MLS#:
- 960398
- Subdivision:
- LAUREL OAKS S/D
ADDITIONAL INFORMATION
Looking for a quality home away from tourist traffic? This beautiful like-new 4 bedroom home with bonus room is a must-see! The Sellers say they most love the quiet, peaceful neighborhood and the screened in patio area and large extended patio/play area they added after purchasing. Not only does this home have a formal dining area, an eat-in kitchen area along the large bar, but it also has a separate upstairs bonus room with multiple uses possible but currently used as a play area. The spacious primary bedroom, ensuite bathroom, half bath, great room, kitchen, and utility rooms are downstairs, with the other three bedrooms, bonus room and one of the full bathrooms are upstairs. Freeport is growing, and it's just a short drive to the 30A beaches and all the activities of Coastal Living
Andrea Conner, License #BK3437731, Xome Inc., License #1043756, [email protected], 844-400-9663, 750 State Highway 121 Bypass, Suite 100, Lewisville, TX 75067

IDX information is provided exclusively for consumers' personal, non-commercial use and may not be used for any purpose other than to identify prospective properties consumers may be interested in purchasing. Copyright 2024 Emerald Coast Association of REALTORS® - All Rights Reserved. Vendor Member Number 28170
Freeport Real Estate
The median home value in Freeport, FL is $409,100. This is lower than the county median home value of $662,000. The national median home value is $338,100. The average price of homes sold in Freeport, FL is $409,100. Approximately 74.13% of Freeport homes are owned, compared to 19.58% rented, while 6.29% are vacant. Freeport real estate listings include condos, townhomes, and single family homes for sale. Commercial properties are also available. If you see a property you’re interested in, contact a Freeport real estate agent to arrange a tour today!
Freeport, Florida 32439 has a population of 5,478. Freeport 32439 is more family-centric than the surrounding county with 34.85% of the households containing married families with children. The county average for households married with children is 28.66%.
The median household income in Freeport, Florida 32439 is $75,637. The median household income for the surrounding county is $68,111 compared to the national median of $69,021. The median age of people living in Freeport 32439 is 41.4 years.
Freeport Weather
The average high temperature in July is 90.3 degrees, with an average low temperature in January of 40 degrees. The average rainfall is approximately 65.7 inches per year, with 0 inches of snow per year.
