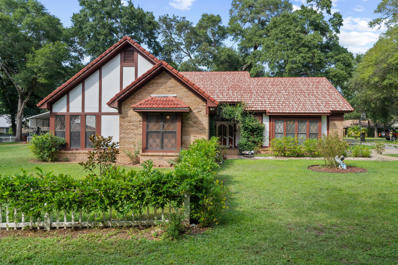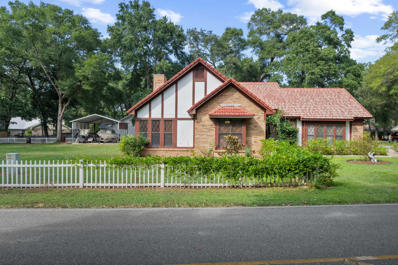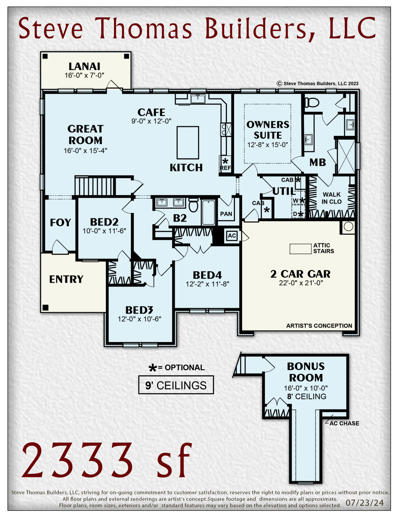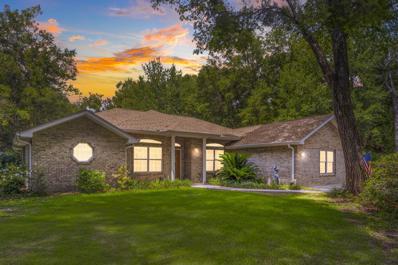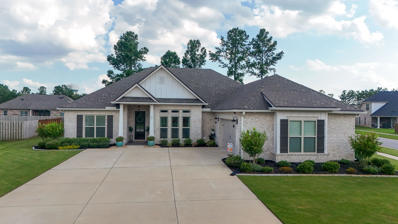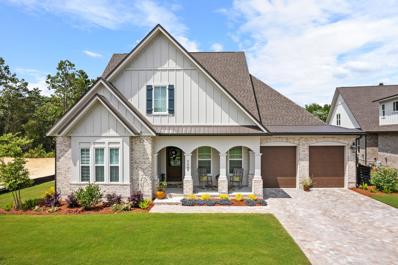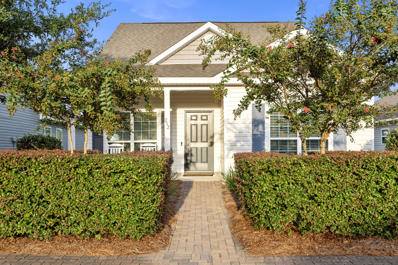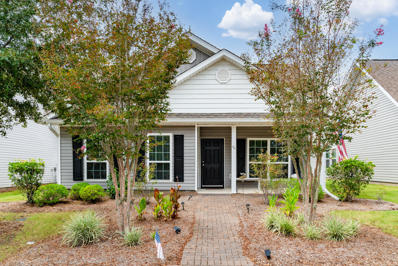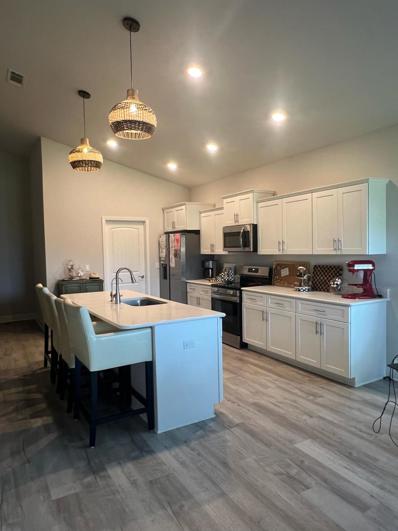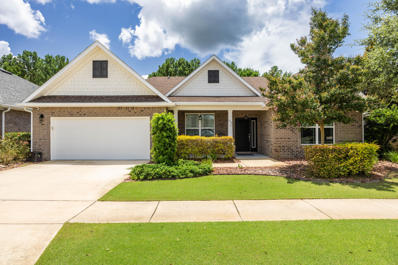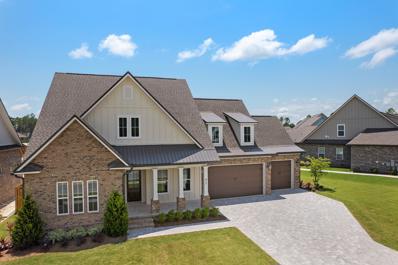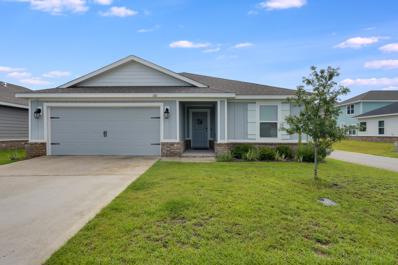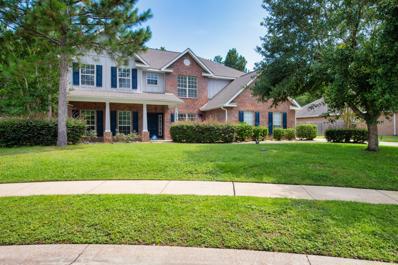Freeport FL Homes for Sale
- Type:
- Single Family-Detached
- Sq.Ft.:
- 2,221
- Status:
- Active
- Beds:
- 3
- Lot size:
- 0.75 Acres
- Year built:
- 2006
- Baths:
- 2.00
- MLS#:
- 957043
- Subdivision:
- WINDSWEPT ESTATES
ADDITIONAL INFORMATION
Welcome Home, this beautifully crafted 3-bedroom, 2-bathroom home located in the serene community of Windswept Estates is a stunning property offering 2,221 square feet of thoughtfully designed living space, blending modern comforts with classic charm. As you step inside, you'll be greeted by an open floor plan that features an abundance of natural light, accentuated by high ceilings and tasteful finishes. The spacious living area seamlessly flows into a gourmet kitchen, complete with granite countertops, stainless steel appliances, a new dishwasher, a new refrigerator, and plenty of counter space—perfect for entertaining guests or enjoying family meals. The home also features a formal dining room that can easily be transformed into a home office, offering versatility to suit your needs The primary suite is a true retreat, boasting a walk-in closet and an en-suite bathroom with dual vanities, a soaking tub, and a separate shower. Two additional bedrooms provide ample space for family, guests, or a home office. Recent upgrades add to the home's appeal, including a brand-new roof, a new lawn pump, and a 5-year-old HVAC system. You'll also enjoy the convenience of a one-year-old water heater and new ceiling fans throughout the home. Outside, the property continues to impress with a spacious backyard and large screened in patio , offering the ideal setting for outdoor dining, relaxation, or play. Located in the desirable Windswept Estates community, this home is just minutes from top-rated schools, shopping, and the beautiful beaches of the Emerald Coast. Enjoy access to community amenities including a golf course, pool, and parks. Don't miss the opportunity to make 1464 Brushed Dune Cir your new homeschedule a showing today!
$353,900
134 Lena Circle Freeport, FL 32439
- Type:
- Single Family-Detached
- Sq.Ft.:
- 1,568
- Status:
- Active
- Beds:
- 3
- Lot size:
- 0.22 Acres
- Year built:
- 2023
- Baths:
- 2.00
- MLS#:
- 957360
- Subdivision:
- Ashton Park PH II
ADDITIONAL INFORMATION
Stunning 3-bed, 2-bath home in Freeport, perfectly blending style & functionality. The Lismore open-concept floor plan is ideal for entertaining & daily living. Special features include; Ivory shaker-style cabinetry, soft-close drawers, and granite countertops. The primary suite offers a peaceful retreat. Enjoy a fully enclosed privacy fence & a Ridorust irrigation system for a lush lawn. Located just 20 minutes from the pristine 30A beaches, with easy access to Hwy 20, 331, & I-10. Over $13,500 in upgrades! Schedule your showing today!
- Type:
- Single Family-Detached
- Sq.Ft.:
- 1,902
- Status:
- Active
- Beds:
- 4
- Lot size:
- 0.16 Acres
- Year built:
- 2024
- Baths:
- 3.00
- MLS#:
- 957256
- Subdivision:
- HAMMOCK BAY - MOONSWEPT
ADDITIONAL INFORMATION
Awesome builder rate + choose TWO free: front gutters, refrigerator, smart home package, or window blinds. Restrictions apply. Located on a cul-de-sac lot the WILLOWBROOK IV G in Moonswept at Hammock Bay community offers a 4BR, 2.5BA open 2-story design with the master on the lower level. Upgrades added (list attached). Features: separate vanities, garden tub, separate custom tiled shower, and walk-in closet in master bath, covered front porch and rear patio, crown molding, recessed lighting, smart connect Wi-Fi thermostat, smoke/carbon monoxide detectors, landscaping package, architectural 30-year shingles, flood lights, and more! Energy Efficient Features: water heater, kitchen appliance package with electric range, vinyl low E windows, and more! Energy Star Partner.
$430,000
15 DOGWOOD Place Freeport, FL 32439
- Type:
- Single Family-Detached
- Sq.Ft.:
- 1,830
- Status:
- Active
- Beds:
- 3
- Year built:
- 1986
- Baths:
- 2.00
- MLS#:
- 957156
- Subdivision:
- WATERVIEW COVE
ADDITIONAL INFORMATION
Welcome to this beautiful Tudor style home located in the highly desirable Waterview Cove . The home itself has been meticulously maintained, with all high-ticket items addressed for your peace of mind. Notable upgrades include a ceramic tile roof installed in 2021, a new Rheem HVAC system (2023), a recently installed hot water heater (2023), and stainless steel appliances that are less than a year old. Experience the charm and potential of this home as you step inside to find soaring 18-foot ceilings in the great room. The exposed cedar beams add character, while the cozy wood-burning fireplace invites you to relax during those chilly evenings. The glassed-in porch offers a comfortable sitting area perfect for enjoying your morning coffee. The nicely sized kitchen features new stainless steel appliances, a convenient breakfast bar for quick meals, and a cozy dining area, perfect for family gatherings or entertaining friends. Step outside to the spacious backyard, featuring a convenient storage shed for all your gardening tools and outdoor equipment. Additionally, the neighborhood boasts a convenient boat launch, making it ideal for water enthusiasts who want easy access to the bay. Plus, enjoy the added benefit of no HOA fees or flood insurance requirements! This property is not just a homeit's a canvas for your personal touch and updates, with plenty of room to grow. Don't miss this rare opportunity in a sought-after community! FUN FACT :This Home was in Southern Living for the House of the Year in 1988.
- Type:
- Single Family-Detached
- Sq.Ft.:
- 1,830
- Status:
- Active
- Beds:
- 3
- Year built:
- 1986
- Baths:
- 2.00
- MLS#:
- 957154
- Subdivision:
- Waterview Cove
ADDITIONAL INFORMATION
Welcome to this beautiful Tudor style home located in highly desirable Waterview Cove, presenting a unique opportunity for both expansion and investment. This property includes an adjacent lot with its own parcel ID number, allowing for the possibility of building another home. The house itself has been meticulously maintained, with all high-ticket items addressed for your peace of mind. Notable upgrades include a ceramic tile roof installed in 2021, a new Rheem HVAC system (2023), a recently installed hot water heater, and stainless steel appliances that are less than a year old. Experience the charm and potential of this home as you step inside to find 18-foot ceilings in the great room with exposed cedar beams adding character, while the cozy wood-burning fireplace invites you to relax during those chilly winter evenings . The nicely sized kitchen features new stainless steel appliances, a convenient breakfast bar for quick meals, and a cozy dining area, perfect for family gatherings. The glassed-in porch offers a comfortable sitting area perfect for enjoying your morning coffee. Step outside to the spacious backyard, featuring a convenient storage shed for all your gardening tools and outdoor equipment. The cement pad, complete with a durable metal canopy , offers the perfect space for RV or boat storage. Additionally, the neighborhood offers a convenient boat launch making it ideal for water enthusiasts who want easy access to the bay, Enjoy the added benefit of NO HOA fees or flood insurance requirements. This beautiful property is not just a home it's a canvas for your personal touch and updates, with plenty of room to grow. Don't miss this rare opportunity in a sought-after community! FUN FACT: This Home was in Southern Living for the House of the Year in 1988.
$599,000
992 Co Hwy 3280 Freeport, FL 32439
Open House:
Sunday, 12/22 1:00-4:00PM
- Type:
- Single Family-Detached
- Sq.Ft.:
- 2,850
- Status:
- Active
- Beds:
- 4
- Lot size:
- 0.35 Acres
- Year built:
- 2023
- Baths:
- 4.00
- MLS#:
- 957029
- Subdivision:
- BEAR CREEK COTTAGES
ADDITIONAL INFORMATION
Seller offering $20,000 Rate Buy Down or closing cost with acceptable offer! A 2% below-market interest rate when you work with our preferred lender. Experience affordable luxury living in this Coastal Craftsman style home built in 2023. The open floorplan design and the beautiful outdoor spaces feature a warm family atmosphere and perfect for entertaining. The front porch and back patio have tongue-and groove-stained ceilings that add character for your outdoor living. Upscale finishes include LVP flooring throughout creates a seamless and stylish interior, crown molding, white cabinetry in the kitchen with self-closing drawers and cabinets, white quartz countertops with a farmhouse sink and stainless-steel appliances. The primary bedroom features a spacious walk-in closet, and the ... bathroom has separate vanities with a large elegant marble shower. Upstairs has an open flex space that can be used for an office, children's play area study. The 2nd bedroom upstairs has its own bathroom with a walk-in closet. The 3rd and 4th bedrooms each have a shared bathroom with a double vanity and bathtub with shower. Additional features include a two-car garage with epoxy floor coating, Astro-Guard hurricane protection for all windows, metal roof, and lawn pump with sprinkler system. There is also ample space for a pool and outdoor kitchen. This beautiful home is located in the resort community of Bear Creek. Bear Creek offers amenities that include a community pool, tennis courts, pickleball, basketball, and fitness center. A second resort-style pool and 4 more pickleball courts are coming soon! Bear Creek is minutes from the Beaches of South Walton and parks. *The buyer is responsible to verify all pertinent information as needed.
- Type:
- Single Family-Detached
- Sq.Ft.:
- 2,035
- Status:
- Active
- Beds:
- 3
- Lot size:
- 0.16 Acres
- Year built:
- 2024
- Baths:
- 2.00
- MLS#:
- 956770
- Subdivision:
- HAMMOCK BAY - SPLENDOR
ADDITIONAL INFORMATION
Awesome builder rate + choose TWO free: front gutters, refrigerator, smart home package, or window blinds. Restrictions apply. The MANET II H in Splendor at Hammock Bay community offers a 3BR, 2BA, open design. Upgrades added (list attached). Features: double vanity, garden tub, separate custom tiled shower, and 2 walk-in closets in mater bath, kitchen island, covered rear patio, crown molding, recessed lighting, smart connect Wi-Fi thermostat, smoke and carbon monoxide detectors, landscaping package, architectural 30-year shingles, flood lights, and more! Energy Efficient Features: water heater, kitchen appliance package with electric range, vinyl low E windows, and more! Energy Star Partner.
$539,500
76 Azalea Drive Freeport, FL 32439
- Type:
- Single Family-Detached
- Sq.Ft.:
- 2,333
- Status:
- Active
- Beds:
- 4
- Lot size:
- 0.17 Acres
- Year built:
- 2024
- Baths:
- 2.00
- MLS#:
- 956733
- Subdivision:
- METES & BOUNDS
ADDITIONAL INFORMATION
New Construction Home in the Heart of Freeport. This home is just off Business 331, less than a quarter of mile from Freeport Elementary, half a mile from City of Freeports Casey Park and the Community Pool. NO Covenants and Restrictions and NO HOA DUES. The home boasts a wide open Living/Dining/Kitchen-Great Room Space and is a 4-Bedroom with that ultra desirable Bonus/Flex space. Come see this rare NON-HOA Brand New Home in Freeport!
- Type:
- Single Family-Detached
- Sq.Ft.:
- 2,672
- Status:
- Active
- Beds:
- 4
- Lot size:
- 0.61 Acres
- Year built:
- 2021
- Baths:
- 3.00
- MLS#:
- 956619
- Subdivision:
- WINDSWEPT ESTATES
ADDITIONAL INFORMATION
NEW PRICE! Premier home on the Golf Course! This home is better than new! Welcome to Windswept Estates, Freeport, FL! Fresh air, nature, and open spaces surround! Enjoy pickleball, golf, tennis, swimming, basketball, birdwatching, biking, walking and more! This well maintained, gated neighborhood offers award winning Walton County Florida schools and easy access to entertainment, dining, shopping, services and more! 369 Brushed Dunes Circle is thoughtfully situated on a .61-acre lot on the 14th fairway of Windswept Dunes Golf Club. Meticulously maintained and masterfully upgraded, this home offers the finest in indoor-outdoor living. Enjoy ample backyard space to install a pool surrounded by the color filled landscape. Relax with breathtaking sunsets from your pergola while a well & irrigation system keeps your landscape lush! Enjoy cool breezes on your private, screened porch! Newly constructed in 2021, this one owner, single story, 4-bedroom, 3-bathroom, 2672 sq ft home presents a generous and private primary suite bath and owner's retreat. The bonus room and open living floor plan with a chef's kitchen featuring a center island, 42" cabinets and butler's pantry are some of the many features you will enjoy in this luxurious home. Stainless appliances, quartz countertops, luxury vinyl flooring, motorized solar shades, all brick construction & upgraded bathroom features make this home a standout! Soaring ceilings and walls of windows flood the rooms with bright, natural light. Architectural features include arched details and a most desired floor plan. Your oversized, side entry garage offers space for vehicles, storage, and hobbies! The low homeowner's association fee, low taxes and large lots make Windswept Estates a top choice. The Beaches of 30A, Choctawhatchee Bay, shopping, dining, entertainment, and services including healthcare are just 20-minutes away. Enjoy easy access to Airports, Interstate10, Military Bases, Santa Rosa Beach, Panama City Beach, Destin and Niceville, FL. Private tours available!
- Type:
- Single Family-Detached
- Sq.Ft.:
- 3,332
- Status:
- Active
- Beds:
- 5
- Lot size:
- 1.25 Acres
- Year built:
- 2005
- Baths:
- 4.00
- MLS#:
- 956421
- Subdivision:
- CHEROKEE BEND S/D
ADDITIONAL INFORMATION
Beautiful One Owner Estate includes two separate Parcels, 131 and 143 Sycamore Drive. Parcel ID: 28-1S-21-41010-005-0250 and Parcel ID: 28-1S-21-41010-005-0240. Located just one block from Choctaw Bay and 2 blocks from the boat ramp and park. Nestled on 1.25 acres, that backs up to Eglin Reserve (which were told will never be built on), creates a serene and peaceful atmosphere, with plenty of privacy. The main home features tons of upgrades, the Big-ticket items have been replaced, including a New Roof, New AC and New Hot Water Heater, all in 2023! This solid brick home boasts high ceilings, fresh new paint and a split bedroom floor plan. Additional Highlights include a formal dining room, breakfast nook, bonus office w/desk and a Huge 2nd den/living room for added space. The master bedroom features brand new flooring, trey ceilings, a walk-in closet and an ensuite with double vanities, jacuzzi tub & a separate walk-in shower. Step out back into the oversized, covered porch/patio, perfect for entertaining! There is massive brick 24x42 workshop, ready for your garage, man-cave or she-shed! Plus, not one, but two open shelter pole barns for your boat, RV or other toys! The owner also just put a brand-new tank in the well house and yes, there's plenty of room for a pool! Stroll next door and you have a 2-bedroom, 2-bathroom, very well-kept 1996 mobile home, perfect for a long-term rental or even mom and dad! The owner has also just replaced the drain field for the septic tank. Walk the grounds and enjoy the sights and sounds of nature and smell the warm Seabreeze coming off of Choctaw Bay. There is so much to love about this Estate! Just a short walk to the bay, yet not in a flood zone, so flood insurance is not required. Only a 25-minute drive to all of the action in Sandestin, 8 minutes to the bustling town of Niceville which has grocery stores, including a Publix, tons of Shopping and plenty of Restaurants, 6 minutes to Blue Water Bay and less then 20 minutes to Downtown Freeport. Inquire today to discover why Northwest Florida remains one of the most highly sought out areas and start living the coastal lifestyle you deserve.
$695,000
97 Mill Pond Cove Freeport, FL 32439
- Type:
- Single Family-Detached
- Sq.Ft.:
- 2,446
- Status:
- Active
- Beds:
- 4
- Lot size:
- 0.38 Acres
- Year built:
- 2020
- Baths:
- 3.00
- MLS#:
- 955952
- Subdivision:
- HAMMOCK BAY
ADDITIONAL INFORMATION
*Seller offering $5,000 towards Buyer's Closing Costs* Welcome to 97 Mill Pond Cove, a beautifully updated SMART home in the desirable Buxton's Mill of Hammock Bay in Freeport, FL. This 4-bedroom, 3-bathroom gem has been thoughtfully designed to enhance both comfort and style. Step inside to discover luxurious LVP flooring in all bedrooms and closets, a stunning floor-to-ceiling built-in, and cased opening trim at the entry and dining room. The kitchen, offering soft close cabinets and drawers, and living areas flow seamlessly, perfect for everyday living and entertaining. The laundry room has been upgraded with custom cabinets and a ceramic sink, adding both functionality and charm. Outdoors, you'll find a private oasis featuring a colonial-capped and stained privacy fence, a cobblestone paved patio, and a screened back porch, complete with two outdoor ceiling fans for those warm Florida evenings. The home also boasts full house gutters, interior wall insulation for added soundproofing, beautiful wainscotting accented walls, crown molding, interior window casings, a tankless water heater, mudroom/drop zone area as you walk inside from the garage, and a welcoming backyard space perfect for relaxation or hosting friends and family. The landscaping is fabulous!!!! Located in the heart of Hammock Bay, this home offers easy access to community amenities, including pools, walking trails, basketball/tennis/pickle ball courts, clubhouse, food trucks, Props Brewery, Fitness Center, the General Store, and so much more. Don't miss the chance to make 97 Mill Pond Cove your forever home!
$1,260,000
112 Revana Way Freeport, FL 32439
- Type:
- Single Family-Detached
- Sq.Ft.:
- 2,939
- Status:
- Active
- Beds:
- 4
- Lot size:
- 0.31 Acres
- Year built:
- 2022
- Baths:
- 3.00
- MLS#:
- 946869
- Subdivision:
- HAMMOCK BAY
ADDITIONAL INFORMATION
Outdoor living at its best in exclusive gated community of Vineyards at Hammock Bay. Home features an enormous covered rear porch with summer kitchen, screen room, wonderful pool backing to a beautiful preserve with huge trees. This one of a kind home includes windows across the entire rear of the house with spectacular views. This 4 bedroom 3 bath home features wood floors throughout, wood harbor furniture grade cabinets, 8' doors, crown moulding, cased windows, oversized base moulding throughout. Cooks kitchen features huge island, wolf gas stove and oversized refrigerator/freezer. 2 large separate vanities in master bath with huge shower and 2 master closets. Epoxy floors in garage. Generac generator. Antique pantry doors. Immaculate condition. It's a must show!!
- Type:
- Single Family-Detached
- Sq.Ft.:
- 2,039
- Status:
- Active
- Beds:
- 4
- Year built:
- 2018
- Baths:
- 3.00
- MLS#:
- 956330
- Subdivision:
- HAMMOCK BAY
ADDITIONAL INFORMATION
This beautiful home is located in the Schooner Landing Neighborhood at Hammock Bay. Monthly HOA fees include Over 200 Cable channels, Access to all pools, 24-hr gym, Clubhouse, Movie Theatre, Tennis Court, Basketball Court, Playground, Bay Club with Fishing Pier. HOA in Schooner Landing also includes a full landscaping program. Every Yard is Maintained- Cut, fertilized, mulched, irrigation included.
$534,449
43 Birdie Court Freeport, FL 32439
- Type:
- Single Family-Detached
- Sq.Ft.:
- 2,750
- Status:
- Active
- Beds:
- 4
- Lot size:
- 0.5 Acres
- Year built:
- 2024
- Baths:
- 3.00
- MLS#:
- 956313
- Subdivision:
- WINDSWEPT ESTATES
ADDITIONAL INFORMATION
ROSEMARY PLAN! Leaves no space unused or living areas desired not included. As you take the first steps into your new home, you are instantly greeted by your new formal living room, formal dining room as well as the first of many living retreats including a spare room and guest bath. Lets continue into your home and your will notice the open concept area of great room, oversized kitchen and breakfast area. This leaves plenty of room for all your guest to come out of their private areas and enjoy some time together. They will surely be able to be a part of whatever you have going on. Off your breakfast nook, you have another guest living quarters that adorns 2 spare rooms, a guest bathroom and a linen closet! Your new owner's suite is privately located on the other side of the home!
- Type:
- Single Family-Detached
- Sq.Ft.:
- 1,662
- Status:
- Active
- Beds:
- 3
- Year built:
- 2018
- Baths:
- 2.00
- MLS#:
- 956202
- Subdivision:
- HAMMOCK BAY
ADDITIONAL INFORMATION
Enter Schooner Landing at Hammock Bay and feel at home! This incredible residence boasts a generously sized kitchen, offering ample counter space to bring your culinary creations to life. The spacious living areas are bathed in natural light and have been thoughtfully updated with newly installed flooring. Prepare to be astonished by the Master bedroom, where sunny views greet you each morning. The room is large enough to accommodate oversized furnishings, and the attached full bath provides a double vanity for your convenience. You'll also find a split floor plan, with secondary bedrooms that offer delightful sunny views of their own. Situated in the heart of Hammock Bay, you'll have access to a host of world class amenities that await your enjoyment. The lake Club is at your disposal offering a movie theatre and event space for memorable gatherings. Multiple resort style pools, pickleball, tennis and basketball courts beckon you to engage in a friendly competition. Your four-legged friend will thank you for the dog park, while miles of recreational paths ensure everyone can stay active. Stocked ponds and frisbee golf further add to the fun, and the Bay Club includes a dock where you can take in the breathtaking Bay views. Don't forget the food trucks, Props and event space on the green as well as the nearby Freeport Sports Complex. But the perks don't end there. Schooner Landing takes pride in its full landscaping program, ensuring that every yard is professionally maintained. This includes mowing service, watering with sprinkler system, exterior pest control services and regular refreshing of pine straw. Welcome to Schooner Landing at Hammock Bay, where comfort, luxury and extraordinary amenities await you.
$400,000
491 Alleyoak Lane Freeport, FL 32439
- Type:
- Single Family-Detached
- Sq.Ft.:
- 1,901
- Status:
- Active
- Beds:
- 3
- Lot size:
- 0.14 Acres
- Year built:
- 2023
- Baths:
- 2.00
- MLS#:
- 956208
- Subdivision:
- THE BLUFFS AT LAFAYETTE
ADDITIONAL INFORMATION
This almost new 2023 3 bedroom two bathroom home is move in ready in the fast growing city of Freeport, Florida. located in the fast growing community The Bluffs At Lafayette this home is just 10 minutes from I-10 and just 15 minutes from the beautiful beaches of South Walton! At just over 1,900 square feet heated and cooled your new home has Vinyl plank flooring throughout and a vaulted ceiling in the open floor plan in the kitchen, living room and dining area. The kitchen and wet areas all have hard surface tops. Many appliances as well as hot water heater and A/C are still under warranty and builders warranty. An irrigation pump is installed for watering the lawn and plants. Contact me today with additional questions and or to schedule a showing.
$639,900
232 Brighton Cove Freeport, FL 32439
- Type:
- Single Family-Detached
- Sq.Ft.:
- 2,956
- Status:
- Active
- Beds:
- 4
- Lot size:
- 0.23 Acres
- Year built:
- 2017
- Baths:
- 3.00
- MLS#:
- 956105
- Subdivision:
- BRIGHTON AT HAMMOCK BAY
ADDITIONAL INFORMATION
Extraordinary all-brick home, a beautiful 4-bedroom with Flex Room, 3-bathroom, The Beaufort, was meticulously built in 2017 by Holiday Builders and spans 2,956 square feet located in Brighton at Hammock Bay. It boasts over $82,000 upgrades/improvements!!! The Flex room is a great space for kids playroom, extra family room, workout area. It has a closet and can be made into 5th bedroom with doors added, if desired. As you venture into this incredible home, you will see it is packed full of all that your heart desires! With soaring 12-foot ceilings in the entryway and living room, complemented by 9-foot ceilings elsewhere, the home offers an open and spacious feel. It showcases a split floor plan, an open concept living, dining, and kitchen area with an abundance of windows that fill the home with natural light. It boasts numerous high-end upgrades and features. Particularly with the glamorous gourmet kitchen is a chef's delight, equipped with top-of-the-line stainless steel appliances: refrigerator, dishwasher, a range with double oven, and microwave, The buffet pantry cabinets with upgraded backsplash and under-cabinet lighting, Persian Pearl granite countertops with bullnose edges, and a custom stainless-steel diamond-cut backsplash behind the gourmet stove. The kitchen also features upgraded 42" upper cabinets, pendant lights, under-cabinet lighting, and a touch-less sensor kitchen faucet. The large pantry is enhanced with Easy Closet Systems offers plenty of storage solutions. This is a culinary dream! There is a formal dining room off the kitchen buffet hall that is large enough for a significant size dining table for everyone to come together and converse around meals. Need more dining space, then there is the full island extended countertop in the kitchen and additional eat-in kitchen dinette space for additional seating as well, This area extends into a relaxing sun-room providing lots of additional living space. The open living room, dining and kitchen space overlooks the beautifully landscaped back yard and includes a gorgeous fireplace with built-in cabinets that have been upgraded with glass doors and protective mesh. In the laundry room, 42" upper cabinets with crown molding have been added to match the original cabinets, accompanied by two custom-built shelves with door pulls and a laundry detergent drawer. The countertop is butcher block finished with custom white crystal paint and backsplash. Additionally, there is a custom-built lower cabinet to fit an ice-making machine, and the washer, dryer, and ice maker are included with the home. The Grande primary suite is truly a retreat with beautiful, coffer-ed ceiling offers an owner's retreat makes for a wonderful sitting area and/or office area. Plenty of room to place your large, gorgeous bedroom furnishings. Primary bath features offers both separate an upgraded tile shower with accent tiles, a frame-less heavy glass door, and a rain faucet, along with a beautifully tiled tub surround, a raised double vanities with 36" quartz countertops. The remaining bedrooms are large and spacious, offering plenty of room for family and/or guest. Two of the bedrooms share a lovely Jack and Jill bathroom. The 4th bedroom is to itself with a lovely full bath bathroom, which has upgraded shower tiles with a shower door and rain faucet. Other upgrades you will notice are upgraded recessed lighting in the kitchen, owner's bath, and great room, along with a builder upgraded light fixture package. Eloquent flooring has been upgraded to Laminate flooring, with Mohawk Effervescence, stain resistant & easy clean carpet in the living room, owner's bedroom, dining room, owner's closet, and back bedroom. Crown molding adorns the dining room, foyer, living room, and the owner's suite coffer ceiling, adding to the home's glamorous appeal. Finally, the owner had the home custom painted using high-quality Benjamin Moore paint, with crisp lines on textured walls, including hallway stripes, a two-tone cut in the living room, a two-tone crisp cut between colors in the sun-room, and precise cuts around bedroom ceilings creating an extra splash of character & uniqueness throughout. The garage includes a laundry tub for convenience. Security is enhanced with installed Ring cameras that will convey with the property. Throughout the house, Prairie White Grid windows with solar tint have been installed for energy efficiency and aesthetic appeal. Outdoor amenities include Sunsetter retractable patio awnings with a wind sensor covering a 10' x 10' concrete patio between the sunroom and owner's retreat, complete with a propane hookup for gas. Additionally, there is a cook-out area to the side of the home. This area overlooks the greenspace common area, providing a tranquil outdoor setting with room for a pool. The irrigation system includes a well equipped with an anti-rust tank to prevent rust formation on surfaces such as the sidewalk, house, utility boxes, mailbox, and bricks. This comprehensive set of features and upgrades makes this home an extraordinarily beautiful and meticulously maintained property. Washer, Dryer, Laundry Ice-maker and Ring convey. TVs, Grills and Patio Furnishings do not convey. Hammock Bay Community: That's not all!! You will fall in love with Hammock Bay a premier master planned residential community located along Highway 20 renowned for its unparalleled amenities. You feel like you are living in a 5-star luxury resort!! Living the dream, non-ending vacation! This 3,200 acres serene community is a unique, sought after and environmentally responsible community that offers a one of a kind lifestyle for residents of all ages, a 25 meter lap pool and two (2) resort-style pool), 4000 sq.ft. state-of-the-art 24-hr fitness center, lighted basketball, tennis and pickleball courts, 2 dog parks (one provides an outdoor doggy-washing station and drinking-bubblers), a beautiful private clubhouse for parties and other func
$1,162,728
71 Revana Way Freeport, FL 32439
- Type:
- Single Family-Detached
- Sq.Ft.:
- 2,881
- Status:
- Active
- Beds:
- 4
- Lot size:
- 0.33 Acres
- Year built:
- 2024
- Baths:
- 3.00
- MLS#:
- 939396
- Subdivision:
- HAMMOCK BAY
ADDITIONAL INFORMATION
3.5 car garage with Enormous covered back porch. You have to see it to believe!! Generous lot inside the premier gated community in the middle of Hammock Bay. This home features Cambria quartz counter tops. Engineered wood floors throughout. Cabinets to the ceiling in the kitchen. Oversized refrigerator and freezer in the kitchen. Farmhouse sink. 5 burner gourmet gas cooktop. Upgraded light fixtures. Upgraded tile in all bathrooms. Brick arches in foyer. Huge walk in shower with 3 shower heads. 2 master closets. 2 large separate vanities in master bath. Summer kitchen on rear porch featuring grill, fridge, sink, vent hood, granite tops. Epoxy floors in 3.5 car garage as well. Its a must show!!
- Type:
- Single Family-Detached
- Sq.Ft.:
- 2,345
- Status:
- Active
- Beds:
- 4
- Lot size:
- 0.58 Acres
- Year built:
- 2019
- Baths:
- 3.00
- MLS#:
- 955566
- Subdivision:
- Windswept Estates
ADDITIONAL INFORMATION
Welcome to 445 Gentle Wind Ct, located in the gated community of Windswept Estates in Freeport! This inviting home offers a wonderful blend of comfort and style, perfect for anyone looking to settle in a friendly and peaceful neighborhood. Step inside to find a bright and airy living area with beautiful LVP flooring, perfect for family time or hosting friends. The kitchen is a highlight, featuring sleek stainless steel Maytag appliances, granite countertops, plenty of counter space, and an open layout that makes cooking and entertaining a breeze. The beautiful split floorplan ensures privacy and convenience, with the master suite separated from the additional bedrooms. The master suite is a cozy retreat with a spacious bedroom, walk-in closet, and a lovely ensuite bathroom. The additional bedrooms are well-sized and versatile, great for guests, kids, or even a home office. Each room features new ceiling fans and fresh interior paint, giving the home a modern and clean feel. All three bathrooms also feature granite countertops, adding a touch of luxury throughout. Outside, you'll love the serene backyard. Whether you're sipping your morning coffee on the screened-in back porch or having a weekend BBQ, this space is made for relaxation and fun. The home also features gutters for added convenience. Living in Windswept Estates means you'll have access to top-notch community amenities, including a 5-star golf course, swimming pool, clubhouse, basketball court, tennis courts, pickleball court, playground, and nature trails. Plus, the community regularly hosts weekly food trucks, adding a fun and convenient dining option. And, you're just a short drive away from the stunning beaches of the Emerald Coast. Don't miss out on the chance to make this house your new "home sweet home"!
- Type:
- Single Family-Detached
- Sq.Ft.:
- 2,022
- Status:
- Active
- Beds:
- 4
- Lot size:
- 0.16 Acres
- Year built:
- 2024
- Baths:
- 2.00
- MLS#:
- 955326
- Subdivision:
- HAMMOCK BAY - SPLENDOR
ADDITIONAL INFORMATION
Awesome builder rate + choose TWO free: front gutters, refrigerator, smart home package, or window blinds. Restrictions apply. The AUBRY III G in Splendor at Hammock Bay community offers a 4BR, 2BA, open design. Upgrades added (list attached). Features: double vanity, garden tub, separate custom tiled shower, and walk-in closet (opens to laundry) in master bath, tray ceiling in master bed, walk-in pantry, covered rear patio, side entry garage, crown molding, recessed lighting, smart connect Wi-Fi thermostat, smoke and carbon monoxide detectors, landscaping package, architectural 30-year shingles, flood lights, and more! Energy Efficient Features: water heater, kitchen appliance package with electric range, vinyl low E windows, and more! Energy Star Partner.
- Type:
- Single Family-Detached
- Sq.Ft.:
- 2,101
- Status:
- Active
- Beds:
- 3
- Year built:
- 2021
- Baths:
- 2.00
- MLS#:
- 955267
- Subdivision:
- RIVERWALK PH I
ADDITIONAL INFORMATION
Discover the epitome of Florida living in this charming 3-bedroom, 2-bathroom home located in the highly desirable Riverwalk neighborhood. With 2,101 square feet of well-designed living space, this property offers both comfort and convenience. The spacious layout includes a large owner's suite that serves as a true retreat, featuring an en-suite bathroom with double vanities and a generous walk-in closet. The second bedroom is thoughtfully positioned at the front of the home, providing privacy and comfort for family or guests. The third bedroom has been expertly converted into a home theater media room, perfect for movie nights and entertainment. The modern, open-concept kitchen overlooks the versatile great room and a large covered patio, perfect for indoor-outdoor living. It boasts a granite countertop breakfast bar area with bar seating capable of seating 5, an oversized walk-in pantry, and sleek stainless-steel appliances. Enjoy the Florida lifestyle on the screened-in back porch, complete with a mounted TV for ultimate relaxation and entertainment. The Riverwalk community offers a range of amenities including a sparkling pool, clubhouse, and a picturesque community dock leading to Lafayette Creek. It's an ideal setting for social gatherings and waterfront activities. Situated close to the Publix shopping center, a variety of restaurants, and just a short drive to the stunning 30A beaches of South Walton, this home is perfectly positioned for both convenience and leisure. This meticulously maintained home is a sanctuary of style and functionality, providing the perfect backdrop for creating lasting memories. Don't miss this opportunity to own a piece of paradise in the sought-after Riverwalk community! Contact us today to schedule a private tour.
- Type:
- Single Family-Detached
- Sq.Ft.:
- 4,416
- Status:
- Active
- Beds:
- 6
- Lot size:
- 0.32 Acres
- Year built:
- 2011
- Baths:
- 4.00
- MLS#:
- 955243
- Subdivision:
- HAMMOCK BAY
ADDITIONAL INFORMATION
Welcome to your dream home! Nestled in a serene neighborhood, this stunning 4416 square foot residence boasts an array of luxurious features perfect for comfortable living and entertaining. As you step inside, you're greeted by an elegant foyer leading to a spacious living area adorned with a cozy fireplace, ideal for cozy evenings. The heart of the home lies in the large kitchen, showcasing granite countertops, ample cabinet space, and modern appliances, making meal preparation a delight. This home offers six generously sized bedrooms, providing plenty of space for all. The primary suite is a serene retreat, complete with an ensuite bathroom featuring a luxurious soaking tub, dual vanity, and separate shower. Working from home is a breeze with the convenient office space, providing a quiet and productive environment. Upstairs, you'll find a jumbo bonus room, perfect for a home theater, playroom, or additional living space to suit your needs. LVP flooring through main areas adds a touch of sophistication while ensuring easy maintenance. Outside, the expansive fenced yard offers privacy and security, with picturesque woods in the backdrop, creating a tranquil oasis for outdoor enjoyment. Don't miss the opportunity to make this exquisite property your own and experience luxury living at its finest. Schedule your showing today and prepare to fall in love with everything this exceptional home has to offer! This community offers pools, a general store in the neighborhood, tennis courts, dog park, gym, brewery, water park, and soon to open new middle school!
- Type:
- Single Family-Detached
- Sq.Ft.:
- 1,820
- Status:
- Active
- Beds:
- 4
- Lot size:
- 0.14 Acres
- Year built:
- 2024
- Baths:
- 2.00
- MLS#:
- 955200
- Subdivision:
- THE BLUFFS AT LAFAYETTE
ADDITIONAL INFORMATION
Builder pays most closing costs when a preferred lender is used. In addition, up to $25K in flex money is offered, which can be used towards any combo of a rate buydown, remaining closing costs, prepaids, HOA fees or builder options such as a screen enclosure or fridge, etc. From the Bluffs at Lafayette, it's just a 20 minute drive to South Walton beaches or a 15 min. drive North to DeFuniak shopping. Popular Craftsman 4 BR/2 BA home with Hardiboard siding +brick skirt. LVP flooring throughout. Cathedral ceiling in main living area, all ceiling heights are 9' or higher. 8' entry doors, quartz countertops. Master Suite has a large walk-in closet, garden tub + separate shower, undermount sinks + dual vanities. Sprinkler system w/well +pump, garage door opener, attic pull-down stairs.
Open House:
Sunday, 12/22 1:00-5:00PM
- Type:
- Single Family-Detached
- Sq.Ft.:
- 1,634
- Status:
- Active
- Beds:
- 3
- Lot size:
- 0.14 Acres
- Year built:
- 2024
- Baths:
- 2.00
- MLS#:
- 955198
- Subdivision:
- THE BLUFFS AT LAFAYETTE
ADDITIONAL INFORMATION
Builder pays most closing costs when buyer chooses a preferred lender, plus up to $25K in flex money is available. Use it towards any combo of a rate buydown, remaining closing costs, prepaids, HOA fees or builder options such as a screen enclosure or fridge, etc. New Craftsman style home with a brick skirt and Hardiboard siding. 20 minutes to Blue Mountain Beach on the Gulf of Mexico. 3 BR / 2 BA with 2 car garage + garage door opener, cathedral ceiling, 8' entry doors, large covered rear patio 15' x 9', quartz countertops, CoreTec Pro Plus Luxury Vinyl Plank flooring throughout, no carpet. Separate garden tub + shower in Master Bath, Moen faucets, lever handled hardware, attic pull-down stairs.
- Type:
- Single Family-Detached
- Sq.Ft.:
- 1,711
- Status:
- Active
- Beds:
- 3
- Lot size:
- 0.14 Acres
- Year built:
- 2024
- Baths:
- 2.00
- MLS#:
- 955197
- Subdivision:
- The Bluffs at Lafayette
ADDITIONAL INFORMATION
Builder pays most closing costs when a preferred lender is used. In addition, up to $25K in flex money is offered, which can be used towards any combo of a rate buydown, remaining closing costs, prepaids, HOA fees or builder options such as a screen enclosure or fridge, etc. Open concept, large covered rear patio and large master bedroom help sell this plan. All ceilings at least 9', cathedral in main living area, tray ceiling in master bedroom, 8' entry doors. Located just 20 minutes to Blue Mountain Beach on the Gulf and 15 minutes to WalMart in DeFuniak Springs. Quartz countertops, durable CoreTec Pro Plus LVP flooring, fully sodded yard, sprinkler system with well and pump, garage door opener, pull-down attic stairs.
Andrea Conner, License #BK3437731, Xome Inc., License #1043756, [email protected], 844-400-9663, 750 State Highway 121 Bypass, Suite 100, Lewisville, TX 75067

IDX information is provided exclusively for consumers' personal, non-commercial use and may not be used for any purpose other than to identify prospective properties consumers may be interested in purchasing. Copyright 2024 Emerald Coast Association of REALTORS® - All Rights Reserved. Vendor Member Number 28170
Freeport Real Estate
The median home value in Freeport, FL is $409,100. This is lower than the county median home value of $662,000. The national median home value is $338,100. The average price of homes sold in Freeport, FL is $409,100. Approximately 74.13% of Freeport homes are owned, compared to 19.58% rented, while 6.29% are vacant. Freeport real estate listings include condos, townhomes, and single family homes for sale. Commercial properties are also available. If you see a property you’re interested in, contact a Freeport real estate agent to arrange a tour today!
Freeport, Florida 32439 has a population of 5,478. Freeport 32439 is more family-centric than the surrounding county with 34.85% of the households containing married families with children. The county average for households married with children is 28.66%.
The median household income in Freeport, Florida 32439 is $75,637. The median household income for the surrounding county is $68,111 compared to the national median of $69,021. The median age of people living in Freeport 32439 is 41.4 years.
Freeport Weather
The average high temperature in July is 90.3 degrees, with an average low temperature in January of 40 degrees. The average rainfall is approximately 65.7 inches per year, with 0 inches of snow per year.



