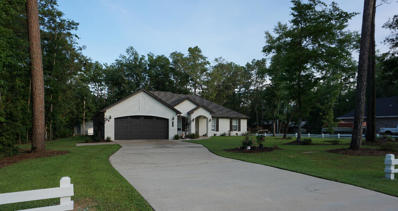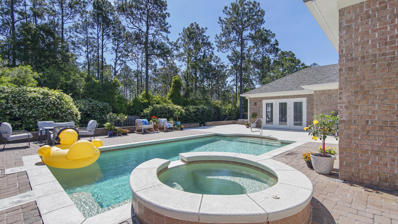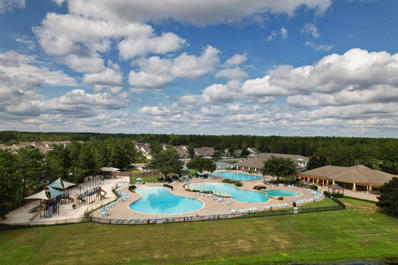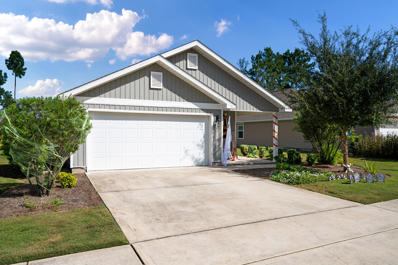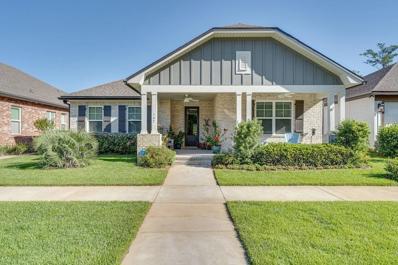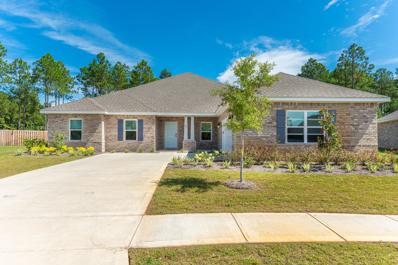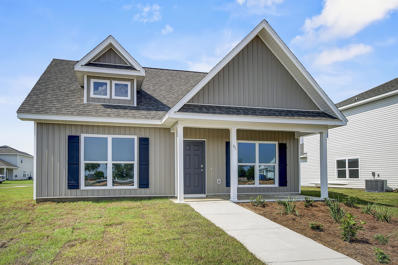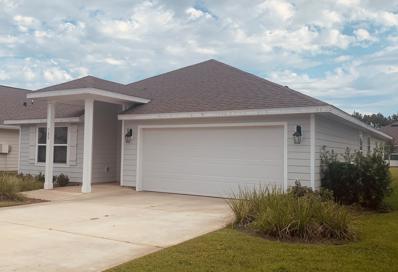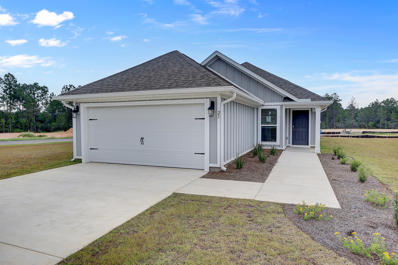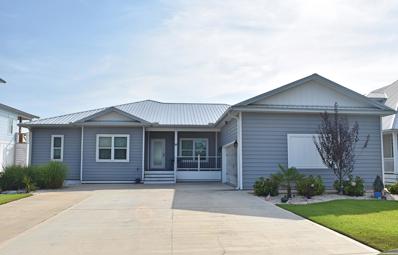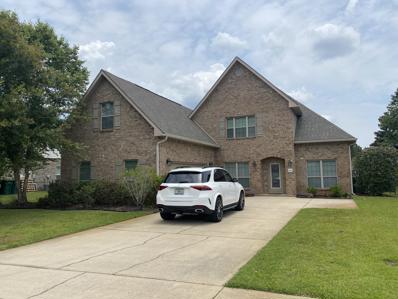Freeport FL Homes for Sale
$499,999
58 Flora Lane Freeport, FL 32439
- Type:
- Single Family-Detached
- Sq.Ft.:
- 2,779
- Status:
- Active
- Beds:
- 4
- Lot size:
- 0.2 Acres
- Year built:
- 2024
- Baths:
- 2.00
- MLS#:
- 950981
- Subdivision:
- Hammock Bay Wildflower
ADDITIONAL INFORMATION
HOME WELL BELOW APPRAISED VALUE! Sellers need to sell asap. Schedule your showing asap! This captivating residence at 58 Flora Lane beckons you to experience the essence of Freeport living. Immaculately presented and boasting a spacious layout, this home is perfect for those seeking a comfortable and stylish haven. Circumstances necessitate a swift sale, presenting a remarkable opportunity to acquire a property of exceptional value. The sellers, regretfully relocating due to a job transfer, have priced this home to move quickly. Don't miss this chance to embrace the idyllic lifestyle Freeport offers. Contact us today to schedule a viewing and discover the potential that awaits at 58 Flora Lane.
Open House:
Sunday, 12/22 1:00-3:00PM
- Type:
- Single Family-Detached
- Sq.Ft.:
- 1,518
- Status:
- Active
- Beds:
- 3
- Year built:
- 2024
- Baths:
- 2.00
- MLS#:
- 950722
- Subdivision:
- OWL'S HEAD
ADDITIONAL INFORMATION
Welcome home to Florida living at its finest. You'll immediately fall in love with the warmth & unparalleled design of our gorgeous open plan home with 3 bedrooms and 2 full baths on one level. Entertaining is a breeze as you and your family and friends gather outside on the Game Day porch which includes a 225 square foot covered porch with exterior wood burning fireplace, fan, electrical & cable outlet. Other included features are granite countertops, hardiplank siding, tray ceilings, and blinds. Located in the growing community of Owl's Head East, your new home provides the convenience of location to many neighboring cities & beaches. The open green space, walking trails, and spring-fed lake complete the ultimate Florida lifestyle.
- Type:
- Single Family-Detached
- Sq.Ft.:
- 2,870
- Status:
- Active
- Beds:
- 4
- Year built:
- 2020
- Baths:
- 3.00
- MLS#:
- 943274
- Subdivision:
- LAGRANGE SHORES
ADDITIONAL INFORMATION
Custom home with upgrades Galore! Situated in a quiet neighborhood on a half-acre lot, No HOAS! Stunning foyer with shiplap from floor to ceiling opening into living area with double tray ceiling and brick gas fireplace. Fabulous dining room with wainscoting. Granite Fantasy Brown countertops in kitchen, dovetail, soft close cabinets, tiled backsplash, and custom range hood, 10'x4' island with large composite sink and three huge glass pendants. Black Stainless Appliances. 6'' plank Hickory hardwood floors throughout with tile in wet areas. Huge master bath with double head shower, deep soaking tub, two sinks, quartz countertops and walk-in closets. Solid five panel wood interior doors, cordless roman shades, and custom trim throughout the home. Resin floor and walk-in closet in garage.
$660,000
76 Dover Lane Freeport, FL 32439
- Type:
- Single Family-Detached
- Sq.Ft.:
- 2,276
- Status:
- Active
- Beds:
- 4
- Lot size:
- 0.56 Acres
- Year built:
- 2024
- Baths:
- 3.00
- MLS#:
- 949625
- Subdivision:
- LAGRANGE SHORES
ADDITIONAL INFORMATION
NO HOA Fees. Great New Price On A New Brick Home. Living Room with 14 ft Ceiling & Glass Disappearing Multi Slider Doors to Large Screened Porch. Porch is Tiled w/ TV & Electric Connections. Large Primary BR & Bathroom Suite. Huge Walk in Closet. Dream Kitchen w/ Gas Cooktop, Large Work Island, Undermount Sink, Samsung Stainless & Black Appliances. Exceptional Granite Counters, Soft Close Cabinets & Drawers. Separate Dining Area Overlooks Huge Back Yard. Hallway from LR to 2nd Full Bathroom & 2 Large BR's. A 4th BR Has Separate Full Bathroom & Access to Porch. Mudroom w/ Storage Off 2 Car Garage w/ Windows. Large Laundry Room w/ Shelving. Laminate Wood Floors Throughout. Large 0.56 Acre Lot. All This For An Affordable Price in Lagrange Shores of Freeport! Extras in This Home Include Taj Mahal Style Granite in Kitchen & Bathrooms. Beautiful Tile Flooring in Bathrooms, Laundry, & Screened Porch. Vent Fans in Baths are Whisper Quiet. Upscale Lighting Fixtures Throughout Home. Chandelier in the Entry Located in a Dormer & Can Be Seen From Front at Night. Waterfall Glass Entry Doors for Privacy but Lets in the Light. A Coat Closet as You Enter the House. Automatic Irrigation System for Yard. Lagrange Shores Neighborhood is South Of Marina Village & Has No Active HOA i.e. No HOA Fees! Other Beautiful Homes Have Been Built in this Newly 'Discovered' Freeport Florida Neighborhood. No Need to Pay Hundreds of $ in HOA Fees for Amenities You Don't Use! Community is 20 Minute Drive To the Gulf & White Sandy Beaches of South Walton. Dimensions From Floor Plan & Subject To Confirmation. And Remember The Seller is Willing To Help w/ $5,000 Credit Towards Closing or Prepaids Costs. Come See this Fabulous Home an Make it Yours Today!
- Type:
- Single Family-Detached
- Sq.Ft.:
- 1,400
- Status:
- Active
- Beds:
- 3
- Lot size:
- 0.17 Acres
- Year built:
- 2008
- Baths:
- 2.00
- MLS#:
- 949469
- Subdivision:
- Marina Village
ADDITIONAL INFORMATION
This charming corner-lot cottage in the Marina Village community offers an open floor plan, hardwood floors, and a screened-in porch. Modern touches include a tankless water heater. Enjoy fantastic neighborhood amenities like a pool, playground, dog park, and a nearby marina for fishing and outdoor fun. A perfect blend of comfort and convenience! Ready for move in!
$1,200,000
19228 US-331 Freeport, FL 32439
- Type:
- Single Family-Detached
- Sq.Ft.:
- 2,207
- Status:
- Active
- Beds:
- 3
- Lot size:
- 1.18 Acres
- Year built:
- 1980
- Baths:
- 2.00
- MLS#:
- 949219
- Subdivision:
- LAIRDS
ADDITIONAL INFORMATION
Investors what an opportunity ...Frontage on US HWY 331 with public water and sewer available in Freeport, one of the fastest growing areas in Florida. Current Rural Village zoning allows for many commercial business ventures including: Professional offices, restaurants, retail stores, medical offices, lodging, and several more options we can share with you. General Commercial zoning is an option if you choose to pursue it. This property includes three full lots with a 3 bedroom/2 Bathroom 2207 square foot brick home.(Potential Office Space) The interior offers a spacious kitchen, large flex space, tastefully updated bathrooms, tile and laminate flooring, and an amazing wood burning fireplace with an exterior load option. There is currently a 300 foot well and septic tank in place. Additionally, outside there is a covered patio, RV hanger, and greenhouse. The home also has a metal roof (20 years old), a tankless water heater (5 years old), and an HVAC (6 years old). The options for this property with its location in Freeport, and proximity to the bay make this a rare find! The city needs many businesses to support its incredible growth! As of 10/1/23, within the city limits of Freeport we have approx. 4,260 households (x 3 pph*) = 12,780; Residents just outside the city limits/within Freeport Service area; 4953 Households (x 3 pph*) = 14,859. All combined has the Total Freeport Community Population at 27,639. Notes from City of Freeport BIA meeting...*FDEP (person per household) multiplier: 3 We are not done yet!! There is much more to come... As of 10/1/23, there are 5,870 Single Family Residential Units approved*, 1,764 Multi-Family Residential Units approved*. This does not include the Master Planned Development units/square footage which has not yet been submitted for review. Approved development orders issues for 2024 include the following: -Custom Portable Buildings of the Panhandle -Old Miami Residences - 6 Townhome Units -Express Oil Change (5,673 sqft facility) -Chelco (28,638 sqft Operations & Service Center Facility & 1000 sqft Storage building) -Hwy 331 Retail Center (18,030 sqft retail, 7,727 sqft restaurant, 1,228 sqft outdoor seating, 2,155 sqft future drive-thru restaurant) -Bay-Kissed Holiday Interest - Vending permit for tree sales -Freeport Community Center (4,000 sqft) -Genoa Landing Phase I (68 Townhomes Units) -The Waters at Freeport Multi-Family Development (226 apts, 8,389 sqft of Clubhouse, 1,957 sqft pool, 1,200 sqft maintenance bldg) -Freeport of Florida POP (350 sqft Presence Facility for Uniti Fiber) 2024 Subdivision Record Plats: Single Family Owls Head Farms Phase 1-A (42 SF units) Single Family Owls Head Farms Phase 1-B (148 SF units)
- Type:
- Single Family-Detached
- Sq.Ft.:
- 3,461
- Status:
- Active
- Beds:
- 4
- Lot size:
- 0.71 Acres
- Year built:
- 2005
- Baths:
- 4.00
- MLS#:
- 948223
- Subdivision:
- WINDSWEPT ESTATES
ADDITIONAL INFORMATION
SELLER OFFERING UP TO 10K towards buyers interest rate buy down or closing costs. This stunning 4-bed, 3.5-bath residence offers 3,461 sq ft of luxury living in a gated golf community. Enjoy privacy in a serene cul-de-sac. The backyard oasis features a POOL, SPA, and lush landscaping, creating a tranquil retreat. Inside, discover multiple living spaces, including a split floor plan, dedicated OFFICE, and cozy media/music room. This home surpasses new with a BRAND NEW roof, hot water heater, landscaping and kitchen appliances. In addition, the home features three-car garage, surround sound, and central vaccum... this home has it all! Conveniently located near Hwys 331 and 79, commuting is a breeze. Just 30 mins from 30A beaches, indulge in coastal charm while enjoying your own oasis This better than new home has all of the extras you're looking for! Brand NEW roof, Brand NEW landscaping, Brand NEW appliances, Brand NEW hot water heater Fresh paint, Cul de sac, Private saltwater pool and spa, 3 car garage, central vaccum system, Wired stereo surround system, fenced private backyard.
$549,000
332 Windchime Way Freeport, FL 32439
- Type:
- Single Family-Detached
- Sq.Ft.:
- 2,860
- Status:
- Active
- Beds:
- 4
- Year built:
- 2013
- Baths:
- 2.00
- MLS#:
- 947742
- Subdivision:
- HAMMOCK BAY
ADDITIONAL INFORMATION
This 3 bedroom and 2 bath home is in the very desirable Whispers neighborhood in Hammock Bay. Upstairs, discover a versatile bonus room, ideal for a media room, game room, or additional bedroom, limited only by your imagination. With new hardwood floors throughout the main areas, freshly painted baseboards, and new carpet in the guest room making it move in ready. Entertaining is a breeze with a gas stove in the kitchen and a gas fireplace in the living room providing the perfect setting for cozy evenings or lively gatherings with friends and family. What's more, the solar panels are fully paid off, resulting in a remarkably low monthly electric bill. The large fenced in backyard with covered patio area is sure to make outdoor days fun. Hammock Bay stands as a top-tier, master planned community just 15 minutes away from the pristine white sand beaches of 30A. Nestled within the community is a 6,000 square foot clubhouse that provides residents access to a movie theatre, fully equipped caterer's kitchen, children's playroom, and a lounge that overlooks the lake and pool area. The neighborhood boasts a variety of on-site workout and fitness facilities, competition lap pool, three additional resort-style pools, pickle ball courts, tennis courts, a basketball court, a putting green, large playground, outdoor kitchen areas/gas grills, all surrounding the clubhouse. Hammock bay also offers a dog park, walking trails, general store/brewery, extra Bayfront clubhouse with pier, amphitheater, year round events, and a lively town center. This community offers something for everyone.
$514,000
539 Brighton Cove Freeport, FL 32439
- Type:
- Single Family-Detached
- Sq.Ft.:
- 2,478
- Status:
- Active
- Beds:
- 4
- Lot size:
- 0.33 Acres
- Year built:
- 2017
- Baths:
- 3.00
- MLS#:
- 945587
- Subdivision:
- HAMMOCK BAY
ADDITIONAL INFORMATION
Step into this exquisite home featuring a charming office with glass doors and an elegant separate dining room with beautiful plantation shutters. The family room seamlessly flows into the large open kitchen, offering a spacious open floor plan with an oversized island and breakfast area. This Charleston split bedroom floor plan by Holiday Builders includes a grand master bedroom with a sitting area, master bath boasting a tiled shower, double vanity, walk-in closet, and a relaxing garden tub. Three additional guest bedrooms and two full bathrooms are situated on the opposite side of the house for privacy and convenience. The extended oversized garage offers an additional 4 feet for storage and includes a sink. Enjoy the large patio with brick pavers and a charming southern screened-in porch, perfect for outdoor relaxation. The attic is conveniently accented with flooring, making it ideal for your extra storage needs. Hammock Bay offers an unparalleled experience with exceptional amenities designed for a comfortable lifestyle. Residents can indulge in a 60-acre sports park, scenic nature trails, and access to three community pools, with more in development. Enjoy the clubhouse amenities, including fitness facilities, theater rooms, and engaging pickleball courts for entertainment and exercise. Buyer to verify all information and dimensions for accuracy.
$384,145
95 Bon Ami Drive Freeport, FL 32439
- Type:
- Single Family-Detached
- Sq.Ft.:
- 1,961
- Status:
- Active
- Beds:
- 4
- Lot size:
- 0.17 Acres
- Year built:
- 2024
- Baths:
- 2.00
- MLS#:
- 945214
- Subdivision:
- THE BLUFFS AT LAFAYETTE
ADDITIONAL INFORMATION
Awesome builder rate + choose TWO free: front gutters, refrigerator, smart home package, or window blinds. Restrictions apply. The IRISES V A in The Bluffs at Lafayette community offers a 4 bedroom, 2 full bathroom open design. Upgrades added (list attached). Special Features: double vanity, garden tub, separate shower, and walk-in closet in master suite, kitchen island, walk-in pantry, covered porch/patio, crown molding, recessed lighting, framed mirrors, ceiling fans in living room and master bedroom, undermount sinks, smoke and carbon monoxide detectors, landscaping, architectural 30-year shingles, flood lights, and more! Energy Efficient Features: tankless gas water heater, kitchen appliance package, vinyl low E windows, and more!
$649,900
80 Hibernate Way Freeport, FL 32439
- Type:
- Single Family-Detached
- Sq.Ft.:
- 2,326
- Status:
- Active
- Beds:
- 3
- Year built:
- 2018
- Baths:
- 3.00
- MLS#:
- 940437
- Subdivision:
- BEAR CREEK PH I
ADDITIONAL INFORMATION
Welcome to luxury living at its finest in the highly sought-after Bear Creek Neighborhood of Freeport! This coastal-craftsman style home seamlessly combines elegance with modern upgrades, offering affordable luxury. The exterior features hardiplank siding which exudes durability and charm. An irrigation system with a well and rust prevention ensures lush landscaping. Exposed rafter tails, a metal roof, and tongue-and-groove stained porch ceilings add character. Professionally landscaped Zoysia grass create a picturesque setting. Enjoy privacy in the fenced backyard, complete with ample space for a pool and outdoor kitchen. The open concept design fosters a warm family atmosphere and is perfect for entertaining guests. Upgraded lighting, granite counters, and freshly painted solid maple cabinet doors showcase the home's attention to detail. New marble backsplash in the kitchen and laundry areas adds a touch of luxury. Solid wood doors, hardwood, and new LVP floors throughout create a seamless and stylish interior. Impact windows with plantation shutters offer both aesthetics and functionality. Additional features include a Culligan water softener and filtration system ensures clean water throughout the entire home. Tesla fans will appreciate the EV plugin installed in the garage. Indulge in Bear Creek's abundant amenities, including a community pool, fitness room, pickleball, tennis, and a playground Enjoy seclusion from the hustle and bustle while being just a few minutes' drive to the Beaches of South Walton, Scenic Highway 30a, Choctawhatchee Bay, a county boat launch, and a fishing pier. Don't miss the opportunity to make this Bear Creek gem your home, where luxury meets affordability! Schedule a viewing today and experience coastal living at its best.
$492,985
36 Alleyoak Lane Freeport, FL 32439
- Type:
- Single Family-Detached
- Sq.Ft.:
- 2,720
- Status:
- Active
- Beds:
- 5
- Lot size:
- 0.17 Acres
- Year built:
- 2024
- Baths:
- 3.00
- MLS#:
- 939344
- Subdivision:
- THE BLUFFS AT LAFAYETTE
ADDITIONAL INFORMATION
Awesome builder rate + choose TWO free: front gutters, refrigerator, smart home package, or window blinds. Restrictions apply. The HICKORY III G in The Bluffs at Lafayette community offers a 5 bed, 3 full bath open design. Upgrades added (list attached). Special Features: double vanity, garden tub, separate shower, and walk-in closet in master suite, kitchen island, walk-in pantry, boot bench at garage entry, formal dining room, separate den, covered front/rear porches, recessed lighting, crown molding, ceiling fans in living and master, framed mirrors, smoke/carbon monoxide detectors, undermount sinks, landscaping, architectural 30-year shingles, flood lights, and more! Energy Efficient Features: tankless gas water heater, kitchen appliance package, vinyl low E windows, and more!
$2,495,000
64 Lagrange Cove Circle Freeport, FL 32439
- Type:
- Single Family-Detached
- Sq.Ft.:
- 2,888
- Status:
- Active
- Beds:
- 3
- Year built:
- 2022
- Baths:
- 3.00
- MLS#:
- 937643
- Subdivision:
- LAGRANGE COVE
ADDITIONAL INFORMATION
Waterfront, custom-built home with 10,000 lb boat lift, waverunner lift, pro cleaning station and covered fire pit situated on Lagrange Bayou, known safe haven water with easy access from the Bay to the Gulf Pass. 3B/3B with dedicated office and a bonus room currently being used as a second office that can easily be converted to a 4th bedroom. Enjoy spectacular water views from the comfort of your open living/kitchen/dining plus an incredible 20x37' screened lanai with adjacent covered, outdoor kitchen. Contemporary brick and hand-laid stone with cypress accents, slate metal roof, wood-look tile floors, three-stage crown molding...every attention to detail is found in this custom Builder's home. Schedule a private showing today. Bayou tour available by request.
- Type:
- Single Family-Detached
- Sq.Ft.:
- 1,639
- Status:
- Active
- Beds:
- 3
- Year built:
- 2019
- Baths:
- 2.00
- MLS#:
- 934753
- Subdivision:
- HAMMOCK BAY
ADDITIONAL INFORMATION
Charming home! Seller is offering $5,000.00 credit applied at closing. This beautiful 3 bedroom, 2 bath with 2 car garage home is located within the highly coveted Hammock Bay, which features excellent amenities, including but not limited to multiple resort-quality pools, dog park, walking trails, fitness center, club house, tennis & basketball courts, General Store, playgrounds, Bay-front pavilion and dock, RV/Boat storage (separate fee). Hammock Bay's lends a lifestyle that you may enjoy 365 day a year. This 1639 sqft gives family members their space for their rooms & lets everyone enjoy each other company with the open kitchen to living room space. Covered patio in back yard nice for morning coffee or grilling.
- Type:
- Single Family-Detached
- Sq.Ft.:
- 2,050
- Status:
- Active
- Beds:
- 3
- Lot size:
- 16 Acres
- Year built:
- 2016
- Baths:
- 2.00
- MLS#:
- 933464
- Subdivision:
- Marina Village PH 1
ADDITIONAL INFORMATION
This captivating 3/2, craftsman begins to impress as you cross the threshold. Luxury vinyl plank floors exude warmth in the living areas, dining, and kitchen. The interior designer of the household will appreciate the open floor plan, unique light fixtures, and abundant crown molding. The kitchen combines granite counters, white shaker cabinets, and stainless appliances for a timeless look. A classic island configuration maximizes workspace and flexibility. Conveniently located on the main floor, the primary bedroom offers welcome tranquility as the days begin. In addition to the convenience of the private bathroom (soaking tub), you will find plenty of walk-in closet space to let your wardrobe breathe. The other 2 quiet bedrooms are spacious with ample closets. The attractively landscaped yard requires minimal maintenance with its own sprinkler system and well. The welcoming front porch is open-air for maximum breeze flow, while the back porch is screened for added comfort. Kevlar window coverings for hurricane protection, aluminum blanket in attic to lower energy costs. Marina Village is a quiet, bayou-coastal community with a pool, playground, and stocked ponds for catch-and-release fishing. Marina Village has direct access to Lagrange Bayou via the Freeport Marina, which is the only full-service marina in our area!
$599,000
59 E Sky Way Freeport, FL 32439
- Type:
- Single Family-Detached
- Sq.Ft.:
- 3,448
- Status:
- Active
- Beds:
- 4
- Lot size:
- 37 Acres
- Year built:
- 2022
- Baths:
- 3.00
- MLS#:
- 933562
- Subdivision:
- HAMMOCK BAY
ADDITIONAL INFORMATION
Stop the car and look no farther. This meticulous maintained brick home is a must see that is sure to meet your families needs and your hearts desires. This massive home checks all the boxes with 4 true bedrooms, 3 full bathes, an office, flex room, large open living area, and the master suite of your dreams. This home is sure to impress outside as well with your large .37 acre lot and covered porches making for the perfect space for the kids to play and just be kids. On top of that you are located in the highly desirable Hammock Bay Community where the name speaks for itself. It Is practically a town inside of itself with endless memories to be made. If you're not SOLD yet your new home is located within 30 mins of the gorgeous white sandy beaches of 30A on the Emerald Coast.
- Type:
- Single Family-Detached
- Sq.Ft.:
- 1,800
- Status:
- Active
- Beds:
- 3
- Year built:
- 2023
- Baths:
- 2.00
- MLS#:
- 932238
- Subdivision:
- Owl's Head East
ADDITIONAL INFORMATION
The Owl's Head community is conveniently located off of Highway 331 in Freeport. We are only 8 miles to Interstate 10, and 16 miles to beautiful beaches and Highway 30 A. We offer 6 floor plans, 3 and 4 bedrooms. All homes have rear entry garages. This community offers a community area with paved walking trails and a spring fed lake. The Bayberry plan is a single story 3 bedroom, 2 bath home. This open floor plan features a covered front porch and a very large primary bedroom. The primary bathroom has a large shower, and a spacious closet off of the bathroom.
$394,500
325 This Way Freeport, FL 32439
- Type:
- Single Family-Detached
- Sq.Ft.:
- 1,768
- Status:
- Active
- Beds:
- 4
- Lot size:
- 15 Acres
- Year built:
- 2020
- Baths:
- 2.00
- MLS#:
- 931865
- Subdivision:
- HAMMOCK BAY
ADDITIONAL INFORMATION
Beautiful well maintained 4 bedroom single story home located on a cul de sac in Mill Cottages at Hammock Bay. The open floor plan offers plenty of space for family gatherings. There are vinyl floors throughout the home. The open kitchen concept makes it great for entertaining. Hammock Bay offers a great resort type setting with swimming pools, tennis courts, a playground, walking paths, a bark park, General store, brewery and other great amenities. This is a must see home in a much sought after community.
$342,900
244 Sweet Blossom Freeport, FL 32439
- Type:
- Single Family-Detached
- Sq.Ft.:
- 1,403
- Status:
- Active
- Beds:
- 3
- Lot size:
- 19 Acres
- Year built:
- 2023
- Baths:
- 2.00
- MLS#:
- 931003
- Subdivision:
- Ashton Park Ph II
ADDITIONAL INFORMATION
Freeport is a peaceful retreat removed from business but within driving distance of the beaches of Destin or 30a, and convenient to Eglin AFB. The 'Celeste' offers EVP Flooring, Carpet in the bedrooms, white shaker style cabinets, Granite in the kitchen and bathrooms and a fully sodded yard. . This energy efficient home offers 'Home is Connected' Smart Home package, DEAKO switches, 1-year builder warranty and 10-year structural warranty. Current sale price is valid through August 31st- The home must close within 30 days of contract ratification.
- Type:
- Single Family-Detached
- Sq.Ft.:
- 2,004
- Status:
- Active
- Beds:
- 3
- Lot size:
- 43 Acres
- Year built:
- 2020
- Baths:
- 3.00
- MLS#:
- 930842
- Subdivision:
- BAY HARBOUR
ADDITIONAL INFORMATION
Beautiful bayfront custom built, Multi-generational home situated on just shy of a half acre lot. Site offers 80.68 feet of waterfront footage along the Choctawhatchee Bay in Bay Harbour Subdivision. This custom built home features open living, boasting incredible sunset views from the wall of windows that encompass the rear of the home. Main living includes 2 bedrooms, 2 baths, plus an office/ flex room, open living to include a well appointed kitchen. The kitchen features solid surface counters, white shaker cabinets and stainless steel appliances. Enjoy your prefered beverage on the screened porch that encompasses of the entire rear of the home, taking advantage of all living on the bay offers. The attached mother-in-law suite with access from the interior of the dwelling as well as a private exterior entry inlude 1 bedroom 1 bath, a full kitchen and living area with its own private screened-in back porch.
- Type:
- Single Family-Detached
- Sq.Ft.:
- 1,711
- Status:
- Active
- Beds:
- 3
- Lot size:
- 0.14 Acres
- Year built:
- 2023
- Baths:
- 2.00
- MLS#:
- 928055
- Subdivision:
- THE BLUFFS AT LAFAYETTE
ADDITIONAL INFORMATION
This is a model home that is not for sale at this time. Located just 20 minutes from South Walton beaches! Conveniently located within a mile of Freeport High School. This Craftsman style home has 3 bedrooms & 2 baths. Brick skirt with Hardiboard siding and stylish, black window frames. Open concept plan with a cathedral ceiling in the main living area, 9' ceilings in bedrooms 2 & 3 & a 10' trey ceiling in the Master Bedroom. 8' entry doors, quartz countertops and durable CoreTec Pro Plus luxury vinyl plank flooring in main living areas, carpet in bedrooms. Fully sodded yard, sprinkler system with well and pump, garage door opener and pull-down attic stairs are all included! Seller pays most closing costs with an approved lender.
$650,000
469 Windchime Way Freeport, FL 32439
- Type:
- Single Family-Detached
- Sq.Ft.:
- 3,750
- Status:
- Active
- Beds:
- 4
- Lot size:
- 2 Acres
- Year built:
- 2012
- Baths:
- 4.00
- MLS#:
- 924836
- Subdivision:
- Hammock Bay - Whispers
ADDITIONAL INFORMATION
LAKE FRONT in Whispers subdivision of Hammock Bay 5 bedroom 3.5 bathroom.or 4 bedroom with 1 large bonus room over garage area.. Beautiful contemporary home. Main living with 3 bedrooms 2 1/2 bath plus living room and dining room. Kitchen features granite counter tops, island, stainless still appliances, large storage closet and ceramic tile. Oversized garage, gas fireplace, 9' ceiling with crown molding. Fenced water front backyard. Two HVAC units ( downstairs replaced 2019) Hot water heater replaced 2019 plus new irrigation pump replaced 2020. All dimensions to be verified by new buyer.
- Type:
- Single Family
- Sq.Ft.:
- 2,837
- Status:
- Active
- Beds:
- 3
- Lot size:
- 0.44 Acres
- Year built:
- 2022
- Baths:
- 4.00
- MLS#:
- 624508
- Subdivision:
- Bay Harbor
ADDITIONAL INFORMATION
Fantastic Craftsmen Style Home, on a Beautiful Waterview lot in Bay Harbour. This Gorgeous home with Clean Lines, Neutral Colors, High Ceilings, Plenty of Windows & Lighting, create an Open Concept. Attention to Detail...Shiplap Accents throughout, Featured Brick walls in Dining & Breakfast nook, Crown Molding, Custom-built Door/ Window Headers, 6'' Baseboards, 2.5'' Faux wood Blinds, & LVP Flooring. Electric Fireplace w/ Custom Floating Mantle - perfect accent to the living room shiplap wall. Double French doors lead to Private Screened Patio, Perfect for Entertaining. Kitchen features Large Pantry w/ double glass doors, Island w/ Farmhouse style sink. All Appliances- Frigidaire Professional Series, Induction Cooktop. Beautiful Cabinetry & Backsplash. The Kitchen Island (living room side) has hidden magnetic closure cabinets! Private Office w/ French doors. Master Suite w/2 spacious closets, Shiplap accents & Barndoor entrance. French doors lead to screened patio. MB features Large tiled Easy Access Shower, Freestanding Soaker Tub. Tile Floor, Private Water Closet, Double Vanity Sink. Split plan w/ 2 Ensuites. Nicely sized w/ Tiled Bath/Shower combo, Large Closets w/ oversized French doors. Inside Laundry w/ Tile, Plenty of Storage & Sink. Double Entry, Oversized Garage* w/ Security Cameras on doors. Pull Down Attic Stair. Attic is decked for extra storage, insulated. Epoxy floor for a Finished look/Easy Cleaning. Wi-Fi Programmable Security System, Wi-Fi HVAC, & Electric Fireplace. Lawn Well & Sprinkler, Termite Control in place. **TAX RECORDS SHOW 2022... Construction Completed in May of 2023**. Bay Harbor is beautifully landscaped & has various water features. Enjoy walks on meandering nature boardwalks. Enjoy sunset views on the front porch or while enjoying the community pavilion, fish from the pier/dock. Community amenities: tennis, basketball, & picnic area. You choose...they're All Here for You to Enjoy! Onsite Boat/RV storage, for convenience
Andrea Conner, License #BK3437731, Xome Inc., License #1043756, [email protected], 844-400-9663, 750 State Highway 121 Bypass, Suite 100, Lewisville, TX 75067

IDX information is provided exclusively for consumers' personal, non-commercial use and may not be used for any purpose other than to identify prospective properties consumers may be interested in purchasing. Copyright 2024 Emerald Coast Association of REALTORS® - All Rights Reserved. Vendor Member Number 28170

Freeport Real Estate
The median home value in Freeport, FL is $409,100. This is lower than the county median home value of $662,000. The national median home value is $338,100. The average price of homes sold in Freeport, FL is $409,100. Approximately 74.13% of Freeport homes are owned, compared to 19.58% rented, while 6.29% are vacant. Freeport real estate listings include condos, townhomes, and single family homes for sale. Commercial properties are also available. If you see a property you’re interested in, contact a Freeport real estate agent to arrange a tour today!
Freeport, Florida 32439 has a population of 5,478. Freeport 32439 is more family-centric than the surrounding county with 34.85% of the households containing married families with children. The county average for households married with children is 28.66%.
The median household income in Freeport, Florida 32439 is $75,637. The median household income for the surrounding county is $68,111 compared to the national median of $69,021. The median age of people living in Freeport 32439 is 41.4 years.
Freeport Weather
The average high temperature in July is 90.3 degrees, with an average low temperature in January of 40 degrees. The average rainfall is approximately 65.7 inches per year, with 0 inches of snow per year.


