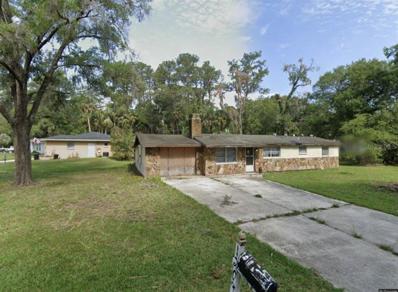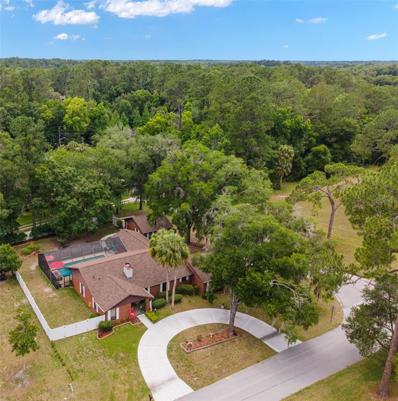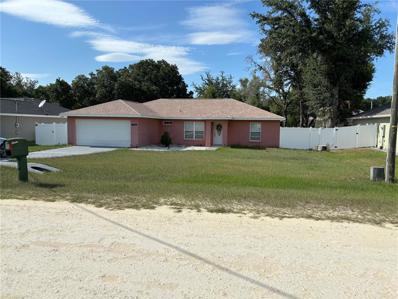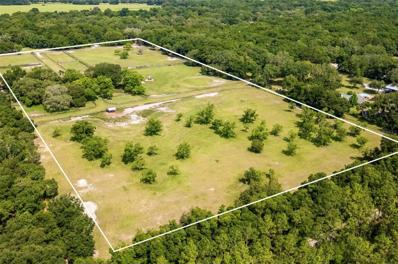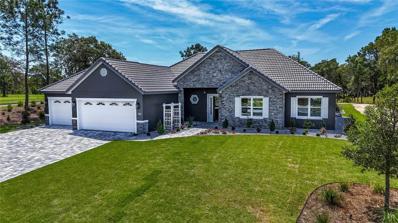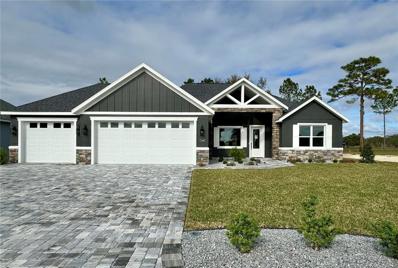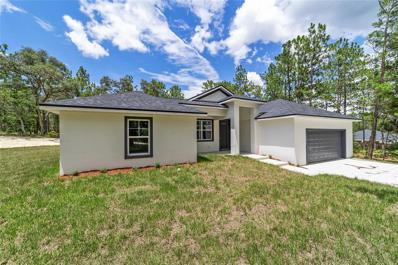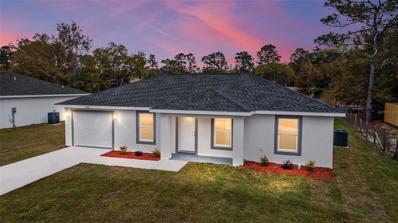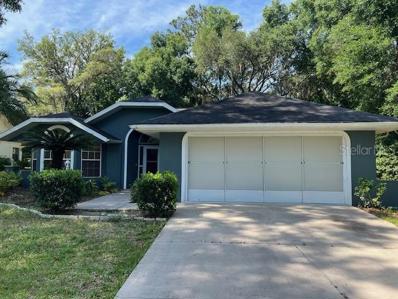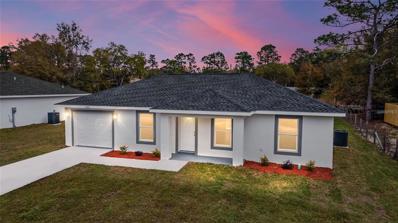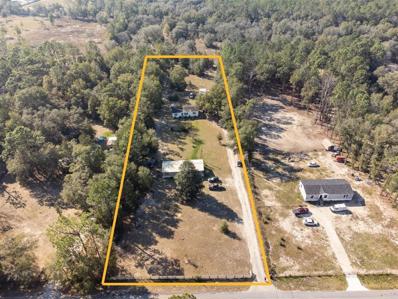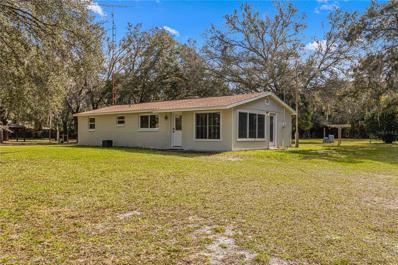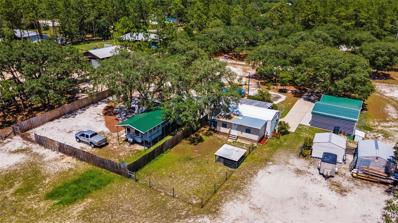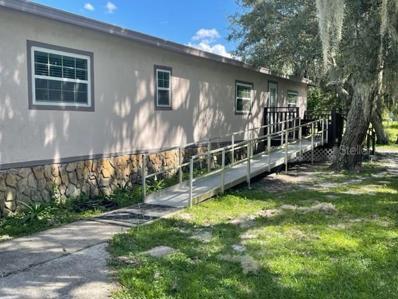Dunnellon FL Homes for Sale
- Type:
- Single Family
- Sq.Ft.:
- 2,150
- Status:
- Active
- Beds:
- 4
- Lot size:
- 2.5 Acres
- Year built:
- 1990
- Baths:
- 2.00
- MLS#:
- T3534207
- Subdivision:
- N/a
ADDITIONAL INFORMATION
PRICE REDUCED BY 55K! READY FOR MOVE-IN! Nestled in a serene rural area, the property is surrounded by mature pine, oak, and palm trees, providing a tranquil and picturesque setting. This property offers the unique purchase of two lots, each consisting of 1.25 acres, totaling 2.5 acres of land. The property includes a four-bedroom, two-bath structure composed of a single-wide mobile home with an additional expansion (completed in 2021). Together, the mobile home and the addition form a cohesive living space with a wonderful wraparound porch, featuring a metal roof and beautiful exposed natural wood beams. The large primary suite, located on the entire second level, offers privacy with its own full bathroom and high ceiling. The remaining bedrooms, living room, dining room, kitchen, and laundry room are all situated on the main level. The 2021 addition boasts a robust structure and design, framed with stucco mesh and plywood, ensuring durability as it contains no sheetrock—only strong materials. There is also additional space for you to sit out on the porch during those cooler months, enjoying the fresh air and space to unwind in a hammock or entertain, set up a TV to watch your favorite events. The kitchen is appointed with a stainless steel countertop and custom wood tops for your meal preparations and also boasts a large dining room. The property features an outdoor kitchen with the plumbing of cold water, a horse stable, and two reserve well tanks for furnishing 120-gallons of backup water to ensure supply. There is an exterior 20 amp outlet for generator hookup, adding further convenience. Included with the home is a 75-gallon lighted aquarium. Additional storage is available in a storage room with a basement, approximately 7' x 11' which houses a sump pump if needed. There is a 220V outlet in the dining room and upstairs bedroom and the Carport/shed also houses 220v power for heavy equipment or tools. This property presents significant potential with its dual-lot setup. The second lot offers the opportunity to place another mobile home for rental income or to accommodate a family member nearby. Alternatively, the expansive acreage is perfect for those with farm animals, allowing you to utilize both lots for agricultural purposes. The newer addition, which is not permanently attached to the mobile home, allows for flexibility in future modifications. The multiple options of this property allows for both personal enjoyment and investment opportunities, providing a versatile space to grow or generate income. With 2.5 acres of space, there is ample room to cultivate a garden or grow fruit trees, enhancing the property's appeal for those who enjoy outdoor activities and self-sustainability. This is a CASH or hard money purchase only. Property is in close proximity to the Natural Springs in Dunnellon of the beautiful Rainbow River where many people from around the world come to fish, paddle, snorkel, scuba or tube on the crystal clear river. Historic Downtown Dunnellon with quaint museums, shops, and restaurants. Home of the Two Rivers Music Festival during the Autumn. Take a 45 minute drive to the world-renowned Ocala Equestrian Center and the natural beauty of Silver Springs. This prime location combines the tranquility of rural living with convenient access to recreational activities and attractions. Taxes for 2023 1 Lot $488 and 2nd Lot $155 - Surveys available - reach out to your Realtor. Better Yet, Schedule an appointment today
- Type:
- Single Family
- Sq.Ft.:
- 1,234
- Status:
- Active
- Beds:
- 3
- Lot size:
- 0.35 Acres
- Year built:
- 1971
- Baths:
- 2.00
- MLS#:
- A4614610
- Subdivision:
- Rainbow River Acres
ADDITIONAL INFORMATION
Prime location with Rainbow River views in Dunnellon, FL. Walk to iconic Swampy’s Bar & Grill on the Rainbow River. Across the street from $1M+ homes on the Rainbow. Great Rainbow River view starter house to customize and make your own. Most demolition to this .35 acre 3 bedroom 2 bathroom house has already been completed. Would make a great primary residence or short or long term rental. Seller is an experienced AirBNB manager.
- Type:
- Single Family
- Sq.Ft.:
- 1,936
- Status:
- Active
- Beds:
- 3
- Lot size:
- 1.16 Acres
- Year built:
- 2024
- Baths:
- 2.00
- MLS#:
- OM680731
- Subdivision:
- Rolling Hills 02
ADDITIONAL INFORMATION
BEAUTIFUL BRAND-NEW Custom home. Block with stucco 3 bedroom, 2 bath with attached 2 car garage. Beautiful cabinets and granite countertops accent the gorgeous kitchen. Appliances (Refrigerator, Range with hood , Microwave and Dishwasher). Walk-in closet in Master. Tile and Carpet floors. Beautiful Lanai. High Efficiency windows.
- Type:
- Single Family
- Sq.Ft.:
- 2,598
- Status:
- Active
- Beds:
- 4
- Lot size:
- 0.29 Acres
- Year built:
- 2007
- Baths:
- 3.00
- MLS#:
- OM681145
- Subdivision:
- Grand Park North
ADDITIONAL INFORMATION
Discover unparalleled luxury and comfort in this exquisite 4-bedroom, 2.5-bath residence nestled within the Grand Park North Community at Rainbow Springs. This meticulously crafted home spans across a generous floor plan, boasting unparalleled craftsmanship and premium upgrades at every turn. Step inside to be greeted by the warmth of solid maple wooden kitchen cabinets complemented by sleek modern countertops, creating an ambiance of culinary delight. Sunlit interiors, courtesy of strategically placed solar tubes, enhance the bright and airy atmosphere throughout. The living spaces feature elegant plantation shutters, offering both privacy and sophistication. Entertain effortlessly in the expansive living room, where gatherings flow seamlessly onto the outdoor oasis. A sparkling solar heated salt water pool invites relaxation and enjoyment amidst professionally landscaped gardens, providing a serene backdrop for outdoor entertaining and leisure. This home epitomizes modern living with recent updates including a roof replacement in 2023 and an HVAC system replacement in 2020, ensuring both comfort and peace of mind for years to come. Whether relaxing indoors or hosting gatherings under the stars, this residence promises an unparalleled lifestyle in one of Rainbow Springs' most coveted communities. Experience the epitome of luxury and convenience in this exceptional property, where every detail has been thoughtfully curated for the discerning homeowner seeking elegance and comfort in equal measure. Don’t miss your opportunity to own this gem in the heart of Rainbow Springs’ Grand Park North Community – schedule your private showing today and make this dream home yours.
- Type:
- Single Family
- Sq.Ft.:
- 2,391
- Status:
- Active
- Beds:
- 3
- Lot size:
- 0.48 Acres
- Year built:
- 1987
- Baths:
- 3.00
- MLS#:
- OM679610
- Subdivision:
- Blue Cove Un 1
ADDITIONAL INFORMATION
If you are from Florida or just visiting for the summer, we all know that a pool or some body of water is necessary to survive the heat! Well, this home not only has a fantastic pool, but it also has direct access to the crystal clear waters of the Rainbow River! With the Blue Cove private park and boat ramp just behind your fence, this home will give you and your guests the convenience of pulling your boat straight out of the garage and onto the community ramp. If you are unfamiliar with the Rainbow River, it is a spectacular site to see and enjoy! The Rainbow River pumps about 450 million gallons of crystal clear fresh spring water daily and runs about seven miles from the Rainbow Springs State Park headspring, and then flows into the Withlacoochee River that jaunts east and west for miles and miles. What does this mean? Hours and hours of fun and enjoyment with friends and/or family right outside your door! As for this incredibly gorgeous home, it has it all! Completely taken down to the studs and renovated in 2022, this home has a new roof on both the house and the external garage, new French doors, new Kraft-maid soft close cabinets, leather finish granite countertop, all new Cafe Appliances, new vanities in both bathrooms, new closet systems in all closets, top of the line LVP throughout the home and new tile in both bathrooms, barn door closet systems, Samsung washer and dryer, and the list goes on! The question is… what’s left for me to do? Nothing! It’s time to move in, enjoy the summer, and have a blast in this fantastic home! Enjoy hanging out by the screened-in pool area and barbequing when you are not swimming, tubing, paddling, or boating along the river! If you don’t feel like cooking, Swampy’s Restaurant is right around the corner and in walking distance from this home, and Purple Sage Cafe and other restaurants, shopping, and more are within a 5-minute range. This is the right place to enjoy your best life, and this home has it all for you! Set your appointment today for a private viewing!
- Type:
- Single Family
- Sq.Ft.:
- 1,550
- Status:
- Active
- Beds:
- 3
- Lot size:
- 0.22 Acres
- Year built:
- 2006
- Baths:
- 2.00
- MLS#:
- OM679557
- Subdivision:
- Rolling Ranch Estate
ADDITIONAL INFORMATION
Don't Miss Out on this One, Schedule Your Showing Today.....Beautiful 3BR/2BA home located in Dunnellon Florida. Open Floor concept , Home has New Roof 2023 and a Backyard ready for you to relax or have family and friend gatherings. Back Yard is privacy fenced, Quiet Neighborhood . Perfectly Located near Shopping and medical offices in Ocala and Dunnellon, Check public records for accuracy
- Type:
- Farm
- Sq.Ft.:
- 2,288
- Status:
- Active
- Beds:
- 3
- Lot size:
- 20 Acres
- Year built:
- 1983
- Baths:
- 2.00
- MLS#:
- OM679450
- Subdivision:
- Ag Nonsub
ADDITIONAL INFORMATION
The perfect blend of functional and flexible, this 20 acre farm is a true horse enthusiast's dream! With direct access to Ross Prairie State Park’s 3000+ acres, this property has the unique opportunity for riders to explore miles of trails right from home. The land features beautiful grass and large oaks, with multiple paddocks and pastures in place. At the heart of the property is the large 15-stall center aisle concrete block barn, complete with a feed and tack room for added convenience. Surrounded by mature landscaping and set near the barn is the open concept 3-bedroom, 2-bath home that provides a spacious 2200+ sqft of space throughout. With the options to update and customize, there is a desirable floor plan already in place that includes a large kitchen, open living area with a cozy fireplace, large bedrooms, and tile flooring throughout. An additional workshop, tool shed, and RV hook-up are also established on property, adding plenty of options for those looking to make this property theirs. Situated just off of the State Road 200 corridor, this property is highly convenient to a variety of shopping, dining, and medical options. The World Equestrian Center is just 15 miles away for those looking to get the most out of the Horse Capital of the World®, and there is a huge variety of tack and feed stores, veterinarians, and service providers in the area for added convenience. Multiple public golf courses are nearby, and the coastal town of Crystal River is just a scenic 35 minute drive away for those looking to explore more of Florida’s natural side. This horse farm is the perfect opportunity for active equestrians ready to experience everything Central Florida has to offer!
- Type:
- Single Family
- Sq.Ft.:
- 2,195
- Status:
- Active
- Beds:
- 3
- Lot size:
- 0.51 Acres
- Year built:
- 2024
- Baths:
- 3.00
- MLS#:
- O6209354
- Subdivision:
- Juliette Falls
ADDITIONAL INFORMATION
Brand New Construction home available in an award-winning golf course community, Juliette Falls! This is our Magnolia model featuring 3 Bedrooms plus an Office/Study & 2.5 Baths. This plan features an open layout with a huge kitchen island with beautiful stone countertops, built-in appliances, with a dedicated space for a large dining table. Tray ceilings with beautiful crown molding & LED lighting adorn the home throughout for an upgraded look. Pocket sliding glass doors lead out to the beautiful pool/spa, screened in lanai that looks over #18 fairway of our award-winning golf course. This private backyard is "one of a kind" with fairway views and a wooded backyard. The living room is located right off the kitchen area making this the perfect entertainment home with the built in entertainment center & fireplace. The master bedroom features a beautiful tray ceiling with ambient LED lighting, a walk-in closet leading to the huge master bath with exquisite tile selections throughout. The spare bedrooms, located on the other side of the house both fit a king size bed and share a full bathroom with a single vanity and walk in shower finished with beautiful ceramic tile to the ceiling and an LED mirror. The garage is a full 3 car with an extra garage door on the back of the home so you can drive your golf cart right out to the cart path! The garage is finished with epoxy flooring and LED recessed lighting. This home is complete with lush landscaping, LED landscape lights & a bluetooth enabled irrigation system. This home is turn-key, move-in ready! Call this BRAND NEW house, home today!
- Type:
- Single Family
- Sq.Ft.:
- 1,783
- Status:
- Active
- Beds:
- 3
- Lot size:
- 0.24 Acres
- Year built:
- 2024
- Baths:
- 2.00
- MLS#:
- O6209257
- Subdivision:
- Juliette Falls
ADDITIONAL INFORMATION
Juliette Description: Brand New Construction home available in an award-winning golf course community, Juliette Falls! This is our Juliette model, our most popular plan! 3 Bedrooms, 2 Full Baths. This plan features an open layout with 9.5 ft ceilings, a huge kitchen island and an eat-in kitchen area with french doors to the screened in patio with sweeping views of the golf course! The living room is located right off the kitchen area making this the perfect entertainment home! The master bedroom features a huge 16 ft wide closet with beautiful 8 ft. barn doors and an LED tray ceiling over the bed with a ceiling fan creating beautiful ambiance in this master suite. A barn door leads to the master ensuite that has a 10 ft. double vanity with granite countertops, LED mirrors and a walk in shower finished in beautiful ceramic tile to the ceiling. The spare bedrooms, located on the other side of the house both fit a king size bed and share a full bathroom with a single vanity and walk in shower finished with beautiful ceramic tile to the ceiling and an LED mirror. The garage is a full 3 car with an oversized paver driveway finished with epoxy flooring and LED recessed lighting. This home is complete with lush landscaping, LED landscape lights & a bluetooth enabled irrigation system. This home is turn-key, move-in ready! Call this BRAND NEW house, home today!
- Type:
- Single Family
- Sq.Ft.:
- 2,202
- Status:
- Active
- Beds:
- 4
- Lot size:
- 2 Acres
- Year built:
- 2024
- Baths:
- 3.00
- MLS#:
- OM679286
- Subdivision:
- Rolling Hills Un Two
ADDITIONAL INFORMATION
YOUR DREAM HOME is finally completed. Finding a custom home with just over 2200 sq ft on 2 acres is a rare find in Rolling Hills. Stepping through the covered foyer entry, the bright and inviting open floorplan showcases the attention to details such as the tray ceilings, recessed lighting, vinyl flooring throughout. Family friendly kitchen offers space for everyone to gather around. Pull up some stools to the center island. Enjoy the granite counters, stainless appliances and custom cabinetry. Primary bedroom suite is oversized with walk in closets, a full step in shower, dual vanities, linen closet. After a long day, enjoy the oversized covered patio overlooking the backyard with plenty of privacy. There's Plenty of room to expand your imagination to build a personal oasis. This property will also boast a massive 30 x 30 metal building large enough for all your toys, play room, a man cave. Only minutes from the World Equestrian center (WEC) and the Rainbow River Park filled with family fun activities. A fantastic combination of both country living and the Florida lifestyle.
- Type:
- Single Family
- Sq.Ft.:
- 1,127
- Status:
- Active
- Beds:
- 3
- Lot size:
- 0.22 Acres
- Year built:
- 2024
- Baths:
- 2.00
- MLS#:
- OM678556
- Subdivision:
- Rolling Ranch Estate
ADDITIONAL INFORMATION
Country living at its finest! This home and community has dirt roads there are no paved roads. MOVE-IN READY "Mercedes" Model by Bakan Homes, designed with the perfect blend of affordability and comfort. Making it an excellent opportunity for those seeking an affordable, yet stylish, homeownership experience. With 8’ ceilings in the bedrooms and vaulted ceilings in the social areas, this home welcomes you with a sense of openness and comfort. The kitchen is thoughtfully designed with gleaming quartz countertops, and stainless-steel appliances, including a dishwasher. It's a compact culinary haven. Upgraded finishes like recessed lighting and ceiling fans in the bedrooms add a touch of elegance to the space. This charming home is an ideal choice for those looking to simplify their lifestyle without sacrificing quality. With a focus on efficient use of space and affordability, it's perfect for first-time buyers, downsizers, or anyone seeking a cozy retreat to call their own. Your investment is protected with a full 1-year Builder Warranty, and an extended 2-10 Warranty provided at closing, ensuring worry-free homeownership. Pictures are of a recently completed model. Colors, finishes, and appliances may vary home to home. Estimated completion dates are only an estimate and can be delayed due to unforeseen circumstances.
- Type:
- Single Family
- Sq.Ft.:
- 1,456
- Status:
- Active
- Beds:
- 2
- Lot size:
- 0.25 Acres
- Year built:
- 1990
- Baths:
- 2.00
- MLS#:
- OM678112
- Subdivision:
- Rainbow Spgs Country Club Estate
ADDITIONAL INFORMATION
Welcome home to this wonderful 1611 living square foot house featuring sturdy concrete block construction with stucco finish, new roof in 2015, in ground swimming pool, 2 bedrooms, 2 bathrooms, living room, dining room, eat in kitchen, two car garage, and plenty of room to play all located in desirable Dunnellon.
- Type:
- Single Family
- Sq.Ft.:
- 1,799
- Status:
- Active
- Beds:
- 3
- Lot size:
- 1.13 Acres
- Year built:
- 2024
- Baths:
- 2.00
- MLS#:
- O6201670
- Subdivision:
- Rolling Hills
ADDITIONAL INFORMATION
WELCOME TO THE FARMHOUSE OF YOUR DREAMS! This stunning new construction boasts the perfect blend of modern amenities and rustic charm. Situated in the serene NON-HOA neighborhood of Rolling Hills and on OVER 1 ACRE (1.13) of land, this home offers the privacy and tranquility you've been craving. As you step inside, you'll be greeted by the spacious open-concept living area adorned with beautiful ceramic tiling and HIGH 10-FOOT CEILINGS. The gourmet kitchen is a chef's delight, featuring a large QUARTZ island with barstool accommodation, sleek stainless steel appliances, ample cabinet space, and a gorgeous window above your large farmhouse sink, looking into the yard. Retreat to the luxurious primary suite, complete with a spa-like ensuite bathroom featuring a modern soaking tub, massive 6'x10' WALK-IN SHOWER, dual vanity sinks, and an giant WALK-IN CLOSET. Two additional well-appointed bedrooms, another full bathroom, and laundry room are located on the opposite side of home, with an oversized hallway leading to your spacious 3 CAR GARAGE. Outside, you will enjoy an expansive COVERED PATIO with access from two doors in main living area, perfect for hosting house parties and entertaining. The site plan was designed to accommodate a rear shop/barn - and the builder can do that for you! Rolling Hills is located just 10 minutes away from the World Equestrian Center, 20 minutes away from beautiful Rainbow Springs, and 15 minutes away from I-75 in Ocala! Have your "space" and still be minutes from the city!
- Type:
- Single Family
- Sq.Ft.:
- 2,169
- Status:
- Active
- Beds:
- 4
- Lot size:
- 0.25 Acres
- Year built:
- 2024
- Baths:
- 2.00
- MLS#:
- OM677604
- Subdivision:
- Juliette Falls
ADDITIONAL INFORMATION
Under Construction. SPECIAL PROMOTION THRU 1/19/25 – HUGE PRICE DISCOUNTS PLUS UP TO ADDITIONAL $20K IN FLEX MONIES. HOMES MUST BE UNDER CONTRACT BY 1/19/25 AND CLOSE WITHIN 30 DAYS OF CONTRACT EXECUTION. CLOSING COSTS PAID UPON CLOSING WITH PREFERRED LENDER ONLY, NO EXCEPTIONS. WELCOME TO THE EXQUISITE GOLFING COMMUNITY OF JULIETTE FALLS LOCATED OFF WEST HIGHWAY 40 IN DUNNELLON. JULIETTE FALLS HAS BEEN CONSISTENTLY RANKED THE TOP PUBLIC GOLF COURSES IN THE STATE OF FLORIDA. A RECENT ARTICLE IN GOLF COAST MAGAZINE IS QUOTED CALLING JULIETTE FALLS “A GREAT PLACE TO GOLF, A BETTER PLACE TO LIVE”. ENJOY DINING AT THE CLUBHOUSE WITH DAILY MENU SPECIALS AND SPECIAL DINNER OCCASIONS. MEMBERSHIP NOT REQUIRED TO ENJOY THE CLUBHOUSE/RESTAURANT FACILITIES NEW CONSTRUCTION - This 4 bedroom 2 bath split floor plan is a real crowd pleaser. In addition to the 4 bedrooms, this home has an additional living room which is perfect for a play room, man cave or office. 3 car garage with brick paver driveway. Master bedroom and bedroom 4 both lead out to the large covered lanai which is perfect for outdoor activities. This home has many tasteful upgrades including, tray ceiling in Master Bed, tile shower in master bath, upgraded Shaker cabinetry with stainless pull bars, granite counters throughout, stainless appliance package and blinds in all rear doors to name a few. . All this and the quality you have come to expect from Adams Homes including a 10 year limited warranty. Closing costs paid with approved lender. Renderings are for illustrative purposes, finished home may vary. PRICES ARE SUBJECT TO CHANGE WITHOUT NOTICE.
- Type:
- Single Family
- Sq.Ft.:
- 1,127
- Status:
- Active
- Beds:
- 3
- Lot size:
- 0.22 Acres
- Year built:
- 2023
- Baths:
- 2.00
- MLS#:
- T3521127
- Subdivision:
- Rolling Ranch Estate
ADDITIONAL INFORMATION
Under Construction. Embrace the Tranquility of Country Life: The "Mercedes" Model by Bakan Homes. Escape the hustle and bustle and discover the charm of rural living in this "Mercedes" model. Nestled on a quiet country road, this home offers a peaceful retreat without sacrificing affordability or comfort. The Perfect Blend of Style and Value: This compact gem is ideal for those seeking an attainable dream home. It boasts stylish touches like wood soft-close cabinets, gleaming quartz countertops, and stainless-steel appliances, making your kitchen a haven for culinary creations. Upgraded finishes like recessed lighting and ceiling fans in the bedrooms add a touch of comfort. Open and Airy Living: Step inside and be greeted by a sense of openness accentuated by 8-foot ceilings in the bedrooms and vaulted ceilings in the social areas. This design creates a light and airy atmosphere, perfect for unwinding after a long day. Live Simply, Live Well: The "Mercedes" model encourages a simplified lifestyle without sacrificing quality. Its efficient use of space makes it ideal for first-time buyers, downsizers, or anyone seeking a cozy retreat. Don't miss this opportunity to own a piece of the country dream! Some buyer's incentive available with preferred lender. Your investment is protected with a full 1-year Builder Warranty, and an extended 2-10 Warranty provided at closing, ensuring worry-free homeownership. Pictures are of a recently completed model. Colors and finishes may vary home to home.
$1,097,000
12329 SW 140th Loop Dunnellon, FL 34432
- Type:
- Single Family
- Sq.Ft.:
- 3,300
- Status:
- Active
- Beds:
- 4
- Lot size:
- 1.55 Acres
- Year built:
- 2019
- Baths:
- 3.00
- MLS#:
- OM675938
- Subdivision:
- Bel Lago South Hamlet
ADDITIONAL INFORMATION
One or more photo(s) has been virtually staged. This stunning Tuscan pool home is located in the exclusive lakefront & equestrian gated community of Bel-Lago in the heart of horse country. Bel-Lago is beautifully surrounded by over 8,000+ acres of preservation, and offers ample privacy, an internal multi-use trail system, and more. This 1.55-acre property features a main residence of 4 bedrooms/3 bathrooms, 2-car garage with upstairs air-conditioned living space, and an incredible resort-style backyard with all the amenities you could dream of. This thoughtful floorplan features an expansive great room with high tray ceilings, an abundance of natural light, and gas fireplace, leading you into your chef's kitchen with granite countertops, a large eat-in island, premier appliances, and more. Spacious guest bedrooms include large closets, en-suite full bathrooms, and luxury window treatments. The well-appointed den, doubling as 4th bedroom, is the perfect flex space for guest and/or office needs. The spacious primary suite offers a spa-like primary bathroom and direct access to your outdoor living areas. Embrace the Florida lifestyle with your resort-style backyard featuring low-maintenance turf pool grounds, large heated pool, electric screened lanai, firepit, and stunning views of the lake. 10 minutes away from Ocala shopping and health centers, 20 minutes from the World Equestrian Center, 35 minutes to the Gulf Coast, and conveniently located to major highways to access Tampa and Orlando with ease. This custom home is a true haven that must be seen to fully appreciate. Schedule your tour today!
- Type:
- Single Family
- Sq.Ft.:
- 4,334
- Status:
- Active
- Beds:
- 4
- Lot size:
- 2.06 Acres
- Year built:
- 1990
- Baths:
- 4.00
- MLS#:
- OM674380
- Subdivision:
- Rainbow Spgs Fr
ADDITIONAL INFORMATION
EXPERIENCE THE MAGIC OF RAINBOW SPRINGS RETREAT: WHERE NATURE LUXURY AND ADVENTURE AWAIT Welcome to Rainbow Springs Retreat, nestled in the heart of Dunnellon, Florida—a captivating 4-bedroom, 3.5-bath estate spanning 4,330 sq ft on a serene 2.06-acre property. This hidden gem offers a harmonious blend of privacy, nature, and refined living, creating an ideal escape for those who crave both tranquility and adventure. Imagine arriving at your own private sanctuary, where luxury meets heritage amidst a lush landscape adorned with towering trees. The peaceful surroundings provide a rural retreat, yet you're still in the vibrant heart of Central Florida. The expansive grounds provide plenty of space to explore and unwind, while the screened-in pool and spa, along with large wraparound porches, invite you to relax and soak in the natural beauty. Inside, this estate exudes elegance and sophistication. Gleaming hardwood floors stretch across the spacious living areas, and the chef’s kitchen is a dream come true with rich wood cabinetry and modern stainless steel appliances. For entertainment, the custom-designed "bar and billiards" room sets the stage for lively social gatherings with family and friends. Modern conveniences like a central vacuum, alarm system, and intercom add ease and security to your daily living. Step outside, and you’ll discover the charm of Dunnellon and the enchanting Rainbow River. Stroll through the town’s historic streets, browse quaint shops, and experience the breathtaking waterfalls and gardens of Rainbow Springs State Park. For thrill-seekers, the crystal-clear, spring-fed waters of Rainbow River await, offering opportunities for kayaking, snorkeling, and tubing. With exclusive private access to the river, the aquatic adventures are endless. The vibrant community spirit of Dunnellon shines through at local events such as Boomtown Days, Jazz Up Dunnellon, and the First Saturdays Village Market. Whether you're enjoying cultural celebrations or embracing the area's natural beauty, you'll find this community welcoming and full of life. Strategically located, this estate offers convenient access to Gainesville, Orlando, and Tampa, making it easy to enjoy the best of rural serenity and city convenience. Rainbow Springs Retreat is more than a home—it's an invitation to embrace the rich history, natural wonders, and community spirit that make Dunnellon and Rainbow Springs truly special. This is your chance to own a slice of paradise, where nature’s beauty, luxury, and adventure converge. Come explore the magic of Rainbow Springs and make this retreat your own. Complete with a Home Warranty for your peace of mind!
- Type:
- Other
- Sq.Ft.:
- 2,592
- Status:
- Active
- Beds:
- 6
- Lot size:
- 2.24 Acres
- Year built:
- 1995
- Baths:
- 4.00
- MLS#:
- O6182509
- Subdivision:
- Lake Tropicana Ranchettes
ADDITIONAL INFORMATION
This property is perfect for someone looking to escape the hustle and bustle of city life with 2.24 acres and live in a peaceful, serene environment. The lush forest surrounding the two structures provides a sense of privacy and tranquility, making it the ideal place to unwind and relax. With developed sheds and ample storage space, this property offers plenty of room for all your outdoor equipment and tools. Whether you're interested in farming, raising horses, or simply enjoying the natural beauty of the land, this property has endless possibilities. Both mobile homes are currently rented, providing immediate income for the new owner. With 3 bedrooms and 2 bathrooms in each unit, there is plenty of space for guests or tenants to enjoy. The front mobile home was manufactured in 1999, and its roof was replaced three years ago. The back unit was manufactured in 1995. The A/C in the front unit is 2 years old, the A/C in the back unit was installed just a year ago. The septic tank was serviced in February 2024. Don't miss out on this unique opportunity to own a piece of paradise in Florida.
- Type:
- Single Family
- Sq.Ft.:
- 1,152
- Status:
- Active
- Beds:
- 3
- Lot size:
- 2.49 Acres
- Year built:
- 1979
- Baths:
- 1.00
- MLS#:
- OM672269
- Subdivision:
- Florida Highlands
ADDITIONAL INFORMATION
SELLER WILL CONSIDER ALL OFFERS. MOVE IN READY, JUST LIKE NEW! BEAUTIFUL PIECE OF PROPERTY ZONED A-1 IN FLORIDA HIGHLANDS,THIS PROPERTY IS 2.49 ACRES JUST A FEW HUNDRED FEET OFF SR 200. SELLER HAS GONE TO GREAT LENGHTS TO REMOVE JUST THE RIGHT AMOUNT OF TREES TO MAKE THIS PROPERTY FULLY USABLE. HOME FEATURES THREE BEDROOMS AND ONE BATH THAT HAS BEEN FULLY REMODELED. HOME ALSO HAS ALL UPDATED TILE FLOORING. ALL THREE BEDROOMS HAVE CLOSETS,UPDATED CEILING FANS WITH LIGHTING, PLUS UPDATED CEILING LIGHTS.THE BATH HAS BEEN FULLY UPDATED WITH NEWLY TILED WALK IN SHOWER FEATURING DOUBLE SLIDING GLASS DOORS, NEW SHOWER FIXTURE,NEW TOILET, NEW VANITY AND SINK, PLUS UPDATED LIGHTING AND TILE FLOORING. LIVING ROOM IS VERY SPACIOUS AND HAS PLENTY OF ROOM FOR A LARGE BIG SCREEN TV. THE KITCHEN FEATURES WOOD CABINETS, SIDE BY SIDE REFRIGERATOR, NEW FARMERS STAINLESS KITCHEN SINK, A WALL OVEN, PLUS A CENTER ISLAND WITH WORKSPACE AND A 6 BURNER KITCHEN AID GAS STOVE TOP. TAKE A LOOK AT THE UPDATED INSIDE LAUNDRY ROOM WITH WASHER, DRYER, LAUNDRY TUB, AND ELECTRIC WATER HEATER. YOUR NEW HOME COMES COMPLETLY FURNISHED, EVERYTHING STAYS! EXTERIOR FEATURES INCLUDE A 20X8 STORAGE SHED, A SMALL RUBBERMAID SHED, PLUS A NEW 10X10 GAZEBO WITH METAL ROOF AND COMPOSITE DECKING. ENTIRE PROPERTY HAS EITHER WIRE OR CHAIN LINK FENCING. FRONT GATE IS ELECTRIC AND ALSO HAS REMOTE SO IT CAN BE OPENED AND CLOSED WITHOUT GETTING OUT OF YOUR CAR.NEW WINDOWS INSTALLED IN 2020, NEW ROOF IN 2022, WELL BLADDER ALSO UPDATED.
- Type:
- Other
- Sq.Ft.:
- 960
- Status:
- Active
- Beds:
- 3
- Lot size:
- 1.25 Acres
- Year built:
- 2003
- Baths:
- 2.00
- MLS#:
- OM672083
- Subdivision:
- Florida Hlnds
ADDITIONAL INFORMATION
Calling all nature lovers! Enjoy the rustic charm of this gem nestled in Dunnellon- only 30 mins from Rainbow Spring State park and 25 min away from Lake Hernando. It features an in-law suite that has a full bathroom, dining room, living room and bedroom. This property includes all appliances, car port, an RV hook-up, a fire pit, and a fully-furnished outdoor deck. Conveniently located by a fire station, mini-mart, a Wal-Mart Supercenter, gas stations, restaurants and medical offices. This home is ready to welcome new owners- book your tour today!
- Type:
- Other
- Sq.Ft.:
- 784
- Status:
- Active
- Beds:
- 3
- Lot size:
- 2.46 Acres
- Year built:
- 1991
- Baths:
- 2.00
- MLS#:
- OM670194
- Subdivision:
- Lake Tropicana Ranchettes Un 02
ADDITIONAL INFORMATION
Bring your horses, only 12 miles to World Equestrian Center and a couple miles to Juliette Falls, voted one of Florida's finest golf courses year after year. 2.46 acres, zoned Agricultural, fenced, impeccably maintained 14 x 56, 2 bedroom 1.5 bath mobile home, with screened in patio and a 8 x 20 bonus room. Inside laundry. Lots of storage, several sheds, 5 under cover carport parking spaces on concrete and a concrete driveway. RV hookup and RV carport with one already set up 2002 Clay Tanglewood park model RV with two large slide outs included, could be used as in-law or rental. Good titles to RV & MH. New HVAC 2018, new drainfield 2018. Located on a nice street with well maintained properties, quiet neighborhood with good neighbors. This is one you must see to believe. If you are looking for nice acreage that allows horses and is zoned Agricultural you would have to see it to believe it! Potentially a great AirBnB.
- Type:
- Single Family
- Sq.Ft.:
- 1,747
- Status:
- Active
- Beds:
- 4
- Lot size:
- 0.96 Acres
- Year built:
- 2024
- Baths:
- 2.00
- MLS#:
- OM669153
- Subdivision:
- Rolling Hills Un 01
ADDITIONAL INFORMATION
CORNER LOT! BEAUTIFUL BRAND NEW Custom home sitting on .96 Acres. Block with stucco Split 4 bedroom, 2 bath with attached 2 car garage. Inside Laundry. Cathedral Ceilings. Beautiful cabinets accent a gorgeous kitchen. Appliances include Refrigerator and Range with hood. Walk-in closet in master. Tile and carpet floors. High Efficiency windows.
- Type:
- Single Family
- Sq.Ft.:
- 1,747
- Status:
- Active
- Beds:
- 4
- Lot size:
- 1 Acres
- Year built:
- 2024
- Baths:
- 2.00
- MLS#:
- OM668506
- Subdivision:
- Rolling Hills Un 01
ADDITIONAL INFORMATION
CORNER LOT. 1 ACRE. BEAUTIFUL BRAND NEW Custom home. Block with stucco Split 4 bedroom, 2 bath with attached 2 car garage. Inside Laundry. Cathedral Ceilings. Beautiful cabinets accent a gorgeous kitchen. Appliances include Refrigerator and Range with hood. Walk-in closet in master. Tile and carpet floors. High Efficiency windows.
- Type:
- Single Family
- Sq.Ft.:
- 1,635
- Status:
- Active
- Beds:
- 4
- Lot size:
- 0.19 Acres
- Year built:
- 2023
- Baths:
- 2.00
- MLS#:
- OM665474
- Subdivision:
- Juliette Falls
ADDITIONAL INFORMATION
Under Construction. SPECIAL PROMOTION THRU 1/19/25 – HUGE PRICE DISCOUNTS PLUS UP TO ADDITIONAL $20K IN FLEX MONIES. HOMES MUST BE UNDER CONTRACT BY 1/19/25 AND CLOSE WITHIN 30 DAYS OF CONTRACT EXECUTION. CLOSING COSTS PAID UPON CLOSING WITH PREFERRED LENDER ONLY, NO EXCEPTIONS. WELCOME TO THE EXQUISITE GOLFING COMMUNITY OF JULIETTE FALLS LOCATED OFF WEST HIGHWAY 40 IN DUNNELLON. JULIETTE FALLS HAS BEEN CONSISTENTLY RANKED THE TOP PUBLIC GOLF COURSES IN THE STATE OF FLORIDA. A RECENT ARTICLE IN GOLF COAST MAGAZINE IS QUOTED CALLING JULIETTE FALLS “A GREAT PLACE TO GOLF, A BETTER PLACE TO LIVE”. ENJOY DINING AT THE CLUBHOUSE WITH DAILY MENU SPECIALS AND SPECIAL DINNER OCCASIONS. MEMBERSHIP NOT REQUIRED TO ENJOY THE CLUBHOUSE/RESTAURANT FACILITIES. THOUGHTFULLY LAID OUT SPLIT 4BED/2BTH OPEN FLOOR PLAN HOME COMES WITH MANY TASTEFUL UPGRADES INCLUDING, TILE WALK IN SHOWER IN MASTER BATH, VAULTED CEILINGS, WOOD LOOK TILE THROUGHOUT WET & MAIN LIVING AREAS UPGRADED SHAKER CABINETS W/PULL BARS, UPGRADED HD LAMINATES WITH BEVELED EDGES IN KITCHEN AND BATH AND STAINLESS APPLIANCES TO NAME A FEW. ALL THIS AND THE QUALITY YOU WOULD EXPECT FROM ADAMS HOMES ALONG WITH A BUILDERS 10 YEAR WARRANTY. PRE-APPROVAL FROM SELLER/BUILDERS PREFERRED LENDER IS REQUIRED AND STANDARD BANK CLOSING COSTS PAID WITH CLOSING FROM PREFERRED LENDER.PRICES ARE SUBJECT TO CHANGE WITHOUT NOTICE. SPECIAL $25K DISCOUNT ON THIS HOME THRU 10/13/24 ADDITIONAL INCENTIVE OF $20K FLEX OR SPECIAL FINANCING.
- Type:
- Other
- Sq.Ft.:
- 1,806
- Status:
- Active
- Beds:
- 3
- Lot size:
- 1.25 Acres
- Year built:
- 1974
- Baths:
- 2.00
- MLS#:
- OM663950
- Subdivision:
- Florida Hlnds Tr 145 146 17
ADDITIONAL INFORMATION
Your 1.25 acre mini farm is here. Tastefully remodeled from top to bottom. Close to the World Equestrian Center. Short drive to all of Ocala's amenities through the HWY 200 corridor. Easy commute to I-75. This home has been upgraded throughout. Flooring, kitchen, bathrooms, electrical panel, windows, doors all done in 2021. Freshly painted in and out. Has a detached two car garage. The home also has a wheelchair ramp. The property has 2 functional wells. Comes with a storage shed with two stalls with electricity. Completely fenced. Easy to show. Additional pictures soon.

Dunnellon Real Estate
The median home value in Dunnellon, FL is $268,500. This is lower than the county median home value of $270,500. The national median home value is $338,100. The average price of homes sold in Dunnellon, FL is $268,500. Approximately 57.55% of Dunnellon homes are owned, compared to 23.56% rented, while 18.89% are vacant. Dunnellon real estate listings include condos, townhomes, and single family homes for sale. Commercial properties are also available. If you see a property you’re interested in, contact a Dunnellon real estate agent to arrange a tour today!
Dunnellon, Florida 34432 has a population of 2,262. Dunnellon 34432 is less family-centric than the surrounding county with 17.07% of the households containing married families with children. The county average for households married with children is 19.74%.
The median household income in Dunnellon, Florida 34432 is $34,348. The median household income for the surrounding county is $50,808 compared to the national median of $69,021. The median age of people living in Dunnellon 34432 is 60.3 years.
Dunnellon Weather
The average high temperature in July is 92.2 degrees, with an average low temperature in January of 43.4 degrees. The average rainfall is approximately 53.4 inches per year, with 0 inches of snow per year.

