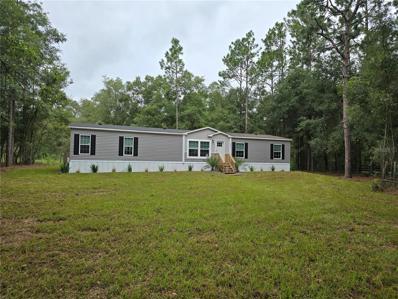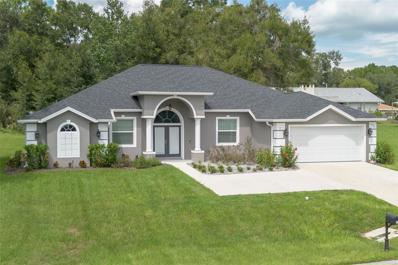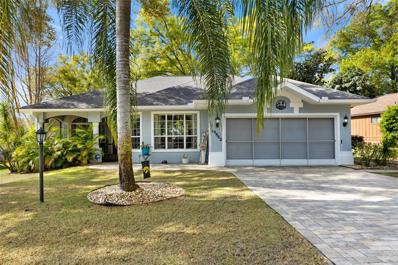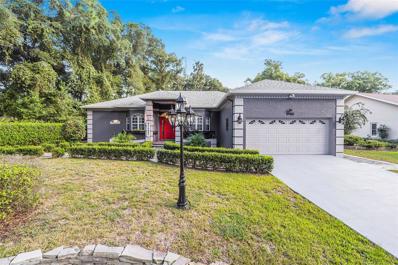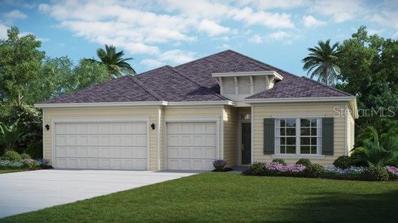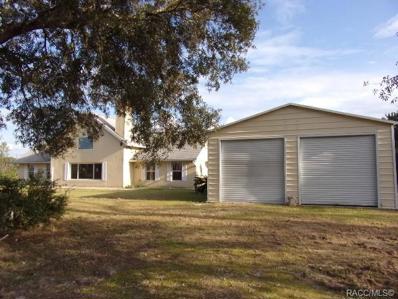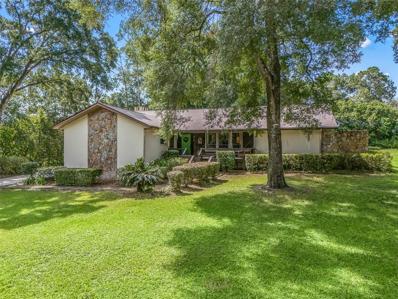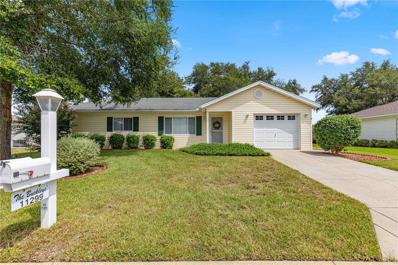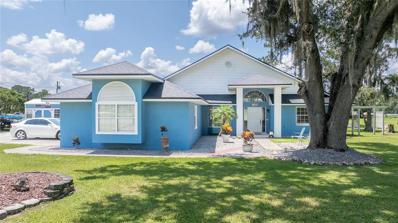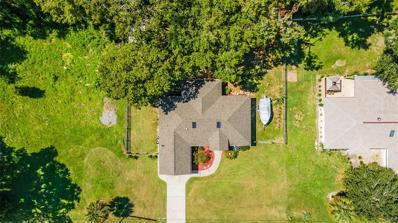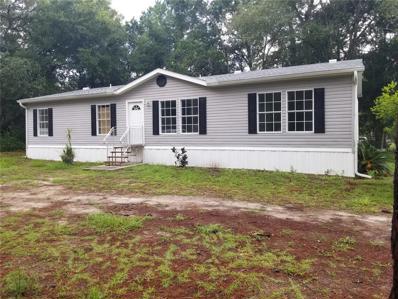Dunnellon FL Homes for Sale
- Type:
- Other
- Sq.Ft.:
- 1,820
- Status:
- Active
- Beds:
- 4
- Lot size:
- 1.23 Acres
- Year built:
- 2024
- Baths:
- 2.00
- MLS#:
- OM685895
- Subdivision:
- Lake Tropicana Ranchettes Un 05
ADDITIONAL INFORMATION
This brand new 2024 Live Oak Homes Predator model sits back on a long 1.23 acre parcel in the Ranchettes of Lake Tropicana. Paved roads all the way to the new gate which lead you under a canopy of Oaks to the home in the back. Along the way you will pass a 24x36 concrete slab which could have many uses! The power company even put in a box there for future use. The home itself is upgraded with stainless appliances with counter-depth refrigerator, upgraded sliding door in dining room, wall to wall vinyl flooring, upgraded master bathroom, and more! Outside this A2 zoned property you can have horses just like the neighbors on both sides! This ranch has lots of room for even more storage, barns, chicken coups, along the North side of the property. Along the back of the property is a private road that leads to the home. You could fence this in or leave it for the view of the woods. With only 21 minutes to WEC, you must check out this awesome listing in person and envision what the property could become.
- Type:
- Single Family
- Sq.Ft.:
- 2,320
- Status:
- Active
- Beds:
- 4
- Lot size:
- 1.44 Acres
- Year built:
- 1991
- Baths:
- 3.00
- MLS#:
- OM685760
- Subdivision:
- Rolling Hills Un 01
ADDITIONAL INFORMATION
Looking for a home with an in-law apartment with separate entrance? Then look no further! This home boasts 1.44 acres, 3 bedrooms, 2 bathrooms, living room, dining room, great room, breakfast nook, front and rear screened porches, split floor plan and is fenced. The in-law apartment is 1 bedroom, 1 bathroom with kitchen and laundry facilities. Main kitchen refrigerator is 1 year old, apartment refrigerator new in August 2024, new gutters and downspouts and home has generator with required receptacle. The mature landscaping gives a sense of privacy. This home is located 15 minutes to all the amenities you could want or need including The World Equestrian Center. Make an appointment to view everything this property has to give.
$310,000
12438 SW 87th St Dunnellon, FL 34432
- Type:
- Single Family
- Sq.Ft.:
- 1,322
- Status:
- Active
- Beds:
- 3
- Lot size:
- 0.98 Acres
- Year built:
- 2024
- Baths:
- 2.00
- MLS#:
- TB8302149
- Subdivision:
- Rolling Hills Un One
ADDITIONAL INFORMATION
Seller offering $5000 towards buyers Closing Costs!!! Look no further! This is the one you have been searching for! Tucked away in serene and peaceful surroundings on a corner lot sits this brand new construction home waiting for it's new owner. Why wait to build, when you can own this beautifully appointed home now, featuring luxury vinyl plank flooring and modern kitchen and bathrooms! No HOA rules to follow, and plenty of space to make your backyard into whatever your heart desires. Local conveniences just a short drive away. Come out and take a look at this beauty before it's too late!
- Type:
- Single Family
- Sq.Ft.:
- 1,260
- Status:
- Active
- Beds:
- 3
- Lot size:
- 0.22 Acres
- Year built:
- 2019
- Baths:
- 2.00
- MLS#:
- TB8301846
- Subdivision:
- Rolling Ranch Estate
ADDITIONAL INFORMATION
Immaculate 3-bedroom, 2-bathroom, 2-car garage home, 1260 sf (under air), built in 2019. Home is located in the sought-after Rolling Ranch Estates and offers a stress-free transition with no HOA or CDD fees. The open-concept design features granite countertops in the kitchen and bathrooms, wooden cabinets with soft-close drawers, and a spacious kitchen island with bar seating. Enjoy ceiling fans in the living room and all bedrooms, luxury vinyl plank flooring throughout the home with carpeted bedrooms, a tiled shower in the principal bathroom, and a tiled wall surrounding the tub in the secondary bathroom, blinds on every window, and a full suite of appliances: stove/oven, dishwasher, microwave, side-by-side refrigerator, washer, and dryer. For remote workers or those desiring an office, the home also includes a perfect office space for two with plenty of light and plank ceramic floor tiles. High speed internet service is currently provided by Starlink. The home is located on a corner lot, with outdoor living enhanced by two paver patios, an 11' x 32' side patio with a propane firepit, and a 15' x 35' rear patio adorned with three 10' x 10' pergolas. Privacy is assured in the fenced backyard with a 6' PVC fence and a 12' side entry gate for parking a motorhome or trailer in the rear. The property uses a well and septic system, eliminating monthly water or sewer bills, and includes a water softening system. Do not miss out on this unique opportunity with immediate availability! Assumable VA loan for qualified veterans. Turnkey option available. Property is located approximately 20 minutes from the World Equestrian Center and 20-25 minutes from Rainbow Springs State Park.
- Type:
- Single Family
- Sq.Ft.:
- 2,367
- Status:
- Active
- Beds:
- 3
- Lot size:
- 0.34 Acres
- Year built:
- 2006
- Baths:
- 2.00
- MLS#:
- OM685532
- Subdivision:
- Rainbow Springs Cc
ADDITIONAL INFORMATION
Come home to serenity and relaxation in fabulous Grand Park Village in the renowned Rainbow Springs Country Club Estates. Where ALL RSCC Residents have access to their community’s beach/park on Rainbow River! Kayak ramp, Picnic Pavilion, Swim Beach, Gazebo, Restrooms. This 2367sf Block/Stucco HOME IS LIKE BRAND NEW! It has been lived in only part time by the current, and the original owners! Nestled on a .34-acre Corner Lot with Natural Privacy on 3 sides with Stunning Perennial Landscaping and huge Green Space w/Woods behind. Your Beautiful Custom/Extended Greystone III Model has 3bed/2bath/3-Car Garage, Open/Split-Floor Plan, w/Bonus Room and a 20X12 Trex Deck out back. SELLER PROVIDING ONE YR HOME WARRANTY up to $600, dependent on Negotiations. Enter through your Ornate French Doors to step onto the Porcelain Diamond-laid Tile Flooring. Look up at the 14’ Cathedral Ceiling in the L-shaped Grand Room where you can create 2 separate areas for Living and Family Spaces. The Dining Area and Kitchen with Granite Counters, SS Appliances, Mixed Height Wood Cabinets and Breakfast Bar are also open to the L-shaped Great Room. Your Master Ensuite has Sliders out to the Morning Room, Two Walk-In Closets, Water Closet, Custom Soaking Tub, Roman Glass Shower, Twin 42"H Vanities with Makeup Station. The 2 Guest Bedrooms are on the other side of your home with a full guest bath that accesses the gorgeous backyard. So many details, please ask for the Features List and Link to the Video. ALL FURNITURE AVAILABLE for Negotiations, except: formal dining table, hutch, black desk and black standing mirror.
- Type:
- Single Family
- Sq.Ft.:
- 2,398
- Status:
- Active
- Beds:
- 3
- Lot size:
- 0.28 Acres
- Year built:
- 2022
- Baths:
- 2.00
- MLS#:
- TB8302037
- Subdivision:
- Rainbow Spgs Country Club Estate
ADDITIONAL INFORMATION
Escape the hustle and bustle and discover your dream home in the heart of Florida's nature paradise! This stunning custom-built 3-bedroom, 2-bathroom concrete block constructed home with multiple upgrades is located in the heart of Dunnellon, Florida and is ready for its next homeowner. Newly constructed in 2022, this 2,398 sq. ft. home offers modern elegance and a peaceful small-town lifestyle, ideal for those looking for comfort and serenity. As you step inside, you'll be greeted by a split floor plan with soaring 10-foot ceilings and upgraded luxury vinyl plank flooring that flows throughout the entire home. The main living room warmly invites you inside the home with views to the semi-private backyard. The oversized 8-foot glass sliders will lead you to the screened-in lanai. Off of the main room, the luxurious primary suite is a true retreat, featuring a tray ceiling, three large windows, double walk-in closets, and access to the lanai. The ensuite bathroom is designed with relaxation in mind, offering a walk-in tiled shower, a separate garden tub, and dual sinks. The chef's kitchen features include granite countertops, subway tile backsplash, a large island with a built-in dishwasher and sink, sleek stainless steel appliances, and pristine cabinetry. There is plenty of storage in the ample cabinet space, pantry, and large laundry room leading to the two car garage. Adjacent to the kitchen is a cozy dinette area perfect for family meals, blending right into the oversized and spacious family room ideal for game days and entertaining. The home also includes a formal dining room with a large window that allows natural light to flood the space, creating a bright and inviting atmosphere. For those who work from home, a separate office with French doors, natural light, and a remote-controlled ceiling fan provides the perfect workspace. The secondary bedrooms are located on the opposite end of the house for additional privacy, and each bedroom is equipped with remote-controlled ceiling fans, ample closet space, and wired for a TV. The second bathroom has lanai access for a future pool located next to the second and third bedrooms. The two car garage and oversized driveway has plenty of space for vehicles, outdoor toys, kayaks, and visiting guest parking. Outside, the large screened-in lanai with custom epoxy flooring and ceiling fans creates a wonderful spot for entertaining or enjoying quiet Florida evenings. The backyard offers additional privacy with no home directly behind and is also wired for a future pool. The home’s exterior is equally impressive, with professional landscaping, Ring cameras, an irrigation system, and architectural shingles. Across the street, the new homeowner will have uninterrupted views of the wildlife in the unbuildable conservation area that once was a golf course. Located close to Rainbow Springs State Park, the HOA includes private beach and canoe launch access to the Rainbow River. Additional amenities include a quaint public restaurant, an oversized private pool, a clubhouse with a private gym, billiards room, additional meeting rooms, and tennis courts.. Just a short drive to downtown Dunnellon, local grocery stores, shopping, and restaurants, this like-new condition home offers the perfect balance of modern luxury, natural beauty, and an active lifestyle for those looking to make a move or upgrade to Marion County, Florida!
- Type:
- Single Family
- Sq.Ft.:
- 1,380
- Status:
- Active
- Beds:
- 3
- Lot size:
- 0.36 Acres
- Year built:
- 2024
- Baths:
- 2.00
- MLS#:
- OM685483
- Subdivision:
- Rolling Ranch Estate
ADDITIONAL INFORMATION
Country living at its finest! New home on an undeveloped road with .36 acres of land to yourself. Be among the first to experience the charm of this brand-new construction home “Benedicto” Model by Bakan Homes, set to be completed by 09/30/2024. Please see attached Addendum that MUST be submitted with the Contract. This beautifully designed home offers a fusion of modern comfort that’s perfect for families, first-time homebuyers, or anyone looking for a fantastic investment opportunity. With 8’ ceilings in the bedrooms and vaulted ceilings in the social areas, this home welcomes you with a sense of openness and comfort. The heart of this home boasts wood soft-close cabinets, elegant quartz countertops, and top-of-the-line stainless steel appliances, including a dishwasher. It's a chef's dream! Enjoy the little luxuries in life with recessed lighting and ceiling fans in the bedrooms. The kitchen island is adorned with seeded LED pendant lighting, adding a touch of sophistication to your space. Luxury water-resistant vinyl plank flooring throughout the home not only looks beautiful but also ensures easy maintenance, making it perfect for families and pet owners. This home offers the perfect blend of functionality and aesthetics, ensuring you can enjoy modern living without breaking the bank. Your investment is protected with a full 1-year Builder Warranty, and an extended 2-10 Warranty provided at closing, ensuring worry-free homeownership. Pictures are of a recently completed model. Colors and finishes may vary home to home. Estimated completion dates are only an estimate and can be delayed due to unforeseen circumstances.
- Type:
- Single Family
- Sq.Ft.:
- 1,926
- Status:
- Active
- Beds:
- 2
- Lot size:
- 0.18 Acres
- Year built:
- 2001
- Baths:
- 2.00
- MLS#:
- OM685186
- Subdivision:
- Spruce Creek Preserve
ADDITIONAL INFORMATION
ROOF 2024! AC 2017! This spacious PALM 2 Model in Spruce Creek Preserve 55+ community offers this 2-bedroom, 2-bathroom home with over 1,900 square feet of living space and is a true gem. Recently updated, it features brand-new LVP flooring that adds a touch of sophistication and easy maintenance. The expansive family room is ideal for relaxing or entertaining, while the eat-in kitchen shines with newer stainless-steel appliances, bay windows, and upgraded lighting fixtures, creating a perfect space for enjoying meals. The freshly painted interior enhances the home's modern appeal, and the under-air Florida Room offers additional living space for all seasons. The screened-in porch provides a spot to unwind on a nice day and pets can enjoy the freedom of a fenced yard. With the security of a new roof and the convenience of a 2-car garage, this home is designed for comfortable living in every aspect. Spruce Creek Preserve is a golf community which offers a variety of activities such tennis, pickleball, clubhouse and pool! Minutes from shopping, restaurants, the Rainbow river, and walking trails! Don't wait and make your appointment today!
- Type:
- Single Family
- Sq.Ft.:
- 1,239
- Status:
- Active
- Beds:
- 3
- Lot size:
- 0.86 Acres
- Year built:
- 1988
- Baths:
- 2.00
- MLS#:
- OM685084
- Subdivision:
- Rolling Ranch Estate
ADDITIONAL INFORMATION
Immaculately cared for 3-bedroom, 2-bath home set on a generous 2 parcels for one price second PID# 3529-064-023, a grand total of .86-acre lot with a park-like setting surrounded by mature trees. The house features no carpet throughout, refaced cabinets in 2019, an eat-in kitchen, formal dining room, spacious living room, and a large master bedroom with a walk-in closet and ensuite bathroom. The exterior is freshly painted, with a metal roof installed in 2015, cedar shutters, a new garage door 2023, HVAC 2016, new well pump 2024, partially fenced backyard, a large shed with electric and an RV hook up. The property also includes newly updated double-paned tinted windows throughout. This neighborhood also includes a lake with walking trails, tennis courts and a playground. Come see this charming home today!
$339,550
7160 Court Road Dunnellon, FL 34432
- Type:
- Single Family
- Sq.Ft.:
- 1,720
- Status:
- Active
- Beds:
- 3
- Lot size:
- 0.21 Acres
- Year built:
- 2024
- Baths:
- 2.00
- MLS#:
- OM685302
- Subdivision:
- Juliette Falls
ADDITIONAL INFORMATION
Under Construction. SPECIAL PROMOTION THRU 1/19/25 – HUGE PRICE DISCOUNTS PLUS UP TO ADDITIONAL $20K IN FLEX MONIES. HOMES MUST BE UNDER CONTRACT BY 1/19/25 AND CLOSE WITHIN 30 DAYS OF CONTRACT EXECUTION. CLOSING COSTS PAID UPON CLOSING WITH PREFERRED LENDER ONLY, NO EXCEPTIONS. WELCOME TO THE EXQUISITE GOLFING COMMUNITY OF JULIETTE FALLS LOCATED OFF WEST HIGHWAY 40 IN DUNNELLON. JULIETTE FALLS HAS BEEN CONSISTENTLY RANKED THE TOP PUBLIC GOLF COURSES IN THE STATE OF FLORIDA. A RECENT ARTICLE IN GOLF COAST MAGAZINE IS QUOTED CALLING JULIETTE FALLS “A GREAT PLACE TO GOLF, A BETTER PLACE TO LIVE”. ENJOY DINING AT THE CLUBHOUSE WITH DAILY MENU SPECIALS AND SPECIAL DINNER OCCASIONS. MEMBERSHIP NOT REQUIRED TO ENJOY THE CLUBHOUSE/RESTAURANT FACILITIES. NEW CONSTRUCTION. JULIETTE FALLS - NEW CONSTRUCTION: 3 CAR GARAGE - SPACIOUSLY LAID OUT 3BED/2BTH HOME ON IN THE BEAUTIFUL GOLF COMMUNITY OF JULIETTTE FALLS. THIS HOME COMES WITH MANY TASTEFUL UPGRADES INCLUDING VAULTED CEILINGS IN THE OWNERS BEDROOM, TILE WALK IN SHOWER OWNERS BATH, UPGRADES CABINETS, GRANITE COUNTERS KITCHEN & BATH STAINLESS STEEL APPLIANCES. THE REAR PORCH IS TRUSS COVERED 16X14 AND PLANK WOOD LOOKING TILE THROUGHOUT MAIN LIVING AREAS. ALL THIS WITH QUALITY CONSTRUCTION FROM ADAMS HOMES. 10 YEAR BUILDER WARRANTY INCLUDED. PRE-APPROVAL WITH PREFERRED LENDER IS REQUIRED WITH STANDARD BANK CLOSING COSTS PAID UPON CLOSING WITH PREFERRED LENDER. RENDERINGS ARE FOR ILLUSTRATIVE PURPOSES ONLY, FINAL PRODUCT MAY VARY. PRICES SUBJECT TO CHANGE WITHOUT NOTICE.
- Type:
- Single Family
- Sq.Ft.:
- 1,571
- Status:
- Active
- Beds:
- 3
- Lot size:
- 0.27 Acres
- Year built:
- 1992
- Baths:
- 2.00
- MLS#:
- GC524854
- Subdivision:
- Rainbow Spgs 05 Rep
ADDITIONAL INFORMATION
Welcome to your dream home! This charming 3-bedroom, 2-bathroom pool home combines comfort and style in a perfect blend. Nestled in a serene neighborhood, this residence offers an inviting open floor plan with ample natural light streaming through large windows, creating a warm and airy atmosphere. As you step inside, you'll be greeted by a spacious living area with high ceilings and modern finishes. The heart of the home is the beautifully appointed kitchen, featuring granite countertops, stainless steel appliances, and plenty of cabinetry for all your culinary needs. It seamlessly flows into the dining area, making it perfect for both casual meals and hosting guests. The master bedroom is a tranquil retreat, complete with an en-suite bathroom that includes a luxurious soaking tub, a separate walk-in shower, and dual vanities. The two additional bedrooms are generously sized and share a well-designed second bathroom with contemporary fixtures. Step outside to your private backyard oasis, where a sparkling salt water pool awaits. The outdoor space is perfect for relaxation and entertaining, with a spacious patio area for lounging and entertaining. Additional features of this lovely home include a two-car garage, a laundry room, and energy-efficient systems to keep you comfortable year-round. With its blend of modern conveniences and outdoor charm, this pool home is an ideal setting for creating lasting memories. Private access to Rainbow river, clubhouse, pool, and restaurant. Schedule your private tour today!
- Type:
- Single Family
- Sq.Ft.:
- 2,103
- Status:
- Active
- Beds:
- 3
- Lot size:
- 0.41 Acres
- Year built:
- 1992
- Baths:
- 3.00
- MLS#:
- OM685062
- Subdivision:
- Rainbow Spgs Country Club Estate
ADDITIONAL INFORMATION
Welcome to this beautifully updated 3-bedroom, 2.5-bathroom office space, pool home that has it all! From the moment you step inside, you’ll notice the fresh paint throughout the interior and exterior, giving the home welcoming feel. All three bedrooms boast brand-new flooring, providing a sleek and modern touch. The master suite is a true retreat, fully remodeled with new fixtures and a luxurious bathroom that offers the perfect space to unwind. The living spaces are perfect for entertaining, with a seamless flow between the kitchen, dining, and living areas. Step outside to your private oasis, where a stunning inground pool is surrounded by lush landscaping—ideal for relaxing or hosting gatherings. This home is not just a place to live, but a lifestyle waiting for you to enjoy. With so many features and updates, it’s a must-see! Schedule your private tour today and experience the charm and beauty of this exceptional property.
$949,000
19620 Fox Trail Dunnellon, FL 34432
- Type:
- Single Family
- Sq.Ft.:
- 1,824
- Status:
- Active
- Beds:
- 3
- Lot size:
- 1.17 Acres
- Year built:
- 1979
- Baths:
- 2.00
- MLS#:
- OM685009
- Subdivision:
- Indian Cove Farms
ADDITIONAL INFORMATION
Come to your dream waterfront home located in the beautiful city of Dunnellon. Home features 247 feet of wonderful waterfront on the Withlacoochee River and is close to the Rainbow River, walking distance or very short boat trip. This home also is near the Marjory Taylor Green Way. Paved walking and or bicycling trail is next to the community. The home is designed to take in all of the beauty of the river from rear of the home mostly all glass. Enjoy the newer boat house and back deck for all of your recreational needs. Home has newer A/C and roof along with an irrigation well. New storage building next to garage along with a newer paved driveway. You will enjoy the Quiter lifestyle here in Dunnellon, with great schools and shopping in the Historical District. The new World Equestrian Center is also within a 20-minute drive, along with the Gulf of Mexico. Finding a waterfront home in Dunnellon with this quality and location is a rare find so don't hesitate to come and view your new home. ** WILL CONSIDER OWNER FINANCING. **
- Type:
- Single Family
- Sq.Ft.:
- 1,916
- Status:
- Active
- Beds:
- 3
- Lot size:
- 0.22 Acres
- Year built:
- 1988
- Baths:
- 2.00
- MLS#:
- OM685025
- Subdivision:
- Rainbow Spgs Country Club Estate
ADDITIONAL INFORMATION
Discover your dream home in the serene Rainbow Springs Country Club Estates! This charming 3-bedroom, 2-bathroom residence boasts over 1900 square feet of comfortable living space under air. Enjoy the convenience of a 2-car garage and a screened-in lanai, perfect for relaxing evenings. Nestled on a .22-acre lot, this property is surrounded by trees, offering a private and shaded retreat. Recent upgrades include a new roof and A/C system, both installed in 2021, ensuring peace of mind for years to come. With a custom fire place for those chilly autumn and winter months. Take advantage of private access to the stunning Rainbow River, where you can launch your kayaks and canoes, have a barbecue, or simply enjoy the crystal-clear waters. Snorkeling, tubing, and refreshing swims await you at the head of the springs. Your new community has Tennis courts, a large swimming pool, frisbee golf, Huge recreation building with a gym, private conference rooms, also inside the community center there is a restaurant and bar. Conveniently located near first responders, grocery stores, and restaurants, this home is also close to nearby boat launches and fishing spots. Centrally situated in Florida, you're just a short drive away from major cities like Orlando, Tampa, St. Augustine, and Jacksonville. With a highly motivated seller, this property won't last long. Embrace the perfect blend of nature and convenience in your new home!
- Type:
- Single Family
- Sq.Ft.:
- 2,267
- Status:
- Active
- Beds:
- 4
- Lot size:
- 0.3 Acres
- Year built:
- 2024
- Baths:
- 3.00
- MLS#:
- OM684929
- Subdivision:
- Grand Park North
ADDITIONAL INFORMATION
This single-family home is open and bright as the gathering room, kitchen and nook seamlessly flow into one another. The spacious eat in kitchen features ample counter space and a center island, simplifying food prep. Brand-new stainless-steel appliances and a storage pantry complement the space. A formal dining room is ideal for family dinners and holiday meals with extended relatives and friends. With direct access to the covered lanai, the centrally located gathering room offers a versatile space for everything from family game nights to entertaining guests. Boasting the largest square footage of all bedrooms, the owner’s suite is host to a generous walk-in closet and a spa-like bathroom with luxury details. Separate from the other bedrooms the second bedroom suite features a full-sized private bathroom ideal for overnight guests. Two secondary bedrooms frame a shared bathroom in a convenient design. Be part of a masterplan community located in a growing prime location with one-of-a-kind homes and proximity to medical facilities, shopping, dining, and more!
- Type:
- Single Family
- Sq.Ft.:
- 2,088
- Status:
- Active
- Beds:
- 2
- Lot size:
- 1.25 Acres
- Year built:
- 2006
- Baths:
- 2.00
- MLS#:
- 837004
- Subdivision:
- Dunnellon Oaks
ADDITIONAL INFORMATION
Great home opportunity features 2 bed 2 bath, could easily be a 3 bedroom, has large acre yard, Detach 2 Car Garage, Tile in some of the living areas, open space floor plan, breakfast/dining area, porch, Patio, Pool. This is a HUD owned property and is sold AS-IS , Seller does not guarantee, warranty, nor make any repairs. Any and or all Utilities activation including All Fees associated with it is solely the responsibility of the buyer, including but not limited to; for inspections, appraiser and or any finance requirements. Selling/Buyers Agent is to verified all information Herein including but not limited to any possible Permits, HOA/Condo Rules & Fees, Utilities & Fees, Violation, Zoning, Measurements, Etc. Any information contained herein critical to the buyer's decision to purchase must be verified by the buyers and buyers agent.
- Type:
- Single Family
- Sq.Ft.:
- 2,053
- Status:
- Active
- Beds:
- 3
- Lot size:
- 0.49 Acres
- Year built:
- 1981
- Baths:
- 3.00
- MLS#:
- OM684426
- Subdivision:
- Rainbow Spgs Country Club Estate
ADDITIONAL INFORMATION
One or more photo(s) has been virtually staged. Welcome to this stately home on an elevated & spacious half acre private lot in Rainbow Springs Country Club Estates. Side entry 2 car garage, cedar siding accents and elevated front porch enhance the curb appeal. Beautiful landscaping throughout the whole property including a naval orange tree. Inside, the semi-open floor plan features designer 18" "travertine look" porcelain tile flooring, large picture windows and designer fixtures. The kitchen features all new in 2023 stainless steel appliances, special effects lighting in tray ceiling finished with wood & crown molding and is open to the large family room with built-in shelving and a stone fireplace. This triple split bedroom layout offers two primary suites with walk-in closets, ensuite bathrooms and access to a screened porch across the back of the home. One of the primary suites features a new & huge tiled walk-in shower and private garden off the ensuite bathroom. The 3rd bedroom is tiled and has an adjacent half bathroom. Additional features include a brand new architectural shingle roof in August 2024, indoor laundry room, spacious screened porch leading to an open paver porch, solar panel system, underground invisible dog fence system with collar, soaring 20' ceiling in garage & irrigation system that runs on a dedicated well. This beautiful community features DIRECT ACCESS TO RAINBOW RIVER, sandy beach, private swimming area, kayak launch, clubhouse, tennis courts, swimming pool, event/gathering space and more! Please enjoy the attached video and 3D tours!
- Type:
- Other
- Sq.Ft.:
- 2,416
- Status:
- Active
- Beds:
- 4
- Lot size:
- 1.16 Acres
- Year built:
- 1986
- Baths:
- 3.00
- MLS#:
- A4621340
- Subdivision:
- Payne Enterprises
ADDITIONAL INFORMATION
THIS HOME IS READY FOR YOUR VISION*COUNTRY SETTING ON 1.16 ACRE*DOUBLE WIDE WITH 2 ADDITIONS*LIKE 2 HOMES FOR THE PRICE OF ONE*OVER 3,400 SQFT*NO HOA*FRONT HOUSE FEATURES 3 BEDROOM, 2 BATH DOUBLE WIDE HOME PLUS A COVERED PORCH AND COVERED PATIO*REAR ADDITION FEATURES KITCHEN, LIVING, DINING, BEDROOM & BATH WITH SEPARATE ENTRANCE*HOME NEEDS TO BE NEEDS TO BE CLEANED OUT & REMODELED*IF YOU ARE HANDY & NEED THE SPACE-THIS HOME WILL BE WORTH THE WORK*CLOSE TO SHOPPING, HOSPITAL, ONLY 5 MILES FROM A WALMART SUPER CENTER. LOCATED 9 MILES FROM THE RAINBOW RIVER IN DUNNELLON, NEARBY IS THE WORLD EQUESTRIAN CENTER, AND 10 MINUTES TO OCALA WITH MAJOR SHOPPING STORES, MALLS AND RESTAURANTS*RAINBOW SPRINGS WITH A NATURAL SPRING FLOWING CRYSTAL CLEAR WATER*FISH THE MANY FRESHWATER LAKES OR THE GULF OF MEXICO FOR INSHORE AND OFFSHORE FISHING*HOME IS SOLD AS-IS*OWNER/BROKER
- Type:
- Single Family
- Sq.Ft.:
- 2,200
- Status:
- Active
- Beds:
- 4
- Lot size:
- 0.21 Acres
- Year built:
- 2024
- Baths:
- 3.00
- MLS#:
- OM684682
- Subdivision:
- Juliette Falls
ADDITIONAL INFORMATION
SPECIAL PROMOTION THRU 1/19/25 – HUGE PRICE DISCOUNTS PLUS UP TO ADDITIONAL $20K IN FLEX MONIES. HOMES MUST BE UNDER CONTRACT BY 1/19/25 AND CLOSE WITHIN 30 DAYS OF CONTRACT EXECUTION. CLOSING COSTS PAID UPON CLOSING WITH PREFERRED LENDER ONLY, NO EXCEPTIONS. WELCOME TO THE EXQUISITE GOLFING COMMUNITY OF JULIETTE FALLS LOCATED OFF WEST HIGHWAY 40 IN DUNNELLON. JULIETTE FALLS HAS BEEN CONSISTENTLY RANKED THE TOP PUBLIC GOLF COURSES IN THE STATE OF FLORIDA. A RECENT ARTICLE IN GOLF COAST MAGAZINE IS QUOTED CALLING JULIETTE FALLS “A GREAT PLACE TO GOLF, A BETTER PLACE TO LIVE”. ENJOY DINING AT THE CLUBHOUSE WITH DAILY MENU SPECIALS AND SPECIAL DINNER OCCASIONS. MEMBERSHIP NOT REQUIRED TO ENJOY THE CLUBHOUSE/RESTAURANT FACILITIES. 3 CAR GARAGE. POPULAR 4BED/3BATH SPLIT BEDROOM FLOOR PLAN WITH OPEN KITCHEN/FAMILY ROOM. OPPOSITE THE OWNER'S BEDROOM IS A MINI SUITE WITH BEDROOM AND BATHROOM COMBINED. WOOD LOOKING TILE THROUGHOUT MAIN LIVING AREAS COMPLIMENTED WITH GRANITE COUNTERS IN THE KITCHEN AND BATH. ADDITIIONAL UPGRADES INCLUDE, UPGRADED SHAKER CABINETRY THROUHGOUT, SS APPLIANCES, GLASS FRONT DOOR AND STONE PACKAGE. HOME COMES WITH IRRIGATION SYSTEM, PAVERS AND PHOTOCELLS ON THE EXTERIOR LIGHTS AND MAILBOX. ESTIMATED COMPLETION DATE AUGUST 2024. RENDERINGS ARE FOR ILLUSTRATIVE PURPOSES ONLY, FINAL HOME MAY VARY. ALL THIS AND THE QUALITY YOU EXPECT FROM ADAMS HOMES. HOME COMES WITH 10 YEAR BUILDER WARRANTY.PRE-APPROVAL FROM PREFERRED LENDER REQUIRED, STANDARD BANK CLOSING COSTS PAID UPON CLOSING WITH PREFERRED LENDER. PRICES SUBJECT TO CHANGE WITHOUT NOTICE
- Type:
- Single Family
- Sq.Ft.:
- 1,127
- Status:
- Active
- Beds:
- 3
- Lot size:
- 0.22 Acres
- Year built:
- 2024
- Baths:
- 2.00
- MLS#:
- OM684640
- Subdivision:
- Rolling Ranch Estate
ADDITIONAL INFORMATION
Country living at its finest! New home on an undeveloped road. Discover the allure of this MOVE-IN READY "Mercedes" model by Bakan Homes, designed with the perfect blend of affordability and comfort. This compact gem is an excellent opportunity for those seeking an affordable, yet stylish, homeownership experience. With 8’ ceilings in the bedrooms and vaulted ceilings in the social areas, this home welcomes you with a sense of openness and comfort. The kitchen is thoughtfully designed with gleaming quartz countertops, and stainless-steel appliances, including a dishwasher. It's a compact culinary haven. Upgraded finishes like recessed lighting and ceiling fans in the bedrooms add a touch of elegance to the space. This charming home is an ideal choice for those looking to simplify their lifestyle without sacrificing quality. With a focus on efficient use of space and affordability, it's perfect for first-time buyers, downsizers, or anyone seeking a cozy retreat to call their own. Your investment is protected with a full 1-year Builder Warranty, and an extended 2-10 Warranty provided at closing, ensuring worry-free homeownership. Pictures are of a recently completed model. Colors, finishes, and appliances may vary home to home. Estimated completion dates are only an estimate and can be delayed due to unforeseen circumstances.
- Type:
- Single Family
- Sq.Ft.:
- 943
- Status:
- Active
- Beds:
- 2
- Lot size:
- 0.18 Acres
- Year built:
- 1998
- Baths:
- 1.00
- MLS#:
- OM684732
- Subdivision:
- Spruce Creek Preserve Vi-a
ADDITIONAL INFORMATION
*Back on market, Buyer financing fell through* *NEW ROOF!* Welcome to your charming 2-bedroom, 1-bathroom retreat in the heart of the Spruce Creek Preserve 55+ gated community. This cozy home is bathed in natural light, thanks to an abundance of windows that create a light, bright, and airy atmosphere throughout. Both bedrooms offer the luxury of walk-in closets. The well-appointed kitchen & dining room is perfectly suited for your needs. The delightful Florida room, with its large sliding windows that are screened, is an ideal space for enjoying the serene surroundings. Nestled in a private and quiet neighborhood, this home is part of an active lifestyle community with exceptional amenities, including a community center, inviting heated pool and hot tub, golf course, tennis courts, pickleball, horseshoes, bocce ball, and basketball. For dining, there’s a restaurant within the golf club facility. Plus, the neighborhood’s location along the Greenway offers easy access to outdoor adventures. Don't wait to make this home yours, call today to schedule your own private showing!
- Type:
- Single Family
- Sq.Ft.:
- 2,332
- Status:
- Active
- Beds:
- 3
- Lot size:
- 0.68 Acres
- Year built:
- 1990
- Baths:
- 2.00
- MLS#:
- O6233868
- Subdivision:
- Blue Cove Un 02
ADDITIONAL INFORMATION
Welcome to your own piece of paradise in the beautiful Blue Cove community, where luxury and tranquility coexist in perfect harmony. This home has been meticulously maintained, featuring freshly painted interior and exterior and a brand-new roof that showcases quality craftsmanship. IN ADDITION THE SELLERS ARE OFFERING A $4,500 CREDIT TO BUYER FOR BRAND NEW QUARTZ COUNTERTOPS IN BOTH BATHROOMS AND THE KITCHEN. COUNTERTOP EXCHANGE HAS ALREADY BEEN QUOTED AND IS JUST WAITING FOR YOU TO CHOOSE YOUR QUARTZ!!! Additionally a recently added, sizable shed with electricity provides ample storage, while a 350-gallon emergency water supply offers peace of mind. Inside, you'll find over 400 square feet of ventilated space, perfect for entertaining or converting into a spacious two-car garage. **Situated on an oversized corner lot**, this home features a breathtaking, unobstructed lake view that will captivate you every day. With a private retention area at the rear, your view is permanently protected from neighboring developments, ensuring your serene moments remain undisturbed. THE ADDITIONAL CORNER LOT PARCEL IS ALREADY SEWER AND WATER CONNECTED SAVING YOU $15K IF YOU WANT TO BUILD ON THE LOT!! Water enthusiasts will love the private boat ramp with direct access to Rainbow River and Springs. Whether you envision it as your primary residence or a long-term investment, this extraordinary location offers a captivating blend of luxury, nature, and convenience, waiting to be embraced. DON'T MISS OUT!!!
- Type:
- Single Family
- Sq.Ft.:
- 1,631
- Status:
- Active
- Beds:
- 3
- Lot size:
- 0.3 Acres
- Year built:
- 2005
- Baths:
- 2.00
- MLS#:
- OM684562
- Subdivision:
- Blue Cove Un 02
ADDITIONAL INFORMATION
ASK ABOUT THE BLUE COVE PRIVATE COMMUNITY ACCESS TO THE RAINBOW RIVER! Don’t miss this fantastic chance to own a BEAUTIFULLY REMODELED 3-bedroom, 2-bathroom, 1,631 square feet home featuring a stunning kitchen, a spacious living room, generously sized bedrooms, with a wonderful backyard deck that overlooks a lush, forested setting. The fully fenced backyard offers plenty of room for pets, play areas, and storage for all your river-related toys, making it easy to enjoy the beauty of North Central Florida’s beloved Rainbow River any day of the week! Not familiar with the Rainbow River? This extraordinary natural resource flows with over 450 million gallons of fresh spring water every day and maintains a consistent temperature of 72 degrees year-round, perfect for boating, paddling, fishing, swimming, or simply relaxing. Blue Cove is conveniently located near downtown Dunnellon, right at the entrance of the popular Sampy’s Riverfront restaurant, and just down the street from several fantastic eateries and local historical shops, such as Purple Sage Cafe and the Grumble House. Dunnellon is approximately 30 minutes from Ocala, an hour from Gainesville, and just over 1.5 hours to the theme parks, airports, and beaches of Orlando, Tampa, and Daytona. As a native Floridian, I can attest that this is one of the best places to be. Don’t hesitate to reach out to schedule a viewing of this incredible move-in-ready home today!
- Type:
- Other
- Sq.Ft.:
- 1,512
- Status:
- Active
- Beds:
- 3
- Lot size:
- 0.92 Acres
- Year built:
- 2007
- Baths:
- 2.00
- MLS#:
- OM684157
- Subdivision:
- Lake Tropicana Ranchettes 04
ADDITIONAL INFORMATION
Lake Tropicana Ranchettes 4th addition: 3/2 Fully renovated 1,512 sf double wide mobile home for sale, with new skirting, 2023 roof, 2023 air-conditioner, new interlocking luxury vinyl planking flooring, new carpeting, new 36"wide X 60" long storm windows with screens all around the home, new inset surface mounted adjustable ceiling lights which can be dimmed individually at the light. New refrigerator, stove, microwave and dishwasher. This home has a wood burning fireplace with a blower to circulate the heat. If you're wanting to live in the country living with the convenience of local stores, and get away places like parks, lakes, trails and other nearby towns; this is a great place to be.
- Type:
- Single Family
- Sq.Ft.:
- 2,369
- Status:
- Active
- Beds:
- 3
- Lot size:
- 1.5 Acres
- Year built:
- 1982
- Baths:
- 2.00
- MLS#:
- OM684154
- Subdivision:
- Fisk's Sub
ADDITIONAL INFORMATION
Located not far from Ocala and within minutes from Rainbow Springs and literally across from the Rainbow River, lays this one of a kind home. Unique and beautifully remodeled, includes converted garage into a one bed one bath 528 sq ft in-law suite with its own kitchenette. As you come down the winding driveway, you know this is something special. Opening the front door, you are greeted by the stunning sunken Great Room with stone fireplace, luxury vinyl throughout, floor to ceiling windows and gorgeous wood beam cathedral ceilings. Dining area is surrounded by large windows that look out onto the expansive backyard. Dream kitchen with stainless appliances, wine fridge, oversized island with plenty of room for everyone. The primary bedroom offers walk in closet and a spa like bath with a garden tub as well as a huge tiled walk in rain shower and double vanity. The back door leads you outside onto the huge patio and enclosed screened in gazebo with a built in sauna. Fenced in backyard is 1.5 acres of lushly landscaped full sized shade trees. Quiet country living with a modern Florida flair!

Andrea Conner, License #BK3437731, Xome Inc., License #1043756, [email protected], 844-400-9663, 750 State Highway 121 Bypass, Suite 100, Lewisville, TX 75067

The data on this web site comes in part from the REALTORS® Association of Citrus County, Inc.. The listings presented on behalf of the REALTORS® Association of Citrus County, Inc. may come from many different brokers but are not necessarily all listings of the REALTORS® Association of Citrus County, Inc. are visible on this site. The information being provided is for consumers’ personal, non-commercial use and may not be used for any purpose other than to identify prospective properties consumers may be interested in purchasing or selling. Information is believed to be reliable, but not guaranteed. Copyright © 2024 Realtors Association of Citrus County, Inc. All rights reserved.
Dunnellon Real Estate
The median home value in Dunnellon, FL is $268,500. This is lower than the county median home value of $270,500. The national median home value is $338,100. The average price of homes sold in Dunnellon, FL is $268,500. Approximately 57.55% of Dunnellon homes are owned, compared to 23.56% rented, while 18.89% are vacant. Dunnellon real estate listings include condos, townhomes, and single family homes for sale. Commercial properties are also available. If you see a property you’re interested in, contact a Dunnellon real estate agent to arrange a tour today!
Dunnellon, Florida 34432 has a population of 2,262. Dunnellon 34432 is less family-centric than the surrounding county with 17.07% of the households containing married families with children. The county average for households married with children is 19.74%.
The median household income in Dunnellon, Florida 34432 is $34,348. The median household income for the surrounding county is $50,808 compared to the national median of $69,021. The median age of people living in Dunnellon 34432 is 60.3 years.
Dunnellon Weather
The average high temperature in July is 92.2 degrees, with an average low temperature in January of 43.4 degrees. The average rainfall is approximately 53.4 inches per year, with 0 inches of snow per year.
