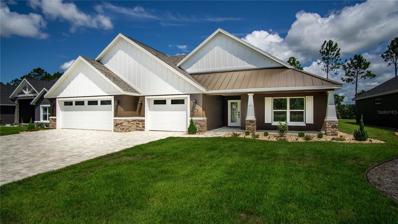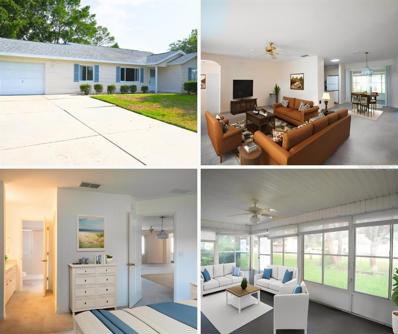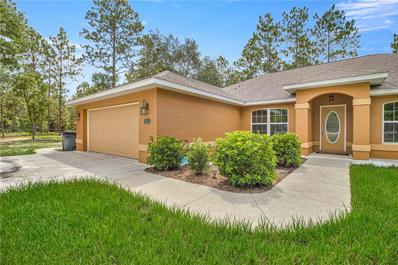Dunnellon FL Homes for Sale
- Type:
- Single Family
- Sq.Ft.:
- 1,813
- Status:
- Active
- Beds:
- 3
- Lot size:
- 0.23 Acres
- Year built:
- 2023
- Baths:
- 2.00
- MLS#:
- O6137962
- Subdivision:
- Juliette Falls
ADDITIONAL INFORMATION
Brand New Construction home available in an award-winning golf course community, Juliette Falls! This is our Haylee model located on the golf course, with amazing views! This house features 3 Bedrooms, 2 Full Baths. This plan features an open layout with a wide open living/kitchen space with french doors to the screened in patio. The living room is located right off the kitchen area making this the perfect entertainment home! The kitchen features a hidden walk in pantry, be sure to check it out! The master bedroom features a large walk-in closet and an LED tray ceiling over the bed with a ceiling fan creating beautiful ambiance in this master suite. A mirrored barn door leads to the master ensuite that has a large double vanity with granite countertops, LED mirrors and a walk in shower with frameless glass, finished in beautiful ceramic tile to the ceiling. The spare bedrooms, located on the other side of the house both fit a king size bed and share a full bathroom with a single vanity and walk in shower finished with frameless glass & beautiful ceramic tile to the ceiling and an LED mirror. The garage is a full 3 car with an oversized paver driveway finished with epoxy flooring and LED recessed lighting. This home is complete with lush landscaping, LED landscape lights & a bluetooth enabled irrigation system. This home is turn-key, move-in ready! Call this BRAND NEW house, home today!
- Type:
- Single Family
- Sq.Ft.:
- 1,408
- Status:
- Active
- Beds:
- 2
- Lot size:
- 0.18 Acres
- Year built:
- 1998
- Baths:
- 2.00
- MLS#:
- OM662765
- Subdivision:
- Spruce Creek Preserve
ADDITIONAL INFORMATION
One or more photo(s) has been virtually staged. Experience the epitome of vibrant 55+ living in the sought-after Spruce Creek Preserve community – a haven brimming with activities and amenities that redefine retirement. Welcome to a world of endless possibilities within this charming 2-bedroom, 2-bath with den and 1 car garage Palm model home. As you step inside, you're greeted by a luminous and inviting interior that's ready to embrace its new owner's vision. The spacious living room seamlessly connects to the dining area, offering a delightful space to gather and entertain. Slide open the doors to reveal a sprawling, enclosed Florida Room – a haven of relaxation where you can bask in the Florida sunshine or host gatherings with ease. Spacious backyard with a small gated area for your pets. Roof was replaced in 2018. Nestled on 416 acres of rolling countryside, Spruce Creek Preserve is more than just a community – it's a way of life. Bordering the tranquil Ross Prairie State Forest, this development offers an intimate tie to the natural world, where the majesty of stately oaks and the presence of wildlife paint a picturesque backdrop. With a gated entrance and a serene atmosphere, this active adult haven is a testament to comfort, community, and the joy of embracing each day to the fullest.
- Type:
- Single Family
- Sq.Ft.:
- 2,159
- Status:
- Active
- Beds:
- 3
- Lot size:
- 11.39 Acres
- Year built:
- 2020
- Baths:
- 2.00
- MLS#:
- OM661181
- Subdivision:
- High Cotton Farms
ADDITIONAL INFORMATION
One or more photo(s) has been virtually staged. This pristine 2020 home is nestled on a stunning 11.39+/- acres, completely enclosed and offering ultimate privacy amidst an abundance of trees. It's an ideal setting for a barn and pastures, should you wish to establish your own private mini farm. A gated entrance leads to a lengthy, picturesque driveway that brings you to your secluded retreat. Upon entering, the wood-look tile flooring in the foyer, dining, and kitchen areas immediately catches your eye. To the right, an office/den space with carpeting welcomes you through an authentic archway. The home boasts a cathedral ceiling, enhancing the open floor plan's airy ambiance. The living room is carpeted, featuring a sizable ceiling fan, while the kitchen is equipped with a gas stainless range, dishwasher, wooden cabinets, and ample counter space to delight any family chef, complemented by a generous pantry with wooden shelving. French doors in the living room open to a newly screened porch with a beautiful cypress ceiling, a stacked stone feature wall, recessed dimmable lighting, and a private jacuzzi, all prepped for an outdoor kitchen—ideal for hosting. The spacious master bedroom offers a barn door entry, carpeting, and a walk-in closet with solid wood shelving. The master bathroom includes a dual-sink vanity, a soaking tub, and a walk-in shower. The split floor plan places two guest bedrooms on the opposite side of the house, each perfectly proportioned. The property features two archery ranges and ample space for a mini farm, a pool, or any other amenities your heart desires, with extensive room for outbuildings, RVs, or additional toys. Located under 15 minutes from WEC and near the Rainbow River for kayaking or tubing, this home provides all the privacy you could want. Schedule your viewing today!

Dunnellon Real Estate
The median home value in Dunnellon, FL is $268,500. This is lower than the county median home value of $270,500. The national median home value is $338,100. The average price of homes sold in Dunnellon, FL is $268,500. Approximately 57.55% of Dunnellon homes are owned, compared to 23.56% rented, while 18.89% are vacant. Dunnellon real estate listings include condos, townhomes, and single family homes for sale. Commercial properties are also available. If you see a property you’re interested in, contact a Dunnellon real estate agent to arrange a tour today!
Dunnellon, Florida 34432 has a population of 2,262. Dunnellon 34432 is less family-centric than the surrounding county with 17.07% of the households containing married families with children. The county average for households married with children is 19.74%.
The median household income in Dunnellon, Florida 34432 is $34,348. The median household income for the surrounding county is $50,808 compared to the national median of $69,021. The median age of people living in Dunnellon 34432 is 60.3 years.
Dunnellon Weather
The average high temperature in July is 92.2 degrees, with an average low temperature in January of 43.4 degrees. The average rainfall is approximately 53.4 inches per year, with 0 inches of snow per year.


