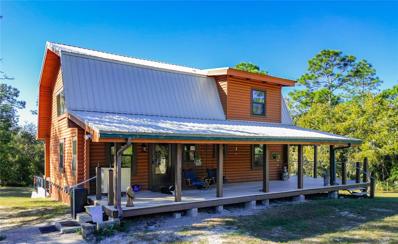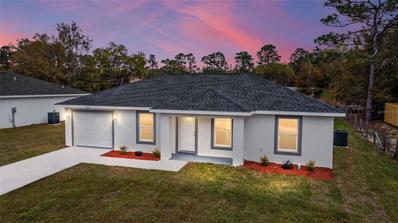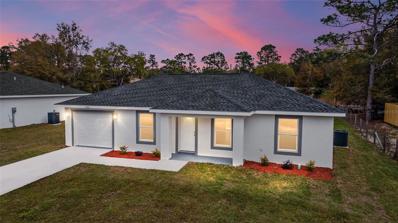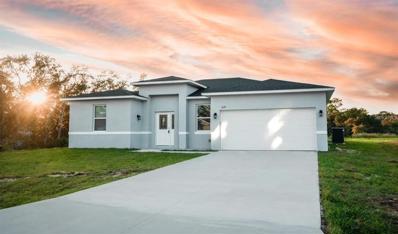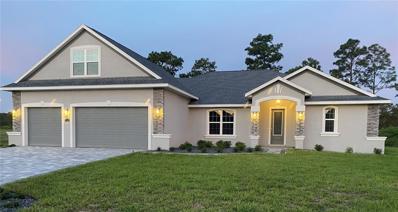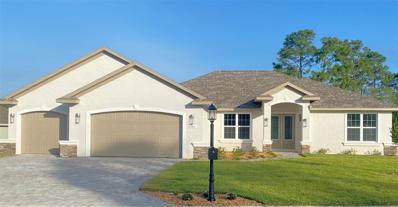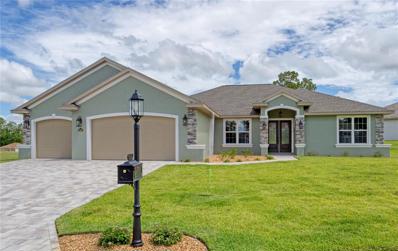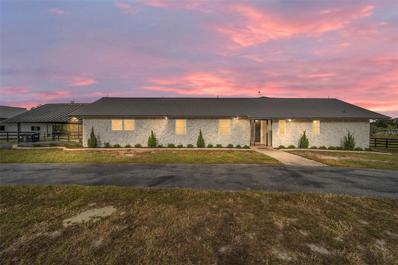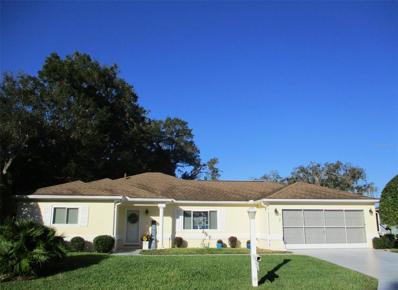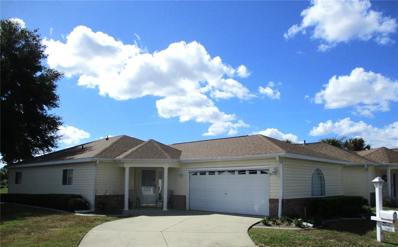Dunnellon FL Homes for Sale
- Type:
- Single Family
- Sq.Ft.:
- 1,512
- Status:
- Active
- Beds:
- 3
- Lot size:
- 2.5 Acres
- Year built:
- 1989
- Baths:
- 2.00
- MLS#:
- OM689682
- Subdivision:
- Florida Hlnds
ADDITIONAL INFORMATION
Escape to your own private retreat with this beautifully maintained 3 bed/2 bath, 1.5 story log home, nestled on 2.5 acres of serene countryside. Enjoy the perfect balance of peaceful seclusion and convenient access to local amenities. The home boasts an inviting layout with soaring cathedral ceilings that accentuate the warmth of natural wood throughout. Gorgeous hardwood floors flow seamlessly through the main living areas, complementing the rustic charm of the log walls. Newer windows bring in abundant natural light, enhancing the inviting atmosphere. One of the standout features of this property is the rare basement, a true bonus. Offering valuable garage space for your vehicles or equipment, the basement also includes a dedicated workshop area, and additional room for a guest bedroom, mancave, or home theater. The possibilities are endless in this versatile space! Outside, enjoy the beauty of nature from the expanded wraparound deck, constructed with premium yellow wood. Perfect for entertaining or simply unwinding, the deck overlooks the surrounding wooded landscape. Approximately half of the property is fenced, providing a secure area for pets, gardening, or outdoor recreation. Built with quality and durability in mind, the home was professionally restored and features a metal roof installed in 2018, ensuring peace of mind for years to come. For outdoor enthusiasts, this property is a dream come true—just minutes away from excellent fishing, canoeing, ATV trails, and hiking trails, offering countless opportunities for adventure. This is a rare find—a log home with a basement, garage space, a first floor primary bedroom, and an unbeatable combination of privacy and convenience. Don’t miss the opportunity to make this peaceful retreat your own. Schedule your showing today!
- Type:
- Single Family
- Sq.Ft.:
- 1,127
- Status:
- Active
- Beds:
- 3
- Lot size:
- 0.22 Acres
- Year built:
- 2024
- Baths:
- 2.00
- MLS#:
- OM689637
- Subdivision:
- Rolling Ranch Estates
ADDITIONAL INFORMATION
Country living at its finest! New home on an undeveloped road. Discover the allure of this soon-to-be-complete "Mercedes" model by Bakan Homes, designed with the perfect blend of affordability and comfort. This compact gem is scheduled for completion by 12/01/2024, making it an excellent opportunity for those seeking an affordable, yet stylish, homeownership experience. With 8’ ceilings in the bedrooms and vaulted ceilings in the social areas, this home welcomes you with a sense of openness and comfort. The kitchen is thoughtfully designed with gleaming quartz countertops, and stainless-steel appliances, including a dishwasher. It's a compact culinary haven. Upgraded finishes like recessed lighting and ceiling fans in the bedrooms add a touch of elegance to the space. This charming home is an ideal choice for those looking to simplify their lifestyle without sacrificing quality. With a focus on efficient use of space and affordability, it's perfect for first-time buyers, downsizers, or anyone seeking a cozy retreat to call their own. Your investment is protected with a full 1-year Builder Warranty, and an extended 2-10 Warranty provided at closing, ensuring worry-free homeownership. Pictures are of a recently completed model. Colors, finishes, and appliances may vary from home to home. Estimated completion dates are only an estimate and can be delayed due to unforeseen circumstances.
- Type:
- Single Family
- Sq.Ft.:
- 1,267
- Status:
- Active
- Beds:
- 3
- Lot size:
- 0.22 Acres
- Year built:
- 2024
- Baths:
- 2.00
- MLS#:
- OM689635
- Subdivision:
- Rolling Ranch Estates
ADDITIONAL INFORMATION
Country living at its finest! New home on an undeveloped road. Be among the first to experience the charm of this brand-new construction home “Magnolia” Model by Bakan Homes, set to be completed by 12/01/2024. This beautifully designed home offers a fusion of modern comfort that’s perfect for families, first-time homebuyers, or anyone looking for a fantastic investment opportunity. With 8’ ceilings in the bedrooms and vaulted ceilings in the social areas, this home welcomes you with a sense of openness and comfort. The heart of this home boasts wood soft-close cabinets, elegant quartz countertops, and top-of-the-line stainless steel appliances, including a dishwasher. It's a chef's dream! Enjoy the little luxuries in life with recessed lighting and ceiling fans in the bedrooms. The kitchen peninsula is adorned with seeded LED pendant lighting, adding a touch of sophistication to your space. Luxury water-resistant vinyl plank flooring throughout the home not only looks beautiful but also ensures easy maintenance, making it perfect for families and pet owners. This home offers the perfect blend of functionality and aesthetics, ensuring you can enjoy modern living without breaking the bank. Your investment is protected with a full 1-year Builder Warranty, and an extended 2-10 Warranty provided at closing, ensuring worry-free homeownership. Pictures are of a recently completed model. Colors, finishes, and appliances may vary from home to home. Estimated completion dates are only an estimate and can be delayed due to unforeseen circumstances.
- Type:
- Single Family
- Sq.Ft.:
- 1,127
- Status:
- Active
- Beds:
- 3
- Lot size:
- 0.22 Acres
- Year built:
- 2024
- Baths:
- 2.00
- MLS#:
- OM689633
- Subdivision:
- Rolling Ranch Estates
ADDITIONAL INFORMATION
New home on an undeveloped road. Country living at its finest! Discover the allure of this soon-to-be-complete "Mercedes" model by Bakan Homes, designed with the perfect blend of affordability and comfort. This compact gem is scheduled for completion by 12/01/2024, making it an excellent opportunity for those seeking an affordable, yet stylish, homeownership experience. With 8’ ceilings in the bedrooms and vaulted ceilings in the social areas, this home welcomes you with a sense of openness and comfort. The kitchen is thoughtfully designed with gleaming quartz countertops, and stainless-steel appliances, including a dishwasher. It's a compact culinary haven. Upgraded finishes like recessed lighting and ceiling fans in the bedrooms add a touch of elegance to the space. This charming home is an ideal choice for those looking to simplify their lifestyle without sacrificing quality. With a focus on efficient use of space and affordability, it's perfect for first-time buyers, downsizers, or anyone seeking a cozy retreat to call their own. Your investment is protected with a full 1-year Builder Warranty, and an extended 2-10 Warranty provided at closing, ensuring worry-free homeownership. Pictures are of a recently completed model. Colors, finishes, and appliances may vary from home to home. Estimated completion dates are only an estimate and can be delayed due to unforeseen circumstances.
- Type:
- Single Family
- Sq.Ft.:
- 1,399
- Status:
- Active
- Beds:
- 3
- Lot size:
- 0.23 Acres
- Year built:
- 2024
- Baths:
- 2.00
- MLS#:
- OM689532
- Subdivision:
- Dunnellon Oaks
ADDITIONAL INFORMATION
One or more photo(s) has been virtually staged. Beautiful new construction home! MOVE IN READY! BCC JUST APPROVED THE MSTU TO PAVE THE ROADS! Asphalt roads will have construction beginning in early 2025. We still have these last few homes available at "dirt road prices"! Hurry before the price of the homes goes up! Luxury Plank Vinyl flooring throughout all living and common areas, tile in bathrooms, and carpet in the bedrooms. Open floor plan with dining area and eat-in kitchen, all done in neutral, pleasing colors. Inside laundry with W & D hook-ups. Walk-in closet in Master bedroom. Stainless steel appliance package in the kitchen. This home has white shaker-style cabinets and light luxury granite countertops. Please see attached documents from Builder (Builders Contract Addendum & Warranty) Actual photos are currently unavailable. Any photos depicted are for illustration purposes only and only to show layout. Floor plan displayed is our standard plan and garage orientation may vary on actual home. Interior and exterior colors, finishes, and garage orientation will vary for actual home. Information is deemed correct, but no guarantee made. Dunnellon Oaks Neighborhood is currently under study for the application of an MSTU to pave the roads in the subdivision.
- Type:
- Single Family
- Sq.Ft.:
- 1,648
- Status:
- Active
- Beds:
- 4
- Lot size:
- 1.16 Acres
- Year built:
- 2024
- Baths:
- 2.00
- MLS#:
- G5089660
- Subdivision:
- Rolling Hills Un 01
ADDITIONAL INFORMATION
Under Construction. Newly Built Home on 1.16 Acres in the Prestigious Rolling Hills – A Serene Country Escape! (** We have 7 of these homes for sale**) Discover your dream home on a spacious 1.16-acre lot in the peaceful heart of Ocala's desirable Rolling Hills neighborhood. Just minutes from the World Equestrian Center (WEC) and the natural beauty of Rainbow Springs, this property provides the perfect blend of country tranquility with easy access to downtown Ocala, Gainesville, Dunnellon, and close to the world class attractions of Orlando. Modern Living with Timeless Country Charm This beautifully designed home masterfully combines rustic appeal with modern touches, offering a perfect retreat for those who appreciate both space and sophistication. The open floor plan welcomes you with lofty vaulted ceilings and sleek tile flooring throughout. The inviting eat-in kitchen nook serves as a cozy gathering space, ideal for family meals or casual get-togethers. With stainless steel appliances, generous counter space, and an oversized island sink, the kitchen is a culinary haven for any home chef. Seamless Indoor and Outdoor Living The spacious dining area is perfect for enjoying meals indoors, while the back patio offers a peaceful setting for al fresco dining, overlooking your expansive lot. The primary suite is a true sanctuary, with large windows that flood the room with natural light, a walk-in closet, and a spa-like ensuite bathroom. Additional bedrooms are thoughtfully sized, perfect for family, guests, or a home office. A Perfect Spot for Horse Lovers and Nature Seekers Just a short distance from the renowned World Equestrian Center, this home is an ideal choice for equestrians and nature lovers alike. Whether you’re passionate about horseback riding, exploring the outdoors, or simply enjoying the quiet beauty of your surroundings, this location offers endless possibilities. Plus, with convenient access to urban amenities, you’re always within reach of shopping, dining, and entertainment options in Ocala. Don’t miss out on the opportunity to own this exceptional home—where peaceful country living and modern luxury come together in perfect harmony.
- Type:
- Single Family
- Sq.Ft.:
- 1,267
- Status:
- Active
- Beds:
- 3
- Lot size:
- 0.22 Acres
- Year built:
- 2024
- Baths:
- 2.00
- MLS#:
- OM689605
- Subdivision:
- Rolling Ranch Estate
ADDITIONAL INFORMATION
Country living at its finest! New home on an undeveloped road. Be among the first to experience the charm of this brand-new construction home “Magnolia” Model by Bakan Homes, set to be completed by 12/1/2024. This beautifully designed home offers a fusion of modern comfort that’s perfect for families, first-time homebuyers, or anyone looking for a fantastic investment opportunity. With 8’ ceilings in the bedrooms and vaulted ceilings in the social areas, this home welcomes you with a sense of openness and comfort. The heart of this home boasts wood soft-close cabinets, elegant quartz countertops, and top-of-the-line stainless steel appliances, including a dishwasher. It's a chef's dream! Enjoy the little luxuries in life with recessed lighting and ceiling fans in the bedrooms. The kitchen peninsula is adorned with seeded LED pendant lighting, adding a touch of sophistication to your space. Luxury water-resistant vinyl plank flooring throughout the home not only looks beautiful but also ensures easy maintenance, making it perfect for families and pet owners. This home offers the perfect blend of functionality and aesthetics, ensuring you can enjoy modern living without breaking the bank. Your investment is protected with a full 1-year Builder Warranty, and an extended 2-10 Warranty provided at closing, ensuring worry-free homeownership. Pictures are of a recently completed model. Colors, finishes, and appliances may vary from home to home. Estimated completion dates are only an estimate and can be delayed due to unforeseen circumstances.
- Type:
- Single Family
- Sq.Ft.:
- 1,930
- Status:
- Active
- Beds:
- 2
- Lot size:
- 0.21 Acres
- Year built:
- 2001
- Baths:
- 2.00
- MLS#:
- 839054
- Subdivision:
- Rainbow Springs
ADDITIONAL INFORMATION
Nestled in the charming town of Dunnellon, this delightful 2-bedroom, 2-bathroom, home offers a perfect blend of comfort and convenience. Including a large BONUS room AND 1,950 square feet of living space, this residence provides ample room for both relaxation and entertainment. Step into a well-designed interior that showcases quality craftsmanship throughout. The primary bedroom serves as a tranquil retreat, while two additional bedrooms offer flexibility for family members or guests. The home's layout is thoughtfully arranged to maximize both privacy and functionality. Nature enthusiasts will rejoice at the proximity to Rainbow Springs State Park, a mere stone's throw away. Imagine spending weekends exploring pristine hiking trails or cooling off in crystal-clear springs. It's like having your own natural wonderland right in your backyard! For those with academic aspirations, Dunnellon High School is just a short drive away, ensuring educational opportunities are within easy reach. And when it comes to stocking up on groceries, an ALDI supermarket is conveniently located nearby, making weekly shopping trips a breeze. Parking worries? Not here! This property boasts ample space for your vehicles, whether you're a car enthusiast or simply appreciate the convenience of easy parking. The surrounding neighborhood exudes a warm, welcoming atmosphere, where friendly waves and community spirit are part of daily life. It's the kind of place where you can truly feel at home. With its prime location, quality construction, and proximity to essential amenities, this house isn't just a property – it's an opportunity to embrace a lifestyle that balances modern comfort with natural beauty. Don't miss your chance to make this delightful home your own! ***A NEW ROOF WILL BE PUT ON BEFORE CLOSING PAID FOR BY THE SELLER***
- Type:
- Single Family
- Sq.Ft.:
- 1,267
- Status:
- Active
- Beds:
- 3
- Lot size:
- 0.22 Acres
- Year built:
- 2024
- Baths:
- 2.00
- MLS#:
- OM689503
- Subdivision:
- Rolling Ranch Estates
ADDITIONAL INFORMATION
Country living at its finest! New home on an undeveloped road. Be among the first to experience the charm of this brand-new construction home “Magnolia” Model by Bakan Homes, set to be completed by 12/01/2024. This beautifully designed home offers a fusion of modern comfort that’s perfect for families, first-time homebuyers, or anyone looking for a fantastic investment opportunity. With 8’ ceilings in the bedrooms and vaulted ceilings in the social areas, this home welcomes you with a sense of openness and comfort. The heart of this home boasts wood soft-close cabinets, elegant quartz countertops, and top-of-the-line stainless steel appliances, including a dishwasher. It's a chef's dream! Enjoy the little luxuries in life with recessed lighting and ceiling fans in the bedrooms. The kitchen peninsula is adorned with seeded LED pendant lighting, adding a touch of sophistication to your space. Luxury water-resistant vinyl plank flooring throughout the home not only looks beautiful but also ensures easy maintenance, making it perfect for families and pet owners. This home offers the perfect blend of functionality and aesthetics, ensuring you can enjoy modern living without breaking the bank. Your investment is protected with a full 1-year Builder Warranty, and an extended 2-10 Warranty provided at closing, ensuring worry-free homeownership. Pictures are of a recently completed model. Colors, finishes, and appliances may vary from home to home. Estimated completion dates are only an estimate and can be delayed due to unforeseen circumstances.
- Type:
- Single Family
- Sq.Ft.:
- 1,648
- Status:
- Active
- Beds:
- 4
- Lot size:
- 0.22 Acres
- Year built:
- 2024
- Baths:
- 2.00
- MLS#:
- O6257524
- Subdivision:
- Rolling Ranch Estate
ADDITIONAL INFORMATION
One or more photo(s) has been virtually staged. Under Construction. Under Construction. One or more photo(s) has been virtually staged. Welcome to your brand-new Luxury dream home in the peaceful Rolling Ranch Estates set to be completed by 12/15/2024.! This stunning 4 bedroom, 2 bathroom property boasts superior quality finishes and top-of-the-line appliances throughout. From the moment you step inside, you'll be wowed by the open floor plan, 9’4” Ceilings and quality craftsmanship that is evident in every detail. Luxury water-resistant vinyl plank flooring throughout the home not only looks beautiful but also ensures easy maintenance, making it perfect for families and pet owners. The heart of the home is the beautiful gourmet kitchen with elegant quartz countertops, complete with brand-new stainless-steel SAMSUNG appliances and Whirlpool Washer and dryer, sleek modern cabinetry, and an oversized center island with plenty of seating. The spacious living and dining areas are perfect for entertaining, with large windows that flood the space with natural light. The main bedroom suite is your private sanctuary, featuring a beautifully designed tile stand-up shower, double sinks, and modern finishes. The additional bedrooms are generously sized, perfect for family members or guests. Outside, you'll find a lovely patio area where you can enjoy a morning coffee or an evening drink. This home also features a two-car garage, providing ample space for your vehicles and storage needs. This home is just minutes away from schools, shopping, dining, and entertainment options. Don't miss your chance to make this stunning property your forever home! Do not miss out on this opportunity. Your investment is protected with a full 1-year Builder Warranty! Colors, finishes, and appliances may vary from home to home. Estimated completion dates are only an estimates and can be delayed due to unforeseen circumstances.
- Type:
- Single Family
- Sq.Ft.:
- 3,076
- Status:
- Active
- Beds:
- 5
- Lot size:
- 0.34 Acres
- Year built:
- 2024
- Baths:
- 4.00
- MLS#:
- OM689204
- Subdivision:
- Juliette Falls 2nd Rep
ADDITIONAL INFORMATION
WHAT A BEAUTY! New Custom Construction! Seller financing available to qualified borrowers. Interest rate could be lower than available bank mortgage rates. Welcome to Juliette Falls Golf Course Community where a spacious entertainer awaits your arrival in a renowned championship par 72 golf gated course community! If you are looking for a large custom-built home with designer-modernized touches, this is it! 5 bedrooms, 4 full baths, open split bedroom floor plan with upstairs bonus room! The house sits on an oversized lot at the end of a secluded street in a cul-de-sac. A green space separates your back yard from the neighbors. As you walk in, you are greeted with designer quality from the start. The huge Great Room has a beautifully tiled fireplace/TV Wall, an 84” brushed nickel ceiling fan inside the raised coffered ceiling, and in-floor outlets. A triple pocketed patio door leads to the lanai making the space even bigger! The 9’4” ceiling elevates to 11’0” with crown molded coffered ceilings and makes this an elegant space. All interior doors are 8-foot doors with stylish fixtures, and all rooms have ceiling fans and tv connections. As you move to the kitchen, you find an open kitchen with a massive, 120” elevated island for 4 bar stools and a decorative hexagon shaped, glass door display cabinet, and a built-in pantry offering plenty of storage space.. A convenient built-in convection oven/microwave, 36" induction cooktop (optional propane gas stub-out), decorative exhaust hood, stainless-steel farm sink, solid surface countertops and a gorgeous mosaic backsplash with undercabinet lighting, wet bar, beverage refrigerator, are all configured to make a well-functioning, gorgeous kitchen. The large dining area is adjacent to the kitchen and allows for large gatherings. A decorative niche, gorgeous chandelier, and coffered ceiling make this a great place to enjoy meals. The large Master Suite includes his/hers closets with pocket door access and solid shelving. A nice sitting area in the Master Suite can provide relaxation or a space for working-out or an office. The Primary en-suite bathroom features his/her vanities, a large step-in shower tiled from floor to ceiling, dual shower heads, dual niches, and a shower seat. The split floor plan offers 3 more spacious bedrooms on the main level, each with access to a full bathroom. . Upstairs, you will find a Bonus Room or 5th bedroom with a full bathroom, heated and cooled with a separate mini-split unit. In addition, there is a hidden conditioned storage room and large closet. The laundry room is fitted with tile, cabinetry and solid surface countertop with stainless steel sink, a utility closet, and a freezer or mudroom bench nook. From the laundry, you walk into an oversized 3-car garage with a nook for a work bench or golf club holder and a storage closet!! The exterior was as well thought out as the interior. The impressive exterior features beautiful high-definition architectural shingles, stucco and decorative bands, stone accents, irrigation system on a well, an over-sized paved driveway and paved walkway. Enjoy the back lanai with a relaxing, Master Spa therapeutic hot tub for 6 and access to a paved grilling patio for your future outdoor kitchen!
- Type:
- Single Family
- Sq.Ft.:
- 2,149
- Status:
- Active
- Beds:
- 4
- Lot size:
- 0.31 Acres
- Year built:
- 2024
- Baths:
- 3.00
- MLS#:
- OM689203
- Subdivision:
- Juliette Falls 2nd Rep
ADDITIONAL INFORMATION
NEW CUSTOM BUILD! Seller financing available to qualified borrowers. Interest rate could be lower than available bank mortgage rates. Spacious entertainer awaits your arrival in the renowned Juliette Falls championship par 72 golf course community! If you are looking for a large custom-built home with designer-modernized touches in a gated golf course community, this is it! Nestled on a secluded street culminating in a cul-de-sac, this custom-built home boasts four generous bedrooms, three full bathrooms, an expansive threecar garage, and an over-sized covered lanai. This open floorplan was built with the homeowner in mind for comfort, flow, and convenience. 9’4” ceiling heights climb to an extended height with 3 decorative coffered ceilings with crown molding and give this home a spacious feel and look. The decorative front double-doors lead to a large Great Room with modern fireplace tiled wall. The Great Room transitions perfectly into the stunning kitchen. The kitchen is spacious with a huge, elevated island with surround storage cabinets and room for 4 bar stools. The large corner pantry with solid shelving and the wet bar with sink and beverage fridge have plenty of space for family and entertaining. Every detail from the solid surface countertops to the backsplash, to the upgraded appliances set this new home above the rest. The Master Suite has his/hers barn door entrances to spacious closets, his/her vanities, a floor to ceiling walk-in tile shower with dual shower heads and dual niches. 8’ Doors, ceiling fans, and tv connections are in every room, and designer light and plumbing fixtures were carefully selected. A whole house tankless hot water heater services the home, and the irrigation well is tied to a wi-fi sprinkler system. An oversized paved driveway leads to the oversized 3 car garage that accommodates more than just your cars. Finally, the covered lanai is complete with a relaxing, therapeutic hot tub and plenty of space for your outdoor kitchen and seating. The exterior is equally impressive, featuring high-definition architectural shingles, stone accents, decorative stucco bands, and complete landscaping. Enjoy a day of golf and come home to the pride of the community!!
- Type:
- Single Family
- Sq.Ft.:
- 2,149
- Status:
- Active
- Beds:
- 4
- Lot size:
- 0.33 Acres
- Year built:
- 2024
- Baths:
- 3.00
- MLS#:
- OM689194
- Subdivision:
- Juliette Falls
ADDITIONAL INFORMATION
NEW CUSTOM BUILD! Seller financing available to qualified borrowers. Interest rate could be lower than available bank mortgage rates. Spacious entertainer awaits your arrival in the renowned Juliette Falls championship par 72 golf course community! If you are looking for a large custom-built home with designer-modernized touches in a gated golf course community, this is it! Nestled on a secluded street culminating in a cul-de-sac, this custom-built home boasts four generous bedrooms, three full bathrooms, an expansive threecar garage, and an over-sized covered lanai. This open floor plan was built with the homeowner in mind for comfort, flow, and convenience. 9’4” base height to soaring cathedral ceilings give this home a spacious feel and look. The decorative front double-doors lead to a large Great Room with modern fireplace wall. The Great Room transitions perfectly into the stunning kitchen. The kitchen is spacious with a huge, elevated island with surround storage cabinets and room for 4 bar stools. The large corner pantry with solid shelving and the wet bar with sink and beverage fridge have plenty of space for family and entertaining. Every detail from the solid surface countertops to the backsplash, to the upgraded appliances sets this new home above the rest. The Master Suite has his/hers barn door entrances to spacious closets, his/her vanities, a floor to ceiling walk-in tile shower with dual shower heads and dual niches. 8’ Doors, ceiling fans, and tv connections are in every room, and designer light and plumbing fixtures were carefully selected. A whole house tankless hot water heater services the home, and the irrigation well is tied to a wi-fi sprinkler system. An oversized paved driveway leads to the oversized 3 car garage that accommodates more than just your cars. Finally, the covered lanai is complete with a relaxing, therapeutic hot tub and plenty of space for your outdoor kitchen and seating. The exterior is equally impressive, featuring high-definition architectural shingles, stone accents, decorative stucco bands, and complete landscaping. Enjoy a day of golf and come home to the pride of the community!!
- Type:
- Single Family
- Sq.Ft.:
- 2,333
- Status:
- Active
- Beds:
- 3
- Lot size:
- 11.16 Acres
- Year built:
- 1980
- Baths:
- 2.00
- MLS#:
- OM689314
- Subdivision:
- Rolling Hills 02-a
ADDITIONAL INFORMATION
If beautiful surroundings, a peaceful atmosphere, and a gorgeous horse facility is what you dream of, this is the property for you! Tucked into a quiet horse community of SW Marion County awaits this beautiful 11+ acre, turn key horse farm. The beautiful barn has been renovated from top to bottom, with an adorable 1 bedroom/1 bath barn apartment with wrap around deck overlooking the fields, 5-12x14 Stalls, 1-12x16 stalls, interlocking mats, fans and lights throughout, gorgeous tongue and groove stalls, an air conditioned tack room with cabinets and chandelier,wrap around overhang with non slip concrete, gutters, shavings bin, hay storage, trailer/rv parking with power and septic connection. The home has been lovingly updated with new air ducts throughout, new windows and sliding glass doors, water heater, electric panel, fresh paint and landscaping throughout. Need more room for horses? An Additional shed row barn that can accommodate 8 more stalls is ready for stalls to be rebuilt. Top it off with a gorgeous 60' round pen, stunning views, peaceful paddocks with water trenched and mature oak trees scattered throughout, and a fenced 150' x 250' grass/sand arena! This home has it all and is a must see.
- Type:
- Single Family
- Sq.Ft.:
- 2,528
- Status:
- Active
- Beds:
- 4
- Lot size:
- 0.22 Acres
- Year built:
- 2024
- Baths:
- 3.00
- MLS#:
- OM689240
- Subdivision:
- Juliette Falls 02 Replat
ADDITIONAL INFORMATION
BETTER THAN NEW! Shows like a model home. Seller has already added beatiful blinds, and appliances. Gated Golf course community. 4-bedroom 3 bath home with 3 car garage in popular Juliette Falls. Beautiful 2024 much sought after 4-bedroom 3 bath, light and bright open / triple split floor plan home. Large main bedroom with tray ceilings and luxury bath, 2 WIC. Great room, formal living room or flex room, formal dining area, breakfast nook, laundry room, breakfast bar. Gorgeous wood looking tile throughout main living areas. Gourmet kitchen with granite counter tops, upgraded appliances, and shaker cabinets. Great curb appeal with pavers on driveway, pretty glass front door, covered entry and landscaping package. Covered back patio looks over private backyard. Julliette Falls is home to a highly rated public golf course with a club house with restaurant and is located in beautiful Dunnellon. A prime location situated along some of Florida’s most loved rivers, the Rainbow River and the Withlacoochee River. In addition, it is close to historic downtown Dunnellon, various shopping, grocery stores, and many dining options. Positioned centrally to the Gulf of Mexico, Ocala (including the spectacular World Equestrian Center), Crystal River, Cedar Key, and to Gainesville within an hour's drive, as well as Tampa and Orlando are approx. two hours away. Many outdoor activities nearby: Biking, hiking, camping, fishing, kayaking, paddle boarding, horseback riding, golf, and more. Enjoy the best lifestyle of Central Florida! Gorgeous new furniture is negotiable.
- Type:
- Townhouse
- Sq.Ft.:
- 1,465
- Status:
- Active
- Beds:
- 2
- Lot size:
- 0.04 Acres
- Year built:
- 2006
- Baths:
- 2.00
- MLS#:
- OM689124
- Subdivision:
- Spruce Creek Preserve
ADDITIONAL INFORMATION
THIS LOVELY 2 BED, 2 BATH TOWNHOUSE OVERLOOKS THE 9TH FAIRWAY, OFFERING PICTURESQUE GOLF COURSE VIEWS. The HOA covers all exterior maintenance, so it is an ideal situation for snowbirds or frequent travelers. With 1465 sq foot under heat and air, itis also completely comfortable for year round living. The nice sized updated kitchen has plenty of white soft close cabinets and drawers as well as a pantry. Solid surface counters and sink are seamless for easy cleaning. A large pass thru opens up the area to the rest of the home which offers great views of the golf course. The entire home has tile floors including the lanai. Pillars and wood work add simple elegance and character. Updated lighting, coat and linen closets, water softener and water filter. $487 HOA covers exterior of home, roof, lawn care, sprinkler system and yard water as well as all SCP amenities and activities like manned gated entry, trash pickup, pool, spa, pickleball, shuffleboard, tennis, fitness center, water aerobics, yoga, exercise classes, billiards, cards, crafts, games, bingo, bunco, dances, potluck dinners, social and travel groups. Minutes from golf, groceries, hospital, restaurants, shopping, banking, gas, and miles of hiking and biking trails. North Central location is ideal for day trips across the state and easy access to cruising ports, kayaking, WEC, fishing, horseback trails, amusement parks, Kennedy space center
- Type:
- Single Family
- Sq.Ft.:
- 1,970
- Status:
- Active
- Beds:
- 3
- Lot size:
- 0.21 Acres
- Year built:
- 2024
- Baths:
- 2.00
- MLS#:
- OM689048
- Subdivision:
- Juliette Falls
ADDITIONAL INFORMATION
Under Construction. SPECIAL PROMOTION THRU 1/19/25 – HUGE PRICE DISCOUNTS PLUS UP TO ADDITIONAL $20K IN FLEX MONIES. HOMES MUST BE UNDER CONTRACT BY 1/19/25 AND CLOSE WITHIN 30 DAYS OF CONTRACT EXECUTION. CLOSING COSTS PAID UPON CLOSING WITH APPROVED LENDER ONLY, NO EXCEPTIONS. NEW CONSTRUCTION - 3WELCOME TO THE EXQUISITE GOLFING COMMUNITY OF JULIETTE FALLS LOCATED OFF WEST HIGHWAY 40 IN DUNNELLON. JULIETTE FALLS HAS BEEN CONSISTENTLY RANKED IN THE TOP 10 PUBLIC GOLF COURSES IN THE STATE OF FLORIDA. A RECENT ARTICLE IN GOLF COAST MAGAZINE IS QUOTED CALLING JULIETTE FALLS “A GREAT PLACE TO GOLF, A BETTER PLACE TO LIVE.” ENJOY DINING AT THE CLUBHOUSE WITH DAILY MENU SPECIALS. MEMBERSHIP NOT REQUIRED TO ENJOY THE CLUBHOUSE/RESTAURANT. NEW CONSTRUCTION - 3 CAR GARAGE THOUGHTFULLY LAID OUT 3BD/2BTH SPLIT FLOOR PLAN WITH OPEN KITCHEN/LIVING CONCEPT. LARGE MASTER BEDROOM WITH TRAY CEILING & CROWN MOLDING, MASTER BATH HAS SEPARATE TILE SHOWER AND LARGE WALK IN CLOSET. ADDITIONAL UPGRADES INCLUDE, SHAKER CABINETRY, GRANITE COUNTERS KITCHEN & BATH, SS APPLIANCES, TILE SHOWERS IN GUEST BATHROOMS, WOOD LOOK TILE THROUGHOUT MAIN LIVING AREAS WITH CARPET ONLY IN THE BEDROOMS ALL THIS AND THE QUALITY YOU EXPECT FROM ADAMS HOMES. HOME COMES WITH 10 YEAR BUILDER WARRANTY. ESTIMATED COMPLETION DATE DECEMBER 2024. RENDERINGS ARE FOR ILLUSTRATIVE PURPOSES ONLY, FINAL HOME MAY VARY. PRE-APPROVAL FROM PREFERRED LENDER REQUIRED, STANDARD BANK CLOSING COSTS PAID UPON CLOSING WITH PREFERRED LENDER. PRICES SUBJECT TO CHANGE WITHOUT NOTICE.
$1,300,000
11235 SW 131st Terrace Dunnellon, FL 34432
- Type:
- Farm
- Sq.Ft.:
- 2,492
- Status:
- Active
- Beds:
- 3
- Lot size:
- 5 Acres
- Year built:
- 1996
- Baths:
- 2.00
- MLS#:
- OM689022
- Subdivision:
- Rolling Ranch Estates
ADDITIONAL INFORMATION
Hard to find 8 acre farm The best of both worlds quiet country setting perfect for your farm yet minutes to Rainbow River, Ocala, Hospitals, shopping and so much more. Unique country home with wrap around screened porch perfect for relaxing with that morning cup of coffee or watching the sunset. Quality construction shows throughout this Concrete slab foundation and frame house with Cypress wood exterior. Huge great room provides space for large tv and movie night. Formal dining room with fireplace open to the kitchen with upgraded cabinets plenty of counter and cabinet space perfect for trying out new recipes. Generous sized bedrooms , Primary bedroom features a huge Walk in closet. 2600 sq ft huge building can be used as a workshop, garage or possibly even made into a second home. High ceilings with room for an RV, concrete floors for easy clean up, separate room divided that could be an office+- 2nd building is perfect for a barn. Large oak trees offer a peaceful private setting yet nearly everything you want minutes away 8 acres fenced. No HOA. Two 3.5 ton heat a/c units. New hot water heater, Solar panels make this home economical Out building with electric. Lean to on one side for lawn equipment and dog kennel and chicken coop on the other side. Industrial well pump. Accessible water all throughout property with over a dozen faucets
- Type:
- Single Family
- Sq.Ft.:
- 1,858
- Status:
- Active
- Beds:
- 2
- Lot size:
- 0.19 Acres
- Year built:
- 1998
- Baths:
- 2.00
- MLS#:
- OM688968
- Subdivision:
- Spruce Creek Preserve
ADDITIONAL INFORMATION
BEAUTIFULLY UPDATED and FABULOUSLY FURNISHED 2/2/2 STUCCO PALM II ON THE GOLF COURSE ! Bring your clubs and swimsuit, it is time to start enjoying retirement!! Spacious home with striking kitchen! Gorgeous wood cabinets, black leather granite, stainless stove and fridge, breakfast bar and nook with slider to patio that overlooks the 14th T boxes, with panoramic views down the fairway! Excellent location for avoiding errant balls !! Hi Efficiency Windows thru home in 2019. The Florida room was fully converted into living space in 2004 including double pane glass windows, drywall and insulation and has created a scenic and relaxing TV room and office. Inside laundry. ROOF 2016, HVAC WITH HUMIDITY CONTROL 2019, W/H 2011. Located in the fun, friendly, gated, active, 55+, golf community of Spruce Creek Preserve with its quiet country feel nestled on 3 sides in 4000 acres of Ross Prairie Nature Preserve. Less then 5 miles from groceries, gas, banking, restaurants, pizza, shopping, hospitals, doctors, golf and miles of nature trails for hiking, biking and horseback riding. SCP amenities and activities include heated/cooled pool, spa, pickleball, tennis, shuffleboard, cornhole, fitness center, water aerobics, yoga, exercise classes, cards, crafts, games, bingo, bunco, billiards, potluck dinners, dances, social and travel clubs. North central Location is ideal for day trips from the Gulf of Mexico to the Atlantic Ocean and everywhere between!!
- Type:
- Single Family
- Sq.Ft.:
- 1,652
- Status:
- Active
- Beds:
- 2
- Lot size:
- 0.21 Acres
- Year built:
- 1997
- Baths:
- 2.00
- MLS#:
- OM688888
- Subdivision:
- Spruce Creek Preserve
ADDITIONAL INFORMATION
This Cute 2/2/2 FIR model has many special features to make optimal use of all the indoor and outdoor space ! Plenty of curb appeal with concrete curbing, rock and Florida friendly plants. Vinyl railing around the front porch provides a great area to relax and enjoy the neighborhood with your 4 legged family members. The fenced back yard is very helpful when puppies need to romp !! You will enjoy the new Luxury Vinyl Plank that flows thru the main body of the home including the kitchen, breakfast nook, and bonus room that is useful for storage/pantry... or provides a private office space ! If you need a larger office, consider the Florida room, still leaving plenty of room for sofa or day bed. PLUS, you still have an extra large lanai (with glass windows) to enjoy for a variety of purposes, and the covered back patio is perfect for grilling! Most furniture is negotiable. ROOF 2015, HVAC 2008, WATER HEATER 2021. Solar Tubes and Solar Attic fan. SPRUCE CREEK PRESERVE is a fun, friendly, active ,55+, gated, golf community. Nestled on 3 sides by Nature Preserves, gives us a quiet country feel, while being less than 5 miles from groceries, gas, banking, restaurants, shopping, hospitals,doctors, golf, and miles of hiking and biking trails. Community activities and amenities include heated/cooled pool, spa, pickleball, tennis, cornhole, shuffleboard, bocce ball, fitness center, water aerobics, yoga, exercise groups, library, billiards, cards, crafts, bingo, bunco potluck dinners, dances, social and travel groups.. North Central Florida location is ideal for day trips all across the state !
- Type:
- Single Family
- Sq.Ft.:
- 3,000
- Status:
- Active
- Beds:
- 4
- Lot size:
- 0.24 Acres
- Year built:
- 2024
- Baths:
- 3.00
- MLS#:
- OM688857
- Subdivision:
- Juliette Falls
ADDITIONAL INFORMATION
Under Construction. SPECIAL PROMOTION THRU 1/19/25 – HUGE PRICE DISCOUNTS PLUS UP TO ADDITIONAL $20K IN FLEX MONIES. HOMES MUST BE UNDER CONTRACT BY 1/19/25 AND CLOSE WITHIN 30 DAYS OF CONTRACT EXECUTION. CLOSING COSTS PAID UPON CLOSING WITH APPROVED LENDER ONLY, NO EXCEPTIONS. NEW CONSTRUCTION - WELCOME TO THE EXQUISITE GOLFING COMMUNITY OF JULIETTE FALLS LOCATED OFF WEST HIGHWAY 40 IN DUNNELLON. JULIETTE FALLS HAS BEEN CONSISTENTLY RANKED IN THE TOP 10 PUBLIC GOLF COURSES IN THE STATE OF FLORIDA. A RECENT ARTICLE IN GOLF COAST MAGAZINE IS QUOTED CALLING JULIETTE FALLS “A GREAT PLACE TO GOLF, A BETTER PLACE TO LIVE.” ENJOY DINING AT THE CLUBHOUSE WITH DAILY MENU SPECIALS. MEMBERSHIP NOT REQUIRED TO ENJOY THE CLUBHOUSE/RESTAURANT. UNDER CONSTRUCTION & NEARLY COMPLETE SPACIOUS 4 BEDROOM 3 BATH 3000 SQ/FT UNDER HEAT & AIR ON ¼ ACRE LOT IN JULIETTE FALLS. THIS LARGE SEMI OPEN FLOOR PLAN IS ONE OF ADAMS’ MOST POPULAR ESTATE HOMES OVER 2500 SQ/FT. KITCHEN IS LOCATED ON AN EXTERIOR WALL WITH WINDOW TO ALLOW EXTRA LIGHT, GRANITE COUNTERS, SS APPLIANCES AND ISLAND ADD TO THE COMPLIMENT OF THE HOME. KITCHE IS CONTIGIOUS WITH THE A DOOR COMING IN FROM GARGE AND ATTACHED TO THE LAUNDRY ROOM WITH EXTERIOR DOOR. THE LARGE PRIMAY BEDROOM IS ACCENTED WITH A TRAY CEILING W/CROWN MOLDING. MASTER BATH HAS GARDEN TUB AND SEPARATE TILED SHOWER ALSO WITH GRANITE COUNTERS. ENJOY THE OUTDOORS WITH THE LARGE 20X11 COVERED LANAI. ADDITIONAL UPGRADES INCLUDE, WOOD LOOK TILE THROUGHOUT MAIN LIVING AREAS, GUEST BATHS HAVE TILE WALLS, GARAGE SERVICE DOOR W/3FT STOOP, GLASS FRONT DOOR AND EXTERIOR STONE PACKAGE TO NAME A FEW. ALL THIS AND A 10 YEAR LIMITED BUILDER WARRANTY. CLOSING COSTS PAID WITH APPROVED LENDER. ESTIMATED COMPLETION DATE NOVEMBER 2024. PRICES SUBJECT TO CHANGE WITHOUT NOTICE.
- Type:
- Single Family
- Sq.Ft.:
- 2,265
- Status:
- Active
- Beds:
- 4
- Lot size:
- 0.24 Acres
- Year built:
- 2024
- Baths:
- 3.00
- MLS#:
- OM688836
- Subdivision:
- Juliette Falls
ADDITIONAL INFORMATION
Under Construction. SPECIAL PROMOTION THRU 1/19/25 – HUGE PRICE DISCOUNTS PLUS UP TO ADDITIONAL $20K IN FLEX MONIES. HOMES MUST BE UNDER CONTRACT BY 1/19/25 AND CLOSE WITHIN 30 DAYS OF CONTRACT EXECUTION. CLOSING COSTS PAID UPON CLOSING WITH PREFERRED LENDER ONLY, NO EXCEPTIONS. WELCOME TO THE EXQUISITE GOLFING COMMUNITY OF JULIETTE FALLS LOCATED OFF WEST HIGHWAY 40 IN DUNNELLON. JULIETTE FALLS HAS BEEN CONSISTENTLY RANKED THE TOP PUBLIC GOLF COURSES IN THE STATE OF FLORIDA. A RECENT ARTICLE IN GOLF COAST MAGAZINE IS QUOTED CALLING JULIETTE FALLS “A GREAT PLACE TO GOLF, A BETTER PLACE TO LIVE”. ENJOY DINING AT THE CLUBHOUSE WITH DAILY MENU SPECIALS AND SPECIAL DINNER OCCASIONS. MEMBERSHIP NOT REQUIRED TO ENJOY THE CLUBHOUSE/RESTAURANT FACILITIES. NEW CONSTRUCTION: THIS 4/3/3 SPLIT FLOOR PLAN IS A REAL CROWD PLEASER. IN ADDITION TO THE 4 BEDROOMS, THIS HOME HAS AN ADDITIONAL LIVING ROOM WHICH IS PERFECT FOR A PLAY ROOM, MAN CAVE OR OFFICE. LARGE 3 CAR GARAGE IS PERFECT FOR THE EXTRA TOYS. MASTER BEDROOM AND GUEST BATH BOTH LEAD OUT TO THE LARGE COVERED LANAI WHICH IS PERFECT FOR OUTDOOR ACTIVITIES. THIS HOME HAS MANY TASTEFUL UPGRADES INCLUDING, TRAY CEILING IN MASTER BED, TILE WALK IN SHOWER IN MASTER BATH, UPGRADED SHAKER CABINETRY WITH STAINLESS PULL BARS, GRANITE COUNTERS THROUGHOUT, STAINLESS APPLIANCE PACKAGE, PLANK WOOD LOOKING TILE IN MAIN LIVING AREAS AND BLINDS IN ALL REAR DOORS TO NAME A FEW. . ALL THIS AND A 10 YEAR LIMITED BUILDER WARRANTY. CLOSING COSTS PAID WITH APPROVED LENDER. ESTIMATED COMPLETION DATE NOVEMBER 2024. PRICES SUBJECT TO CHANGE WITHOUT NOTICE.
- Type:
- Single Family
- Sq.Ft.:
- 2,519
- Status:
- Active
- Beds:
- 4
- Lot size:
- 1.72 Acres
- Baths:
- 3.00
- MLS#:
- O6254140
- Subdivision:
- Rolling Hills Un 05
ADDITIONAL INFORMATION
Under Construction. Introducing a delightful new listing under construction that promises both comfort and quality, nestled in a serene neighborhood of Ocala. This beautifully constructed home features four cozy bedrooms, including a spacious primary bedroom, and 2.5 modern bathrooms. Spanning an impressive 2519 square feet, the interior offers ample space for family gatherings, movie nights, or simply curling up with a good book. Built with meticulous attention to quality, the house exudes a sense of solidity and charm that's sure to captivate. The generous lot size provides plenty of room for outdoor activities or indulging in your gardening hobby, amid the tranquil sounds of nature that define this lovely area. Living here means being conveniently located near top-notch amenities. West Port High School ensures quality education for youngsters, just a short drive away, making morning commutes a breeze. For grocery runs or spontaneous cooking adventures, AMEX Foods is nearby to cater to all your culinary needs. In need of a peaceful escape? Shady Grove Preserve offers a lush park landscape where you can unwind and enjoy the great outdoors, all just moments from your doorstep. This property isn’t just a home; it’s a lifestyle choice for those seeking a blend of convenience and quality living. Don’t miss the opportunity to nestle yourself and your loved ones in this charming haven, where each day welcomes you with open arms and warm smiles from the friendly community. Hurry, as properties like this aren’t just homes, they’re the backdrop to your life's most cherished memories!
- Type:
- Other
- Sq.Ft.:
- 1,494
- Status:
- Active
- Beds:
- 2
- Lot size:
- 0.14 Acres
- Year built:
- 2000
- Baths:
- 2.00
- MLS#:
- OM688699
- Subdivision:
- Spruce Creek Preserve
ADDITIONAL INFORMATION
GRAB YOUR GOLF CLUBS AND YOUR TOOTHBRUSH, this 2/2/2 TURN-KEY VILLA on the 18th FAIRWAY is ready for new owners !! You will enjoy panoramic golf course views from most windows. Beautiful luxury vinyl plank flows thru the home, adding comfort and style. Spacious kitchen has elegant quartz counters and a large pass thru to dining area, white cabinets with custom dividers, stainless steel appliances, farm sink, recessed lighting and pantry. Custom knotty pine accents add character, but, if you don't care for the look, it can be painted to suit your preferences. ROOF 2020, HVAC 2007, WATER HEATER 2000. This stand alone villa is in the active, fun, friendly, 55+, gated, golf community of SPRUCE CREEK PRESERVE, The $278 monthly HOA fee includes all community amenities PLUS your lawn care, shrubs, sprinkler repairs AND lawn water. Amenities include heated pool, spa, pickleball, tennis, shuffleboard, cornhole, fitness center, water aerobics, yoga, exercise groups, billiards, cards, crafts, games, bingo, bunco, potluck dinners, dances, social and travel groups, and MORE. SCP is less than 5 miles from golf, hospital, doctors, shopping, groceries, restaurants, banking, gas, and miles of nature trails for hiking and biking. The North Central location is ideal for day trips from the Gulf to the Atlantic and a vast variety of activities in between !
- Type:
- Other
- Sq.Ft.:
- 1,060
- Status:
- Active
- Beds:
- 3
- Lot size:
- 1.14 Acres
- Year built:
- 1987
- Baths:
- 2.00
- MLS#:
- TB8317187
- Subdivision:
- Lake Tropicana Ranchettes
ADDITIONAL INFORMATION
This Double Wide Manufactured Home is situated on 1.14 acres of land in the Ranchettes of Lake Tropicana, Dunnellon, Florida! It has a spacious 3-bedroom, 2-bathroom, split floor concept, with two bedrooms on one side of the home and the owner's suite with its closet and bathroom, privately located on the other side. The AC is 2021 and the Roof is 2018. There is an RV Hookup. Easy access to Hwy 41 for the commute to Dunnellon or Ocala. This expansive A2 zoned property lot offers endless possibilities, whether you envision a peaceful retreat, a vibrant garden, or a space for your beloved animals and livestock. This ranch has lots of space to build more storage, barns, chicken coups, or a pool! Located just 12 minutes from the crystal-clear waters of Rainbow Springs, this home offers the perfect balance of rural tranquility and convenience to popular destinations. You'll be only 15 minutes from the charming town center of Dunnellon, known for its local shops, dining, and the scenic Withlacoochee River. For equestrian enthusiasts, the World Equestrian Center is a short 23-minute drive away. The vibrant city of Gainesville, with its cultural attractions and the University of Florida, is just 49 minutes from your doorstep. Additionally, you're only 1 hour and 30 minutes from the excitement of Universal Studios in Orlando. Whether you're seeking outdoor adventures, shopping, or world-class entertainment, this location places you in the heart of it all while offering the peace and privacy of rural living. Financing is Available for those who qualify.

Andrea Conner, License #BK3437731, Xome Inc., License #1043756, [email protected], 844-400-9663, 750 State Highway 121 Bypass, Suite 100, Lewisville, TX 75067

The data on this web site comes in part from the REALTORS® Association of Citrus County, Inc.. The listings presented on behalf of the REALTORS® Association of Citrus County, Inc. may come from many different brokers but are not necessarily all listings of the REALTORS® Association of Citrus County, Inc. are visible on this site. The information being provided is for consumers’ personal, non-commercial use and may not be used for any purpose other than to identify prospective properties consumers may be interested in purchasing or selling. Information is believed to be reliable, but not guaranteed. Copyright © 2024 Realtors Association of Citrus County, Inc. All rights reserved.
Dunnellon Real Estate
The median home value in Dunnellon, FL is $268,500. This is lower than the county median home value of $270,500. The national median home value is $338,100. The average price of homes sold in Dunnellon, FL is $268,500. Approximately 57.55% of Dunnellon homes are owned, compared to 23.56% rented, while 18.89% are vacant. Dunnellon real estate listings include condos, townhomes, and single family homes for sale. Commercial properties are also available. If you see a property you’re interested in, contact a Dunnellon real estate agent to arrange a tour today!
Dunnellon, Florida 34432 has a population of 2,262. Dunnellon 34432 is less family-centric than the surrounding county with 17.07% of the households containing married families with children. The county average for households married with children is 19.74%.
The median household income in Dunnellon, Florida 34432 is $34,348. The median household income for the surrounding county is $50,808 compared to the national median of $69,021. The median age of people living in Dunnellon 34432 is 60.3 years.
Dunnellon Weather
The average high temperature in July is 92.2 degrees, with an average low temperature in January of 43.4 degrees. The average rainfall is approximately 53.4 inches per year, with 0 inches of snow per year.
