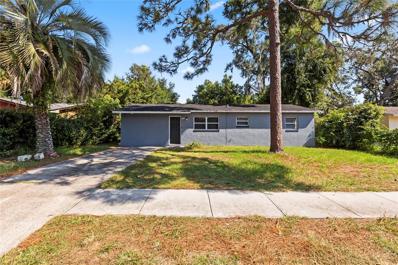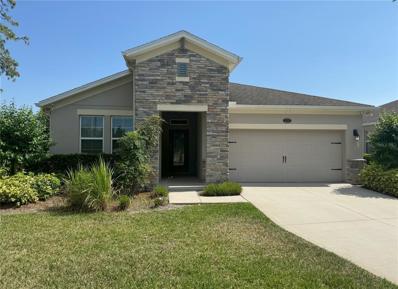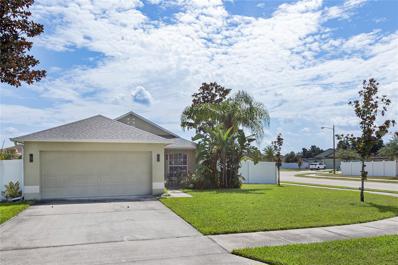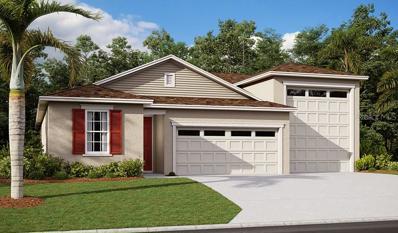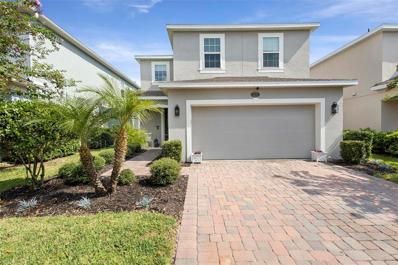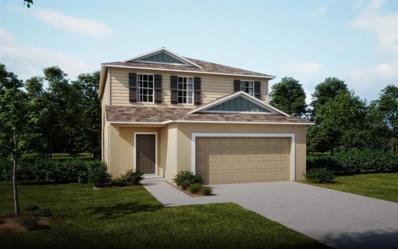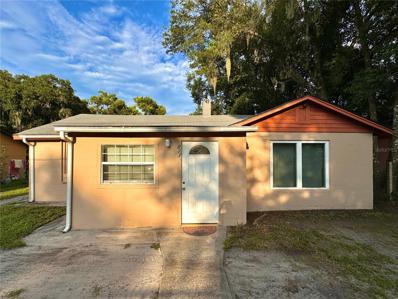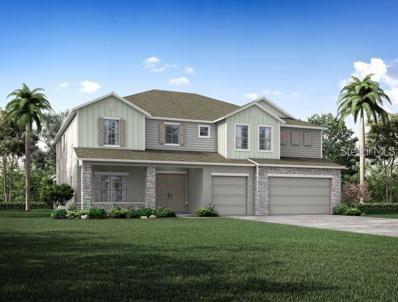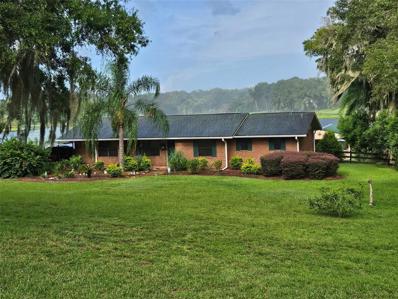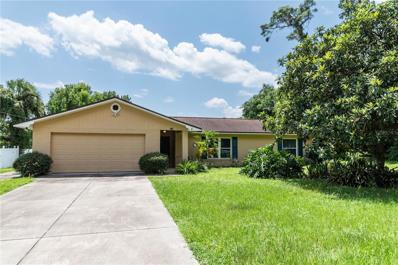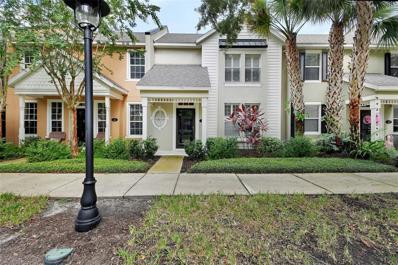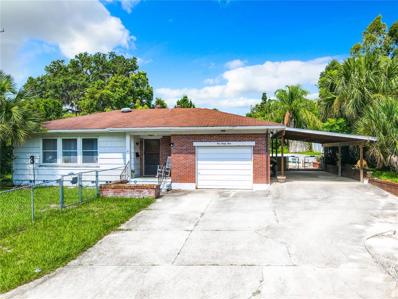Deland FL Homes for Sale
$465,000
1450 Alden Street Deland, FL 32720
- Type:
- Single Family
- Sq.Ft.:
- 2,799
- Status:
- Active
- Beds:
- 4
- Lot size:
- 0.64 Acres
- Year built:
- 1998
- Baths:
- 4.00
- MLS#:
- O6235045
- Subdivision:
- Rygate
ADDITIONAL INFORMATION
Here's your chance to own a 4 Bedroom, 3.5 Bathroom home WITH an Office PLUS a huge Bonus Room above the garage that sits on OVER half an acre WITH NO HOA!!! Discover the perfect blend of privacy and space with this stunning home with just under 3,000 sq ft of living space. Situated on a quiet, oversized lot, this home offers a serene retreat while being conveniently close to shopping, dining, and Downtown DeLand. Step inside to be greeted by soaring cathedral ceilings and expansive windows that flood the home with natural light. The formal dining room is ideal for large gatherings or additional flex space. The open-concept living room is perfect for entertaining, and the oversized, screened-in porch provides a private view of the backyard—ideal for relaxing or hosting outdoor events. The home comes with a large shed for all your lawn equipment or hobby projects, and the expansive yard offers plenty of room for play. The oversized driveway presents a unique opportunity to host any amount of vehicles or even a boat. Recent updates include a brand NEW ROOF (in process) and a brand NEW HVAC system from 2024. The primary bedroom is a retreat with an en suite bathroom featuring a shower and tub, while the additional bedrooms are generously sized and share a guest bathroom. Built in 1998, this well-maintained home has never had pets and is just a short drive from Daytona and New Smyrna Beaches, and only 45 minutes to Orlando. Don’t miss out on this incredible opportunity—schedule your appointment today to experience all this home has to offer!
- Type:
- Single Family
- Sq.Ft.:
- 1,102
- Status:
- Active
- Beds:
- 3
- Lot size:
- 0.22 Acres
- Year built:
- 1970
- Baths:
- 3.00
- MLS#:
- O6235210
- Subdivision:
- Athens Realty Co Blks 203-206 Inc Deland
ADDITIONAL INFORMATION
Welcome to 841 Chelsea Street, a charming residence nestled in the heart of DeLand, FL. This delightful home offers a perfect blend of comfort and convenience, situated in a tranquil neighborhood just minutes from downtown DeLand’s vibrant shops, dining, and cultural attractions. As you approach the property, you'll be greeted by a well-maintained exterior and driveway. Step inside to discover a bright and airy open floor plan, featuring a cute living area with ample natural light and modern finishes. The home boasts three generously sized bedrooms and three full bathrooms, providing plenty of space for both relaxation and entertainment. Split floor plan with the primary suite and bedroom #2 on the East side of the house. Bedroom #3 is on the West side of the house next to living room & kitchen with it's own en-suite bathroom. The primary bedroom also has it's own private en-suite bathroom. The kitchen is a culinary delight, equipped with contemporary appliances, abundant cabinetry, and a convenient breakfast bar. Adjacent to the kitchen, the dining area flows seamlessly into the living room, creating an ideal setting for gatherings and everyday living. Outside, the backyard is a large, private, fenced oasis. Plenty of space for outdoor activities or simply unwinding after a long day. With its desirable location and well-designed layout, 841 Chelsea Street is a wonderful place to call home. Don’t miss your chance to experience all that this inviting property has to offer!
$455,000
418 E Freesia Court Deland, FL 32724
- Type:
- Single Family
- Sq.Ft.:
- 2,105
- Status:
- Active
- Beds:
- 4
- Lot size:
- 0.14 Acres
- Year built:
- 2017
- Baths:
- 3.00
- MLS#:
- FC303338
- Subdivision:
- Victoria Park Inc 04
ADDITIONAL INFORMATION
Welcome to your quiet cul-de-sac, high and dry, dream home! NEW PRICE! Plenty of green space for your enjoyment and leisure. Gorgeous 4BD/3BTH with a 2-car garage and finished floors. Beautiful, landscaped yards complete with a huge lanai, outside porch area facing greenspace serenity with fruit trees nestled in the rear for your enjoyment. The home boasts open space, high ceilings, and a roomy kitchen with a view of the neatly manicured yards. Great floorplan allowing for privacy with the spacious front bedroom complete with bathroom and “nook”. Please notice the built-ins with closets for your easy convenience of storage. Victoria Park offers plenty of amenities for your enjoyment: pool, golf, clubhouse, tennis, walking. Close to downtown Deland with plenty of fine restaurants and Stetson University. Schools are close as well as I4 and Orlando. Easy Showings!
- Type:
- Single Family
- Sq.Ft.:
- 2,748
- Status:
- Active
- Beds:
- 4
- Lot size:
- 0.21 Acres
- Year built:
- 2015
- Baths:
- 3.00
- MLS#:
- V4938034
- Subdivision:
- Victoria Park Inc 04
ADDITIONAL INFORMATION
**Welcome to Your Dream Home at 334 W Victoria Trails Blvd!** Nestled in the heart of West Volusia County, this stunning 4-bedroom, 3-bathroom, 3-car garage water front residence offers the perfect blend of luxury and comfort. With its impressive features and ideal location, this property is designed to cater to both relaxation and entertainment. As you step inside, you'll immediately be captivated by the grandeur of the home. The open-concept living space features soaring ceilings and an expansive layout, seamlessly integrating the living room, kitchen, and dining area. This bright and airy heart of the home is perfect for hosting gatherings or enjoying quiet family moments. The kitchen is a culinary enthusiast’s dream, with ample cabinetry, counter space, stainless steel appliances and a convenient breakfast bar with eat in kitchen space. Its design ensures that cooking and socializing go hand in hand, making it the ultimate space for both everyday meals and special occasions. Retreat to the luxurious primary suite, a true sanctuary within the home. This spacious bedroom boasts a massive walk-in closet designed for both him and her. The en-suite bathroom is a haven of relaxation, featuring dual vanity sinks, a deep soaking tub, and a walk-in shower—everything you need for unwinding after a long day. The additional bedrooms are generously sized, providing ample space for family members or guests to enjoy their own private retreats. Each bathroom is thoughtfully designed to ensure comfort and convenience. Step outside to discover the spacious screened lanai, perfect for enjoying Central Florida’s beautiful weather year-round. The expansive fenced-in backyard provides plenty of room for outdoor activities, gardening, or simply unwinding in your own private oasis. The home also features a 3-car garage, offering plenty of space for vehicles and storage. The high ceilings throughout the home add to the sense of openness and grandeur, making every room feel even more inviting. Located in the desirable Victoria Park neighborhood with easy access to local amenities, schools, and parks, this home offers not just a place to live but a lifestyle to be enjoyed. Whether you're hosting lively gatherings or seeking peaceful relaxation, this property is ready to accommodate all your needs. Don't miss the opportunity to make this exceptional house your new home. Schedule a tour today and experience firsthand the unparalleled comfort and elegance of 334 W Victoria Trails Blvd!
$237,500
1580 3rd Avenue Deland, FL 32724
- Type:
- Single Family
- Sq.Ft.:
- 1,120
- Status:
- Active
- Beds:
- 2
- Lot size:
- 0.26 Acres
- Year built:
- 1986
- Baths:
- 2.00
- MLS#:
- V4938009
- Subdivision:
- Daytona Park Estates Sec C
ADDITIONAL INFORMATION
* Back on the market due to buyer not being able to get financing * Come check out this 2 bedroom/2 bathroom home nestled is the heart of Deland. The open living room/dining room provides ample room for customization. The kitchen provides a great open layout with lots of cabinetry and counter space. The property offers well-sized bedrooms, along with spacious bathrooms. The backyard offers a great outdoor space for activities. This home is perfect for those seeking a blend of comfort and connivence in Deland. Whether you’re a first time home buyer or looking for a new place to call home, this is a wonderful option to consider. Call to schedule your showing today. **All info believed correct, but to be verified by buyer**
- Type:
- Other
- Sq.Ft.:
- 1,164
- Status:
- Active
- Beds:
- 2
- Lot size:
- 0.03 Acres
- Year built:
- 1977
- Baths:
- 2.00
- MLS#:
- V4938073
- Subdivision:
- Villa Villar 01-03 Ph 02
ADDITIONAL INFORMATION
Welcome to your new Villa in the heart of DeLand, a charming 55+ community just a short stroll away from the historic downtown area with low HOA at $247 a month ( is subject to change) that includes exterior maintenance. Downtown DeLand is an award-winning Florida Main Street community offering small business owned restaurants and boutiques. This end unit property brings in natural light that boasts a spacious 14 x 28 living and dining area, perfect for entertaining guests or simply relaxing in style. With beautiful HD laminate flooring throughout, you'll enjoy a modern and low-maintenance lifestyle with no carpet in sight. Step outside to your private 8 x 10 Florida room, where you can soak up the Florida sunshine and enjoy the peaceful surroundings. The updated shower in the primary bath adds a touch of luxury, while the convenient inside utility room includes a washer and dryer for added convenience. With easy access to Orlando and the beaches, you truly get the best of both worlds in this prime location. Don't miss out on this fantastic opportunity to own a piece of paradise in DeLand!
$235,000
1777 7th Avenue Deland, FL 32724
- Type:
- Single Family
- Sq.Ft.:
- 1,040
- Status:
- Active
- Beds:
- 2
- Lot size:
- 0.26 Acres
- Year built:
- 1985
- Baths:
- 2.00
- MLS#:
- V4938014
- Subdivision:
- Daytona Park Estates Sec B
ADDITIONAL INFORMATION
Come check out this 2/2 with an OVERSIZED yard! At this home you can enjoy the open layout of the living and dining areas, with ample natural light. The dinning room opens to the kitchen which is a nice size, has a good amount of cabinets and countertop space! Both bedrooms and bathrooms are spacious. There is a laundry room in the carport, a well and septic, saving you money since there's no monthly water bill! This home is minutes for major highways with a quick drive to food, grocery, restaurants, hospital and schools. This property offers a wonderful opportunity while enjoying the benefits of a large lot. Don’t miss your chance to make it your own—schedule a viewing today! *All info to be verified by buyer*
- Type:
- Single Family
- Sq.Ft.:
- 3,030
- Status:
- Active
- Beds:
- 5
- Lot size:
- 0.13 Acres
- Year built:
- 2024
- Baths:
- 4.00
- MLS#:
- S5110850
- Subdivision:
- Seasons At Grandview Gardens
ADDITIONAL INFORMATION
Discover this stunning Ammolite home. Included features: a welcoming covered porch; a quiet study; a versatile flex room; a well-appointed kitchen offering 42" white cabinets, quartz countertops, stainless-steel appliances, a roomy pantry, and a center island; an open dining area; a large great room; a beautiful primary suite showcasing an expansive walk-in closet and a private bath; a convenient laundry; a patio and a 2-car garage. This home also offers ceramic tile flooring in select rooms. Visit today! * SAMPLE PHOTOS Actual homes as constructed may not contain the features and layouts depicted and may vary from image(s).
- Type:
- Single Family
- Sq.Ft.:
- 1,176
- Status:
- Active
- Beds:
- 3
- Lot size:
- 0.15 Acres
- Year built:
- 2008
- Baths:
- 2.00
- MLS#:
- V4938066
- Subdivision:
- Berrys Ridge
ADDITIONAL INFORMATION
Welcome to your new sanctuary! This delightful 3-bedroom, 2-bathroom home blends comfort with style and offers a backyard that’s truly a standout feature. Step inside and be greeted by a spacious living room that seamlessly connects the dining, and kitchen areas. The living room is perfect for relaxing or entertaining, and the modern kitchen is a chef's dream, complete with sleek appliances, ample counter space and a wine fridge!! The master suite is a tranquil retreat, featuring a generous layout and a private en-suite bathroom. Two additional bedrooms provide plenty of room for family, guests, or a home office. But the real gem is the backyard. Imagine spending weekends lounging on the deck, hosting barbecues, or enjoying cozy evenings in a hammock. The backyard is beautifully landscaped with lush greenery, creating a serene environment that's perfect for unwinding or entertaining. This home offers both comfort and versatility, with a backyard that extends your living space into a private outdoor paradise. Don’t miss the chance to make this your new home! **All info believed correct, but to be verified by buyer**
- Type:
- Single Family
- Sq.Ft.:
- 1,885
- Status:
- Active
- Beds:
- 3
- Lot size:
- 0.13 Acres
- Year built:
- 2024
- Baths:
- 2.00
- MLS#:
- S5110845
- Subdivision:
- Seasons At Grandview Gardens
ADDITIONAL INFORMATION
Discover this inviting Pewter home, ready for quick move-in! Included features: a charming covered entry; an open great room with center-meet doors overlooking a covered patio; a dining nook that flows into an impressive kitchen boasting white 42" cabinets, quartz countertops, a large island, a walk-in pantry and stainless-steel appliances; a convenient laundry; a spacious primary suite showcasing a private bath and an immense walk-in closet; and two secondary bedrooms with a shared bath. This home also has tile flooring. Tour today!
- Type:
- Single Family
- Sq.Ft.:
- 2,090
- Status:
- Active
- Beds:
- 4
- Lot size:
- 0.13 Acres
- Year built:
- 2024
- Baths:
- 3.00
- MLS#:
- S5110842
- Subdivision:
- Seasons At Grandview Gardens
ADDITIONAL INFORMATION
Explore this stunning Slate home, ready for quick move-in! Included features: a charming covered entry; an open great room with center-meet doors overlooking a covered patio; a dining nook that flows into a thoughtfully designed kitchen with white 42" cabinets, quartz countertops, a center island, and stainless-steel appliances; a convenient laundry; an inviting primary suite showcasing a private bath and a generous walk-in closet; three additional bedrooms, including one with an attached bath; and a third full bath. This home also has tile flooring. Visit today!
$1,399,999
1440 Deerfoot Road Deland, FL 32720
- Type:
- Single Family
- Sq.Ft.:
- 3,800
- Status:
- Active
- Beds:
- 3
- Lot size:
- 10 Acres
- Year built:
- 2011
- Baths:
- 3.00
- MLS#:
- V4938017
ADDITIONAL INFORMATION
Step into your very own equestrian paradise in DeLand, FL, where elegance meets functionality in this thoughtfully crafted modern farmhouse, Encompassing over 3,800 square feet. This home welcomes you with its airy 10-foot ceilings and a harmonious blend of stone and wood details that create a cozy yet refined ambiance. The gourmet kitchen is the heartbeat of the home, featuring a 36-inch, 5-burner commercial gas range, custom cabinetry, granite countertops, designed with both efficiency and style in mind. Every element is thoughtfully placed making cooking and entertaining a breeze. An expansive open family room with wood beams and large windows that invite the outdoors in. Rich wood floors add warmth, while a grand fireplace, flanked by custom built-in bookcases, anchors the space. Adjacent is a charming dining room that overlooks a serene Japanese garden with a waterfall, 60-foot stream, and 5,500-gallon koi pond offering a picturesque view as you enjoy meals. Outside, unwind in your private retreat featuring a Screened pool with a Large covered area that provides an ideal setting for relaxation, enhanced by the calming sound of a stream meandering the Japanese garden, an enchanting 600-square-foot medieval-themed game room like reminiscent of days gone by. For those who love horses, the 48 x 36 barn is a perfect fit, featuring ample 16 x 12 stalls, a generous center aisle, insulated tack and feed rooms, a Washing station providing hot water . The property also includes a 60-foot round pen and a 100 x 200 irrigated clay riding arena, all bordered by seven irrigated pastures with premium Fencing. Short distance to Majestic Oaks, Florida horse Park, and WEC. The property includes pole barns for storage or farm use, A detached garage with a versatile space above—perfect for a guest suite, in-law retreat, or creative studio. Enhancements include a fully owned 65-panel Panasonic solar power system and a state-of-the-art whole-house water filtration system, New well pump, no HOA, it offers easy access to downtown DeLand and I-4, blending urban convenience with peaceful seclusion. Don’t miss the chance to explore this unique property and experience luxury living in DeLand, FL.
- Type:
- Single Family
- Sq.Ft.:
- 2,340
- Status:
- Active
- Beds:
- 4
- Lot size:
- 0.32 Acres
- Year built:
- 2004
- Baths:
- 2.00
- MLS#:
- V4938000
- Subdivision:
- Cross Crk Ph 3
ADDITIONAL INFORMATION
HOLIDAY SPECIAL!! Seller to pay up to $5,000 towards closing costs with a closing on or before December 31, 2024!!**BEDROOMS WERE FRESHLY PAINTED**Beautiful 4 bedroom, 2 bath POOL home in the desirable, established community of Cross Creek in DeLand! This property boasts a spacious layout with high ceilings, a cozy double-sided fireplace, and modern updates & fixtures throughout. The kitchen features white cabinets, granite countertops, stainless steel appliances and large pantry. The family room offers vaulted ceiling, architectural nooks, fireplace and sliders to the BIG covered & screened LANAI. This home is equipped with a high-capacity washer and dryer. The oversized POOL is perfect for entertaining sized at 24x14! (New pool PUMP May 2022) Great sized primary SUITE has a comfortable sitting area with peaceful views of rear yard, plus sliders to the Lanai. The en-suite bath offers a soaking tub, large block window for privacy & light, tiled shower with arched ceiling, dual sinks, and walk in closet w/additional storage. Guest bedrooms are comfortably sized, guest bath has lanai access. Enjoy peace of mind with a newer ROOF installed in 2021 PLUS solar panels, and an HVAC system was replaced in August 2022, PLUS a well for irrigation was installed in 2022. Some additional features include attic access, privacy vinyl fence, shed, mature landscaping, and gutters. This home offers everything you need and more! GREAT location, just minutes from Downtown DeLand & Stetson University, easy access to I-4 for to get to beaches, parks and Orlando. Schedule your private tour today. This home may be under audio and visual surveillance.
- Type:
- Single Family
- Sq.Ft.:
- 2,019
- Status:
- Active
- Beds:
- 3
- Lot size:
- 0.94 Acres
- Year built:
- 1975
- Baths:
- 3.00
- MLS#:
- V4937982
- Subdivision:
- Assessors Lt 65 Dupont & Gaudry Grant
ADDITIONAL INFORMATION
Price adjustment for this rare find in the desirable Glenwood area! This spacious 3-bedroom, 2-bathroom home sits on a generous lot just shy of 1 acre, offering privacy and room to roam. While the interior retains its original charm, it's ready for updates, allowing new owners to customize it to their taste. The studio apartment has a private entrance, small kitchenette area, private bathroom, providing versatile living options for extended family or potential rental income. The A/C was replaced in 2024, and the roof was replaced in 2019. The 20x20 storage building provides space for all your toys. Don't miss this chance to own a piece of Glenwood with tremendous potential.
$414,900
1391 Riley Circle Deland, FL 32724
- Type:
- Single Family
- Sq.Ft.:
- 2,476
- Status:
- Active
- Beds:
- 5
- Lot size:
- 0.11 Acres
- Year built:
- 2018
- Baths:
- 3.00
- MLS#:
- V4937915
- Subdivision:
- Victoria Trails Northwest 7 Ph
ADDITIONAL INFORMATION
SELLERS MOTIVATED! Discover this stunning 5-bedroom beauty (with the 5th bedroom thoughtfully transformed into a stylish office) nestled in a serene neighborhood. Spanning an impressive 2476 square feet, this updated gem boasts exquisite touches that elevate it far beyond the ordinary builder grade. Step inside and be captivated by the seamless blend of modern elegance and timeless charm. The inviting open floor plan flows effortlessly from room to room, making it an entertainer's delight. Picture yourself hosting gatherings in the spacious living area, where sunlight dances through large windows, highlighting the meticulously crafted finishes throughout. Adjacent to the kitchen, a cozy dining nook provides the perfect setting for family meals and cherished moments. Venture upstairs to discover a versatile loft area, designed with your family's needs in mind. Whether it's a play area or a relaxed lounge space, the possibilities are endless. The convenience of an upstairs laundry room makes daily chores a breeze, allowing more time for what truly matters. Retreat to the serene master suite, a sanctuary of comfort and style. Unwind in the luxurious ensuite bathroom, complete with dual vanities. Additional bedrooms provide ample space for family members or guests, each thoughtfully designed to provide comfort and privacy. Outside, a beautifully landscaped yard with no neighbors directly behind, invites you to enjoy outdoor living at its finest. Imagine summer barbecues, evening stargazing, and creating lasting memories in this enchanting space. Located in a family friendly community with parks, tennis courts, pools and a clubhouse with a restaurant. All while within close range to shopping and dining and Interstate 4, this home is perfect for those seeking both comfort and convenience. Schedule a viewing today and start the journey to your new chapter in this exceptional residence. Welcome home
- Type:
- Single Family
- Sq.Ft.:
- 2,298
- Status:
- Active
- Beds:
- 4
- Lot size:
- 0.18 Acres
- Baths:
- 3.00
- MLS#:
- O6232247
- Subdivision:
- 1492 - Andover Ridge
ADDITIONAL INFORMATION
Pre-Construction. To be built. Introducing "The Lancaster," built on a stunning corner homesite and a gem within our Heritage Collection. Located less than 3 miles from historic downtown Deland makes it even better for your quality of life. This two-story residence seamlessly combines timeless elegance with modern comfort, featuring an upscale paver drive and walk. Step inside to be greeted by an inviting open foyer that leads to thoughtfully designed living spaces. The main floor boasts a spacious open-concept layout, seamlessly connecting a modern kitchen, dining area, and family room. This home is upgraded with tile flooring in the living areas and includes the highly desirable 4th bedroom and full bath on the first floor. The gourmet kitchen, equipped with state-of-the-art appliances, is perfect for both culinary adventures and everyday gatherings. The Lancaster is designed to adapt to your unique lifestyle. The second floor features a spacious loft area with designer iron railings. The luxurious master suite offers a private retreat complete with an ensuite bathroom and a spacious walk-in closet. The exterior of The Lancaster reflects the enduring charm of our Heritage Collection, with architectural details that add character to the facade. A 2-car garage and full-screened patio enhance the convenience and functionality of this beautifully crafted home. Experience the perfect blend of classic design and modern amenities in The Lancaster—ideal for those who seek both style and comfort.
- Type:
- Single Family
- Sq.Ft.:
- 982
- Status:
- Active
- Beds:
- 2
- Lot size:
- 0.2 Acres
- Year built:
- 1947
- Baths:
- 1.00
- MLS#:
- O6232021
- Subdivision:
- Eureka
ADDITIONAL INFORMATION
Welcome to your new home sweet home! Nestled in a vibrant DeLand neighborhood, this charming home is perfectly poised for convenience and comfort. With 2 in public recorded but actually 3 cozy bedrooms and 1 well-appointed bathroom. Inside, you'll find a comfortable 982 square feet plus an additional area that is the laundry room with an exit to the marvelous ample backyard to enjoy cookouts and outdoor activates. In the left rear corner of the backyard you have the workshop which is upgraded and livable with a bathroom and the room with a closet, great for rental an additional income or for a family member that would like to live independently. Every inch is primed for making memories. Whether whipping up a culinary masterpiece in the kitchen or unwinding in the living area, this home welcomes you with open arms and endless possibilities. Location is everything, and this home hits the jackpot! Deland is a vibrant community atmosphere, access to beautiful parks and outdoor activities, and a rich cultural heritage highlighted by local events and festivals. The city's charming downtown area features unique shops and restaurants and home of historical Stetson university which are all located walking distance away. Come and envision your new home while its still available!
$995,990
1725 Weaver Oak Way Deland, FL 32720
- Type:
- Single Family
- Sq.Ft.:
- 4,801
- Status:
- Active
- Beds:
- 5
- Lot size:
- 2.5 Acres
- Baths:
- 5.00
- MLS#:
- O6232254
- Subdivision:
- Norris Dupont & Gaudry Grant
ADDITIONAL INFORMATION
Pre-Construction. To be built. One or more photo(s) has been virtually staged. Welcome to the Verona, a state-of-the-art single-family home designed exclusively for Maronda Homes in Deland, Florida. Part of our Renaissance series, the Verona is designed for modern living, featuring special touches for everyone. This two-story home offers a first-floor master with the luxury of a second master bedroom on the second floor, a full side entry 3-car garage, and easy maintenance luxury vinyl plank flooring throughout the first floor. Enjoy outdoor living with the expansive front porch and rear screened lanai overlooking your 2.5 acre lot!. It is perfect for celebrating Florida living. Upon entering the Verona, you'll appreciate the thoughtfully designed sight lines that create a harmonious flow throughout the home. A private den and multiple walk-in closets add to the home's practicality and charm. The first floor hosts the main Master Bed and Bath, a spacious great room, a dining area, and a kitchen that is designed with a full-service bartop and spacious counter space to create a family dining and entertaining experience. The second floor boasts an enormous game room, multiple secondary bedrooms and bathrooms, and a conveniently located laundry room. The Verona seamlessly blends convenience with extraordinary living, offering an unparalleled living experience tailored to modern lifestyles. Discover the perfect mix of comfort and sophistication with the Verona—your dream home awaits! Call today.
$325,000
971 11th Avenue Deland, FL 32724
- Type:
- Single Family
- Sq.Ft.:
- 1,539
- Status:
- Active
- Beds:
- 4
- Lot size:
- 0.26 Acres
- Year built:
- 2024
- Baths:
- 2.00
- MLS#:
- O6231948
- Subdivision:
- Daytona Park Estates Sec D
ADDITIONAL INFORMATION
Under Construction. Welcome to your dream home located in the heart of Deland, FL. This stunning new construction boasts four bedrooms, two bathrooms, and a two-car garage, providing ample space for your growing family or guests. Step inside and be greeted by stunning trey ceilings and gorgeous tile flooring. The main living areas are light and bright with recessed lighting, adding to the home's modern charm and creating the perfect ambiance for relaxation or entertaining guests that is sure to impress. The heart of the home, the kitchen, is a chef's dream with many shaker-style cabinetry, stainless steel appliances, stone countertops with gorgeous scalloped tile backsplash, and a large center island. The kitchen is open to the living room, making it the perfect space to host family gatherings or dinner parties. The spacious primary bedroom features a large walk-in closet, an ensuite with a dual sink vanity, and a walk-in shower, ensuring a peaceful retreat at the end of a long day. Nearby, you'll find three more guest bedrooms and a guest bathroom, providing plenty of room for your family or visiting guests. Additionally, this home features an inside laundry room with washer and dryer hookups and storage, adding to the home's convenience and functionality. Deland has it all when it comes to local entertainment and outdoor activities. Offering an array of popular things to do, including the Museum of Art - Deland and the Deland Historic District. There are plenty of options for outdoor enthusiasts, including exploring the Hontoon Island State Park and Lake Woodruff National Wildlife Refuge and hiking the many trails at Blue Spring State Park; there's something for everyone. Plus, the home's proximity to the highways makes it easy to get out and explore all Florida offers, making community easier than ever. Don't miss out on this incredible opportunity to own your dream home in Deland. Schedule a showing today and make this house your forever home!
$675,000
3660 Grand Avenue Deland, FL 32720
- Type:
- Single Family
- Sq.Ft.:
- 3,005
- Status:
- Active
- Beds:
- 4
- Lot size:
- 5 Acres
- Year built:
- 1986
- Baths:
- 6.00
- MLS#:
- V4937913
- Subdivision:
- Norris
ADDITIONAL INFORMATION
Wow, wow, wow! Discover this stunning, fully remodeled and gated barn-style multigenerational home situated on 5 lush, private acres in the desirable Glenwood area. The property features a separate guest house, three kitchens, a three-car garage, and ample storage with three sheds. Enjoy the beauty of nature with three scenic trails and covered RV/Boat parking. The main house has 2,147 square feet of total living space with 3 bedrooms, 3.5 bathrooms, and a versatile flex room or office. The lower level showcases a spacious kitchen with new cabinets, granite countertops, stainless steel appliances, and an oversized walk-in pantry—ideal for entertaining. The open living room features high vaulted ceilings and custom wood beams, enhancing its charming country feel. An en-suite bedroom/mother-in-law suite with its own kitchen provides privacy, it can also easily be converted into a second primary bedroom with an additional separate bedroom. The upper level houses the primary bedroom with a private deck overlooking the garden, sunsets, and local wildlife. The second bedroom has its own en-suite bathroom and there is a bonus room that could be used for an office. Additional accommodations include an 858-square-foot guest house with one bedroom, a full kitchen, and one and a half bathrooms. The sprawling grounds include apple, loquat, plum, pear, and blueberry trees, grape vines, and a well-maintained garden with irrigation. Located on a quiet private road with a convenient short drive from Florida’s beautiful beaches, Orlando, and all major shopping, this unique property offers the perfect blend of tranquility and accessibility. Schedule a showing to experience this exceptional home firsthand. It truly is a one of a kind! There are 2 Anna apple trees from the Bahamas, 1 Pear tree, 1 Plum tree, 2 small Pecan trees, 3 small Olive trees, 1 Banana tree 2 Loquat trees, 1 Orange tree, 1 Tangelo tree along with Passion fruit vines, Concord grape vines, Wild blueberry bushes, Wild Muscadine grape vines. Seller to provide $1,000 flooring credit for upstairs bedroom.
$525,000
2285 Wilmhurst Road Deland, FL 32720
- Type:
- Single Family
- Sq.Ft.:
- 2,165
- Status:
- Active
- Beds:
- 4
- Lot size:
- 1.97 Acres
- Year built:
- 1987
- Baths:
- 4.00
- MLS#:
- S5110263
- Subdivision:
- 1261 - Sec 32 & 33 West Of Hwy 17
ADDITIONAL INFORMATION
Privacy and serenity. This property boasts both with no hoa, wildlife, a seperate inlaw suite with full kitchen and bathroom with central air, an almost 2 acre lot, private well with new pump and filter, manicured lawn and landscape, granite countertops and fireplace in the main home with vaulted ceilings, new floors, lake frontage, beautiful views, stainless steel appliances, amazing fishing on a spring fed lake, close to shopping, the list goes on and on. A must see if you are buying a property near or in Deland. Schedule a showing today!
- Type:
- Single Family
- Sq.Ft.:
- 1,625
- Status:
- Active
- Beds:
- 4
- Lot size:
- 0.34 Acres
- Year built:
- 1974
- Baths:
- 2.00
- MLS#:
- O6233050
- Subdivision:
- Country Club Estates
ADDITIONAL INFORMATION
Beautiful ranch-style home ready for your personal touch! This 1,625 sq ft residence is located in the desirable and established Deland Country Club Estate. Situated on a private 100x150 fenced lot, the property features a 10x25 screened porch perfect for outdoor relaxation. Inside, enjoy the formal dining room, family room, and a sunken living room with a split floor plan. The home has new flooring throughout, fully renovated bathrooms, and fresh exterior paint. The mature landscaping adds to the home's charm. It is conveniently located near restaurants, shopping, gas stations, and the historic downtown of Deland, with easy access to I-4 just minutes away. Schedule your tour today!
- Type:
- Single Family
- Sq.Ft.:
- 2,715
- Status:
- Active
- Beds:
- 4
- Lot size:
- 0.61 Acres
- Year built:
- 2015
- Baths:
- 3.00
- MLS#:
- V4937862
- Subdivision:
- Cross Creek Ph 03
ADDITIONAL INFORMATION
Welcome to this gorgeous home in the established community of Cross Creek in northwest DeLand. This spacious 4 bedroom 3 bath home also offers a 3 car garage with separate openers, covered lanai. Great room featuring 10 ft ceilings with crown molding, open living, kitchen, dinette, large pantry, and island breakfast bar. Plantation shutters throughout. Whole house surge protector. Home offers split bedroom plan with master bedroom and huge luxury bath with soaking tub, his and her vanities with sink, large separate shower, and 2 walk-in closets and linen closet. Laundry room is a dream with cabinets, sink, and closet. So much storage! Large sliding barn doors separate each wing. Also has a well for irrigation! Oak trees and lovely landscaping. If you are looking for a picture perfect home...you have found it.
- Type:
- Townhouse
- Sq.Ft.:
- 1,993
- Status:
- Active
- Beds:
- 3
- Lot size:
- 0.07 Acres
- Year built:
- 2006
- Baths:
- 3.00
- MLS#:
- V4937850
- Subdivision:
- Victoria Park Increment 3 Southe
ADDITIONAL INFORMATION
Welcome to this stunning contemporary town home located in the desirable Victoria Commons subdivision in DeLand. This 3-bedroom, 2.5-bathroom property boasts 1993 square feet of heated living space spread over two stories, offering ample space for comfortable living. Step inside to find a welcoming front hall and a discreet guest half bath. Move into the formal DINING space and two-storied ceiling formal Living space with definite WOW factor. Moving to the rear of the home you enter the spacious, functional kitchen with stainless steel appliances, Quartz counters, 42 inch cherry cabinets, a breakfast bar, eat-in space and doors to the screened and cover Lanai. The Family Room, open to the kitchen and eat-in space, makes this great for entertaining or relaxing! The first-floor primary suite offers walk in closet, on-suite bath with dual vessel sinks, a soaking tub and walk in shower. Upstairs are two comfortable guest bedrooms, and media/office space with a large walk-in closet. Enjoy the convenience of a 2-car attached garage from alley entry. Other features include, Plantation Shutters, engineered wood Flooring, Utility room off the kitchen with pantry space and under step storage. Both washer and dryer do Convey. Crown molding in the family room. Victoria Commons offers a community club house, fitness center, playground, pool, tennis courts, and water features. Take a stroll along the shady walking and biking trails surrounding the 10-acre Victoria Lake. Located just 15 minutes’ drive from vibrant and charming downtown DeLand. Easy access to two different I-4 ramps, one less than a mile away, this property offers the perfect blend of tranquility and convenience. Whether you're looking to enjoy the nearby beaches, Orlando theme parks, or local parks, this home provides the ideal base for all your adventures. Don't miss out on this incredible opportunity to own a piece of paradise in DeLand!
$315,000
134 S Julia Avenue Deland, FL 32720
- Type:
- Single Family
- Sq.Ft.:
- 1,723
- Status:
- Active
- Beds:
- 3
- Lot size:
- 0.25 Acres
- Year built:
- 1954
- Baths:
- 2.00
- MLS#:
- V4937829
- Subdivision:
- Millers Add Deland
ADDITIONAL INFORMATION
BACK ON THE MARKET! BUYER DEFAULTED ON CONTRACT!! JUST REDUCED $10,000!!! This 3-bedroom, 2-bath home boasts over 1,700 sq. ft. of comfortable living space. Situated on a corner lot, this property offers a unique master suite, perfect for unwinding in privacy. Enjoy the warmth of beautiful wood floors throughout the home. The fenced backyard features an inviting inground pool, ideal for summer fun and relaxation. With both a 1-car garage and a 1-car carport, there’s plenty of parking. Seller is offering to replace the roof prior to closing with an acceptable contract. Priced to sell quickly at just $315,000—don’t miss out on this incredible opportunity!

Deland Real Estate
The median home value in Deland, FL is $353,639. This is higher than the county median home value of $333,000. The national median home value is $338,100. The average price of homes sold in Deland, FL is $353,639. Approximately 54.73% of Deland homes are owned, compared to 36.31% rented, while 8.97% are vacant. Deland real estate listings include condos, townhomes, and single family homes for sale. Commercial properties are also available. If you see a property you’re interested in, contact a Deland real estate agent to arrange a tour today!
Deland, Florida has a population of 36,528. Deland is more family-centric than the surrounding county with 27.15% of the households containing married families with children. The county average for households married with children is 21.29%.
The median household income in Deland, Florida is $59,641. The median household income for the surrounding county is $56,786 compared to the national median of $69,021. The median age of people living in Deland is 40.2 years.
Deland Weather
The average high temperature in July is 92 degrees, with an average low temperature in January of 46.9 degrees. The average rainfall is approximately 54.6 inches per year, with 0 inches of snow per year.

