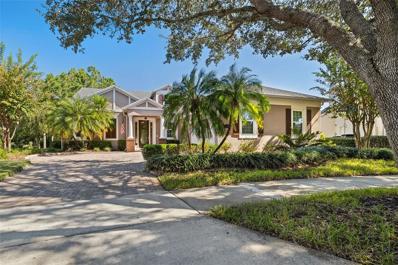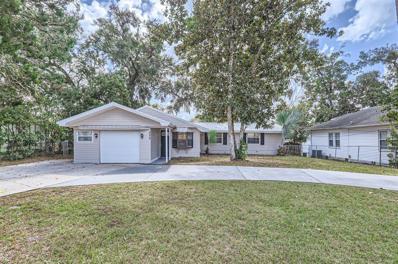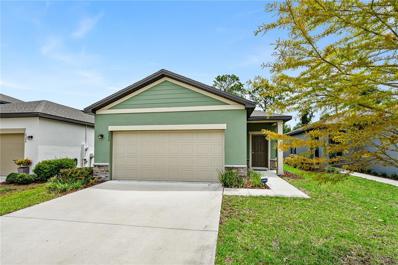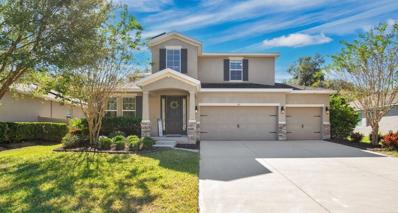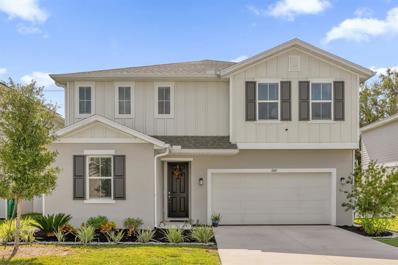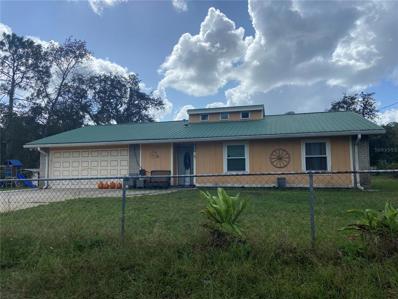Deland FL Homes for Sale
$525,000
210 Westcott Court Deland, FL 32724
- Type:
- Single Family
- Sq.Ft.:
- 2,353
- Status:
- Active
- Beds:
- 3
- Lot size:
- 0.29 Acres
- Year built:
- 2003
- Baths:
- 3.00
- MLS#:
- G5088684
- Subdivision:
- Victoria Park Northeast Increment
ADDITIONAL INFORMATION
One or more photos has been virtually staged. Custom Alston model with pool and raised spa by ISSA Homes, located in the 55+ gated community of Victoria Gardens/Cresswind. This stunning pool home sits on a conservation lot, offering complete privacy with no rear neighbors. From the moment you arrive, expect to be impressed by the attention to detail, including coffered ceilings, crown molding, a leaded glass front entry door, 8-foot-high interior doorways, recessed lighting, and wood floors. The gourmet kitchen features 42-inch cabinets with crown molding, stainless steel appliances, a gas stove, granite countertops, a kitchen island, and a closet pantry. Enjoy casual meals in the breakfast nook with a built-in window seat overlooking your screened 26' x 13' heated pool/spa and the natural preserve. For special occasions, entertain in the formal dining room. The 20' x 16' great room is the heart of the home, featuring 12-foot sliders that open to a magnificent 34' x 26' screened patio area. The owner's suite has a double door arched entry, a coffered ceiling, large walk-in closets, and views of the pool area. The master bath includes separate his-and-her vanities, a large soaking garden tub, and a spacious walk-in shower. The utility room features a laundry tub. This home also boasts new gutters (2024), a newer roof (2022), and new hurricane-impact windows (2023). Victoria Gardens residents have access to a newly renovated private clubhouse just around the corner, with amenities including a heated resort-style pool, fitness center, jacuzzi, ballroom, billiards room, restaurant and bar, craft room, library, game rooms, lighted tennis and pickleball courts, and miles of nature trails. The HOA covers full lawn care, high-speed internet, HD cable TV, irrigation for the lawn, and two gated entrances. The public 18-hole golf course is just across the street. Your new home is located minutes from downtown DeLand, restaurants, shopping, and more. Call today to schedule your private tour!
$319,000
1110 Fatio Road Deland, FL 32720
- Type:
- Single Family
- Sq.Ft.:
- 1,080
- Status:
- Active
- Beds:
- 3
- Lot size:
- 0.49 Acres
- Year built:
- 1972
- Baths:
- 2.00
- MLS#:
- O6253177
- Subdivision:
- Fatio Heights
ADDITIONAL INFORMATION
Discover the perfect blend of comfort and convenience with a little country charm in this Deland home. Featuring NO HOA and a flat and dry ½ ACRE lot, this home is a MUST SEE! Completely renovated in 2024 with no expense spared, this 3 bedroom, 2 bathroom home offers an open and airy layout, with plenty of natural light, creating a warm and welcoming atmosphere. Outside you will notice the modern updates including a brand new METAL ROOF (with 25-year transferable warranty), fresh paint, seamless gutters and a one car attached garage. Step inside and you will find all new LVP flooring (scratch proof and waterproof), fresh paint throughout, and all the modern finishes you would find in a brand new home. The kitchen is located in the back off the home with views to the huge backyard and features GRANITE countertops and STAINLESS STEEL appliances. This solid block home also features an updated electrical panel, new hot water and updated plumbing as well as a recently serviced HVAC System (2011) and a freshly inspected septic system….it is truly move in ready for its NEW OWNERS! You won’t want miss the home’s sunroom overlooking an expansive backyard which has lots of room to add an additional garage/storage, pool or garden. A chicken coop is already on the property. Conveniently located minutes to the area’s top schools, parks and shopping, this home has it all and won’t last long!
$434,900
447 Liu Lane Deland, FL 32724
- Type:
- Single Family
- Sq.Ft.:
- 2,522
- Status:
- Active
- Beds:
- 5
- Lot size:
- 0.11 Acres
- Year built:
- 2022
- Baths:
- 3.00
- MLS#:
- O6253138
- Subdivision:
- Victoria Oaks Ph B
ADDITIONAL INFORMATION
**Stunning Model Home-Style Single-Family Residence!** Welcome to your dream home! This exquisite, model home-style decorated single-family residence transforms good living into something truly great. Every detail has been carefully curated to create an inviting and luxurious atmosphere that you'll love coming home to. Step inside to discover a **spacious primary bedroom suite** that serves as your personal retreat. It boasts a **huge walk-in closet** that provides ample storage while keeping your space organized and clutter-free. The bright and airy layout flows seamlessly, making it perfect for both relaxation and entertaining. The heart of the home, the **gourmet kitchen**, is a chef's delight! Featuring a generous island that offers additional prep space, modern appliances, and stylish finishes, this kitchen is designed for culinary creativity. Adjacent to the kitchen, the **formal dining room** provides an elegant setting for gatherings, making every meal a special occasion. The **expansive living room** is the perfect spot for family and friends to gather, showcasing modern fixtures that enhance the overall aesthetic. Natural light floods the space, creating a warm and welcoming ambiance. This home is in **pristine condition** and has been meticulously maintained, with **well-manicured landscaping** that adds curb appeal and charm. Whether you’re enjoying a quiet evening on the patio or hosting a lively barbecue in the backyard, this property is designed for both comfort and style. Don’t miss your chance to make this stunning home yours! Act quickly, as properties like this are in high demand. Come see it today and experience the perfect blend of elegance and livability before it’s gone! HOA includes, Internet, TV, workout gym, beach volleyball, cabana pool, golf course, restaurant access, irrigation, and access to 3 other neighborhood pools
- Type:
- Single Family
- Sq.Ft.:
- 2,060
- Status:
- Active
- Beds:
- 4
- Lot size:
- 0.17 Acres
- Year built:
- 2024
- Baths:
- 3.00
- MLS#:
- S5114704
- Subdivision:
- Clarks Blk 142 Deland
ADDITIONAL INFORMATION
One or more photo(s) has been virtually staged. Motivated Seller. Willing to negotiate price or negotiate buyer's closing costs. Discover your new dream home! This stunning modern construction home features. This spacious home has 4 bedrooms and 3 bathrooms, perfect for families or those looking for extra space. One of the bedrooms has a independent entrance, perfect for a studio, office or entertaining. Enjoy a cozy back porch, perfect for relaxing outdoors. With enough space on the driveway to park 6 cars, you'll never have to worry about parking. Located just minutes from Stetson University and vibrant Deland downtown, this property combines convenience and accessibility. Plus, you'll be just 45 minutes from Orlando and the beautiful beaches, allowing you to enjoy the best of Florida. Virtually Stageg. Don't miss this unique opportunity to live in a place that has it all! Contact us for more information and to schedule a visit.
$365,000
250 Deerfoot Road Deland, FL 32720
- Type:
- Single Family
- Sq.Ft.:
- 1,845
- Status:
- Active
- Beds:
- 3
- Lot size:
- 0.54 Acres
- Year built:
- 1994
- Baths:
- 3.00
- MLS#:
- V4939211
- Subdivision:
- Martin Dodges Subdivision
ADDITIONAL INFORMATION
This beautiful, Deland home has amazing features, exudes potential and is an investor's dream! NEW A/C 2022, 2 tankless water heaters, and a whole house generator all on over a half an acre! Entering into the home, on the main floor, you are greeted with an open concept living room and kitchen, complete with a beautiful brick fireplace. Step off the main living space and onto the completely, enclosed four-season Florida room with an incredible tree-top view of the back yard, overlooking the pool and custom-built wood deck. Master bedroom, master bath and half bath are all on the main floor. As you make your way down the handicap accessible stairwell, you'll enter through a doorway full of potential possibilities. The lower level of this home could be used as a traditional 2-bedroom, 1 bathroom space, with an attached in-law suite, or could be converted to a completely separate, income producing rental unit with its own private entrance! The possibilities for this home are endless! This home is priced to sell, schedule a showing today before this one says, "sold"!
$300,000
524 E Church Street Deland, FL 32724
- Type:
- Single Family
- Sq.Ft.:
- 1,636
- Status:
- Active
- Beds:
- 5
- Lot size:
- 0.24 Acres
- Year built:
- 1971
- Baths:
- 3.00
- MLS#:
- O6252354
- Subdivision:
- Shermans S 01/2 Blk 132 Deland
ADDITIONAL INFORMATION
Welcome to this beautifully restored historic gem in the heart of Deland! This charming 5-bedroom, 3-bathroom home blends classic character with modern amenities, offering a perfect retreat. As you step inside, you'll be greeted by stunning floors, high ceilings, and abundant natural light that create a warm and inviting atmosphere.The spacious living room flows effortlessly into a formal dining area, perfect for hosting gatherings. The updated kitchen features stainless steel appliances, ample cabinetry, and a cozy breakfast nook, ideal for morning coffee. Retreat to the serene primary suite with an ensuite bathroom, while the additional bedrooms provide versatility for guests, a home office, or playrooms. Outside, the expansive backyard is a private oasis, complete with a patio for al fresco dining and plenty of space for gardening or outdoor activities. Conveniently located near downtown Deland, you'll have easy access to shopping, dining, and local events, all while enjoying the charm of this historic community. Don't miss out on this incredible opportunity—schedule your private showing today!
- Type:
- Single Family
- Sq.Ft.:
- 1,372
- Status:
- Active
- Beds:
- 3
- Lot size:
- 0.09 Acres
- Year built:
- 2022
- Baths:
- 2.00
- MLS#:
- NS1082882
- Subdivision:
- Lincoln Park
ADDITIONAL INFORMATION
Energy Efficient 2022 Home in Lincoln Park Community. Welcome to your dream home in the beautiful Lincoln Park Community! This energy-efficient 2022-built residence offers an open floor plan perfect for modern living. The spacious kitchen features an island bar, providing extra seating for family and friends, and comes equipped with sparkling Whirlpool stainless steel appliances, including a range, refrigerator, microwave, and dishwasher. This Modern Kitchen offers Granite countertops, cabinets, and a spacious island bar. Primary Suite, Tucked away for privacy, featuring a walk-in closet and an en-suite bathroom with a walk-in shower and a large single vanity. Laundry Room located Inside with a Samsung washer and dryer. Outdoor Living by Enjoying relaxing evenings on your covered back porch, overlooking the greenbelt with glimpses of a nearby pond. Community Amenities: Access to the Lincoln Park Community Pool for swimming and recreation. Home also has whole house water filter. All measurements and information are deemed accurate but cannot be guaranteed. Buyers are advised to verify all details. This home is perfect for anyone seeking comfort, style, and convenience in a serene community setting. Don't miss out on this opportunity - schedule a viewing today!
- Type:
- Single Family
- Sq.Ft.:
- 962
- Status:
- Active
- Beds:
- 2
- Lot size:
- 0.18 Acres
- Year built:
- 2000
- Baths:
- 1.00
- MLS#:
- V4939110
- Subdivision:
- Ne 22 Acres
ADDITIONAL INFORMATION
Seller has reduced the price!!!...Great Starter Home!!! 2 Bedrooms 1 Bath close to downtown and shopping. Large front screened in porch Kitchen and dining room combo separate laundry room corner lot needs some TLC but has great potential.. call now for your showing
$329,000
211 Foxglove Way Deland, FL 32724
- Type:
- Single Family
- Sq.Ft.:
- 1,808
- Status:
- Active
- Beds:
- 3
- Lot size:
- 0.13 Acres
- Year built:
- 2005
- Baths:
- 2.00
- MLS#:
- V4939104
- Subdivision:
- Victoria Park Increment 03
ADDITIONAL INFORMATION
This home is located in the desirable community of Victoria Park, a community to be proud to live in. This 3 bedroom, 2 bath house just needs someone to make it their home. The open floor plan invites entertaining while also allowing for private areas for more flexibility. Come take a look at this one before it’s gone!
$360,000
1109 East Parkway Deland, FL 32724
- Type:
- Single Family
- Sq.Ft.:
- 1,487
- Status:
- Active
- Beds:
- 3
- Lot size:
- 0.26 Acres
- Year built:
- 2024
- Baths:
- 2.00
- MLS#:
- O6248902
- Subdivision:
- Daytona Park Estates Sec D
ADDITIONAL INFORMATION
Under Construction. Your dream home awaits! Move in now and save big! The time is now! For a limited time, take advantage of up to $10,000 in builder closing cost and rate buy down incentives, PLUS an additional $3,600 lender credit when you use our preferred lender, Samaritan Mortgage Team! That’s a total of $13,600 in buyer benefits to make your dream home even more affordable! $10,000 in builder incentives. Up to $3,600 lender credit. Unbeatable savings on closing costs & rates. Hurry—this offer won’t last long! Call today or visit us to take advantage of this incredible opportunity before it’s gone! Plus a 10 YEAR HOME WARRANTY!! This beautiful 3 bedroom 2 bath home will be ready in just a few short weeks! This home has so may upgrades including, white shaker, slow close cabinets, granite counter tops, stainless steel appliances, luxury vinyl plank flooring, beautifully tiled showers, French doors, low e windows and more! You are just 10-15 minutes away from World famous Daytona Beach and minutes to I-4! The open floor plan gives so much light to the living and kitchen areas. The kitchen has a beautiful center island with plenty of storage space. The master bathroom has a gorgeous, huge walk in shower and the vanity has double sinks! The home sits on a .26 acre lot and has a huge back porch for BBQ's and playtime! This home is in the high and dry area of DPE, no flood insurance required! Pictures are from another model for reference. Owner is licensed realtor.
$925,000
373 Glenwood Road Deland, FL 32720
- Type:
- Single Family
- Sq.Ft.:
- 3,372
- Status:
- Active
- Beds:
- 5
- Lot size:
- 9.32 Acres
- Year built:
- 1976
- Baths:
- 4.00
- MLS#:
- V4938649
- Subdivision:
- Not In Subdivision
ADDITIONAL INFORMATION
~PRICE IMPROVEMENT~ EXCLUSIVE ESTATE HOME IN THE PERFECT LOCATION! +NEARLY 10 ACRES+ +BRAND NEW ROOF+ +BRAND NEW A/C+ Almost 10 acres in a peaceful country setting and centrally located next to vibrant Downtown DeLand, Beautiful Beaches, and the Saint Johns River! A serene winding driveway takes you through a PRIVATE GATE to this stunning property, adorned with majestic oaks and lush landscape. This property boasts TWO HOMES for multigenerational living or income opportunities, a STORAGE SHED, and a TENNIS/PICKLEBALL COURT. The 2,472 sq ft main home is 3 bedrooms, 2.5 bathrooms, and includes a NEW ROOF, NEW AIR CONDITIONER, and NEW PAINT! When you enter you’ll be captured by the unparalleled charm of this CUSTOM HOME. Durable wood look tile throughout the main home creates an updated and classic feel. The farmhouse kitchen includes a NEW DISHWASHER, WALK IN PANTRY, and eat in space with SLIDING DOORS to a versatile SCREENED PORCH and BRICKED PATIO where you can enjoy the beautiful views and a morning cup of coffee. CUSTOM BUILT INS are found adorning the WOOD BURNING FIREPLACE as well as in the closets. This home features WINDOW SHADES, SKYLIGHTS, CROWN MOLDING, and a LARGE LAUNDRY ROOM, just to name a few. Behind the main home, you’ll find the 2/1 GUEST HOME that features a private and gated entrance with a 1.5 car garage/WORKSHOP. This 2 Bedroom 1 Bathroom home provides a great opportunity for multi generational living, an office, or a rental income property. The guest home also features a NEW ROOF and NEW CARPET. This property is agriculturally zoned with NO HOA, so bring the animals and toys, the possibilities are endless!
- Type:
- Single Family
- Sq.Ft.:
- 2,928
- Status:
- Active
- Beds:
- 4
- Lot size:
- 0.21 Acres
- Year built:
- 2015
- Baths:
- 4.00
- MLS#:
- O6252279
- Subdivision:
- Wellington Woods
ADDITIONAL INFORMATION
Welcome to this beautiful 4-bedroom, 3.5-bathroom home that combines spacious, modern living with luxurious details! The open-concept design flows seamlessly, featuring a large kitchen with granite countertops, stainless steel appliances, and an island that’s perfect for casual dining or meal prep. The kitchen opens to a large family room with plantation shutters adding a touch of elegance here and in the first-floor Master suite. The Master suite is a peaceful retreat, offering a spacious en-suite bath complete with a garden tub, separate glass-enclosed shower, double vanity, and a generous walk-in closet. New luxury vinyl plank flooring was installed throughout the downstairs in 2022, enhancing both style and durability. Upstairs, you'll find 3 additional bedrooms with walk-in closets, one bedroom includes a private en-suite bathroom, and large living room providing extra space for the family. Step outside to a large, fenced backyard—ideal for entertaining or relaxing. This home includes a 3-car garage, natural gas, and energy-efficient solar power. With abundant natural light, high-end finishes, and ample storage, this home is ready to welcome its new owners. Schedule your private tour today!
- Type:
- Single Family
- Sq.Ft.:
- 768
- Status:
- Active
- Beds:
- 2
- Lot size:
- 0.16 Acres
- Year built:
- 1941
- Baths:
- 1.00
- MLS#:
- R4908427
- Subdivision:
- Radcliffes Blk 17 Deland
ADDITIONAL INFORMATION
WOW!!! look at this golden goose opportunity in Historic Downtown Deland. Walking... I said Walking distance to Stetson University, Home of the Stetson Hatters! Minutes walking to downtown, shopping, restaurants and plenty of activities. We have an oversized 2 bedroom, 1 Bath ready for rent or move in. New roof in 2013, new water heater and upgraded electrical service all permitted! remodel if you wish to increase equity and add easily another bedroom with the current layout hosting a 3rd "bonus room" which could serve many purposes. call to set a showing today.
- Type:
- Single Family
- Sq.Ft.:
- 1,512
- Status:
- Active
- Beds:
- 2
- Lot size:
- 0.11 Acres
- Year built:
- 2018
- Baths:
- 2.00
- MLS#:
- V4939080
- Subdivision:
- Victoria Gardens Ph 6 Rep
ADDITIONAL INFORMATION
Welcome to this spectacular, well maintained home in the highly sought after 55+ Victoria Gardens community. Nothing to do but move into this 6 year old open floor plan home. This home features 2 bedrooms, 2 full bathrooms, laundry room, open kitchen dining room living room combo, plus another room which could be used as an office, den, craft room, mancave...whatever you choose. There is a back screened in patio off of the living room, which is a great place to listen to the birds or watch for wildlife, as there are no rear neighbors. Not only is this a great home, but also an amazing community! There is a restaurant in the clubhouse, and the activities are endless. Choose from a fabulous pool area, fitness center, tennis courts, and card clubs...to name a few. Come check out everything this community has available.
$399,950
996 10th Avenue Deland, FL 32724
- Type:
- Single Family
- Sq.Ft.:
- 1,600
- Status:
- Active
- Beds:
- 3
- Lot size:
- 0.26 Acres
- Year built:
- 2022
- Baths:
- 2.00
- MLS#:
- R11031294
- Subdivision:
- Daytona Park Estates
ADDITIONAL INFORMATION
A truly impressive 3 bedroom, 2 bath custom SMART home with upgrades galore! Discover your dream home in the highly sought-after Daytona Park Estates! This thoughtful split floor plan home offers elegant ceramic tile plank flooring throughout. As you enter, you will be captivated by the soaring vaulted ceilings, all matching custom barn doors, an open concept kitchen and living room with a top-of-the-line stainless steel appliance package, an oversized Calatta Quartz kitchen Island, counters and backsplash, soft close drawers and cabinets and a high-end kitchen faucet. Whether you're entertaining or enjoying a quiet evening, the amazing kitchen and smart refrigerator add a touch of luxury to your everyday life. With all fixtures and fans upgraded, the seller spared no expense! Re
- Type:
- Single Family
- Sq.Ft.:
- 2,800
- Status:
- Active
- Beds:
- 4
- Lot size:
- 0.14 Acres
- Year built:
- 2022
- Baths:
- 3.00
- MLS#:
- O6248374
- Subdivision:
- Seasons/river Chase
ADDITIONAL INFORMATION
PRICE IMPROVEMENT!! Step into your dream home! This stunning 4-bedroom, 3-bathroom masterpiece blends modern style, luxury, and functionality, making it perfect for families or those who love to entertain. As you step inside, the HIGH CEILINGS create an inviting, bright, and open atmosphere. The OPEN FLOOR PLAN, highlighted by LUXURY VINYL PLANK flooring, seamlessly flows through the living, dining, and kitchen areas. At the heart of the home is a beautifully designed kitchen with quartz countertop and top-of-the-line stainless steel appliances, perfect for daily meals or hosting memorable gatherings. Upstairs, the primary suite offers a private retreat, complete with a CUSTOM WALK-IN CLOSET and an en-suite bathroom featuring his-and-hers sinks. Three additional bedrooms upstairs provide generous space, abundant natural light, and plenty of storage, while the versatile loft area is perfect for additional entertainment or relaxation. On the first floor, you'll find an office space and a full bathroom for added convenience. Step outside to your private, enclosed back patio, overlooking a fenced backyard with NO REAR NEIGHBORS, offering the ultimate in tranquility and privacy. The 2-car garage shines with MARBLE EPOXY FLOORING, elevating the home’s luxurious feel. This property is also equipped with SOLAR PANELS, fully transferable to the next owner, delivering both energy efficiency and cost savings. Attached are the contract and statement showing the incredible savings. Perfectly located just minutes from the downtown historic district, Stetson University, I-4, and an array of local restaurants and shops—this home truly has it all. Don’t miss your chance to own this exceptional, energy-efficient sanctuary!
$349,900
101 Avenham Drive Deland, FL 32724
- Type:
- Single Family
- Sq.Ft.:
- 1,684
- Status:
- Active
- Beds:
- 3
- Lot size:
- 0.15 Acres
- Year built:
- 2005
- Baths:
- 2.00
- MLS#:
- V4939074
- Subdivision:
- Victoria Park Increment 02
ADDITIONAL INFORMATION
Must see home in Deland's Victoria Gardens 55+ community! Want to be one of the closest homes to the club house? With a short walk you can enjoy a nice swim, workout, or just to hangout with friends or make new friends. This community allows you to be as active as you would like and offers many activities including fitness room, lighted tennis and pickle ball courts, library, game room, dining, and bar. This home features 3 bedrooms and 2 bathrooms so you will have plenty of room for family and friends to come over and to be able to stay over when needed. It is located on a corner lot with mature landscaping and an enclosed back porch to enjoy a nice coffee on those cooler mornings. A new roof was just installed in October 2024 along with new skylights as well. A new A/C unit inside and outside was also just installed this year. The HOA includes: lawn & shrub care, cable TV with DVR, High-speed internet, reclaimed water irrigation and access to all community amenities. Don't miss out on this limited opportunity to be steps away from your private clubhouse and enjoy all those benefits that come along with this home and make it your own!
- Type:
- Single Family
- Sq.Ft.:
- 918
- Status:
- Active
- Beds:
- 4
- Lot size:
- 0.24 Acres
- Year built:
- 1950
- Baths:
- 2.00
- MLS#:
- O6251689
- Subdivision:
- Gibbs
ADDITIONAL INFORMATION
For Sale: This recently renovated home offers 4 bedrooms and 3 bathrooms, situated on a serene street just minutes from downtown DeLand. The open and airy layout features a gourmet kitchen with granite countertops, a stylish backsplash, and brand-new appliances. The living room showcases elegant laminate flooring and a charming brick fireplace. In addition to the main bedrooms, there is a separate suite—perfect for guests or as a potential income source. The backyard patio is ideal for relaxation and entertaining, overlooking a fenced yard. Blending contemporary style with multi-generational versatility, this home is conveniently located and ready for you to explore. Contact us for more details and to schedule a visit. Don’t miss out on this exceptional opportunity!
- Type:
- Single Family
- Sq.Ft.:
- 1,504
- Status:
- Active
- Beds:
- 3
- Lot size:
- 0.11 Acres
- Year built:
- 2024
- Baths:
- 2.00
- MLS#:
- O6251690
- Subdivision:
- Pelham Park
ADDITIONAL INFORMATION
Under Construction. The Allex floorplan offers 3 bedrooms, 2 bathrooms, and 1,504 sq ft of living space. Features include open living areas, a covered lanai, quartz countertops, stainless-steel appliances, and a walk-in pantry. Spacious bedrooms include carpeted floors, closets and natural light. The primary bedroom has an attached bathroom with a walk-in closet and double vanity. This all concrete block construction home also includes smart home technology for control via smart devices. *Photos are of similar model but not that of exact house. Pictures, photographs, colors, features, and sizes are for illustration purposes only and will vary from the homes as built. Home and community information including pricing, included features, terms, availability and amenities are subject to change and prior sale at any time without notice or obligation. Please note that no representations or warranties are made regarding school districts or school assignments; you should conduct your own investigation regarding current and future schools and school boundaries.*
- Type:
- Single Family
- Sq.Ft.:
- 852
- Status:
- Active
- Beds:
- 2
- Lot size:
- 0.52 Acres
- Year built:
- 1960
- Baths:
- 1.00
- MLS#:
- V4939048
- Subdivision:
- Flowers
ADDITIONAL INFORMATION
This 1/2 acre, beautiful property is looking for it's next owners! The home has been recently updated with beautifully refinished hardwood floors, kitchen cabinets, granite countertops, stainless steel appliances, a/c and tankless hot water heater! As you come in the front door, you're welcomed by the large family room that fills with natural light! Down the hall you have the spacious Master Bedroom, second bedroom, and the bathroom. The updated kitchen has granite counters, gas range and an eat in space. From the kitchen you have a large flex space that is full of possibilities with lots of windows and leads to your utility room. Once outside, you have a nice deck that's perfect for relaxing on in the evenings! Your large backyard has a nice fire pit area, and large, mature trees! Enjoy the serene, tranquil property, yet you're only a few minutes to the new Deland Sun Rail station and a short drive to Historic Downtown Deland where you'll enjoy restaurants, shopping, and entertainment! Schedule your showing today!
$370,000
1401 Palisades Lane Deland, FL 32724
- Type:
- Single Family
- Sq.Ft.:
- 1,813
- Status:
- Active
- Beds:
- 2
- Lot size:
- 0.14 Acres
- Year built:
- 2017
- Baths:
- 2.00
- MLS#:
- V4938997
- Subdivision:
- Victoria Gardens Ph 4
ADDITIONAL INFORMATION
One or more photo(s) has been virtually staged. Welcome to your move-in ready home located in the sought-after 55+ community of Victoria Gardens! Built in 2017, this Kolter Home (Ivy model) features 2 bedrooms, 2 bathrooms, and an open-concept design with a versatile flex space, perfect for customizing to suit your needs. Upon entering, the flex space is conveniently located to your right, ideal for use as an office, den, or even an extra bedroom! To your left, you'll find the first bedroom, complete with its own private bathroom. The spacious laundry room offers easy access to the 2-car garage, which is equipped with built-in overhead shelves for added storage. Continue into the heart of the home, where the open dining, living, and kitchen areas create a seamless flow, perfect for entertaining and everyday living. The family room features updated fixtures, patio access, and peaceful backyard views. The kitchen is a chef's dream, complete with 42" shaker cabinets, a tile backsplash, stainless steel appliances, a peninsula, a closet pantry, and a cozy dinette area overlooking the backyard. Association fee includes: total lawn care, cable TV, high speed internet, reclaimed water irrigation and access to all community amenities. As an added bonus, Victoria Garden residents have access to their own Private Clubhouse that is equipped with dining, bar, game rooms, a fitness room, a resort-style LAP pool, tennis and pickleball courts, bocce ball, library, crafts, and a community of people to enjoy it with. https://www.myvictoriagardens.com/
$259,000
770 Lancaster Road Deland, FL 32720
- Type:
- Other
- Sq.Ft.:
- 1,579
- Status:
- Active
- Beds:
- 3
- Lot size:
- 0.15 Acres
- Year built:
- 1984
- Baths:
- 2.00
- MLS#:
- V4939017
- Subdivision:
- Brandywine Club Villas Unit 03
ADDITIONAL INFORMATION
3 Bedroom 2 bath residence in beautiful Brandywine. Located on a cul-de-sac, in a very nice, high demand area, the home has a spacious living room, primary bath with 2 walk-in closets, and a 2 car garage. Behind and adjacent to the property, is county owned property with plenty of wildlife. There are several tennis courts just a short distance from the residence. The Brandywine shopping center, which includes Winn Dixie is nearby, and Walgreens is very short distance away. If you're looking for a home located in a quiet area and near beautiful Deland, don't miss this one.
$329,900
2846 Larkspur Road Deland, FL 32724
- Type:
- Single Family
- Sq.Ft.:
- 1,344
- Status:
- Active
- Beds:
- 3
- Lot size:
- 0.3 Acres
- Year built:
- 1982
- Baths:
- 2.00
- MLS#:
- V4939034
- Subdivision:
- Daytona Park Estates Sec H Unrec 253
ADDITIONAL INFORMATION
Start Packing, Your New Home Awaits in Delightful DeLand! Looking for space to store your RV, boats, and ATVs? This property has room for them all! Fully fenced with a 24x20 garage, a 24x14 garage, a 12x10 potting shed, and even an attached two-car garage converted into two extra bedrooms. Get ready to entertain on the spacious backyard patio! Plus, enjoy energy savings with the home's efficient solar system and peace of mind with new double-paned, 130 mph hurricane-resistant windows—complete with a transferrable lifetime warranty. Rain gutters with filter netting, and a water softener/chlorinator system ensure added comfort. With so many amazing features, this home won’t last long! Bring your buyer—because they’ll want
- Type:
- Single Family
- Sq.Ft.:
- 1,174
- Status:
- Active
- Beds:
- 3
- Lot size:
- 0.1 Acres
- Year built:
- 2022
- Baths:
- 2.00
- MLS#:
- V4939044
- Subdivision:
- Lincoln Oaks
ADDITIONAL INFORMATION
Move-in ready and just two years old, this stunning 3-bedroom, 2-bathroom home offers modern living with no wait for construction. Enjoy a sleek, contemporary kitchen equipped with stainless steel appliances, an open floor plan and the convenience of an indoor laundry room. Ideally located near shopping, hospitals, and downtown, everything you need is just minutes away. The community boasts fantastic amenities, including a clubhouse and pool, perfect for relaxing or socializing. Don’t miss the opportunity to make this like-new home yours today!
- Type:
- Single Family
- Sq.Ft.:
- 2,380
- Status:
- Active
- Beds:
- 4
- Lot size:
- 0.17 Acres
- Year built:
- 2003
- Baths:
- 3.00
- MLS#:
- NS1082833
- Subdivision:
- Cascades Park Ph 01 02 03
ADDITIONAL INFORMATION
One or more photo(s) has been virtually staged. Welcome Home! With an impressive and stately appearance in a gorgeous neighborhood, this beautiful 2 Story home boasts 4 Bedrooms, Bonus/Office Room, 2.5 Baths, an extra-large 2 car garage with Laundry Room. The Owner spared no expense on the TESLA Solar Panel Powered system which equates to an extremely low electric bill. Solar panels will be paid in full by Seller. This property has an extra-large corner parcel on a cul de-sac, with a beautiful paver area courtyard in the back, and room for a Fire Pit or Pool. The Hot Tub stays and can be used as a hot spa or cold plunge. Roof is 2 years old and solar panels were installed in 2023. Just minutes from the Award-winning downtown area, shops and restaurants, and approx. 30 minutes to New Smyrna Beach, and an hour from Orlando Attractions. This concrete-built home is solid, high and dry, and is waiting to welcome you to your new home before the Holidays!

Andrea Conner, License #BK3437731, Xome Inc., License #1043756, [email protected], 844-400-9663, 750 State Highway 121 Bypass, Suite 100, Lewisville, TX 75067

All listings featuring the BMLS logo are provided by BeachesMLS, Inc. This information is not verified for authenticity or accuracy and is not guaranteed. Copyright © 2024 BeachesMLS, Inc.
Deland Real Estate
The median home value in Deland, FL is $353,639. This is higher than the county median home value of $333,000. The national median home value is $338,100. The average price of homes sold in Deland, FL is $353,639. Approximately 54.73% of Deland homes are owned, compared to 36.31% rented, while 8.97% are vacant. Deland real estate listings include condos, townhomes, and single family homes for sale. Commercial properties are also available. If you see a property you’re interested in, contact a Deland real estate agent to arrange a tour today!
Deland, Florida has a population of 36,528. Deland is more family-centric than the surrounding county with 27.15% of the households containing married families with children. The county average for households married with children is 21.29%.
The median household income in Deland, Florida is $59,641. The median household income for the surrounding county is $56,786 compared to the national median of $69,021. The median age of people living in Deland is 40.2 years.
Deland Weather
The average high temperature in July is 92 degrees, with an average low temperature in January of 46.9 degrees. The average rainfall is approximately 54.6 inches per year, with 0 inches of snow per year.
