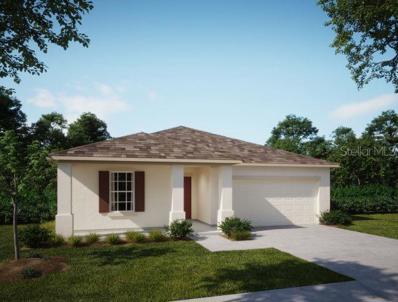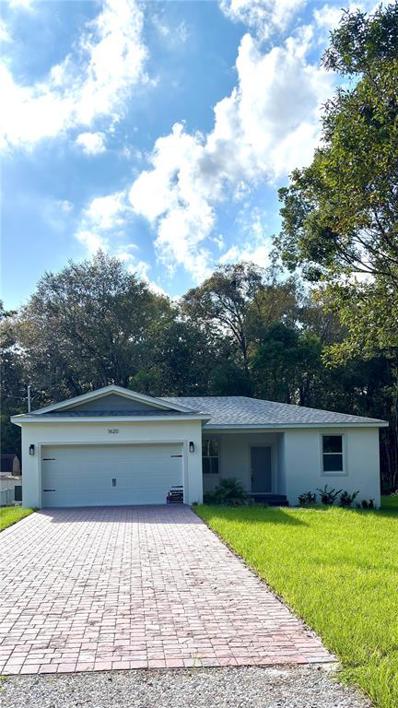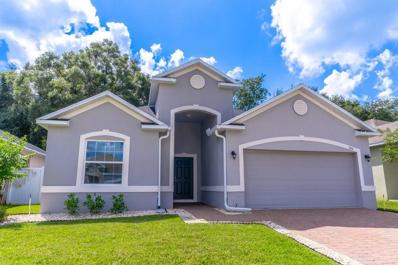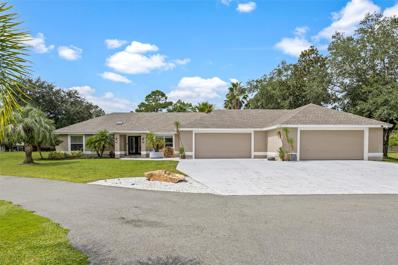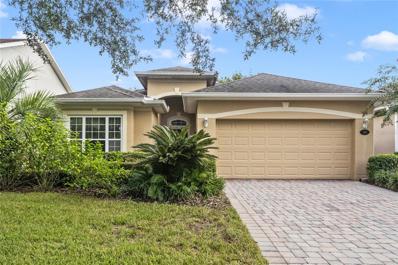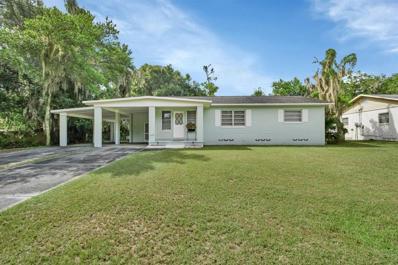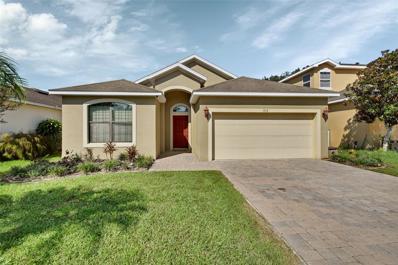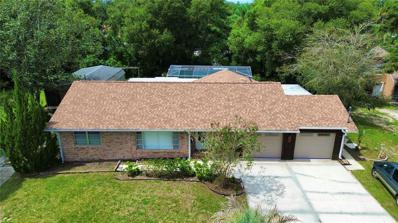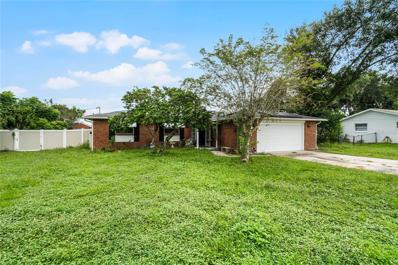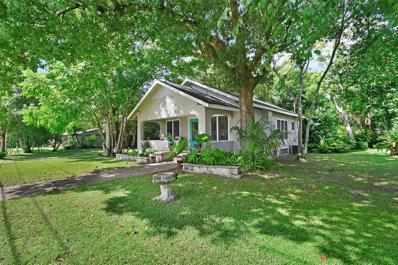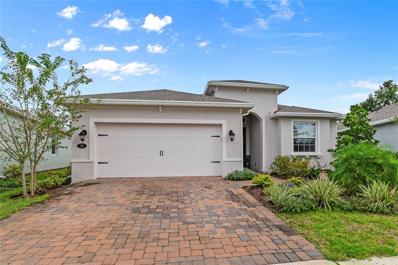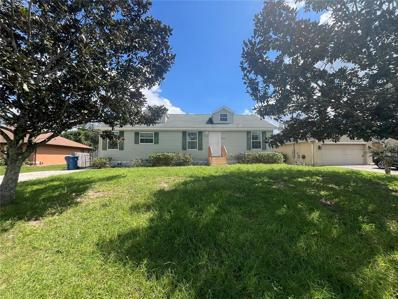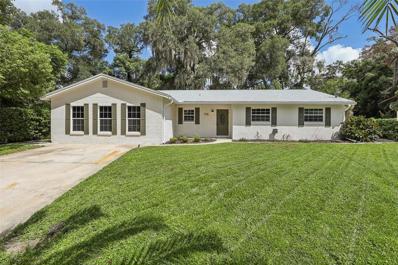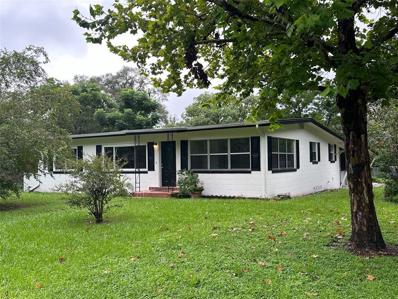Deland FL Homes for Sale
$309,900
1380 2nd Avenue Deland, FL 32724
- Type:
- Single Family
- Sq.Ft.:
- 1,160
- Status:
- Active
- Beds:
- 3
- Lot size:
- 0.29 Acres
- Year built:
- 1985
- Baths:
- 2.00
- MLS#:
- V4938671
- Subdivision:
- Daytona Park Estates Sec C
ADDITIONAL INFORMATION
This beautifully remodeled 3-bedroom, 2-bathroom home is ready for you to move in! Every inch of this property has been carefully renovated with modern finishes. The spacious, open-concept living area is flooded with natural light, ideal for entertaining or relaxing with family.The brand-new kitchen features granite counters, new stainless steel appliances, stylish tile back splash, ample cabinet space and sleek breakfast bar. Both bathrooms are fully updated with contemporary fixtures, tile work, and vanities. The bedrooms are spacious and feature refinished, original, hard wood flooring. The indoor laundry area can be found in the newly painted 1-car garage. French doors lead out to an expansive and well-maintained back yard with plenty of room for a pool or screened in lanai. All your big ticket items are taken care of as well. With a New Roof 2022, New Water Heater 2023, Updated Electric 2022, and Updated HVAC in 2022, Updated Windows 2022, and New Water Softening System. Located in a friendly and sought-after neighborhood of Daytona Park Estates, you’ll love the community feel. You'll love the proximity to local schools, shopping and entertaining in Historic Downtown DeLand, and ease of access to FL 44, Interstate 4, and International Speedway. Don't miss your chance to call this stunning property home! Schedule your home tour today. *All Realtor information is presumed correct but not guaranteed including descriptions, measurements, zoning, uses. Buyer and Buyers Agent to verify all information *
- Type:
- Single Family
- Sq.Ft.:
- 1,737
- Status:
- Active
- Beds:
- 4
- Lot size:
- 0.19 Acres
- Baths:
- 2.00
- MLS#:
- O6244568
- Subdivision:
- Andover Ridge
ADDITIONAL INFORMATION
Pre-Construction. To be built. Andover Ridge, is a new construction, single-family community nestled in DeLand, Florida - the heart of Volusia County. DeLand, Florida is a friendly city with many attractions, including outdoor activities, art and culture, and historic sites. Visit Blue Spring State Park for swimming and kayaking or take a stroll and enjoy the DeLand Wings mural, Deland Sculpture Walk, DeLand Historic Mural Walk, Museum of Art, and DeLand Fall Festival of the Arts. All of Florida's most popular attractions such as Universal Studios and Disney are less than 55 miles away. The Magnolia is a single-family home design boasting 1,737 finished square feet of space with tile flooring included in all living areas. This beautiful home features 4 bedrooms, 2 bathrooms, a 2-car garage, and a landscaped backyard with irrigation included and no rear neighbors! As you approach, you will notice a perfectly lit front door next to the front covered porch, perfect for relaxing. As you enter the foyer there is easy access to all secondary bedrooms and laundry. The kitchen has quartz countertops & tile backsplash. The open floor plan leads to the great room, which is perfect for entertaining. Next is the primary bedroom with ensuite bath which is to the rear of the home, privately placed away from the other bedrooms. The ensuite bath has quartz countertops, a tiled shower and a large walk-in closet. Don’t miss out on this gorgeous floor plan.
$315,000
1620 9th Avenue Deland, FL 32724
- Type:
- Single Family
- Sq.Ft.:
- 1,251
- Status:
- Active
- Beds:
- 3
- Lot size:
- 0.26 Acres
- Year built:
- 2024
- Baths:
- 2.00
- MLS#:
- S5112673
- Subdivision:
- Daytona Park Estates Sec E
ADDITIONAL INFORMATION
New Home for Sale in Beautiful Deland, Florida – A Nature Lover’s Dream! Welcome to this stunning, newly built 3-bedroom, 2-bathroom home nestled in the serene and growing community of Deland. Boasting 1,251 square feet of living space, this home is perfect for anyone seeking a peaceful retreat surrounded by nature. Key Features: • Open Concept Living: Spacious living area measuring 18’0” x 13’4”, perfect for entertaining guests or relaxing with family. • Modern Kitchen: Beautiful, bright kitchen with stainless steel appliances, quartz countertops, ample cabinetry, and a large island with seating. • Primary Bedroom Suite: Your private oasis with an en-suite bathroom, walk-in closet, and plenty of natural light. • Two Additional Bedrooms: Generous in size, perfect for guests, a home office and more. • Convenient Layout: The laundry room is situated right off the garage for added convenience. • Attached 2-Car Garage: Plenty of space for parking and storage. • Expansive Backyard: Large backyard backing up to a private natural area, perfect for enjoying Florida’s beautiful weather. Location Highlights: • Historic Downtown Deland: Just minutes away from the vibrant downtown area featuring local restaurants, shops, and the famous Athens Theatre. • Stetson University: A great university located nearby, adding to the area’s charm and cultural appeal. • Nature and Outdoor Recreation: Explore nearby parks like Blue Spring State Park and DeLeon Springs State Park, perfect for hiking, picnicking, and enjoying the springs. • Easy Access to Beaches: Only about 30 minutes to Daytona Beach and New Smyrna Beach for a quick getaway. • Convenient Access to I-4: Easy commuting to Orlando, just about 45 minutes away, or a quick trip to all major attractions like Disney and Universal Studios. This home is perfect for anyone looking for modern comforts, peaceful surroundings, and proximity to Florida’s top destinations. Schedule your showing today and make this house your new home!
- Type:
- Single Family
- Sq.Ft.:
- 1,772
- Status:
- Active
- Beds:
- 3
- Lot size:
- 0.13 Acres
- Year built:
- 2016
- Baths:
- 2.00
- MLS#:
- O6245079
- Subdivision:
- Mallory Square Ph 01
ADDITIONAL INFORMATION
Charming Open Floor Plan Home in Mallory Square - A Must See! Proudly owned by its sole occupants, this immaculate pet-free, smoke-free, 3 bedroom, 2 bathroom home offers an open floor plan with a versatile flex space, ready to be tailored to your needs -- whether it's an office, playroom, or hobby area. The home features beautiful granite countertops with extended counter heights, excluding the main bathroom. The kitchen is thoughtfully designed with extended upper cabinets for extra storage and a double pantry, providing ample room for all your kitchen essentials and creating a functional cooking space. Both bathrooms boast tiled showers for a touch of luxury, and the bedrooms come equipped with custom closet shelving for organized storage. Outside, you'll find seamless gutters and an irrigation system, making exterior maintenance a breeze. This home offers so much more than meets the eye. Don't miss out on the opportunity to make it yours!
$1,500,000
32840 Ponderosa Avenue Deland, FL 32720
- Type:
- Single Family
- Sq.Ft.:
- 5,272
- Status:
- Active
- Beds:
- 7
- Lot size:
- 5 Acres
- Year built:
- 1999
- Baths:
- 5.00
- MLS#:
- O6243924
- Subdivision:
- Royal Trails
ADDITIONAL INFORMATION
Take a look at this retired equestrian property that has been transformed into a family compound or investment opportunity. There are three homes situated on over 5 acres of land, providing plenty of space for all your equipment and toys. The main home is a 3-bedroom, 2-bathroom property with a newly remodeled kitchen, updated bathrooms, and French doors in every room. Additionally, there is a detached mother-in-law suite that features 1 bedroom and 1.5 bathrooms, along with its own 2-car carport. The third home is a two-story apartment-style property with 3 bedrooms and 1 bathroom, and it comes with a 4-car carport. Each home has its own living room, kitchen, and washer and dryer appliances. You can take a leisurely stroll around the lake, which is adorned with mature palm trees and updated landscape lighting. The main home also includes a 6-car garage with a drive-thru bay. In the heart of the 5-acre property, there is a captivating saltwater pool and spa outdoor oasis with beautiful travertine flooring. The pool area is equipped with a 10-seat fully operational bar, commercial 3-bay sink, speed bar, full liquor display, and ice chest. The electrical and plumbing are already set up. Additionally, the property is conveniently located just two miles from the St. John River.
- Type:
- Single Family
- Sq.Ft.:
- 1,670
- Status:
- Active
- Beds:
- 3
- Lot size:
- 0.13 Acres
- Year built:
- 2011
- Baths:
- 2.00
- MLS#:
- O6244756
- Subdivision:
- Victoria Park Increment 03
ADDITIONAL INFORMATION
Welcome to this well maintained 3-bedroom, 2-bathroom home nestled within the gated 55+ community of Victoria Gardens. This home is a blend of comfort, convenience, and community. As you step inside, you’ll enter into the living room, that opens up to the spacious open floor plan. The kitchen boasts 42-inch cabinets seamlessly flowing into the combined kitchen, living, and dining areas. Once you step outside, you'll enter the covered lanai that leads to a fenced in backyard. The HOA fee covers a plethora of amenities such as lawn care, cable TV, high-speed internet, reclaimed water for irrigation, access to the clubhouse, swimming pool, pickleball, tennis courts, fitness room and many evening activities. This location is convenient to I-4 offering easy access to historic downtown DeLand, the east coast beaches, Daytona Intl Speedway, three airports within an hour, and Orlando is only forty minutes away. This home was made for your peace of mind!
- Type:
- Single Family
- Sq.Ft.:
- 2,572
- Status:
- Active
- Beds:
- 3
- Lot size:
- 1.8 Acres
- Year built:
- 1987
- Baths:
- 3.00
- MLS#:
- G5087367
- Subdivision:
- N/a
ADDITIONAL INFORMATION
POOL HOME NEAR LAKE BERESFORD! Stunning Home with pool, workshop, and acreage near the Lake. Discover your ultimate Florida lifestyle in this beautiful 3-bedroom, 3-bath home nestled on 1.8 acres near Lake Beresford in Deland. No HOA! Offering multi-generational living options, one of the bedrooms can be easily configured as a private mother-in-law suite, perfect for guests or extended family. With 2,572 sq ft of living space, this home has been thoughtfully updated to blend modern comforts with spacious living. Key Features: Updated Kitchen: Featuring stainless steel appliances, refurbished cabinets, and included washer and dryer. Renovations Throughout: New ceramic tile floors, carpet, and fresh paint give the home a refreshed feel. Primary Suite: A large bedroom with a private office or sitting room, perfect for work or relaxation. Separate Workshop/Garage: A 550 sq ft detached building (26x20 ft) with an attached carport, ideal as a workshop, hobby room, or additional garage space. Energy Efficiency: A custom wood-burning stove that can heat the entire house, with 18 inches of insulation to maintain comfortable temperatures. Outdoor Paradise: Enjoy a fully fenced backyard with fruit trees, a sparkling swimming pool (new liner, pump, and filter), and a 50-amp RV hookup. Ample Utilities: Two septic tanks, a private pump house for water, and an HVAC system with a solar water heater (installed in 2015). New Roof: Installed in 2021 for peace of mind. This property offers ample space for pets and outdoor entertaining, making it a perfect blend of privacy, comfort, and convenience. Whether you're enjoying the large backyard oasis or tinkering in the separate workshop, this home is designed for relaxation and enjoyment. Don't miss your opportunity to own this well-maintained and beautifully landscaped property. Schedule your tour today to experience Florida living at its finest!
$619,999
111 Enclave Avenue Deland, FL 32724
- Type:
- Single Family
- Sq.Ft.:
- 2,758
- Status:
- Active
- Beds:
- 4
- Lot size:
- 0.34 Acres
- Year built:
- 2017
- Baths:
- 3.00
- MLS#:
- O6241251
- Subdivision:
- Enclave
ADDITIONAL INFORMATION
Welcome to your dream home in Deland, Florida—a stunning single-family residence that perfectly blends luxury and comfort. Spanning 2,758 square feet, this exquisite four-bedroom, three-bathroom property is designed for both relaxation and entertaining, ready for you to move right in. As you approach, you’re greeted by a magnificent stone entranceway that sets the tone for the elegance within. Step inside to discover an impressive foyer adorned with archways and tray ceilings, leading you into an open-concept living space that seamlessly connects the living room, dining area, and gourmet kitchen. The kitchen is a chef’s delight, featuring stainless steel appliances, a generous walk-in pantry, a stylish coffee bar, and a large center island perfect for casual gatherings. This remarkable property combines eco-friendly innovation with premium upgrades for a truly modern, self-sufficient lifestyle. Power your home sustainably with a high-capacity solar system and enjoy peace of mind with a whole-house backup generator for uninterrupted energy. The state-of-the-art water filtration and softening system ensures purified, softened water throughout, while a UV air purification system enhances indoor air quality, creating a healthier environment for you and your family. Perfect for electric vehicle owners, this home is equipped with a Level 2 EV charging station. For added security, the Blink video surveillance system offers full-coverage monitoring and remote access. This is a one-of-a-kind property offering luxurious comfort, energy efficiency, and ultimate peace of mind. Make this eco-conscious sanctuary yours today! The spacious dining room flows effortlessly into the living room, creating an ideal setting for both intimate family dinners and grand celebrations. The primary bedroom serves as a private retreat, complete with an en suite bathroom that boasts his and her sinks, a luxurious soaking tub, and a spacious walk-in glass shower, complemented by an enormous walk-in closet for all your wardrobe needs. Step outside to your expansive enclosed sunroom, where you can unwind while enjoying views of your fenced-in backyard—a perfect space for outdoor entertaining or quiet mornings with a cup of coffee. This home also features a backup Generac whole house generator, ensuring your comfort and peace of mind in any situation. This property provides the ultimate Florida lifestyle, combining luxury and practicality in a tranquil setting. Don’t miss the opportunity to make this exquisite home your own!
$232,500
1402 Talton Avenue Deland, FL 32720
- Type:
- Single Family
- Sq.Ft.:
- 912
- Status:
- Active
- Beds:
- 2
- Lot size:
- 0.27 Acres
- Year built:
- 1958
- Baths:
- 1.00
- MLS#:
- V4938568
ADDITIONAL INFORMATION
Don't miss this classic DeLand mid-century gem with double carports with the ability to park 3 vehicles under cover (2 in tandem). New luxury vinyl planking in the Florida room and kitchen, original ceramic tile in the bathroom, plus timeless oak hardwood floors in the bedrooms and living/dining areas. Charming pocket doors in the kitchen and Florida room allow both to be closed off from the rest of the home. The Florida room could easily serve as a home office and has original solid knotty pine wood paneled walls, giving this room a cozy feel. You'll find additional storage in the cedar lined hall closet. There is also the potential for a second full bath in the now bonus/utility storage room that flows off the kitchen and has access to the backyard. Beautiful tree-lined (partially fenced) large backyard with plenty of room for a garden, a swing set or a future pool. Conveniently located near award winning downtown DeLand and just a 5-minute drive to the DeLand SunRail Station.
- Type:
- Single Family
- Sq.Ft.:
- 1,516
- Status:
- Active
- Beds:
- 2
- Lot size:
- 0.11 Acres
- Year built:
- 2016
- Baths:
- 2.00
- MLS#:
- V4938561
- Subdivision:
- Victoria Park Increment 5 Northe
ADDITIONAL INFORMATION
***DUE TO NO FAULT OF THE SELLERS, this beautiful home is back on the market. Clean inspection. Move in Ready. Sellers are motivated. Charming Waterfront Home in Victoria Gardens DeLand 55+ Community - Welcome to your dream retirement haven in the picturesque Victoria Gardens DeLand 55+ gated community! This beautifully maintained Azalea model offers a perfect blend of comfort and luxury, situated on a serene water view lot that will captivate your senses every day. Property Highlights: Scenic Water View: Enjoy tranquil mornings and peaceful evenings with a stunning water view right from your backyard. The expansive, covered patio provides the ideal setting for relaxing or entertaining guests while soaking in the beauty of the serene surroundings. Elegant Interior: Step inside to discover an open-concept living space designed for both style and functionality. The light-filled living area features high ceilings, large windows with beautiful Plantation shutters and tasteful finishes throughout. The gourmet kitchen boasts modern appliances, granite countertops, and ample level 4 cabinetry, with extra-large pantry, making meal preparation a pleasure. Spacious Bedrooms: The master suite is a true retreat with a generous layout, walk-in closet, and a luxurious en-suite bathroom featuring a walk-in shower, and double vanity. The additional guest bedroom is conveniently located with additional bathroom supplying a tub/shower with gorgeous tile work throughout. Flex space is currently being used as an office but could be a dining room or third bedroom. Community Amenities: Victoria Gardens DeLand offers an array of amenities designed to enhance an active lifestyle. Take advantage of the resort-style clubhouse, fitness center, swimming pool, tennis/pickleball courts and walking trails. Victoria also has a golf course close by, Engage in social activities, join clubs, or simply enjoy the beautifully landscaped grounds. Convenient Location: Nestled in the heart of DeLand, this community provides easy access to local shopping, dining, and medical facilities, as well as cultural attractions and recreational opportunities. The close-knit community atmosphere ensures you’ll feel right at home. Don’t miss the chance to make this exquisite waterfront property in Victoria Gardens DeLand your new home. Experience the perfect combination of relaxation, convenience, and active living in a vibrant 55+ community. Contact us today to schedule a private tour!
- Type:
- Single Family
- Sq.Ft.:
- 1,467
- Status:
- Active
- Beds:
- 3
- Lot size:
- 0.13 Acres
- Year built:
- 2013
- Baths:
- 2.00
- MLS#:
- V4938475
- Subdivision:
- Glenwood Spgs Ph 01
ADDITIONAL INFORMATION
Inviting 3-Bedroom Home in Glenwood Springs! This delightful home, built in 2013, is nestled on a quiet cul-de-sac, ensuring a quiet environment with minimal through traffic. The welcoming kitchen has plenty of workspace and storage and features a breakfast bar for casual dining. Spacious living areas and comfortable bedrooms with a split plan for privacy make this home desirable for relaxation and entertaining. Covered and screened back porch, perfect for outdoor living overlooks a fully fenced backyard, providing a safe area for kids and pets. This home is perfect for first-time buyers or those looking to downsize without compromising on quality or amenities. Enjoy the perks of community living with access to the community pool, playground, picnic area and walking trails. Conveniently located near historic downtown Deland, Stetson University, shopping, restaurants and medical facilities.
- Type:
- Single Family
- Sq.Ft.:
- 2,550
- Status:
- Active
- Beds:
- 4
- Lot size:
- 0.16 Acres
- Year built:
- 2022
- Baths:
- 3.00
- MLS#:
- G5087189
- Subdivision:
- Seasons/river Chase
ADDITIONAL INFORMATION
Large modern 4-bedroom, 3-bathroom house that could be used as multi-generational living. As you enter into this newer built home you will find a bedroom and bathroom located on the main floor. An open concept kitchen that flows into the spacious living room. Also, off the kitchen you will find a large space for a dining room table. As you walk up the stairs there is a large bonus/entertainment space with an upstairs laundry room. Enjoy the spacious master bedroom suite and bathroom, two additional bedrooms and third bathroom on the second floor of the home. Step outside to the completely fenced back yard and enjoy relaxing on your covered patio. Plenty space for pets to run or additional outdoor activities. Close proximity to downtown Deland where you can find shopping, restaurants and entertainment.
$320,000
507 N High Street Deland, FL 32720
- Type:
- Single Family
- Sq.Ft.:
- 1,428
- Status:
- Active
- Beds:
- 3
- Lot size:
- 0.2 Acres
- Year built:
- 1922
- Baths:
- 2.00
- MLS#:
- V4938571
- Subdivision:
- Clark & Irvings Blk 91 Deland
ADDITIONAL INFORMATION
Gem in old Deland! Come see your beautifully renovated historic home situated in a park-like setting. This beauty was updated in 2018, and offers the perfect blend of modern features and classic charm. The dream kitchen boasts wood cabinets, a large cooking island perfect for gatherings, quartz countertops, a glass mosaic backsplash, and stainless steel appliances. The spacious living area flows seamlessly into an intimate dining space, plus a versatile flex room. Enjoy wood flooring throughout the main areas and vinyl flooring in the bedrooms. Both bathrooms have been stylishly updated with new cabinetry, tile work, and contemporary lighting. Outdoor living is a breeze with a large wood deck and fenced backyard, perfect for entertaining. The property also includes a 12x23 detached workshop, ideal for projects or extra storage. Key updates include new electrical service, plumbing, fixtures, and AC system (all 2018), along with a natural gas water heater. There’s also plenty of space to park your RV or boat, with no HOA restrictions. This move-in-ready home is a rare find, offering a great location close to all the amenities of downtown DeLand and Stetson University!
- Type:
- Single Family
- Sq.Ft.:
- 979
- Status:
- Active
- Beds:
- 3
- Lot size:
- 0.23 Acres
- Year built:
- 1958
- Baths:
- 1.00
- MLS#:
- O6240273
- Subdivision:
- Reynolds
ADDITIONAL INFORMATION
Attention first-time homebuyers! This property presents an ideal opportunity for a starter home or a fix-and-flip investment. Situated on a tranquil street with no HOA, this charming residence is ready for your personal touch. The roof was replaced just two years ago, and it comes equipped with solar panels. The home is being sold as-is, allowing you to unleash your renovation ideas without any seller-imposed updates. Key interior features include a solid foundation, modern laminate flooring, and an outdoor area for a washer and dryer. The spacious lot and generous backyard with endless possibilities for expansion. A large driveway enhances the home's curb appeal and provides ample parking for guests. Conveniently located near I-4, this home offers quick access to local amenities and attractions. Just a short drive away is the vibrant downtown DeLand, known for its unique shops, dining, and cultural events. Don’t miss this exciting opportunity to revitalize a home with significant potential in a sought-after area. Whether you aim to flip it for profit or transform it into your dream residence, this property is ready for your creative vision. Schedule a visit today to explore your future investment or new home!
- Type:
- Single Family
- Sq.Ft.:
- 2,031
- Status:
- Active
- Beds:
- 3
- Lot size:
- 0.21 Acres
- Baths:
- 2.00
- MLS#:
- O6242259
- Subdivision:
- Andover Ridge
ADDITIONAL INFORMATION
Pre-Construction. To be built. The Andover Ridge Community, is a new construction, single-family community nestled in DeLand, Florida - the heart of Volusia County. DeLand, Florida is a friendly city with many attractions, including outdoor activities, art and culture, and historic sites. Visit Blue Spring State Park for swimming and kayaking or take a stroll and enjoy the DeLand Wings mural, Deland Sculpture Walk, DeLand Historic Mural Walk, Museum of Art, and DeLand Fall Festival of the Arts. All of Florida's most popular attractions such as Universal Studios and Disney are less than 55 miles away. Welcome to The Atlas! This stunning, brand-new design offers 2,031 square feet of luxury living. Featuring EVP flooring throughout all living areas, a garage door opener, blinds, full sod, and an irrigation system, this home is move-in ready with every detail in place. The impressive curb appeal includes entry and driveway pavers, complemented by a striking stone accent exterior. Step inside and discover a thoughtfully crafted floorplan that seamlessly blends casual living and functionality. The open-concept design, with soaring 11-foot ceilings and sleek quartz countertops, creates an inviting atmosphere for both residents and guests. Just beyond the dining and great room, the expansive 25' x 10' lanai opens up to a beautifully landscaped backyard, offering the perfect space for outdoor relaxation. With spacious, private bedrooms and extensive living areas, The Atlas is designed to suit every lifestyle. It's no wonder this plan is quickly becoming one of the most sought-after homes for modern living.
$291,000
1897 West Parkway Deland, FL 32724
- Type:
- Single Family
- Sq.Ft.:
- 1,079
- Status:
- Active
- Beds:
- 3
- Lot size:
- 0.26 Acres
- Year built:
- 1989
- Baths:
- 2.00
- MLS#:
- TB8304721
- Subdivision:
- Daytona Park Estates Sec A
ADDITIONAL INFORMATION
One or more photo(s) has been virtually staged. One or more photo(s) has been virtually staged. Stunning fully renovated 3-bedroom, 2-bathroom home, move-in ready! Featuring a BRAND-NEW ROOF (2023), NEW AC (2024), New well water softener system- no water bills, and a host of modern upgrades, this property is perfect for those seeking both style and convenience. NO HOA. Go inside to discover the gorgeous QUARTZ COUNTERTOPS, NEW kitchen cabinets, NEW floors, and all-new light fixtures throughout. Each room is equipped with BRAND-NEW CEILING FANS, ensuring comfort in every corner of the home. This Property Is convenient To Everything- I4, Shopping, Restaurants, Stetson University, And Downtown Deland
- Type:
- Single Family
- Sq.Ft.:
- 1,802
- Status:
- Active
- Beds:
- 3
- Lot size:
- 0.52 Acres
- Year built:
- 1951
- Baths:
- 2.00
- MLS#:
- O6242034
- Subdivision:
- Clarks Lts 05 & 06 Blk 16 Deland
ADDITIONAL INFORMATION
Welcome home! This beautifully maintained three-bedroom, two-full-bath home is located just moments away from Stetson University and historic downtown Deland. Take a dive into this thoughtfully designed residence you will find beautiful oak wood floors throughout, along with spacious living areas that are full of natural light and cedar lined closets in all the rooms. A sizable and well-loved kitchen that has ample cabinetry and pantry space awaits. Just off the kitchen you'll walk into the spacious sunken living room with a beautiful fireplace that is a perfect setup for entertaining. An inside laundry room leads out to a nice-sized storage room that could also be used as your very own secluded office space. Step back in time with a cute little mud room that has an additional exit that leads out to the side yard. This concrete block, brick-stamped home features an oversized two-car garage with functionality and space for all your storage needs. With over a ½ acre lot, there are endless opportunities for all your outdoor activities or needs to expand. A separate well provides all the irrigation needed to have your very own garden and fruit trees. Entertaining family and friends is easy when you have your own private (and screened) nine-foot-deep pool. Adjacent to the main residence is a spacious 20-by-30-foot workshop that has its own driveway entrance. This property's prime location puts you at walking/biking distance to Stetson University and within close proximity to downtown Deland for all your shopping and dining needs, and just a few blocks to Advent Health Hospital. All information taken from the tax record, and while deemed reliable, cannot be guaranteed.
- Type:
- Single Family
- Sq.Ft.:
- 1,936
- Status:
- Active
- Beds:
- 3
- Lot size:
- 0.34 Acres
- Year built:
- 1973
- Baths:
- 2.00
- MLS#:
- O6239712
- Subdivision:
- Live Oak Park
ADDITIONAL INFORMATION
Welcome to this delightful single-story home located in DeLand. This 3-bedroom, 2-bathroom brick house offers both charm and functionality, featuring solar panels for energy efficiency and a spacious two-car garage. The expansive front yard and long driveway provide plenty of parking and outdoor space, while the private backyard, complete with mature landscaping, offers an ideal setting for family gatherings or quiet relaxation. Inside, you’ll find a warm and inviting living space with built-in shelving and beautiful wood accents. The open layout flows seamlessly from room to room, with natural light streaming in from large windows. The kitchen boasts custom wood cabinetry and a cozy breakfast nook with built-in seating, perfect for enjoying your morning coffee with a view of the backyard. With a few personal updates, this home has incredible potential to become your dream space. Located just minutes from local parks, shopping, and schools, this home combines convenience with quiet suburban living. Don't miss the opportunity to own this gem!
$309,900
146 Westwood Avenue Deland, FL 32720
- Type:
- Single Family
- Sq.Ft.:
- 936
- Status:
- Active
- Beds:
- 2
- Lot size:
- 0.51 Acres
- Year built:
- 1946
- Baths:
- 2.00
- MLS#:
- V4938484
- Subdivision:
- Grovewood
ADDITIONAL INFORMATION
Charming DeLand historic craftsman Bungalow nestled on large lot ( over half acre!) gorgeous oak floors in most areas… Enjoy nature from your front porch or spacious back deck area extensive brick pavers create a courtyard feel off the back of the home….adding to this homes charm and style. A true piece of art that inspires and warms your heart the moment you step in side. Much of the millwork and hardware is original and remain, giving it even extra charm. This home offers 2 BR and 1.5 BA the detached storage/workshop offers a flex area in the future. Even has a second fireplace.( non operable) in the workshop that invites a curious mind to imagine what this home’s history might be!! Public record date indicates a 1949 date. This home was likely built in the 1920s recent research is still underway. Believed to have been surrounded by Orange Groves during the years the citrus industry flourished in DeLand, (also known as Persimmon Hollow in the day!) From the aerial view available in the photos, you can observe that this is One of the largest and Most lushly landscaped/ treed lots in the area and invites Nature year-round… imagine Early evenings on your rear deck or front porch listening to owls… or early mornings enjoying your front porch thats east facing with the sunrise greeting you as the Cardinals, doves, squirrels and Bluejays wake up. Many Recent Updates are found throughout the home that include: Roof, HVAC, electric, plus bathroom and kitchen renovations plus much more! Step inside and start enjoying all this home has to offer. Only a short drive to Award Winning Downtown DeLand!
$399,000
4 Reyes Road Deland, FL 32724
- Type:
- Single Family
- Sq.Ft.:
- 1,898
- Status:
- Active
- Beds:
- 3
- Lot size:
- 0.44 Acres
- Year built:
- 1991
- Baths:
- 3.00
- MLS#:
- V4938413
- Subdivision:
- Domingo Reyes Estates
ADDITIONAL INFORMATION
Welcome to this delightful 3-bedroom, 2.5-bathroom farmhouse-style home nestled in the heart of DeLand, FL. From the moment you arrive, you'll be charmed by its classic, welcoming facade. Step inside to discover a beautifully designed interior that seamlessly blends rustic charm with modern comfort. The living room/dinning room space is perfect for both relaxation and entertaining, the kitchen flows effortlessly into a bright family room with a wood burning fireplace ideal for family gatherings. The primary bedroom is spacious with an en-suite bathroom and walk in closets. The two additional bedrooms are equally inviting, offering plenty of space and natural light. The guest bathroom is outfitted with a generous linen closet, providing extra storage space for towels, toiletries, and other necessities. The screened in porch serves as an extension of your living space, offering easy access to the main home and connecting you to the beauty of the expansive backyard with a newer vinyl fence & gates a perfect outdoor space for enjoying the Florida sunshine. This home offers lots of updated features such as newer roof (2020) all new windows and glass sliding doors (2023) new A/C unit (2023) water softener & filtration system (2023) and easy to put up hurricane shutters. The home is close to local amenities, schools, and parks. Schedule your showing today. * All info to be verified by buyer*
- Type:
- Single Family
- Sq.Ft.:
- 2,753
- Status:
- Active
- Beds:
- 5
- Lot size:
- 0.18 Acres
- Year built:
- 2024
- Baths:
- 3.00
- MLS#:
- TB8303610
- Subdivision:
- Oak Hammock 60s
ADDITIONAL INFORMATION
One or more photo(s) has been virtually staged. Under Construction. Reinvent your lifestyle with the beauty and warmth of the Honor! This new two-level home boasts a modern and low-maintenance layout. A versatile flex space can be found off the foyer, leading to an open-concept floorplan perfect for entertaining and everyday multi-tasking. The owner’s suite is tucked away into a private back corner. Upstairs, four bedrooms surround a spacious loft. This home comes fully equipped with Everything’s included in your new dream home. Enjoy connectivity, green building features save you money and help the environment, plus brand-new energy conscious appliances, quartz countertops throughout and oversized tile flooring throughout living space, bedrooms are carpeted. Welcome to Oak Hammock! This community features popular family friendly onsite amenities, including a playground and multi-use trails to make it easy to maintain an active lifestyle. The community is close to Stetson University, Blue Springs State Park, and dog parks. Conveniently located near major thoroughfares, provides easier access to downtown Orlando, Central Florida, and theme parks. Stop in and see why Oak Hammock is the place to be!
- Type:
- Single Family
- Sq.Ft.:
- 2,185
- Status:
- Active
- Beds:
- 3
- Lot size:
- 0.19 Acres
- Year built:
- 2021
- Baths:
- 3.00
- MLS#:
- V4938330
- Subdivision:
- Victoria Hills Ph5
ADDITIONAL INFORMATION
***ATTENTION VICTORIA HILLS GOLF COURSE GOLFERS*** Live the Victoria Hills LIFESTYLE in this Meticulous and Move In Ready Kolter Home in Victoria Hills is officially on the market! Located on a cul de sac, this beautifully located home is ready for its new owners! The open floor plan includes a custom GOURMET kitchen with a gas stove, quartz countertops and 42" white shaker cabinets with pullout drawers along with a breakfast bar to seat 4! The abundance of NATURAL light is refreshing! While relaxing inside or on the screened in back lanai with pavers, your BACKYARD view is the 11th hole with many mature trees! This 2021, 2185 square foot home features several TRAY ceilings and crown molding throughout with a 3 bedroom, 3 bath split! The primary suite boasts views of peace AND the 11th hole! The large ensuite consists of a porcelain and marble tile walk-in shower, quartz, dual vanities with a walk-in closet including built in shelving that accommodates the largest of wardrobes! There is a FLEX room that could be utilized as a DEN/OFFICE or finished for a 4th bedroom! The garage boasts a beautifully done epoxy floor with plenty of storage to include a peg board organizer! Come see for yourself what this beautiful home has to offer! All Realtor Information and Measurements Intended to be Accurate but not Guaranteed. Buyer and Buyers Agent to verify all Property uses including Zoned Schools, HOA, Pets, Measurements, Lease Restrictions and Zoning as well as any other Intended Uses. ***
$300,000
1419 1st Avenue Deland, FL 32724
- Type:
- Single Family
- Sq.Ft.:
- 1,392
- Status:
- Active
- Beds:
- 3
- Lot size:
- 0.29 Acres
- Year built:
- 2006
- Baths:
- 2.00
- MLS#:
- O6241570
- Subdivision:
- Daytona Park Estates Sec C
ADDITIONAL INFORMATION
Charming, Fully Renovated Home in DeLand! Welcome to 1419 1st Ave, where modern updates meet timeless charm. This beautifully updated home boasts brand-new LVP wood-look flooring that flows throughout, adding warmth and style to every room. With a freshly installed roof and repainted kitchen cabinets, this home combines quality upgrades with a welcoming feel. Enjoy a functional layout perfect for gatherings or relaxing. Located in a friendly neighborhood, this property is close to local attractions, outdoor activities, and everything DeLand has to offer.
- Type:
- Single Family
- Sq.Ft.:
- 2,002
- Status:
- Active
- Beds:
- 3
- Lot size:
- 0.16 Acres
- Year built:
- 1974
- Baths:
- 2.00
- MLS#:
- O6240985
- Subdivision:
- Audubon Park
ADDITIONAL INFORMATION
One or more photo(s) has been virtually staged. Welcome to 776 Mockingbird Lane, DeLand, Florida—a home filled with character, nestled on a charming cul-de-sac. This beautifully updated 3-bedroom, 2-bathroom, formal living room, and dining room, family room, and bonus room that could be a true 4th bedroom residence invites you in with warmth and modern elegance. The fully renovated kitchen shines with stunning quartz countertops, all-new stainless steel appliances, and elegant fixtures, making it a true heart of the home. New plush carpeting flows throughout. You will find new fixtures, new lighting, new hardware, while both bathrooms have been tastefully upgraded with stylish vanities and fixtures. Fresh paint inside and out adds a bright, polished feel, complemented by the peace of mind of a brand-new roof, new pool filter, new landscaping, new front door. Designed with comfort and style in mind, this home features a formal living and dining room, a cozy family room, and a spacious bonus room perfect for an office, playroom, or hobby space. The kitchen’s eat-in nook is perfect for casual dining, while the backyard is a true retreat—a sparkling pool, beautiful landscaping, and a large shed provides endless enjoyment and convenience. Located near water for boating and water sports enthusiasts, this home is also close to airports, transportation, restaurants, and shopping, making it the ideal blend of peaceful living and accessibility. With charm, character, and thoughtful modern upgrades throughout, this is a home you don’t want to miss!
$314,900
800 Margaret Street Deland, FL 32720
- Type:
- Single Family
- Sq.Ft.:
- 1,412
- Status:
- Active
- Beds:
- 4
- Lot size:
- 0.33 Acres
- Year built:
- 1958
- Baths:
- 2.00
- MLS#:
- O6240260
- Subdivision:
- Bellarica In 17-17-30 & 18-17-30
ADDITIONAL INFORMATION
Amazing remodeled 4 bedroom 1.5 bathroom home on huge corner lot with fully fenced backyard in beautiful Deland. This home is absolutely charming and has over $60,000 in recent upgrades galore. House features BRAND NEW EXTERIOR AND INTERIOR PAINT, COMPLETELY REFINISHED WOOD FLOORS IN COMMON AREAS AND BEDROOMS, BRAND NEW LUXURY VINYL IN WET AREAS, BRAND NEW 4 PANEL INTERIOR DOORS THROUGHOUT, BRAND NEW FRONT DOOR WITH GLASS WINDOW, MULTIPLE BRAND NEW INSULATED WINDOWS, gourmet kitchen with ALL BRAND NEW STAINLESS STEEL APPLIANCES, BRAND NEW SEPTIC SYSTEM INSTALLED IN 2024 and ROOF FULLY REPLACED IN 2017. Interior mud room offers full sized washer and dryer, extra storage, and a private bathroom shower. Fully screened breezeway offers additional storage and covered access to workshop, complete with workbench and an array of tools. Lush and tropical backyard is fully fenced and includes an oversized storage shed. Such a great home, view today.

Deland Real Estate
The median home value in Deland, FL is $350,000. This is higher than the county median home value of $333,000. The national median home value is $338,100. The average price of homes sold in Deland, FL is $350,000. Approximately 54.73% of Deland homes are owned, compared to 36.31% rented, while 8.97% are vacant. Deland real estate listings include condos, townhomes, and single family homes for sale. Commercial properties are also available. If you see a property you’re interested in, contact a Deland real estate agent to arrange a tour today!
Deland, Florida has a population of 36,528. Deland is more family-centric than the surrounding county with 27.15% of the households containing married families with children. The county average for households married with children is 21.29%.
The median household income in Deland, Florida is $59,641. The median household income for the surrounding county is $56,786 compared to the national median of $69,021. The median age of people living in Deland is 40.2 years.
Deland Weather
The average high temperature in July is 92 degrees, with an average low temperature in January of 46.9 degrees. The average rainfall is approximately 54.6 inches per year, with 0 inches of snow per year.

