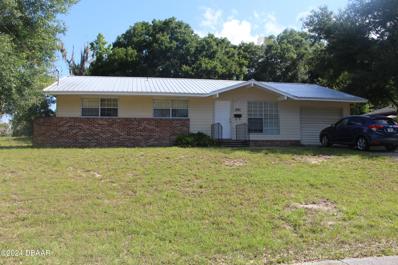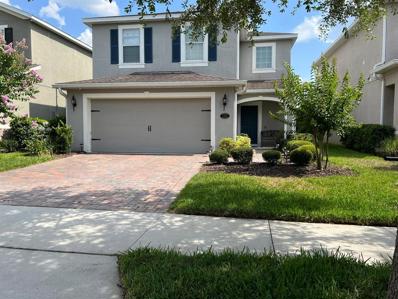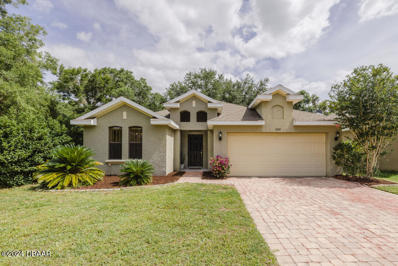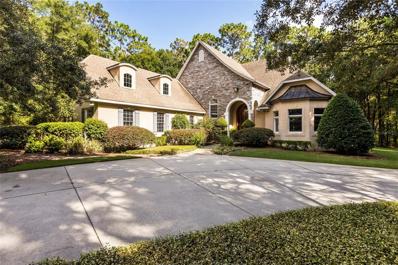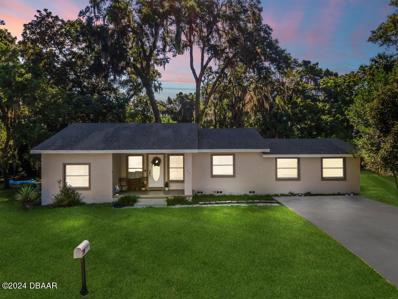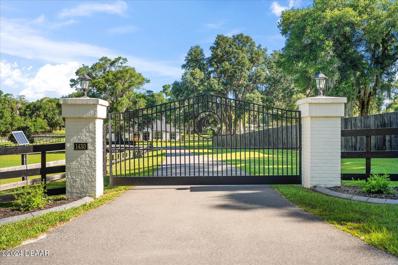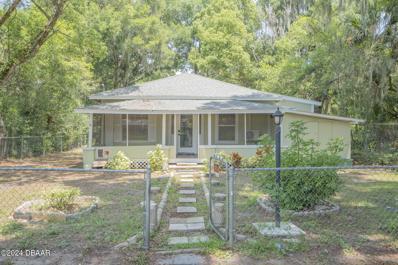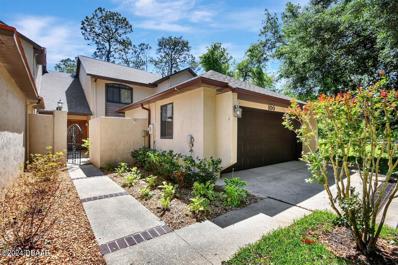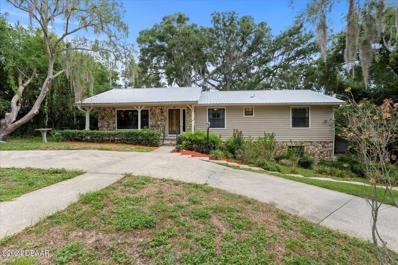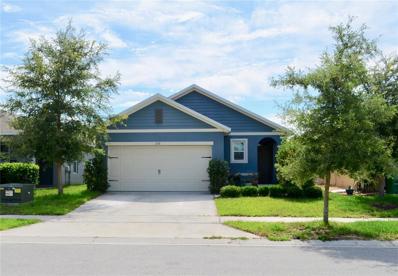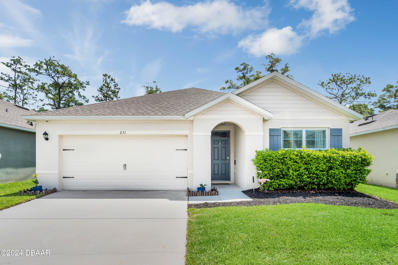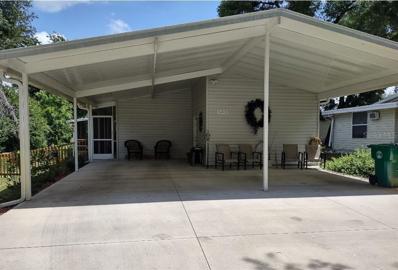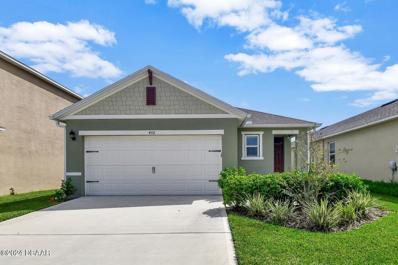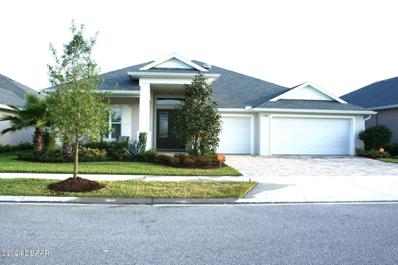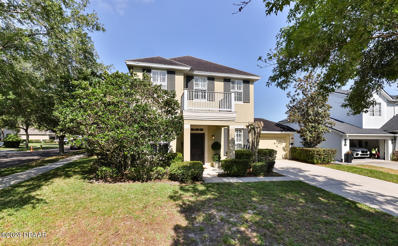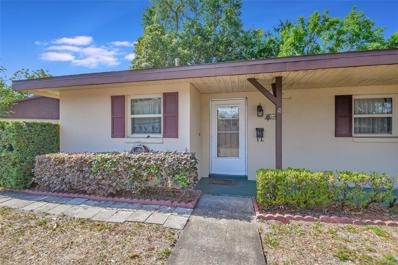Deland FL Homes for Sale
$225,000
331 College Court DeLand, FL 32720
- Type:
- Single Family
- Sq.Ft.:
- 1,630
- Status:
- Active
- Beds:
- 4
- Lot size:
- 0.24 Acres
- Year built:
- 1972
- Baths:
- 3.00
- MLS#:
- 1124582
ADDITIONAL INFORMATION
''Calling all Cash Buyers! Here's an exceptional chance to personalize your dream home, nestled in the vibrant city of DeLand, Florida. Located in close proximity to Stetson University, this property holds immense potential as a lucrative rental investment, benefiting from the city's thriving academic and cultural scene.Boasting recent upgrades such as a newer roof, hot water tank, and air conditioner, along with a fully functional kitchen and owner's bathroom, this home offers a solid foundation for your creative vision. With just cosmetic enhancements like flooring, paint, and a bathroom remodel, you can effortlessly transform this space into a beautiful retreat.Situated on a generous corner lot, this property enjoys the charm and convenience of DeLand living. Embrace the
$405,000
1216 Bramley Lane Deland, FL 32720
- Type:
- Single Family
- Sq.Ft.:
- 2,871
- Status:
- Active
- Beds:
- 4
- Lot size:
- 0.14 Acres
- Year built:
- 2006
- Baths:
- 3.00
- MLS#:
- O6209503
- Subdivision:
- Glenwood Spgs Ph 01
ADDITIONAL INFORMATION
UPDATE: VA buyers who are qualified can assume this at 3.5% interest. Welcome to your dream home! This stunning 4-bedroom, 3-bathroom residence offers the perfect blend of comfort, convenience, and tranquility. Nestled in a quiet neighborhood, this home boasts a spacious layout and modern amenities, making it an ideal retreat for families. With four generously sized bedrooms, including a convenient downstairs bedroom adjacent to a full bathroom, there's ample space for everyone. A versatile bonus room provides additional space for a home office, playroom, or media center, allowing you to customize the home to fit your lifestyle. The open-concept living and dining areas are perfect for hosting gatherings and creating lasting memories with loved ones. Located in a peaceful community, this home offers a serene environment ideal for relaxation and unwinding after a long day. Just across the street, the nature preserve park provides stunning views and a perfect spot for outdoor activities, picnics, and enjoying the beauty of nature. The neighborhood features a sparkling pool and scenic walking path, offering endless opportunities for recreation and leisure. Conveniently situated near shopping and dining, this home provides easy access to everything you need while maintaining a sense of peaceful seclusion. Don't miss out on the opportunity to own this beautiful home in a highly sought-after neighborhood. Schedule a tour today and experience the perfect blend of nature, luxury, and convenience! WHOLE HOUSE WATER TREATMENT WILL CONVEY New Roof November 2024, New AC January 2024
$449,000
1339 Riley Circle Deland, FL 32724
- Type:
- Single Family
- Sq.Ft.:
- 2,460
- Status:
- Active
- Beds:
- 4
- Lot size:
- 0.11 Acres
- Year built:
- 2018
- Baths:
- 3.00
- MLS#:
- O6211924
- Subdivision:
- Victoria Trls Northwest 7 Ph 2
ADDITIONAL INFORMATION
Now available, this meticulously maintained 4-bedroom, 2.5-bathroom home showcases the desirable "Summerlin" floor plan designed by Ryan Homes. This spacious layout boasts a loft, perfect for a home office or play area, and a separate den that can be converted into a formal dining room or additional bedroom. Energy efficient home with Solar panels included, Ideal for modern living, the home is conveniently located near I-4, providing easy access to Orlando and surrounding areas. DeLand's charming Historic Garden District, with its quaint shops and restaurants, and the peaceful Victoria Gardens community are just minutes away. Perfect for those seeking a quick move-in, this MINT-condition property is priced to sell by a motivated seller. Don't miss this opportunity! Contact us today to schedule a showing.
$340,000
1209 Bramley Lane DeLand, FL 32720
- Type:
- Single Family
- Sq.Ft.:
- 1,454
- Status:
- Active
- Beds:
- 3
- Lot size:
- 0.14 Acres
- Year built:
- 2006
- Baths:
- 2.00
- MLS#:
- 1124528
ADDITIONAL INFORMATION
Block/Stucco 3 bedroom and 2 bathroom with a 2 car garage home in the beautiful Glenwood Springs Subdivision. Community pool, playground, and central park with trails. Home offers split plan with volume ceilings. Granite counter tops in kitchen, 42'' cabinets, breakfast bar, closet pantry, indoor laundry room. Master bedroom has walk-in closet. Garden tub and separate shower in master bath. Large screened-in patio. Home is located on cul-de-sac, and is adjacent to a neighborhood ''nature preserve'' for privacy. Fenced back yard with lots of shade from beautiful oak trees. Brick paver driveway. Fantastic location, only 20 minutes to Daytona, and minutes to shopping & dining in historic downtown DeLand. Hospital and doctors nearby.
$1,075,000
1750 Taylor Woods Road Deland, FL 32724
- Type:
- Single Family
- Sq.Ft.:
- 3,961
- Status:
- Active
- Beds:
- 3
- Lot size:
- 2.5 Acres
- Year built:
- 2005
- Baths:
- 4.00
- MLS#:
- O6220217
- Subdivision:
- Taylor Woods
ADDITIONAL INFORMATION
Nestled in a serene, wooded enclave, is this custom-built Parade of Homes masterpiece that sits on 2.5 acres. Located in a private gated community, this architectural gem, dubbed "Frenglish" for its unique blend of French & English styles that combine the elegance of European design with the tranquility of nature. As you drive down the driveway, located at the end of the community, this home stands out boasting a faux stone facade sourced from TN & a distinctive copper arch over the window. The foyer boasts 20-foot ceilings & Venetian plaster walls which creates an awe-inspiring entrance. It opens to an expansive living room featuring a floor-to-ceiling salted concrete gas fireplace as its main focal point. The skylights & French doors lead to a covered, screened-in patio. The living room is bathed in natural light and offers seamless indoor-outdoor living. A well-appointed wet bar with a granite countertop and mini fridge adds a touch of luxury, while the upstairs balcony overlooks this grand space. Throughout the home, you'll find gorgeous 1/2-inch recently refinished American cherry wood floors & stained pine wood doors. Next to the living room is the formal dining room, adorned with exquisite wallpaper, a chandelier, & French doors that also lead to the back patio. The open floor plan effortlessly flows into the gourmet kitchen, a culinary enthusiast's dream. The custom cabinetry is made of pine shipped in from England. An intricate Delft tile backsplash from Holland also adds a touch of elegance. The spacious Island has a quartz countertop with a farmhouse sink, blue cabinetry & a hidden dishwasher. The kitchen is equipped with a gas stove & a pot filler for convenience. The cozy breakfast nook offers the perfect spot to enjoy your morning coffee with views of the lush, wooded backyard. Down the hall from the kitchen, you'll find a half bath, laundry room, garage, & a stairway leading to a separate entrance for the second-floor office. On the other side of the home is the luxurious primary suite & den. It features tray ceilings, large windows with stunning views that has direct access to the back patio. The primary bathroom boasts custom cabinetry with granite countertops, a jetted tub, a separate shower, & a custom walk-in closet. The den is designed with pinewood paneled walls & beautiful leaded-glass windows. The den has an attached half bath that also has access from the foyer. Upstairs features 8-foot ceilings & a catwalk overlooking the living room. Bedroom 2 features Toile wallpaper & a French door leading to a balcony with beautiful views. It shares a Jack & Jill bathroom with Bedroom 3. Bedroom 3 provides access to the room above the garage that is currently used as an office. This home is equipped with surround sound throughout, a central vacuum system, two tankless water heaters, & a generator wired into the home’s electric panel. Newer AC units ensure year-round comfort. The home is also plumbed & set up for an outdoor kitchen & a pool. Only 40 mins from the hustle & bustle of Orlando, this home is conveniently located close to I-4, downtown Deland voted Main Street USA in 1985, and Stetson University. It has access to multiple FL beaches, shopping, restaurants, award winning golf courses, top-rated schools, & medical facilities. This award-winning home is a rare find, combining architectural beauty & craftsmanship in a serene, private setting. Don't miss your chance to own this stunning property. *Check out 3D Tour*
- Type:
- Single Family
- Sq.Ft.:
- 1,950
- Status:
- Active
- Beds:
- 4
- Lot size:
- 0.25 Acres
- Year built:
- 1953
- Baths:
- 3.00
- MLS#:
- S5105940
- Subdivision:
- Sunset Terrace
ADDITIONAL INFORMATION
WOW, the opportunity your were looking for a CASH COW is here! Grossing monthly $3650 with lots of room for increase! This Single family has 3 front doors that have been fully maximized. Great income producing property with over 90k in upgrades. Currently its split as two 1 Bedroom, 1 bathroom apartments each with kitchenette, Vinyl floors, open concept and a mini split AC Unit. The main space is a 2 Bedroom 1 bathroom with a beautiful fully equipped kitchen, Large lot. Each unit has its own AC Unit - Close to restaurants, stores and more just a few minutes away. FULLY RENTED - TRANSERABLE LEASES AT CLOSINGS. - PRICED TO SELL Call today to schedule a visit -
$295,000
123 N Orange Avenue DeLand, FL 32720
- Type:
- Single Family
- Sq.Ft.:
- 1,653
- Status:
- Active
- Beds:
- 3
- Lot size:
- 0.28 Acres
- Year built:
- 1954
- Baths:
- 1.00
- MLS#:
- 1124464
- Subdivision:
- Richs
ADDITIONAL INFORMATION
Welcome to an ideal first-time home buyer opportunity in Deland! This spacious 3 bedroom, 1 bathroom home is blocks from Stetson University, restaurants, downtown Deland, and healthcare facilities. Nearby, you'll find Freedom Playground and Casa Montessori School. The home includes a bonus room with a private entrance, perfect as a 4th bedroom, in-law unit, office, or gym. Enjoy evenings on the charming front porch or relax on the screened back porch and expansive patio. The deep, fenced backyard features a Koi pond and is pet-friendly. With tile, wood, and concrete flooring, a newer roof, block construction, and a termite bond, this home offers peace of mind. Schedule your private showing today!
$899,000
1430 Deerfoot Road DeLand, FL 32720
- Type:
- Single Family
- Sq.Ft.:
- 2,358
- Status:
- Active
- Beds:
- 3
- Lot size:
- 5 Acres
- Year built:
- 1999
- Baths:
- 2.00
- MLS#:
- 1124427
ADDITIONAL INFORMATION
Nestled on 5 acres of lush green pastures with majestic Oaks, this gated Property offers luxury living in a serene setting. The completely updated home features 3 beds, 2 baths, a large eat in kitchen, Dining room and inviting office space. Step outside to enjoy the beautiful back porch and relax in the hot tub overlooking the pool. With its serene surroundings, captivating views this home is a must-see for those seeking the ultimate in countryside elegance.For horse lovers, enjoy expansive fenced pasture and a dressage-size arena. Total privacy, high and dry land.This exceptional property presents a rare opportunity to own a piece of paradise, where every detail has been thoughtfully curated to offer an elevated lifestyle.
- Type:
- Single Family
- Sq.Ft.:
- 3,155
- Status:
- Active
- Beds:
- 5
- Lot size:
- 0.41 Acres
- Year built:
- 1977
- Baths:
- 3.00
- MLS#:
- V4936546
- Subdivision:
- Rolling Acres Estates Unit 02
ADDITIONAL INFORMATION
Expansive Multi-Generational Florida Home in Rolling Acre Estates: Discover the perfect blend of space, comfort, and versatility at 1132 Valley View Lane in the sought-after Rolling Acre Estates neighborhood of DeLand. This sprawling ranch-style home, set on just under a HALF-ACRE of land, offers an exceptional opportunity for multi-generational living, a home business, or rental income potential. With a generous 3,155 square feet of living space, this home features 5 bedrooms and 3 bathrooms, ensuring ample room for everyone. On one side of the house, you'll find 4 spacious bedrooms and 2 bathrooms, while the other side boasts a complete IN-LAW APARTMENT with its own bedroom, bathroom, kitchen area, and living/dining room combo. The apartment floor-plan is perfect for accommodating extended family, offering independence while still being connected to the main home. This home is packed with features that enhance both comfort and functionality. Enjoy the warmth of a cozy fireplace, the durability of tile floors, and the convenience of updated bathrooms, including a handicap-accessible bathroom in the apartment. The screened patio offers a peaceful retreat for enjoying the outdoors, while the BRICK exterior adds timeless curb appeal. Practicality meets convenience with a NEW ROOF, a powered workshop for your projects, rear yard fencing, and two rear entrances. The property also includes two wells and a rear covered carport with additional parking spaces, making it ideal for a variety of needs. Plus, with no HOA requirements, you have the freedom to make this property truly your own. Located just minutes from DeLand’s award-winning downtown, this home offers the perfect balance of tranquility and accessibility. Whether you're heading to the ocean (just 35 minutes away) or commuting to Orlando (40 minutes away), DeLeon Springs State Park or Stetson University this location has you covered. The seller is offering up to $5,000 in concessions for the buyer, making this an even more attractive opportunity. Floor-plan and 3D virtual tour available—come see this versatile home and envision the possibilities!
- Type:
- Single Family
- Sq.Ft.:
- 1,853
- Status:
- Active
- Beds:
- 3
- Lot size:
- 0.06 Acres
- Year built:
- 2018
- Baths:
- 2.00
- MLS#:
- 1124271
- Subdivision:
- Victoria Gardens
ADDITIONAL INFORMATION
Experience the epitome of comfort and convenience in this meticulously maintained, one-owner gem, nestled in the coveted community of Victoria Park. Boasting a prime West-facing orientation, this residence exudes a sense of timeless elegance while offering the ease of a maintenance-free lifestyle, thanks to its youthful 6-year-old construction.Step inside and be greeted by the grandeur of a 20-foot foyer, setting the tone for the spaciousness that defines this home. With 9-foot ceilings enhancing the open concept living space, including the inviting living room, dining area, and kitchen, every corner radiates an airy ambiance perfect for both relaxation and entertaining.Throughout the home, discover the enduring beauty of tile flooring, complemented by plush carpeting in the guest
$284,000
1203 E Rich Avenue DeLand, FL 32724
- Type:
- Single Family
- Sq.Ft.:
- 1,018
- Status:
- Active
- Beds:
- 3
- Lot size:
- 0.03 Acres
- Year built:
- 1940
- Baths:
- 2.00
- MLS#:
- 1124257
ADDITIONAL INFORMATION
Welcome to 1203 E. Rich Ave! This fully renovated property features a 2-bedroom, 1-bathroom front unit and a 1-bedroom, 1-bathroom studio in the back, ideal for personal residence or investment. Updates include new foundations, framing, subflooring, drywall, plumbing, electrical, roofing, kitchens, bathrooms, water heater, windows, and energy-efficient mini-split A/C units. The studio currently rents for $1,400/month, with higher potential income from the front unit, making it a profitable addition to any portfolio or a way for homeowners to offset mortgage costs. The spacious backyard offers possibilities for a garden, pool, additional dwelling, or RV parking.
- Type:
- Single Family
- Sq.Ft.:
- 2,535
- Status:
- Active
- Beds:
- 4
- Lot size:
- 0.06 Acres
- Year built:
- 1988
- Baths:
- 3.00
- MLS#:
- 1124230
ADDITIONAL INFORMATION
USDA ELIGIBLE! ON LAKE MAMIE! ROOF 2023, AC SYSTEM 2020, PANEL BOX 2024, CLOSING COST WILL BE CONSIDERED. Discover tranquility in this exquisite Lake Mamie home nestled within the exclusive Trails West community. Boasting 2500 sq. ft of generous living space, this end unit offers unparalleled privacy and serenity, bordered by a conservation area. With room downstair that could serve as a bedroom. This home is designed for convenience and comfort. The spacious foyer leads into a dining room and oversized great room, bathed in natural light and featuring access to an elevated screened porch with breathtaking views of Lake Mamie. The chef's kitchen is a culinary haven complete with ample cabinet space and a cozy nook overlooking the courtyard. Upstairs, three additional bedrooms,
$475,000
235 Kincaid Avenue DeLand, FL 32724
- Type:
- Single Family
- Sq.Ft.:
- 2,574
- Status:
- Active
- Beds:
- 4
- Lot size:
- 0.31 Acres
- Year built:
- 1979
- Baths:
- 3.00
- MLS#:
- 1124222
- Subdivision:
- Country Club
ADDITIONAL INFORMATION
Welcome to your dream home in Deland! This beautifully remodeled 3 bedroom, 3 bath with downstairs suite is a sanctuary and is nestled on a quiet street, surrounded by mature oaks and overlooking a serene conservation. Enjoy the peace and tranquility of nature while still being just a stone's throw away from downtown Deland.This well-maintained home is a true gem, boasting a metal roof, tankless hot water heater, and a whole house generator for your peace of mind. Cozy up by the living room fireplace and all the natural light, and discover another fireplace in the basement mother-in-law suite for added charm. The downstairs suite features a private entrance, a full bathroom, and a kitchenette, making it perfect for guests, in-laws, or as a rental opportunity
$485,000
1430 Hazen Road Deland, FL 32720
- Type:
- Single Family
- Sq.Ft.:
- 1,616
- Status:
- Active
- Beds:
- 1
- Lot size:
- 2.2 Acres
- Year built:
- 1949
- Baths:
- 2.00
- MLS#:
- V4936309
- Subdivision:
- 00-00-0577
ADDITIONAL INFORMATION
This amazing property is situated on 2.2 acres of lush greenery and the beauty of nature. A charming 1 bedroom 2 bath home built in 1949 has all the character that you would expect in an older home. Kitchen is light and bright complete with all appliances. Family room has a brick fireplace for those chilly nights. Two French doors open to a picturesque back drop of woodland. Living room is spacious great for entertaining family and friends. Office provides a calm and stress free working environment. Master bedroom has two built in closets with shelving. Front room and back room can be easily turned into bedrooms. Both rooms have closets and are spacious. Property also has shed in backyard for your gardening tools and more. With 2.2 acres there is room to grow flowers, fresh vegetable or simply just relaxing and catching a glimpse of a woodland creature. This home is just a stone throw away from downtown Deland and shopping areas. Access to major roadways, nearby cities and attractions is a breeze. Call and make an appointment to see this lovely home today.
$325,000
226 Meghan Circle Deland, FL 32724
- Type:
- Single Family
- Sq.Ft.:
- 1,516
- Status:
- Active
- Beds:
- 3
- Lot size:
- 0.11 Acres
- Year built:
- 2019
- Baths:
- 2.00
- MLS#:
- V4936416
- Subdivision:
- Victoria Oaks Ph A
ADDITIONAL INFORMATION
Welcome to this beautiful and nearly-new 3 bedroom, 2 bath home with 2 car garage in Victoria Oaks, DeLand FL!! This home sits in the middle of a quiet circle in the community conveniently located close to the resort-style pool, clubhouse & fitness center, and playground. When entering the home, you are greeted with an abundance of natural light through large windows and an open floor plan concept with tile flooring throughout the main areas. The kitchen features granite countertops, tiled backsplash and stainless appliances overlooking the spacious living area and cozy screened back porch with fully fenced yard. HOA fee includes cable and internet as well as pool and clubhouse amenities. This community is located just 10 minutes to award winning Downtown DeLand, 10 minutes to Blue Springs State Park, and close to I4 for easy commutes to Orlando area attractions and some of the world's greatest beaches!
$460,000
411 Park Lake Drive Deland, FL 32724
- Type:
- Single Family
- Sq.Ft.:
- 2,599
- Status:
- Active
- Beds:
- 4
- Lot size:
- 0.19 Acres
- Year built:
- 2004
- Baths:
- 3.00
- MLS#:
- V4936333
- Subdivision:
- Victoria Park Se Increment Rep
ADDITIONAL INFORMATION
BETTER PRICING! Introducing you to 411 Park Lake Dr, Deland, Florida. Don't miss the opportunity to own this incredible 1 story, 2599 square foot, Harvard floorplan which is unique to the community with its tremendous open floorplan and triple split bedroom layout, it's sure to amaze. This stunning 4 bedroom, 2 ½ bath triple split home is perfectly situated on a corner lot with breathtaking view of the surrounding park! Built in 2004, this beautiful property has been meticulously updated with modern amenities, including a brand-new roof, AC, carpet, exterior and interior paint and more - all completed in 2022! Step inside to discover a bright and airy open floor plan, perfect for entertaining and everyday living. The triple split bedroom design offers privacy and flexibility, with plenty of natural light. Enjoy the ultimate in convenience and recreation, with the community pickleball & tennis courts, swimming pool, and gym just a short stroll away - within 100 yards! The outdoor space offers a large covered patio with convenient access from both the Den and Primary suite that opens up to the private, fenced and beautifully landscaped backyard. Additionally, there is extra parking in front of the home which provides added flexibility. Victoria Commons community residents enjoy access to many amenities, including community pools, well-equipped gyms, pickleball & tennis courts, walking trails, playgrounds, and multiple parks. HOA also includes cable, internet and lawn irrigation. Walk to Lake Victoria or the village center which makes available several restaurants, ice cream shop, hair salon and much more. All this and just minutes from downtown Deland, 35 minutes to local beaches and 45 miles to local theme parks. Don't miss out on this incredible opportunity to own a piece of paradise in a prime location. Schedule a showing today and make this house your dream home!
$334,900
231 Meghan Circle DeLand, FL 32724
- Type:
- Single Family
- Sq.Ft.:
- 1,685
- Status:
- Active
- Beds:
- 3
- Lot size:
- 0.13 Acres
- Year built:
- 2019
- Baths:
- 2.00
- MLS#:
- 1123966
- Subdivision:
- Deland
ADDITIONAL INFORMATION
PRICE IMPROVEMENT - Seller Motivated! Best value in Victoria Oaks! Deland - Opportunity knocks! Just move right in! This beautiful Aria home in Victoria Oaks, with its clean lines and perfect layout, comes equipped with smart home technology, allowing you to easily control your home. Anytime at your fingertips with your smart device, you can adjust the temperature or turn on the lights while away or near. The floor plan is optimal for entertaining or simply not missing a beat as it features an open living and dining area in the heart of the home, with a covered screened lanai just steps away from your private fenced backyard. The kitchen features stainless steel appliances, granite countertops, 36'' cabinets and a spacious island with built-in stainless-steel sink and
$285,500
2202 Lake Ruby Road Deland, FL 32724
- Type:
- Single Family
- Sq.Ft.:
- 1,109
- Status:
- Active
- Beds:
- 2
- Lot size:
- 0.77 Acres
- Year built:
- 1954
- Baths:
- 2.00
- MLS#:
- V4936435
- Subdivision:
- Kepler Acres
ADDITIONAL INFORMATION
Price Reduction. Check out this traditional Florida home with original wood floorsin the living rooms and bedrooms and large screened porch off the back of the house where you can sit and admire your specimen magnolia and live oak trees. This oversized lot could be divided and used for a SEPARATE BUILDING LOT which could also include an Accessory Dwelling Unit. See attachments and verify with the County of Volusia. Includes 2 bedrooms and 1 1/2 baths and a large living room and a separate family room. Plenty of parking in the 2 car carport and oversized driveway. The property would accomodate RV parking, boat parking and other uses. There is the potential for a LOT SPLIT to create a separate building lot. See attached information. All information should be verified with the County of Volusia.
$419,900
1010 Camphor Lane Deland, FL 32720
- Type:
- Single Family
- Sq.Ft.:
- 4,399
- Status:
- Active
- Beds:
- 5
- Lot size:
- 0.83 Acres
- Year built:
- 1872
- Baths:
- 3.00
- MLS#:
- V4936348
- Subdivision:
- Stetson Home Estates Deland
ADDITIONAL INFORMATION
Just now available…very close to award winning Downtown DeLand This One of a Kind” Historic Florida Vernacular charmer with a fascinating history… originally constructed as Two separate residences then the two were carefully dovetailed/connected to form one residence around 1915. The oldest portion of the home is the west side dating back to circa 1872. According to the historical society, this home is Popularly known as the “Stetson Carriage House” and was the former home of the caretaker of John B Stetson’s personal home and grounds, known as the “Stetson Mansion” that’s right across the street! This stately and enchanting home offers 5 BR/2BA (3571 SF )in the main home, plus a spacious well appointed detached In-law suite with 1 BR/1BA ( 1200 SF) nestled on a Huge lot that’s .81 +/- acres! There’s also the Possibility of splitting off the west corner of the lot to build an additional home, perfect for creating your own family compound! Enjoy cooling off in the huge ( commercial size) swimming pool perfect for enjoying large backyard parties and gatherings. The moment you step inside this home you are welcomed by the open airy style with high ceilings and lots of natural light streaming in from the many windows through out the home. Much of the flooring are the original heart pine. Also, the Original doors, baseboards and Millwork are found in most rooms adding to the character and charm. This home has a very Versatile floor plan. The large Owner’s suite is Conveniently located on the first floor with its own fireplace and en-suite bathroom. The second floor of the home is accessed by way of the impressive, sprawling staircase with a lovely landing that overlooks the private backyard and pool area. As you Continue upstairs there are four additional generous sized bedrooms. ( the fourth room is great for a home office or craft room). An abundance of storage, built ins and closets are found in many of the rooms. Plus the third floor/attic that is accessed via its own private staircase is currently serving as extra storage space, however, could easily be finished into additional living space if the new owners desire. Rare opportunity to acquire a home like this with signature craftsmanship, incredible history, making it a true piece of art. All this and it’s sitting on close to 1 acre of land that provides privacy and the possibility of dividing off a lot or adding another home to complete as a family compound. his parcel is sold by itself , it can be purchased as a Multi Parcel Package consisting of two homes; 404 S Brooks Street 1BR/BA (PID 17 17 30 02 22 0050) and 1010 Camphor Lane 5BR/3BA PID ( 17 30 17 02 22 0010) see MLS number V4936821 under income
- Type:
- Other
- Sq.Ft.:
- 1,400
- Status:
- Active
- Beds:
- 3
- Lot size:
- 0.2 Acres
- Year built:
- 2021
- Baths:
- 2.00
- MLS#:
- R4907936
- Subdivision:
- The Oaks
ADDITIONAL INFORMATION
You pay NO property tax!!! 55 PLUS LUXURY COMMUNITY BETWEEN DAYTONA BEACH & WALT DISNEY WORLD!! Retire in style! Let me introduce our latest offering: This wonderful high end CUSTOM model Jacobsen 3 Bedroom 2 Bath luxurious 1,400 sq ft single family manufactured home with crown moldings throughout located in the highly desirable community of The Oaks, a magnificent Wooded Retirement Community with beautiful oak tree shaded aesthetically stunning country road setting. Luxurious open kitchen with laminate floors and ship lap accent walls in the living room. Splendid Studio / Study / Office with panoramic windows with views to a nature viewed back yard. Your new home sits on an over-sized wooded lot with a fenced in back yard and side yard which is located on a dead end secluded lane. Tall side by side carports with a large utility room. This home also includes an elevated screened in wooded deck overlooking the private perimeter lot. Fee for 2024 is approx. $700 and includes tier 1 entertainment TV package as well as high speed internet from Spectrum as well as all amenities of the clubhouse. Your new home is located in the City of Deland, conveniently close to I-95 for easy travel up & down the east coast, close to the World's Famous Daytona Beach, the City Orlando, the Ocala National Forest and St Johns River. The Oaks offers a deluxe Spanish style clubhouse with all the amenities including, the meeting hall, swimming pool, tennis court, hot tub, sauna and kitchen. Consider a Condo Alternative - your new home is high quality factory built home with all the bells & whistles for less than a condo with similar qualities, but with beautiful privacy.
- Type:
- Single Family
- Sq.Ft.:
- 1,516
- Status:
- Active
- Beds:
- 3
- Lot size:
- 0.12 Acres
- Year built:
- 2021
- Baths:
- 2.00
- MLS#:
- 1123753
ADDITIONAL INFORMATION
Impressive and Spotless! This popular and unique Allex floorplan is better than new with numerous UPGRADES--PLANTATION SHUTTERS on every window, LUXURY VINYL PLANK flooring in all 3 bedrooms. The kitchen is inviting with crisp white cabinetry, stylish TILE BACKSPLASH & trendy granite countertops. Bright and light filled, the open concept flow is perfect for entertaining. The INTERIOR WALLS have been PAINTED in a pleasing and comforting color scheme. The master suite is airy & delightful with a large walk-in closet; the bathroom has dual sinks with stone countertops and a walk-in shower. Relax and enjoy a cool drink in your cozy, SCREENED-IN back porch overlooking a well-manicured back yard. Other UPGRADES include, CEILING FANS, GARAGE DOOR OPENER, EPOXY finish on garage floor, GUTTERS,
$359,900
665 Rhodes Drive Deland, FL 32720
- Type:
- Single Family
- Sq.Ft.:
- 1,902
- Status:
- Active
- Beds:
- 3
- Lot size:
- 0.26 Acres
- Year built:
- 2024
- Baths:
- 2.00
- MLS#:
- O6206222
- Subdivision:
- Westwood Heights 18 17 30
ADDITIONAL INFORMATION
100% FINANCE TO QUALIFIED BUYERS ON THIS BRAND NEW BLOCK HOME OFFERING: 3 BEDROOMS , 2 FULL BATHS, 2 CAR GARAGE;SPLIT FLOOR PLAN WITH OPEN CONCEPT, HIGH VAULT CEILINGS, CERAMIC TILE THROUGH OUT, WHITE KITCHEN CABINETS WITH QUARTZ COUNTER TOPS, STAINLESS STEEL APPLIANCES AND ISLAND; MASTER BEDROOM WITH WALK-IN CLOSET AND DUAL SINK BATH. HURRY THIS ONE WON'T LAST LONG!!! NO HOA. CLOSE TO HISTORIC DOWNTOWN DELAND, STETSON UNIVERSITY, BLUE SPRING STATE PARK AND WORLD MOST FAMOUS DAYTONA BEACH, YET MINUTES TO ORLANDO ATTRACTIONS. THIS HOME COMES WITH 7 YEARS WARRANTY!!!
- Type:
- Single Family
- Sq.Ft.:
- 2,437
- Status:
- Active
- Beds:
- 3
- Lot size:
- 0.19 Acres
- Year built:
- 2023
- Baths:
- 2.50
- MLS#:
- 1123644
ADDITIONAL INFORMATION
Property Description 1568 Lake Reserve Introducing the prestigious Prescott model, boasting over $100,000 in luxurious upgrades, this home exudes elegance and sophistication. Situated on an oversized lot with picturesque water views, this residence welcomes you with decorative glass entry doors leading to an exquisite interior. The gourmet kitchen is a chef's dream, featuring Cambria Quartz countertops, 63-inch upper cabinets with lighting and molding, stainless steel appliances including a GE Profile counter depth French door refrigerator, double oven, 5-burner cooktop with hood vented to the outside, and a stunning backsplash that extends to the ceiling.
$465,000
414 Pursley Drive DeLand, FL 32724
- Type:
- Single Family
- Sq.Ft.:
- 2,202
- Status:
- Active
- Beds:
- 4
- Lot size:
- 0.18 Acres
- Year built:
- 2003
- Baths:
- 2.50
- MLS#:
- 1123605
ADDITIONAL INFORMATION
Welcome to Victoria Park, a classic Florida tree-lined planned community with so much to offer! This beautiful colonial two-story corner lot home features tall ceilings, plantation shutters, 4 beds and 2 baths upstairs, and a 1/2 bath downstairs. The kitchen features solid wood cabinetry crafted by a local carpenter, unique soapstone countertops, stainless steel appliances, and open floor plan for living and dining spaces. Just off the kitchen is the inside laundry with extra storage, and exit to the two-car garage with new water heater and air handler system with built in HEPA filtering. Upstairs you will find plush freshly cleaned carpets, three generous bedrooms, and plenty of closet space. The exterior has. (More)...Scroll down to find video
- Type:
- Condo
- Sq.Ft.:
- 1,164
- Status:
- Active
- Beds:
- 2
- Year built:
- 1978
- Baths:
- 2.00
- MLS#:
- V4936160
- Subdivision:
- Villa Villar Condo No 3
ADDITIONAL INFORMATION
One or more photo(s) has been virtually staged. Welcome to the DeLand Community of Villa Villar! 2BR 2BA Condo close to downtown. Roof 2016, New Windows and Doors 2014. New Water Heater 2021, Open Floor Plan, Split Bedrooms, Full functional Kitchen, Interior Laundry Room, 55+ Community. Very low Monthly Condo Fee includes Water, Sewer, Garbage, Exterior and Grounds Maintenance, Insurance on the building, Community Reserves. Location is ideal, close to Stetson Ball Park and Wayne G Sanborn Activity Center a corporate and social event center located in Earl Brown Park. Short walk to downtown for lunch, or shopping and the post office. Glassed in Back Porch overlooking Conservation Area offers a peaceful place to end the day. Up to 2 small pets (limit 35lb) are allowed so bring your fur babies! Your designated parking space is right beside your unit! Affordable Home even if you just leave the snow up north and enjoy our mild winters. Non Rental Community, All Owner Occupied Units.


Deland Real Estate
The median home value in Deland, FL is $353,639. This is higher than the county median home value of $333,000. The national median home value is $338,100. The average price of homes sold in Deland, FL is $353,639. Approximately 54.73% of Deland homes are owned, compared to 36.31% rented, while 8.97% are vacant. Deland real estate listings include condos, townhomes, and single family homes for sale. Commercial properties are also available. If you see a property you’re interested in, contact a Deland real estate agent to arrange a tour today!
Deland, Florida has a population of 36,528. Deland is more family-centric than the surrounding county with 27.15% of the households containing married families with children. The county average for households married with children is 21.29%.
The median household income in Deland, Florida is $59,641. The median household income for the surrounding county is $56,786 compared to the national median of $69,021. The median age of people living in Deland is 40.2 years.
Deland Weather
The average high temperature in July is 92 degrees, with an average low temperature in January of 46.9 degrees. The average rainfall is approximately 54.6 inches per year, with 0 inches of snow per year.
