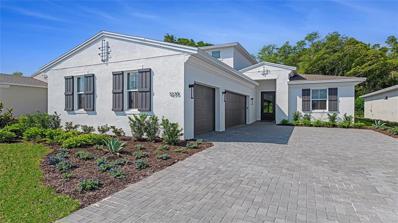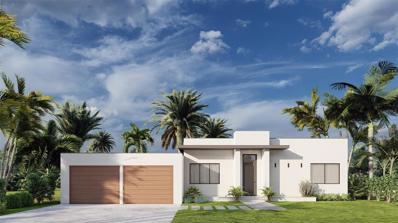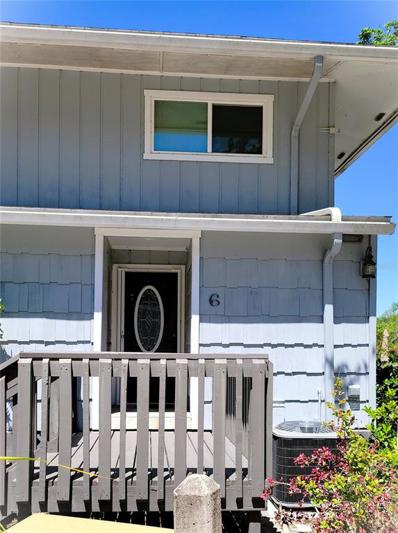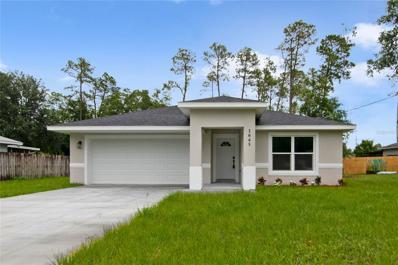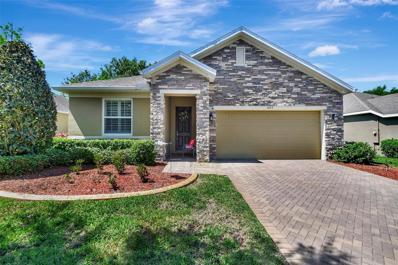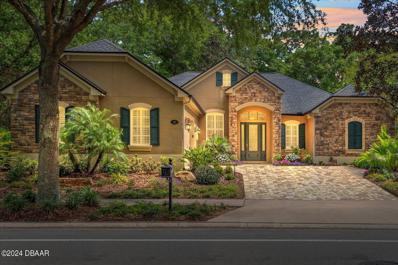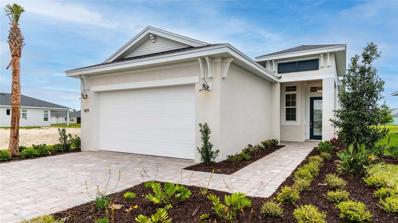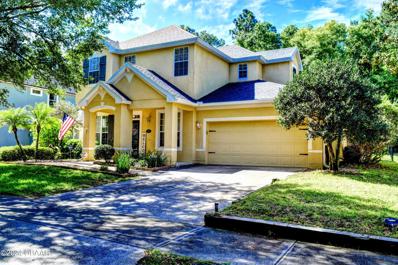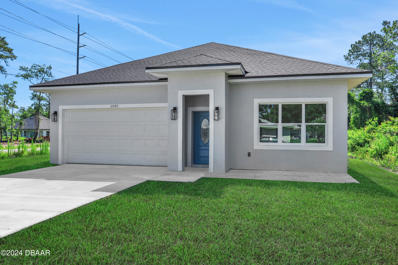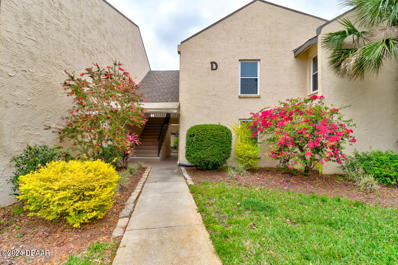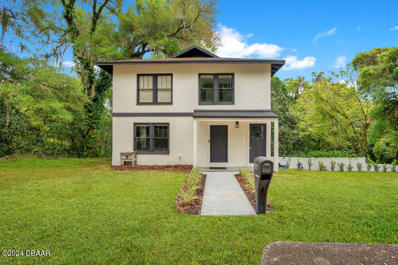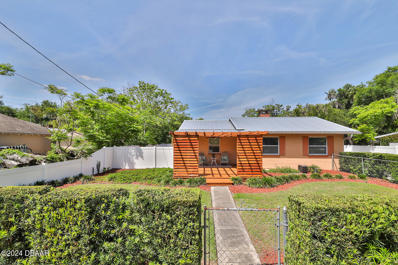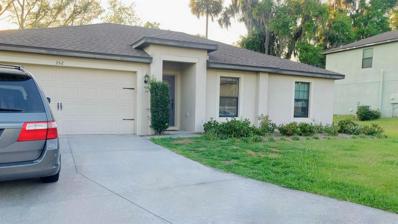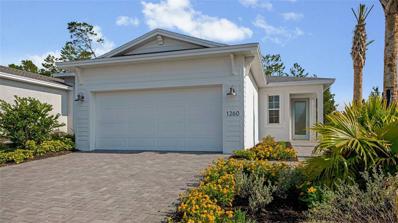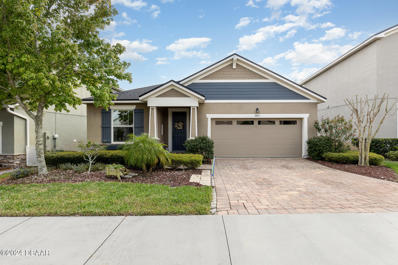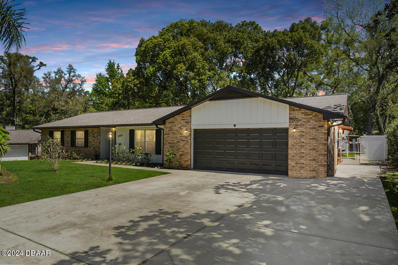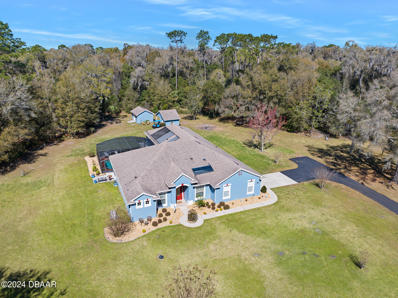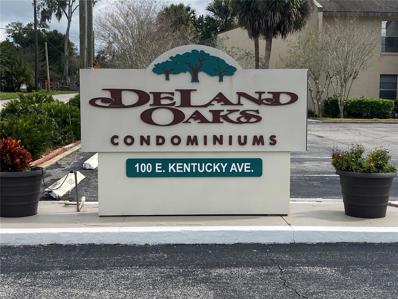Deland FL Homes for Sale
$262,900
420 S Shell Road DeLand, FL 32720
- Type:
- Single Family
- Sq.Ft.:
- 1,036
- Status:
- Active
- Beds:
- 3
- Lot size:
- 0.33 Acres
- Year built:
- 1958
- Baths:
- 1.00
- MLS#:
- 1122666
ADDITIONAL INFORMATION
Welcome to your slice of paradise in Florida! NEW ROOF APRIL 2024 Bring the outdoor toys! This cozy 3-bedroom home offers the ultimate country living experience on a third of an acre the outdoor adventures are unlimited . Enjoy fishing and boating nearby, then relax in the fenced yard. Embrace the tranquility of rural life - schedule a showing today!
- Type:
- Single Family
- Sq.Ft.:
- 2,496
- Status:
- Active
- Beds:
- 3
- Lot size:
- 0.49 Acres
- Year built:
- 2024
- Baths:
- 4.00
- MLS#:
- O6197441
- Subdivision:
- Cresswind Deland Phase 1
ADDITIONAL INFORMATION
Under Construction. This is the only Spanish style Laura move-in ready home that features 3 Bedroom, a Flex Room, 4 Bath, a Bonus Room, and a featuring a long driveway with a courtyard 3-car Garage. The spacious Kitchen, centrally located, overlooks the Great Room and Dining area, perfect for entertaining and daily living. The gourmet Kitchen boasts veined quartz countertops, white cabinets with crown molding, a 30" stainless steel gas cooktop, and a chimney-style exhaust hood. Natural light floods the Great Room from the ample windows and offers views to the Lanai. The second and third Bedrooms and Baths are thoughtfully placed at the front of the home for added privacy, while the Owner's Suite is nestled off the Great Room in the rear. The Owner's Suite features a tray ceiling, dual vanities, and a frameless shower enclosure. The Lanai includes a privacy wall for ultimate relaxation, as well as pre-wiring for a Summer Kitchen and gas and plumbing rough-ins.
- Type:
- Other
- Sq.Ft.:
- 1,100
- Status:
- Active
- Beds:
- 3
- Lot size:
- 0.16 Acres
- Year built:
- 1980
- Baths:
- 2.00
- MLS#:
- V4934717
- Subdivision:
- Holiday Hills West
ADDITIONAL INFORMATION
DELAND: This one is perfect for new owners, part-time residents, or hold as an investment property. This single-story block 1/2 Duplex features 3 bedrooms and 2 full bathrooms, and roof installed in 2021. Inside features fresh paint all throughout, newly installed carpet in the bedrooms, updated interior doors, upgraded granite counters, light fixtures and cabinets. The kitchen has beautiful wood cabinets, granite counters, and updated appliances. Enjoy additional outdoor living space on your screened back porch and spacious back yard! There is plenty of space in the oversized 1-car garage for your vehicle or storage. Call now for your showing appointment. All information within this listing is intended to be correct, and should be independently verified by buyer(s).
- Type:
- Single Family
- Sq.Ft.:
- 1,600
- Status:
- Active
- Beds:
- 3
- Lot size:
- 0.25 Acres
- Year built:
- 2024
- Baths:
- 2.00
- MLS#:
- O6190518
- Subdivision:
- Canopy At Blue Lake
ADDITIONAL INFORMATION
Pre-Construction. To be built. Nestled in the heart of Downtown DeLand. The Canopy at Blue Lake brings you contemporary designs with high quality steel frame construction. 3 Floor plans to choose from: The Primrose a 3 Bedroom / 2 Bathroom at 1,600 Sqft, The Hibiscus 3 Bedroom / 2 Bathroom at 1,560 Sqft, The Safflower 3 Bedroom /2 Bathroom + Den at 1,557 Sqft. Oversized Quarter acre 85X120 Lots give you ample space to create your outdoor oasis. Double car garage, 9ft ceiling throughout, granite counters in kitchen and bath, stainless steel appliances including a washer and dryer, window coverings and luxury vinyl floors. Select one of two interior finish packages. ATTENTION: *Up to $30,000 in builder flex dollars toward closing cost or mortgage rate buy down by using developers preferred lender!!! Completion Fall/Winter 2024.
- Type:
- Condo
- Sq.Ft.:
- 1,380
- Status:
- Active
- Beds:
- 2
- Lot size:
- 1.1 Acres
- Year built:
- 1974
- Baths:
- 3.00
- MLS#:
- V4935565
- Subdivision:
- St Johns River Club
ADDITIONAL INFORMATION
Deland: This unique property is one of only 16 units directly situated along the St. Johns River. IF YOU ARE UNDER AGE 55, THIS IS A BEAUTIFUL PLACE TO LIVE. THE 80/20 RULE APPLIES. YOU DO NOT HAVE TO BE 55+ TO LIVE IN, OR PURCHASE THIS HOME. It’s a rare opportunity to own your own piece of paradise! The end unit offers a stunning view of the river, just a few feet away from your screened porch. If you step out through the other sliding glass doors, you’ll find yourself on the pool deck, ready to soak in the shimmering pool while enjoying views of wildlife from every angle. Inside, the home has been completely updated. New windows, wood floors, and an updated kitchen with real wood cabinets create a tasteful and modern living space. Plus, there’s no carpet anywhere! The bathrooms have also been upgraded with care. Additional features include a spacious private laundry room inside the unit and a private storage room just outside the front door, complete with a separate lock. The views from this property are truly endless—nature, water, and wildlife surround you. Living here, you’ll feel the heartbeat of nature all around. It’s a serene retreat where you can escape the hustle and bustle, yet still enjoy the comforts of home.
$335,000
1645 6th Avenue Deland, FL 32724
- Type:
- Single Family
- Sq.Ft.:
- 1,600
- Status:
- Active
- Beds:
- 3
- Lot size:
- 0.26 Acres
- Year built:
- 2024
- Baths:
- 2.00
- MLS#:
- O6194506
- Subdivision:
- Daytona Park Estates Sec C
ADDITIONAL INFORMATION
Brand new, complete and ready to move in! Builders most popular floor plan! Welcome to your brand new dream home located in the heart of Deland, tucked away in the private, secluded neighborhood of Daytona Park Estates. Located only a few minutes from the highway, shopping, schools, entertainment, etc. Three bedrooms, two bathrooms, and a two-car garage, providing ample space for your growing family or guests. Gorgeous luxury vinyl plank flooring throughout the entire home, and tile in the bathrooms. The main living areas are light and bright with recessed lighting, adding to the home's modern charm and creating the perfect ambiance for relaxation or entertaining guests that is sure to impress. The heart of the home, the kitchen boasts tall shaker-style cabinetry, stainless steel appliances, gorgeous stone countertops and a large center island with a single basin stainless steel sink. The kitchen is open to the living room, making it the perfect space to host family gatherings or parties. The spacious primary bedroom features a large walk-in closet, an ensuite with a dual sink vanity, and a large walk-in shower. Additionally, this home features an inside laundry room with washer and dryer hookups and storage, adding to the home's convenience and functionality, as well as a large, covered patio through the oversized sliding glass doors, making entertaining for guests a breeze! Don't miss out on this incredible opportunity! *Seller may offer buyer a credit at closing to buy interest rate down and may also install a washer and dryer depending on the accepted offer details*
$397,500
605 Champions Gate Deland, FL 32724
- Type:
- Single Family
- Sq.Ft.:
- 1,825
- Status:
- Active
- Beds:
- 4
- Lot size:
- 0.13 Acres
- Year built:
- 2015
- Baths:
- 2.00
- MLS#:
- V4935536
- Subdivision:
- Saddlebrook Subdivision
ADDITIONAL INFORMATION
Come see this amazing , meticulously maintained newer 4 bedroom/2 bath and 2 car garage home in desirable Saddlebrook! Sitting up high and dry with a lovely view of the picturesque pond from your screened back porch and main bedroom. This is a great floorplan! Spacious entry with plenty of room for decor there, then onward to 4 bedrooms, all separated, the main bedroom suite is located on the other side of the house so its very private. The main bedroom suite offers a huge walk in closet , walk in shower large soaker tub and double sink vanity. The guest bath has been remodeled with a large walk in shower with glass doors. The kitchen is open with lots of 42 inch beautiful wood cabinets, large closet pantry, upgraded appliances, granite counters, beautiful backsplash and large island and it opens into the great room that adjoins the Screened porch where you can See the pond! Inside Laundry room with washer and dryer that stays with home. Nice tile flooring throughout home except bedrooms where the Seller has newer carpet. Plantation Shutters throughout home. The Exterior features a landscaped and manicured lawn. The home was upgraded with stone on the front of the home. Nice 2 car garage with garage door opener and lots of storage. The community features a swimming pool, cabana and playground, lots of water features. The location is wonderful, only minutes from I-4 , shopping, dining, doctors, hospitals, vets, movies and much more. Only a 30 commute to Orlando area or Daytona area! Come see !!
- Type:
- Single Family
- Sq.Ft.:
- 3,025
- Status:
- Active
- Beds:
- 4
- Lot size:
- 0.1 Acres
- Year built:
- 2006
- Baths:
- 3.00
- MLS#:
- 1121893
ADDITIONAL INFORMATION
Score a hole-in-one with this luxury home located right on the 8th hole green of the prestigious Victoria Hills Golf Course community. Step through the double door entry from the paver driveway into a versatile office/bonus room that sets the tone for this home's grandeur, highlighted by soaring ceilings and elegant recessed lighting. The impressive master suite is a sanctuary of its own, featuring a private sliding door to the outdoors, two walk-in closets, and an indulgent en-suite with a soaking tub, walk-in shower, and sophisticated finishes. Entertain guests in the expansive dining area or create culinary delights in the striking kitchen, equipped with a GE refrigerator, a GE gas oven, GE dishwasher, oversized center island, and sleek microwave/stove combo.
$469,890
819 Liliana Drive Deland, FL 32724
- Type:
- Single Family
- Sq.Ft.:
- 1,724
- Status:
- Active
- Beds:
- 3
- Lot size:
- 0.19 Acres
- Year built:
- 2024
- Baths:
- 2.00
- MLS#:
- O6193771
- Subdivision:
- Reserve At Victoria Phase Ii
ADDITIONAL INFORMATION
MOVE IN READY! This 3 Bedroom home boasts stunning water views on a spacious North- facing homesite. This floorplan features more glass and large windows, a Flex Space, 2 Bath, and 2-car garage . The centrally located Kitchen is the heart of the home, overlooking the Great Room and Dining area, ideal for hosting gatherings. The Kitchen showcases luxury quartz countertops, white cabinets with crown molding, roll-out tray storage, and stainless-steel appliances. The Flex space can be used as a home office or living area. In the rear of the home, the Owner's Suite offers privacy with a large amount of natural light, quartz vanities, and a spacious walk-in closet providing storage space. Laminate wood flooring, tile in all Baths, efficient use of space and designer light fixtures are features throughout the home.
$574,000
220 Brookgreen Way DeLand, FL 32724
- Type:
- Single Family
- Sq.Ft.:
- 3,233
- Status:
- Active
- Beds:
- 4
- Lot size:
- 0.19 Acres
- Year built:
- 2004
- Baths:
- 2.50
- MLS#:
- 1121814
ADDITIONAL INFORMATION
This spacious POOL HOME is located in the beautiful golf community of Victoria Hills. The 4 bedroom home with great curb appeal has a NEW RESHINGLED ROOF as of March 2024! As you enter the home, you'll appreciate the open floor plan with high ceilings, beautiful neutral colors, plantation shutters and luxury vinyl plank flooring. This home provides plenty of room for gathering of family and friends. The large eat-in kitchen boasts many impressive features including: GAS cooktop and oven, recessed lighting, stainless steel appliances, granite countertops, attractive neutral colored tile backsplash, and pantry. A huge kitchen island features a breakfast bar and plenty of space for food preparation and additional storage cabinets. The well-functioning kitchen overlooks the family
$389,000
1587 5th Avenue DeLand, FL 32724
- Type:
- Single Family
- Sq.Ft.:
- 1,848
- Status:
- Active
- Beds:
- 4
- Lot size:
- 0.26 Acres
- Year built:
- 2024
- Baths:
- 2.50
- MLS#:
- 1121780
- Subdivision:
- Daytona Park Estates
ADDITIONAL INFORMATION
NEW CONSTRUCTION: For a limited time, builder is offering $7,500 towards buyers closing costs or interest rate buy down. Why buy used when you can live in a brand NEW home?? Start the year off right in 2024, you deserve it! 4 bedroom, 2.5 bath, Block construction, Quartz countertops, upgraded cabinetry, SS appliances, washer/dryer, luxury tile in the living and wet areas, 30 year dimensional shingles, NEW A/C, lanai. Backyard has plenty of room for a pool. Call for more details!
- Type:
- Condo
- Sq.Ft.:
- 955
- Status:
- Active
- Beds:
- 2
- Lot size:
- 5.6 Acres
- Year built:
- 1975
- Baths:
- 2.00
- MLS#:
- 1121759
ADDITIONAL INFORMATION
This is it your affordable home close to lots of shopping. DeLand Oaks Condo with Community Pool, Tennis Courts, Club House. A great place to call home. Upstairs unit with 2 Bedroom, 2 Bathroom, assigned parking and your own laundry room on your balcony. Just a short distance to many restaurants and shopping. Let someone else do all the outside work while you enjoy your weekends. Make this Condo your new home. Square footage received from tax rolls. All information recorded in the MLS is intended to be accurate but cannot be guaranteed.
- Type:
- Single Family
- Sq.Ft.:
- 4,032
- Status:
- Active
- Beds:
- 4
- Lot size:
- 0.21 Acres
- Year built:
- 1935
- Baths:
- 2.00
- MLS#:
- 1121505
ADDITIONAL INFORMATION
Down-Town Deland 4 bedroom 2 bath, block home with loads of extra space/rooms. This recently renovated home has luxury Vinyl throughout. Gorgeous Kitchen with Quartz counters, lots of light and White hardwood cabinets. Master bedroom could be on either first or second floor. Second floor has its own private entrance for multi-generational home. Enormous A/C and heated basement seller is going to leave the pool table and Gym! Fenced yard that is great for privacy and pets. Fire pit and outdoor furniture will stay also! Stetson university is nearby, just a few blocks from Downtowns unique shops and dining. all information intended accurate but cannot be guaranteed. Measurements received from the tax rolls.
- Type:
- Single Family
- Sq.Ft.:
- 1,600
- Status:
- Active
- Beds:
- 4
- Lot size:
- 0.33 Acres
- Year built:
- 1958
- Baths:
- 3.00
- MLS#:
- 1121128
- Subdivision:
- Stetson Park
ADDITIONAL INFORMATION
Incredible investment opportunity! Immaculately maintained with a recent renovation of the main home (2/1), guest home (2/1.5), & landscape! The front home is used as a short term rental & the guest home has a long term tenant in place! Located in the heart of Deland, this property truly has it all. The main home has the southern charm w/ an updated patio, new doors, fresh paint, original hardwood flooring, eat in kitchen, barn door slider, stainless appliances, solid countertops, Metal Roof, etc! The guest home in the back has been overhauled! Brand new kitchen w/ shaker cabinets, new appliances, new countertops, new bathrooms, ample closet space, laundry room, and more! Also on the property is a large workshop and utility shed. Secluded fenced in lot with plenty of privacy.
- Type:
- Single Family
- Sq.Ft.:
- 1,240
- Status:
- Active
- Beds:
- 3
- Lot size:
- 0.17 Acres
- Year built:
- 2018
- Baths:
- 2.00
- MLS#:
- S5101677
- Subdivision:
- Highlands F
ADDITIONAL INFORMATION
WELCOME HOME! A beautiful "moving ready" home that you arre looking for located in a great family friendly neighborhood. Convenietly close to great schools and restaurants. Beautiful floors in the foyer, kitchen & bathrooms for easy maintenance. Open and spacious kitchen with lots of cabinets and counter, equipped with new appliances ready for gatherings. The open concept allows you to interact with family and guests in the dining area or living room, while within the kitchen area. The Owner's Suite has its own attached bath and the two additional bedrooms share a full guest bathroom. A perfect and convenient laundry ''closet'' to make the laundry accesible and comfortable! Open the backdoor and you can enjoy a good sized back yard with shade trees for your afternoon or weekend relaxation! This is the perfect size home! Some great features include: A large kitchen, a large closet in the Owner's Suite, a 2 car-garage with opener, tinted double-pane windows, automatic sprinkler system for easy lawn care, blinds throughout the home! Make your showing appointment today!
- Type:
- Single Family
- Sq.Ft.:
- 1,434
- Status:
- Active
- Beds:
- 2
- Lot size:
- 0.49 Acres
- Year built:
- 2024
- Baths:
- 2.00
- MLS#:
- O6188567
- Subdivision:
- Cresswind Deland Phase 1
ADDITIONAL INFORMATION
Under Construction. This only corner home facing north left in Brooks collection features 2 Bedroom, a Flex space, 2 Bath, and a 2-car Garage. The centrally located Kitchen overlooks an open Great Room that is perfect for hosting. The island kitchen boasts 42" white cabinets with crown moulding, Cambria quartz countertops, tile backsplash, pots and pans drawers, and a single basin stainless steel sink. The large sliding glass doors in the Great Room open onto the Lanai, creating the ideal outdoor dining and relaxation space. The Owner's Suite, in the rear, offers privacy and has a tray ceiling, dual quartz vanity, frameless shower, and a large walk-in closet.
- Type:
- Single Family
- Sq.Ft.:
- 1,788
- Status:
- Active
- Beds:
- 3
- Lot size:
- 0.14 Acres
- Year built:
- 2017
- Baths:
- 2.00
- MLS#:
- 1121089
ADDITIONAL INFORMATION
This 3 Bedroom with 2 full bath home is immaculate and full of upgrades! In the desirable Bentley Green Community you can enjoy the beauty Deland has to offer. Enjoy the open floor plan with custom wood accents throughout. Engineered hardwood floors span the kitchen and living room. The kitchen is the heart of the home complete with large customized stone island and stainless steel appliances. The interior boasts custom doors to a bonus room in the front of the home and beautiful built in cabinetry for the electronic fireplace in the cozy living room. Screened in porch provide views to a landscaped and fenced backyard ready for gatherings. Community has pool with cabana, playground, walking trails to enjoy.
- Type:
- Single Family
- Sq.Ft.:
- 2,106
- Status:
- Active
- Beds:
- 3
- Lot size:
- 0.46 Acres
- Year built:
- 1958
- Baths:
- 2.00
- MLS#:
- V4935226
- Subdivision:
- Deland Highlands
ADDITIONAL INFORMATION
Endless Potential- Home sits on nearly half an acre in the historic town of DeLand, this 3-bedroom, 2-bathroom home offers an extraordinary opportunity for those ready to bring a vision to life. With over 3,000 square feet under roof, this property, built in the classic style of the 1950s, is a true diamond in the rough waiting to be polished. Step inside and let your creativity flow as you reimagine this mid-century gem. The home's expansive layout offers ample room for transformation—picture open living areas, a spacious primary suite, a gourmet kitchen, or any number of custom touches that will blend timeless charm with modern comfort. The architecture’s vintage appeal provides the perfect foundation for creating a unique and personal masterpiece. The outdoor space is equally inspiring, with nearly half an acre of land brimming with possibilities. Design your dream backyard—be it a lush garden, a serene patio for entertaining, a sparkling pool, or a combination of all three. The Florida sunshine and gentle breezes provide the ideal backdrop for outdoor living. Located just minutes from the heart of DeLand, this home offers proximity to local shops, dining, and cultural attractions. For thrill-seekers, Sky Dive DeLand, one of the premier skydiving destinations in the country, is just a short drive away, offering world-class skydiving experiences and adding a unique highlight to the area’s charm. This is more than just a home; it’s a canvas for those with a passion for restoration and an eye for design. Whether you’re dreaming of a grand renovation or to preserve its mid-century essence, 1625 Old Daytona Road invites you to create something truly special. Bring your imagination and your ambition—this one-of-a-kind property is ready for its next chapter. Schedule your showing today and explore the possibilities!
$460,000
339 Cumberland Road Deland, FL 32724
- Type:
- Single Family
- Sq.Ft.:
- 2,559
- Status:
- Active
- Beds:
- 4
- Lot size:
- 0.49 Acres
- Year built:
- 1959
- Baths:
- 3.00
- MLS#:
- O6187982
- Subdivision:
- Oak Knoll
ADDITIONAL INFORMATION
LISTED AT APPRAISAL PRICE. Welcome to your perfect oasis in DeLand, Florida, just a stone's throw away from Stetson University! Nestled in a prime location, this charming home offers the ideal blend of convenience and luxury living. As you enter, you'll be captivated by the inviting atmosphere and modern touches throughout. The main areas boast brand new vinyl flooring, offering both durability and style, while the bedrooms feature plush carpeting for comfort and warmth. This home is an entertainer's dream, featuring an inground pool with a depth of over 8 feet, perfect for cooling off on those hot Florida days. The updated electrical system ensures safety and efficiency, while recent renovations include new insulation in the attic, fresh paint inside and out, providing a fresh and welcoming ambiance. The heart of this home lies in the stunning kitchen, showcasing new cabinets paired with granite countertops in both the kitchen and bathrooms, adding elegance and functionality to every space. With two master bedrooms, one boasting a spacious walk-in closet, and the other filled with natural light from the amount of windows, there's plenty of room for relaxation and productivity. But the perks don't end there! Outside, discover a brand new driveway end leading to your 1-car garage, offering convenience and ample parking. A highlight of this property is the massive outdoor workshop, complete with up to 240 Amps of electricity and a over 10-foot roll-up door, providing endless possibilities for hobbies or storage needs. Not to mention, recent upgrades include a newer hot water heater, dishwasher, and stove, ensuring modern comfort and convenience for years to come. Located less than 5 minutes from downtown DeLand and the DeLand Municipal Airport, enjoy easy access to dining, shopping, and entertainment options. Don't miss your chance to call this exquisite property home. Schedule a showing today and experience the epitome of Florida living! BONUS, the seller created an enclosed office just off the living room which is perfect for a peaceful work environment.
- Type:
- Single Family
- Sq.Ft.:
- 1,861
- Status:
- Active
- Beds:
- 3
- Lot size:
- 0.19 Acres
- Year built:
- 2024
- Baths:
- 2.00
- MLS#:
- O6187719
- Subdivision:
- Andover Ridge
ADDITIONAL INFORMATION
Pre-Construction. To be built. Brand new Maronda Homes Ashton B3 plan with estimated completion date of April 2025. CBS construction with full builder warranties. Terrific plan featuring large great room, formal dining area, 10x14 sunroom, 3 car garage, 9'4" volume ceilings, crown molding, cabinet upgrade with solid surface tops in kitchen, EVP flooring, refrigerator, blinds and much, much more.
- Type:
- Single Family
- Sq.Ft.:
- 1,720
- Status:
- Active
- Beds:
- 3
- Lot size:
- 0.32 Acres
- Year built:
- 1976
- Baths:
- 2.00
- MLS#:
- 1120927
ADDITIONAL INFORMATION
Welcome home to this charming single-family residence nestled in DeLand, FL. Located in Country Club Estates, beautiful non HOA community! Featuring 3 bedrooms and 2 bathrooms and NEW A/C, this residence presents an inviting and comfortable living space for you and your family! The outdoor space features a large fenced in backyard and screen patio ideal for entertaining and enjoying Florida's weather year-round. The home has been beautifully updated and is completely move in ready! Additionally, the home boasts a wide two car garage, providing extra storage space for your vehicles and more.
- Type:
- Single Family
- Sq.Ft.:
- 1,236
- Status:
- Active
- Beds:
- 3
- Lot size:
- 0.21 Acres
- Year built:
- 1980
- Baths:
- 2.00
- MLS#:
- V4935023
- Subdivision:
- Crestland Estates
ADDITIONAL INFORMATION
Welcome to the perfect starter home nestled in a peaceful corner of DeLand, situated on a quiet dead-end street. This charming residence offers all the comforts you need with 3 bedrooms and 2 bathrooms, providing ample space for comfortable living. Step inside and be greeted by a spacious great room, ideal for hosting gatherings with friends and family. The open layout creates a welcoming atmosphere, perfect for both relaxation and entertaining. The dinette and kitchen area overlooks the fenced backyard, offering a private retreat where you can unwind and enjoy the outdoors. A convenient shed provides ample storage space for all your needs, keeping your home organized and clutter-free. Updates abound in this cozy abode, with a new roof installed in 2017 and a new hot water heater added in 2019, ensuring peace of mind for years to come. Whether you're starting a new chapter or looking for a cozy retreat to call your own, this adorable home is sure to steal your heart. Don't let this opportunity slip away – schedule a showing today and discover the perfect blend of comfort and convenience in this delightful DeLand gem. With its charming appeal and desirable location, this home is sure to go fast!
- Type:
- Single Family
- Sq.Ft.:
- 3,059
- Status:
- Active
- Beds:
- 5
- Lot size:
- 0.18 Acres
- Year built:
- 2024
- Baths:
- 4.00
- MLS#:
- O6186081
- Subdivision:
- Andover Ridge
ADDITIONAL INFORMATION
Pre-Construction. To be built. Brand new Maronda Homes Orion V5 two story spec home with estimated completion date of April 2025. CBS construction with full builder warranties. Terrific plan featuring large great room, guest suite / bath on first level, loft, stone accented front elevation, extensive ceramic tile flooring, gourmet kitchen appliances, blinds and much, much more.
$875,000
1590 Old Grove Lane DeLand, FL 32720
- Type:
- Single Family
- Sq.Ft.:
- 2,768
- Status:
- Active
- Beds:
- 4
- Lot size:
- 3.36 Acres
- Year built:
- 2004
- Baths:
- 3.00
- MLS#:
- 1120640
ADDITIONAL INFORMATION
Escape to your own private Florida paradise in one of DeLand's best-kept secret neighborhoods! This stunning Peter Click custom home offers the ultimate blend of luxury, tranquility, and convenience. With 4 bedrooms, 3 baths, formal office, and sprawling across 3.36 newly fenced acres, this residence provides ample space for both relaxation and entertainment. As you drive down the private drive past neighboring estates and approach the home, you'll be greeted by the grandeur of this residence set back on a slight hill, offering privacy and seclusion. Step into elegance as high ceilings adorned with crown molding greet you, while natural light floods through 8' interior doors, creating a warm and inviting ambiance with hardwood and high-end luxury plank flooring throughout the home...
- Type:
- Condo
- Sq.Ft.:
- 955
- Status:
- Active
- Beds:
- 2
- Lot size:
- 5.6 Acres
- Year built:
- 1975
- Baths:
- 2.00
- MLS#:
- V4935066
- Subdivision:
- Deland Oaks Condo
ADDITIONAL INFORMATION
Totally remodeled. Premium kitchen cabinets, quartz countertops. New laminate flooring throughout. Custom closet shelving. Second floor unit for added security that overlooks the beautiful pool and clubhouse. Ceiling fans in bedrooms and living room. Custom trim work in living area including crown, chair railing and shadow boxing.


Deland Real Estate
The median home value in Deland, FL is $350,000. This is higher than the county median home value of $333,000. The national median home value is $338,100. The average price of homes sold in Deland, FL is $350,000. Approximately 54.73% of Deland homes are owned, compared to 36.31% rented, while 8.97% are vacant. Deland real estate listings include condos, townhomes, and single family homes for sale. Commercial properties are also available. If you see a property you’re interested in, contact a Deland real estate agent to arrange a tour today!
Deland, Florida has a population of 36,528. Deland is more family-centric than the surrounding county with 27.15% of the households containing married families with children. The county average for households married with children is 21.29%.
The median household income in Deland, Florida is $59,641. The median household income for the surrounding county is $56,786 compared to the national median of $69,021. The median age of people living in Deland is 40.2 years.
Deland Weather
The average high temperature in July is 92 degrees, with an average low temperature in January of 46.9 degrees. The average rainfall is approximately 54.6 inches per year, with 0 inches of snow per year.

