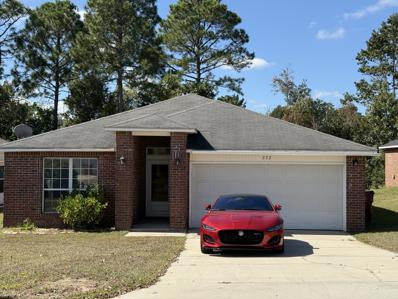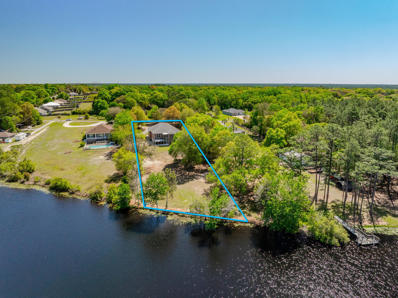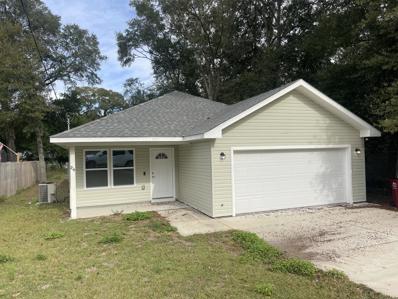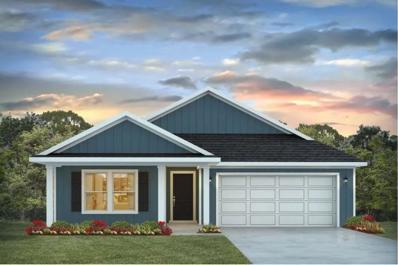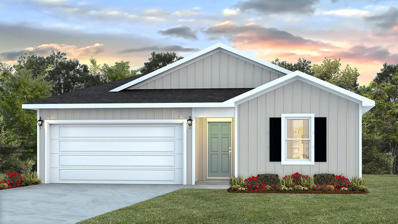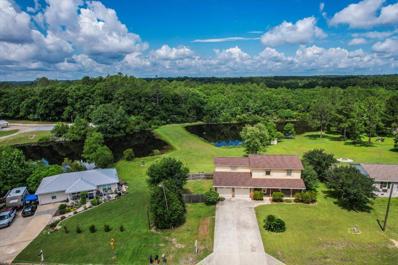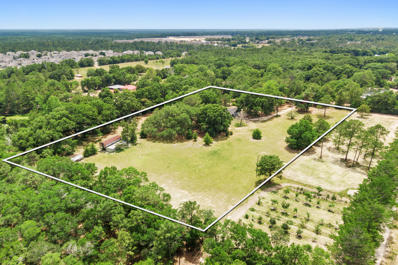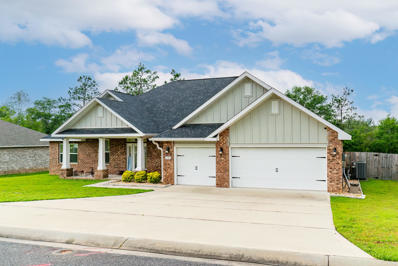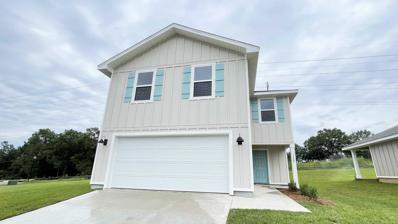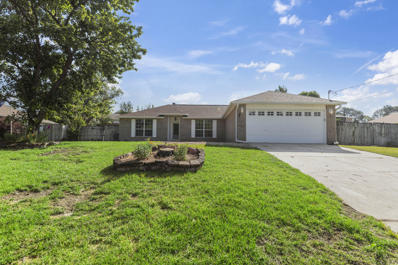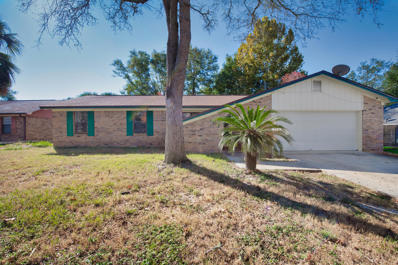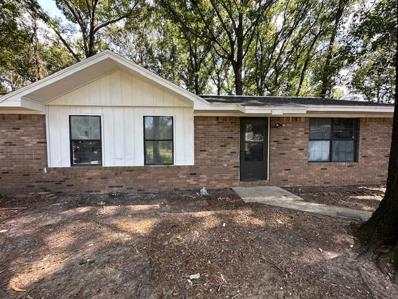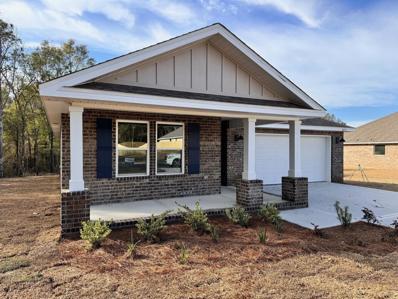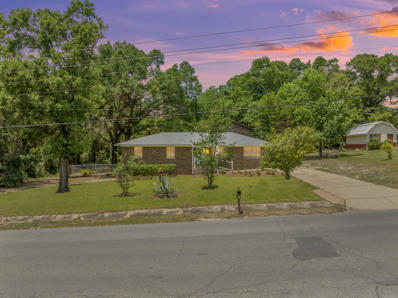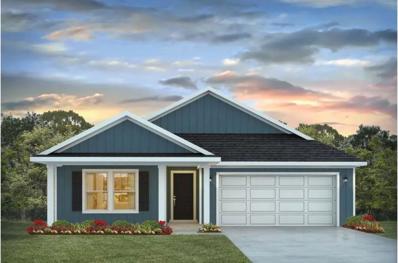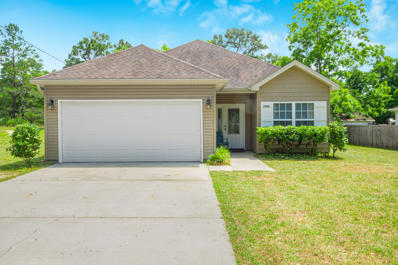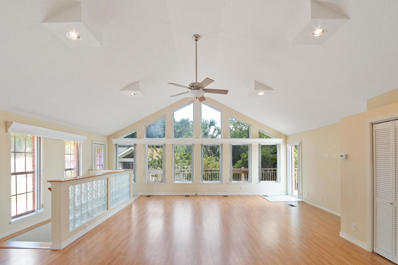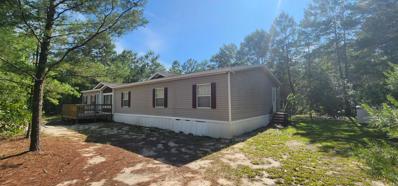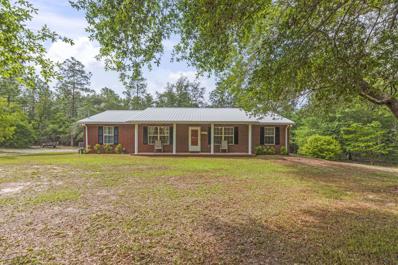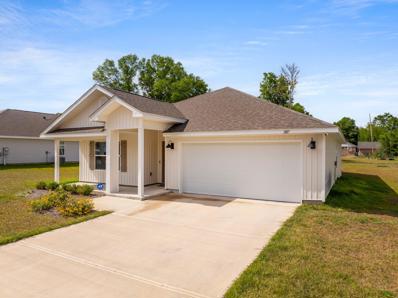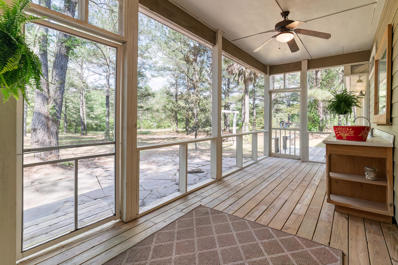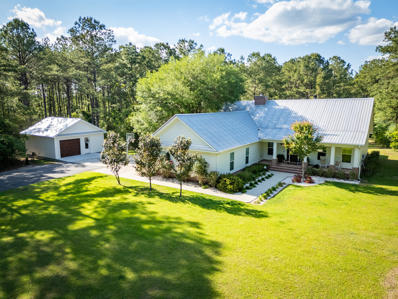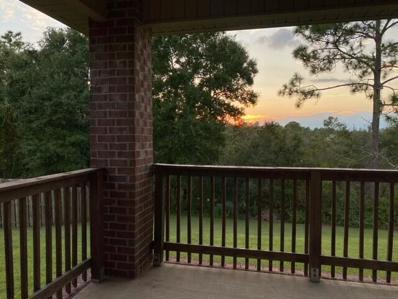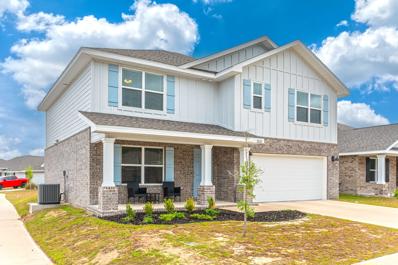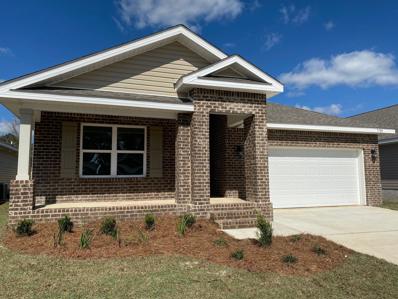Crestview FL Homes for Sale
- Type:
- Single Family-Attached
- Sq.Ft.:
- 1,822
- Status:
- Active
- Beds:
- 3
- Lot size:
- 0.15 Acres
- Year built:
- 2005
- Baths:
- 2.00
- MLS#:
- 951528
- Subdivision:
- REDSTONE ESTATES
ADDITIONAL INFORMATION
This well maintained, solid-brick residence boasting three spacious bedrooms, two bathrooms, and a two-car garage will be your new home. As you step inside, you'll be greeted by the expansive living area adorned with a soaring vaulted ceiling and a media nook. This home features an open-concept layout with abundant natural light pouring in. The generously sized kitchen is a chef's delight, offering an island, two separate breakfast bars, and a pantry. Retreat to the sizable master suite, complete with a luxurious master bath featuring dual vanities. Outside, indulge in outdoor gatherings on the patio and two-tier deck, all set against a backdrop of natural beauty. Located on Crestview's south side.
- Type:
- Single Family-Detached
- Sq.Ft.:
- 4,508
- Status:
- Active
- Beds:
- 4
- Lot size:
- 1.26 Acres
- Year built:
- 2011
- Baths:
- 3.00
- MLS#:
- 937917
- Subdivision:
- MEADOW LAKE ESTATES
ADDITIONAL INFORMATION
****Sellers will contribute $10,000 towards Buyers costs with an acceptable offer!**** Experience lakeside luxury with this extraordinary 4,508 sq. ft. custom-built lakefront home in South Crestview, offering a serene retreat on 1.26 acres with 120 feet of frontage on a fully stocked 27-acre lake. Built in 2011 and meticulously maintained by its original owners, this unique property boasts exceptional features throughout. Key Highlights: Impressive Workshop: A 736 sq. ft. heated/cooled workshop with utility sink and rollup door, perfect for hobbies or storing a golf cart. An oversized 2-car garage and two spacious storage rooms complete the first level. Quality Construction: 2x6 framing, 9' ceilings throughout, 36' wide doors (except closets), and more than 450 sq. ft. of spray foam insulated attic space ensures energy efficiency. Modern Conveniences: Central vacuum system, Home Team in-the-wall pest control with termite bond, and two brand new HVAC systems (2022) for optimal comfort. Functional Main Level: Includes a spacious family room, well-appointed kitchen with wood cabinets, granite countertops, a dumbwaiter lift to the garage, large pantry, and breakfast bar. Adjacent sunroom leads to a screened porch, perfect for soaking in the lake views. A large laundry room with an island and an office add to the convenience. Master Suite: Features a beautiful tray ceiling, expansive walk-in closet, and a thoughtfully designed en-suite bathroom with multiple vanities, Tiled Walk-In shower, and unique "drip-dry" closet with a drain for hand washables. Additional Living Space: There is a large Office next to the Master - Perfect for those who work from home. On the 2nd Level, there are also two guest bedrooms, a full bath, and a versatile parlor/bonus room. Carpeting is only found in the guest rooms, maintaining easy upkeep throughout. Extras: TVs are included, and a lawn tractor with a lift for maintenance is part of the sale. The property also features a storage shed and a scenic backyard leading to the water's edge. This is truly a one-of-a-kind home where you can enjoy peaceful lakefront living with modern amenities. Schedule your visit to fully appreciate the beauty and craftsmanship of this exceptional property!
- Type:
- Single Family-Detached
- Sq.Ft.:
- 1,406
- Status:
- Active
- Beds:
- 3
- Lot size:
- 0.15 Acres
- Year built:
- 2022
- Baths:
- 2.00
- MLS#:
- 951570
- Subdivision:
- METES & BOUNDS
ADDITIONAL INFORMATION
$379,900
559 Mary Lou Way Crestview, FL 32539
- Type:
- Single Family-Detached
- Sq.Ft.:
- 2,012
- Status:
- Active
- Beds:
- 5
- Lot size:
- 0.21 Acres
- Year built:
- 2024
- Baths:
- 3.00
- MLS#:
- 951457
- Subdivision:
- Shoal River Landing
ADDITIONAL INFORMATION
ALMOST MOVE IN READY! FABULOUS brand-new design, the ''Lakeside'' floorplan Shoal River Landing Community. Fast Growing Crestview area. This highly desirable new floorplan provides an awesome OPEN concept, no wasted space, 5 beds, 3 baths, nice covered back patio & 2 car garage. Well-designed kitchen with granite countertops, beautiful stainless appliances, smooth top range, quiet dishwasher, built in microwave & a spacious dining area. Striking (EVP) wood look flooring, plush carpet in the bedrooms. The Smart Home Connect System includes several convenient devices. Popular durable Hardie board exterior adds charm to the classic craftsman exterior. Stylish curb appeal. Easy drive to the airport, military base, beaches at Ft. Walton, Destin & minutes to 'Blackstone Golf Course.
$294,900
3077 Jane Lane Crestview, FL 32539
- Type:
- Single Family-Detached
- Sq.Ft.:
- 1,387
- Status:
- Active
- Beds:
- 4
- Lot size:
- 0.15 Acres
- Year built:
- 2024
- Baths:
- 2.00
- MLS#:
- 951360
- Subdivision:
- ROYAL ESTATES S/D
ADDITIONAL INFORMATION
ALMOST COMPLETE & READY FOR MOVE IN! Royal Estates located in a fast-growing Crestview area. The popular & lovely Freeport model with its fabulous open design for easy, relaxed living & entertaining. Well-designed kitchen features stainless appliances, gorgeous granite, smooth-top range, built in microwave, quiet dishwasher, pantry & more. Eye catching wood-look flooring & PLUSH carpet in the bedrooms. The 'Smart Home Connect' System includes a variety of convenient Smart Hm. Devices. Bedroom 1 & adjoining bath offer a lg. walk-in closet, granite countertop & lg. shower. Nice clean lines for a very attractive curb appeal & an easy drive to the airport, military base, beaches at Ft. Walton - Destin & minutes to the popular 'Blackstone Golf Course.' MUST SEE.
- Type:
- Single Family-Detached
- Sq.Ft.:
- 2,132
- Status:
- Active
- Beds:
- 4
- Lot size:
- 1.4 Acres
- Year built:
- 1986
- Baths:
- 3.00
- MLS#:
- 950246
- Subdivision:
- METES & BOUNDS
ADDITIONAL INFORMATION
Shared Access to Private Pond. Immerse yourself in the tranquil beauty of a backyard oasis with a serene pond and breathtaking evening vistas. Step into the embrace of this delightful 4-bedroom, 2.5-bathroom residence, spanning 2132 sq ft over two levels. The expansive design features a cozy living area and a screened back porch, ideal for unwinding amidst nature. Upstairs, the primary suite offers a secluded sanctuary. Positioned for convenience, this home harmoniously combines peace and convenience. Embrace the opportunity to make this captivating property yours - schedule your showing today! Water Heater (2024) HVAC (2021) Roof (2018)
- Type:
- Single Family-Detached
- Sq.Ft.:
- 2,197
- Status:
- Active
- Beds:
- 4
- Lot size:
- 4.43 Acres
- Year built:
- 1974
- Baths:
- 3.00
- MLS#:
- 951289
- Subdivision:
- UNRECORDED SUBDIVISION
ADDITIONAL INFORMATION
Bring your horses and chickens! 4.43 ACRES SOUTH OF I-10!!! Check this one out for yourself!! This amount of acreage and South of I-10... This is a true unicorn property that you don't want to miss. This serene setting offers endless possibilities. The land is clean and clear and ready for whatever you can imagine. Need a chicken coop, done! Need a barn or space for your animals, done! Need to be convenient to the bases, done! This ranch style home offers almost 2200 sq/ft of living with 4 bedrooms and 3 full bathrooms. Each bedroom is spacious and offers ample closet space. With all the outdoor activities that you will enjoy on this property, there's nothing better than a large mud/laundry room, complete with cabinets and a custom tile dog shower. The living room has a wood burning fireplace that is perfect for the cooler weather and upcoming holidays. So many possibilities with this home and its expansive land. Schedule a showing to walk this property and see it all!!
- Type:
- Single Family-Detached
- Sq.Ft.:
- 2,767
- Status:
- Active
- Beds:
- 4
- Lot size:
- 0.31 Acres
- Year built:
- 2020
- Baths:
- 3.00
- MLS#:
- 950909
- Subdivision:
- NATURE LAKE PH 1
ADDITIONAL INFORMATION
Welcome Home! This like-new home features a stunning deck, generously sized rooms, and a beautiful floorplan. Enjoy a fenced backyard and a spacious three-car garage. Located in the up-and-coming Nature Lake community, you'll have access to a 28-acre lake for fishing, canoeing, and paddle boarding, plus green spaces for residents. Inside, the split-bedroom layout offers privacy, with the master en-suite featuring a luxurious bath, a walk-in tile shower, and ample closet space. Additional bedrooms are situated separately. With 10-foot ceilings and granite countertops in the kitchen and baths, this home combines elegance with functionality. Just a short drive to Eglin AFB, shopping, and the beach. Don't miss out!
$347,900
3065 Jane Lane Crestview, FL 32539
- Type:
- Single Family-Detached
- Sq.Ft.:
- 1,999
- Status:
- Active
- Beds:
- 4
- Lot size:
- 0.23 Acres
- Year built:
- 2024
- Baths:
- 3.00
- MLS#:
- 950902
- Subdivision:
- ROYAL ESTATES S/D
ADDITIONAL INFORMATION
AWESOME SOUGHT AFTER SPACIOUS 2 story OPEN DESIGN in Royal Estates Community. The Aisle model, a desirable relaxed open concept great for entertaining. Well-designed kitchen with all stainless appliances, GRANITE counter tops, undermount sink, built in microwave, quiet dishwasher, pantry, smooth-top range & lg. island bar. The 2nd floor hosts spacious bedroom 1 with adjoining beautiful bath, featuring double granite vanity, nice extra storage & lg. shower. Striking wood-look flooring & plush carpet in the bedrooms. The Smart Home Connect System is also included with several convenient devises. Stylish traditional home with classic clean lines in a convenient fast growing area. Easy drive to the airport, military base, beaches at Ft. Walton, Destin & minutes to 'Blackstone Golf Course.'
- Type:
- Single Family-Detached
- Sq.Ft.:
- 1,465
- Status:
- Active
- Beds:
- 3
- Lot size:
- 0.25 Acres
- Year built:
- 2001
- Baths:
- 2.00
- MLS#:
- 950676
- Subdivision:
- NORTHVIEW ESTATES 7TH ADDN
ADDITIONAL INFORMATION
SOUTH CRESTVIEW HOME!!! 3 Bedroom 2 Bathroom w/ 2car garage home on a 0.25 acre lot with lots of updates! This home has a split floor plan that Buyers have come to expect. As you enter the home, you are greeted by a small foyer that takes you to the homes living room. The living room has hardwood flooring, wood burning fireplace with mantle, and vaulted ceiling with ceiling fan. Just off of the living room, you will find the home's kitchen and dining room. The kitchen has lots of cabinetry and counter top space, pantry, breakfast bar, refrigerator, smooth top range/oven, microwave, and dishwasher. The kitchen and dining room offer tile flooring for easy cleaning and maintenance. The home's master bedroom is just off of the living room. Two stained glass French doors guide you into the large master bedroom with hardwood floors and ceiling fan. The master bathroom has a double vanity, tub/shower combo, and walk-in closet. On the other side of the home, you will find the two additional bedrooms with BRAND NEW CARPET, ceiling fans and nice closets separated by a full bathroom in the hallway for guests. The two garage is complete with pull down stairs with storage in the attic, auto opener with keypad, cabinetry, additional refrigerator, and washer dryer hookups. Another set of French doors in the living room take you to the well landscape backyard and patio. There are lots of mature flowering plants and trees for the new owner to enjoy. The backyard also offers a freshly tilled garden bed ready for that new crop to be planted. Perhaps one of the most exciting features in the backyard is is the 20x10 metal workshop complete with power panel, insulation, AC window unit, and window. The front yard is a beautiful as the back with additional flowering plants, trees, and hardscape. Don't forget the new 6 zone irrigation system! This home has numerous updates to give that new buyer confidence. NEW dimensional shingle roof in April 2018, New front gutters and rain barrel in 2018, NEW metal workshop in June 2018, New dishwasher in June 2020, NEW 6 zone irrigation system in November 2022, New sod in backyard in November 2022, NEW complete HVAC unit March 2023, New auto garage door opener with myQ app 2023, NEW carpet in bedrooms and closets 2024. This home will not last long at this AMAZING PRICE POINT. Don't let your opportunity to own this AFFORDABLE home slip away. Schedule your showing TODAY!
- Type:
- Single Family-Detached
- Sq.Ft.:
- 1,671
- Status:
- Active
- Beds:
- 5
- Lot size:
- 0.21 Acres
- Year built:
- 1985
- Baths:
- 2.00
- MLS#:
- 950487
- Subdivision:
- SOUTHWAY ESTATES
ADDITIONAL INFORMATION
5 bedroom 2 bathroom all brick home located South I10 in Crestview. This home offers multiple living areas, a well sized kitchen, with gray cabinetry and soft close hinges, updated appliances, wood burning fireplace, and more! This home also features a large fenced backyard and 2 car garage! Schedule your showing today!
- Type:
- Single Family-Detached
- Sq.Ft.:
- 1,125
- Status:
- Active
- Beds:
- 3
- Lot size:
- 0.32 Acres
- Year built:
- 1987
- Baths:
- 2.00
- MLS#:
- 950265
- Subdivision:
- GARDEN CITY
ADDITIONAL INFORMATION
Discover the essence of comfort and style at 3157 Maple St, Crestview, FL! Boasting 3 cozy bedrooms and 1.5 modern bathrooms, this home merges functionality with elegance. Step inside to find BRAND NEW vinyl flooring, a fresh coat of paint, and all new appliances! The open-concept living space and unique functionality, with an additional laundry room, make this house ideal for any new family or as a starter home. Price firm. The property includes plenty of outdoor space with a quiet, private feeling throughout your new yard. Embrace the life you've wanted, where tranquility meets convenience in this beautifully maintained residence.
$374,900
4632 Naval Court Crestview, FL 32539
- Type:
- Single Family-Detached
- Sq.Ft.:
- 2,012
- Status:
- Active
- Beds:
- 5
- Lot size:
- 0.15 Acres
- Year built:
- 2024
- Baths:
- 3.00
- MLS#:
- 950097
- Subdivision:
- Patriot Ridge
ADDITIONAL INFORMATION
ALMOST COMPLETE & MOVE IN READY. Highly desirable brand-new design, the ''Lakeside'' floorplan in Patriot Ridge NEW phase. Offers Residents: Community Pool/Cabana, sidewalks, underground utilities & more. This highly desirable NEW floorplan provides a well-designed relaxed OPEN concept, no wasted space, 5 beds, 3 baths, nice 12 x 9 covered back patio & 2 car garage. Well-designed kitchen, all stainless appliances, smooth top range, quiet dishwasher, built in microwave, roomy dining area & more. Striking wood-look flooring, plush carpet in the bedrooms. The Smart Home 'Connect' System has several convenient devices. Stylish craftsman exterior adds to the great curb appeal. Easy drive to the airport, military base, beaches at Ft. Walton, Destin area & just minutes to golfing. MUST SEE!
- Type:
- Single Family-Attached
- Sq.Ft.:
- 2,868
- Status:
- Active
- Beds:
- 5
- Lot size:
- 0.38 Acres
- Year built:
- 1980
- Baths:
- 4.00
- MLS#:
- 947963
- Subdivision:
- NO RECORDED SUBDIVISION
ADDITIONAL INFORMATION
Discover this fantastic Duplex that has been completely renovated. Under $135/sq ft in the heart of Crestview? Yep! Buildings A&B included are joined by a breezeway. Duplex sits on a spacious 0.38-acre lot. Centrally located in Crestview, Unit A: Experience the epitome of cozy living in a one-story Ranch. Boasting 3 beds, 2 baths, an updated kitchen, 2022 roof, AC 2020, new hot water heater. Unit B: charming 2-story layout with 2 beds, bonus room and full bath upstairs. Main level cozy wood-burning stove in open living room, and full bathroom. 2023 roof. Separate gas meters, shared electrical & water meter. Ideal investment! Rent both sides or live in one, generate income. VA financing approved. Don't miss out, schedule showing today!!!
$369,900
555 Mary Lou Way Crestview, FL 32539
- Type:
- Single Family-Detached
- Sq.Ft.:
- 2,012
- Status:
- Active
- Beds:
- 5
- Year built:
- 2024
- Baths:
- 3.00
- MLS#:
- 949935
- Subdivision:
- Shoal River Landing
ADDITIONAL INFORMATION
ALMOST COMPLETE & MOVE IN READY! FABULOUS brand-new design, the ''Lakeside'' floorplan Shoal River Landing Community. Fast Growing Crestview area. This highly desirable new floorplan provides an awesome OPEN concept, no wasted space, 5 beds, 3 baths, nice covered back patio & 2 car garage. Well-designed kitchen with granite countertops, beautiful stainless appliances, smooth top range, quiet dishwasher, built in microwave & a spacious dining area. Striking (EVP) wood look flooring, plush carpet in the bedrooms. The Smart Home Connect System includes several convenient devices. Popular durable Hardie board exterior adds charm to the classic craftsman exterior. Stylish curb appeal. Easy drive to the airport, military base, beaches at Ft. Walton, Destin & minutes to 'Blackstone Golf Course.
- Type:
- Single Family-Detached
- Sq.Ft.:
- 1,488
- Status:
- Active
- Beds:
- 3
- Lot size:
- 0.44 Acres
- Year built:
- 2014
- Baths:
- 2.00
- MLS#:
- 949791
- Subdivision:
- MORRIS ADDN TO CRESTVIEW
ADDITIONAL INFORMATION
SOLAR PANELS PAID OFF at CLOSING with acceptable offer! NO HOA! MOVE IN READY! Sparkling CLEAN beautiful maintained home with a large, FLAT yard right in the heart of Crestview! This home features: Ceramic tile flooring in main living areas and carpet in bedrooms. The walk through kitchen boasts dark cabinets, matching stainless steel appliances, oil-rubbed bronze fixtures and a nice size breakfast bar! The living area has a trey ceiling with crown molding and ceiling fan. Master bedroom is separate from additional bedrooms and has its own bath with double vanity. Ceiling fans in all bedrooms. The large, flat back yard has endless possibilities and includes a good quality storage shed. Centrally located with quick access to shopping and yet built in a neighborhood with generous sized lots. Refrigerator & Washer/Dryer will convey. The current VA financed loan is ASSUMABLE at 2.625%. The above ground pool has been removed and no longer a part of the sale. The Listing Agents have resourced property listing information from the County Property Appraiser's website. While the listing agent believes that the acquired information is accurate and true, the buyer and/or buyer's agent should verify all details related to this property prior to purchase. Buyer to verify all areas of importance including measurements.
- Type:
- Single Family-Detached
- Sq.Ft.:
- 3,200
- Status:
- Active
- Beds:
- 5
- Lot size:
- 0.33 Acres
- Year built:
- 1994
- Baths:
- 3.00
- MLS#:
- 949755
- Subdivision:
- PAGE PLACE 3 PH 1
ADDITIONAL INFORMATION
Step into this stunning 5-bedroom, 2.5-bathroom brick beauty in the desirable South Crestview area, offering a generous 3,200 square feet of living space. Enjoy the freshness of newly installed carpet in the upstairs bedrooms and marvel at the grandeur of 14-foot cathedral ceilings that invite the warm Florida sunlight through an impressive wall of windows. This home features elegant crown molding, an elegant dining room, and a cozy breakfast nook. The thoughtfully designed split-floor plan includes luxurious walk-in closets and vanities, as well as a sumptuous whirlpool tub. The finished 16' x 39' walk-out basement is a versatile bonus space, ready to be customized to fit your unique needs and lifestyle. Plus, you're just 30 miles from the beautiful beach! Don't miss out on this one! Schedule your showing today and make this incredible home yours!
$169,900
5326 Kervin Road Crestview, FL 32539
- Type:
- Mobile Home
- Sq.Ft.:
- 2,280
- Status:
- Active
- Beds:
- 4
- Lot size:
- 0.9 Acres
- Year built:
- 2006
- Baths:
- 2.00
- MLS#:
- 949709
- Subdivision:
- NO RECORDED SUBDIVISION
ADDITIONAL INFORMATION
Investor Alert!!!!! This fixer upper on 1 acre east of Crestview is located only 4 miles from I-10 exit 70 and 12 miles east of Crestview. The home is a Bankruptcy sale and is being sold As Is. Great opportunity to own your own private homesite with plenty of space between you and your neighbors, the home needs a new roof and some roof leak repair on the interior of the home in the master bedroom and master bath.
- Type:
- Single Family-Detached
- Sq.Ft.:
- 1,653
- Status:
- Active
- Beds:
- 4
- Lot size:
- 3.97 Acres
- Year built:
- 1998
- Baths:
- 2.00
- MLS#:
- 949539
- Subdivision:
- Dorcas
ADDITIONAL INFORMATION
COUNTRY LIVING AT ITS BEST! Beautiful ALL BRICK 4 bedroom 2 bathroom with METAL ROOF on nearly 4 ACRES of LAND in north Crestview! This lovingly maintained property offers both space and privacy while being close to the convenience of north end shopping and schools. As you approach the home you are guided back to the home by a private gravel driveway nestled through the trees. The front of the home offers a covered front porch, perfect for rocking chairs. As you enter the home, you are greeted by a small tiled foyer with plenty of space for an entry table. Off to the right, you will find the homes formal living room and dining room with wood laminate flooring to entertain your guests. At the end of the foyer, you are guided to the homes main living area. The spacious family room with wood laminate flooring offers views of the back yard and covered deck. This room also connects to the homes second dining area and kitchen. The spacious kitchen is complete with ceramic tile, plenty of wood cabinets and counter space, refrigerator, stove, dishwasher, and microwave. The kitchen also has a convenient pass through to both the dining room and dining area. Down the hallway, you will find all of the homes bedrooms. The master bedroom, located at the end of the hall offers both space and privacy. The master bedroom can easily accommodate a king bed and has its own closet, ceiling fan, and private full bathroom. Bedrooms 2, 3, and 4, are all spacious in size with generous closet space and ceiling fans. All bedrooms have new Stainmaster carpet. Just off of the living room, a set of French doors takes you to a large covered deck overlooking the beautiful back yard. A large portion of the cleared back yard has a chain link fence perfect for pets or children. The property has plenty of wildlife to enjoy, such as deer, turkey, rabbits, squirrels, and birds to name a few... The back yard has two outbuildings to enjoy, one on a slab, and one with power. This spacious 3.97 acre property has all of the space for peace and privacy that you will need and plenty room for that boat or RV. The wooded front and back portions of the property nestle this home in perfectly, giving you the ultimate feeling of privacy. The exterior of the home also offers metal roof and gutters, irrigation system, and more... The opportunity at finding a property of this price, quality, size and feel does not come along very often. Don't let this country beauty slip through your fingers. Schedule a showing TODAY!
$315,900
3107 Van Day Way Crestview, FL 32539
- Type:
- Single Family-Detached
- Sq.Ft.:
- 1,768
- Status:
- Active
- Beds:
- 4
- Lot size:
- 0.25 Acres
- Year built:
- 2023
- Baths:
- 2.00
- MLS#:
- 949180
- Subdivision:
- THE GROVE
ADDITIONAL INFORMATION
This Home located in FAST growing Crestview was built in 2023. It is an easy drive to the airport, military base, and the beaches of fort walton beach destin while being within minutes of the popular ''Blackstone Golf Course''. This home has a fabulous open design for relaxed living. 4 bedrooms, 2 baths, a covered patio, 2 car garage, and a smart home connect system. The incredibly well designed kitchen features stainless steel appliances, smooth top range, built in microwave, a quiet dishwasher, a corner pantry, island bar, and even a separated space that could be used as a coffee hutch/ home bar. With eye catching wood look flooring and plush carpet in the bedrooms. This home has stylish curb appeal and is completely turn key for the next home owner. Call Today for a showing.
- Type:
- Single Family-Detached
- Sq.Ft.:
- 2,480
- Status:
- Active
- Beds:
- 3
- Lot size:
- 27.45 Acres
- Year built:
- 2007
- Baths:
- 3.00
- MLS#:
- 949176
- Subdivision:
- METES & BOUNDS
ADDITIONAL INFORMATION
Welcome to this beautiful property, where you can find peace and quiet living, blending perfectly with the lifestyle you desire. Nestled on 27.45 acres of breathtaking land adorned with nearly 50 blueberry bushes and assorted fruit trees, this property is a sanctuary of natural beauty. Enter into a home that feels like it's straight out of a romantic story. Spanning approximately 2,480 square feet, the residence is designed to embrace outdoor living, featuring an exquisite screened-in back porch that invites moments of serenity. With its warm and inviting ambiance, this home truly embodies the essence of comfort. However, this property offers more than just a charming home. It includes a large enclosed pole barn, perfect for storage, with an air-conditioned office space that can be adapted for different purposes. Next to the pole barn, there's a covered area for storing equipment and supplies, highlighting the practicality of this homestead. Adding to its appeal, a separate office building, also fully air-conditioned, presents an ideal setting for professionals or entrepreneurs. Complete with a covered storage area, it offers convenience and functionality for business operations. As you explore further, you'll discover additional amenities, including a chicken coop and various other features that promise to leave you in awe. This property offers more than just a place to live; it's a complete lifestyle retreat waiting for you to discover firsthand.
- Type:
- Single Family-Detached
- Sq.Ft.:
- 2,694
- Status:
- Active
- Beds:
- 3
- Lot size:
- 1.84 Acres
- Year built:
- 2016
- Baths:
- 2.00
- MLS#:
- 949172
- Subdivision:
- METES & BOUNDS
ADDITIONAL INFORMATION
This exceptional property goes beyond the ordinary, boasting unique features that add character and style to daily life. It's not just a house; it's a perfect setting for family celebrations, from birthday parties to reunions, offering an unmatched atmosphere. Be greeted by stately brick entry columns embellished with an iron gate, imparting both privacy and timeless charm. Create magical moments under the starlit sky with a fire bowl and grill, perfect for hosting unforgettable gatherings in your outdoor oasis. Indulge in the tranquil comfort of your primary bedroom, where you can unwind beside the gentle warmth of the fireplace. Or embrace the rustic allure of the wood-burning fireplace in the living room, complete with the convenience of a propane starter. Additionally, the home has a functional early 1900s cast iron stove, sure to spark conversations and add character to your space. Discover bedrooms exquisitely crafted for quaint elegance, comfort, and privacy. The open floor plan of this home fosters an atmosphere where family moments and cherished memories are effortlessly cultivated. Additionally, a separate office space is provided, catering to individuals who work from home or seek a dedicated area for family business matters. Prepare to be amazed as this property delivers the WOW factor. With a detached 25 x 25 garage featuring a generous 10-foot ceiling height, there's ample space for storage, hobbies, or creating your own personal retreat. The pool house, complete with a covered patio, is meticulously designed to harmonize with the main residence, ensuring a seamless and visually pleasing aesthetic. Plus, the future pool site has already been identified, promising an effortless integration of your dream oasis. Get ready to nurture your green thumb with the 24 x 25 greenhouse slab, awaiting your greenhouse construction plans. Step into luxury with this exceptional high-end property, featuring lavish amenities and meticulously crafted details to elevate your lifestyle. Welcome to refined living.
- Type:
- Single Family-Detached
- Sq.Ft.:
- 2,552
- Status:
- Active
- Beds:
- 3
- Lot size:
- 0.28 Acres
- Year built:
- 2011
- Baths:
- 2.00
- MLS#:
- 948935
- Subdivision:
- FOX VALLEY PH 3-A
ADDITIONAL INFORMATION
MOTIVATED SELLER! Offering $10K CONCESSION TO BUYER FOR RATE BUY DOWN AND/OR CLOSING COSTS! 2024 New Roof & HVAC has been installed! Gorgeous hardwood floors, cathedral ceilings, crown molding, granite counters, stainless steel appliances, and a covered patio out back, this home has it all! As you enter the home, enjoy the beauty of the hardwood floors that spread from the bright and open dining room, through the foyer, and into the large office with French doors. The living room features high cathedral ceilings, plush carpeting, and access to a Florida room that would be great as an extra sitting area, kid's playroom, or work-out room! This beautiful kitchen boasts a large eating area, pantry, granite counters, gorgeous 42'' dark wood cabinets, and all stainless-steel appliance additional seating area and roomy master bath with granite double vanities, separate shower and garden tub, and HUGE walk-in closet! Additional features throughout the home include vaulted and trey ceilings, "smart" garage door opener, crown molding, and separate laundry room with utility sink. Hot water was replaced 2018 and there is natural gas available in the home. Covered/built in back porch overlooks your new backyard. This home is MOVE-IN ready- schedule your showing today!
- Type:
- Single Family-Detached
- Sq.Ft.:
- 2,546
- Status:
- Active
- Beds:
- 5
- Lot size:
- 0.15 Acres
- Year built:
- 2022
- Baths:
- 3.00
- MLS#:
- 948707
- Subdivision:
- Patriot Ridge
ADDITIONAL INFORMATION
Like brand new home without the headache of the building process including build time or unexpected build delays. Assumable mortgage eligible. Clean and stunning 5 Bedroom 3 bath home offering easy commute to the local bases, beaches, and shopping centers. Open floor plan great for entertaining family and friends including a spacious kitchen with ample cabinet and granite space to meet all your cooking needs. Kitchen overlooks into the living room so everyone can still talk and be together. Counter can also be used as extra seating. 2 walk in closets in the master bedroom, dual granite vanity, separate shower. Additional bedrooms are spacious and great for the kids or additional guest rooms. Enjoy the Patriot Ridge community pool without the headache of doing your very own pool maintenance and repairs. Please inquire for the VA assumable mortgage details.
- Type:
- Single Family-Detached
- Sq.Ft.:
- 1,830
- Status:
- Active
- Beds:
- 4
- Year built:
- 2024
- Baths:
- 2.00
- MLS#:
- 948693
- Subdivision:
- HIGHLANDS
ADDITIONAL INFORMATION
NEW CONSTRUCTION on large homesites in HIGHLANDS Phase 1. Fast growing N. Crestview. The popular Cali model with its desirable open design for comfortable living & entertaining. 4 beds, 2 baths, covered patio, 2 car garage & awesome amenities. Well-designed kitchen features: GORGEOUS Quartz counter-tops stainless appliances, lg. island, smooth-top range, built in microwave, quiet dishwasher & pantry. Striking wood look flooring & PLUSH carpet in the bedrooms. The 'Smart Home Connect' System offers a variety of Smart Hm. Devices for your convenience. Bedroom 1 & adjoining bath has a lg. walk-in closet, beautiful Quartz counter-tops, double sinks, lg. shower & MORE. STYLISH curb appeal. Easy drive to the airport, military base, Ft. Walton, Destin beaches & minutes golfing.
Andrea Conner, License #BK3437731, Xome Inc., License #1043756, [email protected], 844-400-9663, 750 State Highway 121 Bypass, Suite 100, Lewisville, TX 75067

IDX information is provided exclusively for consumers' personal, non-commercial use and may not be used for any purpose other than to identify prospective properties consumers may be interested in purchasing. Copyright 2024 Emerald Coast Association of REALTORS® - All Rights Reserved. Vendor Member Number 28170
Crestview Real Estate
The median home value in Crestview, FL is $316,000. This is lower than the county median home value of $354,500. The national median home value is $338,100. The average price of homes sold in Crestview, FL is $316,000. Approximately 52.36% of Crestview homes are owned, compared to 38.98% rented, while 8.66% are vacant. Crestview real estate listings include condos, townhomes, and single family homes for sale. Commercial properties are also available. If you see a property you’re interested in, contact a Crestview real estate agent to arrange a tour today!
Crestview, Florida has a population of 26,934. Crestview is more family-centric than the surrounding county with 35.11% of the households containing married families with children. The county average for households married with children is 30.79%.
The median household income in Crestview, Florida is $55,688. The median household income for the surrounding county is $67,390 compared to the national median of $69,021. The median age of people living in Crestview is 32.7 years.
Crestview Weather
The average high temperature in July is 91.1 degrees, with an average low temperature in January of 37.6 degrees. The average rainfall is approximately 66.3 inches per year, with 0.1 inches of snow per year.
