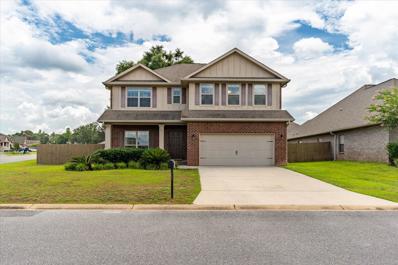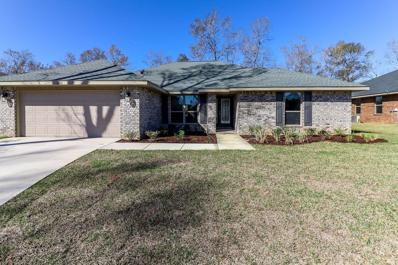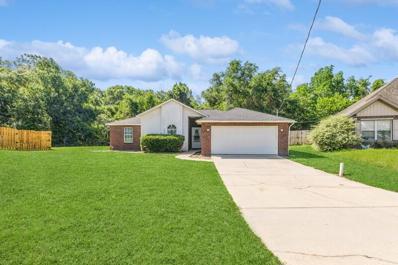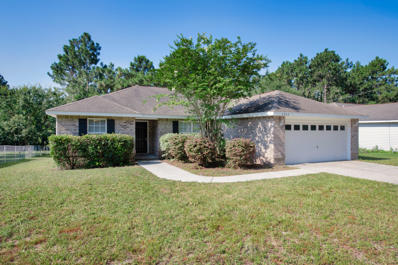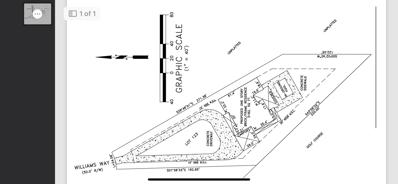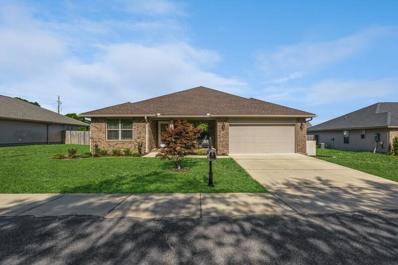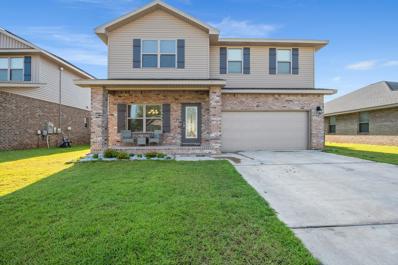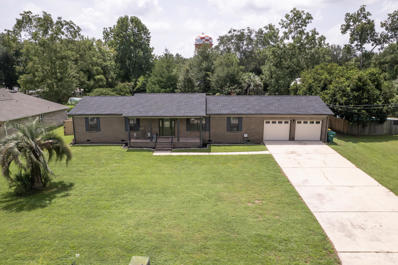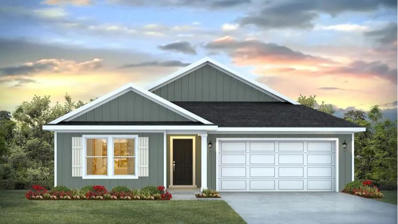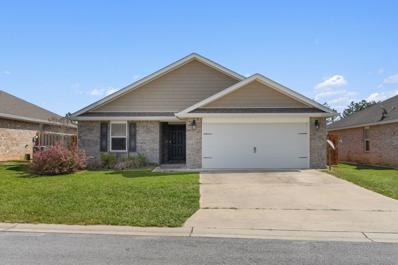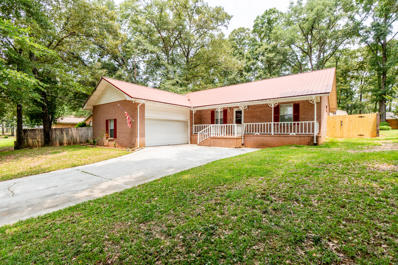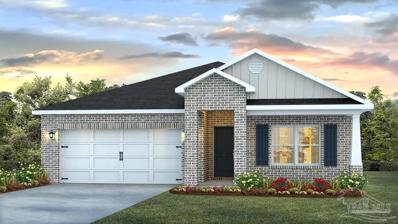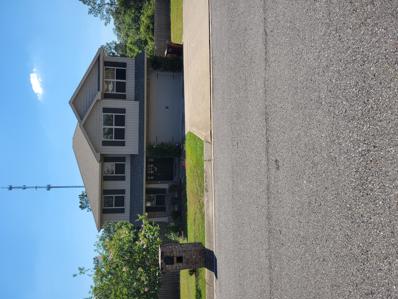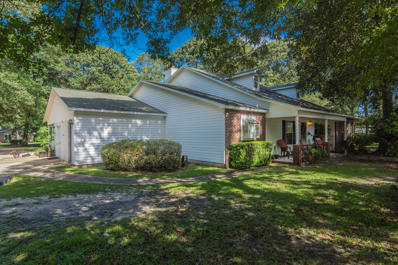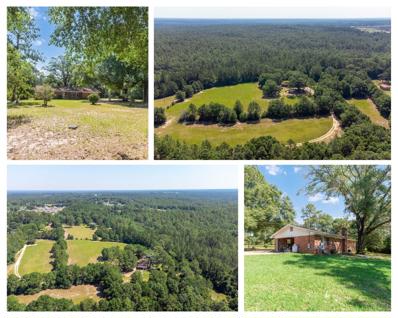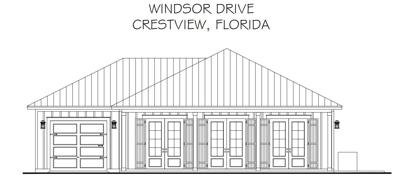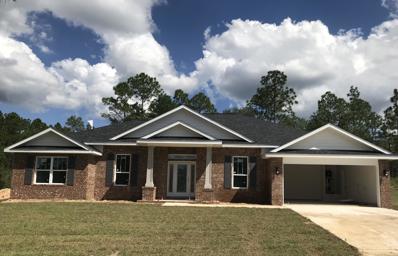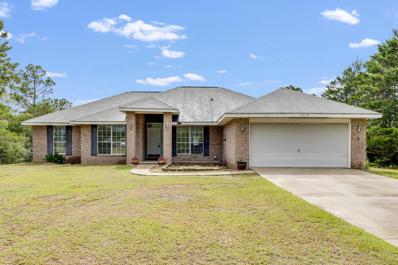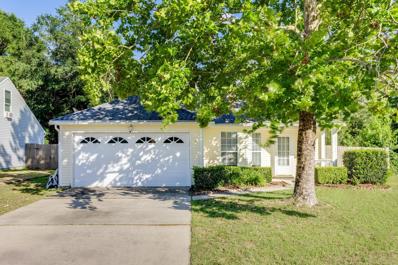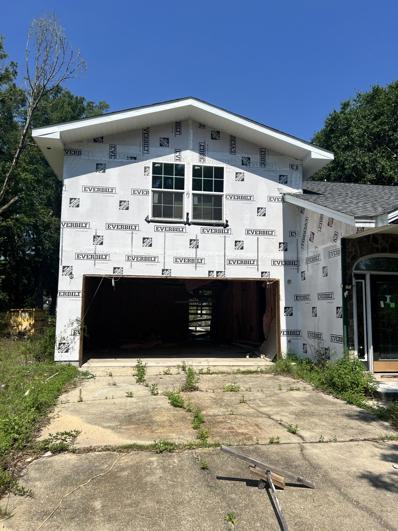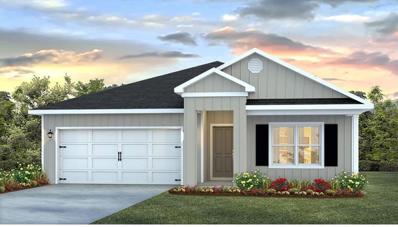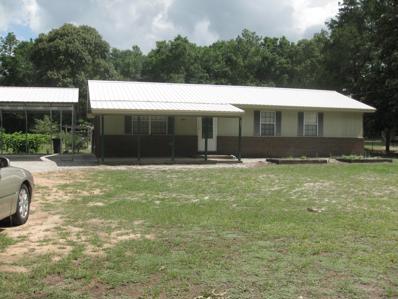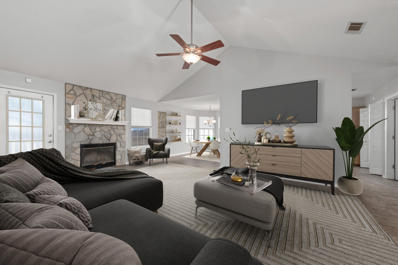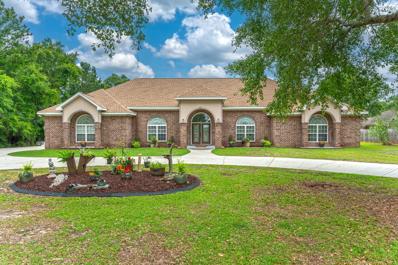Crestview FL Homes for Sale
- Type:
- Single Family-Detached
- Sq.Ft.:
- 1,830
- Status:
- Active
- Beds:
- 4
- Lot size:
- 0.15 Acres
- Year built:
- 2021
- Baths:
- 2.00
- MLS#:
- 953727
- Subdivision:
- Shoal River Landing
ADDITIONAL INFORMATION
Welcome to your dream home! This charming property not only boasts modern amenities and a spacious layout, but it also comes with the added peace of mind of a one-year home warranty. This warranty covers essential systems and appliances, ensuring that your investment is protected and allowing you to settle in without worry. Enjoy the comfort and security of knowing that your new home is backed by a comprehensive warranty, making it the perfect choice for first-time buyers or those looking for a seamless transition into their next chapter. Don't miss out on this exceptional opportunity! This 4 bedroom 2 bath home has a fenced backyard and is located in the popular Shoal River Landing pool community. Enjoy a covered back patio & 2 car garage. Kitchen features: nice island bar, stainless a Welcome to your dream home! This charming property not only boasts modern amenities and a spacious layout, but it also comes with the added peace of mind of a one-year home warranty. This warranty covers essential systems and appliances, ensuring that your investment is protected and allowing you to settle in without worry. Enjoy the comfort and security of knowing that your new home is backed by a comprehensive warranty, making it the perfect choice for first-time buyers or those looking for a seamless transition into their next chapter. Don't miss out on this exceptional opportunity! This 4 bedroom 2 bath home has a fenced backyard and is located in the popular Shoal River Landing pool community. Enjoy a covered back patio & 2 car garage. Kitchen features: nice island bar, stainless appliances, smooth top range, built in microwave, quiet dishwasher & great open design perfect for entertaining. Beautiful EVP, the latest in wood look flooring throughout with Friese carpet in the bedrooms. Smart Home Connect System with your video camera doorbell/keyless entry. Community POOL & pavilion for your enjoyment. Schools, parks, and shopping for easy Florida living. Assumable Mortgage at the low rate of 2.625% with qualification and must use current lender.
$387,000
401 Pendo Place Crestview, FL 32536
- Type:
- Single Family-Detached
- Sq.Ft.:
- 2,569
- Status:
- Active
- Beds:
- 4
- Lot size:
- 0.25 Acres
- Year built:
- 2015
- Baths:
- 4.00
- MLS#:
- 953622
- Subdivision:
- LIBERTY OAKS
ADDITIONAL INFORMATION
Welcome to your dream home located in the desirable Liberty Oaks subdivision in Crestview, Florida. This spacious and well-maintained two-story home offers 4 bedrooms, 3.5 bathrooms, and a generous 2,569 square feet of living space, perfect for multi-generational living. Situated on a premium corner lot, this home boasts a multitude of features designed for comfort and convenience. The open-concept floor plan includes a large living room with plenty of natural light, ideal for entertaining or relaxing. The spacious kitchen features stainless steel appliances, granite countertops, an upgraded faucet, ample cabinetry, and a breakfast bar. The primary suite and downstairs guest bathroom are on the first floor just off the two-car garage. The primary suite includes two walk-in closets and an en-suite bathroom with dual vanities and a beautifully tiled separate shower. The three additional bedrooms are upstairs. Two share a full Jack and Jill bathroom between, and the third bedroom is adjacent to the hall bathroom. Generously sized they provide comfort and privacy for all residents. The second floor also features a versatile bonus room, perfect for a home office, playroom, or guest suite. Blinds on all windows enhance privacy and light control throughout the home. Outside, enjoy the Florida sunshine in your spacious backyard, complete with a covered patio area perfect for BBQs and outdoor gatherings, a privacy fence, and a sprinkler system to keep your lawn lush and green. This home is located on a premium corner lot, offering extra space and privacy. This military friendly community is conveniently located to Eglin Air Force Base and Duke Field, with easy access to major highways for quick commutes. Enjoy the benefits of living in a well-kept neighborhood with beautiful landscaping. Top-rated schools are just a short drive away. Additionally, the home is minutes from shopping, dining, parks, and recreational facilities, ensuring you have everything you need within reach. This home offers a perfect blend of comfort, style, and convenience. With its prime location, welcoming environment, and spacious layout, it's an ideal choice for anyone looking for a beautiful place to call home.
- Type:
- Single Family-Detached
- Sq.Ft.:
- 2,313
- Status:
- Active
- Beds:
- 4
- Lot size:
- 0.43 Acres
- Year built:
- 2024
- Baths:
- 3.00
- MLS#:
- 953630
- Subdivision:
- Silvercrest
ADDITIONAL INFORMATION
Almost half an acre lot! This 4 bedroom 3 full bathroom will be complete estimated December 2024. This home is 4 sided brick with a 14' x 16' back covered porch and comes on a fully sodded lot with professional landscaping and auto timed sprinklers. Upgrades include granite throughout, core tec proplus flooring and a separate shower with garden tub in the master bath. The kitchen boasts a long beautiful island that is open to the family room. All formal areas have bull nosed corners professionally done. The family room has a cathedral ceiling to give that grand appearance. You wont be disappointed in the large back covered porch to enjoy the outdoors in all weather. Seeing is believing!
- Type:
- Single Family-Detached
- Sq.Ft.:
- 1,578
- Status:
- Active
- Beds:
- 3
- Lot size:
- 0.42 Acres
- Year built:
- 1997
- Baths:
- 2.00
- MLS#:
- 952805
- Subdivision:
- SOUTHGATE PH 3
ADDITIONAL INFORMATION
Motivated Sellers - $10k Price Improvement! This all brick home awaits you! Roof 2021, water tank 2021, HVAC 2020 and ready for new owners. The home offers: 3 bedrooms, 2 full bathrooms, spacious master closet, 1578 sf, hard wood floors throughout, fire place, backyard deck and 2 car garage. Cathedral ceiling in the living room area, coffered ceiling in the master bedroom, ample closet spaces as well in this beautiful home. Great location with quick access to military installations as well as I-10. Come take a look ~ this home will not last long!
- Type:
- Single Family-Detached
- Sq.Ft.:
- 1,499
- Status:
- Active
- Beds:
- 4
- Lot size:
- 0.37 Acres
- Year built:
- 2009
- Baths:
- 2.00
- MLS#:
- 953317
- Subdivision:
- Oakdale M/F Resub Blk 17
ADDITIONAL INFORMATION
**New Roof installed October 2024 & solar panels paid off at closing** Welcome to your new home in the heart of Crestview! This spacious 4 BR, 2 BA home sits on a generous .37-acre lot, offering all the space and comfort you've been dreaming of. Step inside to discover a thoughtfully designed split bedroom layout, ensuring privacy & comfort for everyone in the household. The kitchen features stainless steel appliances & granite countertops. The primary bedroom is a retreat of its own with a charming trey ceiling, while the primary bath pampers you with a dual vanity, walk-in closet, separate shower, & garden tub for those relaxing soak sessions. You'll love the stylish touch of luxury vinyl plank flooring in the living room, primary & front bedrooms, adding both durability & modern flair.
$999,999
122 Williams Way Crestview, FL 32536
- Type:
- Single Family-Detached
- Sq.Ft.:
- 3,182
- Status:
- Active
- Beds:
- 4
- Year built:
- 2024
- Baths:
- 2.00
- MLS#:
- 953404
- Subdivision:
- COUNTRY CLUB ESTATES PH 2
ADDITIONAL INFORMATION
Welcome Home! Imagine waking up to the serene beauty of a golf course right from your window! Get ready to fall in love with this to-be-built, completely custom home in the beautiful Foxwood neighborhood. Perched high for extra privacy, stunning views, and protection from flying golf balls, this residence overlooks not one, but two lush fairways—the 11th and 12th greens, including the 12th hole and professional tee box. Designed with luxury and comfort in mind, this home will feature: 9 ft custom ceilings, Granite countertops, A cozy fireplace, A custom pool, A gated lot with an aluminum fence surrounding property, an irrigation system, and a private cart path providing direct access to the golf course. Contact me today to start customizing your future home!
- Type:
- Single Family-Detached
- Sq.Ft.:
- 2,145
- Status:
- Active
- Beds:
- 4
- Lot size:
- 0.27 Acres
- Year built:
- 2020
- Baths:
- 2.00
- MLS#:
- 953251
- Subdivision:
- HIDDEN VALLEY
ADDITIONAL INFORMATION
Welcome to this well-kept 4-bed, 2-bath gem on a .27-acre lot. Built in 2020, it blends modern charm with cozy comfort. Step inside to discover a bright and spacious open living area, ideal for gatherings with loved ones. The stylish kitchen features granite countertops, plenty of cabinet space, and a layout that makes cooking a joy. Retreat to the spacious master bedroom suite for privacy and relaxation, featuring a deluxe bathroom with dual vanities, a separate tub, shower, and ample closet space for added convenience. Three additional bedrooms and another well-appointed bathroom ensure space and privacy for everyone. Outside, the covered porch provides a delightful setting for enjoying your morning coffee or hosting weekend barbecues, while the fully fenced backyard offers a secure play area for children and pets. Don't miss out on the opportunity to make this move-in-ready gem your new home.
- Type:
- Single Family-Detached
- Sq.Ft.:
- 3,270
- Status:
- Active
- Beds:
- 6
- Year built:
- 2022
- Baths:
- 4.00
- MLS#:
- 953238
- Subdivision:
- RIDGEWAY ESTATES
ADDITIONAL INFORMATION
This stunning 2-story home is located in North Crestview in a desirable neighborhood. This home boasts 6 spacious bedrooms, 3.5 baths and 3270 sq ft of living space. Lots of space for large families or families that like to host get-togethers. Upstairs you will find another sitting area, perfect for a family room or game room for the kids. The kitchen features granite counter tops, stainless appliances, and tons of cabinet space. The master bedroom is very spacious with a large walk-in closet and en-suite bath with double vanity, shower and separate garden tub. The current sellers have also built a half wall for their dogs. This can be taken down easily if new buyer's request. The back yard is fenced and includes a patio area with firepit. Come check this home out! All measurements must be verified by buyers.
- Type:
- Single Family-Detached
- Sq.Ft.:
- 2,523
- Status:
- Active
- Beds:
- 3
- Lot size:
- 0.46 Acres
- Year built:
- 1994
- Baths:
- 2.00
- MLS#:
- 952641
- Subdivision:
- STAFFORD ESTATES
ADDITIONAL INFORMATION
If you have been looking for a low maintenance, updated pool home with a huge lot and no HOA. This is the one for you. This is a quite small single access neighborhood that features large homesites and unique homes. When you drive up to this property you will love the half acre lot and over sized driveway to match the over sized garage. This home has a modern look with traditional appeal. The front porch gives a ton of curb appeal. Immediately notice the attention to detail as you enter the foyer. The living space is open and expansive. The bar in this kitchen is all you will need for eating and entertaining. It is massive. Everything is fresh and updated. New paint, flooring, cabinets, coutner tops, light fixtures, HVAC, Roof, garage doors, gutters, pool equipment, and so much more The bedrooms in this home are large with ample closet space. The living room is big enough to accommodate an office space in addition to living area. There is an eat at bar and dining area. The kitchen window over looks the gorgeous back yard. This garage is oversized with two single doors and a dedicated heated and cooled work room. This room could be used as a home office, 4th bedroom, media room, play room, or whatever family needs you may have. There is a workshop in the back yard as well to store lawn and pool equipment. A paver deck surrounds this pool for lots of space to play and lounge. The pool is gunite and has beautiful aquatic accents and a water feature. This home is located just off of Airport Rd. It is 2 miles from Publix and the Crestview High School. You will enjoy easy access to Eglin Airforce Base, Duke Field, I10, or the beaches. If you would like more info about this beautiful home please reach out today.
$379,900
563 Mary Lou Way Crestview, FL 32539
- Type:
- Single Family-Detached
- Sq.Ft.:
- 2,012
- Status:
- Active
- Beds:
- 5
- Lot size:
- 0.21 Acres
- Year built:
- 2024
- Baths:
- 3.00
- MLS#:
- 952979
- Subdivision:
- Shoal River Landing
ADDITIONAL INFORMATION
ALMOST COMPLETE & READY FOR MOVE IN! FABULOUS brand-new design, the ''Lakeside'' floorplan Shoal River Landing with a Community pool, cabana & more. Fast Growing Crestview area. This highly desirable new floorplan provides an awesome OPEN concept, no wasted space, 5 beds, 3 baths, nice covered back patio & 2 car garage. Well-designed kitchen with granite countertops, beautiful stainless appliances, smooth top range, quiet dishwasher, built in microwave & a spacious dining area. Striking (EVP) wood look flooring, plush carpet in the bedrooms. The Smart Home Connect System includes several convenient devices. Popular durable Hardie board exterior adds charm to the classic craftsman exterior. Stylish curb appeal. Easy drive to the airport, military base, beaches at Ft. Walton, Destin & golf.
- Type:
- Single Family-Detached
- Sq.Ft.:
- 1,626
- Status:
- Active
- Beds:
- 3
- Year built:
- 2019
- Baths:
- 2.00
- MLS#:
- 944404
- Subdivision:
- Redstone Commons
ADDITIONAL INFORMATION
MOTIVATED SELLER! Nestled in the welcoming Redstone Commons community, 967 Merganser Way offers a perfect blend of comfort and convenience. This charming 3-bedroom, 2-bathroom single-family home presents a haven of modern living within a vibrant neighborhood setting. Step inside to discover an inviting open floor plan, accentuated by abundant natural light and contemporary finishes throughout. The heart of the home is the spacious kitchen, equipped with sleek appliances and ample cabinet storage, making meal preparation a breeze. Adjacent to the kitchen, the living area provides a cozy retreat, perfect for gatherings with family and friends. Freshly painted interior walls add a touch of elegance to the home's ambiance. Outside, indulge in the array of community amenities, including a zero-entry pool, playground, clubhouse with furniture and BBQ grills, and a dog park, ensuring endless opportunities for recreation and leisure. Don't miss out on the chance to make this your new home sweet home. Schedule your showing today and experience the epitome of modern living at 967 Merganser Way.
- Type:
- Single Family-Detached
- Sq.Ft.:
- 1,595
- Status:
- Active
- Beds:
- 3
- Lot size:
- 0.29 Acres
- Year built:
- 1993
- Baths:
- 2.00
- MLS#:
- 952839
- Subdivision:
- HOLLY HILLS
ADDITIONAL INFORMATION
This home features an ASSUMABLE VA mortgage at 5.5% interest for qualified VA buyers. Charming home with a desirable split floor plan and fresh paint! Enjoy the spacious living area with vaulted ceilings, attached to the enclosed Florida room leading to a covered patio for spring and summer relaxation. The updated kitchen is equipped with stainless steel appliances, and there's a pantry in the laundry room. Large master bedroom with walk-in closet, barn door to master bath with dual vanities which leads to an additional walk-in closet and separate toilet room. Recent upgrades include a water heater and HVAC system installed in February 2022.
- Type:
- Single Family-Detached
- Sq.Ft.:
- 1,830
- Status:
- Active
- Beds:
- 4
- Lot size:
- 0.51 Acres
- Year built:
- 2024
- Baths:
- 2.00
- MLS#:
- 952832
- Subdivision:
- HIGHLANDS
ADDITIONAL INFORMATION
ALMOST COMPLETE! NEW CONSTRUCTION on large homesites in HIGHLANDS. Fast growing N. Crestview. The popular Cali model with its desirable open design for comfortable living & entertaining. 4 beds, 2 baths, covered patio, 2 car garage & awesome amenities. Well-designed kitchen features: GORGEOUS Quartz counter-tops stainless appliances, lg. island, smooth-top range, built in microwave, quiet dishwasher & pantry. Striking wood look flooring & PLUSH carpet in the bedrooms. The 'Smart Home Connect' System offers a variety of Smart Hm. Devices for your convenience. Bedroom 1 & adjoining bath has a lg. walk-in closet, beautiful Quartz counter-tops, double sinks, lg. shower & more. STYLISH curb appeal. Easy drive to the airport, military base, Ft. Walton, Destin beaches & minutes golfing.
- Type:
- Single Family-Detached
- Sq.Ft.:
- 2,324
- Status:
- Active
- Beds:
- 4
- Lot size:
- 0.36 Acres
- Year built:
- 2017
- Baths:
- 3.00
- MLS#:
- 952622
- Subdivision:
- OLD BETHEL ESTATES PH II
ADDITIONAL INFORMATION
Motivated Sellers, Assumable VA Mortgage!!!! Gorgeous Traditional style 2 story home with a fully sodded fenced yard gives this home tons of curb appeal. Huge back yard backs up to a nature preserve for privacy. This 4 bedroom and 3 bath home has the perfect space for a home office or guest room on the first floor. The second floor offers a grand master bedroom, 2 bedrooms as well the laundry room and a large loft area. The master bath has a garden tub, separate shower and a large walk in master closet.
- Type:
- Single Family-Detached
- Sq.Ft.:
- 2,543
- Status:
- Active
- Beds:
- 3
- Lot size:
- 1.89 Acres
- Year built:
- 1994
- Baths:
- 3.00
- MLS#:
- 952489
- Subdivision:
- metes and bound
ADDITIONAL INFORMATION
Fantastic RESIDENTIAL OR COMMERCIAL location just north of the Northcrest Plaza and Winn-Dixie Plaza on Hwy 85! The listing is for nearly 2 acres of land with a high traffic count daily along this very busy stretch of highway! The zoning is C-3 and the property usage presents endless possibilities! Looking for a work from home property? Look no further! Commercial mls 918253.
- Type:
- Single Family-Detached
- Sq.Ft.:
- 1,664
- Status:
- Active
- Beds:
- 3
- Lot size:
- 20.63 Acres
- Year built:
- 1960
- Baths:
- 2.00
- MLS#:
- 952472
- Subdivision:
- METES & BOUNDS
ADDITIONAL INFORMATION
20.63 BEAUTIFUL ACRES in North Crestview! This property boasts a 3 Bedroom - 2 Bathroom - all brick - 1664 sq ft ranch style home with 12x12 open barn with power and water. This expansive property is zoned IMPROVED AG and offers a private road with deeded access, 4 pastures, 3 springs/creek beds and a potential pond for livestock! A private drive takes you back to electronic solar gate with keypad to access the property. The home sits on a beautifully cleared portion with mature hardwoods, pines, flowering bushes, and fruit trees and shrubs. As you enter the home, you are greeted by a small entry that takes you to the homes massive living room and formal dining room spaces which are partially joined. The formal living room offers large windows for expansive views and lots of natural light The living room has wood beams and a beautiful all brick wood burning fireplace to enjoy on those cozy nights. The living room is located next to the homes large kitchen with custom wood cabinetry with plenty of counter top space, refrigerator, cooktop, double oven, and dishwasher. The kitchen also offers access to the homes carport, back yard and indoor laundry room and pantry. The other side of the home leads you to the homes primary bedroom at the end of the hallway, complete with closet and private bathroom with tiled shower. Bedrooms 2 & 3 are both generous in size and share a full bathroom with double vanity and tub shower combo. Most of the homes flooring has original hardwood throughout that can easily be restored to add character and charm. This home offers a large carport that can easily be converted into a garage with the addition of a door. The home has and enclosed basement that has been dried in ready for you to finish! Ducting can be added to heat and cool this space if desired. The basement has two access points (an interior door and stairway and and exterior door at the back of the home). This property has the perfect setup for the farm life. There are 4 pastures for keeping livestock or your horses. Three springs/creek beds feed a potential pond to raise livestock. The Seller will leave behind (if desired) tractor, bush hog, mower attachment, disc, and head catcher. The property is zoned improved ag for low county taxes, and has Auburn Water and Chelco for power and water services. A property of this size this close in to town is extremely rare and hard to find. Don't let your opportunity to put your own personal touch this special property slip away...schedule your showing today!
- Type:
- Single Family-Detached
- Sq.Ft.:
- 1,122
- Status:
- Active
- Beds:
- 3
- Lot size:
- 0.87 Acres
- Year built:
- 2024
- Baths:
- 2.00
- MLS#:
- 952433
- Subdivision:
- Harvest Hill
ADDITIONAL INFORMATION
This splendid lake front cottage home is on the perfect location and have so many advantages, starting with sitting on almost one acre, the purchase includes the riparian rights all the way to the other side of the lake giving the new owner the opportunity to build a deck on the water, and enjoy fishing. Is only three miles from many different establishments and only fifteen minutes away from The Emerald Coast Zoo and Twin Hills Park. This home features an open area that is ideal for gatherings and entertainment. The kitchen offers quartz counter tops, including a breakfast island, soft closed cabinets, deep sink, and stainless-steel appliances. The flooring is LVP and tile. Plenty of room all around, it is a beauty. Contact your agent to get more info on this enticing home and make
- Type:
- Single Family-Detached
- Sq.Ft.:
- 2,163
- Status:
- Active
- Beds:
- 3
- Lot size:
- 0.28 Acres
- Year built:
- 2024
- Baths:
- 2.00
- MLS#:
- 952282
- Subdivision:
- Nature Lake
ADDITIONAL INFORMATION
New Construction in Nature Lake on Corner Lot with Anticipated Completion Oct/Nov 2024 * Buyer Finance Incentive Available on this Home * 2x6 Exterior Wall Construction *Split Bedroom Plan 3 Br/2 Ba and 2 Car Garage * Family Rm, Dining Rm, Bonus Rm * Click n Lock Laminate Wood Plank Flooring throughout except Tile Flooring in Baths (no carpet anywhere) * Kitchen has Granite Counter tops, Island & Stainless Steel Appliances * Main Bath: Signature Zero Entry All Tile Walk in Shower w/ 2 Shower Heads, Tile Flooring, Separate Soaking Tub, Granite Double Vanities & Large Walk-in Closet* Ceiling Fans in Main Living area & All Bedrooms * Covered Rear Lanai * Irrigation System * Builder Warranty & Structural ''Maverick'' Home Warranty Included *
- Type:
- Single Family-Detached
- Sq.Ft.:
- 2,219
- Status:
- Active
- Beds:
- 4
- Lot size:
- 1.3 Acres
- Year built:
- 2004
- Baths:
- 2.00
- MLS#:
- 952230
- Subdivision:
- MT OLIVE ESTATES
ADDITIONAL INFORMATION
Offering 10K in Seller's Concessions!! All brick home sitting in 1.3 acres of land. This 4BR 2B is a must see! With vaulted ceilings in great room and kitchen, this beauty with a newly made open concept also features a remodeled kitchen w/new kitchen cabinets, tile backsplash, quartz countertops, kitchen island w/fireclay farmhouse sink and GE Cafe SS appliances. New HVAC system, vents and ducting, new 50 gal. water heater w/overflow, new 24x24 tile flooring in main living area, bedrooms, bathrooms and hallways, new baseboards, new interior paint, new ceiling fans, updated LED Recessed lighting, new lamps in the dining room and breakfast nook. This home is a perfect blend of modern upgrades and timeless charm, making it the ideal retreat for comfortable and stylish living. Don't miss the opportunity to make this beautifully renovated property your new home!
- Type:
- Single Family-Detached
- Sq.Ft.:
- 1,449
- Status:
- Active
- Beds:
- 3
- Lot size:
- 0.35 Acres
- Year built:
- 1997
- Baths:
- 2.00
- MLS#:
- 952188
- Subdivision:
- BEAVER CREEK PH 5
ADDITIONAL INFORMATION
Come Experience this well maintained 3 bedroom/2 bath/2 car garage home nestled on a corner lot on in the Beaver Creek subdivision. Conveniently located South of I-10 just a short drive to local bases, schools, restaurants, and shopping centers. The home welcomes you with 9 ft ceilings in the main living area, accented with crown moulding, and beautiful light oak wood flooring throughout the home. The open concept living room and kitchen is perfect for entertaining. While the kitchen features ample counter space, breakfast bar, stainless steel appliances, and a nice sized pantry. The home features a split bedroom floor plan offering the owners suite plenty of privacy. There is a screened porch off the living room perfect for enjoying your morning coffee. Key Updates to the home include a 2016 Roof, 2019 HVAC/furnace, 2024 Gas water heater, and a 2024 updated electrical panel to ensure the property will qualify for plenty of insurance savings. Schedule your private showing today!
- Type:
- Single Family-Detached
- Sq.Ft.:
- 1,905
- Status:
- Active
- Beds:
- 3
- Lot size:
- 0.32 Acres
- Year built:
- 1995
- Baths:
- 3.00
- MLS#:
- 952185
- Subdivision:
- FOXWORTH ESTATES PH 2
ADDITIONAL INFORMATION
If your looking for a home to remodel and put your own touches on a project. This 3 bedroom home on a corner lot with a pool is a must see!
$344,900
547 Mary Lou Way Crestview, FL 32539
- Type:
- Single Family-Detached
- Sq.Ft.:
- 1,787
- Status:
- Active
- Beds:
- 4
- Lot size:
- 0.21 Acres
- Year built:
- 2024
- Baths:
- 2.00
- MLS#:
- 952169
- Subdivision:
- SHOAL RIVER LANDING
ADDITIONAL INFORMATION
ALMOST MOVE IN READY! NEW CONSTRUCTION in Shoal River Landing with a community pool & cabana. This Cali model, one of our most popular models has a fabulous open design for relaxed living. 4 beds, 2 baths, covered patio, 2 car garage & the 'Smart Home Connect' System has a variety of convenient Smart Hm. Devices. Well-designed kitchen features stainless appliances, gorgeous granite, smooth-top range, built in microwave, quiet dishwasher, corner pantry, island bar, Eye catching wood look flooring & PLUSH carpet in the bedrooms. Bedroom 1 & adjoining bath has a lg. walk-in closet, double granite vanity sinks & lg. shower & extra storage. STYLISH curb appeal. Easy drive to the airport, military base, beaches at Ft. Walton, Destin & minutes from the popular 'Blackstone Golf Course'.
$350,000
3031 Sandy Lane Crestview, FL 32536
- Type:
- Single Family-Detached
- Sq.Ft.:
- 1,225
- Status:
- Active
- Beds:
- 3
- Lot size:
- 1.03 Acres
- Year built:
- 1979
- Baths:
- 6.00
- MLS#:
- 952098
- Subdivision:
- METES & BOUNDS
ADDITIONAL INFORMATION
Well maintained 3 bedroom 11/2 bath brick home that sits on a little over an acre of property just on the outskirts of Crestview. Private yet convenient. Home has new carpet new paint though out the main part of the home, home nice sized laundry. New double carport, new metal roof and that's not all this property has to offer you ! it has a very nice 2021 2bedroom 2baht mobile home great for your mother in-law or rental with it's own septic system and electric meter all of this is in Great shape ! ''But'' the best to come there is a a new 45x30 Metal work shop with a covered 30x24 carport. This workshop has a 12x12 rollup door LED lighting, metal framing,100Amp independent service and electrical receptacles every 6 Ft. that are 48 inches off the floor. The back yard is partly fenced.
- Type:
- Single Family-Detached
- Sq.Ft.:
- 1,944
- Status:
- Active
- Beds:
- 3
- Lot size:
- 0.18 Acres
- Year built:
- 1992
- Baths:
- 2.00
- MLS#:
- 951882
- Subdivision:
- SOUTHVIEW ESTATES PH 2
ADDITIONAL INFORMATION
Prime location off Antioch Rd in south Crestview for an easy 18-mile commute to Eglin AFB or just 6 miles to Duke Field! Recent renovations include a NEW privacy fence, chimney cap, fresh paint, new bathrooms, and kitchen including stove, microwave, dishwasher, cabinets, granite countertops, lighting, and fixtures! The kitchen also has a walk-in pantry and breakfast bar! Huge 2nd floor bonus room can be used as an office, game/theater room, or even a 4th bedroom. Neutral colors throughout. Living room has a stone wood-burning fireplace. Tile throughout living areas with carpet in bedrooms and bonus room. The garage has an area that would be perfect for a workbench or XL vehicle. Trane HVAC was recently serviced and inspected... good to go! Termite bond too!
- Type:
- Single Family-Detached
- Sq.Ft.:
- 4,458
- Status:
- Active
- Beds:
- 4
- Lot size:
- 1.5 Acres
- Year built:
- 2005
- Baths:
- 5.00
- MLS#:
- 951819
- Subdivision:
- METES & BOUNDS
ADDITIONAL INFORMATION
Exquisite 5 bd/4.5 ba pool home situated on a 1.5 acre lot in North Crestview w/in 5 minutes of schools, banks, post office, shopping and restaurants. The welcoming front entry welcomes you into an extra wide foyer. Spacious living room features 12' ceilings, a gas fireplace and custom built-ins including a wet bar for entertaining. The kitchen is fit for a chef and features a center island w/ vegetable sink, potfiller, beautiful cabinetry w/ solid surface countertops and stunning brickwork over to gas cooktop. An adjacent breakfast room and very large formal dining room w/ double trey ceiling give you plenty of space to host all the holiday meals. Master suite features a gas fireplace and is large enough to accommodate all of your oversized furnishings. The master bathroom boasts du vanities, dual closets, garden tub, large marbled shower and water closet. The additional bedrooms are all a really nice size. A Jack-n-Jill bathrooms sits between two of the bedrooms. Another of the guest bedrooms has a full bathroom that also leads to the back patio and pool area. The oversized media room has built in cabinetry and is the perfect spot for gathering to watch your favorite movies. Nice office (5th bedroom) is located just off the living room and has french doors. Elevated ceilings and tile flooring throughout the home. The outdoor space of this home is perfect for entertaining both family and friends. The large covered patio is a great place for relaxing and the pool area is enclosed. The 3 car garage and outbuilding provide great storage. New Roof in 2022. Buyer to verify all areas of importance.
Andrea Conner, License #BK3437731, Xome Inc., License #1043756, [email protected], 844-400-9663, 750 State Highway 121 Bypass, Suite 100, Lewisville, TX 75067

IDX information is provided exclusively for consumers' personal, non-commercial use and may not be used for any purpose other than to identify prospective properties consumers may be interested in purchasing. Copyright 2024 Emerald Coast Association of REALTORS® - All Rights Reserved. Vendor Member Number 28170
Andrea Conner, License #BK3437731, Xome Inc., License #1043756, [email protected], 844-400-9663, 750 State Hwy 121 Bypass, Suite 100, Lewisville, TX 75067

The data relating to real estate for sale on this website comes in part from a cooperative data exchange program of the MLS of the Navarre Area Board of Realtors. Real estate listings held by brokerage firms other than Xome Inc. are marked with the listings broker's name and detailed information about such listings includes the name of the listing brokers. Data provided is deemed reliable but not guaranteed. Copyright 2024 Navarre Area Board of Realtors MLS. All rights reserved.
Crestview Real Estate
The median home value in Crestview, FL is $316,000. This is lower than the county median home value of $354,500. The national median home value is $338,100. The average price of homes sold in Crestview, FL is $316,000. Approximately 52.36% of Crestview homes are owned, compared to 38.98% rented, while 8.66% are vacant. Crestview real estate listings include condos, townhomes, and single family homes for sale. Commercial properties are also available. If you see a property you’re interested in, contact a Crestview real estate agent to arrange a tour today!
Crestview, Florida has a population of 26,934. Crestview is more family-centric than the surrounding county with 35.11% of the households containing married families with children. The county average for households married with children is 30.79%.
The median household income in Crestview, Florida is $55,688. The median household income for the surrounding county is $67,390 compared to the national median of $69,021. The median age of people living in Crestview is 32.7 years.
Crestview Weather
The average high temperature in July is 91.1 degrees, with an average low temperature in January of 37.6 degrees. The average rainfall is approximately 66.3 inches per year, with 0.1 inches of snow per year.

