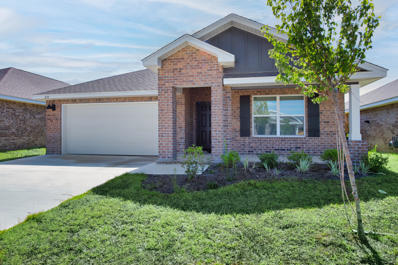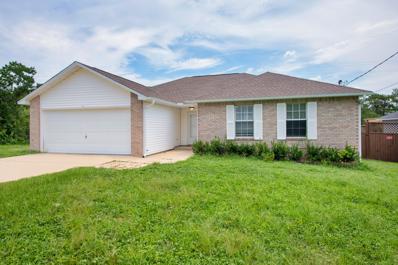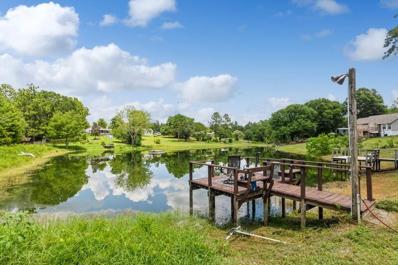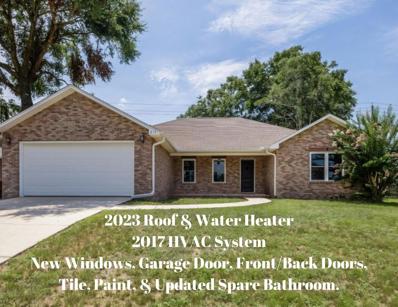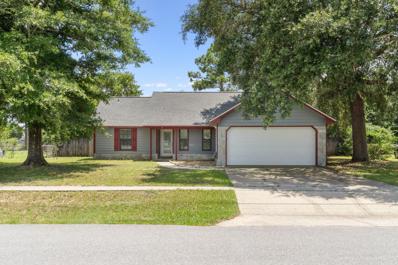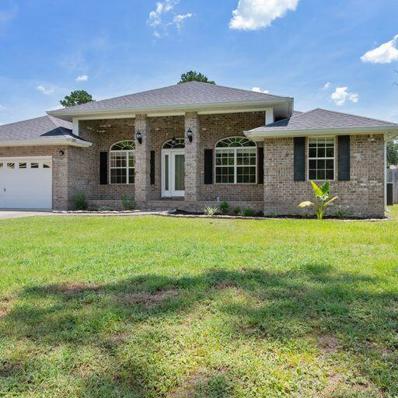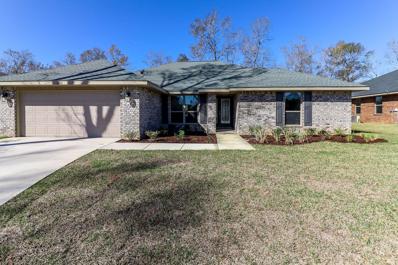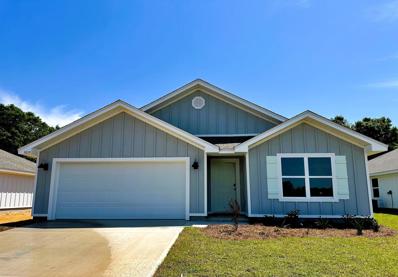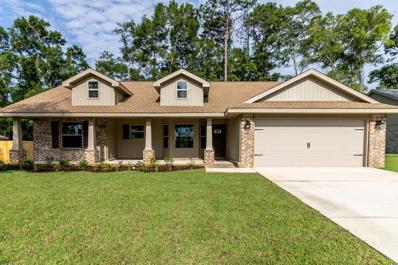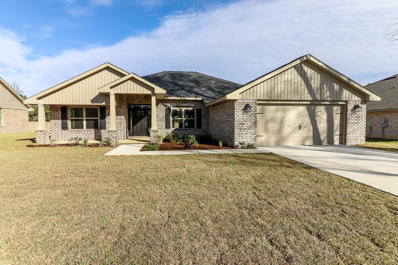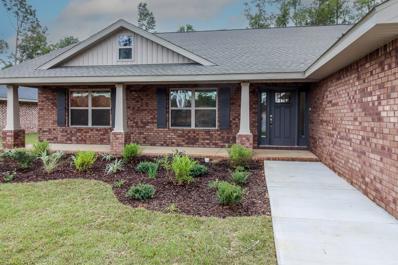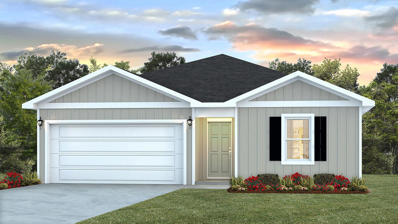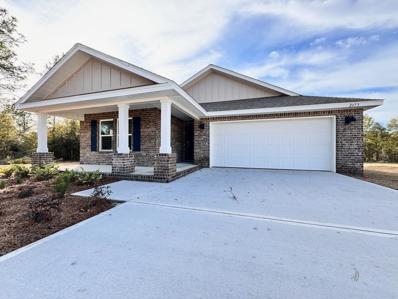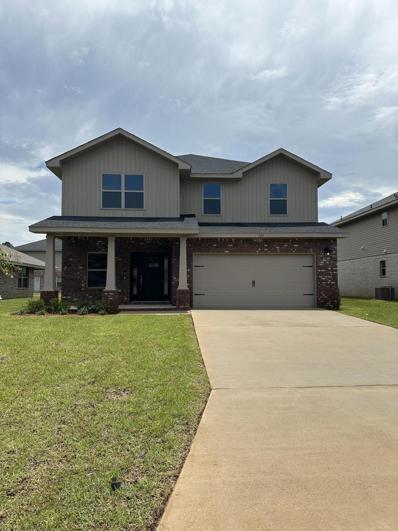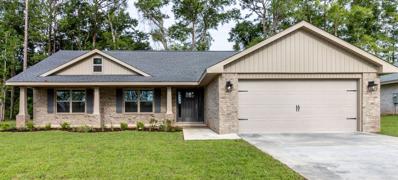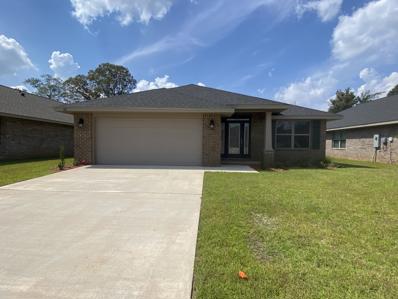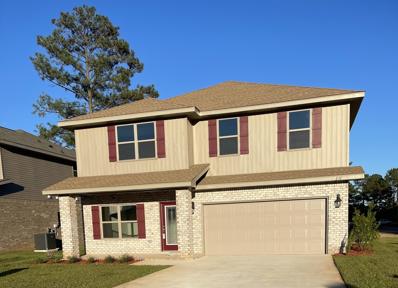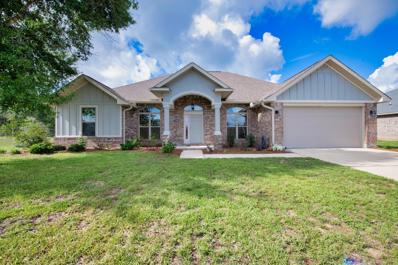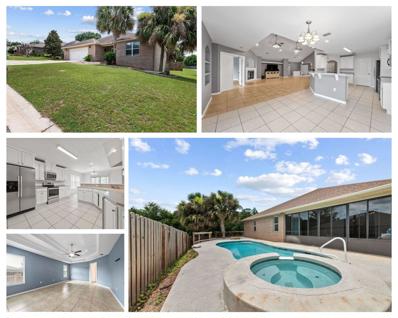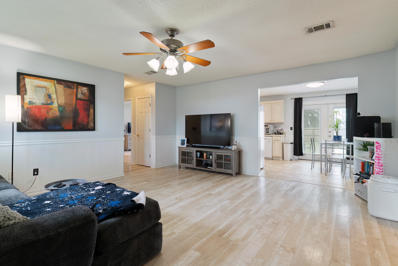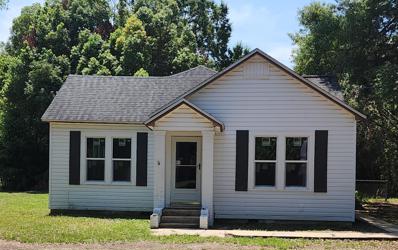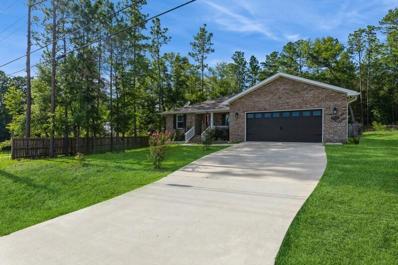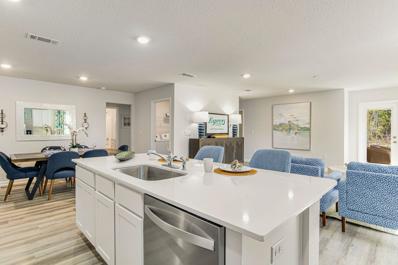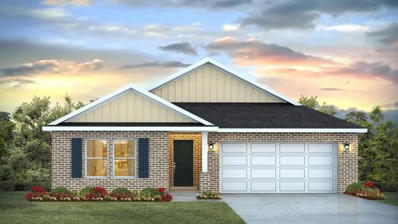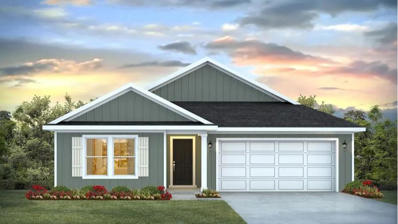Crestview FL Homes for Sale
- Type:
- Single Family-Detached
- Sq.Ft.:
- 1,830
- Status:
- Active
- Beds:
- 4
- Year built:
- 2023
- Baths:
- 2.00
- MLS#:
- 955239
- Subdivision:
- Patriot Ridge
ADDITIONAL INFORMATION
Welcome to this community, featuring a range of amenities such as a pool, cabana, and sidewalks The 'Cali' floorplan stands out as one of the most popular choices, offering a spacious layout with 4 bedrooms, 2 bathrooms, a covered back patio, and a 2-car garage. Inside, you'll find an inviting open design that promotes relaxed living, complemented by stainless steel appliances, quartz countertops, a large island bar, a smooth top range, built-in microwave, and a quiet dishwasher. The flooring boasts stunning wood-look finishes throughout the main areas, with plush carpeting in the bedrooms. Additionally, the Smart Home 'Connect' System integrates several convenient devices to enhance your living experience. The primary bedroom is particularly impressive, featuring a generous walk-in closet, a large linen closet, beautiful double vanity sinks, and a spacious shower in the adjoining bath. Schedule a showing today!
$279,000
167 Nicole Lane Crestview, FL 32539
- Type:
- Single Family-Detached
- Sq.Ft.:
- 1,640
- Status:
- Active
- Beds:
- 3
- Lot size:
- 0.21 Acres
- Year built:
- 1997
- Baths:
- 2.00
- MLS#:
- 955236
- Subdivision:
- PARK PLACE
ADDITIONAL INFORMATION
Discover this charming 3-bedroom, 2-bath home nestled in Crestview, offering comfortable living and inviting features. The residence includes a spacious 2-car garage and a generously sized living/dining combo area enhanced by a cozy fireplace. The roomy kitchen provides ample space for culinary endeavors, while the split bedroom layout ensures privacy for all residents. Both bathrooms are notably large, adding to the home's appeal and functionality. Convenient amenities include an indoor laundry room for added convenience. Step outside onto the huge deck accessible from the living room, ideal for relaxing and entertaining. A large fenced-in backyard completes the picture, offering plenty of space for outdoor activities and privacy.
$309,000
3291 Andy Lane Crestview, FL 32539
- Type:
- Single Family-Detached
- Sq.Ft.:
- 1,531
- Status:
- Active
- Beds:
- 3
- Lot size:
- 1.14 Acres
- Year built:
- 1984
- Baths:
- 2.00
- MLS#:
- 954928
- Subdivision:
- WHISPERING LAKES ESTATES
ADDITIONAL INFORMATION
This stunning lakefront property boasts a private dock and over an acre of land, providing ample space for outdoor activities and relaxation. The primary bedroom features an en-suite bathroom, while 2 additional bedrooms and a full bathroom offer plenty of space for guests/home office. The flooring has been recently updated. Roof was installed in 2019. There is a wood burning fireplace in the Florida room to keep you comfy in the winter months. The garage has an added 220V outlet for tools. With beautiful views of the lake, this property is perfect for those seeking a serene and tranquil lifestyle. The property is move-in ready and waiting for you to make it your own. Don't miss out on this incredible opportunity to own a piece of paradise on the lake!
Open House:
Saturday, 12/14 1:00-3:00PM
- Type:
- Single Family-Detached
- Sq.Ft.:
- 2,201
- Status:
- Active
- Beds:
- 4
- Lot size:
- 0.26 Acres
- Year built:
- 2002
- Baths:
- 2.00
- MLS#:
- 954917
- Subdivision:
- OLD BETHEL EST PH 1 BLK B LOT 8
ADDITIONAL INFORMATION
**Price Reduction, $3500 buyers' credit, & $2000 in preferred lender credit, both to use towards closing costs, prepaids, and rate buy down** Don't miss out on this move in ready craftsman charmer! Everything is already done for you in this home. Roof and water heater updated end 2023, HVAC updated in 2017, new paint & tile flooring throughout, 1 bathroom upgraded, new windows/screens, new garage door, and new front and back doors. This home has that open. airy split floorplan, with a large living space. The property also has a large, flat, fenced in backyard with a storage shed. Add your own personal charm on this blank canvas!
$270,000
404 Brown Place Crestview, FL 32539
- Type:
- Single Family-Detached
- Sq.Ft.:
- 1,228
- Status:
- Active
- Beds:
- 3
- Lot size:
- 0.46 Acres
- Year built:
- 1988
- Baths:
- 2.00
- MLS#:
- 954891
- Subdivision:
- SHOAL WOOD ESTATES 1ST PH 1
ADDITIONAL INFORMATION
This charming South Crestview home is waiting just for you. How will you add your own personal touches? Pool? Outdoor kitchen? Sitting on nearly a half acre of flat spacious land there is space for everything. This home is on city water and city sewer, making the possibilities for the yard endless! When you enter the home you are greeted by a vaulted ceiling accented with a beautiful wood beam. The living room is spacious with a stone fireplace centered in the room. The open kitchen and dining area look out over the living room and open to the screened porch and expansive back yard! Your insurance is going to love the 2022 Roof! Schedule your showing today!
- Type:
- Single Family-Detached
- Sq.Ft.:
- 2,144
- Status:
- Active
- Beds:
- 3
- Lot size:
- 0.44 Acres
- Year built:
- 2008
- Baths:
- 2.00
- MLS#:
- 930528
- Subdivision:
- NANTERRE
ADDITIONAL INFORMATION
Perfect 3 bedroom 2 bathroom larger home with beautiful pool and large fenced back yard. This home is located north of town in the beautiful Nanterre Estates. The home features a large open floor plan with oversized bedrooms, dining and breakfast area, office as you enter the foyer. The back porch is screened and overlooking the perfect large back yard and huge pool. The home has new appliances and many upgrades. This is a must see in Crestview!!
- Type:
- Single Family-Detached
- Sq.Ft.:
- 2,313
- Status:
- Active
- Beds:
- 4
- Year built:
- 2024
- Baths:
- 3.00
- MLS#:
- 954782
- Subdivision:
- Silvercrest
ADDITIONAL INFORMATION
This open floor plan comes with 4 bedrooms and 3 full bathrooms. The kitchen features an island overlooking the family room that has a cathedral ceiling. The family room gives access to the 14' x 16' covered back porch. This is a split bedroom plan. The master bath comes with a large walk in closet, dual vanities, a garden tub and separate walk in shower. All cabinets are solid wood and countertops are granite. Up front coming through the foyer is a spacious den/Office. Bedroom 3 & 4 share a jack and jill bath and bedroom 2 has its own. There is washer/dryer hook up in the laundry room..The home comes with a microwave, dishwasher and smooth top electric range all in stainless steel.This home is 4 sided brick and has an automated garage door opener. Sprinklers are standard.
$324,900
3058 Jane Lane Crestview, FL 32539
- Type:
- Single Family-Detached
- Sq.Ft.:
- 1,787
- Status:
- Active
- Beds:
- 4
- Lot size:
- 0.21 Acres
- Year built:
- 2024
- Baths:
- 2.00
- MLS#:
- 954781
- Subdivision:
- Royal Estates
ADDITIONAL INFORMATION
ALMOST COMPLETE & MOVE IN READY in Royal Estates! This desirable Cali model, one of our most popular floorplans with a fabulous open design for relaxed living. 4 beds, 2 baths, covered patio, 2 car garage & the 'Smart Home Connect' System has a variety of convenient Smart Hm. Devices. Well-designed kitchen features stainless appliances, gorgeous granite, smooth-top range, built in microwave, quiet dishwasher, corner pantry, island bar, striking wood-look flooring throughout & PLUSH carpet in the bedrooms. Bedroom 1 & adjoining bath has a lg. walk-in closet, + extra storage double granite vanity sinks & lg. shower. Sharp curb appeal with nice clean lines. Easy access to the airport, military base, beaches at Ft. Walton, Destin & minutes from the popular Blackstone Golf Course.
- Type:
- Single Family-Detached
- Sq.Ft.:
- 1,605
- Status:
- Active
- Beds:
- 3
- Lot size:
- 0.25 Acres
- Year built:
- 2024
- Baths:
- 2.00
- MLS#:
- 954796
- Subdivision:
- Silvercrest
ADDITIONAL INFORMATION
Dont let the sq footage of this house fool you! This 3/2 has a large living room with cathedral ceiling.The kitchen overlooks the living room and has alot of counter space all granite. Ther is alot of natural light coming in as the living room has 3 windows and a door leading out onto the 10' x 20' covered back porch. The front porch will not disappoint you! This craftsman style offers a very large covered porch. The kitchen area has an attractive bay window and a cathedral ceiling as well. This is a split bedroom plan and the master bath comes with a garden tub and walk in shower. Floors have been upgraded with durable LVP and bedrooms are carpeted. This home sits on a corner lot that is fully sodded, professionally landscaped and has sprrinklers front and back.
- Type:
- Single Family-Detached
- Sq.Ft.:
- 2,402
- Status:
- Active
- Beds:
- 4
- Lot size:
- 0.25 Acres
- Year built:
- 2024
- Baths:
- 3.00
- MLS#:
- 954793
- Subdivision:
- Silvercrest
ADDITIONAL INFORMATION
Welcome to the ADAMS 2402 sq ft plan offering a spacious family room, breakfast bar, deluxe master bath and a covered lanai. This home has 4 bedrooms, split bedroom style and 3 full bathrooms. The family room, master bedroom and bathroom 3 all have doors leading out to the lanai. The kitchen has a breakfast bar in quartz, a breakfast nook and a formal dining room. All formal areas have bull nosed corners. The laundry room is conveniently located from the garage entrance. The garage is a large 22.8' x 21' two cars. This is a craftsman style with front porch columns. The home is 4 sided brick, all electric with an automatic garage door opener. There will be a fully sodded yard with auto timed sprinklers. There are many upgrades, too many to mention. Come take a tour!
- Type:
- Single Family-Detached
- Sq.Ft.:
- 1,920
- Status:
- Active
- Beds:
- 4
- Lot size:
- 0.25 Acres
- Year built:
- 2024
- Baths:
- 2.00
- MLS#:
- 954785
- Subdivision:
- Silvercrest
ADDITIONAL INFORMATION
This split bedroom plan features 4 bedrooms and 2 full bathrooms. The master has an en suite with a separate walk in shower, garden tub and a very large walk in closet. Upon entering the home you see the spacious great room that leads out to the covered back porch. The kitchen has a breakfast bar and large dining area. All counters in both kitchen and bathrooms are granite. The front porch is large and covered with its' craftsman style. The exterior is all brick construction with vinyl trim and front door and shutters are craftsman style in midnight green. The yard is fully sodded with sprinklers and professionally landscaped. The subdivision is well lit with decorative street lamps. You'll not be disappointed here!
$299,900
3056 Jane Lane Crestview, FL 32539
- Type:
- Single Family-Detached
- Sq.Ft.:
- 1,387
- Status:
- Active
- Beds:
- 4
- Lot size:
- 0.21 Acres
- Year built:
- 2024
- Baths:
- 2.00
- MLS#:
- 954779
- Subdivision:
- ROYAL ESTATES S/D
ADDITIONAL INFORMATION
ALMOST COMPLETE & MOVE IN READY! in 'Royal Estates'. Fast growing Crestview area. The popular & lovely Freeport model with its fabulous open design makes for easy, comfortable living & entertaining. Well-designed kitchen features stainless appliances, gorgeous granite, smooth-top range, built in microwave, quiet dishwasher, pantry & more. Eye catching wood-look flooring & PLUSH carpet in the bedrooms. The 'Smart Home Connect' System includes a variety of convenient Smart Hm. Devices. Bedroom 1 & adjoining bath offer a lg. walk-in closet, granite countertop & lg. shower. Nice clean lines for a very attractive curb appeal & an easy drive to the airport, military base, beaches at Ft. Walton - Destin & minutes to the popular 'Blackstone Golf Course.'
- Type:
- Single Family-Detached
- Sq.Ft.:
- 2,012
- Status:
- Active
- Beds:
- 5
- Year built:
- 2024
- Baths:
- 3.00
- MLS#:
- 954777
- Subdivision:
- HIGHLANDS
ADDITIONAL INFORMATION
ALMOST COMPLETE AND READY FOR MOVE IN. NEW construction in the Highlands community in fast growing N. Crestview. Hard to find nice large homesites. The 'Lakeside' is a FABULOUS brand-new floorplan with a highly desirable relaxed OPEN concept, no wasted space, 5 beds, 3 baths, nice 12 x 9 covered back patio & 2 car garage. Well-designed kitchen, GORGEOUS QUARTZ counter-tops, all stainless appliances, smooth top range, quiet dishwasher, built in microwave, roomy dining area & more. Striking wood-look flooring, plush carpet in the bedrooms. Fabulous amenities & the Smart Home 'Connect' System has several convenient devices. Stylish exterior gives awesome curb appeal. Easy drive to the airport, military base, beaches at Ft. Walton, Destin area & just minutes to golfing.
$409,542
317 Keswick Lane Crestview, FL 32536
- Type:
- Single Family-Detached
- Sq.Ft.:
- 3,030
- Status:
- Active
- Beds:
- 5
- Year built:
- 2024
- Baths:
- 4.00
- MLS#:
- 954776
- Subdivision:
- Ridgeway Landing
ADDITIONAL INFORMATION
This 3030 sq ft 2 story home is by far a customer favorite! It offers so much for families, friends, homeschoolers, and entertaining! It has 5 bedrooms, 3 and a half bathrooms, a bonus room and a loft area which would make the perfect home office. This home is a definite must see. It's a 4-sided brick home, comes fully sodded with landscaping, irrigation, 2 car finished automatic garage, irrigation, covered front and back porch, and a community pool! Some upgrades that are being added to this home include craftsman style elevation, granite countertops in kitchen and bathrooms, upgraded LVP flooring everywhere with carpet only in bedrooms and on the stairs and a separate walk-in shower and garden tub in the master bathroom. Located in North Crestview!
- Type:
- Single Family-Detached
- Sq.Ft.:
- 1,810
- Status:
- Active
- Beds:
- 4
- Lot size:
- 0.25 Acres
- Year built:
- 2024
- Baths:
- 2.00
- MLS#:
- 954770
- Subdivision:
- Silvercrest
ADDITIONAL INFORMATION
Step into this 4 bedroom 2 Bath home and be amazed at the space this 1810 sq ft offer. The great room is spacious and has a cathedral ceiling with fan. The kitchen offers a breakfast bar and dining area. The counters are adorned with granite and cabinetry is all wood. The master bedroom has a trey ceiling and fan as well. All other bedrooms and back porch are wired and secured with switches for fans. The back patio has been upgraded to a 14' x 16' covered porch.All floors with exception of bedrooms have the upgraded core tec proplus LVP. The exterior is 4 sided brick and the lot comes fully sodded and professionally landcaped with sprinklers. The home comes with a 10 yr Bonded Builders Warranty. Schools are A rated and theres ample dining and shopping.
$340,163
319 Keswick Lane Crestview, FL 32536
- Type:
- Single Family-Detached
- Sq.Ft.:
- 2,030
- Status:
- Active
- Beds:
- 4
- Year built:
- 2024
- Baths:
- 2.00
- MLS#:
- 954766
- Subdivision:
- Ridgeway Landing
ADDITIONAL INFORMATION
This 2030 sq ft home offers 4 bedrooms and 2 full bathrooms. 4-sided brick, fully sodded and landscaped, 2 car automatic garage with pulldown stairs and irrigation! This home has a lot to offer. Some upgrades that are being added to the home include granite countertops in the kitchen and bathrooms, upgraded LVP flooring everywhere with carpet only in the bedrooms, and a separate walk-in shower and garden tub in the master bathroom! Ridgeway Landing is a really nice community in North Crestview and is near all shopping, restaurants, hospitals and schools. This community also has a pool for everyone's enjoyment during the hot Florida months. Ridgeway Landing also has underground utilities, is all electric, sewer, has sidewalks and streetlgihts!
$416,809
323 Keswick Lane Crestview, FL 32536
- Type:
- Single Family-Detached
- Sq.Ft.:
- 3,105
- Status:
- Active
- Beds:
- 6
- Year built:
- 2024
- Baths:
- 4.00
- MLS#:
- 954744
- Subdivision:
- Ridgeway Landing
ADDITIONAL INFORMATION
This 3105 sq ft home offers 6 bedrooms, a bonus room and 3 and a half bathrooms! It is a huge home with plenty of space for family, friends and entertaining. It is being built in North Crestview in our neighborhood Ridgeway Landing. This neighborhood has underground utilities, 4-sided brick homes all with irrigation, sidewalks, streetlights, great location and close to town and a community pool for your enjoyment! The master bedroom walk in closet is massive! It is defiantly a must have and must see. Some upgrades that are being added to this home include craftsman style elevation, granite countertops in kitchen and bathrooms, upgraded LVP flooring everywhere with carpet only in bedrooms and the stairs and a separate walk-in shower and garden tub in the master bathroom!
- Type:
- Single Family-Detached
- Sq.Ft.:
- 2,941
- Status:
- Active
- Beds:
- 4
- Year built:
- 2019
- Baths:
- 3.00
- MLS#:
- 954724
- Subdivision:
- HOMEWOOD EST
ADDITIONAL INFORMATION
Welcome to this Charming house in the heart of Crestview, convenient to shopping,dining and military bases as well as the gorgeous beaches of the Emerald coast. This beautifully maintained home offers 4 bedrooms and 3 bathrooms as well as office area and flex room. Enjoy the expansive back yard, perfect for relaxation and outdoor activities. Outback you will find the chicken coop allowing for a touch of country living in the city. Don't miss the chance to own this perfect property. Call today to schedule your showing.
$384,000
401 Serene Court Crestview, FL 32539
- Type:
- Single Family-Detached
- Sq.Ft.:
- 2,458
- Status:
- Active
- Beds:
- 4
- Lot size:
- 0.22 Acres
- Year built:
- 2006
- Baths:
- 2.00
- MLS#:
- 954721
- Subdivision:
- TRAILWOOD ESTATES
ADDITIONAL INFORMATION
Gunite POOL HOME in central Crestview!!! Beautiful 4 bedroom 2 bathroom all brick POOL home with oversized garage on corner lot. This home offers a wonderful open concept split floor plan with tile flooring throughout that buyers have come to expect. As you enter the home, you are greeted by a beautiful foyer that leads you to the homes massive living room with vaulted ceiling, double ceiling fans and large dining room area. Just past the dining room, you will find the homes spacious kitchen with solid counter tops, plenty of cabinetry, and stainless steel appliances. An additional eat in dining area is located just off the kitchen, with a sliding glass door that leads to the homes enclosed patio and outdoor pool area. As you pass through the kitchen, you will find the homes indoor laundry room complete with washer and dryer. The laundry room also connects to the homes MASSIVE oversized garage that is heated and cooling with its own mini split HVAC! This space makes the perfect fitness area, workshop, or in home studio etc. The primary bedroom is generous in size and offers a double tray ceiling with crown molding, plenty of windows for natural light, ceiling fans and sliding glass door leading to the patio area. The primary bathroom is equally nice, offering a double vanity, large soaking tub, separate shower, and massive primary closet. The homes three additional bedrooms are located on the right side of the home just of the foyer and hallway. All three additional bedrooms are spacious in size, and share a the home second full bathroom just off of the hallway. Relax and enjoy in the homes amazing Gunite pool and hot tub area, perfect for entertaining your family and guests. The large corner lot allows for plenty of room to run and play in the homes large front and side yard. The home has a newer HVAC ac system and NEW HAVC mini split system. A new roof will be installed prior to closing with an acceptable offer. Don't miss out on your opportunity to make call this AMAZING POOL HOME your very own. Schedule your showing today!
$288,000
4700 Falcon Way Crestview, FL 32539
- Type:
- Single Family-Detached
- Sq.Ft.:
- 1,758
- Status:
- Active
- Beds:
- 3
- Lot size:
- 0.24 Acres
- Year built:
- 2006
- Baths:
- 2.00
- MLS#:
- 954087
- Subdivision:
- TRIPLE LAKES ESTATES
ADDITIONAL INFORMATION
**Seller offering $5000 any way money. Roof 2021, Hot Water Heater and smoke detectors 2023. Step into this exquisite residence nestled within the exclusive Triple Lakes Estates neighborhood, located in charming and serene E Shoal river, Crestview. Say goodbye to constant hustle and bustle of traffic and be captivated by the immaculate condition of this home, meticulously cared for and thoughtfully maintained. Delight in the elegant laminate flooring that exude a sense of timeless sophistication. Embrace the generous space provided by the expansive bonus room, perfect for indulging in a variety of activities to suit your lifestyle. As you step outside, envision the limitless potential of the back yard, awaiting your personal touch to create a beautifully landscaped oasis
- Type:
- Single Family-Detached
- Sq.Ft.:
- 1,534
- Status:
- Active
- Beds:
- 3
- Lot size:
- 0.35 Acres
- Year built:
- 1930
- Baths:
- 2.00
- MLS#:
- 954610
- Subdivision:
- CRESTVIEW
ADDITIONAL INFORMATION
This 1930 built, 3 bedroom, 1.5 bath Florida cottage sits on a .35-acre lot with parking for multiple large vehicles and because it's located 2 blocks from the intersection of Ferdon Blvd and James Lee Blvd, this home is within easy walking distance to shops and restaurants in the heart of Crestview! Beautiful new interior paint and new windows create a lovely, bright living space! Within this house are ORIGINAL wood floors! (Kitchen, laundry and main bath have new, perfect, subfloors ready for your choice of flooring). This home also has a very large master bedroom! No Aluminum wiring and no polybutylene plumbing. New exterior HVAC compressor unit to be installed prior to closing! This is a unique opportunity so don't hesitate to contact Mike Marston for more information! 850-727-6280
- Type:
- Single Family-Detached
- Sq.Ft.:
- 1,868
- Status:
- Active
- Beds:
- 3
- Year built:
- 2022
- Baths:
- 2.00
- MLS#:
- 954373
- Subdivision:
- 221000.00
ADDITIONAL INFORMATION
Charming all brick home features a split floor plan with 3 bedrooms and 2 bathrooms. Owner's suite boasts tray ceilings and French doors that lead out to a 17 x 5 wooden deck. Primary bathroom has granite counter tops, tile and river rock shower, soaking tub and custom closet. Chef's kitchen is equipped with granite counter tops, white cabinets and a large island for an abundance of prep space. All common areas have tile floors and the living room and dining room have tray ceilings. You will find decked storage over the garage, a 1/2 acre lot, and no HOA.
$389,900
4639 Naval Court Crestview, FL 32539
- Type:
- Single Family-Detached
- Sq.Ft.:
- 2,012
- Status:
- Active
- Beds:
- 5
- Lot size:
- 0.15 Acres
- Year built:
- 2024
- Baths:
- 3.00
- MLS#:
- 954427
- Subdivision:
- Patriot Ridge
ADDITIONAL INFORMATION
ALMOST COMPLETED & READY FOR MOVE IN. Highly desirable brand-new design, the ''Lakeside'' floorplan in Patriot Ridge NEW phase. Offers Residents: Community Pool/Cabana, sidewalks, underground utilities & more. This highly desirable NEW floorplan provides a well-designed relaxed OPEN concept, no wasted space, 5 beds, 3 baths, nice 12 x 9 covered back patio & 2 car garage. Well-designed kitchen, all stainless appliances, smooth top range, quiet dishwasher, built in microwave, roomy dining area & more. Striking wood-look flooring, plush carpet in the bedrooms. The Smart Home 'Connect' System has several convenient devices. Stylish craftsman exterior adds to the BEAUTIFUL curb appeal. Easy drive to the airport, military base, beaches at Ft. Walton, Destin area & just minutes to golfing.
$389,900
4645 Naval Court Crestview, FL 32539
- Type:
- Single Family-Detached
- Sq.Ft.:
- 2,012
- Status:
- Active
- Beds:
- 5
- Lot size:
- 0.15 Acres
- Year built:
- 2024
- Baths:
- 3.00
- MLS#:
- 954424
- Subdivision:
- Patriot Ridge
ADDITIONAL INFORMATION
ALMOST COMPLETED & READY FOR MOVE IN. Highly desirable brand-new design, the ''Lakeside'' floorplan in Patriot Ridge NEW phase. Offers Residents: Community Pool/Cabana, sidewalks, underground utilities & more. This highly desirable NEW floorplan provides a well-designed relaxed OPEN concept, no wasted space, 5 beds, 3 baths, nice 12 x 9 covered back patio & 2 car garage. Well-designed kitchen, all stainless appliances, smooth top range, quiet dishwasher, built in microwave, roomy dining area & more. Striking wood-look flooring, plush carpet in the bedrooms. The Smart Home 'Connect' System has several convenient devices. Stylish craftsman exterior adds to the great curb appeal. Easy drive to the airport, military base, beaches at Ft. Walton, Destin area & just minutes to golfing. MUST SEE!
$389,900
569 Mary Lou Way Crestview, FL 32539
- Type:
- Single Family-Detached
- Sq.Ft.:
- 2,012
- Status:
- Active
- Beds:
- 5
- Lot size:
- 0.42 Acres
- Year built:
- 2024
- Baths:
- 3.00
- MLS#:
- 954422
- Subdivision:
- Shoal River Landing
ADDITIONAL INFORMATION
FABULOUS brand-new design, the ''Lakeside'' floorplan Shoal River Landing with a Community pool, cabana & more. Fast Growing Crestview area. This desirable new floorplan provides an awesome OPEN concept, no wasted space, 5 beds, 3 baths, nice covered back patio & 2 car garage. Well-designed kitchen with granite countertops, beautiful stainless appliances, smooth top range, quiet dishwasher, built in microwave & a spacious dining area. Striking (EVP) wood look flooring, plush carpet in the bedrooms. The Smart Home Connect System includes several nice devices. Popular durable Hardie board exterior adds charm to the classic craftsman exterior. Stylish curb appeal. Easy drive to the airport, military base, beaches at Ft. Walton, Destin & minutes to golfing.
Andrea Conner, License #BK3437731, Xome Inc., License #1043756, [email protected], 844-400-9663, 750 State Highway 121 Bypass, Suite 100, Lewisville, TX 75067

IDX information is provided exclusively for consumers' personal, non-commercial use and may not be used for any purpose other than to identify prospective properties consumers may be interested in purchasing. Copyright 2024 Emerald Coast Association of REALTORS® - All Rights Reserved. Vendor Member Number 28170
Crestview Real Estate
The median home value in Crestview, FL is $316,000. This is lower than the county median home value of $354,500. The national median home value is $338,100. The average price of homes sold in Crestview, FL is $316,000. Approximately 52.36% of Crestview homes are owned, compared to 38.98% rented, while 8.66% are vacant. Crestview real estate listings include condos, townhomes, and single family homes for sale. Commercial properties are also available. If you see a property you’re interested in, contact a Crestview real estate agent to arrange a tour today!
Crestview, Florida has a population of 26,934. Crestview is more family-centric than the surrounding county with 35.11% of the households containing married families with children. The county average for households married with children is 30.79%.
The median household income in Crestview, Florida is $55,688. The median household income for the surrounding county is $67,390 compared to the national median of $69,021. The median age of people living in Crestview is 32.7 years.
Crestview Weather
The average high temperature in July is 91.1 degrees, with an average low temperature in January of 37.6 degrees. The average rainfall is approximately 66.3 inches per year, with 0.1 inches of snow per year.
