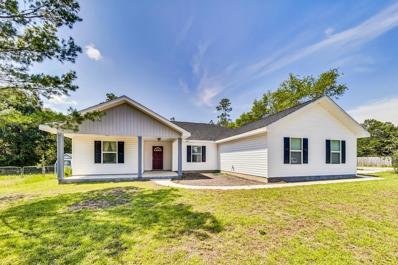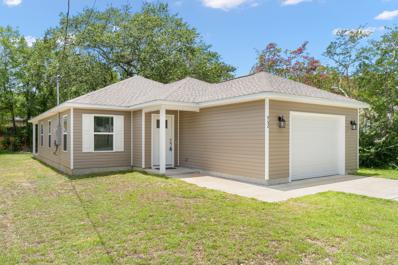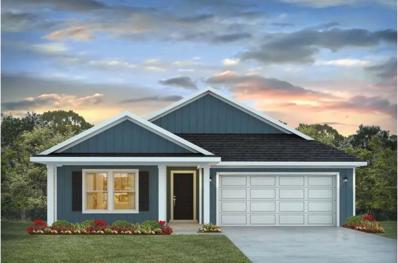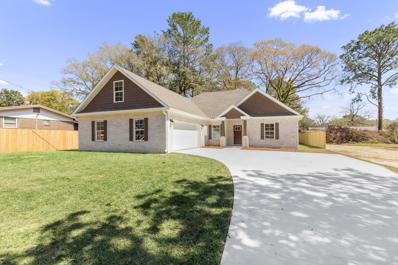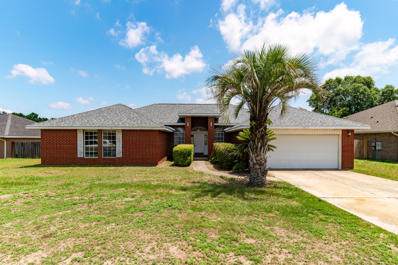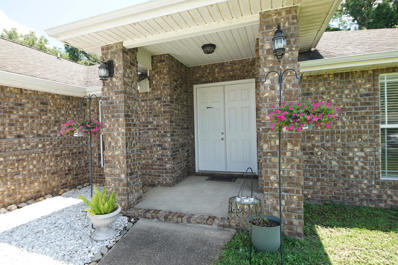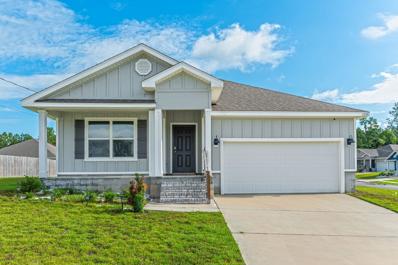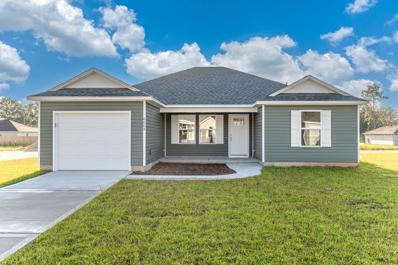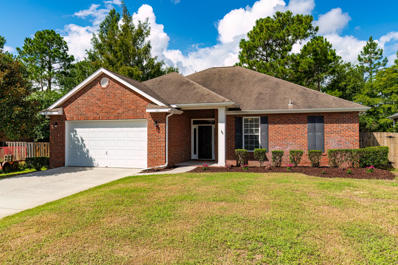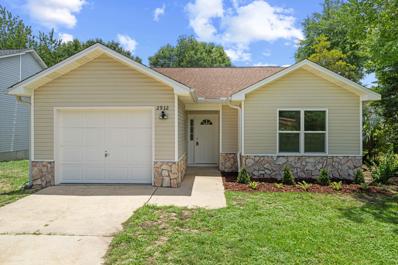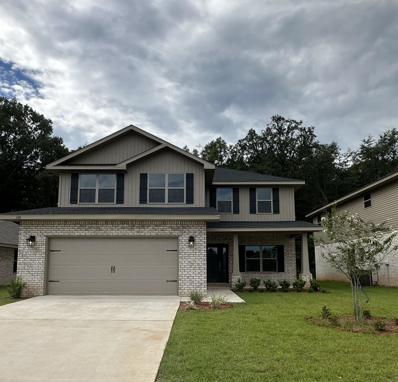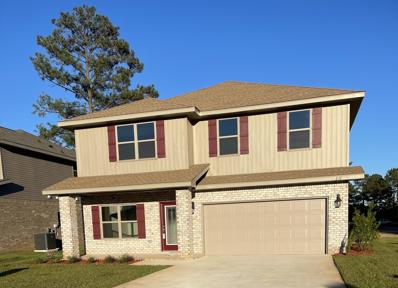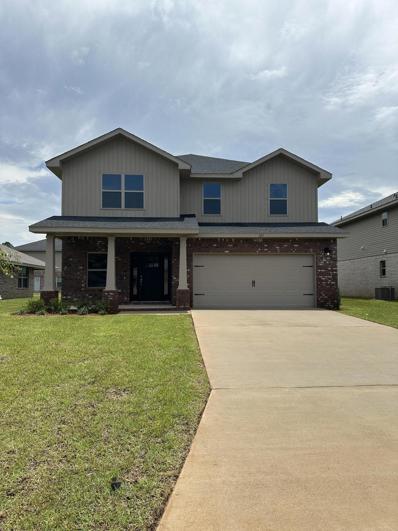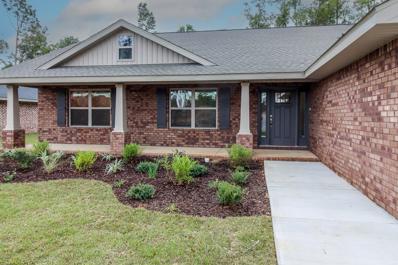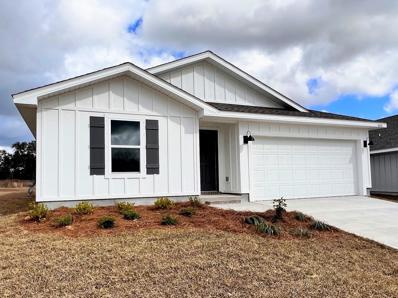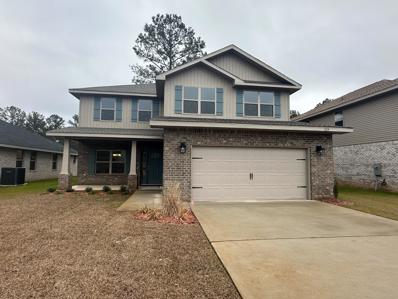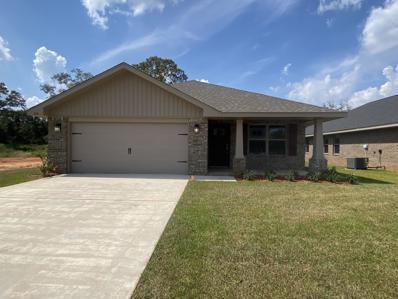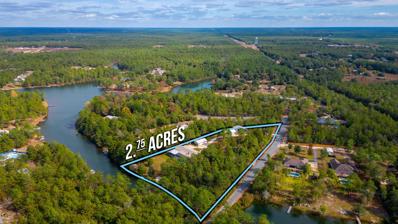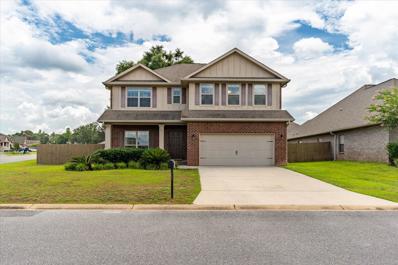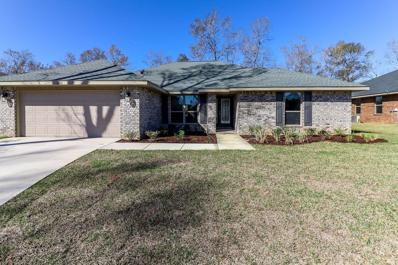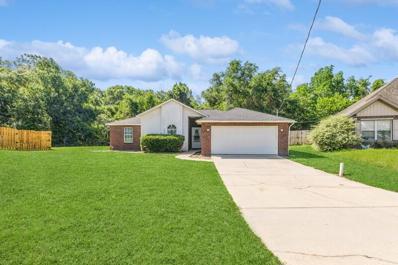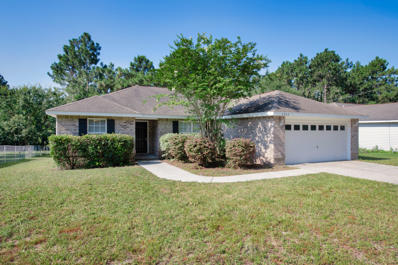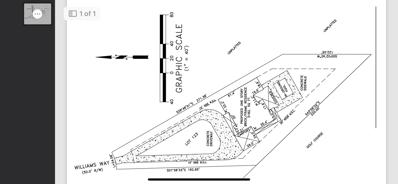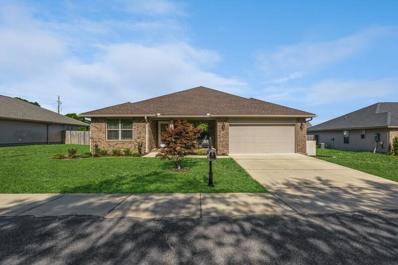Crestview FL Homes for Sale
Open House:
Saturday, 12/7 11:00-2:00PM
- Type:
- Single Family-Detached
- Sq.Ft.:
- 1,858
- Status:
- Active
- Beds:
- 4
- Year built:
- 2023
- Baths:
- 2.00
- MLS#:
- 954388
- Subdivision:
- THE PINES
ADDITIONAL INFORMATION
Country Farmhouse Living but still close to everything-less than 15 minutes to town/easy commute to bases! Little to no light pollution so you can enjoy the stars and country skies, No HOA! This 4/2 has large open concept living areas, upgraded high end cabinetry, granite kitchen counter tops, space for an office set up and 4 very large bedrooms! Backyard (septic in front yard) has been cleared and is ready for that pool, hot tub or garden and chicken coop you've been wanting! Contact me or your favorite Realtor and see it today!
- Type:
- Single Family-Detached
- Sq.Ft.:
- 1,249
- Status:
- Active
- Beds:
- 3
- Lot size:
- 0.32 Acres
- Year built:
- 2023
- Baths:
- 2.00
- MLS#:
- 954305
- Subdivision:
- CRESTVIEW
ADDITIONAL INFORMATION
Welcome to 952 Mapoles, located in the heart of Crestview. This home offers exceptional convenience for shopping, dining, churches, schools, and more. Within walking distance to some restaurants and businesses, and a short drive to major routes like I-10 and Highway 85, where you can easily access Duke Field, Eglin AFB, Destin, and Fort Walton Beach. Upon entering, you are greeted by a wide-open living room and kitchen area that gets flooded with natural light. The open floor plan with luxury Vinyl throughout allows for plenty of room for entertainment and the freedom to arrange the house how you like! The kitchen is outfitted with all stainless appliances and solid wood cabinetry. The primary bedroom is separated from the other bedrooms for added privacy. The oversized one-car garage offers plenty of room for a vehicle and additional storage needs. The covered back porch and large backyard provide plenty of space for relaxing or entertaining guests. No HOA fees also provide additional freedom and cost savings. This is your next home!
$389,900
565 Mary Lou Way Crestview, FL 32539
- Type:
- Single Family-Detached
- Sq.Ft.:
- 2,012
- Status:
- Active
- Beds:
- 5
- Year built:
- 2024
- Baths:
- 3.00
- MLS#:
- 954272
- Subdivision:
- Shoal River Landing
ADDITIONAL INFORMATION
FABULOUS brand-new design, the ''Lakeside'' floorplan Shoal River Landing Community. Fast Growing Crestview area. This highly desirable new floorplan provides an awesome OPEN concept, no wasted space, 5 beds, 3 baths, nice covered back patio & 2 car garage. Well-designed kitchen with granite countertops, beautiful stainless appliances, smooth top range, quiet dishwasher, built in microwave & a spacious dining area. Striking (EVP) wood look flooring, plush carpet in the bedrooms. The Smart Home Connect System includes several convenient devices. Popular durable Hardie board exterior adds charm to the classic craftsman exterior. Stylish curb appeal. Easy drive to the airport, military base, beaches at Ft. Walton, Destin & minutes to 'Blackstone Golf Course.
- Type:
- Single Family-Detached
- Sq.Ft.:
- 2,319
- Status:
- Active
- Beds:
- 4
- Lot size:
- 0.26 Acres
- Year built:
- 2024
- Baths:
- 2.00
- MLS#:
- 944833
- Subdivision:
- ADAMS POWELL
ADDITIONAL INFORMATION
SELLERS WILL CONTRIBUTE $10,500 TO BUYERS CLOSING COSTS FOR A 2-1 INTEREST RATE BUYDOWN!!! NEW CONSTRUCTION - MOVE-IN READY FOR NEW HOMEOWNERS! Beautiful white brick 4 bedroom 2 bathroom two story home with side entry garage on a 0.26 acre lot. This home offers LVP wood flooring throughout (no carpet!), matte granite throughout, SS appliances (refrigerator, oven, microwave, dishwasher), separate tub and shower with glass enclosure in master bathroom with tile surround, tray ceilings in both the master bedroom and the living room with crown molding. This home is an open concept split floorplan that buyers have come to expect. This home offers a large living room with tray ceiling, formal dining room, and separate dining area. Two additional bedrooms are on the first floor as well as a full bathroom, with the 4th bedroom on the second floor, all with ceiling fans. The home also offers a two car side entry 26x24 oversized garage and a covered back porch that can easily be screened in. The exterior of the home has an extended backup pad, gutters, faux wood shutters and privacy fence separating you from your neighbors. This home is centrally located in the beautiful Adams Powell Subdivision, convenient to schools, shopping, beaches, and bases. Did I mention NO HOA? Do let this brand new beauty slip away. Schedule your showing today!
- Type:
- Single Family-Detached
- Sq.Ft.:
- 2,698
- Status:
- Active
- Beds:
- 4
- Lot size:
- 0.23 Acres
- Year built:
- 1997
- Baths:
- 2.00
- MLS#:
- 954136
- Subdivision:
- CHEROKEE BEND S/D PH 2
ADDITIONAL INFORMATION
5 K Anyway Money to Buyers! South of I10 Oversized Brick 4BD 2BA 2698 SQFT *New Roof 2024*Flooring Allowance* PRIME LOCATION easy commute to military bases, beaches, schools and shopping. Beautiful striking red brick exterior, GORGEOUS Florida sago palms align the driveway to 2 car garage. Enter to be greeted by a warm tiled entryway where off to the left is a flex space perfect for office, home gym, play room...the options are endless! To the right is a spacious formal dining room with high ceilings that leads into the kitchen. As you enter the kitchen, you will be greeted by the cheerful sunlight that flows into the room from the double French doors.Gaze out a window while working above the sink and maybe see a hummingbird or cardinal that often fly The ample counter space, large center island and abundance of cabinet storage will give the chef of the home plenty of room to prepare large meals or entertain guests. There is still plenty of room for a small table for a eat in kitchen space. The Family room is oversized with vaulted ceilings and offers plenty of space for larger furniture and all of the comforts of home. This room boasts large windows and double French doors that offer plenty of natural lighting. The doors lead to the open patio which is perfect for enjoying the beautiful Florida sunrises and sunsets in your landscaped privacy fenced yard. The master suite offers a walk in closet, large tub/shower combo and dual vanity sinks. down the hallway you will find 3 large sized guest bedrooms that share an inviting full size bathroom. Large indoor laundry room with washer and dryer hookups, and added pantry storage off of the kitchen. Flooring allowance is offered by sellers to allow buyers to choose the flooring style/color of their preference. Rental Income potential is available, as this home easily rented for top dollar for many years providing lucrative rental income. Details upon request. This home is close to I 10, military bases including Eglin Air Force Base, Duke Field, Hurlburt Air Force Base and Whiting Field. Shopping and dining is just minutes away! Twin Hills Park is less than 10 minutes away from this home and offers 2 large ponds stocked with fish, a beautiful walking trail, dog park, all new playground with splash pad, sports center, basketball courts and new pickle ball courts. Don't forget it is a short drive to the beautiful emerald beaches and outlet malls of Fort Walton, Destin and Pensacola. Don't wait on this one! Schedule a showing today!
- Type:
- Single Family-Detached
- Sq.Ft.:
- 2,456
- Status:
- Active
- Beds:
- 4
- Lot size:
- 0.27 Acres
- Year built:
- 2009
- Baths:
- 2.00
- MLS#:
- 954104
- Subdivision:
- BROOKE ESTATES PH II
ADDITIONAL INFORMATION
2.875% HOLY COW - POSSIBLE VA ASSUMPTION at 2.875% !! WOW! Soon you can Cut Your Commute with the New CITY BYPASS to the Beautiful North End of Crestview. Gorgeous All Brick Home in a Great Subdivision. Featuring FOUR Bedrooms, a THREE Car Garage and Plenty of Parking. The Oversized Fenced Yard backs up to a Wooded Area providing Privacy with Room for a Pool!. Covered Front Porch. Spacious Open Living Space. Formal Dining. Huge Eat-In Kitchen. Walk-In Pantry. Center Island with Storage. Split Bedrooms are Spacious. Owner's Suite has 2 Walk-In Closets, Double Vanities. Soaker Tub. Separate Shower. Oversized Indoor Laundry Room. Top Of The Line HVAC installed 9/8/22 (13K) and ECOBEE Smart Thermostat Conveys Saving You Money on your Utility Bill! MOVE IN READY. Settle in for the Holidays!!
- Type:
- Single Family-Detached
- Sq.Ft.:
- 1,734
- Status:
- Active
- Beds:
- 4
- Year built:
- 2021
- Baths:
- 2.00
- MLS#:
- 954103
- Subdivision:
- TIMBERLAND RIDGE
ADDITIONAL INFORMATION
Welcome to your dream home in a nice neighborhood with sidewalks, where charm meets modern comfort! This newly built home features a spacious corner lot, perfect for play and relaxation. Inside, enjoy the open-concept living area with recessed lighting, a stylish kitchen island, and a thoughtful split floor plan for added privacy. The master suite boasts a double vanity sink, walk in shower, and walk in closet. Built just three years ago, this home offers a fresh, modern ambiance, and is move in ready!
- Type:
- Single Family-Detached
- Sq.Ft.:
- 1,265
- Status:
- Active
- Beds:
- 3
- Lot size:
- 0.26 Acres
- Year built:
- 2024
- Baths:
- 2.00
- MLS#:
- 954076
- Subdivision:
- SOUTHERN BELLE
ADDITIONAL INFORMATION
POSSIBLE ZERO CASH! DON'T MISS this opportunity! RIGHT NOW, there are funds available to assist with Down payment and/or Closing costs and with Seller offering up to $10,000 to close one can get into one of these NEW, Affordable, QUALITY homes with very little or ZERO (0) down - but hurry, funds go fast. And you will be so pleased with this energy efficient, very nice home in a good location - Solid wood cabinetry, granite countertops, 'luxury' vinyl flooring through-out. This location is convenient to the South end and Eglin via alternate routes not available on the South end of town, and yet enjoy the amenities of North Crestview, which are many! This is a great financing program - many buyers are able to make a payment but cash up front is difficult. Let us make OWNING simple! There is a 15' drainage easement across the rear of this property; therefore, no fencing or trees planted in that 15 feet
$324,900
128 Alicia Drive Crestview, FL 32536
- Type:
- Single Family-Detached
- Sq.Ft.:
- 1,877
- Status:
- Active
- Beds:
- 3
- Lot size:
- 0.28 Acres
- Year built:
- 2009
- Baths:
- 3.00
- MLS#:
- 954015
- Subdivision:
- SHADOW PINES
ADDITIONAL INFORMATION
Ideal location south of I10 situated in Shadow Pines S/D this home has many features all are looking for. Upon entering the home there is a wide foyer leading to the kitchen and family room. There are 9 ft. ceilings throughout and 10 ft. trayed in the family room. Large kitchen island overlooking the family room with granite countertops. Split bedroom plan for master featuring walk in closet, master bath with separate shower and double vanity. No carpet in this home!!! Two additional bedrooms share the 2nd bathroom. There is a half bath off the foyer. The laundry room also easy access off the foyer. Large garage with overhead storage racks. Off the kitchen and family room there is a covered porch to enjoy the privacy fenced backyard. Take a look at this one today!!!
- Type:
- Single Family-Detached
- Sq.Ft.:
- 1,245
- Status:
- Active
- Beds:
- 3
- Lot size:
- 0.15 Acres
- Year built:
- 2000
- Baths:
- 2.00
- MLS#:
- 953970
- Subdivision:
- VALLEY CREEK S/D
ADDITIONAL INFORMATION
THIS IS A MUST SEE!! Completely remodeled & updated house located in the heart of Crestview, steps away from shopping and the military base. New HVAC & Hot water heater, brand new kitchen, stainless appliances & granite, new windows & doors, new lighting fixtures & ceiling fans, fresh paint, updated LVP flooring, and new bathrooms as well. Featuring an inviting open floor plan, with a practical split-bedroom layout , the home includes an eat-in kitchen with ample cabinet space. A vaulted ceiling enhances the spacious feel, complemented by a cozy living room boasting a wood burning fireplace and sliding doors opening to the fenced-in backyard. The master bedroom enjoys privacy with its own full en suite bathroom, while two additional bedrooms share a full towards the rear of the home.
$388,347
307 Keswick Lane Crestview, FL 32536
- Type:
- Single Family-Detached
- Sq.Ft.:
- 2,628
- Status:
- Active
- Beds:
- 5
- Year built:
- 2024
- Baths:
- 4.00
- MLS#:
- 953862
- Subdivision:
- Ridgeway Landing Phase 2
ADDITIONAL INFORMATION
This beautiful 2 story four sided brick home comes with 5 bedrooms and 3 1/2 bathrooms. The master bedroom is on the first floor with all other bedrooms on the second floor. Also included on the second floor is the spacious bonus room, laundry and 2 full bathrooms. On the first floor the kitchen overlooks the family room. There is an island in the kitchen and all countertops are granite. Coming in from the front door there is a formal dining room which leads to the kitchen. The foyer leads into the family room. The kitchen has stainless appliances to include the microwave, dishwasher and stove, all electric. Lighting is with energy saving LED ceiling lights. All rooms are hard wired/secured for ceiling fans with rocker switches. The exterior is sodded and landscaped with sprinklers.
$416,809
309 Keswick Lane Crestview, FL 32536
- Type:
- Single Family-Detached
- Sq.Ft.:
- 3,105
- Status:
- Active
- Beds:
- 6
- Year built:
- 2024
- Baths:
- 4.00
- MLS#:
- 953851
- Subdivision:
- Ridgeway Landing Phase 2
ADDITIONAL INFORMATION
Looking for a six bedroom home? Here it is! 4 sided brick, two story with 3 1/2 bathrooms and a bonus room! The master bedroom is on the first floor. There is a super large walk in closet in the master bedroom. The master bath has been upgraded with a separate walk in shower and a garden tub. Also on the first floor is a formal dining room, family room and spacious kitchen with an island.Upstairs are the other 5 bedrooms, laundry room, 2 full bathrooms and the super large bonus room! All floors are adorned with durable LVP and stairs and bedrooms are carpeted. The garage comes with an electric garage door opener.Sprinklers are on an auto timer. Landscaping is done professionally and the lot is fully sodded, This subdivision has a community pool. What are you waiting for?
$410,542
311 Keswick Lane Crestview, FL 32536
- Type:
- Single Family-Detached
- Sq.Ft.:
- 3,030
- Status:
- Active
- Beds:
- 5
- Year built:
- 2024
- Baths:
- 4.00
- MLS#:
- 953842
- Subdivision:
- Ridgeway Landing Phase 2
ADDITIONAL INFORMATION
Large family? Look no further! This home offers 5 bedrooms, 3 1/2 bathrooms and a large bonus room.This is a two story home with the master bedroom on the first floor. The kitchen features a large island and overlooks the family room. The family room has an entrance leading to the back covered porch. Countertops are white quartz and all wood cabinetry is cape cod gray. Youll see upgraded flooring everywhere but stairs and bedrooms. On the second level is 4 bedrooms, 2 full bathrooms, laundry room and a very large central bonus room. The exterior is craftsman style and 4 sided brick. Trim is clay colored vinyl. The lot is fully sodded, landscaped and comes with sprinklers. Smooth stovetop range, dishwasher and microwave are stainless. Neighborhood offers a community pool!
- Type:
- Single Family-Detached
- Sq.Ft.:
- 1,920
- Status:
- Active
- Beds:
- 4
- Year built:
- 2024
- Baths:
- 2.00
- MLS#:
- 953834
- Subdivision:
- Silvercrest
ADDITIONAL INFORMATION
This home comes complete with many upgrades to include granite throughout, upgraded flooring, a separate shower and garden tub in the master bath as well as a 14' x 16' covered back porch. Standard is 4 sided brick, fully sodded and landscaped with sprinklers, bull nosed corners, 5 1/4' baseboards to name just a few! This is a craftsman style elevation with columns and a large front porch. THis is a split bedroom plan home with the master bedroom in the back. The kitchen overlooks a large dining area and has a breakfast bar as well. The great room is 16' x 20.9' and has a nice entrance out to the covered back porch. Stainless appliances include microwave, dishwasher and smooth top electric range. The laundry room offers washer/dryer hookup. Cant beat the warranty that comes with the home.
- Type:
- Single Family-Detached
- Sq.Ft.:
- 1,387
- Status:
- Active
- Beds:
- 4
- Lot size:
- 0.33 Acres
- Year built:
- 2024
- Baths:
- 2.00
- MLS#:
- 953772
- Subdivision:
- Day's Landing
ADDITIONAL INFORMATION
BEAUTIFUL NEW CONSTRUCTION IS ALMOST COMPLETE AND MOVE IN READY! Day's Landing, a popular fast-growing Crestview area. The highly desirable Freeport model with its fabulous open design makes for easy, comfortable living & entertaining. Well-designed kitchen features stainless appliances, smooth-top range, built in microwave, quiet dishwasher, pantry & more. Eye catching wood-look flooring & PLUSH carpet in the bedrooms. The 'Smart Home Connect' System includes a variety of convenient Smart Hm. Devices. Bedroom 1 & adjoining bath offer a lg. walk-in closet & lg. shower. Nice clean lines for a very attractive curb appeal & an easy drive to the airport, military base, beaches at Ft. Walton - Destin & minutes to the popular 'Blackstone Golf Course.'
$388,347
313 Keswick Lane Crestview, FL 32536
- Type:
- Single Family-Detached
- Sq.Ft.:
- 2,628
- Status:
- Active
- Beds:
- 5
- Year built:
- 2024
- Baths:
- 4.00
- MLS#:
- 953770
- Subdivision:
- Ridgeway Landing
ADDITIONAL INFORMATION
This home is being built in our newer neighborhood called Ridgeway Landing. Ridgeway is located in North Crestview is within walking distance to town. Ridgeway Landing has a community pool for your enjoyment, underground utilities, sidewalks and streetlights! This home is a 2 story 4-sided brick home with vinyl trim. It offers 2628 square feet living space with 5 bedrooms, a bonus room and 3.5 bathrooms! It is by far one of our most popular plans. It comes with a 2-car automatic finished garage, irrigation, fully sodded yards and la landscaping package. Some upgrades that are being added to this home include craftsman style elevation, granite countertops in kitchen and bathrooms, upgraded flooring with carpet only in bedrooms and stairs, and a separate shower & garden tub in master bath.
$327,913
315 Keswick Lane Crestview, FL 32536
- Type:
- Single Family-Detached
- Sq.Ft.:
- 1,727
- Status:
- Active
- Beds:
- 3
- Year built:
- 2024
- Baths:
- 2.00
- MLS#:
- 953755
- Subdivision:
- Ridgeway Landing
ADDITIONAL INFORMATION
This home offers 1727 square feet of living space. Three bedrooms, two bathrooms, a formal dining room, beautiful kitchen and a covered front and back porch. It is being built in North Crestview within close proximity to schools, shopping and much more. The home is 4-sided brick, 2 car automatic garage, irrigation and a fully sodded yard with a landscaping package. Some upgrades that are being added to this home include granite countertops in kitchen and bathrooms, upgraded flooring everywhere with carpet only in bedrooms, craftsman style elevation, and a separate walk-in shower and garden tub in the master bathroom. Ridgeway Landing is a beautiful newer neighborhood, it also has a community pool for your enjoyment!
- Type:
- Single Family-Detached
- Sq.Ft.:
- 2,547
- Status:
- Active
- Beds:
- 3
- Lot size:
- 2.75 Acres
- Year built:
- 2004
- Baths:
- 2.00
- MLS#:
- 953730
- Subdivision:
- MIRROR LAKE
ADDITIONAL INFORMATION
Are you ready for lakefront living? You are definitely going want to see this one! Situated on a 2.75 acre lot, this 3/2 with bonus room offers endless possibilities This property boasts a screened in inground pool with outdoor kitchen for entertaining, a workshop with bathroom and 3 car garage, an RV covered parking pad with power and water, an insulated pole barn, a fenced in orchard, and a greenhouse with fenced in garden. Head inside and continue to be wowed with the spacious livingroom with built-in bookshelves and a stunning view of the backyard. The gourmet kitchen offers an expansive island, ample cabinet and countertops, stainless steel appliances, and dining area. The primary suite is massive and offers a double vanity, whirlpool tub, separate shower, ,oversized walk-in closet and a private entrance to your backyard oasis. Get ready for adventures on your screened in pontoon boat, kayaks, paddle boat, and bass boat that are all included with the sale of the home. If you enjoy fishing, Mirror Lake is a spring fed lake that you can be sure to see plentiful bass, brim, and catfish! Schedule your showing today. You don't want to miss this one!
- Type:
- Single Family-Detached
- Sq.Ft.:
- 1,830
- Status:
- Active
- Beds:
- 4
- Lot size:
- 0.15 Acres
- Year built:
- 2021
- Baths:
- 2.00
- MLS#:
- 953727
- Subdivision:
- Shoal River Landing
ADDITIONAL INFORMATION
Welcome to your dream home! This charming property not only boasts modern amenities and a spacious layout, but it also comes with the added peace of mind of a one-year home warranty. This warranty covers essential systems and appliances, ensuring that your investment is protected and allowing you to settle in without worry. Enjoy the comfort and security of knowing that your new home is backed by a comprehensive warranty, making it the perfect choice for first-time buyers or those looking for a seamless transition into their next chapter. Don't miss out on this exceptional opportunity! This 4 bedroom 2 bath home has a fenced backyard and is located in the popular Shoal River Landing pool community. Enjoy a covered back patio & 2 car garage. Kitchen features: nice island bar, stainless a Welcome to your dream home! This charming property not only boasts modern amenities and a spacious layout, but it also comes with the added peace of mind of a one-year home warranty. This warranty covers essential systems and appliances, ensuring that your investment is protected and allowing you to settle in without worry. Enjoy the comfort and security of knowing that your new home is backed by a comprehensive warranty, making it the perfect choice for first-time buyers or those looking for a seamless transition into their next chapter. Don't miss out on this exceptional opportunity! This 4 bedroom 2 bath home has a fenced backyard and is located in the popular Shoal River Landing pool community. Enjoy a covered back patio & 2 car garage. Kitchen features: nice island bar, stainless appliances, smooth top range, built in microwave, quiet dishwasher & great open design perfect for entertaining. Beautiful EVP, the latest in wood look flooring throughout with Friese carpet in the bedrooms. Smart Home Connect System with your video camera doorbell/keyless entry. Community POOL & pavilion for your enjoyment. Schools, parks, and shopping for easy Florida living. Assumable Mortgage at the low rate of 2.625% with qualification and must use current lender.
$387,000
401 Pendo Place Crestview, FL 32536
- Type:
- Single Family-Detached
- Sq.Ft.:
- 2,569
- Status:
- Active
- Beds:
- 4
- Lot size:
- 0.25 Acres
- Year built:
- 2015
- Baths:
- 4.00
- MLS#:
- 953622
- Subdivision:
- LIBERTY OAKS
ADDITIONAL INFORMATION
Welcome to your dream home located in the desirable Liberty Oaks subdivision in Crestview, Florida. This spacious and well-maintained two-story home offers 4 bedrooms, 3.5 bathrooms, and a generous 2,569 square feet of living space, perfect for multi-generational living. Situated on a premium corner lot, this home boasts a multitude of features designed for comfort and convenience. The open-concept floor plan includes a large living room with plenty of natural light, ideal for entertaining or relaxing. The spacious kitchen features stainless steel appliances, granite countertops, an upgraded faucet, ample cabinetry, and a breakfast bar. The primary suite and downstairs guest bathroom are on the first floor just off the two-car garage. The primary suite includes two walk-in closets and an en-suite bathroom with dual vanities and a beautifully tiled separate shower. The three additional bedrooms are upstairs. Two share a full Jack and Jill bathroom between, and the third bedroom is adjacent to the hall bathroom. Generously sized they provide comfort and privacy for all residents. The second floor also features a versatile bonus room, perfect for a home office, playroom, or guest suite. Blinds on all windows enhance privacy and light control throughout the home. Outside, enjoy the Florida sunshine in your spacious backyard, complete with a covered patio area perfect for BBQs and outdoor gatherings, a privacy fence, and a sprinkler system to keep your lawn lush and green. This home is located on a premium corner lot, offering extra space and privacy. This military friendly community is conveniently located to Eglin Air Force Base and Duke Field, with easy access to major highways for quick commutes. Enjoy the benefits of living in a well-kept neighborhood with beautiful landscaping. Top-rated schools are just a short drive away. Additionally, the home is minutes from shopping, dining, parks, and recreational facilities, ensuring you have everything you need within reach. This home offers a perfect blend of comfort, style, and convenience. With its prime location, welcoming environment, and spacious layout, it's an ideal choice for anyone looking for a beautiful place to call home.
- Type:
- Single Family-Detached
- Sq.Ft.:
- 2,313
- Status:
- Active
- Beds:
- 4
- Lot size:
- 0.43 Acres
- Year built:
- 2024
- Baths:
- 3.00
- MLS#:
- 953630
- Subdivision:
- Silvercrest
ADDITIONAL INFORMATION
Almost half an acre lot! This 4 bedroom 3 full bathroom will be complete estimated December 2024. This home is 4 sided brick with a 14' x 16' back covered porch and comes on a fully sodded lot with professional landscaping and auto timed sprinklers. Upgrades include granite throughout, core tec proplus flooring and a separate shower with garden tub in the master bath. The kitchen boasts a long beautiful island that is open to the family room. All formal areas have bull nosed corners professionally done. The family room has a cathedral ceiling to give that grand appearance. You wont be disappointed in the large back covered porch to enjoy the outdoors in all weather. Seeing is believing!
- Type:
- Single Family-Detached
- Sq.Ft.:
- 1,578
- Status:
- Active
- Beds:
- 3
- Lot size:
- 0.42 Acres
- Year built:
- 1997
- Baths:
- 2.00
- MLS#:
- 952805
- Subdivision:
- SOUTHGATE PH 3
ADDITIONAL INFORMATION
Motivated Sellers - $10k Price Improvement! This all brick home awaits you! Roof 2021, water tank 2021, HVAC 2020 and ready for new owners. The home offers: 3 bedrooms, 2 full bathrooms, spacious master closet, 1578 sf, hard wood floors throughout, fire place, backyard deck and 2 car garage. Cathedral ceiling in the living room area, coffered ceiling in the master bedroom, ample closet spaces as well in this beautiful home. Great location with quick access to military installations as well as I-10. Come take a look ~ this home will not last long!
- Type:
- Single Family-Detached
- Sq.Ft.:
- 1,499
- Status:
- Active
- Beds:
- 4
- Lot size:
- 0.37 Acres
- Year built:
- 2009
- Baths:
- 2.00
- MLS#:
- 953317
- Subdivision:
- Oakdale M/F Resub Blk 17
ADDITIONAL INFORMATION
**New Roof installed October 2024 & solar panels paid off at closing** Welcome to your new home in the heart of Crestview! This spacious 4 BR, 2 BA home sits on a generous .37-acre lot, offering all the space and comfort you've been dreaming of. Step inside to discover a thoughtfully designed split bedroom layout, ensuring privacy & comfort for everyone in the household. The kitchen features stainless steel appliances & granite countertops. The primary bedroom is a retreat of its own with a charming trey ceiling, while the primary bath pampers you with a dual vanity, walk-in closet, separate shower, & garden tub for those relaxing soak sessions. You'll love the stylish touch of luxury vinyl plank flooring in the living room, primary & front bedrooms, adding both durability & modern flair.
$999,999
122 Williams Way Crestview, FL 32536
- Type:
- Single Family-Detached
- Sq.Ft.:
- 3,182
- Status:
- Active
- Beds:
- 4
- Year built:
- 2024
- Baths:
- 2.00
- MLS#:
- 953404
- Subdivision:
- COUNTRY CLUB ESTATES PH 2
ADDITIONAL INFORMATION
Welcome Home! Imagine waking up to the serene beauty of a golf course right from your window! Get ready to fall in love with this to-be-built, completely custom home in the beautiful Foxwood neighborhood. Perched high for extra privacy, stunning views, and protection from flying golf balls, this residence overlooks not one, but two lush fairways—the 11th and 12th greens, including the 12th hole and professional tee box. Designed with luxury and comfort in mind, this home will feature: 9 ft custom ceilings, Granite countertops, A cozy fireplace, A custom pool, A gated lot with an aluminum fence surrounding property, an irrigation system, and a private cart path providing direct access to the golf course. Contact me today to start customizing your future home!
- Type:
- Single Family-Detached
- Sq.Ft.:
- 2,145
- Status:
- Active
- Beds:
- 4
- Lot size:
- 0.27 Acres
- Year built:
- 2020
- Baths:
- 2.00
- MLS#:
- 953251
- Subdivision:
- HIDDEN VALLEY
ADDITIONAL INFORMATION
Welcome to this well-kept 4-bed, 2-bath gem on a .27-acre lot. Built in 2020, it blends modern charm with cozy comfort. Step inside to discover a bright and spacious open living area, ideal for gatherings with loved ones. The stylish kitchen features granite countertops, plenty of cabinet space, and a layout that makes cooking a joy. Retreat to the spacious master bedroom suite for privacy and relaxation, featuring a deluxe bathroom with dual vanities, a separate tub, shower, and ample closet space for added convenience. Three additional bedrooms and another well-appointed bathroom ensure space and privacy for everyone. Outside, the covered porch provides a delightful setting for enjoying your morning coffee or hosting weekend barbecues, while the fully fenced backyard offers a secure play area for children and pets. Don't miss out on the opportunity to make this move-in-ready gem your new home.
Andrea Conner, License #BK3437731, Xome Inc., License #1043756, [email protected], 844-400-9663, 750 State Highway 121 Bypass, Suite 100, Lewisville, TX 75067

IDX information is provided exclusively for consumers' personal, non-commercial use and may not be used for any purpose other than to identify prospective properties consumers may be interested in purchasing. Copyright 2024 Emerald Coast Association of REALTORS® - All Rights Reserved. Vendor Member Number 28170
Andrea Conner, License #BK3437731, Xome Inc., License #1043756, [email protected], 844-400-9663, 750 State Hwy 121 Bypass, Suite 100, Lewisville, TX 75067

The data relating to real estate for sale on this website comes in part from a cooperative data exchange program of the MLS of the Navarre Area Board of Realtors. Real estate listings held by brokerage firms other than Xome Inc. are marked with the listings broker's name and detailed information about such listings includes the name of the listing brokers. Data provided is deemed reliable but not guaranteed. Copyright 2024 Navarre Area Board of Realtors MLS. All rights reserved.
Crestview Real Estate
The median home value in Crestview, FL is $316,000. This is lower than the county median home value of $354,500. The national median home value is $338,100. The average price of homes sold in Crestview, FL is $316,000. Approximately 52.36% of Crestview homes are owned, compared to 38.98% rented, while 8.66% are vacant. Crestview real estate listings include condos, townhomes, and single family homes for sale. Commercial properties are also available. If you see a property you’re interested in, contact a Crestview real estate agent to arrange a tour today!
Crestview, Florida has a population of 26,934. Crestview is more family-centric than the surrounding county with 35.11% of the households containing married families with children. The county average for households married with children is 30.79%.
The median household income in Crestview, Florida is $55,688. The median household income for the surrounding county is $67,390 compared to the national median of $69,021. The median age of people living in Crestview is 32.7 years.
Crestview Weather
The average high temperature in July is 91.1 degrees, with an average low temperature in January of 37.6 degrees. The average rainfall is approximately 66.3 inches per year, with 0.1 inches of snow per year.
