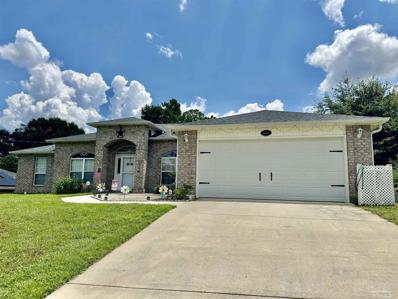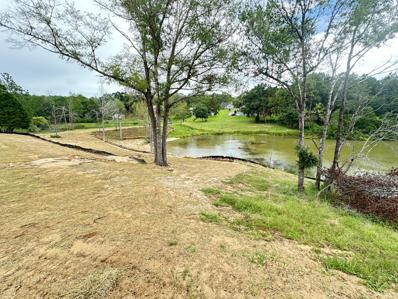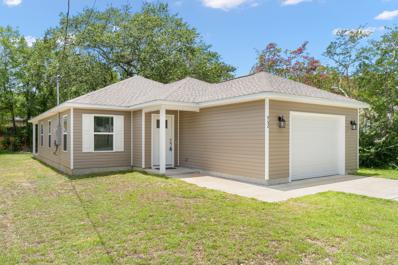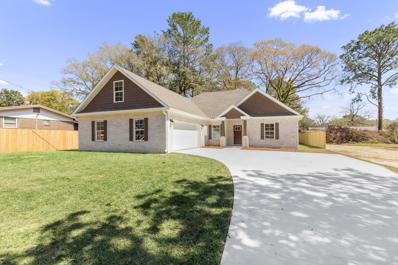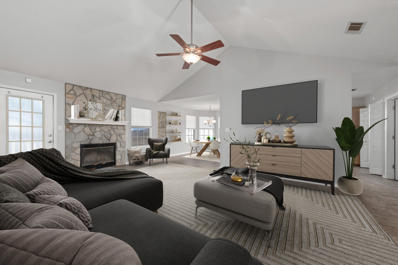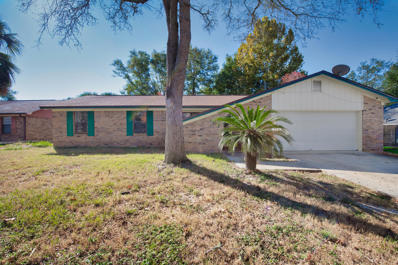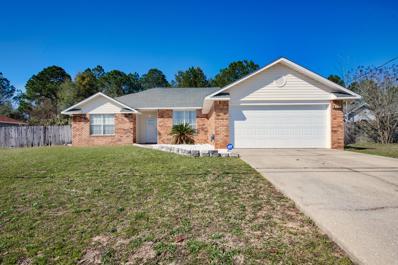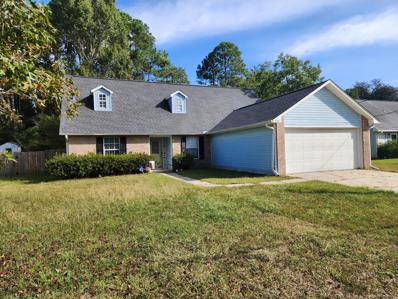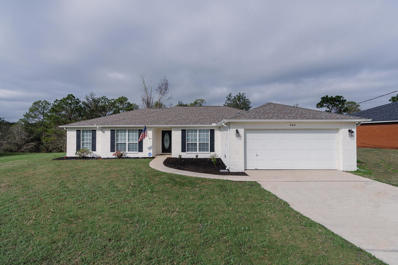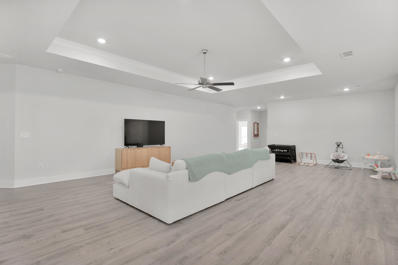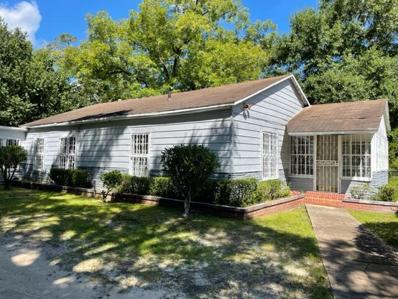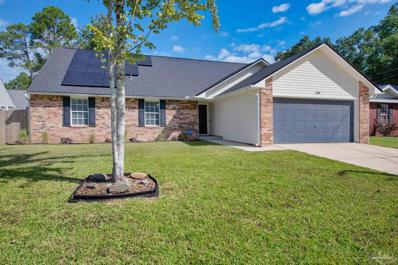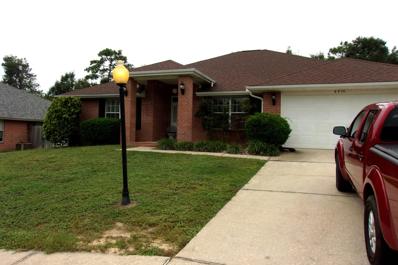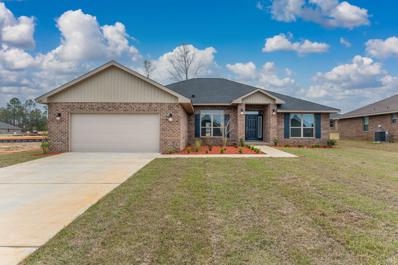Crestview FL Homes for Sale
$255,000
105 Hope Dr Crestview, FL 32536
- Type:
- Single Family
- Sq.Ft.:
- 1,236
- Status:
- Active
- Beds:
- 3
- Lot size:
- 0.34 Acres
- Year built:
- 1990
- Baths:
- 2.00
- MLS#:
- 650035
- Subdivision:
- Countryview Estates
ADDITIONAL INFORMATION
**Sellers willing to negotiate floor replacement.** Beautiful brick home within a tranquil cul-de-sac, boasting 3 spacious bedrooms and 2 full bathrooms over 1,200 square feet. Seller offering to help with replacement of flooring. Situated on a generous 0.34-acre lot. Welcomed by a large front porch. The home features a seamless flow from the dining area to the family room and kitchen, all adorned with beautiful, updated LVP flooring. The living area is inviting with a cozy gas fireplace, Kitchen has breakfast bar and a pop of color for the lower cabinets. The bedrooms are thoughtfully laid out for comfort. Enjoy outdoor living with a screened porch and open balcony. Back yard is fully fenced and has an oversize shed/storage building. Recent updates include a new fence (2024), LVP flooring (2020), a large deep kitchen sink (2023), a brand new roof (2024), and barn-style pantry doors. Conveniently located just 30 minutes from Ft. Walton Beach and close to shopping and dining, this home backs up to a forest, providing a serene and private backdrop.
- Type:
- Single Family-Detached
- Sq.Ft.:
- 1,032
- Status:
- Active
- Beds:
- 3
- Year built:
- 1938
- Baths:
- 1.00
- MLS#:
- 955841
- Subdivision:
- GULF DRIVE
ADDITIONAL INFORMATION
Unlock the potential of this promising 3-bedroom, 1-bathroom house located in the Main Street area of Crestview. Perfectly positioned in a highly sought-after neighborhood, this property offers an exceptional opportunity for those with a vision for renovation and investment. The home itself, while needing cosmetic improvements, serves as a blank canvas ready for your creative touch. With the potential for significant value increase through updates, this property is ideal for both first-time buyers looking to craft their dream home and investors seeking a high-performing cash flow opportunity. In addition to the main house, the property includes an extra lot that can be sold separately or together with the house. This additional land offers endless possibilitiesuse it as a private retreat, roaming space, or explore its potential for a future new build. This is more than just a home; it's a chance to transform a diamond in the rough into a stunning, profitable asset. Don't miss out on this opportunity to turn a promising project into your next success story. Act now to capitalize on this exceptional investment and make your mark in Crestview's thriving real estate market. Excited to work with a Buyers Agent!
- Type:
- Single Family-Detached
- Sq.Ft.:
- 1,338
- Status:
- Active
- Beds:
- 3
- Lot size:
- 0.23 Acres
- Year built:
- 1951
- Baths:
- 2.00
- MLS#:
- 947235
- Subdivision:
- MCCASKILL ADDN
ADDITIONAL INFORMATION
3.6% assumable interest rate for VA buyers! Brand New Roof!!!! Beautifully updated home in central Crestview. The effective age is 1999 on the county site. Step down into the kitchen with its gorgeous designer backsplash tile, stainless farmhouse sink, newer cabinets and countertops. The dining area is perfect for gathering family and friends. Spacious primary bedroom has a large inviting ensuite bathroom and walk-in closet that will awe you! The backyard has so much space for all of your outdoor needs and a cargo container just in case you need a getaway spot or some extra storage. New Metal roof has a transferrable 10 yr warranty. Electric panel, wiring, tankless hot water heater and plumbing were replaced by prior owners. *Seller will not review any 'Subject To' offers.
- Type:
- Single Family
- Sq.Ft.:
- 2,108
- Status:
- Active
- Beds:
- 4
- Lot size:
- 0.26 Acres
- Year built:
- 2003
- Baths:
- 2.00
- MLS#:
- 649898
ADDITIONAL INFORMATION
This beautiful 4 bedrooms 2 bath, all brick home is conveniently located to shopping, dining, medical facilities, and the military bases. The foyer leading to a large living room with a wood-burning fireplace. The kitchen has a large island and a breakfast nook with bay window looking out to the spacious backyard. The kitchen also opens to a formal dining room. Roof is 2021. New driveway poured in 2022. Schedule your showing today!
$349,990
104 Jacob Drive Crestview, FL 32536
- Type:
- Single Family-Detached
- Sq.Ft.:
- 1,486
- Status:
- Active
- Beds:
- 3
- Lot size:
- 0.41 Acres
- Year built:
- 2023
- Baths:
- 2.00
- MLS#:
- 955394
- Subdivision:
- CRESTVIEW SUBURB
ADDITIONAL INFORMATION
Welcome to this beautifully designed 3 bed/2 bath home! This property boasts a stunning blend of modern living and Southern charm. The luxury vinyl plank flooring, neutral color palette, and stylish fixtures highlight the contemporary design that flows throughout the home. With room for guests or a growing family, each area offers the space needed for entertaining or relaxation. Spend your days soaking up the sun in your private pool or relaxing under the stars with a cool evening breeze. Come find all that awaits you at this remarkable property!
- Type:
- Single Family-Detached
- Sq.Ft.:
- 2,138
- Status:
- Active
- Beds:
- 4
- Lot size:
- 0.64 Acres
- Year built:
- 2024
- Baths:
- 2.00
- MLS#:
- 955225
- Subdivision:
- NORTHLAKES S/D PH 1
ADDITIONAL INFORMATION
CHECK OUT THIS BRAND NEW HOME THAT IS TO BE BUILT IN NORTH CRESTVIEW. ENJOY NO HOA WITH THIS LAKE FRONT HOME. IT HAS 9FT CEILINGS AND A 10X16 COVERED BACK PORCH TO SIT ON AND LOOK OUT AT THE LAKE IN YOUR BACK YARD. EQUIPPED WITH SPRAY FOAM INSULATION AND A SPRINKLER SYSTEM, GRANITE COUNTERTOPS, AND LAMINATE FLOORING THROUGHOUT THE LIVING AREA. COME CHECK OUT WHERE YOUR NEW HOME COULD BE BUILT!
- Type:
- Single Family-Detached
- Sq.Ft.:
- 2,055
- Status:
- Active
- Beds:
- 4
- Lot size:
- 0.26 Acres
- Year built:
- 2006
- Baths:
- 2.00
- MLS#:
- 955242
- Subdivision:
- OLD BETHEL ESTATES PH II
ADDITIONAL INFORMATION
Welcome to this charming 4-bedroom, 2-bath brick home nestled in the heart of Crestview. Boasting a spacious layout, this residence features a large open great room ideal for gatherings and relaxation. The kitchen is thoughtfully designed with modern conveniences and stainless appliances. Outside, enjoy the expansive large backyard, offering plenty of room for outdoor activities and potential garden projects. This home includes a convenient 2-car garage providing ample storage space and protection for vehicles. Crestview, an up-and-coming community, provides a vibrant backdrop with a variety of restaurants and shopping options just a stone's throw away. For those connected to Eglin Air Force Base, the commute is a manageable 25 miles, offering both convenience and accessibility. Don't miss out on the opportunity to make this inviting Crestview home your own. Contact us today for a showing!
- Type:
- Single Family-Detached
- Sq.Ft.:
- 2,201
- Status:
- Active
- Beds:
- 4
- Lot size:
- 0.26 Acres
- Year built:
- 2002
- Baths:
- 2.00
- MLS#:
- 954917
- Subdivision:
- OLD BETHEL EST PH 1 BLK B LOT 8
ADDITIONAL INFORMATION
**New Price Reduction, $5000 buyers' credit, & $2000 in preferred lender credit, both to use towards closing costs, prepaids, and rate buy down** Don't miss out on this move in ready craftsman charmer! Everything is already done for you in this home. Roof and water heater updated end 2023, HVAC updated in 2017, new paint & tile flooring throughout, 1 bathroom upgraded, new windows/screens, new garage door, and new front and back doors. This home has that open. airy split floorplan, with a large living space. The property also has a large, flat, fenced in backyard with a storage shed. Add your own personal charm on this blank canvas!
- Type:
- Single Family-Detached
- Sq.Ft.:
- 1,249
- Status:
- Active
- Beds:
- 3
- Lot size:
- 0.32 Acres
- Year built:
- 2023
- Baths:
- 2.00
- MLS#:
- 954305
- Subdivision:
- CRESTVIEW
ADDITIONAL INFORMATION
Welcome to 952 Mapoles, located in the heart of Crestview. This home offers exceptional convenience for shopping, dining, churches, schools, and more. Within walking distance to some restaurants and businesses, and a short drive to major routes like I-10 and Highway 85, where you can easily access Duke Field, Eglin AFB, Destin, and Fort Walton Beach. Upon entering, you are greeted by a wide-open living room and kitchen area that gets flooded with natural light. The open floor plan with luxury Vinyl throughout allows for plenty of room for entertainment and the freedom to arrange the house how you like! The kitchen is outfitted with all stainless appliances and solid wood cabinetry. The primary bedroom is separated from the other bedrooms for added privacy. The oversized one-car garage offers plenty of room for a vehicle and additional storage needs. The covered back porch and large backyard provide plenty of space for relaxing or entertaining guests. No HOA fees also provide additional freedom and cost savings. This is your next home!
- Type:
- Single Family-Detached
- Sq.Ft.:
- 2,319
- Status:
- Active
- Beds:
- 4
- Lot size:
- 0.26 Acres
- Year built:
- 2024
- Baths:
- 2.00
- MLS#:
- 944833
- Subdivision:
- ADAMS POWELL
ADDITIONAL INFORMATION
SELLERS WILL CONTRIBUTE $10,500 TO BUYERS CLOSING COSTS FOR A 2-1 INTEREST RATE BUYDOWN!!! NEW CONSTRUCTION - MOVE-IN READY FOR NEW HOMEOWNERS! Beautiful white brick 4 bedroom 2 bathroom two story home with side entry garage on a 0.26 acre lot. This home offers LVP wood flooring throughout (no carpet!), matte granite throughout, SS appliances (refrigerator, oven, microwave, dishwasher), separate tub and shower with glass enclosure in master bathroom with tile surround, tray ceilings in both the master bedroom and the living room with crown molding. This home is an open concept split floorplan that buyers have come to expect. This home offers a large living room with tray ceiling, formal dining room, and separate dining area. Two additional bedrooms are on the first floor as well as a full bathroom, with the 4th bedroom on the second floor, all with ceiling fans. The home also offers a two car side entry 26x24 oversized garage and a covered back porch that can easily be screened in. The exterior of the home has an extended backup pad, gutters, faux wood shutters and privacy fence separating you from your neighbors. This home is centrally located in the beautiful Adams Powell Subdivision, convenient to schools, shopping, beaches, and bases. Did I mention NO HOA? Do let this brand new beauty slip away. Schedule your showing today!
- Type:
- Single Family-Detached
- Sq.Ft.:
- 2,163
- Status:
- Active
- Beds:
- 3
- Lot size:
- 0.28 Acres
- Year built:
- 2024
- Baths:
- 2.00
- MLS#:
- 952282
- Subdivision:
- Nature Lake
ADDITIONAL INFORMATION
MOVE-IN READY! New Construction in Nature Lake on Corner Lot* Buyer Finance Incentive Available on this Home * 2x6 Exterior Wall Construction *Split Bedroom Plan 3 Br/2 Ba and 2 Car Garage * Family Rm, Dining Rm, Bonus Rm * Click n Lock Laminate Wood Plank Flooring throughout except Tile Flooring in Baths (no carpet anywhere) * Kitchen has Granite Counter tops, Island & Stainless Steel Appliances * Main Bath: Signature Zero Entry All Tile Walk in Shower w/ 2 Shower Heads, Tile Flooring, Separate Soaking Tub, Granite Double Vanities & Large Walk-in Closet* Ceiling Fans in Main Living area & All Bedrooms * Covered Rear Lanai * Irrigation System * Builder Warranty & Structural ''Maverick'' Home Warranty Included *
- Type:
- Single Family-Detached
- Sq.Ft.:
- 1,944
- Status:
- Active
- Beds:
- 3
- Lot size:
- 0.18 Acres
- Year built:
- 1992
- Baths:
- 2.00
- MLS#:
- 951882
- Subdivision:
- SOUTHVIEW ESTATES PH 2
ADDITIONAL INFORMATION
Prime location off Antioch Rd in south Crestview for an easy 18-mile commute to Eglin AFB or just 6 miles to Duke Field! Recent renovations include a NEW privacy fence, chimney cap, fresh paint, new bathrooms, and kitchen including stove, microwave, dishwasher, cabinets, granite countertops, lighting, and fixtures! The kitchen also has a walk-in pantry and breakfast bar! Huge 2nd floor bonus room can be used as an office, game/theater room, or even a 4th bedroom. Neutral colors throughout. Living room has a stone wood-burning fireplace. Tile throughout living areas with carpet in bedrooms and bonus room. The garage has an area that would be perfect for a workbench or XL vehicle. Trane HVAC was recently serviced and inspected... good to go! Termite bond too!
- Type:
- Single Family-Detached
- Sq.Ft.:
- 2,767
- Status:
- Active
- Beds:
- 4
- Lot size:
- 0.31 Acres
- Year built:
- 2020
- Baths:
- 3.00
- MLS#:
- 950909
- Subdivision:
- NATURE LAKE PH 1
ADDITIONAL INFORMATION
Lake living welcomes you home! This like-new home features a stunning deck, generously sized rooms, and a beautiful floorplan. Enjoy a fenced backyard and a spacious three-car garage. In the up-and-coming Nature Lake community, you have access to a 28-acre lake for fishing, canoeing, and paddle boarding, plus green spaces for residents. Inside, the split-bedroom layout offers privacy, with the master en-suite featuring a luxurious bath, a huge walk-in tile shower, and ample closet space. Three additional bedrooms across the living space. With 10-foot ceilings and granite countertops in the kitchen and baths, this home combines elegance with functionality. Just a short drive to Eglin AFB, shopping, and the beach. Don't miss out!
- Type:
- Single Family-Detached
- Sq.Ft.:
- 1,671
- Status:
- Active
- Beds:
- 5
- Lot size:
- 0.21 Acres
- Year built:
- 1985
- Baths:
- 2.00
- MLS#:
- 950487
- Subdivision:
- SOUTHWAY ESTATES
ADDITIONAL INFORMATION
5 bedroom 2 bathroom all brick home located South I10 in Crestview. This home offers multiple living areas, a well sized kitchen, with gray cabinetry and soft close hinges, updated appliances, wood burning fireplace, and more! This home also features a large fenced backyard and 2 car garage! Schedule your showing today!
$270,000
282 Bracewell St Crestview, FL 32536
- Type:
- Single Family
- Sq.Ft.:
- 1,704
- Status:
- Active
- Beds:
- 4
- Lot size:
- 0.29 Acres
- Year built:
- 1960
- Baths:
- 2.00
- MLS#:
- 644075
ADDITIONAL INFORMATION
LOOK AGAIN!!! New Price NO HOA, HUGE YARD, ALL REMODELED!!! Nestled in Central Crestview with a quick drive to stores, schools, doctors and 3 military bases. A church right across the street, you will find this recently remodeled, from bare bones, 4/2 1704 sq foot home. A large yard with privacy all around but the best could be inside. All new countertops, cabinets, fixtures. Stove and Refrigerator stay. New carpet in the bedrooms, varnished floors in the LR and DR look absolutely amazing. A pantry off the kitchen is a nice size with the laundry room behind the pantry so less noise in the house. There is a newly constructed back porch big enough for entertaining. So much more but just come look for yourself you will be impressed.
- Type:
- Single Family-Detached
- Sq.Ft.:
- 1,830
- Status:
- Active
- Beds:
- 4
- Year built:
- 2024
- Baths:
- 2.00
- MLS#:
- 947108
- Subdivision:
- HIGHLANDS
ADDITIONAL INFORMATION
ALMOST MOVE IN READY! NEW CONSTRUCTION on large homesites in HIGHLANDS. The popular Cali model with its desirable open design for comfortable living & entertaining. 4 beds, 2 baths, covered patio, 2 car garage & awesome amenities. Well-designed kitchen features: GORGEOUS Quartz counter-tops stainless appliances, lg. island, smooth-top range, built in microwave, quiet dishwasher & pantry. Striking wood look flooring & PLUSH carpet in the bedrooms. The 'Smart Home Connect' System offers a variety of Smart Hm. Devices for your convenience. Bedroom 1 & adjoining bath has a lg. walk-in closet, beautiful Quartz counter-tops, double sinks, lg. shower & MORE. STYLISH curb appeal. Easy drive to the airport, military base, Ft. Walton, Destin beaches & minutes golfing.
- Type:
- Single Family-Detached
- Sq.Ft.:
- 1,722
- Status:
- Active
- Beds:
- 3
- Year built:
- 1993
- Baths:
- 2.00
- MLS#:
- 943451
- Subdivision:
- COUNTRYVIEW ESTATES 4TH ADDN
ADDITIONAL INFORMATION
Schedule a showing to view this 3/2 home South Crestview in Countryview Estates! Enter through this home with upgraded LVP flooring offering an open concept floor plan! To the right there is a dining area/flex space. Living room is well sized going to a eat in kitchen space. The kitchen offers updated appliances, pantry, and island for extra prep space! The bedrooms are all well sized, additionally the primary bedroom offers large walk in closet and double vanities! The backyard being oversized is fully fenced! Roof is a few years old! View this home today!
- Type:
- Single Family-Detached
- Sq.Ft.:
- 1,830
- Status:
- Active
- Beds:
- 4
- Year built:
- 2024
- Baths:
- 2.00
- MLS#:
- 941171
- Subdivision:
- HIGHLANDS
ADDITIONAL INFORMATION
ALMOST MOVE IN READY! NEW CONSTRUCTION on large homesites in HIGHLANDS Phase 1. Fast growing N. Crestview. The popular Cali model with its desirable open design for comfortable living & entertaining. 4 beds, 2 baths, covered patio, 2 car garage & awesome amenities. Well-designed kitchen features: GORGEOUS Quartz counter-tops stainless appliances, lg. island, smooth-top range, built in microwave, quiet dishwasher & pantry. Striking wood look flooring & PLUSH carpet in the bedrooms. The 'Smart Home Connect' System offers nice Smart Home Devices. Bedroom 1 & adjoining bath has a lg. walk-in closet, beautiful Quartz counter-tops, double sinks, lg. shower & MORE. STYLISH curb appeal. Easy drive to the airport, military base, Ft. Walton, Destin beaches & minutes golfing.
- Type:
- Single Family-Detached
- Sq.Ft.:
- 1,799
- Status:
- Active
- Beds:
- 4
- Lot size:
- 23 Acres
- Year built:
- 1992
- Baths:
- 3.00
- MLS#:
- 927214
- Subdivision:
- SOUTHVIEW ESTATES PH 2
ADDITIONAL INFORMATION
Seller is offering VA assumable mortgage at a 4.75% rate!!! Jome just got a New Roof in 2023. If you are in the market for a South Crestview Home that offers an easy commute to our local bases, beaches, shopping, ect. this great home is a must see. Not only is this home located about as South Crestview as you can get, it also features a great layout with 4 bedrooms and 3 full bathrooms. 2 of the 4 bedrooms are master suites. The home also features a living room down stairs and a great multipurpose/family room upstairs. In the kitchen you will find granite counter tops and recently painted wood cabinetry. Outside the home you will notice I level fenced in back yard that is perfect for the kids and pets to roam and play while you entertain guest on your oversized back patio.
- Type:
- Single Family-Detached
- Sq.Ft.:
- 2,149
- Status:
- Active
- Beds:
- 4
- Lot size:
- 35 Acres
- Year built:
- 2004
- Baths:
- 2.00
- MLS#:
- 935710
- Subdivision:
- WESTVIEW ESTATES PH 5
ADDITIONAL INFORMATION
Welcome to this beautifully renovated 4-bedroom home in SOUTH Crestview! A 2021 renovation introduced new kitchen cabinetry, granite countertops, plush new carpeting, and a white limewashed exterior brick, among other upgrades. As you step inside, you'll be greeted by a generously sized living area featuring a high vaulted ceiling - the ideal space for entertaining. The eat-in kitchen boasts a breakfast nook, an island, and a pantry with ample storage. Adjacent to the kitchen is a formal dining room that adds an elegant touch to your dining experience. The spacious master bedroom offers abundant room for your furnishings and overlooks the backyard. The master bathroom features a double vanity, a relaxing garden tub, a separate shower, and a convenient walk-in closet. Step outside to a delightful screened-in back deck with serene woodland views, providing an excellent spot for relaxation. This property is in high demand, and it won't be available for long. Act quickly to make it yours!
$405,000
2450 Dakota Way Crestview, FL 32536
- Type:
- Single Family-Detached
- Sq.Ft.:
- 2,304
- Status:
- Active
- Beds:
- 4
- Year built:
- 2022
- Baths:
- 3.00
- MLS#:
- 923736
- Subdivision:
- HILLWOOD ESTATES
ADDITIONAL INFORMATION
Welcome to this beautiful gem in the Hillwood Estates community. This desirable home offers 4 bedrooms and 3 bathrooms as well as a spacious 3 car garage, breakfast nook with separate dining area and stainless steel appliances. granite in bathrooms and kitchen. Schedule your showing today and make it HOME!
- Type:
- Single Family-Detached
- Sq.Ft.:
- 1,601
- Status:
- Active
- Beds:
- 4
- Year built:
- 1959
- Baths:
- 2.00
- MLS#:
- 937321
- Subdivision:
- CRESTVIEW (231100.00)
ADDITIONAL INFORMATION
INVESTOR SPECIAL! Zoned Mixed Use. Demo/foundation work has been done. Here is a clean slate of over 1600 sq ft that can be turned into any layout. With the MU zoning this property could be turned into a DUPLEX. There are two separate entrances on each end of the home. This charming cottage has a beautiful Florida room with tons of natural light. Another great feature is the shaded lot with mature trees and partially fenced yard. Turn this into a 4 bdrm 3 ba and maximize your return! Owner has never been to the property. Buyer to verify all information and condition.
$360,000
109 Trevor Cir Crestview, FL 32536
- Type:
- Single Family
- Sq.Ft.:
- 1,919
- Status:
- Active
- Beds:
- 4
- Lot size:
- 0.17 Acres
- Year built:
- 1993
- Baths:
- 3.00
- MLS#:
- 634507
- Subdivision:
- Southview Estates
ADDITIONAL INFORMATION
Prepare to be captivated by this meticulously remodeled residence where no detail has been overlooked. From the moment you step inside, you'll be greeted by the exquisite upgrades that define this home. The grandeur begins at the entrance with a captivating accent wall that draws the eye toward the breathtaking chimney, a true centerpiece that will leave your guests in awe. Stunning granite countertops grace the kitchen and all bathrooms, ensuring both beauty and functionality. Revel in the allure of luxury vinyl plank (LVP) flooring, which runs throughout the entire home, offering a modern and easy-to-maintain living space. Nestled at the cul-de-sac's end, this property is the ultimate haven for families with young children, ensuring a safe and peaceful environment. This home boasts not one, but two master bedrooms for your convenience. The first is conveniently located on the main floor, providing accessibility and convenience, while the second is situated on the upper level, complete with its own private bathroom You must see it in person to appreciate its full splendor. Homes of this caliber tend to disappear quickly. Don't miss your chance to make this exquisite property your own Property Address 109 Trevor CT, Crestview Florida
- Type:
- Single Family-Detached
- Sq.Ft.:
- 2,409
- Status:
- Active
- Beds:
- 4
- Lot size:
- 26 Acres
- Year built:
- 2004
- Baths:
- 3.00
- MLS#:
- 933510
- Subdivision:
- SILVER OAKS PH 2
ADDITIONAL INFORMATION
All Brick 4 Bedroom 3 Bath just outside the city limits! As you enter into the foyer you have a formal dining room to your right and the living room on the left. The kitchen has plenty of cabinets and counter space with a pantry. From the kitchen it opens to the great room that has a fireplace & connects to the Florida room. The master bedroom has a double master bath, one has a garden tub and the other one a shower only. There are 3 additional bedrooms and large main bathroom. A large, fenced back yard with fruit trees. Roof is a from 2017. Kitchen, laundry and bathrooms are tiled. Home is being sold AS IS Where IS
- Type:
- Single Family-Detached
- Sq.Ft.:
- 2,402
- Status:
- Active
- Beds:
- 4
- Year built:
- 2021
- Baths:
- 3.00
- MLS#:
- 932642
- Subdivision:
- CHARLESTON PLACE
ADDITIONAL INFORMATION
FITS LARGE FAMILY NICELY!!! This spacious 4/3, located in Charleston Place, one of Crestview's newest subdivisions, awaits your arrival! Enjoy life with double living areas in this oh-so-spacious open concept, split floor plan with Granite counters, LVP throughout, level lot and gutters too! The additional bedrooms are also split layout to offer a separate bed & bath for possible in-law suite or guest accomodations. Everyone gets the bonus of space!

Andrea Conner, License #BK3437731, Xome Inc., License #1043756, [email protected], 844-400-9663, 750 State Highway 121 Bypass, Suite 100, Lewisville, TX 75067

IDX information is provided exclusively for consumers' personal, non-commercial use and may not be used for any purpose other than to identify prospective properties consumers may be interested in purchasing. Copyright 2025 Emerald Coast Association of REALTORS® - All Rights Reserved. Vendor Member Number 28170
Crestview Real Estate
The median home value in Crestview, FL is $284,200. This is lower than the county median home value of $354,500. The national median home value is $338,100. The average price of homes sold in Crestview, FL is $284,200. Approximately 52.36% of Crestview homes are owned, compared to 38.98% rented, while 8.66% are vacant. Crestview real estate listings include condos, townhomes, and single family homes for sale. Commercial properties are also available. If you see a property you’re interested in, contact a Crestview real estate agent to arrange a tour today!
Crestview, Florida 32536 has a population of 26,934. Crestview 32536 is more family-centric than the surrounding county with 34.47% of the households containing married families with children. The county average for households married with children is 30.79%.
The median household income in Crestview, Florida 32536 is $55,688. The median household income for the surrounding county is $67,390 compared to the national median of $69,021. The median age of people living in Crestview 32536 is 32.7 years.
Crestview Weather
The average high temperature in July is 91.1 degrees, with an average low temperature in January of 37.6 degrees. The average rainfall is approximately 66.3 inches per year, with 0.1 inches of snow per year.



