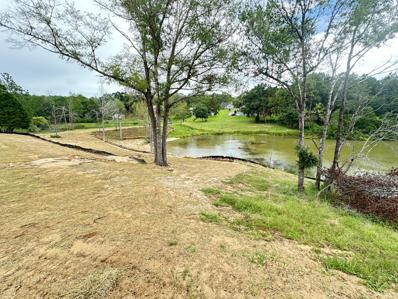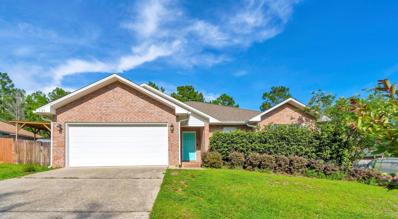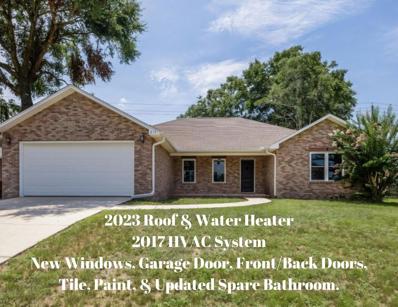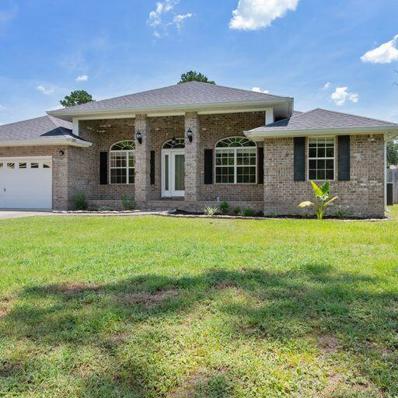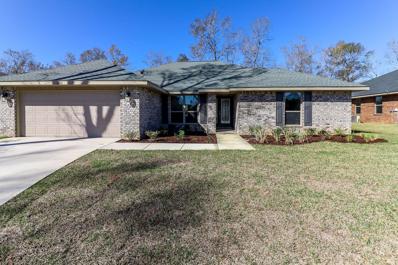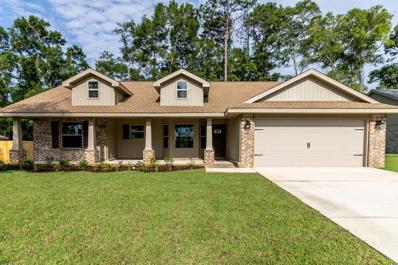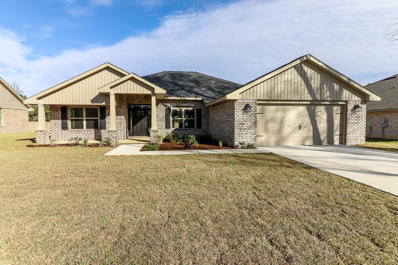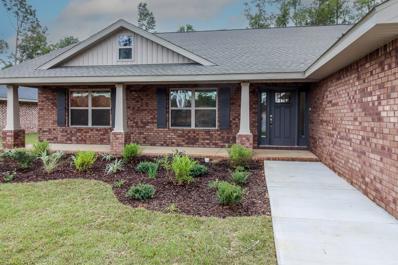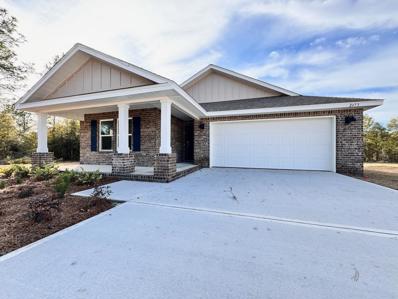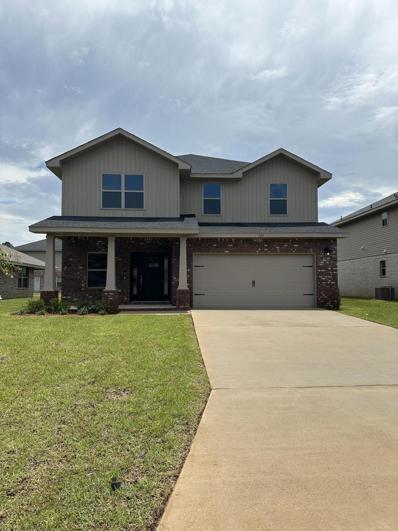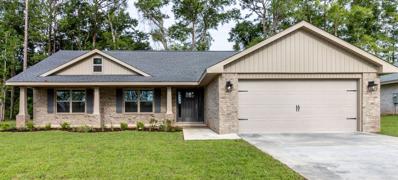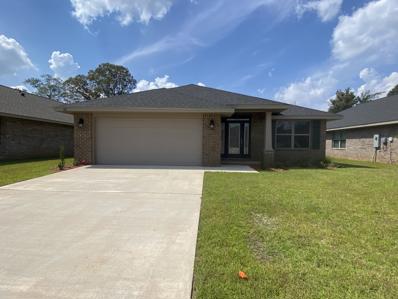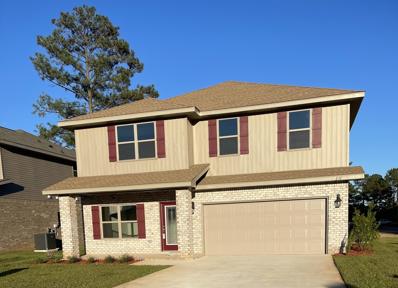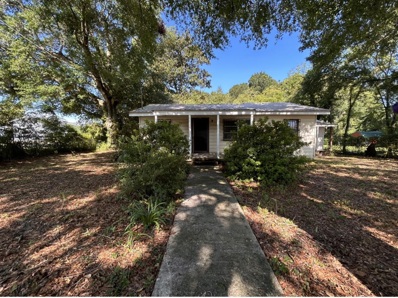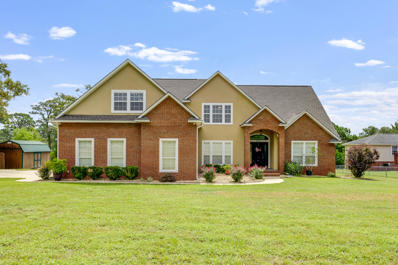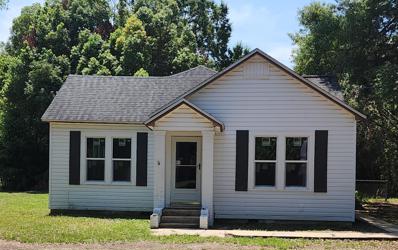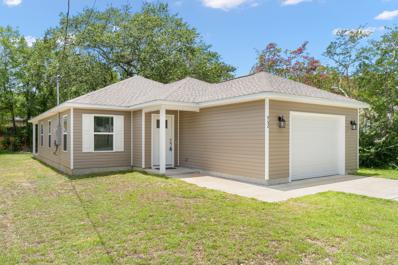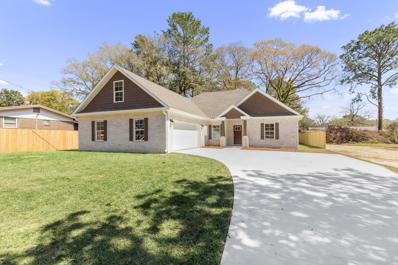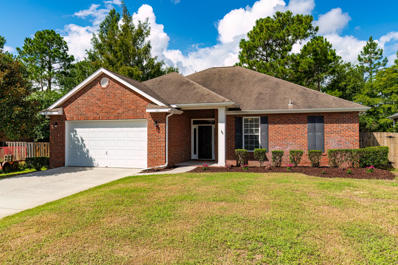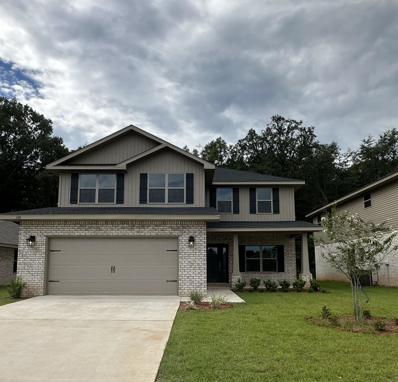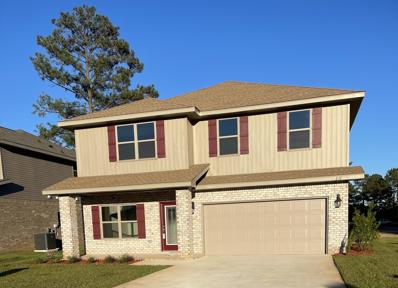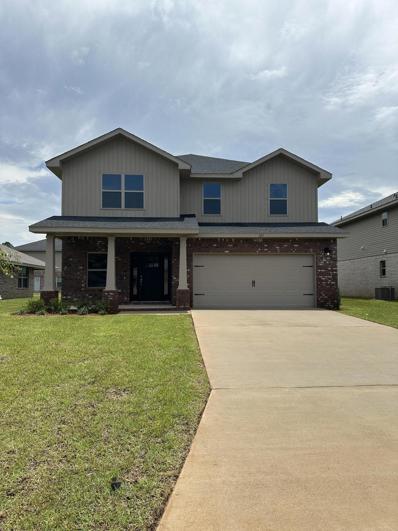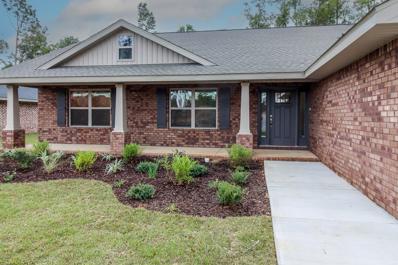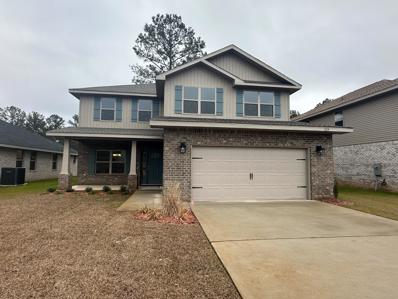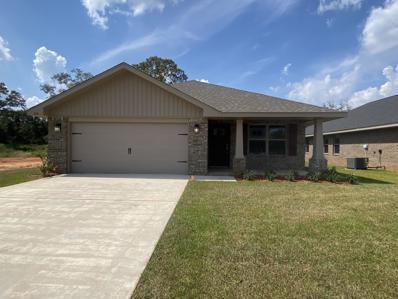Crestview FL Homes for Sale
- Type:
- Single Family-Detached
- Sq.Ft.:
- 2,138
- Status:
- Active
- Beds:
- 4
- Lot size:
- 0.64 Acres
- Year built:
- 2024
- Baths:
- 2.00
- MLS#:
- 955225
- Subdivision:
- NORTHLAKES S/D PH 1
ADDITIONAL INFORMATION
CHECK OUT THIS BRAND NEW HOME THAT IS TO BE BUILT IN NORTH CRESTVIEW. ENJOY NO HOA WITH THIS LAKE FRONT HOME. IT HAS 9FT CEILINGS AND A 10X16 COVERED BACK PORCH TO SIT ON AND LOOK OUT AT THE LAKE IN YOUR BACK YARD. EQUIPPED WITH SPRAY FOAM INSULATION AND A SPRINKLER SYSTEM, GRANITE COUNTERTOPS, AND LAMINATE FLOORING THROUGHOUT THE LIVING AREA. COME CHECK OUT WHERE YOUR NEW HOME COULD BE BUILT!
- Type:
- Single Family-Detached
- Sq.Ft.:
- 2,055
- Status:
- Active
- Beds:
- 4
- Lot size:
- 0.26 Acres
- Year built:
- 2006
- Baths:
- 2.00
- MLS#:
- 955242
- Subdivision:
- OLD BETHEL ESTATES PH II
ADDITIONAL INFORMATION
Welcome to this charming 4-bedroom, 2-bath brick home nestled in the heart of Crestview. Boasting a spacious layout, this residence features a large open great room ideal for gatherings and relaxation. The kitchen is thoughtfully designed with modern conveniences and stainless appliances. Outside, enjoy the expansive large backyard, offering plenty of room for outdoor activities and potential garden projects. This home includes a convenient 2-car garage providing ample storage space and protection for vehicles. Crestview, an up-and-coming community, provides a vibrant backdrop with a variety of restaurants and shopping options just a stone's throw away. For those connected to Eglin Air Force Base, the commute is a manageable 25 miles, offering both convenience and accessibility. Don't miss out on the opportunity to make this inviting Crestview home your own. Contact us today for a showing!
- Type:
- Single Family-Detached
- Sq.Ft.:
- 2,201
- Status:
- Active
- Beds:
- 4
- Lot size:
- 0.26 Acres
- Year built:
- 2002
- Baths:
- 2.00
- MLS#:
- 954917
- Subdivision:
- OLD BETHEL EST PH 1 BLK B LOT 8
ADDITIONAL INFORMATION
**Price Reduction & 2k in preferred lender credit, both to use towards closing costs, prepaids, and rate buy down** Don't miss out on this move in ready craftsman charmer! Everything is already done for you in this home. Roof and water heater updated end 2023, HVAC updated in 2017, new paint & tile flooring throughout, 1 bathroom upgraded, new windows/screens, new garage door, and new front and back doors. This home has that open. airy split floorplan, with a large living space. The property also has a large, flat, fenced in backyard with a storage shed. Add your own personal charm on this blank canvas!
- Type:
- Single Family-Detached
- Sq.Ft.:
- 2,144
- Status:
- Active
- Beds:
- 3
- Lot size:
- 0.44 Acres
- Year built:
- 2008
- Baths:
- 2.00
- MLS#:
- 930528
- Subdivision:
- NANTERRE
ADDITIONAL INFORMATION
Perfect 3 bedroom 2 bathroom larger home with beautiful pool and large fenced back yard. This home is located north of town in the beautiful Nanterre Estates. The home features a large open floor plan with oversized bedrooms, dining and breakfast area, office as you enter the foyer. The back porch is screened and overlooking the perfect large back yard and huge pool. The home has new appliances and many upgrades. This is a must see in Crestview!!
- Type:
- Single Family-Detached
- Sq.Ft.:
- 2,313
- Status:
- Active
- Beds:
- 4
- Year built:
- 2024
- Baths:
- 3.00
- MLS#:
- 954782
- Subdivision:
- Silvercrest
ADDITIONAL INFORMATION
This open floor plan comes with 4 bedrooms and 3 full bathrooms. The kitchen features an island overlooking the family room that has a cathedral ceiling. The family room gives access to the 14' x 16' covered back porch. This is a split bedroom plan. The master bath comes with a large walk in closet, dual vanities, a garden tub and separate walk in shower. All cabinets are solid wood and countertops are granite. Up front coming through the foyer is a spacious den/Office. Bedroom 3 & 4 share a jack and jill bath and bedroom 2 has its own. There is washer/dryer hook up in the laundry room..The home comes with a microwave, dishwasher and smooth top electric range all in stainless steel.This home is 4 sided brick and has an automated garage door opener. Sprinklers are standard.
- Type:
- Single Family-Detached
- Sq.Ft.:
- 1,605
- Status:
- Active
- Beds:
- 3
- Lot size:
- 0.25 Acres
- Year built:
- 2024
- Baths:
- 2.00
- MLS#:
- 954796
- Subdivision:
- Silvercrest
ADDITIONAL INFORMATION
Dont let the sq footage of this house fool you! This 3/2 has a large living room with cathedral ceiling.The kitchen overlooks the living room and has alot of counter space all granite. Ther is alot of natural light coming in as the living room has 3 windows and a door leading out onto the 10' x 20' covered back porch. The front porch will not disappoint you! This craftsman style offers a very large covered porch. The kitchen area has an attractive bay window and a cathedral ceiling as well. This is a split bedroom plan and the master bath comes with a garden tub and walk in shower. Floors have been upgraded with durable LVP and bedrooms are carpeted. This home sits on a corner lot that is fully sodded, professionally landscaped and has sprrinklers front and back.
- Type:
- Single Family-Detached
- Sq.Ft.:
- 2,402
- Status:
- Active
- Beds:
- 4
- Lot size:
- 0.25 Acres
- Year built:
- 2024
- Baths:
- 3.00
- MLS#:
- 954793
- Subdivision:
- Silvercrest
ADDITIONAL INFORMATION
Welcome to the ADAMS 2402 sq ft plan offering a spacious family room, breakfast bar, deluxe master bath and a covered lanai. This home has 4 bedrooms, split bedroom style and 3 full bathrooms. The family room, master bedroom and bathroom 3 all have doors leading out to the lanai. The kitchen has a breakfast bar in quartz, a breakfast nook and a formal dining room. All formal areas have bull nosed corners. The laundry room is conveniently located from the garage entrance. The garage is a large 22.8' x 21' two cars. This is a craftsman style with front porch columns. The home is 4 sided brick, all electric with an automatic garage door opener. There will be a fully sodded yard with auto timed sprinklers. There are many upgrades, too many to mention. Come take a tour!
- Type:
- Single Family-Detached
- Sq.Ft.:
- 1,920
- Status:
- Active
- Beds:
- 4
- Lot size:
- 0.25 Acres
- Year built:
- 2024
- Baths:
- 2.00
- MLS#:
- 954785
- Subdivision:
- Silvercrest
ADDITIONAL INFORMATION
This split bedroom plan features 4 bedrooms and 2 full bathrooms. The master has an en suite with a separate walk in shower, garden tub and a very large walk in closet. Upon entering the home you see the spacious great room that leads out to the covered back porch. The kitchen has a breakfast bar and large dining area. All counters in both kitchen and bathrooms are granite. The front porch is large and covered with its' craftsman style. The exterior is all brick construction with vinyl trim and front door and shutters are craftsman style in midnight green. The yard is fully sodded with sprinklers and professionally landscaped. The subdivision is well lit with decorative street lamps. You'll not be disappointed here!
- Type:
- Single Family-Detached
- Sq.Ft.:
- 2,012
- Status:
- Active
- Beds:
- 5
- Year built:
- 2024
- Baths:
- 3.00
- MLS#:
- 954777
- Subdivision:
- HIGHLANDS
ADDITIONAL INFORMATION
ALMOST COMPLETE AND READY FOR MOVE IN. NEW construction in the Highlands community in fast growing N. Crestview. Hard to find nice large homesites. The 'Lakeside' is a FABULOUS brand-new floorplan with a highly desirable relaxed OPEN concept, no wasted space, 5 beds, 3 baths, nice 12 x 9 covered back patio & 2 car garage. Well-designed kitchen, GORGEOUS QUARTZ counter-tops, all stainless appliances, smooth top range, quiet dishwasher, built in microwave, roomy dining area & more. Striking wood-look flooring, plush carpet in the bedrooms. Fabulous amenities & the Smart Home 'Connect' System has several convenient devices. Stylish exterior gives awesome curb appeal. Easy drive to the airport, military base, beaches at Ft. Walton, Destin area & just minutes to golfing.
$409,542
317 Keswick Lane Crestview, FL 32536
- Type:
- Single Family-Detached
- Sq.Ft.:
- 3,030
- Status:
- Active
- Beds:
- 5
- Year built:
- 2024
- Baths:
- 4.00
- MLS#:
- 954776
- Subdivision:
- Ridgeway Landing
ADDITIONAL INFORMATION
This 3030 sq ft 2 story home is by far a customer favorite! It offers so much for families, friends, homeschoolers, and entertaining! It has 5 bedrooms, 3 and a half bathrooms, a bonus room and a loft area which would make the perfect home office. This home is a definite must see. It's a 4-sided brick home, comes fully sodded with landscaping, irrigation, 2 car finished automatic garage, irrigation, covered front and back porch, and a community pool! Some upgrades that are being added to this home include craftsman style elevation, granite countertops in kitchen and bathrooms, upgraded LVP flooring everywhere with carpet only in bedrooms and on the stairs and a separate walk-in shower and garden tub in the master bathroom. Located in North Crestview!
- Type:
- Single Family-Detached
- Sq.Ft.:
- 1,810
- Status:
- Active
- Beds:
- 4
- Lot size:
- 0.25 Acres
- Year built:
- 2024
- Baths:
- 2.00
- MLS#:
- 954770
- Subdivision:
- Silvercrest
ADDITIONAL INFORMATION
Step into this 4 bedroom 2 Bath home and be amazed at the space this 1810 sq ft offer. The great room is spacious and has a cathedral ceiling with fan. The kitchen offers a breakfast bar and dining area. The counters are adorned with granite and cabinetry is all wood. The master bedroom has a trey ceiling and fan as well. All other bedrooms and back porch are wired and secured with switches for fans. The back patio has been upgraded to a 14' x 16' covered porch.All floors with exception of bedrooms have the upgraded core tec proplus LVP. The exterior is 4 sided brick and the lot comes fully sodded and professionally landcaped with sprinklers. The home comes with a 10 yr Bonded Builders Warranty. Schools are A rated and theres ample dining and shopping.
$340,163
319 Keswick Lane Crestview, FL 32536
- Type:
- Single Family-Detached
- Sq.Ft.:
- 2,030
- Status:
- Active
- Beds:
- 4
- Year built:
- 2024
- Baths:
- 2.00
- MLS#:
- 954766
- Subdivision:
- Ridgeway Landing
ADDITIONAL INFORMATION
This 2030 sq ft home offers 4 bedrooms and 2 full bathrooms. 4-sided brick, fully sodded and landscaped, 2 car automatic garage with pulldown stairs and irrigation! This home has a lot to offer. Some upgrades that are being added to the home include granite countertops in the kitchen and bathrooms, upgraded LVP flooring everywhere with carpet only in the bedrooms, and a separate walk-in shower and garden tub in the master bathroom! Ridgeway Landing is a really nice community in North Crestview and is near all shopping, restaurants, hospitals and schools. This community also has a pool for everyone's enjoyment during the hot Florida months. Ridgeway Landing also has underground utilities, is all electric, sewer, has sidewalks and streetlgihts!
$416,809
323 Keswick Lane Crestview, FL 32536
- Type:
- Single Family-Detached
- Sq.Ft.:
- 3,105
- Status:
- Active
- Beds:
- 6
- Year built:
- 2024
- Baths:
- 4.00
- MLS#:
- 954744
- Subdivision:
- Ridgeway Landing
ADDITIONAL INFORMATION
This 3105 sq ft home offers 6 bedrooms, a bonus room and 3 and a half bathrooms! It is a huge home with plenty of space for family, friends and entertaining. It is being built in North Crestview in our neighborhood Ridgeway Landing. This neighborhood has underground utilities, 4-sided brick homes all with irrigation, sidewalks, streetlights, great location and close to town and a community pool for your enjoyment! The master bedroom walk in closet is massive! It is defiantly a must have and must see. Some upgrades that are being added to this home include craftsman style elevation, granite countertops in kitchen and bathrooms, upgraded LVP flooring everywhere with carpet only in bedrooms and the stairs and a separate walk-in shower and garden tub in the master bathroom!
- Type:
- Single Family
- Sq.Ft.:
- 814
- Status:
- Active
- Beds:
- 2
- Lot size:
- 0.38 Acres
- Year built:
- 1961
- Baths:
- 1.00
- MLS#:
- 375416
ADDITIONAL INFORMATION
Crestview, FL. Fixer Upper. 2/1 on large corner lot waiting for your renovations. Large lot has potential to be subdivided into 2 lots. Metal Roof, Vinyl siding, new drywall, Fenced yard. Close to downtown, restaurants and shopping.
- Type:
- Single Family-Detached
- Sq.Ft.:
- 3,563
- Status:
- Active
- Beds:
- 5
- Lot size:
- 1 Acres
- Year built:
- 2002
- Baths:
- 4.00
- MLS#:
- 954674
- Subdivision:
- METES & BOUNDS
ADDITIONAL INFORMATION
Beautiful custom built home located on an acre of land in Northwest Crestview. Quiet country feel but still close to town. As you walk in the beautiful front entry door into the foyer, you take in the high ceilings and the gorgeous view into the family room. This home has 5 bedrooms, 3 and a half bathrooms and is move in ready. A beautiful yard to enjoy the outdoors and grill out and lounge with family and friends. Large family room has a fireplace and lots of space for guests and friends to visit. On the back of the house there is a covered and screened in deck to relax and enjoy the view and the fresh air. Property also has a 10' x 24' yard building to store lawn equipment or make a great workshop. Sellers just replaced both HVAC Units October 2024. Hurry, call your agent to view.
- Type:
- Single Family-Detached
- Sq.Ft.:
- 1,534
- Status:
- Active
- Beds:
- 3
- Lot size:
- 0.35 Acres
- Year built:
- 1930
- Baths:
- 2.00
- MLS#:
- 954610
- Subdivision:
- CRESTVIEW
ADDITIONAL INFORMATION
This 1930 built, 3 bedroom, 1.5 bath Florida cottage sits on a .35-acre lot with parking for multiple large vehicles and because it's located 2 blocks from the intersection of Ferdon Blvd and James Lee Blvd, this home is within easy walking distance to shops and restaurants in the heart of Crestview! Beautiful new interior paint and new windows create a lovely, bright living space! Within this house are ORIGINAL wood floors! (Kitchen, laundry and main bath have new, perfect, subfloors ready for your choice of flooring). This home also has a very large master bedroom! No Aluminum wiring and no polybutylene plumbing. New exterior HVAC compressor unit to be installed prior to closing! This is a unique opportunity so don't hesitate to contact Mike Marston for more information! 850-727-6280
- Type:
- Single Family-Detached
- Sq.Ft.:
- 1,249
- Status:
- Active
- Beds:
- 3
- Lot size:
- 0.32 Acres
- Year built:
- 2023
- Baths:
- 2.00
- MLS#:
- 954305
- Subdivision:
- CRESTVIEW
ADDITIONAL INFORMATION
Welcome to 952 Mapoles, located in the heart of Crestview. This home offers exceptional convenience for shopping, dining, churches, schools, and more. Within walking distance to some restaurants and businesses, and a short drive to major routes like I-10 and Highway 85, where you can easily access Duke Field, Eglin AFB, Destin, and Fort Walton Beach. Upon entering, you are greeted by a wide-open living room and kitchen area that gets flooded with natural light. The open floor plan with luxury Vinyl throughout allows for plenty of room for entertainment and the freedom to arrange the house how you like! The kitchen is outfitted with all stainless appliances and solid wood cabinetry. The primary bedroom is separated from the other bedrooms for added privacy. The oversized one-car garage offers plenty of room for a vehicle and additional storage needs. The covered back porch and large backyard provide plenty of space for relaxing or entertaining guests. No HOA fees also provide additional freedom and cost savings. This is your next home!
- Type:
- Single Family-Detached
- Sq.Ft.:
- 2,319
- Status:
- Active
- Beds:
- 4
- Lot size:
- 0.26 Acres
- Year built:
- 2024
- Baths:
- 2.00
- MLS#:
- 944833
- Subdivision:
- ADAMS POWELL
ADDITIONAL INFORMATION
SELLERS WILL CONTRIBUTE $10,500 TO BUYERS CLOSING COSTS FOR A 2-1 INTEREST RATE BUYDOWN!!! NEW CONSTRUCTION - MOVE-IN READY FOR NEW HOMEOWNERS! Beautiful white brick 4 bedroom 2 bathroom two story home with side entry garage on a 0.26 acre lot. This home offers LVP wood flooring throughout (no carpet!), matte granite throughout, SS appliances (refrigerator, oven, microwave, dishwasher), separate tub and shower with glass enclosure in master bathroom with tile surround, tray ceilings in both the master bedroom and the living room with crown molding. This home is an open concept split floorplan that buyers have come to expect. This home offers a large living room with tray ceiling, formal dining room, and separate dining area. Two additional bedrooms are on the first floor as well as a full bathroom, with the 4th bedroom on the second floor, all with ceiling fans. The home also offers a two car side entry 26x24 oversized garage and a covered back porch that can easily be screened in. The exterior of the home has an extended backup pad, gutters, faux wood shutters and privacy fence separating you from your neighbors. This home is centrally located in the beautiful Adams Powell Subdivision, convenient to schools, shopping, beaches, and bases. Did I mention NO HOA? Do let this brand new beauty slip away. Schedule your showing today!
$324,900
128 Alicia Drive Crestview, FL 32536
- Type:
- Single Family-Detached
- Sq.Ft.:
- 1,877
- Status:
- Active
- Beds:
- 3
- Lot size:
- 0.28 Acres
- Year built:
- 2009
- Baths:
- 3.00
- MLS#:
- 954015
- Subdivision:
- SHADOW PINES
ADDITIONAL INFORMATION
Ideal location south of I10 situated in Shadow Pines S/D this home has many features all are looking for. Upon entering the home there is a wide foyer leading to the kitchen and family room. There are 9 ft. ceilings throughout and 10 ft. trayed in the family room. Large kitchen island overlooking the family room with granite countertops. Split bedroom plan for master featuring walk in closet, master bath with separate shower and double vanity. No carpet in this home!!! Two additional bedrooms share the 2nd bathroom. There is a half bath off the foyer. The laundry room also easy access off the foyer. Large garage with overhead storage racks. Off the kitchen and family room there is a covered porch to enjoy the privacy fenced backyard. Take a look at this one today!!!
$388,347
307 Keswick Lane Crestview, FL 32536
- Type:
- Single Family-Detached
- Sq.Ft.:
- 2,628
- Status:
- Active
- Beds:
- 5
- Year built:
- 2024
- Baths:
- 4.00
- MLS#:
- 953862
- Subdivision:
- Ridgeway Landing Phase 2
ADDITIONAL INFORMATION
This beautiful 2 story four sided brick home comes with 5 bedrooms and 3 1/2 bathrooms. The master bedroom is on the first floor with all other bedrooms on the second floor. Also included on the second floor is the spacious bonus room, laundry and 2 full bathrooms. On the first floor the kitchen overlooks the family room. There is an island in the kitchen and all countertops are granite. Coming in from the front door there is a formal dining room which leads to the kitchen. The foyer leads into the family room. The kitchen has stainless appliances to include the microwave, dishwasher and stove, all electric. Lighting is with energy saving LED ceiling lights. All rooms are hard wired/secured for ceiling fans with rocker switches. The exterior is sodded and landscaped with sprinklers.
$416,809
309 Keswick Lane Crestview, FL 32536
- Type:
- Single Family-Detached
- Sq.Ft.:
- 3,105
- Status:
- Active
- Beds:
- 6
- Year built:
- 2024
- Baths:
- 4.00
- MLS#:
- 953851
- Subdivision:
- Ridgeway Landing Phase 2
ADDITIONAL INFORMATION
Looking for a six bedroom home? Here it is! 4 sided brick, two story with 3 1/2 bathrooms and a bonus room! The master bedroom is on the first floor. There is a super large walk in closet in the master bedroom. The master bath has been upgraded with a separate walk in shower and a garden tub. Also on the first floor is a formal dining room, family room and spacious kitchen with an island.Upstairs are the other 5 bedrooms, laundry room, 2 full bathrooms and the super large bonus room! All floors are adorned with durable LVP and stairs and bedrooms are carpeted. The garage comes with an electric garage door opener.Sprinklers are on an auto timer. Landscaping is done professionally and the lot is fully sodded, This subdivision has a community pool. What are you waiting for?
$410,542
311 Keswick Lane Crestview, FL 32536
- Type:
- Single Family-Detached
- Sq.Ft.:
- 3,030
- Status:
- Active
- Beds:
- 5
- Year built:
- 2024
- Baths:
- 4.00
- MLS#:
- 953842
- Subdivision:
- Ridgeway Landing Phase 2
ADDITIONAL INFORMATION
Large family? Look no further! This home offers 5 bedrooms, 3 1/2 bathrooms and a large bonus room.This is a two story home with the master bedroom on the first floor. The kitchen features a large island and overlooks the family room. The family room has an entrance leading to the back covered porch. Countertops are white quartz and all wood cabinetry is cape cod gray. Youll see upgraded flooring everywhere but stairs and bedrooms. On the second level is 4 bedrooms, 2 full bathrooms, laundry room and a very large central bonus room. The exterior is craftsman style and 4 sided brick. Trim is clay colored vinyl. The lot is fully sodded, landscaped and comes with sprinklers. Smooth stovetop range, dishwasher and microwave are stainless. Neighborhood offers a community pool!
- Type:
- Single Family-Detached
- Sq.Ft.:
- 1,920
- Status:
- Active
- Beds:
- 4
- Year built:
- 2024
- Baths:
- 2.00
- MLS#:
- 953834
- Subdivision:
- Silvercrest
ADDITIONAL INFORMATION
This home comes complete with many upgrades to include granite throughout, upgraded flooring, a separate shower and garden tub in the master bath as well as a 14' x 16' covered back porch. Standard is 4 sided brick, fully sodded and landscaped with sprinklers, bull nosed corners, 5 1/4' baseboards to name just a few! This is a craftsman style elevation with columns and a large front porch. THis is a split bedroom plan home with the master bedroom in the back. The kitchen overlooks a large dining area and has a breakfast bar as well. The great room is 16' x 20.9' and has a nice entrance out to the covered back porch. Stainless appliances include microwave, dishwasher and smooth top electric range. The laundry room offers washer/dryer hookup. Cant beat the warranty that comes with the home.
$388,347
313 Keswick Lane Crestview, FL 32536
- Type:
- Single Family-Detached
- Sq.Ft.:
- 2,628
- Status:
- Active
- Beds:
- 5
- Year built:
- 2024
- Baths:
- 4.00
- MLS#:
- 953770
- Subdivision:
- Ridgeway Landing
ADDITIONAL INFORMATION
This home is being built in our newer neighborhood called Ridgeway Landing. Ridgeway is located in North Crestview is within walking distance to town. Ridgeway Landing has a community pool for your enjoyment, underground utilities, sidewalks and streetlights! This home is a 2 story 4-sided brick home with vinyl trim. It offers 2628 square feet living space with 5 bedrooms, a bonus room and 3.5 bathrooms! It is by far one of our most popular plans. It comes with a 2-car automatic finished garage, irrigation, fully sodded yards and la landscaping package. Some upgrades that are being added to this home include craftsman style elevation, granite countertops in kitchen and bathrooms, upgraded flooring with carpet only in bedrooms and stairs, and a separate shower & garden tub in master bath.
$327,913
315 Keswick Lane Crestview, FL 32536
- Type:
- Single Family-Detached
- Sq.Ft.:
- 1,727
- Status:
- Active
- Beds:
- 3
- Year built:
- 2024
- Baths:
- 2.00
- MLS#:
- 953755
- Subdivision:
- Ridgeway Landing
ADDITIONAL INFORMATION
This home offers 1727 square feet of living space. Three bedrooms, two bathrooms, a formal dining room, beautiful kitchen and a covered front and back porch. It is being built in North Crestview within close proximity to schools, shopping and much more. The home is 4-sided brick, 2 car automatic garage, irrigation and a fully sodded yard with a landscaping package. Some upgrades that are being added to this home include granite countertops in kitchen and bathrooms, upgraded flooring everywhere with carpet only in bedrooms, craftsman style elevation, and a separate walk-in shower and garden tub in the master bathroom. Ridgeway Landing is a beautiful newer neighborhood, it also has a community pool for your enjoyment!
Andrea Conner, License #BK3437731, Xome Inc., License #1043756, [email protected], 844-400-9663, 750 State Highway 121 Bypass, Suite 100, Lewisville, TX 75067

IDX information is provided exclusively for consumers' personal, non-commercial use and may not be used for any purpose other than to identify prospective properties consumers may be interested in purchasing. Copyright 2024 Emerald Coast Association of REALTORS® - All Rights Reserved. Vendor Member Number 28170
Andrea Conner, License #BK3437731, Xome Inc., License #1043756, [email protected], 844-400-9663, 750 State Highway 121 Bypass, Suite 100, Lewisville, TX 75067

The data relating to real estate for sale on this website comes in part from the Internet Data Exchange Program of Tallahassee Board of Realtors. The information is provided exclusively for consumers’ personal, non-commercial use, and may not be used for any purpose other than to identify prospective properties consumers may be interested in purchasing. The data is deemed reliable but is not guaranteed accurate.
Crestview Real Estate
The median home value in Crestview, FL is $284,200. This is lower than the county median home value of $354,500. The national median home value is $338,100. The average price of homes sold in Crestview, FL is $284,200. Approximately 52.36% of Crestview homes are owned, compared to 38.98% rented, while 8.66% are vacant. Crestview real estate listings include condos, townhomes, and single family homes for sale. Commercial properties are also available. If you see a property you’re interested in, contact a Crestview real estate agent to arrange a tour today!
Crestview, Florida 32536 has a population of 26,934. Crestview 32536 is more family-centric than the surrounding county with 34.47% of the households containing married families with children. The county average for households married with children is 30.79%.
The median household income in Crestview, Florida 32536 is $55,688. The median household income for the surrounding county is $67,390 compared to the national median of $69,021. The median age of people living in Crestview 32536 is 32.7 years.
Crestview Weather
The average high temperature in July is 91.1 degrees, with an average low temperature in January of 37.6 degrees. The average rainfall is approximately 66.3 inches per year, with 0.1 inches of snow per year.
