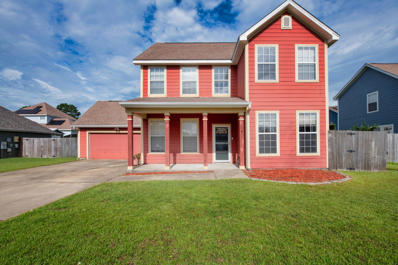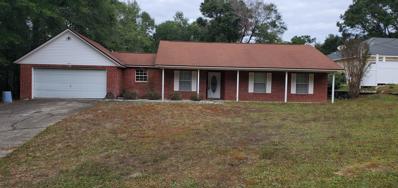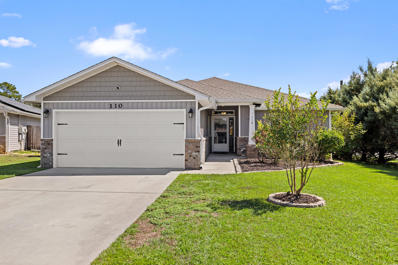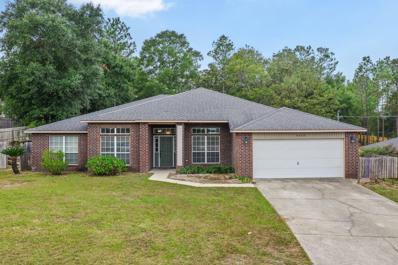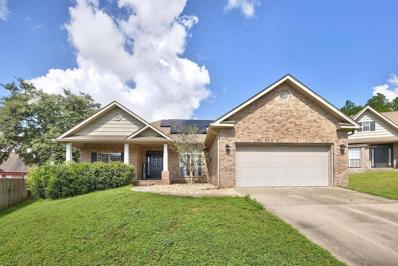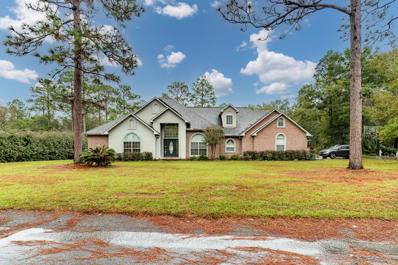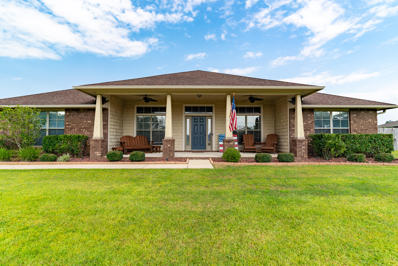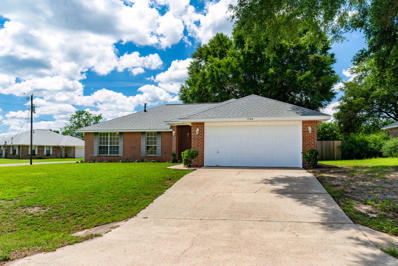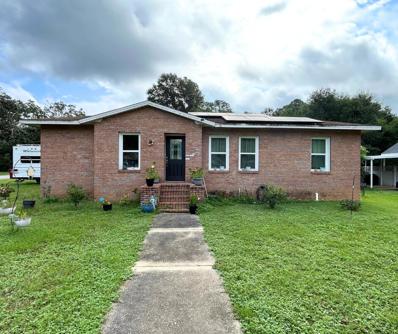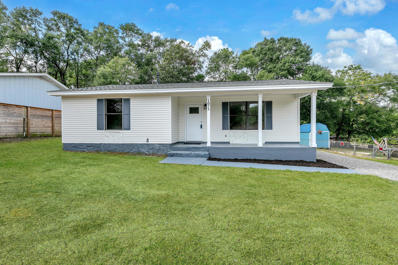Crestview FL Homes for Sale
- Type:
- Single Family-Detached
- Sq.Ft.:
- 2,005
- Status:
- Active
- Beds:
- 3
- Lot size:
- 0.16 Acres
- Year built:
- 2006
- Baths:
- 3.00
- MLS#:
- 957230
- Subdivision:
- SANDY RIDGE ESTATES
ADDITIONAL INFORMATION
This home will go VA/FHA financing! Discover the perfect blend of comfort and convenience in this beautifully maintained home, ideally situated for easy access to local military bases, stunning beaches, and prime shopping destinations. As you step inside, you'll be greeted by a spacious Formal Dining Room on the left and a versatile Office/Bonus area on the right—ideal for work or play. The modern Kitchen, complete with an island, seamlessly flows into the inviting Family Room, creating a perfect space for gatherings and entertaining. The bright and airy Master Bedroom features multiple windows that bathe the room in natural light, while the luxurious Master Bath boasts a relaxing Garden Tub, a separate shower, dual vanities, and ample storage. One of the standout features of this home is the charming 15x9 Sunroom, a serene retreat that's perfect for enjoying your morning coffee or unwinding after a long day. With large windows overlooking the flat backyard, this space is bathed in natural light, making it a delightful spot year-round. The Double Car Garage offers not only parking but also built-in cabinets and countertops, providing plenty of space for storage and a functional workspace. This home is a true gemdon't miss your chance to see it! Schedule a tour today!
- Type:
- Single Family-Detached
- Sq.Ft.:
- 1,075
- Status:
- Active
- Beds:
- 3
- Lot size:
- 0.24 Acres
- Year built:
- 1973
- Baths:
- 1.00
- MLS#:
- 963612
- Subdivision:
- SULLIVANS ADDN TO CRESTVIEW
ADDITIONAL INFORMATION
''As Is'' Subject to Court Approval. Cute solid brick home with metal roof! This home must be sold! Easy floor plan! Big eat in Kitchen! Seperate laundryroom! many upgrades over the years! Flat lot! Beautiful shower/bathroom renovation! Cash is always best for court approval.
- Type:
- Single Family-Detached
- Sq.Ft.:
- 1,494
- Status:
- Active
- Beds:
- 3
- Lot size:
- 0.49 Acres
- Year built:
- 1995
- Baths:
- 2.00
- MLS#:
- 963514
- Subdivision:
- Unknown
ADDITIONAL INFORMATION
One owner all brick home with 3 bedrooms, 2 baths near Bob Sikes Elementary School and convenient to downtown and shopping. Nice size living room is complimented with a brick, wood burning fireplace. Bay window area in the eat-in kitchen. Bay window with window seat in the good size master bedroom. Nice size lot at .49 acreage, a 2 car garage and drive way with plenty of room for more parking. New HVAC was installed in 2022. Home is ready for new buyer to call it home!
- Type:
- Single Family-Detached
- Sq.Ft.:
- 1,784
- Status:
- Active
- Beds:
- 4
- Lot size:
- 0.43 Acres
- Year built:
- 1979
- Baths:
- 3.00
- MLS#:
- 963455
- Subdivision:
- ADAMS POWELL S/D LOT 1 BLK M
ADDITIONAL INFORMATION
Welcome to 319 Jones Rd, a stunningly renovated home situated on a spacious 0.43-acre lot! This property boasts a remodel kitchen with granite countertops. The home has been freshly painted inside, offering a clean and modern feel. With NO HOA, you'll have the freedom to enjoy your property without additional fees or restrictions. The large lot provides ample space for outdoor activities, gardening, or even future expansions. Conveniently located near schools, shopping, and dining, this move-in-ready gem is ready to welcome its new owners. Schedule your showing today!
- Type:
- Single Family-Detached
- Sq.Ft.:
- 2,314
- Status:
- Active
- Beds:
- 4
- Lot size:
- 0.25 Acres
- Baths:
- 2.00
- MLS#:
- 963392
- Subdivision:
- YOUNG OAKS
ADDITIONAL INFORMATION
Awesome builder rate, FREE smart home package + choose 1 of the following free: front gutters, refrigerator, or window blinds. Restrictions apply. The COMSTOCK III A in Young Oaks community offers a 4BR, 2BA, open design. Upgrades added (list attached). Features: double vanity, garden tub, separate shower, and walk-in closet in master bath, kitchen island, walk-in pantry, boot bench in mudroom, covered front porch and rear patio, crown molding, recessed lighting, ceiling fan in living and master, custom framed mirrors in all baths, smoke and carbon monoxide detectors, landscaping, architectural 30-year shingles, flood lights, and more! Energy Efficient Features: water heater, kitchen appliance package with a electric range, vinyl low E MI windows, and more! Energy Star Partner.
$330,000
110 Lillian Way Crestview, FL 32536
- Type:
- Single Family-Detached
- Sq.Ft.:
- 1,731
- Status:
- Active
- Beds:
- 4
- Year built:
- 2015
- Baths:
- 2.00
- MLS#:
- 960393
- Subdivision:
- Taylor Farms
ADDITIONAL INFORMATION
BACK ON THE MARKET through no fault of the seller! Beautiful 4 bedroom, 2 bath home nestled on a corner lot in South Crestview! Equipped with SOLAR PANELS for enhanced energy efficiency and reduced electricity costs! Solar panels are paid off, in full. Open floor plan w/ tile floors, and soaring cathedral ceilings throughout the main living spaces! Modern kitchen showcases stainless steel appliances, rich espresso shaker cabinetry, an island, and a breakfast bar. Spacious primary bedroom complete w/ en-suite bathroom; boasting double sink vanity, garden tub/shower combo, water closet, and a huge walk-in closet! Split bedroom floor plan with 3 additional bedrooms, and a full bath w/ shower/tub combo. Large privacy fenced backyard w/ covered porch. Wifi sprinkler system. This wonderful home comes complete with a 2-car attached garage and spacious attic. Current termite bond, and property survey. Easy commute to 7th Special Forces Group, Duke Field, and Eglin AFB.
- Type:
- Single Family-Detached
- Sq.Ft.:
- 3,040
- Status:
- Active
- Beds:
- 5
- Lot size:
- 0.29 Acres
- Year built:
- 2018
- Baths:
- 3.00
- MLS#:
- 963127
- Subdivision:
- FOX VALLEY
ADDITIONAL INFORMATION
This beautiful, move-in ready, Thomas built home is waiting for its new owners in the Fox Valley subdivision of Southwest Crestview. This one is over 3000 sq ft, and offers tons of options for flex space. Separate dining area, eat-in kitchen, office, 3 full bathrooms....the list goes on! Fantastic deck out back overlooks green space giving you a feeling of solitude while having the convenience of being close to town. Check this one out today!
- Type:
- Single Family-Detached
- Sq.Ft.:
- 1,820
- Status:
- Active
- Beds:
- 3
- Lot size:
- 0.25 Acres
- Baths:
- 2.00
- MLS#:
- 963245
- Subdivision:
- YOUNG OAKS
ADDITIONAL INFORMATION
Awesome builder rate, FREE smart home package + choose 1 of the following free: front gutters, refrigerator, or window blinds. Restrictions apply. The SOLACE III A in Young Oaks community offers a 3 bedroom, 2 full bathroom, open design. Upgrades added (list attached). Features: double vanity, garden tub, separate shower, and walk-in closet in master bath, double vanity in 2nd bath, kitchen island, walk-in pantry, boot bench in mudroom, covered front porch and rear patio, crown molding, ceiling fan in living and master, custom framed mirrors, smoke and carbon monoxide detectors, landscaping, architectural 30-year shingles, flood lights, and more! Energy Efficient Features: water heater, electric appliance package, vinyl low E MI windows, and more! Energy Star Partner.
- Type:
- Single Family-Detached
- Sq.Ft.:
- 2,817
- Status:
- Active
- Beds:
- 4
- Lot size:
- 0.39 Acres
- Year built:
- 2000
- Baths:
- 3.00
- MLS#:
- 959548
- Subdivision:
- Silver Oaks Ph I
ADDITIONAL INFORMATION
NEED SPACE? 5853 Saratoga Drive has it! Looking for a POOL without the upkeep as well as a PLAYGROUND and SIDEWALKS for that evening stroll. Look no further than the Silver Oaks Community, not to mention underground utilities, public water, and a prime location! For peace of mind during storm season, this home is equipped with a GENERAC GENERATOR!! Stepping inside...this open floor plan is perfect for family gatherings and entertaining including a home office with built-ins and large formal dining. The spacious living area flows seamlessly into a well-appointed kitchen; UPGRADES include IMPORTED GRANITE countertops, kitchen island, and ample CUSTOM CABINETRY. A GAS STOVE and stainless-steel appliance suite makes this kitchen a cook's delight! Generous master bedroom and UPDATED master bath includes custom vanity, granite countertops and ceramic bowl sinks. A soaking tub waits for you after a long day. The SPLIT FLOORPLAN allows for privacy with the first bedroom and full bath lending itself to a mother in-law or guest suite. The remaining two bedrooms are separated by another full bath and the theme continues...Updated double vanity and ceramic bowl sinks! Don't miss the opportunity to make this home yours - schedule a tour today and imagine the possibilities that await!!
- Type:
- Single Family-Detached
- Sq.Ft.:
- 2,630
- Status:
- Active
- Beds:
- 4
- Lot size:
- 0.62 Acres
- Year built:
- 2011
- Baths:
- 3.00
- MLS#:
- 963116
- Subdivision:
- SILVER SPRINGS EST
ADDITIONAL INFORMATION
Welcome to 6260 Bullett Drive, a Beautiful home located in Silver Springs Estates. Built in 2011, this 4 Bedroom 3 Bath home combines all the modern comforts and the perfect floorplan design. With Once you step inside the large grand foyer you will be greeted with a the Natural Lights. Sitting off the foyer to the left there is an office (or a 5th bedroom with no closet) or to the right there is a formal dining room. Perfect for the entertaining your holiday dinners. Once you enter the Huge Living room you will have a Light Bright and Airy Feeling. The Floorplan has an Open feeling which is wonderful for entertaining or enjoying your family time. The Open kitchen is perfect for the chef in you! The center island is the perfect place to make cookies or crafts with the kids. The Kitchen boasts stainless steel appliances, an island bar, upgraded wood cabinets, granite countertops and lots of cabinet space with modern amenities designed for culinary enthusiasts as well as a walk in pantry. The split bedroom plan gives you the privacy you need with all the bells and whistle in the master bathrooms. The master bathroom features a double vanity, a separate shower stall, a garden tub for a sense of indulgence. The master bedroom has a door leading to the covered porch and backyard views. The 4th bedroom can double as a secondary master bedroom, with its own private bathroom. There is also a door leading to the backyard which can be used in the future as a cabana bathroom if you decide to add a pool. Envision sipping your morning coffee in the 26x11 covered porch, or hosting unforgettable gatherings in the spacious backyard, or sitting around a firepit in the fall or winter months sipping hot chocolate and roasting marshmallows with the kids. This property is fenced giving you the privacy you need or space for your pets to play! There are endless possibilities for you here at 6260 Bullet Drive. So call your favorite Realtor or call us today for your personal showing!!
$317,000
607 Rowan Circle Crestview, FL 32536
- Type:
- Single Family-Detached
- Sq.Ft.:
- 1,711
- Status:
- Active
- Beds:
- 3
- Lot size:
- 0.23 Acres
- Year built:
- 2009
- Baths:
- 2.00
- MLS#:
- 963053
- Subdivision:
- ROLLING RIDGE S/D
ADDITIONAL INFORMATION
Perched on a hill in the cul-de-sac of Rolling Ridge, this 3 bedroom, 2 bath home is move in ready. Upon entering, you will love the split bedroom floorplan with the master suite to the left and the open concept living/dining/kitchen straight ahead. As you pass through the kitchen, you will come to the two guest bedrooms and the shared bath. The attached garage has ample room for two vehicles and the property boasts extra space in the driveway. The fenced backyard is a great place for a cookout or family fun. Call for your appointment today.
$240,000
184 Cabana Way Crestview, FL 32536
- Type:
- Single Family-Detached
- Sq.Ft.:
- 1,320
- Status:
- Active
- Beds:
- 3
- Lot size:
- 0.25 Acres
- Year built:
- 2005
- Baths:
- 2.00
- MLS#:
- 962971
- Subdivision:
- RIDGE CREST PH II
ADDITIONAL INFORMATION
Welcome to this beautifully maintained 3 bedroom, 2 bathroom home, nestled in the heart of Crestview. This inviting property offers an ideal blend of comfort, style, and convenience, making it the perfect place for a family Recently updates include interior paint, new hot water heater (tankless) 2022, fill value in toilets replaced; new plumbing around the house (kitchen and bathroom areas) ; new garage door and system 2024 ; all faucets and shower heads have been replaced, new garbage disposal (2022) and roof done in 2021.
$675,000
90 Navajo Trace Crestview, FL 32536
- Type:
- Single Family-Detached
- Sq.Ft.:
- 3,932
- Status:
- Active
- Beds:
- 7
- Lot size:
- 1.96 Acres
- Year built:
- 2005
- Baths:
- 3.00
- MLS#:
- 962867
- Subdivision:
- MATHISON CREEK ESTATES PH II
ADDITIONAL INFORMATION
Discover the epitome of luxury living in this stunning 4,000 sq ft brick home nestled on 2 serene acres. This meticulously designed residence offers an abundance of space and comfort, perfect for families of all sizes. Expansive Layout: 7 bedrooms, 3 bathrooms, formal dining room, office, den, living room, Florida room, and a versatile second-level addition. Elegant Interiors: Soaring ceilings, crown molding, and a grand foyer create a sophisticated ambiance. Gourmet Kitchen: A chef's dream with granite countertops, oak cabinets, two pantries, a breakfast bar, and a banquet-sized dining area. Outdoor Oasis: Enjoy the tranquility of your private backyard featuring a huge deck, open patio, and protected wetlands. Luxurious Master Suite: Indulge in a spa-like retreat with trey ceiling, dual vanities, recessed lighting, a whirlpool tub, a separate shower, and ample closet space. Additional Amenities: A second bathroom with double vanities, a versatile fourth bedroom/office, a cozy den, a second-level family room, and a bonus room. Practical Features: A spacious laundry room with a second pantry and built-in ironing board, a Manibloc plumbing system, and a Renai water heater. Solar panels are paid for and is a 23.63 KW system to help with the electric. Sprinkler system is not hooked up and being conveyed AS IS. Conveniently located in Crestview, just 20 minutes from Duke Field and 7th SFG, 30 minutes from Eglin AFB, and 40 minutes from the stunning Emerald Coast beaches. Enjoy the peace and privacy of this secluded estate, while still being within easy reach of essential amenities. Schedule your private tour today.
$535,000
6273 Evan Circle Crestview, FL 32536
- Type:
- Single Family-Detached
- Sq.Ft.:
- 3,046
- Status:
- Active
- Beds:
- 4
- Lot size:
- 0.56 Acres
- Year built:
- 2011
- Baths:
- 4.00
- MLS#:
- 957146
- Subdivision:
- CARDINAL ESTATES
ADDITIONAL INFORMATION
Back on the Market - No fault of the seller. Seller is offering $5000 any way money! No HOA! One owner home! New HVAC! This gorgeous 4 bedroom 3 full bath home features over 3000sf and is situated on a half acre corner lot. So, let's talk Man Cave with a 3 car 30x36 detached garage with water and power as well as a bathroom and TV. Detached 3 car garage has plenty of room for all the car enthusiasts or it could easily be converted into a mother-in-law suite or game room. Kitchen has granite countertops, pantry and upgraded cabinets with all appliances including the refrigerator. Laundry room comes complete with washer and dryer, cabinets and extra shelving. Kitchen and dining room have plant ledge and recessed lighting. Kitchen and wet areas have tile flooring. Other living areas have LVP flooring. All bedrooms have carpet. New AC installed with new nest thermostat in 2024. This house has a 2 car attached garage. Detached garage and sprinkler system runs off of a private well to save on that water bill. Detached garage has its own entrance and driveway. Home has gutters all around and including detached garage. Exterior has Ring Doorbells with 4 cameras, motion & light sensor exterior lighting. Septic is in the front and there is plenty of room to install a pool in the back yard. Back yard is completely fenced in. Don't let this home pass you by. Give me a call today to view this beauty!
- Type:
- Single Family-Detached
- Sq.Ft.:
- 1,755
- Status:
- Active
- Beds:
- 4
- Year built:
- 2000
- Baths:
- 2.00
- MLS#:
- 950614
- Subdivision:
- ANTIOCH ESTATES
ADDITIONAL INFORMATION
This charming home boasts four spacious bedrooms, one of which is versatile enough to serve as an ideal office or playroom. The property is professionally renovated, with nearly every surface updated to modern standards, ensuring a fresh and contemporary living experience. The efficient floor plan is thoughtfully designed, maximizing every inch of space without any wasted areas. Originally the builder's model home, this residence has been meticulously maintained by its single owner, showcasing quality craftsmanship and attention to detail throughout. Situated South of I-10 on a generous 0.36-acre corner lot, the house enjoys a prime location on a quiet looped street, offering a serene and private atmosphere. Well within walking distance to Antioch Elementary. The fourth bedroom offers versatility, serving as a guest retreat, a playful haven for children, or a productive home office. With adaptable functionality, this space caters to your lifestyle needs, ensuring comfort and convenience for every use.
- Type:
- Single Family-Detached
- Sq.Ft.:
- 2,415
- Status:
- Active
- Beds:
- 4
- Lot size:
- 0.37 Acres
- Year built:
- 2010
- Baths:
- 3.00
- MLS#:
- 962862
- Subdivision:
- FOX VALLEY
ADDITIONAL INFORMATION
This approximately 2,400-square-foot house sits on an approximately 0.37-acre lot and offers an abundance of living space and desirable features. The home has a spacious layout with four bedrooms and three bathrooms. The primary bedroom is generously sized, providing ample space. LVP flooring is featured throughout much of the home, complementing the bright and airy atmosphere created by the abundant natural light. The kitchen is spacious, with granite countertops and ample cabinetry, offering plenty of storage and preparation space. The kitchen opens to a bright and welcoming living area, featuring a fireplace feature that adds warmth and ambiance. Sliding glass doors in the living area provide access to the expansive and scenic deck, which overlooks the lush, wooded surrounding. The home's exterior is brick, providing a classic and durable aesthetic. The large, fenced backyard offers ample space for outdoor enjoyment, with a Florida room providing a pleasant spot to relax. The home also features a split floor plan, providing privacy and separation of spaces.
- Type:
- Single Family-Detached
- Sq.Ft.:
- 1,959
- Status:
- Active
- Beds:
- 4
- Lot size:
- 0.33 Acres
- Year built:
- 2017
- Baths:
- 2.00
- MLS#:
- 950142
- Subdivision:
- NANTERRE
ADDITIONAL INFORMATION
Take advantage of this opportunity to get this lovely home in the charming Nanterre neighborhood. This property has 4 bedrooms and 2 bathrooms. As you step inside, you'll be greeted by an inviting open kitchen, where granite countertops add a touch of elegance. Ceramic tile flooring is found throughout the home, including in all the wet areas. It ensures easy maintenance and a clean, modern look. The family area is open with lots of natural light and a place for all to relax. The backyard offers plenty of room for outdoor activities. This home is just minutes away from local amenities, Middle School, and High school.
- Type:
- Single Family-Detached
- Sq.Ft.:
- 1,908
- Status:
- Active
- Beds:
- 4
- Lot size:
- 0.21 Acres
- Year built:
- 1947
- Baths:
- 3.00
- MLS#:
- 962678
- Subdivision:
- ANDERSON S/D
ADDITIONAL INFORMATION
Renovated in 2021, this 1940s all-brick home has an effective build date of 1990. This 4-bedroom, 3-bathroom residence features an open living room, a kitchen with white shaker style cabinetry, updated countertops, stainless steel appliances, and hardwood flooring. The interior includes updated fixtures, vanities, upgraded electrical, newer HVAC and updated plumbing. Outside, you'll find a large concrete slab in the backyard, ideal for RV or boat storage. The property also includes a covered carport and a storage building, perfect for a workshop.
$229,000
537 Wingspan Way Crestview, FL 32536
- Type:
- Single Family-Attached
- Sq.Ft.:
- 1,460
- Status:
- Active
- Beds:
- 3
- Lot size:
- 0.04 Acres
- Year built:
- 2006
- Baths:
- 3.00
- MLS#:
- 962607
- Subdivision:
- EAGLES LANDING S/D
ADDITIONAL INFORMATION
Priced to SELL! LOOKS LIKE NEW!!. Newly remodeled THREE bedroom town-home with GARAGE located south of I-10. Easy access to bases. Seller paid assessment of $3870 for new roof. Great amenities with community pool, community center, playground. Open floor plan is ideal for easy living & entertaining. Enjoy the new (never used) kitchen appliances, including dishwasher, smooth-top range and refrigerator with ice maker dispenser in the door. There is also a built-in microwave over the range. You will love the easy-care waterproof wood-look flooring in living/dining and new plush StainMaster carpet in bedrooms. Freshly painted throughout. New fans, light fixtures, Honeywell thermostats, towel racks, disposal, new blinds on all windows, 50 gallon hot water heater.
- Type:
- Single Family-Attached
- Sq.Ft.:
- 964
- Status:
- Active
- Beds:
- 2
- Lot size:
- 0.31 Acres
- Year built:
- 1984
- Baths:
- 1.00
- MLS#:
- 962079
- Subdivision:
- MCLAUGHLIN & HARRIS S/D LOT 8 BLK E
ADDITIONAL INFORMATION
Quaint Florida Cottage on a spacious lot has been fully updated and is ready for its new owners. With brand new LVP flooring, all new kitchen appliances, a new roof, and a new water heater, this property offers immediate comfort and peace of mind. This charming home features 2 bedrooms, 1 full bathroom, high ceilings, and a partially fenced back yard. Don't miss out on this opportunity to own a piece of Crestview charm with modern updates! Photos have AI generated grass.
- Type:
- Single Family-Detached
- Sq.Ft.:
- 2,043
- Status:
- Active
- Beds:
- 3
- Lot size:
- 1.08 Acres
- Year built:
- 1958
- Baths:
- 2.00
- MLS#:
- 962580
- Subdivision:
- METES & BOUNDS
ADDITIONAL INFORMATION
Welcome to 4962 Antioch Road in Crestview—a spacious, beautifully updated property on a picturesque corner lot of just over an acre. With a VA assumable loan option at an incredible 2.9% interest rate, this home offers significant savings. Situated south of Highway 90 and directly across from Blackwater Golf Club, this property combines convenience with tranquility. Being on county land, not city, means lower taxes, and the property's lush landscape includes 2 pear trees, a pecan tree, and a walnut tree. This 2000 effective built, 2000+ square-foot home underwent a full interior renovation in 2018, featuring modern updates new kitchen cabinets, granite countertops, stainless steel appliances, and spray foam insulation. An exterior refresh in 2024 included a fresh coat of paint, limewashed brick, and trimmaking it move-in ready! Inside, you'll find an inviting open-concept living area and kitchen, perfect for hosting friends and family. The massive fenced-in backyard includes a utility shop, also recently painted, offering ample storage or workspace. The property is equipped with a full ADT/Alarm.com security system (installed in 2019) for peace of mind. Conveniently located just 15 minutes from Duke Field and 30 minutes from Eglin AFB, this home is ideal for military families or anyone seeking a serene retreat with quick access to key areas. Don't miss outschedule your viewing today!
- Type:
- Single Family-Detached
- Sq.Ft.:
- 1,925
- Status:
- Active
- Beds:
- 3
- Lot size:
- 0.25 Acres
- Baths:
- 2.00
- MLS#:
- 962514
- Subdivision:
- YOUNG OAKS
ADDITIONAL INFORMATION
Awesome builder rate, FREE smart home package + choose 1 of the following free: front gutters, refrigerator, or window blinds. Restrictions apply. The ROSES V G in Young Oaks community offers a 3BR, 2BA, open design with flex space and computer desk/niche. Upgrades added (list attached). Features: double vanity, garden tub, separate shower, and 2 walk-in closets in master bath, tray ceiling in master bed, kitchen island, walk-in pantry, covered front and rear porch, recessed lighting, crown molding, ceiling fan in living and master, framed mirrors, smoke and carbon monoxide detectors, landscaping, architectural 30-year shingles, flood lights, and more! Energy Efficient Features: water heater, electric appliance package, vinyl low E MI windows, and more! Energy Star Partner.
$280,000
233 Lustan Drive Crestview, FL 32536
- Type:
- Single Family-Detached
- Sq.Ft.:
- 1,742
- Status:
- Active
- Beds:
- 3
- Year built:
- 2003
- Baths:
- 2.00
- MLS#:
- 962493
- Subdivision:
- Countryview Estates, 8th Addition
ADDITIONAL INFORMATION
Paid off Solar Panels! Charming 3-bedroom ,2-bathroom home with a flex room. Located South Crestview, its minutes from Eglin Air Force Base, shopping, and beaches. Enjoy wood tile flooring throughout the main areas, with carpet in bedrooms. Key features include a 2015 roof, and a geothermal HVAC system. Plantation shutters add elegance and privacy. This home is perfect for those looking to create their dream space in a highly desirable location.
- Type:
- Single Family-Detached
- Sq.Ft.:
- 2,370
- Status:
- Active
- Beds:
- 4
- Lot size:
- 9.03 Acres
- Year built:
- 1972
- Baths:
- 2.00
- MLS#:
- 962418
- Subdivision:
- none
ADDITIONAL INFORMATION
Location! Location! Location! Brick home on 9+/- ac in the county adjoining the city limits with easy access. Beautiful pond, Large Horse Barn, RV carport, Separate detached garage/carport. Mostly Cleared pasture with nice roll spotted with trees. Tons of development potential with subdivisions on 3 sides. Prime for annexation into city limits and zoning but currently in the county. 336 ft road frontage on Antioch. multiple additional homesites overlooking the pond with easy access to Central, South, and West Crestview and Eglin. Newer metal roof about 12 yrs old, Hvac about 3 yrs, brand new septic drainfield. Brick home has huge kitchen/living/dining room, Skylights, and fireplace. Currently configured as a 4 bedroom but room for an additional bedroom. Home and property could use TLC but There is so much room for all your hobbies and toys and potential for development.
- Type:
- Single Family-Detached
- Sq.Ft.:
- 1,786
- Status:
- Active
- Beds:
- 4
- Lot size:
- 0.7 Acres
- Year built:
- 2021
- Baths:
- 2.00
- MLS#:
- 961190
- Subdivision:
- LAKE ARTHUR ESTATES
ADDITIONAL INFORMATION
Welcome to Lake Arthur Estates—where your dream home awaits! This stunning all-brick, 4-bedroom, 2-bathroom peaceful residence has been lovingly maintained inside and out, with every detail meticulously cared for. As you approach, you'll notice the expansive nearly one-acre lot that extends all the way to the highway. Step inside to discover a bright and airy living room flooded with natural light, seamlessly flowing into the kitchen area. The home features luxury vinyl flooring throughout—no carpet. Enjoy the perfect split floor plan, with two bedrooms and a bathroom on the left, and the primary suite on the right for added privacy. Need more space? The generous 4th bedroom off the living room can also serve as an office or guest space to suit your needs. The kitchen boasts eye-catching sparkling quartz countertops, sleek stainless steel appliances, recessed lighting, and soft-close drawers. The spacious primary bedroom offers ample room for any bed size you prefer, accented by tray ceilings for that extra touch. The primary bathroom features matching quartz countertops, a walk-in closet, and both a separate tub and showerperfect for unwinding after a long day. Step out back to a wonderful covered patio that's ideal for entertaining or enjoying some much-needed shade during the summer months. The expansive yard provides a custom-built playground, and still plenty of room for anything your heart desires, whether it's next to the extended driveway or in the additional space toward the road. Don't miss out on the quality, space, and comfort you've been searching for!
Andrea Conner, License #BK3437731, Xome Inc., License #1043756, [email protected], 844-400-9663, 750 State Highway 121 Bypass, Suite 100, Lewisville, TX 75067

IDX information is provided exclusively for consumers' personal, non-commercial use and may not be used for any purpose other than to identify prospective properties consumers may be interested in purchasing. Copyright 2025 Emerald Coast Association of REALTORS® - All Rights Reserved. Vendor Member Number 28170
Crestview Real Estate
The median home value in Crestview, FL is $284,200. This is lower than the county median home value of $354,500. The national median home value is $338,100. The average price of homes sold in Crestview, FL is $284,200. Approximately 52.36% of Crestview homes are owned, compared to 38.98% rented, while 8.66% are vacant. Crestview real estate listings include condos, townhomes, and single family homes for sale. Commercial properties are also available. If you see a property you’re interested in, contact a Crestview real estate agent to arrange a tour today!
Crestview, Florida 32536 has a population of 26,934. Crestview 32536 is more family-centric than the surrounding county with 34.47% of the households containing married families with children. The county average for households married with children is 30.79%.
The median household income in Crestview, Florida 32536 is $55,688. The median household income for the surrounding county is $67,390 compared to the national median of $69,021. The median age of people living in Crestview 32536 is 32.7 years.
Crestview Weather
The average high temperature in July is 91.1 degrees, with an average low temperature in January of 37.6 degrees. The average rainfall is approximately 66.3 inches per year, with 0.1 inches of snow per year.
