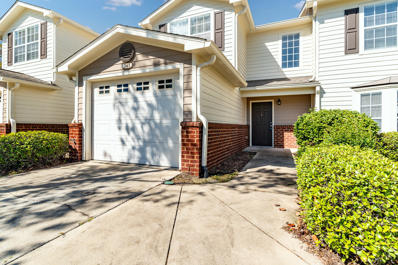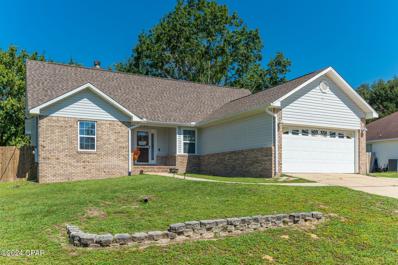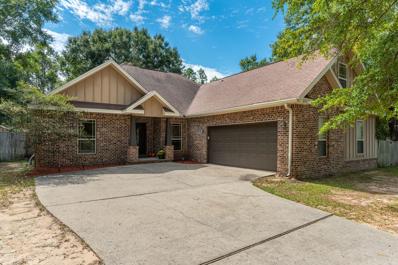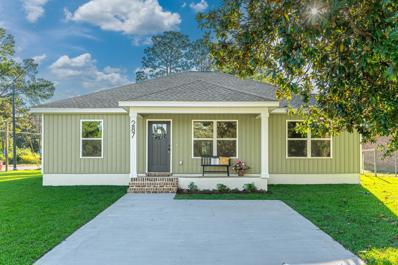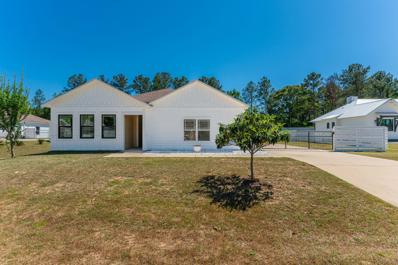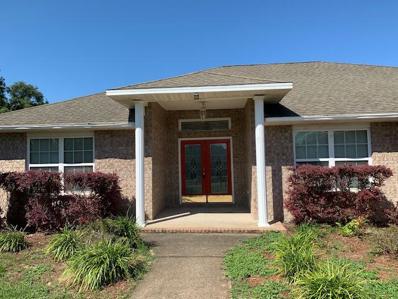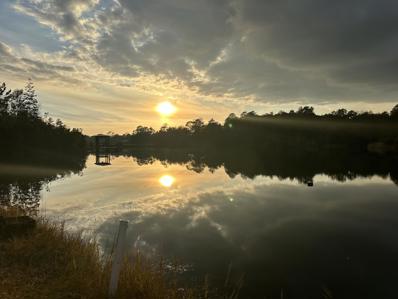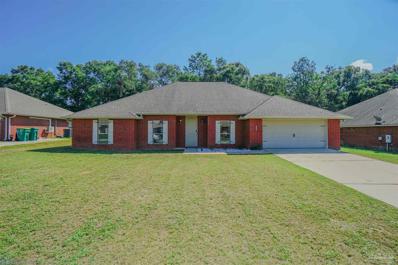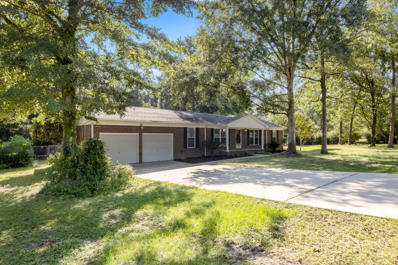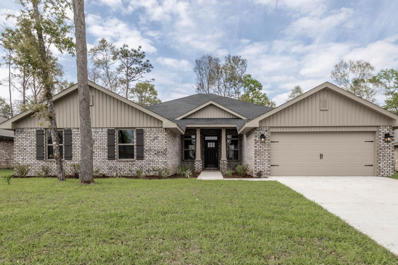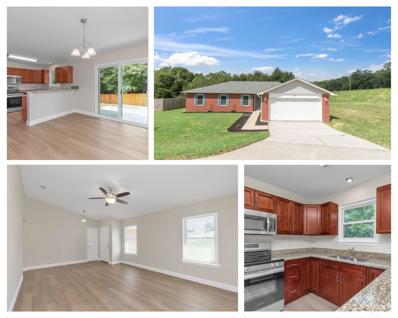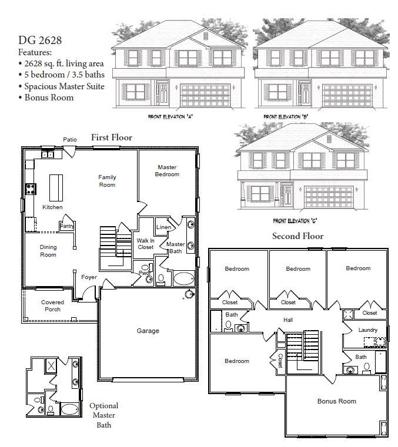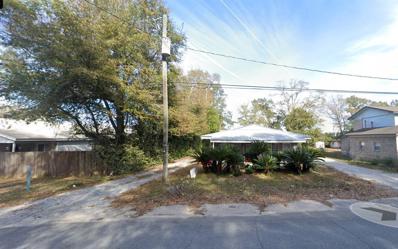Crestview FL Homes for Sale
- Type:
- Single Family-Attached
- Sq.Ft.:
- 1,254
- Status:
- Active
- Beds:
- 2
- Lot size:
- 0.04 Acres
- Year built:
- 2006
- Baths:
- 3.00
- MLS#:
- 960928
- Subdivision:
- EAGLES LANDING S/D
ADDITIONAL INFORMATION
Motivated Seller offering $3100 towards buyer closing costs with acceptable offer. Preferred Lender is offering a 1 year rate buy down for the buyer. Conveniently located south of I-10, and just 8.2 miles from Duke Field, the 7th Special Forces Group, and 19 miles to Eglin Air Force Base,. The galley kitchen is well-equipped with a flat-top stove, microwave, refrigerator with ice maker, dishwasher, and garbage disposal. The living and dining area is filled with natural light and overlooks a private backyard with serene views of the nature preserve. The home features extensive crown molding and ceiling fans in the living areas and bedrooms. Both bedrooms are primary suites with en-suite bathrooms and walk-in closets, with the rear primary offering an additional smaller closet. The complex includes a sparkling pool, sidewalks, and streetlights. Plus, you can enjoy a maintenance-free lifestyle, as the HOA covers all the grounds keeping. With a reasonable offer the Seller is willing to provide $1000 refrigerator credit and $2100 in Anyway Money. With use of Preferred Lender, Prime Lending, Buyer may qualify for a 1/0 rate Buydown on Government Loans.
$310,000
306 Island Drive Crestview, FL 32536
- Type:
- Single Family-Detached
- Sq.Ft.:
- 1,508
- Status:
- Active
- Beds:
- 3
- Lot size:
- 0.29 Acres
- Year built:
- 1995
- Baths:
- 2.00
- MLS#:
- 763585
- Subdivision:
- Countryview Estates
ADDITIONAL INFORMATION
Welcome to this charming 2- story, 3 bedroom, 2 bathroom home located in the heart of Crestview. This residence features a cozy loft, perfect for a home office, play room or additional living space. The spacious living area is centered around a warm gas fireplace, creating a perfect gathering spot. The kitchen is equipped with a gas stove and tile floors that extend into the dining and living areas, offering both style and durability. Two of the bedrooms have been updated with new flooring, adding a fresh touch to the already inviting spaces. The wood staircase leads to the loft, adding a rustic charm. You'll also appreciate the convenience of a front porch with tile flooring. The backyard is roomy and privacy fenced for enjoyment of the outdoors and the patio is perfect for grilling.Located conveniently close to Crestview's amenities, this home is perfect for those seeking comfort, style and convenience. Don't miss out on this opportunity!
- Type:
- Single Family-Detached
- Sq.Ft.:
- 2,233
- Status:
- Active
- Beds:
- 5
- Lot size:
- 0.33 Acres
- Year built:
- 2011
- Baths:
- 3.00
- MLS#:
- 960595
- Subdivision:
- LAKE ARTHUR ESTATES PH 11
ADDITIONAL INFORMATION
Gorgeous! LOW county taxes and a beautiful subdivision. No cookie cutter finishes here in this custom built 2011 home. This home features FIVE bedrooms; 4 bedrooms on the main floor with a second story loft that provides an excellent space for guests or an in-law suite- a fantastic feature for a property at this price! This 1/3 acre cul de sac lot offers so much space and privacy for any discerning buyer. The interior features 9' ceilings throughout with a 10' double tray in the living room and crown molding. So many features throughout that you won't find in a big box builder home at this price! Granite countertops throughout with laminate and tile in the main areas and carpeted bedrooms. Custom window treatments throughout! Master suite features a tray ceiling with crown molding and double vanities, large walk-in closet, spacious tiled walk-in shower and a 72" soaking tub with jets and tile surround. Second floor loft features a half bath and large closet- so many opportunities for use of this space! Exterior features include gutters, large covered back porch, fenced backyard, brick and hardi board exterior (no vinyl siding here!), and shed.
$359,900
128 Gillis Drive Crestview, FL 32536
- Type:
- Single Family-Detached
- Sq.Ft.:
- 1,902
- Status:
- Active
- Beds:
- 4
- Lot size:
- 0.28 Acres
- Year built:
- 2020
- Baths:
- 2.00
- MLS#:
- 960557
- Subdivision:
- ADAMS POWELL
ADDITIONAL INFORMATION
Nestled in the established neighborhood of Adams Powell, this newly listed house presents an exceptional opportunity for those seeking a well-crafted home with modern amenities. Boasting 1,902 square feet of thoughtfully designed living space, this residence offers four bedrooms and two bathrooms, making it ideal for families or those desiring extra room for guests or home offices. The quality of construction is evident throughout, starting with the impressive 9-foot ceilings that create an open and airy atmosphere. The interior is adorned with wood-looking luxury vinyl plank (LVP) flooring, combining the aesthetic appeal of hardwood with the durability and easy maintenance of modern materials. The heart of the home, the living room, features elegant trey ceilings accented with crown molding, adding a touch of sophistication to the space. This area seamlessly flows into a large family room, embodying the open floor plan concept that is highly sought after in contemporary homes. The family room opens onto a spacious covered back porch, perfect for outdoor relaxation or entertaining guests while enjoying the Florida climate. The kitchen is a culinary enthusiast's dream, featuring custom cabinets that provide ample storage and visual appeal. Granite countertops offer both durability and elegance, while stainless steel appliances complete the modern aesthetic. This well-equipped kitchen is designed for both functionality and style, making meal preparation a pleasure. The primary bedroom is a true retreat, boasting trey ceilings and crown molding that mirror the living room's elegant design. The ensuite bathroom is a spa-like oasis, featuring a custom tile shower with a convenient bench and a luxurious six-foot separate tub for ultimate relaxation. This property's location offers the best of both worlds - a quiet, established neighborhood with easy access to community amenities. The Old Spanish Trail park is just a short distance away, providing green spaces for outdoor activities. For daily necessities, a Publix grocery store is conveniently located nearby. Families with school-age children will appreciate the proximity to Crestview High School, enhancing the property's appeal for long-term residency. In summary, this new listing in Adams Powell presents a rare opportunity to own a home that combines quality construction, modern design, and a desirable location. With its spacious layout, high-end finishes, and thoughtful amenities, this property is sure to impress discerning buyers looking for a move-in ready home in a well-established Crestview neighborhood.
- Type:
- Manufactured/Mobile Home
- Sq.Ft.:
- 2,240
- Status:
- Active
- Beds:
- 3
- Lot size:
- 3.72 Acres
- Year built:
- 2022
- Baths:
- 2.00
- MLS#:
- 960386
- Subdivision:
- KENNEDY LAKE (UNRECORDED)
ADDITIONAL INFORMATION
This beautiful three bedroom two bath 2240 square ft home sits on 3.72 acres. There is a walkway that leads out to the 16x16 covered dock which has lights, overhead fan, a sink for fish cleaning and a misting system to keep everyone cool even on the hottest days. Inside the home, the master bedroom has a sliding glass door that leads out to a deck. The master bath consists of a large walk in shower with built in bench with a hand held shower head and separate rain shower head. There is also two separate linen cabinets, toilet water closet for privacy and a luxurious walk in closet with built in drawers and cubes which has its own window. The split floorplan has two additional bedrooms on the opposite end of the house with one having a view of the lake. The second bathroom has
- Type:
- Single Family-Detached
- Sq.Ft.:
- 1,986
- Status:
- Active
- Beds:
- 4
- Lot size:
- 0.26 Acres
- Year built:
- 2024
- Baths:
- 2.00
- MLS#:
- 960343
- Subdivision:
- YOUNG OAKS
ADDITIONAL INFORMATION
Awesome builder rate, FREE smart home package + choose 1 of the following free: front gutters, refrigerator, or window blinds. Restrictions apply. The RODESSA IV G in Young Oaks community offers a 4 bedroom, 2 full bathroom, open design. Upgrades added (list attached). Features: double vanity, garden tub, separate shower, and walk-in closet in master bath, kitchen island, walk-in pantry, covered front porch and rear patio, crown molding, ceiling fan in living and master, custom framed mirrors, smoke and carbon monoxide detectors, landscaping, architectural 30-year shingles, flood lights, and more! Energy Efficient Features: water heater, kitchen appliance package with electric range, vinyl low E MI windows, and more! Energy Star Partner.
- Type:
- Single Family-Detached
- Sq.Ft.:
- 1,476
- Status:
- Active
- Beds:
- 3
- Lot size:
- 0.15 Acres
- Year built:
- 2024
- Baths:
- 2.00
- MLS#:
- 958707
- Subdivision:
- SHOFFNER ADDN
ADDITIONAL INFORMATION
New construction at its finest- affordable and packed with character! The square footage is used so wisely. The living, dining and kitchen area are open. Kitchen features Calcutta Mia Quartz, white shaker cabinets and stainless appliance suite. LVP flooring throughout. Spacious walk in pantry and walk in laundry room with storage. Gorgeous tiled shower with glass enclosure in the master bathroom. Love a walk in closet? The master has what you are looking for! Home is located on a corner lot convenient to all the necessities. Privacy fence just installed!
$349,000
3118 Pinot Way Crestview, FL 32536
- Type:
- Single Family-Detached
- Sq.Ft.:
- 2,478
- Status:
- Active
- Beds:
- 3
- Lot size:
- 0.53 Acres
- Year built:
- 2017
- Baths:
- 2.00
- MLS#:
- 948232
- Subdivision:
- Majestic Oaks Vineyard Ph 1
ADDITIONAL INFORMATION
Nestled in the suburban landscape north of Crestview, discover this spacious single-family gem that effortlessly marries modern enhancements with homely charm, all situated on a generous half-acre lot. This spectacularly renovated residence welcomes with a vast open floor plan, setting the stage for a harmonious blend of living spaces unified by luxury vinyl flooring that echoes both durability and style. At the heart of the home, a chef's kitchen boasts sleek granite countertops that extend into a breakfast bar, perfect for social brunches or casual dining. The kitchen serves as a culinary haven for the enthusiastic home cook, with the adjoining dining room offering the perfect locale for formal meals and festive gatherings. French doors cast natural light throughout and connect the indoors to a patio, crowned by a picturesque gazebo, the ideal retreat for morning meditations or evening soirees amidst the private, fenced backyard. Sleeping quarters promise rest and rejuvenation, with three generous bedrooms and two full bathrooms. The master suite is an indulgent sanctuary, featuring a spa-like bathroom equipped with a new stand-alone tub to soak away the day's stress, and a sizeable walk-in tile shower exceeding expectations. Situated favorably close to vital military facilities, this home ensures convenience is always at your fingertips. A mere stone's throw away, the local area brims with amenities: grocery stores for everyday needs, a variety of restaurants catering to all tastes, and a movie theater for leisurely entertainmentmerging suburban tranquility with urban accessibility. This home truly offers the best of both worlds, combining thoughtful upgrades and prime location to provide a living experience that is as convenient as it is captivating. Don't miss the chance to own this slice of paradise, where each detail is curated to enhance your lifestyle and well-being.
- Type:
- Single Family-Detached
- Sq.Ft.:
- 2,402
- Status:
- Active
- Beds:
- 4
- Lot size:
- 0.3 Acres
- Year built:
- 2006
- Baths:
- 2.00
- MLS#:
- 932702
- Subdivision:
- LEE FARMS PH I LOT 11 BLK A
ADDITIONAL INFORMATION
REDUCED! And a brand new roof! Beautiful brick home in Lee Farms with 4 bedrooms and 2 baths. Oversized side entry garage with 18' door. Spacious and open with crown molding in great room, dining room and master bedroom. Treyed ceilings in master and dining. Flooring is ceramic tile and carpet. Large eat-in kitchen plus formal dining room. Large pantry. .Master bath has dual vanities with separate tub and shower. Walk-in master bedroom closet. Interior laundry room. Sprinkler system. Privacy fenced backyard and screened in back porch., HVAC 2014 . New HWH. .Storage shed as is.
- Type:
- Single Family-Detached
- Sq.Ft.:
- 4,234
- Status:
- Active
- Beds:
- 6
- Lot size:
- 5.04 Acres
- Year built:
- 1995
- Baths:
- 5.00
- MLS#:
- 957906
- Subdivision:
- KENNEDY LAKE (UNRECORDED)
ADDITIONAL INFORMATION
3 Story farmhouse with a tiny home on over 5 acres on a lake! This beautiful home is set back far from the road and surrounded with peaceful nature backing up to the lake. Updated features include shiplap walls, new flooring in the bedrooms and downstairs, large copper sink, white kitchen cabinets, updated farmhouse chic bathroom downstairs and more. The house also includes an oversized garage with an extra room for tools or storage. The middle floor has a beautiful large front porch and screened in back porch overlooking the property and the lake . Bottom floor has an option to have a additional kitchen added. Come make a beautiful homestead, and or enjoy the opportunity for multi family living and fun.
- Type:
- Single Family-Detached
- Sq.Ft.:
- 1,892
- Status:
- Active
- Beds:
- 4
- Lot size:
- 0.26 Acres
- Year built:
- 2024
- Baths:
- 2.00
- MLS#:
- 959867
- Subdivision:
- YOUNG OAKS
ADDITIONAL INFORMATION
Awesome builder rate, FREE smart home package + choose 1 of the following free: front gutters, refrigerator, or window blinds. Restrictions apply. The RAVENSWOOD V B in Young Oaks community offers a 4 bedroom, 2 full bathroom, open design. Upgrades added (list attached). Features: double vanity, garden tub, separate shower, and 2 walk-in closets in master suite, kitchen island, covered front porch and rear patio, crown molding ceiling fans in living room and master bedroom, smoke and carbon monoxide detectors, landscaping, architectural 30-year shingles, flood lights, and more! Energy Efficient Features: water heater, kitchen appliance package with a electric range, vinyl low E MI windows, and more! Energy Star Partner.
- Type:
- Single Family-Detached
- Sq.Ft.:
- 1,278
- Status:
- Active
- Beds:
- 3
- Year built:
- 2019
- Baths:
- 2.00
- MLS#:
- 959616
- Subdivision:
- HOLLAND ADDN
ADDITIONAL INFORMATION
Discover this charming 1,278 sq. ft. home nestled in Northwest Crestview. This perfect starter home features three bedrooms and two bathrooms. It includes eco-friendly solar panels on the roof. Home has modern appliances such as an electric range, dishwasher, and microwave. The cozy bedrooms are carpet for added comfort. Step outside to a large backyard, complete with a 12'x14' patio-perfect for grilling, entertainment, and spending time with the family.
$385,000
5264 Moore Loop Crestview, FL 32536
- Type:
- Single Family
- Sq.Ft.:
- 2,880
- Status:
- Active
- Beds:
- 5
- Lot size:
- 0.28 Acres
- Year built:
- 2011
- Baths:
- 3.00
- MLS#:
- 652783
- Subdivision:
- Lee Farm Ph Iii
ADDITIONAL INFORMATION
Video is available! Welcome to your dream home! This stunning all-brick residence boasts 5 spacious bedrooms and 3 full baths, offering an abundance of space and luxury for the entire family. As you step inside, you'll be greeted by high ceilings that create a grand and open atmosphere, flowing seamlessly into the expansive living room—perfect for both relaxing and entertaining. The heart of the home is the big kitchen, featuring beautiful granite countertops throughout, providing ample space for cooking and gathering. Enjoy your meals in the cozy breakfast nook or host dinner parties in the formal dining room, where memories are sure to be made. Upstairs, a versatile bonus room awaits your personal touch. Whether you envision it as the ultimate man cave, a customized gaming room, or a family retreat, the possibilities are endless. Each of the individual bedrooms is generously sized, ensuring comfort and privacy for everyone. The master suite is a true oasis, complete with a rainfall shower that promises a spa-like experience every day. Practicality meets style with a 2-car garage, offering both convenience and storage. This home perfectly blends luxury, functionality, and charm, making it the ideal place to create lasting memories. Appliances included; refrigerator, dishwasher, garbage disposal, microwave, washer and dryer. Septic tank was fully drained June 10, 2024 A/C 16/2 - 5ton was serviced August 11th 2024
- Type:
- Single Family-Detached
- Sq.Ft.:
- 1,653
- Status:
- Active
- Beds:
- 4
- Lot size:
- 1 Acres
- Year built:
- 1978
- Baths:
- 2.00
- MLS#:
- 959587
- Subdivision:
- HOLLY HILLS
ADDITIONAL INFORMATION
This completely renovated 4 bedroom 2 bathroom home on one acre is waiting for new owners. This property is located in a sought after community and is surrounded by estate homes. This home offers updated finishes including new appliances, cabinets, countertops, paint, flooring, lighting, bathrooms, and more. The back porch is huge and just the right spot for enjoying your massive back yard. A portion of the yard is fenced. The two car garage is oversized with a work shop area. There is an addition outbuilding and gazebo toward the back of the property. The roof on the home is 2017, the HVAC is 2022, and the hot water heater is 2023.
- Type:
- Single Family-Detached
- Sq.Ft.:
- 1,250
- Status:
- Active
- Beds:
- 3
- Year built:
- 2022
- Baths:
- 2.00
- MLS#:
- 959396
- Subdivision:
- NORTHWOOD ADDN
ADDITIONAL INFORMATION
MOTIVATED SELLER!! Seller said she would consider any reasonable offer on this stunning 2-year-old home in central Crestview which offers modern comfort and convenience. Featuring granite countertops, solid wood cabinetry, and marble bath vanity tops, the attention to detail is evident throughout. Enjoy outdoor living on the spacious covered back porch. The oversized one-car garage provides ample storage. Just minutes from downtown Crestview, this home combines quality finishes with a prime location, making it a perfect choice for both relaxation and convenience.
- Type:
- Single Family-Detached
- Sq.Ft.:
- 3,044
- Status:
- Active
- Beds:
- 4
- Year built:
- 2024
- Baths:
- 3.00
- MLS#:
- 959253
- Subdivision:
- Silvercrest
ADDITIONAL INFORMATION
Enter into a cook's dream! This kitchen has it all! Granite countertops, custom crafted all wood cabinetry, breakfast bar and an island. This room measures 19.4 x 18.6 and overlooks the large family room. The laundry room is spacious and the half bath is accessed coming in from the garage. The living room offers a cathedral ceiling with dual ceiling fans. You'll find a formal ding room with bull nosed corners and a study/den adjacent to it. The bedrooms are large and there is plenty of closet space. The master bath has two walk in closets, dual vanities, a garden tub with window and a walk in shower. The double french doors in the living room open up to the covered lanai. The lot is fully sodded and professionally landscaped with sprinklers. What are you waiting for?
- Type:
- Single Family-Detached
- Sq.Ft.:
- 1,505
- Status:
- Active
- Beds:
- 3
- Lot size:
- 0.35 Acres
- Year built:
- 2003
- Baths:
- 2.00
- MLS#:
- 959227
- Subdivision:
- COUNTRYVIEW ESTATES 9TH ADDN
ADDITIONAL INFORMATION
NEWLY RENOVATED HOME IN SOUTH CRESTVIEW!!! This beautifully renovated 3 bedroom 2 bathroom home with split floor plan has the feel of new construction. This home has NEW LVP flooring, NEW wall texture and paint, NEW baseboards, NEW blinds, NEW outlets, covers, and switches, NEW ceiling fans, NEW lighting, NEW registers, NEW smoke detectors, and all NEW hardware throughout the home. NEW dimensional shingle roof installed in 2021 & NEW HVAC installed in 2023. As you enter the home, you are greeted by a large living room with ceiling fan, plenty of windows for natural light and coat closet by front door. The living room connects to the home's spacious kitchen complete with granite countertops, solid wood cabinets, NEW stainless steel appliances (side by side refrigerator, smooth top range, dishwasher, & microwave), pantry, and breakfast bar. Just off the kitchen is the spacious dining that can easily accommodate a large table and chairs. A sliding glass door give you access to the back patio, perfect for grilling and entertaining. The split floor plan places the master bedroom on the right side of the home, complete with ceiling fan, two windows, large walk-in closet, and large ensuite bathroom with double vanity, tub/shower combo, and linen closet. On the opposite side of the home, you will find two additional bedrooms, both with ceiling fans and spacious closets. These bedrooms are separated by a second full bathroom to share with guests. The indoor laundry room connects the kitchen and the garage. The garage is fully finished with auto opener, painted walls, epoxy flooring, lighting, and attic access. The oversized 0.34 acre lot offers plenty of space in both the front and back yards. The NEW privacy fenced back yard and NEW gutters on the front of he home are sure to be a hit for any buyer. This home is an incredible find on the SOUTH SIDE OF CRESTIVEW for the easy commute to the beach, work, or bases. Don't let your opportunity to own this great home slip through your fingers! Schedule your showing today!
- Type:
- Single Family-Attached
- Sq.Ft.:
- 1,323
- Status:
- Active
- Beds:
- 2
- Lot size:
- 0.04 Acres
- Year built:
- 2006
- Baths:
- 3.00
- MLS#:
- 959142
- Subdivision:
- EAGLES LANDING S/D
ADDITIONAL INFORMATION
Welcome to the highly sought after development of Eagles Landing - a premier townhome community located in south Crestview. Great floor plan features a spacious living room/dining area w/ adjacent galley kitchen which comes equipped w/ all appliances. Washer and dryer included as well! A half bathroom is located on the first floor. Two nice sized bedrooms and two full bathrooms are located on the second floor. Rear patio for relaxing or grilling out and storage shed for additional space. Community swimming pool is accessible for your use and enjoyment! The south entrance of the subdivision can be used to come out at the southernmost red light in Crestview for quick access to military bases and FWB, Destin, Niceville.
- Type:
- Single Family-Detached
- Sq.Ft.:
- 2,217
- Status:
- Active
- Beds:
- 4
- Lot size:
- 0.27 Acres
- Year built:
- 2008
- Baths:
- 3.00
- MLS#:
- 959132
- Subdivision:
- ROLLING RIDGE S/D
ADDITIONAL INFORMATION
EXCEPTIONAL house in cul-de-sac location SOUTH of I-10 in Rolling Ridge community neighborhood. The wide open hallway has hooks in place for jackets ready for cooler weather. On the left is the formal dining/ office space or play room,. The main living area is huge and partly open to the kitchen. The breakfast bar and seating bench and table offers plenty of dining possibilities. The kitchen cabinets are freshly painted and accented by sparkling stainless appliances. The master bedroom is huge with a lovely master bath en-suite. All additional bedrooms are a good size with fun lighting in one and a bay window in the front bedroom. The backyard is fenced with a 41ft deck on the back!. 24ft is covered with privacy curtains and lights. On the side are vegetable garden plots.... ready for fall planting. You will love this house offering INSIDE and OUTSIDE living. This home offers a practical and comfortable living experience The deck extends the living space outdoors offering a quiet area for relaxation, BBQ and entertaining. No through traffic and a location offering a commute to Duke Filed, Eglin AFB and Hurlburt Field. The golf course is just a few minutes away with membership offering many amenities. Need a day at the beach? You can be there in about 30 minutes. Just head south to the Gulf of Mexico and Choctawhatchee bay for a day of sun, sand, fishing, boating and seafood restaurants. This house is the total package to enjoy.
- Type:
- Single Family-Detached
- Sq.Ft.:
- 1,387
- Status:
- Active
- Beds:
- 4
- Lot size:
- 0.27 Acres
- Year built:
- 2023
- Baths:
- 2.00
- MLS#:
- 959117
- Subdivision:
- SILVER LAKE VILLAGE
ADDITIONAL INFORMATION
The Freeport is a 4-bedroom, 2-bath home with a sought-after open floor plan, perfect for both everyday living and entertaining. The kitchen offers a large island bar, a pantry, and stainless steel appliances, including a smooth-top range and built-in microwave. The primary bedroom is spacious, with an adjoining bath that features a large walk-in closet. The home includes contemporary wood-look flooring throughout, with plush carpet in the bedrooms. A Smart Home Technology package is also included, providing a variety of smart devices for enhanced convenience.
- Type:
- Single Family-Detached
- Sq.Ft.:
- 3,495
- Status:
- Active
- Beds:
- 5
- Lot size:
- 0.25 Acres
- Year built:
- 2011
- Baths:
- 3.00
- MLS#:
- 923486
- Subdivision:
- LIBERTY OAKS
ADDITIONAL INFORMATION
Get $20,000 in concessions toward interest buy-down, buyer's closing costs, or flooring. This well maintained former model home is the best deal in Liberty Oaks (lowest $/SqFt). FIVE bedrooms, 3 baths, and 3,495 square feet (which includes a heated/cooled garage—great for a home gym!), office/bonus room, large kitchen with granite counter tops and island, tray ceilings, large covered back porch which can easily be screened in, master suite with private access to the porch, and many other upgrades. Newer appliances (2019-2020) are included, as well as the washer and dryer, and an extra NEW fridge in garage! This is a great location in a quiet neighborhood, close to downtown Crestview, 14 miles to Duke Field, 30 miles to Eglin AFB, and about 40 miles to Destin and Fort Walton Beach.
- Type:
- Single Family-Detached
- Sq.Ft.:
- 2,628
- Status:
- Active
- Beds:
- 5
- Lot size:
- 0.29 Acres
- Year built:
- 2024
- Baths:
- 4.00
- MLS#:
- 952322
- Subdivision:
- Ridgeway Landing
ADDITIONAL INFORMATION
This 2628 square foot home is being built in our very desirable neighborhood Ridgeway Landing in North Crestview. This home offers 5 bedrooms, a bonus room and 3.5 bathrooms! Ridgeway Landing offers sidewalks, streetlights, great location, and a community pool for your enjoyment. The home is 4-sided brick, has irrigation, fully sodded with landscaping, termite bonds, 2 car automatic garage and so much more! Some upgrades that are being added to this home include quartz countertops in the kitchen and bathrooms, and Coretec pro-Plus flooring everywhere with carpet only in the bedrooms and stairs. This beautiful plan is being built on a premium lot.
- Type:
- Single Family-Detached
- Sq.Ft.:
- 1,176
- Status:
- Active
- Beds:
- 3
- Lot size:
- 0.25 Acres
- Year built:
- 1940
- Baths:
- 1.00
- MLS#:
- 958457
- Subdivision:
- CRESTVIEW
ADDITIONAL INFORMATION
Mixed use property one block off Main St with home and workshop with a wide range of possibilities. (See City list under documents tab) The off grade block home is a 2 bedroom, 1 bath, flex room, kitchen and laundry room and needs work. A 40' x 48' (approx) workshop outback has compressor with interior and exterior tanks and hoses, w/d connection, 1/2 bath, woodworking shop, 2 roll up doors and a partial completed upstairs area for additional storage. This location is being sold AS IS.
- Type:
- Single Family
- Sq.Ft.:
- 1,323
- Status:
- Active
- Beds:
- 2
- Year built:
- 2006
- Baths:
- 3.00
- MLS#:
- 762077
- Subdivision:
- No Named Subdivision
ADDITIONAL INFORMATION
Real Estate Owned. Discover this charming townhome located in the sought-after Eagles Landing community at 743 Majestic Dr. This home offers an incredible value with resort-like amenities, making it the perfect opportunity for a homeowner or investor. The property features 2 bedrooms and 2.5 bathrooms, along with many upgrades for modern comfort. Step inside and you'll find carpet throughout the bedrooms, dining area, and living room, with the interior painted in neutral tones that provide a blank canvas for your decor. The spacious kitchen includes low-maintenance tile floors, a pass-through to the living area. Crown molding accents give the home an elegant touch, while your door leading off the living room leads to a private back patio, perfect for enjoying the outdoors.
$354,800
140 Gillis Drive Crestview, FL 32536
Open House:
Sunday, 1/5 2:00-4:00PM
- Type:
- Single Family-Detached
- Sq.Ft.:
- 2,625
- Status:
- Active
- Beds:
- 4
- Lot size:
- 0.56 Acres
- Year built:
- 1976
- Baths:
- 3.00
- MLS#:
- 958083
- Subdivision:
- Adams Powell Subdivision
ADDITIONAL INFORMATION
A wonderful home in Adams Powell subdivision, one of Crestview's great neighborhoods! This 2625 sq. foot home has 4 bedrooms, 3 bathrooms, living room, dining room, family room with gas fireplace and open kitchen, metal roof and electric bill slashing solar panels, all on a 1/2 acre lot with an outbuilding and a double car carport. The master suite is outstanding, 500 sq. feet of private space with French doors leading to the back porch! Its bathroom has a beautiful soaking tub, walk in shower, and double sinks. At the other end of the home is a second en suite bedroom with walk in shower, two more bedrooms, shared bathroom, and laundry closet. Don't miss your chance to own this beautiful home in a quiet, convenient neighborhood, located less than a block from Bob Sikes Elementary School
Andrea Conner, License #BK3437731, Xome Inc., License #1043756, [email protected], 844-400-9663, 750 State Highway 121 Bypass, Suite 100, Lewisville, TX 75067

IDX information is provided exclusively for consumers' personal, non-commercial use and may not be used for any purpose other than to identify prospective properties consumers may be interested in purchasing. Copyright 2025 Emerald Coast Association of REALTORS® - All Rights Reserved. Vendor Member Number 28170
Andrea Conner, License #BK3437731, Xome Inc., License #1043756, [email protected], 844-400-9663, 750 State Highway 121 Bypass, Suite 100, Lewisville, TX 75067

IDX information is provided exclusively for consumers' personal, non-commercial use and may not be used for any purpose other than to identify prospective properties consumers may be interested in purchasing. Copyright 2025 Central Panhandle Association of Realtors® Multiple Listing Service, Inc. – All Rights Reserved.

Crestview Real Estate
The median home value in Crestview, FL is $284,200. This is lower than the county median home value of $354,500. The national median home value is $338,100. The average price of homes sold in Crestview, FL is $284,200. Approximately 52.36% of Crestview homes are owned, compared to 38.98% rented, while 8.66% are vacant. Crestview real estate listings include condos, townhomes, and single family homes for sale. Commercial properties are also available. If you see a property you’re interested in, contact a Crestview real estate agent to arrange a tour today!
Crestview, Florida 32536 has a population of 26,934. Crestview 32536 is more family-centric than the surrounding county with 34.47% of the households containing married families with children. The county average for households married with children is 30.79%.
The median household income in Crestview, Florida 32536 is $55,688. The median household income for the surrounding county is $67,390 compared to the national median of $69,021. The median age of people living in Crestview 32536 is 32.7 years.
Crestview Weather
The average high temperature in July is 91.1 degrees, with an average low temperature in January of 37.6 degrees. The average rainfall is approximately 66.3 inches per year, with 0.1 inches of snow per year.
