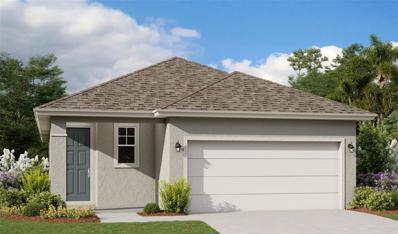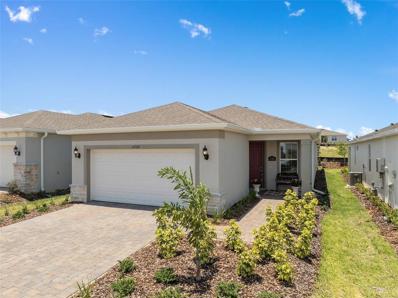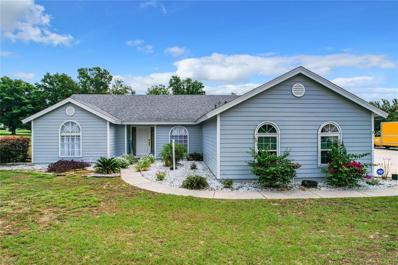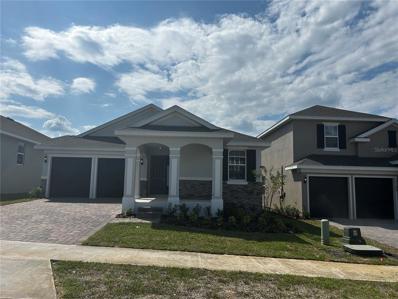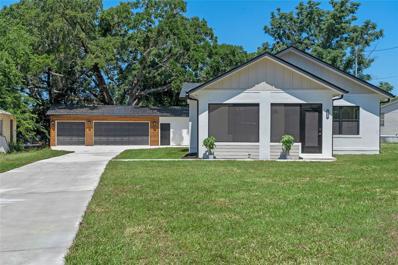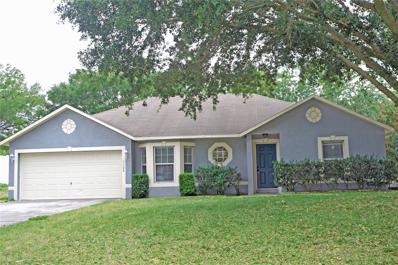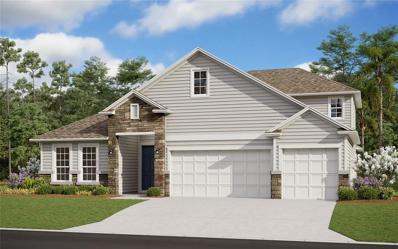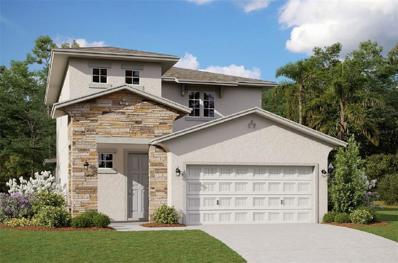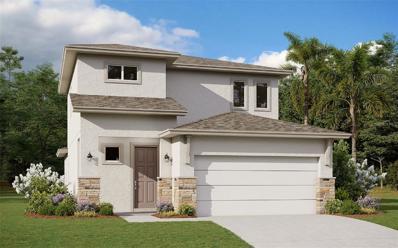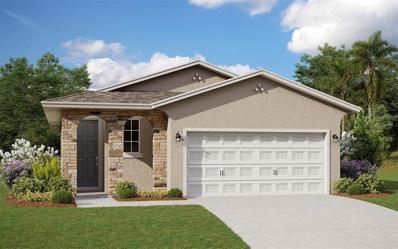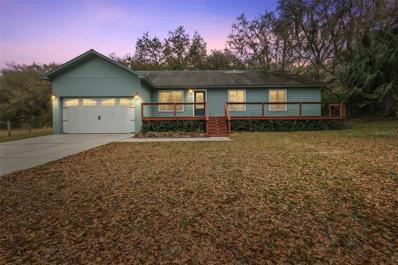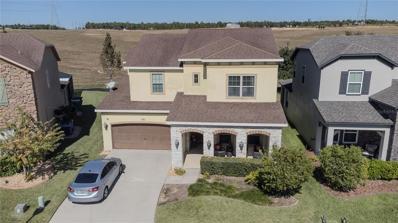Clermont FL Homes for Sale
- Type:
- Single Family
- Sq.Ft.:
- 1,710
- Status:
- Active
- Beds:
- 2
- Lot size:
- 0.13 Acres
- Year built:
- 2019
- Baths:
- 2.00
- MLS#:
- O6217314
- Subdivision:
- Highland Ranch Esplanade
ADDITIONAL INFORMATION
Looking to enjoy Central Florida's beautiful ROLLING HILLS in the City of Champions? CLERMONT is absolutely beautiful and has been the hot spot for quite some time. This METICULOUSLY MAINTAINED & FRESHLY PAINTED (Exterior - 2024) 2/2 home in the GATED 55+ community of Esplanade at Highland Ranch is a dream come true. The home features an OPEN CONCEPT with 9ft ceilings, 8 ft doors, perfectly crafted CROWN MOLDING and is perfect for entertaining guests. The CHEF's KITCHEN which opens up into the fabulous LIVING ROOM with ARCHED ENTRIES and FORMAL DINING ROOM features PENDANT LIGHTING, STAINLESS STEEL APPLIANCES (Gas Range w/ Double Oven, Refrigerator, Dishwasher, Microwave, Dryer & Gas Water Heater - 2019 / Washer - 2024), QUARTZ COUNTERTOPS, 42-INCH CABINETS, a GORGEOUS BACKSPLASH, and a HUGE FARMER'S SINK & ISLAND within which storage seems endless. The Master Bedroom offers the perfect escape into your own private space. It features the bathroom an owner has always wanted inclusive of a WALK-IN SHOWER with a SITTING AREA, SEPARATE VANITIES, and a WALK-IN CLOSET that can finally fit your entire wardrobe. An oversized LAUNDRY ROOM with LARGE CABINETS gives you the separate space you desire. Enjoy Central Florida's beautiful weather from the SCREENED-IN LARGE LANAI which has a FINISHED FLOOR. The community has a RESORT STYLE CLUBHOUSE which features a POOL, RESISTANCE POOL, SPA, TENNIS, PICKLE BALL, and BOCCE BALL COURTS, FITNESS CENTER, MOVEMENT STUDIO, BILLIARD HALL, FIRE PIT, WALKING TRAILS, and DOG PARKS along with every type of club you can imagine. You'll need to schedule a showing soon as this Will Not Last Long!
- Type:
- Single Family
- Sq.Ft.:
- 2,945
- Status:
- Active
- Beds:
- 4
- Lot size:
- 0.21 Acres
- Year built:
- 2024
- Baths:
- 4.00
- MLS#:
- G5083363
- Subdivision:
- Hills Of Minneola
ADDITIONAL INFORMATION
One or more photo(s) has been virtually staged. Under Construction. SAMPLE IMAGE AVALON BONUS Nestled amidst 15 acres of beautifully landscaped surroundings, this neighborhood offers a perfect blend of modern convenience and natural charm. Ideally situated near the new Turnpike Interchange, Hills of Minneola provides seamless access to a world of possibilities. Whether you're commuting to work or embarking on a weekend adventure, you'll find yourself just minutes away from a wealth of attractions, diverse dining options, world-class shopping, and endless entertainment opportunities. Within the community itself, residents can indulge in a variety of amenities designed to enhance their lifestyle. Take a refreshing dip in the community pool, let the family unleash their energy at the playgrounds, or socialize with neighbors at the inviting clubhouse. Surrounded by lush parks and pristine green spaces, the Hills of Minneola offer a sanctuary of tranquility amidst the conveniences of modern living. Families will appreciate the proximity to top-rated schools, ensuring a quality education. Additionally, renowned medical facilities are nearby, providing peace of mind and easy access to healthcare services. Embrace the perfect balance of comfort, convenience, and community at Hills of Minneola. With its prime location, exceptional amenities, and welcoming atmosphere, this is where you'll discover the true meaning of home. Don't miss your chance to be a part of this vibrant and thriving neighborhood – make Hills of Minneola your next chapter.
- Type:
- Single Family
- Sq.Ft.:
- 2,100
- Status:
- Active
- Beds:
- 4
- Lot size:
- 0.16 Acres
- Year built:
- 2024
- Baths:
- 3.00
- MLS#:
- G5083340
- Subdivision:
- Hills Of Minneola
ADDITIONAL INFORMATION
One or more photo(s) has been virtually staged. Actual home This vibrant Magnolia A model 4-bedroom, 2.5-bath home is brimming with personality and flair. When you pull into the 2-car garage, you'll feel that exciting tingle of coming home to your happy place. The open floor plan beckons you in with its warm embrace, daring you to host an unforgettable gathering in the spacious family room. But the real party happens out on the covered lanai, where drinks and laughter flow freely under the stars. Retreat to the luxurious master suite on the first floor and leave your cares behind. The huge shower, dual vanity, and private water closet will make you feel like royalty. Get ready to live life fully in this fun-filled, fashionable abode! At Hills of Minneola, you'll find everything you need to live the life you've always imagined. We invite you to explore our community and discover the perfect balance of convenience, affordability, and natural beauty. If you have any questions or would like more information, please don't hesitate to contact us. We can't wait to welcome you home to Hills of Minneola.
- Type:
- Single Family
- Sq.Ft.:
- 1,654
- Status:
- Active
- Beds:
- 4
- Lot size:
- 0.21 Acres
- Year built:
- 2024
- Baths:
- 2.00
- MLS#:
- G5083306
- Subdivision:
- Hills Of Minneola
ADDITIONAL INFORMATION
One or more photo(s) has been virtually staged. Under Construction. Ah, the delightful Aspen model home in the tranquil Hills of Minneola community - a paradise tailor-made for those entering their golden years! Imagine waking up and strolling into a kitchen that would make even a seasoned chef swoon. The gourmet oven and microwave combination is perfect for whipping up delectable treats for your visiting Family and Friends. And that sprawling island? Well, that's simply prime real estate for bonding over good food and great conversation. With 4 generously sized bedrooms and 2 full bathrooms, you'll have ample space for hosting all those long-awaited family gatherings. The 2-car garage ensures a safe, dry haven for your roadster when you return from life's great adventures. Nestled within the 15-acre Hills of Minneola master plan, this community was designed with your active retirement lifestyle in mind. Take an invigorating stroll through the lush parks or visit the gleaming pool for a refreshing dip - the perfect remedy after an afternoon enjoying the many nearby attractions, shopping destinations, and fine eateries. When you prefer quieter days at home, meander over to the clubhouse to mingle with your vibrant neighbors over cheery conversations and rousing games of cards. With top medical facilities nearby, you can rest assured your health is in devoted hands. And those excellent schools? Well, they're simply icing on the cake. Hills of Minneola truly has it all within delightfully easy reach. So what are you waiting for? Grab your favorite rocking chairs and come experience the ultimate in resort-style living in this unforgettable community gem. Luxury, convenience, and rich life experiences await!
- Type:
- Single Family
- Sq.Ft.:
- 1,952
- Status:
- Active
- Beds:
- 3
- Lot size:
- 0.23 Acres
- Year built:
- 1999
- Baths:
- 3.00
- MLS#:
- S5106388
- Subdivision:
- Eastridge Ph 01
ADDITIONAL INFORMATION
Seller Motivated! It wont feel like back to school here! With the oversized yard and entertainment area around the covered pool; the family can still get a taste of summer fun while school season starts. (Ask about it coming Furnished)! This stunning residence offers an impeccable blend of elegance, comfort, and modern upgrades, making it an entertainer's dream. When you step inside, you'll be captivated by the pristine, updated interiors. The kitchen is a chef's delight, featuring stainless steel appliances, including a brand-new double-door refrigerator, beautiful quartz countertops, and a convenient breakfast bar. The open-concept dining and living areas are adorned with sleek laminate flooring, creating a seamless flow throughout the main level. French doors off the dining room open to an expansive deck, newly upgraded with fresh decking, stairs, and railings, offering a perfect space for outdoor gatherings and relaxation. The master suite is a tranquil retreat, boasting a spacious walk-in closet and a fully upgraded en-suite bathroom with new tile, a walk-in shower, a stylish vanity, and modern light fixtures. The lower level of this home is equally impressive, featuring a spacious family room with a decorative shiplap wall and new French doors leading to a screened-in, heated pool and spa. This level also houses two additional bedrooms, a bathroom, and ample storage space. This home has seen numerous upgrades that add to its appeal and functionality. Recent improvements include a freshly pumped septic system, new carpet in the bedrooms, new sod, landscaping, and irrigation, barn doors, and fresh interior and garage painting. The home also features a new AC unit and roof installed in 2018, ensuring your comfort and peace of mind. Additionally, all decking, stairs, and railings have been replaced, and new ceiling fans and light fixtures have been installed throughout the home. Located close to major roads, shopping centers, restaurants, and a hospital, this move-in-ready home offers convenience and luxury in one package. Don't miss your opportunity to own this exquisite property – it won't last long. Schedule your showing today and prepare to be amazed!
- Type:
- Single Family
- Sq.Ft.:
- 1,405
- Status:
- Active
- Beds:
- 2
- Lot size:
- 0.11 Acres
- Year built:
- 2024
- Baths:
- 2.00
- MLS#:
- O6210838
- Subdivision:
- Del Webb Minneola Ph 2
ADDITIONAL INFORMATION
NO WAITING TO BUILD!! Welcome to this Stunning CONTOUR Model with STONE ACCENTS located in Del Webb Minneola, a 55+ Guard Gated Community. Del Webb Minneola is located at one of the highest elevations in Florida and the views are Gorgeous. This home was COMPLETED in MARCH 2024 and is well appointed with beautiful finishes. You can relax on the Extended Under Roof Screened Lanai and as an extra bonus, the Lanai is plumbed for an Outdoor Kitchen. The rear neighbors are a distance away and there will be some nice green space to enjoy. The Rear Yard lS FENCED with Gates on each side of the home for Convenience. Upon entry, your eyes will be drawn to the Ceramic Tile that is laid Diagonally and the Luxury Vinyl that was selected for the Bedrooms and Office/Den/Study. They are very complimentary of each other. The Kitchen offers Granite Countertops with a Undermount Single Stainless Sink for washing those large pots, Ceramic Tile Backsplash, solid wood cabinetry, Pantry with a Custom Shelving System, Island with a Breakfast Bar and Pendant Lighting. A GE Stainless Steel Appliance Package completes the Kitchen. Adjacent to the Kitchen is the Cafe (Eating Area) with a Custom Light Fixture, and then onward to the Family Room / Gathering Area that is adorned with natural light, Ceiling Fan, Floor Electrical Outlet and a clear view to the covered Lanai with Pavers. Entering the Primary Bedroom Suite, you will be graced with a Generous size room, Ceiling Fan, Luxury Vinyl Plank Flooring and Natural light. The Primary Bedroom En-Suite offers a Comfort Height Dual Sink Vanity with Quartz Counters, plenty of storage, a Large Walk-In Closet, Large Shower with a Built-In Seat, Separate Hand Held Sprayer, Upgraded Floor and Wall Tile, Grab Bar is installed for your convenience and a Water Closet for your privacy. The Laundry Room is centrally located near the Primary Suite and has Upper Cabinetry for additional storage. Bedroom 2 offers a nice sized Closet with Custom Shelving/hanging and is adjacent to Bathroom 2 that has been upgraded with a Walk-In Shower, Upgraded Wall and Floor Tile with a Grab Bar and a Comfort Height Single Vanity with a Quartz Countertop. The Garage also has Upgrades consisting of an Exterior Key Pad, Epoxy Painted Floor, Lighting Package, Pull Down Attic Stairs with 2"x6" Trusses and 3/4" Plywood Floor for your Storage Needs. A Security System & CAT6 Data Ports too. The Energy Package was also selected and includes Foam Filled Block, Fresh Air Intake, Additional Caulking and the Microwave is Vented Outside. 2" Faux Wood Blinds and Vertical Blinds are on the operable windows and Sliding Glass Door respectively. The Seller's Additional UPGRADES AFTER PURCHASE Include the following: 6 Remote Ceiling Fans with Lights, Screened Lanai with a Custom Hose Bib Attachment, Fenced Rear Yard with 2 Gates, Pantry, Bedroom 2 Walk-in Closet and the Linen Closet have a Custom Shelving/Organizing System, Interior Light Fixtures and Gutters. Close to SOUTH LAKE HOSPITAL, Advent Health Hospital is under construction, VA, Medical Offices, NTC (National Training Center), SHOPPING & DINING, Miles of Biking/Walking Trails and a 15 minute drive to either Downtown Clermont or Winter Garden for more enjoyment. For your Traveling convenience, Del Webb Minneola is a few minutes to the Florida Turnpike. HOA includes 1 gig Internet, 75 TV Channels, Amenities (to be built), Lawn/Shrub Care, Fertilizing. Take a look at this GREAT HOME offering a GREAT VALUE.
- Type:
- Single Family
- Sq.Ft.:
- 1,996
- Status:
- Active
- Beds:
- 4
- Lot size:
- 1.13 Acres
- Year built:
- 1994
- Baths:
- 2.00
- MLS#:
- O6208704
- Subdivision:
- No
ADDITIONAL INFORMATION
Price Reduction!!!!! Introducing this charming custom built home with no HOA and over an acre of yard space , providing a touch of Florida natural beauty its long driveway and detached garage offer ample space for parking and storage , step inside to discover a cozy retreat with four bedrooms two bath, and a large living area it also features a beautiful fireplace for relaxation , every corner of this home provides exudes comfort and charm This property presents a rare opportunity to experience country living , call today for a showing !
$610,000
2113 Axel Street Minneola, FL 34715
- Type:
- Single Family
- Sq.Ft.:
- 2,235
- Status:
- Active
- Beds:
- 4
- Lot size:
- 0.21 Acres
- Year built:
- 2024
- Baths:
- 3.00
- MLS#:
- T3526038
- Subdivision:
- Hills Of Minneola
ADDITIONAL INFORMATION
Under Construction. Welcome to your dream home in the award-winning Anna Maria model! This stunning single-family home boasts 4 bedrooms, 3 bathrooms, and a 2-car garage, perfect for a growing family or those who love to entertain. The modern kitchen features stainless steel appliances and sleek tile flooring, creating a stylish and functional space for cooking and gathering. With pre-construction and under construction options available, you have the opportunity to customize this home to your liking. But the amenities don't stop there - As a resident you will have access to a community pool, resort-style clubhouse, and a smart home system for added convenience and security. Located in the new heart of Orlando, this neighborhood is just minutes away from the new hospital, school, and downtown area, making it the perfect place to call home. Whether you're looking for a peaceful retreat or a vibrant community to call your own, The Hills of Minneola has it all. Don't miss your chance to own a piece of paradise in this beautiful community - schedule a tour of this new construction home today and start living the life you've always dreamed of.
- Type:
- Single Family
- Sq.Ft.:
- 1,543
- Status:
- Active
- Beds:
- 3
- Lot size:
- 0.28 Acres
- Year built:
- 2024
- Baths:
- 2.00
- MLS#:
- G5082353
- Subdivision:
- Snarrs Sub
ADDITIONAL INFORMATION
Welcome home to 16623 Oklahoma Street in Clermont, your Brand New Custom Built Home, just completed in May 2024. This one of a kind home has all the finishes you would expect to find in a custom built home and so much more. Situated on a quiet side street this home offers 3 Bedrooms, 2 Bathrooms, State of the art kitchen, Dining and huge living space with vaulted ceilings and beams. A gorgeous fireplace that is set back with a wood surround to incase that flat screen tv. Off the living room is the front door leading to the screened in porch an ideal spot for a drink after a day's work. The dream kitchen offers lots of cabinet space, granite counter tops, farm yard style sink, stainless appliances and a unique center Island with a custom made natural wood counter top with a resin finish, this will be the focal point of any family gathering. Off the kitchen we have the laundry room with AC handler and hot water heater and from there onto the primary suite, with high ceilings, large walk in closet and a stunning bathroom, wuth dual vanities, granite counter tops, beautiful mirrors and accent lighting and a large shower. We have 2 additional bedrooms both of a good size and offering, large closets with high end sliding doors, all bedrooms have ceiling fans. The secondary bathroom again offers granite counter tops and a full size tub and shower. Other features to notice throughout the home is the shear sophisication of the tall flat baseboards, with matching door trim, dark accent lighting to compliment the stunning windows, exterior doors and hardware throughout. This home truly is a Master Peace and needs to be seen in person to apprecaite the grandeur it offers. The long sweeping driveway leads you to the second Masterpiece that this property offers and that is a huge garage, offering space for at least 3-4 cars and a added workshop area that could easily be converted into a home office. This space is a car/boating/motorcross/sport/hobby fanatics dream !!! What a space to house all those toys and space enough to work. The building is absolutely stunning with a metal roof and wood surround that mimics the fireplace surround in the living room. So much thought and shear passion has been put into this home and it shows throughout. A newly laid lawn with irrigation, spacious front lawn and plenty of space on the back for all your outdoor activities. This home is situated just a few minutes walk to Lake Minneola, close to the Boat Ramp, Tiki Bar and so much more. Just a few minutes to shopping, Restaurants and all that the Rolling Hills of Clermont has to offer. Your own private sanctuary, yet so close to everything and No HOA !!!! Call today for your own private tour of this custom built home, it will not last long.
- Type:
- Single Family
- Sq.Ft.:
- 1,683
- Status:
- Active
- Beds:
- 4
- Lot size:
- 0.25 Acres
- Year built:
- 2003
- Baths:
- 2.00
- MLS#:
- O6205581
- Subdivision:
- Minneola Oak Valley Ph 04b Lt 206
ADDITIONAL INFORMATION
One or more photo(s) has been virtually staged. Request must be made by the Buyer(s) in a written and signed contract offer and will be negotiated as part of the terms and conditions of an executed contract. Spacious 4/2 split plan home. Open floor plan, with the kitchen and living room being the center of the home. Kitchen has all the appliances plus a pantry that has double doors. There are 2 eating areas, a dining area for those holiday occasions and breakfast area for those morning on the go. The master bedroom and ensuite is on one side of home with walk in shower. All other bedrooms and bathroom is on the other side of the home along with washer and dryer closet. Large screened patio with mature trees in the back yard. Ac installed 2021 and exterior painted 2023
- Type:
- Single Family
- Sq.Ft.:
- 2,945
- Status:
- Active
- Beds:
- 4
- Lot size:
- 0.21 Acres
- Year built:
- 2024
- Baths:
- 4.00
- MLS#:
- G5080119
- Subdivision:
- Hills Of Minneola
ADDITIONAL INFORMATION
One or more photo(s) has been virtually staged. Under Construction. AVALON BONUS Hills of Minneola, a 15-acre Master Plan Community nestled in the scenic Lake County, Florida. Our prime location near the new Turnpike Interchange puts you just minutes away from an array of attractions, restaurants, shopping, and entertainment. Whether you're seeking a place to call home or a tranquil retreat amidst beautiful nature, Hills of Minneola offers it all. Families will appreciate the opportunity to purchase affordable new homes in close proximity to excellent schools. We invite you to explore our community and discover the perfect blend of convenience, affordability, and natural beauty. If you have any questions or would like more information, please don't hesitate to contact us. We eagerly await the chance to assist you.
- Type:
- Single Family
- Sq.Ft.:
- 1,722
- Status:
- Active
- Beds:
- 2
- Lot size:
- 0.14 Acres
- Year built:
- 2020
- Baths:
- 2.00
- MLS#:
- G5079698
- Subdivision:
- Highland Ranch Esplanade
ADDITIONAL INFORMATION
This beautiful Bergamo floor plan is located in the gated 55+ community of Esplanade at Highland Ranch in the rolling hills of Clermont. Step into this OPEN CONCEPT 2-bedroom 2-bath home where elegance meets comfort. Many of the amazing features in this home include the incredible KITCHEN which features stainless steel appliances, quartz countertops, upgraded glazed cabinets, under cabinet lighting, marble backsplash, and pendant lighting over a grand island with plenty of storage. The Owners Suite offers a private oasis with plenty of natural light, a WALK-IN shower, double vanities, and a generous size WALK-IN closet. Enjoy the RESORT STYLE community amenities Esplanade has including, pool, spa, clubhouse, tennis court, fitness center, walking trails, dog parks and so much more! Welcome home!
- Type:
- Single Family
- Sq.Ft.:
- 2,100
- Status:
- Active
- Beds:
- 4
- Lot size:
- 0.16 Acres
- Year built:
- 2024
- Baths:
- 3.00
- MLS#:
- G5078711
- Subdivision:
- Hills Of Minneola
ADDITIONAL INFORMATION
One or more photo(s) has been virtually staged. Pre-Construction. To be built. Sample Images The Magnolia B with Stone and Gourmet Kitchen, on Lot 1227 corner lot! Fully Upgraded with upgraded Cabinets, Counters, Flooring and More! Call today to learn more about the spectacular features included in this home. Hurry, for a limited time you can customize this home with your own Design Selections. Located in the new Heart of Orlando, Hills of Minneola, this home is close to all area shops, restaurants, entertainment, schools and MORE! Easy access to all area attractions, airport and downtown Orlando. Incentives with Preferred Lender.
- Type:
- Single Family
- Sq.Ft.:
- 1,884
- Status:
- Active
- Beds:
- 4
- Lot size:
- 0.21 Acres
- Year built:
- 2024
- Baths:
- 3.00
- MLS#:
- G5078707
- Subdivision:
- Hills Of Minneola
ADDITIONAL INFORMATION
One or more photo(s) has been virtually staged. Pre-Construction. To be built. SAMPLE IMAGES*** Come home to the ELM C with stone by Dream Finders Homes. Ready Dec 2024! Complete with a Gourmet Kitchen and Professionally Designed with Upgraded cabinets, counter, flooring and More! Hills of Minneola, a 15-acre Master Plan Community nestled in the scenic Lake County, Florida. Our prime location near the new Turnpike Interchange puts you just minutes away from an array of attractions, restaurants, shopping, and entertainment. Whether you're seeking a place to call home or a tranquil retreat amidst beautiful nature, Hills of Minneola offers it all. Families will appreciate the opportunity to purchase affordable new homes in close proximity to excellent schools. We invite you to explore our community and discover the perfect blend of convenience, affordability, and natural beauty. If you have any questions or would like more information, please don't hesitate to contact us. We eagerly await the chance to assist you.
- Type:
- Single Family
- Sq.Ft.:
- 1,654
- Status:
- Active
- Beds:
- 4
- Lot size:
- 0.21 Acres
- Year built:
- 2024
- Baths:
- 2.00
- MLS#:
- G5078693
- Subdivision:
- Hills Of Minneola
ADDITIONAL INFORMATION
One or more photo(s) has been virtually staged. Pre-Construction. To be built. Sample Image The ASPEN B with stone, Gourmet Kitchen and Pavers driveway,on Lot 1218! FULLY UPGRADED. The heart of a home is the Kitchen and this Kitchen will not disappoint with a Gourmet Kitchen with oven/microwave and large island! This home includes 4 bedrooms, plus 2 full baths, and 2 Car Garage. Call today to learn more about the spectacular features included in this home. Fully upgraded with beautiful finishes with upgraded Cabinets, Counters, Flooring and MORE! Located in the new Heart of Orlando, Hills of Minneola, this home is close to all area shops, restaurants, entertainment, schools and MORE! Easy access to all area attractions, airport and downtown Orlando. Incentives with Preferred Lender.
- Type:
- Single Family
- Sq.Ft.:
- 2,404
- Status:
- Active
- Beds:
- 3
- Lot size:
- 3 Acres
- Year built:
- 1999
- Baths:
- 2.00
- MLS#:
- G5078379
- Subdivision:
- Acreage & Unrec
ADDITIONAL INFORMATION
One or more photo(s) has been virtually staged. Hobby farm enthusiasts! Come enjoy country living with NO HOA in the rolling hills of Clermont, surrounded by the beautiful lakes of Lake County! This spacious 3 bed 2 Bath, 2404 sq ft updated home is elevated at the end of a long driveway on 3 HIGH AND DRY FULLY FENCED acres with option to lease another 10 ACRES next door! The Pole barn (easily convert to 3 stall shed row) and a large chicken coop will accommodate your horses and other farm animals make this mini farm move in ready! 2 car attached garage with range of fitted storage cabinets and electric opener. Enter through the front door, step into the family room and be WOWED by the updated spacious kitchen with granite countertops, under cabinet lighting, large island, pantry and stainless steel appliances. meander on through to the HUGE great room offering so many possibilities! bring your pool table! Even enough room to add another spacious primary suite ! (subject to county approval) Primary bedroom has French doors opening to the rear screened porch and a walk in closet. En Suite bathroom has a jacuzzi tub with shower combo and marble countertops. Two more bedrooms one with walk in closet. Second bathroom has tub/shower combo and marble countertops. V Luxury vinyl plank flooring is throughout this spacious home. Good sized laundry room has a range of cabinets for more storage and leads out to the attached garage which also has a range of storage cabinets and an electric door opener. To the rear enjoy your relaxing screened porch overlooking a park like private wooded view to enjoy peace and quiet and a glass of wine or cup of coffee. Or, choose your spacious front deck/porch to watch the stunning sunsets in the evenings overlooking beautiful mature oaks and green pastures. Several fruit trees are also on property. Did I tell you no HOA?? Bring your toys! Lots of space for boats, ATV’s etc. Close to the Minneola turnpike extension for easy commuting and Publix grocery store, ER center and other amenities. Zoned for horses
- Type:
- Single Family
- Sq.Ft.:
- 2,848
- Status:
- Active
- Beds:
- 4
- Lot size:
- 0.13 Acres
- Year built:
- 2015
- Baths:
- 3.00
- MLS#:
- O6170525
- Subdivision:
- Reserve/minneola Ph 2c Rep
ADDITIONAL INFORMATION
THIS MAGNIFICENT 4/3 BATHROOM HOME HAS DELIGHTFUL COVERED PORCH WITH ARCHES DRESSED WITH ATTRACTIVE STONE & STUCCO WHICH PROVIDES A SPECTACULAR CURB APPEAL. THE FRONT DOOR OPENS TO THE FOYER THAT IS ADORNED WITH TRAY CEILINGS & RECESSED LIGHTING. THE BONUS ROOM THAT IS BEING USED AS A OFFICE COULD NICELY BE CONSIDER A DINING AREA AS WELL. THE EXTRA HEIGHT OF THE CEILINGS ADDS TO THE OPEN FLOW OF THE LIVING ROOM/ KITCHEN/ & DINING AREA. ADDITIONAL ADMENTITIES ARE ROUNDED CORNERS ON THE WALLS, EXTRA TALL BASEBOARDS & CROWN MOLDING, ALL OF WHICH BRINGS SO MUCH CHARM & BEAUTY TO THE DECOR OF EACH ROOM. THE KITCHEN IS ABSOLUATELY AWESOME, WITH BREAKFAST BAR, A HUGE WALK-IN FOOD PANTY, DESIGNER GLASS BACK SPLASH, ALL STAINLESS-STEEL APPLIANCES, TONS OF CABINETS & GRANTIE COUNTER TOPS, APRON STYLE SINK, RECESSED LIGHTING, UNDER THE COUNTER LIGHTING, PLEASING ATTRACTIVE PENANT LIGHTS & A UNIQUE DINING AREA TOO. LIVING/FAMILY ROOM FLOWS COMFORTABLY & ROOMILY ADJACENT TO THE KITCHEN & HAS A TRIPLE SLIDING GLASS DOOR THAT OPENS TO THE BACK COVERED PORCH. THE NATURAL SPARKLE OF LIGHT FILTERS THROUGH ALL THE ABUNDANT WINDOWS WITHIN THE ENTIRE HOME CREATAING A WARM FRIENDLY ATMOSPHERE. BEDROOM #4 ON 1ST FLOOR IS GREAT FOR FAMILY & FRIENDS WHO COME TO VISIT & THE CONVENIENT BATHROOM #3 WITH TUB/SHOWER & TILE FLOORS IS ANOTHER PLUS TO THE 1ST FLOOR. INSIDE LAUNDRY ROOM HAS LOTS OF CABINETS FOR STORAGE & HAS TILE FLOORS. UP STAIRS TO 2ND FLOOR IS FOUND A COZY 15X12 LOFT , A PERFECT HANG -OUT FOR FAMILY ACTIVITIES. THE MONUMENTAL MASTER BEDROOM HAS TRAY CEILING, RECESSED LIGHTING, MASSIVE WALK IN-CLOSET ALONG WITH A MASTER BATHROOM WITH - DUAL VANITIES, GARDEN TUB, WITH SEPARATE RAIN SHOWER. BEDROOM # 2 HAS A WALK- IN CLOSET & BEDROOM # 3 HAS A SPENDID VIEW OF THE FOREST OF TREES THAT TOWER ABOVE THE PRIVACY VINYL FENCE THAT ENCLOSES THE ENTIRE BACK YARD. BATHROOM #2 HAS GRANITE COUNTER TOPS, TUB WITH SHOWER, TILE FLOORS & SERVES HANDEDLY FOR 2ND FLOOR NEEDS. THE 2 CAR ATTACHED GARAGE HAS EASY CLEANING EPOXY FLOORING. THE LUCSIOUS YARD, LANDSCAPING, FLOWERS & PLANTS ARE ENHANCED WITH THE AID OF THE IRRIGATION SYSTEM. THERE ARE 2 A/C UNITS TO KEEP THE HOUSE NICE & COOL FROM THE HEAT & THEN COMFORTABLY WARM WHEN ITS COLD. ENJOY THE BEAUTIFUL COMMUNITY POOL & FACITILITES WHICH IS SITUATED ONLY A SKIP & A HOP DOWN THE SIDEWALK AROUND THE CORNER. THIS HOME IS LOCATED IDEALLY FOR SHOPPING, ENTERTAINMENT, SCHOOLS, CHURCHES, MEDICAL FACILITIES, AIRPORT & TURNPIKE. IT IS A GUARANTEE THAT THIS PROPE

Clermont Real Estate
The median home value in Clermont, FL is $316,200. This is lower than the county median home value of $358,200. The national median home value is $338,100. The average price of homes sold in Clermont, FL is $316,200. Approximately 65.7% of Clermont homes are owned, compared to 31.37% rented, while 2.94% are vacant. Clermont real estate listings include condos, townhomes, and single family homes for sale. Commercial properties are also available. If you see a property you’re interested in, contact a Clermont real estate agent to arrange a tour today!
Clermont, Florida 34715 has a population of 13,709. Clermont 34715 is more family-centric than the surrounding county with 38.06% of the households containing married families with children. The county average for households married with children is 23.98%.
The median household income in Clermont, Florida 34715 is $85,536. The median household income for the surrounding county is $60,013 compared to the national median of $69,021. The median age of people living in Clermont 34715 is 36.9 years.
Clermont Weather
The average high temperature in July is 92.1 degrees, with an average low temperature in January of 46.2 degrees. The average rainfall is approximately 51.5 inches per year, with 0 inches of snow per year.



