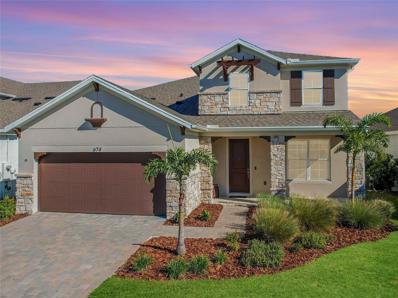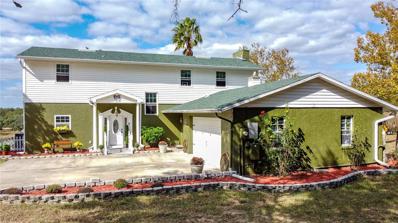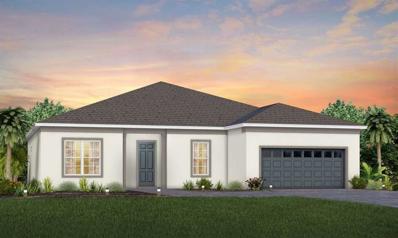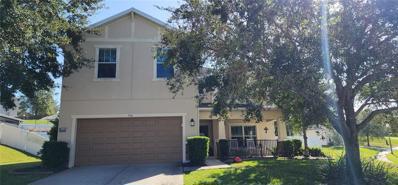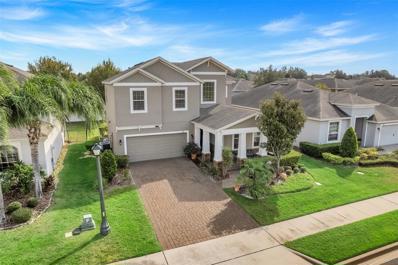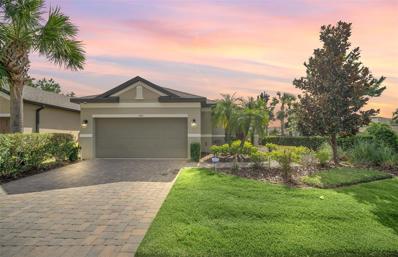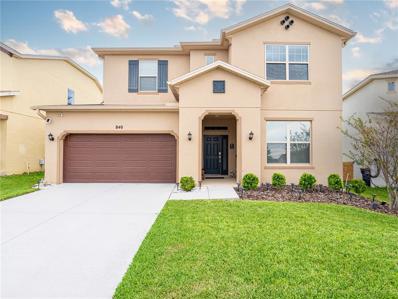Clermont FL Homes for Sale
$320,000
11 The Crescent Minneola, FL 34715
- Type:
- Single Family
- Sq.Ft.:
- 1,344
- Status:
- Active
- Beds:
- 3
- Lot size:
- 0.24 Acres
- Year built:
- 1973
- Baths:
- 2.00
- MLS#:
- G5089914
- Subdivision:
- Minneola Tower Ridge
ADDITIONAL INFORMATION
Fully renovated, sloping private backyard that overlooks large oaks and wooded area. This home sits on almost 1/4 acre in town. Located in Minneola with NO HOA and yet not far from Lake Minneola in Clermont, downtown Clermont, and the miles and miles of bike trails. Paint inside and out 2024, HVAC 2024, Roof 2017, Water Heater 2024, Kitchen and appliances 2024, 2 bathrooms 2024, Flooring 2024.
- Type:
- Single Family
- Sq.Ft.:
- 1,484
- Status:
- Active
- Beds:
- 3
- Lot size:
- 0.21 Acres
- Year built:
- 2003
- Baths:
- 2.00
- MLS#:
- G5088892
- Subdivision:
- Quail Valley Ph 03 Lt 181 Pb
ADDITIONAL INFORMATION
Great opportunity to get into this desired community of Quail Valley in Minneola. This 3 bedroom 2 bathroom pool home is move in ready. New roof is in the process of being installed. Priced to sell.
- Type:
- Single Family
- Sq.Ft.:
- 3,211
- Status:
- Active
- Beds:
- 5
- Lot size:
- 0.14 Acres
- Year built:
- 2021
- Baths:
- 4.00
- MLS#:
- S5116071
- Subdivision:
- Park View/the Hills Ph 1 A Rep
ADDITIONAL INFORMATION
One or more photo(s) has been virtually staged. Welcome to this stunning home in the heart of Park View Hills, offering over 3,200 square feet of thoughtfully designed living space. With five spacious bedrooms, three and a half luxurious baths, and a two-car garage, this beautifully landscaped residence exudes elegance, comfort, and tranquility. Enjoy the ultimate privacy with no rear neighbors, making this home a true retreat. The first-floor primary suite is a private oasis, featuring an expansive walk-in closet you have to see to believe and a spa-inspired ensuite bath complete with an upgraded semi-frameless glass shower—a true masterpiece of refined design. At the heart of the home is the gourmet kitchen, a culinary enthusiast's dream. Featuring natural gas, modern stainless steel appliances, luxurious quartz countertops, and 42” cabinets, this space exudes both style and functionality. The kitchen flows seamlessly into the spacious living area, perfect for entertaining or relaxing, while the separate formal dining room, adorned with elegant modern lighting, sets the stage for memorable meals. Upstairs, a large open loft provides a versatile second living area or family room, surrounded by four generously sized bedrooms. Two bedrooms share a convenient Jack-and-Jill bath, while an additional bedroom and full bath offer privacy and flexibility. Step outside to your large rear porch overlooking a fully fenced vinyl backyard and enjoy breathtaking park views. The permanent green space behind the property ensures unmatched privacy and the perfect setting to enjoy sunsets or tranquil evenings. Built in 2022, this home spares no detail, with 5 1/4” baseboards, contemporary finishes, and thoughtfully designed spaces throughout. Conveniently located near the community pool and playground, and just minutes from the Turnpike, shopping, dining, and local amenities, this home combines luxurious living with everyday convenience. This is your chance to own an extraordinary property in a premier location—schedule your private tour today!
$645,000
426 Cheeota Court Minneola, FL 34715
- Type:
- Single Family
- Sq.Ft.:
- 3,463
- Status:
- Active
- Beds:
- 5
- Lot size:
- 0.19 Acres
- Year built:
- 2022
- Baths:
- 4.00
- MLS#:
- TB8322804
- Subdivision:
- Ardmore Reserve Ph V
ADDITIONAL INFORMATION
Welcome to 426 Cheeota Ct, a stunning 5-bedroom, 4-bathroom home plus office in the desirable Ardmore Reserve community of Minneola, FL. With nearly 3,500 sqft of living space, this home, built in 2022, offers an ideal blend of luxury and functionality, perfect for modern family living. You're immediately welcomed by the paver driveway that leads to your 3-car garage and is complimented with decorative stacked-stone and pristine landscaping which gives the homes great curb appeal. Upon entering the home, you'll notice the charming formal dining room and across the entry the den/office which can be closed off by French doors. The heart of the home is the gourmet kitchen, featuring beautiful granite countertops, stylish tile backsplash, dual built-in ovens, a gas cooktop, and stainless steel appliances. The kitchen seamlessly opens to the spacious great room, creating a perfect flow for entertaining. Diagonal tile runs throughout the main living areas, adding an elegant touch to the open floorplan. The expansive, downstairs, primary suite includes a massive walk-in closet with custom built-ins, providing ample storage and organization. On the other side of the home, you'll find three additional bedrooms and two additional bathrooms of which one that leads conveniently leads you to your backyard. Upstairs, you'll find a large bedroom and bathroom that can serve as a guest suite or a private retreat for multigenerational living, offering comfort and versatility. Enjoy Florida’s sunny weather in the large screened-in porch, complete with a composite wood deck—ideal for outdoor dining, relaxation, and entertaining while you enjoy your long range views of the rolling hills of Minneola. Ardmore Reserve offers a fantastic community atmosphere with a beach-entry pool, splash pad, and playground—perfect for families and residents of all ages. Don’t miss the opportunity to make this exceptional home your own! Schedule your private tour today.
- Type:
- Single Family
- Sq.Ft.:
- 3,205
- Status:
- Active
- Beds:
- 5
- Lot size:
- 0.16 Acres
- Year built:
- 2016
- Baths:
- 4.00
- MLS#:
- G5089685
- Subdivision:
- Reserve/minneola Ph 3a
ADDITIONAL INFORMATION
This home comes with upgraded features and nestled in beautifully growing Mineola. Close to shopping, highways and schools. This 5 bed 3 bath home offers a blend of contemporary and effortless connectivity. The upstairs caters to the family that needs another master bedroom and great views. Main floor has lots of space to lose yourself in. The pool area is resort like. It has that resort type view. It boasts of a large covered lanai where you can sit and have coffee or relax and watch the views. The outside is impeccably maintained. Make an appointment to come and see this Mineola wonder.
- Type:
- Single Family
- Sq.Ft.:
- 2,730
- Status:
- Active
- Beds:
- 5
- Lot size:
- 5.18 Acres
- Year built:
- 1991
- Baths:
- 3.00
- MLS#:
- G5089602
ADDITIONAL INFORMATION
**Equine Oasis**Stunning Horse Ranch on SUGARLOAF MOUNTAIN***Truly unique property offers the perfect blend of Southern charm and modern upgrades. Gorgeous 2-story home, situated on 5+ pristine acres atop Sugarloaf Mountain, the highest point in Florida*rare opportunity for equine enthusiasts and those seeking a serene lifestyle.**Fully fenced and cross-fenced with non-climb horsefencing*Close to shopping, restaurants,, new hospital, and turnpike*Unique blend of Southern gentility with contemporary conveniences, nestled amidst rolling hills with breathtaking sunsets*5 bedrooms* ensuite on the ground floor and primary suite upstairs*•Bathrooms: 3 (two fully renovated, one with new fixtures)*Whole house GERERATOR*500 gal PROPANE tank*New roof (2024)*Fresh interior and exterior paint*High tray ceilings, crown molding, and 5 ½” baseboards*New 12mm water- resistant laminate flooring, travertine flagstone tile in wet areas*Upgraded exterior doors, luxury vinyl siding, dual pane insulated windows*New air conditioner with Wi-Fi thermostat*Upgraded stairs and railing* Gourmet Kitchen with center island*Viking induction cooktop,*double oven w/convection*dual sinks* 2-drawer dishwasher*Top-tier granite countertops*Extensivecabinetry with detailed scrollwork*Built-in coffee bar, mini-fridge, and bar-height counter seating*Travertine stone flooring*Refrigerator (2023), Microwave (2024)*Living & Dining:*Hand-carved wooden mantel with propane fireplace*Surround sound system*Recessed lighting and ceiling fans*Dining room features a luxury barn door leading to a 600 sq ft open space*Outdoor Living:*Expansive patio with two triple sliding doors bringing the outdoors in*Outdoor brick paver patio, garden beds, mature palmtrees*Wooden observation deck on the ground level and a full-length balcony on the second floor with sweeping views*•Backyard fenced off for pets5-Stall Barn: Mid-way on the property, with an L-shaped design*Attached 2-car garage with loft*Fencing: Fenced and cross-fenced pastures, ideal for equine safety*Garage Space: Additional attached garage-type space with loft, perfect for equipment or storage This is truly a horse lover's dream, combining modern comforts with functional ranch features in an unbeatable location. With gorgeous views, updated amenities, and everything needed for equestrian care, this ranch on Sugarloaf Mountain is a rare find.
- Type:
- Single Family
- Sq.Ft.:
- 2,105
- Status:
- Active
- Beds:
- 4
- Lot size:
- 0.13 Acres
- Year built:
- 2024
- Baths:
- 3.00
- MLS#:
- O6259234
- Subdivision:
- Park View At The Hills Ph 3
ADDITIONAL INFORMATION
Under Construction. Quick delivery available on our popular Miles plan offering an open-concept design featuring 4 Bedrooms, 3 full Baths, and 2 car Garage, with an oversized Great Room that overlooks rear covered Lanai - perfect for entertaining and outdoor living! Tile flooring is featured in the main living areas of the home, and window blinds are included throughout. Well-appointed Kitchen features 42" upper cabinets, quartz countertops, tile backsplash, large kitchen island, and stainless appliances including refrigerator. Laundry room includes Washer & Dryer. Primary en-suite Bath features large walk-in closet, dual sinks in adult-height vanity, quartz countertops, walk-in shower with wall tile surround and frameless glass enclosure. Exterior includes brick paver driveway and lead walk. Our High Performance Home package is included, offering amazing features that provide energy efficiency, smart home technology, and elements of a healthy lifestyle. Enjoy the resort-style community pool and cabana, recreation area, and playground. The Florida Turnpike is just under a mile from community and provides easy access to all of Central Florida, including downtown Orlando, the Orlando International Airport, and all the major destinations. Enjoy the extensive outdoor recreation Minneola has to offer from biking through the city’s rolling hills, fishing, boating, or kayaking in Clermont’s Chain of Lakes or across the street at the Minneola Athletic Complex that offers fun for the whole family.
- Type:
- Single Family
- Sq.Ft.:
- 2,105
- Status:
- Active
- Beds:
- 4
- Lot size:
- 0.13 Acres
- Year built:
- 2024
- Baths:
- 3.00
- MLS#:
- O6259192
- Subdivision:
- Park View At The Hills Ph 3
ADDITIONAL INFORMATION
Under Construction. Our extraordinary Miles plan offers an open-concept design featuring 4 Bedrooms, 3 full Baths, and 2 car Garage, with an oversized Great Room that overlooks rear covered Lanai - perfect for entertaining and outdoor living! Tile flooring is featured in the main living areas of the home, and window blinds are included throughout. Well-appointed Kitchen boasts 42" upper cabinets, quartz countertops, tile backsplash, large kitchen island, and stainless appliances including refrigerator. Laundry room includes Washer & Dryer. Primary en-suite Bath features large walk-in closet, dual sinks in adult-height vanity, quartz countertops, walk-in shower with wall tile surround and frameless glass enclosure. Exterior includes brick paver driveway and lead walk. Our High Performance Home package is included, offering amazing features that provide energy efficiency, smart home technology, and elements of a healthy lifestyle. Enjoy the resort-style community pool and cabana, recreation area, and playground. The Florida Turnpike is just under a mile from community and provides easy access to all of Central Florida, including downtown Orlando, the Orlando International Airport, and all the major destinations. Enjoy the extensive outdoor recreation Minneola has to offer from biking through the city’s rolling hills, fishing, boating, or kayaking in Clermont’s Chain of Lakes or across the street at the Minneola Athletic Complex that offers fun for the whole family.
- Type:
- Single Family
- Sq.Ft.:
- 2,269
- Status:
- Active
- Beds:
- 3
- Lot size:
- 0.17 Acres
- Year built:
- 2024
- Baths:
- 3.00
- MLS#:
- O6258889
- Subdivision:
- Del Webb Minneola
ADDITIONAL INFORMATION
Photos and/or videos used in this listing are of model homes. All homes are sold unfurnished. Del Webb at Minneola is a luxurious guard-gated 55+ active adult community offering new construction single-family homes in an unrivaled location on one of the highest peaks in Central Florida. Del Webb Minneola will offer an abundance of resort-style amenities with social events and activities planned by a full-time Lifestyle Director - centered in the stunning clubhouse which offers views of Sugarloaf Mountain. Planned community amenities include a zero-entry resort-style pool, in-ground heated spa, sports courts, on-site bar & grille with indoor and outdoor seating, a fitness center and walking/biking trails. Monthly HOA includes 1 GB high-speed internet, 75 streaming channels and your home's yard maintenance. Visit today to learn more and see for yourself why Del Webb Minneola is the absolute best place to call home!
- Type:
- Single Family
- Sq.Ft.:
- 2,392
- Status:
- Active
- Beds:
- 4
- Lot size:
- 0.29 Acres
- Year built:
- 2006
- Baths:
- 3.00
- MLS#:
- G5089554
- Subdivision:
- Clermont Verde Ridge Unit 01
ADDITIONAL INFORMATION
Four bedroom ~ two full bath & one half bath PLUS an office and loft LOCATED in sought after Verde Ridge! As you enter you will notice the high ceilings and very spacious feel. The kitchen is OPEN to the living room... great for entertaining! The kitchen has white solid wood cabinets and solid surface counter tops as well as eating space in the kitchen. The master suite is located on the first floor and the master bath offers a tub and separate shower along with an OVERSIZED walk in closet! The office is also located on the first floor and has nice built in's to offer great storage. As you travel up the beautiful wood stairway you then come to three more bedrooms, full bath PLUS a loft area. New Carpet throughout all the bedrooms! FRESH interior paint. NEW roof in 2021! As you enter outside you will notice a fully fenced backyard with white VINYL fencing and nice shade trees as well. The back porch measures 24x7 and is screened for nice time to enjoy after a long day. Verde Ridge has a community pool.
- Type:
- Other
- Sq.Ft.:
- 1,265
- Status:
- Active
- Beds:
- 3
- Lot size:
- 2.7 Acres
- Year built:
- 1983
- Baths:
- 2.00
- MLS#:
- O6257633
ADDITIONAL INFORMATION
If you're searching for peace and privacy, look no further! This lovingly maintained 3-bedroom, 1.5-bath mobile home is nestled on almost 3 acres at the end of a quiet, dead-end dirt road. Tucked away from the hustle and bustle, the property offers a serene escape, complete with a canal on the north side that leads out to the scenic Lake Apopka. Step inside to discover a well-cared-for home featuring a newer roof (installed just a few years ago) and plenty of space to relax. The home includes two covered porches—one screened-in at the front and another at the back—perfect for enjoying the beauty of Florida sunrises or sunsets. A brand new septic tank has also been installed and ready to for use! The property also includes a detached garage, ideal for parking, storage, or as a workshop space. Whether you're looking for a peaceful retreat or a place to tinker and unwind, this property offers the best of both worlds. Don't miss out on the chance to own your own slice of paradise!
- Type:
- Single Family
- Sq.Ft.:
- 3,579
- Status:
- Active
- Beds:
- 6
- Lot size:
- 0.46 Acres
- Year built:
- 2011
- Baths:
- 4.00
- MLS#:
- O6257305
- Subdivision:
- Clermont Verde Ridge Unit 01
ADDITIONAL INFORMATION
Beautiful and Spacious Home in the sought after Community of VERDE RIDGE. Only minutes away from Downtown Clermont, Downtown Winter Garden and where the NEW CROOKED CAN Location will be. If you are a cycler or an active person, you can get on the WEST ORANGE TRAIL right at the entrance of your neighborhood. This fantastic home offers 6 Bedrooms and 4 Full Bathrooms making it very comfortable for your large family. Even a suite with a full bathroom downstairs is perfect for guests or the family member who prefers to be on the first level. The Spacious Beautiful Kitchen awaits for great family meal preparations. The Oasis Backyard makes it great for BBQ's and to enjoy our fabulous Florida weather all year long. An Oversized Lot plenty of mature landscaping and space for outdoor activities adds to the beauty this property has to offer! Schedule your showing now!
- Type:
- Single Family
- Sq.Ft.:
- 1,846
- Status:
- Active
- Beds:
- 4
- Lot size:
- 0.14 Acres
- Year built:
- 2023
- Baths:
- 2.00
- MLS#:
- TB8319683
- Subdivision:
- Arborwood Ph 1-b Ph 2
ADDITIONAL INFORMATION
Spacious open floor plan with Granite Counters, ceramic tile, custom cabinets & LED Lighting. Control your home with the Home Is Connected Smart Home package featuring: porch light switch, front door lock, thermostat, doorbell camera, touch screen control hub, and Deako Smart switches. Block constructed, energy efficient newer home complete with central AC, dual pane low-E windows and Builder's Extended Warranty. 4 bedrooms in total, 2 full baths. Everything has been tastefully upgraded from original builder's template including custom paint and chair rails, remote control garage, upgraded electrical, custom pavers, white PVC fence, beautiful backsplash, window treatments, screened in lanai. Owner spared no expense upgrading the home to fine quality. Community has a beautiful large in ground pool and sit down cabana area.Nothing more to do but move right in!
$717,777
2315 Raven Ridge Clermont, FL 34715
- Type:
- Single Family
- Sq.Ft.:
- 3,532
- Status:
- Active
- Beds:
- 5
- Lot size:
- 0.14 Acres
- Year built:
- 2023
- Baths:
- 4.00
- MLS#:
- O6255800
- Subdivision:
- Hills Of Minneola
ADDITIONAL INFORMATION
Tours start again in January—be sure to schedule yours to explore our buyer incentives and experience the warmth of your new forever home. We can’t wait to welcome you!
- Type:
- Single Family
- Sq.Ft.:
- 2,601
- Status:
- Active
- Beds:
- 4
- Lot size:
- 0.16 Acres
- Year built:
- 2023
- Baths:
- 3.00
- MLS#:
- G5088982
- Subdivision:
- Hills Of Minneola
ADDITIONAL INFORMATION
STUNNING 2023 4 BEDROOM, 2.5 BATHROOM HOME IN THE DESIRABLE MINNEOLA HILLS COMMUNITY - Welcome to the exquisite, move-in ready home built by Meritage Home Builders in 2023 that is nestled in the rapidly growing and highly sought after Minneola Hills Community. With 4 spacious bedrooms, 2.5modern bathrooms, and over 2600 square feet of living space, this pristine property offers the perfect balance of style, comfort and functionality. Step inside to discover a bright, open-concept floor plan with upgraded lighting throughout, adding a touch of elegance to each room. With a large bonus room and private office this home has utilized the space perfectly. The beautifully designed stair railing enhances the home's atmosphere while the fully fenced backyard provides privacy and a safe haven for family gatherings, pets or outdoor relaxation. Conveniently located close to the Florida Turnpike and the charming town of Clermont, you will enjoy easy access to nearby shopping, dining and recreation. This does not include all of the retail,medical and shopping being built minutes away including the Crooked Can Brewery and new hospital. The community is expecting the clubhouse with pickleball, tennis and a resort style pool to be completed in 2025/26. Do not miss the opportunity to own this like-new gem in of of Central Florida's most promising communities. Schedule your showing today!!!
- Type:
- Single Family
- Sq.Ft.:
- 2,560
- Status:
- Active
- Beds:
- 4
- Lot size:
- 0.15 Acres
- Year built:
- 2016
- Baths:
- 3.00
- MLS#:
- O6254846
- Subdivision:
- Highland Ranch The Canyons Phase 2
ADDITIONAL INFORMATION
**NEW PRICE ADJUSTMENT** This stunning two-story house in the Canyons of Highland Ranch offers a spacious open concept perfect for modern living. With 4 bedrooms, 2 and a half baths, and an amazing loft, there is plenty of room for the whole family to enjoy. The screened-in patio provides a peaceful outdoor retreat, while the sought-after neighborhood offers privacy and tranquility. Conveniently located near shopping, restaurants, major roads and highways, this home combines the best of both convenience and serenity.
- Type:
- Townhouse
- Sq.Ft.:
- 1,892
- Status:
- Active
- Beds:
- 3
- Lot size:
- 0.05 Acres
- Year built:
- 2022
- Baths:
- 3.00
- MLS#:
- O6254181
- Subdivision:
- Holden Rdg Twnhms
ADDITIONAL INFORMATION
Welcome to this beautiful and spacious townhome nestled in the rolling hills of the rapidly growing city of Minneola, FL! This like-new home welcomes you with an inviting foyer that leads you to a bright and open-concept layout. Rated for Minneola schools. Step into the spacious dining area, perfectly situated in front of the kitchen with room for a large dining table and up to four counter stools along the expansive granite island. As an added bonus, you’ll find a storage room ideal for recreational gear, extra kitchen supplies, or even toys. The kitchen is designed for modern living, featuring updated appliances, a roomy pantry, 42-inch wood cabinetry, and elegant lighting, including both recessed and pendant fixtures. Just beyond, sliding doors open to a cozy outdoor porch where you can unwind. Upstairs, brand-new luxury vinyl floors, installed in October, add a fresh and stylish touch to the entire second level. At the top of the stairs, a versatile loft area awaits, perfect for an office or an extra living space. Both bedrooms are generously sized, and the secondary bathroom showcases a contemporary vanity and granite countertop. You’ll appreciate the laundry closet’s convenient shelf for added organization. The primary suite is a true retreat with an oversized walk-in closet and ample room to create your ideal haven. The ensuite bathroom offers double sinks, sleek cabinetry, and a large, modern shower. Location is everything, and this home delivers! Just 10 minutes from charming downtown Clermont, 30 minutes from Disney, 30 minutes from Universal Studios, and 30 minutes from downtown Orlando, you’re near endless dining, shopping, and entertainment options. Plus, a new state-of-the-art Advent Health Hospital and an exciting town center with breweries, restaurants, parks, and walking trails are just minutes away. With top-rated schools nearby, this townhome is perfect for future or current families. Don’t miss your chance to experience Minneola’s modern living with a hometown feel! Come and see it today!
- Type:
- Single Family
- Sq.Ft.:
- 2,526
- Status:
- Active
- Beds:
- 4
- Lot size:
- 0.15 Acres
- Year built:
- 2016
- Baths:
- 3.00
- MLS#:
- O6253499
- Subdivision:
- Highland Ranch Primary Ph 1
ADDITIONAL INFORMATION
Don’t miss this opportunity to own a beautifully upgraded home in the sought-after Highland Ranch community. Built by Taylor Morrison in 2016, this spacious 2,526 sq. ft. two-story gem offers 4 bedrooms, 2.5 bathrooms, a bonus room, and an open-concept split floorplan designed with style and functionality. Step into an inviting foyer that leads to the heart of the home. The kitchen features wood cabinets, stainless steel appliances, and a walk-in pantry perfect for family gatherings or hosting friends. The great room flows seamlessly from the kitchen, with plenty of windows and a sliding door that opens to a spacious lanai, ideal for BBQs and relaxing in your private backyard. The primary suite is a true retreat, large enough for a king-size bed and sitting area. It is complete with a generous walk-in closet and a spa-like bathroom boasting dual vanities, quartz countertops, a soaking tub, and a large step-in shower. Additional bedrooms are spacious and well-placed. This home's exterior was freshly painted, and the pavers were also sealed within the past two years. New security system throughout the house comes with the purchase of this home. This includes sensors on every window, including upstairs, and carbon monoxide sensors throughout. Enjoy Highland Ranch’s resort-style amenities outside your door, including a community pool with water slide, splash pad, cabanas, pet stations, Basketball Court, Volley Ball Sand Court, Playground, and 4 miles of walking trails! Conveniently located near Hwy 429, Hwy 50, and US 27, you’ll have easy access to local attractions like Disney, nearby lakes, top-rated schools, and plenty of dining and shopping options. Schedule your private showing today—this could be the perfect place to call home!
- Type:
- Single Family
- Sq.Ft.:
- 1,762
- Status:
- Active
- Beds:
- 2
- Lot size:
- 0.14 Acres
- Year built:
- 2022
- Baths:
- 2.00
- MLS#:
- O6253522
- Subdivision:
- Highland Ranch Esplanade Ph 4
ADDITIONAL INFORMATION
Welcome to refined living in the highly coveted Esplanade at Highland Ranch, Clermont’s premier 55+ community. Built in 2022, this pristine single-story residence combines elegance with comfort, offering 2 spacious bedrooms, 2 luxurious bathrooms, and a flexible bonus room designed to enhance your lifestyle. The heart of this home is a chef-inspired kitchen, appointed with high-end appliances and gleaming quartz countertops that exude sophistication, seamlessly flowing into an open-concept living space perfect for entertaining or quiet enjoyment. Expansive windows flood the interiors with natural light, revealing serene, private views – with no rear neighbors, you’ll enjoy a truly peaceful retreat. As a resident, you’ll have access to a wealth of amenities, including resort-style pools, a charming cafe, a fully equipped fitness center, and pristine tennis courts. A vibrant clubhouse offers a variety of activities to enrich every day. Set within a gated community, this home provides privacy, security, and a lifestyle that celebrates the best of Florida living. Embrace the opportunity to make this exquisite residence yours – schedule a private tour today!
$650,000
2068 Lula Road Minneola, FL 34715
- Type:
- Single Family
- Sq.Ft.:
- 2,894
- Status:
- Active
- Beds:
- 4
- Lot size:
- 0.19 Acres
- Year built:
- 2017
- Baths:
- 4.00
- MLS#:
- G5089667
- Subdivision:
- Ardmore Reserve Ph Ii A Rep
ADDITIONAL INFORMATION
One or more photo(s) has been virtually staged. This stunning 4-BEDROOM, 3.5-BATH DREAM FINDERS AVALON II WITH BONUS offers the perfect blend of modern style, functionality, and convenience. Located just 2.5 MILES FROM THE TURNPIKE, this home is nestled in the rolling hills of Minneola—a community poised for incredible growth with exciting developments like the NEW ADVENT HEALTH FACILITY, CROOKED CAN, and the CITY CENTER just around the corner. Step inside and be wowed by the BRIGHT, OPEN FLOOR PLAN, HIGH CEILINGS, and TILE FLOORS that flow seamlessly throughout the main level. The living space features a COZY IN-WALL ELECTRIC FIREPLACE and MODERN LIGHTING that creates a warm, inviting atmosphere. The chef’s kitchen is a true showstopper, boasting QUARTZ COUNTERTOPS, a GAS RANGE, ample cabinetry, and a stunning white quartz ISLAND that’s perfect for entertaining. Upstairs, you’ll find a private SUITE WITH A FULL BATH, ideal for guests, a college student, or even a THEATER ROOM. This home is tech-ready with CAT 6 WIRING in six rooms, ensuring RELIABLE, HIGH-SPEED INTERNET for streaming, working from home, or creating a smart home system. SECURITY CAMERAS and HARD-WIRED DOOR SENSORS offer peace of mind, while the FRESHLY PAINTED EXTERIOR (2024) and RECENTLY SERVICED A/C make this home truly MOVE-IN READY. Your backyard OASIS awaits! The SCREENED-IN HEATED POOL features beautiful PAVERS, TWO JETS, and an extra bench for seating—perfect for year-round enjoyment. With NO REAR NEIGHBORS, you’ll enjoy added privacy for relaxing or entertaining. TWO PRE-INSTALLED GAS LINES make it easy to add a SUMMER KITCHEN, GAS GRILL, or an OUTDOOR FIREPLACE to complete your dream outdoor space. Living in Ardmore Reserve means access to RESORT-STYLE AMENITIES, including a COMMUNITY POOL, SPLASH PAD, and PLAYGROUND. Located just minutes from HIGHLY RATED SCHOOLS, the MINNEOLA ATHLETIC COMPLEX, and the SOUTH LAKE TRAIL, this neighborhood combines tranquility with accessibility. Plus, with MINNEOLA’S EXCITING FUTURE on the horizon, this is the perfect time to make your move. Don’t miss this opportunity to own a stunning POOL HOME with NO REAR NEIGHBORS in one of Central Florida’s most promising communities.
- Type:
- Single Family
- Sq.Ft.:
- 1,943
- Status:
- Active
- Beds:
- 4
- Lot size:
- 0.2 Acres
- Year built:
- 2004
- Baths:
- 2.00
- MLS#:
- O6253015
- Subdivision:
- Minneola Quail Valley Ph 05 Lt 308 Pb 50
ADDITIONAL INFORMATION
Welcome to your New HOme Poised on Spacious Lot in Pride of Ownership community in Minneola / Clermont, FL. This home with its desirable floorplan offers 4 spacious bedrooms 2 full baths plus all the formal areas. The large eat in kitchen with laminate floors leads to The lovely Extended Screened porch that is just right for the large holiday family gatherings. This home is also close to all major conveniences so you have the best of all worlds. Hurry and call for you appointment today. The roof was replaced in 2018.
- Type:
- Single Family
- Sq.Ft.:
- 1,726
- Status:
- Active
- Beds:
- 2
- Lot size:
- 0.16 Acres
- Year built:
- 2018
- Baths:
- 2.00
- MLS#:
- O6253496
- Subdivision:
- Highland Ranch Esplanade Ph 2
ADDITIONAL INFORMATION
Discover the perfect blend of comfort and convenience in this spacious 2-bedroom, 2-bathroom home in a desirable 55+ community in sunny Florida. Step inside to find an open floor plan, a modern kitchen with granite countertops and stainless-steel appliances, and a cozy living area that opens to a screened lanai, perfect for year-round enjoying Florida weather. The master suite offers a peaceful retreat with a walk-in closet and a spacious bathroom with dual sinks and a walk-in shower. The seller may be willing to include the furniture, making it even easier to settle in. This home is surrounded by amenities tailored for an active and social lifestyle. Enjoy nearby golf courses, parks, and walking trails, ideal for staying active and enjoying the outdoors. Just a short drive from the East Coast beaches, you’ll love having easy access to beautiful sunrises and relaxing beach days. Nearby, you will find shopping, dining, and healthcare; you have everything you need nearby. The community is friendly and includes amenities like a clubhouse, pool, and regular activities so that you can enjoy a fulfilling lifestyle with neighbors at a similar stage of life.
$555,000
2105 Lula Rd Minneola, FL 34715
- Type:
- Single Family
- Sq.Ft.:
- 2,507
- Status:
- Active
- Beds:
- 4
- Lot size:
- 0.2 Acres
- Year built:
- 2017
- Baths:
- 3.00
- MLS#:
- G5088459
- Subdivision:
- Ardmore Reserve Ph Ii
ADDITIONAL INFORMATION
One or more photo(s) has been virtually staged. Welcome to your new home in the desirable Ardmore Reserve community! This spacious 4-bedroom, 3-bathroom residence, complete with a dedicated office and a 3-car garage, boasts over 2,500 square feet of living space under air conditioning. The elegant paver driveway leads to an impressive entry with soaring 9.4-foot ceilings and tasteful tile flooring throughout. The crown molding in the master bedroom and main areas adds a touch of sophistication. Designed for modern living, the open layout seamlessly connects the gourmet kitchen, family room, and dining area. The family room comes with a triple sliding door that hides, which opens up to a magnificent, covered lanai with a remote-controlled electric screen, perfect for enjoying your morning coffee or afternoon relaxation. The kitchen is a chef’s dream, featuring 42-inch cabinets, a large island with granite countertops, and stylish pendant lights with seating for four. Equipped with a double oven, cooktop, and elegant stainless-steel hood, this kitchen also offers an exquisite backsplash and ample counter space. Unwind in the luxurious master bathroom, which features a spacious walk-in shower with double shower heads and a private whirlpool bathtub. Ardmore Reserve is a natural gas community that offers resort-style amenities, including a pool, splash pad, cabana, and playground. You'll be close to top-rated schools and just a short drive to Historic Downtown Clermont, known for its charming shops, restaurants, and lively events like fireworks, barbecue competitions, and live music. Explore the outdoor paradise of the Clermont Chain of Lakes, perfect for boating, kayaking, and fishing. With convenient access to the FL Turnpike, commuting to Downtown Orlando and major theme parks takes just 40 minutes. Plus, Winter Garden, with its historic charm and cultural offerings, is only 10 minutes away. Don’t miss this incredible opportunity! Call today to schedule your private tour and make this stunning home yours.
- Type:
- Single Family
- Sq.Ft.:
- 1,633
- Status:
- Active
- Beds:
- 3
- Lot size:
- 0.24 Acres
- Year built:
- 1987
- Baths:
- 2.00
- MLS#:
- O6251042
- Subdivision:
- Orangebrook
ADDITIONAL INFORMATION
Back on the market due to buyers financing. This quiet street in Minneola is in a great location just off Hwy 27. Close to shopping, dining, and downtown Clermont, with easy access to major highways, bike trails, and lakes with public access. This fully fenced yard, and mature landscaping, offers plenty of privacy. Two large sheds, large driveway, and no HOA. Solar panels, new roof, new HVAC, new hot water heater, and new kitchen appliances, all installed 2022.
- Type:
- Single Family
- Sq.Ft.:
- 2,924
- Status:
- Active
- Beds:
- 4
- Lot size:
- 0.13 Acres
- Year built:
- 2020
- Baths:
- 3.00
- MLS#:
- O6250376
- Subdivision:
- Reserve/minneola Ph 4
ADDITIONAL INFORMATION
Sellers Motivated!!! Discover your dream home in this stunning 4-bedroom, 3-full-bath residence perched atop a hill in the beautiful Minneola Reserve. Enjoy the tranquility of having no rear neighbors, an abundance of fruit trees in the backyard, and complete fencing that offers unparalleled privacy. This beautiful home boasts a spacious screened-in porch, perfect for enjoying the outdoors, and a charming backyard with elegant pavers—ideal for additional seating or hosting cookouts. Upon entering, you'll be greeted by an open floor plan that seamlessly connects the living room, a stunning kitchen with a large walk-in pantry, and a dining area that's perfect for entertaining and family gatherings. The first floor also features a guest bedroom with an en-suite bathroom, along with a versatile office/den space, offering flexibility for both guests and work-from-home needs. Each of the three bathrooms is equipped with a bidet, adding an extra touch of luxury and hygiene. Upstairs, you'll find a spacious loft that can be used as an additional living space, along with the luxurious master bedroom with a hilltop view and two additional bedrooms. This layout offers ample space for everyone while maintaining a sense of comfort and connection. The community offers two swimming pools within minutes walking from the house, perfect for relaxation or recreation. Right across the neighborhood is the Minneola Athletic Complex, which features a baseball field, soccer field, football field, sand volleyball court, and a playground—ideal for outdoor activities. Minneola is part of Lake County and is close to Clermont, known for its outdoor recreational activities, including boating, fishing, and hiking at nearby lakes and parks. Don't miss this opportunity to own a beautiful home in a sought-after neighborhood!

Clermont Real Estate
The median home value in Clermont, FL is $316,200. This is lower than the county median home value of $358,200. The national median home value is $338,100. The average price of homes sold in Clermont, FL is $316,200. Approximately 65.7% of Clermont homes are owned, compared to 31.37% rented, while 2.94% are vacant. Clermont real estate listings include condos, townhomes, and single family homes for sale. Commercial properties are also available. If you see a property you’re interested in, contact a Clermont real estate agent to arrange a tour today!
Clermont, Florida 34715 has a population of 13,709. Clermont 34715 is more family-centric than the surrounding county with 38.06% of the households containing married families with children. The county average for households married with children is 23.98%.
The median household income in Clermont, Florida 34715 is $85,536. The median household income for the surrounding county is $60,013 compared to the national median of $69,021. The median age of people living in Clermont 34715 is 36.9 years.
Clermont Weather
The average high temperature in July is 92.1 degrees, with an average low temperature in January of 46.2 degrees. The average rainfall is approximately 51.5 inches per year, with 0 inches of snow per year.


