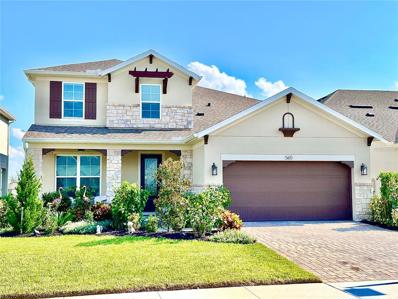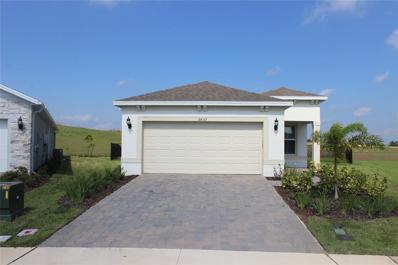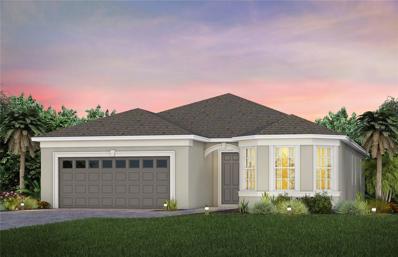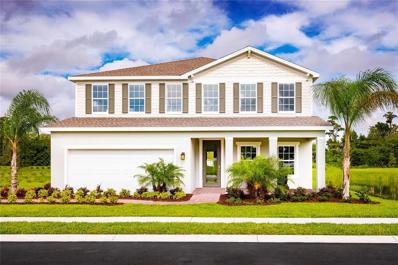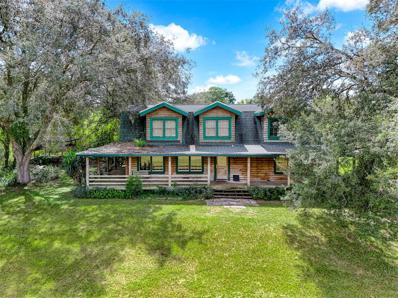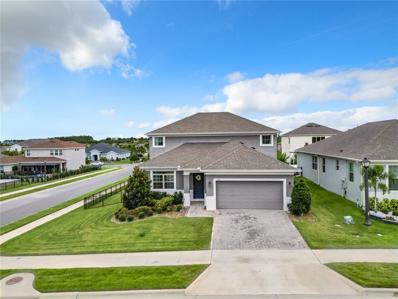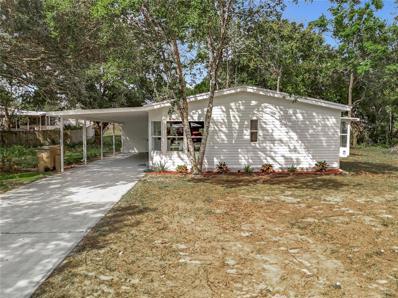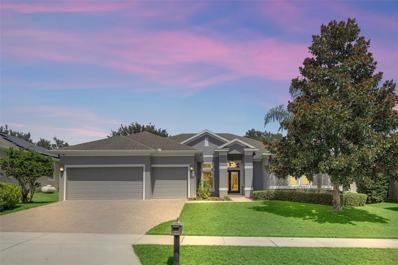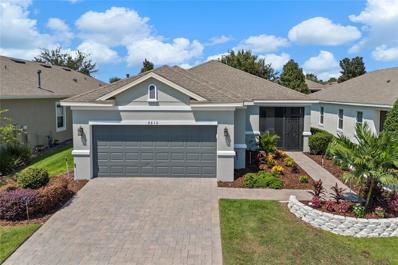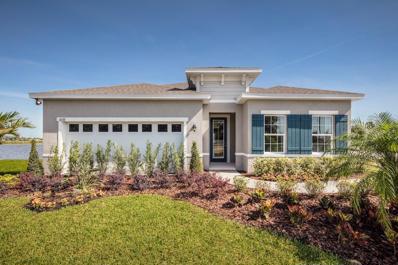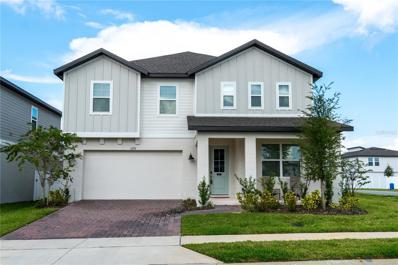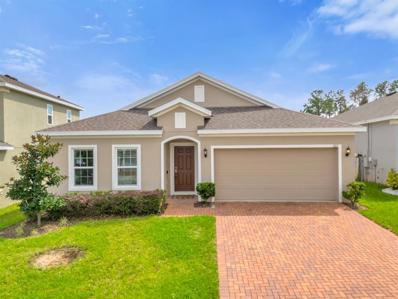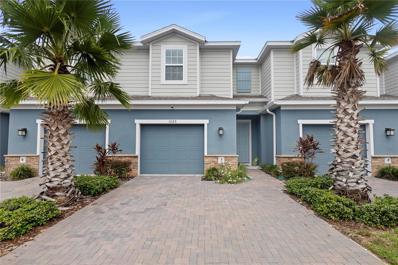Clermont FL Homes for Sale
- Type:
- Single Family
- Sq.Ft.:
- 3,170
- Status:
- Active
- Beds:
- 5
- Lot size:
- 0.13 Acres
- Year built:
- 2022
- Baths:
- 4.00
- MLS#:
- O6250107
- Subdivision:
- Park View/hills Ph 1
ADDITIONAL INFORMATION
Discover the stunning Newbury floor plan, boasting 5 spacious bedrooms, 3.5 luxurious baths, and a convenient 2-car garage with a profesionally installed EV charger. The thoughtfully designed primary suite is ideally situated on the first floor, complementing the open-concept layout that’s perfect for both daily living and entertaining. Enjoy the best of both worlds with this home’s prime location, just moments from all amenities and the turnpike, providing unmatched luxury and convenience. This exquisite gourmet kitchen is a culinary enthusiast's dream * Natural Gas *, featuring modern stainless steel appliances that blend style with functionality. The 42” culinary cabinets offer generous storage, enhancing the kitchen's elegance. Luxurious quartz countertops with a sleek bullnose edge provide a smooth and polished surface, ideal for meal preparation and entertaining guests. Experience the beauty and durability of luxury laminate plank flooring throughout the home, creating a sleek, modern aesthetic. The second floor is equipped with noise-reduction material for added comfort and privacy, and best of all—no carpet anywhere, ensuring a clean, low-maintenance living environment. Each room is adorned with 5 1/4” baseboards, adding a refined and sophisticated touch to the overall decor. The bathrooms showcase elegant semi-frameless shower enclosures in both the primary and second-floor bathrooms. These contemporary enclosures create a sleek, open feel while maintaining a clean, spa-like atmosphere, enhancing your daily routine. Move-in ready, this home includes stylish window coverings in every room, providing both privacy and aesthetic appeal. These coverings not only elevate the home’s decor but also offer practical light control and added comfort. Step into your serene screened lanai, a perfect space for outdoor relaxation and entertaining. This enclosed area allows you to enjoy the beauty of nature while being protected from insects and the elements. Whether sipping your morning coffee or hosting gatherings with family and friends, this versatile space enhances your outdoor living experience. The property features a fenced-in backyard, providing a secure and private oasis for outdoor activities and relaxation. This enclosed space is ideal for hosting family gatherings, ensuring you can enjoy your outdoor space without interruptions. Located in the highly sought-after Park View Hills, and walking distance to the community pool and playground, this home is ready for you to move in and enjoy. Schedule your tour today and experience the perfect blend of comfort and style!
- Type:
- Single Family
- Sq.Ft.:
- 1,505
- Status:
- Active
- Beds:
- 2
- Lot size:
- 0.11 Acres
- Year built:
- 2024
- Baths:
- 2.00
- MLS#:
- O6249797
- Subdivision:
- Del Webb Minneola
ADDITIONAL INFORMATION
POOL HOME, BUILT IN 2024. MOVE IN READY completely upgraded home with brand new heated pool. This 2 bedroom 2 bathroom home also has an enclosed flex room, a combined gathering room, café and kitchen, covered lanai, and a 2-car garage. Home has a BRAND NEW custom pool with heater/ chiller and added patio lanai. The entire property has new aluminum 5 foot fencing with gates on each side for easy access and additional privacy. Kitchen has upgraded quartz countertops, also features a large center island, a storage pantry, stainless-steel appliances, 42’ wood cabinets. Matching quartz counters are in both bathrooms. New pendent lights over center island, additional lighting under kitchen counters. Master bedroom overlooks pool and patio with en suite bathroom featuring dual sinks, quartz vanity, shower and your walk-in closet with a convenient pass-through into the laundry room. The secondary bedroom and bathroom towards the front of the home offer space and privacy for everyone. new closet systems in each bedroom. Home is located and the end of a cul-de-sac with breath taking views of Sugarloaf Mountain. No immediate neighbors behind the property for additional privacy. Extra easement space on side of property. Enjoy your lagoon style salt water pool featuring heat or chill options at the touch of button with the Bluetooth controlled pool system. Relax in your pool with custom pool chairs. You can also control pool lighting from your phone. Home has new luxurious ceiling fans, interior paint, and plantation shutters through out the entire home. 2 car garage has plenty of space for anything with added shelving. Live worry free, with monthly HOA including high-speed internet, 75 streaming channels and your home's yard maintenance. Del Webb at Minneola is a luxurious guard-gated 55+ community offers an abundance of resort-style amenities with social events and activities planned by a full-time Lifestyle Director.
- Type:
- Single Family
- Sq.Ft.:
- 1,889
- Status:
- Active
- Beds:
- 2
- Lot size:
- 0.17 Acres
- Year built:
- 2024
- Baths:
- 2.00
- MLS#:
- O6249834
- Subdivision:
- Del Webb Minneola
ADDITIONAL INFORMATION
Under Construction. At Pulte, we build our homes with you in mind. Every inch was thoughtfully designed to best meet your needs, making your life better, happier and easier. The new construction single-story Mystique home features 2 bedrooms, 2 bathrooms, an enclosed flex room, an open concept kitchen, café and gathering room, an extended covered lanai with private outdoor kitchen, upgraded laundry room, and a 2-car garage. This home boasts tons of functional luxury upgrades and sought-after features. Walk through the impressive foyer into your kitchen, café, and gathering room to gain access to your extended covered lanai, thanks to a pocket sliding glass doors. The kitchen features 42” soft-close Landen Quill Navy cabinets, a white tile backsplash, Pearl Jasmine quartz countertops, built-in stainless-steel appliances, an upgraded sink & faucet, pendant lighting pre-wiring and a corner walk-in pantry. The Owner's Suite offers an en suite bathroom with a large walk-in closet, a dual-sink quartz-topped Navy vanity, a private water closet, a luxe super shower and a linen closet. The secondary bedroom, bathroom, enclosed flex room and upgraded laundry room toward the front of the home offer privacy and space for everyone. Professionally curated design selections include our Florida Mediterranean FM2 exterior, upgraded interior doors, an enclosed flex room, built-in kitchen appliances, covered lanai extension and private outdoor kitchen, zero corner sliding glass doors and tray ceiling at the gathering room, quartz-topped gray laundry room cabinets, upgraded bathrooms, Wood Look Luxury Vinyl Plank floors throughout, electrical and interior finish upgrades, and so much more. Photos and/or videos used in this listing are of model homes. All homes are sold unfurnished. Del Webb at Minneola is a luxurious guard-gated 55+ active adult community offering new construction single-family homes in an unrivaled location on one of the highest peaks in Central Florida. Del Webb Minneola will offer an abundance of resort-style amenities with social events and activities planned by a full-time Lifestyle Director - centered in the stunning clubhouse which offers views of Sugarloaf Mountain. Planned community amenities include a zero-entry resort-style pool, in-ground heated spa, sports courts, on-site bar & grille with indoor and outdoor seating, a fitness center and walking/biking trails. Monthly HOA includes 1 GB high-speed internet, 75 streaming channels and your home's yard maintenance. Visit today to learn more and see for yourself why Del Webb Minneola is the absolute best place to call home!
- Type:
- Single Family
- Sq.Ft.:
- 3,021
- Status:
- Active
- Beds:
- 5
- Lot size:
- 0.19 Acres
- Baths:
- 3.00
- MLS#:
- W7869043
- Subdivision:
- Overlook At Grassy Lake
ADDITIONAL INFORMATION
Pre-Construction. To be built. Welcome home to Overlook at Grassy Lake, located in the charming city of Minneola, just one mile to the Turnpike and the area’s best shopping, dining, and entertainment. Minneola has a wide variety of outdoor recreation, including Lake Hiawatha Preserve, Minneola Sports Complex, and more, only 10 minutes away. Our amenity center was built with you in mind featuring a resort-style pool and cabana, the perfect place to relax. You’ll appreciate our outdoor space that the whole family can enjoy, including a tot lot for the kids. Our private homesites feature options for pond and nature views, with no rear neighbors - the perfect backdrop for your outdoor oasis. Build an outdoor kitchen, entertaining space, or a fire pit – the opportunities are endless. Make it your own with our professionally-designed interior palettes. This Lynn Haven Plan is a comfortable 5 bed, 3 full bath, home with loft, flex, and extended lanai. Inside, flex space makes an ideal den or formal dining area. Your foyer leads to the open family room and gourmet kitchen with island, where favorite meals and memories will be made. Enjoy outdoor living on your extended lanai. There’s even more to love upstairs with a loft, 3 secondary bedrooms and a full bath. In your deluxe owner’s suite, enjoy double vanities and two walk-in closets. All Ryan Homes now include WIFI-enabled garage opener and Ecobee thermostat. **Closing cost assistance is available with use of Builder’s affiliated lender**. DISCLAIMER: Prices, financing, promotion, and offers subject to change without notice. Offer valid on new sales only. See Community Sales and Marketing Representative for details. Promotions cannot be combined with any other offer. All uploaded photos are stock photos of this floor plan. Actual home may differ from photos.
- Type:
- Single Family
- Sq.Ft.:
- 2,487
- Status:
- Active
- Beds:
- 3
- Lot size:
- 4.62 Acres
- Year built:
- 1991
- Baths:
- 2.00
- MLS#:
- O6247361
- Subdivision:
- N/a
ADDITIONAL INFORMATION
Looking for acreage in Clermont? Well, look no further! This two-story log home is situated on approximately 4.62-acres with two acres of cedar trees and mature landscaping spread across this fenced property. Driving up to the home, you cannot help but notice the beautiful wrap-around porch, a wonderful place to relax and spend time with loved ones. At the front door, high ceilings along with an open living-dining room and the kitchen greet you; flooded with natural light, this is an inviting atmosphere for you to enjoy daily. The split bedroom floor plan includes a spacious primary suite downstairs with the remaining bathroom, two bedrooms, and a loft upstairs. Outside, the large lot size provides endless possibilities for outdoor entertaining, gardening, any number of activities, or simply unwinding in a hammock between the trees. Located less than 20 minutes from local shops, primary services, dining, and recreational activities, this property combines the best of both worlds – a countryside vibe with easy access to city amenities. Don’t miss the opportunity to make this your dream home in beautiful Clermont.
$609,900
1051 Nathan Ridge Clermont, FL 34715
- Type:
- Single Family
- Sq.Ft.:
- 2,560
- Status:
- Active
- Beds:
- 4
- Lot size:
- 0.19 Acres
- Year built:
- 2018
- Baths:
- 3.00
- MLS#:
- G5088069
- Subdivision:
- Highland Ranch The Canyons
ADDITIONAL INFORMATION
This stunning 4-bedroom residence is ready for its new owners! As you step inside, you’re greeted by a spacious foyer and an elegant dining room to your left. The kitchen seamlessly flows into the living room, making it perfect for entertaining family and friends. The thoughtfully placed primary bedroom is conveniently located downstairs, providing a private retreat away from the other three bedrooms. Upstairs, you’ll find a generous loft—ideal for game nights or movie marathons—along with three additional bedrooms and a convenient guest bath. Step outside to discover a spacious, fenced backyard, perfect for outdoor activities and relaxation. Highland Ranch is a highly desirable community, offering an array of amenities including a community pool, splash pad, playground, basketball courts, and scenic walking trails. Plus, you’ll enjoy a central location with easy access to the turnpike, downtown Clermont, waterfront parks, theme parks, and more! Don’t miss out on this incredible opportunity! Call today for your private showing!
- Type:
- Other
- Sq.Ft.:
- 1,500
- Status:
- Active
- Beds:
- 3
- Lot size:
- 0.32 Acres
- Year built:
- 1991
- Baths:
- 2.00
- MLS#:
- O6247749
- Subdivision:
- Plum Lake Estates Sub
ADDITIONAL INFORMATION
Here is a completely remodeled 3-bedroom 2-bath home ready for a new owner. NEW ROOF, ELECTRIC , PLUMBING and AC all permitted. This neighborhood has a low 17 dollar a month HOA and includes a clubhouse that houses yearly events along with a boat ramp to access Plum Lake. The open kitchen has a separate dining area and breakfast area with a breakfast bar great for entertaining and family gatherings to enjoy the family meals. The master bedroom is on one side of the home, with two closets and a large master bath. On the other side of the home is two spare bedrooms and a spare bathroom. The Living room has glass sliding door that lead out to an enclosed porch to sit and view the oversized back yard. The car port is covered with a storage room and can fit several vehicles between it and the driveway. This is in the Clermont area where there is always something going on downtown and plenty of bike paths and lakes to enjoy for the outdoors type.
- Type:
- Single Family
- Sq.Ft.:
- 1,704
- Status:
- Active
- Beds:
- 3
- Lot size:
- 0.49 Acres
- Year built:
- 2024
- Baths:
- 3.00
- MLS#:
- G5087942
- Subdivision:
- Lake Shepherd Shores
ADDITIONAL INFORMATION
NEW CONSTRUCTION.....this three bedroom ~ two full baths and one half bath is located Clermont, just off of CR 561a near Highway 27. The floor plan is very OPEN and the kitchen offers eating space complete with STAINLESS STEEL appliances, WOOD cabinets, QUARTZ counter tops and a very nice size PANTRY! The LIVING room is just off of the kitchen...great for entertaining. Laundry room is inside and located downstairs. There is even a screened porch to enjoy water views while sipping morning coffee. Travel up stairs and you have the primary bedroom with great views of LAKE APOPKA plus an amazing bathroom with double sinks and walk in shower complete with stool. The closet space is nice size plus offers upgraded shelving. The remaining two bedrooms are nice size and offer great closet space and the guest bath also offers double sinks with a tub/shower combo. There is a loft space as well that could double as an office or sitting area. The EXTERIOR siding is Hardi Board which is fiber cement siding for longevity. Plenty of room to add a POOL or SHOP to the side yard. Builder offers Builder 2/10 warranty.
- Type:
- Single Family
- Sq.Ft.:
- 2,601
- Status:
- Active
- Beds:
- 4
- Lot size:
- 0.13 Acres
- Year built:
- 2023
- Baths:
- 3.00
- MLS#:
- O6248254
- Subdivision:
- Villages/minneola Hills Ph 1b
ADDITIONAL INFORMATION
***HUGE PRICE IMPROVEMENT!!*** Why wait to build when you can have a fully upgraded home now?? This home is a show stopper!!! STUNNING Florentine model by Meritage Homes available in the very popular Hills of Minneola community! This 4 bedroom, 2.5 bath home is LOADED with UPGRADES! You'll love the extended front porch, making it a perfect spot for enjoying your coffee in the morning. The glass front door adds an elegant touch! Just inside the foyer you'll have a great sized home office with french doors. This room has lots of windows making it a bright area to get your work done. You'll love the beautiful wood plank tile floors throughout the main floor as well as high ceilings, 8 foot doors, and modern 5 1/4" baseboards throughout, giving it a grand feel. The gourmet kitchen features modern finishes & lighting with beautiful white shaker cabinets with crown molding, a dark grey center island (two tone cabinets), black hardware, & gorgeous quartz countertops with veining, plus a beautiful tile backsplash to complete the look. All complete w/modern stainless steel appliances, it's a chef's dream kitchen! The living room features a gorgeous modern black accent wall, making it a perfect focal point. The triple window brings in lots of natural light! The dining room features a modern light fixture and also has two windows and a sliding glass door that overlooks the oversized extended lanai that's fully screened in! There's also a half bath which is great for guests . The hallway to the garage also has two more large storage closets giving you tons of extra space! Heading upstairs, you'll love the wire railings and the wood treads, giving the staircase a super modern look! Upstairs you'll find a huge loft space which is perfect for a second living room or kids playroom! The extra LED recessed lights makes it very bright. The laundry room is conveniently located near all the bedrooms to help get loads done with ease. The 3 secondary bedrooms are all very spacious with great closet space - one has a big walk in closet! The hallway bath features dual sinks, lots of storage space, and a nice tiled bathtub. The primary suite is huge! It has a modern ceiling fan, double windows for lots of natural light, and an ensuite bath. The large tiled shower is beautiful with a transom window, shower niche, & glass enclosure. The massive walk in closet gives tons of space - there's plenty of room for two! Heading outside, this yard is fully fenced in and the yard is huge!! Plenty of room for a pool! If you have kids, you'll really appreciate the brand new K-8 school within walking distance that opens up next fall. It's being built within the community! You'll also love the amenity center currently under construction that will feature a resort style pool, cabanas as well as the park and playgrounds currently in the community. Plus the best part of all, you'll be located within one of the most up and coming areas in Clermont, just across the street from the new shopping centers featuring the new Crooked Can brewery coming and a high end grocery store among lots of shops and restaurants to choose from! Best of all - you'll be able to drive your GOLF CART to the shopping areas across the street in Clermont's first golf cart district community!! Why wait to build when you can have a modern upgraded home already ready to move in! Schedule your own private tour today before it's gone!
- Type:
- Single Family
- Sq.Ft.:
- 1,866
- Status:
- Active
- Beds:
- 4
- Lot size:
- 0.36 Acres
- Year built:
- 1996
- Baths:
- 2.00
- MLS#:
- G5087824
- Subdivision:
- Minneola Park Ridge On Lake Minneola Ph 02
ADDITIONAL INFORMATION
One or more photo(s) has been virtually staged. Welcome home to your better-than-new, one-of-a-kind custom remodel located in the sought after location of Minneola, FL. Close to downtown Clermont, top-rated schools, nature and bike trails, and deeded chain-of-lakes access included with your low HOA payment of just under $27 a month; the intangibles of this home are hard to beat. Nestled in the back of the cul-de-sac, you’ll immediately notice that this yard is picturesque with over a third of an acre, pristine landscaping, mature trees, and a fully fenced backyard. Step inside and prepare to stand in awe as you take in the custom remodel truly making this home one-of-a-kind. It’s one thing to find a flip with pretty paint and floors; it’s entirely different to walk in and feel the elegance of luxury, high-end finishes. Between reconfiguring the entire living space to give it the highly desired open concept, to the custom cabinetry, added 4th bedroom, reimagined laundry room with drop zone, walk-in pantry with thoughtful AV closet, upgraded bathrooms, and more- you literally will not find another home like this. These sellers did it right and didn’t just give you a beautiful home, but also peace of mind knowing that you won’t have to worry about the roof, plumbing, HVAC, or hot water heater. You’ll be proud to call this house, home. Be sure to click the attachment of all facts, features, and upgrades.
- Type:
- Single Family
- Sq.Ft.:
- 2,882
- Status:
- Active
- Beds:
- 4
- Lot size:
- 0.26 Acres
- Year built:
- 2010
- Baths:
- 3.00
- MLS#:
- TB8306950
- Subdivision:
- Clermont Verde Ridge Unit 02
ADDITIONAL INFORMATION
Welcome to this stunning former model home by Hibiscus Homes! This 2,882 square-foot, single-story residence offers a versatile 3-way split floor plan with 4 bedrooms, 3 bathrooms, plus a dedicated office or study, and an oversized 3-car garage. Recent updates include fresh interior and exterior paint. Inside, you’ll find formal living, dining, and family rooms, along with a gourmet kitchen boasting granite countertops, a prep island, stainless steel appliances, 42” cabinetry with a stylish backsplash, a breakfast bar, and a cozy nook. Additional highlights include extensive crown molding throughout, 18” and wood plank tile flooring, glass French doors in the office, an upgraded glass front door, an oversized garden tub in the master suite with upgraded tiling, and surround sound. Step outside to your spacious covered patio, perfect for relaxing by the oversized pool and spa. Located just minutes from Montverde Academy, this home offers easy access to shopping, dining, and entertainment, with convenient routes to the Florida Turnpike, SR 408, SR 429, and a short drive to Orlando and Central Florida’s top attractions, including Disney. Welcome home!
- Type:
- Single Family
- Sq.Ft.:
- 1,732
- Status:
- Active
- Beds:
- 2
- Lot size:
- 0.14 Acres
- Year built:
- 2015
- Baths:
- 2.00
- MLS#:
- G5087370
- Subdivision:
- Highland Ranch Esplanade Ph 1
ADDITIONAL INFORMATION
Come and see everything this exclusive 55+ gated community Esplanade at Highland Ranch has to offer. As you enter through the gates you will notice all the well kept manicured lawns and the pride of home ownership. Pulling up the driveway please note the fully refreshed landscaping along with the screened in front lanai. This Bergamo model offers 2 bedrooms and 2 full baths. Entering the home you will appreciate the open concept floor plan. Kitchen features 42" cabinets, granite countertops, stainless steel appliances, new refrigerator, under cabinet lighting, walk in pantry, pendant lighting and best of all a GAS stove! Enjoy your holidays and family get togethers in your formal dining room with upgraded tray ceiling. The primary bedroom is just off the great room with the ensuite bathroom featuring dual vanities, granite countertops, LED backlit mirror, walk-in shower, and an oversized walk-in closet. The second bedroom is located down the hall which features an oversized walk-in closet. Enjoy the evenings taking advantage of your outdoor kitchen grilling dinner in the screened lanai. Additional upgrades to the home include exterior, interior paint and a fully fenced backyard. RESORT STYLE amenities include Clubhouse, Pool, Resistance Pool, Spa, Pickle Ball, Bocce Courts, Tennis Courts, Fire Pit, Billards, Movement Studio, Clubs and tons of Activites. This community is located close to restaurants, shops, hospitals, walking and biking trails and is just a few minutes off the turnpike for a short drive to Orlando. This home is move in ready! Don't miss out! Call today to set up your showing.
- Type:
- Other
- Sq.Ft.:
- 624
- Status:
- Active
- Beds:
- 2
- Lot size:
- 0.48 Acres
- Year built:
- 1970
- Baths:
- 1.00
- MLS#:
- G5087411
- Subdivision:
- Not In Hoa
ADDITIONAL INFORMATION
A charming retro mobile home located on Plum Lake in Minneola, FL, with the added benefit of having NO HOA. Situated on a spacious 0.47-acre lot with lakefront access, it offers plenty of outdoor with picturesque large oak trees and lake view. The home has seen updates, including the replacement of the stove, drain field, and A/C in 2012, and it has a durable metal roof that should provide longevity. This could be an appealing option for someone looking for a cozy, affordable lakeside home! SHORT TERM AND LONG TERM RENTAL ALLOWED!
- Type:
- Single Family
- Sq.Ft.:
- 2,021
- Status:
- Active
- Beds:
- 4
- Lot size:
- 0.14 Acres
- Baths:
- 2.00
- MLS#:
- W7868589
- Subdivision:
- Overlook At Grassy Lake
ADDITIONAL INFORMATION
Pre-Construction. To be built. Welcome home to Overlook at Grassy Lake, located in the charming city of Minneola, just one mile to the Turnpike and the area’s best shopping, dining, and entertainment. Minneola has a wide variety of outdoor recreation, including Lake Hiawatha Preserve, Minneola Sports Complex, and more, only 10 minutes away. Our amenity center was built with you in mind featuring a resort-style pool and cabana, the perfect place to relax. You’ll appreciate our outdoor space that the whole family can enjoy, including a tot lot for the kids. Our private homesites feature options for pond and nature views, with no rear neighbors - the perfect backdrop for your outdoor oasis. Build an outdoor kitchen, entertaining space, or a fire pit – the opportunities are endless. Make it your own with our professionally-designed interior palettes. The Panama single-family home is what you always pictured for yourself. Step in from your 2-car garage or optional front porch and pass the first of 4 spacious bedrooms and a full bath with double vanity. Your 4th bedroom could also be used a study with double French doors. In your dining area, prepare to be wowed. This space is highlighted by a gourmet kitchen with a large island overlooking your lanai and a great room where friends and family will gather. Your luxurious owner’s suite includes a double vanity owner’s bath and a huge walk-in closet. All Ryan Homes now include WIFI-enabled garage opener and Ecobee thermostat. **Closing cost assistance is available with use of Builder’s affiliated lender**. DISCLAIMER: Prices, financing, promotion, and offers subject to change without notice. Offer valid on new sales only. See Community Sales and Marketing Representative for details. Promotions cannot be combined with any other offer. All uploaded photos are stock photos of this floor plan. Actual home may differ from photos.
- Type:
- Single Family
- Sq.Ft.:
- 3,532
- Status:
- Active
- Beds:
- 5
- Lot size:
- 0.17 Acres
- Year built:
- 2023
- Baths:
- 4.00
- MLS#:
- O6243637
- Subdivision:
- Villages/minneola Hills Ph 1a
ADDITIONAL INFORMATION
A Superb Corner Lot Home in the Rolling Hills of Minneola. As you enter into this home you are welcome to this open floor plan with all neutral colors. A ground floor guest room with access to a full bath with a shower tub combo and a walk in closet an additional closet for extra storage is outside of the guest room. Also a storage room on the ground floor under the stairs. Stairs leading up to the second floor to the Huge Primary Bedroom with en suite bathroom with a walk in shower. A Grand Media Room for the Families entertainment. Primary Bedroom along with bedrooms 2,3 and 4 is also on the second floor. Primary Bath along with bath 2, 3 and 4 is also on the second floor with tub/shower combo. A huge laundry room with plumbing for a laundry sink if desired. This home boast lots of space for the growing family. Exterior front has a covered porch for relaxing and exterior back has a covered porch with a fenced in yard for privacy. Check this spacious home out which is conveniently located close to the new relief K - 8 COMING SOON! Along with the Crooked Can and Shoppes across the street. The New Advent Health and shopping in the surrounding area. Located close to Monte Verde Academy. Convenient to the Turnpike and 25 -45 minutes to Disney and The Orlando Intl Airport. 15-20 minutes to Downtown Winter Garden and 10 minutes to Downtown Clermont. The list goes on. Make your appointment today to see this beautiful home.
- Type:
- Single Family
- Sq.Ft.:
- 2,103
- Status:
- Active
- Beds:
- 4
- Lot size:
- 0.14 Acres
- Year built:
- 2021
- Baths:
- 2.00
- MLS#:
- O6242829
- Subdivision:
- Ardmore Reserve Ph Iv
ADDITIONAL INFORMATION
Stunning ranch-style home in sought-after Ardmore Reserve! Features include a brick paver driveway, Fully Paid Two Year New $olar Panels, and upgraded lighting fixtures. The spacious open-concept kitchen/living area boasts 42" white cabinets, granite countertops, a center island with a breakfast bar, and stainless steel appliances. The living room is highlighted by a beautiful stone accent wall and upgraded lighting. Bedrooms offer plush carpeting, ceiling fans, and closet organizers. The primary suite has a large shower and dual vanity sinks. The outdoor space includes a covered lanai. The garage with epoxy flooring and an electronic opener. Enjoy community amenities like a beach-entry pool and a clubhouse.
- Type:
- Single Family
- Sq.Ft.:
- 2,006
- Status:
- Active
- Beds:
- 3
- Lot size:
- 0.39 Acres
- Year built:
- 1978
- Baths:
- 3.00
- MLS#:
- G5087228
- Subdivision:
- Hill
ADDITIONAL INFORMATION
Your Dream Lake View, Lake Community Home Awaits! Take a drive on Lake Minneola Shores past the charming Hill community on Lake Minneola and stop at the stunning 1978 Mid-Century Modern beauty. You can't help but gasp, “Look at that view!” Step inside to find a beautifully updated kitchen with Kitchenaid appliances and a spacious island, perfect for hosting friends and family. Timeless tile graces the bathrooms, while the original beams and cozy fireplace add warm character. Venture to the backyard, where sliding glass doors open to a screened-in pool—your personal oasis for summer fun. Just across the street, the shared shoreline invites you to park your boat from your own floating dock, ready for adventures on the shimmering chain of lakes. As the sun sets: unwind on your front porch, drink in hand, watching the sky transform with beautiful hues and rainbows after a rain. This isn’t just a house; it’s a lifestyle filled with laughter, adventure, and serenity. Don’t miss this one-of-a-kind opportunity—call today for your private showing!
- Type:
- Single Family
- Sq.Ft.:
- 2,792
- Status:
- Active
- Beds:
- 4
- Lot size:
- 0.21 Acres
- Year built:
- 2024
- Baths:
- 3.00
- MLS#:
- O6241479
- Subdivision:
- Vintner Reserve
ADDITIONAL INFORMATION
Under Construction. Ready in December!! ** Up to $42,945 in Seller Concessions** Located close to Florida's Turnpike and right next to Lakeridge Winery, this brand new ENERGY STAR Certified home features 4 Bedrooms, 3 Baths, Extended Covered Lanai and 2 Car Garage. Take in gorgeous views of the vineyards from your back yard. Entertaining is a breeze with this open-concept layout. The chef-inspired kitchen has 42" gray and brown cabinets with crown molding, stainless Whirlpool® appliances (cooktop with range hood and built-in oven), granite countertops, walk-in pantry and an island with built-in table perfect for casual meals. The Primary Suite boasts a luxurious bathroom with dual sink vanity, linen closet, semi-frameless glass shower, privacy lavatory, and large walk-in closet. Laminate flooring adorns the main areas. Bathroom 3 has shower in lieu of tub. ** Images are of model home or rendering, are used for illustrative purposes only and will differ from the actual home***
- Type:
- Single Family
- Sq.Ft.:
- 1,933
- Status:
- Active
- Beds:
- 3
- Lot size:
- 0.35 Acres
- Year built:
- 2000
- Baths:
- 2.00
- MLS#:
- TB8303135
- Subdivision:
- Eastridge
ADDITIONAL INFORMATION
Welcome to this one of a kind POOL home in the hills of Clermont. This home is a unique 3 bed 2 bath with the living & dining rooms, kitchen, and master suite on the main level and a large family room along with bedrooms 2 & 3 on the basement level. This home has fresh interior paint, new exterior paint is coming soon (pending HOA approval), New luxury vinyl plank flooring & carpet on the main level. The kitchen is modern with bright cabinets, granite countertops, stainless steel appliances, & an eat-in breakfast bar. Sliding glass doors lead out from the downstairs family room to the covered and screened lanai and glistening blue pool. Located in the heart of Clermont just minutes from Downtown Clermont, the chain of lakes, and boat ramp. Just off of US-27 and minutes to HWY-50. Schedule your showing today!
- Type:
- Single Family
- Sq.Ft.:
- 3,859
- Status:
- Active
- Beds:
- 5
- Lot size:
- 0.18 Acres
- Year built:
- 2020
- Baths:
- 5.00
- MLS#:
- O6240905
- Subdivision:
- Highland Ranch/canyons Ph 4
ADDITIONAL INFORMATION
Welcome to a residence where you will find all about the modern luxuries of today’s long-awaited new construction. Beautiful and spacious split floorplan including designer finishes and a private backyard oasis, this lovely home is ready for you to fall in love. This home has been well maintained, with 5 Bedrooms and 4.5 Baths over 3800 square feet under air. Be prepared to be impressed with the recent top-of-the-line custom kitchen and the beautiful island, great for entertaining all your friends and family. The Primary suite is located on the first floor, exquisite bath with dual sink vanity a large custom walk-in closet, and an office on the first floor. Your second floor has everything you could need and then some....... 4 ample bedrooms, 3 bathrooms, and a loft currently being utilized as a family space. Truly all the space you need for everything you want. You will immediately be captivated by your stunning outdoor oasis offering a custom-made landscape with artificial turf, a play space, and the large and stunning serene heated pool and spa. Canyons Ranch is a popular community located in Clermont Florida. The community has a park, two pools, a cabana, a splash pad, a mail kiosk, and pet stations, and 4 miles of walking trails are perfect features for those who want to enjoy Florida life. You’ll also have access to the South Lake Trail, a scenic 7-mile paved system with spectacular panoramic views that reveal sparkling lakes and the Orlando skyline. And if golf is your game, there are 5 courses within 5 miles of Highland Ranch. If you prefer a day of retail therapy, Fowler Grove, Millenia Mall, and Prime Outlets are just a handful of the options near this community. There’s a Publix grocery store within 2 miles, and a new town center coming soon with a new Advent Health hospital, Whole Foods, New Crooked Can, Hotels, New restaurants, and more. A distance to downtown Orlando is a quick half-hour drive. Area theme parks and Orlando International Airport are also within a 30-mile drive.
- Type:
- Single Family
- Sq.Ft.:
- 1,974
- Status:
- Active
- Beds:
- 4
- Lot size:
- 0.14 Acres
- Year built:
- 2023
- Baths:
- 3.00
- MLS#:
- O6239519
- Subdivision:
- Park View At The Hills
ADDITIONAL INFORMATION
Discover your ideal home in Minneola: a stunning 4-bedroom, 3-bathroom residence that blends elegance and comfort in every corner. Located in a charming community, this spacious and light-filled property offers a warm and modern atmosphere perfect for enjoying with family and friends. The generous bedrooms are designed for ultimate comfort, while the 3 bathrooms ensure privacy and convenience. Natural light pours into every area of the home, creating a bright and cheerful ambiance that highlights its beautiful finishes and details. The open and well-equipped kitchen is ideal for preparing delicious meals and creating special moments. Additionally, the community features a fabulous swimming pool, perfect for relaxing and enjoying sunny Florida days. Whether you want to swim, sunbathe, or have fun with loved ones, you'll have a fantastic space to do so. Don’t miss the opportunity to make this property your new home. Experience luxury and comfort in Minneola today! Please note that this is a Smart House!
- Type:
- Townhouse
- Sq.Ft.:
- 1,892
- Status:
- Active
- Beds:
- 3
- Lot size:
- 0.05 Acres
- Year built:
- 2022
- Baths:
- 3.00
- MLS#:
- O6240259
- Subdivision:
- Holden Rdg Twnhms
ADDITIONAL INFORMATION
**Huge Price Improvement!** BEAUTIFUL and SPACIOUS townhome located in the rolling hills of the growing city of MINNEOLA, FL! This LIKE NEW home, starts off with an inviting foyer entry where you will walk by the spacious half bath and which then leads you into the OPEN CONCEPT floor plan. Enter the dining area in front of the kitchen and note the space for a large dining table. Yet still, you have enough room for up to 4 counter stools along the EXPANSIVE granite ISLAND. As an added BONUS, you get a STORAGE room to store recreational items, as added space for kitchen storage or for toys. The kitchen features MODERN appliances, a spacious pantry closet, 42 inch WOOD cabinetry, recessed lights and pendant lighting. Notice the sliders to the quaint outdoor porch. Upstairs, you arrive at the convenient LOFT area, perfect for office space or an intimate additional living area. The two bedrooms are bright and spacious. The secondary bath, again, features a modern vanity cabinet and granite top. The laundry closet has a convenient shelf. As you enter the PRIMARY SUITE, you will note the OVERSIZED WALK-IN closet and you will be amazed at the size of the room! The ENSUITE does not disappoint, with double sinks, and modern cabinetry and shower. This home is situated in an ideal LOCATION, close to the Turnpike and with access to the continued development of conveniences, dining, leisure and entertainment. Wait until you find out what the upcoming town center will include, besides a brewery, restaurants, parks and walking trails! And you will have peace of mind knowing that a brand new, STATE-OF-THE-ART Advent Health Hospital will be just a few minutes away. Not to mention, you will find TOP-RATED schools for your future or current family. Don't miss out on being a part of Minneola's fine living, where you get both a rural HOMETOWN feel coupled with MODERN community features! SCHEDULE your showing TODAY!
- Type:
- Single Family
- Sq.Ft.:
- 1,622
- Status:
- Active
- Beds:
- 2
- Lot size:
- 0.16 Acres
- Year built:
- 2022
- Baths:
- 2.00
- MLS#:
- O6238883
- Subdivision:
- Highland Ranch Esplanade
ADDITIONAL INFORMATION
Welcome home to this stunning 2022 home nestled in the 55+ resort style community of Esplanade at Highland Ranch. This beautifully designed Capri floorplan offers a perfect blend of modern elegance and comfortable living. The split floor plan has a spacious primary suite which features large windows that flood the room with natural sunlight, creating a warm and inviting atmosphere. The highlight of the suite is the bathroom, complete with dual sinks, window for natural light and grand walk-in shower and the walk-in closet big enough for all your storage and wardrobe needs. The second bedroom is also generously sized ensuring comfort and privacy. Once you enter the kitchen, you will notice the large island that serves as the perfect centerpiece for meal prep, casual dining and friendly gatherings. Equipped with stainless steel appliances, GAS stove, stylish tile backsplash and upgraded cabinets, this kitchen is both beautiful and highly functional. The home also offers a versatile den/office with elegant French doors. The dining room, located off the kitchen, opens through sliding glass doors to a spacious screened in lanai and HOA maintained backyard. Another major upgrade is the enlarged garage. For any car enthusiast or DIY hobbyist, it is 4 feet longer than standard providing extra space for any vehicle, additional storage or a fantastic workshop. The lifetime warrantied epoxy flooring adds a sleek, polished finish, but also offers durability and easy maintenance. There has also been insulation and flooring added in the attic, a tankless water heater and core fill insulation in block walls for optimal energy savings. The home, which sits near a cul-de-sac, is in an amenities rich, gated community that offers tennis courts, pickle ball courts, resort style pool and fitness center. The home is minutes from the turnpike and all the dining, medical services and shopping that Clermont is known for. This property may be under audio/visual surveillance.
- Type:
- Single Family
- Sq.Ft.:
- 2,682
- Status:
- Active
- Beds:
- 4
- Lot size:
- 0.21 Acres
- Year built:
- 2022
- Baths:
- 3.00
- MLS#:
- R4908293
- Subdivision:
- Ardmore Reserve Phase Vi
ADDITIONAL INFORMATION
This beautiful Minneola home is ready for a new owner. The 4 bedroom, 3 bathroom split plan home is a move-in ready. If you want an active lifestyle it starts in Minneola. Just steps from the home's front door is the community pool and playground. There are miles of paved running and cycling trails in Minneola and Clermont as well as Lake Minneola, a Florida treasure and great place to fish, swim, boat and participate in one of the many triathlons happening here each year. There is a community skateboard park, dog park and children't playground not far from the home as well. Whoever says Florida is flat has never visited Minneola, wait to you see the hilltop view from the family room and kitchen. Speaking of the kitchen there is an island that begs you to enjoy with friends. The patio out back allows you to enjoy the Florida sunsets as well. I have additional interior pictures coming.
- Type:
- Single Family
- Sq.Ft.:
- 2,752
- Status:
- Active
- Beds:
- 5
- Lot size:
- 0.27 Acres
- Year built:
- 2006
- Baths:
- 4.00
- MLS#:
- O6238164
- Subdivision:
- Clermont Verde Ridge Unit 1
ADDITIONAL INFORMATION
Welcome to 431 Balboa Blvd, a stunning pool home located in the sought-after Verde Ridge community in Clermont, FL. This meticulously maintained 5-bedroom, 3.5-bathroom home is move-in ready, boasting recent upgrades including luxury waterproof vinyl plank flooring (2024) and fresh interior paint (2024). Upon entering, you'll be welcomed by a grand foyer with high ceilings, leading to a formal dining room, perfect for entertaining. The expansive gourmet kitchen features 42" cabinets, stainless steel appliances, a breakfast bar, and a breakfast nook that overlooks the screened-in pool and paved patio. The first-floor primary master suite includes direct access to the covered lanai, a walk-in closet, and an ensuite bathroom with dual vanities, a soaking tub, a separate shower, and a private water closet. Upstairs, you’ll find 4 spacious bedrooms, 2 full bathrooms, and a versatile bonus room (ideal for a home theater or office). The home offers ample storage, including a laundry room and under-stairs storage. The outdoor area is a true oasis, featuring an extended covered lanai, a large in-ground pool (25' x 10'), and a 1200 SQFT aluminum screened enclosure on an oversized lot (86' x 141'). The PVC fenced backyard offers plenty of privacy, perfect for relaxation or entertaining. Additional highlights include a 2-car garage with new flooring (2024), a garage door opener, and a one-year home warranty. The home is located on a quiet dead-end street, providing a peaceful environment. Community amenities include a community pool, playground, and gazebo. Conveniently located near Lake Sumter State College, hospitals, shopping centers, golf courses, Florida Turnpike, State Road 50, and more, this home provides easy access to all Clermont and Central Florida areas. Schedule a private showing today!

Clermont Real Estate
The median home value in Clermont, FL is $316,200. This is lower than the county median home value of $358,200. The national median home value is $338,100. The average price of homes sold in Clermont, FL is $316,200. Approximately 65.7% of Clermont homes are owned, compared to 31.37% rented, while 2.94% are vacant. Clermont real estate listings include condos, townhomes, and single family homes for sale. Commercial properties are also available. If you see a property you’re interested in, contact a Clermont real estate agent to arrange a tour today!
Clermont, Florida 34715 has a population of 13,709. Clermont 34715 is more family-centric than the surrounding county with 38.06% of the households containing married families with children. The county average for households married with children is 23.98%.
The median household income in Clermont, Florida 34715 is $85,536. The median household income for the surrounding county is $60,013 compared to the national median of $69,021. The median age of people living in Clermont 34715 is 36.9 years.
Clermont Weather
The average high temperature in July is 92.1 degrees, with an average low temperature in January of 46.2 degrees. The average rainfall is approximately 51.5 inches per year, with 0 inches of snow per year.
