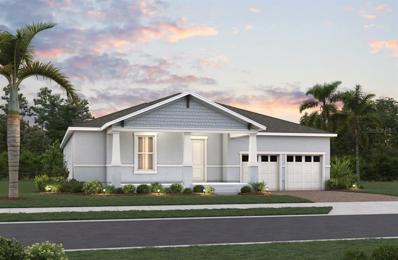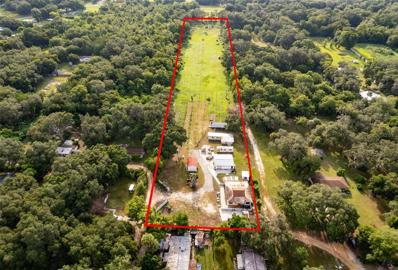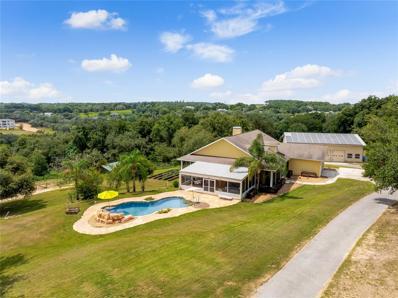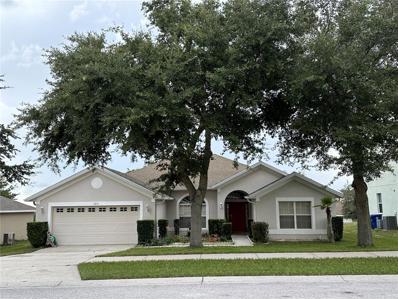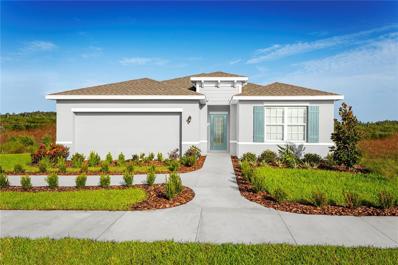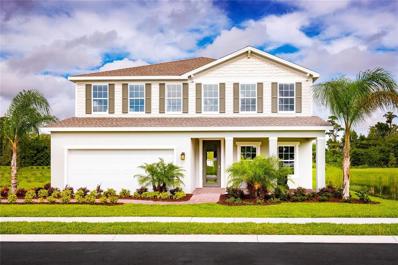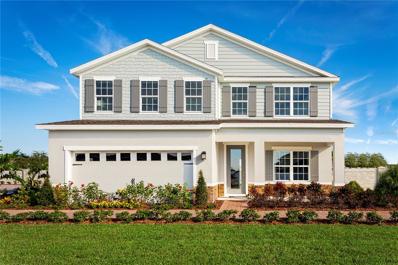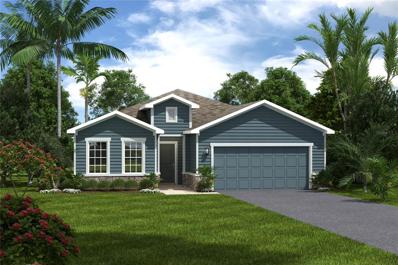Clermont FL Homes for Sale
- Type:
- Single Family
- Sq.Ft.:
- 2,744
- Status:
- Active
- Beds:
- 4
- Lot size:
- 0.13 Acres
- Year built:
- 2017
- Baths:
- 3.00
- MLS#:
- O6250101
- Subdivision:
- Reserve/minneola Ph 3b
ADDITIONAL INFORMATION
Welcome to 5009 Torchwood Drive, an exquisite home in the sought-after Reserve at Minneola community. Built in 2017, this residence seamlessly blends transitional design with comfortable living. It offers four spacious bedrooms, an office, a bonus loft, two and a half baths, and a thoughtful layout perfect for relaxing and entertaining. As you step inside, you're greeted by a bright, open floor plan featuring a dedicated office space—ideal for working from home or creating a private retreat. The heart of the home is the gourmet kitchen, with sleek stainless steel appliances, ample cabinetry, and a large island that invites you to entertain or enjoy casual family meals. The inviting living area opens to a private backyard just beyond the kitchen, perfect for quiet evenings or hosting friends and family. Enjoy the fully fenced backyard, a true private oasis with a tranquil and lush green space. Whether you're relaxing, hosting a barbecue, or simply enjoying the serene surroundings, this backyard is a rare find. Upstairs, the airy loft provides a versatile space that can easily adapt to your needs—a cozy media room or a children's play area. The primary suite offers a serene escape, with an en-suite bath featuring a double vanity and an oversized shower. Three additional bedrooms ensure that there's plenty of space for everyone. Nestled in a tranquil neighborhood, this home is conveniently located near excellent schools, shopping, and dining. It offers resort-style amenities like multiple pools, a playground, a park, and so much more. It also has easy access to major highways for an effortless commute. 5009 Torchwood Drive is more than just a house—it's a place to call home. Don't miss the chance to make this beautiful property your own. Schedule a showing today and experience the charm and comfort.
- Type:
- Single Family
- Sq.Ft.:
- 2,560
- Status:
- Active
- Beds:
- 4
- Lot size:
- 0.13 Acres
- Year built:
- 2024
- Baths:
- 3.00
- MLS#:
- O6236195
- Subdivision:
- Park View At The Hills Ph 3
ADDITIONAL INFORMATION
Under Construction. Our exceptional Newcastle plan offers an open-concept design and features 4 Bedrooms, 2.5 Baths, and 2 car Garage, with a separate Living Room by front entry which can also serve as a home office or playroom. Dining area is conveniently situated between Kitchen and Family Rm, and overlooks covered rear lanai - perfect for entertaining and outdoor living. Beautiful Tile flooring is featured in 1st floor main living areas, with window blinds included throughout. Designer inspired upgraded Kitchen boasts 42" gray cabinetry with crown molding, quartz countertops, tile backsplash, vented microwave, and stainless appliances. 2nd floor Family Room / Bonus Rm provides additional gathering space and could be used as Media Room or home gym. Primary en-suite includes walk-in closet, dual sinks in adult-height vanity, quartz countertops, and luxurious walk-in shower with upgraded wall tile surround and frameless glass enclosure. Decorative stone accent is featured on front exterior of home, and brick paver driveway and lead walk are included. Our High Performance Home package is included, offering amazing features that provide energy efficiency, smart home technology, and elements of a healthy lifestyle. Enjoy the resort-style community pool and cabana, recreation area, and playground. The Florida Turnpike is just under a mile from community and provides easy access to all of Central Florida, including downtown Orlando, the Orlando International Airport, and all the major destinations. Enjoy the extensive outdoor recreation Minneola has to offer from biking through the city’s rolling hills, fishing, boating, or kayaking in Clermont’s Chain of Lakes, or across the street at the Minneola Athletic Complex that offers fun for the whole family.
- Type:
- Single Family
- Sq.Ft.:
- 2,105
- Status:
- Active
- Beds:
- 4
- Lot size:
- 0.13 Acres
- Year built:
- 2024
- Baths:
- 3.00
- MLS#:
- O6236068
- Subdivision:
- Park View At The Hills Ph 3
ADDITIONAL INFORMATION
Under Construction. Our exceptional Miles plan offers an open-concept design featuring 4 Bedrooms, 3 full Baths, and 2 car Garage, with an oversized Great Room that overlooks rear covered Lanai - perfect for entertaining and outdoor living! Tile flooring is featured in the main living areas of the home, and window blinds are included throughout. Well-appointed Kitchen boasts upgraded 42" gray cabinets with crown molding, quartz countertops, tile backsplash, large kitchen island, and stainless appliances. Primary en-suite includes large walk-in closet, dual sinks in adult-height vanity, quartz countertops, walk-in shower with upgraded wall tile surround and frameless glass enclosure. Exterior includes brick paver driveway and lead walk. Our High Performance Home package is included, offering amazing features that provide energy efficiency, smart home technology, and elements of a healthy lifestyle. Enjoy the resort-style community pool and cabana, recreation area, and playground. The Florida Turnpike is just under a mile from community and provides easy access to all of Central Florida, including downtown Orlando, the Orlando International Airport, and all the major destinations. Enjoy the extensive outdoor recreation Minneola has to offer from biking through the city’s rolling hills, fishing, boating, or kayaking in Clermont’s Chain of Lakes or across the street at the Minneola Athletic Complex that offers fun for the whole family.
- Type:
- Single Family
- Sq.Ft.:
- 2,792
- Status:
- Active
- Beds:
- 4
- Lot size:
- 0.22 Acres
- Year built:
- 2024
- Baths:
- 3.00
- MLS#:
- O6234107
- Subdivision:
- Vintner Reserve
ADDITIONAL INFORMATION
Under Construction.Ready in December!! ** Up to $42,157 in Seller Concessions** Located close to Florida's Turnpike and right next to Lakeridge Winery, this brand new ENERGY STAR Certified home features 4 Bedrooms, 3 Baths, Extended Covered Lanai and 2 Car Garage. Take in gorgeous views of the vineyards from your back yard. Entertaining is a breeze with this open-concept layout. The chef-inspired kitchen has 42" brown cabinets with crown molding, stainless Whirlpool® appliances (cooktop with range hood and built-in oven), quartz countertops, walk-in pantry and an island with built-in table perfect for casual meals. The Primary Suite boasts a luxurious bathroom with dual sink vanity, linen closet, semi-frameless glass shower, privacy lavatory, and large walk-in closet. Laminate flooring adorns the main areas. Bathroom 3 has shower in lieu of tub. ** Images are of model home or rendering, are used for illustrative purposes only and will differ from the actual home.
- Type:
- Farm
- Sq.Ft.:
- 2,080
- Status:
- Active
- Beds:
- 5
- Lot size:
- 5 Acres
- Year built:
- 1940
- Baths:
- 3.00
- MLS#:
- O6228240
- Subdivision:
- Ferndale
ADDITIONAL INFORMATION
Great piece of land in LAKE COUNTY for sale!!!....New entry Gate and property Completely Cleaned and ready to produce what ever you decide to grow!!....Already with agricultural production, this property with different structures in place is giving you a total of 5 bedrooms and 3 bathrooms, Storage and Workshop and plenty of outside areas for you to work and enjoy !....New built entrance wall and around the property will guard your perimeter. Brand New air ducts on main living property. Additional WELL built for separation of living and business irrigation/water system. Main entry ramp completely fixed, it has been re-done. Main living area can use some updated, however air ducts have been replaced with new ones and has been very well maintained. Also the Aluminum roof comes with many years of life !! Don't wait and call your agent for appointment today and start producing your own ASAP.
- Type:
- Single Family
- Sq.Ft.:
- 2,100
- Status:
- Active
- Beds:
- 2
- Lot size:
- 0.19 Acres
- Year built:
- 2020
- Baths:
- 3.00
- MLS#:
- G5085559
- Subdivision:
- Highland Ranch Esplanade Ph 2
ADDITIONAL INFORMATION
Welcome to your dream home in this established 55+ gated community of Esplanade in Central Florida! This beautifully maintained Farnese floor plan is a true gem, offering a perfect blend of modern convenience and luxurious finishes. From the moment you step inside, you'll notice the inviting atmosphere, with an elegant inlaid glass front door and sidelights creating a bright and welcoming entry. Designed with your comfort in mind, this home offers plenty of privacy with no rear neighbors, and the peace of mind of a 24kW Generac generator, ensuring you're always protected during storms. The spacious office with French doors provides a peaceful retreat for work or relaxation. The open-concept kitchen and living space is a chef’s dream, featuring a large island, quartz countertops, 42” cabinets with crown molding, stainless steel appliances, under-cabinet lighting, and a cozy breakfast nook. Sliding glass doors lead to the serene patio, perfect for enjoying the Florida sunshine. With tile floors, tray ceilings, crown molding, and plenty of natural light, every detail of this home exudes elegance. Your primary suite is a peaceful sanctuary, complete with a spacious shower, a large vanity, and a custom closet system that offers plenty of storage. The 3-car garage, with an additional 4 feet of depth, gives you ample space for both storage and a workshop. The outdoor living area is just as impressive, with a durable-coated patio and an upgraded garage floor. Energy-efficient features, such as foam-insulated block walls, radiant barrier sheathing, and double-pane tinted windows, ensure comfort and savings. Esplanade offers a wealth of amenities to enhance your lifestyle, including a resort-style pool, clubhouse, fitness center, walking trail, tennis and pickleball courts, Bocci courts, and a full calendar of community activities. This home is ready for you to move in and start enjoying everything Esplanade has to give . It’s a true sanctuary for anyone looking for a combination of luxury, comfort, and convenience. Welcome home!
- Type:
- Single Family
- Sq.Ft.:
- 1,128
- Status:
- Active
- Beds:
- 3
- Lot size:
- 0.25 Acres
- Year built:
- 1989
- Baths:
- 2.00
- MLS#:
- O6232828
- Subdivision:
- Minneola Summerhill Sub
ADDITIONAL INFORMATION
Back on the market! Buyer financing fell through...This adorable 3 bedroom, 2 bathroom home is situated on a quarter acre lot with NO HOA and water access to Lake Minneola. As you enter in through the front doors, the wood like tile throughout captivates the open floor plan with split bedrooms and a large master bedroom with its very own on suite. Two additional bedrooms are quite large and share a bathroom on the opposite side of the home from the Master. The galley kitchen is opened to the eat in dining area and living room for a nice open feel. If entertaining is your thing, you have an additional 440sqft of covered and screened in outdoor space! Upgrades include a New Roof, New AC, New Water Heater and New Gutters. This home is located on a quiet street with cul-de-sac and walking distance to the West Orange Trail for biking, walking or running. 1 mile to the Clermont Boat Ramp and Waterfront Park with swimming, docks, basketball, splash pad and more! Great location to Downtown Clermont, Downtown Minneola, the infamous Tiki Bar, dining, shopping and major highways for easy, convenient commute. Call today to make your appointment!
$1,699,000
20404 Wolf Springs Court Clermont, FL 34715
- Type:
- Single Family
- Sq.Ft.:
- 3,416
- Status:
- Active
- Beds:
- 5
- Lot size:
- 2.67 Acres
- Year built:
- 2022
- Baths:
- 4.00
- MLS#:
- O6232505
- Subdivision:
- Wolfhead Ridge
ADDITIONAL INFORMATION
Discover unparalleled elegance and tranquility with this exquisite custom-built luxury home, nestled on the serene shores of Clermont's coveted Harris Chain of Lakes and Lake Apopka. This exceptional lakefront property offers a harmonious blend of opulence and functionality, designed to cater to the most discerning tastes. As you approach this masterpiece, you're greeted by an impressive façade and meticulously landscaped grounds, setting the stage for the grandeur within. The expansive open-concept interior features soaring ceilings and oversized windows, allowing natural light to flood the space and offering breathtaking views. The gourmet kitchen is a chef's dream, equipped with top-of-the-line appliances, custom cabinetry, and a spacious island perfect for entertaining. The adjacent living and dining areas seamlessly flow outdoors to a private oasis, where you'll find a sparkling salt water pool and spa with panoramic views with a summer kitchen, making it a perfect spot for relaxation or hosting gatherings. The lanai offers a state of the art TyloHelo's CarbonFlex far-infrared sauna. The luxurious primary suite serves as a personal retreat with breathtaking views and boasting a spa-like en-suite bathroom with a garden tub and two generous custom walk-in closets. Additional four bedrooms are thoughtfully designed to ensure comfort and privacy for family and guests. One of the bedroom has a full bathroom with convenient access to the lanai area. The home is also equipped with a water softener system and two tankless water heaters. For equestrian enthusiasts, the property features a charming barn, ready to accommodate your horses and provide a perfect setting for riding and training. This home is conveniently located minutes away from the upcoming new AdventHealth Minneola hospital and the Crooked Can's new Minneola food hall. With its unmatched location and stunning views, this home presents an extraordinary opportunity to experience the best of Florida living. Don't miss your chance to own this one-of-a-kind gem.
- Type:
- Single Family
- Sq.Ft.:
- 3,479
- Status:
- Active
- Beds:
- 4
- Lot size:
- 0.28 Acres
- Year built:
- 2010
- Baths:
- 4.00
- MLS#:
- S5109866
- Subdivision:
- Minneola Pine Bluff Ph 03
ADDITIONAL INFORMATION
One or more photo(s) has been virtually staged. NEW PRICE IMPROVEMENT! BRAND NEW INTERIOR & EXTERIOR PAINT! Welcome to the serene Minneola community of Pine Bluff! This stunning 4-bedroom, 3.5-bathroom home is a one-of-a-kind gem with over 3,400 sq. ft. of living space and a PRIVATE POOL. As you walk through the front door the first floor features an open living room & dining room combination. The kitchen with 42” upper cabinets, granite countertops, and a spacious eat-in area that flows seamlessly into the family room, making it perfect for gatherings. From the kitchen sliding glass door, step out to a tranquil pool area that offers a peaceful retreat within your backyard with a new vinyl fence. Enjoy homemade lemonade from your very own lemon tree that produces lemons almost year-round. On the second level, you'll find an oversized primary bedroom with a separate sitting area and a private en-suite bathroom featuring double sink vanities, a garden tub and separate walk-in shower and water closet. Additionally, there are 3 large bedrooms and a versatile landing area that can easily be converted into office space. Enjoy quick access to the turnpike, Hwy 27, and Hwy 50, as well as nearby shopping and dining options. The Clermont National golf course is right down the road and The Clermont Waterfront Park is only a short drive away along with the Central Florida Biking and Walking Trail system. This home is located on a cul-de-sac street and backs to conservation so you can watch many beautiful birds feed throughout the day. It combines luxury, comfort, and convenience in a picturesque setting so don’t miss your opportunity to schedule your private tour of this home!
- Type:
- Single Family
- Sq.Ft.:
- 1,809
- Status:
- Active
- Beds:
- 3
- Lot size:
- 0.37 Acres
- Year built:
- 2004
- Baths:
- 2.00
- MLS#:
- O6229944
- Subdivision:
- Quail Valley Estates
ADDITIONAL INFORMATION
A must see!!!!!! A marvelous craftmanship of a 3-bedroom, 2-bathroom residence, spans 1,809 sq ft and offers peace of mind with its modern construction and thoughtful design. As you approach, you'll be greeted by a beautifully landscaped front lawn. and inviting entrance for you and your guests. Step inside to find two additional bedrooms, each bathed in natural light and offering ample storage space, ensuring comfort and convenience for everyone. The heart of the home boasts an open-concept living room, dining room, and kitchen, designed for seamless interaction and entertainment. Whether you're whipping up a culinary masterpiece in the kitchen, equipped with sleek appliances, elegant crown molding on the cabinetry, and chic design choices, or enjoying a movie night in the living room, this layout ensures you never miss a moment with family and friends. Retreat to the spacious primary bedroom, a true sanctuary featuring a large walk-in closet and a luxurious en-suite bathroom with ample counter space and modern finishes, providing a perfect blend of style and functionality. Step outside to your private oasis and private swimming pool, ideal location for friends and family play and explore. Did i mention the closeness to the theme parks the best of Central Florida's attractions, including lakes, nature parks, excellent shopping, dining, and top-rated schools. This vibrant community offers an array of HOA amenities, ensuring endless fun and relaxation close to home. Don't miss out on this incredible opportunity – schedule your private showing TODAY!!!
- Type:
- Single Family
- Sq.Ft.:
- 1,687
- Status:
- Active
- Beds:
- 3
- Lot size:
- 0.12 Acres
- Year built:
- 2022
- Baths:
- 3.00
- MLS#:
- O6230627
- Subdivision:
- Villages At Minneola Hills Phase 2a
ADDITIONAL INFORMATION
One or more photo(s) has been virtually staged. Look no further, you’ve found it! Welcome to 1679 Bear Mountain Lane! This Endeavor model by Starlight homes was built in 2022 within the incredible master planned community of Hills of Minneola. With just over 1,600 sq ft, you have 3 very nicely sized upstairs bedrooms, 2.5 bathrooms, a 2 car garage, and a complete open concept first floor living space. Upon entering you’ll find yourself in the foyer with a conveniently located storage closet. Down the short hall is a half bathroom before the space opens up to the combined living, dining, and kitchen area. Upstairs you have a cozy landing, perfect for a small desk or comfy chair. The large primary bedroom has a spacious attached bathroom and large walk in closet. Down the open hallway you’ll find two large secondary bedrooms, full bathroom, storage closets, and laundry room. The backyard is an extremely nice size and is a blank canvas awaiting your dream outdoor oasis! Located right across the street is the playground, dog park, and green space. This makes for an incredible front porch view with relaxation and fun literally right outside your door! The K-8 community school is being built and is set to open next year along with the neighborhood’s resort style community pool and amenities center. Close to shopping and access to the turnpike makes this location perfectly situated for convenance and commuting. Not to mention being so close to the upcoming Hills City Center. This complex will house multiple retail shops, restaurants, doctor’s offices, green spaces, Advent Health Hospital and the much anticipated 2nd location of Crooked Can Brewery and Marketplace. This beautiful family home is a must see! Call to schedule your private showing.
- Type:
- Single Family
- Sq.Ft.:
- 1,877
- Status:
- Active
- Beds:
- 3
- Lot size:
- 0.13 Acres
- Year built:
- 2020
- Baths:
- 3.00
- MLS#:
- O6225711
- Subdivision:
- Highland Ranch Esplanade
ADDITIONAL INFORMATION
New Price and completely move-in ready! Beautiful and meticulously-maintained one-owner home in the sought-after Esplanade at Highland Ranch. Move right in and start enjoying the Highland Ranch lifestyle! This home is a true gem. Featuring a single-story layout, it includes 3 spacious bedrooms and 3 bathrooms. The open-concept kitchen seamlessly flows into the great room and a gorgeous, expansive screened-in porch/patio, perfect for relaxing and entertaining. The kitchen is a highlight, boasting high-end upgrades and a center island. Additional perks include an inside utility room with ample storage and a 2-car garage. Set on a beautifully elevated lot, the home offers breathtaking views of the highlands. The gated Esplanade at Highland Ranch community is renowned for its extensive amenities and exceptional lifestyle offerings. The community center is a hub of activity with a Clubhouse/Amenity Center that includes a Restaurant, Fitness Center, Aerobics & Dance Studio, and a Card Room. Enjoy leisure activities at the Billiards room or take advantage of the vast array of outdoor amenities such as the Outdoor Pool, Tennis Courts, Pickleball Courts, and Bocce Ball Courts. Explore scenic lakes and ponds, walk or bike along picturesque trails, or relax in the parks and natural spaces. The Demonstration Kitchen and Outdoor Patio has spaces for social gatherings and culinary experiences, while the Multi-Purpose/Meeting Rooms and Fire Pit provide versatile options for community events and personal enjoyment. This home is not only extremely well-maintained but also attractively priced to sell. Don't miss your chance to be part of this vibrant, active community and make this beautiful property your own! Turn-key lifestyle awaits you! HOA covers grounds maintenance and incredible amenity area. (Over 55+ Addendum Required) Information deemed reliable but is not guaranteed.
- Type:
- Single Family
- Sq.Ft.:
- 3,532
- Status:
- Active
- Beds:
- 5
- Lot size:
- 0.18 Acres
- Year built:
- 2023
- Baths:
- 4.00
- MLS#:
- GC523987
- Subdivision:
- Villages/minneola Hills Ph 1a
ADDITIONAL INFORMATION
Beautiful 5 bedrooms and 4 bathrooms two story home built in 2023 at Minneola Hills. Energy Star certified with builder, over 3500 sq ft under air. Ready for quick occupancy. One bedroom and one Bathroom located downstairs. Loft upstairs, large upstairs laundry room, primary bedroom with separate toilet, walk-in closet, shower, and linen closet. Owner installed new blinds, upgraded kitchen,large fenced back yard. Modern open floor plan house. Easy access to main roads, close to Turnpike entrance, shopping plaza, New to come Advent health hospital, supermarkets, hwy 50, Lake Minneola High School and much more. Community with low HOA. Two picnic pavilions.
$399,000
909 White Oak Way Minneola, FL 34715
- Type:
- Single Family
- Sq.Ft.:
- 2,104
- Status:
- Active
- Beds:
- 3
- Lot size:
- 0.19 Acres
- Year built:
- 2006
- Baths:
- 2.00
- MLS#:
- O6226380
- Subdivision:
- Minneola Highland Oaks Ph 03
ADDITIONAL INFORMATION
Welcome to this beautifully updated home at 909 White Oak in the heart of Minneola, FL. This charming residence features new vinyl flooring throughout, offering both durability and style. The entire home has been freshly painted inside and out, providing a clean and modern aesthetic. Step outside to your private oasis, where you'll find a stunning 16x16 TREX deck, perfect for entertaining or simply enjoying the Florida sunshine. The property also boasts a brand-new roof installed in 2023, ensuring peace of mind for years to come. This home is move-in ready and waiting for you to make it your own. Don't miss the opportunity to own this meticulously maintained gem in a desirable neighborhood. Schedule your private showing today!
$2,100,000
13045 Mountain Trail Clermont, FL 34715
- Type:
- Single Family
- Sq.Ft.:
- 4,670
- Status:
- Active
- Beds:
- 5
- Lot size:
- 17.5 Acres
- Year built:
- 1992
- Baths:
- 5.00
- MLS#:
- O6227184
- Subdivision:
- Acreage & Unrec
ADDITIONAL INFORMATION
Incredible property on the rolling hills of Sugarloaf Mountain! This one has it all- Home with a full in-law suite, pool, huge workshop, and on 17.5 acres! The home is walkout style with a 3/2 main home living area and the 2/2 in-law suite on the walkout basement level. Main area has vaulted ceilings, wood look tile, indoor laundry, fireplace, large kitchen with granite counters and stainless fridge, a huge master suite, and screened front porch and patio overlooking the valley views and freeform pool with rock features. The in-law suite is huge and has wood look tile throughout, 2 bedrooms, 2 full baths, full kitchen with family room, fireplace, laundry room, large additional living area, and screened patio. In-law suite is perfect for multi-generational living or possibly AirBnb rental. Property is fenced and cross fenced. Along with multiple pole barns, there is a gigantic 48x60, 5 bay double depth workshop with lofts, rear pass through and 1/2 bath. Home is equipped with solar and 3 Tesla power walls (all paid off), Tesla car charging station, as well as a 22kw Generac generator. The property can run for months off the grid if need be, making it a true Prepper Paradise. On the back lot there is a private 200 yard gun range with steel targets. Endless opportunities to expand the farm setup, build more homes, barns, or sell off some land with this one as there are 3 parcels with the property- 5 acres and the house on one lot, a 5 acre lot (Altkey 1590345) and a 7.5 acre lot (Altkey 1027659). Properties like this simply do not come around often. Location is unbeatable. Just a few minutes to the Minneola Turnpike Exit and the new Publix shopping center, upcoming retail with dining, Crooked Can Brewery, New Advent Health Hospital. Just a 30 minute drive to Downtown Orlando. This is the most desired area in Clermont. Make an appointment soon and come live the farm life!
$774,900
3500 Haynes Pass Minneola, FL 34715
- Type:
- Single Family
- Sq.Ft.:
- 2,406
- Status:
- Active
- Beds:
- 5
- Lot size:
- 0.24 Acres
- Year built:
- 2024
- Baths:
- 4.00
- MLS#:
- S5107771
- Subdivision:
- Sugarloaf Mountain Unit 2b
ADDITIONAL INFORMATION
One or more photo(s) has been virtually staged. Under Construction. Beautiful new home under construction enjoy Country living in beautiful Sugarloaf Mountain in a private gated community, just minutes away from Orlando and its attractions. This property is located near the turnpike for an easy commute to Orlando and seeing all the attractions. It is approximately 42 minutes driving distance to Disney—35 minutes from Downtown Orlando via the Florida Turnpike. Green Mountain Scenic Overlook and Trailhead are just 3 minutes driving distance and 1.2 miles walking distance from the property. Enjoy country living and the beautiful view One of the most prominent Private schools on the US Eastern seaboard is located 7 minutes away. One of Central Florida's most exclusive golf communities with residents with global wealth is also in the immediate area 9 minutes away. You have all those extreme points, Mountains, Wealth, Exclusive Private Schools, Privacy, rolling hills, and usually, the worst crime is cow tipping a nickname for the area. That becomes the most desired place on earth where luxury becomes nature or the highest level of quality of life.
- Type:
- Single Family
- Sq.Ft.:
- 2,386
- Status:
- Active
- Beds:
- 4
- Lot size:
- 0.22 Acres
- Year built:
- 2004
- Baths:
- 2.00
- MLS#:
- O6223353
- Subdivision:
- Minneola Highland Oaks Ph 02 Lt 01 Pb 52
ADDITIONAL INFORMATION
REDUCED $10,000.00. PRICED LOWEST PER SQ FT IN THE NEIGHBORHOOD. With over 2300 sq feet of living area, this home is priced below market, hurry will not last long. This bright and inviting 4 Bedrooms, two bath home is spacious for a large or growing family. Kitchen has breakfast bar and dinette with an excellent Split floor plan and ample room sizes. Highland Oaks is located in the rapidly growing Clermont community with all amenities close by. Some private mortgage could be available for this property, contact Agent.
- Type:
- Single Family
- Sq.Ft.:
- 1,549
- Status:
- Active
- Beds:
- 3
- Lot size:
- 0.18 Acres
- Baths:
- 2.00
- MLS#:
- W7866634
- Subdivision:
- Overlook At Grassy Lake
ADDITIONAL INFORMATION
Pre-Construction. To be built. Welcome home to Overlook at Grassy Lake, located in the charming city of Minneola, just one mile to the Turnpike and the area’s best shopping, dining, and entertainment. Minneola has a wide variety of outdoor recreation, including Lake Hiawatha Preserve, Minneola Sports Complex, and more, only 10 minutes away. Our amenity center was built with you in mind featuring a resort-style pool and cabana, the perfect place to relax. You’ll appreciate our outdoor space that the whole family can enjoy, including a tot lot for the kids. Our private homesites feature options for pond and nature views, with no rear neighbors - the perfect backdrop for your outdoor oasis. Build an outdoor kitchen, entertaining space, or a fire pit – the opportunities are endless. Make it your own with our professionally-designed interior palettes and customize your flex space; perfect for a home office, extra bedroom, or second living area – the choice is yours. The Adeline single-family home is the next level of great living. Enter through your inviting front porch or attached 2-car garage into the large foyer. Inside, laughter comes from the spacious great room, the heart of your home. Your adjoining gourmet kitchen, with large center island and connected dining space, can flow seamlessly outside to an optional lanai. After you’ve relaxed with loved ones, let them retreat to either of 2 bedrooms while you recharge in your main-level owner’s suite with its dual vanity bath and expansive walk-in closet. All Ryan Homes now include WIFI-enabled garage opener and Ecobee thermostat. **Closing cost assistance is available with use of Builder’s affiliated lender**. DISCLAIMER: Prices, financing, promotion, and offers subject to change without notice. Offer valid on new sales only. See Community Sales and Marketing Representative for details. Promotions cannot be combined with any other offer. All uploaded photos are stock photos of this floor plan. Actual home may differ from photos.
- Type:
- Townhouse
- Sq.Ft.:
- 1,892
- Status:
- Active
- Beds:
- 3
- Lot size:
- 0.05 Acres
- Year built:
- 2022
- Baths:
- 3.00
- MLS#:
- T3541977
- Subdivision:
- Holden Rdg Twnhms
ADDITIONAL INFORMATION
HUGE PRICE IMPROVEMENT! Experience contemporary living in this pristine, BRAND NEW (has never been lived in) townhome nestled in Minneola's premier community. Conveniently located near Turnpike Exit 278, this 2022-built home offers easy access to the West Orange Trail, top-rated schools, shopping, dining, and more. Step into a spacious open-concept floor plan with 9’4” ceilings and 8’ sliders leading to a private patio, perfect for indoor-outdoor living. Ideal for hosting, this home features three bedrooms, two full bathrooms, one half bath, and a front-loading 1-car garage with a brick paver driveway. The heart of the home is the chef's kitchen, equipped with stainless steel appliances, 42" cabinetry, luxury handles, pendant lighting, and an oversized Luxury Quartz Island Top. Upstairs, find a serene owner's suite with a generous walk-in closet and private bath, complemented by two additional large bedrooms and a convenient laundry closet with washer and dryer included. Enjoy the convenience of smart home features like a WiFi thermostat and MYQ Garage Door opener for remote access control. Positioned for guest convenience, this unit is walking distance to Lake Minneola High School and near Grassy Lake Elementary School and Pinecrest Lakes Academy. Notably, our lender is offering a $7,000 LENDER CREDIT, enhancing affordability for qualified buyers so please reach out for details! Located near Hills Crossing Plaza, enjoy easy access to Publix, Starbucks, Chipotle, and more, plus proximity to Advent Health of Minneola, South Lake Hospital, and vibrant Downtown Clermont. Don't miss out on owning a brand-new home in Minneola's finest community. Schedule your showing today!
$2,200,000
20199 Sweetwood Lane Clermont, FL 34715
- Type:
- Single Family
- Sq.Ft.:
- 5,768
- Status:
- Active
- Beds:
- 6
- Lot size:
- 5.27 Acres
- Year built:
- 2018
- Baths:
- 9.00
- MLS#:
- O6216956
- Subdivision:
- Sugarloaf Meadow Sub
ADDITIONAL INFORMATION
Welcome to your dream home! This custom-built Muti Generational estate in the scenic Sugarloaf Mountain area is a true gem. Set on 5.27 acres of lush landscape and towering oak trees, this property has it all – from solar panels to plantation shutters. The main house features four comfy bedrooms, five full bathrooms, a half bath, and a three-car garage. The kitchen is a chef’s delight with its custom wood cabinets, built-in oven and microwave, gas cooktop, huge island, and stainless steel appliances. The living area wows with 20-foot ceilings, wood beams, a cool retractable chandelier, stone accent wall, and an electric fireplace. The primary bedroom opens to the pool lanai, and the bathroom is pure luxury with dual sinks, a rain shower, and walk-in closets. The custom laundry room is a dream with tons of cabinet space, a farmhouse sink, an extra dishwasher, and top-notch washer and dryer. Step outside to your private paradise – a custom saltwater pool with a spa, a fantastic outdoor kitchen with a grill and pizza oven, and a full bathroom on the pool deck. Plus, there are two ax-throwing stations, a horseshoe pit, and a cozy fire pit area for fun evenings. The in-law house is perfect for guests or family, with two extra bedrooms, two and a half bathrooms, and two bonus rooms. The guesthouse kitchen is super functional with a gas range and farmhouse sink. This estate is perfect for multi-generational living with style and comfort. Don’t miss out – ask your Realtor for all the details and check out the virtual tour!
- Type:
- Single Family
- Sq.Ft.:
- 2,787
- Status:
- Active
- Beds:
- 4
- Lot size:
- 0.14 Acres
- Baths:
- 3.00
- MLS#:
- W7866241
- Subdivision:
- Overlook At Grassy Lake
ADDITIONAL INFORMATION
Pre-Construction. To be built. Welcome home to Overlook at Grassy Lake, located in the charming city of Minneola, just one mile to the Turnpike and the area’s best shopping, dining, and entertainment. Minneola has a wide variety of outdoor recreation, including Lake Hiawatha Preserve, Minneola Sports Complex, and more, only 10 minutes away. Our amenity center was built with you in mind featuring a resort-style pool and cabana, the perfect place to relax. You’ll appreciate our outdoor space that the whole family can enjoy, including a tot lot for the kids. Our private homesites feature options for pond and nature views, with no rear neighbors - the perfect backdrop for your outdoor oasis. Build an outdoor kitchen, entertaining space, or a fire pit – the opportunities are endless. Make it your own with our professionally-designed interior palettes. The Lynn Haven single-family home lives up to expectations. Relax on your optional front porch. Inside, flex space makes an ideal den or formal dining area. Your foyer leads to the open family room and gourmet kitchen with island, where favorite meals and memories will be made. Enjoy outdoor living on your optional extended lanai, and store seasonal items in your 3-car garage. There’s even more to love upstairs with a loft, 3 secondary bedrooms and a full bath. In your deluxe owner’s suite, enjoy double vanities and two walk-in closets. All Ryan Homes now include WIFI-enabled garage opener and Ecobee thermostat. **Closing cost assistance is available with use of Builder’s affiliated lender**. DISCLAIMER: Prices, financing, promotion, and offers subject to change without notice. Offer valid on new sales only. See Community Sales and Marketing Representative for details. Promotions cannot be combined with any other offer. All uploaded photos are stock photos of this floor plan. Actual home may differ from photos.
- Type:
- Single Family
- Sq.Ft.:
- 2,748
- Status:
- Active
- Beds:
- 4
- Lot size:
- 0.14 Acres
- Baths:
- 3.00
- MLS#:
- W7866240
- Subdivision:
- Overlook At Grassy Lake
ADDITIONAL INFORMATION
Pre-Construction. To be built. Welcome home to Overlook at Grassy Lake, located in the charming city of Minneola, just one mile to the Turnpike and the area’s best shopping, dining, and entertainment. Minneola has a wide variety of outdoor recreation, including Lake Hiawatha Preserve, Minneola Sports Complex, and more, only 10 minutes away. Our amenity center was built with you in mind featuring a resort-style pool and cabana, the perfect place to relax. You’ll appreciate our outdoor space that the whole family can enjoy, including a tot lot for the kids. Our private homesites feature options for pond and nature views, with no rear neighbors - the perfect backdrop for your outdoor oasis. Build an outdoor kitchen, entertaining space, or a fire pit – the opportunities are endless. Make it your own with our professionally-designed interior palettes. The Hadley Bay has it all with customizations that fit your lifestyle. Use your versatile flex space as a home office or library. A quiet study can be converted into an extra bedroom with full bath to make a main-level guest suite. Your great room looks onto your dining area, gourmet kitchen with island, and scenic lanai in this open concept home, providing the perfect space to hosts guests and relax with family. Upstairs, three bedrooms and a full bath provide comfort. All Ryan Homes now include WIFI-enabled garage opener and Ecobee thermostat. **Closing cost assistance is available with use of Builder’s affiliated lender**. DISCLAIMER: Prices, financing, promotion, and offers subject to change without notice. Offer valid on new sales only. See Community Sales and Marketing Representative for details. Promotions cannot be combined with any other offer. All uploaded photos are stock photos of this floor plan. Actual home may differ from photos.
- Type:
- Single Family
- Sq.Ft.:
- 1,815
- Status:
- Active
- Beds:
- 3
- Lot size:
- 0.15 Acres
- Baths:
- 2.00
- MLS#:
- W7866242
- Subdivision:
- Overlook At Grassy Lake
ADDITIONAL INFORMATION
Pre-Construction. To be built. Welcome home to Overlook at Grassy Lake, located in the charming city of Minneola, just one mile to the Turnpike and the area’s best shopping, dining, and entertainment. Minneola has a wide variety of outdoor recreation, including Lake Hiawatha Preserve, Minneola Sports Complex, and more, only 10 minutes away. Our amenity center was built with you in mind featuring a resort-style pool and cabana, the perfect place to relax. You’ll appreciate our outdoor space that the whole family can enjoy, including a tot lot for the kids. Our private homesites feature options for pond and nature views, with no rear neighbors - the perfect backdrop for your outdoor oasis. Build an outdoor kitchen, entertaining space, or a fire pit – the opportunities are endless. Make it your own with our professionally-designed interior palettes and customize your flex space; perfect for a home office, extra bedroom, or second living area – the choice is yours. The Baymont is 1815 sf, 3 bedroom, 2-bath Master split, with a great room across a back of the home. Walk into this great open floorplan house that features multiple added features throughout. Step into the foyer to find a bedroom and a full bath to your left, a flex room beyond that, and entry into the 2-car garage, laundry closet and 3rd bedroom to the right. Continue into the large great room, kitchen, and dinette combo. Your kitchen boast 42" cabinets with granite counter tops and oven, range, dishwasher and disposal. To the right is your Owner’s Suite, open bath with dual sinks and shower, and a large walk-in closet. You can add the optional covered lanai to extend your relaxation outdoors, and even add an optional full front porch to relax and engage with neighbors. A tray ceiling can be added to the Owner's Suite. All Ryan Homes now include WIFI-enabled garage opener and Ecobee thermostat. **Closing cost assistance is available with use of Builder’s affiliated lender**. DISCLAIMER: Prices, financing, promotion, and offers subject to change without notice. Offer valid on new sales only. See Community Sales and Marketing Representative for details. Promotions cannot be combined with any other offer. All uploaded photos are stock photos of this floor plan. Actual home may differ from photos.
- Type:
- Single Family
- Sq.Ft.:
- 2,021
- Status:
- Active
- Beds:
- 4
- Lot size:
- 0.14 Acres
- Baths:
- 2.00
- MLS#:
- W7866237
- Subdivision:
- Overlook At Grassy Lake
ADDITIONAL INFORMATION
Pre-Construction. To be built. Welcome home to Overlook at Grassy Lake, located in the charming city of Minneola, just one mile to the Turnpike and the area’s best shopping, dining, and entertainment. Minneola has a wide variety of outdoor recreation, including Lake Hiawatha Preserve, Minneola Sports Complex, and more, only 10 minutes away. Our amenity center was built with you in mind featuring a resort-style pool and cabana, the perfect place to relax. You’ll appreciate our outdoor space that the whole family can enjoy, including a tot lot for the kids. Our private homesites feature options for pond and nature views, with no rear neighbors - the perfect backdrop for your outdoor oasis. Build an outdoor kitchen, entertaining space, or a fire pit – the opportunities are endless. Make it your own with our professionally-designed interior palettes. The Panama is a perfect example of single story living at 2021 sf, 4 bedroom, 2-bath Master split, with a spacious great room. Walk into this great open floorplan house that features multiple added features throughout. Step through the foyer to find a bedroom and a convenient full bath to your left, a 4th bedroom beyond that, and entry into the 2-car garage, laundry room and 3rd bedroom to the right. Continue into the large great room, dining room, kitchen, and dinette combo. Your kitchen boasts 42" cabinets with a convenient island that also doubles as a breakfast bar, and the homes includes oven, range, dishwasher, and disposal. To the right is your personal retreat. Your Owner’s Suite includes an open bath with dual sinks and shower, separate water closet, and a large walk-in closet. A covered lanai off the dinette area extends your relaxation outdoors - enjoy a cool breeze, sip coffee, or invite friends over to cook out. Add an optional full front porch to relax and engage with neighbors, or change the 4th bedroom into a Study or flex room. The Panama is an extremely popular floor plan and has so much to offer anyone. Come see the Panama and find your home today. All Ryan Homes now include WIFI-enabled garage opener and Ecobee thermostat. **Closing cost assistance is available with use of Builder’s affiliated lender**. DISCLAIMER: Prices, financing, promotion, and offers subject to change without notice. Offer valid on new sales only. See Community Sales and Marketing Representative for details. Promotions cannot be combined with any other offer. All uploaded photos are stock photos of this floor plan. Actual home may differ from photos.
- Type:
- Single Family
- Sq.Ft.:
- 1,722
- Status:
- Active
- Beds:
- 4
- Lot size:
- 0.19 Acres
- Year built:
- 2005
- Baths:
- 2.00
- MLS#:
- G5085023
- Subdivision:
- Highland Oaks
ADDITIONAL INFORMATION
EXPERIENCE COMFORT AND STYLE in this inviting 4 Bdrm/2 Bath home nestled in the serene and sought-after neighborhood of HIGHLAND OAKS. With a NEW ROOF (2023) and a thoughtfully designed OPEN FLOOR PLAN, this home exudes modern charm and functionality. VAULTED CEILINGS amplify the sense of space and light, creating an airy and welcoming ambiance throughout. The combined Living and Dining areas offer ultimate FLEXIBILITY, perfect for cozy family evenings or hosting larger gatherings. At the heart of the home, the SPACIOUS KITCHEN boasts SOLID WOOD cabinetry, AMPLE COUNTER SPACE, and a convenient BREAKFAST BAR, making it a dream for both everyday meals and entertaining. Retreat to the LARGE MASTER SUITE, a sanctuary of comfort with an EN-SUITE BATHROOM that features a WALK-IN CLOSET, a private commode, and a SPACIOUS WALK-IN SHOWER—ideal for unwinding after a busy day. Step outside onto the PRIVATE DECK, perfect for savoring morning coffee or evening cocktails while taking in Florida's stunning sunsets. Situated in a PRIME LOCATION, this home offers unparalleled convenience with proximity to Southlake Hospital, the award-winning Lakeridge Winery, the Florida Turnpike, and a variety of shopping, dining, and entertainment options. Whether you’re starting a family, upsizing, or seeking a tranquil retreat, this home perfectly blends practicality with contemporary sophistication. DISCOVER YOUR NEW BEGINNING IN THIS DELIGHTFUL HOME- SCHEDULE A TOUR TODAY!

Clermont Real Estate
The median home value in Clermont, FL is $316,200. This is lower than the county median home value of $358,200. The national median home value is $338,100. The average price of homes sold in Clermont, FL is $316,200. Approximately 65.7% of Clermont homes are owned, compared to 31.37% rented, while 2.94% are vacant. Clermont real estate listings include condos, townhomes, and single family homes for sale. Commercial properties are also available. If you see a property you’re interested in, contact a Clermont real estate agent to arrange a tour today!
Clermont, Florida 34715 has a population of 13,709. Clermont 34715 is more family-centric than the surrounding county with 38.06% of the households containing married families with children. The county average for households married with children is 23.98%.
The median household income in Clermont, Florida 34715 is $85,536. The median household income for the surrounding county is $60,013 compared to the national median of $69,021. The median age of people living in Clermont 34715 is 36.9 years.
Clermont Weather
The average high temperature in July is 92.1 degrees, with an average low temperature in January of 46.2 degrees. The average rainfall is approximately 51.5 inches per year, with 0 inches of snow per year.



