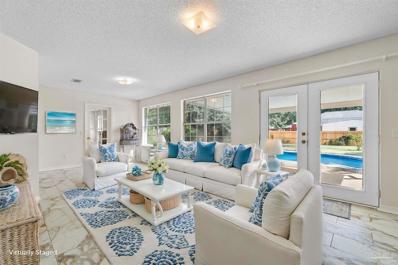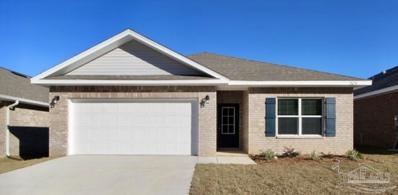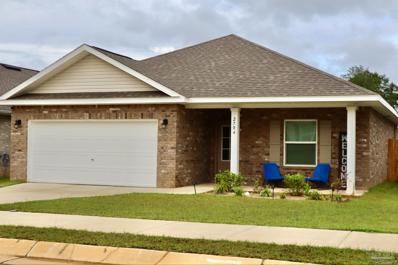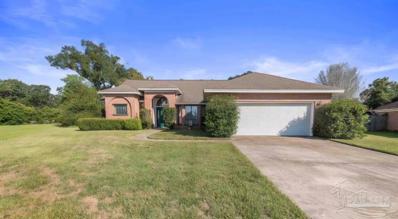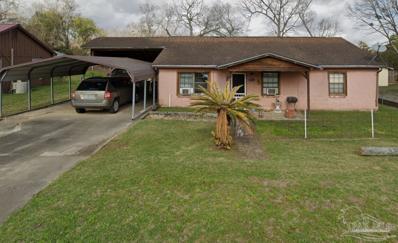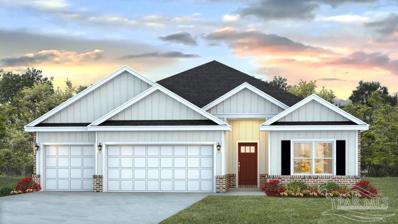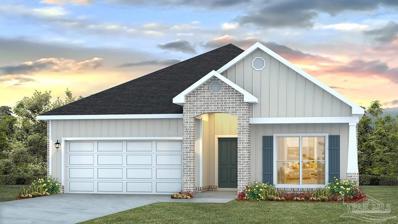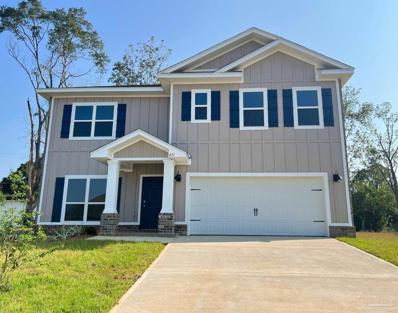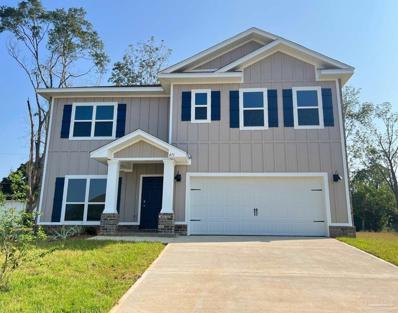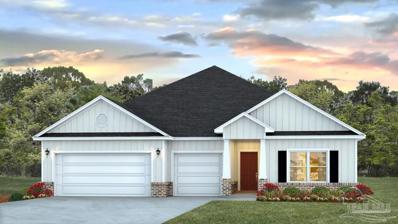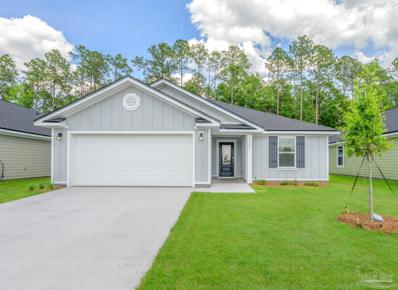Cantonment FL Homes for Sale
$464,900
401 Megan Dr Cantonment, FL 32533
- Type:
- Single Family
- Sq.Ft.:
- 3,010
- Status:
- Active
- Beds:
- 4
- Lot size:
- 0.31 Acres
- Year built:
- 1998
- Baths:
- 3.00
- MLS#:
- 652694
- Subdivision:
- West Roberts Est
ADDITIONAL INFORMATION
Seller to buy down the interest rate for qualified buyers! Experience the perfect blend of classic appeal and contemporary enhancements in this beautifully-maintained, brick, 4-bedroom/3-bath pool home, spanning over 3,000 square feet! Freshly painted in a neutral palette and featuring engineered hardwood floors throughout the living area & hallways and updated porcelain tile in the kitchen and sunroom, this home offers plenty of room for family/friends plus a dedicated office, sunroom, and formal dining room. The oversized great room with vaulted ceilings provides an open, airy space for entertaining or unwinding. Designed with versatility in mind, the triple-split bedroom layout offers excellent in-law suite potential in a separate wing. The primary suite features an impressive glass-enclosed shower with bench seat, presenting a spa-like retreat. The kitchen includes a center island, corner pantry, and several stainless appliances. Step outside to your own private oasis, with a sparkling in-ground pool & covered patio - perfect for enjoying warm Florida days! Set on a .30-acre corner lot, the fully fenced yard is complete with a sprinkler system and mature blackberry and raspberry bushes - for a bit of “fresh-picked” sweetness. On cooler evenings, cozy up to the gas log fireplace, revamped in 2018 for added comfort. Key updates, such as the 2018 HVAC system with gas heat, a brand-new 50-gallon gas water heater, 2019 roof, and 2012 updates under the Rebuild NW Florida program for insurance savings, ensure peace of mind. The septic system, replaced in 2010, adds to the stress-free living experience. Tucked away in a quaint neighborhood with two cul-de-sacs and no through traffic, this home offers quiet living without sacrificing convenience. Just minutes from shopping, highways, hospitals, universities, and a quick drive to Pensacola’s iconic white sand beaches, it’s the perfect blend of tranquility and accessibility. It’s a rare find! Schedule your tour today!
$229,900
465 Hazzard Ln Cantonment, FL 32533
- Type:
- Single Family
- Sq.Ft.:
- 3,460
- Status:
- Active
- Beds:
- 8
- Lot size:
- 9.69 Acres
- Year built:
- 1972
- Baths:
- 4.00
- MLS#:
- 652615
ADDITIONAL INFORMATION
Own a mobile home park for the price of a single family house ! This large parcel consists of 4.37 acres spread out on Hazzard Lane. Currently, there are 3 mobile homes and a wood frame single-family home. The Wood frame house is 1260 sq. ft, 3 bed 1 bath. Mobile 1 has 2 bed 1 bath, around 800 sq ft. Mobile 2 has around 800 sq ft 2 bed 1 bath. Mobile 3 has around 600 sq ft, 1 bed 1 bath. Each structure needs work to get them back in rentable condition. There is city water, so no need to deal with wells. There are 2 power poles and at least one septic we know of, but there is probably another septic as well, as 2 of the mobile homes, and wood frame house were occupied. Property is zoned RMU and according to the county is allowed to have up to 9 units.
$302,900
2691 Avalon St Cantonment, FL 32533
- Type:
- Single Family
- Sq.Ft.:
- 1,588
- Status:
- Active
- Beds:
- 3
- Year built:
- 2024
- Baths:
- 2.00
- MLS#:
- 652616
- Subdivision:
- Bentley Oaks
ADDITIONAL INFORMATION
NEW CONSTRUCTION! 9 ft ceilings! 4 SIDES BRICK EXTERIOR. Expected completion, Dec 2024. Located d in the prestigious Bentley Oaks Neighborhood. Sidewalks throughout! Pickle Ball Court! Community Park. Conveniently located minutes from I-10, easy commute to bases, downtown and to the beach. The Juniper floor plan has 3 bedrooms, and 2 baths. The design has an open kitchen with large prep island and the popular Shaker Style, real birch wood, dove tail tongue and groove, full overlay with soft close, cabinets. Granite counter tops and Stainless appliances are featured in kitchen. A built-in microwave is included. The breakfast room has easy access to a spectacular covered patio, shaded in the evenings, for entertaining, a wonderful pantry and LED lighting makes meal prep a dream. The master suite has trey ceilings and ceiling fan. Deluxe master bathroom has a spacious shower, luxury laminate tops, framed mirrors over the sinks, LED ceiling lights, and large walk in closet. The latest and greatest durable laminate floors are in all areas except carpet is in bedrooms and bedroom closets. Quality construction flourishes throughout this home. Double garage, architectural shingles, energy efficient double pane vinyl windows, storm shutter window protection, and covered by StrucSure, a 10year limited warranty. Call today to view this gorgeous home. Photos are representative of a similiar plan. Features and colors may vary. Call today to see this or any of our available homes at all construcion stages. Photos are representative, features and colors will vary, same plan, similar colors.
$219,000
2194 Pompano St Cantonment, FL 32533
- Type:
- Single Family
- Sq.Ft.:
- 1,325
- Status:
- Active
- Beds:
- 3
- Lot size:
- 0.39 Acres
- Year built:
- 1985
- Baths:
- 2.00
- MLS#:
- 652497
- Subdivision:
- Gonzalez Gardens
ADDITIONAL INFORMATION
**Charming 3-Bed, 2 Bath Home with Spacious Workshop** Buyer to offer a $2,000 carpet allowance. (Only bedrooms have carpet) Welcome to this delightful 3-bedroom, 2 bath home, offering 1325 sq. ft. of well-designed living space. Ideal for first-time buyers or those looking to downsize, this residence features beautifully maintained hardwood floors in the main areas, with cozy carpet in the bedrooms for added comfort. The property boasts a generous 30x30 workshop equipped with both power and water, perfect for hobbyists, DIY enthusiasts, or those in need of extra storage or workspace. Conveniently located near numerous shopping areas, you'll enjoy easy access to retail, dining, and entertainment options. Don’t miss this opportunity to own a home with both charm and functionality in a prime location. Schedule your viewing today and envision your future in this inviting space!
$724,900
3971 Stefani Rd Cantonment, FL 32533
- Type:
- Single Family
- Sq.Ft.:
- 2,873
- Status:
- Active
- Beds:
- 4
- Lot size:
- 2 Acres
- Year built:
- 1997
- Baths:
- 3.00
- MLS#:
- 652493
- Subdivision:
- Milestone
ADDITIONAL INFORMATION
Welcome to this stunning 4-bedroom, 3-bathroom ranch-style home, nestled on 2 acres in the desirable Paddocks of Milestone subdivision in Cantonment, Florida. This beautiful property offers a serene and private lifestyle, highlighted by a peaceful pond and plenty of outdoor space. Step into a spacious open floor plan, perfect for family living and entertaining. The well-appointed kitchen and cozy living areas provide an ideal space for gatherings, while the split bedroom layout offers privacy and comfort. Outdoor living is the true gem of this home, featuring a sparkling 20x40 saltwater vinyl swimming pool with a massive 19x64 deck—perfect for summer relaxation and entertaining. For hobbyists or RV owners, the 25x60 RV garage/shop offers an abundance of space for storage, projects, or parking. With its combination of modern amenities and peaceful surroundings, this property truly offers the best of both worlds. Make this beautiful ranch home your personal retreat!
$327,000
2704 Avalon St Cantonment, FL 32533
- Type:
- Single Family
- Sq.Ft.:
- 1,690
- Status:
- Active
- Beds:
- 3
- Year built:
- 2023
- Baths:
- 2.00
- MLS#:
- 652500
- Subdivision:
- Bentley Oaks
ADDITIONAL INFORMATION
Beautiful home sweet home! Four-side brick home with a open living/kitchen floorplan; 9 feet ceilings; oak color luxury vinyl plank flooring; granite countertops in the kitchen; large island and shaker style kitchen cabinets; all stainless steel appliances with a built-in microwave; trey ceiling in the living room and the master bedroom; master bedroom large walk-in closet, double vanity, large walk-in shower
- Type:
- Single Family
- Sq.Ft.:
- 1,958
- Status:
- Active
- Beds:
- 3
- Year built:
- 1993
- Baths:
- 2.00
- MLS#:
- 652480
- Subdivision:
- Hunters Creek
ADDITIONAL INFORMATION
More pictures will be added....All brick split bedroom floorplan; 3 bedrooms 2 full bathrooms; large heated/cooled sunroom; livinging rooom with fireplace and ceramic tile flooring, The home has a sprinkler system with irrigation well pump, whole house generator and a detached workshop; over sized garage with a built in storage room
- Type:
- Single Family
- Sq.Ft.:
- 2,560
- Status:
- Active
- Beds:
- 4
- Lot size:
- 0.21 Acres
- Year built:
- 2008
- Baths:
- 2.00
- MLS#:
- 652240
- Subdivision:
- Bristol Creek
ADDITIONAL INFORMATION
Start 2025 off with a 2.75% VA assumable loan to qualified VA buyers using their own VA entitlement. This spacious home is priced well below market value and the Seller will still REPLACE THE ROOF prior to closing with an acceptable offer. You will also enjoy brand new (2024) LVP flooring in the main living and wet areas and wall to wall carpet in the bedrooms. The home features a split floor plan with 4 bedrooms, 2 baths, and two additional semi-enclosed rooms available for office, play, dining, crafts or other uses as you need. Enjoy the large primary bath with double vanity and separate tub and shower. The kitchen has a large dining space adjacent to the main living area. There is also a two year old Rheem HVAC system, gas fireplace, fenced back yard and fabric shield storm protection coverings.
- Type:
- Single Family
- Sq.Ft.:
- 1,482
- Status:
- Active
- Beds:
- 3
- Year built:
- 1946
- Baths:
- 2.00
- MLS#:
- 652199
ADDITIONAL INFORMATION
3 beds and 3 baths handyman. Excellent fix and flip or rental. Cash or hard money only.
- Type:
- Single Family
- Sq.Ft.:
- 1,901
- Status:
- Active
- Beds:
- 3
- Lot size:
- 0.14 Acres
- Year built:
- 2024
- Baths:
- 2.00
- MLS#:
- 652133
- Subdivision:
- Allison Acres
ADDITIONAL INFORMATION
ESTIMATED COMPLETION OF DECEMBER 2024!!! Welcome to Allison Acres! This neighborhood is conveniently located off of Highway 29 and Ten Mile Road. This over 1900 square foot, 3 bedroom, 2 bath home is exceptional in design. Enter the home through the foyer and into the expansive open concept living room, dining area, kitchen and breakfast area featuring a large island, stainless steel appliances, granite countertops and vinyl plank flooring. Leaving the kitchen, living and breakfast area and move into a large master suite showcasing an generous master bedroom, large walk in closet, large shower and double vanity in the master bathroom that affords the owner a spacious place to unwind at the days end. The other two guest rooms are both large spaces in their own right providing tons of options for storage and furniture layouts for the owner. The expansive covered porch provides space for entertaining family and friends while keeping them out of the warm summer afternoons. This property is one not to be missed out on. Make your appointment today *** Sample floorplan photos and are not a true representation of actual home ***
- Type:
- Single Family
- Sq.Ft.:
- 1,820
- Status:
- Active
- Beds:
- 4
- Lot size:
- 0.13 Acres
- Year built:
- 2024
- Baths:
- 2.00
- MLS#:
- 652132
- Subdivision:
- Allison Acres
ADDITIONAL INFORMATION
***ESTIMATED COMPLETION OF DECEMBER 2024!!!***Welcome to Allison Acres! This neighborhood is located conveniently off of Highway 29 and Ten Mile Road. This 1820 square foot 4 bedroom 2 bath floorplan has a lot to offer. Upon entering the home through the foyer and into the expansive great room and dining area that provides a wealth of space and options for the owner to utilize. The great room space is also overlooked by the large kitchen and breakfast area featuring stainless steel appliances, granite countertops and vinyl plank flooring. Leaving the kitchen and breakfast area and moving into a large master suite showcasing a large master bedroom, large walk in closet. The other three guest rooms are all large spaces in their own right providing tons of options for storage and furniture layouts for the owner as well as one that could be converted into a study / office area if needed. The rear covered porch provides space for entertaining family and friends while keeping them shaded during those warm summer afternoons spent outside. This property is one not to be missed out on. Make your appointment today. ***Sample floorplan photos shown and are not a true representation of actual home***
- Type:
- Single Family
- Sq.Ft.:
- 2,025
- Status:
- Active
- Beds:
- 4
- Lot size:
- 0.18 Acres
- Year built:
- 2024
- Baths:
- 3.00
- MLS#:
- 652131
- Subdivision:
- Allison Acres
ADDITIONAL INFORMATION
***MOVE IN READY!!! *** Welcome home to Allison Acres. You will want to see this adorable new home!! This home is conveniently located just off of West Ten Mile Road and Highway 29 and just a few minutes drive to Navy Federal Credit Union, University of West Florida, Scenic Hills Country Club and I-10 to name a few. This exceptional 2 story home, built on a generous sized corner lot, packs a ton of features inside all while having that great curb appeal outside as well. Walk inside the home to the inviting and large family room area that is perfect for entertaining friends and family. The room is also overlooked by the expansive and open kitchen that features laminate countertops, lots of cabinet space, stainless steel appliances, and a generous pantry. The downstairs master suite is the perfect combination of size and functionality showcasing a large bedroom that leads into the bathroom featuring a separate shower, garden tub, double vanity, and an expansive walk in closet. Upstairs you will be greeted with a loft area , three large guest bedrooms with walk in closets and the laundry room as well. This home is simply too good to miss out on, make your appointment today to find out more. *** Photos shown are of actual home in current state of construction ***
- Type:
- Single Family
- Sq.Ft.:
- 1,820
- Status:
- Active
- Beds:
- 4
- Lot size:
- 0.15 Acres
- Year built:
- 2024
- Baths:
- 2.00
- MLS#:
- 652130
- Subdivision:
- Allison Acres
ADDITIONAL INFORMATION
READY NOW!!! Welcome to Allison Acres! This neighborhood is located conveniently off of Highway 29 and West Ten Mile Road. This 1820 square foot 4 bedroom 2 bath floorplan has a lot to offer. Upon entering the home through the foyer and into the expansive great room and dining area that provides a wealth of space and options for the owner to utilize. The great room space is also overlooked by the large kitchen and breakfast area featuring stainless steel appliances, granite countertops and vinyl plank flooring. Leaving the kitchen and breakfast area and moving into a large master suite showcasing a large master bedroom and large walk in closet. The other three guest rooms are all large spaces in their own right providing tons of options for storage and furniture layouts for the owner as well as one that could be converted into a study / office area if needed. The rear covered porch provides space for entertaining family and friends while keeping them shaded during those warm summer afternoons spent outside. This property is one not to be missed out on. Make your appointment today. ***Photos shown are of actual home in current state of construction***
$229,000
1207 Pauline St Cantonment, FL 32533
- Type:
- Single Family
- Sq.Ft.:
- 1,295
- Status:
- Active
- Beds:
- 3
- Year built:
- 1987
- Baths:
- 2.00
- MLS#:
- 652053
- Subdivision:
- Floradale Acres
ADDITIONAL INFORMATION
Welcome to 1207 Pauline Street, a charming 3-bedroom, 1.5-bathroom home nestled in the quiet countryside of Cantonment, FL. This rustic ranch-style property has been thoughtfully updated to provide a comfortable and modern living experience while retaining its original character. With a spacious layout, this home is ideal for first-time homeowners or those looking for a smart investment opportunity. Step inside to find brand-new carpet in all bedrooms, complemented by updated hardwood vinyl floors throughout the main living areas, giving the home a fresh and modern look. The bathrooms have been tastefully renovated with new vanities, lighting, and fresh paint. The kitchen is equally impressive, featuring updated lighting and a stylish new tile backsplash above the sink and stove, perfect for the home chef. Ceiling fans have been installed in key areas to enhance airflow and comfort throughout the home. Two of the three bedrooms offer large walk-in closets, providing ample storage for clothes and personal items. Additionally, the property boasts two inviting sunrooms, one in the front and one in the back, each measuring 12x9. These sunrooms are not included in the heated and cooled square footage, making them perfect spots to enjoy the tranquil views. The converted garage offers an extra 288 square feet of versatile space. Sitting on a generous half-acre lot, this property offers a peaceful outdoor retreat. The backyard is cleared and expansive, ready for your dream garden, outdoor entertaining space, or even the addition of a pool. The mature oak trees provide a serene and picturesque backdrop, making it the perfect escape from city life. This home is ready and waiting for you.
- Type:
- Single Family
- Sq.Ft.:
- 2,273
- Status:
- Active
- Beds:
- 4
- Lot size:
- 0.26 Acres
- Year built:
- 2024
- Baths:
- 3.00
- MLS#:
- 652007
- Subdivision:
- Reserve At Brookhaven
ADDITIONAL INFORMATION
The Destin plan is a 4 bed, 3 bath, 3 car garage home located in Reserve at Brookhaven. This one-story home has a truly open concept plan, featuring a great room with dining space that flow into the kitchen and dinette. Two bedrooms at the front of the home are connected by a full bathroom, while the Bedroom 1 is located on the back of the home for privacy, with beautiful views of the backyard. The fourth bedroom next to the kitchen can serve as an optional den, providing extra space for work or for play. This home is an equipped with a Smart Home Technology package. Reserve at Brookhaven offers future residents access to a relaxing pool, cabana, and fun-filled playground!
- Type:
- Single Family
- Sq.Ft.:
- 1,774
- Status:
- Active
- Beds:
- 4
- Lot size:
- 0.26 Acres
- Year built:
- 2024
- Baths:
- 2.00
- MLS#:
- 652006
- Subdivision:
- Reserve At Brookhaven
ADDITIONAL INFORMATION
The Rhett is an exquisite 4 bed, 2 bath home with a 2-car garage in the sought after Reserve at Brookhaven community. The kitchen showcases a generously sized island that overlooks the dining and living room area, providing an ideal setting for hosting gatherings. Step inside to discover the sophisticated trey ceilings, stunning quartz countertops in the kitchen and bathrooms, and luxurious vinyl flooring throughout the entire home, complemented by plush carpet in the bedrooms. As an added bonus, this home is equipped with a Smart Home Technology package, ensuring you stay connected to what matters most. Reserve at Brookhaven offers future residents access to a relaxing pool, cabana, and fun-filled playground!
- Type:
- Single Family
- Sq.Ft.:
- 3,113
- Status:
- Active
- Beds:
- 5
- Lot size:
- 0.26 Acres
- Year built:
- 2024
- Baths:
- 3.00
- MLS#:
- 652002
- Subdivision:
- Reserve At Brookhaven
ADDITIONAL INFORMATION
Welcome to Reserve at Brookhaven, a charming community nestled in Cantonment. The McKenzie is a stunning 5 bed, 3 bath with 3,113 sq ft. As you enter, you'll be greeted by a formal dining area and a versatile space that can be transformed into an office or a school room. The family room seamlessly connects to the kitchen, dining area, and breakfast nook, creating an open and inviting atmosphere. Adorned with exquisite quartz countertops and complemented by sleek stainless-steel appliances, the kitchen is a true culinary haven. Step out from the breakfast area onto the covered back patio, where you can savor your morning coffee while basking in the gentle rays of the rising sun. Bedroom 1, conveniently located off the family room, boasts a generous bath and a walk-in closet. Reserve at Brookhaven offers future residents access to a relaxing pool, cabana, and fun-filled playground!
- Type:
- Single Family
- Sq.Ft.:
- 2,273
- Status:
- Active
- Beds:
- 4
- Lot size:
- 0.26 Acres
- Year built:
- 2024
- Baths:
- 3.00
- MLS#:
- 652000
- Subdivision:
- Reserve At Brookhaven
ADDITIONAL INFORMATION
Discover the Destin plan, a stunning one-story home featuring 4 bedrooms, 3 bathrooms, and a spacious 3-car garage, all situated in the prestigious Reserve at Brookhaven. This thoughtfully designed open-concept layout boasts a generous great room that seamlessly connects to the dining area, kitchen, and dinette, perfect for entertaining. At the front of the home, two cozy bedrooms share a full bathroom, while the private Bedroom 1 at the rear offers serene views of the backyard oasis. The versatile fourth bedroom adjacent to the kitchen can easily transform into a den, ideal for work or leisure. Plus, enjoy the convenience of a Smart Home Technology package. Reserve at Brookhaven is an exclusive community in Cantonment, providing easy access to all the vibrant attractions of Pensacola.
- Type:
- Single Family
- Sq.Ft.:
- 2,511
- Status:
- Active
- Beds:
- 5
- Lot size:
- 0.32 Acres
- Year built:
- 2024
- Baths:
- 3.00
- MLS#:
- 652013
- Subdivision:
- Reserve At Brookhaven
ADDITIONAL INFORMATION
Welcome to the Reserve at Brookhaven! A new single-family community with a short distance to I-10 offers easy travel and convenience. The Carol plan is a two-story home that boasts 5 beds, 3 baths and a 2-car garage. The kitchen offers quartz countertops, an island bar, sleek stainless-steel appliances and a large pantry. Bedroom 1 is on the second floor of the home and has an adjoining bath that features a double sink vanity, garden tub and shower. On the first floor is a guest bedroom and full bath with the additional rooms on the second floor. This home comes with an incredible Smart Home Technology package, adding a touch of modern convenience. Reserve at Brookhaven offers residents convenient access to nearby schools, dining, and grocery options, as well as a mere 45-minute drive to the sun-kissed shores of the beach.
- Type:
- Single Family
- Sq.Ft.:
- 2,511
- Status:
- Active
- Beds:
- 5
- Lot size:
- 0.32 Acres
- Year built:
- 2024
- Baths:
- 3.00
- MLS#:
- 652012
- Subdivision:
- Reserve At Brookhaven
ADDITIONAL INFORMATION
Welcome to the Reserve at Brookhaven! A new single-family community with a short distance to I-10 offers easy travel and convenience. The Carol plan is a two-story home that boasts 5 beds, 3 baths and a 2-car garage. The kitchen offers quartz countertops, an island bar, sleek stainless-steel appliances and a large pantry. Bedroom 1 is on the second floor of the home and has an adjoining bath that features a double sink vanity, garden tub and shower. On the first floor is a guest bedroom and full bath with the additional rooms on the second floor. This home comes with an incredible Smart Home Technology package, adding a touch of modern convenience. Reserve at Brookhaven offers future residents access to a relaxing pool, cabana, and fun-filled playground!
- Type:
- Single Family
- Sq.Ft.:
- 2,795
- Status:
- Active
- Beds:
- 4
- Lot size:
- 0.23 Acres
- Year built:
- 2024
- Baths:
- 4.00
- MLS#:
- 652001
- Subdivision:
- Reserve At Brookhaven
ADDITIONAL INFORMATION
Welcome to Reserve at Brookhaven, a charming community nestled in Cantonment. The Camden plan offers ample space, featuring a designated dining room, a spacious study, four bedrooms, and an additional garage that can accommodate a third car or a golf cart. As you explore this stunning home, you'll be greeted by elegant EVP flooring that flows seamlessly throughout, complemented by plush carpet in the bedrooms. The foyer leads you to two spacious bedrooms, connected by a well-appointed shared bath complete with a double quartz vanity and a convenient shower/tub combo. Bedroom 1 is a true sanctuary, offering a generous en-suite bath featuring a soothing garden tub, a separate shower, and a sprawling walk-in closet. The kitchen is a chef's dream, showcasing a central island with a sink, ample beautiful cabinetry, a corner pantry, and sleek stainless-steel appliances. This home also comes equipped with a cutting-edge Smart Home Technology package. Reserve at Brookhaven offers residents convenient access to nearby school, dining, and grocery options, as well as a mere 45-minute drive to the sun-kissed shores of the beach.
- Type:
- Single Family
- Sq.Ft.:
- 1,568
- Status:
- Active
- Beds:
- 3
- Lot size:
- 0.14 Acres
- Year built:
- 2024
- Baths:
- 2.00
- MLS#:
- 651990
- Subdivision:
- Reserve At Brookhaven
ADDITIONAL INFORMATION
Welcome to Reserve at Brookhaven! The Lismore is one of our most sought-after 3 bedroom, 2 bathroom homes with a highly desirable open floorplan. The kitchen is beautifully designed and features stunning quartz countertops, a spacious island bar, pantry, sleek stainless-steel appliances, a smooth top range, and a built-in microwave. The master bedroom is spacious and has an attached bathroom with a large shower and a walk-in closet. Throughout the interior, you'll find beautiful flooring with plush carpet in the bedrooms. This home also includes a Smart Home Technology package, adding a modern touch of convenience. Future residents will also enjoy access to a community pool!
$329,900
23 Anhinga St Cantonment, FL 32533
- Type:
- Single Family
- Sq.Ft.:
- 2,012
- Status:
- Active
- Beds:
- 5
- Year built:
- 2024
- Baths:
- 3.00
- MLS#:
- 651988
- Subdivision:
- Sanctuary
ADDITIONAL INFORMATION
NEW COMPLETED CONSTRUCTION!! Welcome to Sanctuary! The Lakeside plan is an impressive 5 bed, 3 bath home with a 2-car garage. As you step inside this beautiful home, you'll immediately notice guest bedrooms 4 and 5, located towards the front and separated by a guest bath. Moving towards the back of the house, you'll discover a captivating open concept kitchen, living, and dining room area. The kitchen is complete with an island, stunning countertops, a spacious pantry, and sleek stainless-steel appliances. Adjacent to the dining room area, there's a hallway that leads to guest bedrooms 2 and 3, as well as a second guest bath. Bedroom 1 is a true sanctuary, tucked away just off the living area. It offers a luxurious bathroom and a generously sized walk-in closet, providing the perfect private retreat. This home comes equipped with a Smart Home Technology package, adding convenience and modernity to your lifestyle. Don't miss out on the opportunity to make Sanctuary your new home!
$324,900
27 Anhinga St Cantonment, FL 32533
- Type:
- Single Family
- Sq.Ft.:
- 1,568
- Status:
- Active
- Beds:
- 3
- Lot size:
- 0.14 Acres
- Year built:
- 2024
- Baths:
- 2.00
- MLS#:
- 651987
- Subdivision:
- Sanctuary
ADDITIONAL INFORMATION
Welcome to Sanctuary located in Cantonment! The Lismore is one of our most sought-after 3 bedroom, 2 bathroom homes with a highly desirable open floorplan. The kitchen is beautifully designed and features stunning countertops, a spacious island bar, pantry, sleek stainless-steel appliances, a smooth top range, and a built-in microwave. The master bedroom is spacious and has an attached bathroom with a large shower and a walk-in closet. Throughout the interior, you'll find beautiful flooring with plush carpet in the bedrooms. This home also includes a Smart Home Technology package, adding a modern touch of convenience. With its classic curb appeal and convenient location in Cantonment, it's a truly beautiful home.
$329,900
31 Anhinga St Cantonment, FL 32533
- Type:
- Single Family
- Sq.Ft.:
- 1,787
- Status:
- Active
- Beds:
- 4
- Year built:
- 2024
- Baths:
- 2.00
- MLS#:
- 651985
- Subdivision:
- Sanctuary
ADDITIONAL INFORMATION
Welcome to Sanctuary! Step inside the Cali plan, a stunning 4 bed, 2 bath home. As you enter, you'll be greeted by three guest bedrooms, each boasting spacious closets. Moving towards the back of the house, you'll discover a captivating open concept kitchen and living room area. The kitchen features a stylish island with beautiful countertops, a generous pantry, and sleek stainless-steel appliances. Bedroom 1 is conveniently located just off the living area and offers a luxurious bathroom with a roomy walk-in closet. The interior of this home is adorned with beautiful LVP flooring throughout, complemented by cozy carpeting in the bedrooms. Not only that, but this home also comes equipped with a Smart Home Technology package, adding a touch of modern convenience. The community offers fantastic amenities including a refreshing pool and a fun-filled playground.

Cantonment Real Estate
The median home value in Cantonment, FL is $306,700. This is higher than the county median home value of $246,900. The national median home value is $338,100. The average price of homes sold in Cantonment, FL is $306,700. Approximately 79.04% of Cantonment homes are owned, compared to 14.05% rented, while 6.92% are vacant. Cantonment real estate listings include condos, townhomes, and single family homes for sale. Commercial properties are also available. If you see a property you’re interested in, contact a Cantonment real estate agent to arrange a tour today!
Cantonment, Florida 32533 has a population of 27,135. Cantonment 32533 is more family-centric than the surrounding county with 26.31% of the households containing married families with children. The county average for households married with children is 22.79%.
The median household income in Cantonment, Florida 32533 is $80,973. The median household income for the surrounding county is $56,605 compared to the national median of $69,021. The median age of people living in Cantonment 32533 is 42.1 years.
Cantonment Weather
The average high temperature in July is 89.8 degrees, with an average low temperature in January of 40.2 degrees. The average rainfall is approximately 65.1 inches per year, with 0 inches of snow per year.
