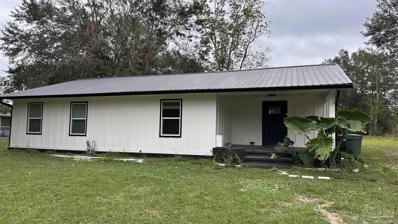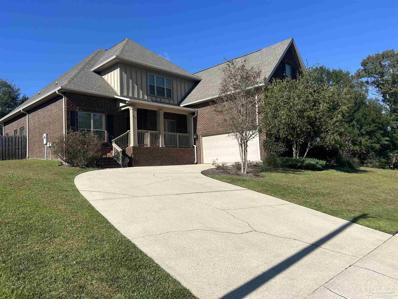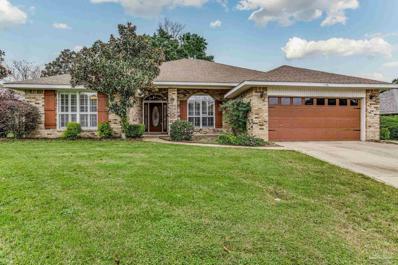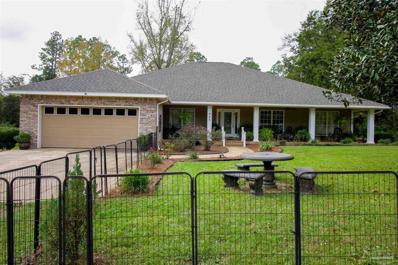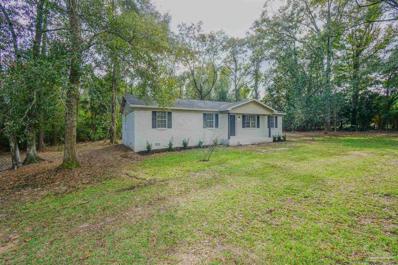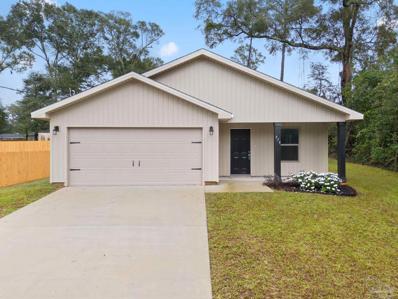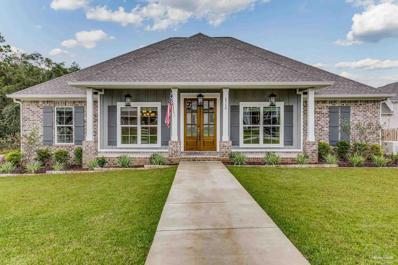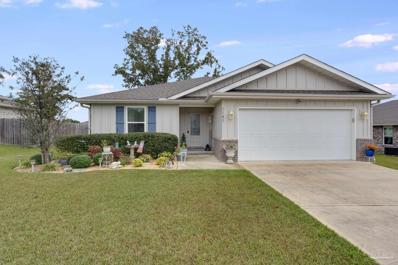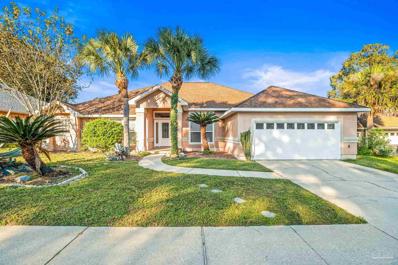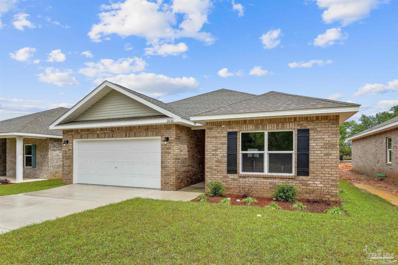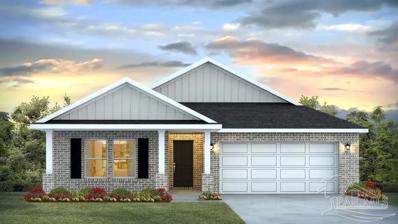Cantonment FL Homes for Sale
$750,000
1011 Bucyrus Ln Cantonment, FL 32533
- Type:
- Single Family
- Sq.Ft.:
- 4,084
- Status:
- Active
- Beds:
- 5
- Lot size:
- 0.76 Acres
- Year built:
- 2007
- Baths:
- 4.00
- MLS#:
- 655393
- Subdivision:
- Brookside Hills
ADDITIONAL INFORMATION
**Open House! Sun 12/8 - 1-4pm** Custom built dream home! Beautiful floor plan of over 4000 sq ft. 5 bedrooms plus an EXTRA office or gym room. Stunning family room/game room features Cherry Tongue & Groove walls & ceiling, Exposed Beams with a vaulted ceiling, a large fireplace with stones and wood imported from New Zealand. Plus additional separate living room facing the backyard. The main bedroom features a gas fireplace, large en suite with jetted tub and walk in shower, separate vanities. Two large walk in closets with custom wood shelving. Roof installed 10/21 with gutters. Two new tankless gas water heaters. Whole home generator built in! In the kitchen you will find an Elextrolux Gas Range Oven, Wine fridge, Bosch dishwasher and refrigerator and walk in pantry. Enjoy your evenings on a private 500 sqft back deck facing a designated greenbelt, so no neighbors ever behind you! sitting on 3/4 of an acre. 3 car garage! Large side driveway in addition to circle driveway in front yard. This home is very energy efficient & is insulated w/Spray on Icynene Insulation which keeps the average electric bill less than $200 & you have 2 HVAC units & WHOLE HOUSE GENERATER. Downstairs walk out basement has a gym/bedroom an office/bedroom and another master suite. Security cameras, sprinklers and so much more...ask for features sheet and schedule a tour!
- Type:
- Single Family
- Sq.Ft.:
- 1,424
- Status:
- Active
- Beds:
- 2
- Lot size:
- 2.7 Acres
- Year built:
- 1963
- Baths:
- 2.00
- MLS#:
- 655328
ADDITIONAL INFORMATION
Welcome to this charming 2-bedroom, 2-bathroom home situated on a spacious 2.7-acre lot, offering the perfect balance of privacy and convenience. With 1,424 square feet of living space, this well-maintained home is ideal for those seeking a comfortable retreat close to town. Step inside to find an inviting open floor plan with plenty of natural light, creating a warm and welcoming atmosphere. The generous living room is perfect for relaxation or entertaining, while the adjacent dining area provides a great space for family meals. The kitchen is equipped with modern appliances and ample counter space, making cooking a breeze. The two bedrooms are spacious and offer plenty of closet storage, with the master suite featuring an en-suite bathroom for added privacy and convenience. Both bathrooms are well-appointed with modern fixtures and finishes. Outside, the expansive 2.7-acre lot provides endless possibilities for gardening, outdoor activities, or even potential expansion. The property is a peaceful oasis, yet just minutes away from all the amenities of town, including shopping, dining, and schools. This home offers the perfect combination of country living with easy access to town—truly a rare find!
- Type:
- Single Family
- Sq.Ft.:
- 2,323
- Status:
- Active
- Beds:
- 4
- Lot size:
- 0.24 Acres
- Year built:
- 2020
- Baths:
- 3.00
- MLS#:
- 655218
- Subdivision:
- Harmony Estates
ADDITIONAL INFORMATION
Welcome home to your stunning residence! Nestled in Harmony Estates with community sidewalks + a park, this property is a MUST SEE & boasts a remarkable blend between updated comfort and sophistication, with custom amenities you won't find anywhere else! This meticulously maintained 4 bed, 3 bath estate is situated on an elevated lot, with fresh landscaping and gutters, encompassing brick and hardieboard accents, leading to impressive tall ceilings with crown molding, and hand selected upgrades everywhere you turn! Once you step through the door, you're greeted into an inviting living area with a lime-washed brick, gas fireplace and stunning mantel, followed by a formal dining with vaulted ceilings + wainscoting that flows into your chef's kitchen featuring: granite countertops, soft-close cabinetry, an abundance of storage, with bonuses like the sleek tiled-backsplash, coffee/libations bar, stainless steel appliances, kitchen-aid fridge, and a gas range! This home is a dream for remote workers with its business-grade office setup, designed to keep you productive and focused. The spacious primary bedroom includes added recessed lighting, a dreamy en-suite bathroom, complete with a tiled shower & rainfall showerhead, soaking tub, 2 walk-in closets, & designated water closet, keeping your privacy a priority! A stylish Jack-and-Jill bathroom connects two perfectly sized guest bedrooms in your split floor plan, including a custom built murphy bed, while a third bathroom near the mudroom provides easy access for accompanying visitors! Every closet and pantry is equipped with wooden shelving for thoughtful organization and additional storage. Step outside to enjoy your covered back patio & serene privacy fenced yard, with an added gas line perfect for outdoor grilling (no propane tanks needed!), and top it off with your very own luxurious and therapeutic swim spa! This opportunity is highly desirable and won't stick around long--Schedule your showing before you miss it!
- Type:
- Single Family
- Sq.Ft.:
- 3,195
- Status:
- Active
- Beds:
- 4
- Year built:
- 2013
- Baths:
- 4.00
- MLS#:
- 655220
- Subdivision:
- Robinsons Mill
ADDITIONAL INFORMATION
Welcome to this stunning 4-bedroom, 3.5-bath home that blends classic elegance with modern comfort. From the moment you approach the beautiful brick exterior, you'll be captivated by the curb appeal and craftsmanship that define this home. Inside, the spacious floor plan unfolds with soaring ceilings and abundant natural light, creating a warm and inviting atmosphere throughout. Gleaming tile floors flow seamlessly from room to room, enhancing the sense of openness and adding a touch of sophistication. The kitchen features gorgeous granite countertops, modern stainless steel appliances, and ample cabinetry. With 4 generously sized bedrooms, including a luxurious primary suite, there is plenty of room for everyone. The spa-like primary bath offers a true retreat, with a soaking tub, walk-in shower, double vanity, and walk-in closet. The versatile oversized bonus room is 13x36 and a standout feature. It offers endless possibilities as a home office, 5th bedroom, playroom, media room, or fitness space. Outside, the backyard provides a serene escape with space for outdoor dining, gardening, or simply relaxing by the pool. This home is located close to schools, parks, and shopping, offering the perfect balance of convenience and tranquility. Don’t miss the opportunity to make this exceptional property your forever home!
$379,000
1640 Quartz Ave Cantonment, FL 32533
- Type:
- Single Family
- Sq.Ft.:
- 2,028
- Status:
- Active
- Beds:
- 3
- Year built:
- 2021
- Baths:
- 3.00
- MLS#:
- 655199
- Subdivision:
- Bentley Oaks
ADDITIONAL INFORMATION
Meticulously maintained craftsman style home in a quiet, peaceful neighborhood. This 3 bedroom 2.5 bathroom home has all the features you could hope for in a 2021 build with high end finishes and upgrades beyond the norm. Enjoy a back yard patio designed for outdoor living, an open concept kitchen equipped to entertain, and a master's ensuite featuring a custom designed floor to ceiling tiled shower. The tray ceilings in the open concept living room are mirrored in the master suite creating a spacious atmosphere in the most important spaces. The kitchen features a large 7' prep island donned with granite countertops cut from single stone over-looking the living room to create a seamless flow from living to eating and entertaining. Stainless steel appliances, a gas stove range, and shaker cabinets create an elegant appeal to the finishing touches. Enjoy a relaxed breakfast at the island bar, or a full spread at the dining table without feeling disconnected. 2 bedrooms and 1 full bathroom lie at the south end of the floor plan creating space and privacy between your master suite and the additional rooms. A flex room is positioned just left of the front foyer creating that extra sense of privacy and purpose to focus on what you love- whether you're looking for an in home office, library, lounge, or kids play room. The double car garage has been doubly cared for with brand new epoxy coating flooring throughout to bolster durability and plenty of storage around for organizing those necessities. Upon entering the home from the garage, drop your things neatly in the custom built mudroom nook equipped with a bench, under/over cubbies, and coat hooks for everyone. The whole home features a brand new Generac providing no lapse in complete home functionalities upon power outages, and a tankless water heater to ensure you're never without. From the interior functionalities to the expansive outdoor living to enjoy lounging and grilling, this is the home you've been dreaming of.
$325,000
1893 Brentco Rd Cantonment, FL 32533
- Type:
- Single Family
- Sq.Ft.:
- 1,400
- Status:
- Active
- Beds:
- 3
- Lot size:
- 1 Acres
- Year built:
- 1971
- Baths:
- 2.00
- MLS#:
- 655193
ADDITIONAL INFORMATION
Welcome to this beautifully updated ranch-style home, nestled on a generous 1-acre lot, offering the perfect balance of comfort and outdoor living. With 1,400 sq. ft. of thoughtfully designed living space, this home features 3 spacious bedrooms and 2 full bathrooms, ideal for families or anyone looking for a peaceful retreat. Step inside to discover a freshly repainted interior, providing a bright and airy atmosphere throughout. The open-concept living and dining areas flow seamlessly, making it easy to entertain or simply relax at home. Outside, enjoy your own private oasis with a large deck complete with ambient lighting—perfect for evening dinners, morning coffee, or relaxing with friends. The front yard is a gardener's dream, with an edible garden complete with satsuma orange, fig, and kumquat trees as well as mint and rosemary! The expansive backyard has a brand new workshop which provides extra storage for your tools or toys and plenty of space for outdoor activities. This home offers the perfect blend of tranquility and functionality. Don’t miss the opportunity to make it yours!
- Type:
- Single Family
- Sq.Ft.:
- 2,318
- Status:
- Active
- Beds:
- 4
- Lot size:
- 0.2 Acres
- Year built:
- 2000
- Baths:
- 2.00
- MLS#:
- 655191
- Subdivision:
- St Andrews
ADDITIONAL INFORMATION
Welcome to your new home in a beautiful, peaceful neighborhood, complete with well-manicured lawns, illuminating street lights, and a community exclusive park! This inviting home features a desirable split floor plan, with the primary suite on one side and three additional bedrooms with a bathroom on the other. Upon entering, you’ll be welcomed by a spacious living room with high ceilings and a statement fireplace. Surround sound speakers are already installed for movie nights and gatherings. The living room flows into the kitchen and breakfast nook, offering a semi-open layout that balances connection and coziness. There’s also a flexible room initially intended as a formal dining room, which can easily serve as a home office, playroom, or additional living space. Step through the sliding glass doors to enjoy a screened-in sun porch—ideal for relaxing while staying connected to the outdoors. The property is thoughtfully landscaped and equipped with an irrigation system for easy maintenance. This home’s versatile layout is perfectly suited to a variety of lifestyles. Schedule your private tour today and experience it for yourself!
$625,000
945 Upland Rd Cantonment, FL 32533
- Type:
- Single Family
- Sq.Ft.:
- 2,940
- Status:
- Active
- Beds:
- 5
- Year built:
- 1998
- Baths:
- 3.00
- MLS#:
- 655168
ADDITIONAL INFORMATION
Charming 5-Bedroom Home for Sale on 2.49 Acres Discover your dream home nestled on a serene private road, offering ample space and comfort for family living. This stunning property features five spacious bedrooms and three well-appointed bathrooms, providing plenty of room for relaxation and privacy. As you step inside, you'll be welcomed by a large foyer leading to the livingroom with a large stone fireplace, there is a large inviting Florida room filled with natural light, perfect for enjoying your morning coffee or entertaining guests. The heart of the home is the expansive kitchen, boasting beautiful granite countertops, an abundance of cabinetry. This culinary haven opens seamlessly into the generous dining room, making it ideal for family gatherings and dinner parties. Step outside to the extra-large screened-in patio, where you can unwind and enjoy the tranquility of your surroundings without the hassle of insects. The large front porch adds to the charm, providing a perfect spot to relax and enjoy the scenic views of your 2.4944-acre lot. An added bonus is the mother-in-law suite, complete with its own full kitchen with modern black appliances, a private bathroom, and a cozy sitting area. This versatile space is perfect for guests, extended family, or even rental potential, featuring a gas stove and ample storage. With its perfect blend of space, style, and functionality, this home is a rare find. Don’t miss the opportunity to make it yours
- Type:
- Single Family
- Sq.Ft.:
- 2,973
- Status:
- Active
- Beds:
- 3
- Lot size:
- 1.9 Acres
- Year built:
- 1975
- Baths:
- 3.00
- MLS#:
- 655087
- Subdivision:
- Field Nine
ADDITIONAL INFORMATION
Welcome to your tranquil 2-acre oasis—a breathtaking pool home embraced by lush landscaping, including swaying palm trees, vibrant azaleas, majestic oaks, immaculate zoysia grass, and mature hedges. This stunning property offers a serene retreat, just minutes from Pensacola's finest attractions. The oversized pool is a centerpiece, nestled among towering palms that create a perfect, private ambiance for outdoor gatherings and entertainment. A spacious storage building provides ample space for your outdoor essentials, and the expansive front porch invites you to relax and enjoy the sounds of nature. The entire yard is irrigated and features accent lighting around the pool and palm trees, creating a captivating evening atmosphere. Step inside to over 2,900 square feet of refined living space, featuring 3 generously sized bedrooms and 3 updated bathrooms, one with convenient direct access to the pool area. New vinyl and tile flooring flows throughout, and the bathrooms have been tastefully updated with modern vanities, new toilets, and a fully tiled shower in the third bathroom. Cozy up by the wood-burning fireplace on cool evenings, with the added efficiency of a wood-burning stove for extra warmth. The home boasts two inviting living rooms, a versatile bonus space perfect for a home office or guest room, an eat-in kitchen, and a formal dining area, creating the ideal layout for both relaxation and entertainment. Enjoy the best of both worlds—peaceful country living with the convenience of being less than 30 minutes from the sugar-white sands of Pensacola Beach and just 15 minutes from Historic Downtown Pensacola. Properties with this blend of beauty, privacy, and proximity are rare. Don’t miss your opportunity to make this exceptional home your own!
- Type:
- Single Family
- Sq.Ft.:
- 1,431
- Status:
- Active
- Beds:
- 3
- Year built:
- 1981
- Baths:
- 2.00
- MLS#:
- 655014
ADDITIONAL INFORMATION
**Welcome to Your Dream Home!** Nestled on a spacious 0.8-acre lot, this beautifully renovated all-brick home offers modern comforts and classic appeal. With an impressive list of upgrades, this property is move-in ready and designed to impress. **Key Features:** - **New Roof, HVAC, and Water Heater:** Ensuring worry-free living with recent essential upgrades for peace of mind and energy efficiency. - **Modernized Interior:** Enjoy brand-new appliances, flooring, cabinetry, and fully renovated bathrooms featuring contemporary finishes. - **Open-Concept Living Room:** Perfect for entertaining, this inviting space flows seamlessly, ideal for gatherings with friends and family. - **New Plumbing and Encapsulation:** This off-grade home boasts encapsulated crawl space and updated plumbing, adding durability and value. - **NO HOA:** Experience true freedom on your own land with no restrictions, perfect for enjoying your spacious yard and private outdoor space. This home offers the best of both worlds—a serene, private setting with all the modern amenities you need. Schedule a showing today and come see your forever home! Another amazing unique amentiy this property has to offer is the park in front of the house. The park contains a playground, dog play area, a track, and a baseball field!
- Type:
- Single Family
- Sq.Ft.:
- 3,691
- Status:
- Active
- Beds:
- 4
- Lot size:
- 0.54 Acres
- Year built:
- 2006
- Baths:
- 4.00
- MLS#:
- 654975
- Subdivision:
- Soaring
ADDITIONAL INFORMATION
Beautiful custom-built home with lots of details, in a private gated community. In-ground swimming pool with enclosure, covered lanai, hot tub, outside kitchen with a wood burning fireplace. Great curb appeal with pavers welcoming you to the front door. This all-brick home has a 3-car side entry garage with additional workspace on an oversized corner lot overlooking landscaped common areas offering additional privacy. This neighborhood has matured landscaping with sidewalks and street lights. Upon entering this home, you will be amazed at the inviting foyer, high ceilings, ached entryways with columns, with open design and beautiful wood floors. The kitchen has plenty of cabinet space, granite countertops, gas Jenn-Air cooktop, a HUGE pantry and small desk area. Large family room with gas fireplace, wet bar, and double crown molding with beautiful ceiling details. Formal dining room with wainscoting, a large beautiful crystal chandelier, and crown molding. Huge master bedroom and lovely bath suite and huge closets. All bedrooms are very spacious, 4 bedrooms, 3.5 baths. The exterior features beautiful Crepe Myrtles and season changing Maple trees, a well and sprinkler, an outdoor gas fireplace, additional pad with access to the exterior storage, Generac generator. HVAC 2019 - Gas Furnace and 20 Seer 5-ton Rheem AC, heat pump, roof 2021. Home is close to Navy Federal and Interstate 10 from 2 Exits, for easy travel and convenience to and from, and to Beautiful Pensacola Beach!
$389,995
411 Mayberry St Cantonment, FL 32533
- Type:
- Single Family
- Sq.Ft.:
- 2,414
- Status:
- Active
- Beds:
- 4
- Year built:
- 1995
- Baths:
- 2.00
- MLS#:
- 654978
- Subdivision:
- Milestone
ADDITIONAL INFORMATION
This charming, classic home on a picturesque corner lot is beautifully maintained and filled with character. As you enter, you’re greeted by high ceilings and a stunning staircase, with natural light flooding the entryway and living spaces. The home has been thoughtfully updated with new vinyl plank flooring in the living area and bedrooms, adding both style and durability to the classic design. The large kitchen is ideal for gatherings and connects seamlessly to the dining area, which opens onto a serene outdoor oasis. Step outside to find a refreshing pool and a brand-new deck, perfect for summer days and evening relaxation. The roof was replaced just a year ago, providing peace of mind and added value to this delightful property. The home also features a formal dining room for special occasions and a spacious two-car garage with plenty of storage. Upstairs, you’ll find generously sized bedrooms filled with natural light, including a large master suite that offers a peaceful retreat. This home is a unique blend of classic charm and modern updates, providing a warm and welcoming space both inside and out. Don’t miss the opportunity to make this charming corner lot property your own.
$330,000
1861 Wareham Wy Cantonment, FL 32533
- Type:
- Single Family
- Sq.Ft.:
- 2,045
- Status:
- Active
- Beds:
- 4
- Lot size:
- 0.27 Acres
- Year built:
- 2005
- Baths:
- 2.00
- MLS#:
- 654992
- Subdivision:
- Westfield
ADDITIONAL INFORMATION
Welcome Home!! This stunning, all-brick, 4-bedroom, 2-bathroom home sits on over a quarter-acre lot, offering both space and charm. Step inside to find beautiful details throughout, including crown molding in every room and luxury plank flooring that flows seamlessly throughout the main living areas. The formal dining room stands out with elegant picture frame molding, perfect for hosting special dinners. A custom-built desk and bookcases create an ideal home office space, adding both functionality and style. The open-concept floorplan features a spacious family room with a vaulted ceiling that opens into the kitchen, creating an inviting gathering area for family and friends. The eat-in kitchen offers painted cabinets with crown molding, a hop-up bar, stainless appliances and a vaulted ceiling, making it perfect for cooking and conversation alike. Retreat to the primary bedroom, where two large walk-in closets await, along with an updated en-suite bath featuring double vanities and a luxurious soaking tub. Three additional generously-sized bedrooms and an updated hall bath provide plenty of space for family or guests. Step outside to enjoy a large fenced backyard complete with a powered storage building, perfect for projects or extra storage. Additional updates include a new roof (2024), a new HVAC (2023), and gutters. This home is truly move-in ready and designed for comfortable living and entertaining. Convenient to all things Pensacola with easy access to the interstate and just minutes away from Navy Federal Credit Union. Schedule your showing today and fall in love with all this exceptional property has to offer!
- Type:
- Single Family
- Sq.Ft.:
- 1,630
- Status:
- Active
- Beds:
- 3
- Lot size:
- 0.38 Acres
- Year built:
- 2023
- Baths:
- 2.00
- MLS#:
- 654888
- Subdivision:
- Lynnwood
ADDITIONAL INFORMATION
NEW CONSTRUCTION! ~ 3 Bedrooms ~ 2 Baths ~ 2 car Garage ~ Open Floorplan ~ FULLY Equipped Kitchen with Stove, Dishwasher and REFRIGERATOR ~ GRANITE Countertops ~ Large Pantry ~ Laundry Room ~ Wood look LVP ~ Low Maintenance Exterior ~ Covered FRONT & BACK PORCH ~ No HOA ~ New Construction = AFFORDABLE INSURANCE ~ Partial Privacy Fence ~ This is one you don't want to miss! ~ Call for your personal tour today!
- Type:
- Single Family
- Sq.Ft.:
- 2,989
- Status:
- Active
- Beds:
- 4
- Lot size:
- 0.56 Acres
- Year built:
- 2006
- Baths:
- 3.00
- MLS#:
- 654852
- Subdivision:
- Ironhorse
ADDITIONAL INFORMATION
Welcome to 1064 Yellowstone Pass, a beautiful home nestled in the highly sought-after Ironhorse neighborhood. This charming 4-bedroom, 3-bathroom residence offers the perfect blend of comfort, style, and functionality. Set on a gorgeous lot with a spacious backyard and sparkling pool, this home is ideal for entertaining and enjoying the best of outdoor living. As you enter, you'll be greeted by a bright and open floor plan that flows effortlessly from the welcoming living room into the well-appointed kitchen. The formal dining area and a private office space offer versatile options for work and relaxation. Large windows throughout the home bring in abundant natural light, creating a warm and inviting atmosphere. One of the standout features of this home is the temperature-controlled sunroom located off the back of the house. This serene space provides breathtaking views of the lush backyard and pool, perfect for enjoying year-round. Whether you're relaxing with a book or hosting friends, this sunroom is a true sanctuary. The home has been nicely maintained with several updates, including a new roof, a new saltwater pool system, whole home water filtration system, and a new exterior HVAC unit. These thoughtful improvements ensure that the home is move-in ready and provides peace of mind for years to come. Outside, the expansive backyard offers plenty of space for entertaining, gardening, or simply enjoying the beautiful surroundings. The sparkling pool is the centerpiece of the outdoor oasis, offering a refreshing retreat during warm weather. Located in a friendly and vibrant community with access to a nearby park, this home provides a fantastic location for families and individuals alike. Whether you enjoy outdoor activities or simply relaxing in a peaceful neighborhood, Ironhorse has something for everyone. Don't miss out on the opportunity to make this exceptional home yours. Schedule a tour today and experience everything 1064 Yellowstone Pass has to offer!
- Type:
- Single Family
- Sq.Ft.:
- 3,292
- Status:
- Active
- Beds:
- 4
- Lot size:
- 0.36 Acres
- Year built:
- 1993
- Baths:
- 3.00
- MLS#:
- 654822
- Subdivision:
- Copper Forest Estates
ADDITIONAL INFORMATION
Unlock instant equity with this incredible opportunity! Priced under market value to account for updates, this home is your chance to create the space of your dreams. To help you get started, the seller is generously contributing $20,000 towards your renovation vision! Get ready for creating new memories. Step into the elevated formal dining area, framed by elegant white columns, perfect for entertaining in style. The home’s thoughtful design features two bars—a full wet bar and a conversation bar, ideal for game nights—creating a fantastic setup for gatherings. The spacious kitchen is a chef’s dream, with plentiful cabinetry, a large pantry, and all appliances included. In the great room, you’ll find high ceilings, a cozy fireplace, a built-in entertainment center, and stunning views of the pool area. The master suite is a true retreat, featuring a fireplace, high ceilings, built-in cabinetry, and a versatile sitting area that can easily serve as a home office or nursery. The master bath is equally impressive, boasting two walk-in closets, dual vanities, a water closet, a spacious walk-in shower, and a generously sized jetted tub with a built-in TV ledge for ultimate relaxation. The three additional bedrooms are also spacious, with large closets and high ceilings. There are two additional full bathrooms, including one with direct access to the backyard and pool area. The backyard is designed for year-round enjoyment! Privately fenced in, perfect for play, pets, and entertaining. An in-ground pool with a sitting area, an outdoor kitchen with bar and sink. The covered in-ground hot tub make this space truly special. The enclosed area with its sliding glass door leading to the pool and hot tub area, adds flexibility and charm. Additional conveniences include a laundry room with a utility sink and built-in cabinetry and an oversized garage with two storage closets. This home combines classic appeal with a touch of luxury, ready for you to move in and make it your own.
- Type:
- Single Family
- Sq.Ft.:
- 1,905
- Status:
- Active
- Beds:
- 3
- Lot size:
- 9.52 Acres
- Year built:
- 1971
- Baths:
- 2.00
- MLS#:
- 654807
ADDITIONAL INFORMATION
**CASH ONLY**This expansive 9+ acre 3 bedroom 2 bathroom property located in Cantonment presents a unique opportunity for a cash buyer interested in owning a substantial plot of land. The heart of this estate is a single-story, 3-bedroom, 2-bathroom home with a versatile bonus room, offering potential for customization and personalization to fit your lifestyle needs. Upon approach, the residence presents a traditional brick facade, rooted in a lush outdoor setting punctuated by mature trees and a generous clearing that frames the house. This spacious site offers an abundance of natural beauty and privacy, blending seamlessly with the rustic charm of the expansive landscape. The interior of the home awaits a visionary owner's touch to revitalize and infuse modern amenities, while the layout provides a foundation for a comfortable living. The master suite, a sanctuary of its own, features two closets, presenting ample storage opportunities. The adjoining en suite bathroom could be reimagined to create a restful retreat. As we step outside, a large pole barn stands as a testament to the property's potential, catering to a variety of uses, from a workshop to storage for outdoor equipment, vehicles, or a stable for equestrian enthusiasts. This setup is ideal for anyone with a love for hands-on projects or the need for considerable work or hobby space. This property is offered 'as is,' presenting a canvas for a new owner who appreciates the space to build, grow, and tailor to individual tastes. The expansive acreage allows for considerable privacy, agrarian pursuits, or simply the enjoyment of Florida's natural beauty. This retreat-like setting is located just a short distance from local amenities, while still offering a feeling of seclusion and retreat. It is an opportunity for those with the vision to transform this domicile into a personal haven, fulfilling the dream of substantial land ownership and the quietude it can provide.
- Type:
- Single Family
- Sq.Ft.:
- 2,592
- Status:
- Active
- Beds:
- 4
- Lot size:
- 0.36 Acres
- Year built:
- 2023
- Baths:
- 3.00
- MLS#:
- 654756
- Subdivision:
- Iron Rock
ADDITIONAL INFORMATION
Welcome to your dream home at 2710 Trestle Way in the sought-after Iron Rock subdivision! This stunning property, boasts an impressive 2,592 square feet of living space, featuring 4 spacious bedrooms and 3 beautifully appointed bathrooms. Built in 2023, this home is better than new construction, offering numerous updates post construction that elevate its appeal even more. The new landscaping enhances the charming curb appeal, while the screened-in back porch offers a serene space to unwind. Inside, you'll find a cozy fireplace that adds warmth, fresh interior paint, and incredibly stylish finishes throughout. Thoughtful details like window treatments and a workbench in the garage make this home truly special. You'll love the desirable Truland Mockingbird floor plan, designed for both comfort and functionality. Enjoy peace of mind with a whole-house automatic Generac generator, perfect for any power outages. Bright and sunny, this property is a true showpiece that balances elegance with everyday comfort. Don’t miss your chance to own this big, beautiful home—schedule a showing today!
$325,000
3582 Conley Dr Cantonment, FL 32533
- Type:
- Single Family
- Sq.Ft.:
- 1,813
- Status:
- Active
- Beds:
- 3
- Year built:
- 2020
- Baths:
- 2.00
- MLS#:
- 654781
- Subdivision:
- Brookhaven
ADDITIONAL INFORMATION
Welcome to your dream home! This beautifully designed 3-bedroom, 2-bath residence offers an inviting open floor plan that seamlessly connects living, dining, and kitchen spaces, perfect for entertaining and everyday living. Head into the brand-new sunroom, a tranquil retreat bathed in natural light, ideal for enjoying morning coffee or unwinding with a good book. The spacious primary suite is a true sanctuary, featuring ample space and a luxurious glamor bath complete with modern fixtures and finishes that elevate your daily routine. With two additional well-appointed bedrooms and a thoughtfully designed second bath, this home accommodates family and guests with ease. Outside, the landscaped yard provides a perfect backdrop for outdoor gatherings or peaceful evenings under the stars. Don’t miss this opportunity to own a home that blends style, comfort, and functionality in a desirable location! Schedule your showing today!
$445,000
355 Cayden Way Cantonment, FL 32533
- Type:
- Single Family
- Sq.Ft.:
- 3,402
- Status:
- Active
- Beds:
- 5
- Year built:
- 2020
- Baths:
- 3.00
- MLS#:
- 654736
- Subdivision:
- Graystone Estates
ADDITIONAL INFORMATION
*BACK ON THE MARKET WITH NO FAULT OF THE SELLERS* It was temporarily off the market to Airbnb for the summer. There's no place like home! Welcome to Graystone Estates, it's a new subdivision located on the outskirts of Pensacola, Florida. The entire family will have plenty of space in this well thought out floorplan. It is perfect for multi-generational families looking for a home that still allows for privacy but is large enough so that everyone has a bedroom. Lots of updated features! There is a custom entry way coat rack and bench, custom doors to the office, Solar panels, smart home features, and there's zero carpet here! The wood looking vinyl plank flooring is throughout the entire home, which makes keeping the floors clean much easier. The chef-inspired kitchen boasts plenty of cabinetry and ample amount of counter space, which makes hosting large gatherings fun and relaxing for everyone. In addition to the master suite, there are four additional generously sized bedrooms and 2 guest hallway bathrooms. The owners have added a screened in porch and extended the slab outside of the screened in porch making it a great space for gathering together outdoors during the summer months. The home sits on the corner lot and has a fully fenced yard. This home is move in ready and located in a great family neighborhood! *Solar panels will be paid off by the sellers at closing!
- Type:
- Single Family
- Sq.Ft.:
- 2,304
- Status:
- Active
- Beds:
- 4
- Lot size:
- 0.24 Acres
- Year built:
- 1994
- Baths:
- 2.00
- MLS#:
- 654740
- Subdivision:
- Hamilton Crossing
ADDITIONAL INFORMATION
A beautiful home featuring 4 bedrooms and 2 baths in a super convenient location and beautiful neighborhood! Hamilton Crossing!!! Please come to view the home and the neignborhood for its true beauty! the welcoming layout is perfect for entertaining or hanging out with your family. The home features 2304 SF living spaces with nice fixtures and hardwares. The private primary Suite has 2 walk-in closets, and a spacious private bathroom with double vanities and a garden tub and a separate shower. Also, there are the open Living Room with a fire place, family room, spacious kitchen and separate dining area, which opens up to the Huge Privacy Fenced Backyard, covered patio, and clean and nice lawn. The kitchen features all stainless appliances, double stainless sink, pantry with built in shelving, an island, breakfast knook, beautiful cabinets, and separate laundry room. Additional features include the double car garage, 9 foot ceilings, 0.24 acre oversized lot, and fully fenced back yard. This home is so convenient to Pensacola, I-10, Sacred Heart & West Florida Hospitals, The University of West Florida, Pensacola State College, the Malls, and Navy Federal, and the school zone info: Lipscomb Elementary School, 1.4 miles; Ransom Middle School, 3.6 miles; Tate High School, 1.1 miles. Please contact the listing agent or your realtor to view the home! It is still time to move in for the Holidays!!!
$322,900
2697 Avalon St Cantonment, FL 32533
- Type:
- Single Family
- Sq.Ft.:
- 1,706
- Status:
- Active
- Beds:
- 3
- Year built:
- 2024
- Baths:
- 2.00
- MLS#:
- 654729
- Subdivision:
- Bentley Oaks
ADDITIONAL INFORMATION
NEW CONSTRUCTION in the prestigious Bentley Oaks Neighborhood. Projected completion Mar 2025. FOUR SIDES BRICK AND PRIVATE BACK YARD. This home is going to be a showstopper! 1706 sq ft in Bentley Oaks. Conveniently located minutes from I-10, easy commute to bases, downtown and to the beach. This new series of homes have beautiful exteriors that will catch the eye. The brand new Dogwood floor plan has 3 bedrooms, and 2 baths. The design has an open kitchen with large prep island and the popular Shaker Style cabinets. These gorgeous cabinets are real birch wood, full overlay,dovetail tongue and groove with soft close doors and drawers. This home stands out with white quartz, carrera frost, 3 cm counter tops in kitchen and bath and Stainless appliances are featured in kitchen, as well as brushed nickle bar pulls on cabinets. A built-in microwave is also included. The breakfast room has easy access to very nice covered lanai, perfect for entertaining, a wonderful pantry and LED lighting makes meal prep a dream. The master suite has trey ceilings and ceiling fan. Deluxe master bathroom has a spacious shower, luxury quartz counters, framed mirrors over sinks, LED ceiling lights, and large walk in closet. Shaw, floating, beveled LVP, color lighthhouse( can be changed until installed) in all areas except carpet is in bedrooms and bedroom closets. Double garage, 30 year architectural shingles, energy efficient double pane vinyl windows, storm shutter window protection, and covered by StrucSure, a 10year limited warranty. Call today to view this gorgeous home. Photos are representative of acutual home and lot.
$454,900
412 Mayberry St Cantonment, FL 32533
- Type:
- Single Family
- Sq.Ft.:
- 2,327
- Status:
- Active
- Beds:
- 3
- Lot size:
- 0.34 Acres
- Year built:
- 2000
- Baths:
- 3.00
- MLS#:
- 654682
- Subdivision:
- Milestone
ADDITIONAL INFORMATION
Beautiful, spacious and well maintained Milestone home! Light, bright, open and airy. This home has NW Florida Rebuild extras, 2020 Roof, 2024 water heaters and Hvac. The open concept plan makes living and entertaining enjoyable and convenient, and the separate office is perfect for working remotely. Beautiful, large backyard with room to park an RV or boat behind the fence. Should it be needed home is handicapped accessible. Milestone includes a nearby playground, basketball court and walking trail. Convenient to Interstate, Navy Federal and many amenities.
$246,000
420 Deerfoot Ln Cantonment, FL 32533
- Type:
- Single Family
- Sq.Ft.:
- 1,446
- Status:
- Active
- Beds:
- 3
- Lot size:
- 0.9 Acres
- Year built:
- 1977
- Baths:
- 2.00
- MLS#:
- 654675
- Subdivision:
- Floradale Acres
ADDITIONAL INFORMATION
Wooden frame 3/2 home, on 200x200 lot. Entrance Foyer; 2 bedrooms and bath to the left. From Foyer to right is the separate dining area, leading into the kitchen. From Foyer straight ahead to living room area with a fireplace on south side of the building. Interior Laundry room is off the living room and kitchen area. The master bedroom is on the west side of the house with a walk-in closet and double sink area leading into the bath. Property is in a Probate situation and time is of the essence; selling As Is; Buyers to understand court process and understand court needs to approve sale. See documents section for further reading. Seller is requesting short inspection period. Have your agent discuss situation with Listing agent to speed up process. Please perform your inspections and room measurements etc., to satisfy yourself, beyond what we will present to you or your agent.
$389,900
51 Anhinga St Cantonment, FL 32533
- Type:
- Single Family
- Sq.Ft.:
- 2,012
- Status:
- Active
- Beds:
- 5
- Year built:
- 2024
- Baths:
- 3.00
- MLS#:
- 654660
- Subdivision:
- Sanctuary
ADDITIONAL INFORMATION
Welcome to Sanctuary! The Lakeside plan is an impressive 5 bed, 3 bath home with a 2-car garage. As you step inside this beautiful home, you'll immediately notice guest bedrooms 4 and 5, located towards the front and separated by a guest bath. Moving towards the back of the house, you'll discover a captivating open concept kitchen, living, and dining room area. The kitchen is complete with an island, stunning countertops, a spacious pantry, and sleek stainless-steel appliances. Adjacent to the dining room area, there's a hallway that leads to guest bedrooms 2 and 3, as well as a second guest bath. Bedroom 1 is a true sanctuary, tucked away just off the living area. It offers a luxurious bathroom and a generously sized walk-in closet, providing the perfect private retreat. This home comes equipped with a Smart Home Technology package, adding convenience and modernity to your lifestyle. Don't miss out on the opportunity to make Sanctuary your new home!

Cantonment Real Estate
The median home value in Cantonment, FL is $306,700. This is higher than the county median home value of $246,900. The national median home value is $338,100. The average price of homes sold in Cantonment, FL is $306,700. Approximately 79.04% of Cantonment homes are owned, compared to 14.05% rented, while 6.92% are vacant. Cantonment real estate listings include condos, townhomes, and single family homes for sale. Commercial properties are also available. If you see a property you’re interested in, contact a Cantonment real estate agent to arrange a tour today!
Cantonment, Florida 32533 has a population of 27,135. Cantonment 32533 is more family-centric than the surrounding county with 26.31% of the households containing married families with children. The county average for households married with children is 22.79%.
The median household income in Cantonment, Florida 32533 is $80,973. The median household income for the surrounding county is $56,605 compared to the national median of $69,021. The median age of people living in Cantonment 32533 is 42.1 years.
Cantonment Weather
The average high temperature in July is 89.8 degrees, with an average low temperature in January of 40.2 degrees. The average rainfall is approximately 65.1 inches per year, with 0 inches of snow per year.

