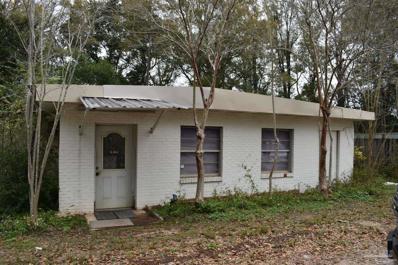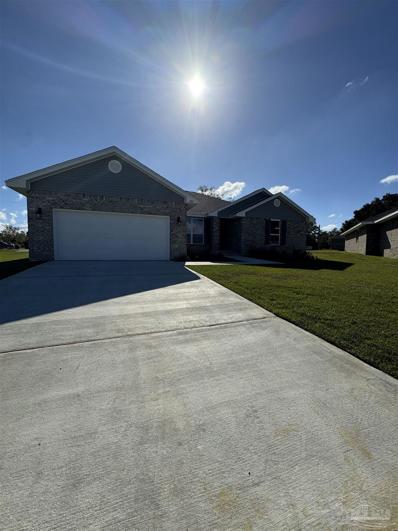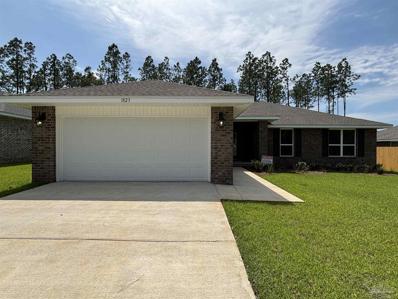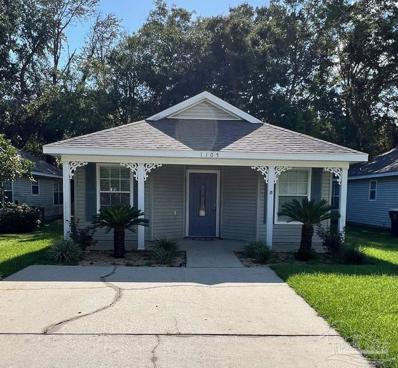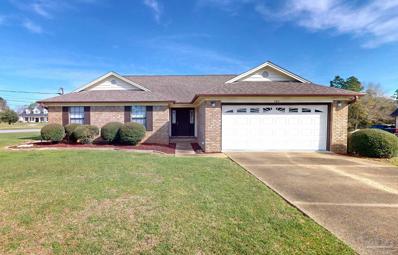Cantonment FL Homes for Sale
- Type:
- Single Family
- Sq.Ft.:
- 1,897
- Status:
- Active
- Beds:
- 3
- Lot size:
- 0.32 Acres
- Year built:
- 1989
- Baths:
- 2.00
- MLS#:
- 646556
- Subdivision:
- Ashford Park
ADDITIONAL INFORMATION
Welcome to this amazing Brick home located in a cul-de-sac. Home has 3 spacious bedrooms and 2 full bathrooms, offering nearly 1900 square feet of comfortable living space. Situated on a generous .32-acre lot. As you enter the home, you'll immediately notice the seamless flow between the living room, dining area, and kitchen. The light and airy color palette is complemented by tasteful pops of color, creating an inviting and stylish atmosphere. The living area features a cozy wood-burning fireplace, perfect for relaxing evenings. Step outside to discover a fantastic open deck, ideal for outdoor dining and gatherings. Fully Fenced large backyard. Updates to Mention: All light fixtures were replaced 4 years ago, new recessed lights in the master bath, living room, and hallways. Electrical. outlets were upgraded at that time as well. New front door 3 years ago that has a full panel, hurricane glass. Added cabinets to the laundry room. A wood accent wall was added in the master bedroom. New dishwasher that was installed in February of this year. Replaced the old refrigerator with a new one 3 years ago. Granite countertops in the kitchen, LVP throughout the entire house. Added shelving to the master closet four years ago. Outside AC unit was replaced 2 years ago and the indoor air handler was replaced in Dec 2023. French doors in the living room and master bedroom leading to the backyard. Windows have plantation shutters. Book your Showing now !!! Located just 21 minutes to Downtown Pensacola, just 30 minutes to Pensacola Beach, and just 39 minutes to NAS.
- Type:
- Single Family
- Sq.Ft.:
- 1,868
- Status:
- Active
- Beds:
- n/a
- Lot size:
- 0.35 Acres
- Year built:
- 1975
- Baths:
- 2.00
- MLS#:
- 646576
ADDITIONAL INFORMATION
INVESTORS!! Here's your opportunity to create a masterpiece on this blank canvas. This unique property is zoned LDMU, which includes residential and commercial. Whether you are looking to create a workspace or home this is a must see. It was previously a salon, but can be converted into your perfect space. Property is vacant, so go show!
- Type:
- Single Family
- Sq.Ft.:
- 1,454
- Status:
- Active
- Beds:
- 3
- Lot size:
- 0.14 Acres
- Year built:
- 2024
- Baths:
- 2.00
- MLS#:
- 646519
- Subdivision:
- Turtle Creek
ADDITIONAL INFORMATION
NEWLY COMPLETED HOME!!! New construction in the 32533 Zip Code!! Location is perfect for this 3 bedroom 2 bath 1454 sq ft home in the TURTLE CREEK Subdivision. Centrally located to all the amenities country living to offer in this brand new community. Upon approaching the home, one will fall in love with the covered front porch that is the ideal size for decorating or just sitting out enjoying the warm afternoon breezes. Once inside, you will notice that the kitchen is off to the left and front of the home. Standard features of the kitchen are stainless steel appliances to include the range, dishwasher, microwave and garage disposal. The kitchen contains a white solid wood shaker style cabinets made locally with Steel Gray granite countertops. It also contains a counter height bar that opens to the dining room and living room area. This open flow from the kitchen to the living room makes for perfect entertaining on the weekends or just having nightly meals in the kitchen with family. This adorable cottage style home contains luxury vinyl plank flooring in the common areas with carpet only in the bedrooms. The master bedroom is located off of the living room and contains a box ceiling and ceiling fan as well as an ample size walk in closet. Within the master bedroom, you have the master bath that contains the same white shaker style cabinets and laminate counters with a double vanity and shower/ tub combo. The other two bedrooms are at the front of the home within a hall all by themselves along with a single vanity spare bath and laundry room. This home is the perfect size for the first time home buyer or the couple that is wanting to down size. Do yourself a favor and call to schedule a tour as I am sure that at this price point and location, it is sure to sell very quickly.
- Type:
- Single Family
- Sq.Ft.:
- 2,100
- Status:
- Active
- Beds:
- 4
- Lot size:
- 0.28 Acres
- Year built:
- 2024
- Baths:
- 2.00
- MLS#:
- 646321
- Subdivision:
- Pecan Valley
ADDITIONAL INFORMATION
NEW CONSTRUCTION -MOVE IN READY GORGEOUS 4 BEDROOM 2 BATH 2100 SQFT HOME WITH 2 CAR GARAGE. VAULTED CEILING IN FAMILY ROOM GIVES THIS HOME A NICE OPEN FEEL. SEPARATE DINING ROOM - 4TH BEDROOM COULD BE USED AS HOME OFFICE. SPLIT PLAN WITH LARGE PRIMARY SUITE- TRAY CEILING WITH CROWN MOULDING- SEPARATE SHOWER AND GARDEN TUB. HUGE WALK IN CLOSET. LVP FLOORING IN COMMON AREAS - CARPET IN BEDROOMS ONLY. NICE SODDED LOT WITH SPRINKLER SYSTEM.ALL BRICK. CUL-DE-SAC LOT ***PICTURES MAY NOT BE A TRUE REPRESENTATION*** SAMPLE PHOTOS
- Type:
- Single Family
- Sq.Ft.:
- 2,313
- Status:
- Active
- Beds:
- 4
- Lot size:
- 0.3 Acres
- Year built:
- 2024
- Baths:
- 3.00
- MLS#:
- 646294
- Subdivision:
- Pecan Valley
ADDITIONAL INFORMATION
OPEN FLOOR PLAN WITH VAULTED CEILINGS. 4 BEDROOM 3 BATH WITH 2 CAR GARAGE. SEPARATE DINING ROOM CAN BE USED AS AN OFFICE. LARGE PRIMARY SUITE WITH TRAY CEILING/CROWN MOULDING - LARGE WALK IN CLOSET- GARDEN TUB AND SEPARATE SHOWER. HUGE KITCHEN ISLAND WITH GRANITE COUNTERTOPS - BREAKFAST NOOK. CUL-DE-SAC LOT WITH SPRINKLER SYSTEM. CORETEC LVP FLOORING IN COMMON AREAS - CARPET IN BEDROOMS ONLY. MOVE IN READY
- Type:
- Single Family
- Sq.Ft.:
- 2,313
- Status:
- Active
- Beds:
- 4
- Lot size:
- 0.3 Acres
- Year built:
- 2024
- Baths:
- 3.00
- MLS#:
- 646289
- Subdivision:
- Pecan Valley
ADDITIONAL INFORMATION
OPEN CONCEPT -VAULTED CEILINGS - HUGE ISLAND 4 BEDROOMS - 3 FULL BATHS- LARGE PRIMARY SUITE - GARDEN TUB AND SEPARATE SHOWER MOVE IN READY!! PICTURES NOT A TRUE REPRESENTATION OF PROPERTY
- Type:
- Single Family
- Sq.Ft.:
- 2,375
- Status:
- Active
- Beds:
- 4
- Lot size:
- 0.3 Acres
- Year built:
- 2007
- Baths:
- 2.00
- MLS#:
- 646009
- Subdivision:
- Twin Pines
ADDITIONAL INFORMATION
Seller willing to give 5k towards buyer's closing costs and prepaids. Welcome to your dream home in the heart of the sought-after Twin Pines Neighborhood, conveniently nestled just moments away from Pensacola. This spacious 4-bedroom, 2-bathroom residence boasts comfort and convenience at every turn. Sitting on a corner lot just under 1/3rd of an acre, this home is complemented by underground utilities and a sprinkler system. Step inside to discover that the heart of the home is the inviting family room, where vaulted ceilings soar overhead and a cozy gas fireplace beckons you to unwind. Whether hosting guests or enjoying quiet family evenings, this space is sure to be cherished. Adjacent to the family room lies the dining room, seamlessly flowing into the eat-in kitchen and breakfast bar. From casual brunches to formal dinners, this versatile area offers ample room to entertain and create lasting memories. The split floor plan ensures privacy and tranquility, with three generously-sized bedrooms and a hall bath featuring double vanities, perfect for accommodating family or guests with ease. The master suite boasts a spacious bedroom, double vanities, a luxurious garden tub, a walk-in shower, and a spacious walk-in closet. Designed for relaxation and rejuvenation, it's a haven you'll love to retreat to after a long day. Completing this residence is a convenient laundry room leading to the side-entry garage, providing seamless functionality and ease of living. Don't miss the opportunity to make this exceptional property your own. Schedule your private showing today and take the first step towards calling this house your forever home!
- Type:
- Single Family
- Sq.Ft.:
- 2,105
- Status:
- Active
- Beds:
- 4
- Lot size:
- 0.22 Acres
- Year built:
- 2024
- Baths:
- 2.00
- MLS#:
- 645922
- Subdivision:
- Pecan Valley
ADDITIONAL INFORMATION
UNDER CONSTRUCTION - ESTIMATED COMPLETION -TBD THIS WELL DESIGNED 4 BEDROOM 2 BATH PLAN WITH A COVERED LANAI PROVIDES AMPLE SPACE FOR FAMILY OR GUESTS. SPACIOUS KITCHEN WITH GRANITE COUNTERTOPS, LARGE ISLAND WITH STAINLESS STEEL SINK. CORETEC LVP FLOORING IN THE COMMON AREAS WITH CARPET IN THE BEDROOMS ONLY. PRIMARY SUITE WITH SEPARATE SHOWER, GARDEN TUB DUAL VANITIES AND WALK IN CLOSETS. DON'T MISS OUT ON THIS POPULAR PLAN. ***SAMPLE FLOOR PLAN, NOT A TRUE REPRESENTATIONN OF ACTUAL HOME**
- Type:
- Single Family
- Sq.Ft.:
- 1,920
- Status:
- Active
- Beds:
- 4
- Lot size:
- 0.22 Acres
- Year built:
- 2024
- Baths:
- 2.00
- MLS#:
- 645892
- Subdivision:
- Pecan Valley
ADDITIONAL INFORMATION
WELCOME TO ADAMS HOMES NEWEST ESTATE SUBDIVISION. THIS 1920 SQ FT FEATURES 4 BEDROOMS AND 2 BATHS. CATHEDERAL CEILING IN COMMON AREA GIVES THIS HOME AN OPEN FEELING. LARGE LIVING/DINING COMBO , AWESOME KITCHEN WITH GRANITE COUNTERTOPS, SPACIOUS LAUNDRY ROOM. PRIMARY SUITE WITH DUAL VANITIY, SEPARATE SHOWER AND TUB. UNDER CONSTRUCITON - ESTIMATED COMPLETION -TBD
- Type:
- Single Family
- Sq.Ft.:
- 2,751
- Status:
- Active
- Beds:
- 4
- Lot size:
- 0.22 Acres
- Year built:
- 2024
- Baths:
- 3.00
- MLS#:
- 645890
- Subdivision:
- Pecan Valley
ADDITIONAL INFORMATION
WELCOME TO PECAN VALLEY, A NEW ADAMS HOMES ESTATE SUBDIVISION IN CANTONMENT FL. THIS VERY POPULAR FLOOR PLAN FEATURES 4 BEDROOMS AND 3 BATHS AND OVER 2700 SQ FT. OPEN CONCEPT KITCHEN WITH DOUBLE ISLANDS IN THE KITCHEN WITH GRANITE COUNTERTOPS. LARGE PRIMARY SUITE WITH DUAL VANITIES, SEPARATE SHOWER AND GARDEN TUB. CORTEC VINYL FLOORING IN THE COMMON AREAS , CARPET IN THE BEDROOMS ONLY. LARGE LOT WITH SPRINKLER SYSTEM. UNDER CONSTRUCTION COMPLETION -TBD
- Type:
- Single Family
- Sq.Ft.:
- 2,402
- Status:
- Active
- Beds:
- 4
- Lot size:
- 0.22 Acres
- Year built:
- 2024
- Baths:
- 3.00
- MLS#:
- 645889
- Subdivision:
- Pecan Valley
ADDITIONAL INFORMATION
UNDER CONSTRUCTION - ESTIMATED COMPLETION -TBD Welcome to Pecan Valley- Adams Homes newest estate subdivision in Cantonment FL. This popular floor plan features 4 bedrooms, 3 baths and 2402 sq ft. With a covered Lanai and a spacious kitchen this is the perfect home for family gatherings. The primary suite features dual vanities, 2 walk in closets, separate shower and garden tub. This home features high ceilings in the common areas , Coretec LVP flooring in the common areas, carpet in the bedrooms only. This home has so much to offer so make an appointment today to get all the details on this awesome home. ***SAMPLE FLOOR PLAN PHOTOS ARE NOT AN ACTUAL REPRESENTATION***
- Type:
- Single Family
- Sq.Ft.:
- 2,079
- Status:
- Active
- Beds:
- 3
- Lot size:
- 0.18 Acres
- Year built:
- 2024
- Baths:
- 2.00
- MLS#:
- 645088
- Subdivision:
- Carrington
ADDITIONAL INFORMATION
MOVE IN READY!! Welcome to "CARRINGTON"A Beautiful Gated Community!!! Stunning attention to detail is evident in this 3 bedroom, 2 bath Home. This home is serviced with a Tankless Gas Water Heater. Open island style kitchen featuring custom maple cabinets with soft close drawers, granite countertops, upgraded faucets, stainless steel farm sink, natural gas range, recessed LED lighting, pendant lighting, and under-cabinet lighting. Ceiling Fans in living room and all bedrooms. This home features 9' walls with trey ceilings in the living room and master bedroom, crown molding, 6" baseboards, Spanish Lace textured walls & ceilings & rounded corners. The luxurious Master Bath comes with double vanity/granite countertops, free standing tub, tiled shower, and walk in closet. A large rear covered porch creates a great space for outdoor entertainment. This home comes with a fully sodded yard & sprinkler system and rear fence. Call today for your showing & current incentives!
- Type:
- Single Family
- Sq.Ft.:
- 2,273
- Status:
- Active
- Beds:
- 4
- Lot size:
- 0.19 Acres
- Year built:
- 2024
- Baths:
- 2.00
- MLS#:
- 645085
- Subdivision:
- Carrington
ADDITIONAL INFORMATION
MOVE IN READY!! Welcome to "CARRINGTON"A Beautiful Gated Community!!! Stunning attention to detail is evident in this 4 bedroom, 2 bath Home. This home is serviced with a Tankless Gas Water Heater. island style kitchen featuring custom maple cabinets with soft close drawers, granite countertops, upgraded faucets, stainless steel farm sink, natural gas range, recessed LED lighting, pendant lighting, and under-cabinet lighting. Ceiling Fans in living room and all bedrooms. This home features 9' walls with trey ceilings in the living room and master bedroom, crown molding, 6" baseboards, Spanish Lace textured walls & ceilings & rounded corners. The luxurious Master Bath comes with double vanity/granite countertops, free standing tub, tiled shower, and walk in closet. A large rear covered porch creates a great space for outdoor entertainment. This home comes with a fully sodded yard & sprinkler system, partial fence and blinds. Call today for your showing & current incentives
- Type:
- Single Family
- Sq.Ft.:
- 1,919
- Status:
- Active
- Beds:
- 3
- Lot size:
- 0.19 Acres
- Year built:
- 2024
- Baths:
- 2.00
- MLS#:
- 645084
- Subdivision:
- Carrington
ADDITIONAL INFORMATION
MOVE IN READY!! Welcome to "CARRINGTON"A Beautiful Gated Community!!! Stunning attention to detail is evident in this 3 bedroom, 2 bath Home. This home is serviced with a Tankless Gas Water Heater. Kitchen is a open, with custom maple cabinets with soft close drawers, granite countertops, upgraded faucets, stainless steel farm sink, natural gas range, recessed LED lighting, pendant lighting, and under-cabinet lighting. Ceiling Fans in living room and all bedrooms. This home features 9' walls with trey ceilings in the living room and master bedroom, crown molding, 6" baseboards, Spanish Lace textured walls & ceilings & rounded corners. The luxurious Master Bath comes with double vanity/granite countertops, free standing tub, tiled shower, and walk in closet. A large rear covered porch creates a great space for outdoor entertainment. This home comes with a fully sodded yard & sprinkler system, fence and blinds. Call today for your showing! & Current Incentives!
$384,900
471 Connie Way Cantonment, FL 32533
- Type:
- Single Family
- Sq.Ft.:
- 2,511
- Status:
- Active
- Beds:
- 5
- Lot size:
- 0.32 Acres
- Year built:
- 2024
- Baths:
- 3.00
- MLS#:
- 644893
- Subdivision:
- Graystone Estates
ADDITIONAL INFORMATION
Experience a fresh start in a beautiful new home this New Year! The Carol plan is an impressive two-story home that offers 5 roomy bedrooms, 3 contemporary bathrooms, and a handy 2-car garage. The kitchen is features stunning granite countertops, a chic island bar, modern stainless-steel appliances, and a spacious pantry to accommodate all your essentials. Escape to the master suite on the second floor, complete with an en-suite bathroom that includes a double sink vanity, a soothing garden tub, and a separate shower. The first floor also boasts a cozy guest bedroom and a full bath, while the additional bedrooms are situated upstairs. Plus, take advantage of the Smart Home Technology package, allowing you to easily control your lighting, thermostat, front door, and more with just a few taps.
- Type:
- Single Family
- Sq.Ft.:
- 1,820
- Status:
- Active
- Beds:
- 4
- Lot size:
- 0.13 Acres
- Year built:
- 2024
- Baths:
- 2.00
- MLS#:
- 644454
- Subdivision:
- Allison Acres
ADDITIONAL INFORMATION
Welcome to Allison Acres! This neighborhood is located conveniently off of Highway 29 and Ten Mile Road. This 1820 square foot 4 bedroom 2 bath floorplan has a lot to offer. Upon entering the home through the foyer and into the expansive great room and dining area that provides a wealth of space and options for the owner to utilize. The great room space is also overlooked by the large kitchen and breakfast area featuring stainless steel appliances, granite countertops and vinyl plank flooring. Leaving the kitchen and breakfast area and moving into a large master suite showcasing a large master bedroom, large walk in closet. The other three guest rooms are all large spaces in their own right providing tons of options for storage and furniture layouts for the owner as well as one that could be converted into a study / office area if needed. The rear covered porch provides space for entertaining family and friends while keeping them shaded during those warm summer afternoons spent outside. This property is one not to be missed out on. Make your appointment today. Completion date TBD. ***Sample floorplan photos shown and are not a true representation of actual home***
- Type:
- Single Family
- Sq.Ft.:
- 1,717
- Status:
- Active
- Beds:
- 3
- Lot size:
- 0.15 Acres
- Year built:
- 2024
- Baths:
- 2.00
- MLS#:
- 644455
- Subdivision:
- Allison Acres
ADDITIONAL INFORMATION
Welcome to Allison Acres!! This neighborhood is located conveniently off of Highway 29 and Ten Mile Road. This 1717 square foot floorplan is a combination of style and function that needs to be seen!! Upon entering this well laid out 3 bedroom 2 bathroom home, you will be greeted with a long entry foyer and dining room area that is also open to the kitchen area. The kitchen overlooks a spacious family room area which also leads out to a rear covered porch that's perfect for enjoying the outdoors. The home also showcases vinyl plank flooring in all common areas and carpet in the bedrooms for durability and good looks along with stainless steel appliances for the kitchen. The generous master suite features a large bedroom with an oversized walk in closet that leads into the bathroom which includes a large shower and double vanity which provide the owner a place to relax and recharge after a long day. The other two guest bedrooms provide plenty of space and options for either family, guests or storage. This home in this location are simply a combination not to be missed out on, make an appointment today to find out more about this outstanding home and neighborhood. Completion date TBD. ***Sample floorplan photos shown and are not a true representation***.
- Type:
- Single Family
- Sq.Ft.:
- 1,901
- Status:
- Active
- Beds:
- 3
- Lot size:
- 0.13 Acres
- Year built:
- 2024
- Baths:
- 2.00
- MLS#:
- 644456
- Subdivision:
- Allison Acres
ADDITIONAL INFORMATION
Welcome to Allison Acres! This neighborhood is conveniently located off of Highway 29 and Ten Mile Road. This over 1900 square foot, 3 bedroom, 2 bath home is exceptional in design. Enter the home through the foyer and into the expansive open concept living room, dining area, kitchen and breakfast area featuring a large island, stainless steel appliances, granite countertops and vinyl plank flooring. Leaving the kitchen, living and breakfast area and move into a large master suite showcasing an generous master bedroom, large walk in closet, large shower and double vanity in the master bathroom that affords the owner a spacious place to unwind at the days end. The other two guest rooms are both large spaces in their own right providing tons of options for storage and furniture layouts for the owner. The expansive covered porch provides space for entertaining family and friends while keeping them out of the warm summer afternoons. This property is one not to be missed out on. Make your appointment today! Completion date TBD. *** Sample floorplan photos and are not a true representation of actual home ***
- Type:
- Single Family
- Sq.Ft.:
- 1,176
- Status:
- Active
- Beds:
- 3
- Lot size:
- 0.09 Acres
- Year built:
- 1996
- Baths:
- 2.00
- MLS#:
- 644356
- Subdivision:
- Cottages At Milestone
ADDITIONAL INFORMATION
Cute cottage ready for you!!!! Looking for that move in ready patio home of your dreams? Here you go. Beautiful updated open floor plan with new paint, blinds, flooring, and so much more. Roof that was put on in 2020. Newer AC and Water heater. Large primary bedroom with double vanities and walk in shower. At the front of the home you will find the two guest bedrooms and the guest bath that leads into your own laundry room. Beautiful paint in every room. Spacious kitchen that leads into the living room. Out back you will find a very nice manicured lawn and beautiful oaks for that perfect shade in the afternoon. Also you have a park in the neighborhood, and sidewalks for walking those fur babies. Do not miss out on this great property.
- Type:
- Single Family
- Sq.Ft.:
- 1,790
- Status:
- Active
- Beds:
- 3
- Lot size:
- 0.15 Acres
- Year built:
- 2008
- Baths:
- 2.00
- MLS#:
- 643046
- Subdivision:
- Bentley Oaks
ADDITIONAL INFORMATION
Improved price! This home has been occupied and is now vacant and ready for sale! It is conveniently located near Navy Federal Credit Union, and is within walking distance to both the elementary school and middle school. Beautifully cared for, and thoughtfully designed open floor plan has 3 bedrooms and 2 full baths. The large primary bedroom has a tray ceiling, which makes the room feel more spacious. The attached bath has double vanities, a deep garden tub for soaking, and a separate shower. The additional bedrooms are generously sized with great closet space. The home also features a privacy fenced backyard, and a two car garage. The neighborhood has paved sidewalks and a large playground.
$649,900
9867 Heather Dr Cantonment, FL 32533
- Type:
- Single Family
- Sq.Ft.:
- 3,363
- Status:
- Active
- Beds:
- 4
- Lot size:
- 2.28 Acres
- Year built:
- 1969
- Baths:
- 4.00
- MLS#:
- 642103
ADDITIONAL INFORMATION
Four bedroom, 4 bathroom POOL home complete with workshop on over 2 acres that has that country feeling yet close to shopping, restaurants, Navy Federal and I-10. As you enter you will be impressed with the large great room open to the dining area and kitchen with fireplace and built-in bookcases. The recently remodeled kitchen features soft close cabinets, double wall ovens, five burner gas cooktop, large pantry, wet bar, wine cooler, breakfast nook, and breakfast bar. To the left of the great room is a hall leading to a second primary bedroom featuring walk-in closet, 2nd closet and private bathroom plus two additional bedrooms and hall bathroom. Tucked to the back left corner of the great room is the entrance to the expansive primary bedroom and bathroom featuring two vanities, two walk-in closets, jetted tub and a large tiled shower. On the right side of the great room you will find sliding barn doors that lead to the den and access to the sun room. The utility room contains the 4th bathroom and may be accessed from the primary bedroom, den, and sunroom for easy pool access. Enjoy the hot summer days in the sparkling pool surrounded by entertainment decking. Between the pool and workshop is a covered outdoor grilling area. The 42 x 62 WORKSHOP has 3 oversized garage doors, an upstairs storage or office area as well as an air conditioned bonus room that can be an office, craft room, etc. Other property features include SEPARATE WELL created for the shop and irrigation, a tennis court (selling as-is), solar panels installed on the workshop and fencing of the entire lot with electric gates. The SOLAR PANELS ARE PAID IN FULL and OFFER SIGNIFICANT SAVINGS. See most recent FPL notice under photos.
- Type:
- Single Family
- Sq.Ft.:
- 1,899
- Status:
- Active
- Beds:
- 3
- Lot size:
- 1.04 Acres
- Year built:
- 1988
- Baths:
- 2.00
- MLS#:
- 641674
- Subdivision:
- Pinebrook Est
ADDITIONAL INFORMATION
Welcome to this charming 3 bedroom, 2 bath home located on a sprawling 1 acre lot in the highly desirable area of Cantonment. This beautiful property boasts 1899 square feet of living space, perfect for families or those looking for a peaceful retreat. The home is located near great schools, making it an ideal location for those with children. Don't miss out on the opportunity to make this house your forever home!
$474,900
2190 Staff Dr Cantonment, FL 32533
- Type:
- Single Family
- Sq.Ft.:
- 2,765
- Status:
- Active
- Beds:
- 4
- Lot size:
- 0.32 Acres
- Year built:
- 2012
- Baths:
- 3.00
- MLS#:
- 641306
- Subdivision:
- Shepherds Grove
ADDITIONAL INFORMATION
This exquisite 4-bedroom, 3-bathroom Craftsman-style residence is a true testament to craftsmanship and luxury. Nestled in a serene neighborhood, this home offers a perfect blend of sophistication and comfort. As you step through the front door, you'll be greeted by the impeccable design featuring tray ceilings and recessed lighting, creating an inviting and warm ambiance throughout. The dedicated dining room, adorned with elegant finishes, is ideal for hosting memorable gatherings with friends and family. The heart of this home is the gourmet kitchen, boasting over and under counter lights that illuminate the stunning granite countertops and top-of-the-line appliances. The breakfast bar provides a casual dining spot, perfect for quick meals or entertaining guests. Every inch of this property has been thoughtfully planned, including the well-appointed bathrooms with under-cabinet lights, ensuring a spa-like experience for residents and guests alike. The master suite is a retreat in itself, offering double vanities, a beautifully tiled shower and water closet. Don’t worry about downsizing your wardrobe in your next move as this master bedroom has two separate walk-in closets! A standout feature of this home is the whole house generator installed in 2023, providing peace of mind and ensuring uninterrupted comfort during any unforeseen power outages. The XL 2-car garage provides ample space for vehicles and additional storage needs. Step outside and discover an entertainer's paradise with an outdoor kitchen equipped with a grill and fireplace. Imagine hosting barbecues or enjoying cozy evenings by the fire under the stars. The French drains in the backyard, leading to the main road, provide efficient drainage, maintaining the pristine condition of your outdoor space. This property is not just a house; it's a lifestyle. From the custom craftsmanship to the thoughtful details, this home offers a unique blend of elegance and functionality. Don't miss this opportunity!
- Type:
- Single Family
- Sq.Ft.:
- 2,235
- Status:
- Active
- Beds:
- 3
- Lot size:
- 0.18 Acres
- Year built:
- 2000
- Baths:
- 2.00
- MLS#:
- 640933
- Subdivision:
- King Ridge Estates
ADDITIONAL INFORMATION
NEW PRICE!! This beautiful 3/2 is waiting for a new family! SO many amenities that you must see it to enjoy the true value! Not only is the interior stunning, but the sun room is extra spacious and bright and perfect for "extra" space for yourself, your parties or just relaxing. Exit the sun room onto a tiled area perfect for outdoor seating, bbq's, entertaining... whatever your heart desires! From entry to exit this home is well worth seeing and you will love what you see.
- Type:
- Single Family
- Sq.Ft.:
- 2,313
- Status:
- Active
- Beds:
- 4
- Lot size:
- 0.25 Acres
- Year built:
- 2024
- Baths:
- 3.00
- MLS#:
- 640554
- Subdivision:
- Pecan Valley
ADDITIONAL INFORMATION
MOVE IN READY !! 4 BEDROOM / 3 BATH 2313 SQ FT ***SAMPLE PICTURES USED AND ARE NOT TRUE REPRESENTATION OF ACTUAL HOMES***

Cantonment Real Estate
The median home value in Cantonment, FL is $306,700. This is higher than the county median home value of $246,900. The national median home value is $338,100. The average price of homes sold in Cantonment, FL is $306,700. Approximately 79.04% of Cantonment homes are owned, compared to 14.05% rented, while 6.92% are vacant. Cantonment real estate listings include condos, townhomes, and single family homes for sale. Commercial properties are also available. If you see a property you’re interested in, contact a Cantonment real estate agent to arrange a tour today!
Cantonment, Florida 32533 has a population of 27,135. Cantonment 32533 is more family-centric than the surrounding county with 26.31% of the households containing married families with children. The county average for households married with children is 22.79%.
The median household income in Cantonment, Florida 32533 is $80,973. The median household income for the surrounding county is $56,605 compared to the national median of $69,021. The median age of people living in Cantonment 32533 is 42.1 years.
Cantonment Weather
The average high temperature in July is 89.8 degrees, with an average low temperature in January of 40.2 degrees. The average rainfall is approximately 65.1 inches per year, with 0 inches of snow per year.

