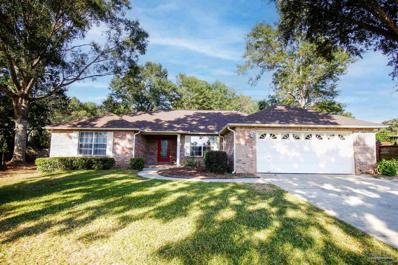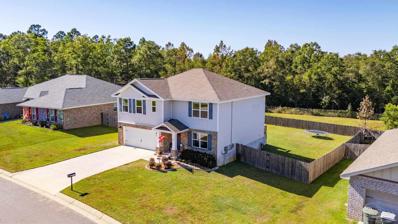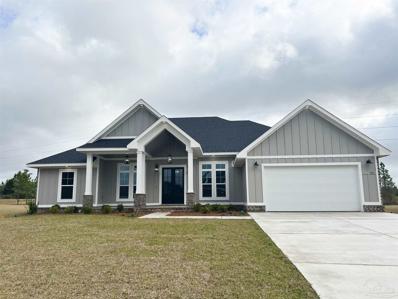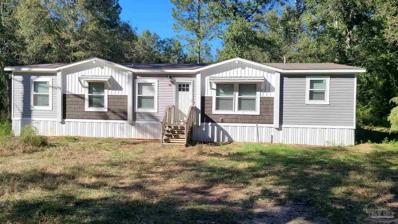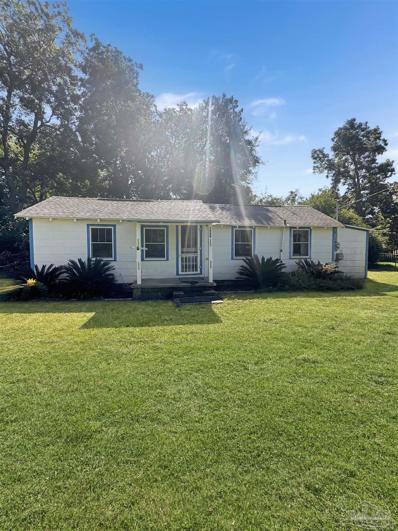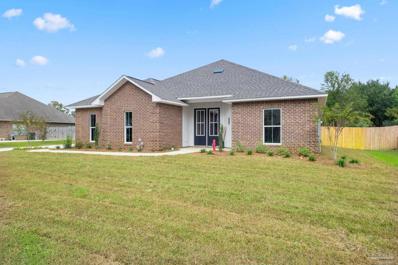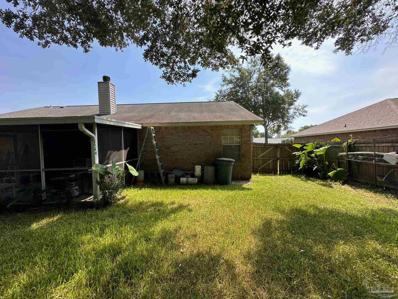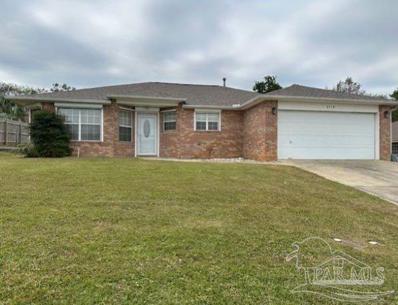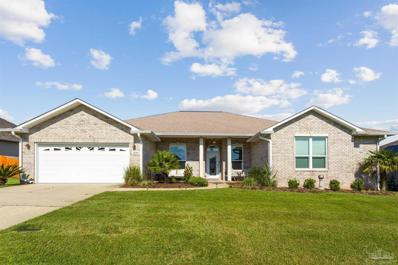Cantonment FL Homes for Sale
- Type:
- Single Family
- Sq.Ft.:
- 1,901
- Status:
- Active
- Beds:
- 3
- Lot size:
- 0.22 Acres
- Year built:
- 2024
- Baths:
- 2.00
- MLS#:
- 654625
- Subdivision:
- Allison Acres
ADDITIONAL INFORMATION
***Estimated completion February / March 2025!!*** Welcome to Allison Acres! This Adams Homes neighborhood is conveniently located off of Highway 29 and Ten Mile Road. This over 1900 square foot, 3 bedroom, 2 bath home is exceptional in design. Enter the home through the foyer and into the expansive open concept living room, dining area, kitchen and breakfast area featuring a large island, stainless steel appliances, granite countertops and vinyl plank flooring. Leaving the kitchen, living and breakfast area and move into a large master suite showcasing an generous master bedroom, large walk in closet and double vanity in the master bathroom that affords the owner a spacious place to unwind at the days end. The other two guest rooms are both large spaces in their own right providing tons of options for storage and furniture layouts for the owner. The expansive covered porch provides space for entertaining family and friends while keeping them out of the warm summer afternoons. This property is one not to be missed out on. Make your appointment today! *** Sample floorplan photos and are not a true representation of actual home ***
- Type:
- Single Family
- Sq.Ft.:
- 1,425
- Status:
- Active
- Beds:
- 3
- Lot size:
- 0.22 Acres
- Year built:
- 2024
- Baths:
- 2.00
- MLS#:
- 654624
- Subdivision:
- Allison Acres
ADDITIONAL INFORMATION
*** Estimated completion February / March 2025!! *** CONVENIENTLY LOCATED TO NAVY FEDERAL, UWF AND ALL THE SHOPPING NEEDED FOR YOUR EVERYDAY NEEDS. THE 1425 PLAN IS A 3 BEDROOM 2 BATH BRICK FRONT 3 SIDES VINYL THAT IS SURE TO IMPRESS YOU FROM THE TIME YOU ENTER INTO THE HOME THROUGH THE FOYER. THE ENTIRE HOME HAS LUXURY VINYL PLANK FLOORING THROUGHOUT THE HOME. AS YOU LEAVE THE FOYER, YOU ARE GREETED BY THE MASSIVE OPEN FLOOR PLAN. THE GIANT FAMILY ROOM HAS A CEILING FAN. THERE IS A SINGLE FRENCH DOOR THAT OPENS ONTO A 15 X 13 COVERED PATIO THAT IS PERFECT FOR A MORNING CUP OF COFFEE OR ENTERTAINING ON THE WEEKEND. THE KITCHEN IS OPEN TO THE FAMILY ROOM AND CONTAINS STAINLESS STEEL APPLIANCES, WHITE SOLID WOOD SHAKER STYLE CABINETS AND A COUNTER HEIGHT BAR WITH GRANITE COUNTER TOPS. OFF OF THE KITCHEN, THERE IS A LAUNDRY ROOM THAT LEADS TO A 2 CAR GARAGE THAT HAS A GARAGE DOOR OPENER. THE MASTER BEDROOM IS OFF OF THE FAMILY ROOM AND HAS A CEILING FAN AND BOXED CEILING. THE MASTER BEDROOM OPENS UP TO THE MASTER BATH THAT HAS A DOUBLE VANITY, WALK-IN CLOSET AND SHOWER/ TUB COMBO. THE ADDITIONAL BEDROOMS ARE IN A SEPARATE HALLWAY AND HAVE AMPLE CLOSET SPACE. BOTH SPARE BEDROOMS SHARE A BATH THAT CONTAINS A SINGLE VANITY AND SHOWER/ TUB COMBO. DON'T DELAY AND LET THIS SPEC HOME BE SNATCHED UP. PICTURES ARE NOT A TRUE REPRESENTATION OF THE HOME.
- Type:
- Single Family
- Sq.Ft.:
- 1,765
- Status:
- Active
- Beds:
- 3
- Lot size:
- 0.17 Acres
- Baths:
- 2.00
- MLS#:
- 654611
- Subdivision:
- Iron Rock
ADDITIONAL INFORMATION
The NOLANA IV A in Iron Rock community offers a 3 bedroom, 2 full bathroom open design. This gated community features a large community swimming pool, a covered outdoor clubhouse with bathhouse facilities, covered grilling and cooking areas, nature trails, 2 dog parks, an event lawn, a community garden, a half basketball court with pickleball, and a relaxing firepit area. Upgrades for this home include luxury vinyl plank flooring throughout, quartz countertops, upgraded cabinets and kitchen backsplash, undercabinet lighting, LED coach lights on each side of the garage, and more! Special Features: double vanity, garden tub, separate shower, and walk-in closet in the master suite, kitchen island, walk-in pantry, boot bench in mudroom, covered front porch and rear patio, recessed lighting, undermount sinks, framed mirrors in all bathrooms, smoke and carbon monoxide detectors, automatic garage door with 2 remotes, landscaping, architectural 30-year shingles, and more! Energy Efficient Features: a tankless gas water heater, a kitchen appliance package with a gas range, vinyl low E MI windows, and more!
- Type:
- Single Family
- Sq.Ft.:
- 1,537
- Status:
- Active
- Beds:
- 3
- Lot size:
- 0.67 Acres
- Year built:
- 1986
- Baths:
- 2.00
- MLS#:
- 654577
- Subdivision:
- Water Oak Estates
ADDITIONAL INFORMATION
Welcome to 1135 Water Oaks Trail, a beautifully remodeled home with modern finishes and the tranquility of a spacious lot. Situated on a dead-end street, this property offers comfortable living on a generous .67-acre lot, providing both privacy and versatility. A stunning new kitchen, featuring a large island, sleek granite countertops, and shaker-style cabinets is equipped with brand new stainless steel appliances. Open to the dining area and living room, it creates the ideal space for gatherings and everyday living. The dining area has new French doors that lead out to a covered patio, where you can enjoy your privacy-fenced backyard and large covered porch that adds to your entertaining space. The living area features luxurious vinyl plank flooring and brand new carpet in the bedrooms.This home has been thoughtfully updated to include a brand new roof and HVAC system (2023), and a new hot water heater and all new interior finishes (2024).
- Type:
- Single Family
- Sq.Ft.:
- 2,139
- Status:
- Active
- Beds:
- 3
- Lot size:
- 0.35 Acres
- Year built:
- 2001
- Baths:
- 2.00
- MLS#:
- 654476
- Subdivision:
- Copper Forest Estates
ADDITIONAL INFORMATION
Welcome to this charming 3 bedroom, 2 bath home located in desirable Copper Forest States in Cantonment, Fl. This beautiful, all brick, one owner home sits quietly tucked away, in a cul-de-sac. This property boasts several recent upgrades including a new electric gas stove, new cabinet doors, and master bath has beautiful new flooring. Roof replaced in 2020, and new HVAC in 2016. The interior includes an indoor laundry room, eat in kitchen, breakfast bar, plus a formal dining room. Garage has a built in sink. Enjoy the spacious backyard and relax on the back covered patio. The back yard is partly fenced with plenty of shade trees. Don't miss out on this fantastic opportunity! Schedule a showing today and make this lovely house your new home.
- Type:
- Single Family
- Sq.Ft.:
- 1,425
- Status:
- Active
- Beds:
- 3
- Lot size:
- 0.17 Acres
- Year built:
- 2024
- Baths:
- 2.00
- MLS#:
- 654437
- Subdivision:
- Pine Top
ADDITIONAL INFORMATION
Welcome to Pine Top!! This well laid out home design features 3 bedrooms and 2 bathrooms including a large master suite with crown mold and a walk-in closet. This popular open concept plan also includes a granite counter kitchen showcasing an island and direct access to the expansive covered porch. Other features sure to please are durable, Coretec vinyl plank flooring throughout the home, 2 car garage, stainless steel appliances and much more. Call today for further information. In this new neighborhood you will find our newest floor plans of brick fron 3 sides vinyl patio homes with architectural shingles, hurricane storm panels, double pane low E windows, and sodded yards to 120" from front property line. Other standards are: quality bump and stagger upper cabinets with hidden hinges and crown molding, stainless Frigidaire appliances (stove, microwave, dishwasher), Moen faucets, knockdown ceilings and orange peel textured walls, 5 14" baseboards, LED lighting in kitchen and over tubs & showers, 50 gallon water heater, and much, much more! Estimated completion TBD** PICTURES ARE NOT A TRUE REPRESENTATION.
- Type:
- Single Family
- Sq.Ft.:
- 3,186
- Status:
- Active
- Beds:
- 4
- Lot size:
- 0.68 Acres
- Year built:
- 1994
- Baths:
- 3.00
- MLS#:
- 654430
- Subdivision:
- Kings Road
ADDITIONAL INFORMATION
Welcome to Kings Road... a premier and dynamic subdivision of custom homes. This home sits on .68 acres and is on a cul-de-sac road so no “through” traffic for utmost privacy. The home has been meticulously maintained by the original owners. Step inside to a private foyer, as you round the corner you will see the sunken living room where there is a wood burning fireplace and soaring ceilings to enjoy many cozy nights together with the family. The kitchen has custom cabinets, granite countertops and stainless steel appliances. Master bedrooms is spacious with a separate sitting area. The master bathroom has a jetted tub, a separate walk in shower and two huge closets. This split floor plan has the other bedrooms on the other side of the home with jack and jill bathroom. Owners have taken great care of this home and it shows. Upgrades include crown molding, paneling in entrance hallway, beautiful hardwood floors, new ceiling fans and lighting fixtures, two outdoor storage sheds PLUS an extra living space/outbuilding that features tile floors and a ceiling fan. (currently used as a man cave) So many other features including a screened in patio to enjoy the beautiful back yard. The fourth bedroom/bonus room with half bath is huge. Other amenities include intercom system, gutters, sprinkler system and a basketball court. Truly a must see to appreciate all this home has to offer.The Location is ideal, it is 20 minutes to downtown Pensacola and Pensacola International Airport, 30 minutes to Pensacola Beach. Nearby there is ample restaurants and shopping.
$133,000
406 Coulter Ave Cantonment, FL 32533
- Type:
- Single Family
- Sq.Ft.:
- 1,788
- Status:
- Active
- Beds:
- 3
- Lot size:
- 0.24 Acres
- Year built:
- 1950
- Baths:
- 2.00
- MLS#:
- 654348
- Subdivision:
- Harvesters Homes
ADDITIONAL INFORMATION
This cute and spacious home approximately 1788 sq. ft. has 3 bedrooms 2 baths, a Large Family room and Large dining room, is being sold "As Is." it also has nice yard with 2 sheds. On public water and sewer.
$405,900
969 Jacobs Way Cantonment, FL 32533
- Type:
- Single Family
- Sq.Ft.:
- 2,556
- Status:
- Active
- Beds:
- 5
- Lot size:
- 0.28 Acres
- Year built:
- 2021
- Baths:
- 3.00
- MLS#:
- 654309
- Subdivision:
- Saverna Park
ADDITIONAL INFORMATION
ASSUMABLE VA MORTGAGE 2.9%!!! Nestled amidst the serene Community of Cantonment, Florida, this 3 years young - 2-story home offers the convenience of location - in between the Cantonment Sportsplex and the local Park - which has a dog park. Step inside to be greeted by a large hallway with bright and airy office to your right and large greatroom and open kitchen overlooking the back yard, perfect for entertaining guests or simply relaxing after a long day. The kitchen is a chef's dream, featuring stainless steel appliances, granite countertops, island, HUGE pantry, granite countertops and ample cabinet space for all your culinary needs. Whether you're whipping up a quick meal or hosting a dinner party, this kitchen has everything you need. The downstairs bedroom is adjacent to a full bath offering great space for guests and then upstairs, you'll find 4 private bedrooms and 2 additional bathrooms. The large main suite is at the top of the stairs and the en-suite bath features 2 large closets, double vanity and large shower. The additional 3 bedrooms are ample size and there is a large loft or Flex room that is in the center at the top of the stairs - could be a game room, rumpus room or even 2nd office. Step outside to the deck which looks out over the large fenced in backyard and green space behind - adding to the privacy. Solar panels allow for an average electric bill of about $100 per month too! This home is situated in a highly desirable neighborhood, offering easy access to schools, parks, shopping centers, and major highways. Whether you're a growing family, a retired couple, or simply looking for a peaceful retreat, this 2-story home in Cantonment offers everything you could desire. Schedule a viewing today! Ask about Seller Concessions.
$645,900
2473 Okatie Ln Cantonment, FL 32533
- Type:
- Single Family
- Sq.Ft.:
- 3,138
- Status:
- Active
- Beds:
- 4
- Lot size:
- 0.2 Acres
- Year built:
- 2024
- Baths:
- 3.00
- MLS#:
- 654276
- Subdivision:
- Carrington
ADDITIONAL INFORMATION
Welcome to "CARRINGTON"A Beautiful Gated Community!!! Stunning attention to detail is evident in this 3138 sqft 4 bedroom, 3 bath Home. This home is serviced with a Tankless Gas Water Heater. The Kitchen is an open island style, Custom maple cabinets with soft close drawers, granite countertops, upgraded faucets, stainless steel farm sink, natural gas cooktop, wall oven/microwave combo, recessed LED lighting, pendant lighting, and under-cabinet lighting. Separate Dining Room, Study, and Florida Room. Ceiling Fans in Living Room, Mater Bedroom, Study, Florida Room and all bedrooms. This home features 10' walls, 8’ Doors. Trey ceilings, crown molding, 6" baseboards, Spanish Lace textured walls & ceilings & rounded corners. The luxurious Master Bath comes with double vanity/granite countertops, free standing tub, tiled shower, and walk in closet. A rear covered back porch creates a great space for outdoor entertainment. This home comes with a fully sodded yard & sprinkler system. Call today for your showing!
- Type:
- Other
- Sq.Ft.:
- 1,680
- Status:
- Active
- Beds:
- 3
- Year built:
- 2022
- Baths:
- 2.00
- MLS#:
- 654263
ADDITIONAL INFORMATION
This 2022 manufactured home is on 2 acres, (mostly cleared) in a private, quite, rural area of the county but only about 5 minutes from shopping and amenities. It is a foreclosure but had no damages. It has been freshened with minor repairs, i.e. new carpet in the bedrooms. It has three bedrooms and two bathrooms, with the master bedroom being split and the master bathroom having two vanities and a shower. The kitchen has an electric stovetop and oven, refrigerator, and dishwasher, a pantry and an island. The living/dining area is 18' x 26' with plenty of room to relax or entertain.
- Type:
- Single Family
- Sq.Ft.:
- 1,926
- Status:
- Active
- Beds:
- 4
- Lot size:
- 0.3 Acres
- Year built:
- 1991
- Baths:
- 3.00
- MLS#:
- 654241
- Subdivision:
- Cricket Ridge
ADDITIONAL INFORMATION
Welcome to your next family home! This charming 4-bedroom, 3-bathroom brick house, nestled on a generous 0.30-acre corner lot, offers over 1,900 square feet of living space with a cozy, welcoming feel throughout. Natural tones and an open-concept layout make this space perfect for gathering with loved ones or enjoying quiet evenings in. Two primary bedrooms add a unique layer of flexibility—one with its own private entrance, ideal for an in-law suite, teen retreat, or even as an Airbnb opportunity. The kitchen shines with white cabinetry and counters with a stylish accent backsplash, combining functionality and charm for everyday cooking or weekend entertaining. Step outside to the expansive backyard, a dream for families and hobbyists alike. The well-equipped workshop/shed is perfect for DIY projects, woodworking, or extra storage. The concrete patio offers low-maintenance living and a safe space for kids to ride their bikes, play, or host outdoor gatherings. This home is ready for all your family’s adventures, with covered RV parking and hookups for those who love the open road. Make this cherished family home yours—designed for easy living and endless possibilities!
- Type:
- Single Family
- Sq.Ft.:
- 1,784
- Status:
- Active
- Beds:
- 3
- Lot size:
- 0.33 Acres
- Year built:
- 1988
- Baths:
- 2.00
- MLS#:
- 654208
- Subdivision:
- Copper Ridge Estates
ADDITIONAL INFORMATION
This beautiful all brick, ONE OWNER gem sits quietly tucked away in the highly desirable Copper Forest Estates neighborhood of Cantonment, Florida! Your new home has major wow factor, curb appeal and is MOVE IN READY, -complete with a BRAND NEW ROOF, new flooring and fresh paint throughout! The grandeur of this commanding corner lot is undeniable, -with extended street frontage there's ample room for additional parking, lot access & lush landscaping -creating an alluring experience for passersby and guests alike! As you step inside, you are immediately greeted with well-designed spaces, quality finishes, appealing color pallets and natural light throughout! At the heart of the home is the warm and spacious living room -featuring cathedral ceilings, plenty of open space for family gatherings and a wood burning fireplace that's never been used! The formal dining area overlooks the front of the property and can be used as flex space for a home office, gym, craft or play area. The chef’s kitchen is nestled between the formal dining area & the breakfast nook, -and is a blank canvas awaiting your heart's creativity & desires! Tucked away is a very generously sized master suite w/ private access, -an absolute perfect sanctuary after a long day. The primary bath features double vanity sinks, a jetted garden tub, walk-in shower and a very spacious master closet! The secondary bedrooms are abundant in size and have ample closet space. Florida sunsets await, as you step outside onto your open deck that overlooks a very R-E-L-A-X-I-N-G backyard! Mature oak trees tower above and offer tons of shade throughout the day to entertain friends & family, or you can simply choose to lounge around, BBQ and watch the kiddos play! Plenty of room for boat or trailer storage! TOP RATED school district, full coverage irrigation system, and neighborhood walkability! Shopping, dining, golfing, parks, stunning sugar white beaches and military installations all within easy reach!
- Type:
- Single Family
- Sq.Ft.:
- 1,100
- Status:
- Active
- Beds:
- 2
- Lot size:
- 0.24 Acres
- Year built:
- 1928
- Baths:
- 1.00
- MLS#:
- 654164
- Subdivision:
- Cantonment Heights
ADDITIONAL INFORMATION
This 2 bed 1 bath home sits on quarter acre lot that is 129 ft. wide, giving you plenty of space for outdoor projects, a shop, storage, and more. The property is situated in a quiet neighborhood with a buffer of large plants out front to offer tons of privacy with a completely fenced in yard and on site propane tank. This home has loads of potential to be renovated into something special for yourself or as an investment.
- Type:
- Single Family
- Sq.Ft.:
- 3,017
- Status:
- Active
- Beds:
- 5
- Lot size:
- 0.34 Acres
- Year built:
- 2024
- Baths:
- 3.00
- MLS#:
- 654125
- Subdivision:
- Windsong
ADDITIONAL INFORMATION
A gorgeous, move-in ready new construction home! This 5-bedroom, 3-bathroom masterpiece spans 3,017 square feet including a spacious upstairs bonus room. From the moment you step inside, you'll be captivated by the open floor plan, high ceilings, and abundance of natural light. The heart of the home is a gourmet kitchen, boasting designer appliances, elegant quartz countertops, and sleek undercabinet lighting—perfect for hosting formal meals or casual dinners. Just off the kitchen, you'll find a spacious living area and access to the covered patio, ideal for enjoying your morning coffee or evening relaxation. The primary suite offers a private retreat with its own door to the patio, leading into a luxurious bathroom complete with a garden tub, custom tile shower, and a dedicated dressing area. Four additional bedrooms are all located on the ground floor, while the upstairs bonus room provides extra space for a home office or hobby space. Near the side-entry garage there is a separate entrance to the guest suite. The ground floor has luxury vinyl flooring throughout the ground floor in contrast to the soft carpeting upstairs in the bonus room. Outside, the fenced-in yard with a privacy fence ensures comfort and seclusion, while the ample storage space throughout the home adds convenience. The driveway extends past the double gates into the backyard for additional guest or recreational vehicle parking.
$140,000
1613 Kinsale Dr Cantonment, FL 32533
- Type:
- Single Family
- Sq.Ft.:
- 1,585
- Status:
- Active
- Beds:
- 3
- Year built:
- 1989
- Baths:
- 2.00
- MLS#:
- 654108
- Subdivision:
- Ashford Park
ADDITIONAL INFORMATION
Home needs work and being sold AS IS. Buyer to verify all pertinent information.
- Type:
- Single Family
- Sq.Ft.:
- 2,068
- Status:
- Active
- Beds:
- 4
- Lot size:
- 0.26 Acres
- Year built:
- 1994
- Baths:
- 2.00
- MLS#:
- 654088
- Subdivision:
- Forest Creek
ADDITIONAL INFORMATION
MUST SEE. Better than new. Immaculate 4/2 beautiful home with an open and split floorplan. New Generac generator (never used), stove (oven never used), hurricane shutters (never used). Kitchen is large with a pantry and plenty of cabinets. Bathroom has a walk-in jacuzzi tub. Garage has its own car vacuum system. Huge backyard with two separate sheds.
$195,000
418 Forrest St Cantonment, FL 32533
- Type:
- Single Family
- Sq.Ft.:
- 984
- Status:
- Active
- Beds:
- 2
- Lot size:
- 0.13 Acres
- Year built:
- 1952
- Baths:
- 1.00
- MLS#:
- 653990
- Subdivision:
- First Harvesters Homes
ADDITIONAL INFORMATION
OPEN HOUSE! Sat. Dec. 7 from 2:00-4:00 pm. Amazing LOW price! This fully renovated gem feels brand new from top to bottom for you. The exterior is freshly updated with a partial privacy fence, new stucco and a metal roof, this combination creates durability and functionality. Step through the cozy screened front porch, perfect for sipping morning coffee, and into a thoughtfully redesigned interior through the new front door. New windows bathe every room in natural light, and custom blinds allow you to adjust the ambiance to your preference. The open-concept kitchen is a great place to create delicious eats, featuring all-new stainless steel appliances, including a refrigerator, dishwasher, microwave, and gas stove. Granite countertops add a very unique touch, paired beautifully with a backsplash that completes the modern look. New cabinetry with new pulls offers more than enough storage, while LED lighting and high ceilings add a spacious, airy feel to the home. Walls and ceilings are insulated, new tankless water heater as well a new mini-split HVAC system will keep your energy costs low and your comfort high. Throughout the home, luxury vinyl plank flooring in a timeless finish creates a seamless flow from room to room. The bathroom is newly remodeled with a luxury style tiled shower-tub combo, providing a spa-like feel so you can unwind at the end of the day. A dedicated indoor laundry room with a convenient linen closet adds practicality to this home’s thoughtful design. From the kitchen, step out to a second screened patio overlooking the fully fenced backyard, offering a private outdoor space. Recent landscaping updates bring additional charm to the yard, while an 8x10 shed provides storage for tools and lawn equipment. Nestled just a short drive from Pensacola Beach, local shopping, and dining hotspots, this home is more than a residence—it’s a place you can call home. Don’t miss your chance to see this beautifully reimagined space. Schedule a showing today!
- Type:
- Single Family
- Sq.Ft.:
- 1,425
- Status:
- Active
- Beds:
- 3
- Lot size:
- 0.17 Acres
- Year built:
- 2023
- Baths:
- 2.00
- MLS#:
- 654004
- Subdivision:
- Pine Top
ADDITIONAL INFORMATION
ESTIMATED COMPLETION NOVEMBER / DECEMBER 2024!! This well laid out home design features 3 bedrooms and 2 bathrooms including a large owners suite. This popular open concept plan also includes a granite counter kitchen showcasing an island and direct access to the expansive covered porch. Other features sure to please are durable Coretec vinyl plank flooring in all common areas with carpet in the bedrooms, 2 car garage, stainless steel appliances and much more. Call today for further information. In this neighborhood, you will find our newest floor plans of patio homes with architectural shingles, hurricane storm panels, double pane low E windows, and sodded yards to 120" from front property line. Other standards are: quality bump and stagger upper cabinets with hidden hinges and crown molding, stainless Frigidaire appliances (stove, microwave, dishwasher), Moen faucets, knockdown ceilings and orange peel textured walls, 5 14" baseboards, LED lighting in kitchen and over tubs & showers, 50 gallon water heater, and much, much more! ***Photos shown are not a true representation***
- Type:
- Single Family
- Sq.Ft.:
- 1,425
- Status:
- Active
- Beds:
- 3
- Year built:
- 2024
- Baths:
- 2.00
- MLS#:
- 654002
- Subdivision:
- Pine Top
ADDITIONAL INFORMATION
Welcome to Pine Top!!! This well laid out home design features 3 bedrooms and 2 bathrooms including a large owners suite. This popular open concept plan also includes a granite counter kitchen showcasing an island and direct access to the expansive covered porch. Other features sure to please are durable Coretec vinyl plank flooring in all common areas with carpet in the bedrooms, 2 car garage, stainless steel appliances and much more. Call today for further information. In this neighborhood, you will find our newest floor plans of patio homes with architectural shingles, hurricane storm panels, double pane low E windows, and sodded yards to 120" from front property line. Other standards are: quality bump and stagger upper cabinets with hidden hinges and crown molding, stainless Frigidaire appliances (stove, microwave, dishwasher), Moen faucets, knockdown ceilings and orange peel textured walls, 5 14" baseboards, LED lighting in kitchen and over tubs & showers, 50 gallon water heater, and much, much more! Completion TBD. ***Photos shown are not a true representation of actual home***
- Type:
- Single Family
- Sq.Ft.:
- 1,820
- Status:
- Active
- Beds:
- 4
- Lot size:
- 0.17 Acres
- Year built:
- 2024
- Baths:
- 2.00
- MLS#:
- 654001
- Subdivision:
- Pine Top
ADDITIONAL INFORMATION
CONVENIENTLY LOCATED TO NAVY FEDERAL, UWF AND ALL THE SHOPPING NEEDED FOR YOUR EVERYDAY NEEDS. THE 1820 PLAN IS A 4 BEDROOM 2 BATH BRICK FRONT 3 SIDED VINYL HOME THAT IS SURE TO IMPRESS YOU FROM THE TIME YOU ENTER INTO THE HOME THROUGH THE FOYER. OFF TO ONE SIDE OF THE FOYER IS A 4TH BEDROOM OR STUDY WITH FRENCH DOORS THAT HAS ENDLESS POSSIBILITIES. THEN, YOU WILL HAVE A SEPARATE DINING ROOM THAT IS ACROSS FROM THE OPEN KITHEN THAT ALSO CONTAINS A BREAKFAST NOOK. THE KITCHEN CONTAINS WHITE SHAKER STYLE SOLID WOOD CABINETS, STAINLESS STEEL APPLIANCES, A PANTY AND COUNTER HEIGHT BAR THAT OVERLOOKS INTO THE GREAT ROOM. THE GREAT ROOM CONTAINS LUXURY VINYL PLANK FLOORING THAT ALSO RUNS THROUGHOUT THE HOME. THE ONLY CARPET IS IN THE BEDROOMS. LEADING OUT OF THE GREAT ROOM, YOU CAN ENTER INTO THREE SEPARATE AREAS. ONE IS THROUGH A SINGLE FRENCH DOOR ONTO A COVERED PORCH THAT IS WONDERFUL FOR SITTING ON AND DRINKING THAT FIRST CUP OF COFFEE OR IN THE EVENINGS FOR A FAMILY PICNIC. ALSO, OFF OF THE GREAT ROOM IS THE ENTRANCE TO THE MASTER BEDROOM AND MASTER BATH. THE MASTER BEDROOM HAS A CEILING FAN AND WALK IN CLOSET. THE MASTER BATH ROOM HAS A DOUBLE VANITY WITH A STAND ALONE SHOWER. THE ADDITIONAL BEDROOMS ARE IN A SEPARATE HALLWAY WITH DOUBLE CLOSETS. THESE BEDROOMS SHARE A BATH WITH A SINGLE VANITY AND SHOWER/ TUB COMBO. DON'T DELAY AND LET THIS SPEC HOME SNATCHED UP. COMPLETION TBD PICTURES ARE NOT A TRUE REPRESENTATION OF THE HOME.
$299,999
173 Navarro Rd Cantonment, FL 32533
- Type:
- Single Family
- Sq.Ft.:
- 1,404
- Status:
- Active
- Beds:
- 4
- Lot size:
- 1.09 Acres
- Year built:
- 1980
- Baths:
- 2.00
- MLS#:
- 653962
- Subdivision:
- Pensacola Highlands
ADDITIONAL INFORMATION
Welcome to country living with this beautiful, well maintained, 4 bed, 1 1/2 bath home on 1.09 ACRES which includes a 24 x 30 WORKSHOP. Approximately 1/3 to 1/2 of the lot is still full wooded. Total lot is 636 feet deep. The yard is meticulously landscaped and trimmed and very inviting. All major items have been replaced or updated recently to include; New roof 2024, new Water Heater 2022, HVAC replaced in 2015 and DUCT WORK completely replaced in 2020. Windows were replaced in 2004 and metal hurricane shutters were added in 2018. All flooring is newer and in immaculate shape. This home features an open kitchen with an island, granite countertops and natural finish cabinets, with attached dining room. The master bedroom features a walk-in closet with Laundry close by. Additional bedrooms feature ample closet space. French doors open up to a 14 x 20 SCREENED PORCH which overlooks the enormous back yard. A Generator transfer which allows for easy connection of a generator when needed. Septic tank has been pumped within approximately the last three years. Call for your showing today!
$322,900
2673 Avalon St Cantonment, FL 32533
- Type:
- Single Family
- Sq.Ft.:
- 1,706
- Status:
- Active
- Beds:
- 3
- Lot size:
- 0.15 Acres
- Year built:
- 2024
- Baths:
- 2.00
- MLS#:
- 653900
- Subdivision:
- Bentley Oaks
ADDITIONAL INFORMATION
NEW CONSTRUCTION in the prestigious Bentley Oaks Neighborhood. Projected completion early/mid DEC 2024. FOUR SIDES BRICK AND PRIVATE BACK YARD. This home is going to be a showstopper! 1706 sq ft in Bentley Oaks. Conveniently located minutes from I-10, easy commute to bases, downtown and to the beach. This new series of homes have beautiful exteriors that will catch the eye. The brand new Dogwood floor plan has 3 bedrooms, and 2 baths. The design has an open kitchen with large prep island and the popular Shaker Style cabinets. These gorgeous cabinets are real birch wood, full overlay,dovetail tongue and groove with soft close doors and drawers. The color cabinets featured in this home is white in the kitchen with an Oyster Bay accent Island as well as Oyster Bay featured in the bathrooms. This home stands out with white quartz, carrera frost, 3 cm counter tops in kitchen and bath and Stainless appliances are featured in kitchen, as well as brushed nickle bar pulls on cabinets. A built-in microwave is also included. The breakfast room has easy access to very nice covered lanai, perfect for entertaining, a wonderful pantry and LED lighting makes meal prep a dream. The master suite has trey ceilings and ceiling fan. Deluxe master bathroom has a spacious shower, luxury quartz counters, framed mirrors over sinks, LED ceiling lights, and large walk in closet. Shaw, floating, beveled LVP, color lighthhouse( can be changed until installed) in all areas except carpet is in bedrooms and bedroom closets. Double garage, 30 year architectural shingles, energy efficient double pane vinyl windows, storm shutter window protection, and covered by StrucSure, a 10year limited warranty. Call today to view this gorgeous home. Photos are of acutual home and lot.
- Type:
- Single Family
- Sq.Ft.:
- 2,096
- Status:
- Active
- Beds:
- 3
- Lot size:
- 0.23 Acres
- Year built:
- 2002
- Baths:
- 2.00
- MLS#:
- 653899
- Subdivision:
- Magnolia Lake Estates
ADDITIONAL INFORMATION
Welcome to your dream home in the heart of Cantonment, Florida. This delightful single family brick home features 3 spacious bedrooms and 2 full bathrooms perfect for families looking for extra space. The home has an open kitchen into the family room that features a gas fireplace, plant ledges and wonderful natural light! Enjoy the screen enclosed lanai accessible from the living room and 12 x 20 covered patio, great for cookouts and relaxing! The master bath features a walk in shower, double vanity and 2 walk in closets. The back yard has a 10 x 16 shed for storage of tools, lawn mower and whatever else you may need to store. The home has a "Whole house generator" that runs on natural gas and has been serviced regularly. Keep your grass green and your flowers blooming with the sprinkler system. The home is located in the Magnolia Lakes Estates subdivision and does not have a home owners association. Schedule an appointment today to see this house!
- Type:
- Single Family
- Sq.Ft.:
- 3,285
- Status:
- Active
- Beds:
- 4
- Lot size:
- 0.43 Acres
- Year built:
- 2004
- Baths:
- 2.00
- MLS#:
- 653720
- Subdivision:
- Glenmoor Trail
ADDITIONAL INFORMATION
**Assumable 5.5% VA loan!** Welcome to Glenmoor Trail, where this exceptional property merges modern comfort with timeless elegance. As you step inside, the high ceilings create an immediate sense of openness and grandeur in the expansive living area. Great for family gatherings or serene evenings, this space is designed for both relaxation and entertainment, offering the ideal balance of style and function. Its versatile layout allows for multiple seating arrangements, making it an inviting space for cozy nights or hosting vibrant gatherings with ease. The kitchen is a true centerpiece, combining generous counter space, ample cabinetry, and an efficient layout for those who love to cook and entertain. Whether you're preparing intimate family dinners or hosting large gatherings, this kitchen provides both functionality and charm, making it a delightful space for any occasion. Adjacent to the kitchen is the expansive Florida room, awash in natural light and designed to provide an inviting atmosphere year-round. This spacious retreat is perfect for casual lounging or entertaining, with a built-in bar adding a touch of sophistication for evenings with friends or unwinding after a long day. The primary bedroom is a serene sanctuary, complete with a tray ceiling for added elegance. The en-suite bathroom offers a spa-like retreat, featuring a relaxing garden tub, separate shower, and two walk-in closets, ensuring ample storage and a clutter-free space. The three additional bedrooms are designed for comfort, offering versatile layouts that can serve as guest rooms, children’s bedrooms, or even a home office or creative space. Outside, the fenced yard ensures privacy while the sparkling inground pool provides the perfect respite on hot Florida days. A charming gazebo beside the pool invites outdoor dining, leisurely reading, or simply soaking in the tranquil surroundings. Don’t miss your chance to experience this incredible property-schedule your private tour today!

Cantonment Real Estate
The median home value in Cantonment, FL is $306,700. This is higher than the county median home value of $246,900. The national median home value is $338,100. The average price of homes sold in Cantonment, FL is $306,700. Approximately 79.04% of Cantonment homes are owned, compared to 14.05% rented, while 6.92% are vacant. Cantonment real estate listings include condos, townhomes, and single family homes for sale. Commercial properties are also available. If you see a property you’re interested in, contact a Cantonment real estate agent to arrange a tour today!
Cantonment, Florida 32533 has a population of 27,135. Cantonment 32533 is more family-centric than the surrounding county with 26.31% of the households containing married families with children. The county average for households married with children is 22.79%.
The median household income in Cantonment, Florida 32533 is $80,973. The median household income for the surrounding county is $56,605 compared to the national median of $69,021. The median age of people living in Cantonment 32533 is 42.1 years.
Cantonment Weather
The average high temperature in July is 89.8 degrees, with an average low temperature in January of 40.2 degrees. The average rainfall is approximately 65.1 inches per year, with 0 inches of snow per year.




