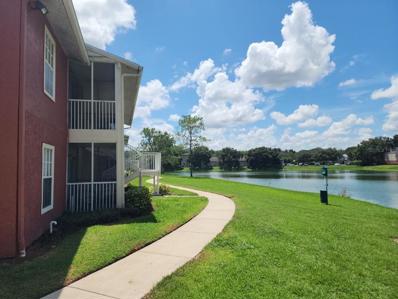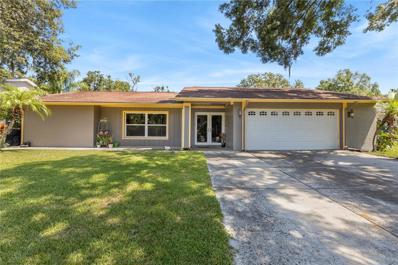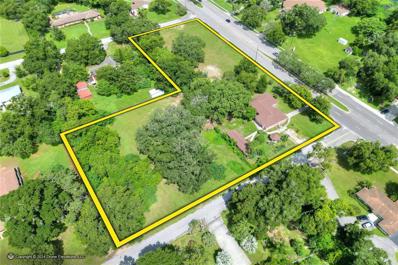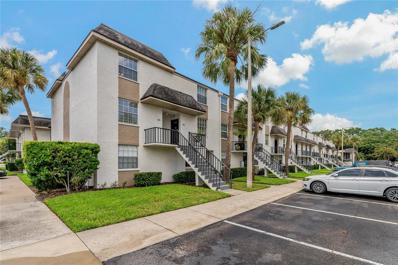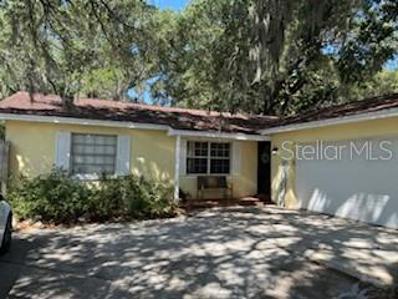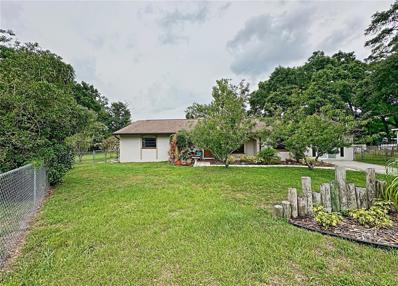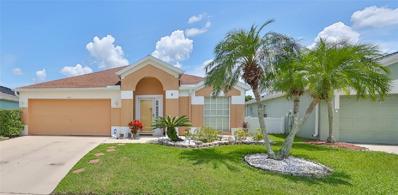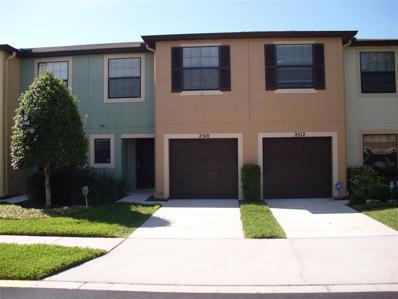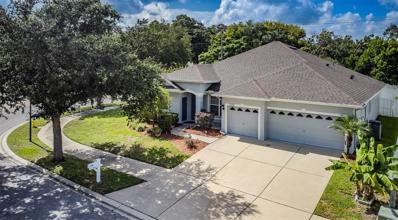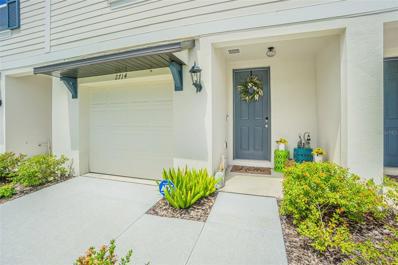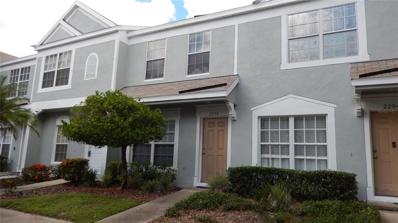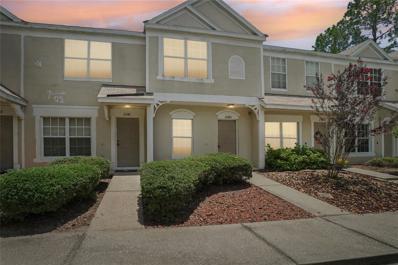Brandon FL Homes for Sale
- Type:
- Condo
- Sq.Ft.:
- 811
- Status:
- Active
- Beds:
- 2
- Year built:
- 1988
- Baths:
- 2.00
- MLS#:
- T3551110
- Subdivision:
- Park Lake At Parsons A Condomi
ADDITIONAL INFORMATION
Welcome to Park Lake at Parsons, a lake front community nested in the Brandon area of Tampa. The community has a 15 acre lake, salt water pool, fitness center, billiards room, tennis & pickleball court, walking trails around the lake, and more. The interior of this unit is a 2 bedroom 2 bathroom unit. Upgrades include a walk in shower in the master bathroom, closet organizers, crown molding, and tile throughout. The property is tenant occupied by a long time tenant. The tenant is paying $1,600 a month and the current lease ends 04/30/25.
$424,900
505 Hedge Row Road Brandon, FL 33510
- Type:
- Single Family
- Sq.Ft.:
- 2,008
- Status:
- Active
- Beds:
- 4
- Lot size:
- 0.19 Acres
- Year built:
- 1959
- Baths:
- 3.00
- MLS#:
- T3551434
- Subdivision:
- Everina Homes
ADDITIONAL INFORMATION
Centrally located in Brandon and the perfect opportunity for multi-generational living, this 4 bedroom, 3 bath home awaits! Step inside to a sweeping open floor plan with a recently updated kitchen featuring quartz countertops, wood cabinetry, a central rollaway island, and stainless steel appliances. Enjoy the flexibility the recent renovations have provided- there are 2 spacious living rooms and 2 primary suites!! The main living room is currently used as a dining room, right off the kitchen, and it is a part of the original floor plan. Luxury vinyl plank flooring runs throughout the space and down the hall to 3 generously sized bedrooms, including the first suite with a full ensuite bathroom, and a 2nd renovated full guest bathroom. Split away from these bedrooms and through the second living room; the newer primary/in-law suite has been thoughtfully created to include a walk-in closet, expansive sleeping quarters with access to the backyard, and a spa-like ensuite bathroom. This bathroom has been beautifully completed, including 2 vanities, a walk-in shower, and a soaking tub. An additional storage room with a window AC unit is provided for added convenience. Out back, you can relax the day away under the covered patio, overlook the turfed yard from the covered deck, entertain family and friends, and utilize the 3 storage sheds that convey with the home. Several notable upgrades include a 2019 roof, a 2022 water heater, a recently updated kitchen and bathrooms, newer windows, and newer flooring. All this and more is in an amazing Brandon location, close to major highways, shopping centers, restaurants, and entertainment. Call us today for your private showing!
$325,000
2106 Redleaf Drive Brandon, FL 33510
- Type:
- Single Family
- Sq.Ft.:
- 1,244
- Status:
- Active
- Beds:
- 3
- Lot size:
- 0.14 Acres
- Year built:
- 1985
- Baths:
- 2.00
- MLS#:
- T3551313
- Subdivision:
- Lakeview Village
ADDITIONAL INFORMATION
BACK ON MARKET!! PRICE REDUCTION!!! Welcome to your new home in Brandon, Florida! This cozy 3-bed, 2-bath retreat offers 1244 sqft of laid-back living space. Step inside to find the living area with cathedral ceilings with two ceiling fans. The roof was redone in 2023 and the home is clean and move-in ready. The plumbing was upgraded in about 2015. The Dishwasher, Microwave and disposal are brand new.. Water heater is about two years old. The range and refrigerator are fairly new as well. The washer and dryer are included. A one car garage offers a separate A/C to keep you comfortable while working on hobbies or projects. Enjoy the Florida sunshine in the comfort of your screen enclosed lanai with two ceiling fan, perfect for outdoor gatherings or quiet evenings. No backyard neighbors. This home is ideal for first-time buyers or as an investment property. Located at Lakeview Village Subdivision, with easy access to shopping, dining, and major highways, this home offers comfort and convenience. Don't miss out on this Brandon gem – schedule your showing today!
- Type:
- Single Family
- Sq.Ft.:
- 1,770
- Status:
- Active
- Beds:
- 3
- Lot size:
- 0.22 Acres
- Year built:
- 1983
- Baths:
- 2.00
- MLS#:
- T3546735
- Subdivision:
- Bloomingdale Sec E
ADDITIONAL INFORMATION
Welcome to this charming 3-bedroom, 2-bathroom home that effortlessly blends comfort and functionality. As you step inside, you'll find the inviting living room to your left and the elegant dining room to your right, both part of an open floor plan that seamlessly connects with the spacious kitchen. The kitchen is a chef’s delight, featuring modern appliances and a picturesque view of the serene backyard. The dining room opens up to a screened and covered lanai through classic French doors, providing the perfect space for outdoor relaxation and entertaining. The home's split bedroom design ensures privacy, with the master suite located on the left side of the home. The master bedroom boasts an attached bathroom with a luxurious stand-up shower, a freestanding tub, and a double sink vanity. The other two bedrooms, each equipped with built-in closets, are situated on the opposite side of the home and share a second bathroom featuring a stand-up shower. Ceiling fans are installed in all bedrooms, and the home is bathed in natural light throughout. Additional features include a 2-car garage, a driveway with extra parking space, and a spacious backyard with mature trees that offer a tranquil view of the wooded area beyond. Best of all, there are no HOA fees, making this home an even more attractive option for those seeking a peaceful retreat.
$1,200,000
731 E Lumsden Road Brandon, FL 33511
- Type:
- Single Family
- Sq.Ft.:
- 2,147
- Status:
- Active
- Beds:
- 4
- Lot size:
- 2.76 Acres
- Year built:
- 1957
- Baths:
- 3.00
- MLS#:
- T3550336
- Subdivision:
- Unplatted
ADDITIONAL INFORMATION
Excellent opportunity for a highly visible 2.76 acres on E Lumsden Road, which has 52,000 average annual daily traffic volume and is in the heart of Brandon's medical and professional district. This property consists of three parcel IDs and features a 2,147SF home (4 bed/3 bath); ideal for a functional office with a layout design to support this or continued residential use while utilizing the remaining land for a business and parking. This site has road frontage on 3 sides, totaling 990 feet, allowing for multiple access points. This property offers a unique opportunity to develop a strategic location with flexible use options in a rapidly expanding market. The current zoning is RSC-2 with a future land use of RES-4, allowing for a variety of development options including neighborhood commercial, office, multi-purpose, or mixed-use projects. This is an extremely convenient location, catching commuting traffic heading into Tampa, just 4 miles from the Selmon Expressway and 4 from the I-75 on ramp.
- Type:
- Townhouse
- Sq.Ft.:
- 1,574
- Status:
- Active
- Beds:
- 2
- Lot size:
- 0.03 Acres
- Year built:
- 2004
- Baths:
- 3.00
- MLS#:
- T3550236
- Subdivision:
- Vista Cay
ADDITIONAL INFORMATION
Welcome to this beautiful gated townhome, perfectly situated in the heart of Brandon. Imagine being just minutes away from schools, bustling shopping centers, diverse dining options, and major highways for easy commuting—everything you need is right at your fingertips! Step inside this home and be captivated by the open-concept living areas on the first floor, perfect for entertaining and everyday living. The kitchen is a cook’s delight, offering plenty of cabinet and counter space, ideal for staying organized and meal prepping with ease. Enjoy family dinners in the adjacent dining area, or relax in the airy living room with a serene view of the screened lanai. A convenient half bath on the main level is perfect for guests. Upstairs, a versatile loft area greets you—envision a cozy second living room, a productive home office, or a playful retreat. Both bedrooms are generously sized, featuring walk-in closets and private en-suite baths, ensuring comfort and privacy for all. The laundry area is conveniently located upstairs with BRAND NEW washer and dryer included, along with extra storage space to keep your home tidy and clutter-free. The screened lanai offers a tranquil outdoor escape with no rear neighbors, as it overlooks the beautiful conservation lot, making it the perfect spot to unwind after a long day. Plus, enjoy the benefits of a gated community, with water and cable included in your HOA dues, and a low-maintenance lifestyle—no yard work required! Don’t miss out on the chance to call this lovely townhome your own. Schedule a visit today and experience why this is such a sought-after place to call home!
- Type:
- Single Family
- Sq.Ft.:
- 3,546
- Status:
- Active
- Beds:
- 5
- Lot size:
- 0.4 Acres
- Year built:
- 2022
- Baths:
- 4.00
- MLS#:
- O6234299
- Subdivision:
- Sanctuary At John Moore Road
ADDITIONAL INFORMATION
Located in Brandon's most desirable neighborhoods, this 2022 built WestBay home offers almost 3518 SQFT of "like new" living space with 5 bedrooms and 4 bathrooms. In addition, there is a private gate included in backyard fence which leads to the surreal and quiet path in the back all the way to Tampa's biggest river, Alafia River. A covered front porch welcomes you to the front door of this tastefully designed home. Upon entry on the first floor there is a den to the left and a foyer which leads to an open floor with living room and kitchen. The den can be converted or used as a home office, playroom, dining room, or exercise space. The foyer hallway leads to a connected 3 car garage. There is a spacious kitchen with custom pantry, with quartz countertops, stainless steel GE Cafe Profile appliances, plenty of cabinet space, and a large extended center island. The kitchen connects seamlessly to the dining area allowing easy entertaining and socializing. Adjacent to the dining area is a large living room with 18" sliding doors that leads to the covered patio/lanai with an abundance of natural light, which makes the first floor the perfect place to relax and spend time with family, friends, and guests. A full bath/shower is conveniently located on the first floor to accommodate the main living areas as well as a large guest bedroom. As you ascend the stairway to the second floor you notice the large bright and open loft space. The master-suite is on the second floor with a generous master bathroom with his and her sink vanity, separate shower, large tub, and a walk-in closet with custom made closet. On the other side there is a laundry room with plenty of cabinet space and sink as well as there is 1 bedroom with separate bathroom. There are two other bedrooms which have Jack & Jill bathrooms. All the rooms with exception of bathrooms, den, and foyer are smart switches (google or Alexa compatible). The Lanai has an outdoor kitchen connection Enjoy the suburban living not too far from Tampa downtown (20mins) as well as the TPA airport (20mins). Plenty of popular dining and entertainment destinations surround you in this impeccably maintained and amazingly located home.
- Type:
- Condo
- Sq.Ft.:
- 1,080
- Status:
- Active
- Beds:
- 2
- Year built:
- 1981
- Baths:
- 2.00
- MLS#:
- T3549649
- Subdivision:
- Russellwood A Condo
ADDITIONAL INFORMATION
One or more photo(s) has been virtually staged. WELCOME HOME to this affordable END UNIT 2 BEDROOM, 1 1/2 BATH condo with a new AC system (2024)! Imagine coming home to stunning WOOD LAMINATE flooring in all living areas plus durable, attractive TILE in all wet areas. Whether entertaining guests or enjoying a relaxed family meal, the DINING ROOM with a window, custom WALL SHELF, sleek lighted CEILING FAN and CROWN MOLDING is located right where you would want it - near the KITCHEN. The aroma of flavorful masterpieces will waft from the KITCHEN which offers great lighting, plentiful cabinets, beautiful countertops, STAINLESS REFRIGERATOR, RANGE, DISHWASHER and MICROWAVE along with a new GARBAGE DISPOSAL. Notice the charming HALF BATH on this level of the home as you make your way toward the huge LIVING ROOM with lighted CEILING FAN, crown molding, an UNDERSTAIR STORAGE space and SLIDING DOORS leading out onto a SCREENED BALCONY with PAVERED FLOORING providing a view of one of the two COMMUNITY POOLS. The lovely WOODEN STAIRCASE elevates attention to the PRIMARY SUITE which connects to the FULL BATH by way of an expansive MIRROR-TOPPED sink and VANITY opposite a pair of MIRRORED CLOSET SLIDING DOORS. Natural light enters the PRIMARY BEDROOM through a window with a view of the manicured grounds surrounding one community POOL. Function meets beauty in the BATHROOM which offers not only a TUB/SHOWER but also a sink, vanity and framed mirror illuminated by an attractive double light fixture. The GUEST BEDROOM includes a custom WALL SHELF, window, lighted CEILING FAN, crown molding and closet. What could be more convenient that having a FULL SIZE WASHER (2 months old) and DRYER plus shelving tucked behind double louvered bifold doors? The low $290/month condo fee provides two refreshing community pools, reserved and guest parking, exterior maintenance including the roof, water, sewer, trash and grounds maintenance. Let your roots grow deep in this established condo community located near great shopping, favorite restaurants, and only minutes from I-75, the Crosstown Expy, 301, and I-4 allowing for an easy drive to everywhere you want to be. Come visit your new home today!
- Type:
- Single Family
- Sq.Ft.:
- 1,317
- Status:
- Active
- Beds:
- 3
- Lot size:
- 0.2 Acres
- Year built:
- 1976
- Baths:
- 2.00
- MLS#:
- T3548668
- Subdivision:
- Woodbery Estates First Additio
ADDITIONAL INFORMATION
NO HOA/NO CDD. This charming home offers a picturesque water view, creating a serene and inviting atmosphere. The cozy design and well-maintained interiors make it a perfect retreat, while the tranquil view adds a touch of nature’s beauty right at your doorstep. Whether you’re enjoying a morning coffee or unwinding after a long day, the soothing sights of the water will make every moment special in this cute, must-see home. Pictures coming soon!
- Type:
- Condo
- Sq.Ft.:
- 1,068
- Status:
- Active
- Beds:
- 2
- Lot size:
- 0.1 Acres
- Year built:
- 1981
- Baths:
- 2.00
- MLS#:
- T3547726
- Subdivision:
- Russellwood A Condo
ADDITIONAL INFORMATION
Tenant Occupied as of 12/8/24. Great investor opportunity in an established location in Brandon off Hwy 60. New Kitchen Installed and Paint throughout. Great investment rental opportunity in a highly desirable central Brandon location! Enjoy the courtyard views with two community pools, clubhouse and more! New paint throughout this two level condo unit, newer HVAC, master shower and more! This condo has first level living and dining room combo that leads to your balcony, making it perfect for entertaining. The main floor has ceramic tile throughout and there is laminate flooring in the bedrooms upstairs. The washer and dryer are located upstairs making it very convenient for daily living. Located just off Highway 60/Brandon Boulevard, close to I-75 and I-4. Conveniently located near the Brandon Mall, Shopping Centers, Restaurants and more! Don't wait, this won't last long!
$430,000
902 Homewood Drive Brandon, FL 33511
- Type:
- Single Family
- Sq.Ft.:
- 1,948
- Status:
- Active
- Beds:
- 4
- Lot size:
- 0.36 Acres
- Year built:
- 1970
- Baths:
- 2.00
- MLS#:
- P4931503
- Subdivision:
- Eastwood Sub 1st Add
ADDITIONAL INFORMATION
Can you see yourself relaxing in the fully fenced, large back yard in the plunge pool? Are you looking for an updated house with a beautiful stone and black marcite soaking pool inside a large screened lanai? Perhaps you like gardening? This house boasts an abundance of mature fruit trees on the property including grapes, figs, pineapple, peaches, and a Japanese plum tree. There are also beds for your own gardening fun. The house features an abundant FULLY FENCED back-yard space for a large RV and a boat trailer! There is enough room for four trailers or work trucks. There are no deed restrictions! There is also a large 30 x12 foot shed on the property for you to store your person outdoor items like ATVs, tools, a favorite car, etc. It would make a terrific workshop! It has steel construction. It has a driveway area that opens to a garage door as well as a separate entry door. You can drive in the back yard on the path that leads to the shed and an area to park trailers. This house was built in 1970 but was fully updated it in 2014. It is freshly painted and deep cleaned. It is perfect for today's extended or blended families. It has the open concept in that it has the kitchen, breakfast nook, family room and lanai that are all be opened to each other. Then, if you want additional space, they can head to the separate living room/dining room combination or the 4th bedroom that is used currently as a den. The large living room and dining room combination look onto the front yard in the cul-de-sac. There is a charming small outdoor patio. The back yard is extremely private in that there is a very thick hedge around most of the fully fenced yard. The newly updated open concept granite kitchen and family room look onto the back yard and large screened lanai. The kitchen is a chef's delight. There are double ovens, a microwave, large stainless refrigerator, new dishwasher and double sink. The living spaces have low maintenance luxury vinyl, with stainless appliances. The whole house has updated lighting. The large breakfast nook and large dining rooms both attach to the kitchen. The breakfast nook is overlooking the back yard patio and garden. It is large enough for a large dining table. The kitchen, breakfast nook and part of the family room have a rustic slate ceramic tile and luxury vinyl floors. The family room overlooks the kitchen with a large granite breakfast bar separating the two room. There is no carpet anywhere in the house. There is ceramic tile and luxury vinyl floors for easy cleaning. The family room opens with lovely French doors onto the screened lanai. During the fall, spring and winter months, evenings are a delight with the cooler weather to leave those doors open overlooking the black marcite and stone soaking pool. The primary bedroom overlooks the front of the house. There is an attached updated bathroom and a walk-in closet. Your view is very private. The second bedroom has a large walk in closet and overlooks the private back yard. The third bedroom has a huge 17-foot long closet that also overlooks the back yard. This house features a terrific bonus room (bedroom 4) at the end of the house that is very large and has a private access to the outside. You can use it for storage, as an office, a third living room. There is a laundry room attached to this room where you will find the closet with the washer and dryer.
$364,900
1619 Bent Pine Way Brandon, FL 33511
- Type:
- Single Family
- Sq.Ft.:
- 1,736
- Status:
- Active
- Beds:
- 3
- Lot size:
- 0.22 Acres
- Year built:
- 1986
- Baths:
- 2.00
- MLS#:
- T3547123
- Subdivision:
- Peppermill At Providence Lakes
ADDITIONAL INFORMATION
NEW ROOF! Welcome to Providence Lakes! This beautifully maintained 3-BEDROOM home, featuring a versatile DEN/OFFICE, is ready for you to move right in. The property offers a HUGE FENCED BACKYARD with NO REAR NEIGHBORS, providing exceptional privacy and a perfect space to entertain, relax, or soak up the Florida sunshine. Inside, the SPLIT-BEDROOM LAYOUT ensures comfort and privacy for everyone. The kitchen, equipped with NEWER APPLIANCES, flows effortlessly into the LARGE DINING AREA, ideal for gatherings and entertaining. The OWNERS SUITE is a serene retreat with an UPDATED VANITY, HUGE WALK-IN CLOSET, and plenty of natural light. Additional highlights include a cozy WOOD-BURNING FIREPLACE, durable LAMINATE AND TILE FLOORING throughout (NO CARPET), NEW A/C (2017), NEW GARAGE DOOR (2019), and DOUBLE PANE WINDOWS (2018) for energy efficiency. Located in the heart of BRANDON, with easy access to major highways, this home makes commuting to TAMPA a breeze, and puts you close to beaches, shopping, dining, and entertainment. Don’t miss this opportunity—schedule your showing today and MAKE IT YOURS!
- Type:
- Single Family
- Sq.Ft.:
- 1,956
- Status:
- Active
- Beds:
- 4
- Lot size:
- 0.14 Acres
- Year built:
- 2000
- Baths:
- 2.00
- MLS#:
- T3545269
- Subdivision:
- South Ridge Ph 1 & Ph
ADDITIONAL INFORMATION
Here is your Oasis in the very Heart Of Brandon. Beautifully maintained at the center of everything. Large 4 bedroom, 2 bath, 2 car garage home with a wonderful view of the pond from your very own expansive, fully fenced in yard with no rear neighbors. Entering into your new home your thoughts are of how nice is the sight of your Living Room/Dining Room combo. Spacious and Welcoming. Continue into your combination Kitchen and Family Room and you are pleasantly surprised at the space and feel of your new home and all this space to create your own environment. A large Master Bedroom is awaiting you away from the other rooms. Private and spacious. A Master Bath with a separate shower and tub, a double vanity, a HUGE walk-in closet together make this your quiet paradise. Three large bedrooms and a full bath accompany the rest of the home for guest, family or friends to visit. A separate utility room for your convenience. A large 2 car garage. Beautiful yard space with a conservation area behind it as your rear neighbor. A calming Pond view make this all the more appeasing. An above ground pool is included in the space, but it would need a new vinyl liner to make is usable. You are close to schools, banks, supermarkets, stores, recreation areas like baseball fields, basketball courts, soccer fields, ice skating rinks, roller hockey and community centers for your enjoyment. Close to highways. Please do not wait to make an appointment for your very own private viewing.
- Type:
- Townhouse
- Sq.Ft.:
- 1,473
- Status:
- Active
- Beds:
- 3
- Lot size:
- 0.04 Acres
- Year built:
- 2006
- Baths:
- 3.00
- MLS#:
- T3546433
- Subdivision:
- Edgewater At Lake Brandon
ADDITIONAL INFORMATION
Spacious Brandon Townhome with attached garage! Wonderful open floor plan! Kitchen opens to the main living area and has beautiful wood cabinetry, breakfast bar and eating area. Large living room glass sliders that lead to the covered patio with tranquil water views. Just minutes away from I75, SR60, Lee Roy Selmon Expressway and the Crosstown with easy access to downtown Tampa, historic Ybor City and Channelside. Convenient to great shopping, dining and entertainment.
$525,000
508 Debra Drive Brandon, FL 33510
- Type:
- Single Family
- Sq.Ft.:
- 2,404
- Status:
- Active
- Beds:
- 4
- Lot size:
- 0.22 Acres
- Year built:
- 2005
- Baths:
- 3.00
- MLS#:
- T3545673
- Subdivision:
- Lakewood Ridge Estates South
ADDITIONAL INFORMATION
BRAND NEW ROOF, PRICE REDUCTION, A MOTHER-IN-LAW SUITE WITH A SEPARATE ENTRANCE. Charm meets convenience in this delightful single-family abode! Step into a world of warmth and comfort as you enter the open-concept living space, perfect for creating lasting memories with loved ones. Embrace the tranquility of the landscaped backyard oasis, your private retreat after a long day. Enjoy your private saltwater pool, four bedrooms, and three bathrooms. With schools and amenities just a stone’s throw away, this home offers the ideal blend of suburban living and urban accessibility. Your dream home awaits! BRING YOUR OFFERS!
- Type:
- Single Family
- Sq.Ft.:
- 3,182
- Status:
- Active
- Beds:
- 4
- Lot size:
- 0.33 Acres
- Year built:
- 2024
- Baths:
- 3.00
- MLS#:
- T3545632
- Subdivision:
- Hidden Lakes
ADDITIONAL INFORMATION
Under Construction. Welcome to your dream home in Brandon, Florida! This stunning Craftsman-style residence boasts 3179 sq ft of luxurious living space, nestled on a spacious 0.33-acre homesite in a serene and sought-after community. As you step inside, you'll be greeted by elegant design touches, including tray ceilings and elevated finishes like quartz countertops throughout. The gourmet kitchen is a chef's delight, featuring top-of-the-line appliances and ample counter space for meal preparation. Entertain guests in the open-concept living area, complete with a cozy den and a bonus room ideal for movie nights or a home office. Unwind in the opulent master suite, featuring a free-standing tub and a separate shower for a spa-like experience. This home also offers practical features like a huge laundry room and pre-wiring for a future pool, a convenient pool bath providing convenience and flexibility for your lifestyle needs. With four bedrooms, three bathrooms, and a three-car garage, there's plenty of space for the whole family to spread out and relax. Located in a quiet and friendly neighborhood, this home offers tranquility while still being conveniently close to Tampa and major shopping centers. Don't miss out on the opportunity to make this exquisite property your own – schedule a showing today! Welcome to Hidden Lakes, a new home community located within the established neighborhood in Brandon, FL 33511. This community will feature award-winning floorplans from our Artisan Collection of homes and will come standard with tile roofs, paver driveways, 75' wide homesites, and no CDD fees. Images shown are for illustrative purposes only and may differ from actual home. Completion date subject to change. Exterior image shown for illustrative purposes only and may differ from actual home.
$1,074,990
149 Hidden Estates Court Brandon, FL 33511
- Type:
- Single Family
- Sq.Ft.:
- 3,899
- Status:
- Active
- Beds:
- 5
- Lot size:
- 0.33 Acres
- Year built:
- 2024
- Baths:
- 4.00
- MLS#:
- T3540310
- Subdivision:
- Hidden Lakes
ADDITIONAL INFORMATION
Welcome to Brandon, Florida – where comfort and community come together in this inviting home! Nestled in a friendly neighborhood, this house isn't just a place to live; it's where memories are made and laughter fills the rooms. Step inside and feel the warmth of home wash over you. From the elegant tray ceilings to the quartz countertops, every detail exudes comfort and style. The kitchen is the heart of the home, ready for family dinners or impromptu gatherings with friends. Relax in the open-concept living area, where cozy den nooks and not one, but two bonus rooms offer space for work, play, or simply unwinding after a long day. Retreat to the master suite for a moment of tranquility, complete with a luxurious free-standing tub and separate shower. Practical features like a spacious laundry room and pre-wiring for a future pool add convenience and flexibility to everyday life. With five bedrooms, four bathrooms, and a three-car garage, there's room for everyone to find their own slice of paradise. Located in a peaceful neighborhood close to Tampa and major shopping centers, this home offers the perfect blend of serenity and convenience. Don't miss out on the chance to make this house your home – schedule a showing today and start imagining the memories you'll create! Welcome to Hidden Lakes, a new home community located within the established neighborhood in Brandon, FL 33511. This community will feature award-winning floorplans from our Artisan Collection of homes and will come standard with tile roofs, paver driveways, 75' wide homesites, and no CDD fees. Images shown are for illustrative purposes only and may differ from actual home. Completion date subject to change. Exterior image shown for illustrative purposes only and may differ from actual home.
$370,000
404 Elm Tree Lane Brandon, FL 33510
- Type:
- Single Family
- Sq.Ft.:
- 1,726
- Status:
- Active
- Beds:
- 3
- Lot size:
- 0.21 Acres
- Year built:
- 1962
- Baths:
- 2.00
- MLS#:
- T3544971
- Subdivision:
- Everina Homes 5th Add
ADDITIONAL INFORMATION
You will want to put this beautifully home on your MUST SEE list! A welcoming front porch. Light and bright open floor plan includes a spacious living room open to the kitchen/dining area. Gorgeous kitchen features wood cabinets, granite countertop and backsplash, and stainless steel appliances! Additional wet bar cabinet with granite countertop provides additional serving/storage space. Sliding glass door opens onto rear patio with a fenced backyard. Bonus room would be perfect for an office, game/toy room, or a fourth bedroom. There are two closets in the Bonus Room One closet contains space for cloth, storage, safe and more and the other one contains hot water heater plus storage. Other features: ceiling fans, shed. Close proximity to recreational facilities, library, shopping, Hospitals. Solar Panels will be payoff at closing. Call today for your private showing!
- Type:
- Townhouse
- Sq.Ft.:
- 1,525
- Status:
- Active
- Beds:
- 3
- Lot size:
- 0.04 Acres
- Year built:
- 2022
- Baths:
- 3.00
- MLS#:
- T3544782
- Subdivision:
- Preston Oaks Twnhms
ADDITIONAL INFORMATION
This energy-efficient, google nest smart home offers 3 bedrooms, 2.5 baths, large family room, a loft, and an oversized 1 car. The garage features a quiet garage door opener. This home has LOTS of major upgrades. Features a beautiful crown molding wood accent wall, upgraded washable freshly wall paint, tile plank flooring throughout the wet and main area, luxury vinyl plank upstairs, brand new upgraded carpet in all bedrooms, upgraded light fixtures throughout, custom curtain with custom rods, upgraded door handles throughout and california closets in every closet. The kitchen offers a kitchen island with backsplash, water filtration/softener system - Kinetico throughout the entire home, stainless steel appliances, granite countertops and wall tile backsplash, brand new double refrigerator with pull out freezer on bottom. The laundry room offers beautiful wall cabinets, and an upgraded washer and dryer. The master suite offers an oversized walk-in california closet, large master bath with a standing seamless glass shower with a large rain shower head, dual sinks with granite counter tops. Convenient to I-4 and the Selmon Expressway, Preston Oaks offers townhomes in the desirable Brandon area with easy access to Downtown Tampa and Brandon's plentiful shopping, dining and entertainment options.
- Type:
- Townhouse
- Sq.Ft.:
- 1,110
- Status:
- Active
- Beds:
- 2
- Lot size:
- 0.02 Acres
- Year built:
- 2000
- Baths:
- 3.00
- MLS#:
- T3543543
- Subdivision:
- Regency Key Twnhms
ADDITIONAL INFORMATION
Great Brandon location close to shopping, restaurants, interstate and crosstown. Gated community. Complex in process of repainting exterior. 2 bedroom 2.5 bath. Closet laundry with full size washer and dryer. Community pool. Large bedrooms with ample storage. Exterior screened patio with closet storage. Move in ready
- Type:
- Townhouse
- Sq.Ft.:
- 1,184
- Status:
- Active
- Beds:
- 2
- Lot size:
- 0.02 Acres
- Year built:
- 2002
- Baths:
- 3.00
- MLS#:
- T3541457
- Subdivision:
- Regency Key Twnhms
ADDITIONAL INFORMATION
Welcome to your new home in the Regency Key community that's located less than 20 minutes away from downtown Tampa! This townhouse features two bedrooms on the second floor with vaulted ceilings that each have their own en suite bathrooms as well as an additional half bathroom on the first floor right next to the laundry closet. Both bedrooms and the living room have recently installed vinyl flooring while the kitchen and bathrooms have tile floors. The sliding doors from the living room bring you to a spacious enclosed lanai with additional storage with a nice view of mature trees in the back. The HOA fee includes assigned parking spot, water, sewer, exterior maintenance, swimming pool, basic cable and internet, lawn care, etc. The house was professionally cleaned and is ready for you to move in! Schedule your showing and submit your offer before it's gone!
$419,900
2106 Malibu Drive Brandon, FL 33511
- Type:
- Single Family
- Sq.Ft.:
- 1,790
- Status:
- Active
- Beds:
- 4
- Lot size:
- 0.24 Acres
- Year built:
- 1964
- Baths:
- 2.00
- MLS#:
- T3539613
- Subdivision:
- Holiday Hills Unit 2
ADDITIONAL INFORMATION
VA buyers welcome. Assumable VA loan at 2.75%. Seller is offering a $10,000 credit to Buyer for updates. Located in the highly sought-after Brandon area, this 1,790 sq ft, 4-bedroom, 2-bath pool home offers an array of features and recent upgrades. The 4th bedroom has a separate exterior entrance and polished epoxy-sealed floors, making it an ideal option for entertainment space by the pool. Additional living spaces include a family room and a separate dining area. The kitchen is equipped with a side-by-side stainless steel refrigerator, a flat-top cooking surface with a side-load oven, and is wired to add a dishwasher and garbage disposal. The property features a screened-in pool, an open BBQ patio with power, and two storage sheds, one of which is a workshop with power. Both bathrooms and the owner's suite have been recently remodeled. Other upgrades include refinished terrazzo floors, accent walls, a new water heater (installed in November 2023), a new HVAC system (installed in December 2023), new baseboards throughout most of the home, a newer pressure tank and plumbing for the well (installed in July 2023) and all plumbing fixtures have been replaced. This home also boasts double-pane windows, sliders with built-in privacy blinds, an inside laundry room, a large storage closet in the 4th bedroom, an owned security system, and a large fenced backyard perfect for entertaining guests. It features a septic system and a well, eliminating monthly utility bills. There is also the potential to add a third bathroom by converting the large storage closet in the 4th bedroom and utilizing the adjacent laundry room for plumbing access. The 2-car carport is attached and can be easily enclosed for additional garage space. This fabulous location offers easy access to Tampa, Orlando, TPA (Tampa International Airport), and MacDill AFB. It is conveniently close to shopping, dining, and entertainment, with no HOA restrictions and no flood zone. There is ample space to park your RVs, motorcycles, and boats. Call today to schedule a tour of this amazing property!
- Type:
- Single Family
- Sq.Ft.:
- 1,778
- Status:
- Active
- Beds:
- 3
- Lot size:
- 0.2 Acres
- Year built:
- 1987
- Baths:
- 2.00
- MLS#:
- U8250070
- Subdivision:
- Bloomingdale Sec C Unit 1
ADDITIONAL INFORMATION
** High & Dry - Weathered the Storms with Flying Colors!! ** FANTASTIC NEW PRICE! ** This terrific 3-bedroom, 2-bath oasis offers serene pond views and features a refreshing pool with a screened-in enclosure - perfect for summer relaxation. Step into the spacious living area with vaulted ceilings and a charming wood-burning fireplace, creating a cozy atmosphere for memorable gatherings. Entertain with ease with the bonus of a wet bar, and unwind in the luxurious master suite complete with a jetted tub and two walk-in closets. Enjoy the beauty of nature right from your backyard and experience tranquility like never before. Need a quiet place inside? A separate family room off of the kitchen overlooks the pool and pond. Ample green space overlooking the pond...and banana trees! Close to parks and shopping. This home combines modern comfort with natural beauty—don't miss out on this unique opportunity!
$220,000
807 Hunters Court Brandon, FL 33511
- Type:
- Townhouse
- Sq.Ft.:
- 1,256
- Status:
- Active
- Beds:
- 3
- Lot size:
- 0.05 Acres
- Year built:
- 1975
- Baths:
- 2.00
- MLS#:
- T3541365
- Subdivision:
- Buckhorn Creek Unit 1
ADDITIONAL INFORMATION
Welcome to this 3 Bedroom 1.5 Bath Condo located in Brandon, Florida. This Condo is in great condition and is perfect for a family or an individual. It is located in Buckhorn Creek at the corner of Kings and Bloomingdale Avenue. Conveniently located near shopping, medical care and schools it is also close to major highways. Granite countertops, tile floors. Electrical Panel, Plumbing, and AC has been replaced. This unit has a front patio which is fenced and a back patio. The back patio has a storage room. Call today…you won’t find another 3 bedroom for this price in Brandon! Owner motivated!
$374,900
1606 Alder Way Brandon, FL 33510
- Type:
- Single Family
- Sq.Ft.:
- 2,155
- Status:
- Active
- Beds:
- 3
- Lot size:
- 0.29 Acres
- Year built:
- 1978
- Baths:
- 3.00
- MLS#:
- T3541071
- Subdivision:
- Limona Park Association
ADDITIONAL INFORMATION
INVESTORS AND REHABBER'S - Home suffered damage to family room and pool house during hurricane Milton. The home is situated on an over-sized lot and is a 3 bedroom, 2 1/2 bath pool home. Outdoors you will find a 10-foot deep pool perfect for laps or relaxation, two gazebos ideal for outdoor entertainment, plenty of storage space with an open utility shed, a screened lanai for bug-free outdoor living, and a private balcony overlooking the pool. The separate pool home was decimated during the hurricane, but was equipped with kitchen, full bath, electric, water lines, and a/c. The true 2-car garage has additional storage spaces and a work station. Inside you will find the expansive and open great room. There is ceiling and roof damage from a fallen tree during the storm. A large fireplace with a stone face serves as a stunning focal point and plenty of natural light flows throughout due to the two bay windows. The dining space with its own wood burning fireplace is the perfect spot for meals. The well-appointed kitchen has Corian countertops and ample storage. A laundry room and pool bath is also located on the first floor for your convenience. The primary bedroom located upstairs is a private retreat with an en-suite bath, spacious walk-in closet and a private balcony overlooking the pool. The two additional bedrooms share a Jack-and-Jill bathroom, each room with their own individual vanity. Nestled in a desirable area of Brandon, and once this home is rehabbed it could offer easy access to local amenities, schools, parks, and shopping centers with close proximity to major highways for an effortless commute. Pictures show damage as well as home prior to the hurricane. Don't miss this one. Schedule your showing today! Please note: Entry should not be attempted into or around the pool house. In addition, the primary bedroom balcony should not be accessed until we can verify its stability.

Brandon Real Estate
The median home value in Brandon, FL is $369,414. This is lower than the county median home value of $370,500. The national median home value is $338,100. The average price of homes sold in Brandon, FL is $369,414. Approximately 49.93% of Brandon homes are owned, compared to 42.89% rented, while 7.18% are vacant. Brandon real estate listings include condos, townhomes, and single family homes for sale. Commercial properties are also available. If you see a property you’re interested in, contact a Brandon real estate agent to arrange a tour today!
Brandon, Florida has a population of 115,330. Brandon is less family-centric than the surrounding county with 25.36% of the households containing married families with children. The county average for households married with children is 29.42%.
The median household income in Brandon, Florida is $64,401. The median household income for the surrounding county is $64,164 compared to the national median of $69,021. The median age of people living in Brandon is 37.3 years.
Brandon Weather
The average high temperature in July is 90.6 degrees, with an average low temperature in January of 50.1 degrees. The average rainfall is approximately 51.3 inches per year, with 0 inches of snow per year.
