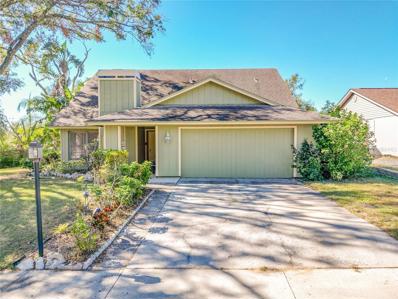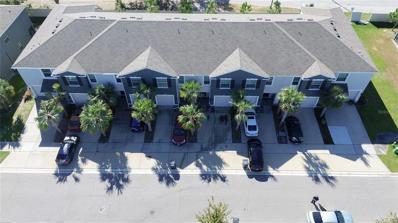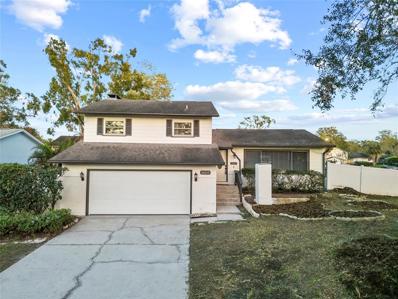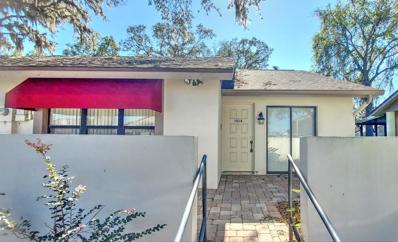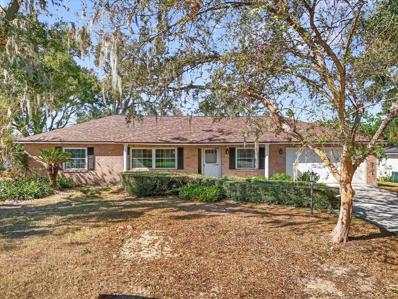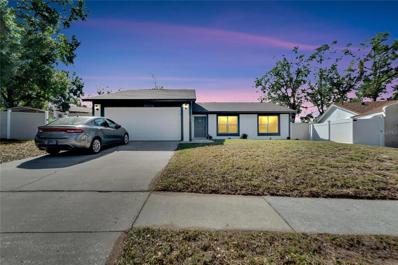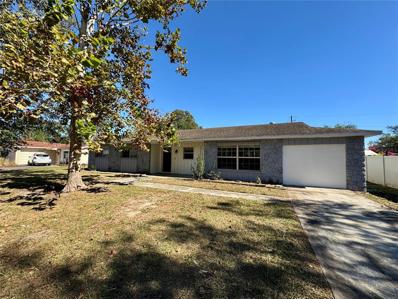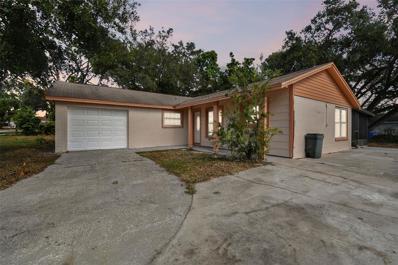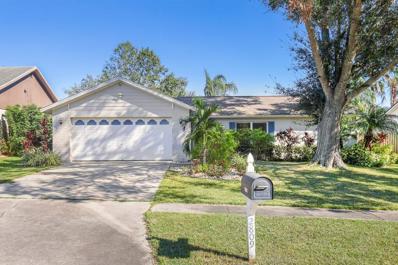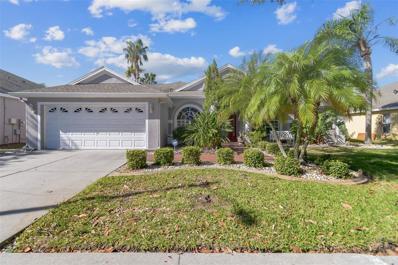Brandon FL Homes for Sale
$415,000
502 Hilldale Road Brandon, FL 33510
- Type:
- Single Family
- Sq.Ft.:
- 2,401
- Status:
- Active
- Beds:
- 3
- Lot size:
- 0.29 Acres
- Year built:
- 1975
- Baths:
- 2.00
- MLS#:
- TB8322051
- Subdivision:
- Hillside Unit 04
ADDITIONAL INFORMATION
Do you enjoy hosting friends and family for holidays and gatherings? Well step on in to this entertainer's paradise! With a spacious great room and a large back porch with kitchen pass through that leads you outside to your back yard and oversized private pool...and let's not forget about the upstairs balcony from the loft on the second floor; this home is truly perfect for creating all your sunny Florida memories! Currently used as a work-from-home space, the converted garage could easily add to you becoming the "fun house" by being transformed into a game or hobby room. But don't let your imagination stop there - it could also be reworked into a large den/office, a home gym, or easily returned to its original garage function...the world is your oyster with this 3BD + loft, 2BA, pool home! With nods to a mid-century aesthetic, make sure to bring your artistic vision to life as you update this home and truly make it your own one-of-a-kind gem. The home features a brand new water heater installed in November and a 7 year old HVAC. While there are no signs of leaks or issues, due to being 17 years old the home will most likely need a new roof; seller will consider putting on a new roof prior to closing with a full priced offer. Close to everything Brandon has to offer and priced at only $172/sq ft, so you are not going to want to miss out on this opportunity!
$415,000
514 Donna Drive Brandon, FL 33510
- Type:
- Single Family
- Sq.Ft.:
- 1,302
- Status:
- Active
- Beds:
- 3
- Lot size:
- 0.22 Acres
- Year built:
- 1974
- Baths:
- 2.00
- MLS#:
- W7870323
- Subdivision:
- Kingsway Gardens Rep
ADDITIONAL INFORMATION
This stunning 3-bedroom, 2-bathroom home has been completely remodeled to blend modern comfort with timeless charm. Perfectly situated in the heart of Brandon, it offers an ideal combination of convenience, style, and quality. Step inside to discover a light-filled open floor plan with brand-new luxury vinyl plank flooring throughout, perfectly complementing the neutral tones and modern finishes. The spacious living room flows seamlessly into the fully upgraded kitchen, which features sleek shaker cabinets, gleaming quartz countertops, stainless steel appliances, and elegant gold-tone hardware. The layout is perfect for both everyday living and entertaining guests. The primary suite is a serene retreat, complete with ample closet space and a private ensuite bathroom boasting a spa-inspired design, including a walk-in shower with marble-style tile and modern fixtures. The two additional bedrooms are generously sized and share a second fully updated bathroom with dual sinks, contemporary accents, and a bathtub/shower combination. Major updates include a brand-new roof, AC system, and water heater, ensuring peace of mind for years to come. The expansive backyard is shaded by mature trees, offering a tranquil space for relaxation, play, or future outdoor projects. Whether you envision hosting barbecues or simply enjoying quiet mornings, this backyard is a true gem. Conveniently located, this home provides easy access to major highways, shopping centers, dining, and entertainment options. It’s just minutes from Brandon Town Center, local parks, and top-rated schools. Plus, its central location allows for quick commutes to Tampa and the surrounding areas. Don’t miss the opportunity to own this move-in-ready masterpiece!
- Type:
- Single Family
- Sq.Ft.:
- 2,403
- Status:
- Active
- Beds:
- 5
- Lot size:
- 0.18 Acres
- Year built:
- 1977
- Baths:
- 3.00
- MLS#:
- N6135611
- Subdivision:
- Woodbery Estates First Additio
ADDITIONAL INFORMATION
MULTIPLE OFFERS.......SELLER IS REQUESTING THE HIGHEST IN BEST BY THE END OF 12/19/24........INVESTOR ALERT...….FIRE DAMAGED HOME…...…NO HOA…......POOL HOME….......ARV 550K.....…ESTIMATED REPAIR COST 150K……........Before this unfortunate event, the house was a 5 bedroom 3 bath over 2400 sq ft home that is located in a Community that does not have an HOA. It is located within minutes to HWY 60, Interstate 75, and I4. Starting price is 199k.
- Type:
- Townhouse
- Sq.Ft.:
- 1,110
- Status:
- Active
- Beds:
- 2
- Lot size:
- 0.02 Acres
- Year built:
- 2001
- Baths:
- 2.00
- MLS#:
- O6260553
- Subdivision:
- Regency Key Twnhms
ADDITIONAL INFORMATION
One or more photo(s) has been virtually staged. Welcome to this beautiful home that has been tastefully updated with a neutral color paint scheme. The primary bathroom boasts double sinks, providing ample space for your morning routine. The entire home has been fitted with new flooring, adding a modern touch to the property. Fresh interior paint enhances the overall appeal, creating a clean and welcoming ambiance. With these features, this property offers a comfortable and stylish living environment, ready for you to make it your own.
$438,000
400 Alma Drive Brandon, FL 33510
- Type:
- Single Family
- Sq.Ft.:
- 1,777
- Status:
- Active
- Beds:
- 3
- Lot size:
- 0.29 Acres
- Year built:
- 1961
- Baths:
- 3.00
- MLS#:
- TB8325908
- Subdivision:
- Kingsway Gardens
ADDITIONAL INFORMATION
Welcome to 400 Alma Dr, a beautiful renovated home located in the heart of Brandon, FL. This property offers a perfect blend of modern upgrades and practical design, making it an ideal choice for families and those who love entertaining. Featuring 3 bedrooms, 2 bathrooms, and a unique IN-LAW SUITE with an additional private bath and private entrance. As you approach, you'll be greeted by the home's NEW FENCE and freshly painted exterior, 2-car garage designed to accommodate UP TO 4 CARS. Inside, you'll find tile flooring that runs THROUGHOUT the entire home, fully updated kitchen, brand-new STAINLESS STEEL appliances, and both bathrooms have been completely remodeled. New roof ( 2020 ) and brand-new septic tank ( 2024 ). This home is just minutes from top-rated schools, shopping, dining, and easy access to Tampa. Don't miss out this incredible opportunity.
- Type:
- Townhouse
- Sq.Ft.:
- 1,673
- Status:
- Active
- Beds:
- 3
- Lot size:
- 0.03 Acres
- Year built:
- 2020
- Baths:
- 3.00
- MLS#:
- TB8324362
- Subdivision:
- The Retreat
ADDITIONAL INFORMATION
Discover modern living in the heart of Brandon with this charming new listing at 835 Lucent Sands Ct, Brandon, FL 33511. This delightful townhouse offers a spacious 1,673 sqft layout featuring three bedrooms and 2.5 bathrooms, all designed with comfort and style in mind. Step inside to find an open floor plan that seamlessly connects the living spaces, accentuated by high ceilings that enhance the sense of space and light. The kitchen is a chef's delight, boasting sleek granite countertops, a central island for additional prep space, and color-coordinated appliances that add a touch of elegance to your culinary experiences. All bedrooms are thoughtfully positioned on the second floor, providing a quiet and private retreat at the end of each day. The covered back porch offers a cozy outdoor space to relax and unwind, whether you're sipping morning coffee or enjoying a quiet evening. The home is move-in ready, making it easy for you to start your new chapter without delay. Its prime location places you conveniently close to an array of shopping options, diverse restaurants, and major roads, ensuring that everything you need is just a stone’s throw away. This townhouse is not just a place to live but a place to love. It's perfectly suited for anyone looking to combine modern amenities with an unbeatable location. Don’t miss out on making 835 Lucent Sands Ct your new home.
$340,000
1005 Kenmore Drive Brandon, FL 33510
- Type:
- Single Family
- Sq.Ft.:
- 1,200
- Status:
- Active
- Beds:
- 4
- Lot size:
- 0.21 Acres
- Year built:
- 1961
- Baths:
- 2.00
- MLS#:
- TB8324424
- Subdivision:
- Kenmore Acres
ADDITIONAL INFORMATION
Welcome to 1005 Kenmore Dr – This 1720 total square foot home That Has It All! This charming 4-bedroom, 1.5-bathroom home is an absolute showstopper! From its newer metal roof to its gorgeous updates, this property is packed with features that will make you fall in love the moment you step inside. The heart of the home? The stunningly updated kitchen! You’ll be blown away by the sleek, modern finishes, stylish cabinetry, and spacious layout that’s perfect for cooking up your favorite meals or hosting friends and family. It’s a space that truly has it all—functional, beautiful, and built to impress! But that’s not all—this home is also equipped with a huge detached garage/workshop that’s an absolute dream for hobbyists, DIYers, or anyone needing extra storage or workspace. Whether you’re working on your latest project, storing tools, or simply need room to spread out, this garage has you covered! Inside, the laundry room is conveniently located and ready to make your life easier. No more hauling clothes to the garage—this home has you covered with everything right where you need it. The 4 spacious bedrooms offer plenty of room for guests, or even a home office! And with a 1.5 updated bathrooms, you'll have the perfect balance of comfort and function. This home offers fantastic curb appeal, a serene neighborhood, and the perfect blend of modern upgrades with cozy charm. Whether you’re lounging in the bright and airy living spaces or tinkering in the impressive workshop, 1005 Kenmore Dr is a place where memories are made. Don’t miss out on this one-of-a-kind gem—homes like this don’t come around every day! Schedule your showing today and get ready to make this beauty yours!
$450,000
1601 Spring Lane Brandon, FL 33510
- Type:
- Single Family
- Sq.Ft.:
- 1,848
- Status:
- Active
- Beds:
- 3
- Lot size:
- 0.21 Acres
- Year built:
- 1973
- Baths:
- 3.00
- MLS#:
- TB8323959
- Subdivision:
- Brandon Country Estates Unit N
ADDITIONAL INFORMATION
Welcome to this exceptional modernized POOL residence, nestled in the desirable Brandon Country Estates neighborhood. Step inside the meticulously upgraded 3-bedroom, 2 1/2-bathroom home, a canvas for your dream life. Luxury vinyl wood plank flooring guides you through well-lit living spaces leading to a private outdoor oasis overlooking your SPA pool and oversized backyard, perfect for cherished moments. The NEW kitchen is a gem, equipped with stainless steel appliances, white cabinets, and all new lighting helps seamlessly integrate the surrounding living spaces. The primary suite is your personal retreat, featuring a title surrounded shower, a generous built closet, and beautiful natural lighting. Additional features include CORNER lot, no CDD, no HOA, and all new interior and exterior paint. This home exudes style and sophistication and is conveniently close to grocery stores, major highways, hospitals, shopping, and dining. Nestled in Brandon, this is a MUST-SEE opportunity to step into a world of unparalleled luxury and comfort. Your dream lifestyle awaits!
$215,000
1018 Cicero Lane Brandon, FL 33511
- Type:
- Other
- Sq.Ft.:
- 1,078
- Status:
- Active
- Beds:
- 2
- Lot size:
- 0.06 Acres
- Year built:
- 1986
- Baths:
- 2.00
- MLS#:
- TB8323967
- Subdivision:
- Oak Park Twnhms
ADDITIONAL INFORMATION
This priced-to-sell villa is a fantastic opportunity in Brandon's desirable Oak Park community. There is great potential here for mostly cosmetic updates to update this fantastic space with modern finishes. The kitchen has newer appliances and the home has been well cared for over the years. The Oak Park community offers the convenience of maintence free living; grounds maintenance and exterior maintenance are included with the monthly HOA fee, along with internet and cable provided. Oak Park is centrally located in Brandon within minutes to shops, Brandon Mall, I-75 and the Selmon Expressway for an easy commute to downtown Tampa, MacDill AFB and Tampa Airport.
- Type:
- Single Family
- Sq.Ft.:
- 3,394
- Status:
- Active
- Beds:
- 4
- Lot size:
- 0.51 Acres
- Year built:
- 1972
- Baths:
- 3.00
- MLS#:
- TB8324131
- Subdivision:
- Cedar Grove
ADDITIONAL INFORMATION
Welcome to a nature lover’s haven on John Moore Road, where tranquility and luxury come together in this beautifully renovated riverfront estate. Nestled on a high and dry .51-acre lot with no water issues, even through recent storms, this property offers peace of mind with no HOA, no CDD, and no water or sewer bills. Designed with water and nature enthusiasts in mind, this home features a private composite dock equipped with a covered 9,000 lb boat lift, perfect for boating, fishing, or simply enjoying the breathtaking river views. The outdoor living space is a true retreat, boasting a newly built raised composite deck, a large screened-in pool, and lush, serene surroundings ideal for relaxing or entertaining. Inside, every detail has been thoughtfully upgraded. Refinished real hardwood floors, a stone wood-burning fireplace, and stunning views of the river create a warm and inviting atmosphere. The heart of the home is the chef’s kitchen, showcasing quartz countertops with a waterfall island, upgraded stainless appliances, and a dining room featuring a wet bar complete with a beverage fridge and ice maker. The spacious great room, with its cozy fireplace and spectacular river views, is the perfect space to unwind. The second-floor primary suite is a true retreat, offering two oversized walk-in closets with custom cabinetry and a spa-inspired marble bathroom complete with a soaking tub and walk-in shower. A versatile bonus/media room with its own A/C unit offers endless possibilities, whether you need a home office, gym, or creative space. If a main-level primary suite is preferred, the first floor offers three additional bedrooms and two full baths that can easily be converted, while the upstairs suite can be reconfigured into additional bedrooms and baths to suit your needs. Additional highlights include a brand-new $35,000 roof, a fully repainted exterior, extended concrete driveways and walkways leading to the river, and an attached workshop addition for hobbies or projects. Ready for quick occupancy, this extraordinary riverfront estate seamlessly combines luxury, functionality, and the beauty of nature. Don’t miss your chance to make this magnificent property your new home! View the home virtually with this link: my.matterport.com/show/?m=2uvD5f3DYp4&mls=1
$599,000
611 June Lake Lane Brandon, FL 33510
- Type:
- Single Family
- Sq.Ft.:
- 3,558
- Status:
- Active
- Beds:
- 6
- Lot size:
- 0.14 Acres
- Year built:
- 2000
- Baths:
- 4.00
- MLS#:
- TB8323938
- Subdivision:
- Lake June Estates Ii
ADDITIONAL INFORMATION
Welcome to this exquisite 5-bedroom, 3.5-bath, fenced home nestled in a serene gated community with low HOA fees and no CDD fees, in the heart of Brandon. Step inside to discover an open floor plan, featuring a fully renovated home including new tile and LPV flooring throughout the main living area. Smart home technology controls the lighting and cameras for added convenience and security. The home boasts vaulted ceilings, recessed lighting, and custom finishes such as arch entryways, plant ledges, and 10-inch trim on the main floor. Fresh interior paint, new lighting fixtures, and sliding glass barn doors enhance the contemporary design. The spacious kitchen is a chef’s dream, with brand new 42-inch cabinetry, crown molding, granite countertops, a stunning backsplash, and an oversized island with pendant lighting and a breakfast ledge. The farmhouse-style sink, pot filler faucet, stainless steel high-end appliances, and corner pantry complete the kitchen’s functionality and style. The main-level primary suite offers a walk-in closet with custom organization and an en suite bathroom with dual vanities and a luxurious full-body shower spa, complete with a sauna. A second primary suite upstairs also features a walk-in closet and en suite bath, making it perfect for guests or multi-generational living. Four additional large secondary bedrooms provide ample space for your family. The home’s thoughtful design includes a custom space under the stairs that can serve as a dog’s room, storage area, or play space for children. Additional features include ceiling fans throughout, new double-pane windows, and a built-in gun safe for peace of mind. Enjoy the fenced backyard, accessible via sliding glass doors from the great room, leading to a covered and screened patio — perfect for relaxing and entertaining. The gated community offers only 28 homes, ensuring a private and exclusive atmosphere. Enjoy the tranquility of living near the private Lake June, a beautiful setting for kayaking, fishing, and boating in a motorless zone, surrounded by scenic trails, ideal for outdoor recreation. This exceptional property offers a prime location with easy access to from State Rd 60, I-75, and I-4, with quick access to major retail centers, restaurants, medical services, and renowned Tampa Bay attractions. Experience the best of both worlds with a peaceful lakeside community that’s still close to major sports venues, concert halls, international airports, renowned beaches, MacDill Airforce Base, and the state fairgrounds. Don’t miss this opportunity to own a piece of paradise in one of Brandon’s most sought-after communities!
- Type:
- Single Family
- Sq.Ft.:
- 2,096
- Status:
- Active
- Beds:
- 4
- Lot size:
- 0.25 Acres
- Year built:
- 1972
- Baths:
- 3.00
- MLS#:
- TB8323917
- Subdivision:
- Kingswood Heights Unit 2
ADDITIONAL INFORMATION
Don’t miss out on this perfect blend of modern updates and an unbeatable location! This stunning 4-bedroom, 3-bath home offers 2,096 square feet of beautifully updated living space on a spacious 0.25-acre corner lot in the heart of Brandon. From the moment you step inside, you'll be greeted by the warmth of maple hardwood floors in the living areas and the charm of a formal dining room featuring elegant wainscoting. The recently updated kitchen shines with stainless steel appliances and modern finishes, creating the perfect space for cooking and entertaining. Energy-efficient double-pane windows in the bedrooms and dining room flood the home with natural light while keeping energy costs low. Outside, your private oasis awaits. The sparkling saltwater pool, recently resurfaced with Marcite, is surrounded by a screened-in patio and an adjacent wood deck, ideal for relaxing or hosting gatherings. The fully vinyl-fenced yard provides plenty of space for play or pets. Major updates throughout the home include a new roof, whole-home re-piping in 2022, a new garage door in 2022, HVAC duct replacement in 2018, an AC system upgrade in 2013, and a septic system with a drain field replaced in 2016 and pumped in 2020. Termite tenting was completed in 2017, and the home is under warranty for added peace of mind. Conveniently located just a few steps away from Kingswood Elementary and close to parks, Brandon Mall, restaurants, and the expressway, this home offers easy access to Tampa and MacDill. Best of all, with no HOA or deed restrictions, you’ll enjoy the freedom to make this house your own. This move-in-ready home has it all—don’t miss your chance to call now!
$410,000
2217 Malibu Drive Brandon, FL 33511
- Type:
- Single Family
- Sq.Ft.:
- 1,797
- Status:
- Active
- Beds:
- 3
- Lot size:
- 0.23 Acres
- Year built:
- 1972
- Baths:
- 2.00
- MLS#:
- TB8321502
- Subdivision:
- Holiday Hills Unit 3
ADDITIONAL INFORMATION
NEW ROOF! NO HOA! NO CDD! NO FLOOD ZONE! Boasting almost 1800 SF of living space this split floor plan, single family home features 3 bedroom, 2 bathrooms and 2 car garage. Spacious, light- filled bedrooms. Kitchen with plenty of cabinet and counter space overlooks living room creating the perfect environment for both entertaining and everyday life. Indoor laundry room for convenience with full size washer and dryer. Enjoy the luscious and private screened patio & backyard perfect for outdoor entertaining, barbeques, gatherings or peaceful mornings with coffee. LOCATION! LOCATION! LOCATION! Convenient and amazing location near Brandon Hospital, Brandon Town Center, I-75, parks, and tons of restaurants and shops. Quick access to Downtown Tampa from the Selmon Expressway!
$389,900
624 Stone Drive Brandon, FL 33510
- Type:
- Single Family
- Sq.Ft.:
- 1,475
- Status:
- Active
- Beds:
- 3
- Lot size:
- 0.17 Acres
- Year built:
- 1974
- Baths:
- 2.00
- MLS#:
- TB8325201
- Subdivision:
- Hillside Unit 05
ADDITIONAL INFORMATION
This property is a beautifully updated 3-bedroom, 2-bathroom pool home that offers a perfect blend of modern sophistication and comfortable living. Located in a serene neighborhood, the home features a newer roof (installed in 08/2021) and is surrounded by mature trees for privacy. Inside, light-filled layout highlights a remodeled kitchen with sleek cabinetry and top-tier stainless steel appliances. Both bathrooms have been updated with luxurious finishes. A standout feature is the independent relaxation cave, equipped with its own split A/C, ideal for hobbies, entertainment, or relaxation. The backyard is a private paradise, with a sparkling pool surrounded by lush greenery. Every detail of this home has been thoughtfully designed, making it a perfect sanctuary for both indoor and outdoor enjoyment.
- Type:
- Single Family
- Sq.Ft.:
- 1,562
- Status:
- Active
- Beds:
- 3
- Lot size:
- 0.21 Acres
- Year built:
- 1986
- Baths:
- 2.00
- MLS#:
- TB8322815
- Subdivision:
- Lakeview Village Section A Unit 3
ADDITIONAL INFORMATION
Great starter home or investment property. Additional photos? Just call m. I can help you make this house your new home. The major ticket items have been upgraded, to lower buyer stress and cost, which makes this VERY marketable. Seeing is believing with this opportunity. This property was battle tested by two hurricanes and passed with flying colors by sustaining no damage. Book your showing today before it’s too late.
$486,500
410 Ashford Drive Brandon, FL 33511
- Type:
- Single Family
- Sq.Ft.:
- 2,266
- Status:
- Active
- Beds:
- 4
- Lot size:
- 0.27 Acres
- Year built:
- 1972
- Baths:
- 3.00
- MLS#:
- TB8323011
- Subdivision:
- Oak Mont Unit 10
ADDITIONAL INFORMATION
Welcome Home! NO CDD NO HOA! This Beautiful tri level Pool home featuring a NEW kitchen, Ceiling Fans, Fresh Paint, Stainless Steal Appliances, Fresh landscaping is move in ready!
- Type:
- Townhouse
- Sq.Ft.:
- 1,110
- Status:
- Active
- Beds:
- 2
- Lot size:
- 0.02 Acres
- Year built:
- 2002
- Baths:
- 3.00
- MLS#:
- TB8322790
- Subdivision:
- Regency Key Twnhms
ADDITIONAL INFORMATION
One or more photo(s) has been virtually staged. Welcome to Your Move-In Ready Home in Regency Key!! Perfectly situated in the heart of Brandon, just 20 minutes from downtown Tampa, this 2 bedroom, 2.5 bathroom townhome is the perfect blend of location, convenience, and modern updates. The charming and inviting, gated community welcomes you with a serene, park-like setting featuring lamppost-lined streets, a private lake, a sparkling community pool, a playground, and mature trees that are perfect for evening strolls. Recent updates to the community include freshly painted exteriors and newer roofs, all situated in flood zone X (no flood insurance required) for added peace of mind. Step inside, you’re greeted with a beautifully updated interior (2024) with luxury vinyl plank flooring throughout the main living areas, premium carpeting upstairs for ultimate comfort, and stylish new lighting fixtures enhancing the living and dining areas, kitchen, and bedrooms. Freshly painted walls in contemporary tones create a warm and inviting atmosphere throughout. The open-concept living and dining area is perfect for relaxing or entertaining and flows seamlessly into a cheerful kitchen complete with newer appliances (stove, dishwasher, and built-in microwave), a breakfast bar, and ample storage with a convenient pantry. A sliding glass door leads to your private screened patio, where you can sip your morning coffee while enjoying tranquil views of the surrounding greenery. For added convenience, the first floor includes a half bathroom, a laundry closet, and an additional storage closet located off the patio. Upstairs, you’ll find a thoughtfully designed, desirable layout featuring two spacious bedrooms, each with its own full en suite bathroom, vaulted ceilings and abundant natural light. The new premium carpeting upstairs adds a cozy touch, making it the perfect retreat. This low-maintenance home also boasts a newer HVAC system installed in 2021, ensuring year-round comfort. The HOA takes care of exterior maintenance, lawn care, water, sewer, trash, basic cable, internet, and even includes an assigned parking spot, allowing you to truly enjoy the carefree lifestyle. Perfectly located near Brandon Mall, I-75, I-4, and the Crosstown Expressway, you'll have quick access to shopping, dining, and everything the Bay Area has to offer. Buyer can receive a 1% lenders credit toward buyer prepaids and closing costs (based on the loan amount) if buyer closes their loan with Pineapple Home Loans. Schedule your private showing today and experience the best of Regency Key living...Welcome Home!!
- Type:
- Single Family
- Sq.Ft.:
- 1,477
- Status:
- Active
- Beds:
- 3
- Lot size:
- 0.26 Acres
- Year built:
- 1971
- Baths:
- 2.00
- MLS#:
- TB8322361
- Subdivision:
- Colonial Heights Unit 2
ADDITIONAL INFORMATION
Large fenced in backyard and NO HOA! The home features 3 bedrooms and 2 bathrooms & is being sold As-Is through cash or conventional financing only. The garage has been partially converted. Spacious front and back yards with a long driveway for your parking convenience. The kitchen features white cabinets and has a window that overlooks the front yard. Kitchen appliances included. There is a range oven on the breakfast bar that overlooks the living room. There is a formal dining room that has a set of sliding doors that opens up into the Florida room. The Florida room has handsome tile flooring throughout. The great room also features an oversized brick fireplace! Saladino Park is in very close proximity and this home is also very conveniently located to a plethora of shopping, dining and entertainment options!
- Type:
- Condo
- Sq.Ft.:
- 1,175
- Status:
- Active
- Beds:
- 3
- Year built:
- 1985
- Baths:
- 2.00
- MLS#:
- W7870168
- Subdivision:
- The Hamptons At Brandon A Condo
ADDITIONAL INFORMATION
One or more photo(s) has been virtually staged. Imagine a 3/2 with upgrades like granite and wood cabinets for under $240K!! Here it is!! There are only a few 3 bedrooms in this development and this is one of them! Open floor plan which also has a split bedroom plan for privacy. No carpet here! This home was just repainted entirely with a modern neutral color. NEW WINDOWS! There is also a laundry area ready for your stackable washer/dryer...INSIDE LAUNDRY!!! The outside area includes a small balcony and a storage area. LOCATION!! Close to shopping, restaurants, and major roadways to include the Selmon and 75!!!! Call today for your private viewing.
- Type:
- Single Family
- Sq.Ft.:
- 1,224
- Status:
- Active
- Beds:
- 3
- Lot size:
- 0.13 Acres
- Year built:
- 1986
- Baths:
- 2.00
- MLS#:
- TB8326446
- Subdivision:
- Lakeview Village Sec L Uni
ADDITIONAL INFORMATION
One or more photo(s) has been virtually staged. Nestled in a quiet and family-friendly neighborhood, this well-maintained 3-bedroom, 2-bathroom home has a functional layout, updated features, and abundant natural light making it the perfect primary residence or investment property. The open floor plan features vaulted ceilings and a seamless flow between the living room, dining area, and kitchen, making it perfect for entertaining or relaxing with family and friends. Large sliding glass doors provide views of the backyard while letting in plenty of sunlight. Enjoy the modernized kitchen with granite countertops & tasteful white cabinetry. A convenient breakfast bar overlooks the living room, creating a perfect space for casual meals or conversation. Each bedroom is well-sized, with new carpeting and ample closet space. The primary suite features a walk-in closet and en suite bath for added privacy. A spacious 2-car garage provides ample storage and workspace, ideal for projects or keeping vehicles protected. Step outside to a fully fenced backyard, perfect for enjoying the Florida sunshine. A concrete patio offers space for outdoor seating or dining, with mature trees adding shade and privacy. Fallen tree is being removed shortly and did not damage fence. Conveniently located near shopping, dining, and major highways, this home offers easy access to all Tampa Bay has to offer. Whether you’re commuting to work, enjoying nearby parks, or heading to the beach, this location has it all.
- Type:
- Single Family
- Sq.Ft.:
- 1,330
- Status:
- Active
- Beds:
- 3
- Lot size:
- 0.15 Acres
- Year built:
- 1976
- Baths:
- 2.00
- MLS#:
- TB8321969
- Subdivision:
- High View Terrace
ADDITIONAL INFORMATION
Charming Brandon Gem – No HOA or CDD! Discover this stunning 3-bedroom, 2-bath home with a bonus room and a converted garage perfect for a home gym or playroom. Featuring gorgeous hardwood floors, a newly remodeled bathroom, and brand-new stainless steel appliances, including a refrigerator, microwave, and stove, this home is move-in ready. The open floor plan is enhanced by a built-in pantry and closet in the master bedroom, adding both style and convenience. Step outside to your own private oasis – a spacious fenced backyard with a large screened patio, sparkling ceramic pool, and a storage shed. The beautifully landscaped yard with mature trees is perfect for entertaining or relaxing with family. Located minutes from I-75, major highways, shopping centers, restaurants, hospitals, and more, this home combines character, convenience, and charm. Don't miss out – schedule your showing today!
$357,900
202 Cranberry Lane Brandon, FL 33510
- Type:
- Single Family
- Sq.Ft.:
- 1,946
- Status:
- Active
- Beds:
- 3
- Lot size:
- 0.19 Acres
- Year built:
- 1960
- Baths:
- 2.00
- MLS#:
- TB8323659
- Subdivision:
- Brandon Grove Estates Unit 1
ADDITIONAL INFORMATION
REDUCED! This charming 3 bedroom, 2 bath home is a true gem. The updated kitchen and bathrooms provide modern convenience while the fireplace creates a cozy atmosphere for chilly evenings. Enjoy the luxury vinyl throughout along with carpet. Make the backyard your personal paradise, complete with a sparkling pool, screened-in porch, brick BBQ, and a spacious shed for extra storage. Don't miss this incredible opportunity to own a piece of tranquility. MOTIVATED SELLERS - schedule your private showing today!
$350,000
503 Avocado Circle Brandon, FL 33510
- Type:
- Single Family
- Sq.Ft.:
- 1,308
- Status:
- Active
- Beds:
- 4
- Lot size:
- 0.19 Acres
- Year built:
- 1974
- Baths:
- 2.00
- MLS#:
- TB8322942
- Subdivision:
- Brandon Valley Sub
ADDITIONAL INFORMATION
Clean, pristine, immaculate, like new, amazing are just a few words that captures this awesome 4 bed 2 bath home. No HOA. Quiet neighborhood with minimal traffic. Minutes from I75, shopping and downtown Tampa. You can view the large backyard via your screened lanai that can be set up to fulfill all of your outdoor entertaining desires. Come inside where there are spacious bedrooms for all of the family including a large master suite. incredible kitchen that allows many to cook together and they can carry on their time together in the living area that will welcome all. This home has been renovated from head to toe including, new flooring, new kitchen, new bathrooms, fresh paint and more. See it today and spend your Holidays in your new home!
- Type:
- Single Family
- Sq.Ft.:
- 1,418
- Status:
- Active
- Beds:
- 3
- Lot size:
- 0.16 Acres
- Year built:
- 1991
- Baths:
- 2.00
- MLS#:
- TB8322310
- Subdivision:
- Highland Ridge Unit 3
ADDITIONAL INFORMATION
Welcome to this charming 3-bedroom, 2-bathroom POOL home in the heart of Brandon, Florida. With 1,418 square feet of living space, this residence features a thoughtful split floorplan. Upon entering, you'll find a welcoming living room off the entryway, perfect for gatherings. The galley kitchen boasts stainless steel appliances, updated in 2017, and flows into a cozy dinette area that opens to the spacious family room. The primary bedroom is situated on the right side of the home, offering privacy and an en-suite bathroom. Bedrooms 2 and 3 are located on the left side and share a well-appointed second bathroom. Step outside to the screened-in lanai, where you can enjoy views of the sparkling pool and the fenced backyard, complete with a 10 x 10 deck built in 2023. Recent updates include a new HVAC system in 2024 and fresh interior paint in 2019. With a 2-car garage and a convenient central Brandon location, this home provides comfort and easy access to local shopping and dining.
$480,000
2208 Katana Place Brandon, FL 33511
- Type:
- Single Family
- Sq.Ft.:
- 2,150
- Status:
- Active
- Beds:
- 3
- Lot size:
- 0.18 Acres
- Year built:
- 1999
- Baths:
- 2.00
- MLS#:
- TB8318148
- Subdivision:
- Hickory Lakes Ph 02
ADDITIONAL INFORMATION
Beautiful pool home in centrally located neighborhood of Hickory Lakes. Close to Hwy 60, Interstate, Shopping and Crosstown. Lovely, mature landscaping with several tall palm trees. This 3 bed 2 bath 2 car garage home also has an office to accommodate any size family. Step out of your family room onto a covered lanai with retractable awning offering shade to keep cool on hot summer days. Enjoy the pool with screened enclosure, pavers, spa and safety fence. New ceramic tile in the kitchen and beautiful laminate through the rest of the home. Eat in Kitchen with natural stone counters, breakfast bar, newer stainless steel appliances, plantain shutters and remote controlled electronic blinds. Gas range and water heater. Split floor plan. Vaulted/Cathedral ceilings with plant shelves and fans. Two bedrooms with walk in closets and a beautiful office with built in shelves and cabinets greet you as you leave the Kitchen. The Kitchen also opens up to the large family room. The home also has a formal living and formal dining room. The large master bedroom has two closets, double vanities, garden tub and separate shower. Dinette, family room and master bedroom have a beautiful view of the pool and the pond. The heated spa reaches a toasty 104 degrees. Inside utility room with newer washer & dryer included and large 2 car garage with refrigerator included . Call today and make an appointment to see this incredible home!!

Brandon Real Estate
The median home value in Brandon, FL is $369,414. This is lower than the county median home value of $370,500. The national median home value is $338,100. The average price of homes sold in Brandon, FL is $369,414. Approximately 49.93% of Brandon homes are owned, compared to 42.89% rented, while 7.18% are vacant. Brandon real estate listings include condos, townhomes, and single family homes for sale. Commercial properties are also available. If you see a property you’re interested in, contact a Brandon real estate agent to arrange a tour today!
Brandon, Florida has a population of 115,330. Brandon is less family-centric than the surrounding county with 25.36% of the households containing married families with children. The county average for households married with children is 29.42%.
The median household income in Brandon, Florida is $64,401. The median household income for the surrounding county is $64,164 compared to the national median of $69,021. The median age of people living in Brandon is 37.3 years.
Brandon Weather
The average high temperature in July is 90.6 degrees, with an average low temperature in January of 50.1 degrees. The average rainfall is approximately 51.3 inches per year, with 0 inches of snow per year.
