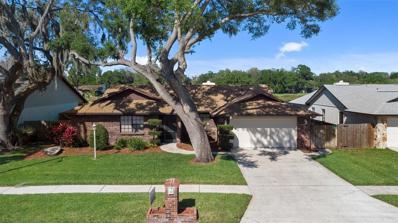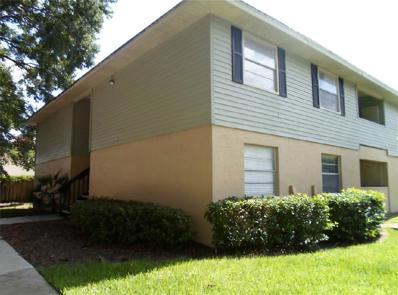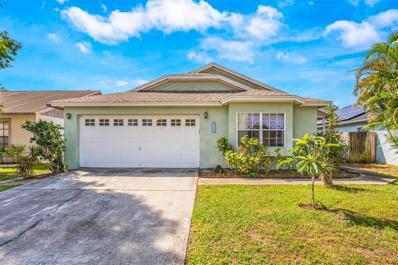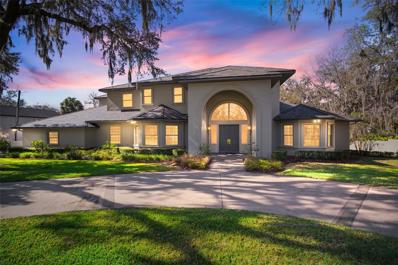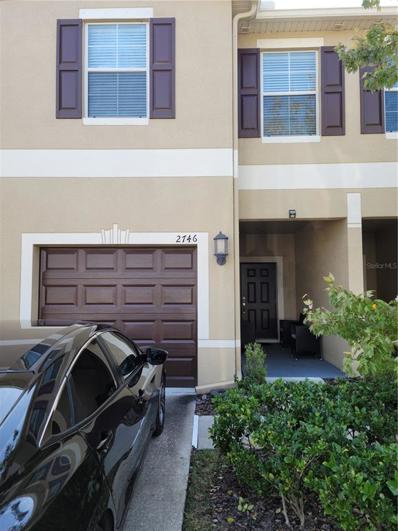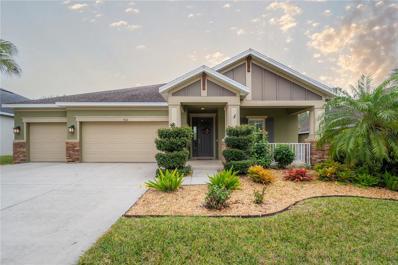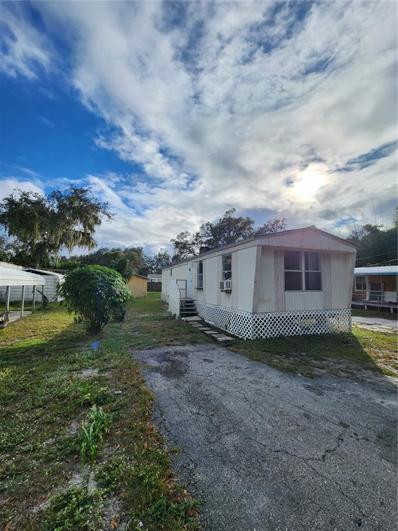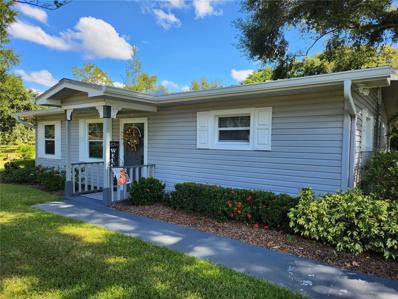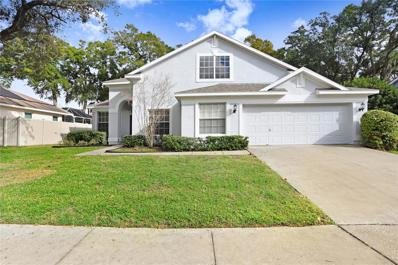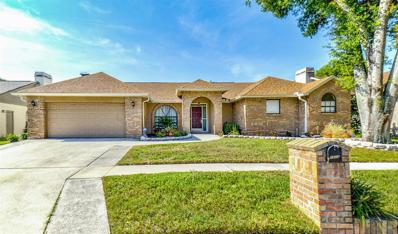Brandon FL Homes for Sale
- Type:
- Single Family
- Sq.Ft.:
- 2,231
- Status:
- Active
- Beds:
- 4
- Lot size:
- 0.57 Acres
- Year built:
- 1987
- Baths:
- 2.00
- MLS#:
- T3516381
- Subdivision:
- Timber Pond Sub Unit 2
ADDITIONAL INFORMATION
Introducing an exquisite waterfront sanctuary nestled in the highly desirable Timber Pond Community, where tranquility meets elegance without the confines of HOA. Boasting 2,261 square feet of refined living space, this 4-bedroom, 2-bathroom haven seamlessly blends comfort with sophistication. Step into a world of serenity and scenic beauty as you gaze upon the mesmerizing water vistas from your backyard oasis, complete with seawall and ramp for effortless water access for boat. Inside, bask in the spaciousness of the living areas, including a formal Living space, and an expansive master bedroom with a generous walk-in closet with custom shelving. Experience modern luxury with recent upgrades, including a new roof in 2023, fresh paint, 4 year newer hot water heater, and a new 2023 HVAC system. Additional upgrades include gutters, a drain system to water, brand new light fixtures, and LED lights throughout. Revel in the allure of the freshly painted kitchen and bathroom cabinets adorned with new pulls, along with 2023 brand new lanai roof and contemporary vinyl flooring throughout. The chef-inspired kitchen is a culinary delight, featuring new stainless Frigidaire appliances. Indulge in opulent amenities such as the wood-burning fireplace, soaring ceilings, and central vacuum system. Plantation shutters add a touch of elegance to the main living area and master bedroom. Step outside onto the expansive lanai or Florida room, an entertainer's paradise surrounded by lush landscaping and curb appeal. The split floor plan offers a designated office space, while the long driveway leads to a two car garage and inside laundry room. This Oasis is conveniently located in the heart of Brandon, and offers easy access to Tampa, Riverview, and Plant city. Please note this is a package sale with two parcels which makes .57 acres. Embrace the Timber Pond lifestyle and make this waterfront retreat your own. Do not miss out on the opportunity to call this dream house yours -- Schedule a private tour today and seize your slice of this pond waterfront paradise.
- Type:
- Condo
- Sq.Ft.:
- 918
- Status:
- Active
- Beds:
- 2
- Lot size:
- 0.01 Acres
- Year built:
- 1985
- Baths:
- 2.00
- MLS#:
- T3516495
- Subdivision:
- The Hamptons At Brandon A Condo
ADDITIONAL INFORMATION
Nestled in the heart of Brandon this charming property offers a harmonious blend of comfort, convenience, and contemporary living. With proximity to major thoroughfares, shopping centers, dining establishments, and recreational facilities, residents can enjoy the best of both worlds - suburban tranquility and urban convenience. The property is in a gated community which boasts a meticulously landscaped exterior, characterized by lush greenery, manicured lawns, and mature trees. Offering ample parking space for vehicles. Amenities included Two (2) Community Pools, Tennis Courts, Playground, Fitness Center, & Community Clubhouse, Community Laundry Facility. Investor Friendly Opportunity w/ Rental Rates ranging from $1400-$1850. Property Attributes create an Attractive Draw for Potential Future Tenants. Less than 1 mile to Brandon Hospital, Less than 1 mile to Brandon Highschool, Walking Distance to McLane Middle School. Easy Access to I-75, I-4, and Selmon Expressway. Less than a 15 min drive to Downtown Tampa. The open floor plan seamlessly connects the living, dining, and kitchen areas, creating an inviting space ideal for both relaxation and entertainment. Ceramic Tile through out for easy floor maintenance. Kitchen features ample cabinet storage, pantry closet and a convenient breakfast bar. 2 Bedrooms and 2 Bathrooms, including a master suite complete with wall to wall closet and an ensuite bathroom. Both bathrooms are equipped with tub and shower combination. Fenced in spacious back patio provides the perfect setting for al fresco dining, grilling, or simply relaxing amidst the serene surroundings. Equipped with outdoor closet for additional storage. This corner unit is tucked away in building 4 near the gated entrance were there's limited traffic in and out. Home Warranty available for your peace of mind.
- Type:
- Single Family
- Sq.Ft.:
- 1,410
- Status:
- Active
- Beds:
- 3
- Lot size:
- 0.1 Acres
- Year built:
- 1990
- Baths:
- 2.00
- MLS#:
- T3515402
- Subdivision:
- Providence Lakes Unit Ii Ph
ADDITIONAL INFORMATION
Starter home value with forever home potencial. Great looking and durable tile floors throughout the entire home. The kitchen faces the front of the home with a magnificent bay window seat. There is a kitchen pantry and direct access to the attached garage for easy unloading of your groceries. Good flow into the dining room and living room makes for easy entertaining keeping the bedroom areas private. The large primary bedroom and ensuite bathroom feature a walking closet, double sinks, water closet, and linen/storage closet. Home has newer water heater, AC, and the roof was replaced 6 years ago, a plus for lower maintenance and insurance cost. Go to view this home in a desirable community before it is gone.
$2,250,000
4641 John Moore Road Brandon, FL 33511
- Type:
- Single Family
- Sq.Ft.:
- 8,173
- Status:
- Active
- Beds:
- 6
- Lot size:
- 1.23 Acres
- Year built:
- 2001
- Baths:
- 8.00
- MLS#:
- T3513516
- Subdivision:
- Cedar Grove
ADDITIONAL INFORMATION
See the video tour here: www.johnmooreroad.com! Step into an extravagant sanctuary nestled along the tranquil banks of the Alafia River, where unrivaled luxury and sophistication converge in this sprawling custom-built estate spanning over 8,200 square feet of lavish living space. Every facet of this architectural marvel exudes refinement and meticulous craftsmanship, setting a new benchmark for upscale living in this eminent locale. Ascending to new heights of luxury, this tri-level marvel boasts six bedrooms, six full bathrooms, and two half bathrooms, embodying opulence and comfort at its finest. Upon entry, a grand rotunda captivates the senses, guiding the way to four impeccably appointed bedrooms upstairs, each offering exclusive access to its private haven of relaxation and rejuvenation. Savor the epitome of grandeur within the expansive confines of the master suite, featuring dual private bathrooms adorned with bespoke finishes, expansive walk-in closets boasting custom shelving, and lavish amenities befitting royalty. Adjacent, a guest bedroom offers unparalleled comfort and seclusion, ensuring every visitor feels pampered in this haven of tranquility. Crafted for seamless indoor-outdoor living, the heart of this estate unfolds with an expansive pool and hot tub retreat, complete with a captivating waterfall feature, providing a serene escape for both relaxation and entertainment. The vast two-story screened enclosure envelops the outdoor space, offering year-round enjoyment of the panoramic views and gentle river breezes from the elevated balcony overlooking the verdant backyard and glistening waters beyond. Entertain in style within the gourmet chef's kitchen, adorned with state-of-the-art appliances and a butler's pantry featuring a wet bar, ensuring every gathering is transformed into a modern affair. Embrace the convenience of an elevator providing effortless access to every level, while a sprawling recreation room beckons guests to bask in endless hours of leisure by the poolside. For the discerning professional, a private office adorned with custom-built features offers a serene workspace, fostering productivity amidst the tranquility of this luxurious sanctuary. Boasting the finest quality materials and craftsmanship, including a four car garage and distinguished slate roof, this bespoke home stands as a testament to unparalleled excellence, tailored for the most discerning aficionado of upscale living. Immerse yourself in the epitome of elegance and refinement in this custom-crafted masterpiece, where every element has been meticulously designed to elevate the art of refined living to unprecedented levels. Here, you will experience the pinnacle of luxury living along the picturesque shores of the Alafia River and embark on a journey of unmatched indulgence in this astounding residence. Optimally located to nearby medical centers, this location is a seamless commute to US Highway 301, the Crosstown Expressway, Interstate 4 and 75, allowing you unparalleled access to downtown Tampa, Tampa International Airport, world famous Orlando attractions, and some of America’s most awarded Gulf beaches. Arrange a private viewing today and embark on an exclusive journey of this extraordinary estate!
- Type:
- Townhouse
- Sq.Ft.:
- 1,670
- Status:
- Active
- Beds:
- 2
- Lot size:
- 0.04 Acres
- Year built:
- 2014
- Baths:
- 3.00
- MLS#:
- T3498716
- Subdivision:
- Brandon Pointe Prcl 107 Repl
ADDITIONAL INFORMATION
BEST LOCATION Bandon off Causeway Blvd! LA Fitness, Costco, Total Wine, Publix, Bandon Mall, and Great Restaurants! Just minutes from US 301 Highway, Interstate 75 and Downtown Tampa. This Townhouse has large Bedrooms with washer and dryer upstairs. The first-floor has tile throughout and an open concept living room. Kitchen has Granite countertops and Stainless-steel Appliances. Enjoy Cooking OUT OR CHILLING OUT in your SCREENED in LANAI on your days off! You will also have an oversized one car garage. The Master Suite features walk-in closet, double sinks and walk-in shower. Washer and Dryer stays.
- Type:
- Single Family
- Sq.Ft.:
- 2,923
- Status:
- Active
- Beds:
- 4
- Lot size:
- 0.22 Acres
- Year built:
- 2017
- Baths:
- 3.00
- MLS#:
- T3495336
- Subdivision:
- Arbor Oaks
ADDITIONAL INFORMATION
In the picturesque, gated Arbor Oaks community, a executive style one-story energy efficient Taylor Morrison home loaded with upgrades awaits. The gourmet/chef kitchen boasts white cabinetry, luxurious white quartz countertops, a gas range, in-wall double ovens, and a commercial-style vent hood. There is a separate dining area right off the kitchen. From crown molding in the master and living areas to coffered ceilings with LED lighting, this residence seamlessly blends elegance with functionality. The extended tiled lanai is accessible through 9ft tall sliding doors that pocket that is great for entertaining. You will find plantation shutters throughout the home, UV window film, updated light fixtures, and custom landscaping. The carpet was recently replaced with 45 pound plush carpet on top of waterproof closed membrane padding. There was a whole house water softener system recently installed. The home is situated on a private lot without rear neighbors and offering ample space for a home office, this floor plan is ideal for remote work. Positioned conveniently near major highways, the home provides swift access to Tampa, MacDill AFB, and the airport. This sought-after property is value-packed, with proximity to hospitals, malls, and entertainment hubs like TopGolf and iFly. With so much to offer, this home stands as a gem in a desirable location—schedule a viewing today.
$144,900
823 Ethyl Street Brandon, FL 33511
- Type:
- Other
- Sq.Ft.:
- 672
- Status:
- Active
- Beds:
- 2
- Lot size:
- 0.17 Acres
- Year built:
- 1983
- Baths:
- 2.00
- MLS#:
- T3487575
- Subdivision:
- Alafia Estates Unit A
ADDITIONAL INFORMATION
Here is your chance for affordable living in the heart of Brandon! Perfect income or starter home. Two bedrooms on a great private lot. Home comes with two sheds that are on the lot. No deed restrictions, right off of the Alafia river and near I-75, SR-60, US 301!
$539,000
411 Bryan Road Brandon, FL 33511
- Type:
- Single Family
- Sq.Ft.:
- 1,092
- Status:
- Active
- Beds:
- 2
- Lot size:
- 1.12 Acres
- Year built:
- 1961
- Baths:
- 1.00
- MLS#:
- T3483072
- Subdivision:
- Brandon Lake Park Unit 01
ADDITIONAL INFORMATION
Location! Location! Location!! This home is a 2 bedroom 1 bath home on over 1n acre of gorgeous well manicured land. The home shows beautifully. The kitchen and bathroom have been been updated. There is a wonderful patio to enjoy the beautiful landscaped backyard. There is access on Bryan Road and Lithia Pinecrest Road. The property can easily be rezoned to BPO which would be an ideal location for a medical office, dentail office, real estate office or insurance offices - just to name a few possibilities. The property has approximately 246 Ft of frontage on Bryan Rd and 102 Ft of frontage on Lithia-Pinecrest.Rd. The size of the property is 1.12 Ac. and has excellent visibility from both Bryan Rd. and Lithia Pinecrest Rd. This is a one of a kind property. Must see today.
- Type:
- Single Family
- Sq.Ft.:
- 2,618
- Status:
- Active
- Beds:
- 5
- Lot size:
- 0.19 Acres
- Year built:
- 2000
- Baths:
- 2.00
- MLS#:
- T3492792
- Subdivision:
- Bloomingdale Village Ph 2
ADDITIONAL INFORMATION
One or more photo(s) has been virtually staged. Move-In Ready Home with Updates in Bloomingdale Village! Fresh paint, brand-new roof (11/2023), new TRANE A/C system with thermostats (12/2023), and modern finishes make this home the perfect choice! Situated in the peaceful neighborhood of Bloomingdale Village, the location offers easy access to the Selmon Expressway, I-75, and SR 60, with multiple routes to avoid congestion via Bryan Road. This spacious home features 5 bedrooms (including an upstairs bonus room with a door and closet), a formal living and dining area, and a generously sized backyard—perfect for work, play, and relaxation. As you enter the home, the formal living room opens to the formal dining area, and to the right is the home office or 4th bedroom. Upstairs, you’ll find the 5th bedroom/bonus room, a full bathroom, two additional bedrooms, and a laundry room leading to the oversized garage. The heart of the home is the great room, which includes a spacious kitchen updated with new appliances and quartz countertops, a great room, and a breakfast area. The owner's suite features a spacious bedroom, walk-in closet, and a bathroom with dual sinks, a separate shower, and a soaking tub. Schedule your showing today and make this stunning home yours
- Type:
- Single Family
- Sq.Ft.:
- 2,401
- Status:
- Active
- Beds:
- 4
- Lot size:
- 0.19 Acres
- Year built:
- 1991
- Baths:
- 2.00
- MLS#:
- O6042830
- Subdivision:
- Timber Pond Sub Unit N
ADDITIONAL INFORMATION
UPDATE - Brand new HVAC - October 2022 This property can be sold furnished or unfurnished. Come home to a magnificent Timber pond III masterpiece. This carefully curated relaxing paradise, bathed in natural light, is located in a quiet and peaceful neighborhood right outside the hustle & bustle of downtown Tampa; your peaceful oasis of comfort and serenity where you can soak in the natural beauty of stunning Florida sunsets. Indulge in the homey ambiance lingering between the sliding glass doors of this beautiful oasis thoroughly designed to be calming, comfortable & practical. The open concept layout leads you to an elegant dining area with sliding glass doors that lead directly to the huge covered lanai and fully screened pool, spa and patio to reinforce outdoor Florida living. Lounge on the patio by the pool, take a refreshing dip or fire up the grill for a feast with friends and family. The grand Family room boasts a stately wood burning fireplace and culminates at the breakfast bar in creating the perfect communal area for those you love. The modern and fully equipped eat in kitchen with tons of cabinets and granite countertops has enough space to fit everybody who wants to take part in preparing a holiday dinner or simply is in the mood for cooking up a storm. The generous master suite affords you an oasis of privacy while remaining close to the guest rooms. It also includes an attached nursery which can be used as an office or converted into an additional bedroom. There is a spacious walk in closet, garden tub, and a room for the toilet along with the step in shower in the master bathroom. The three spacious guest bedrooms feature ample closets. The shared bathroom has a shower in tub and affords additional privacy for multiple users. The detail that has been put into making each space as warm and inviting as possible is noticeable throughout the entire home. An abundance of natural light and soothing colors create a cozy and refined atmosphere, ideal for restoring and starting out to discover the vibrant area. An interior design gem and oasis of urban comforts - this stylish home is suitable for everyone. This home has been well loved and well cared for. Home features: 4 Bedrooms + attached den/nursery/office with master suite 2 bathrooms Automated pool & spa Open floor plan with vaulted ceilings Walk-in closet in master bedroom Updated kitchen with granite counter tops and backsplash Stainless steel appliances Garbage disposal in Kitchen Faux wood blinds on all windows Washer and Dryer EcoBee thermostat with sensor Exterior camera monitoring system New irrigation system Sliding glass doors Gutter system Quiet Timber Pond III neighborhood and much more.... Distance from popular attractions: *Downtown Tampa - 17 mins *Amalie Arena - 17 mins *Busch Gardens - 20 mins *Tampa International Airport - 25 mins *Walt Disney World Resort - 58 mins *Almost exactly in the middle of Disneyworld, Clearwater and Sarasota beaches (all 3 are between 45-60 minutes drive) *Minutes away from a ton of shops/retail *Shopping 5 mins , attractions 15-45 mins, restaurants and bars 5 mins.

Brandon Real Estate
The median home value in Brandon, FL is $369,414. This is lower than the county median home value of $370,500. The national median home value is $338,100. The average price of homes sold in Brandon, FL is $369,414. Approximately 49.93% of Brandon homes are owned, compared to 42.89% rented, while 7.18% are vacant. Brandon real estate listings include condos, townhomes, and single family homes for sale. Commercial properties are also available. If you see a property you’re interested in, contact a Brandon real estate agent to arrange a tour today!
Brandon, Florida has a population of 115,330. Brandon is less family-centric than the surrounding county with 25.36% of the households containing married families with children. The county average for households married with children is 29.42%.
The median household income in Brandon, Florida is $64,401. The median household income for the surrounding county is $64,164 compared to the national median of $69,021. The median age of people living in Brandon is 37.3 years.
Brandon Weather
The average high temperature in July is 90.6 degrees, with an average low temperature in January of 50.1 degrees. The average rainfall is approximately 51.3 inches per year, with 0 inches of snow per year.
