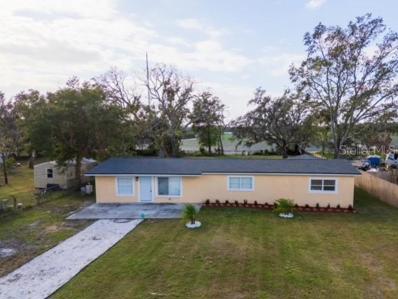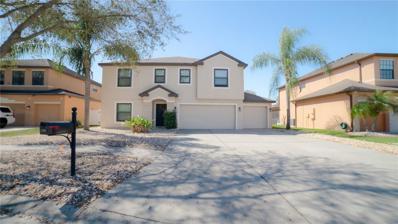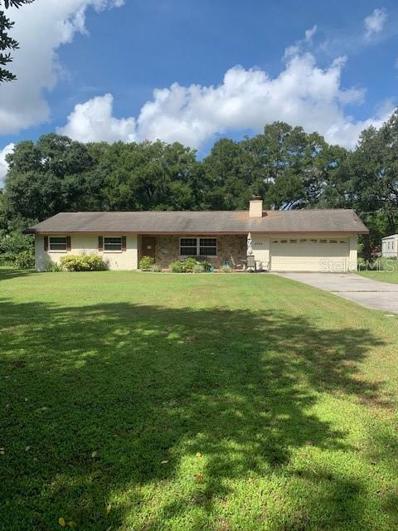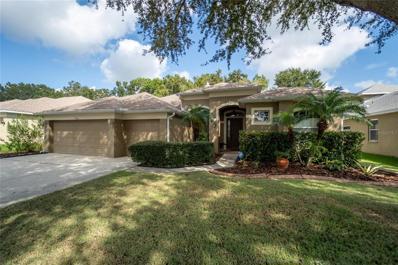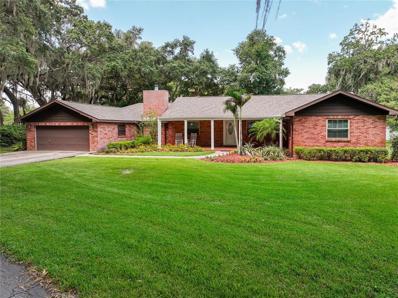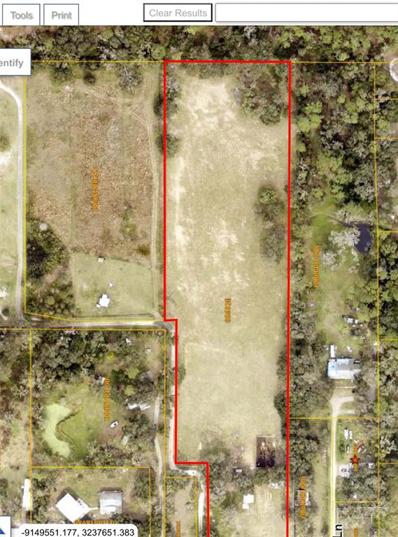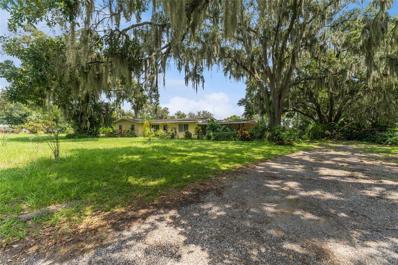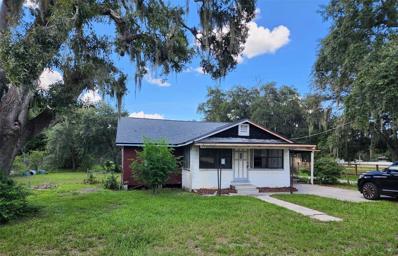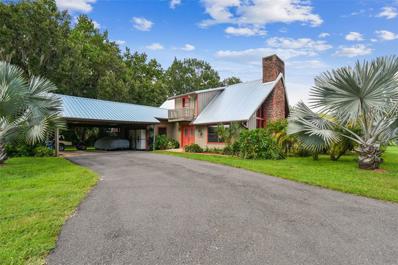Dover FL Homes for Sale
$285,000
4521 Swinger Road Dover, FL 33527
- Type:
- Single Family
- Sq.Ft.:
- 2,648
- Status:
- NEW LISTING
- Beds:
- 4
- Lot size:
- 0.62 Acres
- Year built:
- 1955
- Baths:
- 4.00
- MLS#:
- TB8331158
- Subdivision:
- Meadow Oaks
ADDITIONAL INFORMATION
This is a FIXER UPPER. No repairs or concessions will be given. This is a lot of house for the price. Located on an oversized fenced lot in a great neighborhood. With 4 bedrooms, 4 baths and over 2600 Square Feet of Living area this home is ready to be remodeled and lived in.
$300,000
13515 Gavin Road Dover, FL 33527
- Type:
- Single Family
- Sq.Ft.:
- 1,140
- Status:
- Active
- Beds:
- 2
- Lot size:
- 1.53 Acres
- Year built:
- 1950
- Baths:
- 1.00
- MLS#:
- TB8328272
- Subdivision:
- Paradise Acres
ADDITIONAL INFORMATION
Welcome to your dream retreat at 13515 Gavin Rd, Dover, FL! Nestled on a sprawling 1.5-acre lot, this charming cottage home offers the perfect blend of tranquility and modern living. With 2 cozy bedrooms and a well-appointed bathroom, this residence is ideal for those seeking a peaceful lifestyle.As you step inside, you'll be greeted by a warm and inviting atmosphere, featuring natural light that pours through the windows, highlighting the home's character. The open layout seamlessly connects the living area to the kitchen, making it perfect for entertaining or relaxing with family.The expansive outdoor space is a true highlight, providing endless possibilities for gardening, outdoor activities, or simply enjoying the serene surroundings. Imagine sipping your morning coffee on the porch, surrounded by the beauty of nature.Located in a quiet neighborhood, this property offers both privacy and convenience, with easy access to local amenities and attractions. Whether you’re looking for a weekend getaway or a permanent residence, this beautiful cottage is a must-see. Don’t miss out on the opportunity to own this slice of paradise!
- Type:
- Single Family
- Sq.Ft.:
- 2,568
- Status:
- Active
- Beds:
- 4
- Lot size:
- 0.34 Acres
- Year built:
- 1980
- Baths:
- 2.00
- MLS#:
- TB8328289
- Subdivision:
- Siloam Spgs Wood
ADDITIONAL INFORMATION
Welcome to your NEW HOME! A beautifully updated and move-in ready home that offers both modern comfort and convenience. This charming 4-bedroom, 2-bathroom residence has been thoughtfully renovated with a brand-new roof, new kitchen featuring stunning quartz countertops, and sleek, modern cabinetry. The spacious layout also includes brand-new flooring throughout, providing a fresh and stylish look, as well as a newly installed air conditioning system to keep you comfortable year-round. Best of all, this home comes with no HOA or CDD fees, offering you the freedom and flexibility to enjoy your property without added restrictions. Situated in a peaceful neighborhood, this home is perfect for family living, with plenty of room for outdoor activities on a generous lot. Located near local amenities, schools, and major highways, it provides easy access to everything you need while maintaining a serene atmosphere. Don’t miss the opportunity to own this stunning, move-in ready home in a desirable Dover location!
$788,000
3111 Lewis Road Dover, FL 33527
- Type:
- Single Family
- Sq.Ft.:
- 2,524
- Status:
- Active
- Beds:
- 3
- Lot size:
- 8.9 Acres
- Year built:
- 1993
- Baths:
- 2.00
- MLS#:
- TB8326905
- Subdivision:
- Unplatted
ADDITIONAL INFORMATION
Jeffrey-Built Home with NINE ACRES and Direct LAKE FRONTAGE on Stearns Lake! Welcome to this extraordinary property offering nine acres of land, over 300 feet of lake frontage, and endless opportunities! This unique compound includes a three-bedroom, two-bath home, a 19-run air-conditioned dog kennel, and a one-stall horse barn with a tack room—all nestled in a serene, no HOA, no CDD -This spacious 2,552 sq. ft. single-level home boasts an inviting open floor plan with cathedral ceilings, a wood-burning fireplace, and breathtaking views of Stearns Lake. Master Suite: A tranquil retreat featuring a large walk-in closet and serene lake views. The en-suite bath includes dual vanities, a garden tub, and a separate walk-in shower. Kitchen: Bright and functional with ample cabinet space, a breakfast nook, and an open flow to the family room, perfect for entertaining. Living Spaces: Formal dining room, a large bonus room with panoramic lake views, and a cozy enclosed porch for year-round enjoyment. Additional Bedrooms: Two spacious rooms offering flexibility and comfort. Exterior and Land: The property sits on a gorgeous lakefront lot with nearly 33 acres of Stearns Lake. Enjoy over 300 feet of private lake frontage with endless possibilities—build your dream dock, launch your small electric trolling boat, or simply soak in the stunning sunsets. Outdoor Living: A huge private fenced backyard invites you to relax, host BBQs, or enjoy evenings by the lake. Additional Features: Two-car garage, covered carport, and a well/septic system Kennel and Barn:19-Run Dog Kennel: Fully equipped with air conditioning, running water, a grooming area, and its own private fenced yard. Perfect for a home business, boarding facility, or grooming center with significant income potential. Horse Barn: Includes one stall and a tack room, ideal for horse lovers or additional storage. Updates: Roof: Approximately 6 years old. A/C System: Approximately 4 years old. Location: Situated on a quiet dead-end street, this property provides a peaceful sanctuary while still being close to everything! Convenience: Minutes from Downtown Tampa, MacDill AFB, major highways (HWY 60, I-75, I-275, I-4, Selmon Expressway), Tampa International Airport, shopping, schools, golf courses, and restaurants. From the moment you arrive, you’ll feel the peace and tranquility of this stunning lakefront property. Whether you’re seeking a personal sanctuary, an investment opportunity, or a combination of both, this home has it all. Call today for your private tour of this one-of-a-kind home! Front door does not convey and will be replaced with similar door. Measurements are approximate buyer to verify.
$660,000
2107 Gallagher Road Dover, FL 33527
- Type:
- Single Family
- Sq.Ft.:
- 2,314
- Status:
- Active
- Beds:
- 4
- Lot size:
- 1.02 Acres
- Year built:
- 2003
- Baths:
- 3.00
- MLS#:
- TB8325897
- Subdivision:
- Chancey Platted Sub
ADDITIONAL INFORMATION
Discover this charming custom-built home, ideally situated on a wide-open 1-acre lot, offering privacy and tranquility with no HOA or CDD restrictions. Built in 2003, this 4-bedroom, 3-bathroom, 2,314 sq. ft. home features a thoughtfully designed layout, a 2-car garage, and stunning outdoor living spaces. Key Features You’ll Love: • Family-Friendly Layout: This home boasts four bedrooms and three full bathrooms, providing ample space for family and guests. • Master Suite Retreat: Enjoy your private sanctuary with classic French doors leading to the pool, two walk-in closets, a bathroom featuring granite double vanities, a garden tub, and an obscure glass walk-in shower. • Flexible Living Space: The fourth bedroom or an office is conveniently located near the master suite for added functionality. • Spacious Kitchen & Living Areas: The kitchen, complete with granite countertops, an island, and a breakfast nook, flows seamlessly into the large family room, which has French doors overlooking the pool and backyard. • Generously Sized Secondary Bedrooms: Two spacious bedrooms share a well-designed bathroom with a granite double vanity and a combination shower/tub. Outdoor Oasis: Step outside through one of three French doors to a caged pool, perfect for relaxation or entertaining. The backyard provides endless opportunities, including space to possibly build a guest or in-law suite of up to 900 sq. ft. Additional Highlights: • A new roof was installed just 1 year ago. • A well-maintained well and septic system for low utility costs. • A detached shed for added storage. • Conveniently designed laundry room with a sink and extra shelving leading to the garage. • The air-conditioned garage with a large window could be converted into an office/gym/bedroom. • Formal dining room • Beautiful, engineered hardwood floors throughout. Prime Location: This property combines peaceful living with convenient access to nearby amenities, schools, and entertainment. It’s the perfect blend of privacy and practicality. Don’t Miss Out! This stunning home, offering exceptional design and functionality, is ready for its next chapter. Schedule your showing today and imagine the possibilities of calling this beautiful property home!
$424,900
3414 Lindsey Street Dover, FL 33527
- Type:
- Single Family
- Sq.Ft.:
- 1,705
- Status:
- Active
- Beds:
- 4
- Lot size:
- 0.46 Acres
- Year built:
- 1960
- Baths:
- 2.00
- MLS#:
- TB8321577
- Subdivision:
- Unplatted
ADDITIONAL INFORMATION
4 BEDROOM, 2 BATH, 1705 SQ FT, .4 ACRE LOT STRAWBERRY FIELDS FOREVER! COMPLETELY REFURBISHED HOME: - New Roof, New Soffits &; Facia, New Exterior Paint - New Driveway, New Landscaping, New Privacy Fencing, with Strawberry Fields behind the property displaying Beautiful Sunsets! - Open Floor Plan, all Walls &; Ceilings freshly Painted in neutral color, accenting Natural Light - Modern Master Bath with Dual Vanities and Walk-in Shower, 2nd Full Bath with Pedestal Vanity and New Floor-to-Ceiling Wall Tile surrounding New Bathtub - Modern Kitchen with New High-Quality Shaker Cabinets, New Quartz Countertop with Breakfast Bar, Tiled Backsplash, and New LED Lighting - Large Master Bedroom with Huge Walk-in Closet, the other three Bedrooms all have Closets, extra Storage in two of the Bedrooms - All New Doors – Interior 6-panel Room &; Bifold Closet Doors, Exterior Steel Front Door &; Rear Slider, New high-end Water-Proof Flooring throughout the home, all new Base Molding &; Door Casing - New Furnace &; Air Conditioner, New Ducting &; Vents, New Well &; Water Softener - Updated Laundry Room, New Hot Water Tank, New Window Blinds - All New LED Lighting &; Ceiling Fans, New Modern Sink Fixtures, New Plumbing &; Water lines, New Switches &; Receptacles, including GFCI Outlets - $3,000 Cash Credit that can be used for appliances - No HOA or CDD
$275,000
2307 Fritzke Road Dover, FL 33527
- Type:
- Other
- Sq.Ft.:
- 924
- Status:
- Active
- Beds:
- 3
- Lot size:
- 0.73 Acres
- Year built:
- 1984
- Baths:
- 2.00
- MLS#:
- TB8318951
- Subdivision:
- Unplatted
ADDITIONAL INFORMATION
Beautifully updated Mobile Home on exceptional corner lot. Welcome to your new sanctuary! This charming mobile home features 3 bedrooms and 2 bathrooms, perfect for families or those seeking extra space. Recently updated, it boasts brand new flooring throughout, offering a fresh and modern feel. The kitchen is equipped with new stainless steel appliances that enhance both functionality and style. Every corner of this home has been revitalized with new paint inside and out, creating a bright and inviting atmosphere. Enjoy the peace of mind that comes with updated plumbing, ensuring reliability and comfort. Situated on nearly one acre of land, this property provides ample outdoor space for gardening, recreation, or simply enjoying nature. With a well and septic system, you’ll appreciate the convenience and independence that come with rural living. Don’t miss this opportunity to own a beautiful home in a serene setting!
- Type:
- Single Family
- Sq.Ft.:
- 768
- Status:
- Active
- Beds:
- 2
- Lot size:
- 0.34 Acres
- Year built:
- 1956
- Baths:
- 1.00
- MLS#:
- TB8319843
- Subdivision:
- Unplatted
ADDITIONAL INFORMATION
CUTE BUNGALOW, 2/1 ON .34 FENCED ACRE. ORIGINAL WOOD FLOORS UNDER LAMINATE, KNOTTY PINE IN FRONT ROOM, OVERSIZED 14x12 LAUNDRYROOM ON BACK, 2 CAR DETACHED BLOCK GARAGE WITH BRAND NEW METAL ROOF. LOCATED IN DOVER AREA, MINUTES FROM SHOPPING & ENTERTAINMENT
$389,000
2211 Hinson Road Dover, FL 33527
- Type:
- Single Family
- Sq.Ft.:
- 1,344
- Status:
- Active
- Beds:
- 3
- Lot size:
- 0.94 Acres
- Year built:
- 1975
- Baths:
- 2.00
- MLS#:
- L4949428
- Subdivision:
- Unplatted
ADDITIONAL INFORMATION
Charming Country Retreat with Room to Grow – 2 Homes on 1 Acre in Dover, FL! Looking for a little country charm with easy access to city conveniences? This 1-acre property in Dover strikes the perfect balance, offering plenty of space for your vehicles, trucks, toys, and even animals—while still being just minutes from the heart of town. With two homes on the lot, you’ll have endless possibilities for family living, workspaces, or potential rental income. The main home features 3 bedrooms and 2 bathrooms, while the secondary dwelling offers 3 bedrooms and 1 bathroom—together providing over 3,300 square feet of potential! Whether you're looking for a space for extended family, a home office, or simply extra room to spread out, this property has it all. The filled-in swimming pool can be brought back to life with a bit of imagination and work, or transform it into a larger patio area. Bring your boats, RVs, trucks, or even farm animals—the expansive lot can accommodate it all. Situated just 15 minutes from Valrico and with quick access to Tampa, you’ll enjoy the peace and quiet of country living while staying close to urban amenities. Though the property is in need of some TLC, its solid foundation and good bones present incredible potential. Sold AS-IS, this home is a blank canvas for DIY enthusiasts or investors ready to put in a little work. The roof is 13 years old, and the AC in the main house is just 1.5 years old. With so much space, serenity, and room to grow, this property is ready for your personal touch. Don’t miss the opportunity to make it your own! Please note: The refrigerator in the auxiliary home does not convey. Behind the refrigerator, plumbing is present for a sink (water line and drain line) so the possibility for a kitchen sink does exist.
- Type:
- Single Family
- Sq.Ft.:
- 3,472
- Status:
- Active
- Beds:
- 5
- Lot size:
- 0.2 Acres
- Year built:
- 2008
- Baths:
- 3.00
- MLS#:
- TB8317989
- Subdivision:
- Abbey Trace Ph 2
ADDITIONAL INFORMATION
This beautiful Stanton model home, built by Mercedes Homes, is in excellent condition and ready for you to move in! With interest rates improving, now is the perfect time to make this home yours just in time for the holidays. This immaculate home features a **MEDIA ROOM** and **GAME ROOM**, in addition to **FIVE generously sized BEDROOMS**. You’ll love the stylish kitchen, complete with **42-inch maple cabinets**, **granite countertops**, a breakfast bar with an island, and a walk-in pantry. The spacious **first-floor master suite** includes a **high vanity**, **double sinks**, a **garden tub**, and an upgraded tiled shower. The home also boasts abundant storage, with numerous **large closets** throughout, plus added **hurricane-resistant features** for peace of mind. Enjoy relaxing on the covered, screened lanai that overlooks a large, flat backyard with plenty of space to add a pool if you wish. The property is located on a quiet cul-de-sac with **no backyard neighbors** and backs up to land owned by Tampa Bay Water (used for monitoring water tables). The home is beautifully landscaped with **five large palms**, an irrigation system, and a **light PVC fence** enclosing the yard. The deep **three-car garage** is equipped with custom shelving to keep all your tools organized. This home is located in a **gated community** with **no CDD fees**. It’s also in an ideal location for commuters, with easy access to **I-75, I-4, Crosstown Expressway**, and close to shopping and dining. Don’t miss out on this stunning home! Call today to schedule a tour. **Room measurements are approximate.**
- Type:
- Single Family
- Sq.Ft.:
- 4,676
- Status:
- Active
- Beds:
- 4
- Lot size:
- 1.03 Acres
- Year built:
- 2021
- Baths:
- 4.00
- MLS#:
- TB8315904
- Subdivision:
- Dover Groves
ADDITIONAL INFORMATION
New Price Adjustment! A beautifully crafted custom-built, ADA-compliant smart home designed for comfort, style, and convenience. This residence features 8-foot custom doors throughout, with smart technology controlled by Alexa to enhance daily living. The spacious gourmet kitchen is a chef’s dream, featuring a double oven, wine refrigerator, preparation island, breakfast bar, granite countertops, travertine flooring, and a convenient pot filler. The kitchen flows seamlessly into the open-plan living room, perfect for entertaining. The formal family room, equipped with sliders and French doors, opens to a large covered patio, providing an inviting indoor-outdoor experience. The primary bedroom serves as a true retreat with a coffered ceiling, separate sitting area, and a luxury en-suite bathroom with a large soaker tub and walk-in shower. The great room is centered around an 8-foot electric fireplace offering a warm gathering space. The home also includes a three-door garage with space for up to four cars, travertine flooring in all main areas, and hardwood flooring in each bedroom. The bonus man cave/room is fully equipped with surround sound, ideal for media or gaming. Get your Popcorn Ready! Adjacent to the Man cave is a spacious Theater room fully equipt with projector and black out aqustic curtins so that you can have that full cinematic experience. Outside, the expansive covered patio is perfect for relaxing or hosting guests. With smart home features and luxury touches throughout, this home combines elegance, functionality, and modern convenience for a truly exceptional living experience.
$599,000
2727 Colewood Lane Dover, FL 33527
- Type:
- Single Family
- Sq.Ft.:
- 3,838
- Status:
- Active
- Beds:
- 4
- Lot size:
- 0.32 Acres
- Year built:
- 2014
- Baths:
- 4.00
- MLS#:
- TB8309578
- Subdivision:
- Martins Gardens
ADDITIONAL INFORMATION
Welcome to a hidden gem in the exclusive gated community of Martin's Gardens, where comfort, luxury, and flexibility come together seamlessly in this award-winning Stratford model home, a 4-bedroom, 4-bathroom masterpiece. Set on an oversized pie-shaped lot with a sprawling backyard, this home is perfectly suited for modern living and designed to impress. From the moment you arrive, you’ll be captivated by the stunning stacked stone elevation, elegant decorative corbels, and the grand double front door with intricate inlay. Step inside and prepare to be wowed! A grand foyer opens to formal living and dining spaces, setting a refined yet welcoming tone as you enter. The open floor plan effortlessly connects each space, inviting you to experience the best of this home’s layout. The kitchen is a dream come true, boasting stainless appliances, rich wood cabinetry, a spacious pantry, granite countertops, and an abundance of counter space—all complemented by a bright breakfast nook that’s perfect for enjoying your morning coffee. Flowing seamlessly from the kitchen, the family room is the heart of the home, designed to be a showstopper and the ultimate gathering spot for friends and family. This space was crafted for both daily comfort and entertainment, making hosting gatherings an absolute delight. The main level features a luxurious primary suite that serves as a private sanctuary, complete with its own sitting area and an en-suite bathroom featuring a walk-in shower for the perfect retreat at the end of a long day. An additional bedroom and full bath on the main level provide ideal accommodations for guests or family members. Upstairs, a massive bonus room with storage closets and a full bath -transform it into a game room, a creative studio, a home theater, or even a fifth bedroom—the choice is yours! Two spacious bedrooms share a convenient Jack-and-Jill bath, and an extra full bath near the bonus room ensures that every family member or guest has their own comfortable space. The expansive backyard is surrounded by generous yard space, offering a blank canvas for outdoor dreamers. Imagine creating your very own garden, an outdoor entertainment area, or a peaceful retreat—the possibilities are endless in this huge, private lot that’s ready to become whatever you imagine. Located in the highly desirable Dover area, this home offers easy access to shopping, dining, the Selmon Expressway, and I-75, making the commute to Downtown Tampa effortless. Nestled in a tranquil, gated community, you’ll find the perfect balance of serenity and convenience. Come and experience this home for yourself—it’s everything you’ve been searching for and more. Let this be the foundation for your next adventure, schedule your showing today! View the home virtually with this link: my.matterport.com/show/?m=8trgSSxiGWV&mls=1
$575,000
2705 Ranch Road Dover, FL 33527
- Type:
- Single Family
- Sq.Ft.:
- 1,395
- Status:
- Active
- Beds:
- 3
- Lot size:
- 1.2 Acres
- Year built:
- 1978
- Baths:
- 2.00
- MLS#:
- TB8309848
- Subdivision:
- Unplatted
ADDITIONAL INFORMATION
***Rare Find*** Country home is located near Brandon and Plant City. The home features some upgrades. Stone countertops were replaced in the kitchen in 2021. Double pane windows though out with French doors leading out to the covered porch. The backyard has plenty of room for a pool, tennis court, garden or extra garages/she sheds. The possibilities are endless. Very private surroundings yet close to restaurants, schools, doctors, the mall and big named stores like BassPro including TopFlight Golf. This property won't last long.
- Type:
- Single Family
- Sq.Ft.:
- 2,321
- Status:
- Active
- Beds:
- 4
- Lot size:
- 0.19 Acres
- Year built:
- 2005
- Baths:
- 3.00
- MLS#:
- TB8307738
- Subdivision:
- Ridge Crest Sub Units
ADDITIONAL INFORMATION
MASSIVE PRICE IMPROVEMENT WITH A PRICE REDUCTION OF $34,100. SELLER SAYS SELL AND JUST IN TIME FOR THE HOLIDAYS. DON'T LET THIS ONE PASS YOU BY. Built by boutique builder Parkview Homes in 2005 has been completely renovated costing over $145,000 in upgrades and improvements along with a newer roof, that was replaced in 2019 & SOLAR PANELS THAT CONVEY WITH THE HOME FOR LOW ELECTRIC BILLS!! This SHOW STOPPER OF A HOME features 4 Bedroom/3 Bath/3 Car Garage home boasting 2321 of living area and is a true split plan for privacy. As you step through the foyer you are greeted by amazing lighting fixture, beautiful luxury plank flooring, high ceilings and walls with oversized sliding glass doors that lead to a sizeable lanai. Main bedroom is located to the left, and is an oasis, with modern colors, gorgeous tile, sliding glass doors for natural light, custom built in walk-in closets with barn style doors, leading to the Ensuite bath that will knock your socks off!! This ensuite is like your own personal Spa. Completely renovated with rich tile, comfort height dual sinks, Calcutta granite counters, a custom walk-in shower w/multiple shower heads that measures and amazing 5’x 6’5 glass enclosure with no step to get in or out of. Along with a ultra-modern soaking tub and built in cabinet for additional storage, a separate water closet for privacy that features a minimalist modern design Toto Japanese toilet w/built in bidet, that opens and closes the lid automatically. Who would have thought we would ever have a smart toilet? Formal Dining room is currently being used as an office and is located off of the Kitchen for easy access when entertaining. As you follow the hallway past the kitchen your laundry room w/built in cabinets is located to your left, with access to the over-sized 3 car garage that has updated epoxy coated floors. Moving back to the hallway there is a linen closet, that lead to two bedrooms with a lovey renovated three-piece bath between them. Again, featuring a Toto bidet toilet, updated sink and solid surface counter, with a shower bathtub combo, amazing tile work, your guests won’t want to leave. Both bedrooms are generous in size, w/ceiling fans, and rich modern tile, great for those who suffer from allergies and easy cleaning. Moving back to the kitchen this Kitchen is a DREAM! Showcasing higher end Stainless Steel LG appliance package, Corian counters, Breakfast Bar, Beautiful Wood Cabinets w/ Rich Crown Molding, Tons of Counter and Storage Space with a closet pantry. All lighting and ceiling fans have been upgraded throughout the home and give it a custom home feel. To the right of the kitchen is a nice size dinette area great for morning coffee, that is adjacent to the HUGE Family Room, sliding glass doors, with updated ceiling fan/light combo. This floor plan is perfect, great for gatherings and entertaining. The last bedroom is off of the family room, again nice in size, and has its own three-piece bath, again fully upgraded, counters, sink, walk-in shower with amazing shower head. Back yard is nice in size, LOW HOA, NO CDD, EASY COMMUTE TO MACDILL AND TAMPA. Oh, and did I mention this is a Smart Home with two EV hookups in the garage so you can bring your charging station for your electric cars!
$1,099,000
2907 Fritzke Road Dover, FL 33527
- Type:
- Single Family
- Sq.Ft.:
- 4,334
- Status:
- Active
- Beds:
- 3
- Lot size:
- 3.5 Acres
- Year built:
- 1910
- Baths:
- 3.00
- MLS#:
- TB8301250
- Subdivision:
- Unplatted
ADDITIONAL INFORMATION
Welcome to this elegantly restored historic estate located in one of Hillsborough County’s most sought after areas just 5 minutes north of I-4, and 20 minutes from downtown Tampa & Plant City. The 114-year-old lovingly restored home in Dover includes 3 bedrooms, 3 baths, and over 4,000 sq. ft. of living space, all situated on a spacious 3.5-acre lot to help you slow down and the enjoy peace and quiet of nature. The adjoining 8.7 acre parcel is also available, giving buyers a rare opportunity to create their own private compound or equestrian estate on over 12+ acres, currently greenbelted for cattle, ideal for horses but also subdivided into 3 buildable lots, with a second well and power. The main home with its 10-foot ceilings features historic elements inside and out, including newly refinished parquet flooring, two large chandeliers imported from Europe, carved walnut handrail and balusters, offering a unique and captivating living experience. Enjoy decorative dentil molding throughout, built-in fireplaces with marble corbels in both the library and living room, perfect for a cozy evening around the fire. The primary bedroom, located on the first floor, includes an en-suite bath and large walk-in closet built Closets by Design. The homey, sundrenched kitchen with its stunning view of the property’s century-old oak canopy is a chef's delight. The center island is a perfect gathering place for friends to enjoy appetizers and drinks and drift back and forth to the covered deck where they can watch the sunset. Granite countertops, an induction range, GE Advantium wall oven/microwave, and a custom built-in pantry, make this space perfect for large gatherings. Upstairs, you'll find two additional bedrooms, a home office with a balcony, full bath and ample walk-in storage. The exterior grounds boast a beautiful pergola with a water fountain, expansive shady oaks and lush foliage , and a newly renovated, two-story barn ready to be customized as an entertainment space, home gym, office or working barn. While rich in history, the many modern updates include a brand new roof, updated electrical & plumbing, fresh paint inside and out and a newly built deck. Situated just minutes away from the ever-growing Downtown Tampa and popular destinations such as Water St, Armature Works, and Amalie Arena as well as the quaint downtown of Plant City, north of I-4 and just minutes from top ranked schools, this is an opportunity you don't want to miss!
$619,000
2306 Gallagher Road Dover, FL 33527
- Type:
- Single Family
- Sq.Ft.:
- 2,615
- Status:
- Active
- Beds:
- 4
- Lot size:
- 1.77 Acres
- Year built:
- 1950
- Baths:
- 3.00
- MLS#:
- TB8305910
- Subdivision:
- Unplatted
ADDITIONAL INFORMATION
Nestled on a sprawling 1.77-acre lot with no HOA or CDD fees, this exquisite 4-bedroom, 3-bathroom home offers the perfect blend of modern updates and serene privacy. The updated kitchen features quartz countertops, ample storage, and flows seamlessly into both a formal dining room and a cozy breakfast room. With two spacious living areas and two bedrooms boasting ensuite bathrooms, this home provides both functionality and comfort. The rich wood flooring throughout adds warmth and elegance. Outdoor enthusiasts will appreciate the attached 2-car garage and the detached 2-stall Garage/workshop with 13’ doors, perfect for storing large vehicles or undertaking projects. The expansive grounds accommodate parking an RV or boat and has a circular driveway. Surrounded by lush landscaping and mature trees, this property promises unparalleled privacy and natural beauty. The roof is 1 year old, updated bathrooms, kitchen and laundry room, this home is ready to move in and enjoy. Perfect for those seeking a private oasis without the constraints of community fees, this property is a true gem!
$195,000
2210 Kas Lane Dover, FL 33527
- Type:
- Single Family
- Sq.Ft.:
- 910
- Status:
- Active
- Beds:
- 3
- Lot size:
- 0.5 Acres
- Year built:
- 1950
- Baths:
- 1.00
- MLS#:
- TB8303094
- Subdivision:
- Durant Trails Platted Sub
ADDITIONAL INFORMATION
One or more photo(s) has been virtually staged. HUGE Opportunity !!!! More of half acre !!!!!!!!Property being sold "AS IS"... Investors Welcome. A little over half an acre of cleared land, no HOA or CDD. Can have farm animals and there is an additional structure on the property. SELLER SAYS 'This property has a large lot with loads of potential. . Needs Work, and structure can be converted to living space for rental or additional space. Prest owner can provide Building plans for a new Building Construction ,bring all your toys to the property .
- Type:
- Single Family
- Sq.Ft.:
- 3,191
- Status:
- Active
- Beds:
- 4
- Lot size:
- 0.19 Acres
- Year built:
- 2010
- Baths:
- 3.00
- MLS#:
- TB8302802
- Subdivision:
- Ridge Crest Subdivision Unit 3
ADDITIONAL INFORMATION
PRICE HAS BEEN REDUCED AND IS PRICED TO SELL QUICKLY AT ONLY $554,900 ..THIS AMAZING MI HOME WILL MAKE COMING HOME A JOY!! (BUILT IN 2010 THIS HOME WILL LEAVE YOU WANTING ABSOLUTELY NOTHING!!!! NESTLED ON A .19 ACRE LOT, THIS LOVELY HOME FEATURES: NEWER AC 2023, 4 BEDROOMS/2.5 BATHS/3 CAR SPLIT GARAGE/ PLUS A GIGANTIC LOFT. IT’S AN AMAZING BUY AND IS . Additional Features Include UPDATED MODERN LIGHTING FIXTURES & CEILING FANS THROUGHOUT, a CONTEMPORARY PAINT SCHEME, SMART THERMOSTAT, RING STYLE DOORBELL, AND SO MUCH MORE. This home is move-in ready and the condition is immaculate, even Joanna Gaines would be impressed. If you need room the house has 3,191 SQFT of living area with a practical floorplan. As you enter the dwelling you are greeted by an oversized foyer, with an AMAZING WATERFALL STYLE GLASS CHANDLIER, high ceilings, beautiful chestnut plank vinyl floors, recessed lighting, along w/ gorgeous oversized crown molding. Upon entering the impressive hallway to your left is a HUGE FORMAL DINING ROOM great for entertaining w/ another amazing light fixture/fan combo, & beautiful crown molding. Down the hall, the staircase is to your left. As you ascend the stairs you arrive at the Loft, which can be used for various functions (hang-out area, homeschooling, pool table, office, the possibilities are endless). To your right off the stairs is the Primary bedroom which is MASSIVE IN SIZE (EASILY FITS A CALIFORNIA KING WITH ROOM TO SPARE) and has windows for natural light. THIS TRULY IS A RETREAT. The Main Ensuite Bath is also Generous in Size, Decorator Color Scheme, Beautiful Tile, a Walk-in Glass Shower, an Oversized Soaking Tub, His/Her's sinks, and a separate water closet for privacy along with a HUGE Walk-in closet. To the left of the Main Bedroom is the first of three more bedrooms, which all are generous in size with neutral carpet, and all have ceiling fans w/ light kits. The remaining two bedrooms are located on the other side of the loft w/ a full bathroom between them. The bath features a shower/tub combo, dual sinks w/ nice neutral tile & again is BIG. Headed down the stairs is the Kitchen that is simply a Chef’s or any busy Mom’s dream. Kitchen Features: Gorgeous 42” Wood Cabinets, Granite, Whirlpool Stainless Steel Appliance Package, & a Gorgeous Granite Island great for parties & gatherings or an ideal spot for doing homework and other projects. The eat-in area in the kitchen is nice in size. It is located in front of a set of Oversized glass sliders that look out onto the covered porch & has a nice area to grill or just hang out. The family Room is HUGE & is located next to the kitchen so the cook & guests are not separated. The downstairs level offers a half bath for guests & the laundry room is OVERSIZED w/ a built-in cabinet and a counter for extra storage. Garage fits 3 cars & has plenty of extra room for storage. The backyard is fenced for privacy & is large enough for a pool. Best yet there are No CDD & Low HOA fees! Also, don’t let the address fool you, though a Dover zip code it is located on E. Wheeler Road between N. Valrico Road & Kingsway Road. Oh, and did I mention it is an easy commute to MacDill AFB and downtown Tampa?
- Type:
- Single Family
- Sq.Ft.:
- 2,615
- Status:
- Active
- Beds:
- 4
- Lot size:
- 1.04 Acres
- Year built:
- 2024
- Baths:
- 3.00
- MLS#:
- TB8301397
- Subdivision:
- Gallagher Reserve
ADDITIONAL INFORMATION
One or more photo(s) has been virtually staged. SELLER IS OFFERING 2% TOWARDS BUYERS CLOSING COSTS WITH ACCEPTED OFFER!! CHECK OUT THIS NEW PRICE!!! Introducing a stunning, newly constructed modern farmhouse by Sun Bay Construction, perfectly situated in a small, exclusive community of just seven homes. Each home sits on a spacious 1-acre lot, offering privacy and a serene atmosphere. This custom-built residence boasts a family-friendly layout with all the premium upgrades you’ve been looking for. Featuring 3 bedrooms, a den (owner will enclose the den with a closet and door if buyer wants a full 4th bedroom), 2.5 bathrooms, over 2,615 square feet of living space, and a 2-car garage, this home is designed for both comfort and style. From the moment you arrive, the captivating modern farmhouse architecture will impress, complete with a striking stone accent on the façade and a large covered front porch, perfect for relaxing. Step inside through the elegant double-glass doors and be greeted by natural light flowing through the many windows, highlighting the crown molding and gorgeous waterproof luxury vinyl plank flooring throughout the home. To the right of the foyer is a versatile den that can function as a home office or easily convert into an additional bedroom. The open-concept dining and great room area is a showstopper, with a custom wood-paneled wall and soaring 22-foot vaulted ceilings. The gourmet kitchen is a chef’s dream, featuring granite countertops, a spacious island with breakfast bar and pendant lighting, sleek white shaker cabinets with soft-close doors and drawers, stainless steel appliances, a farmhouse-style sink, and a gas range. The oversized pantry offers abundant storage, as does the thoughtfully designed laundry room with extra cabinets and counters. The primary suite, tucked away on the first floor for added privacy, includes dual walk-in closets and a luxurious ensuite bathroom with a quartz-topped double vanity, garden tub with tile surround, and a seamless glass-tiled walk-in shower. Upstairs, you'll find two generously sized bedrooms that share a beautifully designed bathroom with a quartz vanity and another large, seamless glass walk-in shower. Step outside through the French doors in the great room to discover a large covered porch overlooking the expansive backyard—perfect for outdoor entertaining or future additions like a pool. The seller is open to installing a pool before closing; inquire for details. This energy-efficient, custom-built gem is a rare find in today’s market. Don’t miss your chance to call this modern farmhouse home!
- Type:
- Single Family
- Sq.Ft.:
- 2,896
- Status:
- Active
- Beds:
- 4
- Lot size:
- 0.22 Acres
- Year built:
- 2005
- Baths:
- 4.00
- MLS#:
- T3551952
- Subdivision:
- Ridge Crest Sub Units
ADDITIONAL INFORMATION
Welcome to your dream home! This stunning residence boasts 4 bedrooms, 3.5 bathrooms, and an array of luxurious amenities designed to elevate your lifestyle. Step inside to discover an inviting atmosphere with abundant natural light cascading through large windows, highlighting the elegant finishes and thoughtful design throughout. The heart of this home is the spacious gourmet kitchen, featuring top-of-the-line appliances, ample counter space – perfect for both everyday meals and entertaining guests. Adjacent to the kitchen, you'll find a cozy family room, ideal for enjoying your family movies or just relaxing with views of the serene backyard. Unwind in the comfort of the master suite, complete with a spa-like ensuite bathroom featuring dual vanities, a soaking tub, and a separate glass-enclosed shower and his and her finished closets. Three additional bedrooms give you an ample space for family and guests, each appointed with ceramic floors and generous closet space. Need a space to work or study from home? Look no further than the private office, providing a quiet retreat for productivity. Entertainment options abound in the expansive bonus room, where you can create a home theater, game room, or whatever suits your lifestyle. And when it's time to enjoy the outdoors, step onto the covered lanai and discover your own personal oasis. The outdoor kitchen makes al fresco dining a breeze, while the tranquil surroundings create the perfect backdrop for relaxation and rejuvenation. The fenced yard ensures privacy. Conveniently located in the Ridge Crest neighborhood, this home offers easy access to I-4 and Interstate 75, not far from Brandon restaurants and shopping centers. Don't miss your chance to experience luxury living at its finest – schedule your showing today!
$520,000
13803 E 92 Highway Dover, FL 33527
- Type:
- Single Family
- Sq.Ft.:
- 1,436
- Status:
- Active
- Beds:
- 2
- Lot size:
- 1.93 Acres
- Year built:
- 1935
- Baths:
- 2.00
- MLS#:
- T3552137
- Subdivision:
- Destinys Way
ADDITIONAL INFORMATION
Welcome to this charming 1935 gem, where timeless character meets modern convenience! Lovingly maintained over the years, this 2-bedroom, 1.5-bathroom home exudes warmth and nostalgia. Step inside through the enclosed front porch, now a bright and airy Florida room, perfect for morning coffee or an afternoon read. As you enter, you'll be greeted by a cozy living room offering the perfect spot to unwind after a long day. The flow continues seamlessly into the formal dining room, ideal for hosting intimate dinners. Just off the living room, you'll find both bedrooms and the main bathroom, each brimming with charm. The heart of the home is undoubtedly the quaint kitchen, where you'll discover a delightful breakfast nook, a perfect place for casual meals. Beyond the kitchen, the spacious laundry room features a thoughtfully added half-bathroom, providing extra convenience. The home has a whole house generator and custom window covers for storm protection. Venture out to the back porch and take in the view of your own private paradise. The Expansive backyard is a true retreat, featuring a garage and a carport, a car lift, ideal for the hobbyist or mechanic, and a charming greenhouse for those with a green thumb. This property is a rare find, and has been very well maintained offering a perfect blend of historic charm and modern amenities such as the UV light recently installed in the HVAC system and 2 Wells on the property. Don't miss your chance to own a piece of history with so much to offer!
$410,000
2904 Lewis Road Dover, FL 33527
- Type:
- Single Family
- Sq.Ft.:
- 2,042
- Status:
- Active
- Beds:
- 3
- Lot size:
- 1.01 Acres
- Year built:
- 1962
- Baths:
- 2.00
- MLS#:
- T3549350
- Subdivision:
- Unplatted
ADDITIONAL INFORMATION
Charming 3-Bedroom Home with Spacious Living Areas on Over an Acre Discover the perfect blend of country serenity and modern convenience in this spacious 3-bedroom, 2-bathroom home, over 2,000 square feet of living space. Nestled on just over an acre, this property offers ample room to enjoy outdoor living while being minutes from shopping centers and the Brandon Mall. The heart of the home is the beautifully updated kitchen, featuring granite countertops and plenty of cabinet space, perfect for home-cooked meals and entertaining. The large primary suite is a true retreat, complete with a walk-in closet and an en suite bathroom. One of the standout features of this home is the versatile third bedroom, which already has a private entry. This space offers the potential to be converted into a convenient in-law suite, providing additional privacy and independence for extended family or guests. Located in a quiet, family-friendly neighborhood, this home is within walking distance to the local elementary school, making it ideal for families. The property backs up to serene farmland, offering peaceful views and a true sense of rural living. A brand new roof will be installed prior to closing, providing peace of mind for years to come. Experience the best of both worlds—country living with easy access to all the amenities you need. Don’t miss the opportunity to make this your dream home!
$194,900
5902 Durant Road Dover, FL 33527
- Type:
- Single Family
- Sq.Ft.:
- 1,206
- Status:
- Active
- Beds:
- 2
- Lot size:
- 0.55 Acres
- Year built:
- 1955
- Baths:
- 1.00
- MLS#:
- W7867510
- Subdivision:
- Unplatted
ADDITIONAL INFORMATION
Charming Fixer-Upper with Endless Potential in a Prime Location! Nestled on a sprawling 0.5+ acre lot in one of the most desirable neighborhoods, this property is a rare find with endless possibilities. With a brand new roof in place, this home provides a solid foundation for those looking to renovate or personalize. Alternatively, the expansive lot and prime location offer the perfect opportunity for a tear-down and rebuild—with the potential to create a stunning million-dollar home in an area where luxury construction is on the rise. Surrounded by upscale properties, this lot is a blank canvas for your architectural dreams. Enjoy the perfect blend of privacy and convenience, with close proximity to top-rated schools, shopping, and dining. Key Features: Prime Location: Desirable neighborhood with luxury construction nearby Large Lot: Over 0.5 acres with potential for a custom build Brand New Roof: Peace of mind with a newly installed roof Endless Possibilities: Renovate, expand, or build your dream home Million-Dollar Potential: Ideal for a tear-down and custom luxury construction Schedule your showing today and explore the incredible potential of this unique property!
- Type:
- Single Family
- Sq.Ft.:
- 1,582
- Status:
- Active
- Beds:
- 3
- Lot size:
- 0.29 Acres
- Year built:
- 1970
- Baths:
- 2.00
- MLS#:
- TB8307711
- Subdivision:
- Unplatted
ADDITIONAL INFORMATION
Welcome to your new home ,13804 Meadow Oaks Drive, conveniently located in Dover which is the perfect location between Tampa and Lakeland. Minutes from 1-4 you will find this beautiful property that is over a quarter acre on a corner lot filled with mature trees and landscaping allows you to feel like you have your own private slice of heaven without an HOA or CDD. As you enter the property you find the long driveway that leads into the extra long garage perfect to store not only your car, but any additional storage items as needed. The expansive front yard perfect for a friendly game of football with your friends. Enter the front door and you are greeted with a wide-open floor plan that is ideal for entertaining. The open space can really be whatever you need, whether it be an at home office or formal living space. You will also notice the updated vinyl floors throughout that entire space and it opens up to the beautifully updated kitchen all updated at the end of 2018. The light cabinets match the beautifully marbled quartz. This island is a dream, it has tons of storage under and is the perfect place to enjoy breakfast or host all your friends. The kitchen opens up directly to the dining room area that allows the conversations to continue while cooking and is plenty of space for a great-sized table. Directly down the hallway you will find the updated guest bathroom that matches the finishes of the kitchen and is perfect for any guest. Also, the two guest bedrooms are spacious and feature great sized closets and lots of natural light to allow the Florida sunshine to come streaming in. Lastly down that hall, you will find the primary bedroom that is large enough for a King-sized bed, large closet and en-suite bathroom to finish it all off. Located at the back of the home you will find a family room/ flex space that is a great size for a large television to enjoy movie nights in by the fireplace and this room leads right out to the screened lanai. This lanai allows you to enjoy the breeze outside while you sip your morning coffee. The large pool features a new pool pump. The backyard is a real showstopper, there is so much space for you to park a boat, let your dogs run and play, add a she-shed or get your very own chicken coop that you have been wanting for fresh eggs daily! There is plenty of space on either side of the home and it is all enclosed with a newer fence. The windows are new 2018, roof was redone in 2018 and the HVAC was installed in 2018. This home has everything you could need and then some! Call us today for your private showing before this beauty becomes someone else's dream come true!
- Type:
- Single Family
- Sq.Ft.:
- 1,984
- Status:
- Active
- Beds:
- 3
- Lot size:
- 5.51 Acres
- Year built:
- 1980
- Baths:
- 2.00
- MLS#:
- T3544486
- Subdivision:
- Unplatted
ADDITIONAL INFORMATION
MOVE-IN READY!! NO HURRICANE DAMAGE TO HOME!! Welcome to your serene retreat in the heart of Thonotosassa! This charming three-bedroom, two-bathroom cottage-style home is nestled on over five and a half acres of picturesque land, featuring mature landscaping, a pond, and a tranquil creek behind the property. As you approach, you'll immediately appreciate the expansive grounds, ideal for outdoor enthusiasts and those seeking a private oasis. Step inside to find a galley-style kitchen, impressively oversized in length, complete with wood cabinets and exquisite granite countertops. The eat-in kitchen offers space for a small dining table and a cozy two-seater bar, perfect for casual meals. The living room is the heart of this home, boasting cathedral ceilings, a cabin-like ambiance, and stunning windows that frame a stone wood-burning fireplace. The oversized mudroom, accessible via interior hallway or private exterior entry, provides ample storage and includes a washer and dryer for your convenience. The primary bedroom is generously sized, featuring a large walk-in closet. The en suite bathroom offers a brand-new vanity, a separate toilet and shower room, and a luxurious new walk-in shower. Upstairs, the second and third bedrooms are complemented by a full bath with a dual sink vanity. One bedroom features a small private balcony, while the loft overlooking the living room also includes its own private balcony. Step outside to the expansive rear porch, which is fully screened and includes a screened gazebo, perfect for enjoying the surroundings. Recent updates to the home include a new electrical panel and a newly installed metal roof. Additional amenities include a tool room with electricity and AC, a pole barn with electric, a 12x24 aluminum shed, two wells (one for household use and one with a submersible pump for irrigation), a livestock barn, and a fenced pasture. This exceptional property offers the perfect blend of rustic charm and modern convenience. Don’t miss the opportunity to make this idyllic retreat your new home! LENDER INCENTIVE: Receive a credit of 1% of the loan amount by partnering with our preferred lender.

Dover Real Estate
The median home value in Dover, FL is $519,000. This is higher than the county median home value of $370,500. The national median home value is $338,100. The average price of homes sold in Dover, FL is $519,000. Approximately 47.86% of Dover homes are owned, compared to 46.17% rented, while 5.97% are vacant. Dover real estate listings include condos, townhomes, and single family homes for sale. Commercial properties are also available. If you see a property you’re interested in, contact a Dover real estate agent to arrange a tour today!
Dover, Florida has a population of 3,444. Dover is more family-centric than the surrounding county with 34.5% of the households containing married families with children. The county average for households married with children is 29.42%.
The median household income in Dover, Florida is $29,375. The median household income for the surrounding county is $64,164 compared to the national median of $69,021. The median age of people living in Dover is 37.1 years.
Dover Weather
The average high temperature in July is 91.6 degrees, with an average low temperature in January of 49.5 degrees. The average rainfall is approximately 53.7 inches per year, with 0 inches of snow per year.





