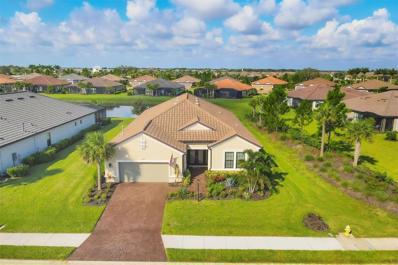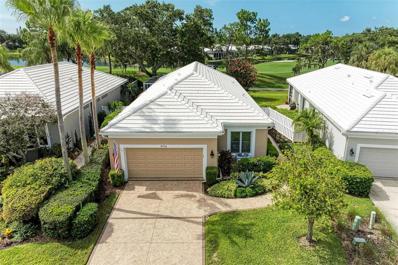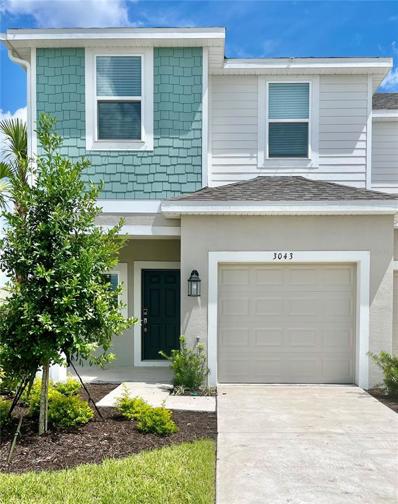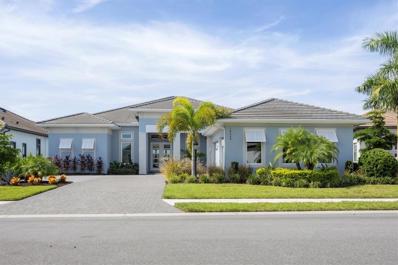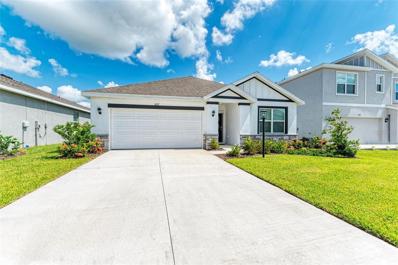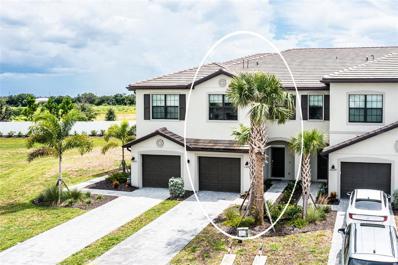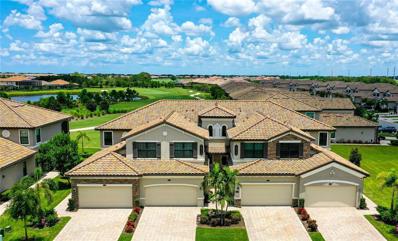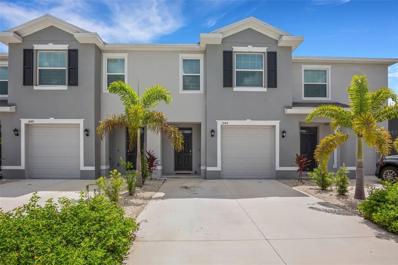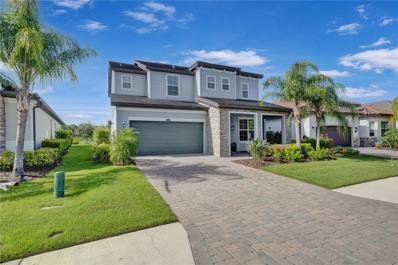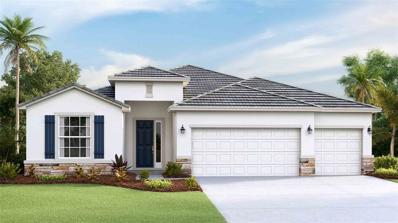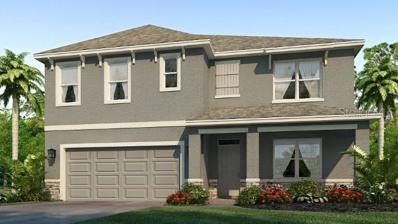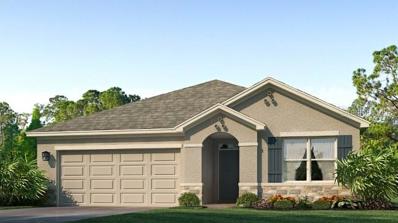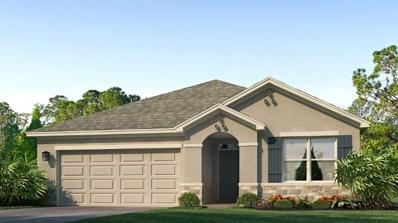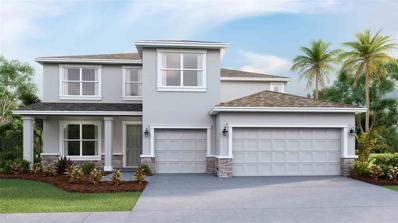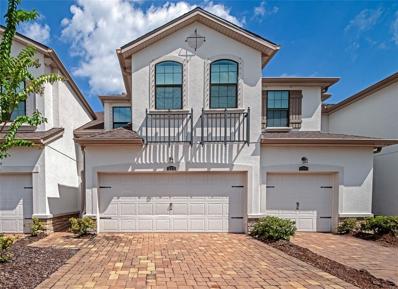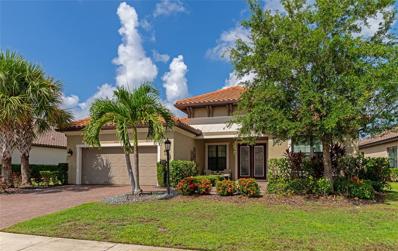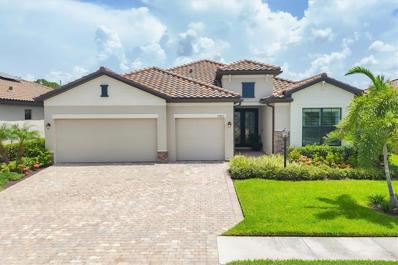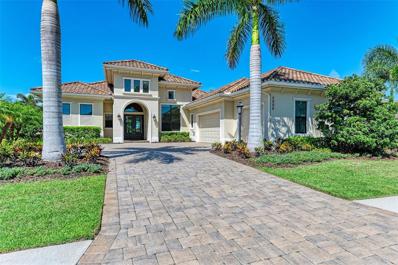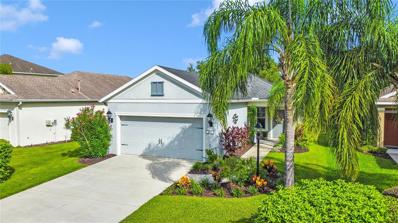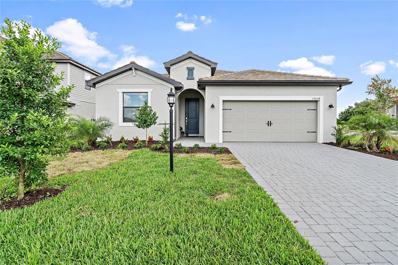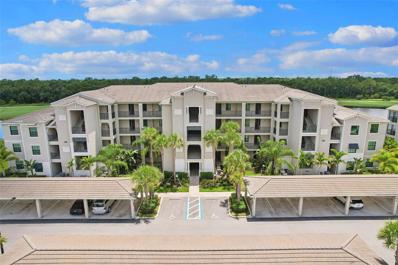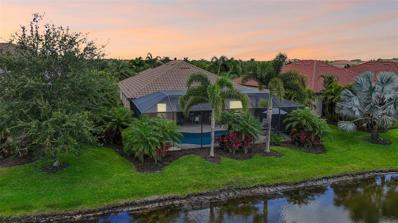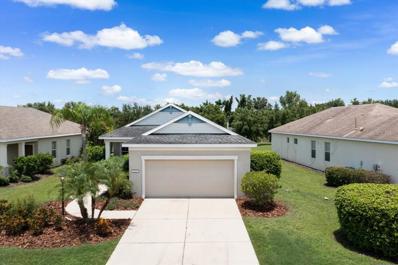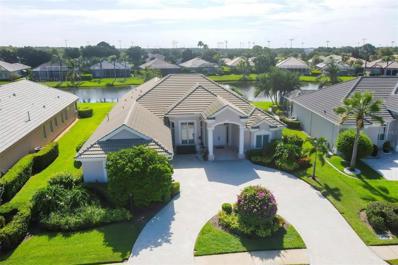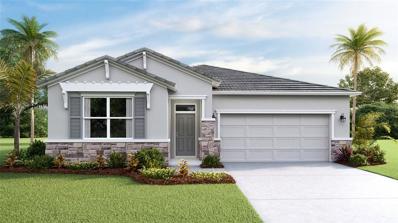Bradenton FL Homes for Sale
$1,569,000
4530 Trento Place Bradenton, FL 34211
- Type:
- Single Family
- Sq.Ft.:
- 2,901
- Status:
- Active
- Beds:
- 3
- Lot size:
- 0.27 Acres
- Year built:
- 2021
- Baths:
- 3.00
- MLS#:
- A4620045
- Subdivision:
- Azario Esplanade
ADDITIONAL INFORMATION
Welcome to Esplanade at Azario Lakewood Ranch, Florida. This spacious single-story home offers 3 bedrooms, 3 bathrooms, a bonus room, and a generous 2,901 square feet of living space, a magnificent outdoor living space with a fireplace, outdoor kitchen, al fresco dining, and an inviting swimming pool, all situated on a private water-view home site. Step inside to discover the exquisite upgrades and luxurious finishes. The interior boasts engineered hardwood floors, custom porcelain tiling, and luxury granite accents in the primary en-suite. The open-concept design seamlessly integrates the living spaces, while the sliding pocket doors provide unobstructed views of the lake and the luxurious outdoor living space, creating a serene and tranquil ambiance. The breathtaking outdoor area features a pristine pool and custom outdoor kitchen, elegant stone wall features, and a jaw-dropping fireplace sitting area. Entertain effortlessly in this resort-like setting, complete with a dining and TV area, a full custom bar, and a grill. This home is not just about luxury; it's also about convenience and peace of mind. A custom closet, tons of storage, and motorized Storm Smart screens, all to elevate your living experience. Plus, with over $200,000 in luxury upgrades and the remaining builder's warranty, this home is truly move-in ready. The Esplanade at Azario is a guard-gated community that offers an array of amenities, including golf, pickleball, tennis, a spa, a resort pool, a bar, and casual and fine dining, ensuring a lifestyle of leisure and recreation. Don't miss the opportunity to make this exceptional home your own and experience the epitome of Florida luxury living. Schedule your showing today and seize this chance to live in inspired luxury.
- Type:
- Single Family
- Sq.Ft.:
- 2,018
- Status:
- Active
- Beds:
- 2
- Lot size:
- 0.13 Acres
- Year built:
- 1995
- Baths:
- 2.00
- MLS#:
- A4618550
- Subdivision:
- Rosedale 5
ADDITIONAL INFORMATION
NO STORM ISSUES! Look no more - here you’ll find a delightful Move in Ready Home that gives you Maintenance-Free Living with tranquil Golf Course Views located within the gated community of Rosedale Golf and Tennis Country Club. Enjoy life to the fullest with this light and bright open flowing floor plan that offers 2-bedroom and 2-full bathrooms plus study. Experience the Florida lifestyle while entertaining outdoors on your back lanai or private time on the side courtyard. Relax and maybe read a book while lounging in the sunroom adjacent to the lanai. Abundance of easy-care hardwood flooring throughout the family room, dining room, amd study. The kitchen features newer stainless-steel appliances, ample light cabinets, and walk-in pantry. The master suite has a walk-in closet and features updated master spa like bathroom with dual sinks, soaking tub and separate shower. Notable improvements of Wood flooring in all common areas, 2016 roof, 2019 A/C, 2022 water heater, newly interior paint, 2022 exterior paint, kitchen appliance of 1 year or less. Whether you're seeking an active or a more relaxed environment, Rosedale has something to offer each member with this community. With the social membership to the Rosedale Golf & Country Club, you can enjoy amenities of tennis, bocce courts, 22,000 square foot clubhouse with a heated junior-size Olympic swimming pool, fitness center and daily workout classes and access to personal trainers. The Clubhouse features a full-service restaurant that hosts numerous social events and activities throughout the year. For the avid golfer, Rosedale Golf and Country Club offers various levels of golf memberships. HOA fees conveniently include cable & internet, yard care maintenance, exterior painting, roof cleaning, 2-24/7 manned gates, and 2 dog parks. A meticulously maintained community conveniently located just east of I-75 off SR-70 - centrally located to restaurants, UTC mall, the Sarasota/Bradenton airport, great schools, convenient to top Doctors and Hospitals, and some of the best beaches in the country! No CDD fees! Schedule your tour of this home today.
- Type:
- Townhouse
- Sq.Ft.:
- 1,555
- Status:
- Active
- Beds:
- 3
- Year built:
- 2024
- Baths:
- 3.00
- MLS#:
- A4618754
- Subdivision:
- Townhomes At Azario
ADDITIONAL INFORMATION
Under Construction.MLS#A4618754 November Completion! REPRESENTATIVE PHOTOS ADDED. The Marigold is an approximately 1,555 sq. ft. townhome featuring 3 bedrooms, 2.5 bathrooms, and a 1-car garage. The spacious great room and open kitchen create a light and airy atmosphere, with the kitchen island serving as a perfect spot for cooking or entertaining. A large rear patio offers ample outdoor living space. For added convenience, the one-car garage and a half bath are located on the main floor. Upstairs, you'll find two bedrooms sharing a full bath and a large primary suite with an oversized walk-in closet and double vanity. Multiple storage areas include under-stair storage, a large kitchen pantry, a separate laundry room, a linen closet, and bedroom closets.
$2,175,000
14728 Derna Terrace Lakewood Ranch, FL 34211
- Type:
- Single Family
- Sq.Ft.:
- 3,316
- Status:
- Active
- Beds:
- 3
- Lot size:
- 0.27 Acres
- Year built:
- 2021
- Baths:
- 4.00
- MLS#:
- A4618706
- Subdivision:
- Esplanade Azario
ADDITIONAL INFORMATION
Immerse yourself in resort-style living in Esplanade at Azario! This stunning, Golf Deeded 2021 Beacon has weathered this seasons storms and boasts a coastal modern elevation with smart features throughout the home. It is situated on a prime 76-foot waterfront lot, offering breathtaking golf course and water views. Before you enter the home, you will notice the expanded courtyard-style driveway and upgraded landscaping, complemented by an insulated three-car garage. Unwind in unparalleled luxury in this spacious three-bedroom plus den/study, three-and-a-half bath, 3,316 square foot home. Engineered hardwood or ceramic tile in wet rooms ensures no carpeting! Marvel at the dramatic 12-13 foot tray ceilings and open floor plan creating a sense of volume and light. Unleash your inner chef in the gourmet kitchen, featuring top-of-the-line Monogram appliances including a double convection wall oven with Wi-Fi connectivity, French door refrigerator/freezer, stainless steel range hood, a wine fridge, and sleek stacked cabinets with glass accent and lighting. Step outside to your private oasis, featuring an oversized (16,000 gallon) sparkling saltwater pool with sun shelf, bubbler fountains, umbrella sleeve, color LED lighting, smart automation controls, and a spa with infinity spillover. Host unforgettable gatherings in your expansive 2,130 square foot screened-in lanai, complete with a fully equipped outdoor kitchen with a gas grill, refrigerator, sink and vent hood. Luxury is seen in every detail of this meticulous home. With unwavering quality enjoy impact windows and solid core eight-foot doors throughout the home to ensure peace of mind and lasting durability. Experience the pinnacle of home automation with smart thermostats, Wi-Fi-enabled door locks, Arlo doorbells, garage door openers, outdoor lighting light bulbs, and a built-in Sonos sound system. For the tech-savvy, stay connected with category 5e/6 and Coax cabling throughout, including ceiling pre-wiring for Wi-Fi access points. Continue with more peace of mind from the whole-home gas-powered Generac generator and whole-home power surge protection to provide ultimate security and convenience. The style and ambiance of this home is enhanced by Lutron motorized smart shades with whisper-quiet operation and designer lighting. Esplanade at Azario is an exceptional resort-style community offering numerous amenities including an 18-hole championship golf course, pro shop and Bunker Bar, aqua driving range, 16 pickleball courts, six Har-Tru tennis courts, bocce ball, clubhouse, resort-style pool, Bahama Bar, Wellness Center with salon and spa, fire pit area, Culinary Center with teaching kitchen coming soon, state of the art Fitness Center, Community Garden, and a secure gated entrance. Your dream home awaits…
- Type:
- Single Family
- Sq.Ft.:
- 1,672
- Status:
- Active
- Beds:
- 3
- Lot size:
- 0.16 Acres
- Year built:
- 2023
- Baths:
- 2.00
- MLS#:
- A4618337
- Subdivision:
- Star Farms Ph Iv Subph D & E
ADDITIONAL INFORMATION
Just reduced to 450,000! ZERO damage from any storms, a wonderful locaction. Discover the ultimate in modern living with this stunning 3 Bed, 2 Bath (2023) Aria-model home in Star Farms at Lakewood Ranch community! Enter through the welcoming front door to find an open-concept floor plan bathed in natural light. The living area seamlessly flows into the dining and kitchen space, perfect for entertaining or everyday life. The kitchen has been upgraded with a professionally designed pantry by Closets by Design, adding functional and stylish storage solutions. Step outside to the covered lanai, where you'll find the ideal spot to unwind and enjoy the fresh Florida air. The huge backyard provides ample space for gardening, playtime, or simply soaking up the sun. Ceiling fans grace every room, ensuring comfort and style. The master bedroom is a true retreat, featuring a roomy walk-in closet and a pristine ensuite bathroom complete with dual sinks and a large walk-in shower. But wait, there's more! This exquisite home is located in the gated neighborhood of Star Farms at Lakewood Ranch, a 700-acre masterpiece in the award-winning community of Lakewood Ranch. Homeowners will revel in the abundance of amenities, including The Resort Club, Explore Junction Place, and Journey Place. Indulge in pickleball games, take a dip in resort-style pools, or unwind in outdoor cabanas. The possibilities for fun and relaxation are endless! With approximately $7,000 in upgrades, including the kitchen pantry by Closets by Design, epoxy garage flooring, custom bookcase, prewired for flat screen including the wall mount, designer paint through out and a sealed patio and front entry. All of this making making this home an amazing opportunity. Welcome home to your dream lifestyle.
- Type:
- Townhouse
- Sq.Ft.:
- 1,925
- Status:
- Active
- Beds:
- 3
- Lot size:
- 0.06 Acres
- Year built:
- 2023
- Baths:
- 3.00
- MLS#:
- A4618595
- Subdivision:
- Lorraine Lakes Ph Iia
ADDITIONAL INFORMATION
Modern and Smart Townhome in luxury resort-style community. No wind or rain damage here! Want a great investment or a family home in A plus school district? This townhome in the amenity- galore community of Lorraine Lakes, Lakewood Ranch, Florida, is it. Only 12-15 miles from different beaches, and located OUT OF flood zone. This townhome was built in 2023, has a garage, and an extra long driveway. Check out the video tour to get the cool vibe of this home.
- Type:
- Condo
- Sq.Ft.:
- 2,108
- Status:
- Active
- Beds:
- 3
- Lot size:
- 0.33 Acres
- Year built:
- 2021
- Baths:
- 2.00
- MLS#:
- A4618458
- Subdivision:
- Lakewood National Coach Homess Iii Ph 19
ADDITIONAL INFORMATION
NEW FLOORS THROUGHOUT! Experience the ultimate in resort-style living at this exquisite 3-bedroom, 2-bathroom coach home located in the renowned Lakewood National Golf Club, Bradenton, FL. This beautifully designed home features a spacious open floor plan, perfect for entertaining and everyday living. The gourmet kitchen is a centerpiece of the home, equipped with granite countertops, stainless steel appliances, and a generous island. The living area seamlessly extends to a large screened lanai, offering a peaceful retreat to relax and enjoy the Florida lifestyle. The master suite provides a serene escape with 2 walk-in closets and a luxurious en-suite bathroom, complete with dual vanities and a walk-in shower and additional linen closet in private water closet. Two additional bedrooms offer versatility for guests or a home office with their own walk-in closets. A standout feature of this property is the two-car garage, which includes tandem space for a golf cart - ideal for navigating the community and accessing the golf course. The home is conveniently located near a satellite pool perfect for a quick swim, sunbathing or entertaining close to home. What stays for your convenience: Garage refrigerator, Weber Grill, TV on lanai, and TV in master. Residents of Lakewood National enjoy world-class amenities, including two Arnold Palmer golf courses, tennis courts, pickleball, resort style pool, a full-service poolside tiki bar, a fitness center, and a clubhouse for formal dining. Located close to top-rated schools, shopping, dining, and the beautiful Gulf Coast beaches, this home offers the perfect blend of luxury and convenience. Don't miss your chance to own a piece of paradise in one of Florida's premier communities!
- Type:
- Townhouse
- Sq.Ft.:
- 1,673
- Status:
- Active
- Beds:
- 3
- Lot size:
- 0.06 Acres
- Year built:
- 2022
- Baths:
- 3.00
- MLS#:
- A4616575
- Subdivision:
- Woodleaf Hammock A Rep Of A Por O
ADDITIONAL INFORMATION
Welcome to Woodleaf Hammock of Lakewood Ranch! Where Southern Modern meets Chic Living! Situated along the peaceful & tranquil conservation of Lakewood Ranch Stewardship District. Nestled on a Cul-De-Sac within a Gated Community offering a Carefree Lifestyle! Space and Privacy are provided in this Glen Model built by D R Horton. 3 Bedroom, 2.5 bath, with Garage! This Newly Built Townhome offers an Amazing Concrete Party Wall between Units for Safety & Limiting Sound Travel! Updated Technology throughout using America's Smart Home Automation System! Stainless Steel Kitchen Appliances, Gorgeous Granite Countertops, Open Concept Great Room with Sliders to the Screened Lanai are just a few of the features to enjoy on the main floor. Upstairs is where the family can really spread out and cozy up in their own directions. Roof 2 years Old, HVAC 2 years Old, Plumbing 2 years Old, Electrical 2 years Old. Short walk to Community Pool, Tennis Courts, Playground, & Dog Park! Quality & Value are present everywhere, so hurry up and schedule a showing now!
- Type:
- Single Family
- Sq.Ft.:
- 2,646
- Status:
- Active
- Beds:
- 4
- Lot size:
- 0.2 Acres
- Year built:
- 2020
- Baths:
- 4.00
- MLS#:
- A4618230
- Subdivision:
- Arbor Grande
ADDITIONAL INFORMATION
Welcome to your dream home in the fantastic neighborhood of Arbor Grande in Lakewood Ranch! This beautiful new home offers the perfect blended lifestyle of luxury and comfort. The main floor boasts an open-concept design, seamlessly connecting the living, dining, half bath and kitchen areas, ideal for both entertaining and everyday living. Additionally, there's a versatile room that can be used as a study or den, providing extra space for work or relaxation. The second story hosts 4 large bedrooms with walk in closets as well as 3 full sized bathrooms. Not only is the inside in wonderful condition, but the outside has been upgraded to become your private oasis, complete with a brand new saltwater/heated pool, a spa for ultimate relaxation, and a fully equipped outdoor kitchen and grill. Whether you're hosting summer pool parties or enjoying a quiet evening under the stars, this outdoor space is perfect for all your needs. Arbor Grande offers a lifestyle of elegance and convenience, with incredible amenities such as club house, gated community, community pool, common areas and more. This community is in a great location with easy access to the UTC shopping mall, a variety of restaurants, and some of America’s best beaches just a short drive away. This home is in a wonderful community that is inside America's #1 community, Lakewood Ranch. Don't miss this opportunity to own a home that truly has it all – luxurious upgrades, ample space, and a prime location. Make this stunning Arbor Grande property your own and enjoy the best that Lakewood Ranch has to offer. Schedule a viewing today and experience the exceptional lifestyle awaiting you!
$709,990
3807 Butte Trail Bradenton, FL 34211
- Type:
- Single Family
- Sq.Ft.:
- 2,537
- Status:
- Active
- Beds:
- 4
- Lot size:
- 0.21 Acres
- Year built:
- 2024
- Baths:
- 3.00
- MLS#:
- T3544431
- Subdivision:
- Star Farms At Lakewood Ranch
ADDITIONAL INFORMATION
One or more photo(s) has been virtually staged. Under Construction. ALL CLOSING COSTS PAID and special interest rates available with the use of preferred lender until November 30th. See an on-site sales consultant for more details. Star Farms at Lakewood Ranch is D.R. Horton's premier destination located in the award-winning master-planned community of Lakewood Ranch. Set within Southwest Florida's natural beauty and close to many popular area attractions, this 700-acre gated neighborhood will consist of 1,500 single-family homes, townhomes, and paired villas, all designed to meet the needs of today’s modern family. Star Farms is debuting our new Express Modern Series homes, ornamented with chic, contemporary exteriors and complete with matching trendy interior finishes. All homes will include luxury vinyl plank flooring in the main living areas, quartz countertops throughout, stainless steel appliances, and much more! All of our homes feature all-concrete block construction on the first and second floors and D.R. Horton’s state-of-the-art Smart Home Automation system. The first phase of The Resort Club amenity center is NOW OPEN, including Trade Route Coffee Kitchen, Resort Style Pool, Fitness Center, Athletic Performance Center, and Pet Park. Future phases of The Resort Club will include a Poolside Bar & Grill, Outdoor Activities Area, The Event Center, and The Terrace Chef’s Patio. Future amenity centers, Junction Place & Cabana Corner, will include a Baseball Field, Tennis, Pickleball & Basketball Courts, Golf Cart Parking, Playground, Clubhouse, Resort Pools & Splash Pad, Poolside Cabanas, Sand Volleyball, Poolside Grilling, Pet Park and more. Let America’s #1 Builder help you attain your piece of The Ranch at Star Farms at Lakewood Ranch.
- Type:
- Single Family
- Sq.Ft.:
- 2,605
- Status:
- Active
- Beds:
- 5
- Lot size:
- 0.14 Acres
- Year built:
- 2024
- Baths:
- 3.00
- MLS#:
- T3544405
- Subdivision:
- Star Farms At Lakewood Ranch
ADDITIONAL INFORMATION
Under Construction. ALL CLOSING COSTS PAID and special interest rates available with the use of preferred lender until November 30th. See an on-site sales consultant for more details. Star Farms at Lakewood Ranch is D.R. Horton's premier destination located in the award-winning master-planned community of Lakewood Ranch. Set within Southwest Florida's natural beauty and close to many popular area attractions, this 700-acre gated neighborhood will consist of 1,500 single-family homes, townhomes, and paired villas, all designed to meet the needs of today’s modern family. Star Farms is debuting our new Express Modern Series homes, ornamented with chic, contemporary exteriors and complete with matching trendy interior finishes. All homes will include luxury vinyl plank flooring in the main living areas, quartz countertops throughout, stainless steel appliances, and much more! All of our homes feature all-concrete block construction on the first and second floors and D.R. Horton’s state-of-the-art Smart Home Automation system. Homeowners will enjoy amenities that include The Resort Club, Cabana Corner, Junction Place, and scenic greenways and trails. For fun outside of the community, top dining, and shopping destinations, along with the area’s top-rated beaches are within close reach. Let America’s #1 Builder help you attain your piece of The Ranch at Star Farms at Lakewood Ranch.
- Type:
- Single Family
- Sq.Ft.:
- 1,828
- Status:
- Active
- Beds:
- 4
- Lot size:
- 0.17 Acres
- Year built:
- 2024
- Baths:
- 2.00
- MLS#:
- T3544398
- Subdivision:
- Star Farms At Lakewood Ranch
ADDITIONAL INFORMATION
ALL CLOSING COSTS PAID and special interest rates available with the use of preferred lender until November 30th. See an on-site sales consultant for more details. Star Farms at Lakewood Ranch is D.R. Horton's premier destination located in the award-winning master-planned community of Lakewood Ranch. Set within Southwest Florida's natural beauty and close to many popular area attractions, this 700-acre gated neighborhood will consist of 1,500 single-family homes, townhomes, and paired villas, all designed to meet the needs of today’s modern family. Star Farms is debuting our new Express Modern Series homes, ornamented with chic, contemporary exteriors and complete with matching trendy interior finishes. All homes will include luxury vinyl plank flooring in the main living areas, quartz countertops throughout, stainless steel appliances, and much more! All of our homes feature all-concrete block construction on the first and second floors and D.R. Horton’s state-of-the-art Smart Home Automation system. The first phase of The Resort Club amenity center is NOW OPEN, including Trade Route Coffee Kitchen, Resort Style Pool, Fitness Center, Athletic Performance Center, and Pet Park. Future phases of The Resort Club will include a Poolside Bar & Grill, Outdoor Activities Area, The Event Center, and The Terrace Chef’s Patio. Future amenity centers, Junction Place & Cabana Corner, will include a Baseball Field, Tennis, Pickleball & Basketball Courts, Golf Cart Parking, Playground, Clubhouse, Resort Pools & Splash Pad, Poolside Cabanas, Sand Volleyball, Poolside Grilling, Pet Park and more. Let America’s #1 Builder help you attain your piece of The Ranch at Star Farms at Lakewood Ranch.
- Type:
- Single Family
- Sq.Ft.:
- 1,672
- Status:
- Active
- Beds:
- 3
- Lot size:
- 0.14 Acres
- Year built:
- 2024
- Baths:
- 2.00
- MLS#:
- T3544345
- Subdivision:
- Star Farms At Lakewood Ranch
ADDITIONAL INFORMATION
Under Construction. ALL CLOSING COSTS PAID and special interest rates available with the use of preferred lender until November 30th. See an on-site sales consultant for more details. Star Farms at Lakewood Ranch is D.R. Horton's premier destination located in the award-winning master-planned community of Lakewood Ranch. Set within Southwest Florida's natural beauty and close to many popular area attractions, this 700-acre gated neighborhood will consist of 1,500 single-family homes, townhomes, and paired villas, all designed to meet the needs of today’s modern family. Star Farms is debuting our new Express Modern Series homes, ornamented with chic, contemporary exteriors and complete with matching trendy interior finishes. All homes will include luxury vinyl plank flooring in the main living areas, quartz countertops throughout, stainless steel appliances, and much more! All of our homes feature all-concrete block construction on the first and second floors and D.R. Horton’s state-of-the-art Smart Home Automation system. The first phase of The Resort Club amenity center is NOW OPEN, including Trade Route Coffee Kitchen, Resort Style Pool, Fitness Center, Athletic Performance Center, and Pet Park. Future phases of The Resort Club will include a Poolside Bar & Grill, Outdoor Activities Area, The Event Center, and The Terrace Chef’s Patio. Future amenity centers, Junction Place & Cabana Corner, will include a Baseball Field, Tennis, Pickleball & Basketball Courts, Golf Cart Parking, Playground, Clubhouse, Resort Pools & Splash Pad, Poolside Cabanas, Sand Volleyball, Poolside Grilling, Pet Park and more. Let America’s #1 Builder help you attain your piece of The Ranch at Star Farms at Lakewood Ranch.
- Type:
- Single Family
- Sq.Ft.:
- 3,278
- Status:
- Active
- Beds:
- 4
- Lot size:
- 0.17 Acres
- Year built:
- 2024
- Baths:
- 4.00
- MLS#:
- T3544329
- Subdivision:
- Solera At Lakewood Ranch
ADDITIONAL INFORMATION
Under Construction. ALL CLOSING COSTS PAID and special interest rates available with the use of preferred lender until November 30th. See an on-site sales consultant for more details. This two-story, all concrete block constructed home features a spacious kitchen overlooking the great room, dining area, and covered lanai. The flex room adjacent to the foyer provides additional space for work or for play. A spacious guest bedroom and full bathroom complete the first floor. Upstairs, the owner's suite with ensuite bath, three additional bedrooms, a third full bathroom, and a well-appointed laundry room surround a spacious bonus living area. This home comes with stainless steel dishwasher, electric range, and microwave already installed. Pictures, photographs, colors, features, and sizes are for illustration purposes only and will vary from the homes as built. Home and community information including pricing, included features, terms, availability and amenities are subject to change and prior sale at any time without notice or obligation.
- Type:
- Townhouse
- Sq.Ft.:
- 1,688
- Status:
- Active
- Beds:
- 3
- Lot size:
- 0.05 Acres
- Year built:
- 2016
- Baths:
- 3.00
- MLS#:
- A4618123
- Subdivision:
- Harmony At Lakewood Ranch Ph I
ADDITIONAL INFORMATION
Welcome to this 3 bed, 2.5 bath townhome located at the desirable Harmony neighborhood in Lakewood Ranch, Florida. This home is one of the closest units to the modern community amenities, such as a resort style pool, fitness center, clubhouse, and more. Stepping inside, you'll find a freshly painted interior creating a bright and inviting atmosphere. The main floor is perfect for entertaining with an open floor plan and guest bath, and the kitchen features a large functional island, granite countertops, and stainless steel appliances. The dining area extends seamlessly to an outdoor screened in patio with serene water views. Upstairs, the spacious primary suite includes a 5-piece bathroom offering a peaceful retreat, in addition to an oversized walk in closet, Down the hall, you will find a two additional bedrooms and a guest bath, perfect for family, guests, or a home office. The laundry room is located on the 2nd floor as well for added convenience. The home boasts a new roof and gutters in 2023, and a 2-car garage with paver driveway, providing ample storage and parking space. Lastly, this highly desired area of Lakewood Ranch is located within an "A" rated school district, has shopping, golf, groceries, and medical care facilities all within 2 miles of your doorstep, and is just a short drive to the world-famous sandy white beaches of Siesta Key and Anna Maria Island.
$920,000
5010 Tivoli Run Bradenton, FL 34211
- Type:
- Single Family
- Sq.Ft.:
- 2,995
- Status:
- Active
- Beds:
- 3
- Lot size:
- 0.23 Acres
- Year built:
- 2017
- Baths:
- 4.00
- MLS#:
- A4618198
- Subdivision:
- Esplanade Ph Iii Subphases E, G & H
ADDITIONAL INFORMATION
GOLF-DEEDED HOME! Discover a life of elegance and recreation in the prestigious Esplanade Golf & Country Club with this magnificent Bella Casa model home by Taylor Morrison. From the moment you step through the grand entrance, you are greeted with an array of sophisticated features including coffered ceilings, towering 10 ft ceilings, and majestic 8 ft doors that establish an ambiance of refined style. Spanning nearly 3,000 square feet, this exquisite property offers three plush bedrooms and four luxurious baths, ensuring ample space and privacy for family and guests alike. The interior boasts stunning wood laminate flooring that complements the unique stone accent walls, adding a touch of rustic charm to the modern design. Each room is meticulously crafted to maximize comfort and aesthetic appeal. The home's functionality is matched by its recent upgrades, including a brand new HVAC system with a transferrable warranty, ensuring peace of mind and year-round comfort. Outside, the screened lanai with hurricane protection invites you to enjoy serene evenings or vibrant social gatherings, enhanced by tasteful outdoor lighting. Living in the Esplanade Golf & Country Club means more than just enjoying a beautiful home; it’s about embracing a lifestyle. The community offers a wide range of amenities that cater to all interests and ages. Whether you’re perfecting your swing on the golf course, engaging in a spirited game of pickleball or tennis, staying active in the state-of-the-art fitness center, or unwinding in the full-service spa, Esplanade has something to enrich every day. Socialize at the Bahama Bar, dive into resort-style pools, and explore culinary delights at the community center, all managed under the watchful eye of a dedicated lifestyle director. The gated community is nestled in a prime location within Lakewood Ranch, renowned for its "A" rated schools, picturesque walking trails, abundant shopping, and top-tier restaurants. Moreover, the proximity to stunning area beaches offers the perfect escape on sun-filled afternoons. This home isn’t just a place to live—it's a gateway to a lifestyle of luxury, convenience, and endless enjoyment. Embrace the opportunity to make it yours and experience the pinnacle of Florida living.
$860,000
17723 Polo Trail Bradenton, FL 34211
- Type:
- Single Family
- Sq.Ft.:
- 2,455
- Status:
- Active
- Beds:
- 3
- Lot size:
- 0.18 Acres
- Year built:
- 2020
- Baths:
- 3.00
- MLS#:
- A4618041
- Subdivision:
- Polo Run Ph Iic Iid & Iie
ADDITIONAL INFORMATION
Welcome to Your Dream Home in Polo Run! Imagine stepping into a world of luxury and comfort with your very own resort-style rear yard. This private oasis, designed for ultimate relaxation and entertainment, features a state-of-the-art heated saltwater pool installed in 2023. The elegant paver patio is perfect for outdoor dining and lounging, setting the stage for memorable gatherings. Meticulously designed landscaping enhances the natural surroundings, providing beauty and tranquility. As you arrive home, you're greeted by a custom-designed iron double front door, a handcrafted masterpiece that adds a touch of elegance and security to your home. Inside, indulge in the refined elegance and modern amenities that make this 2,455 sq ft home a true masterpiece. With three spacious bedrooms and three luxurious bathrooms, there's plenty of room for family and guests. Custom Polywood plantation shutters throughout offer the perfect blend of style and functionality. Sleek, frameless glass shower doors add a touch of luxury to your bathrooms. Exquisite designer light fixtures illuminate your home, adding a sophisticated flair to every room. Shiplap accent walls in the great room create a cozy and inviting atmosphere, perfect for family gatherings or quiet evenings at home. Gather around the modern electric fireplace, complete with a stylish mantle, for the perfect evening ambiance. The kitchen is a chef’s dream, featuring upgraded high-end KitchenAid appliances, including a built-in refrigerator that makes meal prep a pleasure. The laundry room boasts custom cabinetry and a beautiful tile backsplash, keeping your space organized and stylish. Under-cabinet lighting in both the kitchen and laundry room provides well-lit workspaces, adding convenience and a touch of elegance. The striking tile backsplash in the kitchen extends from the counter to the ceiling, elevating the aesthetics and creating a stunning focal point. For those who work from home or need a quiet space, the den or office offers a perfect retreat. The home also features a spacious three-car garage designed for maximum convenience and efficiency. Overhead storage shelving maximizes your space, while a water softener ensures the benefits of soft water throughout your home. A top-of-the-line water filtration system guarantees pure, clean water for your family. The modern tankless water heater offers endless hot water and energy savings, adding to the overall comfort and efficiency of this exceptional home. This Polo Run home combines luxury, comfort, and modern amenities to create the perfect living experience. Don’t miss your chance to own this exceptional property. Contact us today to schedule a private showing and step into your future!
$1,750,000
5008 Benito Court Lakewood Ranch, FL 34211
- Type:
- Single Family
- Sq.Ft.:
- 3,139
- Status:
- Active
- Beds:
- 4
- Lot size:
- 0.32 Acres
- Year built:
- 2018
- Baths:
- 5.00
- MLS#:
- A4617931
- Subdivision:
- Esplanade Ph Iv
ADDITIONAL INFORMATION
PRICED REDUCTION OF $150,000! Welcome to your dream home! This rarely available Chandler II model built by STOCK HOMES, is located in Esplanade Golf & Country Club at Lakewood Ranch. With 3,139 sq. ft. of exquisite living space, this home offers 4 bedrooms plus an office, 4.5 baths, and a spacious 3+ car garage. Step through the impressive eight-foot glass doors into an open and functional floor plan featuring soaring 12-foot-plus ceilings, numerous upgrades, and elegant interior details. The heart of the home, the kitchen, boasts a 36” gas cooktop, built-in oven and microwave, abundant cabinetry, a 10’ breakfast bar, and a large walk-in pantry. Perfect for entertaining, the kitchen seamlessly connects to the outdoor living area. The travertine-tiled lanai offers 782 sq. ft. of covered space and a full outdoor kitchen. Here, you can enjoy stunning southwestern views of the 17th fairway from the heated pool, complete with a floating overflow spa and expansive sun shelf. The owner’s suite is a private retreat featuring French doors to the pool area, a spa-inspired bathroom with dual vanities, a Roman shower, a free-standing tub, a water closet, and two spacious walk-in closets. Each secondary guest bedroom includes an en-suite bathroom, ensuring comfort and privacy for all. Notable features of this home include tray ceilings, crown molding, hurricane impact glass windows and doors, designer lighting and fans, custom window treatments, remote-controlled shades in the lanai, brand new carpet in the bedrooms, and lush new landscaping. The oversized three-car garage provides ample storage, in addition to the air-conditioned storage room off the lanai. Living in Esplanade at Lakewood Ranch means enjoying resort-style amenities INCLUDING GOLF, TENNIS, PICKLE BALL, TWO COMMUNITY POOLS, RESISTANCE POOL, STATE-OF-THE-ART FITNESS CENTER, AND A WELLNESS CENTER WITH SPA! Enjoy al fresco dining at the Bahama Bar or an intimate dinner at the Barrel House Bistro. There is a full-time social director on staff that organizes a variety of activities, ensuring there is always something exciting to do. Centrally located, this home offers easy access to shopping, dining, and medical care within a 5-minute drive, as well as quick access to I-75, pristine Gulf beaches, and cultural attractions in Sarasota, Bradenton, and Tampa Bay. Don’t miss the opportunity to own this exceptional home in one of the most desirable communities in Lakewood Ranch. Please view video drone fly through.
- Type:
- Single Family
- Sq.Ft.:
- 1,156
- Status:
- Active
- Beds:
- 2
- Lot size:
- 0.14 Acres
- Year built:
- 2013
- Baths:
- 2.00
- MLS#:
- A4617886
- Subdivision:
- Central Park Subphase A-2a
ADDITIONAL INFORMATION
CHARMING TURN KEY FURNISHED HOME WITH PRESERVE VIEWS, IN THE HEART OF LAKEWOOD RANCH! METICULOUSLY MAINTAINED. As you step in to this Valor model by Neal Homes, you'll be greeted with an open floor plan that combines the living, dining, and kitchen areas... perfect for those who like to entertain. Plenty of space to relax in the living room and 6 seat dining table can fill the dining area, with additional seating at the bar. The kitchen is complete with all stainless steel appliances, a gas range, and designer touches, including a tile backsplash. The beautiful preserve views can be seen right out the back window and through the rear screened porch. The porch offers plenty of space to enjoy the Florida weather without the bugs or even add your favorite amenities like a hot tub. Complete with string lighting and upgraded wood-look weather flooring. The primary bedroom can be found at the back of the home for maximum privacy. This room offers an en-suite bathroom with a walk-in shower and his/ her sinks. You'll also find a walk-in closet and a private sliding glass door to access the porch. Stepping over to the west wing of the home is the guest bedroom, complete with a guest bathroom, and laundry closet. On this side of the home you'll have access to the garage that is fully equipped with epoxy flooring. HVAC has preventative germicidal UV lighting for extra peace of mind. THIS HOME IS BATTLE TESTED AND PROVEN! NO HURRICANE DAMAGE AND NO LOST POWER! NO FLOODING! Central Park is one of the premier communities in Lakewood Ranch with a host of amenities. Hence the name, the large central park offers sporting fields, a splash pad, a dog park, a playground, and more! Top rated school district and schools are just across the street! Not to mention the convenient access to Lakewood Ranch Boulevard, SR-70, and SR-64 for everything the area has to offer and making commutes a breeze. Whether you're looking for a full time Florida retreat or a seasonal home, this one can do it all. Come see for yourself today!
- Type:
- Single Family
- Sq.Ft.:
- 2,201
- Status:
- Active
- Beds:
- 3
- Lot size:
- 0.02 Acres
- Year built:
- 2024
- Baths:
- 3.00
- MLS#:
- A4617807
- Subdivision:
- Lorraine Lakes
ADDITIONAL INFORMATION
Brand new, never lived in! Located in Lakewood Ranch's highly coveted Lorraine Lakes, this fantastic, gated community with resort style amenities makes coming home feel like a vacation. The desirable floor plan of the Marsala Model includes three bedrooms, three full bathrooms and a must-have DEN with double doors that can be used as a flex room/4th bedroom if needed. The kitchen is nicely upgraded with sleek white quartz counters, stainless steel appliances, walk in pantry and a fantastic amount of classic on trend white shaker cabinetry. Your primary bedroom features two large closet, allowing for ample storage space, and a spacious private ensuite bathroom with quartz counter top, dual vanity sinks, massive walk-in shower with transom window, and private toilet closet. The second bedroom of the home also features a private ensuite bathroom, and the third bedroom has a full bath just across from it. Lakewood Ranch is recognized as the number one selling master planned community, and Lorraine Lakes helps set the standards to make that recognition possible. The HOA benefits include lawn maintenance, irrigation, cable, internet, 3 entrances, many common areas, gate guard, and 24-hour security. The amazing resort style town center features amenities including a full-service restaurant, tiki bar, arcade, gym, fitness center, saunas, pickle ball, tennis, volleyball, resort pool, lap pool, and splash pad to name a few. Lorraine Lakes flourishes with walking paths and lovely lakes including the main pond with dock, and fishing is permitted. Don’t miss the opportunity to own this NEW CONSTRUCTION home located in the lovely Lakewood Ranch, conveniently located to shopping, restaurants, A-rated schools, championship golf courses and a short drive to the famous beaches of the gulf coast. Don't delay, schedule you showing today!
- Type:
- Condo
- Sq.Ft.:
- 1,142
- Status:
- Active
- Beds:
- 2
- Year built:
- 2020
- Baths:
- 2.00
- MLS#:
- A4618208
- Subdivision:
- Terrace V At Lakewood National Ph Ii
ADDITIONAL INFORMATION
Motivated Seller. Are you looking for a Vacation Home or a Vacation rental home? This beautiful turn-key furnished golf course condo will be perfect for you! Located on the 4th floor with the best Lakeview and Golf Corse View in the community! Professionally decorated and furnished! What you see is what you get! Just bring your belongings to move in and you are ready to enjoy your vacation living life! This beautiful turnkey furnished condo comes with all the furniture and decor! A true vacation-ready home within the famous 36-hole golf community of Lakewood National! Come to enjoy the beautiful view and start to enjoy your vacation living today!
- Type:
- Single Family
- Sq.Ft.:
- 2,232
- Status:
- Active
- Beds:
- 4
- Lot size:
- 0.21 Acres
- Year built:
- 2015
- Baths:
- 3.00
- MLS#:
- A4618099
- Subdivision:
- Bridgewater Ph Ii At Lakewood Ranch
ADDITIONAL INFORMATION
Welcome to your dream home in the beautiful Bridgewater gated subdivision of Lakewood Ranch, Florida! This stunning 4-bedroom, 3-bathroom residence offers the perfect blend of luxury and comfort. Step inside to discover tall tray ceilings, elegant crown molding, and a bonus room perfect for an office or den. The gourmet kitchen features natural gas appliances, and all window coverings and appliances are included. Surround sound is installed inside the house and outside on the pool deck. Entertain or relax in your backyard oasis, complete with a luxurious 6 1/2 foot deep saltwater pool, spa (hot tub), outside kitchen, and a cozy fire pit, all while enjoying breathtaking lake views. Remote control shades are included for the sliding glass doors for ultimate privacy. The outdoor kitchen has a gas connected grill, stainless steel cabinets, and a refrigerator. Underwater color changing lights makes the pool standout after the sun goes down. The home's exterior boasts a durable barrel tile roof, enhancing its curb appeal with a three car garage. Convenience is at your doorstep with community mailboxes, a park, and walking trails just steps from your front door. Plus, you're only 2 miles away from a variety of restaurants and grocery stores. Don't miss this opportunity to own a piece of paradise in Lakewood Ranch. Schedule your private tour today!
- Type:
- Single Family
- Sq.Ft.:
- 1,865
- Status:
- Active
- Beds:
- 3
- Lot size:
- 0.25 Acres
- Year built:
- 2013
- Baths:
- 2.00
- MLS#:
- A4617824
- Subdivision:
- Central Park Subphase A-2a
ADDITIONAL INFORMATION
Welcome to your dream home at 11121 Encanto Terrace, Bradenton, FL 34211. Nestled in the heart of Bradenton, this stunning 3-bedroom, 2-bathroom residence offers luxury, comfort, and modern living with an open-concept layout that seamlessly connects the living, dining, and kitchen areas. Step outside to your private backyard oasis with a covered lanai, screened-in patio, and beautifully landscaped yard. This home is perfect for both relaxation and entertainment.
$1,125,000
5145 96th Street E Bradenton, FL 34211
- Type:
- Single Family
- Sq.Ft.:
- 3,059
- Status:
- Active
- Beds:
- 3
- Lot size:
- 0.28 Acres
- Year built:
- 2002
- Baths:
- 3.00
- MLS#:
- A4617650
- Subdivision:
- Rosedale Highlands Subphase B
ADDITIONAL INFORMATION
This custom-designed home in the prestigious and superbly located Rosedale Golf & Country Club offers the perfect blend of elegance and comfort. As you arrive to the majestic circular driveway and proceed to enter the residence, you are greeted by soaring 11-foot ceilings and abundant natural light that fills the space, enhancing the home's sense of grandeur. The open, sunlit breakfast area and walls of glass sliders surrounding the open concept kitchen and family room are just a few examples of how the design maximizes natural light and livability. The expansive outdoor living area is a serene retreat, featuring a heated pool and spa with tranquil lake views and multiple covered seating and conversation areas for a total of 1494 sq ft of outdoor living area alone. The East-facing orientation ensures sunny mornings and peaceful afternoons. Inside, the open-concept kitchen layout is a Chef's dream, with an oversized center island, abundance of natural light, and seamless flow into the family room. Sliding glass doors open to the outdoor living area, blending indoor and outdoor spaces for perfect year-round entertaining. The Primary suite is a spacious and private sanctuary, complete with a sitting area, pool access, a luxurious en-suite bathroom with two vanities, a soaking tub, walk-in shower and an oversized walk-in closet. Two additional bedrooms and two full bathrooms are located on the opposite side of the home, as well as a dedicated office, offering both privacy and functionality. A formal living and dining room, a butler’s pantry, a spacious laundry/mud room, and 3-stall garage complete the floor plan. This residence offers a rare opportunity for buyers to customize and renovate to their exact tastes—while the thoughtfully designed floor plan provides the perfect foundation. It’s up to you to bring your vision to life with the investment and creativity of your choice. Ask the listing agent for renovation ideas and resources. Rosedale Golf & Country Club offers a luxurious and convenient Florida lifestyle with its 24-hour security guard gates, a recently renovated clubhouse, fitness center, tennis courts, Olympic-sized pool, and championship golf course and pro shop. Just minutes from top-rated schools, shopping, dining, and medical centers, this home offers both luxury and convenience. It is also conveniently districted for the highly regarded Lakewood Ranch High School. Ideally located just minutes from I-75, it provides easy access to Tampa, Sarasota, Lakewood Ranch, and Bradenton, placing you within reach of Florida’s best destinations. The list price includes a new barrel tile roof. Select furnishings may be available with a separate bill of sale. Schedule your viewing today and make this stunning residence your own.
- Type:
- Single Family
- Sq.Ft.:
- 1,816
- Status:
- Active
- Beds:
- 3
- Lot size:
- 0.19 Acres
- Year built:
- 2024
- Baths:
- 2.00
- MLS#:
- T3542745
- Subdivision:
- Star Farms At Lakewood Ranch
ADDITIONAL INFORMATION
MOVE IN READY! ALL CLOSING COSTS PAID, special interest rates and price reductions available until November 30th. Must use preferred lender to receive closing cost contributions and special interest rates. See an on-site sales consultant for more details. This one-story, all concrete block constructed home has a truly open concept plan, featuring a spacious kitchen with a large granite kitchen island that overlooks a large dining area, great room, and breakfast nook which flow out onto a covered lanai. The first phase of The Resort Club amenity center is NOW OPEN, including Trade Route Coffee Kitchen, Resort Style Pool, Fitness Center, Athletic Performance Center, and Pet Park. Future phases of The Resort Club will include a poolside bar & grill, outdoor activities area, The Event Center, and The Terrace Chef’s Patio. Future amenity centers, Adventure Retreat & Cabana Corner, will include Pickleball, Tennis & Bocce Courts, Pet Park, Golf Cart Parking, Sunset Terrace, Clubhouse, Resort Pool & Spa, Resistance Pool, Poolside Cabanas & Beach Area, Outdoor Activities Area, Poolside Grilling and more. This home comes with stainless steel dishwasher, range, and microwave. Pictures, photographs, colors, features, and sizes are for illustration purposes only and will vary from the homes as built. Home and community information including pricing, included features, terms, availability and amenities are subject to change and prior sale at any time without notice or obligation.

Bradenton Real Estate
The median home value in Bradenton, FL is $368,200. This is lower than the county median home value of $460,700. The national median home value is $338,100. The average price of homes sold in Bradenton, FL is $368,200. Approximately 46.42% of Bradenton homes are owned, compared to 32.24% rented, while 21.34% are vacant. Bradenton real estate listings include condos, townhomes, and single family homes for sale. Commercial properties are also available. If you see a property you’re interested in, contact a Bradenton real estate agent to arrange a tour today!
Bradenton, Florida 34211 has a population of 54,918. Bradenton 34211 is less family-centric than the surrounding county with 21.6% of the households containing married families with children. The county average for households married with children is 21.81%.
The median household income in Bradenton, Florida 34211 is $50,084. The median household income for the surrounding county is $64,964 compared to the national median of $69,021. The median age of people living in Bradenton 34211 is 45.3 years.
Bradenton Weather
The average high temperature in July is 90.4 degrees, with an average low temperature in January of 51.5 degrees. The average rainfall is approximately 54.2 inches per year, with 0 inches of snow per year.
