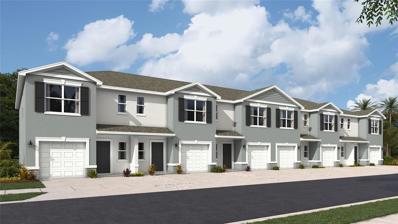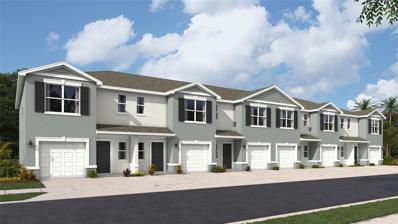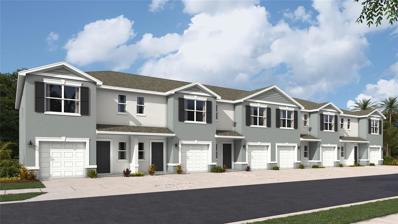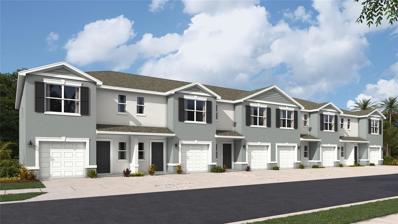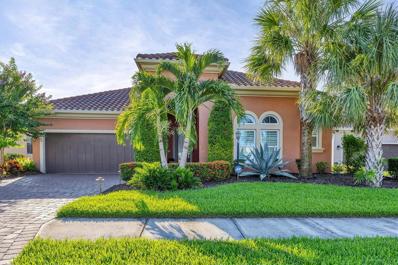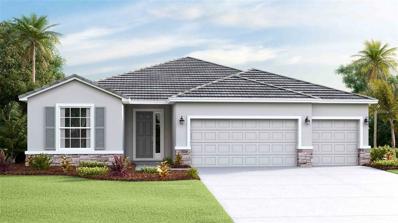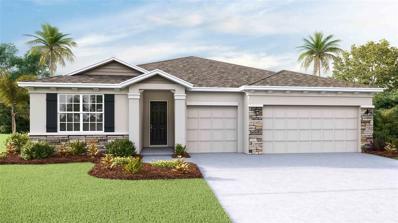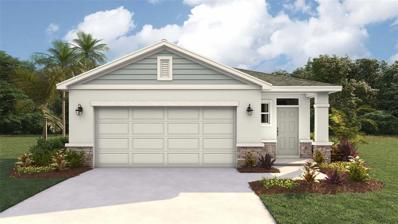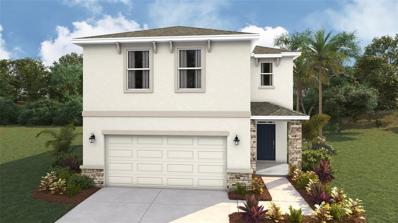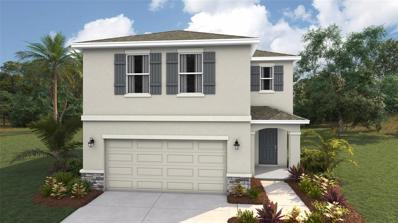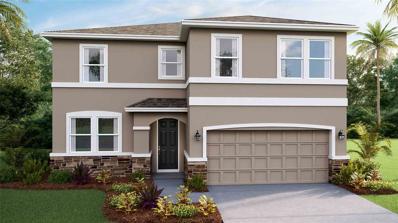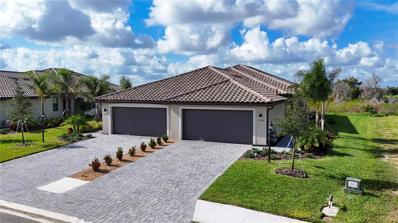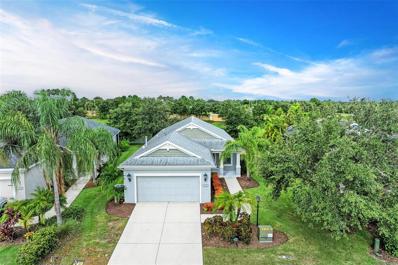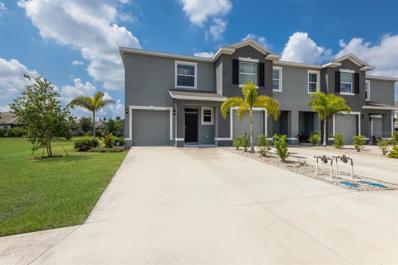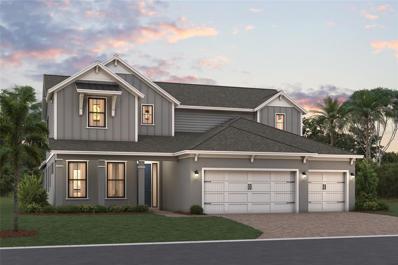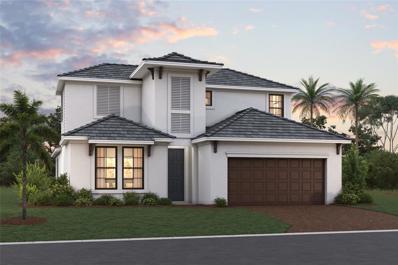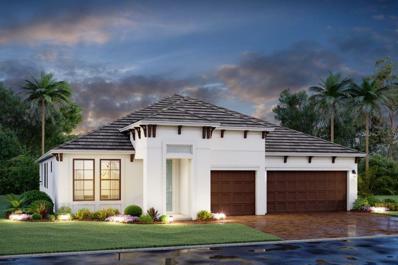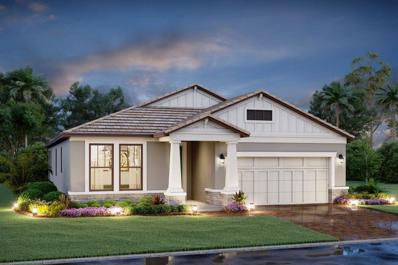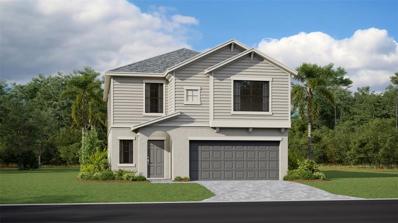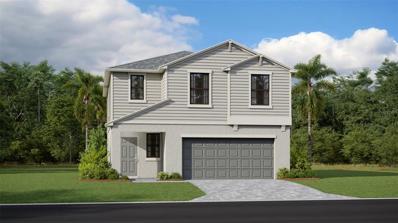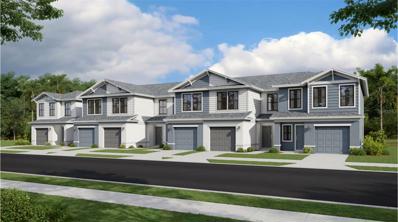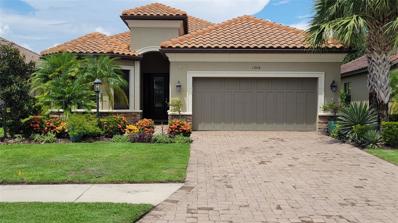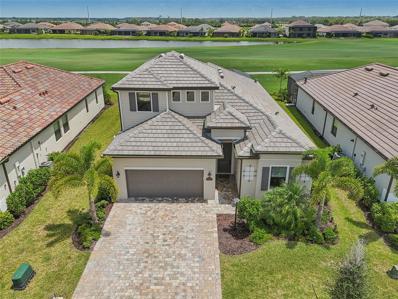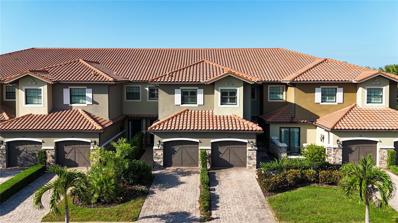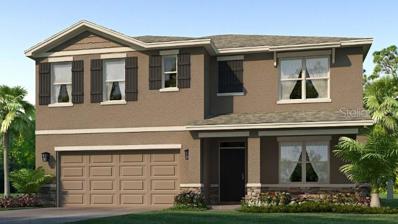Bradenton FL Homes for Sale
- Type:
- Townhouse
- Sq.Ft.:
- 1,464
- Status:
- Active
- Beds:
- 3
- Lot size:
- 0.05 Acres
- Year built:
- 2024
- Baths:
- 3.00
- MLS#:
- T3550924
- Subdivision:
- Star Farms At Lakewood Ranch
ADDITIONAL INFORMATION
Under Construction. ALL CLOSING COSTS PAID and special interest rates available with the use of preferred lender until November 30th. See an on-site sales consultant for more details. Star Farms at Lakewood Ranch is D.R. Horton's premier destination located in the award-winning master-planned community of Lakewood Ranch. This townhome features 3 bedrooms, 2.5 bathrooms, and a 1-car garage, all in a spacious 1,464 sq. ft. area. As you enter the home, you will find a foyer as well as a powder room. Beyond that is the open-concept kitchen and living area, which includes countertop seating and ample space for a dining table. Upstairs, you'll find the primary bedroom with a walk-in closet and an en suite bathroom featuring a double-bowl vanity. You'll also find two additional bedrooms available, each with ample closet space. The hallway conveniently houses another full bathroom and an upstairs laundry room. Discover why the Pearson Townhome will be the perfect fit for your next move! All homes will include luxury vinyl plank flooring in the main living areas, quartz countertops throughout, stainless steel appliances, and much more! All of our homes feature all-concrete block construction on the first and second floors and D.R. Horton’s state-of-the-art Smart Home Automation system. The first phase of The Resort Club amenity center is NOW OPEN, including Trade Route Coffee Kitchen, Resort Style Pool, Fitness Center, Athletic Performance Center, and Pet Park. Future phases of The Resort Club will include a Poolside Bar & Grill, Outdoor Activities Area, The Event Center, and The Terrace Chef’s Patio. Future amenity centers, Junction Place & Cabana Corner, will include a Baseball Field, Tennis, Pickleball & Basketball Courts, Golf Cart Parking, Playground, Clubhouse, Resort Pools & Splash Pad, Poolside Cabanas, Sand Volleyball, Poolside Grilling, Pet Park and more. Let America’s #1 Builder help you attain your piece of The Ranch at Star Farms at Lakewood Ranch.
- Type:
- Townhouse
- Sq.Ft.:
- 1,464
- Status:
- Active
- Beds:
- 3
- Lot size:
- 0.05 Acres
- Year built:
- 2024
- Baths:
- 3.00
- MLS#:
- T3550911
- Subdivision:
- Star Farms At Lakewood Ranch
ADDITIONAL INFORMATION
Under Construction. MOVE IN READY! ALL CLOSING COSTS PAID, special interest rates and price reductions available until November 30th. Must use preferred lender to receive closing cost contributions and special interest rates. See an on-site sales consultant for more details. Star Farms at Lakewood Ranch is D.R. Horton's premier destination located in the award-winning master-planned community of Lakewood Ranch. This townhome features 3 bedrooms, 2.5 bathrooms, and a 1-car garage, all in a spacious 1,464 sq. ft. area. As you enter the home, you will find a foyer as well as a powder room. Beyond that is the open-concept kitchen and living area, which includes countertop seating and ample space for a dining table. Upstairs, you'll find the primary bedroom with a walk-in closet and an en suite bathroom featuring a double-bowl vanity. You'll also find two additional bedrooms available, each with ample closet space. The hallway conveniently houses another full bathroom and an upstairs laundry room. Discover why the Pearson Townhome will be the perfect fit for your next move! All homes will include luxury vinyl plank flooring in the main living areas, quartz countertops throughout, stainless steel appliances, and much more! All of our homes feature all-concrete block construction on the first and second floors and D.R. Horton’s state-of-the-art Smart Home Automation system. The first phase of The Resort Club amenity center is NOW OPEN, including Trade Route Coffee Kitchen, Resort Style Pool, Fitness Center, Athletic Performance Center, and Pet Park. Future phases of The Resort Club will include a Poolside Bar & Grill, Outdoor Activities Area, The Event Center, and The Terrace Chef’s Patio. Future amenity centers, Junction Place & Cabana Corner, will include a Baseball Field, Tennis, Pickleball & Basketball Courts, Golf Cart Parking, Playground, Clubhouse, Resort Pools & Splash Pad, Poolside Cabanas, Sand Volleyball, Poolside Grilling, Pet Park and more. Let America’s #1 Builder help you attain your piece of The Ranch at Star Farms at Lakewood Ranch.
- Type:
- Townhouse
- Sq.Ft.:
- 1,464
- Status:
- Active
- Beds:
- 3
- Lot size:
- 0.05 Acres
- Year built:
- 2024
- Baths:
- 3.00
- MLS#:
- T3550903
- Subdivision:
- Star Farms At Lakewood Ranch
ADDITIONAL INFORMATION
Under Construction. MOVE IN READY! ALL CLOSING COSTS PAID, special interest rates and price reductions available until November 30th. Must use preferred lender to receive closing cost contributions and special interest rates. See an on-site sales consultant for more details. Star Farms at Lakewood Ranch is D.R. Horton's premier destination located in the award-winning master-planned community of Lakewood Ranch. This townhome features 3 bedrooms, 2.5 bathrooms, and a 1-car garage, all in a spacious 1,464 sq. ft. area. As you enter the home, you will find a foyer as well as a powder room. Beyond that is the open-concept kitchen and living area, which includes countertop seating and ample space for a dining table. Upstairs, you'll find the primary bedroom with a walk-in closet and an en suite bathroom featuring a double-bowl vanity. You'll also find two additional bedrooms available, each with ample closet space. The hallway conveniently houses another full bathroom and an upstairs laundry room. Discover why the Pearson Townhome will be the perfect fit for your next move! All homes will include luxury vinyl plank flooring in the main living areas, quartz countertops throughout, stainless steel appliances, and much more! All of our homes feature all-concrete block construction on the first and second floors and D.R. Horton’s state-of-the-art Smart Home Automation system. The first phase of The Resort Club amenity center is NOW OPEN, including Trade Route Coffee Kitchen, Resort Style Pool, Fitness Center, Athletic Performance Center, and Pet Park. Future phases of The Resort Club will include a Poolside Bar & Grill, Outdoor Activities Area, The Event Center, and The Terrace Chef’s Patio. Future amenity centers, Junction Place & Cabana Corner, will include a Baseball Field, Tennis, Pickleball & Basketball Courts, Golf Cart Parking, Playground, Clubhouse, Resort Pools & Splash Pad, Poolside Cabanas, Sand Volleyball, Poolside Grilling, Pet Park and more. Let America’s #1 Builder help you attain your piece of The Ranch at Star Farms at Lakewood Ranch.
- Type:
- Townhouse
- Sq.Ft.:
- 1,463
- Status:
- Active
- Beds:
- 3
- Lot size:
- 0.08 Acres
- Year built:
- 2024
- Baths:
- 3.00
- MLS#:
- T3550890
- Subdivision:
- Star Farms At Lakewood Ranch
ADDITIONAL INFORMATION
Under Construction. This home is eligible for up to $25,000 towards Flex Cash & Closing Costs through 09/29/2024. Star Farms at Lakewood Ranch is D.R. Horton's premier destination located in the award-winning master-planned community of Lakewood Ranch. This townhome features 3 bedrooms, 2.5 bathrooms, and a 1-car garage, all in a spacious 1,463 sq. ft. area. As you enter the home, you will find a foyer as well as a powder room. Beyond that is the open-concept kitchen and living area, which includes countertop seating and ample space for a dining table. Upstairs, you'll find the primary bedroom with a walk-in closet and an en-suite bathroom featuring a double-bowl vanity. You'll also find two additional bedrooms available, each with ample closet space. The hallway conveniently houses another full bathroom and an upstairs laundry room. Discover why the Pearson Townhome will be the perfect fit for your next move! All homes will include luxury vinyl plank flooring in the main living areas, quartz countertops throughout, stainless steel appliances, and much more! All of our homes feature all-concrete block construction on the first and second floors and D.R. Horton’s state-of-the-art Smart Home Automation system. The first phase of The Resort Club amenity center is NOW OPEN, including Trade Route Coffee Kitchen, Resort Style Pool, Fitness Center, Athletic Performance Center, and Pet Park. Future phases of The Resort Club will include a Poolside Bar & Grill, Outdoor Activities Area, The Event Center, and The Terrace Chef’s Patio. Future amenity centers, Junction Place & Cabana Corner, will include a Baseball Field, Tennis, Pickleball & Basketball Courts, Golf Cart Parking, Playground, Clubhouse, Resort Pools & Splash Pad, Poolside Cabanas, Sand Volleyball, Poolside Grilling, Pet Park and more. Let America’s #1 Builder help you attain your piece of The Ranch at Star Farms at Lakewood Ranch.
- Type:
- Single Family
- Sq.Ft.:
- 2,508
- Status:
- Active
- Beds:
- 3
- Lot size:
- 0.21 Acres
- Year built:
- 2018
- Baths:
- 3.00
- MLS#:
- A4621088
- Subdivision:
- Rosedale Add Ph I
ADDITIONAL INFORMATION
This Ashton Woods home impresses from the moment you step inside, with an open-concept design that seamlessly connects the heart of the home. The chef’s kitchen is equipped with quartz countertops, stainless steel appliances, an expansive island, and a walk-in pantry, flowing into the dining and living areas that are perfect for both daily living and entertaining. A versatile bonus room, bathed in natural light, offers an ideal space for a home office or study. The primary suite provides a luxurious retreat, complete with an en-suite bathroom featuring dual shower heads, granite countertops, and a custom walk-in closet. On the opposite side of the home, two additional bedrooms are connected by a well-appointed Jack and Jill bathroom, offering privacy and convenience. Step outside to your private oasis, where a screened lanai houses a heated pool, spa, and fully-equipped outdoor kitchen, creating the ultimate space for relaxation or entertaining and gatherings. The three-car tandem garage offers ample storage and added convenience, with crown molding, plantation shutters, and a state-of-the-art security system rounding out the home’s impressive features. Located just minutes from world-class shopping, dining, and the pristine Gulf beaches, this home combines luxury with a prime location. Experience the best of Florida living—schedule your private showing today. Purchase with peace of mind as the seller is offering a one-year home buyer's warranty.
$694,990
3814 Butte Trail Bradenton, FL 34211
- Type:
- Single Family
- Sq.Ft.:
- 2,537
- Status:
- Active
- Beds:
- 4
- Lot size:
- 0.25 Acres
- Year built:
- 2024
- Baths:
- 3.00
- MLS#:
- T3550872
- Subdivision:
- Star Farms At Lakewood Ranch
ADDITIONAL INFORMATION
One or more photo(s) has been virtually staged. Under Construction. ALL CLOSING COSTS PAID and special interest rates available with the use of preferred lender until November 30th. See an on-site sales consultant for more details. Star Farms at Lakewood Ranch is D.R. Horton's premier destination located in the award-winning master-planned community of Lakewood Ranch. Set within Southwest Florida's natural beauty and close to many popular area attractions, this 700-acre gated neighborhood will consist of 1,500 single-family homes, townhomes, and paired villas, all designed to meet the needs of today’s modern family. Star Farms is debuting our new Express Modern Series homes, ornamented with chic, contemporary exteriors and complete with matching trendy interior finishes. All homes will include luxury vinyl plank flooring in the main living areas, quartz countertops throughout, stainless steel appliances, and much more! All of our homes feature all-concrete block construction on the first and second floors and D.R. Horton’s state-of-the-art Smart Home Automation system. The first phase of The Resort Club amenity center is NOW OPEN, including Trade Route Coffee Kitchen, Resort Style Pool, Fitness Center, Athletic Performance Center, and Pet Park. Future phases of The Resort Club will include a Poolside Bar & Grill, Outdoor Activities Area, The Event Center, and The Terrace Chef’s Patio. Future amenity centers, Junction Place & Cabana Corner, will include a Baseball Field, Tennis, Pickleball & Basketball Courts, Golf Cart Parking, Playground, Clubhouse, Resort Pools & Splash Pad, Poolside Cabanas, Sand Volleyball, Poolside Grilling, Pet Park and more. Let America’s #1 Builder help you attain your piece of The Ranch at Star Farms at Lakewood Ranch.
- Type:
- Single Family
- Sq.Ft.:
- 2,787
- Status:
- Active
- Beds:
- 4
- Lot size:
- 0.18 Acres
- Year built:
- 2024
- Baths:
- 4.00
- MLS#:
- T3550866
- Subdivision:
- Star Farms At Lakewood Ranch
ADDITIONAL INFORMATION
One or more photo(s) has been virtually staged. Under Construction. ALL CLOSING COSTS PAID and special interest rates available with the use of preferred lender until November 30th. See an on-site sales consultant for more details. Star Farms at Lakewood Ranch is D.R. Horton's premier destination located in the award-winning master-planned community of Lakewood Ranch. Set within Southwest Florida's natural beauty and close to many popular area attractions, this 700-acre gated neighborhood will consist of 1,500 single-family homes, townhomes, and paired villas, all designed to meet the needs of today’s modern family. Star Farms is debuting our new Express Modern Series homes, ornamented with chic, contemporary exteriors and complete with matching trendy interior finishes. All homes will include luxury vinyl plank flooring in the main living areas, quartz countertops throughout, stainless steel appliances, and much more! All of our homes feature all-concrete block construction on the first and second floors and D.R. Horton’s state-of-the-art Smart Home Automation system. The first phase of The Resort Club amenity center is NOW OPEN, including Trade Route Coffee Kitchen, Resort Style Pool, Fitness Center, Athletic Performance Center, and Pet Park. Future phases of The Resort Club will include a Poolside Bar & Grill, Outdoor Activities Area, The Event Center, and The Terrace Chef’s Patio. Future amenity centers, Junction Place & Cabana Corner, will include a Baseball Field, Tennis, Pickleball & Basketball Courts, Golf Cart Parking, Playground, Clubhouse, Resort Pools & Splash Pad, Poolside Cabanas, Sand Volleyball, Poolside Grilling, Pet Park and more. Let America’s #1 Builder help you attain your piece of The Ranch at Star Farms at Lakewood Ranch.
- Type:
- Single Family
- Sq.Ft.:
- 1,665
- Status:
- Active
- Beds:
- 4
- Lot size:
- 0.11 Acres
- Year built:
- 2024
- Baths:
- 2.00
- MLS#:
- T3550841
- Subdivision:
- Star Farms At Lakewood Ranch
ADDITIONAL INFORMATION
Under Construction. ALL CLOSING COSTS PAID with the use of preferred lender until November 30th. See an on-site sales consultant for more details. Star Farms at Lakewood Ranch is D.R. Horton's premier destination located in the award-winning master-planned community of Lakewood Ranch. Set within Southwest Florida's natural beauty and close to many popular area attractions, this 700-acre gated neighborhood will consist of 1,500 single-family homes, townhomes, and paired villas, all designed to meet the needs of today’s modern family. Star Farms is debuting our new Express Modern Series homes, ornamented with chic, contemporary exteriors and complete with matching trendy interior finishes. All homes will include luxury vinyl plank flooring in the main living areas, quartz countertops throughout, stainless steel appliances, and much more! All of our homes feature all-concrete block construction on the first and second floors and D.R. Horton’s state-of-the-art Smart Home Automation system. The first phase of The Resort Club amenity center is NOW OPEN, including Trade Route Coffee Kitchen, Resort Style Pool, Fitness Center, Athletic Performance Center, and Pet Park. Future phases of The Resort Club will include a Poolside Bar & Grill, Outdoor Activities Area, The Event Center, and The Terrace Chef’s Patio. Future amenity centers, Junction Place & Cabana Corner, will include a Baseball Field, Tennis, Pickleball & Basketball Courts, Golf Cart Parking, Playground, Clubhouse, Resort Pools & Splash Pad, Poolside Cabanas, Sand Volleyball, Poolside Grilling, Pet Park and more. Let America’s #1 Builder help you attain your piece of The Ranch at Star Farms at Lakewood Ranch.
- Type:
- Single Family
- Sq.Ft.:
- 2,305
- Status:
- Active
- Beds:
- 4
- Lot size:
- 0.13 Acres
- Year built:
- 2024
- Baths:
- 3.00
- MLS#:
- T3550829
- Subdivision:
- Star Farms At Lakewood Ranch
ADDITIONAL INFORMATION
Under Construction. ALL CLOSING COSTS PAID and special interest rates available with the use of preferred lender until November 30th. See an on-site sales consultant for more details. Star Farms at Lakewood Ranch is D.R. Horton's premier destination located in the award-winning master-planned community of Lakewood Ranch. Set within Southwest Florida's natural beauty and close to many popular area attractions, this 700-acre gated neighborhood will consist of 1,500 single-family homes, townhomes, and paired villas, all designed to meet the needs of today’s modern family. Star Farms is debuting our new Express Modern Series homes, ornamented with chic, contemporary exteriors and complete with matching trendy interior finishes. All homes will include luxury vinyl plank flooring in the main living areas, quartz countertops throughout, stainless steel appliances, and much more! All of our homes feature all-concrete block construction on the first and second floors and D.R. Horton’s state-of-the-art Smart Home Automation system. The first phase of The Resort Club amenity center is NOW OPEN, including Trade Route Coffee Kitchen, Resort Style Pool, Fitness Center, Athletic Performance Center, and Pet Park. Future phases of The Resort Club will include a Poolside Bar & Grill, Outdoor Activities Area, The Event Center, and The Terrace Chef’s Patio. Future amenity centers, Junction Place & Cabana Corner, will include a Baseball Field, Tennis, Pickleball & Basketball Courts, Golf Cart Parking, Playground, Clubhouse, Resort Pools & Splash Pad, Poolside Cabanas, Sand Volleyball, Poolside Grilling, Pet Park and more. Let America’s #1 Builder help you attain your piece of The Ranch at Star Farms at Lakewood Ranch.
- Type:
- Single Family
- Sq.Ft.:
- 2,305
- Status:
- Active
- Beds:
- 4
- Lot size:
- 0.11 Acres
- Year built:
- 2024
- Baths:
- 3.00
- MLS#:
- T3550822
- Subdivision:
- Star Farms At Lakewood Ranch
ADDITIONAL INFORMATION
Under Construction. ALL CLOSING COSTS PAID and special interest rates available with the use of preferred lender until November 30th. See an on-site sales consultant for more details. Star Farms at Lakewood Ranch is D.R. Horton's premier destination located in the award-winning master-planned community of Lakewood Ranch. Set within Southwest Florida's natural beauty and close to many popular area attractions, this 700-acre gated neighborhood will consist of 1,500 single-family homes, townhomes, and paired villas, all designed to meet the needs of today’s modern family. Star Farms is debuting our new Express Modern Series homes, ornamented with chic, contemporary exteriors and complete with matching trendy interior finishes. All homes will include luxury vinyl plank flooring in the main living areas, quartz countertops throughout, stainless steel appliances, and much more! All of our homes feature all-concrete block construction on the first and second floors and D.R. Horton’s state-of-the-art Smart Home Automation system. The first phase of The Resort Club amenity center is NOW OPEN, including Trade Route Coffee Kitchen, Resort Style Pool, Fitness Center, Athletic Performance Center, and Pet Park. Future phases of The Resort Club will include a Poolside Bar & Grill, Outdoor Activities Area, The Event Center, and The Terrace Chef’s Patio. Future amenity centers, Junction Place & Cabana Corner, will include a Baseball Field, Tennis, Pickleball & Basketball Courts, Golf Cart Parking, Playground, Clubhouse, Resort Pools & Splash Pad, Poolside Cabanas, Sand Volleyball, Poolside Grilling, Pet Park and more. Let America’s #1 Builder help you attain your piece of The Ranch at Star Farms at Lakewood Ranch.
$549,990
5254 Rosado Run Bradenton, FL 34211
- Type:
- Single Family
- Sq.Ft.:
- 2,756
- Status:
- Active
- Beds:
- 4
- Lot size:
- 0.21 Acres
- Year built:
- 2024
- Baths:
- 3.00
- MLS#:
- T3550798
- Subdivision:
- Solera At Lakewood Ranch
ADDITIONAL INFORMATION
Under Construction. ALL CLOSING COSTS PAID and special interest rates available with the use of preferred lender until November 30th. See an on-site sales consultant for more details. This all-concrete block constructed home features a well-appointed kitchen which overlooks the living and dining areas and flows outdoors to a covered lanai. A flex space at the front of the home, and a guest room and full bath off the living area complete the first floor. Upstairs, the large Bedroom 1 is complete with Bathroom 1. Two additional bedrooms, a second full bath, and laundry room surround a spacious bonus room, perfect for work or for play. This home comes with installed range, microwave, and built-in dishwasher. Pictures, photographs, colors, features, and sizes are for illustration purposes only and will vary from the homes as built. Home and community information including pricing, included features, terms, availability and amenities are subject to change and prior sale at any time without notice or obligation. Room Feature: Linen Closet In Bath (Primary Bedroom).
- Type:
- Other
- Sq.Ft.:
- 1,557
- Status:
- Active
- Beds:
- 2
- Lot size:
- 0.13 Acres
- Year built:
- 2024
- Baths:
- 2.00
- MLS#:
- A4621473
- Subdivision:
- Lorraine Lakes Ph Iia
ADDITIONAL INFORMATION
Welcome to this stunning, nearly new villa in the desirable Lorraine Lakes community, nestled in the heart of Lakewood Ranch. This 3-bedroom, 2-bathroom home, offers a perfect blend of luxury and comfort. Enjoy the serenity of a conservation view with no rear neighbors from your spacious screened lanai. The third bedroom can be used as a Den or Office, featuring private double doors and a closet. The kitchen features elegant white cabinets, granite countertops, and a gas stove, perfect for the home chef. The living areas are adorned with beautiful tile flooring, and the living room boasts a stylish TV built-in with LED lighting and a cozy fireplace, creating a warm and inviting ambiance. The entryway welcomes you with a striking accent wall, setting the tone for the rest of the home. Additional features include a gas tankless water heater for efficiency and peace of mind. Lorraine Lakes is a vibrant community offering residents an extraordinary lifestyle with top-notch amenities, including pickleball and tennis courts, indoor and outdoor basketball courts, volleyball courts, a state-of-the-art gym, two pools, a splash pad for kids, and social amenities. Enjoy dining at the on-site restaurant with indoor and outdoor bars. This community truly has something for everyone! Don't miss the opportunity to make this beautiful villa your new home.
- Type:
- Single Family
- Sq.Ft.:
- 1,865
- Status:
- Active
- Beds:
- 3
- Lot size:
- 0.21 Acres
- Year built:
- 2015
- Baths:
- 2.00
- MLS#:
- A4621112
- Subdivision:
- Central Park Subphase D-1bb, D-2a & D-2b
ADDITIONAL INFORMATION
Welcome home to your beautiful, lakefront home in the highly desirable, gated community of Central Park in Lakewood Ranch. Three bedrooms + den/office, two full baths and a great room floor plan - no wasted space. With plenty of bright natural light, this open floor plan is perfect for entertaining - a spacious kitchen featuring white cabinetry, stainless appliances, a gas cooktop, quartz counters, stylish backsplash, above/below cabinet lighting and a large island. Upgrades include plantation shutters, beautiful tile throughout the main living space, tray ceilings and custom closets in each bedroom. The primary bedroom offers a lake view, dual vanities and a large glass-frame shower. A dedicated laundry room includes cabinets, a workspace and a utility closet. No neighbors behind you, private lanai overlooks the lake. *HOA COVERS: Gated Community, Community Manager, Common Grounds Maintenance, Trimming & Irrigation, Park & Pavilion, 2 Dog Parks, Playground & Splash Pad, Tennis Courts, Sports Field, and Social Events. Also, room to add pool. *LOCATION: CENTRALLY LOCATED. Just outside the gates are A rated schools : Gullett Elementary, Lakewood Ranch High School, Mona Jain Middle School, LECOM, & Manatee Tech East Campus. Minutes to shopping, tons of restaurants, grocery stores, gyms and salons. Close to Lakewood Ranch Main Street, plenty of walking trails and parks, Lakewood Ranch Hospital and not far from I-75, The Bradenton/Sarasota International Airport, University Town Center and top rated beaches. Come and live the Florida lifestyle that you have always dreamed of.
- Type:
- Townhouse
- Sq.Ft.:
- 1,745
- Status:
- Active
- Beds:
- 3
- Lot size:
- 0.1 Acres
- Year built:
- 2022
- Baths:
- 3.00
- MLS#:
- A4620907
- Subdivision:
- Woodleaf Hammock A Rep Of A Por O
ADDITIONAL INFORMATION
One or more photo(s) has been virtually staged. Welcome to 11440 Planetree Place, a highly desirable end-unit townhouse located behind the gates in Woodleaf Hammock, in the heart of Lakewood Ranch! This DR Horton built, three-bedroom, two and a half bath residence has been meticulously maintained and is ready for immediate occupancy. The serene setting of this sun-filled home offers both tranquility and beauty and the perfect blend of modern conveniences and contemporary updates. Enjoy an amazing green space right out your back door and screened lanai, with a wide-open natural tree line providing an extra level of privacy and security. The first floor offers an open floorplan with spacious kitchen, featuring stainless appliances and granite countertops. The island is convenient for entertaining and casual dining. The family room opens to the lanai and offers exceptional views of nature at its best. A half bath is conveniently located on the first floor for guests. Travel up the stairs to all bedrooms which include a large primary ensuite bedroom with two walk in closets. Both the Primary bedroom and guest bedroom #2 were updated in 2023 with beautiful new luxury vinyl flooring, adding a fresh, sleek touch to the generous size living spaces. Additionally, a new water filtration and water softener system was installed in 2023, ensuring the highest quality water throughout the home. The laundry room is also located on the second floor for your easy access. You will love the proximity to the incredible neighborhood amenities, including a beautiful community pool with chaise louge chairs for relaxing, a well equipped playground, dog park for the furry friends and pickleball/tennis courts which are just steps away from your front door! This home is perfect for those who frequently entertain visitors with a large guest parking lot conveniently located directly across the street from your front door! Whether you're relaxing at home or engaging in neighborhood activities, this property offers it all. Location is key with fabulous schools, terrific restaurants, exceptional beaches and easy access to all major roads and thoroughfares at your fingertips! Don’t miss the opportunity to live in a stress-free life in the heart of Lakewood Ranch! Don't let this one slip away, call for your private tour today!
- Type:
- Single Family
- Sq.Ft.:
- 3,666
- Status:
- Active
- Beds:
- 4
- Lot size:
- 0.19 Acres
- Baths:
- 4.00
- MLS#:
- R4908238
- Subdivision:
- Sweetwater In Lakewood Ranch
ADDITIONAL INFORMATION
Under Construction. Welcome to your own sweet retreat at 4611 Sweet Retreat Run, Bradenton, FL! This stunning 4-bedroom, 3.5-bathroom home is now available for sale, offering a perfect blend of comfort and luxury in a prime location. Situated in a peaceful neighborhood, this 2-story new construction home is the epitome of modern living. Built by M/I Homes, quality craftsmanship and attention to detail shine throughout its 3,651 square feet of living space. As you step inside, you're greeted by a spacious and inviting atmosphere with abundant natural light. The main floor features a well-appointed kitchen that is perfect for culinary enthusiasts or gatherings. The kitchen boasts sleek cabinetry and ample counter space for all your cooking needs. Each of the 4 bedrooms is designed to be a cozy sanctuary, providing ample space and comfort for relaxation. The 3 full bathrooms are elegantly finished with modern fixtures and luxurious touches, offering a spa-like experience right at home. For added convenience, this property includes a 3-car garage, ensuring that both residents and guests have plenty of room to park without hassle. The outdoor space of this property is perfect for unwinding or entertaining. Whether you enjoy a morning coffee on the lanai or hosting a barbecue in the spacious backyard, the possibilities are endless. In addition to the above, other miscellaneous details add to the appeal of this home, making it a truly exceptional find in the market. Located in Bradenton, FL, this property is conveniently situated near shopping centers, dining options, top-rated schools, and recreational facilities, providing residents with everything they need within reach. Don't miss this opportunity to own a beautiful home that offers the perfect balance of serenity and sophistication. Schedule a viewing today and experience the charm of 4611 Sweet Retreat Run for yourself!
- Type:
- Single Family
- Sq.Ft.:
- 2,583
- Status:
- Active
- Beds:
- 4
- Lot size:
- 0.16 Acres
- Baths:
- 3.00
- MLS#:
- R4908236
- Subdivision:
- Sweetwater In Lakewood Ranch
ADDITIONAL INFORMATION
Under Construction. Welcome home to the Daintree. Perfect for those desiring a spacious home, the Daintree offers four bedrooms, three bathrooms, a den, upstairs flex room, and a 2-car garage. Entering the extended foyer gives you a preview to how much space is available in the Daintree Grand stairs lead up to the second story, and a laundry room sits off to the side with cabinets for conveniently storing important items. Additional storage sits under the stairs, perfect for a drop room area or a closet to stow seasonal items. A bathroom and bedroom sit on the opposite side of the hallway, and the bedroom features two large windows and a full walk-in closet. Heading down the foyer, you enter the kitchen and great room area. The kitchen has plenty of beautiful cabinets and countertop space with a full walk-in pantry for easy, additional storage. A large center island offers a spot for high-back chairs and meal prep, and a breakfast area resides toward the back of the home by sliding glass doors that lead to the covered lanai. The great room is the perfect space for at-home entertaining and gatherings, and it allows for beautiful sightlines looking out of your home. Walk through sliding glass doors to the perfect Florida backyard. Off to the side of the main area, a den sits in a quiet and tranquil corner of the house. The owner's suite also sits on this wing of the house with plenty of windows that create an open and airy bedroom. Stepping inside the tranquil owner's bathroom, there are dual vanities, a separate water closet, linen closet and large walk-in closet. Heading back down the foyer and upstairs, the second story features a spacious loft. Turn this area into a play room or home theater for movie nights. With the loft open to below, it creates tons of height and makes the space feel even larger. A nook sits in the second story, perfect for a card game area or homework center. This plan features two bedrooms and a bathroom upstairs.
- Type:
- Single Family
- Sq.Ft.:
- 2,774
- Status:
- Active
- Beds:
- 4
- Lot size:
- 0.19 Acres
- Baths:
- 3.00
- MLS#:
- R4908235
- Subdivision:
- Sweetwater In Lakewood Ranch
ADDITIONAL INFORMATION
Under Construction. Welcome home to the Jackson. A spacious and elegant design, its layout includes four bedrooms, three bathrooms, a three-car garage with additional storage space, and a den with a separate mud room and utility room. As you walk in the Jackson, you step through a covered entry into a long foyer. A den sits at the beginning of the house, creating a light-filled space for work or play. Two large bedrooms sit on the other side with a full bathroom. At the end of a long hallway you are greeted by a large open-concept space. The kitchen offers ample countertop and cabinet storage with a full walk-in utility room. An informal dining nook site off to the side. With clear sightline, the kitchen opens out into the great room. Designed with maximum space for entertaining and gatherings, the great room is backed by huge sliding glass doors that lead to a covered lanai. The owner's suite has a tray ceiling while the bathroom offers double sinks, an enclosed shower space, a separate water closet, and a massive walk-in closet. The mud room provides a seamless transition from outdoors to indoors, featuring a three-car, tandem garage. The Jackson is an ideal choice for any homeowner, offering large and functional distinct spaces for every element of life.
- Type:
- Single Family
- Sq.Ft.:
- 2,195
- Status:
- Active
- Beds:
- 4
- Lot size:
- 0.16 Acres
- Baths:
- 3.00
- MLS#:
- R4908234
- Subdivision:
- Sweetwater In Lakewood Ranch
ADDITIONAL INFORMATION
Under Construction. Welcome to the Calusa. Boasting over 2,100 square-feet, this stunning four-bedroom, three-bathroom home is now available for sale. Located in a prime area, this property offers a spacious and modern living experience. Step inside this single-story home and prepare to be impressed by the high-quality craftsmanship and attention to detail. There is plenty of room for you and your loved ones to spread out and enjoy. The kitchen in this home features ample counter space and a sleek design that will make meal preparation a breeze. Whether you're hosting a dinner party or simply enjoying a cozy breakfast, this kitchen will be a hub of culinary delight. The bedrooms in this home provide a tranquil retreat for relaxation and rest. Spacious and well-designed, they allow plenty of room for furniture and personalization. You'll have no trouble making these bedrooms your own and turning them into cozy havens for a good night's sleep. Each of the three bathrooms in this house offers luxury and comfort. The well-appointed fixtures and stylish finishes add a touch of elegance to the space. With multiple bathrooms, getting ready in the mornings will be a seamless and stress-free experience. In addition, this property has a two-car garage, providing ample space for parking and storage. You'll have peace of mind knowing your vehicles are protected and secure. This house is located in a sought-after neighborhood in Lakewood Ranch, Florida. The area is known for its friendly and welcoming community, making it a perfect place to call home. Residents enjoy easy access to local amenities, including shopping, dining, parks, and entertainment options, all within a short distance. This property combines quality, comfort, and convenience in one remarkable package.
- Type:
- Single Family
- Sq.Ft.:
- 2,216
- Status:
- Active
- Beds:
- 5
- Lot size:
- 0.08 Acres
- Baths:
- 3.00
- MLS#:
- T3550256
- Subdivision:
- Aurora At Lakewood Ranch
ADDITIONAL INFORMATION
Under Construction. Aurora is a new masterplan of single-family homes and townhomes available for sale in Lakewood Ranch, ranked the #1 community for all ages in the nation for five consecutive years. In addition to a full lawn maintenance package, homeowners will enjoy access to an onsite swimming pool, a playground and a fishing lake for outdoor fun. This new two-story home features a spacious open-concept design situated among the Great Room, dining room and kitchen, perfect for seamless everyday living. The second level hosts a versatile loft surrounded by all five bedrooms, including the owner’s suite with a convenient full-sized bathroom. At the front of the home is a two-car garage for ample storage room. Prices and features may vary and are subject to change. Photos are for illustrative purposes only. Estimated delivery date is early to mid 2025.
- Type:
- Single Family
- Sq.Ft.:
- 1,871
- Status:
- Active
- Beds:
- 4
- Lot size:
- 0.09 Acres
- Baths:
- 3.00
- MLS#:
- T3550251
- Subdivision:
- Aurora At Lakewood Ranch
ADDITIONAL INFORMATION
Under Construction. Aurora is a new masterplan of single-family homes and townhomes available for sale in Lakewood Ranch, ranked the #1 community for all ages in the nation for five consecutive years. In addition to a full lawn maintenance package, homeowners will enjoy access to an onsite swimming pool, a playground and a fishing lake for outdoor fun. This two-story home boasts a great layout with the first floor dedicated to shared moments. A long foyer leads into an open layout shared by the kitchen with island, dining room and family room. Upstairs is a versatile loft surrounded by all four bedrooms, including the lavish owner’s suite. Prices and features may vary and are subject to change. Photos are for illustrative purposes only. Estimated delivery date is Feb/Mar 2025.
- Type:
- Townhouse
- Sq.Ft.:
- 1,347
- Status:
- Active
- Beds:
- 3
- Lot size:
- 0.04 Acres
- Year built:
- 2024
- Baths:
- 3.00
- MLS#:
- T3550243
- Subdivision:
- Aurora Sub
ADDITIONAL INFORMATION
Under Construction. Aurora is a new masterplan of single-family homes and townhomes available for sale in Lakewood Ranch, ranked the #1 community for all ages in the nation for five consecutive years. In addition to a full lawn maintenance package, homeowners will enjoy access to an onsite swimming pool, a playground and a fishing lake for outdoor fun. This two-story townhome features an open layout among the kitchen, dining room and Great Room with sliding doors that extend to the outdoor patio. On the second floor are all three bedrooms, including the owner’s suite with a private bathroom. Prices and features may vary and are subject to change. Photos are for illustrative purposes only. Estimated delivery date is Nov/Dec 2024.
$1,250,000
13908 Messina Loop Bradenton, FL 34211
- Type:
- Single Family
- Sq.Ft.:
- 2,392
- Status:
- Active
- Beds:
- 3
- Lot size:
- 0.19 Acres
- Year built:
- 2017
- Baths:
- 3.00
- MLS#:
- T3550204
- Subdivision:
- Esplanade Ph V Subphases A,b,c,d,e&f
ADDITIONAL INFORMATION
Taylor Morrisons most popular floor plan - 'Lazio' ... Lawn care included in HOA This home is an extended 'Lazio' 2400 sq/ft .. with pool & outdoor kitchen, Full Golf Membership, bay windows in front & back, extended kitchen, extended lanai(facing north for optimal usage year round!), & extended insulated garage with 2 overhead storage units. Enjoy the convenience and luxury of living in a master-planned golf community, known for its exceptional amenities and also built hurricane-proof! Lakewood Ranch has been recognized as the #1 community for seven consecutive years, presenting a range of recreational options including pickleball, golf, tennis and a fine dining restaurant. This gated community ensures privacy and security, making it an ideal choice for your next home. This property not only provides resort amenities and comfort but also stands strong against the elements. (Did not lose electricity during recent hurricanes Helene and Milton!)
$1,199,900
5713 Cheech Glen Lakewood Ranch, FL 34211
- Type:
- Single Family
- Sq.Ft.:
- 2,868
- Status:
- Active
- Beds:
- 4
- Lot size:
- 0.18 Acres
- Year built:
- 2022
- Baths:
- 4.00
- MLS#:
- A4620900
- Subdivision:
- Lakewood National Golf Culb Ph Ii
ADDITIONAL INFORMATION
This expansive 2022-built Catalina model in Lakewood National offers 2,868 square feet, featuring 4 bedrooms and 4 full baths. While it shares the floor plan of the highly sought-after Maria model, this home adds a second-floor bonus space, enhancing its versatility. The widened driveway, expanded by 6 feet, provides extra ease of access to vehicles. Custom-built shelving in all bedroom closets makes moving in effortless. Upon entering, you'll find two distinct sleeping quarters. To the right, two bedrooms are connected by a Jack-and-Jill bathroom; one of these is currently an office, complete with a custom Murphy bed system hidden behind elegant bookcases and featuring gorgeous wood floors. To the left, a hallway leads to the laundry room with access to a 2-car garage equipped with custom ceiling storage racks, and a third bedroom with an ensuite full bath. The upstairs bonus space, complete with a wet bar and full bath, offers endless possibilities: it could serve as a game room, family room, office, guest suite, or exercise room. The open-concept main living area, highlighted by stylish tile plank flooring, is perfect for entertaining. The spacious kitchen features stainless steel appliances, quartz countertops, abundant cabinetry, a large island, and a walk-in pantry. The dining and family rooms overlook the summer kitchen, pool, and spa, offering breathtaking golf course views and stunning sunrises. The outdoor living space can be further expanded by 10 feet with a retractable automatic sunshade. The primary bedroom, located at the back of the home, provides privacy and beautiful lanai views through sliding glass doors. Two custom closet systems make organizing a breeze. The luxurious ensuite bathroom includes a walk-in shower with frameless glass, a deep soaking tub, an expansive double-sink vanity, a separate water closet, and a linen closet. Situated on the Piper course at hole #6, this home is part of the Lakewood National Golf Club, the only 36-hole Arnold Palmer-designed golf community in Lakewood Ranch. The fully built-out neighborhood ensures that every owner enjoys access to golf and resort-style amenities. The home also features impact-rated windows, with furnishings potentially available for purchase under a separate contract. Beyond the home, the amenity center offers a range of luxuries: a beach-entry lagoon pool with lap lanes and a waterfall, casual poolside dining, a Tiki bar, luxury spa services, and a fitness center. The Grand Clubhouse provides both indoor and outdoor fine dining options, along with a bar. Tennis, pickleball, bocce courts, and world-class practice facilities are all within reach in this gated community with 24-hour roaming security. As a resident, you'll also enjoy membership to the 36-hole Arnold Palmer-designed golf course. Living in Lakewood Ranch is more than just owning a home; it’s embracing a lifestyle. This award-winning master-planned community is one of the nation’s most desirable, known for its vibrant atmosphere, top-rated schools, and abundant amenities. With over 150 miles of trails, parks, and lakes, outdoor enthusiasts have endless opportunities for recreation. Year-round events, from farmers' markets to concerts, foster a strong sense of community. Enjoy convenient access to shopping, dining, and entertainment, as well as world-class healthcare facilities. Families will appreciate the highly rated public and private schools, making it the perfect place to call home.
- Type:
- Condo
- Sq.Ft.:
- 1,627
- Status:
- Active
- Beds:
- 2
- Lot size:
- 0.34 Acres
- Year built:
- 2015
- Baths:
- 2.00
- MLS#:
- T3550286
- Subdivision:
- Esplanade Lakewood Ranch P Saracina
ADDITIONAL INFORMATION
NO DAMAGE AFTER BOTH HURRICANES!! EVEN THE POWER STAYED STRONG!! Welcome to your perfect retreat in the heart of Lakewood Ranch! This beautifully designed 2-bedroom, 2-bathroom condo offers a blend of comfort, style, and tranquility that’s hard to find. Whether you’re a first-time homebuyer, looking to downsize, or seeking a seasonal escape, this home has everything you need. Step into a bright and open floor plan that effortlessly combines modern living with cozy comfort. The living area is perfect for both relaxing and entertaining, with plenty of natural light and a seamless flow into the dining and kitchen areas. The kitchen is a chef’s dream, featuring stainless steel appliances, ample counter space, and elegant cabinetry. Both bedrooms are generously sized, offering peace and privacy. The primary suite includes a walk-in closet and an en-suite bathroom, providing a private sanctuary within your home. The second bedroom is perfect for guests or could be used as a home office or hobby room. One of the standout features of this unit is the serene view with no backyard neighbors. Enjoy your morning coffee or evening relaxation on the private patio, where you can take in the peaceful surroundings and lush greenery. It’s the perfect spot to unwind and enjoy the Florida lifestyle. This unit also comes with a 1-car garage, providing both convenience and added security. Whether you’re heading out for a day of adventure or simply running errands, you’ll appreciate the easy access to your vehicle and extra storage space. Living in Lakewood Ranch means you’re part of a vibrant and welcoming community. With top-rated schools, beautiful parks, great golfing, shopping, dining, and entertainment just minutes away, you’ll have everything you need right at your doorstep. Plus, the area’s pristine beaches are just a short drive away. Contact us today to schedule a private showing and see for yourself why this could be your perfect home in Lakewood Ranch.
- Type:
- Single Family
- Sq.Ft.:
- 2,605
- Status:
- Active
- Beds:
- 5
- Lot size:
- 0.14 Acres
- Year built:
- 2024
- Baths:
- 3.00
- MLS#:
- T3549952
- Subdivision:
- Solera At Lakewood Ranch
ADDITIONAL INFORMATION
Under Construction. ALL CLOSING COSTS PAID and special interest rates available with the use of preferred lender until November 30th. See an on-site sales consultant for more details. This two story, all concrete block constructed home has a large open-concept downstairs with a kitchen overlooking the living room and dining room. The kitchen comes equipped with a refrigerator, electric range, microwave and built-in dishwasher. The first floor also features a flex room that provides an area for work or for play, a bedroom, full bathroom, and an outdoor patio. The second floor includes an expansive owner’s suite, three additional bedrooms that surround a second living area, a third full bathroom, and a laundry room equipped with a washer and dryer. Pictures, photographs, colors, features, and sizes are for illustration purposes only and will vary from the homes as built. Home and community information including pricing, included features, terms, availability and amenities are subject to change and prior sale at any time without notice or obligation.

Bradenton Real Estate
The median home value in Bradenton, FL is $368,200. This is lower than the county median home value of $460,700. The national median home value is $338,100. The average price of homes sold in Bradenton, FL is $368,200. Approximately 46.42% of Bradenton homes are owned, compared to 32.24% rented, while 21.34% are vacant. Bradenton real estate listings include condos, townhomes, and single family homes for sale. Commercial properties are also available. If you see a property you’re interested in, contact a Bradenton real estate agent to arrange a tour today!
Bradenton, Florida 34211 has a population of 54,918. Bradenton 34211 is less family-centric than the surrounding county with 21.6% of the households containing married families with children. The county average for households married with children is 21.81%.
The median household income in Bradenton, Florida 34211 is $50,084. The median household income for the surrounding county is $64,964 compared to the national median of $69,021. The median age of people living in Bradenton 34211 is 45.3 years.
Bradenton Weather
The average high temperature in July is 90.4 degrees, with an average low temperature in January of 51.5 degrees. The average rainfall is approximately 54.2 inches per year, with 0 inches of snow per year.
