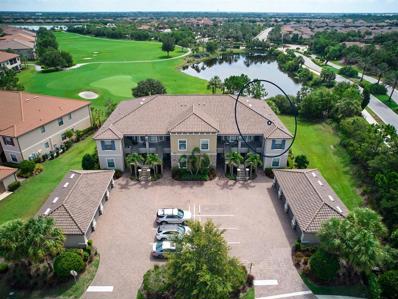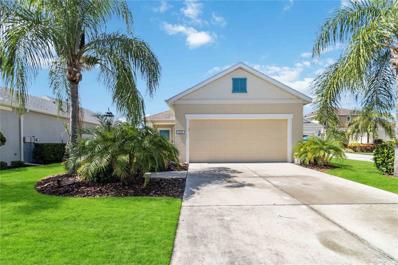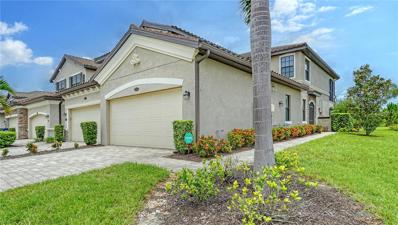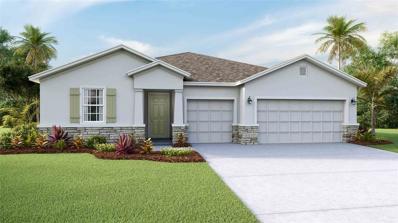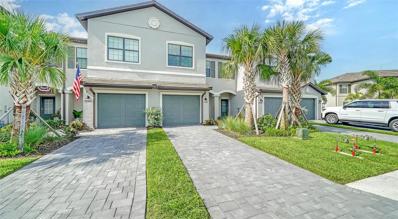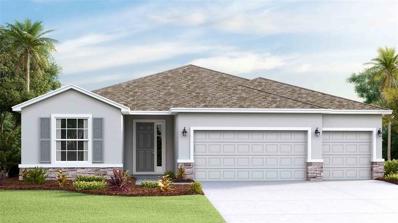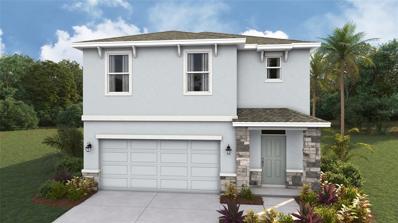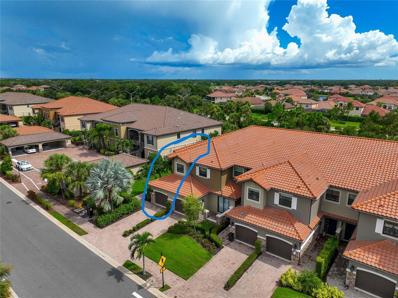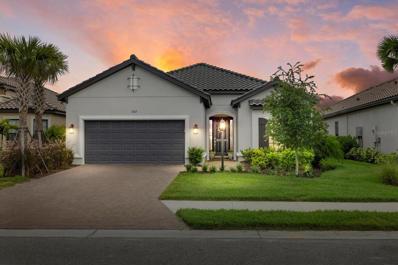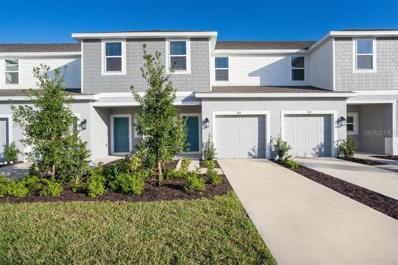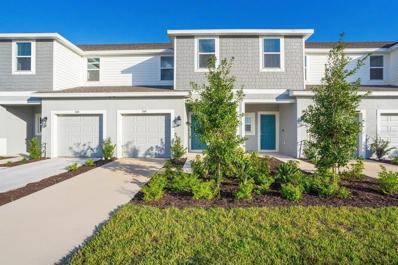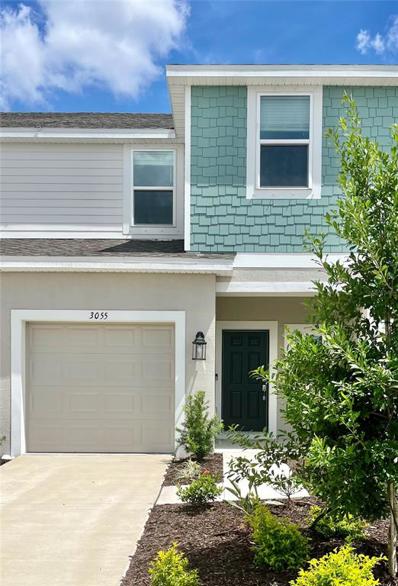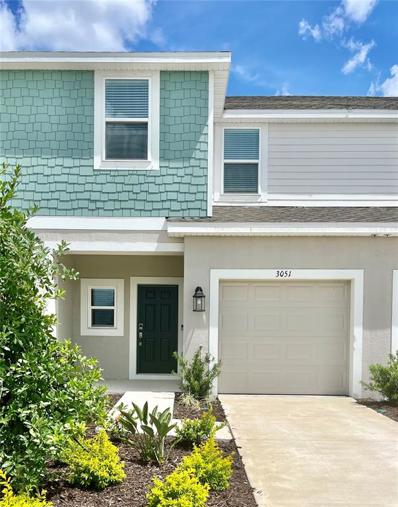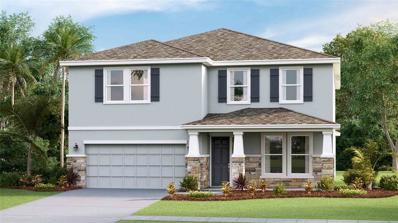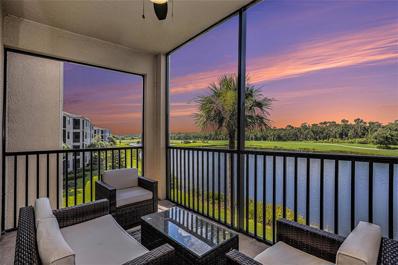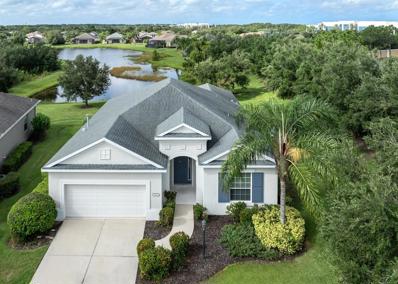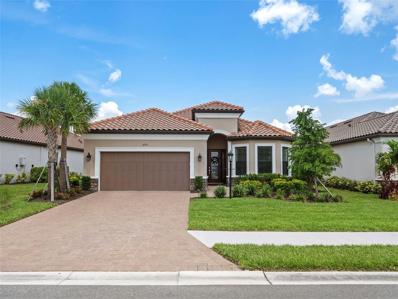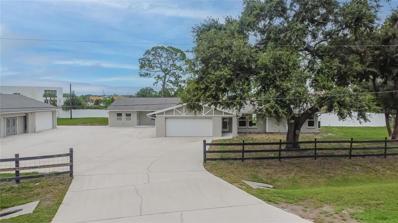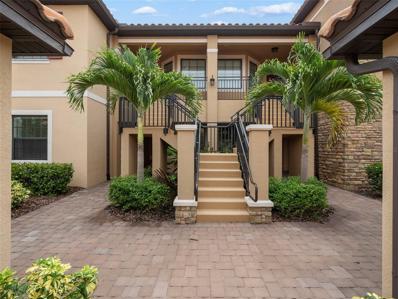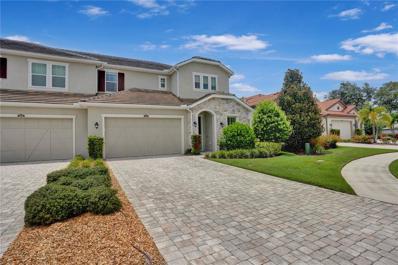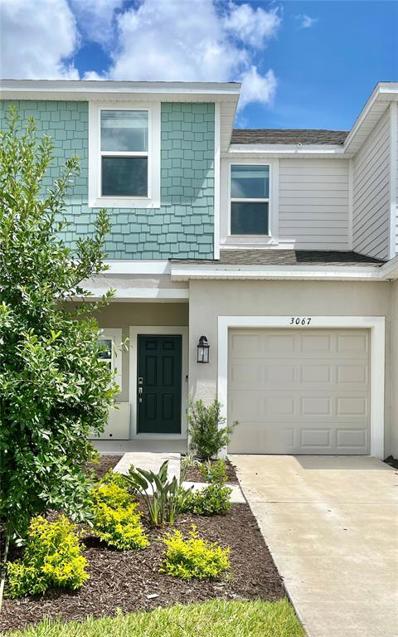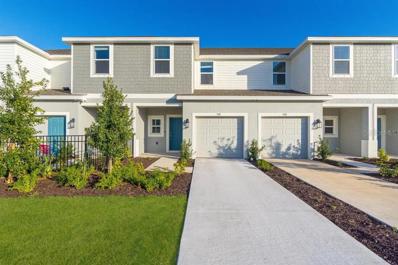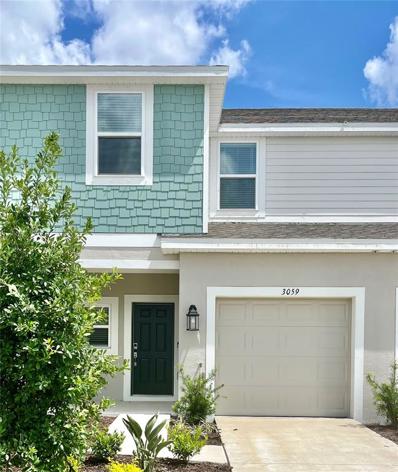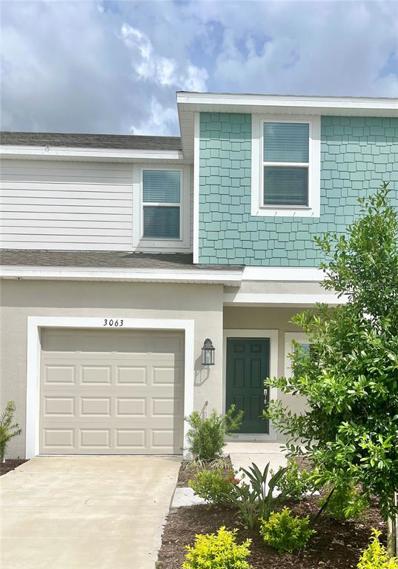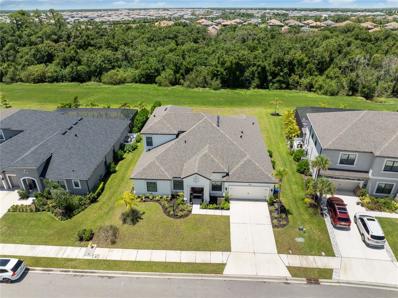Bradenton FL Homes for Sale
- Type:
- Condo
- Sq.Ft.:
- 1,632
- Status:
- Active
- Beds:
- 2
- Year built:
- 2018
- Baths:
- 2.00
- MLS#:
- A4616945
- Subdivision:
- Bacciano Ii At Esplanade Lwr Ph 20
ADDITIONAL INFORMATION
Discover this fully furnished end-residence on the 2nd floor with lake and golf course views. Enjoy the added privacy in this prime location with no neighboring buildings on the side of the unit. In a gated resort golf community, indulge in luxury living with Taylor Morrison's sought-after Avanti VII floor plan, which offers a modern great room layout with 2 bedrooms, a den, and 2 bathrooms. Own the convenience of a deeded 1-car garage and access to the prestigious Esplanade Golf & Country Club at Lakewood Ranch. The home's interior boasts soaring ceilings, crown moldings, designer fixtures, recessed lighting, granite countertops, high-quality cabinetry, tiled flooring, and bedroom carpeting. Prepare to be charmed by the delightful kitchen with its cozy breakfast nook, ample antique white cabinets, and a practical pantry for all your storage needs. All the sleek stainless-steel appliances are included. Experience the beauty of granite countertops extending into bar seating for four, creating a perfect setting for entertaining in the expansive great room. Enjoy seamless indoor-outdoor living with 9-ft stacking sliding doors, linking the inside space with a covered and screened balcony overlooking stunning views of the pristine golf course and serene water vistas. The comfortable primary suite is nearby, with views and two large walk-in closets. The nicely appointed washroom features two sinks, a spacious walk-in shower, a water closet, and pocket doors for privacy. Discover another set of pocket doors within the guest wing, complete with a laundry room, a second bathroom, and another bedroom. Appreciate the versatility and functionality of the den/study as it adds the perfect touch. Get ready for a pre-wired home with the Vitex home automation system that would provide security, a reliable door camera, smart lighting, and a thermostat. As part of your master association fees, you have the privilege of golf membership and playing on an 18-hole championship course managed by Troon, the leader in premier luxury golf courses. Your membership includes the Troon Prive privileges and exclusive access to extraordinary golf and lifestyle benefits worldwide. Please visit www.TroonPrive.com for more details. Sharpen your skills at a first-rate driving range and explore fully stocked pro shops for golf and tennis. Six Har-Tru tennis courts, two pickleball courts, and two bocce ball courts await you. Unleash your competitive spirit and have a blast. Make a splash in not just one but four community pools! Dive into a world of tropical resort excitement with pool-side service from the Bahama Bar, zero-entry access, lap lanes, resistance options, and two jetted spas to take your aquatic experience to the next level. Transform your fitness routine at one of two fitness centers, one open 24/7. After a full day of play, relax at the Koquina Sand Spa with an array of services. Satisfy your appetite at either of the two distinguished restaurants with weekly live music. Are you looking for something we haven't mentioned? No problem! There are several additional options available for an extra fee. As part of the master-planned community of Lakewood Ranch, you are just minutes away from I-75, making an easy commute north or south. Lakewood Ranch boasts its own Main Street venues for boutique shopping, dining, and medical facilities, and it is just a short drive to the University Town Center Mall or the newest addition, the dynamic Town Center at Waterside.
- Type:
- Single Family
- Sq.Ft.:
- 1,156
- Status:
- Active
- Beds:
- 2
- Lot size:
- 0.22 Acres
- Year built:
- 2013
- Baths:
- 2.00
- MLS#:
- A4617165
- Subdivision:
- Central Park Subphase A-2b
ADDITIONAL INFORMATION
RARE FIND! This gorgeous, bright, and cozy home is situated on one of the largest and BEST LOTS in the Central Park community of Lakewood Ranch. The oversized premium lot with beautiful LAKEVIEWS sits on a cul-de-sac street with minimal traffic and provides plenty of space to add a pool, if desired, and still have more yard leftover to enjoy!! This Neal built Valor II home features 2 bedrooms, 2 bathrooms, and an open floorplan. ***Special Features: No Carpets, tile floors throughout with laminate flooring in the bedrooms, Epoxy flooring in the garage, NEW Hot Water Heater replaced in July 2024 (under warranty), Newer washer and dryer, gorgeous landscaping with tropical palm trees providing extra privacy, Extended back patio with screened cage enclosure and travertine pavers, Exterior freshly painted in 2023, Furniture optional*** Central Park is an amazing community featuring 10-acres of complimentary recreation including a splash pad, playground, concession stand, outdoor pavilion with picnic tables, 2 dog parks, tennis courts, sports fields, social events & clubs. Ideally located in the #1 master planned community of Lakewood Rach with easy access to local A+ rated schools, hospitals, medical facilities, hiking trails, kayaking, the polo field, Lakewood Ranch Main Street, UTC mall, many golf courses, Sarasota/Bradenton Airport, top rated gulf coast beaches, shops, dining, and more! ALL this and NO FLOOD ZONE. You won't want to miss this wonderful opportunity!
- Type:
- Condo
- Sq.Ft.:
- 1,786
- Status:
- Active
- Beds:
- 3
- Year built:
- 2019
- Baths:
- 2.00
- MLS#:
- A4616585
- Subdivision:
- Coach Homes Ii At Lakewood National Ph 7
ADDITIONAL INFORMATION
Have you ever wanted to live in a gated golf community that had all the bells and whistles to go with it? Well here it is ! A wonderful first floor, end unit, Coach Home, located in the highly sought-after LAKEWOOD NATIONAL GOLF CLUB, a resort style community, with a neighborhood pool 2 doors over or just 2 blocks and you’re at the Country Club ( that’s right, all the bells and whistles) for year round living and enjoyment with golfing, pickleball, tennis, swimming at the resort style pool, working out in the fitness center or relaxing at the Country Club Tiki Bar and Restaurants, the community also provides a full-time activities director to keep your calendar filled with exciting events. Now this Coach Home has many wonderful things as well. An Open Floor Plan, 3 bedrooms, 2 baths, 2 car garage, with 1786 sq ft of living inside plus sliding glass doors leading out to a large, very private, screened in lanai backing to the conservation area . Just walking in, you will notice the open flow, tile throughout (no carpet), a custom built-in entertainment unit and a dream Kitchen. The Kitchen features gas cooking, all Stainless Steel appliances, a very large breakfast bar/island with white Quartz counters and large sink. It also features, white cabinets with soft close and under cabinet lighting, custom pull out shelving, LG appliances, French door Refrigerator and a large walk in pantry. The Open Floor plan flows beautifully, connecting the Kitchen, Dining Room and Great Room, great for entertaining with ease. The Primary Bedroom Ensuite is at opposite ends of the 2nd and 3rd bedrooms, and has sliding glass doors leading to the screened in lanai, 2 large, walk in closets with custom shelving and a big bathroom with 2 vanities, sinks, glass enclosed walk in shower, linen closet and a private water closet. Other features include a full laundry room with storage and 2 car garage with even more shelving for storage and space for your golf clubs. Included in your HOA fees are two 18-hole Arnold Palmer Golf Courses plus all the amenities listed above. This is a great opportunity to own here and live full time or rent out monthly when you are not in residence ( see HOA lease restrictions ).
- Type:
- Single Family
- Sq.Ft.:
- 2,787
- Status:
- Active
- Beds:
- 4
- Lot size:
- 0.17 Acres
- Year built:
- 2024
- Baths:
- 4.00
- MLS#:
- T3541751
- Subdivision:
- Star Farms At Lakewood Ranch
ADDITIONAL INFORMATION
One or more photo(s) has been virtually staged. MOVE IN READY! ALL CLOSING COSTS PAID, special interest rates and price reductions available until November 30th. Must use preferred lender to receive closing cost contributions and special interest rates. See an on-site sales consultant for more details. This one-story, all concrete block constructed home has a truly open concept plan, featuring a large great room, separate dining room, and well-appointed kitchen with dining area, all overlooking a covered lanai. This single story plan features two bedrooms at the front of the home which share a jack-and-jill full bathroom, as well as a multi-gen living space past the powder bath and laundry room. The owner's suite is located on the back of the home for privacy, offering beautiful views of the backyard. Pictures, photographs, colors, features, and sizes are for illustration purposes only and will vary from the homes as built. Home and community information including pricing, included features, terms, availability and amenities are subject to change and prior sale at any time without notice or obligation.
- Type:
- Townhouse
- Sq.Ft.:
- 1,925
- Status:
- Active
- Beds:
- 3
- Lot size:
- 0.06 Acres
- Year built:
- 2023
- Baths:
- 3.00
- MLS#:
- A4615835
- Subdivision:
- Lorraine Lakes Ph Iia
ADDITIONAL INFORMATION
Welcome to your dream townhouse in the amenity-rich community of Lorraine Lakes, Lakewood Ranch. Only one-year old, this practically new, maintenance-free, 1,925 square foot gem offers 3 spacious bedrooms, 2.5 baths, and a private garage, making it ideal for year-round living, vacationing or an investment opportunity. The main level features a modern kitchen, great room, half bath, walk-in pantry, large storage area, and sliders leading to a serene screened-in lanai. Upstairs, the primary en suite provides a private retreat, accompanied by two guest rooms, a full guest bath, and a laundry room with an included washer and dryer. Additional extras include a tankless water heater, Ring doorbell, and hurricane shutters for peace of mind. Enjoy the ultimate in resort-style living with gated security, two resort pools, a kid's splash pad, social club room, outdoor poolside bar, cafe, fitness center, arcade, and an on-site social director. Experience luxury, convenience, and endless entertainment in this stunning townhouse. With a convenient location, enjoy multiple shopping, dining and recreational options all just minutes away, as well as close proximity to beaches, several airports, medical facilities and great schools.
- Type:
- Single Family
- Sq.Ft.:
- 2,537
- Status:
- Active
- Beds:
- 4
- Lot size:
- 0.17 Acres
- Year built:
- 2024
- Baths:
- 3.00
- MLS#:
- T3541744
- Subdivision:
- Star Farms At Lakewood Ranch
ADDITIONAL INFORMATION
One or more photo(s) has been virtually staged. MOVE IN READY! ALL CLOSING COSTS PAID, special interest rates and price reductions available until November 30th. Must use preferred lender to receive closing cost contributions and special interest rates. See an on-site sales consultant for more details. This one-story, all concrete block constructed home has a truly open concept plan, featuring a large great room and a well-appointed kitchen with a dining area that flow out to a covered lanai. Bedroom 1 with an ensuite bath is located at the back of the home for privacy. Three additional spacious bedrooms, one with its own Bathroom 1 and walk-in closet, share the front part of the home, as well as a spacious laundry room with an extra storage closet. This home comes with an installed stainless-steel dishwasher, range, and microwave. Pictures, photographs, colors, features, and sizes are for illustration purposes only and will vary from the homes as built. Home and community information including pricing, included features, terms, availability, and amenities are subject to change and prior sale at any time without notice or obligation.
- Type:
- Single Family
- Sq.Ft.:
- 2,447
- Status:
- Active
- Beds:
- 5
- Lot size:
- 0.12 Acres
- Year built:
- 2024
- Baths:
- 3.00
- MLS#:
- T3541663
- Subdivision:
- Star Farms At Lakewood Ranch
ADDITIONAL INFORMATION
Under Construction. This home is eligible for up to $20,000 Flex Cash & Closing Cost Red Tag incentive available through 04/28/24. See sales consultant for more info. Star Farms at Lakewood Ranch is D.R. Horton's premier destination located in the award-winning master-planned community of Lakewood Ranch. Set within Southwest Florida's natural beauty and close to many popular area attractions, this 700-acre gated neighborhood will consist of 1,500 single-family homes, townhomes, and paired villas, all designed to meet the needs of today’s modern family. Star Farms is debuting our new Express Modern Series homes, ornamented with chic, contemporary exteriors and complete with matching trendy interior finishes. All homes will include luxury vinyl plank flooring in the main living areas, quartz countertops throughout, stainless steel appliances, and much more! All of our homes feature all-concrete block construction on the first and second floors and D.R. Horton’s state-of-the-art Smart Home Automation system. The first phase of The Resort Club amenity center is NOW OPEN, including Trade Route Coffee Kitchen, Resort Style Pool, Fitness Center, Athletic Performance Center, and Pet Park. Future phases of The Resort Club will include a Poolside Bar & Grill, Outdoor Activities Area, The Event Center, and The Terrace Chef’s Patio. Future amenity centers, Junction Place & Cabana Corner, will include a Baseball Field, Tennis, Pickleball & Basketball Courts, Golf Cart Parking, Playground, Clubhouse, Resort Pools & Splash Pad, Poolside Cabanas, Sand Volleyball, Poolside Grilling, Pet Park and more. Let America’s #1 Builder help you attain your piece of The Ranch at Star Farms at Lakewood Ranch.
- Type:
- Condo
- Sq.Ft.:
- 2,184
- Status:
- Active
- Beds:
- 3
- Year built:
- 2016
- Baths:
- 3.00
- MLS#:
- A4616305
- Subdivision:
- Esplanade Lakewood Ranch
ADDITIONAL INFORMATION
**Gated, Golf & Tennis Community, Maintenance Free, 2184 Sq Ft, 3 BDs, 3 Full Baths, Corner Unit w/ Additional Windows, NON GOLF unit, Corner Sliders on Lanai, Hurricane Impact Windows & Doors, Attached Garage, 12 ft Trey Ceilings, Open Floor Plan, Luxury Amenities. This rarely available end-unit luxury coach home is located in the Lavish, guard-gated, maintenance-free golf community of Esplanade in Lakewood Ranch. Feels and lives like a single-family home but with the convenience of a condo. Managed by TROON, this golfing community is enhanced by Cliff Drysdale Tennis, offering top-tier golf and tennis amenities. The end unit features additional square footage, numerous windows, and a large corner opening lanai slider design. Spanning 2184 square feet on one floor, it includes 3 bedrooms and 3 full baths. Upon entering, you'll be captivated by the open floor plan featuring a sprawling great room with a cozy fireplace, custom built-ins, 12-foot tray ceilings, and plenty of natural light. Large corner sliders (only available to the end units) open to a private screened lanai, perfect for relaxation. Enjoy this luxury chef's kitchen boasting solid wood Blanc cabinets, a large granite island with a breakfast bar and storage cabinets on both sides, and stainless-steel appliances. The owner's suite offers a perfect retreat with ample space for a king-size bed and an ensuite bath with spa-like features, including dual granite sinks, an oversized walk-in shower with multiple heads including a rain hat, and a large walk-in his and hers closet. The split bedroom design ensures privacy between the owner's suite and the additional two bedrooms, one of which is an ensuite for guests welcoming them in true comfort. This home features 3 full bathrooms, a laundry room with cabinetry and a sink for convenience, and an attached oversized one-car garage with space for storage. The unit DOES NOT include a golf membership, not burdening the new owner with additional HOA fees, but the new owner can still enjoy the golf & all the community amenities. These include the elite Esplanade championship golf course, a private clubhouse overlooking the 18th green with restaurants, two resort-style pools with spas, a luxury full-service salon, an outdoor Bahama bar, a wellness center with state-of-the-art gym equipment, 6 Har-Tru tennis courts, 8 pickleball courts, community interest groups, dance classes, book clubs, billiards, playgrounds, dog parks, and more. Located in Lakewood Ranch, one of the fastest-growing, top-rated communities in the US, this home offers luxury living near restaurants, shopping malls, entertainment, and beautiful beaches. Call today for a private tour…..
$1,450,000
3107 Vittorio Court Bradenton, FL 34211
- Type:
- Single Family
- Sq.Ft.:
- 2,479
- Status:
- Active
- Beds:
- 4
- Lot size:
- 0.18 Acres
- Year built:
- 2023
- Baths:
- 3.00
- MLS#:
- A4616690
- Subdivision:
- Azario Esplanade Ph Iii Subph D
ADDITIONAL INFORMATION
*GOLF MEMBERSHIP INCLUDED* Discover the ultimate in luxury living at this exceptional RARE 4 bed, plus den, 3 bath, with POOL and 3 car tandem garage Lazio floor plan home in Esplanade at Azario, Lakewood Ranch's most coveted golf community, meticulously crafted by Taylor Morrison! Step into your dream lifestyle and tee off immediately with no waitlist on this breathtaking property. With this home comes an exclusive golf membership, giving you direct access to the community's 18-hole golf course and the opportunity to tee off immediately with no waitlist. Savor the serene lake right from your massive private extended lanai pool area, offering sweeping lake views that will leave you in awe. This stunning pool and spa is surrounded by travertine tile. Your master suite is your very own personal oasis, complete with an en suite boasting dual sinks and an expansive walk-in shower, designed for ultimate relaxation and rejuvenation. Prepare to be captivated by the stunning kitchen, featuring stainless steel appliances and a generous oversized island, perfect for entertaining loved ones or whipping up delicious meals. The open floor plan invites warmth and encourages effortless interaction between family and friends. Azario goes above and beyond, offering an array of state-of-the-art amenities tailored to your every desire. The community features a pro shop & Bunker bar, where golfers can unwind and enjoy a refreshing beverage after a round. The Aqua driving range provides an excellent space for practice, while the culinary center is coming soon which will cater to every taste bud. Stay active with pickleball and tennis courts, or relax in the spa and wellness center. The fitness center keeps you in tip-top shape, while on-site activities directors ensure there's always something fun and engaging for residents of all ages. Walking trails, community gardens, fire pit area, and meeting and activity center complete the picture of an idyllic lifestyle. Embrace the unparalleled maintenance-free luxury of Azario and immerse yourself in a world of endless possibilities. Come home to your very own piece of paradise and live the life you deserve!
- Type:
- Townhouse
- Sq.Ft.:
- 1,373
- Status:
- Active
- Beds:
- 3
- Year built:
- 2024
- Baths:
- 3.00
- MLS#:
- A4616867
- Subdivision:
- Townhomes At Azario
ADDITIONAL INFORMATION
MLS#A4616867 Ready Now! Welcome to the Jasmine townhome! With approximately 1,373 square feet of comfortable living space, this home features three bedrooms, two and a half baths, and a one-car garage. Enter from the inviting front porch into a cozy great room and an open kitchen with a large island, perfect for gatherings and everyday meals. The first floor also includes a handy half bath, the garage, and a spacious outdoor patio for relaxing or entertaining. Upstairs, you’ll find two bedrooms sharing a full bath, and a generous primary suite with a walk-in closet and a double vanity bathroom. The laundry area is also conveniently located on the second floor. There’s plenty of storage throughout, with under-stair space, a large pantry, a linen closet, and three bedroom closets. Welcome home!
- Type:
- Townhouse
- Sq.Ft.:
- 1,373
- Status:
- Active
- Beds:
- 3
- Year built:
- 2024
- Baths:
- 3.00
- MLS#:
- A4616866
- Subdivision:
- Townhomes At Azario
ADDITIONAL INFORMATION
MLS#A4616866 Ready Now! Step into the Jasmine townhome and discover a welcoming space of approximately 1,373 square feet. This cozy home features three bedrooms, two and a half baths, and a one-car garage. Begin your tour at the front porch, leading you into a delightful great room and an open kitchen with a large island, perfect for hosting friends or enjoying family meals. The first floor also has a convenient half bath, the garage, and a spacious outdoor patio for relaxing or entertaining. Upstairs, you’ll find two bedrooms sharing a full bath, and a roomy primary suite with a walk-in closet and a double vanity bathroom. The laundry area is also conveniently located on the second floor. Plus, there’s plenty of storage throughout, with under-stair space, a large pantry, a linen closet, and three bedroom closets. Welcome home!
- Type:
- Townhouse
- Sq.Ft.:
- 1,373
- Status:
- Active
- Beds:
- 3
- Year built:
- 2024
- Baths:
- 3.00
- MLS#:
- A4616864
- Subdivision:
- Townhomes At Azario
ADDITIONAL INFORMATION
Under Construction.MLS#A4616864 November Completion! REPRESENTATIVE PHOTOS ADDED. Welcome to the Jasmine townhome! This charming residence offers approximately 1,373 square feet of living space, including three bedrooms, two and a half baths, and a one-car garage. Enter from the front porch into the heart of the home, featuring a great room layout and an open kitchen with a large island, perfect for entertaining and everyday meals. The first floor includes a half bath, a one-car garage, and a spacious outdoor patio. Upstairs, you'll find two bedrooms with a full bath, along with a spacious primary suite that boasts a walk-in closet and a double vanity bathroom. The conveniently located laundry area is also on the second floor. Ample storage is available throughout, including under-stair storage, a large pantry, a linen closet, and three bedroom closets.
- Type:
- Townhouse
- Sq.Ft.:
- 1,373
- Status:
- Active
- Beds:
- 3
- Year built:
- 2024
- Baths:
- 3.00
- MLS#:
- A4616861
- Subdivision:
- Townhomes At Azario
ADDITIONAL INFORMATION
Under Construction.MLS#A4616861 November Completion! REPRESENTATIVE PHOTOS ADDED. Welcome to the Jasmine townhome, offering approximately 1,373 square feet of living space, three bedrooms, two and a half baths, and a one-car garage. Enter from the front porch into the heart of this charming home, featuring a great room plan and an open kitchen with a large island perfect for entertaining and everyday meals. The first level includes a half bath, a one-car garage, and a spacious outdoor patio. Upstairs, you'll find two bedrooms with a full bath and a spacious primary suite with a walk-in closet and double vanity bathroom. The conveniently located laundry area is also on the second floor. Ample storage is available throughout, including under-stair storage, a large pantry, a linen closet, and three bedroom closets.
- Type:
- Single Family
- Sq.Ft.:
- 3,313
- Status:
- Active
- Beds:
- 4
- Lot size:
- 0.14 Acres
- Year built:
- 2024
- Baths:
- 3.00
- MLS#:
- T3540899
- Subdivision:
- Solera At Lakewood Ranch
ADDITIONAL INFORMATION
Under Construction. ALL CLOSING COSTS PAID and special interest rates available with the use of preferred lender until November 30th. See an on-site sales consultant for more details. This two-story, all concrete block constructed home has a large open concept first floor with a kitchen overlooking the great room, dining area, and a covered lanai. A flex room at the entrance of the home, as well as a spacious guest bedroom and full bathroom, complete the first floor. Upstairs, Bedroom 1 with ensuite bathroom, three additional bedrooms, a third full bathroom, and a well-appointed laundry room surround a large bonus living room. This home comes with an installed stainless-steel dishwasher, electric range, and microwave. Pictures, photographs, colors, features, and sizes are for illustration purposes only and will vary from the homes as built. Home and community information including pricing, included features, terms, availability, and amenities are subject to change and prior sale at any time without notice or obligation. Room Feature: Linen Closet In Bath (Primary Bedroom).
- Type:
- Condo
- Sq.Ft.:
- 1,142
- Status:
- Active
- Beds:
- 2
- Year built:
- 2020
- Baths:
- 2.00
- MLS#:
- A4616976
- Subdivision:
- Terrace Iv At Lakewood National Ph Ii
ADDITIONAL INFORMATION
Discover your ideal retreat in this elegant TURNKEY FURNISHED 2-bedroom, 2-bath condo, perfectly situated in a prestigious golf community of Lakewood National in Lakewood Ranch, with world class amenities and resort style living. As you enter you are greeted with an open floor plan featuring 16” tile flooring, 10’ ceilings and crown molding. The kitchen is a chef's dream with quartz countertops, shaker style cabinets, stainless steel appliances, spacious island/breakfast bar. From the living room you can catch spectacular sunsets with a view overlooking the lake and Piper Golf course. The primary suite features an ensuite bathroom with a walk-in shower and spacious vanity, while the secondary bedroom offers its own adjacent bath for added convenience. This exceptional community boasts a 36-hole Arnold Palmer-designed golf course, state-of-the-art fitness center, resort-style pool, and full-service spa, all within a gated environment featuring 24-hour security. Enjoy the vibrant downtown Lakewood Ranch, filled with upscale bars, restaurants, and shops, while nature parks nearby cater to outdoor enthusiasts. With easy access to the Sarasota-Bradenton International Airport and the stunning beaches of Bradenton, Siesta Key, and Sarasota just under an hour away, this location offers the perfect blend of luxury, comfort, and convenience for any homeowner. Schedule a showing today!
- Type:
- Single Family
- Sq.Ft.:
- 2,148
- Status:
- Active
- Beds:
- 3
- Lot size:
- 0.32 Acres
- Year built:
- 2013
- Baths:
- 2.00
- MLS#:
- A4616981
- Subdivision:
- Central Park Subphase G-2a & G-2b
ADDITIONAL INFORMATION
One or more photo(s) has been virtually staged. Welcome to your dream home in the maintenance-free living section of Central Park, Lakewood Ranch! This stunning 3-bedroom, 2-bathroom house, spanning 2,148 square feet, is perfectly situated on a tranquil cul-de-sac, offering both privacy and a sense of community. Step inside and be greeted by an open-concept floor plan that seamlessly blends style and functionality. The spacious living area provides a welcoming space for family gatherings and entertaining guests. The modern kitchen, complete with high-end appliances, granite countertops, and ample storage, is a chef's delight. The master suite is a true retreat, featuring a generous walk-in closet and an en-suite bathroom with dual vanities. Two additional bedrooms offer plenty of space for family, guests, or a home office. Outside, the screened lanai and private backyard with a water view offer a serene oasis for relaxation and outdoor activities. Living on a cul-de-sac means minimal traffic, making it safer for children to play and providing a peaceful environment. Central Park amenities cater to all ages and interests. This gated community offers private swimming pools, two dogs parks, playground, splash park, picnic pavilions perfect for family gatherings and social events, tennis/pickle ball courts, baseball and soccer fields, and miles of walking and biking trails that weave through the community, providing ample opportunities for outdoor recreation. Located in the heart of Lakewood Ranch, this home is close to top-rated schools, shopping, dining, and entertainment options. Don't miss the opportunity to own this beautiful home in one of the most sought-after neighborhoods in Lakewood Ranch. Schedule a tour today and experience the perfect blend of luxury, comfort, and community!
$1,095,000
4719 Cassio Court Bradenton, FL 34211
- Type:
- Single Family
- Sq.Ft.:
- 2,313
- Status:
- Active
- Beds:
- 3
- Lot size:
- 0.18 Acres
- Year built:
- 2022
- Baths:
- 3.00
- MLS#:
- T3534853
- Subdivision:
- Azario Esplanade Ph Ii Subph C-o
ADDITIONAL INFORMATION
Welcome to Southwest Florida's premier community, Esplanade Azario, where luxury meets comfort in the highly acclaimed Lazio floor plan. Positioned on a tranquil lake-view lot, this beautifully landscaped residence embodies modern elegance and a relaxed lifestyle. Upon entry, discover the inviting ambiance created by high tray ceilings, crown molding, expansive 10-foot ceilings, and porcelain tile throughout. The centerpiece of the home is the gourmet kitchen, complete with maple cabinets, upgraded GE appliances, quartz countertops, upgraded cabinet drawers, extra knee high cabinets in the island, and a gas cooktop with a hood—an ideal space for both cooking and entertaining. The primary bedroom offers a serene escape with its bay window framing picturesque lake views. Its ensuite bathroom features a walk-in shower with an additional shower head, dual vanities, and a spacious walk-in closet. Two additional guest rooms, each with their own bathrooms featuring walk-in showers, ensure privacy and comfort for family and guests. A versatile den/office with French doors, complemented by a built-in desk and storage cabinets, provides a perfect retreat for work or relaxation. Step out onto the fully extended covered lanai to discover a full outdoor kitchen, a cozy gas fireplace, and breathtaking lake vistas—an ideal setting for outdoor gatherings and relaxation. Additional features include a well-appointed laundry room with upgraded cabinets and a sink, a 2-car garage with an additional 4-foot storage space, and extra storage racks, and landscape lighting. Esplanade Azario offers a wealth of resort-style amenities including a pool, Tiki Bar, Culinary Center, fitness facilities, spa services, tennis and pickleball courts, bocce ball courts, and dog parks. A dedicated Lifestyle Director ensures a vibrant community with activities for every interest. Experience the epitome of luxury living at Esplanade Azario. Schedule your private tour today and envision the exceptional lifestyle awaiting you in this remarkable home.
- Type:
- Single Family
- Sq.Ft.:
- 3,238
- Status:
- Active
- Beds:
- 5
- Lot size:
- 1.07 Acres
- Year built:
- 1977
- Baths:
- 3.00
- MLS#:
- T3541420
- Subdivision:
- Maple Grove Estates
ADDITIONAL INFORMATION
Come and experience this breathtaking custom home in the Maple Grove Estates, this home is stunning inside & out; and is ideally suited for the dynamic lifestyle of today’s upscale homeowner. It's nestled on a spectacular 1 acre fenced in lot has been upgraded on every level. This 1 story 4 car garage home has crown molding throughout the entire home. The main house features 3 bedrooms, and 2 full baths. The gourmet kitchen boasts an oversized island and breakfast bar, island stove, solid wood soft close cabinets with solid wood sliding drawers. This kitchen offers lots of storage, both wood and granite counter tops, built-in microwave, double ovens, canned lighting, custom tile back splash, update tile flooring and a separate entrance leading out to the backyard. The oversized spacious master retreat has lots of space and has a private entrance leading out to the garage area. The oversized master bathroom has a 1 of a kind custom stand up shower and electric sauna, 2 shower heads, full body sprayers, and a Jacuzzi tub, his and her dual vanities, and lots of storage. Upon entry to this home you will be blown away by open floor plan and the fantastic views from the formal living room, family room & dining room areas. A separate theatre room and family room areas have upgraded ceiling fans, new tile flooring, and are perfect when entertaining family and friends. The guest house offers 2 bedrooms, 1 bath, full kitchen, and a large living room area with an over sized 2 car garage that is tall enough to fit an RV.
- Type:
- Condo
- Sq.Ft.:
- 1,528
- Status:
- Active
- Beds:
- 2
- Year built:
- 2021
- Baths:
- 2.00
- MLS#:
- A4616529
- Subdivision:
- Bacciano Iv At Esplanade Lwr Ph 31
ADDITIONAL INFORMATION
Welcome to luxury living at its finest in the heart of Esplanade Golf and Country Club! Nestled in the newest condo building on a prime lot overlooking the par 5, 5th hole of the championship golf course, this 2 bedroom, 2 bathroom plus den condo with FULL GOLF MEMBERSHIP offers an unparalleled lifestyle. Upon entry, the kitchen sets the tone with exquisite upgrades including a Wine Enthusiast VinoView Wine Cooler capable of holding 150 bottles, extended countertops with above feature cabinets, and a breakfast bar wraparound bench offering extra storage. Stainless steel appliances and granite countertops complete this chef's dream. The living area with upgraded light fixures is designed for relaxation and intimate gatherings, seamlessly flowing into the dining space or versatile den, perfect for formal meals or a productive home office. The primary bedroom boasts stunning views of the golf course, complemented by a spacious ensuite bathroom featuring dual vanities and dual custom closets. The second bedroom, complete with its own bathroom, ensures privacy and comfort for guests. Step outside to the lanai and experience breathtaking views of the 5th hole fairway from an elevated vantage point, also offering views of the green providing the perfect retreat. This unit also features a 1-car garage with extra storage racks. Esplanade Golf and Country Club is renowned for its resort-style amenities, including a sparkling pool, Tiki Bar, Culinary Center, two fitness centers, a full-service spa, tennis courts, pickleball courts, bocce ball courts, two dog parks, and a dedicated Lifestyle Director ensuring a vibrant community experience. Don't miss this opportunity to live in luxury amidst one of the most coveted communities in Esplanade Golf and Country Club. Schedule your private tour today and envision the lifestyle you deserve!
- Type:
- Other
- Sq.Ft.:
- 3,304
- Status:
- Active
- Beds:
- 3
- Lot size:
- 0.15 Acres
- Year built:
- 2017
- Baths:
- 3.00
- MLS#:
- A4616455
- Subdivision:
- Arbor Grande
ADDITIONAL INFORMATION
Welcome to 2312 Starwood Court, a stunning residence in the highly sought-after Arbor Grande community of Lakewood Ranch. This spacious 3-bedroom, 3-bathroom home spans 3,304 square feet, offering a perfect blend of luxury and comfort. As you step inside, you’ll be greeted by soaring tall ceilings that enhance the open and airy feel of the home. The expansive open floor plan seamlessly connects the living, dining, and kitchen areas, making it ideal for both daily living and entertaining. You will fall in love with the master suite, reminding you of a private retreat, boasting a spa-like bathroom, walk-in shower, and dual vanities. Two additional bedrooms one downstairs and one upstairs. The upstairs includes a large loft area with cabinets and wet bar area. The oversized bedroom includes a large closet and full bath. Outside, enjoy the Florida lifestyle with a screened in lanai facing westward. The Arbor Grande community offers a host of amenities, including a clubhouse, resort-style pools, fitness center, dog park and pickle ball court. Located in the heart of Lakewood Ranch, you’ll be close to top-rated schools, shopping, dining, and entertainment options. Don’t miss the opportunity to make this exquisite property your new home!
- Type:
- Townhouse
- Sq.Ft.:
- 1,373
- Status:
- Active
- Beds:
- 3
- Year built:
- 2024
- Baths:
- 3.00
- MLS#:
- A4616472
- Subdivision:
- Townhomes At Azario
ADDITIONAL INFORMATION
MLS#A4616472 REPRESENTATIVE PHOTOS ADDED. Ready Now! Showcasing the Jasmine townhome which offers approx. 1,373 square feet of living space, three bedrooms, two and a half baths, and a one car garage. Enter from the front porch into the heart of this charming townhome with its great room plan and open kitchen with large island that is perfect for entertaining and everyday meals. Sharing the first level are a half bath, one-car garage and large outdoor patio, while upstairs are two bedrooms with a full bath and a spacious primary suite with walk-in closet and double vanity bathroom. The laundry area is upstairs for added convenience. There is plenty of storage in this townhome with under stair storage, a large pantry, linen closet and three, bedroom closets.
- Type:
- Townhouse
- Sq.Ft.:
- 1,373
- Status:
- Active
- Beds:
- 3
- Year built:
- 2024
- Baths:
- 3.00
- MLS#:
- A4616471
- Subdivision:
- Townhomes At Azario
ADDITIONAL INFORMATION
MLS# A4616471 Ready Now! Explore the Jasmine townhome, offering approximately 1,373 square feet of living space, three bedrooms, two and a half baths, and a one-car garage. Enter from the front porch into the heart of this charming home, featuring a great room plan and an open kitchen with a large island perfect for entertaining and everyday meals. The first level also includes a half bath, a one-car garage, and a spacious outdoor patio. Upstairs, you’ll find two bedrooms with a full bath, a spacious primary suite with a walk-in closet and double vanity bathroom, and a conveniently located laundry area. This townhome provides ample storage with under-stair storage, a large pantry, a linen closet, and three bedroom closets.
- Type:
- Townhouse
- Sq.Ft.:
- 1,373
- Status:
- Active
- Beds:
- 3
- Year built:
- 2024
- Baths:
- 3.00
- MLS#:
- A4616480
- Subdivision:
- Townhomes At Azario
ADDITIONAL INFORMATION
Under Construction.MLS#A4616480 November Completion! REPRESENTATIVE PHOTOS ADDED. Discover the Jasmine townhome, offering approximately 1,373 square feet of living space, three bedrooms, two and a half baths, and a one-car garage. Enter from the front porch into the heart of this charming home, featuring a great room plan and an open kitchen with a large island perfect for entertaining and everyday meals. The first level includes a half bath, a one-car garage, and a spacious outdoor patio. Upstairs, you'll find two bedrooms with a full bath and a spacious primary suite with a walk-in closet and double vanity bathroom. The conveniently located laundry area is also on the second floor. Ample storage is available throughout, including under-stair storage, a large pantry, a linen closet, and three bedroom closets
- Type:
- Townhouse
- Sq.Ft.:
- 1,373
- Status:
- Active
- Beds:
- 3
- Year built:
- 2024
- Baths:
- 3.00
- MLS#:
- A4616477
- Subdivision:
- Townhomes At Azario
ADDITIONAL INFORMATION
Under Construction.MLS#A4616477 REPRESENTATIVE PHOTOS ADDED. November Completion! Discover the Jasmine townhome, offering approximately 1,373 square feet of living space, three bedrooms, two and a half baths, and a one-car garage. Enter from the front porch into the heart of this charming home, featuring a great room plan and an open kitchen with a large island perfect for entertaining and everyday meals. The first level includes a half bath, one-car garage, and a spacious outdoor patio. Upstairs, you'll find two bedrooms with a full bath and a generous primary suite with a walk-in closet and double vanity bathroom. The conveniently located laundry area is also upstairs. Ample storage is available throughout, including under-stair storage, a large pantry, a linen closet, and three bedroom closets.
$1,050,000
4520 Pond Brook Court Bradenton, FL 34211
- Type:
- Single Family
- Sq.Ft.:
- 3,876
- Status:
- Active
- Beds:
- 5
- Lot size:
- 0.27 Acres
- Year built:
- 2022
- Baths:
- 5.00
- MLS#:
- A4617202
- Subdivision:
- Park East At Azario Ph I Subph A & B
ADDITIONAL INFORMATION
One or more photo(s) has been virtually staged. NO DAMAGE TO REPORT FROM SELLER AFTER DEBBY, HELENE AND MILTON STORMS. Welcome to your Florida dream home built by award-winning homebuilder Taylor Morrison in Lakewood Ranch's Park East at Azario! Nestled on a serene private conservation lot, this magnificent, Mediterranean style elevation, 5-bedroom, 4 ½-bath residence effortlessly combines elegance with modern comfort. From the moment you step inside, you'll be captivated by the soaring ceilings and beautiful coffered detailing that create an airy ambiance. The gourmet kitchen is a chef's paradise, boasting state-of-the-art Pro Monogram stainless steel appliances, including a 6 burner gas cooktop, built-in double oven and microwave, ample quartz counter space, walk-in pantry, coffee bar and a large island – perfect for creating delightful meals to share with loved ones. The spacious layout includes a den/office, ideal for remote work or quiet study, game room for endless fun and entertainment, and a media room where you can enjoy movie nights in style or simply add a closet and it could become a 6th bedroom. The living areas flow seamlessly into each other, enhanced by 8-foot pocket sliders that open to reveal a breathtaking connection to your private outdoor oasis with plenty of room for a pool. The primary bedroom is a true retreat, extended by 4 extra feet to provide even more space and comfort. The en suite bathroom offers a serene haven to unwind and rejuvenate. Each of the additional bedrooms offers its own quiet respite, with beautifully appointed bathrooms that cater to family and guests alike. Upstairs, you will find the spacious 5th bedroom, a full bath and a game room/bonus room- creating the perfect space for family or guests. Crown Moulding and 5 1/4 inch baseboards throughout. Personalized home technology with speakers that extend into the great room, the second floor game room and lanai. This home truly has it all, combining thoughtful design with modern amenities to create a haven of comfort and style. In addition to the exceptional features of the house, Park East at Azario Community offers a wealth of amenities that enhance your living experience. Enjoy sunny days at the sparkling community pool or challenge friends and family to a game of volleyball or basketball and take advantage of the sports field for various activities. Lakewood Ranch is the #1 best selling multigenerational community in the U.S. Conveniently located near shopping, dining, medical facilities, great schools and award winning beaches. Enjoy the entertainment at the nearby Lakewood Ranch Main Street, Waterside, University Town Park and downtown Sarasota areas. Minutes from I-75. NEW ELEMENTARY SCHOOL opening in fall of 2025 (off of SR 64 and Uihlein Road) and the the MIDDLE SCHOOL portion in 2026. New HIGH SCHOOL (off Rangeland Parkway and west of Post Boulevard) opening in 2027.Come and experience the warmth and beauty of this exceptional home and vibrant community. It’s waiting to welcome you!

Bradenton Real Estate
The median home value in Bradenton, FL is $368,200. This is lower than the county median home value of $460,700. The national median home value is $338,100. The average price of homes sold in Bradenton, FL is $368,200. Approximately 46.42% of Bradenton homes are owned, compared to 32.24% rented, while 21.34% are vacant. Bradenton real estate listings include condos, townhomes, and single family homes for sale. Commercial properties are also available. If you see a property you’re interested in, contact a Bradenton real estate agent to arrange a tour today!
Bradenton, Florida 34211 has a population of 54,918. Bradenton 34211 is less family-centric than the surrounding county with 21.6% of the households containing married families with children. The county average for households married with children is 21.81%.
The median household income in Bradenton, Florida 34211 is $50,084. The median household income for the surrounding county is $64,964 compared to the national median of $69,021. The median age of people living in Bradenton 34211 is 45.3 years.
Bradenton Weather
The average high temperature in July is 90.4 degrees, with an average low temperature in January of 51.5 degrees. The average rainfall is approximately 54.2 inches per year, with 0 inches of snow per year.
