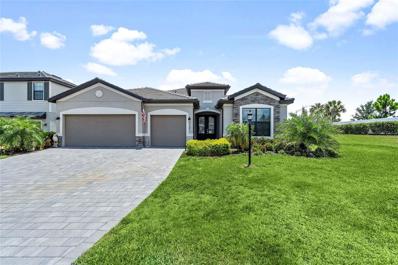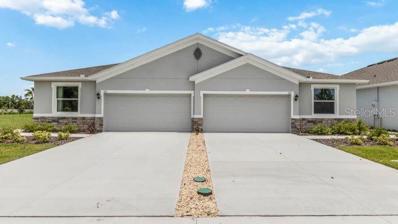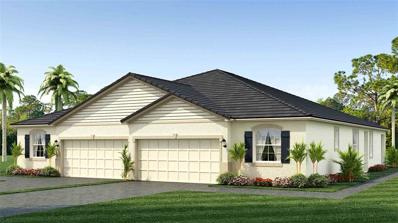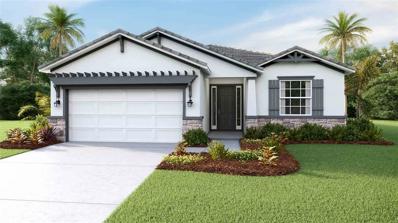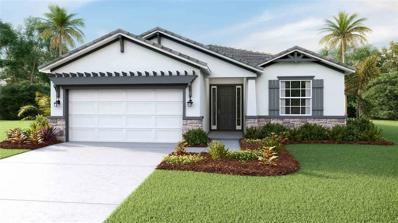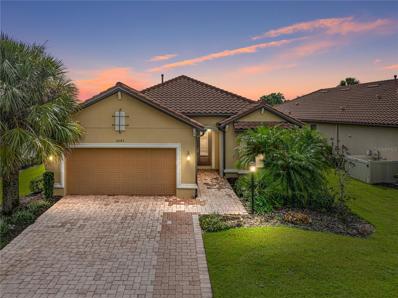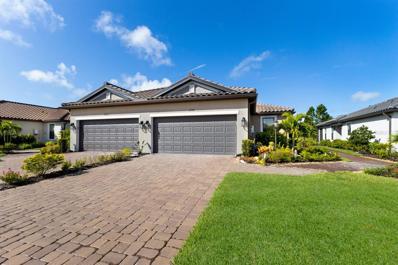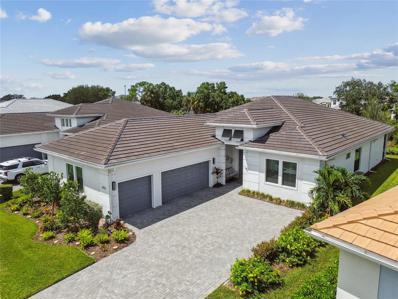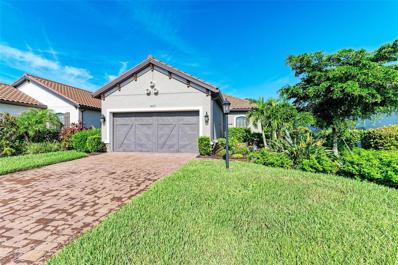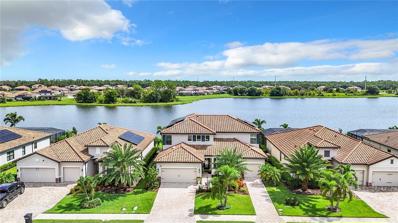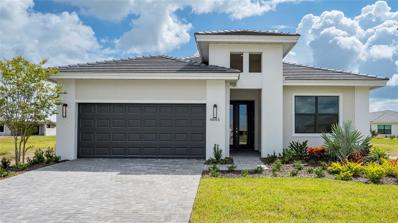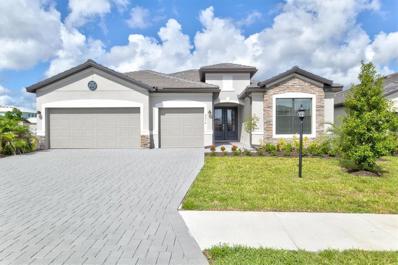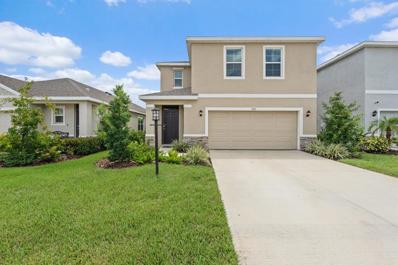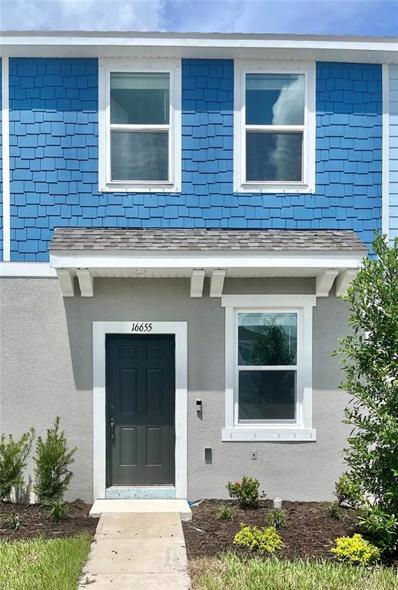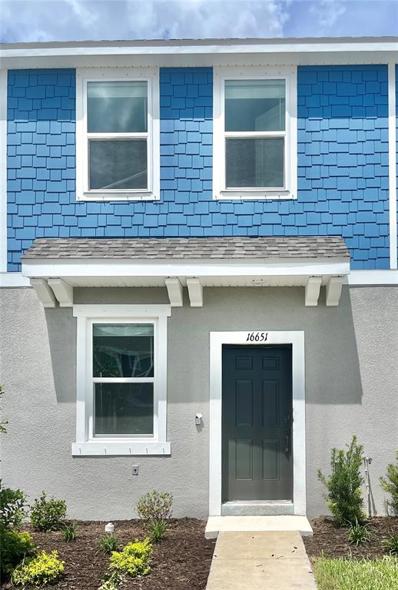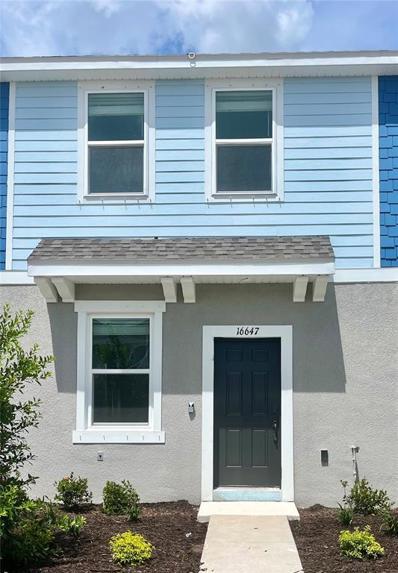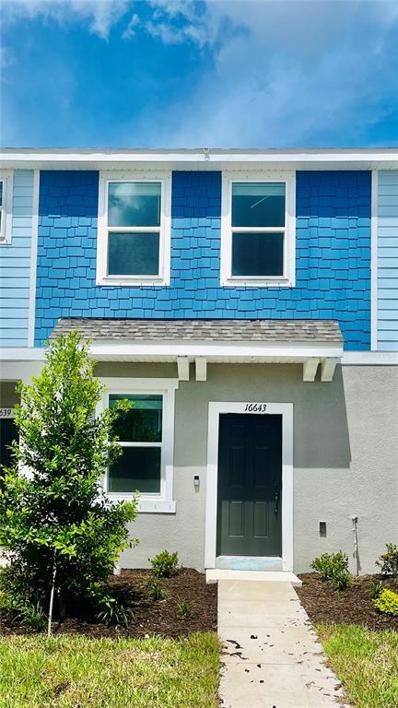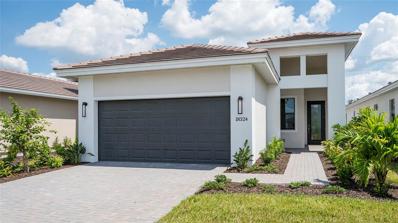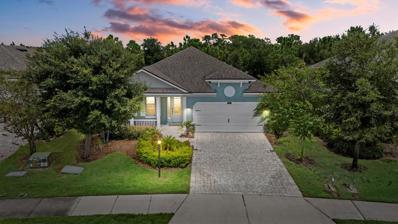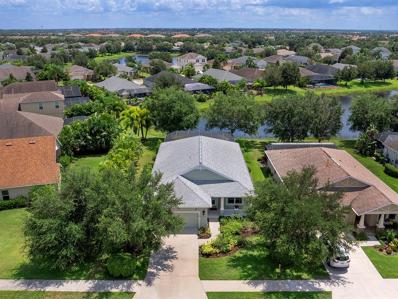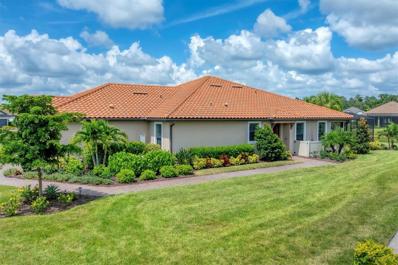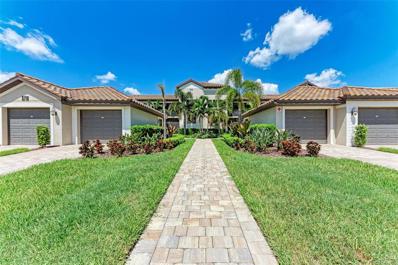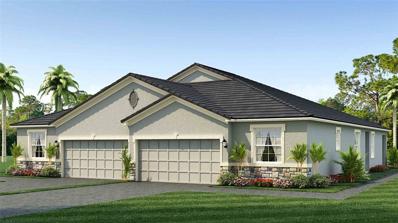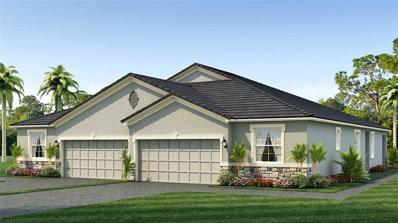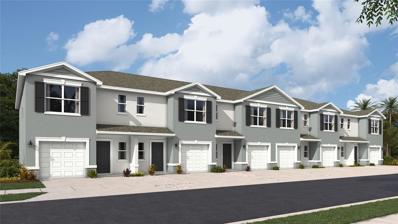Bradenton FL Homes for Sale
- Type:
- Single Family
- Sq.Ft.:
- 2,444
- Status:
- Active
- Beds:
- 3
- Lot size:
- 0.21 Acres
- Year built:
- 2022
- Baths:
- 3.00
- MLS#:
- A4621534
- Subdivision:
- Lorraine Lakes Ph I
ADDITIONAL INFORMATION
ASSUMBABLE LOAN AT 3.22%! WOW…AMAZING opportunity estimated at a $200,000 value!!! This is your rare opportunity to go back in time to early 2022 interest rates. You not only have an opportunity to obtain a fantastic interest rate, but you get one of the most popular model homes, the Summerville, on one of the most PRIVATE lots in Lakewood Ranch’s sought after Lorraine Lakes. Desirably located at the end of a cul-de-sac with only one house adjacent and nothing but preserve and water views behind, this property is a true gem to anyone who appreciates privacy. The awesome custom pool and spa with oversized cage makes this a Florida dream home. Inside you will find an open concept floor plan featuring a natural grey pallet paint throughout and custom lighting. Lorraine Lakes was designed to provide its residents with a true resort and vacation experience. The low HOA includes your lawn and landscape maintenance so you can enjoy life and the extensive amenities this community provides. You will be amazed by the 25,000 square foot clubhouse with a coffee lounge, restaurant and bar, aerobic center, basketball court, arcade, and fitness center with a child’s play area. Outside you will find two pools, a splash pad, a pool side bar, tennis and pickleball courts, a putting green, volleyball, bocce ball and a playground. Don’t miss the opportunity to own this home located in the heart of Lakewood Ranch conveniently located to shopping, restaurants, A-rated schools, championship golf courses and a short drive to the famous beaches of the gulf coast.
- Type:
- Other
- Sq.Ft.:
- 1,565
- Status:
- Active
- Beds:
- 3
- Lot size:
- 0.16 Acres
- Year built:
- 2024
- Baths:
- 2.00
- MLS#:
- T3552509
- Subdivision:
- Star Farms At Lakewood Ranch
ADDITIONAL INFORMATION
Under Construction. ALL CLOSING COSTS PAID and special interest rates available with the use of preferred lender until November 30th. See an on-site sales consultant for more details. This one-story, all concrete block constructed home has a truly open concept plan, featuring a spacious kitchen with a large granite kitchen island that overlooks a large dining area, great room, and breakfast nook which flow out onto a covered lanai. The first phase of The Resort Club amenity center is NOW OPEN, including Trade Route Coffee Kitchen, Resort Style Pool, Fitness Center, Athletic Performance Center, and Pet Park. Future phases of The Resort Club will include a poolside bar & grill, outdoor activities area, The Event Center, and The Terrace Chef’s Patio. Future amenity centers, Adventure Retreat & Cabana Corner, will include Pickleball, Tennis & Bocce Courts, Pet Park, Golf Cart Parking, Sunset Terrace, Clubhouse, Resort Pool & Spa, Resistance Pool, Poolside Cabanas & Beach Area, Outdoor Activities Area, Poolside Grilling and more. This home comes with stainless steel dishwasher, range, and microwave. Pictures, photographs, colors, features, and sizes are for illustration purposes only and will vary from the homes as built. Home and community information including pricing, included features, terms, availability and amenities are subject to change and prior sale at any time without notice or obligation.
- Type:
- Other
- Sq.Ft.:
- 1,565
- Status:
- Active
- Beds:
- 3
- Lot size:
- 0.13 Acres
- Year built:
- 2024
- Baths:
- 2.00
- MLS#:
- T3552506
- Subdivision:
- Star Farms At Lakewood Ranch
ADDITIONAL INFORMATION
Under Construction. ALL CLOSING COSTS PAID and special interest rates available with the use of preferred lender until November 30th. See an on-site sales consultant for more details. This one-story, all concrete block constructed home has a truly open concept plan, featuring a spacious kitchen with a large granite kitchen island that overlooks a large dining area, great room, and breakfast nook which flow out onto a covered lanai. The first phase of The Resort Club amenity center is NOW OPEN, including Trade Route Coffee Kitchen, Resort Style Pool, Fitness Center, Athletic Performance Center, and Pet Park. Future phases of The Resort Club will include a poolside bar & grill, outdoor activities area, The Event Center, and The Terrace Chef’s Patio. Future amenity centers, Adventure Retreat & Cabana Corner, will include Pickleball, Tennis & Bocce Courts, Pet Park, Golf Cart Parking, Sunset Terrace, Clubhouse, Resort Pool & Spa, Resistance Pool, Poolside Cabanas & Beach Area, Outdoor Activities Area, Poolside Grilling and more. This home comes with stainless steel dishwasher, range, and microwave. Pictures, photographs, colors, features, and sizes are for illustration purposes only and will vary from the homes as built. Home and community information including pricing, included features, terms, availability and amenities are subject to change and prior sale at any time without notice or obligation.
- Type:
- Single Family
- Sq.Ft.:
- 1,844
- Status:
- Active
- Beds:
- 3
- Lot size:
- 0.16 Acres
- Year built:
- 2024
- Baths:
- 2.00
- MLS#:
- T3552461
- Subdivision:
- Star Farms At Lakewood Ranch
ADDITIONAL INFORMATION
Under Construction. ALL CLOSING COSTS PAID with the use of preferred lender until November 30th. See an on-site sales consultant for more details. This one-story, all concrete block constructed home has a truly open concept plan, featuring a spacious kitchen with a large granite kitchen island that overlooks a large dining area, great room, and breakfast nook which flow out onto a covered lanai. The first phase of The Resort Club amenity center is NOW OPEN, including Trade Route Coffee Kitchen, Resort Style Pool, Fitness Center, Athletic Performance Center, and Pet Park. Future phases of The Resort Club will include a poolside bar & grill, outdoor activities area, The Event Center, and The Terrace Chef’s Patio. Future amenity centers, Adventure Retreat & Cabana Corner, will include Pickleball, Tennis & Bocce Courts, Pet Park, Golf Cart Parking, Sunset Terrace, Clubhouse, Resort Pool & Spa, Resistance Pool, Poolside Cabanas & Beach Area, Outdoor Activities Area, Poolside Grilling and more. This home comes with stainless steel dishwasher, range, and microwave. Pictures, photographs, colors, features, and sizes are for illustration purposes only and will vary from the homes as built. Home and community information including pricing, included features, terms, availability and amenities are subject to change and prior sale at any time without notice or obligation.
- Type:
- Single Family
- Sq.Ft.:
- 1,844
- Status:
- Active
- Beds:
- 3
- Lot size:
- 0.16 Acres
- Year built:
- 2024
- Baths:
- 2.00
- MLS#:
- T3552458
- Subdivision:
- Star Farms At Lakewood Ranch
ADDITIONAL INFORMATION
Under Construction. ALL CLOSING COSTS PAID with the use of preferred lender until November 30th. See an on-site sales consultant for more details. This one-story, all concrete block constructed home has a truly open concept plan, featuring a spacious kitchen with a large granite kitchen island that overlooks a large dining area, great room, and breakfast nook which flow out onto a covered lanai. The first phase of The Resort Club amenity center is NOW OPEN, including Trade Route Coffee Kitchen, Resort Style Pool, Fitness Center, Athletic Performance Center, and Pet Park. Future phases of The Resort Club will include a poolside bar & grill, outdoor activities area, The Event Center, and The Terrace Chef’s Patio. Future amenity centers, Adventure Retreat & Cabana Corner, will include Pickleball, Tennis & Bocce Courts, Pet Park, Golf Cart Parking, Sunset Terrace, Clubhouse, Resort Pool & Spa, Resistance Pool, Poolside Cabanas & Beach Area, Outdoor Activities Area, Poolside Grilling and more. This home comes with stainless steel dishwasher, range, and microwave. Pictures, photographs, colors, features, and sizes are for illustration purposes only and will vary from the homes as built. Home and community information including pricing, included features, terms, availability and amenities are subject to change and prior sale at any time without notice or obligation.
- Type:
- Single Family
- Sq.Ft.:
- 2,253
- Status:
- Active
- Beds:
- 3
- Lot size:
- 0.18 Acres
- Year built:
- 2016
- Baths:
- 3.00
- MLS#:
- T3551119
- Subdivision:
- Esplanade Ph I
ADDITIONAL INFORMATION
Stunning 3BR/3BA home on a pond located in the gated Esplanade community. Lovely landscaping and pavers greet you out front. Upon entry to the foyer, you find gorgeous wood flooring throughout the common areas of the home as well as the Primary bedroom. To your right is a secondary bedroom and full bathroom. Moving further on your right is flex room to utilize how you like: media room, office, den, workout room, playroom, or exercise space. On the left is a hall leading to a large laundry room with additional storage and wash sink, as well as a secondary bedroom with En Suite bathroom. Entering into the Dining room you can already envision those holiday gatherings around the table. Making your way into the Living room you will find the added cozy electric fireplace making you feel like you are finally home. This open space is bright and airy with sliders from both the Kitchen and Living room to the screened lanai. The Kitchen boasts a huge island with extra storage, granite counters, built-in oven, gas cooktop, tiled backsplash, tall cabinets, and a walk-in pantry. Off the Living room is the Primary bedroom with a spectacular pond view. The En suite features an extensive walk-in closet with a custom built-in closet system, dual sink vanity, and an oversized walk-in, tiled, glass shower. The pavered screened lanai showcases the gorgeous pond view which will be perfect for weekend cookouts and family get-togethers. The home includes many upgrades including a tankless water heater, crown molding, nine impact windows 2023, remote control hurricane shutters 2023, remote control sunshades at the sliders, and insulated garage door and workbench with extra lighting overhead. The Esplanade community is close to transportation, dining and shopping, and beaches. Also showcased in the community are two community pools, golf course, wellness spa, dog park, playground, pickleball and tennis courts, fitness center, and two restaurants.
- Type:
- Other
- Sq.Ft.:
- 1,553
- Status:
- Active
- Beds:
- 2
- Lot size:
- 0.14 Acres
- Year built:
- 2023
- Baths:
- 2.00
- MLS#:
- A4621584
- Subdivision:
- Azario Esplanade Ph Ii Subph A, B & P
ADDITIONAL INFORMATION
Welcome home to Azario, a fabulous new resort-style community in Lakewood Ranch offering exceptional amenities. This lovely villa comes fully furnished top to bottom and is set on a private lot and offers 2 bedrooms, 2 baths, and an office/flex space with an open-concept design. As you enter the main living area, you'll find a spacious great room and a large designer kitchen with quartz countertops, a gas range, closet pantry, and plentiful cabinets and counter space. The separate dining area blends seamlessly into the space. The inviting primary suite serves as a peaceful retreat, featuring a spacious walk-in closet, a dual sink vanity, and a walk-in shower. The second bedroom with direct bathroom entry, and the office/flex space are all at the front of the home, offering you and your guests’ ample privacy. The flex room has double pocket doors and is perfect for a home office or a relaxing study. Invite your friends to enjoy a relaxing evening on the screened lanai or take them to the popular “Bahama Bar,” a full-service bar and restaurant. There are many amenities to enjoy, from lounging by the resort-style pools, staying active in the fitness center, playing on the sports courts, unwinding in the spa, to experiencing the Culinary Center. Every day is filled with opportunities for leisure and enjoyment. The Esplanade Golf and Country Club, with its championship golf course further enhances the living experience. Golf membership is not mandatory for this villa; however, you can still use the golf course as a non-member with a fee. Lakewood Ranch is the #1 multi-gen master planned community in the USA for 6 years running. Visit and you’ll know why. Furniture and furnishings including dishware, pots pans etc. may be left for the convenience of the buyer at no additional cost or credit.
$1,074,995
4952 Surfside Circle Bradenton, FL 34211
- Type:
- Single Family
- Sq.Ft.:
- 2,884
- Status:
- Active
- Beds:
- 3
- Lot size:
- 0.21 Acres
- Year built:
- 2022
- Baths:
- 3.00
- MLS#:
- A4621882
- Subdivision:
- Cresswind Ph I Subph A & B
ADDITIONAL INFORMATION
Why wait to build? This gently lived in, 2-year old Santa Rosa model from Kolter Homes exemplifies modern elegance with its thoughtful design and high-end features. This spacious single-story home showcases an open-concept floor plan that seamlessly integrates the kitchen, dining, and living areas, creating an ideal setting for both entertaining and daily living. The gourmet kitchen is equipped with top-of-the-line appliances, ample counter space, and a large island, perfect for both culinary adventures and casual gatherings. The home also features a luxurious master suite, complete with a spa-like en-suite bathroom featuring a spacious shower, dual sinks and a walk in closet that is so big you could almost live in it. In addition to its elegant interior, the Santa Rosa model offers functional and stylish outdoor living spaces. The home includes a covered lanai that extends the living area outdoors, ideal for alfresco dining or enjoying quiet mornings. The design emphasizes natural light with large windows and sliding glass doors that connect the indoor and outdoor spaces. Overall, the Santa Rosa model combines sophistication with practical amenities, making it a standout choice for those seeking a luxurious yet functional living environment. Cresswind at Lakewood Ranch offers an exceptional lifestyle for active adults with a range of amenities designed to cater to diverse interests and promote well-being. Residents can enjoy a state-of-the-art clubhouse that serves as a central hub for social activities and events. The community features a fully equipped fitness center, resort-style swimming pool, and multiple courts for tennis and pickleball, ensuring ample opportunities for both relaxation and exercise. Additionally, there are scenic walking and biking trails that weave through lush landscapes, providing a perfect backdrop for outdoor activities and leisurely strolls. The lifestyle at Cresswind is centered around fostering a vibrant and engaged community. Residents have access to a calendar packed with social events, educational workshops, and hobby groups, encouraging a sense of camaraderie and lifelong learning. The community also emphasizes wellness with organized fitness classes, health seminars, and personalized training sessions. Beyond the physical amenities, Cresswind’s commitment to creating a supportive and dynamic environment ensures that every resident can find their niche and enjoy a fulfilling, active lifestyle.
- Type:
- Single Family
- Sq.Ft.:
- 1,689
- Status:
- Active
- Beds:
- 2
- Lot size:
- 0.16 Acres
- Year built:
- 2021
- Baths:
- 2.00
- MLS#:
- A4621113
- Subdivision:
- Azario Esplanade Ph Ii Subph C-o
ADDITIONAL INFORMATION
Motivated Seller. Gorgeous best priced detached Roma model villa in Azario! Welcome to the epitome of luxury living at Azario Golf & Country Club! This spacious Roma villa is 1,689 sq ft, in meticulous condition, ready to move into with deeded golf! This detached 2-bedroom villa plus den is in like-new move-in condition and lives like a single family home. Step outside and experience Florida's year-round sunshine on your expansive outdoor extended screened-in Lanai for entertaining and quiet moments. The Lanai is outfitted with gas and plumbing rough-ins for a future outdoor kitchen. The convenient Den/Study features a tray ceiling, double pocket sliding doors, and transom window. The designer Kitchen features 42” white shaker cabinets with soft-close drawers and doors, and white quartz countertops. Appliances are GE including a gas range, dishwasher, microwave, and disposal, excluding refrigerator. Enjoy the convenience of a breakfast bar, newly upgraded large single basin stainless sink, under cabinet ambient lighting, lots of storage, and a full pantry. The adjacent dining room features a tray ceiling and chandelier. The Great Room is light and airy with white tile flooring, two windows with plantation shutters, a glass slider to Lanai, a designer ceiling fan with light, plus a tray ceiling. The Primary Bedroom is a retreat all its own showcasing bay windows, a designer ceiling fan with light, a tray ceiling, walk-in closet, and an ensuite bath with a large walk-in shower and dual vanities. Upgraded laundry room with LG washer and dryer, utility sink, a base cabinet as well as abundant wall cabinetry. The 2nd bedroom has a walk-in closet, designer ceiling fan with light, and a pocket door to the 2nd bathroom. The 2nd bathroom also has a door to the hallway with a Linen Closet. All neutral décor, 8’ interior doors, upgraded 10' ceilings, Gutters, and Plantation Shutters throughout. Large 4’ extended Garage with Epoxy flooring, automatic door opener, gas water heater, lots of room for storage or workspace, and includes the home's hurricane shutters. The landscaped yard will accommodate a pool, plus includes enhanced landscaping. Nestled within this exclusive gated, resort-style community, you'll discover a stunning 18 hole Championship golf course and an array of world-class amenities designed to make every day feel like you are on vacation. Amenities include a lifestyle director, 16 Pickleball courts, 6 lighted Har-Tru Tennis courts, 4 Bocce Ball courts. Relax by the lavish resort-style community pool with cabanas and lounge chairs, or enjoy the separate Satellite pool. Wellness Center. 24/7 State of the Art Fitness, Dog Parks, full Salon, and Spa. Special Bahama Bar is located by the pool and features outdoor casual dining. Culinary Center opening later this year at the Clubhouse with a full indoor bar, gourmet restaurant, wine tastings, dinners, and special events and cooking classes. Spa and Massage. Toasted Café Coffee Bar for specialty coffees and pastries. Additionally Lakewood Ranch features 150 miles of walking/biking trails. Fabulous shopping and dining options and medical. World-famous Gulf Coast beaches, airports, and downtown Sarasota are just 30 minutes away. Experience unperilled luxury with a resort lifestyle. Welcome to your new home in paradise! Easy to see! Call today!
$1,099,900
17912 Polo Trail Bradenton, FL 34211
- Type:
- Single Family
- Sq.Ft.:
- 3,908
- Status:
- Active
- Beds:
- 6
- Lot size:
- 0.19 Acres
- Year built:
- 2020
- Baths:
- 5.00
- MLS#:
- P4931792
- Subdivision:
- Polo Run Ph Iia & Iib
ADDITIONAL INFORMATION
Welcome to 17912 Polo Trail, a stunning residence offering unparalleled luxury and versatility. Nestled in the coveted Polo Run community, this home features a sprawling lot, breathtaking lake views, and high-end upgrades throughout. From the moment you step inside, you'll be greeted by a panoramic view of the lake. The open floor plan, high ceilings, and oversized sliders create a spacious, light-filled environment perfect for both relaxing and entertaining. The main living area includes a large living room, a casual dining space, and a gourmet kitchen with a generous island, stainless steel appliances, granite counters, and 42" cabinetry. The first floor also features a half bath and abundant storage. Upstairs, the expansive Owner’s Suite is thoughtfully separated from the other bedrooms, offering a private retreat with a walk-in closet and an en-suite bathroom complete with a dual wood vanity, garden tub, glass-enclosed shower, and separate water closet. A second bedroom and bathroom provide privacy for young adults, while additional bedrooms share a large bathroom with a dual vanity. The home's versatile layout includes an In-Law Suite with its own living room, large kitchen, dining area, bedroom, walk-in closet, and bathroom with ADA-compliant features. This suite also has a private entrance and access to the back lanai, making it ideal for extended family, guests, or even a home business. Outside, the fenced-in backyard is a perfect space for a future pool or a play area. The covered, screened-in paver lanai is an ideal spot to enjoy serene lake views and beautiful sunsets. Polo Run is a gated community offering a host of amenities: a resort-style pool with lap lanes, a state-of-the-art fitness center, a luxurious clubhouse, lighted tennis and pickleball courts, a playground, and more. The community is also all-solar, enhancing both your lifestyle and energy efficiency. Your HOA fees include your landscaping cut, bush trimming, mulching and irrigation. Conveniently located near A-rated Lakewood Ranch schools, shopping, dining, and beautiful beaches, this home offers both luxury and convenience. Schedule your showing today to discover why this exceptional property and its vibrant community are so highly sought after.
- Type:
- Single Family
- Sq.Ft.:
- 1,946
- Status:
- Active
- Beds:
- 2
- Lot size:
- 0.23 Acres
- Year built:
- 2024
- Baths:
- 2.00
- MLS#:
- O6232940
- Subdivision:
- 0581107; Cresswind Ph Iv; Lot 484; Pb 0076/0135
ADDITIONAL INFORMATION
Under Construction. This home located near lake and offers 2 Bedroom, 2 Bath, and a Den. This property is prepped for a future summer kitchen and pool, featuring a privacy wall for added seclusion. Inside, you'll find 12x24 porcelain tile throughout all main areas, while the Den and Owner's Bedroom showcase laminate wood plank flooring. The Owner's Bedroom includes frameless shower enclosures, and all bathroom showers are tiled to the ceiling. A designer glass front door welcomes you, complemented by washable flat interior paint throughout the home. Additional surface-mounted LED ceiling lights enhance the ambiance in the Great Room and Lanai. Cresswind Lakewood Ranch, located in the Sarasota/Bradenton area offers new homes designed for Active Adults, 55 & older. Our location is convenient to the Gulf Coast's top-ranked beaches and Sarasota's renowned cultural venues. Cresswind residents enjoy access to Lakewood Ranch's wide range of shops, dining, golf, arts, recreation and entertainment areas including the Sarasota Polo Club.
- Type:
- Single Family
- Sq.Ft.:
- 2,444
- Status:
- Active
- Beds:
- 3
- Lot size:
- 0.28 Acres
- Year built:
- 2024
- Baths:
- 3.00
- MLS#:
- A4621556
- Subdivision:
- Lorraine Lakes Ph Iib-3 & Iic
ADDITIONAL INFORMATION
One or more photo(s) has been virtually staged. Experience luxury living in this stunning 2024 Summerville home! Spanning over 2,400 square feet, this contemporary masterpiece combines elegance with functionality, offering spacious open concept living areas with access to a lanai for outdoor entertaining. The designer kitchen highlights quartz countertops, modern cabinetry, recessed lighting, a smooth stainless-steel cooktop, a microwave, and a side-by-side stainless-steel refrigerator. Whether you are entertaining in the gourmet kitchen or relaxing in the expansive living room, every detail of this home has been thoughtfully designed to meet the needs of today’s Florida lifestyle. The spacious owner's suite is a retreat, offering a generously sized bedroom with two large walk-in closets, an ensuite bathroom with dual vanities, quartz countertops, and an oversized walk-in shower. Two additional bedrooms share a well-appointed bathroom, while a third bedroom ensuite provides flexibility as an office, den, or guest suite. Further benefits include SMART home capabilities, washer and dryer, rain gutters, and more. Homeowner's fees include lawn maintenance assistance, cable and high-speed internet, access to the Lorraine Lakes clubhouse, resort pool, lap pool, splash pad, restaurant, coffee lobby, social room, indoor and outdoor Tiki bar, fitness center, saunas, tennis, pickleball, basketball, volleyball, walking paths, and picturesque lakes throughout. Lorraine Lakes is conveniently located close to the University Town Center Mall, Nathan Benderson Park, Sarasota, Bradenton, St-Pete, Tampa, and our world-renowned beaches. The home is vacant, and the seller is highly motivated. You won’t want to miss the chance to own this incredible home and start living the Lorraine Lakes Lifestyle! Schedule your private showing today!
- Type:
- Single Family
- Sq.Ft.:
- 2,364
- Status:
- Active
- Beds:
- 4
- Lot size:
- 0.11 Acres
- Year built:
- 2023
- Baths:
- 3.00
- MLS#:
- A4621829
- Subdivision:
- Star Farms Ph I-iv
ADDITIONAL INFORMATION
Why wait to build when you can move in right now? Welcome to 3231 Hilltop Circle in the amenity rich community of Star Farms at Lakewood Ranch! This Elston II residence offers the perfect blend of comfortable living and functionality. Offering four spacious bedrooms plus a loft area, this home provides a generous space for families and guests alike. This floorplan seamlessly connects the living, dining, and kitchen areas, making it the perfect spot for entertaining. Owner upgrades downstairs include an upgraded range, added tile backsplash in the kitchen, upgraded light fixtures, and wood plank tile throughout the entire downstairs living area. A decorative board and batten accent wall adds elevated style to the dining area. The half bath downstairs has been stylishly upgraded with tile detailing, new light fixtures, and a sink vanity with storage. Upstairs, you will discover a spacious owner's retreat with a large walk-in closet and en suite bathroom. An added board and batten accent wall makes an accentuating statement. Three additional bedrooms can be found upstairs and include ample space as well as ceiling fans. The bonus loft area adds extra versatility to the home, whether you envision it as a cozy family room, a home office, or a play room area. Outside, you will notice a covered lanai overlooking a spacious backyard. 3231 Hilltop Circle is situated just a short walk to resort style amenities. Offering four unique amenity campuses plus expansive greenways and trails, you will have every activity available at your fingertips. Resort style living in Star Farms gives you access to your own piece of paradise with pools and spas, cabanas, and even a future poolside bar and grill. At Star Farms you can enjoy a delicious cup of coffee at the onsite coffee shop or spend time at the StarFit health clubs which include full fitness and performance centers. Additional active amenities include pickleball, tennis, a baseball field, and so much more! Lastly, your furry family members will be sure to enjoy the multiple pet parks available. Don't wait to build, this completed residence can be yours now! Home suffered no damage during storms this season.
- Type:
- Townhouse
- Sq.Ft.:
- 1,187
- Status:
- Active
- Beds:
- 2
- Year built:
- 2024
- Baths:
- 3.00
- MLS#:
- A4621580
- Subdivision:
- Townhomes At Azario
ADDITIONAL INFORMATION
MLS#A4621580 REPRESENTATIVE PHOTOS ADDED. Ready Now! Explore the Ivy at The Townhome at Azario Lakewood Ranch, designed to maximize living space with sought-after features and ample storage. Upon entering the foyer, you'll find the kitchen situated at the front of the home, complete with a large pantry and a half bath. Continue into the dining area and great room, which opens to a welcoming outdoor patio. Upstairs, the primary suite offers a private retreat, while the second floor also includes a laundry area, an additional bedroom, and a full bathroom.
- Type:
- Townhouse
- Sq.Ft.:
- 1,187
- Status:
- Active
- Beds:
- 2
- Year built:
- 2024
- Baths:
- 3.00
- MLS#:
- A4621578
- Subdivision:
- Townhomes At Azario
ADDITIONAL INFORMATION
MLS#A4621578 REPRESENTATIVE PHOTOS ADDED. Ready Now! Explore the Ivy at The Townhomes at Azario Lakewood Ranch, crafted to maximize living space and feature modern amenities. As you enter the foyer, you'll find the kitchen at the front of the home, complete with a spacious pantry and a half bath. Moving forward, you'll reach the dining area and great room, which open onto a relaxing outdoor patio. Upstairs, the primary suite offers a private retreat, while the second floor also includes a laundry area, an additional bedroom, and a full bathroom.
- Type:
- Townhouse
- Sq.Ft.:
- 1,187
- Status:
- Active
- Beds:
- 2
- Year built:
- 2024
- Baths:
- 3.00
- MLS#:
- A4621576
- Subdivision:
- Townhomes At Azario
ADDITIONAL INFORMATION
MLS#A4621576 REPRESENTATIVE PHOTOS ADDED. Ready Now! Explore the Ivy at The Townhomes at Azario Lakewood Ranch is designed to maximize living space and modern amenities. As you enter the foyer, you'll find the kitchen at the front of the home, complete with a generous pantry and a convenient half bath. Moving forward, you'll discover the dining area and great room, which open up to a delightful outdoor patio. Upstairs, the primary suite offers a private retreat, while the second floor also includes a laundry area, an additional bedroom, and a full bathroom.
- Type:
- Townhouse
- Sq.Ft.:
- 1,187
- Status:
- Active
- Beds:
- 2
- Year built:
- 2024
- Baths:
- 3.00
- MLS#:
- A4621573
- Subdivision:
- Townhomes At Azario
ADDITIONAL INFORMATION
MLS#A4621573 REPRESENTATIVE PHOTOS ADDED. Ready Now! The Ivy at Townhomes at Azario Lakewood Ranch. Discover the Ivy , crafted for optimal living space and modern convenience. Upon entering the foyer, you'll find the kitchen positioned at the front of the home, complete with a spacious pantry and a half bath. Proceed into the dining area and great room, which opens up to a charming outdoor patio. Upstairs, the primary suite offers a private retreat, while the second floor also includes a laundry area, an additional bedroom, and a full bathroom.
- Type:
- Single Family
- Sq.Ft.:
- 1,856
- Status:
- Active
- Beds:
- 2
- Lot size:
- 0.14 Acres
- Year built:
- 2024
- Baths:
- 2.00
- MLS#:
- O6236291
- Subdivision:
- 4505; Cresswind Phase 1 Subph A&b
ADDITIONAL INFORMATION
Under Construction. Enjoy this home featuring 2 Bedrooms, 2 Bath, a Den with double doors and 2-Car Garage located close to a lake. The spacious layout includes wood-look tile flooring throughout the main living areas and Den. The Great Room boasts additional surface-mounted LED lighting, while the Kitchen opens to the Dining area, perfect for entertaining. The Owner's Bedroom offers a luxurious Bath with a frameless shower enclosure and pebble tile shower floor. Outdoor living is enhanced with a summer kitchen gas, plumbing and electric connection and a privacy wall on the lanai, overlooking a serene berm backyard with no homes across. This home also includes a 2-Car Garage and designer finishes throughout, making it the perfect retreat, and Taexx built-in pest control system. Cresswind Lakewood Ranch by Kolter Homes is a gated, active adult village located in Lakewood Ranch Florida, the #1 multi-generational community in the nation. Cresswind features new homes designed for today's active adults, an award-winning lifestyle program, resident-only amenities and wide walkways. Lakewood Ranch, located in the Sarasota/Bradenton area along Florida's "Cultural Coast," is known for its diverse mix of villages, vibrant people, exciting events, and natural beauty. This pet-friendly community features a lakeside clubhouse overseen by a full-time lifestyle director with multi-purpose event and social spaces, Cresswind SmartFIT Training Center powered by EGYM, yoga studio, art studio with ceramics, game rooms, and various social clubs. Outdoor amenities include pickleball & tennis courts, a dog park, resistance & resort-style pools, sundeck, event plaza with food court truck, bocce, outdoor social areas and more.
- Type:
- Single Family
- Sq.Ft.:
- 1,941
- Status:
- Active
- Beds:
- 4
- Lot size:
- 0.17 Acres
- Year built:
- 2017
- Baths:
- 2.00
- MLS#:
- A4621264
- Subdivision:
- Harmony At Lakewood Ranch Ph Ii A & B
ADDITIONAL INFORMATION
CHARMING HOME IN HARMONY - A LAKEWOOD RANCH GEM. Welcome to your dream home nestled in the serene, gated community of Harmony in the heart of Lakewood Ranch. This delightful residence is located on a peaceful dead-end cul-de-sac, offering both tranquility and a sense of community. Step onto the inviting front porch where you can unwind, savor sunsets, engage with neighbors, or keep an eye on your loved ones. The expansive backyard features mature landscaping that ensures privacy and enhances the outdoor experience. Enjoy al fresco dining or simply relax under the generous covered lanai, making this space perfect for entertaining or quiet reflection. Inside, you'll find a thoughtfully designed floor plan WITH NO CARPET featuring 4 bedrooms, 2 bathrooms, and a dedicated home office with elegant French doors—ideal for remote work or study. The spacious great room is the heart of the home, seamlessly integrating a cozy living area, a bright dining space, and a kitchen outfitted with a central island and a handy pantry. The large primary suite is a true retreat, complete with double walk-in closets and a luxurious 5-piece en-suite bathroom. On the opposite side of the home, a hallway leads to three additional guest bedrooms and a well-appointed guest bathroom. Convenience is key with a dedicated laundry room and a spacious garage, providing ample space for all your vehicles and gear. As a resident of Harmony, you’ll enjoy maintenance-free living and a host of exclusive, fun-filled community amenities. Dive into the zero-entry pool, get active in the fitness center, let the kids play on the playground, or take a stroll along the scenic walking trails. Harmony's prime location is just 1.5 miles from the new Green shopping center, and close to Lakewood Ranch’s Town Center and Waterside. With easy access to top-rated schools and I-75, commuting to Sarasota, Bradenton, Tampa, St. Petersburg, and even Orlando is a breeze. Plus, don’t miss out on the world-famous sugar sand beaches of the Gulf Coast, just a short drive away! This charming home in Harmony offers the perfect blend of comfort, convenience, and community. Don’t miss the opportunity to make it yours!
- Type:
- Single Family
- Sq.Ft.:
- 2,043
- Status:
- Active
- Beds:
- 3
- Lot size:
- 0.18 Acres
- Year built:
- 2011
- Baths:
- 2.00
- MLS#:
- A4620613
- Subdivision:
- Central Park Ph B-1
ADDITIONAL INFORMATION
Price Just Reduced! The seller is currently installing a brand-NEW ROOF! Not only will you enjoy the benefits of a new roof, but you'll also likely save on homeowners insurance! Great price for a pool home on the lake in Central Park! Experience tranquil lakeside living in this stunning three-bedroom, two-bath pool home with a den and bonus room/flex space nestled within the gated enclave of Central Park in Lakewood Ranch, Florida. Poised on a serene lakefront lot, this residence promises both privacy and picturesque water views, perfect for relaxation and rejuvenation. Upon entering, you are welcomed into a spacious, light-filled interior designed for seamless connectivity. The kitchen boasts granite countertops, a breakfast bar, and top-tier stainless steel appliances, ideal for culinary endeavors. Adjacent, the family room bathes in natural light and extends effortlessly to the caged lanai, showcasing a refreshing pool and spa through sliding glass doors. The primary bedroom suite features a spacious walk-in closet and a private en-suite bath with separate sinks, a walk-in shower, and a separate garden tub. Two additional bedrooms offer comfort and versatility, complemented by a versatile den that can serve as a home office, plus flex space that can function as the fourth bedroom or bonus room. Step outside to discover your private outdoor sanctuary, complete with a saltwater heated pool, spa, and a covered entertainment area for alfresco dining. The screened lanai invites you to unwind in tranquility, surrounded by the calming ambiance of the lakefront setting. Enhanced with recent updates including the exterior painted in 2021 and the entire interior painted in 2024. New flooring in the family room, hallway, and primary bedroom in 2023. Newer appliances were installed between 2024-2023, water heaters were replaced in 2023, replaced HVAC 12/26/2018, whole house surge protector, exterior gutters, extensive landscaping and more. This home is as stylish as it is functional. Enjoy the community amenities of Central Park, such as parks, playgrounds, and scenic trails, all within easy reach! Also, close walking distance to top-rated schools, shopping, dining, and golf courses. Don’t miss your chance to own this exceptional lakefront retreat—schedule your private tour today and envision life in this coveted Lakewood Ranch residence. HOA covers the Park & Pavilion, 2 Dog Parks, Playground & Splash Pad, Tennis Courts/Pickle Ball and Sports Field, Community Manager, Common Grounds Maintenance Trimming & Irrigation. HOA does NOT cover property lawn maintenance. CDD is included in the total tax amount.
- Type:
- Other
- Sq.Ft.:
- 1,558
- Status:
- Active
- Beds:
- 2
- Lot size:
- 0.2 Acres
- Year built:
- 2021
- Baths:
- 2.00
- MLS#:
- A4621158
- Subdivision:
- Azario Esplanade Ph Ii Subph A, B & P
ADDITIONAL INFORMATION
**Impact glass throughout, whole home gas generator, roof maintenance included in HOA**Rare opportunity to own a private pool villa in the flagship Esplanade at Azario community in Lakewood Ranch. This beautiful property sits on a premium waterfront lot with plenty of space between homes. Upon entering, you’re welcomed by stunning plank tile floors that create a warm and inviting atmosphere. The open layout of the home seamlessly connects the living spaces, making it perfect for entertaining. The open kitchen, with its views of the dining room, provide a central hub for socializing and preparing meals. The kitchen boasts soft close cabinetry, an elegant tile backsplash, and upgraded stainless steel appliances. The living room features sliding glass doors that open to the picturesque saltwater, heated swimming pool perfect for hosting, relaxing, or taking a dip. The primary suite has several windows that flood the space with light and create a bright owner’s retreat. The ensuite bathroom offers a large closet, double sinks, and a walk-in shower. At the opposite end of the home, you’ll find the perfect guest space with another walk-in closet and full bathroom. The multifunctional den offers versatility and flexibility, with French doors that provide privacy allowing you to customize the room to fit your needs. Completing the layout is a functional laundry room equipped with cabinetry. Hurricane impact glass throughout, an added gutter system, and a whole home generator ensure that you have peace of mind. Esplanade at Azario features amenities like no other. A full-service spa, Bahama bar, resort pools, fitness center, coffee shop, 18 hole golf course, and sports courts are all within your own neighborhood. The culinary center will offer world class culinary experiences from fine dining, cooking classes, wine tastings, and more. “A” rated schools, miles of trails, world class shopping and dining, and the gulf coast beaches are all at your fingertips. Don’t wait, book your showing now! A villa in Azario with a private pool is a rare occurrence.
- Type:
- Condo
- Sq.Ft.:
- 1,336
- Status:
- Active
- Beds:
- 2
- Year built:
- 2020
- Baths:
- 2.00
- MLS#:
- D6137746
- Subdivision:
- Lakewood National
ADDITIONAL INFORMATION
Eye of the storm and not a scratch. Move in Ready !The ultimate Florida lifestyle awaits you at amenity rich Lakewood National. Situated in the heart of Lakewood Ranch Florida , ranked the No 1 community in the U.S. This 50 square mile master plan is expanding daily with numerous dining, shopping, entertainment, arts, nature, and recreational option, while preserving a laid back urban feel. A 40 minute drive to Siesta Key the No 1 rated beach in the United States year after year. Location, Location, Location. This highly sought out Diangello II floor plan is located just off the 1st tee of the Piper Golf Course. Steps away from a world class chipping area, expansive putting green, driving range, and all the amenities of Lakewood National. This immaculate 2 bedroom, 2 bathroom,, separate laundry area, flex room/den opens up to the back of the home's kitchen, living room, dining room, to a western exposure of gorgeous sunsets almost daily. Enjoy them from the back screened in lanai, or from inside the kitchen , living area through 2 large windows and a 8ft sliding glass patio door. The home features crown molding throughout most of the home, 5 fans, blinds on every window, Stainless steel appliances, washer/dryer, light color shaker cabinets, (rare in this area of the development) with granite tops throughout the kitchen and both bathrooms. Enjoy the sunrise from the large front screened in lanai, which is located across the street from one of the six satellite pools. This home also comes with a detached 1 car garage. Lakewood National Golf Club is a gated community, with maintenance free living. The top notch amenities include two 18 hole Championship Arnold Palmer design golf courses. A zero entry heated resort style pool, with Cascading waterfalls, lap lanes, jacuzzi, poolside Tiki Bar restaurant, 24 hour fitness center with group classes, a full service spa, eight lighted Har-tru tennis courts, 4 pickleball courts, bocce ball, 6 satellite pools, a gorgeous new 28,000 square foot clubhouse which offers casual and fine dining, an expansive bar/lounge area both indoors and outdoor. Men's and ladies locker rooms with there own lounge. Enjoy daily lockers near the fitness room with steam showers and a sauna. the list goes on. Lakewood National Golf Club Commander course hosts the annual Korn Ferry Tours LECOM SUNCOAST CLASSIC You can search the Country and you will not find a golf community that hosts a PGA Tour Event, that doesn't cost tens of thousands to become a member. Never mind having a second 18 hole Championship Piper course that some say is comparable if not better than the Commander course. Your Paradise awaits Position yourself for one of the best deals in the country.
- Type:
- Other
- Sq.Ft.:
- 1,565
- Status:
- Active
- Beds:
- 3
- Lot size:
- 0.12 Acres
- Year built:
- 2024
- Baths:
- 2.00
- MLS#:
- T3550963
- Subdivision:
- Star Farms At Lakewood Ranch
ADDITIONAL INFORMATION
Under Construction. ALL CLOSING COSTS PAID and special interest rates available with the use of preferred lender until November 30th. See an on-site sales consultant for more details. This one-story, all concrete block constructed home has a truly open concept plan, featuring a spacious kitchen with a large granite kitchen island that overlooks a large dining area, great room, and breakfast nook which flow out onto a covered lanai. The first phase of The Resort Club amenity center is NOW OPEN, including Trade Route Coffee Kitchen, Resort Style Pool, Fitness Center, Athletic Performance Center, and Pet Park. Future phases of The Resort Club will include a poolside bar & grill, outdoor activities area, The Event Center, and The Terrace Chef’s Patio. Future amenity centers, Adventure Retreat & Cabana Corner, will include Pickleball, Tennis & Bocce Courts, Pet Park, Golf Cart Parking, Sunset Terrace, Clubhouse, Resort Pool & Spa, Resistance Pool, Poolside Cabanas & Beach Area, Outdoor Activities Area, Poolside Grilling and more. This home comes with stainless steel dishwasher, range, and microwave. Pictures, photographs, colors, features, and sizes are for illustration purposes only and will vary from the homes as built. Home and community information including pricing, included features, terms, availability and amenities are subject to change and prior sale at any time without notice or obligation.
- Type:
- Other
- Sq.Ft.:
- 1,565
- Status:
- Active
- Beds:
- 3
- Lot size:
- 0.12 Acres
- Year built:
- 2024
- Baths:
- 2.00
- MLS#:
- T3550958
- Subdivision:
- Star Farms At Lakewood Ranch
ADDITIONAL INFORMATION
Under Construction. ALL CLOSING COSTS PAID and special interest rates available with the use of preferred lender until November 30th. See an on-site sales consultant for more details. This one-story, all concrete block constructed home has a truly open concept plan, featuring a spacious kitchen with a large granite kitchen island that overlooks a large dining area, great room, and breakfast nook which flow out onto a covered lanai. The first phase of The Resort Club amenity center is NOW OPEN, including Trade Route Coffee Kitchen, Resort Style Pool, Fitness Center, Athletic Performance Center, and Pet Park. Future phases of The Resort Club will include a poolside bar & grill, outdoor activities area, The Event Center, and The Terrace Chef’s Patio. Future amenity centers, Adventure Retreat & Cabana Corner, will include Pickleball, Tennis & Bocce Courts, Pet Park, Golf Cart Parking, Sunset Terrace, Clubhouse, Resort Pool & Spa, Resistance Pool, Poolside Cabanas & Beach Area, Outdoor Activities Area, Poolside Grilling and more. This home comes with stainless steel dishwasher, range, and microwave. Pictures, photographs, colors, features, and sizes are for illustration purposes only and will vary from the homes as built. Home and community information including pricing, included features, terms, availability and amenities are subject to change and prior sale at any time without notice or obligation.
- Type:
- Townhouse
- Sq.Ft.:
- 1,464
- Status:
- Active
- Beds:
- 3
- Lot size:
- 0.05 Acres
- Year built:
- 2024
- Baths:
- 3.00
- MLS#:
- T3550932
- Subdivision:
- Star Farms At Lakewood Ranch
ADDITIONAL INFORMATION
Under Construction. MOVE IN READY! ALL CLOSING COSTS PAID, special interest rates and price reductions available until November 30th. Must use preferred lender to receive closing cost contributions and special interest rates. See an on-site sales consultant for more details. Star Farms at Lakewood Ranch is D.R. Horton's premier destination located in the award-winning master-planned community of Lakewood Ranch. This townhome features 3 bedrooms, 2.5 bathrooms, and a 1-car garage, all in a spacious 1,464 sq. ft. area. As you enter the home, you will find a foyer as well as a powder room. Beyond that is the open-concept kitchen and living area, which includes countertop seating and ample space for a dining table. Upstairs, you'll find the primary bedroom with a walk-in closet and an en suite bathroom featuring a double-bowl vanity. You'll also find two additional bedrooms available, each with ample closet space. The hallway conveniently houses another full bathroom and an upstairs laundry room. Discover why the Pearson Townhome will be the perfect fit for your next move! All homes will include luxury vinyl plank flooring in the main living areas, quartz countertops throughout, stainless steel appliances, and much more! All of our homes feature all-concrete block construction on the first and second floors and D.R. Horton’s state-of-the-art Smart Home Automation system. The first phase of The Resort Club amenity center is NOW OPEN, including Trade Route Coffee Kitchen, Resort Style Pool, Fitness Center, Athletic Performance Center, and Pet Park. Future phases of The Resort Club will include a Poolside Bar & Grill, Outdoor Activities Area, The Event Center, and The Terrace Chef’s Patio. Future amenity centers, Junction Place & Cabana Corner, will include a Baseball Field, Tennis, Pickleball & Basketball Courts, Golf Cart Parking, Playground, Clubhouse, Resort Pools & Splash Pad, Poolside Cabanas, Sand Volleyball, Poolside Grilling, Pet Park and more. Let America’s #1 Builder help you attain your piece of The Ranch at Star Farms at Lakewood Ranch.

Bradenton Real Estate
The median home value in Bradenton, FL is $368,200. This is lower than the county median home value of $460,700. The national median home value is $338,100. The average price of homes sold in Bradenton, FL is $368,200. Approximately 46.42% of Bradenton homes are owned, compared to 32.24% rented, while 21.34% are vacant. Bradenton real estate listings include condos, townhomes, and single family homes for sale. Commercial properties are also available. If you see a property you’re interested in, contact a Bradenton real estate agent to arrange a tour today!
Bradenton, Florida 34211 has a population of 54,918. Bradenton 34211 is less family-centric than the surrounding county with 21.6% of the households containing married families with children. The county average for households married with children is 21.81%.
The median household income in Bradenton, Florida 34211 is $50,084. The median household income for the surrounding county is $64,964 compared to the national median of $69,021. The median age of people living in Bradenton 34211 is 45.3 years.
Bradenton Weather
The average high temperature in July is 90.4 degrees, with an average low temperature in January of 51.5 degrees. The average rainfall is approximately 54.2 inches per year, with 0 inches of snow per year.
