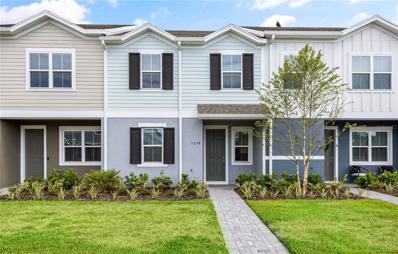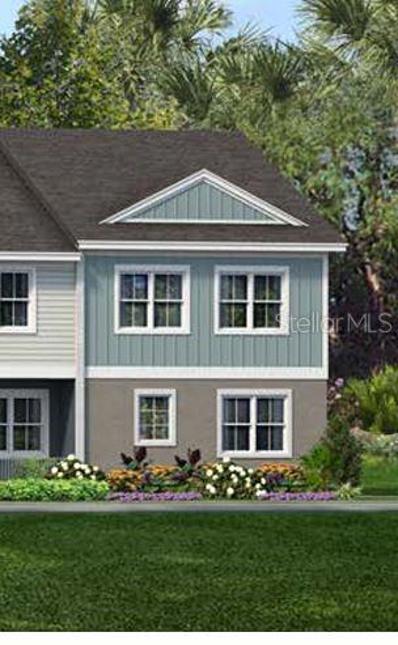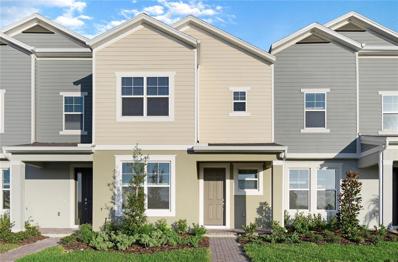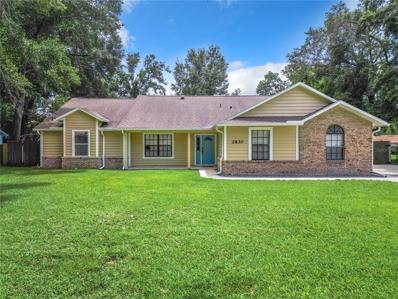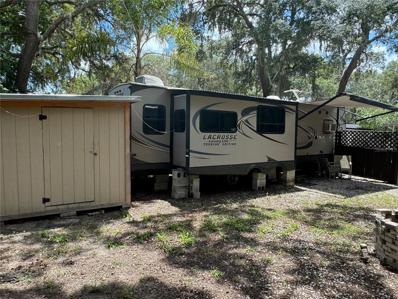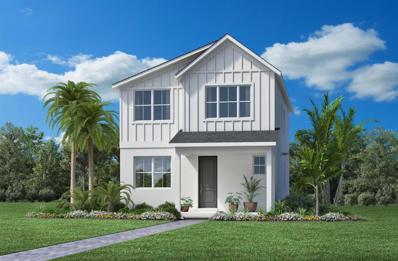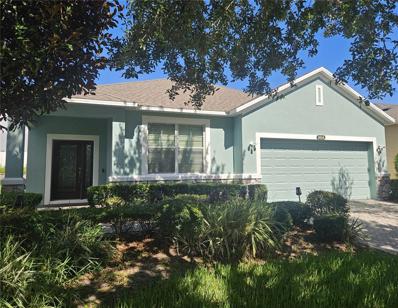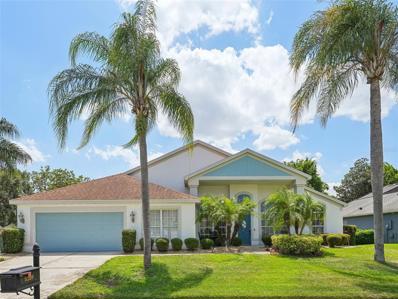Apopka FL Homes for Sale
$344,990
2746 Flushing Drive Apopka, FL 32703
- Type:
- Townhouse
- Sq.Ft.:
- 1,640
- Status:
- Active
- Beds:
- 3
- Lot size:
- 0.05 Acres
- Year built:
- 2024
- Baths:
- 3.00
- MLS#:
- O6229773
- Subdivision:
- South Mews/avian Pointe
ADDITIONAL INFORMATION
Under Construction. Avian Pointe presents the Ibis. This spacious townhome features 3 bedrooms and 2.5 baths. As you enter the foyer you are welcomed with a spacious kitchen with bar seating, powder room, dining area and a living room overlooking a covered patio. This popular townhome features a single car garage at the rear of the home. This community has Luxury Vinyl and carpet throughout, upgraded stainless steel appliances, backsplash and granite countertops making cooking and cleaning a breeze. As we head upstairs, you are greeted with the Primary Bedroom that includes a spacious walk-in closet as well as ensuite bathroom with double vanity. The second floor is complete with three guest bedrooms, an additional bathroom, along with laundry closet. Like all homes in Avian Pointe, the Ibis includes a Home is Connected smart home technology package which allows you to control your home with your smart device while near or away. Your new townhome will always have fantastic curb appeal while allowing you time to do the activities your family enjoys most. *Photos are of similar model but not that of exact house. Pictures, photographs, colors, features, and sizes are for illustration purposes only and will vary from the homes as built. Home and community information including pricing, included features, terms, availability and amenities are subject to change and prior sale at any time without notice or obligation. Please note that no representations or warranties are made regarding school districts or school assignments; you should conduct your own investigation regarding current and future schools and school boundaries.*
$344,990
2738 Flushing Drive Apopka, FL 32703
- Type:
- Townhouse
- Sq.Ft.:
- 1,640
- Status:
- Active
- Beds:
- 3
- Lot size:
- 0.05 Acres
- Year built:
- 2024
- Baths:
- 3.00
- MLS#:
- O6229745
- Subdivision:
- South Mews/avian Pointe
ADDITIONAL INFORMATION
Under Construction. Avian Pointe presents the Ibis. This spacious townhome features 3 bedrooms and 2.5 baths. As you enter the foyer you are welcomed with a spacious kitchen with bar seating, powder room, dining area and a living room overlooking a covered patio. This popular townhome features a single car garage at the rear of the home. This community has Luxury Vinyl and carpet throughout, upgraded stainless steel appliances, backsplash and granite countertops making cooking and cleaning a breeze. As we head upstairs, you are greeted with the Primary Bedroom that includes a spacious walk-in closet as well as ensuite bathroom with double vanity. The second floor is complete with three guest bedrooms, an additional bathroom, along with laundry closet. Like all homes in Avian Pointe, the Ibis includes a Home is Connected smart home technology package which allows you to control your home with your smart device while near or away. Your new townhome will always have fantastic curb appeal while allowing you time to do the activities your family enjoys most. *Photos are of similar model but not that of exact house. Pictures, photographs, colors, features, and sizes are for illustration purposes only and will vary from the homes as built. Home and community information including pricing, included features, terms, availability and amenities are subject to change and prior sale at any time without notice or obligation. Please note that no representations or warranties are made regarding school districts or school assignments; you should conduct your own investigation regarding current and future schools and school boundaries.*
- Type:
- Single Family
- Sq.Ft.:
- 3,118
- Status:
- Active
- Beds:
- 4
- Lot size:
- 0.16 Acres
- Year built:
- 2024
- Baths:
- 4.00
- MLS#:
- O6229622
- Subdivision:
- Bronson Peak
ADDITIONAL INFORMATION
Under Construction. Move-In Ready Spring 2025! This home features 4 bedrooms, 3 full bathrooms and 1 half bath. Our beautiful foyers display grand entrances to a free-flowing great room, casual dining, and kitchen area for perfect open-concept living. The gourmet kitchen and great room provide the ideal space for entertaining. Conveniently located on the first floor is the primary bedroom suite that provides a tranquil atmosphere with high ceilings and ample closet space. With 3 additional bedrooms on the first level, there is plenty of room for everyone! As the centerpiece of the second floor, the generous loft space opens boundless opportunities for entertaining and relaxation. Additional highlights include a larger covered lanai and a 3-car garage. The future resort-style amenities in this community will make your family feel they're on vacation year-round. Schedule an appointment today to see it for yourself! Closing cost assistance available.
- Type:
- Townhouse
- Sq.Ft.:
- 1,806
- Status:
- Active
- Beds:
- 4
- Lot size:
- 0.06 Acres
- Baths:
- 3.00
- MLS#:
- O6229626
- Subdivision:
- Emerson Park
ADDITIONAL INFORMATION
Pre-Construction. To be built. Step into the Jackson, a generously spacious and open concept floorplan with a rear entry detached two-car garage for convenience. The first floor presents a bedroom and full bath, along with a seamlessly integrated kitchen, dining, and great room, all overlooking a private lanai. Ascend to the second floor to discover the master suite, featuring a grand bath with double sinks, an oversized shower, and a spacious walk-in closet. The loft area offers additional space for entertainment and relaxation. Surrounding the loft are two more bedrooms with a full bath, a walk-in laundry room, and extra storage space, completing the layout of this thoughtfully designed home.
- Type:
- Townhouse
- Sq.Ft.:
- 1,777
- Status:
- Active
- Beds:
- 3
- Lot size:
- 0.06 Acres
- Baths:
- 3.00
- MLS#:
- O6229615
- Subdivision:
- Emerson Park
ADDITIONAL INFORMATION
Pre-Construction. To be built. The Monroe is an end unit townhome featuring a conveniently located side entry. Upon entering, you'll be greeted by an inviting open concept layout, integrating a gathering room, dining area, kitchen, and a discrete powder room adjacent to the outdoor lanai. The second floor is where you will find the flexible loft area, along with all bedrooms, a shared bathroom and the master bedroom, which includes a grand walk-in closet and en-suite bath.
- Type:
- Townhouse
- Sq.Ft.:
- 2,024
- Status:
- Active
- Beds:
- 3
- Lot size:
- 0.02 Acres
- Baths:
- 3.00
- MLS#:
- O6229604
- Subdivision:
- Emerson Park
ADDITIONAL INFORMATION
Pre-Construction. To be built. The Madison is a spacious, open concept floorplan that offers a first floor bedroom and full bath. The kitchen, dining and gathering room overlook your personal courtyard, which leads to your rear entry detached two-car garage. The master suite is located on the second floor boasting a master bath with double sinks, an oversized shower and spacious walk-in closet. The loft area provides an extra space for play or to host guests. Surrounding the loft is an additional bedroom with full bath that could function as a second master suite, an walk-in laundry room, and extra storage space.
$469,900
2830 Croton Road Apopka, FL 32703
- Type:
- Single Family
- Sq.Ft.:
- 1,983
- Status:
- Active
- Beds:
- 3
- Lot size:
- 0.31 Acres
- Year built:
- 1990
- Baths:
- 2.00
- MLS#:
- O6229410
- Subdivision:
- Paradise Point 1st Sec
ADDITIONAL INFORMATION
Discover the charm of this updated home nestled in a highly coveted area with no HOA!!! Situated on an expansive lot, the property boasts a fully fenced backyard, ensuring privacy and space for outdoor activities. Meticulously maintained, this home features a newer roof installed in October 2020. Step inside to find spacious, light-filled rooms adorned with vaulted ceilings, creating an inviting atmosphere from the moment you enter. The master bedroom boasts a fully remodeled ensuite bathroom complete with a luxurious walk-in shower and freestanding tub. Enhancing the home's appeal are two sets of double sliding glass doors leading to a generously sized family room, ideal for use as an office or additional lounge area. Outdoor storage needs are met with a sizable shed, while the attached 2-car garage with a workbench completes this functional and inviting home. The property is equipped with a sprinkler system and includes a well pump house, ensuring effortless maintenance. Enjoy peace of mind with a whole house filtration system and water softener included, guaranteeing clean and refreshing water throughout from your private well. This home even has a Halo-LED Whole Home In-Duct Air Purifier! Includes deeded access to Bear Lake. Don't miss your chance to come see all this home has to offer!
- Type:
- Single Family
- Sq.Ft.:
- 2,404
- Status:
- Active
- Beds:
- 4
- Lot size:
- 0.19 Acres
- Year built:
- 2024
- Baths:
- 3.00
- MLS#:
- O6229240
- Subdivision:
- Oak Pointe
ADDITIONAL INFORMATION
Under Construction. The Stamford floorplan in Oak Pointe offers a 4-bedroom, 2.5-bathroom home with 2,404 sq ft of living space. The open concept design includes a kitchen with an island, granite countertops, and stainless steel appliances. The first floor features a flex room and a powder room, while the second floor has a loft, four bedrooms, and a laundry area. The primary bedroom has a walk-in closet and double vanity bathroom. The home includes smart home technology and concrete block construction. Contact for more information. *Photos are of similar model but not that of exact house. Pictures, photographs, colors, features, and sizes are for illustration purposes only and will vary from the homes as built. Home and community information including pricing, included features, terms, availability and amenities are subject to change and prior sale at any time without notice or obligation. Please note that no representations or warranties are made regarding school districts or school assignments; you should conduct your own investigation regarding current and future schools and school boundaries.*
- Type:
- Single Family
- Sq.Ft.:
- 2,312
- Status:
- Active
- Beds:
- 3
- Lot size:
- 0.19 Acres
- Year built:
- 2024
- Baths:
- 3.00
- MLS#:
- O6228453
- Subdivision:
- Meadowlark Landing
ADDITIONAL INFORMATION
NATIONAL SALES EVENT. BUYER INCENTIVES! Washer, Dryer, & Refrigerator Now Included! The Glacier Bay offers thoughtfully designed single-story living with a 3-car garage. A walk-in pantry enhances the open, flowing space and connectedness of the kitchen and dining area. A flex room adds to possibilities of this home. A covered lanai with sliding glass doors provides excellent outdoor living space. The owner’s suite has a large walk-in closet and additional and linen storage. Nestled within a community offering seamless access to major thoroughfares, revel in the convenience of nearby dining, shopping, and a myriad of outdoor activities. Visit the Mattamy Homes - Meadowlark Landing sales center today!
- Type:
- Other
- Sq.Ft.:
- 306
- Status:
- Active
- Beds:
- 1
- Lot size:
- 0.06 Acres
- Year built:
- 2014
- Baths:
- 1.00
- MLS#:
- O6228224
- Subdivision:
- Yogi Bears Jellystone Park Condo 02a
ADDITIONAL INFORMATION
INVESTOR ALERT! This 1/1 mobile home is a fantastic opportunity, featuring an attached awning, a shed, and a patio area perfect for outdoor relaxation. You own the land! The park boasts an Olympic-size swimming pool, shuffleboard courts, basketball, putt-putt golf, an office, and an on-site store. Conveniently located near Orlando's top attractions, this property offers easy access to the 429 and 414 for a smooth commute. Your monthly fee covers water, sewer, trash pickup, and a virtual gatehouse. Don't miss out on the fun times and great investment potential!
$339,990
2774 Flushing Drive Apopka, FL 32703
- Type:
- Townhouse
- Sq.Ft.:
- 1,640
- Status:
- Active
- Beds:
- 3
- Lot size:
- 0.05 Acres
- Year built:
- 2024
- Baths:
- 3.00
- MLS#:
- O6225664
- Subdivision:
- South Mews/avian Pointe
ADDITIONAL INFORMATION
Under Construction. Avian Pointe presents the Ibis. This spacious townhome features 3 bedrooms and 2.5 baths. As you enter the foyer you are welcomed with a spacious kitchen with bar seating, powder room, dining area and a living room overlooking a covered patio. This popular townhome features a single car garage at the rear of the home. This community has Luxury Vinyl and carpet throughout, upgraded stainless steel appliances, backsplash and granite countertops making cooking and cleaning a breeze. As we head upstairs, you are greeted with the Primary Bedroom that includes a spacious walk-in closet as well as ensuite bathroom with double vanity. The second floor is complete with three guest bedrooms, an additional bathroom, along with laundry closet. Like all homes in Avian Pointe, the Ibis includes a Home is Connected smart home technology package which allows you to control your home with your smart device while near or away. Your new townhome will always have fantastic curb appeal while allowing you time to do the activities your family enjoys most. *Photos are of similar model but not that of exact house. Pictures, photographs, colors, features, and sizes are for illustration purposes only and will vary from the homes as built. Home and community information including pricing, included features, terms, availability and amenities are subject to change and prior sale at any time without notice or obligation. Please note that no representations or warranties are made regarding school districts or school assignments; you should conduct your own investigation regarding current and future schools and school boundaries.*
$339,990
2770 Flushing Drive Apopka, FL 32703
- Type:
- Townhouse
- Sq.Ft.:
- 1,640
- Status:
- Active
- Beds:
- 3
- Lot size:
- 0.05 Acres
- Year built:
- 2024
- Baths:
- 3.00
- MLS#:
- O6225655
- Subdivision:
- South Mews/avian Pointe
ADDITIONAL INFORMATION
Under Construction. Charming townhome in Avian Pointe with 3 bedrooms, 2.5 baths, smart home technology, and a gourmet kitchen. Features an open living area, spacious bedrooms, and a versatile loft space. Offers modern living with creative and personalized options. It’s also located in a desirable community for tranquility and convenience. *Photos are of similar model but not that of exact house. Pictures, photographs, colors, features, and sizes are for illustration purposes only and will vary from the homes as built. Home and community information including pricing, included features, terms, availability and amenities are subject to change and prior sale at any time without notice or obligation. Please note that no representations or warranties are made regarding school districts or school assignments; you should conduct your own investigation regarding current and future schools and school boundaries.*
$339,990
2786 Flushing Drive Apopka, FL 32703
- Type:
- Townhouse
- Sq.Ft.:
- 1,640
- Status:
- Active
- Beds:
- 3
- Lot size:
- 0.05 Acres
- Year built:
- 2024
- Baths:
- 3.00
- MLS#:
- O6225715
- Subdivision:
- South Mews/avian Pointe
ADDITIONAL INFORMATION
Under Construction. Avian Pointe presents the Ibis. This spacious townhome features 3 bedrooms and 2.5 baths. As you enter the foyer you are welcomed with a spacious kitchen with bar seating, powder room, dining area and a living room overlooking a covered patio. This popular townhome features a single car garage at the rear of the home. This community has Luxury Vinyl and carpet throughout, upgraded stainless steel appliances, backsplash and granite countertops making cooking and cleaning a breeze. As we head upstairs, you are greeted with the Primary Bedroom that includes a spacious walk-in closet as well as ensuite bathroom with double vanity. The second floor is complete with three guest bedrooms, an additional bathroom, along with laundry closet. Like all homes in Avian Pointe, the Ibis includes a Home is Connected smart home technology package which allows you to control your home with your smart device while near or away. Your new townhome will always have fantastic curb appeal while allowing you time to do the activities your family enjoys most. *Photos are of similar model but not that of exact house. Pictures, photographs, colors, features, and sizes are for illustration purposes only and will vary from the homes as built. Home and community information including pricing, included features, terms, availability and amenities are subject to change and prior sale at any time without notice or obligation. Please note that no representations or warranties are made regarding school districts or school assignments; you should conduct your own investigation regarding current and future schools and school boundaries.*
$339,990
2782 Flushing Drive Apopka, FL 32703
- Type:
- Townhouse
- Sq.Ft.:
- 1,640
- Status:
- Active
- Beds:
- 3
- Lot size:
- 0.05 Acres
- Year built:
- 2024
- Baths:
- 3.00
- MLS#:
- O6225705
- Subdivision:
- South Mews/avian Pointe
ADDITIONAL INFORMATION
Under Construction. Avian Pointe presents the Ibis. This spacious townhome features 3 bedrooms and 2.5 baths. As you enter the foyer you are welcomed with a spacious kitchen with bar seating, powder room, dining area and a living room overlooking a covered patio. This popular townhome features a single car garage at the rear of the home. This community has Luxury Vinyl and carpet throughout, upgraded stainless steel appliances, backsplash and granite countertops making cooking and cleaning a breeze. As we head upstairs, you are greeted with the Primary Bedroom that includes a spacious walk-in closet as well as ensuite bathroom with double vanity. The second floor is complete with three guest bedrooms, an additional bathroom, along with laundry closet. Like all homes in Avian Pointe, the Ibis includes a Home is Connected smart home technology package which allows you to control your home with your smart device while near or away. Your new townhome will always have fantastic curb appeal while allowing you time to do the activities your family enjoys most. *Photos are of similar model but not that of exact house. Pictures, photographs, colors, features, and sizes are for illustration purposes only and will vary from the homes as built. Home and community information including pricing, included features, terms, availability and amenities are subject to change and prior sale at any time without notice or obligation. Please note that no representations or warranties are made regarding school districts or school assignments; you should conduct your own investigation regarding current and future schools and school boundaries.*
$340,990
3311 Wye Oak Drive Apopka, FL 32703
- Type:
- Townhouse
- Sq.Ft.:
- 1,674
- Status:
- Active
- Beds:
- 3
- Lot size:
- 0.08 Acres
- Year built:
- 2024
- Baths:
- 3.00
- MLS#:
- O6221262
- Subdivision:
- Oak Pointe
ADDITIONAL INFORMATION
Under Construction. Charming townhome in Oak Pointe with 1,674 sq ft, 3 bedrooms, 2.5 baths. Also containing a garage, and smart home tech. The home has a kitchen with stainless-steel appliances, granite countertops, and island. The primary bedroom features a walk-in closet and ensuite bath. Transform your outdoor living space with a rear triple slider door leading to a covered lanai. Enjoy smart home functionalities like lighting, temperature control, and security features. Enhance modern living with both curb appeal and convenience. *Photos are of similar model but not that of exact house. Pictures, photographs, colors, features, and sizes are for illustration purposes only and will vary from the homes as built. Home and community information including pricing, included features, terms, availability and amenities are subject to change and prior sale at any time without notice or obligation. Please note that no representations or warranties are made regarding school districts or school assignments; you should conduct your own investigation regarding current and future schools and school boundaries.*
- Type:
- Single Family
- Sq.Ft.:
- 2,501
- Status:
- Active
- Beds:
- 4
- Lot size:
- 0.18 Acres
- Year built:
- 2024
- Baths:
- 4.00
- MLS#:
- O6220956
- Subdivision:
- Bronson Peak
ADDITIONAL INFORMATION
Under Construction. This home offers an APARTMENT OVER THE GARAGE, complete with a bedroom, full bathroom and living room. It has a separate entry from the garage. The main house offers 3 bedrooms, 2.5 bathrooms, flex room and a loft. Complete with top-tier design features in a desirable location, this is the home you've always dreamt of. A well-appointed kitchen boasts natural gas stainless steel appliances, quartz countertops, and a walk in pantry. A first-floor flex space provides the space to work from home. A generous loft with an additional bedroom and bathroom above the garage provides the ideal multi-gen space. Gorgeous designer finishes highlight every room in this home. Schedule an appointment today to learn more about this stunning home and Toll Brother's newest community! Bronson Peak will have a zero entry pool, a clubhouse complete with a fitness center, yoga room, and dining room, cabanas, pickleball and tennis courts.
$485,000
2057 Rafton Road Apopka, FL 32703
- Type:
- Single Family
- Sq.Ft.:
- 2,752
- Status:
- Active
- Beds:
- 4
- Lot size:
- 0.16 Acres
- Year built:
- 2010
- Baths:
- 4.00
- MLS#:
- O6218949
- Subdivision:
- Emerson Park
ADDITIONAL INFORMATION
ASSUME THE SELLER'S 2.75% RATE! Welcome to 2057 Rafton Road in Emerson Park! This luxurious home features double master suites, all bedrooms upstairs, a versatile bonus room, and a formal living (or dining) room. The bonus room adjacent to the formal living space is perfect for a home office, guest room, library, or craft room, complete with French doors for privacy. The gourmet kitchen boasts solid wood cabinets, granite countertops, a custom backsplash, a pantry, and stainless steel appliances, along with a breakfast bar and eat-in space. Enjoy the oversized spa-like primary bathroom with dual closets, dual sinks, a standing shower, a garden tub, and a water closet. The room sizes are generous, providing ample space for all your needs. The second and third bedrooms are adjoined with a Jack & Jill bathroom while bedroom 4 has a full bathroom of it's own. Emerson Park offers a pristine, 3,500 sq. ft. clubhouse with resident event space, a junior Olympic pool, a playground, and a sun deck. Located next to SR 429, it provides easy access to Disney (30 minutes) and Florida beaches (1 hour). You'd never know you are so close to the highway with how quiet the community is. This is the largest home in the community, so don't delay in making it yours today! If you would like to assume the Seller's awesome interest rate, let's talk!
$367,900
2032 Grasmere Drive Apopka, FL 32703
- Type:
- Single Family
- Sq.Ft.:
- 1,622
- Status:
- Active
- Beds:
- 4
- Lot size:
- 0.14 Acres
- Year built:
- 1990
- Baths:
- 2.00
- MLS#:
- O6213230
- Subdivision:
- Piedmont Park
ADDITIONAL INFORMATION
DON'T MISS THIS AMAZING OPPORTUNITY! Dive into a world of possibility in this captivating 4-bedroom, 2-bathroom single-family residence! BRAND NEW ROOF! Imagine unwinding after a long day in your backyard, a serene oasis perfect for summer barbecues or quiet evenings under the stars. The kitchen, a haven for culinary creation, will ignite your inner chef, while the cozy bedrooms provide a tranquil sanctuary to recharge after a busy day. This immaculate home is more than just a place to live; it's a canvas for creating lasting memories with loved ones. But hurry, this won't be available for long! Don't miss this incredible opportunity to claim your piece of paradise and unlock the door to your forever home!
- Type:
- Townhouse
- Sq.Ft.:
- 1,476
- Status:
- Active
- Beds:
- 3
- Lot size:
- 0.05 Acres
- Year built:
- 2024
- Baths:
- 3.00
- MLS#:
- O6216585
- Subdivision:
- Meadowlark Landing
ADDITIONAL INFORMATION
Under Construction. Washer, Dryer, & Refrigerator Now Included! NEW COMMUNITY IN APOPKA! See sales team for more information regarding reduced rates and closing cost incentives. As you step inside the Aurora, you are greeted by an inviting open-concept gathering room, seamlessly connecting the dining room and kitchen. The flowing layout creates an expansive and airy atmosphere, perfect for both entertaining guests and enjoying everyday life. The owner's suite is a true retreat, offering a sanctuary of relaxation and tranquility. The spacious bedroom is complemented by a large walk-in closet, providing plenty of storage for your wardrobe and personal items. With two additional bedrooms, this townhome provides flexibility for a growing family, a home office, or a guest room. Visit the Mattamy Homes - Meadowlark Landing sales center today!
- Type:
- Townhouse
- Sq.Ft.:
- 1,476
- Status:
- Active
- Beds:
- 3
- Lot size:
- 0.05 Acres
- Year built:
- 2024
- Baths:
- 3.00
- MLS#:
- O6216584
- Subdivision:
- Meadowlark Landing
ADDITIONAL INFORMATION
Under Construction. Washer, Dryer, & Refrigerator Now Included! NEW COMMUNITY IN APOPKA! See sales team for more information regarding reduced rates and closing cost incentives. As you step inside the Aurora, you are greeted by an inviting open-concept gathering room, seamlessly connecting the dining room and kitchen. The flowing layout creates an expansive and airy atmosphere, perfect for both entertaining guests and enjoying everyday life. The owner's suite is a true retreat, offering a sanctuary of relaxation and tranquility. The spacious bedroom is complemented by a large walk-in closet, providing plenty of storage for your wardrobe and personal items. With two additional bedrooms, this townhome provides flexibility for a growing family, a home office, or a guest room. Visit the Mattamy Homes - Meadowlark Landing sales center today!
- Type:
- Townhouse
- Sq.Ft.:
- 1,476
- Status:
- Active
- Beds:
- 3
- Lot size:
- 0.05 Acres
- Year built:
- 2024
- Baths:
- 3.00
- MLS#:
- O6216576
- Subdivision:
- Meadowlark Landing
ADDITIONAL INFORMATION
Under Construction. Washer, Dryer, & Refrigerator Now Included! NEW COMMUNITY IN APOPKA! See sales team for more information regarding reduced rates and closing cost incentives. As you step inside the Aurora, you are greeted by an inviting open-concept gathering room, seamlessly connecting the dining room and kitchen. The flowing layout creates an expansive and airy atmosphere, perfect for both entertaining guests and enjoying everyday life. The owner's suite is a true retreat, offering a sanctuary of relaxation and tranquility. The spacious bedroom is complemented by a large walk-in closet, providing plenty of storage for your wardrobe and personal items. With two additional bedrooms, this townhome provides flexibility for a growing family, a home office, or a guest room. Visit the Mattamy Homes - Meadowlark Landing sales center today!
- Type:
- Townhouse
- Sq.Ft.:
- 1,476
- Status:
- Active
- Beds:
- 3
- Lot size:
- 0.05 Acres
- Year built:
- 2024
- Baths:
- 3.00
- MLS#:
- O6216565
- Subdivision:
- Meadowlark Landing
ADDITIONAL INFORMATION
Under Construction. Washer, Dryer, & Refrigerator Now Included! NEW COMMUNITY IN APOPKA! See sales team for more information regarding reduced rates and closing cost incentives. As you step inside the Aurora, you are greeted by an inviting open-concept gathering room, seamlessly connecting the dining room and kitchen. The flowing layout creates an expansive and airy atmosphere, perfect for both entertaining guests and enjoying everyday life. The owner's suite is a true retreat, offering a sanctuary of relaxation and tranquility. The spacious bedroom is complemented by a large walk-in closet, providing plenty of storage for your wardrobe and personal items. With two additional bedrooms, this townhome provides flexibility for a growing family, a home office, or a guest room. Visit the Mattamy Homes - Meadowlark Landing sales center today!
- Type:
- Single Family
- Sq.Ft.:
- 2,092
- Status:
- Active
- Beds:
- 4
- Lot size:
- 0.21 Acres
- Year built:
- 2014
- Baths:
- 2.00
- MLS#:
- R4908027
- Subdivision:
- Lake Heiniger Estates
ADDITIONAL INFORMATION
PRICE JUST REDUCED FOR A QUICK SALE!!! Discover the perfect blend of modern comfort and energy efficiency in this stunning one-story single family home, built in 2014. With 4 spacious bedrooms and 2 well-appointed bathrooms, this home offers ample space for families of all sizes. The property boasts owner-purchased solar panels, providing substantial energy savings and reducing your carbon footprint. Located in a great neighborhood, this home offers easy access to local amenities, shopping, and restaurants. Enjoy a bright and airy living space, a modern kitchen with stainless steel appliances, a luxurious master suite, and beautifully landscaped front yards. Don't miss the opportunity to make this your dream home!
- Type:
- Single Family
- Sq.Ft.:
- 2,527
- Status:
- Active
- Beds:
- 4
- Lot size:
- 0.27 Acres
- Year built:
- 1995
- Baths:
- 2.00
- MLS#:
- O6214167
- Subdivision:
- Bear Lake Woods Ph 1
ADDITIONAL INFORMATION
Wow! Dream Home, Dream Kitchen! Prepare to be amazed with this beautiful updated cul-de-sac, corner lot home! The showstopper when you enter the home is the large quartz kitchen island. The 11.5 foot long island is the centerpiece of this bright and airy open floor-plan! This dream kitchen features built-in stainless steel appliances and wine fridge! The layout of this home is perfect for entertaining and family! The floors in the main living areas are special oversized 64x38 porcelain tiles! This home features 4 full bedrooms plus an additional theater/movie room with included projector and recliner movie theater style seating! The bedrooms all feature new luxury vinyl plank flooring. Outside, a large covered patio and huge yard create a serene retreat for relaxation or entertaining. Whether you’re seeking tranquility or a place to entertain, this residence offers both in equal measure. This home also features new interior and exterior paint, and new fixtures throughout! Located in the highly sought-after community of Bear Lake Woods. This home is located in the highly desirable Seminole County school district. Conveniently situated within 15 minutes of downtown Orlando and Winter Park, five minutes from 429 and I-4, and near several shops and restaurants. Exterior patio photos are virtually staged.
- Type:
- Townhouse
- Sq.Ft.:
- 1,678
- Status:
- Active
- Beds:
- 3
- Lot size:
- 0.05 Acres
- Year built:
- 2024
- Baths:
- 3.00
- MLS#:
- O6215988
- Subdivision:
- Meadowlark Landing
ADDITIONAL INFORMATION
Under Construction. Washer, Dryer, & Refrigerator Now Included! NEW COMMUNITY IN APOPKA! See sales team for more information regarding reduced rates and closing cost incentives. The Catalina is a harmonious blend of style, functionality, and comfort, offering a lifestyle that caters to your every need. As you step inside you are greeted by an open-concept design that seamlessly integrates the gathering room, dining room, and kitchen, creating an inviting space for both everyday living and entertaining. This townhome features 3 bedrooms, providing flexible living options for families, professionals, or those in need of a dedicated home office space. The loft adds an additional dimension, allowing you to customize this versatile area to suit your lifestyle. Visit the Mattamy Homes - Meadowlark Landing sales center today!

Apopka Real Estate
The median home value in Apopka, FL is $388,000. This is higher than the county median home value of $369,000. The national median home value is $338,100. The average price of homes sold in Apopka, FL is $388,000. Approximately 70.05% of Apopka homes are owned, compared to 23.43% rented, while 6.52% are vacant. Apopka real estate listings include condos, townhomes, and single family homes for sale. Commercial properties are also available. If you see a property you’re interested in, contact a Apopka real estate agent to arrange a tour today!
Apopka, Florida 32703 has a population of 54,110. Apopka 32703 is less family-centric than the surrounding county with 30.66% of the households containing married families with children. The county average for households married with children is 31.51%.
The median household income in Apopka, Florida 32703 is $75,736. The median household income for the surrounding county is $65,784 compared to the national median of $69,021. The median age of people living in Apopka 32703 is 38.8 years.
Apopka Weather
The average high temperature in July is 92.3 degrees, with an average low temperature in January of 47 degrees. The average rainfall is approximately 52.6 inches per year, with 0 inches of snow per year.



