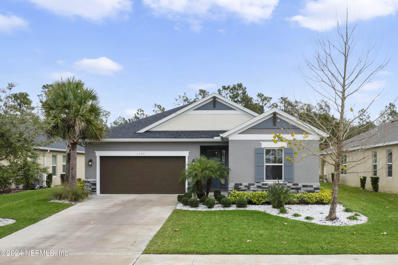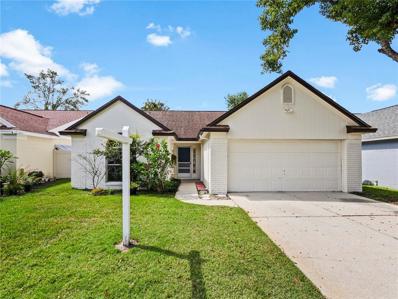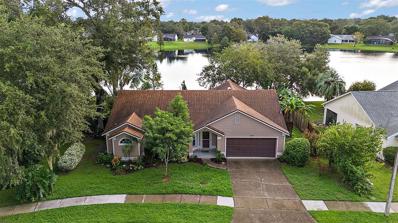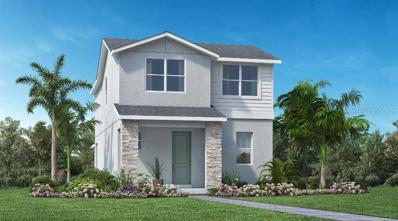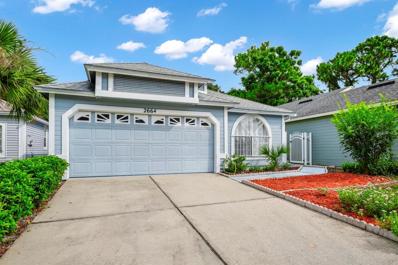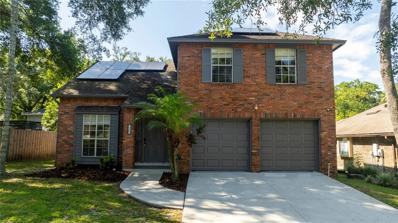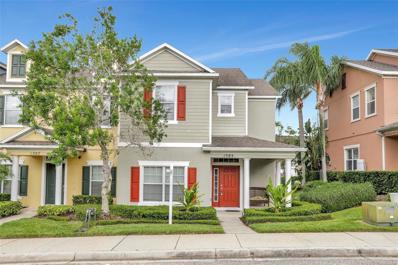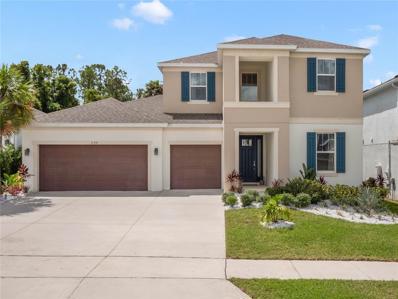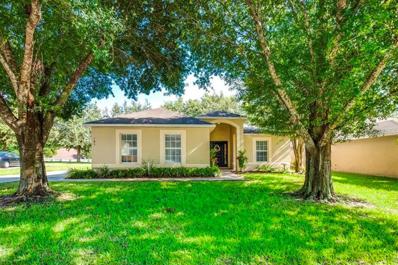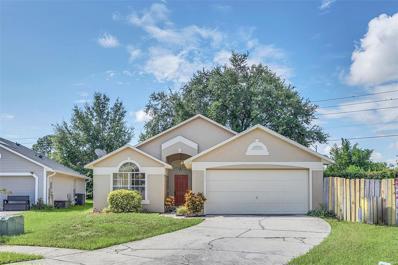Apopka FL Homes for Sale
$394,990
772 Pilea Street Apopka, FL 32703
- Type:
- Townhouse
- Sq.Ft.:
- 1,835
- Status:
- Active
- Beds:
- 3
- Lot size:
- 0.09 Acres
- Year built:
- 2024
- Baths:
- 3.00
- MLS#:
- O6242524
- Subdivision:
- Emerson Pointe
ADDITIONAL INFORMATION
Under Construction. Welcome to this charming 3-bedroom, 2.5-bathroom townhome located at 772 Pilea Street in the welcoming community of Apopka, FL. This stunning townhome offers a modern and inviting atmosphere ideal for a variety of potential homeowners. Upon entering the townhome, you are greeted by a well-designed interior that exudes warmth and style. The main floor features a flex room and a welcoming living area that seamlessly flows into a modern kitchen, perfect for culinary enthusiasts. The kitchen boasts sleek countertops, stainless steel appliances, and plenty of storage space, making meal preparation a breeze. The upper level houses 3 cozy bedrooms, each offering a peaceful retreat for rest and relaxation. The owner's bedroom includes an en-suite bathroom for added convenience and privacy. The additional bedrooms are versatile spaces that can be customized to suit your needs, whether as guest rooms, home offices, or play areas. Below market interest rate available on select home with use of builder lender, see a sales associate for details, must close by Dec 31, 2024.
- Type:
- Single Family
- Sq.Ft.:
- 3,039
- Status:
- Active
- Beds:
- 4
- Lot size:
- 0.21 Acres
- Year built:
- 2018
- Baths:
- 4.00
- MLS#:
- O6242045
- Subdivision:
- Forest Lake Estates
ADDITIONAL INFORMATION
Welcome to this stunning 4-bedroom, 3.1-bathroom custom built home at 1009 Birch Hollow Dr, offering 3,039 square feet of elegant living space in the desirable Forest Lake Estates community. Lovingly maintained by the original owner, this home boasts thoughtful features throughout. Upon entry, you are welcomed into a bright, open space that leads to an office or den, which features double doors—perfect for remote work or a quiet retreat. The guest bedroom can easily serve as an in-law suite, complete with a full bathroom and shower for added convenience. The open-concept living area includes a spacious living room with three sliding glass doors that fully open to the patio, creating seamless indoor-outdoor living. The dining room showcases a tray ceiling, while the kitchen is a chef's dream with Corian countertops, a large island, 42’’ cabinets, an oversized pantry, recessed lighting, and a cozy breakfast nook. Crown molding adds to the home’s modern charm throughout. The master suite is a true retreat with dual closets. The master bathroom features dual sinks, granite countertops, a shower, a garden tub, and a linen closet. The 2nd and 3rd bedrooms share a Jack and Jill bathroom, making it ideal for family or guests. Custom-made blinds, a lanai with pavers, and a PVC fence provide privacy and outdoor enjoyment. Situated on a corner lot, this home also includes a three-car garage and access to fantastic community amenities, including a pool and playground right across the street. This property offers the perfect blend of luxury and comfort. Conveniently located less than 30 minutes to Downtown Orlando, Orlando International Airport, Disney World and Universal Studios Parks.
- Type:
- Single Family
- Sq.Ft.:
- 3,408
- Status:
- Active
- Beds:
- 4
- Lot size:
- 0.15 Acres
- Year built:
- 2024
- Baths:
- 3.00
- MLS#:
- O6242087
- Subdivision:
- Bronson Peak
ADDITIONAL INFORMATION
Under Construction. Our beautiful Erwin Transitional quick move-in home offers 4 bedrooms, 3 bathrooms, 2 flex rooms and a large loft! Enjoy this beautiful open-concept floor plan with an expansive foyer opening up to a luxurious kitchen, great room, and casual dining for the ultimate "wow" factor. Downstairs features a large secondary bedroom with a full bathroom and not one, but TWO flex rooms. This home is already packed full of amazing upgrades such as a triple sliding stacked door in the back of the home, glass pantry door, upgraded kitchen island, and open stair railings for an even more open feel. Let's head upstairs: you are greeted by a spacious loft with open railings and large windows overseeing your backyard oasis. Besides a unique loft, you are met with your primary bedroom that features two walk-in closets and double vanities in the bathroom. Two secondary bedrooms (one with a walk-in closet,) laundry room, and a walk-in linen closet compliment the upstairs space well. This home has everything and more! Bronson Peak boasts resort-style amenities with its community pool, clubhouse, fitness center, sport courts, and more! Schedule a tour today for more information.
- Type:
- Single Family
- Sq.Ft.:
- 1,906
- Status:
- Active
- Beds:
- 3
- Lot size:
- 0.21 Acres
- Year built:
- 1989
- Baths:
- 2.00
- MLS#:
- O6241661
- Subdivision:
- Piedmont Lakes Ph 03
ADDITIONAL INFORMATION
MOTIVATED SELLER - ALL OFFERS WELCOME - EASY TO SHOW!!! Beautiful home located in the sought out Piedmont Lakes neighborhood, this 3-bedroom, 2-bath home combines comfort and endless possibilities for customization. The property boasts a spacious 2-car garage and a screened-in swimming pool, all positioned at the end of a quiet cul-de-sac. Inside, the home offers an easy-flowing layout that connects the inviting living room to the dining area, perfect for gatherings. A versatile enclosed patio, complete with HVAC, adds an extra space for relaxation or a secure play area for pets. The home retains many original features, presenting an ideal opportunity for updates or simply enjoying its retro charm. Outside, the private pool and generously-sized fenced backyard provide an excellent space for outdoor fun, especially for pets. Surrounded by mature trees and greenery, the landscaping enhances the overall serenity of the setting. Just moments from a vibrant shopping plaza with a 24-hour gym, restaurants, and other amenities, this home is perfect for homeowners looking to add their personal touch or for investors seeking a valuable addition to their rental portfolio. Its prime location and adaptable interior make it a standout choice.
- Type:
- Single Family
- Sq.Ft.:
- 3,106
- Status:
- Active
- Beds:
- 4
- Lot size:
- 0.19 Acres
- Year built:
- 2020
- Baths:
- 3.00
- MLS#:
- 2004716
- Subdivision:
- Lakeside
ADDITIONAL INFORMATION
Price reduction - the new price is below appraised value. This 4-bed, 3-bath gem features a separate formal dining room and a butler's pantry, perfect for a coffee, tea, or wine station. The kitchen boasts 42-inch cabinets, granite countertops, and stainless steel appliances, and opens to a spacious living room. The entry rotunda has a tray ceiling, and the living room showcases a beautifully accented wood wall, adding a touch of elegance. The owner's suite includes a separate shower and tub. Enjoy the covered back porch overlooking beautiful landscaping. Crafted by Taylor Morrison, this concrete block home seamlessly blends style and durability. Community perks include a gated entry, a pool, and a playground. Don't miss out—schedule a viewing to experience the charm of this Apopka gem!
- Type:
- Single Family
- Sq.Ft.:
- 2,787
- Status:
- Active
- Beds:
- 4
- Lot size:
- 0.26 Acres
- Year built:
- 2024
- Baths:
- 4.00
- MLS#:
- O6241174
- Subdivision:
- Wynwood Ph 1 & 2
ADDITIONAL INFORMATION
Under Construction. "Step into the Camden at Wynwood, one of our floorplans featuring a seamless blend of modern design and functionality. This all-concrete block constructed, one-story multi-gen layout offers two homes under one roof. As you enter the foyer you are greeted with two guest bedrooms that share an en suite bathroom with a double vanity. Making your way down the hall you will find a large dining room perfect for the whole family. The well-appointed kitchen overlooks the great room and features an island with bar seating, beautiful granite countertops and stainless-steel appliances. Enjoy views of the oversized covered lanai from the café area just off the kitchen. Bedroom one, located at the back of the house for privacy, has an en suite bathroom with a double vanity and two spacious walk-in closets providing ample space for storage. This floorplan allows more than just a spare guest room. It’s two homes — the main home area with a separate suite including living space, bedroom, kitchenette and private entrances with the convenience and safety of a connecting door. Like all homes in Wynwood, the Camden includes a Home is Connected smart home technology package which allows you to control your home with your smart device while near or away. *Photos are of similar model but not that of exact house. Pictures, photographs, colors, features, and sizes are for illustration purposes only and will vary from the homes as built. Home and community information including pricing, included features, terms, availability and amenities are subject to change and prior sale at any time without notice or obligation. Please note that no representations or warranties are made regarding school districts or school assignments; you should conduct your own investigation regarding current and future schools and school boundaries.*
$345,000
673 Whitetail Loop Apopka, FL 32703
- Type:
- Single Family
- Sq.Ft.:
- 1,408
- Status:
- Active
- Beds:
- 3
- Lot size:
- 0.11 Acres
- Year built:
- 1989
- Baths:
- 2.00
- MLS#:
- O6240876
- Subdivision:
- Votaw Village Ph 02
ADDITIONAL INFORMATION
SELLER WILL CONTRIBUTE UP TO $10,000 FOR BUYERS CLOSING COSTS AND PREPAID WITH LENDER APPROVAL. Amazing 3-bedroom 2 bath split plan in desirable Votaw Village located in the booming city of Apopka. Homes in this neighborhood don't stay on the market long. Open Floor plan with high vaulted ceilings in the main living area. Huge rear screened back patio with privacy fenced rear yard. Recent upgrades include interior/exterior painting, garage floor painting, vinyl and laminate flooring, ceiling fans and newer AC system. Great room plan with a kitchen/living room combo and a breakfast bar. Great Curb Appeal and a large 2 car garage. Inside Laundry room. All appliances including a new over the counter microwave. Very well-maintained home. Makes this your next home. EZ Showings!
- Type:
- Single Family
- Sq.Ft.:
- 1,692
- Status:
- Active
- Beds:
- 3
- Lot size:
- 0.25 Acres
- Year built:
- 1994
- Baths:
- 2.00
- MLS#:
- O6240974
- Subdivision:
- Country Landing
ADDITIONAL INFORMATION
Charming move-in ready home in the Country Landing subdivision of Apopka, FL! This beautifully landscaped single-family residence is conveniently located just off the 429/451 expressway for easy commuter access. As you enter the home, you'll be greeted by a formal living and dining space, wood-look vinyl floors extend throughout the main living areas and neutral tile in kitchen/baths. The home features a split floor plan with 3 spacious bedrooms and 2 bathrooms. The primary en-suite is a true retreat, boasting a large walk-in shower, double closets, a double sink vanity, and a private water closet. Enjoy direct access to the large enclosed patio through sliding doors, where you can unwind and take in the serene pond view. The heart of the home is the open-concept kitchen and family room combo. This space is perfect for entertaining, with a high bar and kitchenette area, with double French doors leading to the patio. The second and third bedrooms are positioned on the opposite side of the home, sharing a guest bath that also provides access to the patio—ideal for guests and potential use for a future pool bath! You're going to love the views from the back patio, fenced down both sides of the property for privacy, the array of beautiful plants and mature trees. Roof was replaced in 2015, repipe 2016, AC serviced annually, this home is ready for its new owners finishing touches, come see for yourself!
- Type:
- Single Family
- Sq.Ft.:
- 2,387
- Status:
- Active
- Beds:
- 4
- Lot size:
- 0.17 Acres
- Year built:
- 2024
- Baths:
- 3.00
- MLS#:
- TB8302323
- Subdivision:
- Bronsons Ridge 60s
ADDITIONAL INFORMATION
One or more photo(s) has been virtually staged. Under Construction. This new single-story Largo II design combines modern comfort and style. An open-plan layout connects the kitchen, family room and the casual and formal dining spaces together to promote everyday living, while nearby are sliding glass doors to an intimate lanai. The lavish owner’s suite with a spa-style bathroom and the three secondary bedrooms are situated on opposite sides of the home for enhanced privacy. Every home comes with Lennar’s Everything’s Included® promise, which includes new appliances as well as quartz countertops, blinds, and more in the price of your home. There are also home automation features such as keyless door locks and video doorbells in the Connected Home by Lennar®. Residents enjoy a relaxing resort style swimming pool and fully equipped playground. There are great schools, and the community features proximity to major highways including FL-429 and FL-414, providing convenient commutes and travel. Nature lovers will have access to natural springs and wildlife parks, including King's Landing, Wekiwa Springs State Park and more. Bronson’s Ridge has the perfect balance of convenience and nature.
$519,990
3444 Islewood Court Apopka, FL 32703
- Type:
- Single Family
- Sq.Ft.:
- 2,601
- Status:
- Active
- Beds:
- 5
- Lot size:
- 0.14 Acres
- Year built:
- 2024
- Baths:
- 3.00
- MLS#:
- O6239947
- Subdivision:
- Wynwood
ADDITIONAL INFORMATION
Under Construction. The Hayden floorplan is a 5 bedrooms, 3 bathrooms, 2,601 sq ft, and a 2-car garage. Features include a flex room, kitchen with island, granite countertops, stainless steel appliances, and a walk-in pantry. One bedroom is on the first floor for privacy. The second floor has the primary bedroom with en suite, three additional bedrooms, a second living area, and smart home technology. *Photos are of similar model but not that of exact house. Pictures, photographs, colors, features, and sizes are for illustration purposes only and will vary from the homes as built. Home and community information including pricing, included features, terms, availability and amenities are subject to change and prior sale at any time without notice or obligation. Please note that no representations or warranties are made regarding school districts or school assignments; you should conduct your own investigation regarding current and future schools and school boundaries.*
$539,990
3426 Islewood Court Apopka, FL 32703
- Type:
- Single Family
- Sq.Ft.:
- 2,601
- Status:
- Active
- Beds:
- 5
- Lot size:
- 0.22 Acres
- Year built:
- 2024
- Baths:
- 3.00
- MLS#:
- O6239925
- Subdivision:
- Wynwood
ADDITIONAL INFORMATION
Under Construction. The Hayden floorplan is a 5 bedrooms, 3 bathrooms, 2,601 sq ft, and a 2-car garage. Features include a flex room, kitchen with island, granite countertops, stainless steel appliances, and a walk-in pantry. One bedroom is on the first floor for privacy. The second floor has the primary bedroom with en suite, three additional bedrooms, a second living area, and smart home technology. *Photos are of similar model but not that of exact house. Pictures, photographs, colors, features, and sizes are for illustration purposes only and will vary from the homes as built. Home and community information including pricing, included features, terms, availability and amenities are subject to change and prior sale at any time without notice or obligation. Please note that no representations or warranties are made regarding school districts or school assignments; you should conduct your own investigation regarding current and future schools and school boundaries.*
- Type:
- Single Family
- Sq.Ft.:
- 1,814
- Status:
- Active
- Beds:
- 3
- Lot size:
- 0.09 Acres
- Baths:
- 3.00
- MLS#:
- O6239610
- Subdivision:
- Bronson Peak
ADDITIONAL INFORMATION
Under Construction. Under Construction. Welcome to Bronson Peak! Toll Brothers newest community in Apopka. This home is available late 2024! The Kelly's welcoming covered porch and entry open immediately onto the expansive great room, with views to the lovely dining room and expansive covered lanai. The well-equipped kitchen is enhanced by a large center island with breakfast bar, plenty of counter and cabinet space, and generous walk-in pantry. The gorgeous primary bedroom suite is highlighted by a vast walk-in closet and spa-like primary bath with dual-sink vanity, large luxe shower, linen storage, and private water closet. Sizable secondary bedrooms feature ample closets and shared hall bath. Additional highlights include a convenient powder room, centrally located laundry, and additional storage. Bronson Peak will feature a resort-style community clubhouse with a zero entry pool, tennis and pickleball courts, a fitness center, yoga room, and much more! Take advantage of the entry level pricing and lot availability. Schedule a tour to tour our beautiful community. Closing cost assistance available! Prices and incentives subject to change.
- Type:
- Single Family
- Sq.Ft.:
- 2,404
- Status:
- Active
- Beds:
- 4
- Lot size:
- 0.44 Acres
- Year built:
- 2024
- Baths:
- 3.00
- MLS#:
- O6239302
- Subdivision:
- Oak Pointe
ADDITIONAL INFORMATION
Under Construction. The Stamford floorplan in Oak Pointe offers a 4-bedroom, 2.5-bathroom home with 2,404 sq ft of living space. The open concept design includes a kitchen with an island, granite countertops, and stainless steel appliances. The first floor features a flex room and a powder room, while the second floor has a loft, four bedrooms, and a laundry area. The primary bedroom has a walk-in closet and double vanity bathroom. The home includes smart home technology and concrete block construction. Contact for more information. *Photos are of similar model but not that of exact house. Pictures, photographs, colors, features, and sizes are for illustration purposes only and will vary from the homes as built. Home and community information including pricing, included features, terms, availability and amenities are subject to change and prior sale at any time without notice or obligation. Please note that no representations or warranties are made regarding school districts or school assignments; you should conduct your own investigation regarding current and future schools and school boundaries.*
$475,000
3622 Leota Drive Apopka, FL 32703
- Type:
- Single Family
- Sq.Ft.:
- 2,113
- Status:
- Active
- Beds:
- 4
- Lot size:
- 0.17 Acres
- Year built:
- 1960
- Baths:
- 3.00
- MLS#:
- O6238239
- Subdivision:
- Placid Hill
ADDITIONAL INFORMATION
WELCOME to this AMAZING 4 Bed and 3 Bath HOME that looks BETTER THEN NEW. This house has been expertly renovated, showing off its modern elegance and ready for entertainment. Almost Every Fixture in the Home has been Upgraded. NEW Windows, NEW Roof, NEW Quartz Counter Tops, NEW Kitchen Cabinets, NEW Bathrooms, NEW Flooring, NEW Electric, NEW Pluming, NEW Doors, NEW Baseboards, Freshly Painted and Much More. Must see to appreciate this thorough renovation. Spacious open floor plan. Conveniently located near, SR 434, SR 436, I-4, Maitland Blvd, also short drive to Costco, Walmart, Target, CVS, Home Depot, Lowe's and other major shopping and restaurants. Call now to schedule your showing!!!!.
- Type:
- Single Family
- Sq.Ft.:
- 1,483
- Status:
- Active
- Beds:
- 3
- Lot size:
- 0.1 Acres
- Year built:
- 1989
- Baths:
- 2.00
- MLS#:
- O6238622
- Subdivision:
- Stockbridge Unit 3
ADDITIONAL INFORMATION
Property Highlights: Great Move-In Ready Re-Modeled Home! 3 bedrooms 2 bath in highly sought after Lake Brantley / Sandlake area. Top Rated Schools, Shopping, and Restaurants within one mile. Vaulted ceilings, open floor plan, wood laminate & tile floors, updated kitchen, bathrooms, lightings, newer roof and a/c (2016), new dishwasher (2023), new range (2022), siding exterior replacement (2023), exterior painting (2017), screen porch, AC condenser (2022), Repiping - Polybulyne replacement entire house in 03/2024, Community Pool, Playground, Tennis Courts, school zone is A Rated: Wekiva Elementary, Teague Middle, and highly rated Lake Brantley H.S.
$424,500
1509 Red Oak Court Apopka, FL 32703
- Type:
- Single Family
- Sq.Ft.:
- 1,647
- Status:
- Active
- Beds:
- 3
- Lot size:
- 0.12 Acres
- Year built:
- 1988
- Baths:
- 3.00
- MLS#:
- O6236370
- Subdivision:
- Royal Oak Estates
ADDITIONAL INFORMATION
Stunning Two-Story Home with Modern Elegance in Apopka Step into this beautifully crafted two-story home in Apopka, offering 3 bedrooms, 2.5 bathrooms, and a spacious two-car garage. Included with this house are paid off solar panels that you can enjoy having your heating bill reduced considerably! Designed with an open floor plan, this home seamlessly blends comfort and style, perfect for both everyday living and entertaining guests. As you enter, you'll be greeted by a bright and airy living space, bathed in natural light that pours through large windows. The inviting living area flows effortlessly into the dining space and a modern kitchen that will inspire your inner chef. Adorned with sleek quartz countertops, ample cabinetry, and a convenient breakfast bar, the kitchen is both functional and stylish, making it the heart of the home. The primary suite serves as a serene retreat, featuring luxury vinyl plank (LVP) flooring that adds a touch of elegance and ease of maintenance. Throughout the second floor the flooring is all brown hardwood. The suite includes generous closet space and a private en-suite bathroom with dual sinks and a walk-in shower, perfect for unwinding after a long day. Two additional bedrooms upstairs also are versatile for family, guests, or a home office, with a shared full bathroom that boasts modern fixtures and finishes. Step outside to an open backyard, offering a blank canvas to create your outdoor oasis—whether it’s for weekend barbecues, a garden sanctuary, or a play area for the little ones. The neighborhood itself is a peaceful enclave, with easy access to top-rated schools, shopping centers, and a variety of dining options. Plus, enjoy proximity to Apopka’s beautiful parks and outdoor recreation, perfect for those who love nature and adventure. Home is conveniently located near US 441-S, Maitland Blvd Parkway, and E Semoran Blvd (436) only 20 minutes from Downtown Orlando, 15 minutes to Altamonte Springs offering plenty of shopping and restaurants. Enjoy nearby Wekiwa Springs Park and Wekiva Island. Enjoy your weekend with a nice swim, picnic or a trip down the river. This home isn’t just a place to live—it’s a lifestyle. Experience the perfect blend of elegance and convenience in one of Apopka’s most sought-after communities. Don’t miss the chance to make this dream home yours!
- Type:
- Townhouse
- Sq.Ft.:
- 2,100
- Status:
- Active
- Beds:
- 4
- Lot size:
- 0.06 Acres
- Year built:
- 2010
- Baths:
- 3.00
- MLS#:
- O6237940
- Subdivision:
- Emerson Park
ADDITIONAL INFORMATION
Welcome to this beautifully maintained 4-bedroom, 2.5-bathroom townhouse, offering the perfect blend of comfort and modern living. Nestled in a desirable community of Emerson Park, this spacious home features an open-concept layout, a gourmet kitchen with recently updated granite counter top, new appliances and a cozy living area perfect for relaxation. Downstairs you'll find the primary suite boasts a walk-in closet and en-suite bathtub to soak your day away over a glass of wine. The other bedrooms are generously sized with ample space and are located upstairs. Has 2 attached garage, and conveniently located 3 minutes away to Advent Health Hospital, 14 minutes to Publix grocery store, 21 minutes to Kelly Park, 10 min to Apopka high school, this townhouse is an ideal place & location connected to FL-429 & I-4 let's make this beautiful space your home!
$589,900
1185 Seburn Road Apopka, FL 32703
- Type:
- Single Family
- Sq.Ft.:
- 2,812
- Status:
- Active
- Beds:
- 4
- Lot size:
- 0.16 Acres
- Year built:
- 2014
- Baths:
- 4.00
- MLS#:
- O6237887
- Subdivision:
- Emerson Park A B C D E K L M N
ADDITIONAL INFORMATION
****AMAZING BENEFIT FROM A SOLAR SYSTEM PANEL. ****Dream home, amazing 4-bedroom, 3.5-bath single-family residence, sparkling private pool, offers the perfect blend of modernity and sustainability. ****Located near a brand-new hospital, this home features exceptional amenities. The fully equipped summer kitchen, adjacent to the pool, is perfect for hosting gatherings and enjoying outdoor dining in style. ****Inside, the spacious and beautifully designed interior includes three remodeled full bathrooms, offering modern elegance and comfort for the entire family. The open floor plan seamlessly connects the living, dining, and kitchen areas, creating a warm and inviting space, perfect for family life and entertaining. ****This home is also built for sustainability with its cutting-edge solar panel system, significantly reducing energy costs and providing eco-friendly living. Enjoy the benefits of lower utility bills while contributing to a greener future. You (and your wallet) will appreciate the HUGE SAVINGS. ****With public and private schools nearby and the option to include high-end furniture, this move-in ready home is the ideal blend of convenience, luxury, and sustainability. Don’t miss the chance to own this exceptional property. Schedule a private showing today!
- Type:
- Single Family
- Sq.Ft.:
- 2,975
- Status:
- Active
- Beds:
- 4
- Lot size:
- 0.2 Acres
- Year built:
- 2021
- Baths:
- 4.00
- MLS#:
- O6233677
- Subdivision:
- Lakeside Ph I Amd 2
ADDITIONAL INFORMATION
This Caladesi Floor Plan by Taylor Morrison is currently no longer available! Guess what, you do not have to wait and see if it will comeback; when you snag this home and see how well this 2 Story 4 Bedroom / 3.5 Bathroom / 3 Car Garage amazing laid-out property has been maintained! The main floor of this two-story home features a light and airy open-concept layout. Located off the foyer are a study and half bath. The spacious kitchen has plenty of counter space and cabinets. The walk-in pantry is cleverly situated near the owner’s entry to make unloading groceries via garage a breeze. The kitchen sink is positioned on the island overlooking the gathering room so you can prep and clean without missing out. The gathering room has beautiful natural lighting from the oversized sliding glass doors which lead to a covered lanai. Your downstairs owner’s suite is your peaceful enclave away from the 3 secondary bedrooms upstairs. The owner’s bath includes a soaking tub, separate shower with rainforest shower head, dual vanity, private commode and a sizable walk-in closet. Upstairs, three bedrooms surround an ultra-casual game room. It’s a great, flexible space that can host everything from a playroom or gamers den, to a music studio or collectors showcase. Bedrooms 2 and 3 share a bathroom, while Bedroom 4 has a private bathroom. Last but not least, this home also features: Study, Game Room, (Private Bathroom in Bedroom 4), Gourmet Kitchen, Ceiling speaker system and the newly revived landscaping can be best enjoyed by the covered lanai and backs up to the edge of the boundary of this community that helps provide more privacy to the home in this surprisingly quiet neighborhood located in an immense area of growth, within minutes of 429, 451, 414 and I-4. Along with being within 15 minutes of Downtown Mount Dora, which hosts arguably some of the best little shops and markets. This home is also Located close and approximately 25 Minutes to Walt Disney taking 429 Toll Road or approximately 25 Minutes to Downtown Orlando by taking Maitland Blvd... You are just as much out of the beaten path as you WANT TO BE and close enough to anything that you NEED TO BE!
- Type:
- Single Family
- Sq.Ft.:
- 1,624
- Status:
- Active
- Beds:
- 3
- Lot size:
- 0.22 Acres
- Year built:
- 2005
- Baths:
- 2.00
- MLS#:
- O6237365
- Subdivision:
- Lake Doe Cove Ph 03 G
ADDITIONAL INFORMATION
Welcome to your expansive retreat in Apopka! This home features a thoughtfully designed split floorplan with 3 bedrooms and 2 bathrooms, seamlessly blending convenience and comfort. The master suite offers a spacious haven with a luxurious ensuite bathroom and a walk-in closet, creating a perfect escape for relaxation. Two additional bedrooms provide plenty of room for family or guests. Step outside to your private oasis—a partially fenced yard ideal for enjoying Florida's beautiful weather year-round. Whether you’re hosting BBQs, playing with pets, or just soaking up the sun, this backyard is destined to become your favorite spot for unwinding. Conveniently located just minutes from the 429/451 beltway, this home offers easy access to shopping, dining, entertainment, and major highways, making daily errands a breeze. Additionally, if you’re interested in entering the Assisted Living Facility (ALF) market, this property comes with an existing license for a smooth transition. It’s been re-zoned and meticulously outfitted with essential infrastructure, including alarm and sprinkler systems. Don’t miss this opportunity! Schedule your viewing today. The roof is approximately 3 years old. This home qualifies for a $7500 grant through Chase bank!
- Type:
- Other
- Sq.Ft.:
- 613
- Status:
- Active
- Beds:
- 1
- Lot size:
- 0.05 Acres
- Year built:
- 1986
- Baths:
- 1.00
- MLS#:
- O6237775
- Subdivision:
- Yogi Bears Jellystone Park Condo
ADDITIONAL INFORMATION
Mobile home in gated community. You own the land. Fixer upper/ likely tear down, value in the land. Cash only. This property will be sold AS IS and the seller has not lived on the property and is not certain of the conditions inside the property.
$494,990
3486 Islewood Court Apopka, FL 32703
- Type:
- Single Family
- Sq.Ft.:
- 2,601
- Status:
- Active
- Beds:
- 5
- Lot size:
- 0.14 Acres
- Year built:
- 2024
- Baths:
- 3.00
- MLS#:
- O6237478
- Subdivision:
- Wynwood
ADDITIONAL INFORMATION
Under Construction. The Hayden floorplan is a 5 bedrooms, 3 bathrooms, 2,601 sq ft, and a 2-car garage. Features include a flex room, kitchen with island, granite countertops, stainless steel appliances, and a walk-in pantry. One bedroom is on the first floor for privacy. The second floor has the primary bedroom with en suite, three additional bedrooms, a second living area, and smart home technology. *Photos are of similar model but not that of exact house. Pictures, photographs, colors, features, and sizes are for illustration purposes only and will vary from the homes as built. Home and community information including pricing, included features, terms, availability and amenities are subject to change and prior sale at any time without notice or obligation. Please note that no representations or warranties are made regarding school districts or school assignments; you should conduct your own investigation regarding current and future schools and school boundaries.*
- Type:
- Other
- Sq.Ft.:
- 738
- Status:
- Active
- Beds:
- 2
- Lot size:
- 0.06 Acres
- Year built:
- 1986
- Baths:
- 1.00
- MLS#:
- O6237285
- Subdivision:
- Yogi Bears Jellystone Park Condo
ADDITIONAL INFORMATION
You own the land! 2-bedroom 1 bath park model. Fully furnished home fenced lot and wood picket fenced frontage. The washer and dryer in utility shed included. Ceramic tile in bedrooms and living room, laminate flooring in wet areas. New appliances, recently painted, newer ceiling fans and fixtures. Built on wood deck for outdoor grilling and seating area and a small courtyard sitting area in the rear. The monthly Condo fees are $236.13 which includes water, sewer, trash pickup, 24/7 staffed gatehouse, 110,000-gallon swimming Pool, On-Site Condo Office and Management, and maintenance of community grounds. Pay your condo dues and metered electric bill for a prime location in sunny Florida. Location is very convenient with lots of dining, shopping, hospital, and major roads close by for easy commute.
$379,000
1992 Grasmere Drive Apopka, FL 32703
- Type:
- Single Family
- Sq.Ft.:
- 1,622
- Status:
- Active
- Beds:
- 4
- Lot size:
- 0.18 Acres
- Year built:
- 1990
- Baths:
- 2.00
- MLS#:
- V4938179
- Subdivision:
- Piedmont Park
ADDITIONAL INFORMATION
Back on the market due to buyer’s financing falling through. Their lender was unable to secure loan approval in time. Welcome to this beautifully maintained 4-bedroom, 2-bathroom home, ideally situated in the heart of Apopka. This residence offers a perfect blend of comfort and convenience, located just minutes away from popular shopping centers, dining attractions, and a short drive to Orlando's world-renowned theme parks. Step inside to discover a spacious and inviting floor plan, featuring modern updates and a warm, welcoming atmosphere. The well-appointed kitchen boasts stainless steel appliances, ample cabinet space, and a cozy breakfast bar, making it the perfect spot for family meals. The master suite provides a tranquil retreat with an ensuite bathroom and generous closet space. Three additional bedrooms offer flexibility for guests, a home office, or a growing family. The second bathroom is tastefully designed and easily accessible from the main living areas. Outside, the property features a private backyard, ideal for outdoor gatherings or simply enjoying the Florida sunshine. With limited inventory in this desirable subdivision, this home is a rare find and won't last long on the market. Schedule a private showing today and seize the opportunity to make this lovely home yours!
- Type:
- Single Family
- Sq.Ft.:
- 2,039
- Status:
- Active
- Beds:
- 3
- Lot size:
- 0.18 Acres
- Year built:
- 2019
- Baths:
- 2.00
- MLS#:
- O6250842
- Subdivision:
- Hilltop Reserve Ph 4
ADDITIONAL INFORMATION
NEW PRICE REDUCTION! Welcome to Hilltop Reserve, this beautiful 3 bedroom 2 bathroom home is ready awaiting your arrival. Home is situated on an large lot with a well manicured front yard. The spacious and well-distributed open floor plan has an abundance of natural light flowing through and is perfect for entertaining with the kitchen looking onto the living room with tray ceilings and dining room combo. The spacious master bedroom was truly designed to be a retreat customized with a tray ceiling,a large ceiling fan, with extended space perfect for additional furniture or flex space! The room is large and open perfect for relaxing and is accompanied by a beautiful spa-like en suite! There are two large bedrooms accompanied by an updated full bathroom and an additional room perfect for an office/study area. The gourmet kitchen is truly a chef's dream and comes fully equipped with stainless steel appliances, four burner gas stove, 42" cabinets with soft close drawers, under cabinet lighting, beautiful glass tile backsplash, and quartz counter tops. The kitchen island is massive and can comfortably seat up to six making it perfect for family get togethers and entertaining. The space has also been upgraded with recessed lighting, pendant lights, large ceiling fan, and tray ceiling as well as upgraded 8 foot tall panel doors throughout. The home also offers an oversized two car garage, separate mudroom for extra storage, and large indoor laundry room. Enjoy the luxury of a large fenced back yard with an extended covered lanai great for enjoying a family barbeque or entertaining. The community also offers a beautiful resort style pool, park and playground and is conveniently located just off 414 making an easy commute to 429, shopping, restaurants, schools and parks nearby. This home is defintely a MUST SEE!! Don't miss out on this opportunity and schedule a showing today!


Apopka Real Estate
The median home value in Apopka, FL is $388,000. This is higher than the county median home value of $369,000. The national median home value is $338,100. The average price of homes sold in Apopka, FL is $388,000. Approximately 70.05% of Apopka homes are owned, compared to 23.43% rented, while 6.52% are vacant. Apopka real estate listings include condos, townhomes, and single family homes for sale. Commercial properties are also available. If you see a property you’re interested in, contact a Apopka real estate agent to arrange a tour today!
Apopka, Florida 32703 has a population of 54,110. Apopka 32703 is less family-centric than the surrounding county with 30.66% of the households containing married families with children. The county average for households married with children is 31.51%.
The median household income in Apopka, Florida 32703 is $75,736. The median household income for the surrounding county is $65,784 compared to the national median of $69,021. The median age of people living in Apopka 32703 is 38.8 years.
Apopka Weather
The average high temperature in July is 92.3 degrees, with an average low temperature in January of 47 degrees. The average rainfall is approximately 52.6 inches per year, with 0 inches of snow per year.




