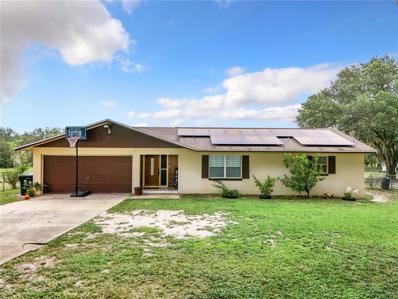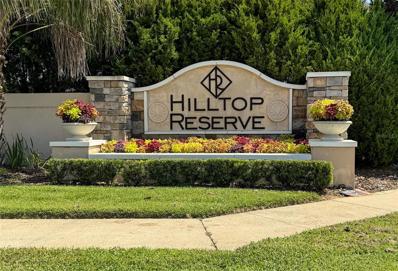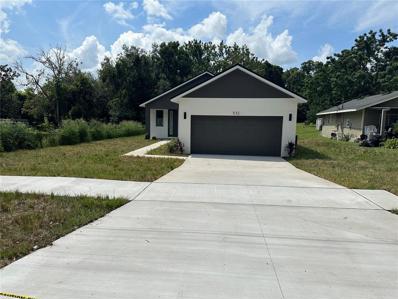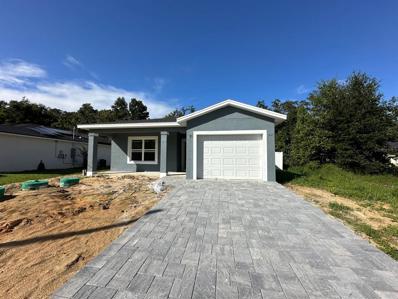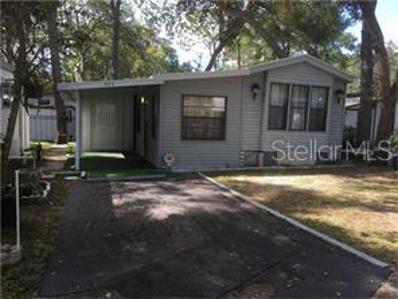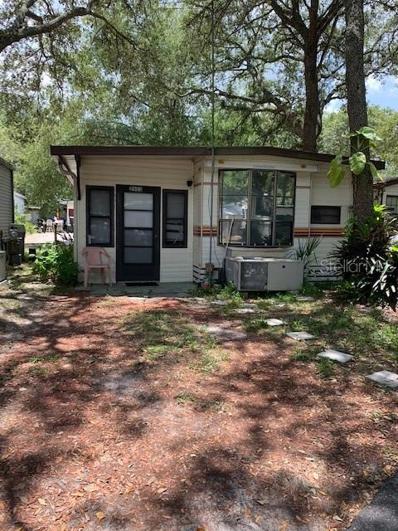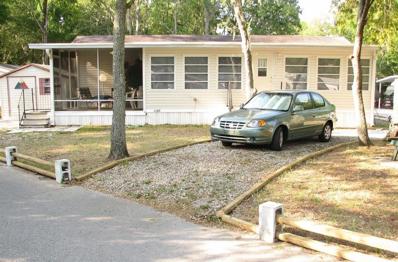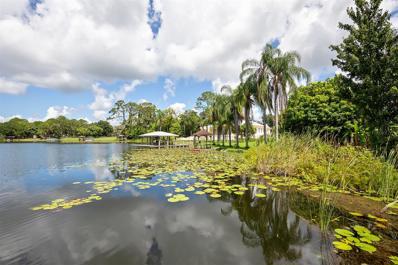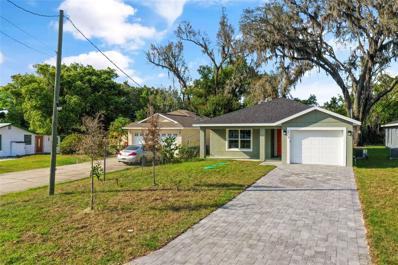Apopka FL Homes for Sale
$975,000
2405 Boy Scout Road Apopka, FL 32703
- Type:
- Single Family
- Sq.Ft.:
- 2,211
- Status:
- Active
- Beds:
- 4
- Lot size:
- 7.41 Acres
- Year built:
- 1973
- Baths:
- 2.00
- MLS#:
- O6237658
ADDITIONAL INFORMATION
Apopka Home with almost 8 acres of LAND!!! This beautiful home, offering unparalleled comfort, style, and convenience. Property includes 3 Bedrooms with an Office, 2 Full Baths with 2 Car Garage and private pool. The land is remarkable with 7.41 acres of buildable land. Precision craftsmanship showcases a harmonious blend of warm, and modern elements throughout the design, well placed windows allow abundant cascading light to beautifully brighten this home entirely with private pool facing acres of land. The Master Suite featuring a seating area and private remodeled bathroom. Two additional bedrooms, each offering ample closet space and beautiful natural light. Home office: A quiet, well-lit space ideal for remote work or study. This space could be a playroom and/or workout space. Living room and dining room with tile flooring. Family Room: With oversized sliding doors, this expansive living area offers views to the pool and great entertainment area with a fireplace. The fireplace is ideal for winter chilly days. The Kitchen needs remodeling but it is very spacious. Your dining area, adjacent to the kitchen. The pool is perfect for both relaxation and hosting outdoor gatherings. The back screened patio is great for evening cocktails, overlooking the pool and land. All light fixtures and ceiling fans convey with the property. This home offers acres of land providing the perfect space for expanding the house, building more houses, and more. This home is perfectly located within minutes of shopping and dining, 429, Turnpike and 408. Excellent location with very school district. Schedule your private tour!!!
- Type:
- Townhouse
- Sq.Ft.:
- 1,674
- Status:
- Active
- Beds:
- 3
- Lot size:
- 0.08 Acres
- Year built:
- 2024
- Baths:
- 3.00
- MLS#:
- O6235945
- Subdivision:
- Oak Pointe
ADDITIONAL INFORMATION
Under Construction. Charming townhome in Oak Pointe with 1,674 sq ft, 3 bedrooms, 2.5 baths. Also containing a garage, and smart home tech. The home has a kitchen with stainless-steel appliances, granite countertops, and island. The primary bedroom features a walk-in closet and ensuite bath. Transform your outdoor living space with a rear triple slider door leading to a covered lanai. Enjoy smart home functionalities like lighting, temperature control, and security features. Enhance modern living with both curb appeal and convenience. *Photos are of similar model but not that of exact house. Pictures, photographs, colors, features, and sizes are for illustration purposes only and will vary from the homes as built. Home and community information including pricing, included features, terms, availability and amenities are subject to change and prior sale at any time without notice or obligation. Please note that no representations or warranties are made regarding school districts or school assignments; you should conduct your own investigation regarding current and future schools and school boundaries.*
$349,990
3305 Wye Oak Drive Apopka, FL 32703
- Type:
- Townhouse
- Sq.Ft.:
- 1,674
- Status:
- Active
- Beds:
- 3
- Lot size:
- 0.08 Acres
- Year built:
- 2024
- Baths:
- 3.00
- MLS#:
- O6235941
- Subdivision:
- Oak Pointe
ADDITIONAL INFORMATION
Under Construction. Charming townhome in Oak Pointe with 1,674 sq ft, 3 bedrooms, 2.5 baths. Also containing a garage, and smart home tech. The home has a kitchen with stainless-steel appliances, granite countertops, and island. The primary bedroom features a walk-in closet and ensuite bath. Transform your outdoor living space with a rear triple slider door leading to a covered lanai. Enjoy smart home functionalities like lighting, temperature control, and security features. Enhance modern living with both curb appeal and convenience. *Photos are of similar model but not that of exact house. Pictures, photographs, colors, features, and sizes are for illustration purposes only and will vary from the homes as built. Home and community information including pricing, included features, terms, availability and amenities are subject to change and prior sale at any time without notice or obligation. Please note that no representations or warranties are made regarding school districts or school assignments; you should conduct your own investigation regarding current and future schools and school boundaries.*
- Type:
- Single Family
- Sq.Ft.:
- 2,404
- Status:
- Active
- Beds:
- 4
- Lot size:
- 0.23 Acres
- Year built:
- 2024
- Baths:
- 3.00
- MLS#:
- O6235919
- Subdivision:
- Oak Pointe
ADDITIONAL INFORMATION
Under Construction. The Stamford floorplan in Oak Pointe offers a 4-bedroom, 2.5-bathroom home with 2,404 sq ft of living space. The open concept design includes a kitchen with an island, granite countertops, and stainless steel appliances. The first floor features a flex room and a powder room, while the second floor has a loft, four bedrooms, and a laundry area. The primary bedroom has a walk-in closet and double vanity bathroom. The home includes smart home technology and concrete block construction. Contact for more information. *Photos are of similar model but not that of exact house. Pictures, photographs, colors, features, and sizes are for illustration purposes only and will vary from the homes as built. Home and community information including pricing, included features, terms, availability and amenities are subject to change and prior sale at any time without notice or obligation. Please note that no representations or warranties are made regarding school districts or school assignments; you should conduct your own investigation regarding current and future schools and school boundaries.*
- Type:
- Single Family
- Sq.Ft.:
- 1,991
- Status:
- Active
- Beds:
- 3
- Lot size:
- 0.13 Acres
- Year built:
- 2016
- Baths:
- 2.00
- MLS#:
- O6233540
- Subdivision:
- Hilltop Reserve Ph Ii
ADDITIONAL INFORMATION
Welcome to this beautiful 3-bedroom, 2 bathroom home with a 2-car garage, with the open floor plan kitchen looking onto the family room. The master bedroom features has an ensuite bathroom with a walk-in shower and dual sinks and a substantial walk-in closet. The floor plan offers a huge great room where you can share a good family time , the first 2 bedrooms at the front of the house giving the master suite its own privacy. This home has been well-maintained, the roof, water heater, HVAC system, and appliances are just seven years old, beautiful upgrade brown cabinets and a nice and practical granite kitchen Island. The kitchen has a walk-in storage with a plenty space for your groceries, and if you walk to the back yard you will see a nice paver slab offering you a perfect space to put a BBQ and enjoy the time with family and friends .This home is conveniently located close to Disney, shopping, airport and all main attractions. Schedule you're viewing today! Don't miss out on this opportunity. won't lat long.
$259,900
227 W 7th Street Apopka, FL 32703
- Type:
- Single Family
- Sq.Ft.:
- 1,170
- Status:
- Active
- Beds:
- 3
- Lot size:
- 0.2 Acres
- Year built:
- 1961
- Baths:
- 1.00
- MLS#:
- A4621335
- Subdivision:
- Apopka Town
ADDITIONAL INFORMATION
One or more photo(s) has been virtually staged. ALL NEW FOR YOU*NEW ROOF, NEW KITCHEN, NEW BATH, NEW TILE & FLOORING, NEW APPLIANCES, NEWLY PAINTED INSIDE & OUT*NEW HVAC & WATER HEATER*4 POINT INSPECTION PASSED*MOVE IN READY*HOME FEATURES OVER 1,200 SQFT WITH SEPARATE SIDE ENTRANCE TO FLORIDA ROOM*THIS EXPANSIVE SPLIT FLOOR PLAN OFFERS LOTS OF SPACE & SETUP FOR A FULL 2ND BATHROOM*KITCHEN FEATURES TWO CABINET PANTRIES & STAINLESS STEEL APPLIANCES-STOVE, BUILT IN MICROWAVE, DISHWASHER & BOTTOM FREEZER REFRIGERATOR*SEPARATE DINING & LIVING ROOM*3 BEDROOMS & 1 BATH*OVERSIZED LOT WITH BEAUTIFUL TREES*FENCED IN BACK*NO HOA***ENJOY FUN AND SUN WITH NEARBY WEKIVA STATE PARK, KELLY PARK ROCK SPRINGS, WITH SWIMMING, KAYAKING, CANOEING, FISHING, HIKING, CAMPING, TUBING, TRAILS*EASY ACCESS TO THE EXTENSIVE WEST ORANGE TRAIL*NEARBY APOPKA AMPHITHEATER IS CLOSE BY WITH ARTIST PERFORMANCCES-FESTIVALS-CELEBRATIONS ALONG WITH THE SATURDAY SOUNDS CONCERT SERIES THROUGHOUT THE YEAR*WITH SHOPPING, A POST OFFICE, SCHOOLS, AND ENTERTAINMENT VENUES CLOSE BY*AND IF YOU ENJOY THE SAND & WAVES, THE BEACH IS ONLY 45 MINUTES AWAY*OWNER/BROKER**NO FLOOD OR DAMAGE FROM HURRICANE HELENE OR MILTON**OWNER/BROKER
$487,990
3430 Bowthorpe Lane Apopka, FL 32703
- Type:
- Single Family
- Sq.Ft.:
- 2,404
- Status:
- Active
- Beds:
- 4
- Lot size:
- 0.22 Acres
- Year built:
- 2024
- Baths:
- 3.00
- MLS#:
- O6235166
- Subdivision:
- Oak Pointe
ADDITIONAL INFORMATION
Under Construction. The Stamford floorplan in Oak Pointe offers a 4-bedroom, 2.5-bathroom home with 2,404 sq ft of living space. The open concept design includes a kitchen with an island, granite countertops, and stainless steel appliances. The first floor features a flex room and a powder room, while the second floor has a loft, four bedrooms, and a laundry area. The primary bedroom has a walk-in closet and double vanity bathroom. The home includes smart home technology and concrete block construction. Contact for more information. *Photos are of similar model but not that of exact house. Pictures, photographs, colors, features, and sizes are for illustration purposes only and will vary from the homes as built. Home and community information including pricing, included features, terms, availability and amenities are subject to change and prior sale at any time without notice or obligation. Please note that no representations or warranties are made regarding school districts or school assignments; you should conduct your own investigation regarding current and future schools and school boundaries.*
- Type:
- Single Family
- Sq.Ft.:
- 2,404
- Status:
- Active
- Beds:
- 4
- Lot size:
- 0.22 Acres
- Year built:
- 2024
- Baths:
- 3.00
- MLS#:
- O6235156
- Subdivision:
- Oak Pointe
ADDITIONAL INFORMATION
Under Construction. The Stamford floorplan in Oak Pointe offers a 4-bedroom, 2.5-bathroom home with 2,404 sq ft of living space. The open concept design includes a kitchen with an island, granite countertops, and stainless steel appliances. The first floor features a flex room and a powder room, while the second floor has a loft, four bedrooms, and a laundry area. The primary bedroom has a walk-in closet and double vanity bathroom. The home includes smart home technology and concrete block construction. Contact for more information. *Photos are of similar model but not that of exact house. Pictures, photographs, colors, features, and sizes are for illustration purposes only and will vary from the homes as built. Home and community information including pricing, included features, terms, availability and amenities are subject to change and prior sale at any time without notice or obligation. Please note that no representations or warranties are made regarding school districts or school assignments; you should conduct your own investigation regarding current and future schools and school boundaries.*
- Type:
- Other
- Sq.Ft.:
- 496
- Status:
- Active
- Beds:
- 1
- Lot size:
- 0.05 Acres
- Year built:
- 1996
- Baths:
- 1.00
- MLS#:
- O6234405
- Subdivision:
- Yogi Bears Jellystone Park Condo
ADDITIONAL INFORMATION
**PRICE REDUCED** Discover the charm of this cozy 1-bedroom, 1-bath manufactured home, ideally situated between Maitland and Orlando, just off the 414 and close to the 429, in the vibrant and highly desired community of Apopka! This well-maintained gem offers the perfect opportunity to either settle into a comfortable home or make a savvy investment with its below-market price, promising instant equity. Enjoy peace of mind in a gated community with an array of amenities including basketball courts, an Olympic-sized pool, shuffleboard courts, dog-walking trails, and even an on-site market for last-minute essentials. Not to mention, your HOA covers water, valet trash, and sewer. Don't let this opportunity pass you by—schedule a showing today!
$385,000
532 E 11th Street Apopka, FL 32703
- Type:
- Single Family
- Sq.Ft.:
- 1,663
- Status:
- Active
- Beds:
- 3
- Lot size:
- 0.25 Acres
- Year built:
- 2024
- Baths:
- 2.00
- MLS#:
- O6234282
- Subdivision:
- Hackney Prop
ADDITIONAL INFORMATION
New construction! 3 Bedrooms and 2 Baths with 1,650 square feet. Granite countertops and LED lighting throughout the home. Beautiful modern cabinets and appliances. High ceilings and luxury vinyl flooring throughout the home. A large laundry room and 2 car garage...this home is located on a large 1/4 acre lot in a a quiet secluded area of Apopka.
$1,650,000
6019 Linneal Beach Drive Apopka, FL 32703
- Type:
- Single Family
- Sq.Ft.:
- 4,029
- Status:
- Active
- Beds:
- 5
- Lot size:
- 0.42 Acres
- Year built:
- 2022
- Baths:
- 7.00
- MLS#:
- O6252181
- Subdivision:
- Jansen Subd
ADDITIONAL INFORMATION
Here's your opportunity to own a 2022-built, 4029 sq ft. home on pristine Bear Lake! Situated on a picturesque lot with a perfect southern exposure and unparalleled views. Every detail was hand-selected by these proud owners, including the color pallette, trim, fixtures, finishes, and the designer touches that you can't help but notice at every turn. Designed with effortless entertainment and water views in mind, the heart of the home revolves around the spectacular open living space on the main floor. The Gourmet-inspired Kitchen, with high-end G.E. Cafe' Series appliances, including the 5-burner gas Cooktop, Double Ovens, Refrigerator/Freezer, whisper-quiet Dishwasher and so much more...any Chef would be envious! You will also find DOUBLE Islands (one with a Breakfast Bar and 1 with a prep sink) which is the centerpiece of the Kitchen. This Island space is also lit with designer triple pendants and recessed lighting. The upstairs Owners' Suite is an absolute SHOW-STOPPER, with jaw-dropping views of Bear Lake and is adorned with a gas fireplace, massive walk-in closet with rods, racks & shelves of organized storage, along with a Spa-inspired Owners' Bath. This bath has a massive shower with stunning tilework & harlequin listello, and offers plenty of room for a free-standing soaking tub, if desired. This area also has a private water closet & linen closet. This home also offers an additional en-suite Guest Bedroom, located downstairs, with full bath which could be the second Owners' Suite or great M-I-L Suite! The upstairs living quarters include three additional en suite bedrooms, along with a massive Family/Rec room (with attached 1/2 bath) which is wired for sound, and also pre-plumbed for a wet bar if you choose. For your convenience, there is also an upstairs Utility Room with closet & deep utility sink. Bear Lake is a crystal clear 310-acre Lake, which is the pride of Seminole County, where you'll also enjoy some of the most highly regarded schools in Central Florida! This home is just minutes from your commute to downtown Orlando, OR to the expanded Wekiva Parkway north to Central Florida's famed beaches! You are also only about 40 minutes from Cinderella's Castle from here! It would be difficult to find a home of this caliber on a Lake so well-loved at a better price! THIS MAY BE the Lakefront Dream Home you have been searching for....so bring the boat & WaveRunners....this one comes with your own private boat ramp too!! Call me today!
$365,000
13 W 12th Street Apopka, FL 32703
- Type:
- Single Family
- Sq.Ft.:
- 1,486
- Status:
- Active
- Beds:
- 3
- Lot size:
- 0.22 Acres
- Year built:
- 2024
- Baths:
- 2.00
- MLS#:
- O6233852
- Subdivision:
- Apopka Town
ADDITIONAL INFORMATION
Under Construction. Under Construction. Boasting a contemporary and open floor plan, this home features a spacious layout with 3 bedrooms and 2 bathrooms, high ceilings, offering ample space for both comfort and functionality. The interior showcases high-quality finishes, including exquisite "wood-looking" Luxury Vinyl Flooring that extends throughout the entire house, creating a seamless and stylish aesthetic; the Master bathroom offers a double sink, Quartz Countertop, LED light fixtures, top of line shower door, porcelain tile, huge closet. The heart of the home is a chef's delight, with a kitchen adorned with gorgeous light shaker cabinets, sleek Quartz countertops, and state-of-the-art stainless steel appliances. This culinary haven is not only beautiful but also designed for efficiency and entertainment. As you step outside, you'll be greeted by an oversized lot, providing ample space for outdoor activities or potential landscaping projects. The loooong driveway and walkway feature upgraded brick pavers, adding a touch of sophistication to the exterior. A keyless keypad door entry enhances convenience and security for the modern homeowner. This new construction home promises to fulfill your homeownership dreams. The photos provided give a glimpse into the envisioned final product, capturing the essence of a home that seamlessly blends style, comfort, and functionality. Embrace the opportunity to own a home crafted with meticulous attention to detail and designed to meet the needs of contemporary living. Your new single-family home awaits, promising a lifestyle of unparalleled comfort and sophistication. Don't miss the chance to make this future residence yours!. There is NO HOA!! Come see this lovely home for yourself and imagine the possibilities!
- Type:
- Other
- Sq.Ft.:
- 760
- Status:
- Active
- Beds:
- 2
- Lot size:
- 0.05 Acres
- Year built:
- 1987
- Baths:
- 1.00
- MLS#:
- O6234159
- Subdivision:
- Yogi Bears Jellystone Park Condo
ADDITIONAL INFORMATION
Investors, take note of this outstanding opportunity! Situated in the gated Clarcona Resort community in Apopka, this property boasts significant potential for rental income and investment appreciation. It features 2 bedrooms and 1 bathroom, making it an ideal addition to or start of your rental portfolio. Benefit from its prime location near hospitals, entertainment, shopping, and key transport routes, suitable for long-term tenants or short-term tourist rentals. A property manager is already appointed. Additionally, two more properties in the same community are available for purchase; refer to MLS O6228533 for details.
- Type:
- Other
- Sq.Ft.:
- 468
- Status:
- Active
- Beds:
- 1
- Lot size:
- 0.04 Acres
- Year built:
- 1985
- Baths:
- 1.00
- MLS#:
- O6234154
- Subdivision:
- Yogi Bears Jellystone Park Condo
ADDITIONAL INFORMATION
Investors, take note of this outstanding opportunity! Situated in the gated Clarcona Resort community in Apopka, this property boasts significant potential for rental income and investment appreciation. It features 1 bedroom and 1 bathroom, making it an ideal addition to or start of your rental portfolio. Benefit from its prime location near hospitals, entertainment, shopping, and key transport routes, suitable for long-term tenants or short-term tourist rentals. A property manager is already appointed. Additionally, two more properties in the same community are available for purchase; refer to INC MLS O6228533 for details.
- Type:
- Other
- Sq.Ft.:
- 826
- Status:
- Active
- Beds:
- 2
- Lot size:
- 0.1 Acres
- Year built:
- 1998
- Baths:
- 1.00
- MLS#:
- O6234144
- Subdivision:
- Yogi Bears Jellystone Park Condo 02a
ADDITIONAL INFORMATION
Investors, take note of this outstanding opportunity! Situated in the gated Clarcona Resort community in Apopka, this property boasts significant potential for rental income and investment appreciation. It features 2 bedrooms and 1 bathroom, making it an ideal addition to or start of your rental portfolio. Benefit from its prime location near hospitals, entertainment, shopping, and key transport routes, suitable for long-term tenants or short-term tourist rentals. A property manager is already appointed. Additionally, two more properties in the same community are available for purchase; refer to MLS O6228533 for details.
$539,000
9744 Cub Cove Apopka, FL 32703
- Type:
- Single Family
- Sq.Ft.:
- 2,716
- Status:
- Active
- Beds:
- 4
- Lot size:
- 0.88 Acres
- Year built:
- 1959
- Baths:
- 4.00
- MLS#:
- O6231831
- Subdivision:
- Mc Neils Orange Villa
ADDITIONAL INFORMATION
LAKEFRONT! Outstanding Renovations thru-out this 4BD 3.5 Baths! Detached 800 SQ FT 4 Car tandem Garage, Plus 2 Car carport! Almost 1 ACRE, Wide Angle views of the Lakefront thru-out! Fully Remodelled: Updated Gourmet Kitchen, upgraded Stainless steel appliances, upgraded Cabinets, plenty of storage space! Updated 3.5 Baths with extensive beautiful Tile Work ! Open concept, single story with a lot of natural light! Superb Family Room with double sided Wood Burning Fireplace, Oversized living room! Oversize Dining Room Plus a Large Eat in Area with Large Windows overlooking the Lake! Luxurious Master Suite! Plus a 2nd Master Suite! New Roof 4/16/2010.New Plumbing 2014! New AC 2018, just serviced ! Upgraded Tiles . Split floor plan! Move in Ready! 2716 SQ FT of Lavish Upgraded Living Area! Great Schools ! HURRY! Won't Last!!
$339,990
2778 Flushing Drive Apopka, FL 32703
- Type:
- Townhouse
- Sq.Ft.:
- 1,640
- Status:
- Active
- Beds:
- 3
- Lot size:
- 0.05 Acres
- Year built:
- 2024
- Baths:
- 3.00
- MLS#:
- O6225671
- Subdivision:
- South Mews/avian Pointe
ADDITIONAL INFORMATION
Under Construction. Avian Pointe presents the Ibis. This spacious townhome features 3 bedrooms and 2.5 baths. As you enter the foyer you are welcomed with a spacious kitchen with bar seating, powder room, dining area and a living room overlooking a covered patio. This popular townhome features a single car garage at the rear of the home. This community has Luxury Vinyl and carpet throughout, upgraded stainless steel appliances, backsplash and granite countertops making cooking and cleaning a breeze. As we head upstairs, you are greeted with the Primary Bedroom that includes a spacious walk-in closet as well as ensuite bathroom with double vanity. The second floor is complete with three guest bedrooms, an additional bathroom, along with laundry closet. Like all homes in Avian Pointe, the Ibis includes a Home is Connected smart home technology package which allows you to control your home with your smart device while near or away. Your new townhome will always have fantastic curb appeal while allowing you time to do the activities your family enjoys most. *Photos are of similar model but not that of exact house. Pictures, photographs, colors, features, and sizes are for illustration purposes only and will vary from the homes as built. Home and community information including pricing, included features, terms, availability and amenities are subject to change and prior sale at any time without notice or obligation. Please note that no representations or warranties are made regarding school districts or school assignments; you should conduct your own investigation regarding current and future schools and school boundaries.*
$317,000
1309 Atlantis Drive Apopka, FL 32703
- Type:
- Single Family
- Sq.Ft.:
- 1,270
- Status:
- Active
- Beds:
- 3
- Lot size:
- 0.21 Acres
- Year built:
- 1959
- Baths:
- 2.00
- MLS#:
- O6230715
- Subdivision:
- Fairfield
ADDITIONAL INFORMATION
One or more photo(s) has been virtually staged. Welcome to this charming property with a soothing neutral color scheme that's easy on the eyes. The kitchen features an accent backsplash and modern stainless steel appliances. The primary bedroom offers comfort with double closets for ample storage. Step outside to your private patio, ideal for relaxation. Fresh paint inside and out, along with updated flooring, ensures a pristine, updated look. This home combines style and comfort perfectly, ready for you to make it your own.
$359,000
29 W 17th Street Apopka, FL 32703
- Type:
- Single Family
- Sq.Ft.:
- 1,486
- Status:
- Active
- Beds:
- 3
- Lot size:
- 0.17 Acres
- Year built:
- 2024
- Baths:
- 2.00
- MLS#:
- O6230559
- Subdivision:
- Oak Lawn First Add
ADDITIONAL INFORMATION
Under Construction. Under Construction. Boasting a contemporary and open floor plan, this home features a spacious layout with 3 bedrooms and 2 bathrooms, high ceilings, offering ample space for both comfort and functionality. The interior showcases high-quality finishes, including exquisite "wood-looking" Luxury Vinyl Flooring that extends throughout the entire house, creating a seamless and stylish aesthetic; the Master bathroom offers a double sink, Quartz Countertop, LED light fixtures, top of line shower door, porcelain tile, huge closet. The heart of the home is a chef's delight, with a kitchen adorned with gorgeous light shaker cabinets, sleek Quartz countertops, and state-of-the-art stainless steel appliances. This culinary haven is not only beautiful but also designed for efficiency and entertainment. As you step outside, you'll be greeted by an oversized lot, providing ample space for outdoor activities or potential landscaping projects. The loooong driveway and walkway feature upgraded brick pavers, adding a touch of sophistication to the exterior. A keyless keypad door entry enhances convenience and security for the modern homeowner. This new construction home promises to fulfill your homeownership dreams. The photos provided offer a glimpse into the envisioned final product, capturing the essence of a home that seamlessly blends style, comfort, and functionality. Embrace the opportunity to own a home crafted with meticulous attention to detail and designed to meet the needs of contemporary living. Your new single-family home awaits, promising a lifestyle of unparalleled comfort and sophistication. Don't miss the chance to make this future residence yours!. There is NO HOA!! Come see this lovely home for yourself and imagine the possibilities!
- Type:
- Single Family
- Sq.Ft.:
- 3,176
- Status:
- Active
- Beds:
- 4
- Lot size:
- 0.19 Acres
- Year built:
- 2021
- Baths:
- 4.00
- MLS#:
- O6231295
- Subdivision:
- Vistas/waters Edge Ph 2
ADDITIONAL INFORMATION
Welcome to 2367 Santa Vista Loop! This upgraded and tastefully designed pool home was built in 2020 by MI homes. It is situated in the exclusive gated community of Vistas At Waters Edge, on the shores of Lake Apopka. The home boasts 3100 square feet, oversized garage, 3 dedicated bedrooms, a flex space, an upstairs loft and 4 full bathrooms. The elevation of the home has an oversized and expansive covered front porch, complete with pavers and lush landscaping. Through the front door, the home opens to soaring ceilings, wood plank tile and views into the open concept great room. The home is comprised of a 3-way split floor plan. At the front right of the home is the first guest bedroom with a full bathroom situated directly next to it. Past the first guest bedroom is the flex space, which is ideal for a home office or secondary living room. Into the great room, the living and entertaining spaces blend seamlessly. The open concept kitchen is complete with a large over-sized island, stainless slate appliances and a natural gas cooktop. The kitchen is a gourmet style kitchen layout, with more upgrades than what come with the builder. In this open concept great room space is also where the breakfast nook, formal dining room and living room is located. Past the dining area is guest bedroom 2, with another full bathroom. A door was added to this space is make it a private in-law style suite. It’s great for privacy and is conveniently situated off of the kitchen. The back left of the home is where the expansive primary bedroom is located. The primary bedroom is oversized, flooded with natural light, features large windows overlooking the pool and has an oversized primary en-suite. Upstairs is the loft, complete with a custom bar for entertaining. This space is being used as a bonus, however with the 4th full bathroom upstairs and the large space upstairs, this could easily double as another bedroom with flex space. The home has so much to offer, including a custom private pool in the back yard with a covered lanai and a screened-in lanai. The pool is complete with expansive deck space and a large sun shelf, plus custom water features. The community offers its own amenities, complete with a clubhouse, community pool and playground. Plus, the home is conveniently located to Wekiwa Springs State Park and Magnolia Park. The home is also near the 429 connector, offering easy access to Disney, MCO airport and downtown Orlando. All of the builder warranties are transferable for this home! Call today to schedule a private tour.
$344,990
2750 Flushing Drive Apopka, FL 32703
- Type:
- Townhouse
- Sq.Ft.:
- 1,640
- Status:
- Active
- Beds:
- 3
- Lot size:
- 0.05 Acres
- Year built:
- 2024
- Baths:
- 3.00
- MLS#:
- O6229838
- Subdivision:
- South Mews/avian Pointe
ADDITIONAL INFORMATION
Under Construction. Avian Pointe presents the Ibis. This spacious townhome features 3 bedrooms and 2.5 baths. As you enter the foyer you are welcomed with a spacious kitchen with bar seating, powder room, dining area and a living room overlooking a covered patio. This popular townhome features a single car garage at the rear of the home. This community has Luxury Vinyl and carpet throughout, upgraded stainless steel appliances, backsplash and granite countertops making cooking and cleaning a breeze. As we head upstairs, you are greeted with the Primary Bedroom that includes a spacious walk-in closet as well as ensuite bathroom with double vanity. The second floor is complete with three guest bedrooms, an additional bathroom, along with laundry closet. Like all homes in Avian Pointe, the Ibis includes a Home is Connected smart home technology package which allows you to control your home with your smart device while near or away. Your new townhome will always have fantastic curb appeal while allowing you time to do the activities your family enjoys most. *Photos are of similar model but not that of exact house. Pictures, photographs, colors, features, and sizes are for illustration purposes only and will vary from the homes as built. Home and community information including pricing, included features, terms, availability and amenities are subject to change and prior sale at any time without notice or obligation. Please note that no representations or warranties are made regarding school districts or school assignments; you should conduct your own investigation regarding current and future schools and school boundaries.*
$377,990
2754 Flushing Drive Apopka, FL 32703
- Type:
- Townhouse
- Sq.Ft.:
- 1,904
- Status:
- Active
- Beds:
- 4
- Lot size:
- 0.05 Acres
- Year built:
- 2024
- Baths:
- 3.00
- MLS#:
- O6229871
- Subdivision:
- South Mews/avian Pointe
ADDITIONAL INFORMATION
Under Construction. Avian Pointe presents the Sandhill. This spacious townhome features 4 bedrooms and 2.5 baths. As you enter the foyer you are welcomed with powder room, spacious kitchen with bar seating, dining area and a living room overlooking a covered patio. This popular townhome features a single car garage at the rear of the home. This community has Luxury Vinyl and carpet throughout, upgraded stainless steel appliances, backsplash and granite countertops making cooking and cleaning a breeze. As we head upstairs, you are greeted with the Primary Bedroom that includes a spacious walk-in closet as well as ensuite bathroom with double vanity. The second floor is complete with three guest bedrooms, an additional bathroom, along with laundry closet. Like all homes in Avian Pointe, the Sandhill includes a Home is Connected smart home technology package which allows you to control your home with your smart device while near or away. Your new townhome will always have fantastic curb appeal while allowing you time to do the activities your family enjoys most. *Photos are of similar model but not that of exact house. Pictures, photographs, colors, features, and sizes are for illustration purposes only and will vary from the homes as built. Home and community information including pricing, included features, terms, availability and amenities are subject to change and prior sale at any time without notice or obligation. Please note that no representations or warranties are made regarding school districts or school assignments; you should conduct your own investigation regarding current and future schools and school boundaries.*
$344,990
2742 Flushing Drive Apopka, FL 32703
- Type:
- Townhouse
- Sq.Ft.:
- 1,640
- Status:
- Active
- Beds:
- 3
- Lot size:
- 0.05 Acres
- Year built:
- 2024
- Baths:
- 3.00
- MLS#:
- O6229763
- Subdivision:
- South Mews/avian Pointe
ADDITIONAL INFORMATION
Under Construction. Avian Pointe presents the Ibis. This spacious townhome features 3 bedrooms and 2.5 baths. As you enter the foyer you are welcomed with a spacious kitchen with bar seating, powder room, dining area and a living room overlooking a covered patio. This popular townhome features a single car garage at the rear of the home. This community has Luxury Vinyl and carpet throughout, upgraded stainless steel appliances, backsplash and granite countertops making cooking and cleaning a breeze. As we head upstairs, you are greeted with the Primary Bedroom that includes a spacious walk-in closet as well as ensuite bathroom with double vanity. The second floor is complete with three guest bedrooms, an additional bathroom, along with laundry closet. Like all homes in Avian Pointe, the Ibis includes a Home is Connected smart home technology package which allows you to control your home with your smart device while near or away. Your new townhome will always have fantastic curb appeal while allowing you time to do the activities your family enjoys most. *Photos are of similar model but not that of exact house. Pictures, photographs, colors, features, and sizes are for illustration purposes only and will vary from the homes as built. Home and community information including pricing, included features, terms, availability and amenities are subject to change and prior sale at any time without notice or obligation. Please note that no representations or warranties are made regarding school districts or school assignments; you should conduct your own investigation regarding current and future schools and school boundaries.*
$344,990
2734 Flushing Drive Apopka, FL 32703
- Type:
- Townhouse
- Sq.Ft.:
- 1,640
- Status:
- Active
- Beds:
- 3
- Lot size:
- 0.05 Acres
- Year built:
- 2024
- Baths:
- 3.00
- MLS#:
- O6229735
- Subdivision:
- South Mews/avian Pointe
ADDITIONAL INFORMATION
Under Construction. Avian Pointe presents the Ibis. This spacious townhome features 3 bedrooms and 2.5 baths. As you enter the foyer you are welcomed with a spacious kitchen with bar seating, powder room, dining area and a living room overlooking a covered patio. This popular townhome features a single car garage at the rear of the home. This community has Luxury Vinyl and carpet throughout, upgraded stainless steel appliances, backsplash and granite countertops making cooking and cleaning a breeze. As we head upstairs, you are greeted with the Primary Bedroom that includes a spacious walk-in closet as well as ensuite bathroom with double vanity. The second floor is complete with three guest bedrooms, an additional bathroom, along with laundry closet. Like all homes in Avian Pointe, the Ibis includes a Home is Connected smart home technology package which allows you to control your home with your smart device while near or away. Your new townhome will always have fantastic curb appeal while allowing you time to do the activities your family enjoys most. *Photos are of similar model but not that of exact house. Pictures, photographs, colors, features, and sizes are for illustration purposes only and will vary from the homes as built. Home and community information including pricing, included features, terms, availability and amenities are subject to change and prior sale at any time without notice or obligation. Please note that no representations or warranties are made regarding school districts or school assignments; you should conduct your own investigation regarding current and future schools and school boundaries.*
$344,990
2730 Flushing Drive Apopka, FL 32703
- Type:
- Townhouse
- Sq.Ft.:
- 1,640
- Status:
- Active
- Beds:
- 3
- Lot size:
- 0.05 Acres
- Year built:
- 2024
- Baths:
- 3.00
- MLS#:
- O6229725
- Subdivision:
- South Mews/avian Pointe
ADDITIONAL INFORMATION
Under Construction. Avian Pointe presents the Ibis. This spacious townhome features 3 bedrooms and 2.5 baths. As you enter the foyer you are welcomed with a spacious kitchen with bar seating, powder room, dining area and a living room overlooking a covered patio. This popular townhome features a single car garage at the rear of the home. This community has Luxury Vinyl and carpet throughout, upgraded stainless steel appliances, backsplash and granite countertops making cooking and cleaning a breeze. As we head upstairs, you are greeted with the Primary Bedroom that includes a spacious walk-in closet as well as ensuite bathroom with double vanity. The second floor is complete with three guest bedrooms, an additional bathroom, along with laundry closet. Like all homes in Avian Pointe, the Ibis includes a Home is Connected smart home technology package which allows you to control your home with your smart device while near or away. Your new townhome will always have fantastic curb appeal while allowing you time to do the activities your family enjoys most. *Photos are of similar model but not that of exact house. Pictures, photographs, colors, features, and sizes are for illustration purposes only and will vary from the homes as built. Home and community information including pricing, included features, terms, availability and amenities are subject to change and prior sale at any time without notice or obligation. Please note that no representations or warranties are made regarding school districts or school assignments; you should conduct your own investigation regarding current and future schools and school boundaries.*

Apopka Real Estate
The median home value in Apopka, FL is $388,000. This is higher than the county median home value of $369,000. The national median home value is $338,100. The average price of homes sold in Apopka, FL is $388,000. Approximately 70.05% of Apopka homes are owned, compared to 23.43% rented, while 6.52% are vacant. Apopka real estate listings include condos, townhomes, and single family homes for sale. Commercial properties are also available. If you see a property you’re interested in, contact a Apopka real estate agent to arrange a tour today!
Apopka, Florida 32703 has a population of 54,110. Apopka 32703 is less family-centric than the surrounding county with 30.66% of the households containing married families with children. The county average for households married with children is 31.51%.
The median household income in Apopka, Florida 32703 is $75,736. The median household income for the surrounding county is $65,784 compared to the national median of $69,021. The median age of people living in Apopka 32703 is 38.8 years.
Apopka Weather
The average high temperature in July is 92.3 degrees, with an average low temperature in January of 47 degrees. The average rainfall is approximately 52.6 inches per year, with 0 inches of snow per year.
