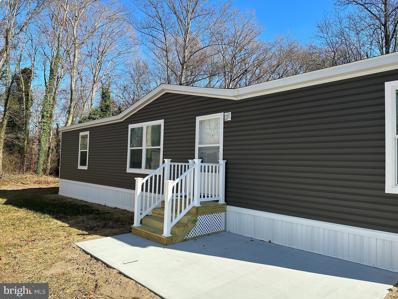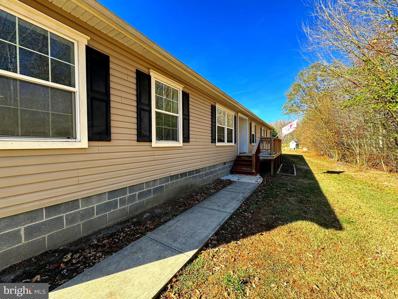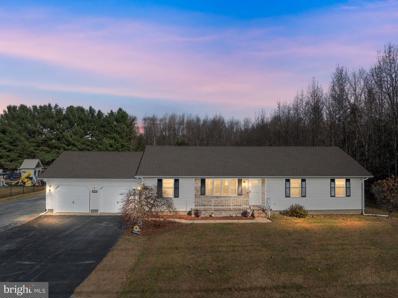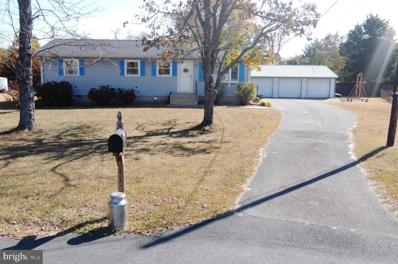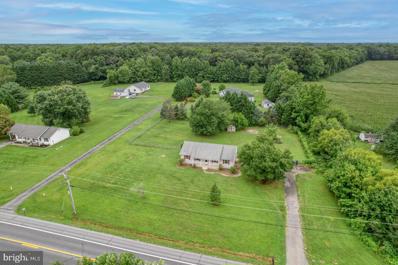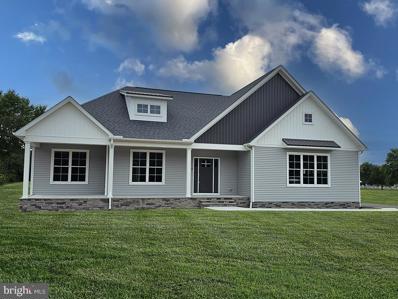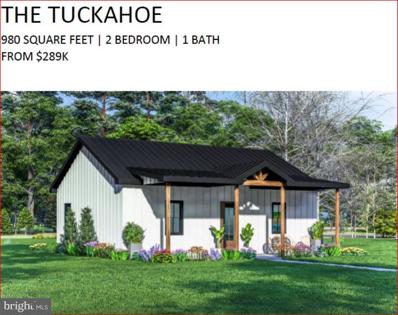Hartly DE Homes for Sale
- Type:
- Manufactured Home
- Sq.Ft.:
- 1,568
- Status:
- Active
- Beds:
- 3
- Year built:
- 2024
- Baths:
- 2.00
- MLS#:
- DEKT2033404
- Subdivision:
- None Available
ADDITIONAL INFORMATION
Welcome to 41 Sherwood Forest way. This beautiful Champion home features 3 bedrooms, 2 bathrooms and a completely open concept living, dining, and kitchen area. Complete with a full stainless steel appliance package including a gas range, this home has it all. There is a large main bedroom with en-suit that features a massive walk in closet and additional windows for added light. The 2 additional bedrooms are located on the opposite end of the home to allow for privacy and separation with the main bath on this end of the home as well. There is vinyl flooring throughout the entire home, tons of cabinets and counter space, and a large laundry room with access to the exterior of the home. This home also features dry wall through the entire home with the exception of the closets, upgraded insulation, an upgraded recessed light package and more. This unit also comes with a 1-year manufacturer's warranty for added peace of mind. Photos do show a previously completed model, the only variance is this home has more windows and a different countertop finish which is a light countertop as well (Leche Vista). Purchasers must be approved for the community lot lease of $624 per month. The community offers a $30 discount for on time payment made through the online payment system taking the monthly rent to $594. This lot lease includes sewer, trash service, recycling, bulk trash removal, and yard waste pick up as well as snow plowing all in a quiet, wooded community!
- Type:
- Manufactured Home
- Sq.Ft.:
- 2,280
- Status:
- Active
- Beds:
- 4
- Lot size:
- 1.08 Acres
- Year built:
- 2008
- Baths:
- 2.00
- MLS#:
- DEKT2033122
- Subdivision:
- None Available
ADDITIONAL INFORMATION
Welcome to 1687 Fords Corner Road, a charming residence in the serene town of Hartly, DE, offering a perfect blend of comfort and space. This inviting home boasts four spacious bedrooms and two well-appointed bathrooms, providing ample room for relaxation and privacy. With 2,280 square feet of living space, this home is designed to accommodate a variety of lifestyles. The open floor plan seamlessly connects the living, dining, and kitchen areas, creating an ideal setting for entertaining guests or enjoying cozy family gatherings. Situated on a generous 1.08 Acre lot, the property offers plenty of outdoor space for gardening, recreation, or simply basking in the tranquility of the surroundings. The expansive yard is perfect for hosting summer barbecues or creating your own outdoor oasis. This home is a true gem, offering a peaceful retreat while still being conveniently located near local amenities. Experience the perfect balance of rural charm and modern living at 1687 Fords Corner Road. Don't miss the opportunity to make this delightful property your new home.
$390,000
1863 Hartly Road Hartly, DE 19953
- Type:
- Single Family
- Sq.Ft.:
- 1,532
- Status:
- Active
- Beds:
- 4
- Lot size:
- 0.98 Acres
- Year built:
- 1990
- Baths:
- 2.00
- MLS#:
- DEKT2032982
- Subdivision:
- None Available
ADDITIONAL INFORMATION
Sellers are motivated!! There is still time to own a new home in 2024!!! Welcome to the countryside of Hartly where your new home awaits!! Relax on your front porch and embrace the breathtaking rural views. This 4-bedroom 2-bathroom single level rancher is just waiting for new owners. Upon arrival, you will see that the layout is perfect for entertaining and sharing many memories with friends and family. Brazilian Tigerwood hardwood, open sight lines and plenty of natural light showcase the main living area. Kitchen and dining room are spacious and allow for several guests to enjoy game nights. Kitchen appliances were recently updated. French doors lead out to your private deck making cookouts a breeze. Peaceful woodland views can be enjoyed from the deck or patio allowing many areas for future fun times!! 1st spacious bedroom is located off of the kitchen and laundry room. Laundry room has access to the backyard and the oversized 2-car attached garage with storage shelves and additional attic storage. Full bathroom in main hall serves the two other secondary bedrooms. The primary bedroom suite has great closet space and a private bathroom. 36x30 Detached garage offers ample space for vehicles as well as a workshop area complete with its own heat and electric so bring your bikes, cars and hobbies!! Additional appliances convey as well as the pool table in garage. Tons of parking available so bring your RV, boats and trailers. Septic was installed in 2019. New air handler and water heater replaced in 2024. Roof was replaced prior to current owners in 2018. Low taxes, peaceful setting and move-in ready condition. Within minutes to Harvest Ridge Winery, Bylers Stove Shoppe, schools, places of worship as well as local shopping and the Maryland state line. Showings begin Friday 11/15/24. Schedule your tour today!!
- Type:
- Single Family
- Sq.Ft.:
- 1,104
- Status:
- Active
- Beds:
- 3
- Lot size:
- 0.21 Acres
- Year built:
- 1968
- Baths:
- 1.00
- MLS#:
- DEKT2032748
- Subdivision:
- Green Briar
ADDITIONAL INFORMATION
WELCOME HOME!! This nice 1 level ranch home has 3 bedrooms, 1 bath, 5 yr. young septic & a NEW ROOF just installed last month.-----This home is PERFECT if you are ready to transition to one floor living or are in search of your first home.-----The Detached OVERSIZED 36'x24' GARAGE comes with it's own electric box, remote door openers & built-in cabinets.-----IMAGINE all the things you could do with this garage!!...... Are U looking for a HUGE FENCED BACK YARD??? This one's perfect!!! It has tons of room for your 4-legged friends to romp around, plenty of space for a pool, swings & trampoline for the kids OR loads of sunshine & ground to plant that garden you've always dreamed about....Next, checkout the 16'x16' sturdy deck that will provide you with hours of relaxing, grilling or entertaining enjoyment!!-----This home is located on a cul de sac, so no speeding traffic to worry about. The Neighbors are friendly & a few like to walk their dogs together. SO, if you're looking for a small community (with no HOA!!!), come checkout this quaint neighborhood today.-----Contact us today with any questions or to schedule a private tour.
$200,000
2385 Halltown Road Hartly, DE 19953
- Type:
- Single Family
- Sq.Ft.:
- 1,344
- Status:
- Active
- Beds:
- 3
- Lot size:
- 1.1 Acres
- Year built:
- 1993
- Baths:
- 2.00
- MLS#:
- DEKT2030348
- Subdivision:
- Long Farm
ADDITIONAL INFORMATION
Back on the market through no fault of Seller: Rancher in need of TLC on a 1.1 acre lot and ready to make it your own! Being sold "as is". Bring your imagination!
$569,000
5380 Halltown Road Hartly, DE 19953
- Type:
- Single Family
- Sq.Ft.:
- 2,116
- Status:
- Active
- Beds:
- 3
- Lot size:
- 0.75 Acres
- Year built:
- 2024
- Baths:
- 2.00
- MLS#:
- DEKT2029948
- Subdivision:
- None Available
ADDITIONAL INFORMATION
Discover your dream home in this stunning custom-built 3-bedroom, 2-bath residence, perfectly situated on a spacious 3/4-acre lot. Step inside to experience the grandeur of 9-foot ceilings that enhance the open and airy layout. The gourmet kitchen is a chefâs delight, featuring sleek stainless-steel appliances and elegant quartz countertops, perfect for cooking and entertaining. Enjoy the durability and style of premium luxury vinyl plank (LVP) flooring that flows seamlessly throughout the home. The large two-car garage is a standout feature, complete with painted drywall, stylish trim, and a steel back insulated door for added security and convenience. Bask in natural light from the expansive 6-foot double-hung windows, and unwind on the screened back porch, a perfect retreat for relaxing evenings. This home is a true gem, combining luxury and functionality in a serene setting. Don't miss your chance to make it yours! 14 SEER Trane AC and gas furnace, 2x6 construction, GE Profile Series Refrigerator, GE Profile Dishwasher, GE Profile Range, GE Profile Built in Microwave Advantech Subfloor with Limited Lifetime Warranty, Wincore Series Windows, Premium Luxury Vinyl Plank throughout the house, Recessed Lights throughout, 9ft ceiling Schedule your showing now to view all of the other upgrades! Upon closing of the house, the builder will give a walk through to the new owner as well as 12 month follow up!
$289,000
Lot 20 Tower Rd Hartly, DE 19953
- Type:
- Single Family
- Sq.Ft.:
- 980
- Status:
- Active
- Beds:
- 2
- Lot size:
- 0.53 Acres
- Baths:
- 1.00
- MLS#:
- DEKT2027896
- Subdivision:
- None Available
ADDITIONAL INFORMATION
COMING SOON - Varied models of Barndominiums available from Bumblebee Construction starting at $289,000 for a 2 bedroom 1 Bath 1 story model - includes well & septic - price will vary depending upon buyer chosen options & features - type of heating & A/C, etc. One of the sellers is related to the agent. 4 Models in listing pictures to choose from.
© BRIGHT, All Rights Reserved - The data relating to real estate for sale on this website appears in part through the BRIGHT Internet Data Exchange program, a voluntary cooperative exchange of property listing data between licensed real estate brokerage firms in which Xome Inc. participates, and is provided by BRIGHT through a licensing agreement. Some real estate firms do not participate in IDX and their listings do not appear on this website. Some properties listed with participating firms do not appear on this website at the request of the seller. The information provided by this website is for the personal, non-commercial use of consumers and may not be used for any purpose other than to identify prospective properties consumers may be interested in purchasing. Some properties which appear for sale on this website may no longer be available because they are under contract, have Closed or are no longer being offered for sale. Home sale information is not to be construed as an appraisal and may not be used as such for any purpose. BRIGHT MLS is a provider of home sale information and has compiled content from various sources. Some properties represented may not have actually sold due to reporting errors.
Hartly Real Estate
The median home value in Hartly, DE is $228,375. This is lower than the county median home value of $303,800. The national median home value is $338,100. The average price of homes sold in Hartly, DE is $228,375. Approximately 86.3% of Hartly homes are owned, compared to 2.74% rented, while 10.96% are vacant. Hartly real estate listings include condos, townhomes, and single family homes for sale. Commercial properties are also available. If you see a property you’re interested in, contact a Hartly real estate agent to arrange a tour today!
Hartly, Delaware has a population of 163. Hartly is more family-centric than the surrounding county with 85.19% of the households containing married families with children. The county average for households married with children is 27.65%.
The median household income in Hartly, Delaware is $130,653. The median household income for the surrounding county is $63,715 compared to the national median of $69,021. The median age of people living in Hartly is 43.2 years.
Hartly Weather
The average high temperature in July is 87.3 degrees, with an average low temperature in January of 25.9 degrees. The average rainfall is approximately 45.2 inches per year, with 15.3 inches of snow per year.
