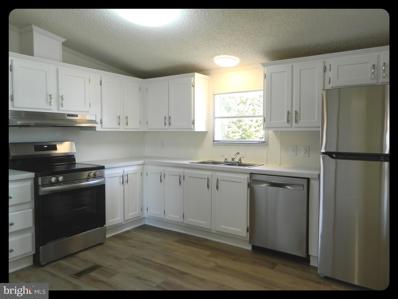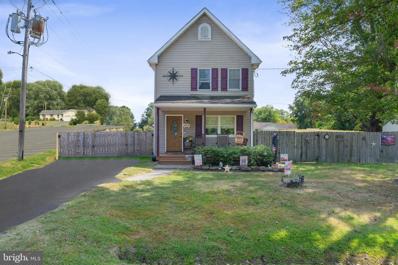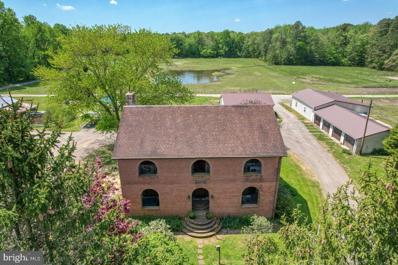Marydel DE Homes for Sale
- Type:
- Single Family
- Sq.Ft.:
- 1,632
- Status:
- Active
- Beds:
- 3
- Lot size:
- 4.1 Acres
- Year built:
- 1977
- Baths:
- 2.00
- MLS#:
- DEKT2033428
- Subdivision:
- None Available
ADDITIONAL INFORMATION
Updated 3 BR/1.5 BA on a hard to find 4.10 acre lot! The kitchen has a convenient island and stainless steel appliances and is open to the living area. There is fresh paint, new carpeting and LVP flooring throughout. Between the 1180 sq ft pole building and the shed all of your storage needs should be met. The septic system is new as well. Property is being sold As Is and inspections are for informational purposes only.
- Type:
- Manufactured Home
- Sq.Ft.:
- 1,568
- Status:
- Active
- Beds:
- 3
- Lot size:
- 0.51 Acres
- Year built:
- 1997
- Baths:
- 2.00
- MLS#:
- DEKT2032766
- Subdivision:
- Halltown East
ADDITIONAL INFORMATION
Beautiful, move in ready, 3 bedroom, 2 bathroom, home with spacious fenced in backyard in a quite community. New renovations include a new HVAC system, Hot water heater, Luxury Vinyl Plank flooring, Stainless Steel kitchen appliances, freshly painted, new concrete walkway & rear entry landing, new roof in 2024 and more. Class C manufactured on permanent foundation. This home is sure not to disappoint. Agent related to seller.
$279,900
76 Firehouse Lane Marydel, DE 19964
- Type:
- Single Family
- Sq.Ft.:
- 1,080
- Status:
- Active
- Beds:
- 3
- Lot size:
- 0.34 Acres
- Year built:
- 1900
- Baths:
- 1.00
- MLS#:
- DEKT2031538
- Subdivision:
- Halltown East
ADDITIONAL INFORMATION
This home has been updated and well maintained. Home currently has 1 full bath but the septic installed in summer of 2021 is designed for 2 full bathrooms. 2 outbuildings remain on the property. Pre-cut firewood for the wood stove will remain on the property. Close to larger City shopping and restaurants but far enough away to enjoy small town country living. Very close to the MD/DE state line with easy access to major roads into Maryland and Delaware.
$1,100,000
142 Simmental Meadows Lane Marydel, DE 19964
- Type:
- Single Family
- Sq.Ft.:
- 3,414
- Status:
- Active
- Beds:
- 5
- Lot size:
- 66.86 Acres
- Year built:
- 1990
- Baths:
- 2.00
- MLS#:
- DEKT2029268
- Subdivision:
- None Available
ADDITIONAL INFORMATION
Horseman's Pride and Income Booster! Don't dream a dream...buy one. As you enter the tree lined drive-way, this 66.8-acre farm offers a large brick home, a duplex, 4 car garage with additional large workshop area, 8 stall horse barn and run-ins and so much more. The duplex offers two one-bedroom units with living and kitchen area bedroom and full bath. There is a laundry area that offers a washer and dryer that is shared with both tenants. The large home welcomes you with a two-story brick porch, large great room, dining room, one bedroom/home office all with wood flooring, kitchen and breakfast have vinyl tile and large sun room across the back of the home has tile flooring. The bath on the first level has a walk-in tub and tile flooring. Leading to the second level are lovely oak stairs and wood flooring throughout the four bedrooms and a hall bath with large whirlpool tub. There is access to the upstairs porch off the hallway. There is a finished carpeted bonus area on the third level of this home. Downstairs the basement is a partially finished with a commercial cooking area and lots of shelves for you canned goods and additional items. There is a training ring, large farm pond, chicken house, and area with run-ins for the horses with water available to all animal areas. For those living in the home, an above ground pool for those hot summer days (seller will not be getting pool ready for summer season). There is woodland for hunting that frames the acreage. Use your imagination and business skills to make this property a money-making opportunity. If you are looking for more than just a home, let me show you the unique details that make this property such a good value. Must be seen to be appreciated. Opportunity is knocking so call today for your personal tour.
© BRIGHT, All Rights Reserved - The data relating to real estate for sale on this website appears in part through the BRIGHT Internet Data Exchange program, a voluntary cooperative exchange of property listing data between licensed real estate brokerage firms in which Xome Inc. participates, and is provided by BRIGHT through a licensing agreement. Some real estate firms do not participate in IDX and their listings do not appear on this website. Some properties listed with participating firms do not appear on this website at the request of the seller. The information provided by this website is for the personal, non-commercial use of consumers and may not be used for any purpose other than to identify prospective properties consumers may be interested in purchasing. Some properties which appear for sale on this website may no longer be available because they are under contract, have Closed or are no longer being offered for sale. Home sale information is not to be construed as an appraisal and may not be used as such for any purpose. BRIGHT MLS is a provider of home sale information and has compiled content from various sources. Some properties represented may not have actually sold due to reporting errors.
Marydel Real Estate
The median home value in Marydel, DE is $260,000. This is lower than the county median home value of $303,800. The national median home value is $338,100. The average price of homes sold in Marydel, DE is $260,000. Approximately 89.7% of Marydel homes are owned, compared to 1.69% rented, while 8.62% are vacant. Marydel real estate listings include condos, townhomes, and single family homes for sale. Commercial properties are also available. If you see a property you’re interested in, contact a Marydel real estate agent to arrange a tour today!
Marydel, Delaware has a population of 1,010. Marydel is more family-centric than the surrounding county with 59.94% of the households containing married families with children. The county average for households married with children is 27.65%.
The median household income in Marydel, Delaware is $67,829. The median household income for the surrounding county is $63,715 compared to the national median of $69,021. The median age of people living in Marydel is 43 years.
Marydel Weather
The average high temperature in July is 87.3 degrees, with an average low temperature in January of 25.9 degrees. The average rainfall is approximately 45.1 inches per year, with 15.3 inches of snow per year.



