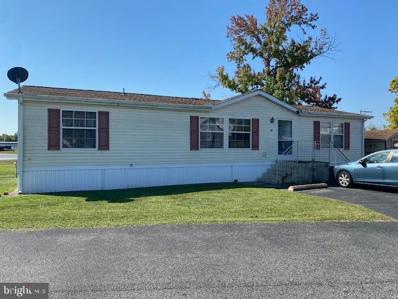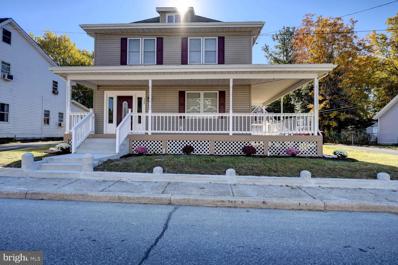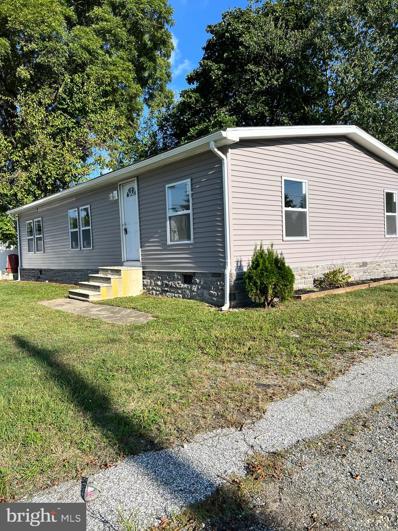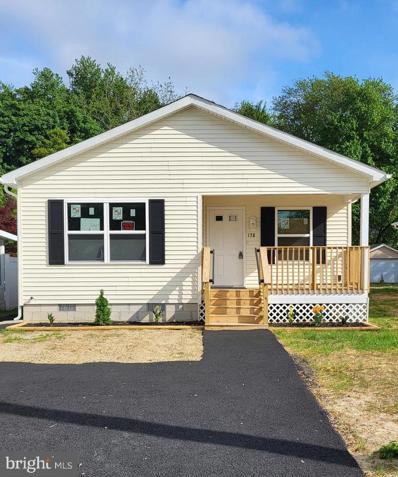Cheswold DE Homes for Sale
- Type:
- Manufactured Home
- Sq.Ft.:
- 1,456
- Status:
- Active
- Beds:
- 3
- Year built:
- 2004
- Baths:
- 2.00
- MLS#:
- DEKT2032220
- Subdivision:
- None Available
ADDITIONAL INFORMATION
Nestled on a serene street in an adult only community, 28 Strimel Drive is a charming single-family mobile home that offers both comfort and convenience. This 3 bedroom and 2 bathroom split floor plan provides plenty of space for the whole family. It includes a master suite with a private en-suite bathroom that is mid renovation and waiting for your eye for design. Conveniently located near schools, parks, and shopping, 28 Strimel Drive offers the perfect blend of tranquility and accessibility. Buyer(s) must be approved my park management. There is a $50 application fee per person.
$399,000
324 Main Street Cheswold, DE 19936
- Type:
- Single Family
- Sq.Ft.:
- 2,624
- Status:
- Active
- Beds:
- 4
- Lot size:
- 0.28 Acres
- Year built:
- 1912
- Baths:
- 2.00
- MLS#:
- DEKT2032202
- Subdivision:
- None Available
ADDITIONAL INFORMATION
Don't miss this stunning fully renovated 4-bedroom, 2-bath home, complete with a 1-bedroom apartment above a heated garage. The welcoming front porch leads into a spacious foyer and a bright living room featuring an electric fireplace. The large dining room flows seamlessly from the living area, and the modern kitchen boasts leathered granite countertops and electric cooking, conveniently adjacent to a full bath with laundry. Upstairs, you'll find four generous bedrooms and another full bath. The unfinished basement offers ample storage and houses a new water treatment system. Outside, the heated 2-car garage includes a one-bedroom, one-bath apartment, perfect for rental income or guest accommodations. This beautiful home won't last long. Schedule your tour today
$239,900
248 Fulton Street Cheswold, DE 19936
- Type:
- Manufactured Home
- Sq.Ft.:
- 1,456
- Status:
- Active
- Beds:
- 3
- Lot size:
- 0.09 Acres
- Year built:
- 1990
- Baths:
- 2.00
- MLS#:
- DEKT2031860
- Subdivision:
- Hoars Addition
ADDITIONAL INFORMATION
Now presenting 248 Fulton St! This 3 bed / 2 bath Class C home is ready for move in. Renovated and vacant, this property features LVP flooring, SS appliances, upgraded countertops, new windows and paint throughout, a vinyl privacy fence and an open floorplan. This property is near Rt.13 and close to everything Dover has to offer. No Lot Rent to worry about here! An opportunity to own the land and the structure, this would great for a starter home or rental in the future.
$285,000
178 Main Street Cheswold, DE 19936
- Type:
- Single Family
- Sq.Ft.:
- 1,248
- Status:
- Active
- Beds:
- 3
- Lot size:
- 0.16 Acres
- Year built:
- 2024
- Baths:
- 2.00
- MLS#:
- DEKT2027814
- Subdivision:
- Cheswold
ADDITIONAL INFORMATION
BACK ON THE MARKET due to no fault of the Seller and HUGE PRICE REDUCTION!!! New construction 1200 + sq. ft. Rancher perfect for First Time Homeowners or Retiree's. Move-in ready. Close to everything; Shopping, Dover Mall, DAFB, Churches, Colleges, Historic Dover, and only about 45 minutes to Delaware Beaches. Pull onto the paved parking area in front and enter the home via the front 6'X12' pressure treated front porch. Paved sidewalks to the front porch and the pressure treated 3.5' X 5' landing to the side entry door. This home has an open floor plan and the amenities you would expect in a modern New Construction home; 36" wide hallway, Vaulted L.R. Ceiling, Grey color walls. Raised 6 Panel Interior Doors with Brushed Nickel Lever Handles, Ceiling Fans in the L.R. and all Bedrooms. Carpeted Bedrooms with nice size closets. Primary Bedroom has nice deep closet and Private 10' X 7' Bath with shower and Single Bowl Vanity. Full Hallway Bath boasts 50 sq. ft. The Laundry Room Hook-Up's is where the side Exit Door is located. Exterior Lights are on Electric Timer's for your convenience. Now, back to the most important room.....the Kitchen. Kitchen has SS appliances including DBL Door Refrigerator w/Ice Maker, Dishwasher, "Vented" Microwave, DBL SS sink with designer Faucet, Recessed Lighting and upgraded Formica Countertops. Private new well and public sewer gives you the "best of both worlds".
© BRIGHT, All Rights Reserved - The data relating to real estate for sale on this website appears in part through the BRIGHT Internet Data Exchange program, a voluntary cooperative exchange of property listing data between licensed real estate brokerage firms in which Xome Inc. participates, and is provided by BRIGHT through a licensing agreement. Some real estate firms do not participate in IDX and their listings do not appear on this website. Some properties listed with participating firms do not appear on this website at the request of the seller. The information provided by this website is for the personal, non-commercial use of consumers and may not be used for any purpose other than to identify prospective properties consumers may be interested in purchasing. Some properties which appear for sale on this website may no longer be available because they are under contract, have Closed or are no longer being offered for sale. Home sale information is not to be construed as an appraisal and may not be used as such for any purpose. BRIGHT MLS is a provider of home sale information and has compiled content from various sources. Some properties represented may not have actually sold due to reporting errors.
Cheswold Real Estate
The median home value in Cheswold, DE is $174,100. This is lower than the county median home value of $303,800. The national median home value is $338,100. The average price of homes sold in Cheswold, DE is $174,100. Approximately 79.62% of Cheswold homes are owned, compared to 13.64% rented, while 6.74% are vacant. Cheswold real estate listings include condos, townhomes, and single family homes for sale. Commercial properties are also available. If you see a property you’re interested in, contact a Cheswold real estate agent to arrange a tour today!
Cheswold, Delaware has a population of 1,705. Cheswold is less family-centric than the surrounding county with 22.07% of the households containing married families with children. The county average for households married with children is 27.65%.
The median household income in Cheswold, Delaware is $60,766. The median household income for the surrounding county is $63,715 compared to the national median of $69,021. The median age of people living in Cheswold is 43.5 years.
Cheswold Weather
The average high temperature in July is 87.3 degrees, with an average low temperature in January of 25.6 degrees. The average rainfall is approximately 45.3 inches per year, with 15.3 inches of snow per year.



