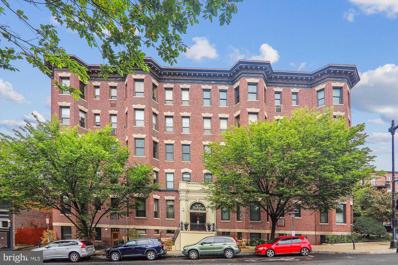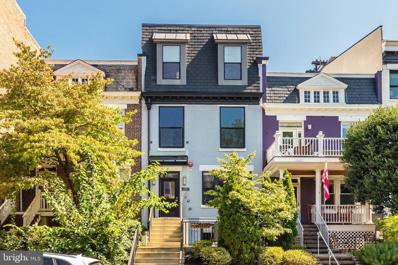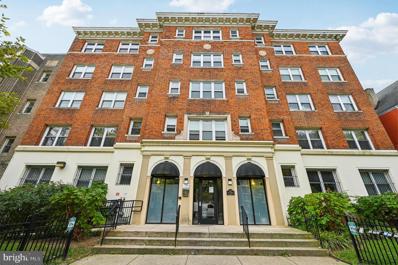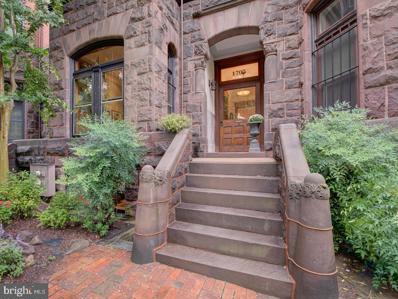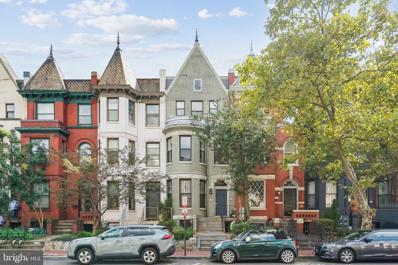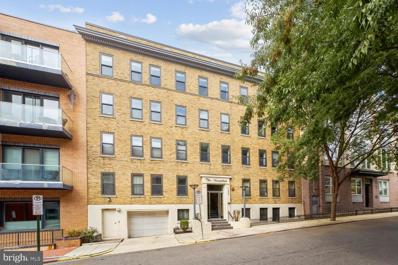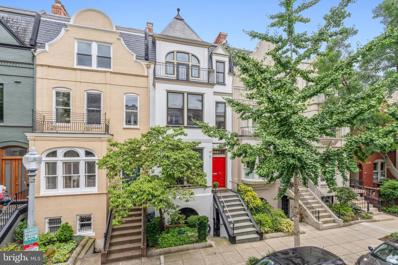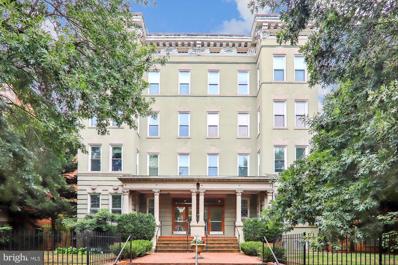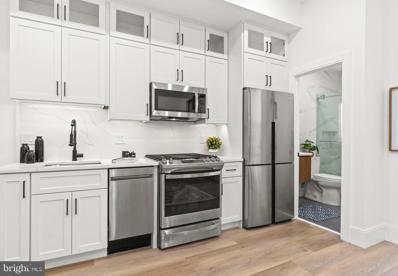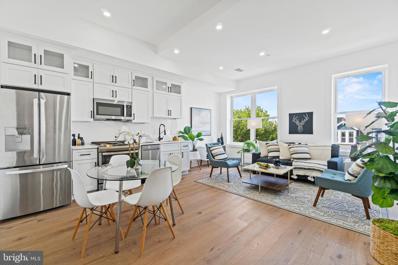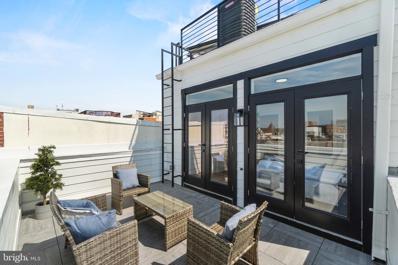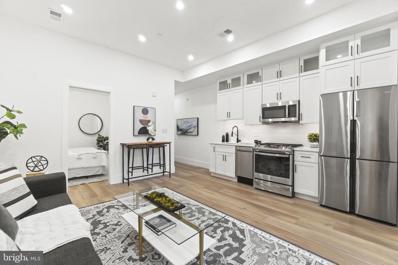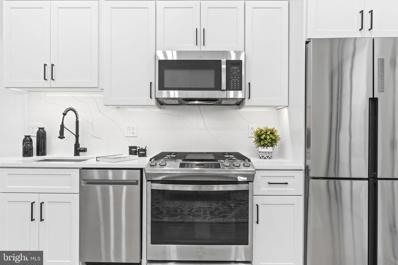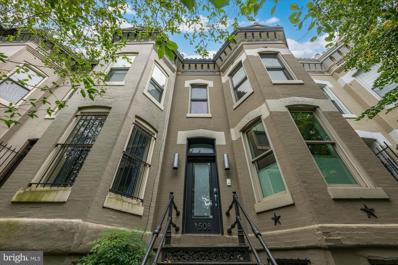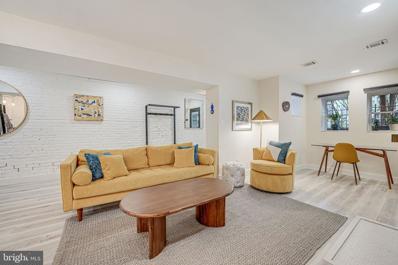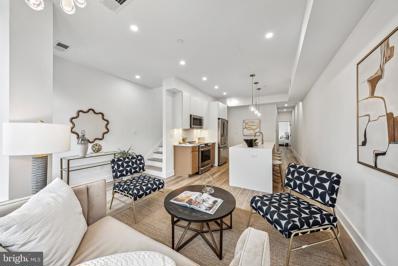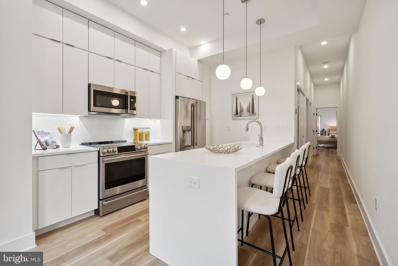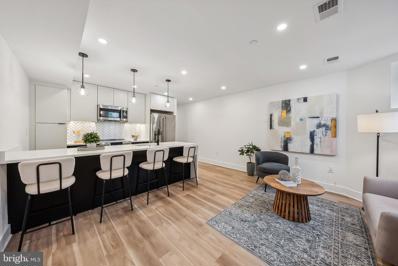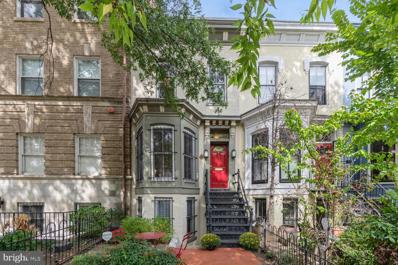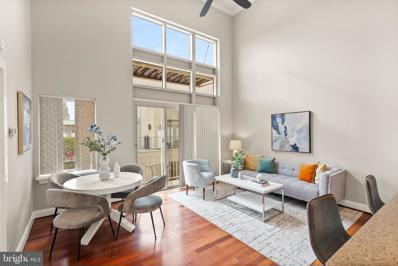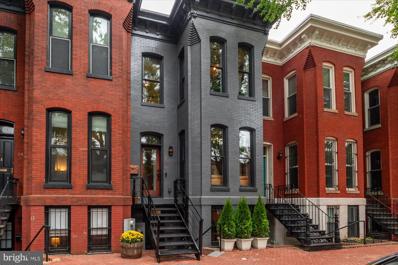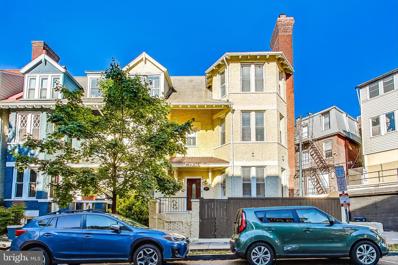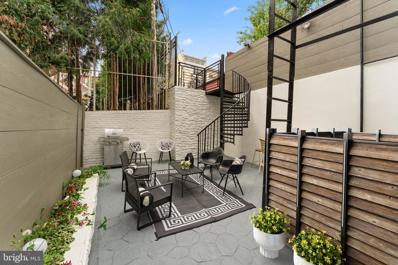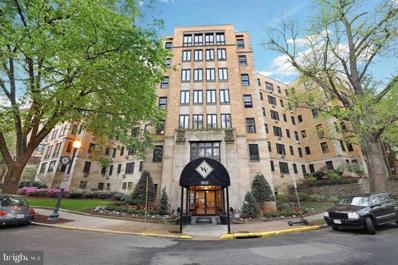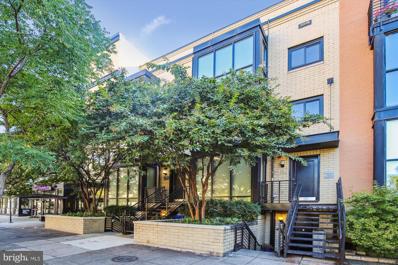Washington DC Homes for Sale
- Type:
- Single Family
- Sq.Ft.:
- 1,385
- Status:
- Active
- Beds:
- 2
- Year built:
- 1910
- Baths:
- 2.00
- MLS#:
- DCDC2161392
- Subdivision:
- Kalorama
ADDITIONAL INFORMATION
Welcome to 2038 18th St NW #T1, a spacious two-bedroom, two-bathroom corner unit condo that seamlessly combines modern living with historic charm. This unit is one of three in The Ashley with direct access to the sidewalk through a private foyer. Upon entering, you'll find an open floor plan with exposed brick walls and a separate dining/living area. The two bedrooms are located on opposite ends of the unit to ensure privacy. One of the living room windows offers a view of the top of the Washington Monument. It's worth noting that #T1 may have had a commercial zoning classification in the past that may be reclaimed. Additionally, this unit comes with a parking spot and extra storage, and the building features a bike storage room. Owners also have access to the building's rooftop deck, which offers stunning views of the monuments. Situated in Adams Morgan, near Dupont Circle, 14th St, and Rock Creek Park, The Ashley Condominium provides panoramic views from its rooftop terrace. It is conveniently located near the Dupont Circle Metro, vibrant nightlife, and numerous shops and restaurants. Co-Lister is co-owner of the condo.
- Type:
- Single Family
- Sq.Ft.:
- 1,658
- Status:
- Active
- Beds:
- 2
- Year built:
- 1900
- Baths:
- 2.00
- MLS#:
- DCDC2161340
- Subdivision:
- Adams Morgan
ADDITIONAL INFORMATION
Ideally located in Adams Morgan, this beautifully updated two bedroom, two bath PENTHOUSE includes one parking space and offers the ideal floor plan for everyday living and entertaining. The condo highlights a private rooftop deck with spectacular views of the Washington Monument attached to a recreation space with a wet bar. The interior is sun-filled with oversized windows and features high ceilings and beautiful hardwood floors throughout. The main floor includes a gourmet, eat-in kitchen with a large island and high-end stainless steel appliances alongside an oversized living room with a gas fireplace and skylights. Down the hall are two bedrooms and two full baths, including a dedicated primary suite with a walk-in closet and ensuite bath. Located in a boutique condo building/rowhome with 4 units and low condo fees, this condo is just steps away from all the best shops, restaurants and nightlife DC has to offer.
- Type:
- Single Family
- Sq.Ft.:
- 1,019
- Status:
- Active
- Beds:
- 2
- Year built:
- 1926
- Baths:
- 2.00
- MLS#:
- DCDC2157878
- Subdivision:
- Columbia Heights
ADDITIONAL INFORMATION
Welcome to this charming two-level condo in the heart of Columbia Heights! This thoughtfully designed residence features 2 bedrooms and 2 full bathrooms, offering a comfortable and spacious layout. The lower level is home to two well-sized bedrooms and a full bath, and stackable washer and dryer, providing privacy and tranquility. On the main level, enjoy an open floor plan that seamlessly connects the living, dining, and kitchen areas, perfect for entertaining or relaxed everyday living. A second full bathroom on the main floor adds convenience for guests. With its prime location near shopping, dining, and public transportation, this condo offers the best of urban living in one of DC's most vibrant neighborhoods. This home is ideal for those seeking modern convenience with a touch of character in a highly desirable area.
$3,250,000
1705 Q Street NW Washington, DC 20009
- Type:
- Single Family
- Sq.Ft.:
- 4,188
- Status:
- Active
- Beds:
- 7
- Lot size:
- 0.05 Acres
- Year built:
- 1885
- Baths:
- 4.00
- MLS#:
- DCDC2159800
- Subdivision:
- Dupont
ADDITIONAL INFORMATION
Beautifully restored two-unit brownstone with over 4,000 square feet of luxurious living space in the heart of Dupont. Designed and built by the renowned architect, TF Schneider, this masterfully restored and beautifully renovated Victorian era home is located on tree-lined block of "Generalâs Rowâ. Large main residence with 3.5 bathrooms and 6 bedrooms usable for media, office, walk in closet, and sleeping. Some features include wood fireplace and two gas fireplaces, wood moldings, and custom wood trim. Gorgeous gourmet live in kitchen with soapstone countertops includes ample custom cabinets and storage space. Washer/Dryer set for main unit is conveniently located on top floor. Plenty of storage and closets located throughout the home. Lower level is a high-end one bedroom apartment with separate Certificate of Occupancy and meticulous rental record. Peaceful patio in the rear offers large outdoor living space. Parking pad in rear offers two conveying parking spaces.
- Type:
- Single Family
- Sq.Ft.:
- 880
- Status:
- Active
- Beds:
- 2
- Year built:
- 1900
- Baths:
- 1.00
- MLS#:
- DCDC2159348
- Subdivision:
- Dupont Circle
ADDITIONAL INFORMATION
This is a fantastic 2-bedroom, 1-bath terrace-level condo in an excellent location near everything! It features an open floorplan with a very spacious living/dining room combo, an upgraded kitchen with granite countertops and stainless steel appliances, upgraded luxury vinyl plank floors throughout, washer /dryer, and two entrances. Live near everything: steps to the metro, Dupont, Adams Morgan, and the 14th Street Corridor. Ready to move-in!
- Type:
- Single Family
- Sq.Ft.:
- 4,000
- Status:
- Active
- Beds:
- n/a
- Year built:
- 1927
- Baths:
- 3.00
- MLS#:
- DCDC2159760
- Subdivision:
- Adams Morgan
ADDITIONAL INFORMATION
Welcome to 2370 Champlain Street NW #12 in Northwest Washingtonâs Adams Morgan neighborhood. Boasting over 4,000 square feet unit 12 is an opportunity to bring your office or convert into residential space. Currently used as an office with 2.5 bathrooms and two garage parking spaces. The unit has two front doors to the buildingâs lobby for an easy conversion into two residential units if desired. A vibrant neighborhood to work or live. Please ask about our virtual reality tour to walk the property as if it were already finished (and inquire about pricing to complete what you see). Stroll along 18th Street, shop at the nearby Giant grocery store, or take a culinary trip through Adams Morgan, you are sure to enjoy your lifestyle in this vibrant neighborhood.
$2,895,000
2020 Hillyer Place NW Washington, DC 20009
- Type:
- Single Family
- Sq.Ft.:
- 4,142
- Status:
- Active
- Beds:
- 5
- Lot size:
- 0.04 Acres
- Year built:
- 1895
- Baths:
- 4.00
- MLS#:
- DCDC2160218
- Subdivision:
- Dupont
ADDITIONAL INFORMATION
Exquisite Dupont Property at 2020 Hillyer Pl. Nestled on a 1 block quaint historic street in Dupont, 2020 Hillyer Pl stands out as a remarkable residence just a block from the Metro and a short stroll to The Phillips Collection, unique boutiques, restaurants, and the vibrant Sunday Farmer's Market. Its prime location offers quick access to major roads and the airport, making it both convenient and desirable. This stunning and renovated 4-level restored brick home with 5 Bedrooms 3.5 baths, 6 fireplaces and 2 parking spaces ( one of which is a garage and one parking pad), features unique architectural details that enhance its charm and character. From the elegant foyer to the spacious living areas, every inch is designed with impeccable taste and care. The open layout in the main floor living and dining area boasts 14' barrel ceilings, 9' custom doors, large windows,recessed lighting, beautiful hardwood floors, a wood-burning fireplace in living area and a gas burning fireplace in the dining area. The spacious two chefs kitchen, with skylight, maple floors, granite counters, carrera subway tiles, high-end appliances (viking stove with thermador exhaust fan), two sinks, 54-bottle wine fridge, large pantry extends with walls of shelfs and utility closets. The charming Mediterranean Garden Room with exposed brick walls, high ceilings and windows, a Juliet balcony for plants could be easily converted into and outdoor room or a bedroom . The is space to build a shower just next to the existing powder room. With its blend of historic elegance and modern amenities, this property truly stands out in the neighborhood The second and third level have solid oak floors, 12' ceilings, and large windows. The second level Includes two bedrooms with gas fireplaces; one currently serves as a luxurious library/media room with custom built-ins. The third level offers a luxurious Master Suite with large Primary Bedroom with arched windows and a small balcony with views of Hillyer Pl, gas fireplace, 3 ample closet, one of which is walk=in closet with skylight, Primary Bath with Travertine marble floors, a large shower, separate tub, and dual sinks illuminated by abundant natural light. There is an n-unit washer/dryer in this level. The lower level offers a separate income producing 2 bedroom charming apartment with with separate entrances, kitchen, full bath, and washer/dryer. One of the bedrooms is used as an office space with French doors, built-in bookcases, and a gas fireplace. There is a small patio area in the back of the apartment. This stunning property combines historical charm with modern conveniences, making it a rare find in Dupont.
- Type:
- Single Family
- Sq.Ft.:
- 980
- Status:
- Active
- Beds:
- 2
- Year built:
- 1936
- Baths:
- 2.00
- MLS#:
- DCDC2136252
- Subdivision:
- Columbia Heights
ADDITIONAL INFORMATION
Welcome to The Majestic and #404. This 2-bedroom, 2-full-bath condo was recently renovated and offers a spacious and serene living experience in 980 sq ft of thoughtfully designed space. Notable features include the well-appointed galley kitchen that looks out onto the open floor plan of the living and dining areas, where the skylights in the 14ft vaulted ceiling and gleaming hardwood flooring provide a welcoming environment for entertaining or simply relaxing. Each bedroom is well-sized, and laundry is hassle-free with an in-unit washer and dryer. Assigned parking, included with the condo, ensures you always have a spot waiting for you. Whether youâre a first-time homebuyer or looking to downsize, this condo offers everything you need for ease of living in manageable, well-maintained spaces.
- Type:
- Single Family
- Sq.Ft.:
- 629
- Status:
- Active
- Beds:
- 2
- Year built:
- 2023
- Baths:
- 1.00
- MLS#:
- DCDC2160470
- Subdivision:
- Adams Morgan
ADDITIONAL INFORMATION
BRAND NEW LUXURY CONDO BUILDING IN ADAMS MORGAN! This bright and open luxury condo features a nicely sized living space with area for dining and kitchen featuring white shaker cabinets, quartz counters, new stainless appliances, and under-cabinet lighting. The versatile living space has a retractable glass door to optimize its functionality - close the doors for a separate bedroom, den or home office (add a curtain for privacy), or keep them open for a larger living room! The main bedroom features sizable closet space and you'll love the full bathroom complete with a glass shower and LED backlit mirror with several different lighting options. Stacked W/D in the unit to make laundry a breeze. The building is pet-friendly and a low monthly fee too. Be sure to check out all the 2 bedroom, 1 bath options. The Adams Morgan location can't be beat- close to Harris Teeter, popular parks, and all the restaurants and nightlife that Adams Morgan has to offer! Photos of model unit. Monthly condo fee is an estimate and property and city taxes are to be determined.
- Type:
- Single Family
- Sq.Ft.:
- 915
- Status:
- Active
- Beds:
- 2
- Year built:
- 2023
- Baths:
- 2.00
- MLS#:
- DCDC2160466
- Subdivision:
- Adams Morgan
ADDITIONAL INFORMATION
BRAND NEW LUXURY PENTHOUSE CONDO IN ADAMS MORGAN! This bright east facing and open two-level luxury condo features a two bedroom, two bathroom layout with HUGE PRIVATE OUTDOOR SPACE! The main level has a nicely sized living space with area for dining and updated kitchen featuring white cabinets, quartz counters, and new stainless appliances! Down the hallway, you'll find a full stylish bathroom, W/D, and a bedroom with nice closet space. Upstairs, you'll find the relaxing primary bedroom suite with a walk-in closet, spa-like en-suite bathroom with separate soaking tub, chic glass shower and double vanity. The primary bedroom also has a LARGE PRIVATE BALCONY that provides beautiful natural light and is the perfect place to relax and enjoy the view! The building is pet-friendly and has a low monthly fee too. The Adams Morgan location can't be beat- close to Harris Teeter, popular parks, and all the restaurants and nightlife that Adams Morgan has to offer! Photos shown of Unit #7, but finishes and layout are similar.
- Type:
- Single Family
- Sq.Ft.:
- 1,512
- Status:
- Active
- Beds:
- 3
- Year built:
- 2023
- Baths:
- 2.00
- MLS#:
- DCDC2160464
- Subdivision:
- Adams Morgan
ADDITIONAL INFORMATION
BRAND NEW LUXURY PENTHOUSE CONDO IN ADAMS MORGAN! This bright west-facing and open two-level luxury condo features a three bedroom, two bathroom layout with PRIVATE OUTDOOR SPACE! The main level has a nicely sized living space with area for dining and updated kitchen featuring white cabinets, quartz counters, and new stainless appliances! Down the hallway, you'll find a full stylish bathroom, W/D, and a bedroom with nice closet space. Upstairs, there is an additional bedroom and the relaxing primary bedroom suite with a walk-in closet, spa-like en-suite bathroom with separate soaking tub, chic glass shower and double vanity. The primary bedroom also has a LARGE PRIVATE BALCONY that provides beautiful natural light and is the perfect place to relax and enjoy expansive city views! The building is pet-friendly and has a low monthly fee too. The Adams Morgan location can't be beat- close to Harris Teeter, popular parks, and all the restaurants and nightlife that Adams Morgan has to offer!
- Type:
- Single Family
- Sq.Ft.:
- 622
- Status:
- Active
- Beds:
- 2
- Year built:
- 2023
- Baths:
- 1.00
- MLS#:
- DCDC2160458
- Subdivision:
- Adams Morgan
ADDITIONAL INFORMATION
BRAND NEW LUXURY CONDO BUILDING IN ADAMS MORGAN! This bright and open 2BR/1BA luxury condo features a nicely sized living space with area for dining and kitchen featuring white shaker cabinets, quartz counters, new stainless appliances, and under-cabinet lighting. Both bedrooms feature nice closet space and you'll love the full bathroom complete with a glass shower and LED backlit mirror with several different lighting options. Stacked W/D in the unit to make laundry a breeze. The building is pet-friendly and has a low monthly fee too. The Adams Morgan location can't be beat- close to Harris Teeter, popular parks, and all the restaurants and nightlife that Adams Morgan has to offer! Photos and virtual tour are of model unit, but finishes are similar. Monthly condo fee is an estimate and property and city taxes are to be determined.
- Type:
- Single Family
- Sq.Ft.:
- 480
- Status:
- Active
- Beds:
- 1
- Year built:
- 2023
- Baths:
- 1.00
- MLS#:
- DCDC2160452
- Subdivision:
- Adams Morgan
ADDITIONAL INFORMATION
BRAND NEW LUXURY CONDO BUILDING IN ADAMS MORGAN! This bright and open luxury condo features a nicely sized living space with area for dining and kitchen featuring white shaker cabinets, quartz counters, new stainless appliances, and under-cabinet lighting. The bedroom features sizable closet space and you'll love the full bathroom complete with a glass shower and LED backlit mirror with several different lighting options. Stacked W/D in the unit to make laundry a breeze. The building is pet-friendly and has a low monthly fee too. The Adams Morgan location can't be beat- close to Harris Teeter, popular parks, and all the restaurants and nightlife that Adams Morgan has to offer! Photos & virtual tour are of the model unit, but finishes are similar. Property and city taxes are to be determined.
- Type:
- Single Family
- Sq.Ft.:
- 905
- Status:
- Active
- Beds:
- 2
- Year built:
- 1875
- Baths:
- 2.00
- MLS#:
- DCDC2160138
- Subdivision:
- Logan Circle
ADDITIONAL INFORMATION
Welcome to your new sanctuary in the heart of Washington, DC! Nestled in the vibrant Logan Circle neighborhood, this exquisite two-bedroom, two-bath condo at 1508 R Street NW combines modern sophistication with urban convenience. Perfectly designed for both comfort and style, this home offers a unique opportunity to experience the best of city living. As you step inside, youâll be greeted by an open-concept layout that effortlessly blends living, dining, and kitchen spaces. Large windows flood the area with natural light, highlighting the sleek hardwood floors and contemporary finishes. The spacious living room invites you to unwind, while the gourmet kitchen, equipped with stainless steel appliances, granite countertops, and ample cabinetry, is a chefâs dreamâideal for hosting friends or enjoying a quiet meal at home. Retreat to the master suite, a tranquil haven featuring an en-suite bath complete with modern fixtures and elegant tilework, and huge custom designed walk-in closet. The second bedroom, versatile enough to serve as a guest room or home office, is equally inviting, with easy access to a beautifully appointed second bath, and custom closet. Each room has been thoughtfully designed to maximize space and comfort, making it perfect for both relaxation and productivity. A private patio completes this perfect package. Step outside to explore the neighborhoodâs charm. Logan Circle is renowned for its tree-lined streets, historic brownstones, and vibrant community spirit. Enjoy an array of dining, shopping, and entertainment options just moments from your front door. Whether youâre savoring a morning coffee at a local café, taking a leisurely stroll in the nearby park, or indulging in an evening out at one of the areaâs acclaimed restaurants, youâll find everything you need within reach. Convenience is key, and this condo offers easy access to public transportation, making your commute a breeze from this urban oasis. Donât miss this rare opportunity to own a piece of Washington, DCâs vibrant lifestyle. Experience the perfect blend of luxury, comfort, and location at 1508 R Street NW. Schedule your private tour today and envision your life in this stunning condo!
- Type:
- Single Family
- Sq.Ft.:
- 1,070
- Status:
- Active
- Beds:
- 2
- Year built:
- 1890
- Baths:
- 2.00
- MLS#:
- DCDC2160406
- Subdivision:
- Logan Circle
ADDITIONAL INFORMATION
Welcome to this stunning 1 bedroom, plus Large Den, 2 full bathroom condo located at 1326 R St NW, Washington, DC. This renovated home boasts 1070 square feet of living space with exposed brick and two private entrances, offering a unique blend of historic charm and modern convenience in the heart of Logan Circle. As you step inside this lower level unit, you'll be greeted by the warm ambiance of the working fireplace and the southern exposure through the windows. The open kitchen features stainless steel appliances, granite countertops, a breakfast bar, and a pantry, making it perfect for both cooking and entertaining. The gracious living room allows plenty of space for entertaining, a work from home office nook, and enough room for a dining table making this condo feel more like a house. The primary bedroom offers ample space with large double closets. The updated ensuite bathroom is beautifully appointed with a window, adding natural light to the space. At the end of the hall is a large Den, with plenty of space for a guest bedroom/office/workout area. A Murphy Bed has been installed in the den for easy transitions in use of the Den. This condo offers a comfortable and convenient lifestyle with luxury vinyl plank and tile flooring, recessed lighting, and ample storage space. A cozy patio space beyond the bedroom allows for a great space to unwind outdoors. With brand new central AC & heating, and an in-unit washer/dryer, this home is designed for modern living within classic DC architecture. Don't miss the opportunity to make this stylish and well-appointed condo your new home. Book your showing today and experience the best of city living in this vibrant neighborhood!
- Type:
- Single Family
- Sq.Ft.:
- 857
- Status:
- Active
- Beds:
- 2
- Year built:
- 1906
- Baths:
- 2.00
- MLS#:
- DCDC2159636
- Subdivision:
- U Street Corridor
ADDITIONAL INFORMATION
Introducing U Street Summit Condominiums by William Andrew Homes, located in the heart of the U St Corridor. These upscale residences feature gourmet kitchens with Café appliances, white quartz countertops, custom cabinetry with under-cabinet lighting, and luxury vinyl plank flooring throughout. Sleek contemporary details and modern finishes elevate each space, offering a perfect blend of style and functionality. Unit updates include: Private rooftop terrace - over 400 sq ft of outdoor living, all-new premium Pella windows, Smart door access with remote access, key fobs, fingerprint access and passcode options, In-unit washer/dryer, luxury tile and finishes throughout, rear Juliette balcony and parking spot available for purchase. Enjoy urban living at its finest in this vibrant neighborhood! It's an opportunity you won't want to miss!
- Type:
- Single Family
- Sq.Ft.:
- 815
- Status:
- Active
- Beds:
- 2
- Year built:
- 1906
- Baths:
- 2.00
- MLS#:
- DCDC2159624
- Subdivision:
- U Street Corridor
ADDITIONAL INFORMATION
Introducing U Street Summit Condominiums by William Andrew Homes, located in the heart of the U St Corridor. These upscale residences feature gourmet kitchens with Café appliances, white quartz countertops, custom cabinetry with under-cabinet lighting, and luxury vinyl plank flooring throughout. Sleek contemporary details and modern finishes elevate each space, offering a perfect blend of style and functionality. Unit updates include: All-new premium Pella windows, Smart door access with remote access, key fobs, fingerprint access and passcode options, In-unit washer/dryer, luxury tile and finishes throughout, private access from front and rear of property, rear Juliette balcony and parking spot available for purchase. Enjoy urban living at its finest in this vibrant neighborhood! It's an opportunity you won't want to miss!
- Type:
- Single Family
- Sq.Ft.:
- 762
- Status:
- Active
- Beds:
- 2
- Year built:
- 1906
- Baths:
- 1.00
- MLS#:
- DCDC2159614
- Subdivision:
- U Street Corridor
ADDITIONAL INFORMATION
Introducing U Street Summit Condominiums by William Andrew Homes, located in the heart of the U St Corridor. These upscale residences feature gourmet kitchens with Café appliances, white quartz countertops, custom cabinetry with under-cabinet lighting, and luxury vinyl plank flooring throughout. Sleek contemporary details and modern finishes elevate each space, offering a perfect blend of style and functionality. Unit updates include: All-new premium Pella windows, In-unit washer/dryer, Luxury tile and finishes throughout, Private access from front and rear of property, Parking spot available for purchase. Enjoy urban living at its finest in this vibrant neighborhood! It's an opportunity you won't want to miss!
- Type:
- Single Family
- Sq.Ft.:
- 1,410
- Status:
- Active
- Beds:
- 2
- Lot size:
- 0.03 Acres
- Year built:
- 1870
- Baths:
- 2.00
- MLS#:
- DCDC2160156
- Subdivision:
- Dupont Circle
ADDITIONAL INFORMATION
DUPONT CIRCLE w/PARKING! Stoic 3-level Federal-style home with 2-bedrooms and 1.5-bathroom conveniently located with access to Dupont Circle, Kalorama, Adams Morgan and U St Corridor. Meticulously maintained, renovations throughout with well-maintained hardwood flooring and luxury vinyl plank. New roof (2024). New washer/dryer (2022) Bespoke detailing circa 1870. Bay windows of considerable size, open spaces adorned with crown molding and high ceilings surrender to the abundance of natural light which flows through each room. The main level encompasses the living room with cozy woodburning fireplace. Hallway with picture frame molding leads to the first of two bedrooms which easily transforms to a home office. The upper floor encompasses the primary bedroom and full bathroom with double vanity. On this level also find laundry and two ânooksâ perfect for desk and chair or custom storage. On the lower level find the updated chef's kitchen, separate dining room and coveted half-bathroom. Both front and rear entrances on this level to the home make it convenient for bring groceries in and provides access to the large rear flagstone patio with parking just behind the fence. In the heart one of DC's most quaint locations, ½ mile from Dupont Circle and less than 2 blocks from restaurants, shops and entertainment.
- Type:
- Single Family
- Sq.Ft.:
- 1,032
- Status:
- Active
- Beds:
- 2
- Year built:
- 2005
- Baths:
- 2.00
- MLS#:
- DCDC2152052
- Subdivision:
- Columbia Heights
ADDITIONAL INFORMATION
Situated in the dynamic Columbia Heights neighborhood, 1464 Harvard St NW PH14 offers not just a home but a lifestyle filled with energy, convenience, and connection. Picture starting your mornings with a peaceful walk through nearby Meridian Hill Park or grabbing a latte at Elle, a cozy, award-winning bakery and café just minutes away. Columbia Heights boasts an eclectic array of local dining spots, from globally-inspired flavors at Maydan to relaxed neighborhood favorites like The Coupe. With the Columbia Heights Metro station close by, youâll have easy access to all of D.C.âs vibrant attractions, making urban exploration a part of everyday life. Welcome HOME BEFORE THE HOLIDAYS to this bright and spacious 2-bedroom, 2-bathroom penthouse condo, perfectly situated near the corner of 15th St NW and Harvard St NW. Boasting tall ceilings and two levels of beautifully designed living space, this modern home includes an additional loft, offering the perfect flexibility as a cozy sitting room or an ideal home office. Building is pet-friendly. The open-concept living and dining areas feature soaring ceilings, creating an airy and inviting atmosphere that flows seamlessly to a private balconyâperfect for enjoying morning coffee or evening relaxation. For those seeking outdoor space, the private rooftop terrace provides the ultimate escape with expansive views. Inside, you'll find a thoughtfully designed kitchen, in-unit washer and dryer, and abundant natural light throughout. The unit also includes separate storage in the garage and a coveted assigned parking space, providing convenience in the city. Garage Parking Conveys.
$2,375,000
1416 Swann Street NW Washington, DC 20009
- Type:
- Single Family
- Sq.Ft.:
- 2,325
- Status:
- Active
- Beds:
- 4
- Lot size:
- 0.03 Acres
- Year built:
- 1890
- Baths:
- 5.00
- MLS#:
- DCDC2159586
- Subdivision:
- Logan
ADDITIONAL INFORMATION
Welcome to this stunning Victorian row home, perfectly blending historic charm with organic modern luxury. This impeccably renovated residence is enviably located on coveted Swann Street in the heart of Logan Circle. Fully remodeled and expanded in 2020 with updates as recent as 2024, this property offers two completely separate metered units, making it an ideal choice for both homeowners and investors. Also built to combine the two units in the future if so desired. Gypcrete was poured in between the two units for soundproofing. This home has been completely transformed for modern city living and entertaining, the home features breathtaking historic details and bespoke finishes throughout. Dramatic 11-foot exposed beam ceiling, walnut herringbone floors, exposed brick, wood burning fireplace, and large windows for an abundance of light. An open floor plan provides a comfortable living room with a bay window and a wide dining room leading into the custom-designed Jack Rosen kitchen outfitted with Neff cabinetry, Thermadore appliances, a Zephyr beverage center, heated floors, natural quartzite waterfall countertops, and custom live edge walnut shelving. The main level is completed by a coat closet, a storage closet that includes a Pelican water filtration system, and a powder room. The upper floor boasts two impressive bedrooms. The primary suite offers custom built-ins providing an abundance of storage, a large bay window nook, and a spacious custom walk in closet. The primary, en suite bath includes heated floors, a James Martin double vanity, Hans Grohe plumbing fixtures, and a dramatic rain shower cascading down from within the skylight. The secondary bath has heated floors as well and similar luxurious finishes. The upper level is completed by a full-sized washer/dryer. In between the roof and ceiling is all closed cell foam insulation, which keeps the utilities extremely low. The lower level has private front and rear entrances and features a family room, full kitchen, 2 bedrooms, 2 bathrooms, and separate laundry. Other notable features of the home include a rear deck equipped with a natural gas line for grilling, a spiral staircase leading to a large private roof deck offering sweeping city views of the Masonic Temple, the Ginko treetops, and a partial monument view! The property is completed by secure, off-street parking for 2 full-sized cars. No detail has been overlooked, and no expense has been spared in this stunning residence, perfectly nestled on one of the most desirable streets in Washington, DC, and just around the corner from abundant casual and fine dining options, grocers, shopping, and entertainment!!
$1,800,000
2514 Ontario Road NW Washington, DC 20009
- Type:
- Townhouse
- Sq.Ft.:
- 3,536
- Status:
- Active
- Beds:
- 7
- Lot size:
- 0.04 Acres
- Year built:
- 1907
- Baths:
- 5.00
- MLS#:
- DCDC2157966
- Subdivision:
- Adams Morgan
ADDITIONAL INFORMATION
Discover the perfect blend of historic charm and modern luxury at 2514 Ontario Rd NW. This exquisite end unit rowhouse, built in 1907, boasts nearly 4,000 sq ft of beautifully appointed living space in the vibrant heart of Adams Morgan. As you step inside, you'll be greeted by an abundance of natural light and tall ceilings that create an inviting atmosphere. The main level offers flexible living space, perfect for entertaining or relaxing, and includes a convenient powder room. The beautifully renovated kitchen is a chef's dream, equipped with high-end Viking appliances, granite countertops, and a moveable island that enhances functionality. There is access to the rear of the property from the kitchen. On the second level, youâll find three generously sized bedrooms, one with a charming fireplace that can easily double as a cozy library or sitting area. A convenient washer/dryer and a full bathroom service this level, adding to the home's functionality. The top floor is a true retreat, showcasing two large bedrooms. The primary suite offers an en-suite bathroom with a luxurious soaking tub and shower combo, while the second bedroom has access to a well-appointed hallway bathroom. The lower level of the home offers an impressive in-law suite, featuring access through its own entrance and an attached stairway to the main level of the house. This versatile space includes two bedrooms with LVP flooring, a comfortable living area, a second kitchen, and an additional washer/dryer, perfect for guests or extended family. Outside, the private stone patio, complete with a gas grill line, invites you to enjoy outdoor dining and relaxation in your own urban oasis. With a valuable parking space at the rear, this home combines convenience with the charm of city living. This home features central cooling and a high efficiency combination boiler and hot water heater that services the entire home. Situated in the highly sought-after Adams Morgan neighborhood, this home is a walker's paradise. Enjoy easy access to an array of restaurants, cafés, and shops that make this vibrant community come alive. Explore the bustling 18th Street corridor, home to eclectic dining options, trendy boutiques, and lively nightlife, all just steps from your front door. For outdoor enthusiasts, nearby parks like Walter Pierce Park and Meridian Hill Park provide serene green spaces for picnics, jogging, or simply unwinding in nature. The neighborhood's walkability is enhanced by excellent public transportation options, making commutes to downtown D.C. and beyond a breeze.
- Type:
- Single Family
- Sq.Ft.:
- 1,600
- Status:
- Active
- Beds:
- 4
- Year built:
- 2023
- Baths:
- 4.00
- MLS#:
- DCDC2159270
- Subdivision:
- Logan/U Street
ADDITIONAL INFORMATION
Stunning NEW 2-level pet-friendly boutique townhome with 4 real BIG BRs, 3 full BAs with high ceilings, recessed lighting and real oak hardwood flooring throughout! Each BR can also hold a king-size bed plus desk; spacious rear fenced private patio for exclusive use of Unit 1 and for large-scale entertaining! New windows, new central air,new furnace,new roof & new hot water heater!Gourmet new kitchen sports white wood cabinetry, new SS appliances and quartz waterfall island with double farmer sinks & seating for 4! Living room boasts fireplace and huge TV! Separate dining area! All new bathrooms with expansive showers, designer fixtures & hardware! New washer and dryer! Alley and on street parking. No rental restrictions!Only 3 blocks to Columbia Heights Metro! OPEN SUN, NOV. 24th FROM 1-4PM! LOW condo fee, condo is entirely above ground and in an EXCELLENT LOCATION in sought-after Logan/U St corridor, rated with a walking score of 96! Just seconds from popular restaurants and nightlife, including restaurants, cafés, and bars (e.g,. Rooster & Owl, Thip Khao, Queenâs English, Makan, Letena amongst many others), plus bountiful and convenient shopping like Target, Giant Grocery, Best Buy and Lidl for your daily needs. Close to Columbia Heights, Mount Pleasant, Adams Morgan, and Petworth, and near major commuter routes (Routes 1, 29, 50, and I-395). Don't miss your chance to own this serene sanctuary in an incomparable location!
- Type:
- Single Family
- Sq.Ft.:
- 491
- Status:
- Active
- Beds:
- n/a
- Year built:
- 1928
- Baths:
- 1.00
- MLS#:
- DCDC2159998
- Subdivision:
- Kalorama
ADDITIONAL INFORMATION
$$Price Adjustment!! This beautifully updated Studio is located in the sought after Valley Vista Condominium building right in the heart of the Kalorama neighborhood. Natural light in residence that magnifies the beautiful historic charm, modern updated and original architectural details. The home boasts a large living area, a separate dining space, ample storage with a walk-in closet, and one bedroom. Building amenities include a laundry room, bike room, extra storage spaces, and a full-service front desk staff. The quiet, tree-lined neighborhood is an ideal location, close to local restaurants, bars, shops, gyms, farmers markets, a post office, and other amenities. A great location for getting outdoors, as the home is just a short walk from Rock Creek Park, Kalorama Triangle Park, Woodley Park Metro, Dupont Metro and plenty of transit lines. You canât beat the location for convenient city living.
- Type:
- Single Family
- Sq.Ft.:
- 1,715
- Status:
- Active
- Beds:
- 2
- Year built:
- 1900
- Baths:
- 2.00
- MLS#:
- DCDC2158954
- Subdivision:
- Shaw
ADDITIONAL INFORMATION
Discover the epitome of urban elegance at our open house event for this stunning condo at 1937 12th St NW, Washington, DC. This meticulously crafted residence boasts 1,715 square feet of sophisticated living space, thoughtfully designed to blend comfort with luxury. Location: 1937 12th St NW, Washington, DC Step into a world where high ceilings and an open loft above the living room create an inviting, airy atmosphere. Enjoy the elegance of hardwood floors throughout and the practical luxury of Elfa closet systems, ensuring your living space remains organized and stylish. The gourmet kitchen is a chefâs dream, featuring gas cooking and custom cabinets that will inspire your culinary creativity. The condoâs two spacious bedrooms offer privacy and relaxation, while the master bath includes a large steam shower for a spa-like experience. Take advantage of the convenience of off-street reserved parking and unwind in the expansive backyard patio, complete with a retractable awning to enjoy all year round. Join us for a tour of this exceptional property and envision your new lifestyle in this premier Washington, DC location. Donât miss this opportunity to explore your future home!
© BRIGHT, All Rights Reserved - The data relating to real estate for sale on this website appears in part through the BRIGHT Internet Data Exchange program, a voluntary cooperative exchange of property listing data between licensed real estate brokerage firms in which Xome Inc. participates, and is provided by BRIGHT through a licensing agreement. Some real estate firms do not participate in IDX and their listings do not appear on this website. Some properties listed with participating firms do not appear on this website at the request of the seller. The information provided by this website is for the personal, non-commercial use of consumers and may not be used for any purpose other than to identify prospective properties consumers may be interested in purchasing. Some properties which appear for sale on this website may no longer be available because they are under contract, have Closed or are no longer being offered for sale. Home sale information is not to be construed as an appraisal and may not be used as such for any purpose. BRIGHT MLS is a provider of home sale information and has compiled content from various sources. Some properties represented may not have actually sold due to reporting errors.
Washington Real Estate
The median home value in Washington, DC is $644,900. This is higher than the county median home value of $640,500. The national median home value is $338,100. The average price of homes sold in Washington, DC is $644,900. Approximately 37.39% of Washington homes are owned, compared to 52.68% rented, while 9.93% are vacant. Washington real estate listings include condos, townhomes, and single family homes for sale. Commercial properties are also available. If you see a property you’re interested in, contact a Washington real estate agent to arrange a tour today!
Washington, District of Columbia 20009 has a population of 683,154. Washington 20009 is more family-centric than the surrounding county with 26.44% of the households containing married families with children. The county average for households married with children is 24.14%.
The median household income in Washington, District of Columbia 20009 is $93,547. The median household income for the surrounding county is $93,547 compared to the national median of $69,021. The median age of people living in Washington 20009 is 34.3 years.
Washington Weather
The average high temperature in July is 88.5 degrees, with an average low temperature in January of 26.5 degrees. The average rainfall is approximately 43.3 inches per year, with 13.7 inches of snow per year.
