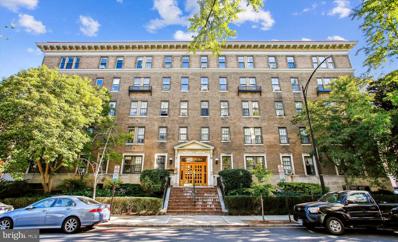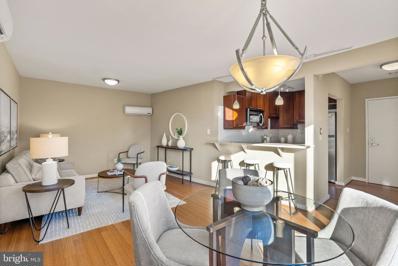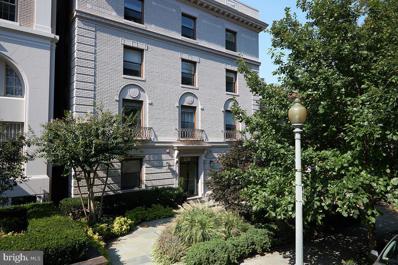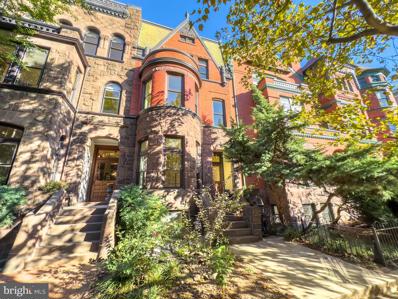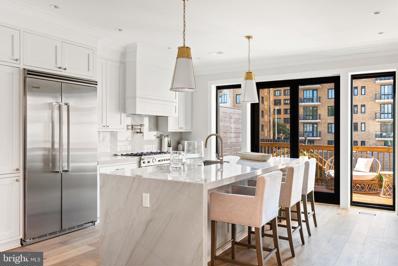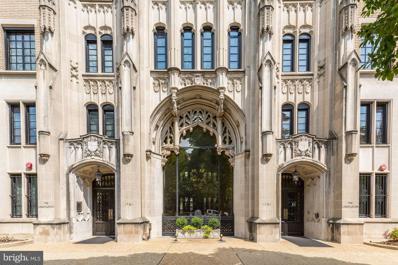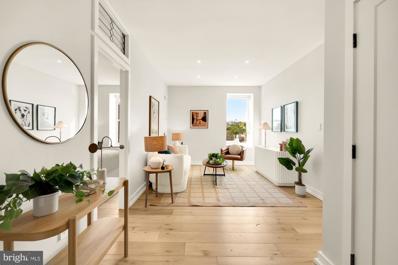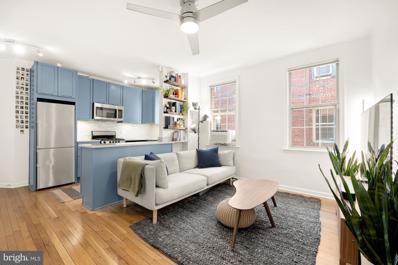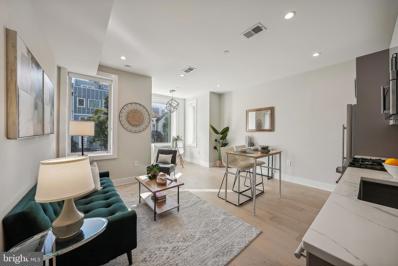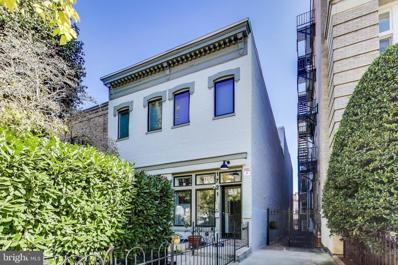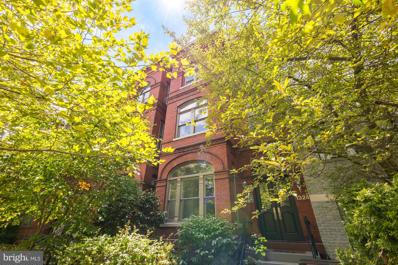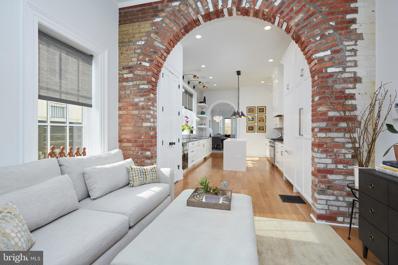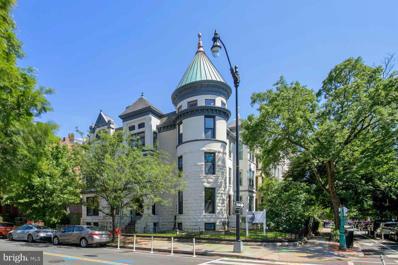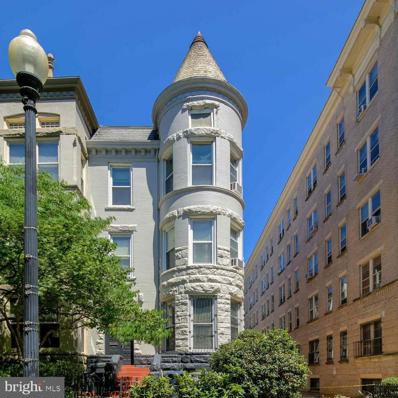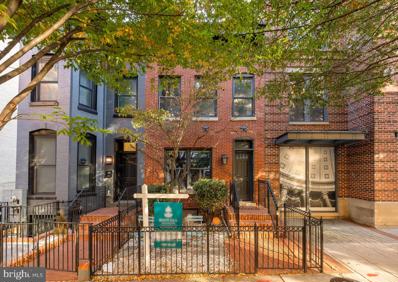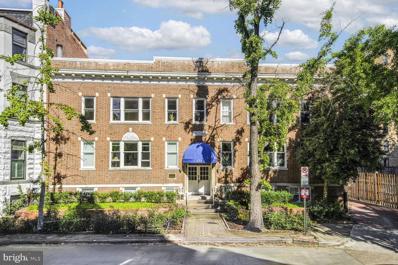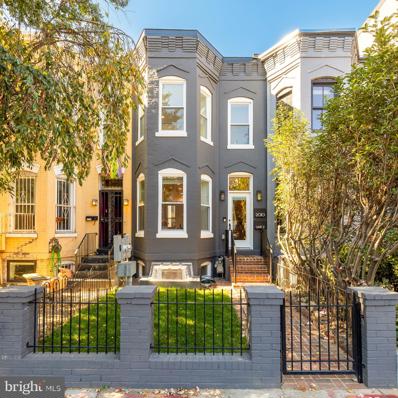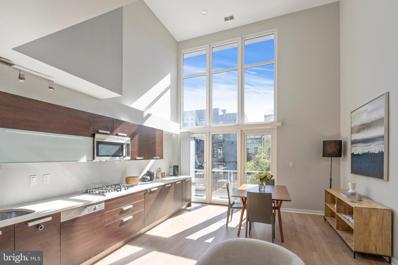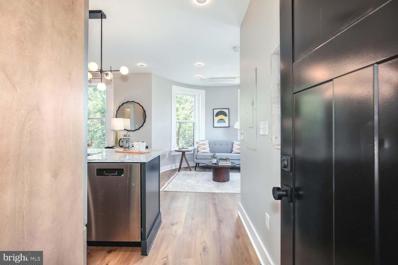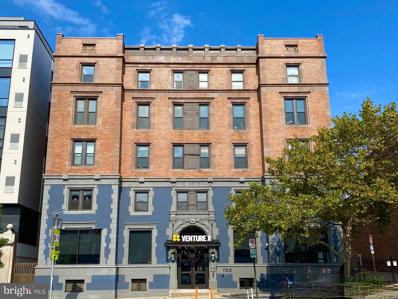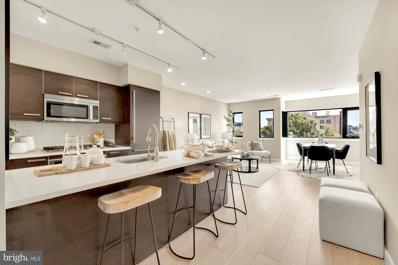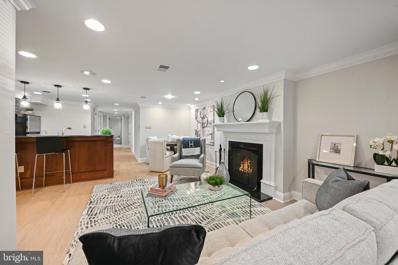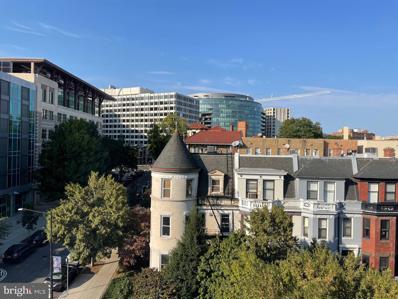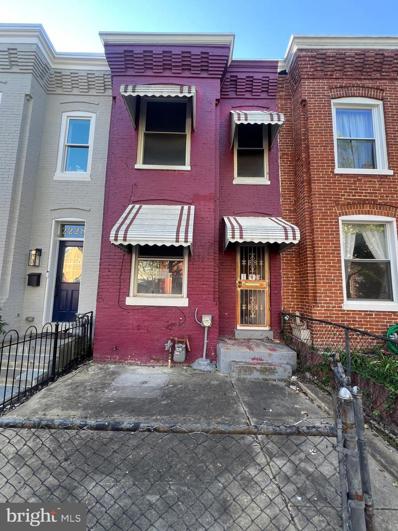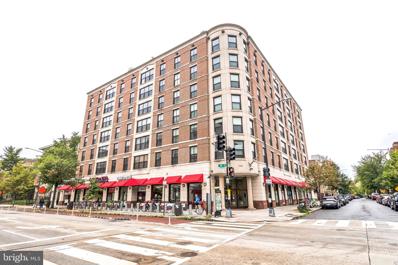Washington DC Homes for Sale
- Type:
- Single Family
- Sq.Ft.:
- 989
- Status:
- Active
- Beds:
- 2
- Year built:
- 1923
- Baths:
- 1.00
- MLS#:
- DCDC2166456
- Subdivision:
- Kalorama Triangle
ADDITIONAL INFORMATION
With a remarkable price improvement of $ 24,000, this stunning top-floor corner residence is a must-see! Fantastic value! Rarely available in THE KNOWLTON, this charming two-bedroom has everything you need. You'll love the openness of this beautiful floor plan that nicely connects the living, dining, and kitchen areas, perfect for entertaining friends or just kicking back and relaxing. With plenty of natural light pouring in, the whole space feels bright, comfortable, and welcoming. Here are a few highlights: Gorgeous refinished wood floors and high ceilings add to the charm and character of the home. - Soft and neutral wall colors that go perfectly with any decor style.- A modern kitchen featuring warm-toned cabinets and glass doors that not only look great but also brighten up the space.- Large, light-filled bedrooms with built-ins for your comfort and privacy.- A convenient private storage room right in the unit.- An updated bathroom with a stylish bathtub and sleek glass door. The building includes seven parking spaces available to the residents and a large bike room. Minutes to Woodley Park and Dupont Cir Subway, Recreation Center and Park, 12 minutes to Ronal Reagan National Airport, and close to plenty of restaurants. This is a fantastic chance to make this lovely condo in a prime location your new home. Donât wait - schedule your showing today and see it yourself!
- Type:
- Single Family
- Sq.Ft.:
- 564
- Status:
- Active
- Beds:
- 1
- Year built:
- 1954
- Baths:
- 1.00
- MLS#:
- DCDC2166440
- Subdivision:
- Columbia Heights
ADDITIONAL INFORMATION
This bright and open 1-bedroom, 1-bathroom condo offers an incredible opportunity to own in one of DC's most vibrant and walkable neighborhoods. Step inside to find an airy, open living space that seamlessly combines the living, dining, and kitchen areasâperfect for relaxed entertaining or a flexible work-from-home setup. The modern kitchen boasts ample cabinet space and a functional layout while the open living and dining area is perfect for both daily meals and hosting friends. With large windows throughout, the condo is filled with natural light, creating an inviting, comfortable space you'll love coming home to. The added bonus of in-unit laundry is the final push making this home a great choice. The secure building offers peace of mind and is equipped with everything you need for a lock-and-leave lifestyle. Located centrally between Columbia Heights, Adams Morgan, and U Street Corridor, youâll find the city at your fingertips. Enjoy quick access to Metro, local dining hotspots, community parks, and boutique shopping while bustling cafes and weekend farmerâs markets are only steps away. This location truly delivers the best of DCâs urban lifestyle without sacrificing any neighborhood charm.
- Type:
- Single Family
- Sq.Ft.:
- 490
- Status:
- Active
- Beds:
- 1
- Year built:
- 1921
- Baths:
- 1.00
- MLS#:
- DCDC2167004
- Subdivision:
- Kalorama Triangle
ADDITIONAL INFORMATION
The condo is in the charming Kilpen House, which is located on one of the most picturesque streets in The Kalorama Triangle Historic District, just north of DuPont Circle. A boutique building built in 1927, a block from historic Taft Bridge where Connecticut Ave crosses Rock Creek Park. The condo itself is exquisitely charming, spacious, and with all the modern updates. Brand new kitchen and bath installations (flooring, new built-in microwave, vanity top, cabinets). Thereâs plenty in the way of local bars, coffee shops, bistros and restaurants in the nearby Adams Morgan and Dupont Circle.
$2,175,000
1703 Q Street NW Washington, DC 20009
- Type:
- Single Family
- Sq.Ft.:
- 4,141
- Status:
- Active
- Beds:
- 7
- Lot size:
- 0.05 Acres
- Year built:
- 1885
- Baths:
- 4.00
- MLS#:
- DCDC2166436
- Subdivision:
- Dupont Circle
ADDITIONAL INFORMATION
A unique and rare opportunity to own one of the 21 remaining TJ Schneider grand, Brownstones of Dupont Circle, built in 1885 and historically significant, rich in history and charm. Ripe for your vision of rejuvenation and revival, this stunning brick and stone row home in the tony town of Schneiderâs Row is a rare opportunity. This 4-story, almost 4,500 beauty draws you in with its massive and elegant wood front door, sprawling hardwoods, 10â+ ceilings, and elegant period details at every turn. With 5-panel wood doors, some original door hardware preserved, and historical elements of charm: original stairways & banisters, molding, trim, and radiators. 10â+ ceilings and remarkable design throughout, with substantial rooms, bay windows, and a turret overlooking the treetops and picturesque street scenes of cafes and sidewalks. With a 2 car rear, detached brick garage with endless possibilities for renovation and expansion. Brick patio and charming, brick alleyway behind the property, privacy and seclusion abound. Lower level has separate entrances both front and rear, with a second kitchen, full bath, and bedroom, offering the opportunity of a separate apartment unit. With 7 bedrooms and 4 full baths, this blank canvas is ready to come back to life and reclaim her glory. Brimming with charm, Sophisticated lineage, and remarkable bones, this is not one to pass up. 1703 has something special awaiting your personal touch with enormous potential and presents an opportunity that rarely comes along. Own a piece of Washington, DCâs architectural history, with all the modern conveniences in one of the cityâs most sought-after, tree-lined neighborhoods. Minutes To Dupont Circle, Kalorama, Adams Morgan, the White House, prominent & noteworthy restaurants Foggy Bottom, Dupont Metro Station, shops, and all conveniences. Some photos are virtually staged.
$3,350,000
1720 15TH Street NW Washington, DC 20009
- Type:
- Townhouse
- Sq.Ft.:
- 3,900
- Status:
- Active
- Beds:
- 6
- Lot size:
- 0.04 Acres
- Year built:
- 1907
- Baths:
- 5.00
- MLS#:
- DCDC2165670
- Subdivision:
- Logan Circle
ADDITIONAL INFORMATION
Located just blocks from Logan Circle in the heart of Washington, DC, 1720 15th Street is a meticulously renovated turn-of-the-century townhome, reimagined by the acclaimed Dilan Homes. With no corner left untouched, this end-unit residence spans a commanding 3,900 square feet, offering a seamless blend of historic charm and modern luxury. The freshly painted white facade highlights architectural details while introducing a contemporary tone, setting the stage for what lies within. A grand set of steps leads to double doors that open into an expansive main level with a true open-concept design. Pella windows flood the space with natural light, which bounces off wide-plank white oak floors, beautifully contrasting with the sleek, gloss-black stair rails. The living and dining areas stretch over 38 feet, with the living room offering views of the streetscape through a deep bay window. Both spaces feature open sightlines, creating a sense of flow and connectivity. At the rear of the main level, the chefâs kitchen is a showstopper. Marble slab backsplashes and thick-edged countertops, including the oversized waterfall island with integrated seating, create a sense of opulence. Furniture-grade inset shaker cabinetry, paired with antique brass hardware, contrasts with the natural wood tones of the pantry wall. Top-of-the-line appliances, including a 48-inch Bertazzoni range and full-size Viking refrigerator, provide a professional touch. A hidden powder room with a hammered brass sink adds an extra layer of elegance, and sliding doors lead to the rear deck, perfect for outdoor entertaining. Upstairs, the primary suite features a cozy sitting area nestled in the bay window, two ample closets, and a spa-like ensuite bath with marble finishes, dual vanities, and a walk-in rain shower. Two additional bedrooms, a luxurious marble hall bath, and a private laundry complete the second level. The top floor boasts a second primary bedroom and a fifth bedroom, both sharing a tiled bath with double vanities and a walk-in glass shower. The pièce de résistance is the expansive private rooftop deck, ideal for summer evenings spent lounging al fresco. The lower level, with its dedicated outdoor access, offers exceptional flexibility. A 35-foot recreation room with a bar and second laundry room serves as the main living area, while the sixth bedroom with its own outdoor access and additional full bath make it ideal for guests or an in-law suite. The rear deck leads to a large patio that can accommodate two gated parking spacesâa true urban luxury. Steps from Le Diplomate, Whole Foods, and the vibrant nightlife of the 14th Street Corridor, 1720 15th Street represents the pinnacle of elegant city living.
- Type:
- Single Family
- Sq.Ft.:
- 550
- Status:
- Active
- Beds:
- 1
- Year built:
- 1920
- Baths:
- 1.00
- MLS#:
- DCDC2166894
- Subdivision:
- Dupont Circle
ADDITIONAL INFORMATION
The Chastleton Cooperative features some of the neighborhoodâs premiere housing accommodations, and unit 125 is among the best units. Just inside the front door of the unit is a gracious foyer area. The open-concept living/dining room boasts gleaming hardwood floors, crown molding, soaring 10-foot ceilings, abundant natural light, and a large storage closet. The gourmet kitchen is fully equipped with stainless-steel appliances, granite countertops, ample cabinet space. A spacious bedroom with crown molding and ample closets is just off the living area, and features a luxe en-suite bath. Aside from all that unit 125 has to offer, the Chastleton is heralded as one of DCâs Best Addresses for its extensive list of building amenities, such as the 24-hour staffed front desk, ballroom, roof deck, state-of-the-art fitness center, and private, secluded gardens and courtyard with a grill, tables, and benches â perfect for reading or dining al fresco.
- Type:
- Single Family
- Sq.Ft.:
- 550
- Status:
- Active
- Beds:
- 1
- Year built:
- 1900
- Baths:
- 1.00
- MLS#:
- DCDC2166876
- Subdivision:
- Old City #2
ADDITIONAL INFORMATION
Historic Beaux Arts building, fully renovated from top to bottom, in one of the most walkable neighborhoods in DC! Oh, and bring Fido or Cupcake because this is a pet-friendly building! Located on the quiet back side of the building, this 4th floor unit (building has elevator!) was meticulously renovated by the owner and features rarely found finishes at every turn. The floor plan was reimagined to create a formal foyer area, with new entryway closet. High ceilings, new oak hardwood floors reflect incredible natural light from the dual pane windows. Marvel at the custom designed kitchen with real brick wall, all new SS appliances, Italian marble countertops, Diamond kitchen cabinets w/ large pantry, ample counter space, water purification system, and dreamy floating shelves. The brand spanking new marble bath dazzles with a floating vanity, combination soaking tub/shower, all new fixtures, and custom full inset mirror. Unit also has a new washer/dryer in unit, and a customized Elfa closet system. This is proudly a very pet friendly building!! S St. Dog park is just 5 minutes away. There is extra storage is available in community storage room as well as a bike room. Low condo fee of just $393/month covers water, custodial services, landscaping, property mgt., reserves, bike room, extra storage room, trash/recycling, snow/ice removal, common area maintenance/upgrades. The only utilities you pay are cable/internet and electricity. The location doesn't get any better and puts you at the heart of everything. Walkable to 14th St./Restaurant Row, across the street from Vida U St/Starbucks, blocks to Trader Joes, Harris Teeter, Whole Foods, multiple metro stops, and in the center of the action!
- Type:
- Single Family
- Sq.Ft.:
- 522
- Status:
- Active
- Beds:
- 1
- Year built:
- 1939
- Baths:
- 1.00
- MLS#:
- DCDC2166832
- Subdivision:
- Columbia Heights
ADDITIONAL INFORMATION
Welcome home! This beautifully renovated 1-bedroom, 1-bath condo combines classic charm with modern smart-home upgrades and thoughtful details throughout. Large windows with double exposures bathe the space in natural light, while ample storage and a walk-in closet provide convenience and space for all your necessities. Step into a true chefâs kitchen featuring a spacious island, ideal for entertaining and meal prep. Sleek stainless steel appliances, beautiful stone countertops, stylish backsplash, and modern lighting complement the freshly painted 42-inch cabinets, making this kitchen the true heart of the home. This condo has been thoughtfully enhanced with a suite of smart devices, including brand-new wifi enabled AC units, a brand-new washer/dryer unit, smart-lighting, and a security system (cameras, smart-locks, window sensors) for ease and peace of mind. Additional updates include newly sanded and refinished hardwood floors, new garage disposal, filtered water at the kitchen sink and shower, new ceiling fans, and a refinished bathtub. Located in a prime spot with an impressive Walk Score of 94, youâll have immediate access to Columbia Heightsâ, U Stâs, and 14th Stâs best restaurants, grocery stores, nightlife, parks, transportation, historical landmarks, and trails. Everything you need is just moments away. Donât miss this gem that combines convenience, comfort, and characterâall in the heart of Washington, DC!
- Type:
- Single Family
- Sq.Ft.:
- 605
- Status:
- Active
- Beds:
- 1
- Year built:
- 1930
- Baths:
- 1.00
- MLS#:
- DCDC2165724
- Subdivision:
- Adams Morgan
ADDITIONAL INFORMATION
City living at its finest! Welcome home to your almost new construction 1 bedroom 1 bath condo located in the heart of Adams Morgan. Drenched in natural sunlight, this unit offers hardwood floors, stainless steel appliances, a stone counter & backsplash plus an in-unit W/D. The ownerâs suite includes a large custom walk-in closet and a spacious modern bathroom. The open floor plan and high ceilings are the jewels of the home. Pets allowed and The Morgan which was built in 2021 is a very low fee boutique building. Picture perfect and move-in ready! The location is on a quiet street just a block from restaurants, shopping and entertainment. Metro is a short distance away and many bus lines are within a blocks distance. Rock Creek Park and the Zoo are regular neighborhood destinations.
- Type:
- Single Family
- Sq.Ft.:
- 1,072
- Status:
- Active
- Beds:
- 2
- Year built:
- 1890
- Baths:
- 2.00
- MLS#:
- DCDC2166464
- Subdivision:
- Old City #2
ADDITIONAL INFORMATION
**Price Drop!** **OPEN SUN 11 AM - 1 PM** Welcome to your urban oasis in the heart of Dupont! This chic 2-bedroom, 2-bathroom condo offers 1,072 square feet of modern living space designed for comfort and style. Step inside to discover a spacious open floorplan seamlessly connecting the living and dining areas, creating the perfect flow for entertaining or unwinding after a long day. The well-appointed kitchen features modern finishes and upgraded countertops, making meal preparation a delight. The primary suite is a true retreat, boasting high ceilings, a ceiling fan, and a luxurious bathroom with a double vanity, an all-tiled shower, and a walk-in closet with custom built-ins. The second bedroom is also spacious, offering plenty of room to personalize with ample closet space to keep your wardrobe organized. One of the highlights of this unit is the private patio, ideal for soaking up the sun or enjoying an outdoor meal. Picture yourself sipping morning coffee or hosting an evening gathering in this serene setting. Convenience abounds with in-unit amenities like a washer, dryer, and air conditioning, ensuring comfort throughout the seasons. Located in the vibrant neighborhood of Dupont, this home is just moments from the Dupont Metro and a variety of shops, dining, and cultural experiences. Donât miss your chance to own this stunning condo that blends modern living with a prime location. Itâs the perfect place to Just BE!
- Type:
- Single Family
- Sq.Ft.:
- 2,400
- Status:
- Active
- Beds:
- 2
- Year built:
- 1900
- Baths:
- 3.00
- MLS#:
- DCDC2144700
- Subdivision:
- Logan Circle
ADDITIONAL INFORMATION
Welcome to Your Luxury Penthouse in Historic Logan Circle. Step inside this exquisite two-story condo, nestled within a grand Victorian building on one of the most picturesque blocks in Logan Circle. Upon entry, youâll be greeted by soaring vaulted ceilings and expansive windows that flood the main living area with natural light. This setup offers breathtaking views of the neighborhood and trees while ensuring your privacy, as the unit is elevated above the first-floor residence. The gourmet kitchen is a chef's dream, featuring a breakfast bar, stainless steel appliances, a gas range, and ample counter space. Adjacent to the kitchen, you'll find a convenient powder room and a spacious dining area perfect for hosting dinner parties. The first bedroom, complete with a private ensuite bath, is also located on this level. Ascend to the second floor to discover a loft-like den with a stunning balcony view of the living area below. This versatile space is large enough to serve as a cozy living area with additional room for a separate office nook and includes a wet bar. A spiral staircase adds an artistic touch, leading up to the rooftop. On the second level, you'll also find a beautifully renovated, spa-like primary bathroom with a dual vanity. The primary suite is a serene retreat, bathed in sunlight and featuring two generously sized walk-in closets. The spiral staircase continues to the rooftop, an expansive space perfect for cocktail parties, complete with BBQ facilities and panoramic views that crown this residence. Living in this sought-after neighborhood places you just around the corner from the famous Logan Circle, a favorite spot for local residents to relax and socialize. You're mere steps from the world-famous Le Diplomate French café, Whole Foods, Trader Joe's, CVS Pharmacy, and an array of world-class dining options and bars on 14th Street. This exceptional property, with two dedicated parking spots, offers a unique blend of spaciousness, historic charm, and modern luxury. Situated in the most desirable and historic block of Washington, DC, it awaits the most fortunate buyer. Experience open-air living, breathtaking views, and timeless elegance in this one-of-a-kind residence.
$2,699,999
1314 S Street NW Washington, DC 20009
- Type:
- Townhouse
- Sq.Ft.:
- 3,000
- Status:
- Active
- Beds:
- 4
- Lot size:
- 0.04 Acres
- Year built:
- 1890
- Baths:
- 5.00
- MLS#:
- DCDC2166282
- Subdivision:
- Logan Circle
ADDITIONAL INFORMATION
NEW PRICE! Open Sunday, November 24th from 11a - 1p. Renowned architects Thomson & Cook and interior designer Martha Vicas collaborate in Logan Circle for a show stopping circa 1890 19' wide Victorian end-unit row home with southwestern exposure. Bringing an unparalleled juxtaposition of modern minimalism and historic styles to light. Every striking detail is intentional, in the form of custom millwork throughout every room, built-in cabinetry, custom window treatments and Stark carpeting and an original exposed brick archway. Upon entering the spacious home, you will be immediately taken by the incredible layout and view through the length of the main level with three striking archways. The main level family room opening to the back patio will surely be a wonderful spot for relaxation in the home. The kitchen is crisp and bright with abundant storage and counter spaces, a chef's kitchen with a commercial Miele appliance suite, hand cut clay tile backsplash, custom cabinetry, and the original exposed brick archway. All of the spacious bedrooms feature en suite bathrooms. The terrace level offers a versatile layout perfect for a home gym, media room or guest suite. There's also the option for two car gated parking.
- Type:
- Townhouse
- Sq.Ft.:
- 469
- Status:
- Active
- Beds:
- 1
- Year built:
- 1885
- Baths:
- 1.00
- MLS#:
- DCDC2164784
- Subdivision:
- Dupont Circle
ADDITIONAL INFORMATION
TRUE DUPONT LIVING & you can move in tomorrow! The Rochester Condominium Building is a beautiful historic building renovated with Amazing Designer Finishes throughout ... a MUST see and the location is unbeatable. Located on a tree lined street with neighborhood views that hard to replicate. You will appreciate the high ceilings & amazing windows allowing copious amounts of natural light stream into the space. The efficient gourmet kitchen features luxury appliances & luxury details one has to see to appreciate. The highly-styled bath will give any buyer "bragging rights" to their peers. The location can't be beat with an impressive array of award winning restaurants, boutiques, fitness studios, S Street dog park within blocks including the metro.
$1,750,000
1733 17TH Street NW Washington, DC 20009
- Type:
- Townhouse
- Sq.Ft.:
- 3,776
- Status:
- Active
- Beds:
- 7
- Lot size:
- 0.03 Acres
- Year built:
- 1862
- Baths:
- 3.00
- MLS#:
- DCDC2166126
- Subdivision:
- Dupont Circle
ADDITIONAL INFORMATION
First time available for sale in DECADES. Welcome to 1733 17th Street NW - an elegant, architecturally significant home, designed by âS.P. Rodgers - Rochester and built in 1862 in the heart of Dupont Circle. The 4,000+ sqft rowhome features hardwood floors, built-ins and gorgeous crown moldings, high ceilings and other unique, striking details. Just past the stately entrance, this sun-filled, spacious end rowhome welcomes you with formal living room boasting a cozy fireplace perfect for creating a warm atmosphere on chilly nights. Entertain in style with a formal sitting room that seamlessly flows into formal dining room, off of the efficient kitchen. Between the two upper levels, there are six bedrooms, one with a fireplace, and 2 bathrooms. AND, the just renovated lower level makes a great income producing unit. All this in one of the most vibrant and coveted neighborhoods in the District! This is a rare gem that is just aching for your client to add their personal touch to the home.
$1,425,000
1342 W Street NW Washington, DC 20009
- Type:
- Single Family
- Sq.Ft.:
- 2,816
- Status:
- Active
- Beds:
- 3
- Lot size:
- 0.02 Acres
- Year built:
- 1895
- Baths:
- 4.00
- MLS#:
- DCDC2166136
- Subdivision:
- 14TH Street Corridor
ADDITIONAL INFORMATION
Welcome home to 1342 W St NW, a beautiful rowhome in the heart of DC that boasts 4 levels, 3 bedrooms, 3.5 baths, a private backyard patio, and a remarkable roof deck that is rare to find in the city! You also have access to two private parking spaces at a nearby garage. Upon entry, the main level features a spacious floorplan with gorgeous exposed brick walls, a living room with a cozy fireplace, and a gourmet chefâs kitchen that is sure to be the gathering place for your family and friends while entertaining. The spacious kitchen features stainless steel appliances, bespoke cabinetry with ample storage, a vegetable sink, and wine fridge. A door leads to your private backyard patio that is ideal for grilling and dining al fresco or simply relaxing with a glass of wine after work. The sleek staircase leads you to the second level which features beautiful built-in shelving in the hallway and two large bedrooms with en-suite baths, large windows that grace the room with sunlight, and ample closet space. The ownerâs primary suite with also features a large skylight and your very own fireplace. At the top level you will find a breathtakingly beautiful loft with an oversized skylight, floor to ceiling doors and windows, a wet bar, and a private roof deck. The lower level features high ceilings, a recreation area, a third bedroom, and a full bath perfect for an au pair suite or a place to host your out of town guests. There is an additional room for the laundry and extra storage for your comfort and convenience. Located in one of DC's most sought-after neighborhoods, this townhome is surrounded by a wealth of amenities, including trendy shops, acclaimed restaurants, gyms, entertainment venues, and public transportation. The home is just steps away from many of DCâs favorite shops and restaurants in Logan Circle and along the 14th St Corridor, such as Tatte Bakery, Jeniâs Ice Cream, Barcelona, Room & Board, Soul Cycle, Lululemon, and so much more. Whether you want to walk to meet friends for Happy Hour, nightlife, or a fun Sunday brunch at Le Diplomate, know that the peaceful oasis of your beautiful home is just around the corner.
- Type:
- Single Family
- Sq.Ft.:
- 880
- Status:
- Active
- Beds:
- 2
- Year built:
- 1900
- Baths:
- 2.00
- MLS#:
- DCDC2165358
- Subdivision:
- Dupont Circle
ADDITIONAL INFORMATION
Welcome to 1715 Swann Street NW #5, a stunning two-story, 2-bedroom, 2-bathroom condominium nestled in the heart of one of Washington, DC's most vibrant neighborhoods. Located on a picturesque, tree-lined street, this charming home is part of the boutique Swann House, a highly sought-after residence offering a perfect blend of urban convenience and serene living. As you step into the foyer, you're greeted by a spacious entryway closet, perfect for stashing coats and shoes. The fresh, neutral paint (Oct. 2024) sets a modern, inviting tone throughout the home. The main living space is bright and airy, with large windows that bathe the room in natural light. Gleaming, newly refinished hardwood floors (Oct. 2024) stretch across the open-concept living and dining areas, creating a seamless flow thatâs ideal for both entertaining and everyday living. Cozy up by the wood-burning fireplace, beautifully accented with a marble surround, and enjoy the ambiance of recessed lighting that adds warmth and elegance. The dining area is equally inviting, featuring a large, sunny window and a deep closet with built-in shelvingâperfect for extra storage or pantry use. Prepare to be wowed by the kitchen, which has been completely renovated from top-to-bottom in Oct. 2024. Everything is brand new, from the hardwood floors to the stylish white Shaker cabinets, which offer ample storage for all your kitchen gadgets. The sleek, white Herringbone backsplash adds a touch of contemporary flair, while the quartz countertops provide plenty of space for meal prep. Stainless steel appliances gleam under the recessed lighting, and the deep, single-basin stainless steel sink makes clean-up a breeze. The primary bedroom is a generously-sized retreat with newer carpeted floors, two spacious walk-in closets with built-in shelving, and two large windows that fill the room with natural light. Connected to the primary bedroom is an en suite bathroom, recently updated with a neutral color palette, a new single-sink vanity (Oct. 2024), and modern vanity lighting. The bathroom also features a soaking tub/shower combo and ceramic tile flooring, providing both comfort and style. The second bedroom is equally impressive, with overhead track lighting, newer carpeted floors, and a large walk-in closet that wraps around the staircase, offering more storage than you might expect. This bedroom also has its own en suite bathroom, newly renovated in Oct. 2024. The bathroom boasts a new modern vessel sink vanity, new toilet, and stunning tile craftsmanship in the shower, complete with a fixed glass partition and a built-in niche for your bath essentials. For added convenience, the condo includes a stackable front-loading washer and dryerâa rare luxury in DC. No need to worry about community laundry or trips to the laundromat! One of the most exciting perks of this home is the dedicated parking spaceâan absolute treasure in Dupont Circle and an amenity youâll be thrilled to have! The Swann House's monthly condo fee of $451.34 includes water, sewer, trash removal, and snow removal, making for easy living in this well-maintained community. The location is unbeatable. With a Walk Score of 97 and a Bike Score of 99, youâre truly in a "Walkerâs Paradise" and "Bikerâs Paradise." Everything you need is within walking distance, including the Dupont and U Street Metro stations, giving you seamless access to the rest of the city. The neighborhood is a hub of cultural richness, offering dozens of bistros, bars, boutiques, and museums. Whether you're grabbing a bite at Le Diplomate, enjoying a sunny day at Meridian Hill Park, or exploring the lively farmerâs markets and outdoor cafes, Dupont Circle is a neighborhood that feels like home. With its historic charm, lively social scene, and central location, 1715 Swann Street NW #5 is the ideal place for anyone looking to experience the best that DC has to offer. Opportunity knocks! Will you answer?
$1,299,900
2010 13TH Street NW Washington, DC 20009
- Type:
- Single Family
- Sq.Ft.:
- 1,683
- Status:
- Active
- Beds:
- 4
- Lot size:
- 0.03 Acres
- Year built:
- 1890
- Baths:
- 3.00
- MLS#:
- DCDC2165946
- Subdivision:
- Old City #2
ADDITIONAL INFORMATION
Welcome to this stunning row home in the heart of Washington, DCâs vibrant U Street Corridor. A rare find, this newly renovated home seamlessly blends modern luxury with timeless charm. As you step onto the property, youâre greeted by a charming private yard that overlooks the energy of this historic neighborhood. Inside, you'll find a welcoming foyer with original exposed brick, leading into spacious living and dining areas that flow beautifully into a modern kitchen. From there, step out onto your first of two private outdoor decksâperfect for relaxing or entertaining. A convenient half bath completes the main level. Upstairs, natural light from a skylight brightens the hallway and both levels of the home. The first bedroom opens to a private balcony, while the second bedroom offers flexibility as a home office or guest room. Across from the full bath is a laundry area for added convenience. The full bath also features a second skylight, adding even more natural light. The primary bedroom offers stunning views of the U Street Corridor and its vibrant surroundings. On the lower level, youâll find a completely separate one-bedroom, one-bath apartment with its own private entrance. This additional unit is perfect for rental income or hosting guests, complete with an open-concept kitchen and living space, plus a full bath and cozy bedroom. This property is a fantastic condo alternative for those seeking the benefits of homeownership without condo fees. Renovated in 2024, it features a brand new roof, updated electrical systems with separate meters, new HVAC, plumbing with two water heaters, and all-new appliances. It also includes one off-street parking spot in the back, providing valuable convenience in this bustling area. With the Certificate of Occupancy in hand, you can start generating income right awayâwhether through long-term rental or Airbnb, with potential earnings of $2,000-$3,000+ per month. With a Walk and Bike Score of 99, youâre steps from the U Street Metro, Lincoln Theater, popular restaurants like Busboys and Poets, Le Diplomate, Whole Foods, Trader Joeâs, and more. Enjoy proximity to Meridian Hill Park for outdoor recreation. Donât miss out on this opportunityâschedule your showing today and make this incredible home yours!
- Type:
- Single Family
- Sq.Ft.:
- 1,526
- Status:
- Active
- Beds:
- 2
- Year built:
- 2009
- Baths:
- 3.00
- MLS#:
- DCDC2164728
- Subdivision:
- Columbia Heights
ADDITIONAL INFORMATION
Welcome to Harvard Lofts, a Unique 12-unit boutique building nestled between Columbia Heights and Adams Morgan. LOW HOA fees (covers gas, water, trash/recycling/sewage/building management/parking) - this stunning two-level condo provides a luminous atmosphere and very spacious living with 2 Beds +Den/2.5 Baths w/ soaring 20 ft. ceilings. It comes with an open floor plan, freshly painted throughout, brand new luxury vinyl flooring (wide plank) throughout, floor-to-ceiling triple pane windows, a balcony, and a chef/entertainer's long kitchen w/ Bosch appliances. Tandem parking space is deeded separately and fits two cars. Convenience is key with the Metro, restaurants, and shops only being a block away.
- Type:
- Townhouse
- Sq.Ft.:
- n/a
- Status:
- Active
- Beds:
- n/a
- Year built:
- 1885
- Baths:
- 1.00
- MLS#:
- DCDC2165734
- Subdivision:
- Dupont Circle
ADDITIONAL INFORMATION
TRUE DUPONT LIVING & you can move in tomorrow! The Rochester Condominium Building is a beautiful historic building renovated with Amazing Designer Finishes throughout ... a MUST see and the location is unbeatable. Located on a tree lined street with neighborhood views that hard to replicate from the building's turret - where Unit 5 is located. One will appreciate the high ceilings & amazing windows allowing copious amounts of natural light stream into the space. The efficient gourmet kitchen features luxury appliances & luxury details one has to see to appreciate. Custom built-in Murphy Bed with extra storage. The highly-styled bath will give any buyer "bragging rights" to their peers. The location can't be beat with an impressive array of award winning restaurants, boutiques, fitness studios, and services within blocks including the Metro.
- Type:
- Single Family
- Sq.Ft.:
- 587
- Status:
- Active
- Beds:
- 1
- Year built:
- 1905
- Baths:
- 1.00
- MLS#:
- DCDC2166042
- Subdivision:
- Adams Morgan
ADDITIONAL INFORMATION
Enjoy the charm of this fabulously fun location in the heart of Adams Morgan. This lease-friendly condo, located in the iconic Imperial mixed-use building, has an attractive low monthly fee. It is surrounded by convenient shops, food, and services and has a 99 Walk Score. AdMo is famous for its diverse turn-of-the-century architecture, artistic vibe, and, most notably, its restaurant scene. Unit 503 features 9-foot ceilings, a wood-burning fireplace (recently cleaned and inspected), a new HVAC system, a 50-gallon water heater, a new refrigerator, and recent flooring. The Imperial has a new roof. Being a top-floor unit, no one will live above. While this home is comfortable, it does need some updates and personalization, including fresh paint and kitchen improvements. Seller is offering $1,000 towards new kitchen countertops, allowing you to put your stamp on the space. The Imperial residential units are located through the iron gate and in the lobby on the right side of the building. The lobby's secure, dedicated package room holds oversized mail so residents can collect it at their leisureâa fantastic amenity. ÂVenture-X Adams Morgan designed the Imperial lower commercial levels as creative co-working spaces, offering residents a discount. The Adams Morgan Farmers Market is held weekly in the pocket park across the street, where other events are held throughout the year.
- Type:
- Single Family
- Sq.Ft.:
- 1,022
- Status:
- Active
- Beds:
- 2
- Year built:
- 2009
- Baths:
- 2.00
- MLS#:
- DCDC2166050
- Subdivision:
- U Street Corridor
ADDITIONAL INFORMATION
Experience the epitome of modern urban living in this exquisite two-level penthouse condo, ideally located in the vibrant core of Washington, DC. This refined residence boasts 2 spacious bedrooms and 2 elegantly appointed bathrooms, with over 1,000 square feet of thoughtfully updated living space. Upon entering, you're welcomed by sleek hardwood floors, a premium appliance suite, and contemporary fixtures throughout. The open-concept living area seamlessly extends to multiple private outdoor spaces, highlighted by a stunning 500-square-foot corner rooftop terrace with breathtaking views of the Washington Monument. Recent upgrades include a new HVAC system (Feb 2023), a washer/dryer set (Sep 2021), a new hot tub cover (Aug 2024), and integrated smart Philips Hue lighting for a modern, sophisticated ambiance. Unwind and entertain on your exclusive rooftop terrace, complete with a hot tub, outdoor shower, and panoramic views of the DC skylineâperfect for enjoying sunsets or the 4th of July fireworks. Take advantage of the prime location with easy access to the dynamic U Street Corridor, Shaw, and Logan Circle, all just a short walk away. Explore a wide variety of shops, dining options, and convenient metro access right at your doorstep.
- Type:
- Single Family
- Sq.Ft.:
- 868
- Status:
- Active
- Beds:
- 1
- Year built:
- 1905
- Baths:
- 1.00
- MLS#:
- DCDC2163922
- Subdivision:
- Adams Morgan
ADDITIONAL INFORMATION
Welcome to 1832 Calvert Street Northwest, Unit 1, a sophisticated urban retreat nestled in the heart of Washington, DC. This meticulously renovated one-bedroom (plus office) one-bathroom condo offers nearly 900 square feet of stylish living space, thoughtfully designed to cater to modern sensibilities. Step inside to discover new hardwood floors that imbue the living areas with warmth and elegance. The living room invites relaxation by the fireplace, creating an ideal ambiance for unwinding after a long day. The kitchen is a culinary enthusiast's dream, boasting cherry cabinets, granite counters, and designer light fixtures. A large breakfast bar provides ample seating for guests and is perfect for both casual meals and entertaining guests. The bedroom features plush new carpeting, providing a cozy and comfortable sanctuary. In addition, the washer and dryer are conveniently located in an oversized closet. A large office (which could easily be a second bedroom) is conveniently located next to the bathroom and features a closet and private door access. The bathroom has been tastefully updated with a new vanity, adding a touch of contemporary flair to its sleek design. Experience the perfect blend of comfort and sophistication in this exceptional condo, where every detail has been carefully curated to offer a refined living experience in one of DC's most vibrant neighborhoods.
- Type:
- Single Family
- Sq.Ft.:
- 699
- Status:
- Active
- Beds:
- 2
- Year built:
- 1891
- Baths:
- 2.00
- MLS#:
- DCDC2153460
- Subdivision:
- Old City #2
ADDITIONAL INFORMATION
Located at the corner of 20th and S Streets, Chateau Thierry is a Boutique Building from 1891 with 46 units. There is free shared laundry on every floor. Modern amenities include forced air heating and air conditioning with an individual heat pump for each unit - no noisy wall units or window air conditioners! This sunny corner unit has commanding views of the Dupont Circle Historic District. Each of the 2 bedrooms has an ensuite private bath and excellent closet space. The kitchen features recent stainless steel appliances. The living-dining space boasts easy-care luxury vinyl plank flooring while the bedrooms have comfy plush carpeting. Pet friendly building - size and number restrictions apply. Professional photos and floorplan coming soon.
- Type:
- Single Family
- Sq.Ft.:
- 1,358
- Status:
- Active
- Beds:
- 3
- Lot size:
- 0.03 Acres
- Year built:
- 1900
- Baths:
- 1.00
- MLS#:
- DCDC2165952
- Subdivision:
- U Street Corridor
ADDITIONAL INFORMATION
This is a great opportunity to own a townhouse in the wonderful U STREET CORRIDOR / COLUMBIA HEIGHTS area. Interior TH, has wonderful potential at such a great price. Location, Location, Location, area listings with same square footage selling in the high $900K to $1.3M, check out recent sales of few houses on the same 2200 block close to $1M sale price. This is your opportunity to showcase your developer or design skills to tailor this home to your luxury specifications. Nice fenced backyard that can be converted to a garage parking and rear entrance. Currently a 3BR/1BA layout. Both the front and back are fully fenced. Truly a nice starter home at a great price for the area. 2230 12th St NW awaits your personal touch and let's make it happen. The home is fully available to ALL BUYERS. Call the listing agent for any questions!
- Type:
- Single Family
- Sq.Ft.:
- 973
- Status:
- Active
- Beds:
- 2
- Year built:
- 2006
- Baths:
- 2.00
- MLS#:
- DCDC2160588
- Subdivision:
- Columbia Heights
ADDITIONAL INFORMATION
Welcome to this bright and spacious 2-bedroom, 2-bath penthouse in the vibrant Columbia Heights neighborhood! With soaring 9.5 ft. ceilings and an open layout, this home is filled with natural light and offers city views from its expansive windows. The home offers a welcoming and airy atmosphere with hardwood flooring throughout. The modern kitchen features sleek stainless steel appliances, granite countertops, gas cooking, and plenty of space to cook and entertain. A cozy gas fireplace completes the living room. The primary suite comes with a lovely walk-in dual shower and an expansive custom walk-in closetâyour perfect private retreat. The second bedroom is spacious and a hall bathroom is all you need for your living experience. This is a pet-friendly building (2 max with board approval) and the condo includes two tandem underground parking spacesâone for your car and the other for extra storage or bikes/mopeds, etc. With in-unit washer/dryer hookups, and even the option to purchase the current furniture, this home offers great flexibility! The amenities include a concierge, a tot-lot, a secure building with a call-box, bike racks in the garage, an inviting lobby with a mailroom, an underground garage, and a gorgeous Rooftop Deck with ample space, furniture, grills, and a stunning view of the city including the Capitoal and fireworks during the 4th of July, and ease of reserving for private events. Located just a quick stroll from the Columbia Heights and U Street Metro stations, youâll enjoy a walkable area with easy access to shops, dining, and entertainment. Plus, Capital Bikeshare is right outside your door. Gas and water are included in the monthly fee, making this home even more appealing! Donât miss the chance âschedule a showing today! The condo allows for rentals with board approval, offering flexibility for future investment potential. Please be sure to review the Condo Rules for additional details, and happy to put you in touch with the association for full rules and regulations.
© BRIGHT, All Rights Reserved - The data relating to real estate for sale on this website appears in part through the BRIGHT Internet Data Exchange program, a voluntary cooperative exchange of property listing data between licensed real estate brokerage firms in which Xome Inc. participates, and is provided by BRIGHT through a licensing agreement. Some real estate firms do not participate in IDX and their listings do not appear on this website. Some properties listed with participating firms do not appear on this website at the request of the seller. The information provided by this website is for the personal, non-commercial use of consumers and may not be used for any purpose other than to identify prospective properties consumers may be interested in purchasing. Some properties which appear for sale on this website may no longer be available because they are under contract, have Closed or are no longer being offered for sale. Home sale information is not to be construed as an appraisal and may not be used as such for any purpose. BRIGHT MLS is a provider of home sale information and has compiled content from various sources. Some properties represented may not have actually sold due to reporting errors.
Washington Real Estate
The median home value in Washington, DC is $644,900. This is higher than the county median home value of $640,500. The national median home value is $338,100. The average price of homes sold in Washington, DC is $644,900. Approximately 37.39% of Washington homes are owned, compared to 52.68% rented, while 9.93% are vacant. Washington real estate listings include condos, townhomes, and single family homes for sale. Commercial properties are also available. If you see a property you’re interested in, contact a Washington real estate agent to arrange a tour today!
Washington, District of Columbia 20009 has a population of 683,154. Washington 20009 is more family-centric than the surrounding county with 26.44% of the households containing married families with children. The county average for households married with children is 24.14%.
The median household income in Washington, District of Columbia 20009 is $93,547. The median household income for the surrounding county is $93,547 compared to the national median of $69,021. The median age of people living in Washington 20009 is 34.3 years.
Washington Weather
The average high temperature in July is 88.5 degrees, with an average low temperature in January of 26.5 degrees. The average rainfall is approximately 43.3 inches per year, with 13.7 inches of snow per year.
