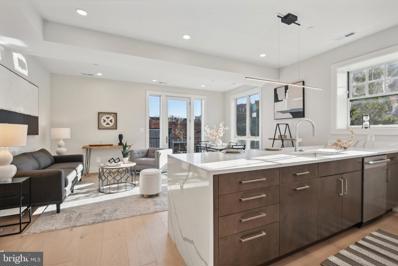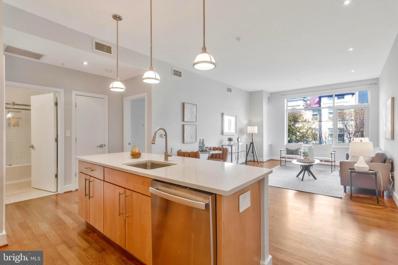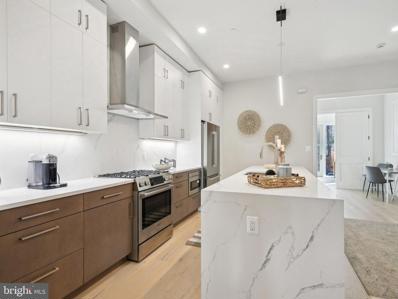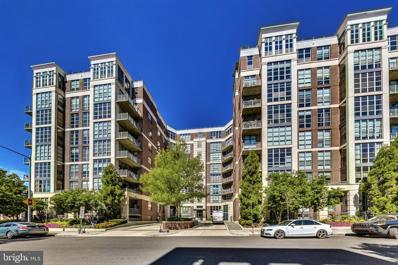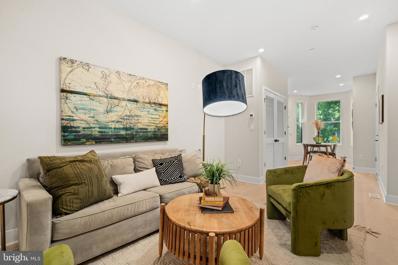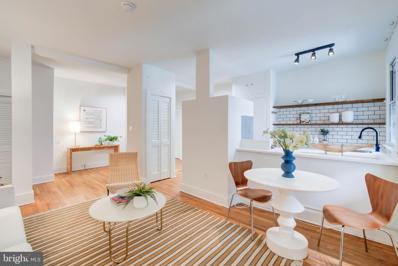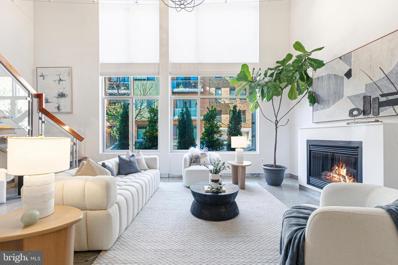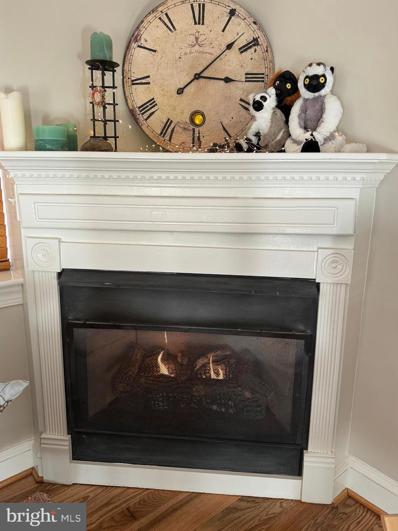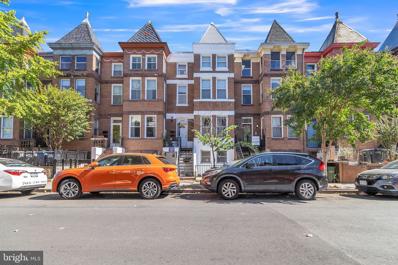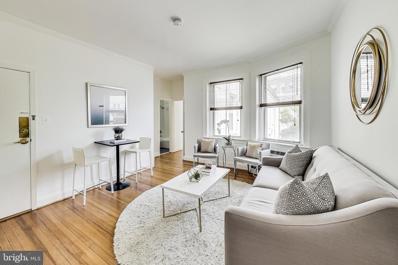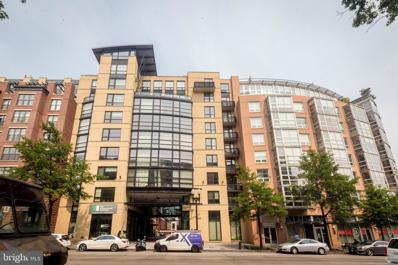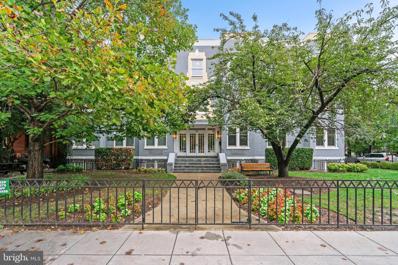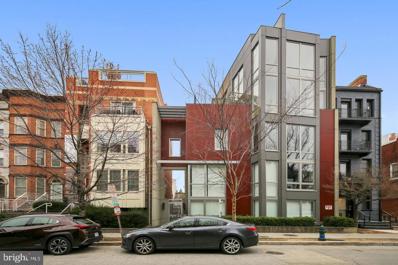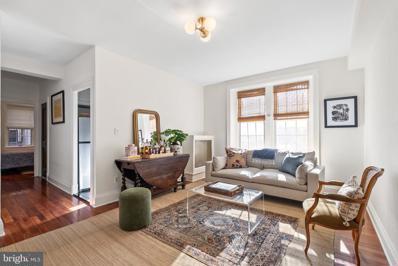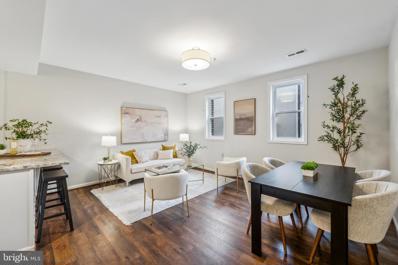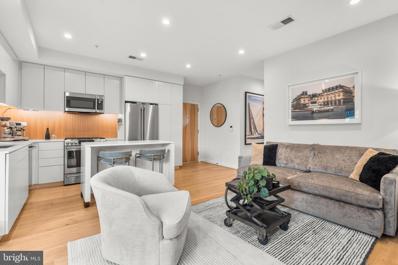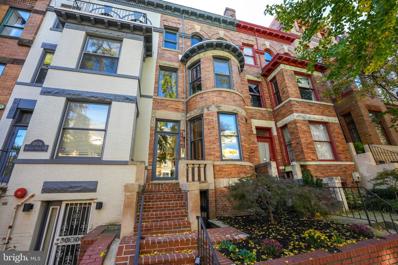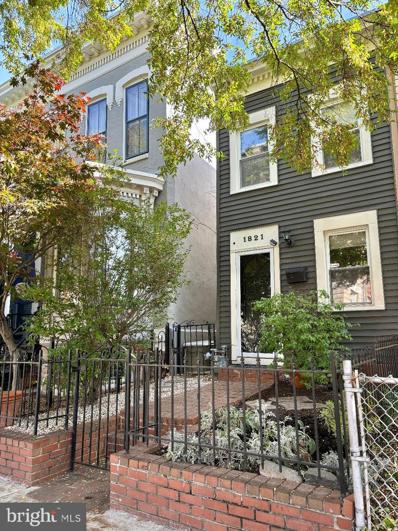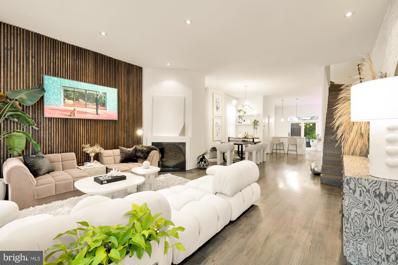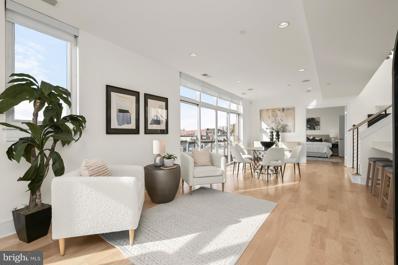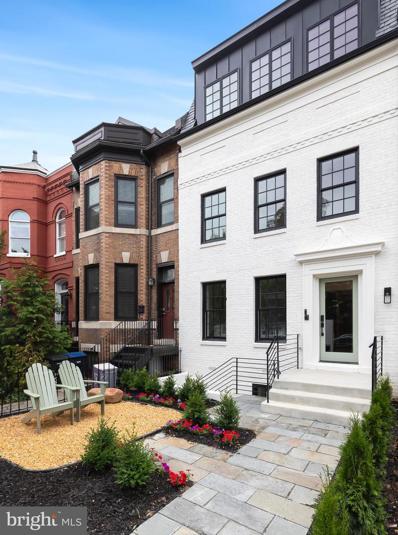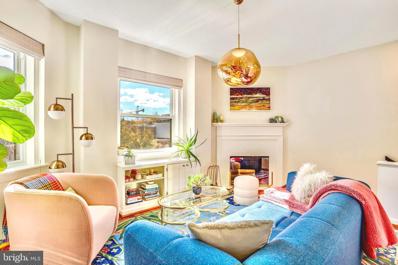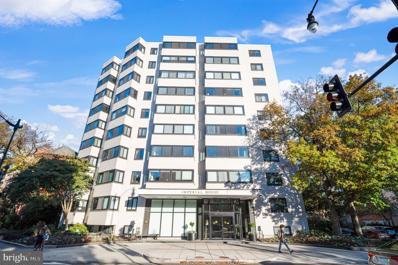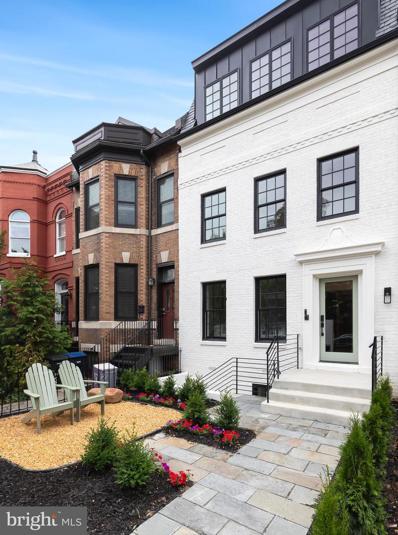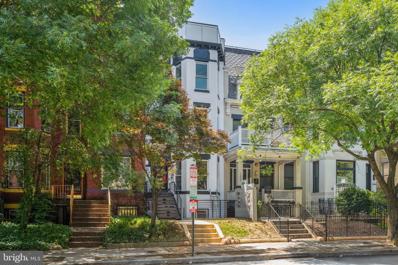Washington DC Homes for Sale
- Type:
- Twin Home
- Sq.Ft.:
- 1,800
- Status:
- NEW LISTING
- Beds:
- 3
- Year built:
- 1905
- Baths:
- 3.00
- MLS#:
- DCDC2168728
- Subdivision:
- Adams Morgan
ADDITIONAL INFORMATION
Discover refined urban living at 1748 Lanier Pl NW #2, a sophisticated 3 bedroom, 3 bathroom condo nestled in DC's dynamic Adams Morgan neighborhood. This brand new construction features impeccable high end finishes, bespoke custom closets, and premium Pella windows that invite an abundance of natural light. The sleek design is complemented by six inch white oak plank floors and a serene private outdoor patio. A standout feature of this unit is the third bedroom and bathroom, designed as a separate accessory dwelling unit (ADU) with its own private entrance, kitchenette, laundry hookup, and independent heating/air conditioningâperfect for guests, in laws, or rental income. Ideally located, this home offers unparalleled access to public transit and major commuter routes, while placing you steps from Adams Morgan's vibrant dining, shopping, and nightlife scene, as well as nearby DuPont Circle, U Street, and Rock Creek Park. This is modern city living reimagined, don't miss it!
- Type:
- Single Family
- Sq.Ft.:
- 729
- Status:
- NEW LISTING
- Beds:
- 1
- Year built:
- 2005
- Baths:
- 1.00
- MLS#:
- DCDC2168644
- Subdivision:
- 14TH Street Corridor
ADDITIONAL INFORMATION
Bright and open gem on a tree-lined, rejuvenated side street blends modern conveniences, location, and space. Gourmet kitchen with quartz counters, stainless steel appliances, gas stove, wood cabinets, spacious island with breakfast bar. Oversized dining and living rooms offer tons of layout options, enhanced by soaring ceilings, gleaming hardwood floors, calming views, huge windows with remote electronic shade. Large, sunny bedroom fit for a king or queen bed, remote window shade, new carpet, 2 closets, Elfa closet system, leading to the fresh updated bath featuring glass shower door, gorgeous subway tile, and convenient dual entry to the living area. Washer/dryer in unit and pet friendly! Quieter street surrounded by a plethora of dining, nightlife, groceries like Streets, Trader Joe's, Whole Foods, Harris Teeter, shopping, gyms, parks like Meridian Hill and Banneker, METRO in the 14th Street, Adams Morgan, U Street, Columbia Heights neighborhoods. Easy access to Howard U and Children's Hospital!
- Type:
- Twin Home
- Sq.Ft.:
- 2,840
- Status:
- NEW LISTING
- Beds:
- 4
- Year built:
- 1905
- Baths:
- 4.00
- MLS#:
- DCDC2168720
- Subdivision:
- Adams Morgan
ADDITIONAL INFORMATION
Experience modern luxury living at 1748 Lanier Pl NW Unit #1, a stunning 4 bedroom, 4 bathroom condo in the heart of DC's vibrant Adams Morgan neighborhood. This meticulously crafted new construction home boasts elegant high end finishes, custom bespoke closets, and premium Pella windows that flood the space with natural light. The six inch white oak plank floors add warmth and sophistication, while the private outdoor patio provides a tranquil escape. Perfectly positioned for urban living, this home offers seamless access to public transit and commuter routes, all within walking distance of Adams Morgan's eclectic dining, shopping, and entertainment, as well as nearby DuPont Circle, U Street, and Rock Creek Park. Don't miss this exceptional opportunity to own a modern masterpiece in one of DC's most sought after locations.
- Type:
- Single Family
- Sq.Ft.:
- 1,081
- Status:
- NEW LISTING
- Beds:
- 2
- Year built:
- 2005
- Baths:
- 2.00
- MLS#:
- DCDC2169098
- Subdivision:
- U Street Corridor
ADDITIONAL INFORMATION
Welcome to 2020 Lofts, a stunning condominium located in the heart of the historic U Street Corridor. This 2nd-Floor, 2-BEDROOM, 2-BATH home offers a spacious open floor plan and private balcony overlooking 12th Street. The 1,081 SQ FT home with 10 Feet High Ceilings offers Floor-to-Ceiling Windows with amazing Natural Light. The lavish condo features a well-appointed kitchen with Shaker Cabinets, Granite Countertops and Stainless-Steel Appliances including a built-in Microwave, Dishwasher, NEW Gas Range and NEW Double-Door Refrigerator. The elegant white oak Hardwood Flooring and cozy Gas Fireplace adds sophistication and warmth to this thoughtfully designed home. The expansive Primary Bedroom boasting a Walk-in Closet and Ensuite Bath with a Jetted Soaking Tub and Separate Shower is like having a soothing spa in your own home. The versatile Second Bedroom is perfectly suited for a guest room, a home office or a creative studio. The ensuite features a dual entry full bath with a Glass-Enclosed Tiled Shower and laundry closet with an in-unit stackable Washer/Dryer. The home conveys with one PARKING SPACE conveniently located on the main Garage Level. 2020 Lofts is PET FRIENDLY and offers a 24-hour Front Desk Concierge and on-site property manager as well as a Fitness Center, Business Center, Party Room and Rooftop Deck with Cooking Grills, Private Seating and Skyline Views. The historic neighborhood is a dynamic mix of restaurants, shopping and entertainment. Conveniently located near the U Street Metro Station on the Yellow and Green Lines, the home is perfect for those who commute throughout the metro area or those who simply want to explore the sights and sounds of Northwest DC. The 2020 Lofts Condominium offers Luxury Living with the perfect balance of tranquility and convenience. Whether you are looking for a quiet retreat or an ideal location for work or entertainment, this condominium offers the best. Call to schedule a tour and see why this beautiful condo should be your next home!
- Type:
- Single Family
- Sq.Ft.:
- 1,500
- Status:
- NEW LISTING
- Beds:
- 3
- Year built:
- 1909
- Baths:
- 3.00
- MLS#:
- DCDC2169298
- Subdivision:
- Columbia Heights
ADDITIONAL INFORMATION
This is your final opportunity to own your own modern sanctuary in this exclusive new condominium building in the heart of Columbia Heights! Act now before it's too late ! This exquisite new construction condo, located at 1315 Harvard St NW, Unit #1, offers 3 bedrooms, 2.5 baths, nearly 1,500 square feet of luxurious living space and secure parking across two thoughtfully designed levels. Step inside to discover wide plank wood floors that extend throughout the open-concept living area. The gourmet kitchen is a culinary dream, featuring stylish cabinetry, a sleek tile backsplash, and quartz countertops with a stunning waterfall island. Equipped with a top-of-the-line stainless steel Cafe appliance package, this kitchen is perfect for both everyday cooking and entertaining guests. The attention to detail continues with a beautiful lighting package and gorgeous tile work in the bathrooms, enhancing the elegant ambiance of the home. Each bedroom is generously sized, providing ample space for relaxation and personalization. Outside, enjoy your own private deck, ideal for unwinding. Located just three blocks from the Columbia Heights Metro and the vibrant Columbia Heights Civic Plaza, you'll have easy access to a variety of shops, dining options, and community amenities. Experience sophisticated urban living with all the comforts and conveniences of this exceptional condo.
- Type:
- Single Family
- Sq.Ft.:
- 742
- Status:
- NEW LISTING
- Beds:
- 1
- Year built:
- 1910
- Baths:
- 1.00
- MLS#:
- DCDC2168190
- Subdivision:
- Lanier Heights
ADDITIONAL INFORMATION
Quintessential DC charm meets a prime AdMo location â welcome to The Lehigh. With a footprint spanning nearly 750 square feet, this one bedroom, one bath co-op unit ticks all the boxes with high ceilings, exposed brick, wood floors, and 8 windows that drench the unit in natural light. Plenty of closet space and overflow storage in the basement along with space for bikes make daily living easy, while the unbeatable location puts you equidistant from bustling local restaurants and scenic Rock Creek Park.
- Type:
- Single Family
- Sq.Ft.:
- 1,621
- Status:
- NEW LISTING
- Beds:
- 2
- Year built:
- 2008
- Baths:
- 3.00
- MLS#:
- DCDC2168624
- Subdivision:
- Mount Pleasant
ADDITIONAL INFORMATION
Discover the highest standard of urban living in this extraordinary loft, a masterpiece of modern design located in the vibrant heart of Mount Pleasant / Adams Morgan. With exposed steel beams, sleek concrete floors, and soaring 20-foot ceilings, this residence offers a bold and contemporary aesthetic bathed in natural light from an expansive wall of windows. The open-concept kitchen is a culinary haven, perfectly appointed with premium stainless-steel appliances, including Bosch, Sub-Zero, and Wolf. Bamboo cabinetry adds a touch of warmth to the industrial-chic design, while Cambrian black honed granite countertops and an extended seating area invite gatherings, making it as functional as it is stunning. Ascend to the second-floor loft, where two generously proportioned bedroom suites await. Each suite features spa-inspired bathrooms with designer finishes, including travertine tiles, custom vanities, and high-end fixtures, creating serene retreats after a bustling day. With over 1,600 square feet of modern living space, this home provides the comfort and scale of a house, paired with the convenience of a premier condominium. Outfitted with state-of-the-art audiovisual wiring, this unit also includes a secured garage parking and additional storage space, ensuring every detail of luxury and practicality is met. Step outside, and youâre immersed in the cultural heartbeat of Adams Morgan. This dynamic neighborhood is renowned for its eclectic mix of globally inspired restaurants, vibrant nightlife, and charming coffee shops. Savor brunch at a local favorite, indulge in an evening of cocktails at a trendy rooftop bar, or explore the neighborhood's boutique shops and galleries. Living here means more than owning a home; itâs embracing a lifestyle where the energy of the city meets the comfort of unparalleled design. Whether entertaining in your loft or strolling through the lively streets of Mount Pleasant and Adams Morgan, every moment feels elevated.
- Type:
- Single Family
- Sq.Ft.:
- 1,180
- Status:
- NEW LISTING
- Beds:
- 2
- Year built:
- 1905
- Baths:
- 3.00
- MLS#:
- DCDC2168534
- Subdivision:
- U Street Corridor
ADDITIONAL INFORMATION
Experience luxury urban living in this expansive, light-filled, two-level condominium with 2 bedrooms and 2.5 bathrooms. This stunning residence boasts soaring ceilings, a spacious open-concept layout with living, dining, and kitchen areas seamlessly connected. The modern kitchen is equipped with new stainless-steel Kitchen Aid appliances, sleek stone countertops, and an abundance of cabinet space. Richly refinished oak floors run throughout, complementing the ambiance created by a cozy gas fireplace. The newly renovated primary bathroom features elegant Carrara marble tile, a glass-enclosed walk-in shower, and under-vanity lighting, with quartz countertops adding a refined touch. Each bedroom hosts an ensuite bathroom. Enjoy your morning coffee or an afternoon cocktail on the private balcony. Have a car?? Enjoy the safety and convenience of a secure heated garage space or rent it out and make a little extra money!! Residents will appreciate the rooftop deck complete with a grill and panoramic city views. The location is unbeatable, placing you in the heart of vibrant city life. Enjoy nearby culinary delights like Rooster & Owl, Maydan and Lucyâs, or shop for essentials at Streets Market, Target, and Marshalls. Need some quiet time, a run, meet other dog-owners, or want to play soccer? Meridian Hill Park with its large field and beautifully terraced hillside is less than a block away! Or explore the bustling U Street Corridor and Columbia Heights, where shopping and numerous restaurants abound. Capital Bike Share, two Metro stops, and several bus lines make commuting easy and convenient. This home combines style, comfort, and access to D.C.âs finest attractions.
- Type:
- Single Family
- Sq.Ft.:
- 1,015
- Status:
- NEW LISTING
- Beds:
- 2
- Year built:
- 1900
- Baths:
- 2.00
- MLS#:
- DCDC2169236
- Subdivision:
- Adams Morgan
ADDITIONAL INFORMATION
Welcome home to 2505 17th St! This ideally located condo next to vibrant Adams Morgan features hardwood floors, an open layout with over 1000 sq feet, and abundant natural light. Chefs will love the gourmet kitchen with gas cooking, stainless steel appliances, and Carrera marble counters and backsplash. Enjoy a spectacular master bath with a floor to ceiling glass shower enclosure and rainfall shower head plus convenient closet space. In-unit washer and dryer add to the convenience...building is pet-friendly! Blocks away from Safeway + Harris Teeter, plenty of restaurants and Meridian Hill Park. 0.6 miles to Columbia Heights metro and 0.8 miles to Woodley Park/Adams Morgan metro. Schedule a tour today!
- Type:
- Single Family
- Sq.Ft.:
- 409
- Status:
- NEW LISTING
- Beds:
- 1
- Year built:
- 1911
- Baths:
- 1.00
- MLS#:
- DCDC2169226
- Subdivision:
- Kalorama
ADDITIONAL INFORMATION
Welcome to 1831 Belmont Rd, this historical mid-rise is in on one of the most charming streets of Washington DC! This freshly painted 1 bedroom/1bathroom apartment is complete with hardwood floors, an updated kitchen, and 2 brand new air conditioning units. This building sits on the border of the Adams Morgan and Kalorama neighborhoods and across the street from Kalorama Park and Yes!Organic Market and right next door to Street's Market! The building provides complimentary laundry and the condo fee covers all utilities except electricity.
- Type:
- Single Family
- Sq.Ft.:
- 819
- Status:
- NEW LISTING
- Beds:
- 1
- Year built:
- 2007
- Baths:
- 2.00
- MLS#:
- DCDC2169108
- Subdivision:
- U Street
ADDITIONAL INFORMATION
Welcome to this Perfectly Updated 1 Bedroom + Large Den/2nd Bedroom, 2 Full Bath Unit with GARAGE PARKING at The Flats at Union Row! Unit 313 is South Facing with a Floor to Ceiling Glass Windows, Wide Plank White Oak Flooring, 9' Ceilings, Exposed Duct Work, Updated Kitchen with White Shaker Cabinets, Customs Closets, in Unit Washer/Dryer and so much more! The Flats at Union Row offers a community terrace w/grill, community room, and 24 hour front desk. All this located on 14th St NW just north of 1st NW. DC at its Best! Metro, Shopping, Dining, Nightlife, Meridian Hill Park....and the list goes on!
- Type:
- Single Family
- Sq.Ft.:
- 312
- Status:
- NEW LISTING
- Beds:
- n/a
- Year built:
- 1940
- Baths:
- 1.00
- MLS#:
- DCDC2168972
- Subdivision:
- Dupont Circle
ADDITIONAL INFORMATION
Bright and comfortable studio available at 16th and T Streets, NW, in a charming art-deco style building. Located on the second floor, it features four large windows overlooking 16th Street and the building's front lawn and garden. This apartment offers safety, convenience, mobility, community, and entertainment. Itâs within walking distance to the vibrant restaurants and nightlife of Logan Circle, 14th Street, Adams Morgan, Dupont Circle, U Street, 17th Street, Shaw, and Columbia Heights, yet tucked away on a peaceful corner. The apartment is conveniently close to six metro lines: Green and Yellow (.4 miles), Red (.6 miles), and Blue, Orange, and Silver (1 mile). Inside, you'll find newly refinished hardwood floors, a renovated bathroom, a completely updated kitchen, and access to on-site laundry facilities and a storage unit. Nearby, you'll enjoy a wide variety of amenities, including several coffee shops, Trader Joeâs, Whole Foods, Safeway, gyms, entertainment venues, and more restaurants than you can count.
- Type:
- Single Family
- Sq.Ft.:
- 2,104
- Status:
- NEW LISTING
- Beds:
- 2
- Year built:
- 2009
- Baths:
- 3.00
- MLS#:
- DCDC2168476
- Subdivision:
- Columbia Heights
ADDITIONAL INFORMATION
Welcome to an extraordinary 2-level loft condo that offers the rare luxury of a private tandem parking space for two carsâa true gem in the heart of Columbia Heights! This stunning contemporary residence boasts a soaring 20-foot ceiling with floor-to-ceiling windows, bathing the interior in natural light and showcasing the expansive open layout. With sleek hardwood floors, two spacious bedrooms, and 2.5 upgraded bathrooms, this home blends modern sophistication with comfort. The chefâs kitchen is a dream, featuring top-of-the-line stainless steel Bosch appliances and high-end finishes throughout. Custom remote-controlled shades add privacy and style, letting you set the perfect ambiance at the touch of a button. Located at the lively intersection of Mount Pleasant and Adams Morgan, this home offers a short walk to the Metro, plus access to trendy shops and the cityâs best dining options. If youâre seeking an exceptional urban oasis, look no furtherâthis loft is designed to impress. Welcome home!
- Type:
- Single Family
- Sq.Ft.:
- 800
- Status:
- NEW LISTING
- Beds:
- 1
- Year built:
- 1923
- Baths:
- 1.00
- MLS#:
- DCDC2168858
- Subdivision:
- Kalorama Triangle
ADDITIONAL INFORMATION
Residence 107 is a well appointed one-bedroom plus sunroom corner residence at the Knowlton, an elegant 1920s building nestled along tree-lined 20th Street in the heart of Kalorama Triangle. An entry foyer, dressed in handsome moldings and grasscloth wallcovering, offers the perfect place to greet guests and serves as a connection point into the home. Beyond the entry foyer, the interior spans approximatley 800 square feet, providing elegant proportions, a spacious layout, and sufficient storage. The living room, anchored by a beautiful wall-to-wall custom built-in, is generous in size, providing the ability to incorporate a dining area. The windowed kitchen features tastefully painted cabinetry and gas cooking. Tucked away from the main areas of the home, the bedroom opens onto a charming and versatile sunroom, complete with a cozy built-in day bed. Residents of the Knowlton enjoy an elegant marbled lobby, bicycle storage, in-building laundry room, and several on-site parking spaces available for residents' use on a first come-first served basis. The Knowltonâs sought after and convenient location provides access to multiple Metro stations, bus stops, shopping, dining, and entertainment within minutes.
- Type:
- Single Family
- Sq.Ft.:
- 788
- Status:
- NEW LISTING
- Beds:
- 2
- Year built:
- 1910
- Baths:
- 1.00
- MLS#:
- DCDC2168838
- Subdivision:
- Columbia Heights
ADDITIONAL INFORMATION
Bright and Beautifully Renovated Two-Bedroom Condo in a Prime Location! Welcome to this stunning, newly renovated, end-unit condo boasting nearly 800 sqft of modern, stylish living space. With sunny western and northern exposures, this home is flooded with natural light, making every corner warm and inviting. The renovated kitchen is a showstopper, featuring stainless steel appliances, a new granite island with bar stool seating, and a new trash compactor, perfect for entertaining or casual dining. Luxury vinyl plank flooring runs throughout the unit, offering a sleek and durable finish. The updated bathroom and the stacked washer/dryer add to the home's modern appeal, while new windows enhance energy efficiency and comfort. Located in The Wesley, this property is perfectly positioned on the border of Adams Morgan, Mount Pleasant, and Columbia Heights. You're less than two blocks from the Columbia Heights Metro, with easy access to vibrant restaurants, shopping, and entertainment along 14th Street, Columbia Road, Mount Pleasant Avenue, and 18th Street. For added convenience, rental parking is available nearby at Colonial Parking. Pet lovers will appreciate the pet-friendly policy, welcoming lap-sized dogs and cats, with board approval for other pets. The Wesley is situated in the heart of Columbia Heights, one of Washington, DC's most vibrant neighborhoods. With a Walk Score of 98, itâs a walkerâs paradise, offering easy access to dining, shopping, and entertainment. Nearby highlights include Target, Giant Food, and a host of restaurants and cafes on 14th Street and Columbia Road. Public transportation is highly accessible, with the Columbia Heights Metro (Green/Yellow lines) just a block away, along with multiple bus lines. The area also boasts a Bike Score of 88, making it bike-friendly for commuting and leisure. This location combines urban convenience with community charm, perfect for enjoying the best of DC livingâ. Don't miss this rare opportunity to own a beautifully upgraded home in one of DC's most desirable neighborhoods.
- Type:
- Single Family
- Sq.Ft.:
- 850
- Status:
- NEW LISTING
- Beds:
- 2
- Year built:
- 2020
- Baths:
- 2.00
- MLS#:
- DCDC2168356
- Subdivision:
- Meridian Hill
ADDITIONAL INFORMATION
LOOK NO FURTHER! THIS UPDATED CONDO IS TURN-KEY, WELL-MAINTAINED, AND HAS IT ALL! LOW CONDO FEES, LOCATION, PRIVACY, AND AN EXCELLENT MODERN DESIGN! Located next to Meridian Hill Park, residents will enjoy quick access to one of Washington, DC's finest urban parks, Metro, Doozy Dog Club, restaurants (Rooster & Owl, Tatte, LUCY, Maydan), Fitness (Elevate/Madabolic/Vida), groceries (Streetery and Trader Joe's), retail (Pacer's, Back Country, Canino Pet Boutique), and minutes away from U Street Corridor. Welcome to KOZO, a unique 8-unit boutique Condo building. In Japanese, KOZO means "Structure". Built by local DC developer P.T. Blooms in 2020, this project represents an aura of Japanese minimalism. Residence 2 is hidden and south-facing (lots of natural light), with an open floor plan, 9' ceilings, and two private outdoor spaces. A common space courtyard is primarily used between units 1 and 2. You are really tucked away towards the back of the building- very private and quiet (0 walls shared with neighbors), offering a serene and peaceful atmosphere and perfect for pet owners! Interior finishes include wide plank European Oak flooring throughout (easy to maintain), chef-caliber kitchens with custom millwork/island, stainless steel Cafe appliances/gas cooking, push/ touch latches, integrated under-cabinet lighting, concealed outlets, and Kuzco Linear Suspension Light fixtures. Bathrooms come with 24 x 24 Porcelanosa Tile, double vanity in primary bath, matte black fixtures, and Mirabelle deep soaking tubs. Closets have been upgraded to ELFA closets from The Container Store. Easy access to bike/stroller storage room. Ample street parking.
- Type:
- Single Family
- Sq.Ft.:
- 854
- Status:
- NEW LISTING
- Beds:
- 2
- Year built:
- 1900
- Baths:
- 1.00
- MLS#:
- DCDC2167912
- Subdivision:
- Kalorama
ADDITIONAL INFORMATION
****OPEN HOUSE TODAY 4-6!***** Bring a donation for our FOOD DRIVE and stay for a tour! Before the year ends, don't miss your chance to own this beautifully updated 2-bedroom, 1-bath condo in the heart of Kalorama! Located less than a mile from the Metro, this move-in-ready gem combines modern convenience with classic charm. Enjoy a cozy, working fireplace with charming exposed brick, in-unit laundry, an updated bathroom with new tile floor, and thoughtfully updated finishes. And the TV stays with the unit! The spacious rooms create a warm and inviting atmosphere, and the shared outdoor space is perfect for unwinding or entertaining. Beyond your doorstep, Kalorama offers an unbeatable lifestyle with top-rated dining, cultural attractions, and convenient shopping options. Stock up on essentials at nearby Harris Teeter or Trader Joe's within a short distance, or explore fresh finds at the Dupont Circle Farmers Market on Sundays. Savor local dining gems like Jack Rose Dining Saloon with rooftop views or meet friends at Perry's Restaurant for sushi. Grab breakfast at the local coffee house, Tryst. Outdoor enthusiasts will appreciate easy access to Rock Creek Park and Kalorama Park for weekend relaxation and scenic walks. With so much to offer in one of DC's most desirable neighborhoods, this condo is a perfect opportunity to embrace the best of urban living.
$949,000
1821 NW 12TH NW Washington, DC 20009
- Type:
- Twin Home
- Sq.Ft.:
- 1,200
- Status:
- NEW LISTING
- Beds:
- 2
- Lot size:
- 0.03 Acres
- Year built:
- 1810
- Baths:
- 3.00
- MLS#:
- DCDC2168636
- Subdivision:
- Old City
ADDITIONAL INFORMATION
U Street Corridor Gem! This 2BR/2.5BA two-level row home is located less than 2 blocks from the U Street Metro. It includes rare private off-street parking in the rear of the property with a freestanding metal roll up door! A motivated seller! The property features an open floor plan w/ natural light. Living Room, Dining Area. Spacious Kitchen with granite counters and access to the rear private fenced in area with a deck and a patio. The 2 Bedrooms , each with en-suite Baths are on the Upper Level. The skylight brings in beautiful natural light. Washer dryer conveniently located upstairs. All this is located on a picturesque quiet, residential tree-lined street in the heart of 14th Street Corridor/U Street near Logan Circle. 1821 12th Street NW offers a rare opportunity to own a piece of DC history. This colonial-style residence exudes curb appeal and historic charm. This home boasts a walkability score of 97 and bikeability 99 . Plenty of shopping, dinning, and entertainment options. Schedule your private showing today and discover urban living at its finest! Don't miss out on this rare opportunity to own a piece of DC history in one of the city's most sought-after neighborhood
$2,295,000
1349 Wallach Place NW Washington, DC 20009
- Type:
- Townhouse
- Sq.Ft.:
- 3,200
- Status:
- NEW LISTING
- Beds:
- 4
- Lot size:
- 0.03 Acres
- Year built:
- 1910
- Baths:
- 5.00
- MLS#:
- DCDC2166812
- Subdivision:
- Logan
ADDITIONAL INFORMATION
FOUR level end home on one of the prettiest, tree lined blocks in DC - Extensive & sweeping renovation with extra-large, modern fourth floor addition. Live in this 3,200 SF renovated home with lower level guest apartment with separate acces and music studio (perfect for extra income, your college grad, the au pair or the in-laws when they pop into town)! Three complete bedroom suites in the main home, secure parking with built in charger and overhead roller gate! Two terrific outdoors spaces and the perfect private Work-From-Home space. Designer kitchen includes: built in seated banquet, in-cabinet Miele coffee station, the perfect pantry, designer lighting, and a counter mounted pasta arm. The Great Room with 11' ceilings includes a sizable dining area that works for any table size or shape and a sunlit family room with wood burning fireplace. Interior specifications include: oversized windows, custom millwork, three Art Smart TVs (convey with home), custom plank hardwood floors and stairs with custom rails. The Owner's Suite boasts an enormous bedroom, an 8x10 extra-large walk-in closet and 10â ceilings. The ensuite bath includes: a japanse soaking tub, two deep marble sinks, and white oak vanities Also, on the owner's level is a full size laundry center. Two Guest Bedrooms each with a private bath and custom closets. Top floor wet-bar with wine cooler - and the adjacent 19'x12â terrace with floor to ceiling glass is an entertainers dream. Guest Apartment (previously rented for $3200/month) includes: 1br, 1 ba, complete eat-in kitchen, work-from-home space/music studio, and a sizable living area. All of this in the most walkable location - just steps to all the fun of 14th St, Trader Joe's, Le Diplomate, Metro stop, and Logan Circle are just around the corner. Option to purchase entirely furnished. Designed by the renowned DC Frim, DesignVice, and featured on MSNBC and in The Washington Post. The Welcome Home youâve been waiting for just arrived!
- Type:
- Single Family
- Sq.Ft.:
- 1,370
- Status:
- NEW LISTING
- Beds:
- 2
- Year built:
- 2007
- Baths:
- 2.00
- MLS#:
- DCDC2168156
- Subdivision:
- Adams Morgan
ADDITIONAL INFORMATION
*Offers Due Today, 11/20 at Noon! We have MULTIPE INSPECTIONS Occurring! If you have any interest in this penthouse, please contact Daryl Judy as soon as possible.* Discover penthouse luxury with unparalleled views in Adams Morganâs sought-after Lot 33 boutique building. This 2 bedroom, 2 bathroom unitâs unique location at the very top of Meridian Hill gives this two-level residence a stunning, 180° view of the D.C. skyline â one of the best in the city â including vistas of the Washington Monument and National Cathedral. This soul-stirring, unobstructed panorama becomes more breathtaking at sunset; enjoy it from the comfort of your own 630-sq. ft. rooftop terrace, a private oasis perfect for outdoor dining and social gatherings, featuring a luxurious 6-person Hot Springs spa and fixed gas line and water spigot ready for an outdoor kitchen or fire pit installation. Celebrate each 4th of July with a front-row view of the National Mall fireworks. The main level features an expansive open floor plan that is soaked in natural light. This space is framed by floor-to-ceiling windows that open to Juliet balconies, creating a seamless indoor-outdoor flow. A newly-renovated kitchen features quartz countertops, a matching backsplash, Viking range, and newly-upgraded appliances, including a top-of-the line LG refrigerator and Bosch dishwasher. The primary bedroom holds a generous walk-in closet, ideal for maximizing storage space. The second bedroom and bath are situated on the opposite side of this level offering privacy when needed. The spacious living area with rich new hardwoods and newly-replaced windows throughout is designed with entertaining in mind, allowing uninterrupted transitions from intimate gatherings to larger soirées. A discreet closet holds a brand-new LG washer-dryer stack. Ascend to the upper level to discover a loft sitting/office area that leads to your outdoor refuge for relaxation and entertainment. With two deeded garage parking spaces and two storage units, convenience meets sophistication in this dream residence. The Lot 33 condo is pet-friendly with elevator access and sublimely positioned for city living, just steps away from the heart of Adams Morganâs dining scene, and a comfortable walk to the restaurants and shopping of Mt. Pleasant and the 14th St./Logan Circle corridor. A quick stroll finds you at the National Zoo, Rock Creek, Meridian Hill, Kalorama, and Walter Pierce Parks. To top it off, the block boasts a Harris Teeter, allowing convenient grocery shopping without crossing a street. After enjoying all the neighborhood has to offer, this quiet back corner unit is the perfect sanctuary for you to unwind.
- Type:
- Single Family
- Sq.Ft.:
- 1,510
- Status:
- NEW LISTING
- Beds:
- 3
- Year built:
- 2024
- Baths:
- 2.00
- MLS#:
- DCDC2168622
- Subdivision:
- Logan Circle
ADDITIONAL INFORMATION
Just reduced $50,000! Welcome to this exquisite light filled 3-bedroom, 2-bathroom residence located in The Topanga located in the heart of Logan Circle - a collaboration between Half Drop Studio and 1606 Strategies Development, blending natural materials with curated design for effortless luxury. Indulge in the gourmet kitchen, featuring a stunning matte white gas range and oven, Newport Brass unlacquered brass pot filler and fixtures, and a Fisher and Paykel paneled refrigerator. Custom painted cabinetry; honed natural quartzite stone counters, and a paneled Bosch dishwasher complete this culinary haven. Retreat to the spacious primary bedroom and en-suite bathroom, boasting a large walk-in closet, brass Phylrich fixtures, hand-pressed checkerboard shower tiles, and a floating wood vanity with quartz counters. A private toilet room, built-in paneled laundry hamper, and spa-like shower add to the luxury. The second and third bedrooms, along with the second bath, continue the theme of luxury with custom tile, high ceilings, and abundant natural lightâideal for guests or a home office. Enjoy the outdoors on your private balcony adjacent to your gourmet kitchen for al fresco dining or morning coffee or your dedicated roof top terrace with gas line and water spigot for evening BB-Qs! Located in Logan Circle, steps away from Whole Foods, shopping, dining, and nightlife, this stunning condominium offers the ultimate in-town residence. Parking with direct access to your unit is available for purchase at the rear of the home. Welcome home to unparalleled sophistication and urban living.
- Type:
- Single Family
- Sq.Ft.:
- 974
- Status:
- NEW LISTING
- Beds:
- 2
- Year built:
- 1900
- Baths:
- 2.00
- MLS#:
- DCDC2168388
- Subdivision:
- Kalorama
ADDITIONAL INFORMATION
Turn-key perfection right out of an architectural magazine!! Step into this gorgeous Victorian-era condo, where timeless character meets modern style. Meticulously updated throughout with the finest materials. Located in middle of one of the most walkable neighborhoods, Kalorama, this two-bedroom, 1.5-bathroom residence offers a unique 2 level floor plan that maximizes both comfort and functionality. With new and restored heartwood pine floors, high ceilings, and abundant natural light, this home is perfect for those seeking a blend of historic charm and contemporary updates. The south facing, spacious primary bedroom is bathed in natural light, with new custom closet units, and provides a peaceful, private retreat. The primary bedroom is generously sized and features the added bonus of a private balcony, offering a tranquil outdoor space just off your bedroomâideal for morning coffee or unwinding after a long day. The balcony overlooks the serene and beautifully landscaped back garden which features a patio and grilling space, providing a perfect spot for residents to relax and enjoy the outdoors. The second bedroom is equally charming and flexible, perfect for guests, a home office, or a cozy den. The full bathroom on this level has been beautifully updated, offering modern fixtures and a soothing ambiance. The upper level features an inviting open-concept living room with a wood-burning fireplace, perfect for cozy nights in. The high ceilings and large windows create an airy, bright ambiance, ideal for both relaxation and entertaining. The layout seamlessly flows into the dining area, offering a great space for meals and social gatherings. The kitchen on this level retains its original charm, with classic cabinetry and plenty of counter space for preparing meals and everyday living. The kitchen is functional and ready for your personal touch. Adjacent to the kitchen is a convenient half bath, also updated with modern fixtures, offering added convenience for guests. Located in one of DCâs most desirable neighborhoods, Kalorama, this home is just a short walk to cafes, restaurants, and retail, with easy access to metro stations for a smooth commute across the city. Schedule a showing today and see for yourself all that this exceptional property has to offer!
- Type:
- Single Family
- Sq.Ft.:
- 470
- Status:
- NEW LISTING
- Beds:
- n/a
- Year built:
- 1962
- Baths:
- 1.00
- MLS#:
- DCDC2168270
- Subdivision:
- Dupont Circle
ADDITIONAL INFORMATION
Welcome to Apartment #1014, a beautiful studio condominium, approximately 470 square feet, top-floor facing south with plenty of sunlight all day long. Youâll have a wonderful view of the Washington Monument and the southern city skyline. Here, you can enjoy a great view of DCâs spectacular 4th of July fireworks from your windows. This spacious studio offers perhaps one of the best views of all the apartments in the building. Apartment #1014 is conveniently located near the elevators, yet itâs far enough away so you donât hear any late-night party-goers as they exit the roof deck and are awaiting the elevator on the 10th floor⦠The Imperial House, situated in what is considered to be the second-best walkable neighborhood in all of DC, has a Walk Score of 100. Yes, it's a walker's and biker's paradise, while the entire Dupont Circle neighborhood overall is given a Walk Score of 98. Youâll enjoy all the conveniences of the neighborhood, with easy access to great transportation. The Red Line Metro is just 2 blocks away, plus thereâs nearby bus stops in all directions, along with the added convenience of the Capitol Bike Share and Zip Cars all around. The Imperial House is centrally located in Dupont Circle, with many great restaurants nearby, plus lots of shopping, parks and museums in the area. In fact, the White House is just about one mile away, making The Imperial House truly a great location in downtown DC. The building features a wonderful roof deck, just one floor up from #1014. Here, youâll enjoy breathtaking panoramic views of the city, plus thereâs an electric cook-out grill and the fully-equipped fitness room on the roof. The fantastic energy-saving solar panels were newly installed in September, 2024. The Imperial House also has great laundry facilities, plus two bike storage rooms located near the lobby on the first floor. Youâll also enjoy the added benefit of the friendly-staffed 24-hour front desk that makes living at The Imperial House truly a wonderful place to call home.
- Type:
- Single Family
- Sq.Ft.:
- 1,601
- Status:
- Active
- Beds:
- 3
- Year built:
- 2024
- Baths:
- 2.00
- MLS#:
- DCDC2167854
- Subdivision:
- Logan Circle
ADDITIONAL INFORMATION
Welcome to this exquisite terrace level 3-bedroom, 2-bathroom residence located in The Topanga - a collaboration between Half Drop Studio and 1606 Strategies Development, blending natural materials with curated design for effortless luxury. Indulge in the gourmet kitchen, featuring a stunning matte white gas range and oven, Newport Brass unlacquered brass pot filler and fixtures, and a Fisher and Paykel paneled refrigerator. Custom painted cabinetry; honed natural quartzite stone counters, and a paneled Bosch dishwasher complete this culinary haven. Open the expansive glass-paneled doors to the terrace, perfect for alfresco dining or enjoying morning coffee and evening wines. Retreat to the spacious primary bedroom and en-suite bathroom, boasting a large walk-in closet, brass Phylrich fixtures, hand-pressed checkerboard shower tiles, and a floating wood vanity with quartz counters. A private toilet room, built-in paneled laundry hamper, and spa-like shower add to the luxury. The second and third bedrooms, along with the second bath, continue the theme of luxury with custom tile, high ceilings, and abundant natural lightâideal for guests or a home office. Enjoy the outdoors on your private balcony adjacent to your gourmet kitchen for al fresco dining or morning coffee. Located in Logan Circle, steps away from Whole Foods, shopping, dining, and nightlife, this stunning condominium offers the ultimate in-town residence. Parking with direct access to your unit is available for purchase at the rear of the home. Welcome home to unparalleled sophistication and urban living.
- Type:
- Single Family
- Sq.Ft.:
- 430
- Status:
- Active
- Beds:
- 1
- Year built:
- 2024
- Baths:
- 1.00
- MLS#:
- DCDC2168486
- Subdivision:
- Columbia Heights
ADDITIONAL INFORMATION
Low Condo Fee! Experience urban living with modern conveniences in this brand new, sophisticated 1-bedrooms, 1-bathroom home situated at 1440 Harvard Street NW. This home boasts a well-designed open floor plan, seamlessly integrating the living, dining, and kitchen spaces. The gourmet kitchen is a chef's delight, equipped with European cabinets, stainless steel appliances, granite countertops, and ample storage for all your culinary needs. Retreat to the generous primary bedroom, complete with a spacious closet. Convenience is key with an in-unit washer/dryer. This prime location is just minutes from Metrobus lines on 14th and 16th Streets and the Columbia Heights Metro Station, making city travel effortless. Embrace the vibrant city lifestyle, with nearby shops, grocery stores, and a variety of restaurants on 11th Street Restaurant Row or in the heart of Columbia Heights on 14th Street. Schedule a showing today and discover the best of city living in Washington, DC. Last one bedroom in the building!!!
© BRIGHT, All Rights Reserved - The data relating to real estate for sale on this website appears in part through the BRIGHT Internet Data Exchange program, a voluntary cooperative exchange of property listing data between licensed real estate brokerage firms in which Xome Inc. participates, and is provided by BRIGHT through a licensing agreement. Some real estate firms do not participate in IDX and their listings do not appear on this website. Some properties listed with participating firms do not appear on this website at the request of the seller. The information provided by this website is for the personal, non-commercial use of consumers and may not be used for any purpose other than to identify prospective properties consumers may be interested in purchasing. Some properties which appear for sale on this website may no longer be available because they are under contract, have Closed or are no longer being offered for sale. Home sale information is not to be construed as an appraisal and may not be used as such for any purpose. BRIGHT MLS is a provider of home sale information and has compiled content from various sources. Some properties represented may not have actually sold due to reporting errors.
Washington Real Estate
The median home value in Washington, DC is $644,900. This is higher than the county median home value of $640,500. The national median home value is $338,100. The average price of homes sold in Washington, DC is $644,900. Approximately 37.39% of Washington homes are owned, compared to 52.68% rented, while 9.93% are vacant. Washington real estate listings include condos, townhomes, and single family homes for sale. Commercial properties are also available. If you see a property you’re interested in, contact a Washington real estate agent to arrange a tour today!
Washington, District of Columbia 20009 has a population of 683,154. Washington 20009 is more family-centric than the surrounding county with 26.44% of the households containing married families with children. The county average for households married with children is 24.14%.
The median household income in Washington, District of Columbia 20009 is $93,547. The median household income for the surrounding county is $93,547 compared to the national median of $69,021. The median age of people living in Washington 20009 is 34.3 years.
Washington Weather
The average high temperature in July is 88.5 degrees, with an average low temperature in January of 26.5 degrees. The average rainfall is approximately 43.3 inches per year, with 13.7 inches of snow per year.
