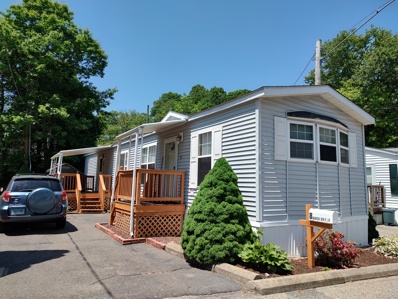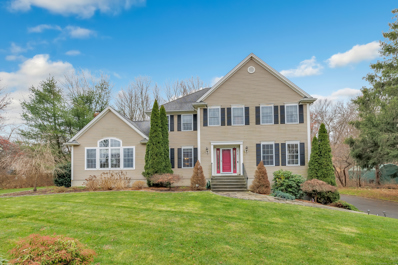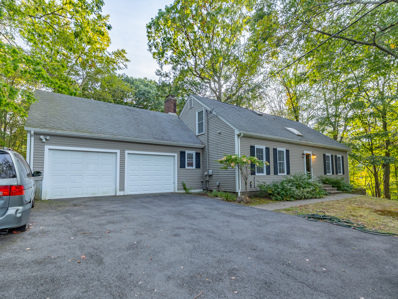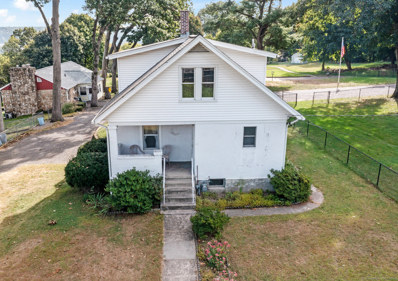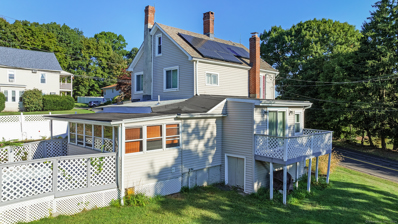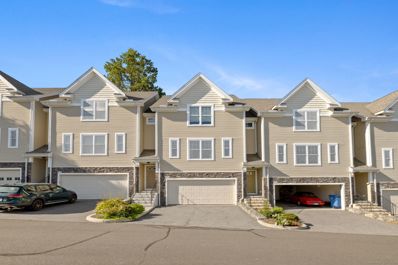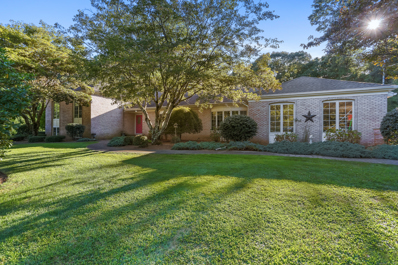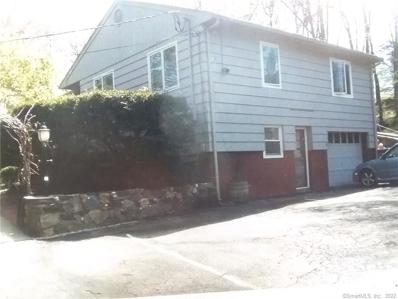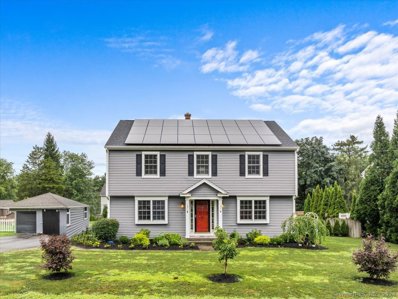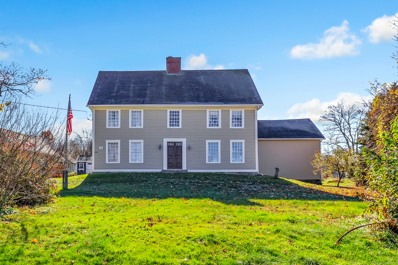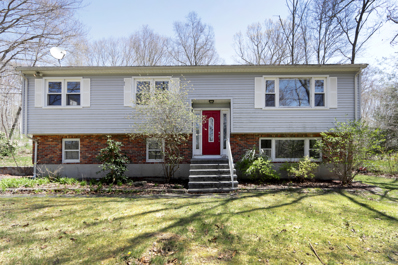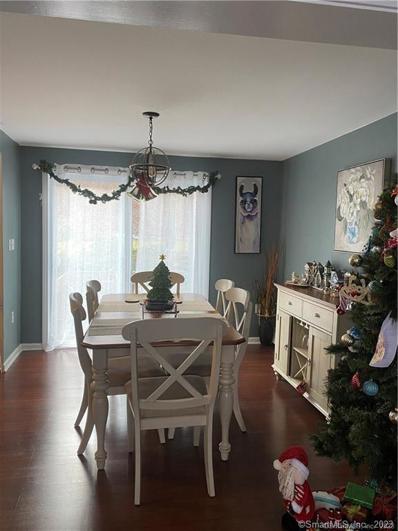Shelton CT Homes for Sale
$139,900
8 Ward Drive Shelton, CT 06484
- Type:
- Single Family
- Sq.Ft.:
- 840
- Status:
- Active
- Beds:
- 2
- Year built:
- 2003
- Baths:
- 2.00
- MLS#:
- 24052942
- Subdivision:
- Trap Falls
ADDITIONAL INFORMATION
2003 Mobile home located at the end of the park with a beautiful lot. 2 bedrooms , 1.5 baths, 2 year old heat pump system, 7 year old roof, hot water heater. Lovely eat in kitchen, with stove and refrig. Washer and dryer too! they are less than 2 years old. There is no homeowners association in this park, the property is on leased land and managed by the park owner. All units must be owner occupied, financing through mobile home finance companies or cash. Pre-approval letter or POF must accompany all offers. All adults and pets must be present at the time of the application interview. Dogs under 30 lbs preferred. Lease fee is $482 per month and includes, cold water, trash, recycle, road maintenance. Mobile home to be sold as is, Seller has never lived here and has no knowledge of any issues. Approval by the park can take up to 10 Days AFTER the interview.
$889,000
272 Waverly Road Shelton, CT 06484
- Type:
- Single Family
- Sq.Ft.:
- 4,491
- Status:
- Active
- Beds:
- 4
- Lot size:
- 2.28 Acres
- Year built:
- 2000
- Baths:
- 3.00
- MLS#:
- 24052246
- Subdivision:
- N/A
ADDITIONAL INFORMATION
Come see this amazing colonial with great space for entertaining! Spacious Classic five bedroom bedrooms, two full and one half baths. Beautiful entry, formal living room and dining room. Kitchen open to grand family room and den. Special landscaped grounds with above ground pool and expansive deck. Nicely finished lower level and plenty of additional space for storage. Very special home at the end of a long driveway with stately pillars, located in Huntington, close to Merritt Parkway on the Trumbull Line. Set your appointment today as this one will not last long.
- Type:
- Single Family
- Sq.Ft.:
- 2,418
- Status:
- Active
- Beds:
- 4
- Lot size:
- 1.08 Acres
- Year built:
- 1971
- Baths:
- 2.00
- MLS#:
- 24053125
- Subdivision:
- Shelton Center
ADDITIONAL INFORMATION
Welcome to 7 Stony Brook Terrace, an exquisite 4-bedroom, 2.5-bath Colonial Cape nestled in a quiet, road-less-traveled cul-de-sac in Shelton, CT. Spanning 3,706 sq. ft. on a beautifully landscaped 1.08-acre lot, this home blends timeless charm with modern updates. The sunlit interior features gleaming hardwood floors, an open-concept living area, and a cozy fireplace in the family room. The updated kitchen has ample counter space, while French doors lead to a private deck overlooking a serene, wooded backyard-perfect for outdoor relaxation. Additional highlights include a spacious primary bedroom with a private balcony, a 2-car attached garage, and a newer driveway. Situated in a prime location, this home features tranquility and convenience, making it ideal for both peaceful retreats and everyday living.
$329,000
26 Mary Street Shelton, CT 06484
- Type:
- Single Family
- Sq.Ft.:
- 1,678
- Status:
- Active
- Beds:
- 3
- Lot size:
- 0.13 Acres
- Year built:
- 1936
- Baths:
- 2.00
- MLS#:
- 24048643
- Subdivision:
- Shelton Center
ADDITIONAL INFORMATION
Great opportunity to create your own sweet home by implementing your own ideas to this 3 bedroom, 2 full bath home that is full of potential. This home is located minutes away from multiple nearby parks as well as downtown Shelton where you can enjoy a variety of local restaurants. Highland golf club is at a walking distance. The first floor consists of LR, DR, Kitchen and a full bath. 3 bedrooms and a full bath are on the second floor. There is a front porch to catch the morning sun with a cup of coffee and the back porch to watch the setting sun. With a bit of sweat equity and love, you can make it shine. The 1678 sq. ft. makes this home a good condo alternative, great for first time home buyers or someone looking to downsize. The property is being sold AS IS.
- Type:
- Single Family
- Sq.Ft.:
- 1,414
- Status:
- Active
- Beds:
- 4
- Lot size:
- 0.3 Acres
- Year built:
- 1910
- Baths:
- 1.00
- MLS#:
- 24047000
- Subdivision:
- N/A
ADDITIONAL INFORMATION
Step into the warmth and charm of 104 Perry Hill Rd, where character and comfort come together to create the perfect retreat for you and your family. This inviting 4-bedroom home features a first-floor master suite with a private deck-your personal sanctuary to enjoy quiet mornings or relax after a long day. The sun-filled kitchen flows into a formal dining room and spacious living room, ideal for family meals and cozy gatherings. With first-floor laundry, central air, and beautiful hardwood floors, convenience is key. The 3-season screened-in porch provides a peaceful escape, while the large back deck is perfect for entertaining. And for those who need extra space, the heated 3-car garage provides plenty of room for cars, projects, and storage, adding both versatility and comfort to this charming home. Plus, with a gas generator, this home provides the peace of mind you deserve.
- Type:
- Condo
- Sq.Ft.:
- 2,374
- Status:
- Active
- Beds:
- 2
- Year built:
- 2011
- Baths:
- 3.00
- MLS#:
- 24046450
- Subdivision:
- N/A
ADDITIONAL INFORMATION
Motivated sellers! This stunning 2-bedroom, 3-bath townhouse, built in 2011, provides over 2,000 square feet of bright, stylish living space. The main floor features an open layout with gleaming hardwood floors, recessed lighting and a cozy gas fireplace in the spacious living/dining area, with access to a private deck-perfect for outdoor entertaining or for dining al dente. The modern kitchen boasts granite countertops, stainless steel appliances and a breakfast bar, ideal for quick, informal meals. An additional room on this level can serve as an office or a 3rd guest bedroom, along with a convenient full bath. Upstairs, you'll find a loft area ideal for a reading nook or home office. Both bedrooms have their own full en-suite baths and walk-in closets, providing comfort and privacy. The finished walk-out lower level is perfect for a family room, playroom or home gym, offering even more flexible living space. Located near an array of shops, restaurants, golf courses, parks and schools, this home also provides easy access to I-95, the Merritt Parkway and Route 8, making commuting a breeze. This townhouse combines modern amenities with an unbeatable location! Schedule today!
$750,000
29 Ledgewood Road Shelton, CT 06484
- Type:
- Single Family
- Sq.Ft.:
- 3,908
- Status:
- Active
- Beds:
- 4
- Lot size:
- 0.92 Acres
- Year built:
- 1982
- Baths:
- 4.00
- MLS#:
- 24045614
- Subdivision:
- Huntington
ADDITIONAL INFORMATION
Welcome to this expansive, custom built, split-level home with an in-law suite, perfectly situated on 0.92 acres in the desirable Huntington area of Shelton. Boasting over 3,900 square feet of living space, this 6 bedroom, 3.5 bath residence offers both comfort and style. The spacious eat-in kitchen, complete with a double oven, stainless steel appliances and pantry, seamlessly flows into the large family room with a cozy fireplace. Step from the kitchen onto your private deck, overlooking a picturesque backyard with an in-ground, heated pool, perfect for relaxation and entertaining. The first floor also features a gorgeous living room with bay window, fireplace, crown molding and built-in shelving, sun-filled dining room with crown molding, updated half bathroom and mudroom. The pristine second floor includes a primary bedroom with en suite, 3 additional bedrooms and common bathroom. The lower level offers a generously sized in-law suite, featuring a spacious kitchen, a comfortable family room, two well-proportioned bedrooms, and a full bathroom. Hardwood floors, 3 zone central air-conditioning, 4 zone heating, 2 car attached garage, electric dog fence and irrigation system. Convenient to shopping, restaurants and highways, this is an extraordinary opportunity to own a unique property in a wonderful community in Shelton!
$424,900
242 Grove Street Shelton, CT 06484
- Type:
- Single Family
- Sq.Ft.:
- 2,304
- Status:
- Active
- Beds:
- 3
- Lot size:
- 0.73 Acres
- Year built:
- 1965
- Baths:
- 2.00
- MLS#:
- 24041266
- Subdivision:
- N/A
ADDITIONAL INFORMATION
Convenient location & low Shelton taxes. Ranch style home with a finished in-law apt. In basement with a separate entrance.. Two garages- 1 under & 1 free standing. House has 2 pellet stoves
$674,900
35 Waverly Terrace Shelton, CT 06484
- Type:
- Single Family
- Sq.Ft.:
- 2,670
- Status:
- Active
- Beds:
- 4
- Lot size:
- 0.28 Acres
- Year built:
- 1958
- Baths:
- 4.00
- MLS#:
- 24034952
- Subdivision:
- Huntington
ADDITIONAL INFORMATION
Stunning 4 Bed, 4 Bath Colonial Home with 9ft Ceilings and Modern Upgrades. This lovely 4-bedroom, 4-bathroom home boasts an array of modern updates and luxurious features. Step inside to find hardwood floors, a great sized kitchen (with plenty of storage) and a walk out to an expansive four season porch/sunroom. Perfect for entertaining all year round. On the second level you'll find 4 bedrooms including a spacious master ensuite complete with a walk-in closet and three additional generous closets. The finished basement includes a full bath, offering extra living space for recreation or guests. Love to be outdoors? The outdoor amenities are truly exceptional. Enjoy summer days in the above-ground pool, complemented by a stylish pool deck and a charming gazebo, all installed in 2023. Additional updates include a new water heater, house water filter, basement & bathrooms (2023). This move in ready home is energy efficient, located in a sought after town known for its low property taxes, and just minutes to shops. Schedule your viewing today.
$1,250,000
276 Leavenworth Road Shelton, CT 06484
- Type:
- Single Family
- Sq.Ft.:
- 1,440
- Status:
- Active
- Beds:
- 4
- Lot size:
- 5.3 Acres
- Year built:
- 1750
- Baths:
- 2.00
- MLS#:
- 24010003
- Subdivision:
- White Hills
ADDITIONAL INFORMATION
Built in 1750, the farmhouse is one of Shelton's last colonial "great houses." It retains its traditional 18th-century floor plan, with the exception of two full baths and a rear wing added in 1900. The first floor features a formal parlor, dining parlor, "borning" room, large kitchen with a stone fireplace, family room with a wood stove, built-in bookcases, colonial bar, laundry room, and tool room. Upstairs are five bedchambers, a bathroom, and a second attic with original wide floorboards. The house boasts a central chimney with six fireplaces and a built-in corner cabinet in the dining parlor. The 5.3-acre property was home to Guy's Eco Garden, a certified organic farm for over 30 years. It includes a farm store, licensed bakery, craft barn, two greenhouses, a wood shed, and a four-seater outhouse named "Miss Anne." A large barn was built in 1997, and a 24-panel solar system was installed in 2012. The grounds feature 700 lavender plants, a colonial herb and flower garden, 30 blueberry bushes, raspberry and blackberry patches, and a one-acre vineyard of Baco Noir grapes. There's also a small pond. The farmhouse, named the Major Agur Judson house, was built by Captain David Judson as a wedding gift for his son, Major Judson, a Revolutionary War official and militiaman. The house witnessed Lauzun's French cavalry passing in 1781 on their way to Yorktown, Virginia.
- Type:
- Single Family
- Sq.Ft.:
- 1,888
- Status:
- Active
- Beds:
- 3
- Lot size:
- 1.27 Acres
- Year built:
- 1973
- Baths:
- 2.00
- MLS#:
- 24012742
- Subdivision:
- White Hills
ADDITIONAL INFORMATION
Opportunity to refresh this home with your personal touch. This Raised Ranch has mostly hardwood floors, 3 bedrooms and 2 bathrooms. Laundry is located in the lower bathroom. Family room in basement has fireplace with an insert and needs new carpet. Lower level also has office space with windows that bring in nice lighting. The yard is spacious and has chicken coop! Perfect property for renovation loan, 203K loan or cash. This is a short sale.
- Type:
- Condo
- Sq.Ft.:
- 1,588
- Status:
- Active
- Beds:
- 3
- Year built:
- 1989
- Baths:
- 2.00
- MLS#:
- 170586351
- Subdivision:
- N/A
ADDITIONAL INFORMATION
New hardwood floors, Windows and Heating/Water indirect system.

The data relating to real estate for sale on this website appears in part through the SMARTMLS Internet Data Exchange program, a voluntary cooperative exchange of property listing data between licensed real estate brokerage firms, and is provided by SMARTMLS through a licensing agreement. Listing information is from various brokers who participate in the SMARTMLS IDX program and not all listings may be visible on the site. The property information being provided on or through the website is for the personal, non-commercial use of consumers and such information may not be used for any purpose other than to identify prospective properties consumers may be interested in purchasing. Some properties which appear for sale on the website may no longer be available because they are for instance, under contract, sold or are no longer being offered for sale. Property information displayed is deemed reliable but is not guaranteed. Copyright 2021 SmartMLS, Inc.
Shelton Real Estate
The median home value in Shelton, CT is $485,000. This is lower than the county median home value of $552,700. The national median home value is $338,100. The average price of homes sold in Shelton, CT is $485,000. Approximately 76.6% of Shelton homes are owned, compared to 19.9% rented, while 3.5% are vacant. Shelton real estate listings include condos, townhomes, and single family homes for sale. Commercial properties are also available. If you see a property you’re interested in, contact a Shelton real estate agent to arrange a tour today!
Shelton, Connecticut has a population of 40,944. Shelton is less family-centric than the surrounding county with 27.86% of the households containing married families with children. The county average for households married with children is 34.39%.
The median household income in Shelton, Connecticut is $103,647. The median household income for the surrounding county is $101,194 compared to the national median of $69,021. The median age of people living in Shelton is 47.9 years.
Shelton Weather
The average high temperature in July is 83.2 degrees, with an average low temperature in January of 18.7 degrees. The average rainfall is approximately 51.2 inches per year, with 40 inches of snow per year.
