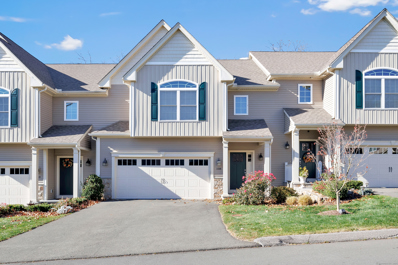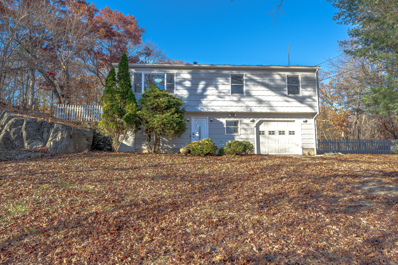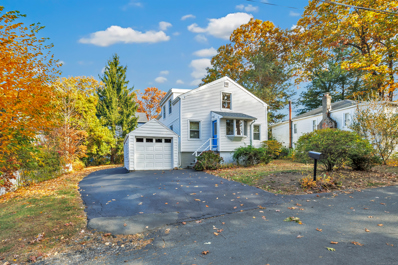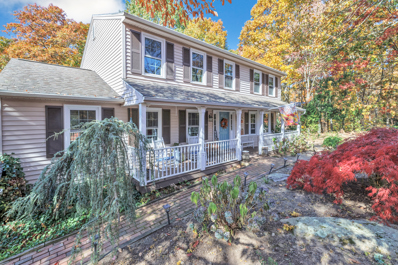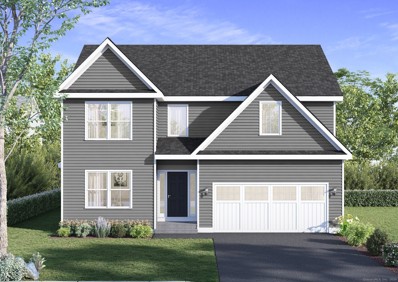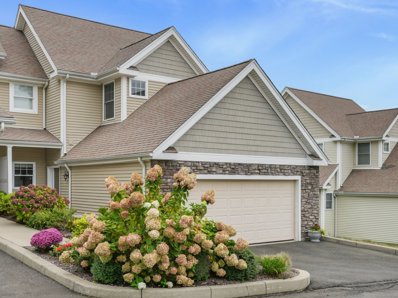Shelton CT Homes for Sale
- Type:
- Condo
- Sq.Ft.:
- 1,050
- Status:
- NEW LISTING
- Beds:
- 2
- Year built:
- 1890
- Baths:
- 2.00
- MLS#:
- 24064487
- Subdivision:
- N/A
ADDITIONAL INFORMATION
Discover the perfect blend of industrial charm and modern convenience in this stunning NYC-inspired factory conversion. With its exposed brick walls, open beams, and visible ducts paired with sleek finishes like granite countertops and stainless steel appliances, this two-bedroom, two-bath condo exudes both character and sophistication. This rare offering at an unbeatable price point boasts recent upgrades, including a new hot water tank (2022), full-size stackable washer/dryer (2022), dishwasher (2022), and a thoughtfully added pantry closet to enhance kitchen functionality. Located in the heart of Downtown Shelton, you'll appreciate the perks of low Shelton taxes and a common charge that covers essentials like heat, water, and gas (powering both the dryer and oven). Plus, the added convenience of your own covered parking spot is a rare luxury. Community amenities include a gym, a private storage unit, and striking floor-to-ceiling glass windows offering breathtaking river views. This condo is perfectly situated within walking distance of favorite dining destinations like Pier 131, along with a vibrant selection of local shops and restaurants. Welcome Home!
Open House:
Saturday, 12/21 12:00-2:00PM
- Type:
- Condo
- Sq.Ft.:
- 940
- Status:
- NEW LISTING
- Beds:
- 2
- Year built:
- 1977
- Baths:
- 1.00
- MLS#:
- 24064357
- Subdivision:
- Trap Falls
ADDITIONAL INFORMATION
Wonderfully Updated First-Floor End Unit Condo in a Desirable Location! This sleek and modern condo has been beautifully updated and features 2 generously sized bedrooms, including a primary bedroom that comfortably accommodates a king-size bed. Hardwood floors in the living area and bedrooms! The spacious full bathroom has a bathtub and updated marble vanity. The eat-in kitchen boasts white cabinets with striking black hardware, quartz countertops, and newer appliances, offering both style and functionality. The open floor plan seamlessly connects the living area to the rest of the home, with sliding doors leading to a private patio, perfect for relaxing or entertaining. You'll also appreciate the large in-unit closet, providing ample storage space. Located in a well-maintained complex, residents enjoy amenities such as an inground pool and water included in the HOA fee. This prime location is minutes from major highways, some of Shelton's finest restaurants, numerous grocery stores, and plenty of shopping options. Whether you're a first-time buyer, downsizing, or looking for an investment opportunity, this condo has it all!
$674,500
49 Sunrise Circle Shelton, CT 06484
Open House:
Saturday, 12/21 12:00-2:00PM
- Type:
- Single Family
- Sq.Ft.:
- 2,976
- Status:
- Active
- Beds:
- 4
- Lot size:
- 0.95 Acres
- Year built:
- 1965
- Baths:
- 3.00
- MLS#:
- 24064050
- Subdivision:
- N/A
ADDITIONAL INFORMATION
IMMEDIATE OCCUPANCY! START THE NEW YEAR AND SETTLE INTO JUST UNDER 3,000 SQUARE FEET OF LIVING AREA INCLUDING COMPLETE LEGAL APARTMENT FOR IN-LAW, EXTENDED FAMILY OR INCOME, REMODELED AND RENOVATED 2 YEARS AGO FULLY APPLIANCED WITH WASHER AND DRYER. MAIN LIVING AREA HAS EXPANDED AND OPEN LIVING ROOM, DINING ROOM AND KITCHEN DESIGNED TO ENTERTAIN PLUS 2 FULL BATHS, SEPARATE LAUNDRY, OFFICE/DEN AND EXTRA CLOSETS/STORAGE. SITUATED ON ALMOST AN ACRE OF PRIVACY FEATURING AN OVERSIZED DECK, PATIO, ABOVE GROUND POOL, PLAY EQUIPMENT AND CUSTOM BUILT SHED ALL MINTUES TO SCHOOLS, SHOPPING, BROWNSON AND WHITNEY FARMS GOLF COURSES, JONES FAMILY FARM, SHELTON AND MONROE RESTAURANTS/RETAIL WITH EASY ACCESS TO RT 34/8, RT 25 AND RT 15 MERRITT PARKWAY. PREVIOUS TRANSACTION WAS SCHEDULED TO CLOSE BUT WITHDREW FOR MEDICAL REASONS AS ALL INSPECTIONS, APPRAISAL (ABOVE LIST PRICE) WERE COMPLETED.
- Type:
- Condo
- Sq.Ft.:
- 2,210
- Status:
- Active
- Beds:
- 3
- Year built:
- 1996
- Baths:
- 3.00
- MLS#:
- 24063894
- Subdivision:
- N/A
ADDITIONAL INFORMATION
Desirable first floor primary suite with multiple closets & tiled bath w/whirlpool & sperate shower. Spacious end unit Ranch/Townhouse lovingly maintained by original owner. Dining room & 2 story foyer with tile floor. Powder room off foyer. Dramatic great room with vaulted ceiling & gas fireplace. Fully applianced bright white kitchen with tile floor & laundry area. First floor office/den. Upper level features a sunny loft plus a bedroom with private bath. Also, a small bedroom great for nursery. 2 car attached garage. Amenities include tennis court & pool with pool house.
$575,000
182 Thoreau Drive Shelton, CT 06484
- Type:
- Single Family
- Sq.Ft.:
- 2,048
- Status:
- Active
- Beds:
- 3
- Lot size:
- 1.52 Acres
- Year built:
- 1993
- Baths:
- 3.00
- MLS#:
- 24063294
- Subdivision:
- White Hills
ADDITIONAL INFORMATION
Welcome to this charming Ct colonial complete with front porch in the White Hills of Shelton -Your Private Retreat adjacent to Webb Mountain Park nestled in this serene and sought-after neighborhood. This sparkling clean home boasts 3-spacious bedrooms, 2.5-baths and the perfect balance of comfort, privacy, and space. The front porch will sure to be a place for your morning coffee or to welcome guests into this classic farmhouse colonial! From the spacious Family Room with vaulted ceilings and wood burning Fireplace - Perfect for relaxing or entertaining to the Eat-in Kitchen with updated appliances where you will enjoy meals in a bright, functional kitchen that makes cooking a pleasure. The formal dining room opens to the large living room both with newer carpet and fresh paint! and a 1st floor large guest bath with laundry is sure to make that chore a breeze! The second floor offers 3 spacious bedrooms loads of closets and 2 generous sized baths, including the primary bedroom with en-suite bath and walk in closet. Be sure to check out the partially finished basement -Ready to be customized to your needs, whether it's a home gym, office, or rec room. 2-Car under Garage -Convenient, with additional storage space and a new ROOF-A recent upgrade for added peace of mind and long-term durability.
$375,000
12 Colony Street Shelton, CT 06484
- Type:
- Single Family
- Sq.Ft.:
- 1,350
- Status:
- Active
- Beds:
- 2
- Lot size:
- 0.22 Acres
- Year built:
- 1946
- Baths:
- 1.00
- MLS#:
- 24063805
- Subdivision:
- Shelton Center
ADDITIONAL INFORMATION
Welcome to 12 Colony Street in Shelton. This cozy and charming home ideally located just off Route 110, you're going to Enjoy the friendly neighborhood feel while being only minutes from Downtown Shelton, Route 8, and the Merritt Parkway, making commutes and errands a breeze. Step into a warm and inviting living space that offers endless potential to customize and make it your own. The home features two well-sized bedrooms with hardwood floors and a functional layout that includes a spacious living room, dining area, and kitchen-perfect for gatherings or quiet evenings at home. Whether you envision a serene retreat or a lively space for entertaining, the possibilities are endless. The home also boasts a solid foundation and room for expansion, with potential to add a third bedroom and a second bathroom. With a wonderful location and great bones this home is an incredible opportunity to make this home your own
- Type:
- Condo
- Sq.Ft.:
- 1,444
- Status:
- Active
- Beds:
- 2
- Year built:
- 2023
- Baths:
- 2.00
- MLS#:
- 24063849
- Subdivision:
- N/A
ADDITIONAL INFORMATION
Welcome to the picturesque community of Daybreak Ridge Condominiums, The "Andrew" model townhome offers a thoughtfully designed open-concept floor plan, perfect for modern living. The kitchen features stainless steel appliances, quartz countertops, a tiled backsplash, a pantry, and a central island that seamlessly flows into the dining and living areas. Enjoy the ambiance of the gas fireplace and access to a private Trex deck, ideal for relaxing or entertaining. A beautifully tiled half bath completes the main level. The upper level includes a generously sized primary suite with a cathedral ceiling, walk-in closet, and room for a king-size bed. The additional bedroom suite also boasts a walk-in closet and cathedral ceiling. Both are served by a full bathroom featuring a double-sink vanity. Additional highlights include hardwood floors, tiled baths, natural gas heating, city water and sewer, and low common charges. The unit also features a finished workshop or gym on the lower level through the 1 car garage. There's also assigned parking space for added convenience, while energy-efficient features, such as a tankless hot water heater, provide lasting value. Experience the perfect blend of style, comfort, and functionality at Daybreak Ridge Condominiums.
Open House:
Saturday, 12/21 1:00-3:00PM
- Type:
- Condo
- Sq.Ft.:
- 2,130
- Status:
- Active
- Beds:
- 3
- Year built:
- 1987
- Baths:
- 4.00
- MLS#:
- 24063576
- Subdivision:
- N/A
ADDITIONAL INFORMATION
Don't miss this opportunity to own a versatile home in a prime location! Townhouse-Style Condo in the Highly Desirable "L'Hermitage" Complex. This exquisite property boasts a spacious layout complemented by thoughtfully designed features throughout. The main level features hardwood floors and fresh paint. The living room with fireplace, dining area, kitchen, bedroom, and attached garage. On the upper Level is the Primary bedroom with full bathroom and walk-in closet, and a second bedroom with full ensuite bathroom. The Lower Level finishes off the space with a Family room, office/bedroom with closet, and a washer and dryer area with storage or potential expansion. Area Highlights include proximity to major shopping & restaurants, Route 8, Merritt Parkway, Stratford & Bridgeport Train Stations.
$649,900
20 Cedar Hill Road Shelton, CT 06484
- Type:
- Single Family
- Sq.Ft.:
- 1,708
- Status:
- Active
- Beds:
- 4
- Lot size:
- 0.8 Acres
- Year built:
- 1959
- Baths:
- 2.00
- MLS#:
- 24063134
- Subdivision:
- Huntington
ADDITIONAL INFORMATION
***Home Qualifies for a $25,000 Down Payment Grant*** Amazing opportunity to purchase a fully renovated home in the highly sought after Huntington section of Shelton. But it gets better! Not only can you buy 20 Cedar Hill Road, but 24 Cedar Hill Rd will be on the market in a few weeks! If you've ever wanted to live next to a friend (or family member), here is your chance! Both properties are fully remodeled and right next door to each other! Boasting incredible finishes on the inside (with a taste of traditional features on the outside). Experience an easy flowing layout on the main floor, and full finished master suite (with its own dedicated bathroom) on the lower level. You'll love the designer kitchen (with premium cabinets, quartz countertops, stainless-steel appliances, and center island). You'll marvel over the updated bathrooms: with beautiful tile work and new fixtures. From the hardwood floors to the recessed lighting (to the picture perfect bay window).... no stone has been left unturned. Build memories by one of the two woodburning fireplaces inside.... or watch the stars from the outdoor patio... With almost an acre of land, your adventure will just be beginning! New roof, newer windows, vinyl siding, updated plumbing, updated electrical, tankless water heater, brand new central air system, and more. Close proximity to schools, shopping, entertainment, restaurants, hiking trails, Huntington Center, and highways! Yet tucked away on a quiet street.
$749,500
17 Philip Drive Shelton, CT 06484
- Type:
- Single Family
- Sq.Ft.:
- 2,152
- Status:
- Active
- Beds:
- 4
- Lot size:
- 0.96 Acres
- Year built:
- 1986
- Baths:
- 3.00
- MLS#:
- 24063390
- Subdivision:
- Huntington
ADDITIONAL INFORMATION
Welcome to 17 Philip Drive! This beautiful, spacious home is located in the desirable neighborhood of Huntington in Shelton. The property offers nearly a full acre of land with plenty of open space for your enjoyment. Entering through the breezeway door reveals the large, freshly painted eat-in kitchen with beautiful high ceilings and plenty of natural light, and there is an adjacent formal dining room for special occasions. The main level also features an office, living room, laundry nook and a half bathroom. Upstairs are three freshly painted, spacious bedrooms and two full, recently renovated bathrooms. In the large, unfinished walkout basement is a brand new high-efficiency boiler (installed 10/7/24), as well as a newer (2021) water heater. Above the attached two-car garage is a cozy bonus room, which includes a full bathroom. A huge, covered deck (35'x13' with Trex floorboards and a 6'x2' bump out for your grill), overlooking the backyard oasis that includes a welcoming above-ground pool, is perfect for entertaining or just enjoying some quiet time. A large saltbox style shed (19'x13') offers plenty of storage. All this home needs are your personal touches. Arrange a tour and bring your imagination. Agent related to owner
- Type:
- Single Family
- Sq.Ft.:
- 3,250
- Status:
- Active
- Beds:
- 4
- Lot size:
- 0.52 Acres
- Year built:
- 2024
- Baths:
- 3.00
- MLS#:
- 24061002
- Subdivision:
- Huntington
ADDITIONAL INFORMATION
Welcome to Shelton's newest sub division of 8 luxury homes in historic Huntington Center. Enjoy the views of Huntington green and the rolling hills from your front porch. The two story foyer leads to the main level bedroom/study with a full bath. The dining room is also off the foyer and has a butler's pantry that leads to the kitchen. The open design kitchen has a breakfast nook and is open to the family room. The attached 2 car garage has an entrance to the main floor through the mudroom and laundry area. The second floor has a front to back primary suite with walk in closets and full bath. Bedrooms 2 and 3 share a full bath in the hall. There is a full basement for additional room if necessary. There is a high efficiency Heil A/C unit. This cul-de-sac street has city water, sewer and natural gas. There are other lots available to build on. Walk to Huntington Center for concerts on the green, dining and shopping. Major highways nearby.
- Type:
- Single Family
- Sq.Ft.:
- 3,242
- Status:
- Active
- Beds:
- 4
- Lot size:
- 0.57 Acres
- Year built:
- 2024
- Baths:
- 4.00
- MLS#:
- 24060991
- Subdivision:
- Huntington
ADDITIONAL INFORMATION
Introducing Steeple View Lane! A brand new 8 lot subdivision in the heart of historic Huntington Center. This newly designed floor plan features a luxurious Primary Suite on the main level. The open floor plan has a gourmet kitchen with a center island open to the family room and dining room. The sunroom off the kitchen is a perfect spot for morning coffee. The attached garage has an entrance to the mudroom area with a guest bath, laundry room and walk in pantry. The second floor has 3 great sized unique bedrooms plus a rec room/office that has a jack and jill bath plus full bath in hall. There is also walk in attic storage. The basement area has 12 foot ceilings, a walk out and rough plumbing for a full bath for future expansion. This home has a high efficiency Heil 16 seer A/C unit, 2 Heil furnaces and 70 gallon gas hot water heater. There are other lots available to be built on this coveted cul-de-sac. All lots will have city water, sewer and natural gas. Walk to the green for summer concerts and fairs or to dinner at one of the many restaurants or shop at one of the several shops.
- Type:
- Condo
- Sq.Ft.:
- 2,181
- Status:
- Active
- Beds:
- 3
- Year built:
- 2018
- Baths:
- 3.00
- MLS#:
- 24059384
- Subdivision:
- N/A
ADDITIONAL INFORMATION
Welcome to Hawks Ridge! This three bedroom, two full bath, walkout villa boasts an open floor plan with 9' ceilings, detailed trim work, recessed lighting, and warmly finished hardwood floors. The primary suite is complete with two sizable walk-in closets, a beautifully tiled bath and double vanities. The sought-after area is close to major commuting routes, many delicious restaurants, shopping, parks, pickleball and tennis courts, golf and so much more! Make Hawks Ridge your home, today!
- Type:
- Condo
- Sq.Ft.:
- 1,507
- Status:
- Active
- Beds:
- 1
- Year built:
- 1982
- Baths:
- 2.00
- MLS#:
- 24058821
- Subdivision:
- N/A
ADDITIONAL INFORMATION
Great opportunity to own this one bedroom Ranch style unit with private location in desirable Aspetuck Village with wooded views! Features include large living room w/fireplace & slider to screened in deck, large primary bedroom suite, separate half bath for guests on main level and more. Additional living area in finished lower level with large rec room. This well managed complex has low HOA fees and includes use of a beautiful pool, clubhouse, bocci courts, pickleball court, tennis, playground & exercise room. Come and enjoy all the amenities that Aspetuck has to offer.
$629,000
35 Soundridge Road Shelton, CT 06484
- Type:
- Single Family
- Sq.Ft.:
- 1,725
- Status:
- Active
- Beds:
- 3
- Lot size:
- 1 Acres
- Year built:
- 1963
- Baths:
- 3.00
- MLS#:
- 24058698
- Subdivision:
- N/A
ADDITIONAL INFORMATION
Experience the epitome of tranquil living at 35 Sound Ridge Rd., Shelton, CT! Nestled on a quiet cul-de-sac, this newly updated ranch is the home you've been dreaming of. Step inside to discover a bright and open concept one level living space flooded with natural light and featuring gleaming hardwood floors that flow seamlessly throughout. The hub of the home will surely be the magnificent new kitchen with stainless appliances, classic white cabinetry, quartz counters, skylight and unique wood burning bread oven. Boasting three bedrooms, including a spectacular primary suite that exudes luxury, with a vaulted ceiling, walk-in closet, a roman soaking tub, tiled shower, and double sinks, - every detail has been carefully considered for your comfort and relaxation. Outside, you will love the lush, level landscape which is complemented by a shed and playground equipment, perfect for outdoor enjoyment. Embrace the ease of the circular wraparound driveway which leads to a large parking area, which can also be used for recreational fun. Enjoy the relaxing front and back patios, surrounded by trees in the serene 1 acre yard. Conveniently located just minutes away from trains, shopping, highways, hospitals, restaurants, and golf courses, this home is ideally situated in the sought-after Long Hill section of Shelton. Don't miss the opportunity to make this stunning property your own!
$500,000
19 Seneca Road Shelton, CT 06484
- Type:
- Single Family
- Sq.Ft.:
- 1,346
- Status:
- Active
- Beds:
- 3
- Lot size:
- 0.17 Acres
- Year built:
- 1940
- Baths:
- 2.00
- MLS#:
- 24058944
- Subdivision:
- Pine Rock Park
ADDITIONAL INFORMATION
Discover modern living at 19 Seneca Road, Shelton, CT. This smartly designed home, newly rebuilt in 2016, offers plenty of comfort with 3 bedrooms and 2 full bathrooms. As you enter the first floor you experience an open floor feel with a beautiful stone fireplace. The fireplace has a great gas insert which can be used as an additional heat source. Additional key features: Hardwood Floors, Central Air, Covered Deck and Hot Water on Demand.
- Type:
- Condo
- Sq.Ft.:
- 923
- Status:
- Active
- Beds:
- 2
- Year built:
- 1983
- Baths:
- 1.00
- MLS#:
- 24058371
- Subdivision:
- Huntington
ADDITIONAL INFORMATION
Welcome home to this sunny 2-bedroom ranch condo in The Views of Long Hill, a peaceful 55+ community perched on one of the highest points in Shelton! Enjoy the convenience of one-level living with no stairs to navigate. This end unit features a spacious living/dining combo with sliding doors that lead to a private patio - perfect for outdoor relaxation. The kitchen has a big front window with room for a small dining area. Two generously sized bedrooms provide ample closet space and share a full bath. The primary bedroom features two sizable closets for added storage. Additional perks include a stackable washer/dryer, a gas furnace, central air, and city water/sewer. With reserved parking right outside your door and additional guest parking throughout the complex, this home provides both convenience and comfort. The community also features lovely sidewalks perfect for a leisurely stroll to enjoy the views of the nearby woodlands, fields, and park benches. Plus, low HOA and affordable taxes make this a great option for those seeking easy, maintenance-free living. Located minutes from major highways (Merritt Parkway, Rt. 8, I-95), shopping, and restaurants.
- Type:
- Single Family
- Sq.Ft.:
- 2,902
- Status:
- Active
- Beds:
- 4
- Lot size:
- 0.38 Acres
- Year built:
- 2024
- Baths:
- 3.00
- MLS#:
- 24057932
- Subdivision:
- N/A
ADDITIONAL INFORMATION
Welcome to your dream home in Shelton, CT! This stunning new construction sits in a private, serene cul-de-sac, ideal for those seeking a tranquil lifestyle with a touch of luxury. This spacious home has 4 Bedrooms, 2.5 Bathrooms, and expands over 2900 SF, with a two-car garage and an ample, unfinished walk-out basement. As you step inside, you'll be greeted by beautiful hardwood floors and an open-concept layout that flows seamlessly from room to room. The gourmet kitchen is a chef's delight, featuring top-of-the-line stainless steel appliances, a large island, and a walk in pantry. Perfect for hosting, the kitchen opens into a sunlit living area with ample windows, filling the space with natural light. Retreat upstairs to the spacious primary suite, complete with a walk-in closet and a luxurious en-suite bathroom featuring dual sinks, a soaking tub, and a separate glass-enclosed shower. The second floor also includes a large family room, ideal for cozy movie nights or as a versatile space for relaxation and recreation. The additional bedrooms are generously sized, perfect for family, guests, or even a home office. The home is part of a small, exclusive enclave of just four homes, creating a private and cozy community feel-perfect for a family compound or shared living experience. Outside, enjoy a beautifully landscaped yard, offering ample space for entertaining or relaxing in nature.
$569,900
8 Pequot Trail Shelton, CT 06484
- Type:
- Single Family
- Sq.Ft.:
- 1,120
- Status:
- Active
- Beds:
- 3
- Lot size:
- 0.87 Acres
- Year built:
- 1990
- Baths:
- 3.00
- MLS#:
- 24057812
- Subdivision:
- Pine Rock Park
ADDITIONAL INFORMATION
You'll feel like you're on vacation every day living here! Privately set at the end of a cul-de-sac this 3 BR, 3 Bath home has a beautiful, level Yard+extensive Decking. There's a Cabana w/a Hot Tub+Swimming Pool large enough for any pool party! The relaxing, outdoor space that's been created really sets this home apart. Step inside+you'll find the same attention to detail+updates all around. Main level Kitchen w/Island, Custom Cabinetry, Granite Counters+Stainless Steel appls. There's a Dining Area w/Sliders that look out to the Pool. W/an Open Floor plan there's a clear view of the Living Rm from the Kitchen. Spacious Living Rm w/Hardwood floors. 3 generously sized Bedrooms incl a Primary BR which offers Custom Built-In Closets+a luxurious, remodeled Full Bath. Bathroom features a soaking tub, glass shower encl, Cathedral Ceiling+Skylight. 2 BRs share a 1/2 Bath in the Hall+all 3 BRs have Hardwood Laminate floors. The ground level is completely finished+has potential for use as an In-Law Suite w/an oversized Family Rm, remodeled Full Bath+extra room, currently used as an Office/could serve as a 4th BR. Equipped w/Central A/C for your comfort. Attached 1 car Garage+lots of driveway parking. Storage shed. This home is located in Pine Rock, a suburban residential neighborhood minutes from the Parkway. Close to restaurants+shops you can find most anything you need close by. Local attractions include a wildlife preserve, hiking, golf, Pine Rock Park+the Housatonic River.
$229,000
38 Ojibwa Road Shelton, CT 06484
- Type:
- Single Family
- Sq.Ft.:
- 864
- Status:
- Active
- Beds:
- 2
- Lot size:
- 0.3 Acres
- Year built:
- 1960
- Baths:
- 1.00
- MLS#:
- 24021947
- Subdivision:
- N/A
ADDITIONAL INFORMATION
Discover your new sanctuary in this charming, spacious ranch-style home! Featuring 2 well-sized bedrooms and 1 bathroom, this inviting property is designed for comfort and easy living. The generous floor plan provides an open and airy atmosphere, ideal for both relaxation and entertaining. Step outside to a large, lush backyard that's perfect for barbecues, gardening, or creating your own outdoor retreat. Adding to the home's appeal, the large, detached garage provides ample space for parking, storage, or a potential workshop. Enjoy the best of both indoor and outdoor living in this welcoming ranch home-a rare gem that blends cozy charm with plenty of room to grow. Book your viewing today.
- Type:
- Single Family
- Sq.Ft.:
- 3,350
- Status:
- Active
- Beds:
- 4
- Lot size:
- 1.5 Acres
- Year built:
- 2024
- Baths:
- 4.00
- MLS#:
- 24055136
- Subdivision:
- Huntington
ADDITIONAL INFORMATION
New construction in wonderful Huntington neighborhood featuring over 3300 S.F. of quality craftsmanship with attention to detail is highlighted by beautiful, upgraded finishes. As you enter the foyer, a study provides an ideal space for a home office or private retreat. The kitchen is a chef's dream with upgraded appliances showcasing shaker cabinets, quartz countertops plus a substantial center island with breakfast bar. Adjacent is a sunlit dining room covered in a wall of windows with access to patio. A large family room with a fireplace offers an amazing space for entertaining and family gatherings. An elegant powder room completes the first level. The second level offers a master bedroom with a luxurious master bath, dual vanities, a large shower stall, and a separate soaking tub. Three additional spacious bedrooms, one with a private bath and two that share the main bath with dual sinks. The third-level retreat offers outrageous space for home theater, game room, and endless possibilities. 9 Ft. ceilings on the main level and hardwood flooring throughout
$369,900
107 Winibig Trail Shelton, CT 06484
- Type:
- Single Family
- Sq.Ft.:
- 1,272
- Status:
- Active
- Beds:
- 3
- Lot size:
- 0.17 Acres
- Year built:
- 1945
- Baths:
- 2.00
- MLS#:
- 24055735
- Subdivision:
- Pine Rock Park
ADDITIONAL INFORMATION
3 Bedroom Colonial located on Cul-de-sac. Home features 3 Bedrooms, 2 Full Baths, main level bedroom, full basement and a 1 car garage all set on a private .17 acre lot. Roof and gutters replaced in 2022.
$665,000
14 Doe Place Shelton, CT 06484
- Type:
- Single Family
- Sq.Ft.:
- 2,725
- Status:
- Active
- Beds:
- 3
- Lot size:
- 1.39 Acres
- Year built:
- 1984
- Baths:
- 3.00
- MLS#:
- 24054689
- Subdivision:
- Huntington
ADDITIONAL INFORMATION
Discover the perfect place to relax and enjoy in a most convenient location! This beautifully maintained colonial home, custom-built for comfort and style, is nestled on a desirable cul-de-sac in Huntington, making it perfect for young families and professionals on the go. Step inside to a welcoming main floor designed for modern living. To the right of the foyer entry, a spacious family room features a cozy fireplace and French doors that open to an oversized deck, perfect for entertaining. The kitchen, adjacent to the family room, boasts granite countertops, stainless steel appliances, and a sunny dining area with a large bay window. To the left of the foyer, a bright living room connects to the dining room, with French doors to the deck and to the kitchen. Upstairs enjoy a generously sized primary suite, complete with an updated full bathroom, hardwood floors and a large walk-in closet. Two additional bedrooms with hardwood floors plus a full bath provide ample space for family and guests. The outdoor area is perfection with an expansive private backyard and inground pool,ideal for summer barbecues or relaxing evenings. A covered front porch with views of a running water lily pond and beautiful mature plantings plus a three-car oversized garage and lower level recreation area add more extras to enjoy. Easy access to shopping, restaurants,commuting routes and more make this home the perfect spot for today's active lifestyle.
$719,900
34 Belmont Avenue Shelton, CT 06484
- Type:
- Single Family
- Sq.Ft.:
- 2,250
- Status:
- Active
- Beds:
- 3
- Lot size:
- 0.53 Acres
- Year built:
- 2024
- Baths:
- 3.00
- MLS#:
- 24049101
- Subdivision:
- N/A
ADDITIONAL INFORMATION
Construction has started on this New Build in Shelton. The first floor has an open floor plan concept with spacious Kitchen w/Island, dining room, walk in pantry, mudroom with cubbies, gas fireplace in the family room with hardwood floors throughout. The Master bedroom is oversized with a large walk-in closet, private bath with tiled shower, granite counters and toilet in a separate room for privacy. The 2 spare bedrooms are generously sized with ample closet space and hardwood floors throughout. Call now for your private showing and customize while you still can! NOTE: Pictures are from a home built similar to represent workmanship and can include upgrades.
- Type:
- Condo
- Sq.Ft.:
- 2,140
- Status:
- Active
- Beds:
- 2
- Year built:
- 2006
- Baths:
- 3.00
- MLS#:
- 24055139
- Subdivision:
- N/A
ADDITIONAL INFORMATION
This Luxurious 2,140 Sq Ft. Sunny Crescent Village End Unit, with a First Floor Master, awaits your arrival! With two en suite bedrooms and a loft with access to a full bath, this condo is perfect for an over flow of guests! The loft would also function as a great office, studio, play area or library. Both the primary and secondary bedrooms have gorgeous hardwood flooring. The open concept Family, Kitchen and Dining area make it a great place to entertain. Enjoy the peace and quiet on the back deck, just off the family room, overlooking the lush grounds and gazebo. Another 1,414 Sq Ft of lower level space for possible living space or make use of the valuable storage space. Crescent Village provides its owners with a wonderful clubhouse, gym, playground and pool. With easy access from Route 8 or the Merritt Parkway this location is a no brainer. Don't wait! Make an appointment today!

The data relating to real estate for sale on this website appears in part through the SMARTMLS Internet Data Exchange program, a voluntary cooperative exchange of property listing data between licensed real estate brokerage firms, and is provided by SMARTMLS through a licensing agreement. Listing information is from various brokers who participate in the SMARTMLS IDX program and not all listings may be visible on the site. The property information being provided on or through the website is for the personal, non-commercial use of consumers and such information may not be used for any purpose other than to identify prospective properties consumers may be interested in purchasing. Some properties which appear for sale on the website may no longer be available because they are for instance, under contract, sold or are no longer being offered for sale. Property information displayed is deemed reliable but is not guaranteed. Copyright 2021 SmartMLS, Inc.
Shelton Real Estate
The median home value in Shelton, CT is $444,300. This is lower than the county median home value of $552,700. The national median home value is $338,100. The average price of homes sold in Shelton, CT is $444,300. Approximately 76.6% of Shelton homes are owned, compared to 19.9% rented, while 3.5% are vacant. Shelton real estate listings include condos, townhomes, and single family homes for sale. Commercial properties are also available. If you see a property you’re interested in, contact a Shelton real estate agent to arrange a tour today!
Shelton, Connecticut 06484 has a population of 40,944. Shelton 06484 is less family-centric than the surrounding county with 27.86% of the households containing married families with children. The county average for households married with children is 34.39%.
The median household income in Shelton, Connecticut 06484 is $103,647. The median household income for the surrounding county is $101,194 compared to the national median of $69,021. The median age of people living in Shelton 06484 is 47.9 years.
Shelton Weather
The average high temperature in July is 83.2 degrees, with an average low temperature in January of 18.7 degrees. The average rainfall is approximately 51.2 inches per year, with 40 inches of snow per year.












